'House Like Village' by Marc Koehler Architects, Amsterdam
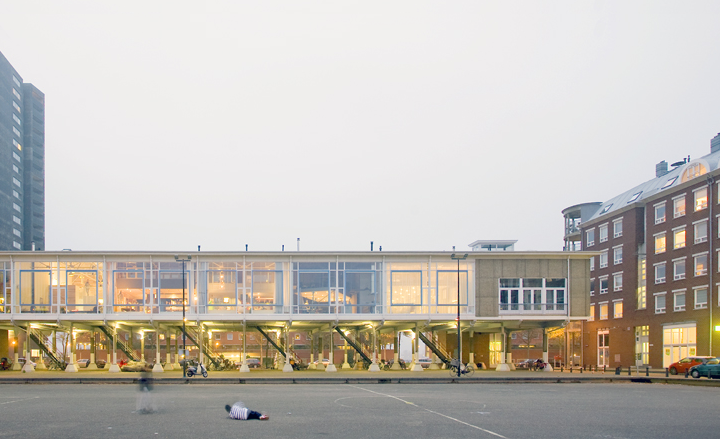
The KNSM Island in Amsterdam is an interesting mix of leftover dockland industrial units, and redeveloped and repurposed buildings, all orientated around a late 1980s masterplan by local architect Jo Coenen. One of these preserved buildings is an old canteen, which has since been transformed into a number of individual housing units
...
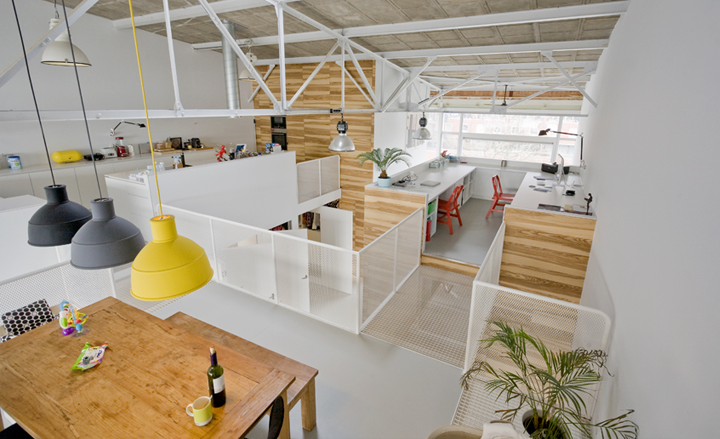
Marc Koehler architects' 'House Like Village' project attempts to capture the zeitgeist of the island by imagining the residential space as a set of many microcosms
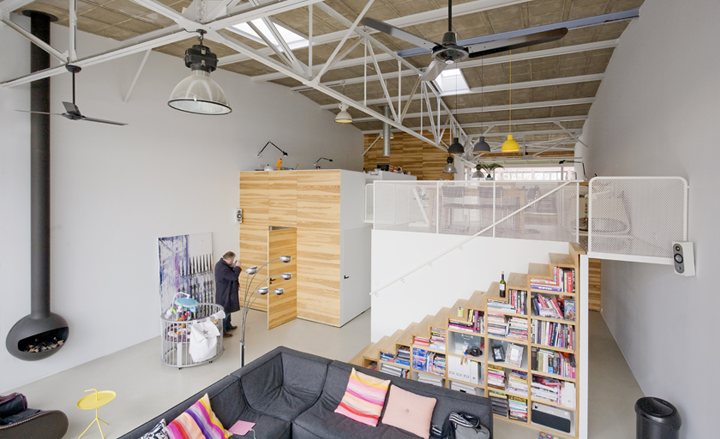
These have been manifested in the design as smaller 'clusters', cube shaped volumes within the main residential unit
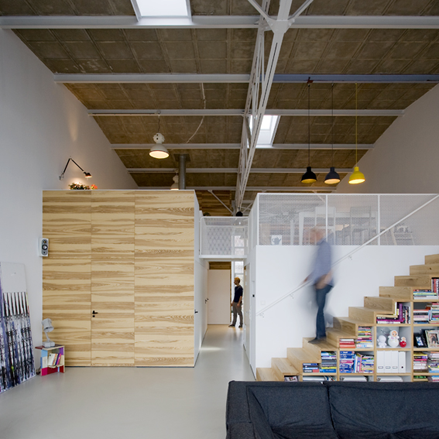
Storage spaces are hidden in the same style behind white painted or wooden doors
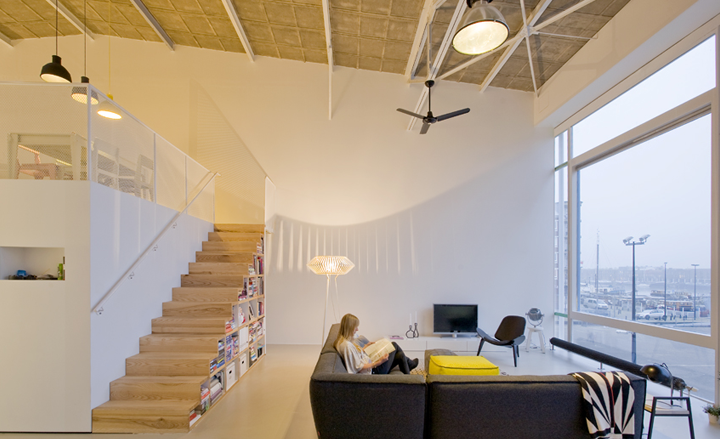
Koehler worked closely with the clients (a young couple with one new-born) and established a design that can be easily extended if needed by way of additional volumes
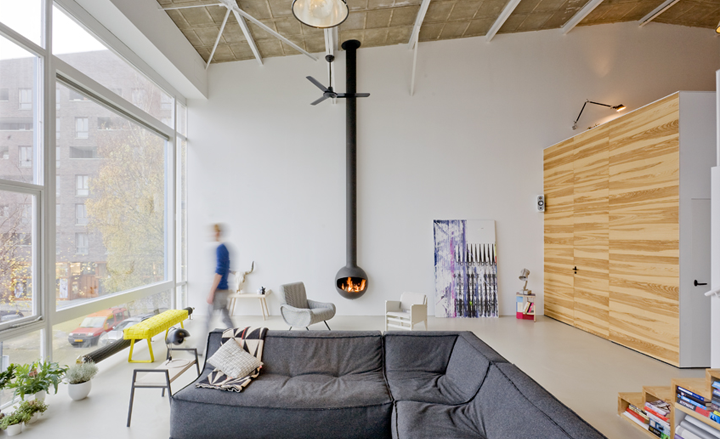
A fireplace helps to heat the main living areas
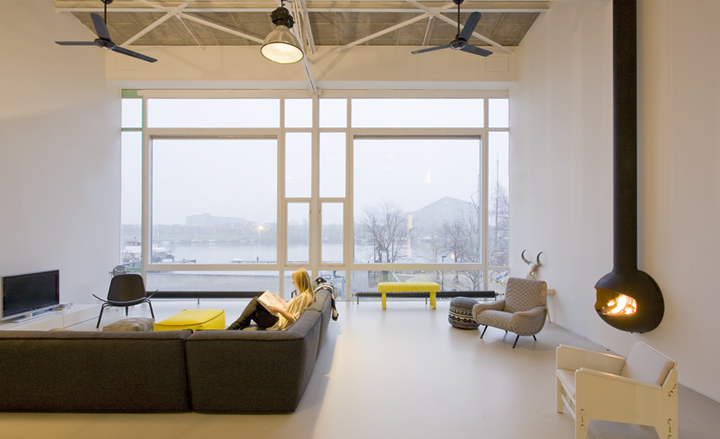
The vast interior is blessed with outstanding views of the harbour and abundant natural light, thanks to two completely glazed facades
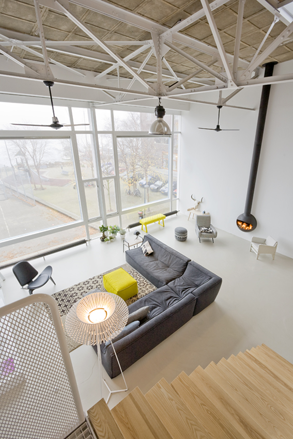
Furnishings are minimal and clean
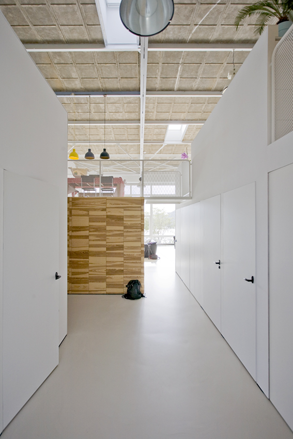
The cubes - supporting a kitchen, study and dining area above - are all playfully connected by bridges
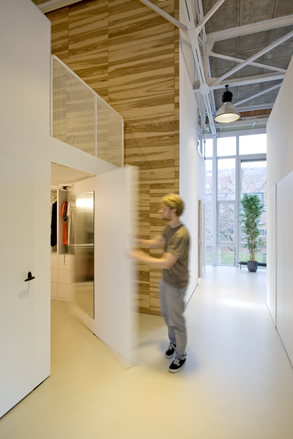
A panel slides away to reveal storage space
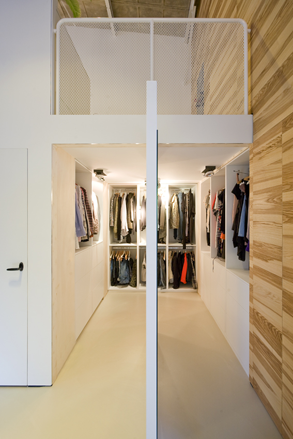
A walk-in wardrobe
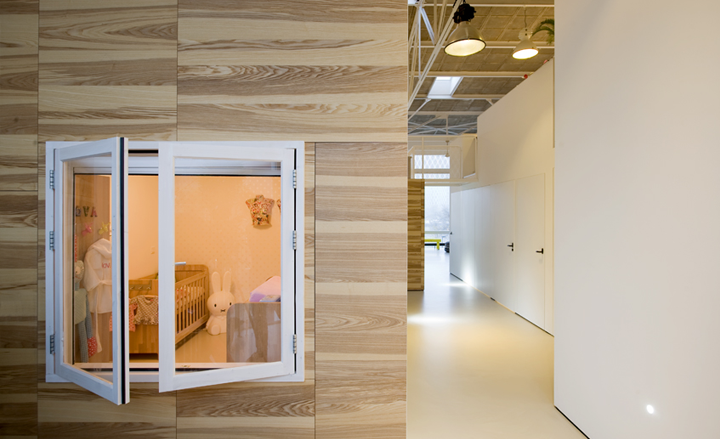
One of the cubes contains a child's bedroom on the lower level
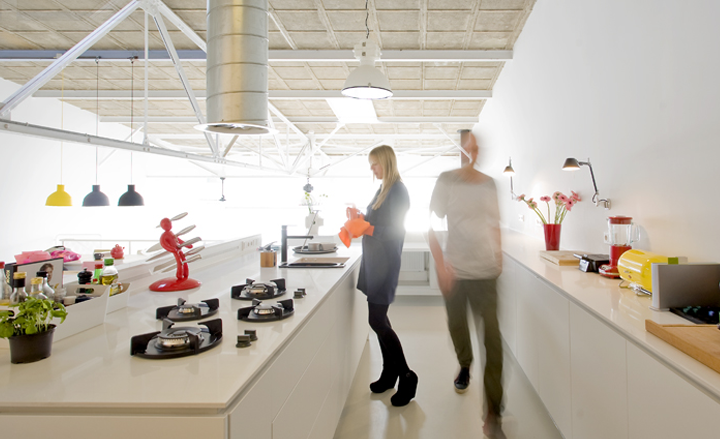
A clean-lined kitchen on the upper level
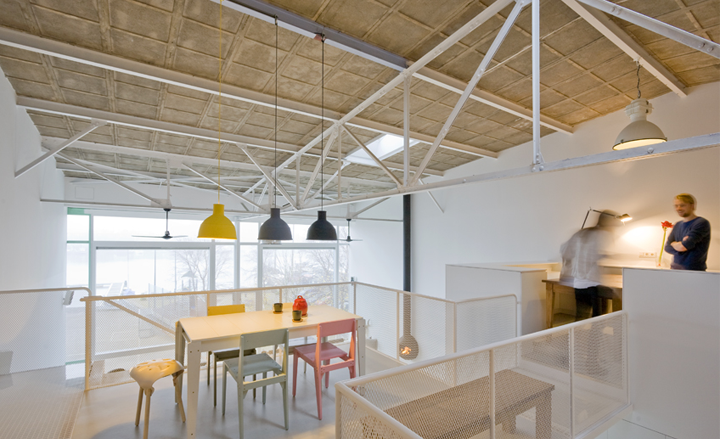
The dining area
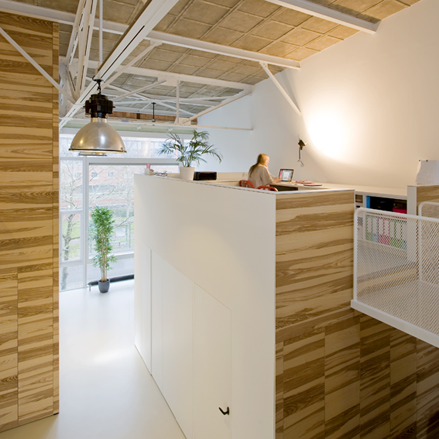
Atop another of the cubes is a study
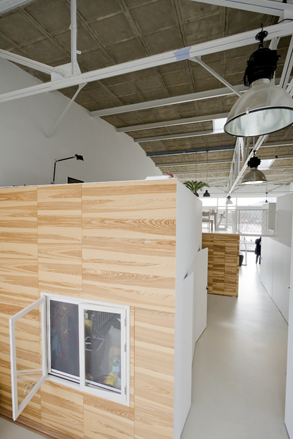
Industrial-style lighting illuminates the walkway
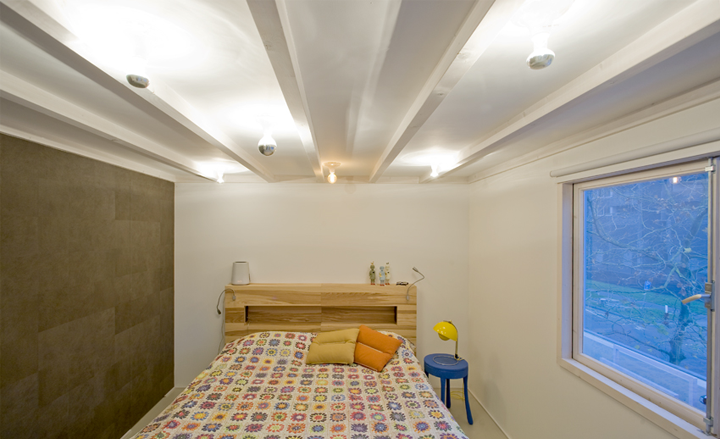
One of the bedrooms
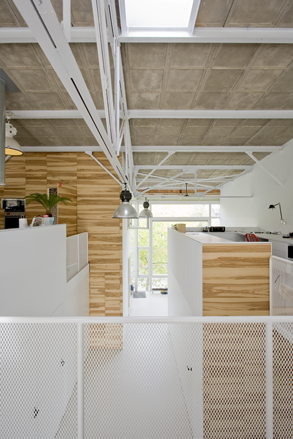
The contrast between the existing, exposed roof structure and the experimental layout reflects the island's evolution and heritage
Wallpaper* Newsletter
Receive our daily digest of inspiration, escapism and design stories from around the world direct to your inbox.
Ellie Stathaki is the Architecture & Environment Director at Wallpaper*. She trained as an architect at the Aristotle University of Thessaloniki in Greece and studied architectural history at the Bartlett in London. Now an established journalist, she has been a member of the Wallpaper* team since 2006, visiting buildings across the globe and interviewing leading architects such as Tadao Ando and Rem Koolhaas. Ellie has also taken part in judging panels, moderated events, curated shows and contributed in books, such as The Contemporary House (Thames & Hudson, 2018), Glenn Sestig Architecture Diary (2020) and House London (2022).
-
 All-In is the Paris-based label making full-force fashion for main character dressing
All-In is the Paris-based label making full-force fashion for main character dressingPart of our monthly Uprising series, Wallpaper* meets Benjamin Barron and Bror August Vestbø of All-In, the LVMH Prize-nominated label which bases its collections on a riotous cast of characters – real and imagined
By Orla Brennan
-
 Maserati joins forces with Giorgetti for a turbo-charged relationship
Maserati joins forces with Giorgetti for a turbo-charged relationshipAnnouncing their marriage during Milan Design Week, the brands unveiled a collection, a car and a long term commitment
By Hugo Macdonald
-
 Through an innovative new training program, Poltrona Frau aims to safeguard Italian craft
Through an innovative new training program, Poltrona Frau aims to safeguard Italian craftThe heritage furniture manufacturer is training a new generation of leather artisans
By Cristina Kiran Piotti
-
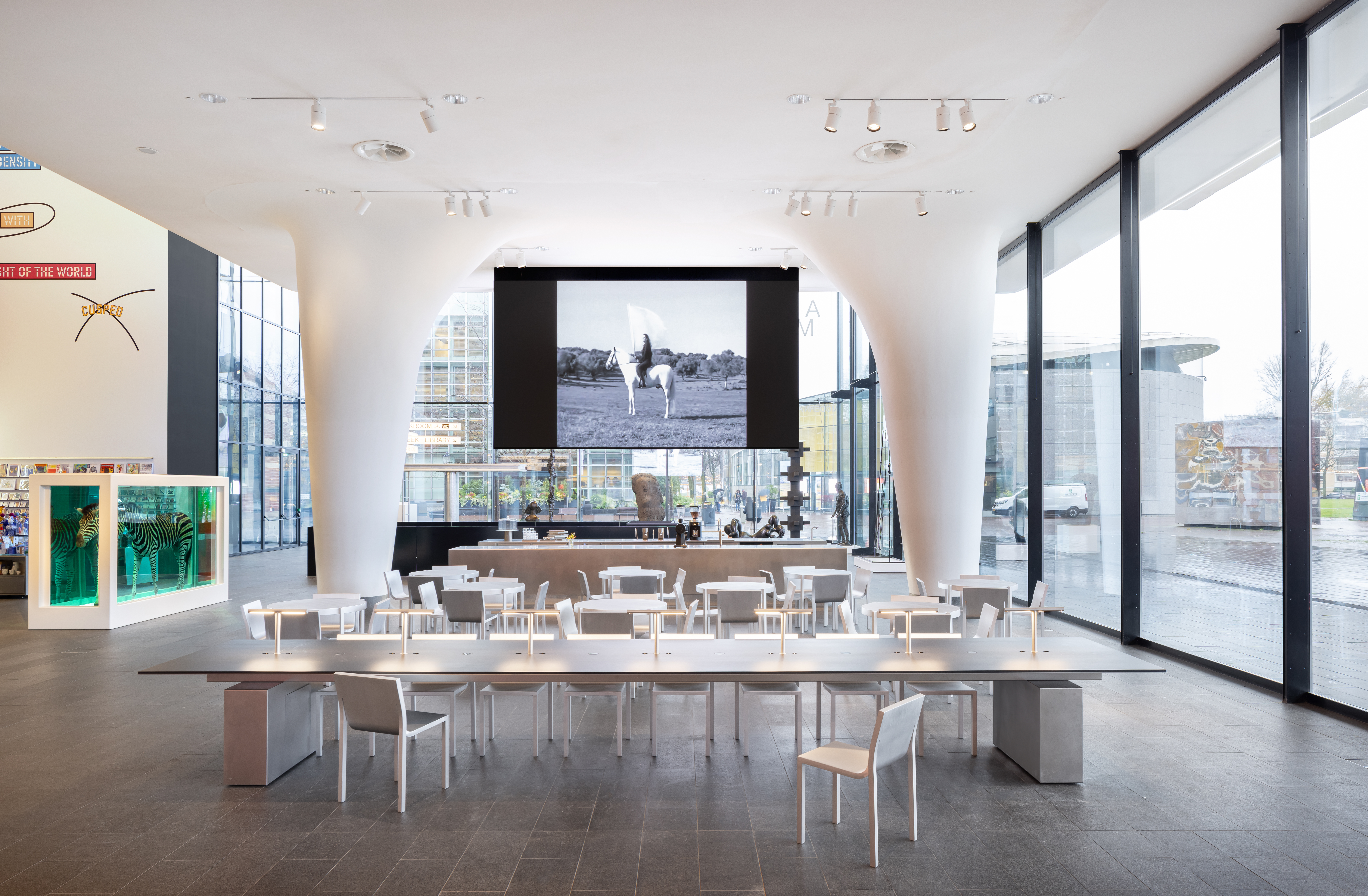 We stepped inside the Stedelijk Museum's newest addition in Amsterdam
We stepped inside the Stedelijk Museum's newest addition in AmsterdamAmsterdam's Stedelijk Museum has unveiled its latest addition, the brand-new Don Quixote Sculpture Hall by Paul Cournet of Rotterdam creative agency Cloud
By Yoko Choy
-
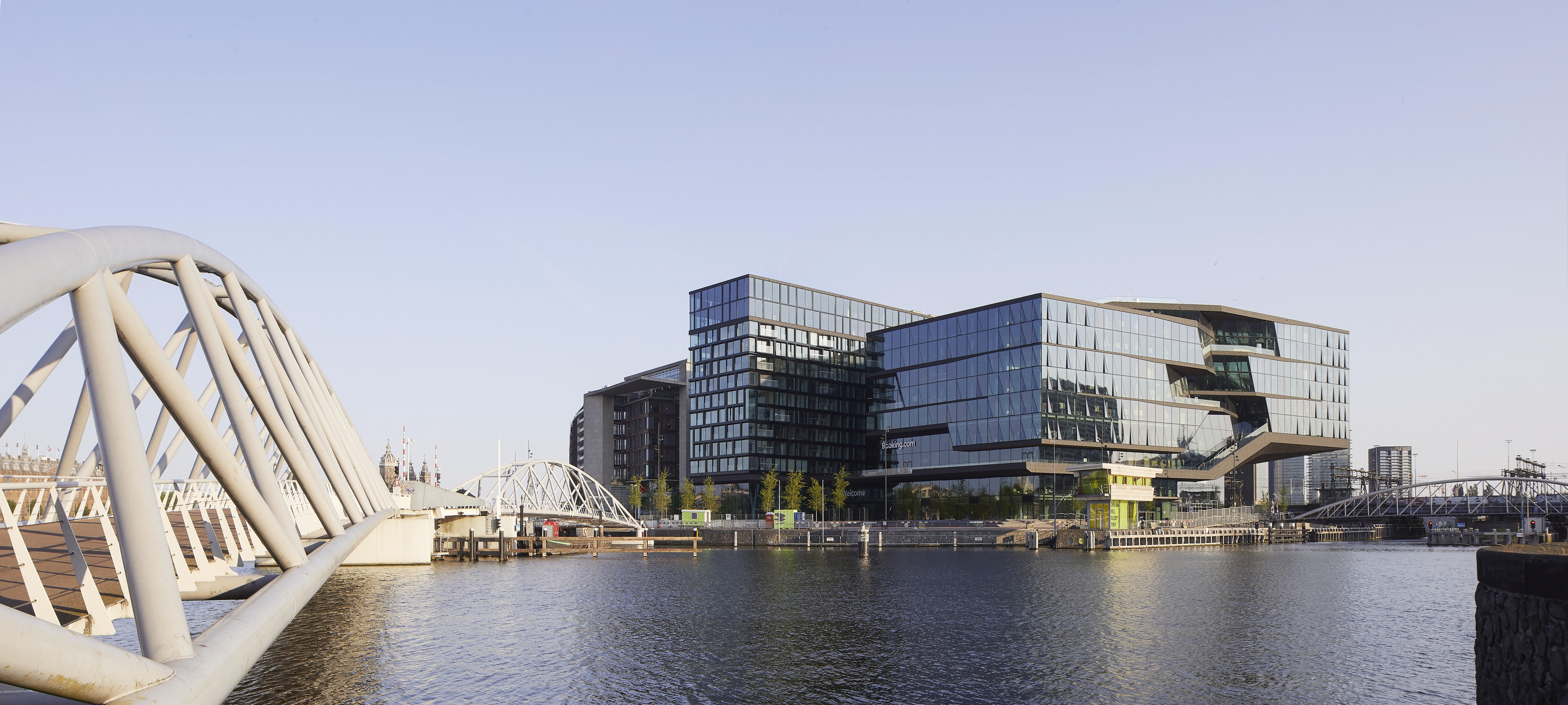 Booking.com campus proposes workspace wellness for the 21st century
Booking.com campus proposes workspace wellness for the 21st centuryThe new Booking.com headquarters, City Campus by UNStudio in Amsterdam, bring together wellness, sustainable architecture, and new attitudes to workspace
By Ellie Stathaki
-
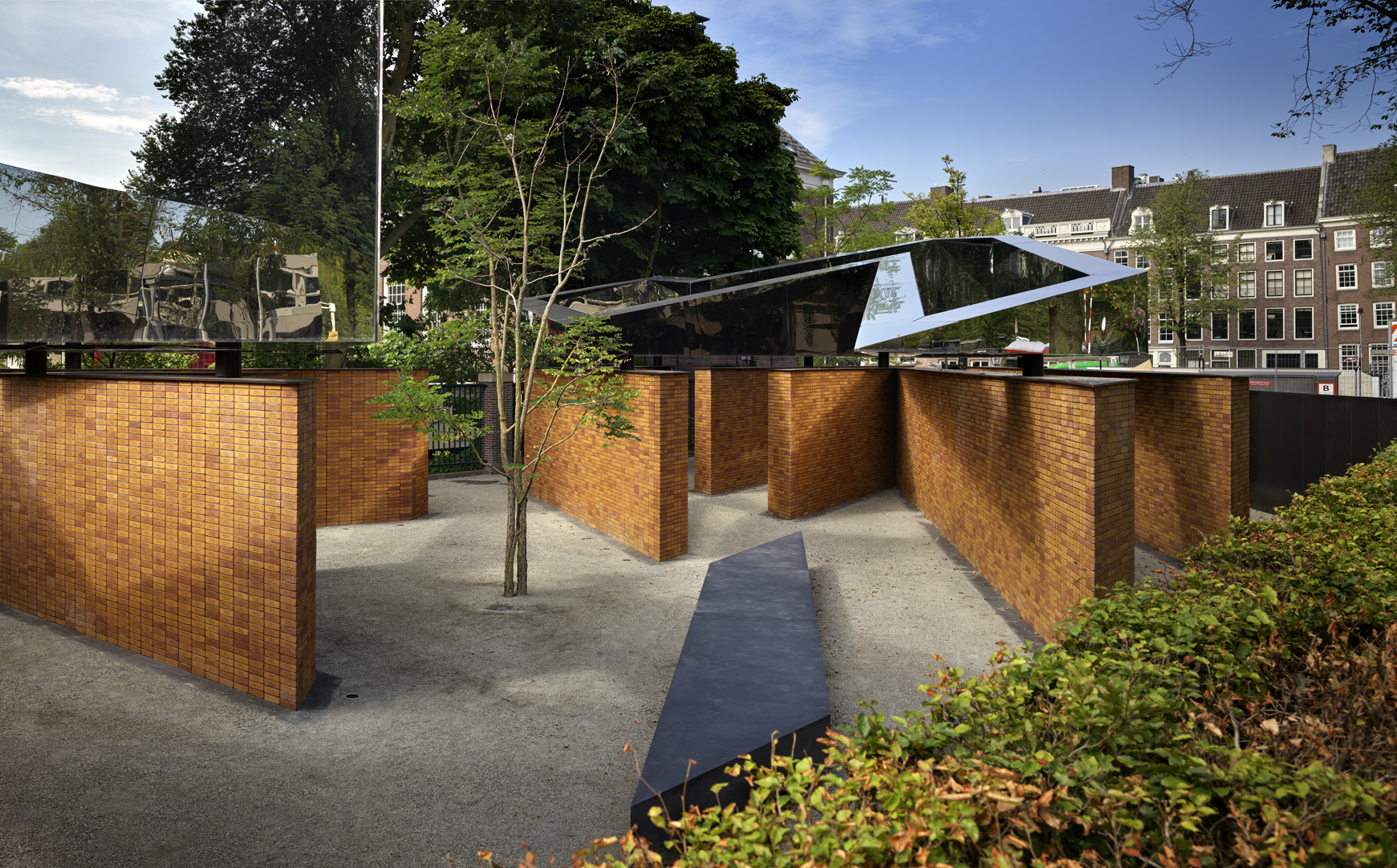 Studio Libeskind’s reflective geometries shape Holocaust memorial in Amsterdam
Studio Libeskind’s reflective geometries shape Holocaust memorial in AmsterdamStudio Libeskind crafts National Holocaust Memorial of Names in Amsterdam, designing dramatic geometric shapes that carry the message of remembrance
By Ellie Stathaki
-
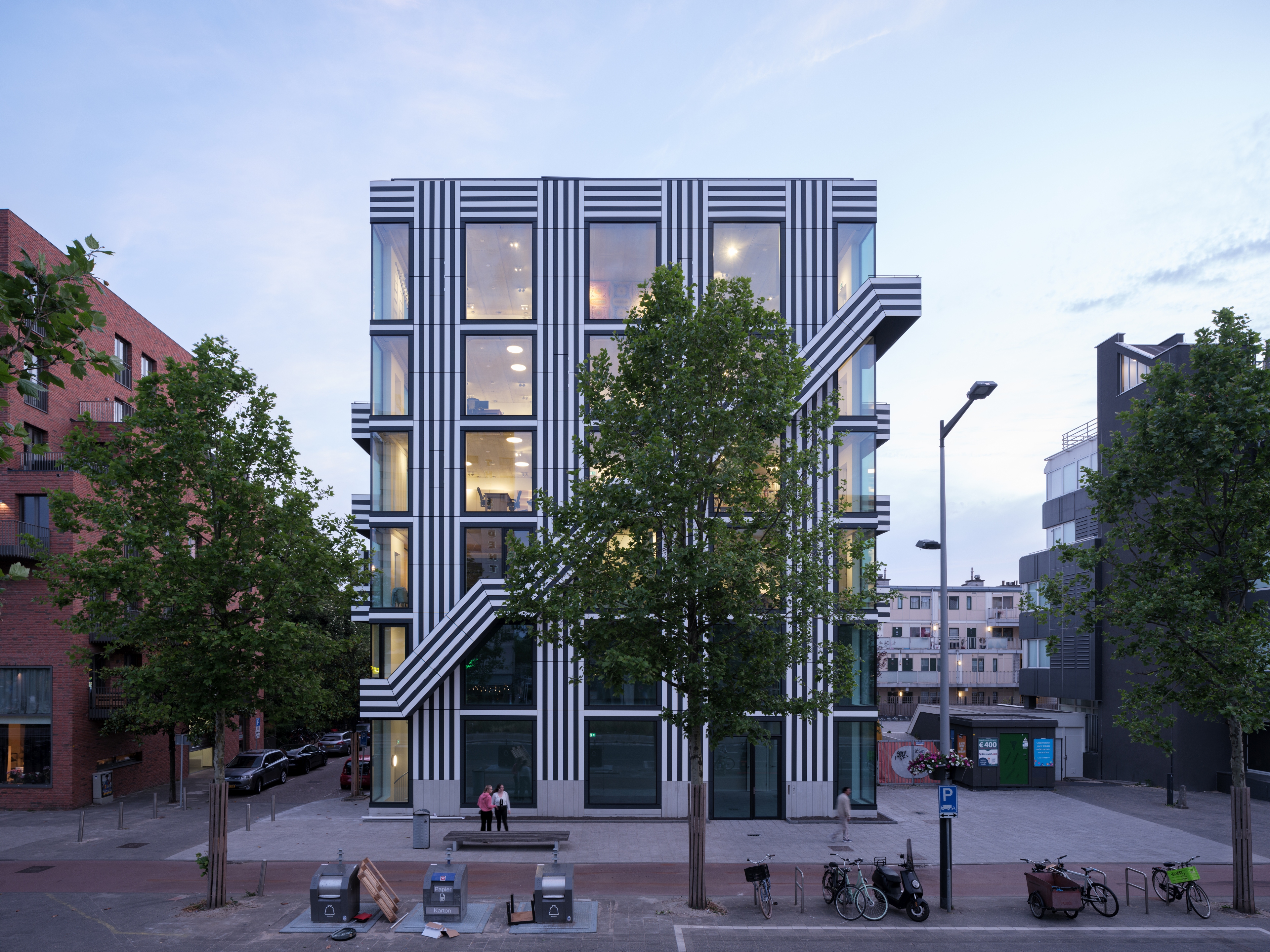 Line of work: we visit Thonik's stripy Amsterdam headquarters
Line of work: we visit Thonik's stripy Amsterdam headquartersGraphic design studio thonik unveils its new, custom-made office building in Amsterdam, having collaborated in its design with MMX Architects
By Giovanna Dunmall
-
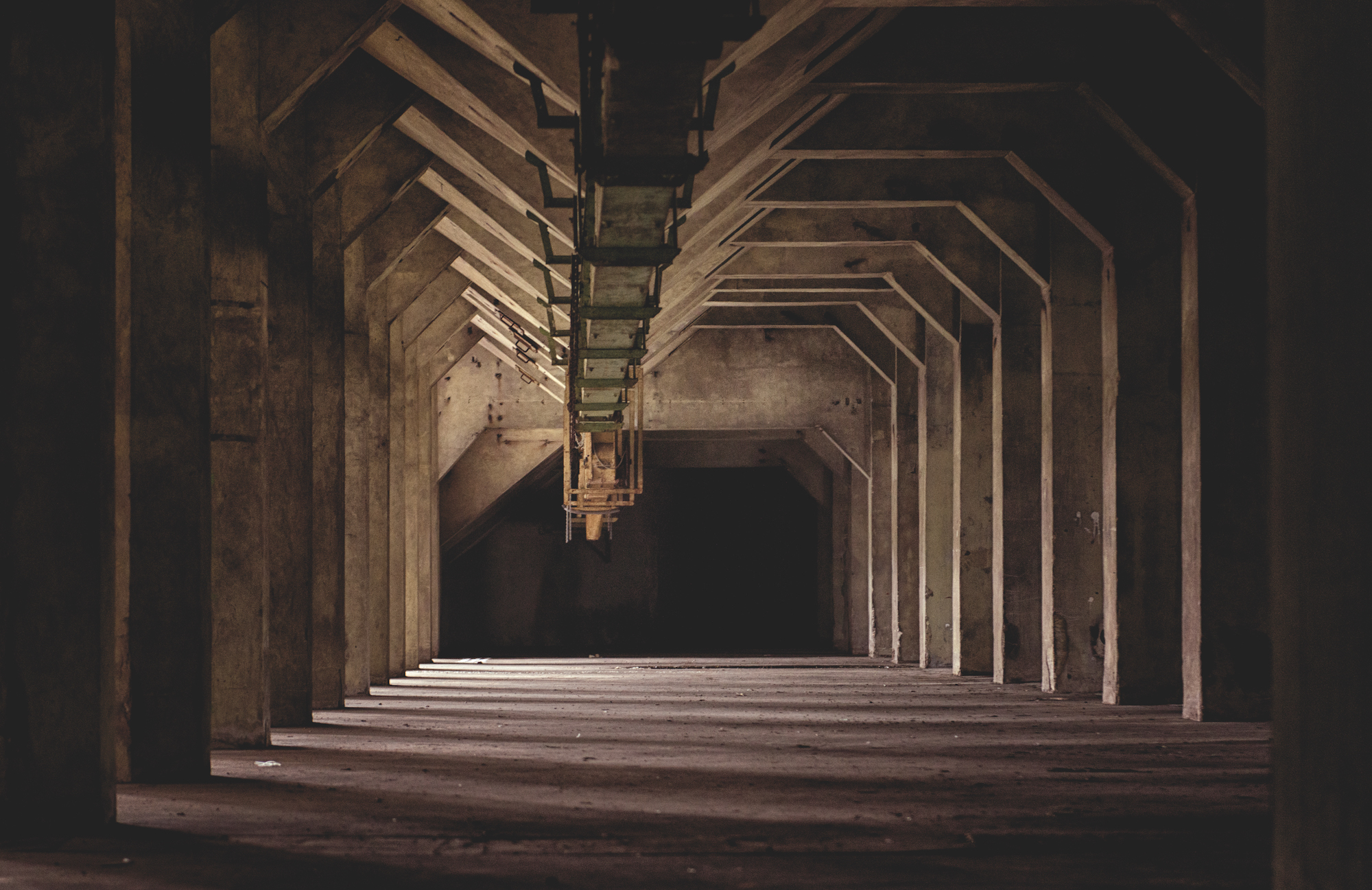 We tour the construction site of Peter Zumthor’s De Meelfabriek in Amsterdam
We tour the construction site of Peter Zumthor’s De Meelfabriek in AmsterdamPeter Zumthor, Studio Akkerhuis, LOLA and Piet Oudolf come together to breathe new life into the listed monument of the De Meelfabriek in the Netherlands, at the same time revitilising a whole neighbourhood through architecture in Leiden
By Yoko Choy
-
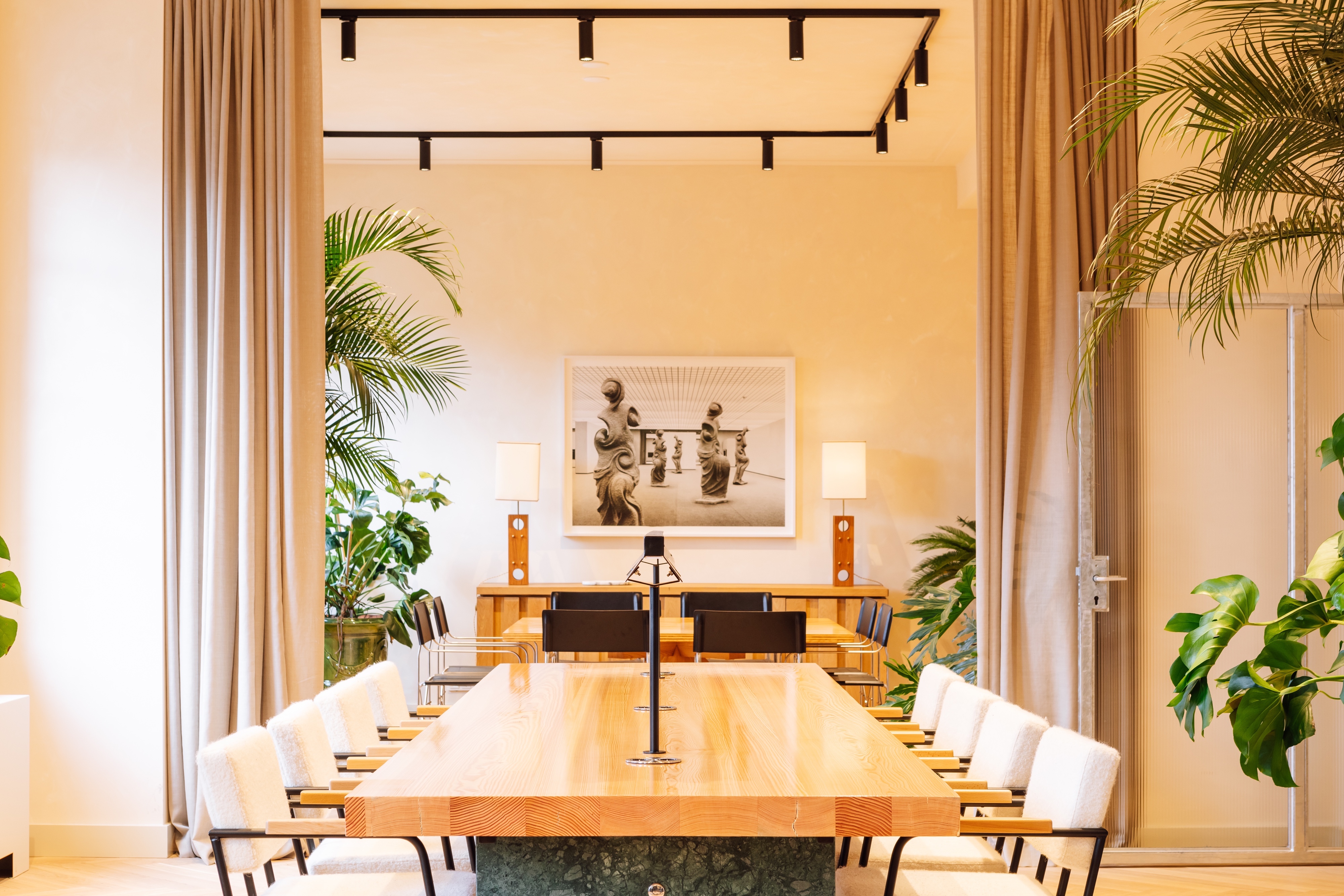 Amsterdam gains the first Fosbury & Sons venue outside Belgium
Amsterdam gains the first Fosbury & Sons venue outside BelgiumCo-working brand Fosbury & Sons launches Prinsengracht, its first ever venue outside of its home country of Belgium, in Amsterdam, located in a historic, redesigned hospital courtesy of interiors studio Going East
By Ellie Stathaki
-
 Amsterdam’s progressive architecture scene sees the rise of HQs, hotels and new neighbourhoods
Amsterdam’s progressive architecture scene sees the rise of HQs, hotels and new neighbourhoodsBy Ellen Himelfarb
-
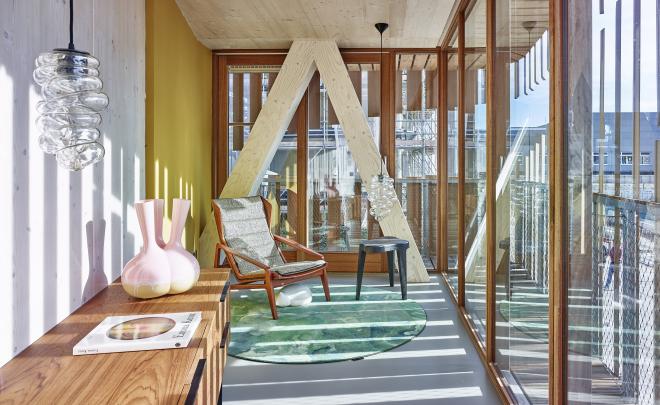 Biophilic and ocean-inspired apartment design in Amsterdam
Biophilic and ocean-inspired apartment design in AmsterdamBy Luke Halls