House M by Philipp Architekten, Germany
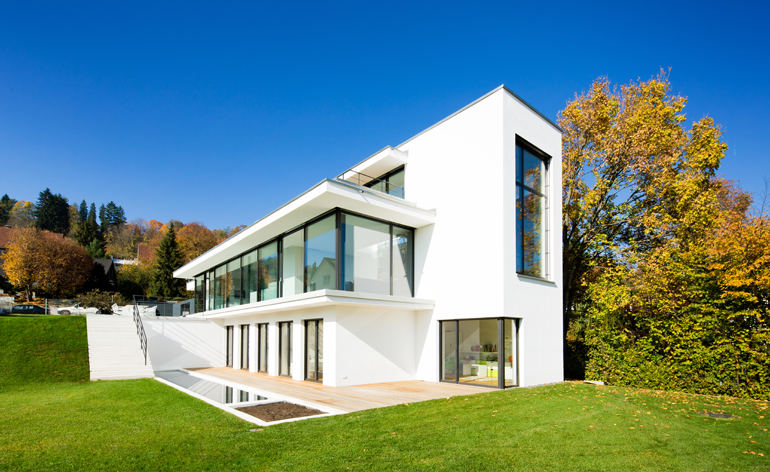
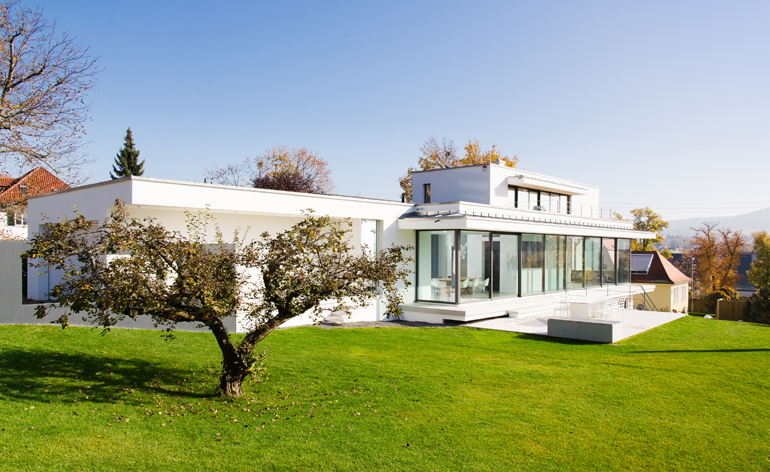
Situated on a long and extremely narrow plot, the house's intense proportions posed an interesting challenge to Anna Philipp, principal at Philipp Architekten
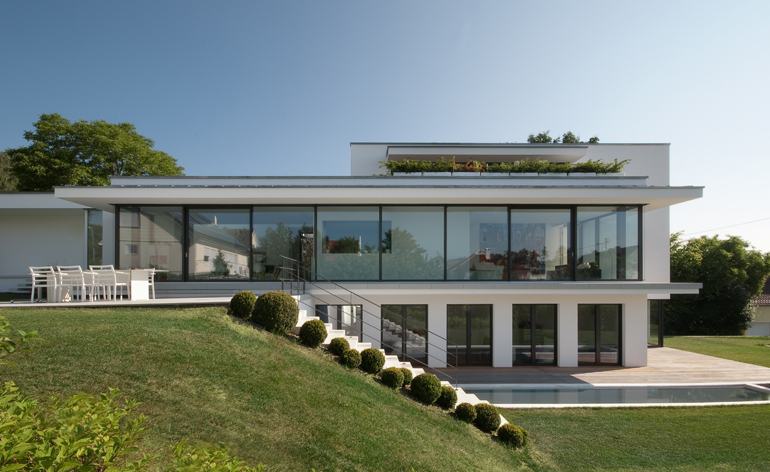
Philipp's clever solution revolves around defining the family home's floorplan arrangement based on three 'lines' - a tree line, a water line and an art line
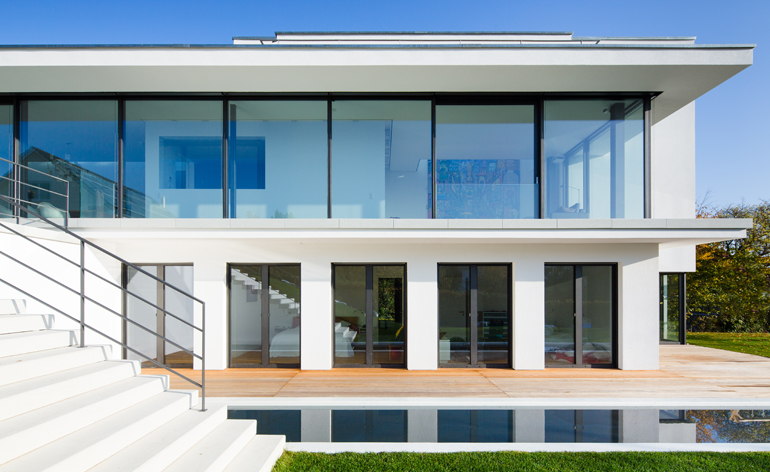
The result is that only the top two floors are visible from the street
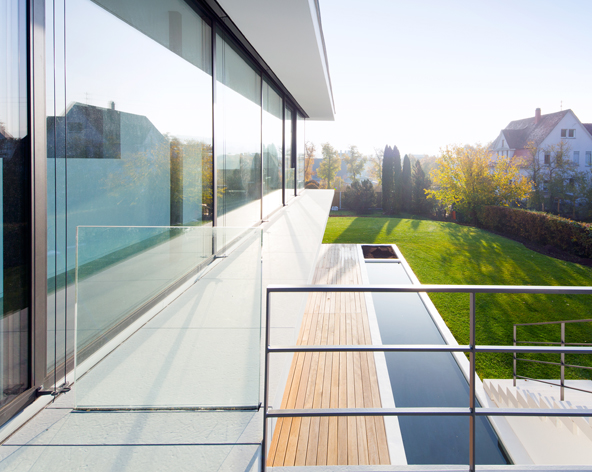
A white staircase leads visitors down to a manicured lawn, where the lower ground level is revealed
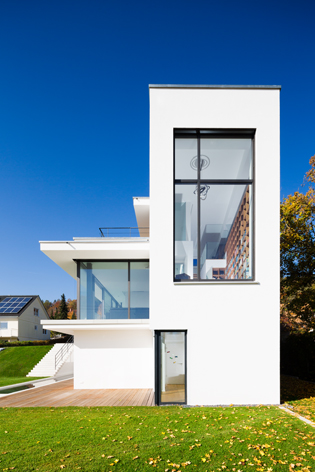
Two stacked horizontal boxes in the foreground make up the basement and ground floors that host the living and dining areas, while a vertical block dominates the rear, housing the owners' extensive library and home office as well as the family's more private spaces
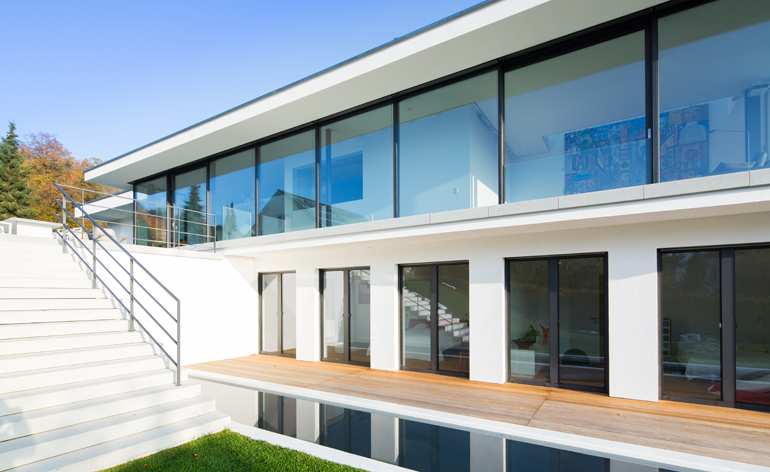
Indoor/outdoor living is maximised by floor-to-ceiling glass windows and a deck opening up off the bedrooms
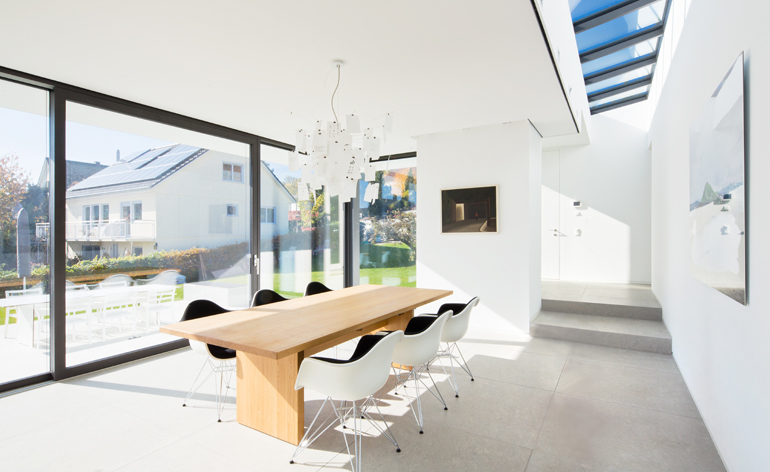
The house is a study in white, from its plastered façade to the pale interior
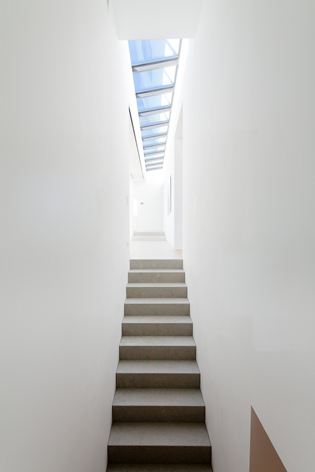
A narrow internal stairway unites the three-storey home
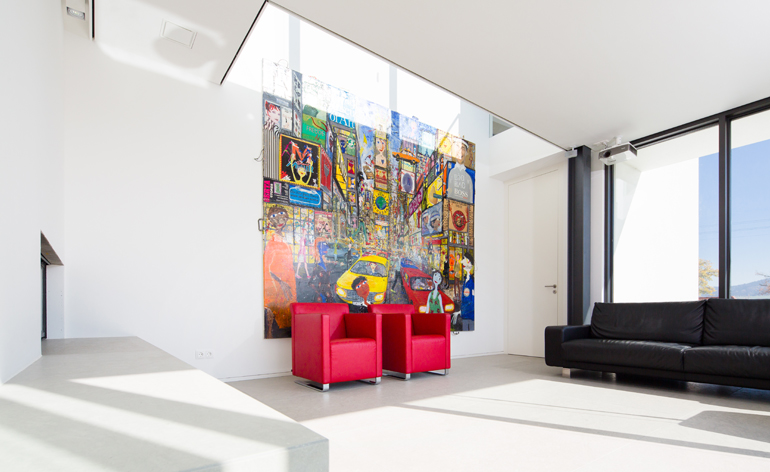
The house is decorated with colourful art and furniture pieces that punctuate the monochrome walls
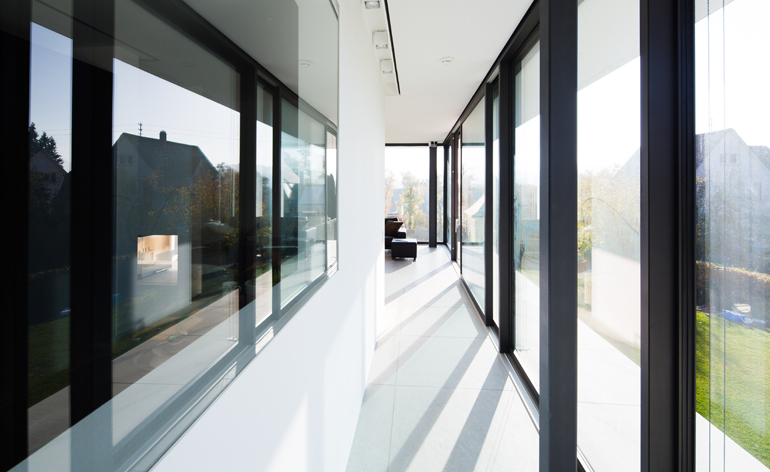
House M also benefits from natural light flooding the interior through huge picture windows that line the external walls
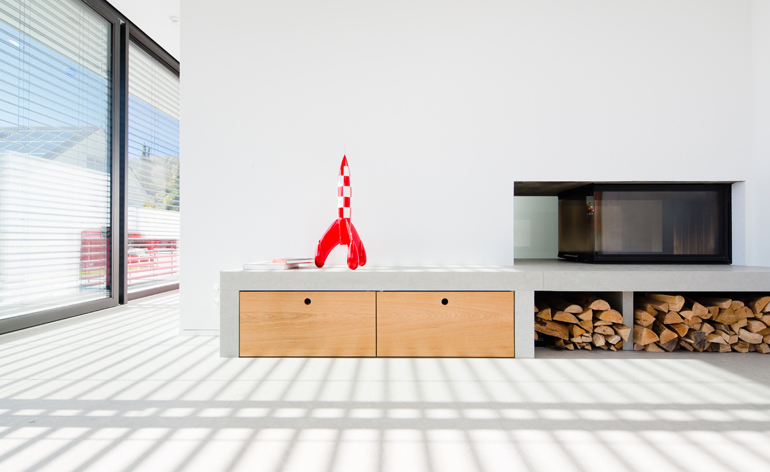
A modern log fire similarly poses as a design feature
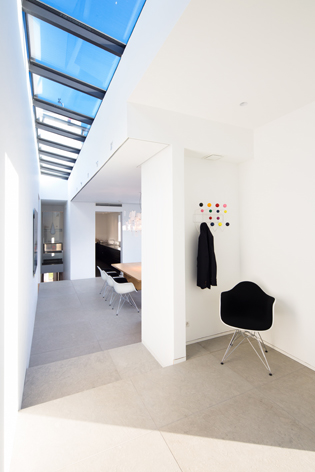
The internal skylights offer an abundance of light and a contrasting blue vista
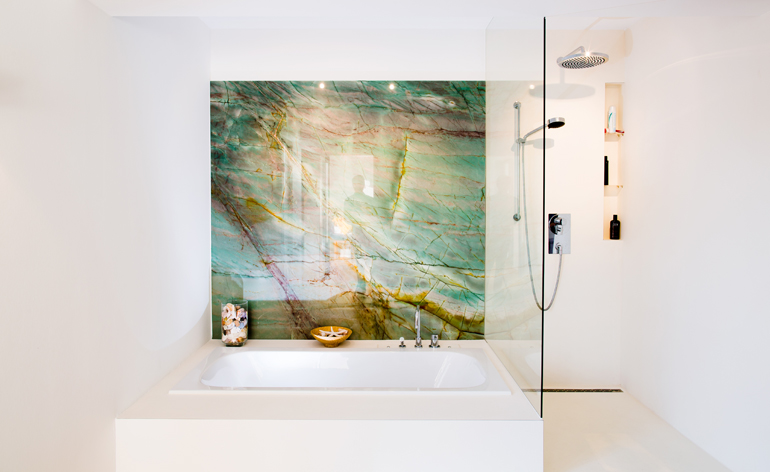
The minimalist bathroom also incorporates a little art appreciation
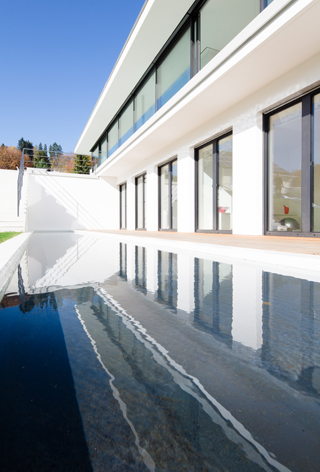
The minimalist bathroom also incorporates a little art appreciation
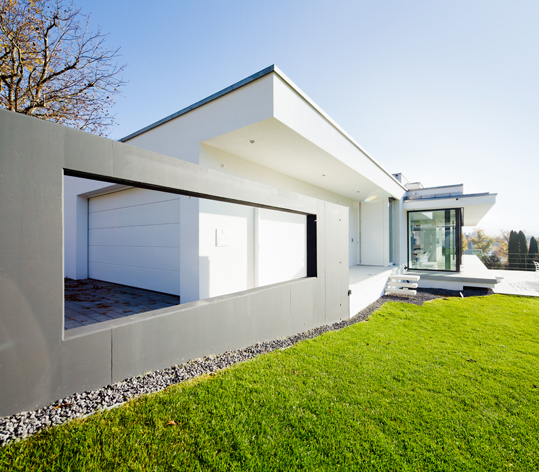
Even the garage has an artful frame
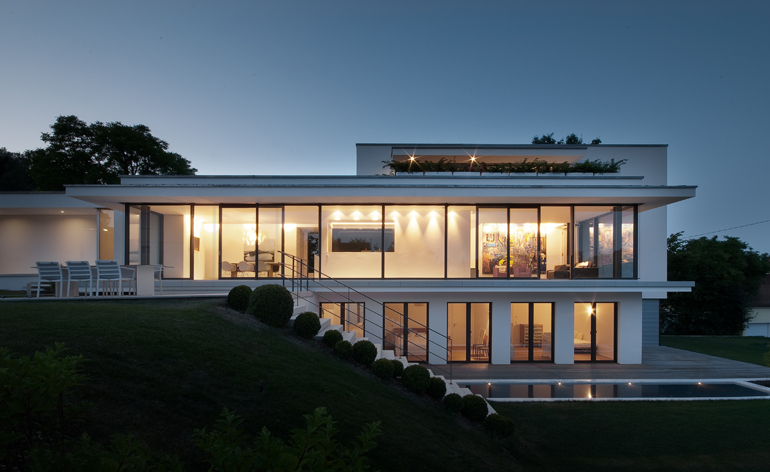
The owners, a couple with two young children, experience every day life in what they describe as a 'modern and stylish piece of art'
Receive our daily digest of inspiration, escapism and design stories from around the world direct to your inbox.
Ellie Stathaki is the Architecture & Environment Director at Wallpaper*. She trained as an architect at the Aristotle University of Thessaloniki in Greece and studied architectural history at the Bartlett in London. Now an established journalist, she has been a member of the Wallpaper* team since 2006, visiting buildings across the globe and interviewing leading architects such as Tadao Ando and Rem Koolhaas. Ellie has also taken part in judging panels, moderated events, curated shows and contributed in books, such as The Contemporary House (Thames & Hudson, 2018), Glenn Sestig Architecture Diary (2020) and House London (2022).
-
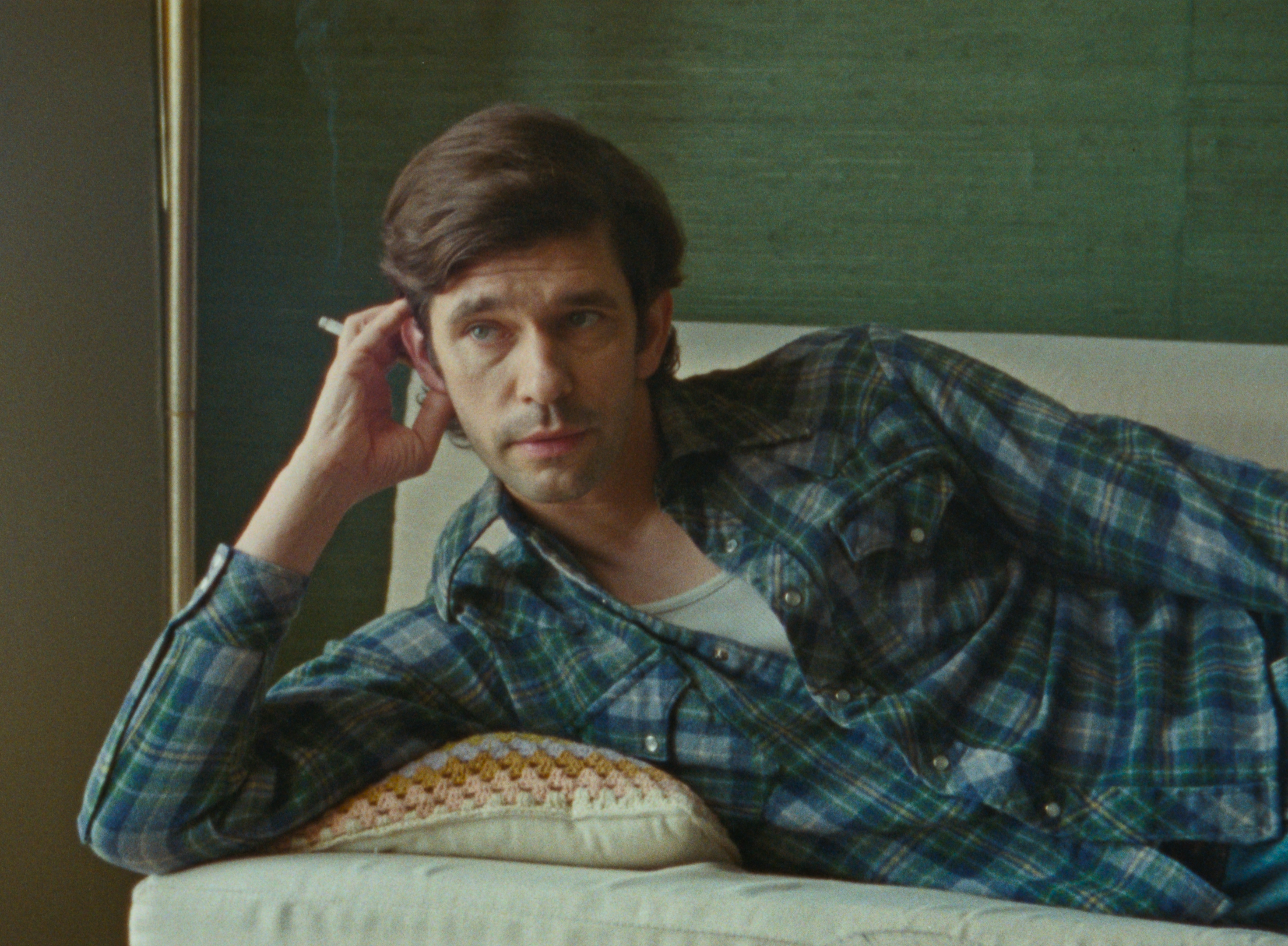 Can the film 'Peter Hujar's Day' capture the essence of the elusive artist?
Can the film 'Peter Hujar's Day' capture the essence of the elusive artist?Filmmaker Ira Sachs and actor Ben Whishaw bring Peter Hujar back to the front of the cultural consciousness
-
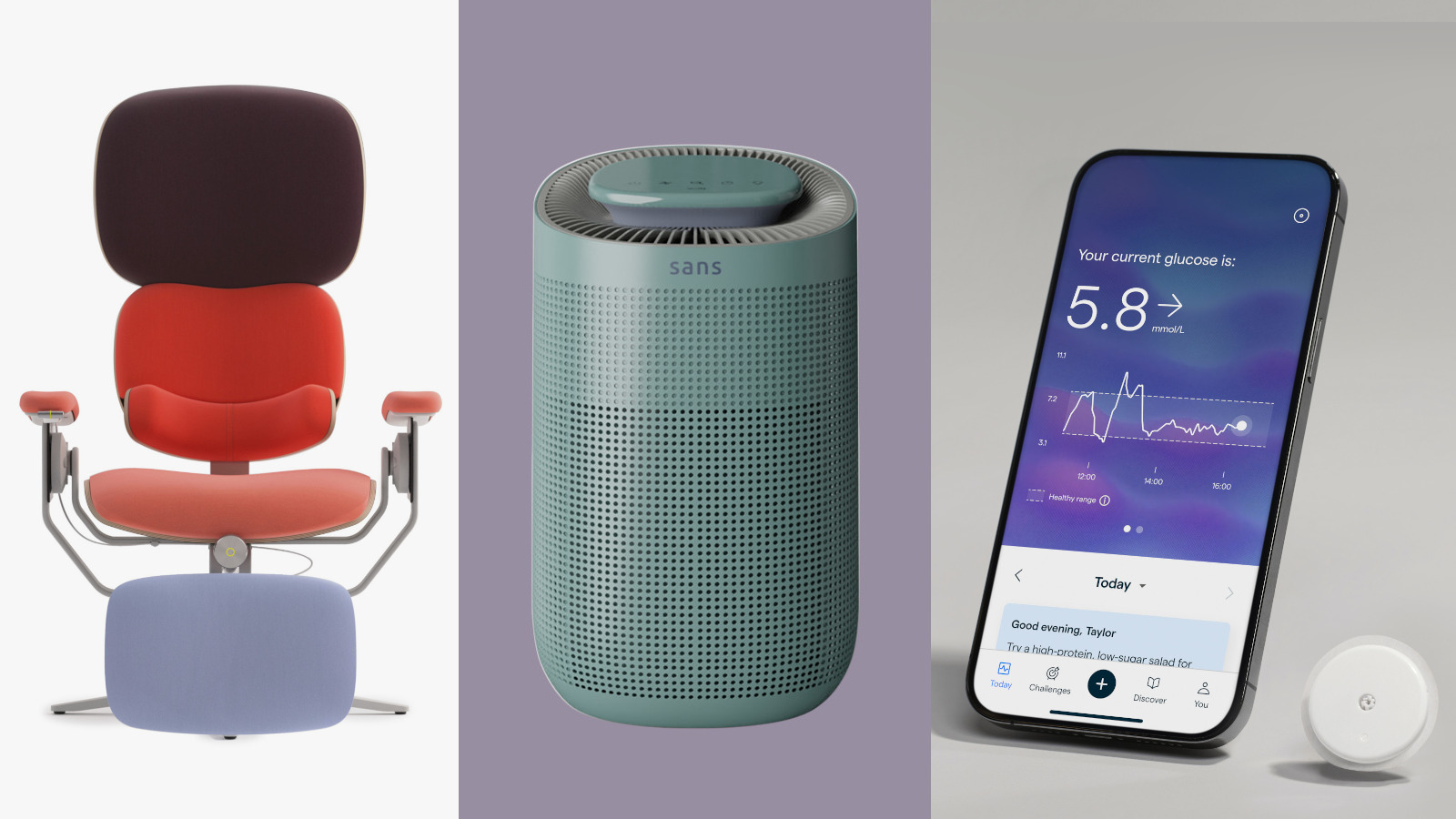 New tech dedicated to home health, personal wellness and mapping your metrics
New tech dedicated to home health, personal wellness and mapping your metricsWe round up the latest offerings in the smart health scene, from trackers for every conceivable metric from sugar to sleep, through to therapeutic furniture and ultra intelligent toothbrushes
-
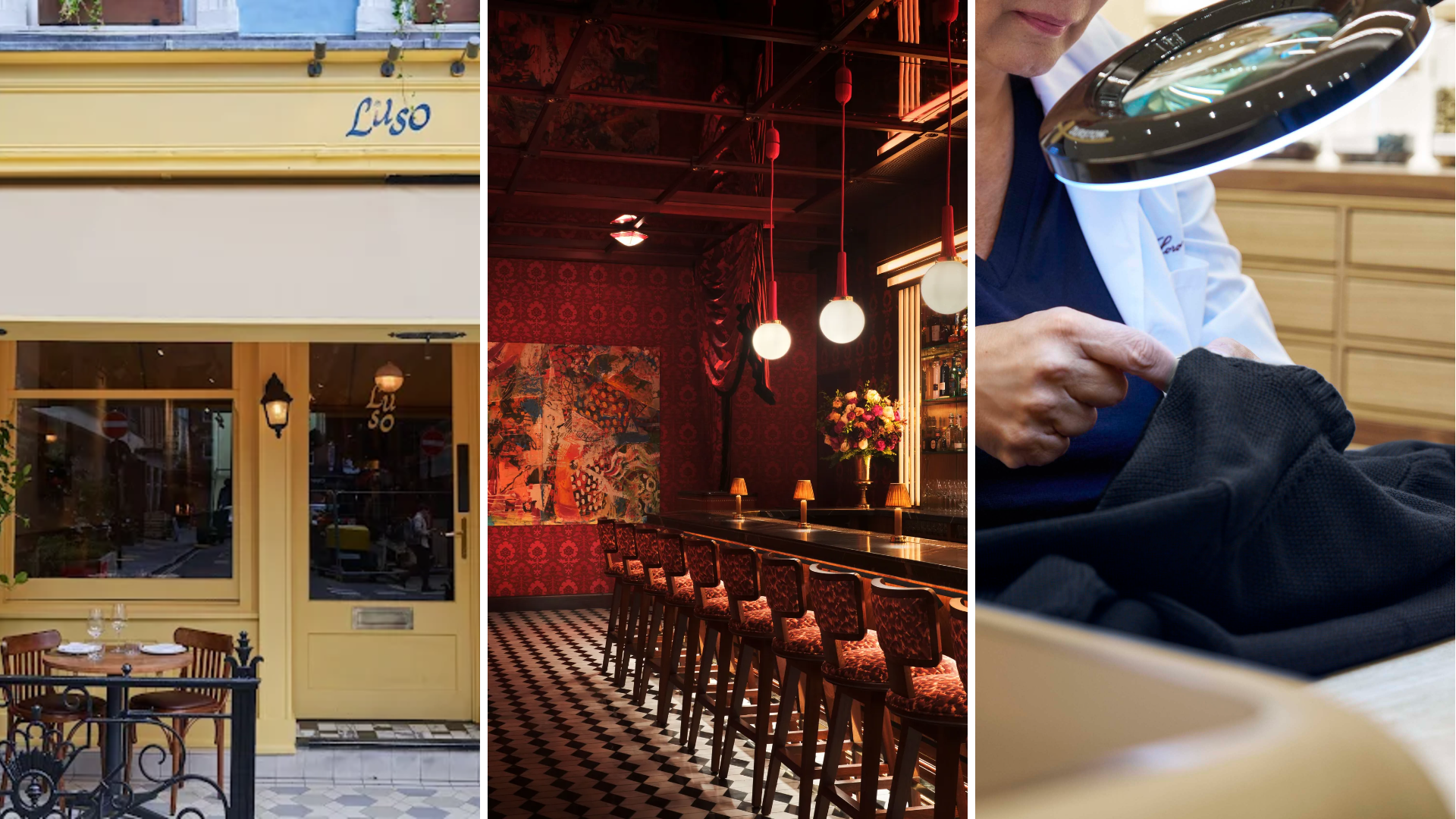 Out of office: The Wallpaper* editors’ picks of the week
Out of office: The Wallpaper* editors’ picks of the week'Tis the season for eating and drinking, and the Wallpaper* team embraced it wholeheartedly this week. Elsewhere: the best spot in Milan for clothing repairs and outdoor swimming in December
-
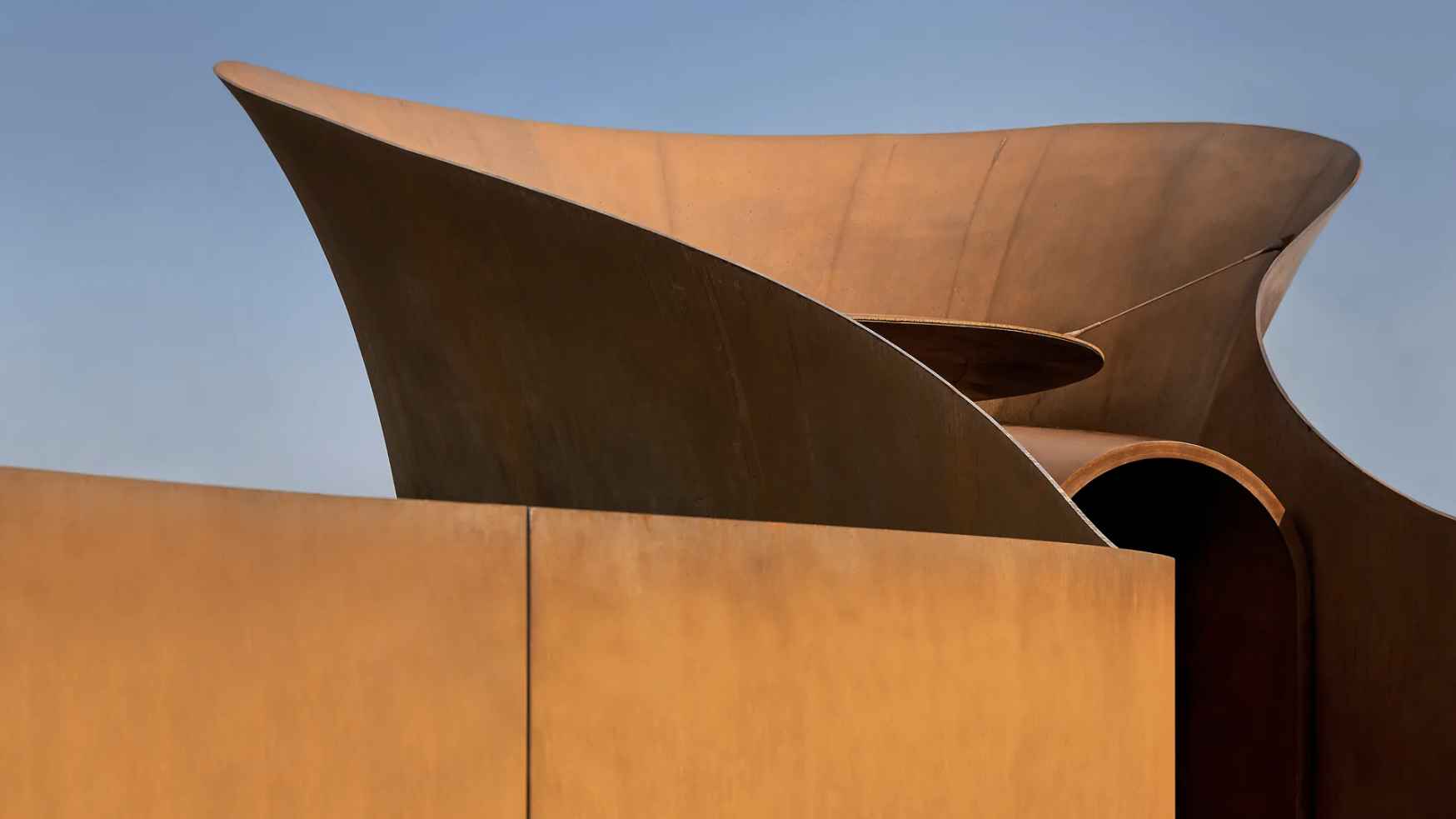 Doshi Retreat at the Vitra Campus is both a ‘first’ and a ‘last’ for the great Balkrishna Doshi
Doshi Retreat at the Vitra Campus is both a ‘first’ and a ‘last’ for the great Balkrishna DoshiDoshi Retreat opens at the Vitra campus, honouring the Indian modernist’s enduring legacy and joining the Swiss design company’s existing, fascinating collection of pavilions, displays and gardens
-
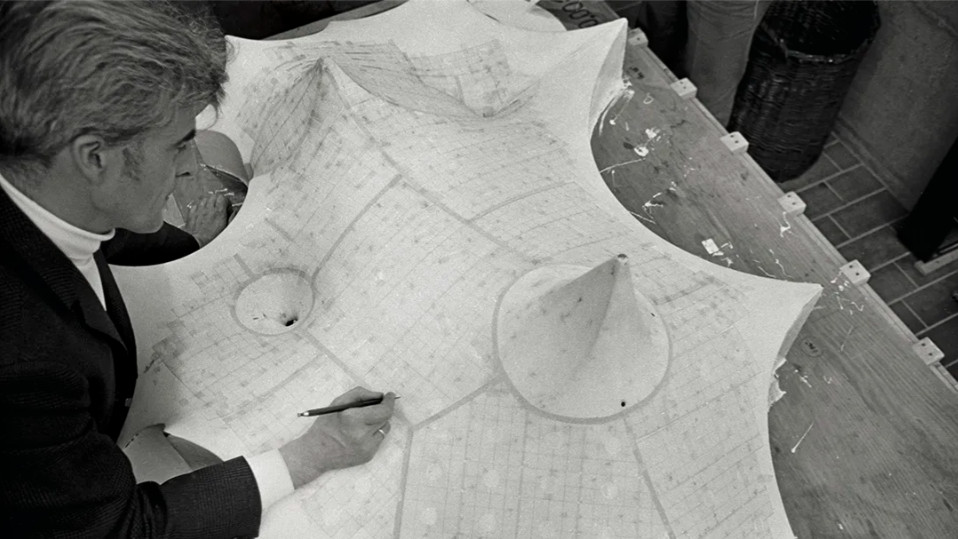 A new book delves into Frei Otto’s obsession with creating ultra-light architecture
A new book delves into Frei Otto’s obsession with creating ultra-light architecture‘Frei Otto: Building with Nature’ traces the life and work of the German architect and engineer, a pioneer of high-tech design and organic structures
-
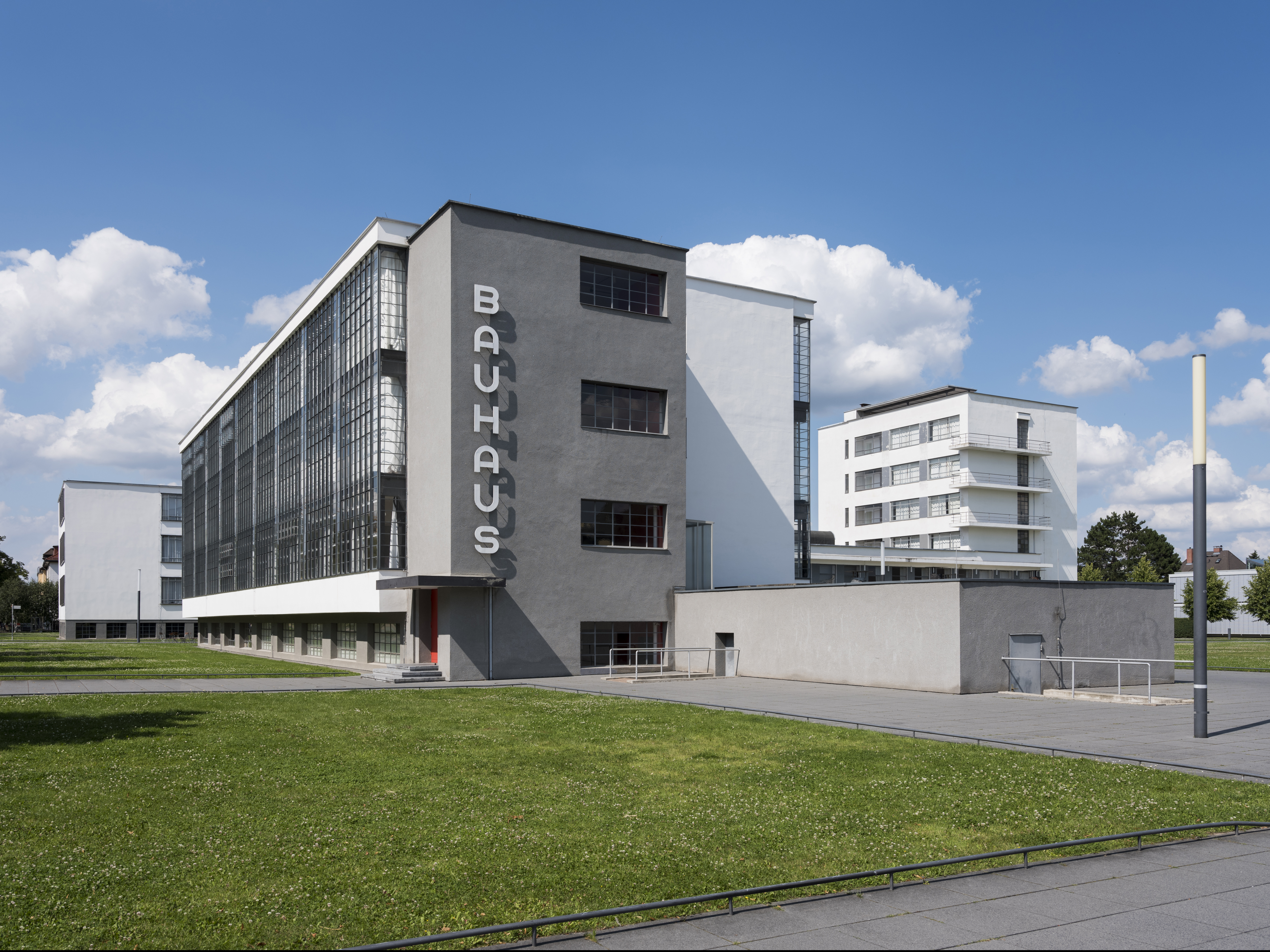 What is Bauhaus? The 20th-century movement that defined what modern should look like
What is Bauhaus? The 20th-century movement that defined what modern should look likeWe explore Bauhaus and the 20th century architecture movement's strands, influence and different design expressions; welcome to our ultimate guide in honour of the genre's 100th anniversary this year
-
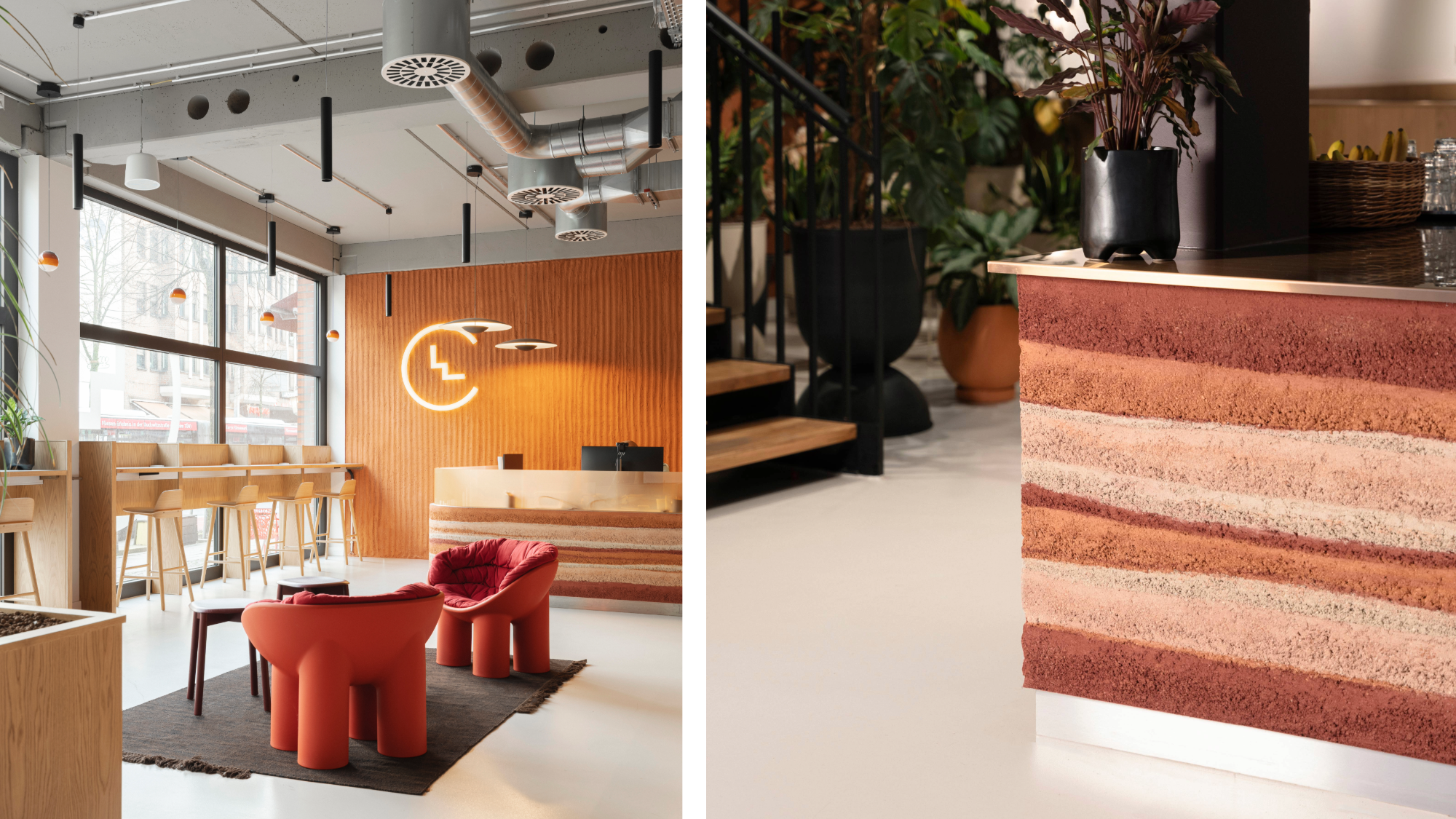 Step inside Clockwise Bremen, a new co-working space in Germany that ripples with geological nods
Step inside Clockwise Bremen, a new co-working space in Germany that ripples with geological nodsClockwise Bremen, a new co-working space by London studio SODA in north-west Germany, is inspired by the region’s sand dunes
-
 Join our world tour of contemporary homes across five continents
Join our world tour of contemporary homes across five continentsWe take a world tour of contemporary homes, exploring case studies of how we live; we make five stops across five continents
-
 A weird and wonderful timber dwelling in Germany challenges the norm
A weird and wonderful timber dwelling in Germany challenges the normHaus Anton II by Manfred Lux and Antxon Cánovas is a radical timber dwelling in Germany, putting wood architecture and DIY construction at its heart
-
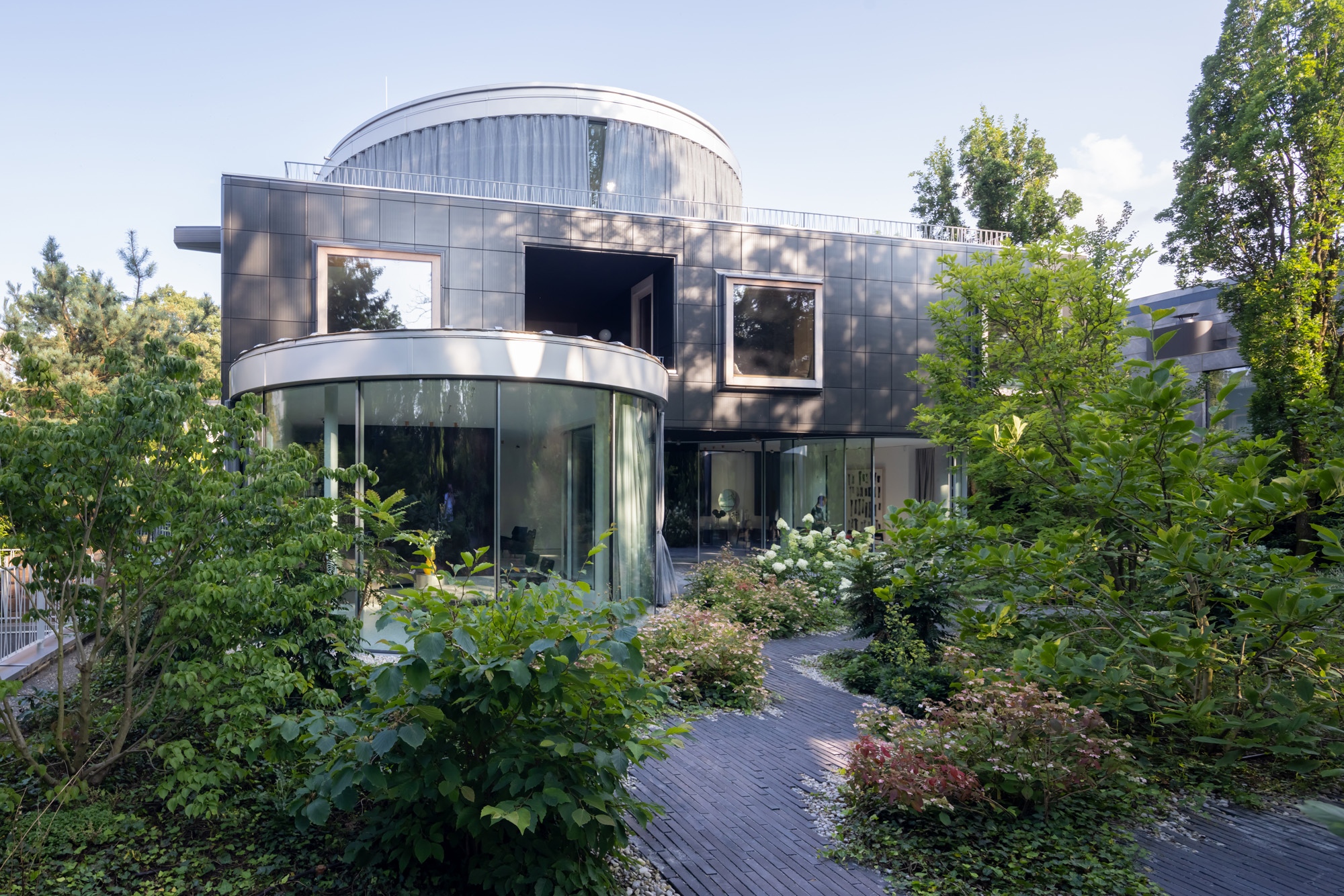 A Munich villa blurs the lines between architecture, art and nature
A Munich villa blurs the lines between architecture, art and natureManuel Herz’s boundary-dissolving Munich villa blurs the lines between architecture, art and nature while challenging its very typology
-
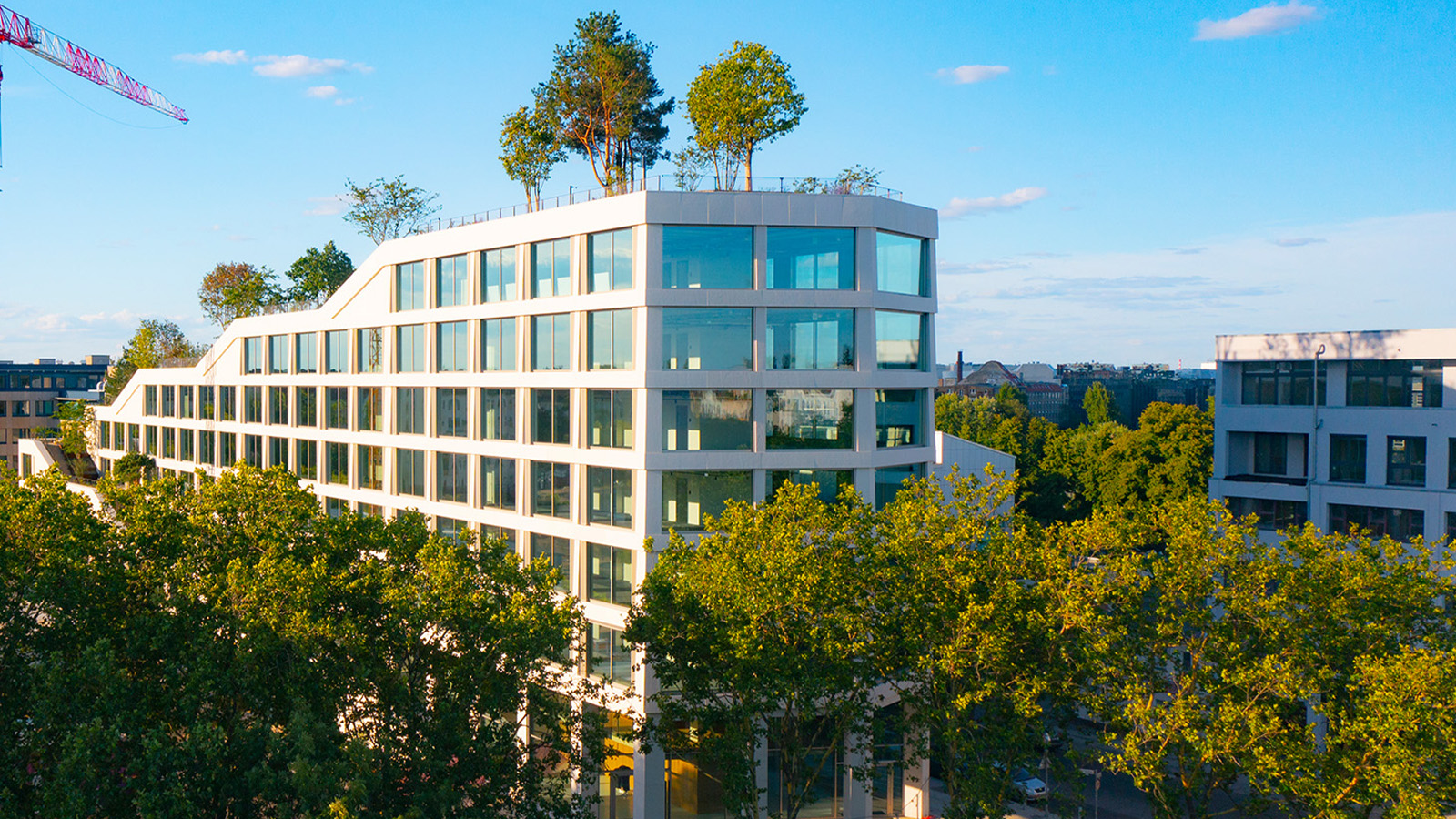 A Berlin park atop an office building offers a new model of urban landscaping
A Berlin park atop an office building offers a new model of urban landscapingA Berlin park and office space by Grüntuch Ernst Architeken and landscape architects capattistaubach offer a symbiotic relationship between urban design and green living materials