House of Art is a warm New Delhi family interior conceived as a collector's space
House of Art by Rajiv Saini is a New Delhi home interior, filled with art and customised to its owners’ needs
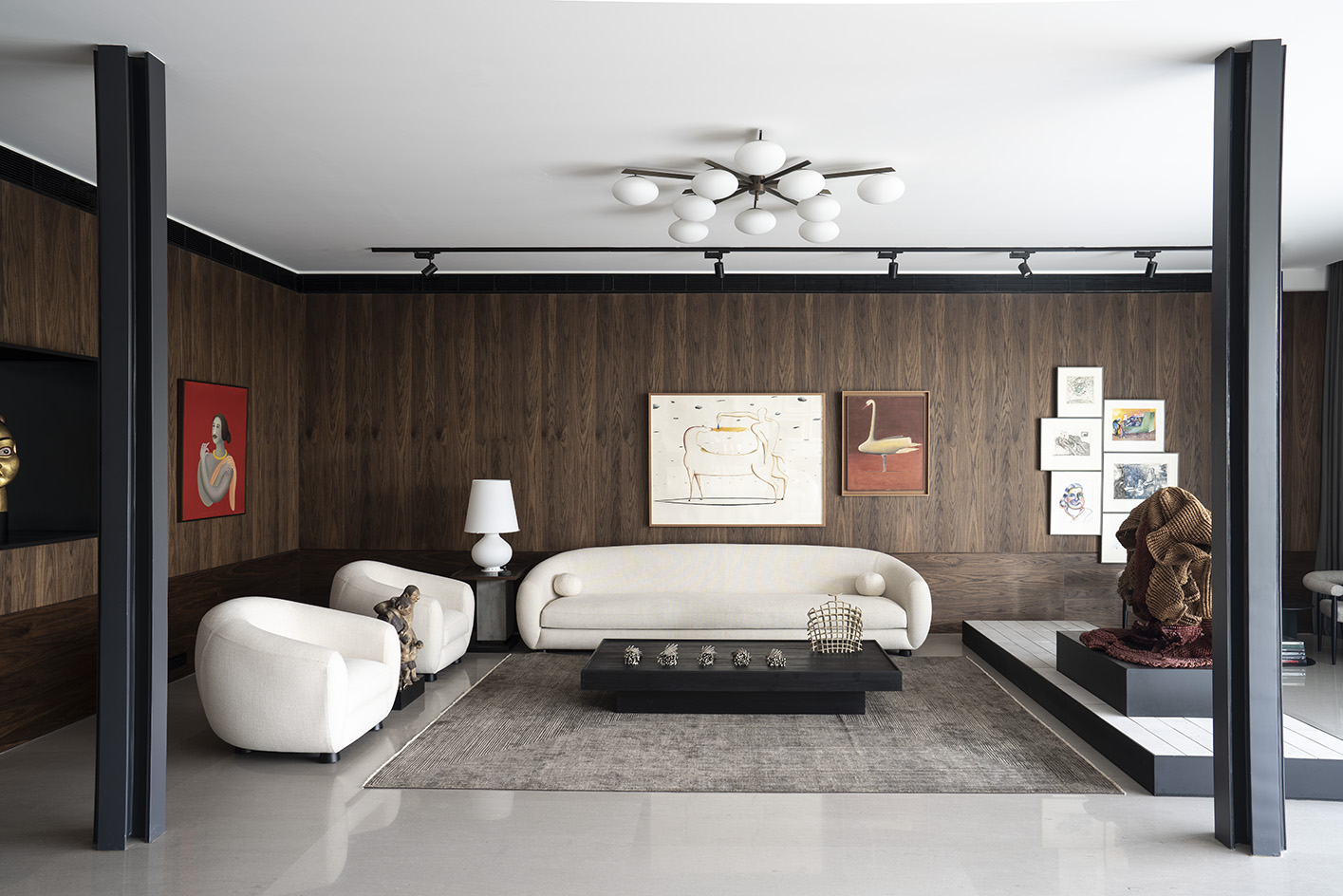
House of Art by Rajiv Saini is a New Delhi residence interior for a family of four, conceived as a lived-in home for an art collector. 'Both the clients and I wanted the home to not look squeaky new – I wanted it to feel like the home of a collector, who over the years had acquired beautiful things,' says Saini. 'With that in mind, we selected pieces of design that did not look “of the moment”. The intent was for all to seamlessly blend in well together, and not have pieces of design that were screaming for attention.'
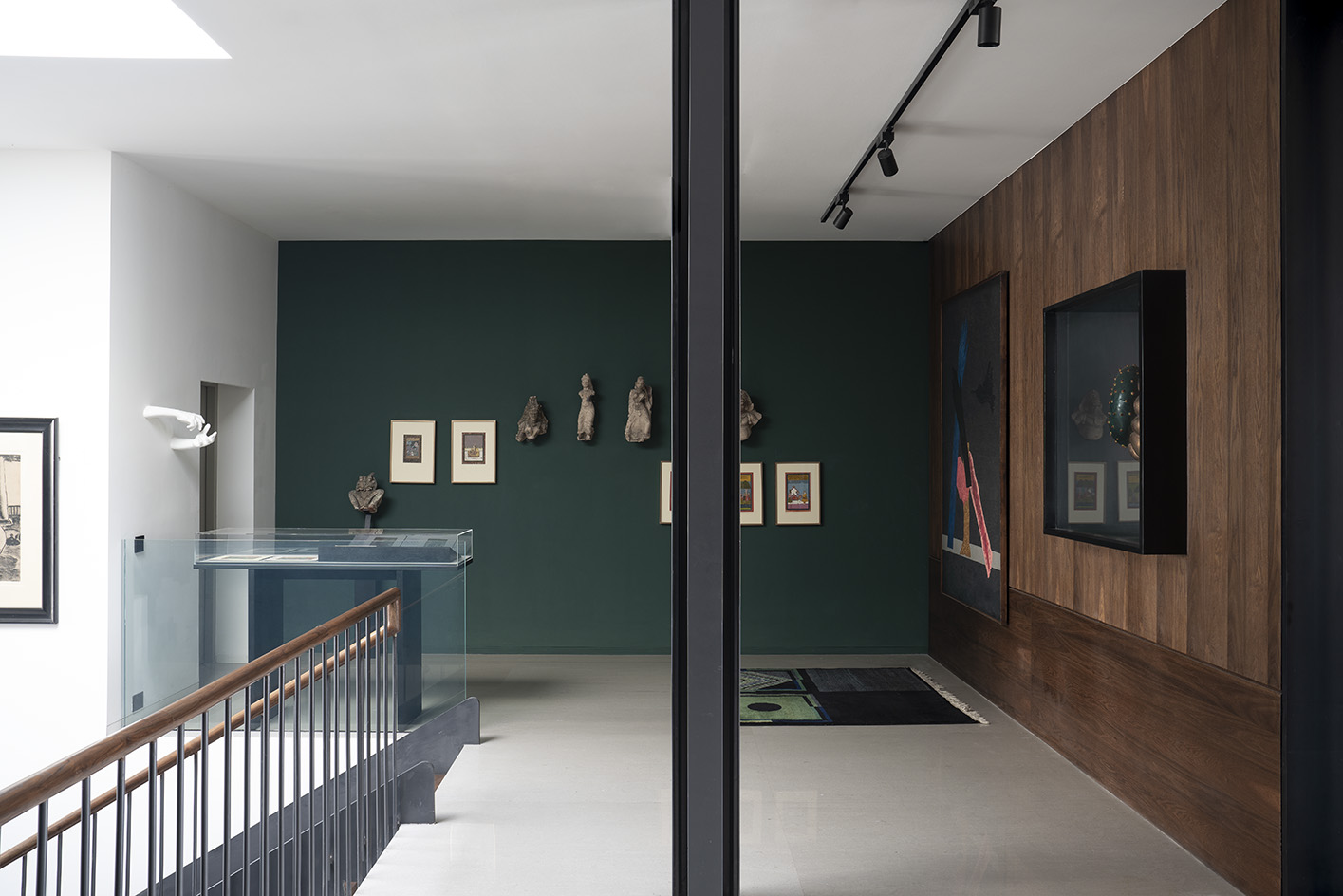
House of Art by Rajiv Saini
Blending the family's contemporary, daily needs with lots of artworks and carefully selected furniture, House of Art, whose overall architecture was designed by architecture studio Mathew and Ghosh and co-founder Soumitro Ghosh, spans two levels, placed above an existing structure – the home of one set of the family’s grandparents. The first floor holds the private areas, including four bedrooms, two family lounges and an informal dining space with kitchen. Meanwhile, the second floor is dedicated to an expansive, flowing entertaining space.
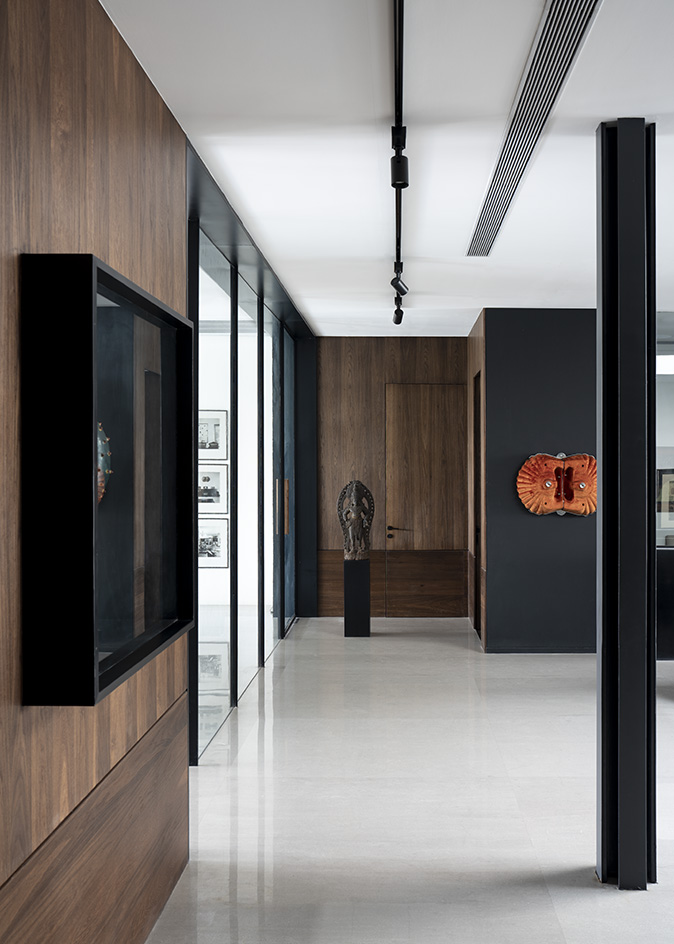
Harmoniously bringing together art and architecture in a new, contemporary interior is something of a Saini specialty. The interior designer has worked on numerous residential projects over the years – a new Mumbai apartment and a multigenerational Indian home in New Delhi are cases in point. Here, he brought his well-honed expertise to create an interior that is brimming with life and creativity.
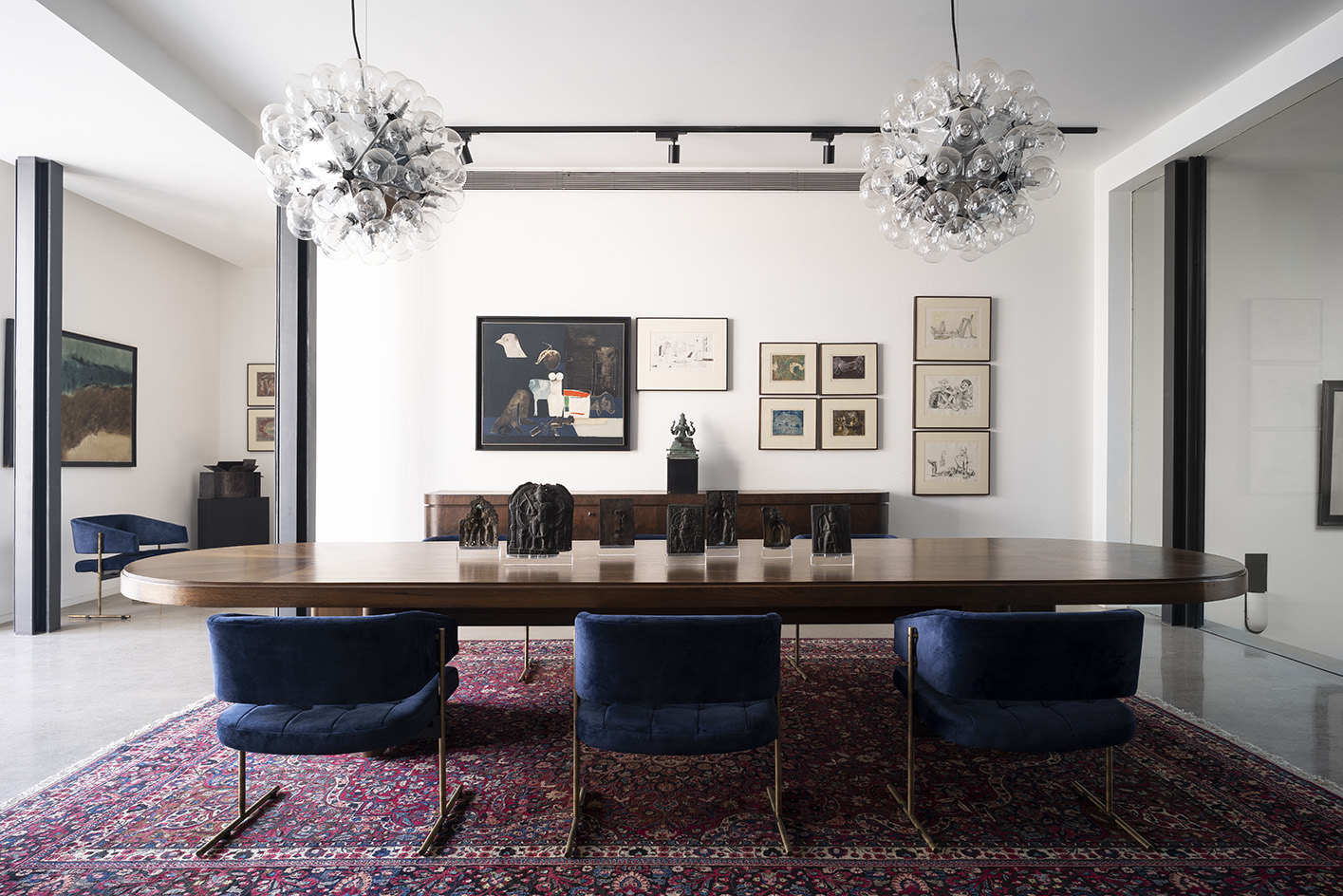
'Art has always been integral to all our projects. On most projects, the process of acquiring art begins in parallel with the commission to start design – and we try and acquire enough that will be needed for the project, over the two to three years of the project construction,' Saini explains.
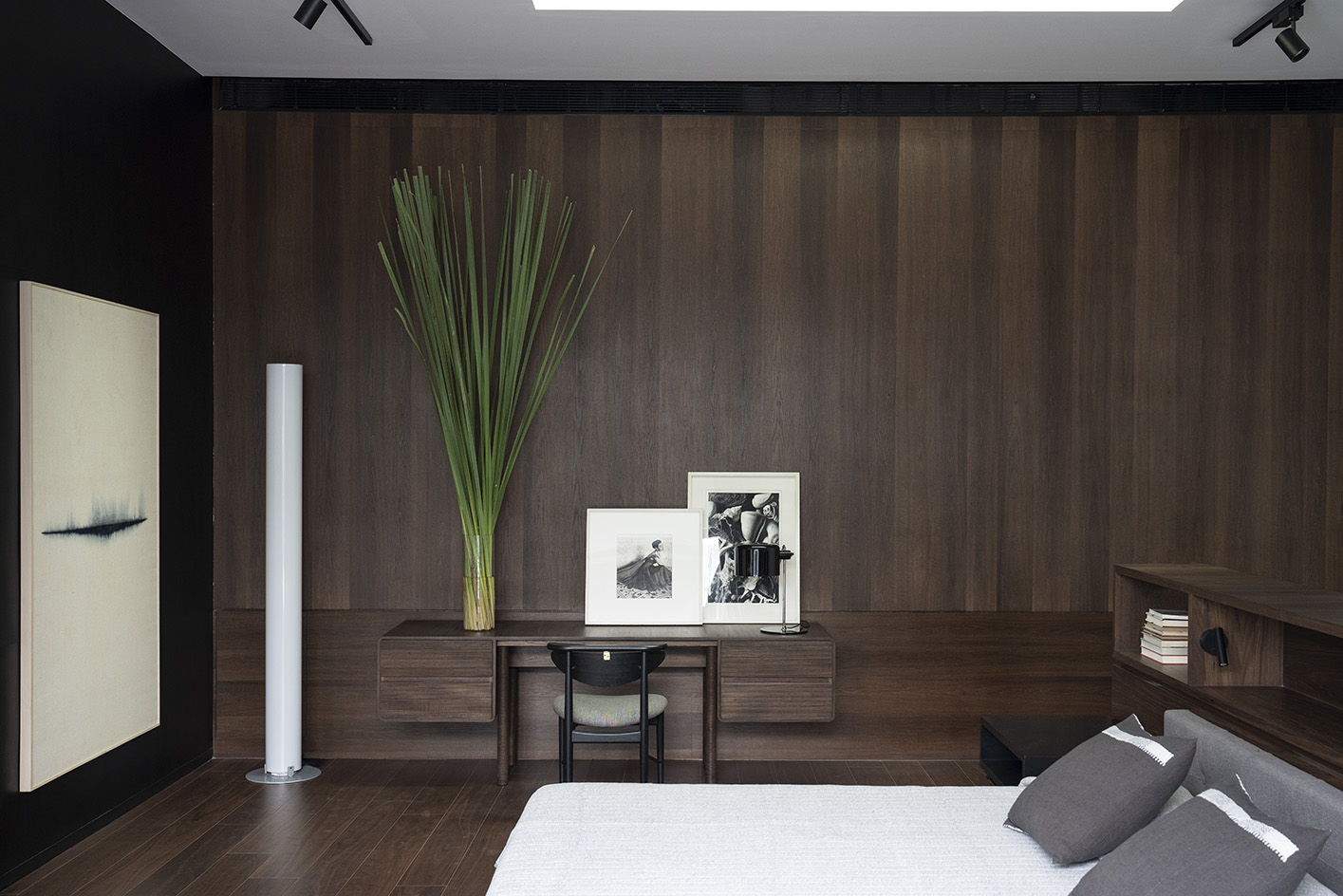
'In this case, since there already was a sizeable collection the client had, it was more about editing from the collection, and planning which works would go where, and be grouped with what else. All our meetings and discussions on the project would eventually gravitate towards this discussion, which wasn’t of much use – as I’m instinctive when it comes to hanging art. I like to have everything brought to the site, opened up, and I like to spend a day with it all, trying to make connections between the pieces, and also between the art and architecture. And that is exactly how this project unfolded in the end.'
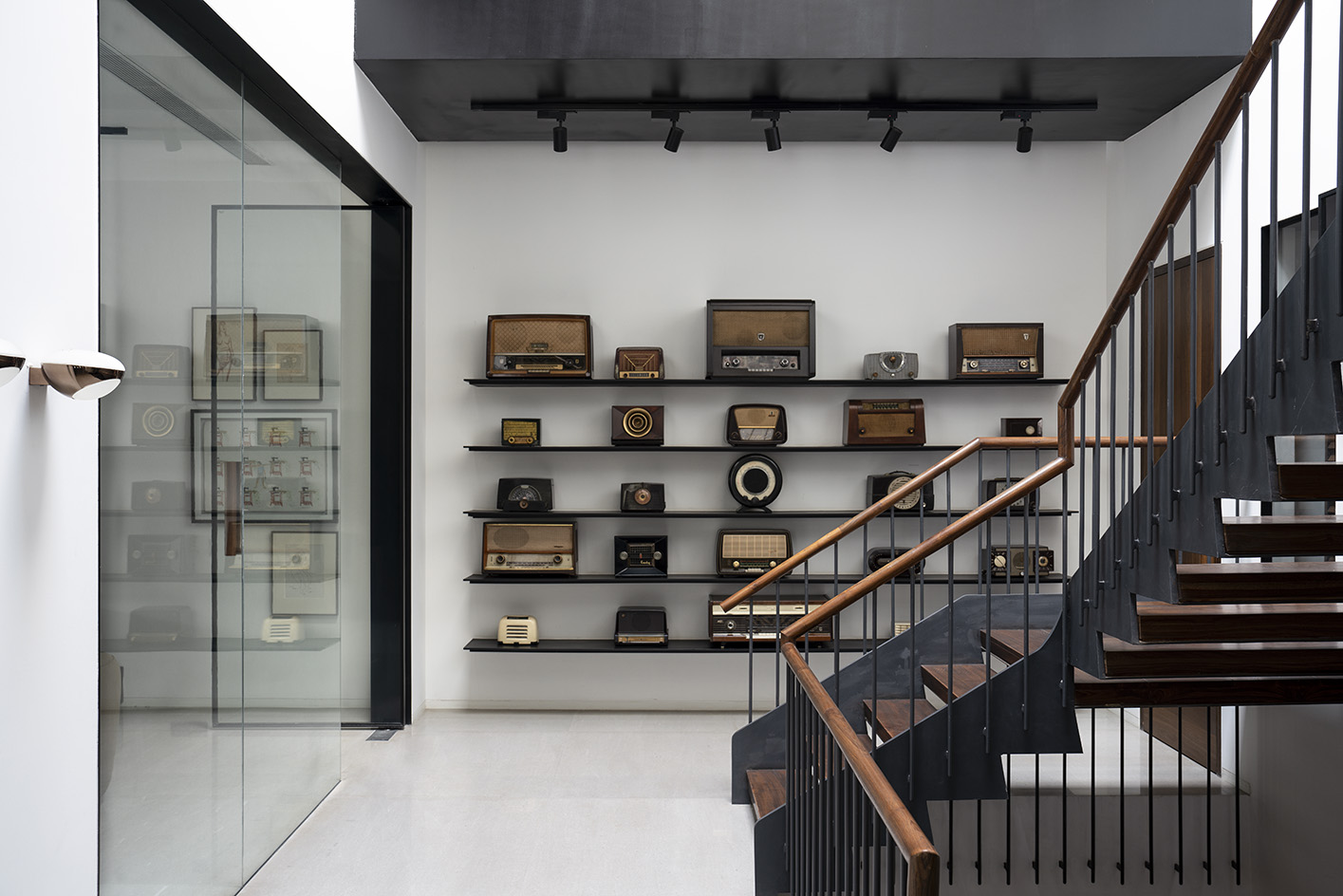
Examples of art and furniture pieces decorating the interior span several decades and include works by Prabhakar Barwe and Arpita Singh in the dining room; a Mrinalini Mukherjee’s hemp sculpture in the living room; a Nilima Sheikh painting on tapestry, suspended in the living room; several Manjit Bawa paintings throughout the home; Bharti Kher’s early work behind the bar; photography by Dayanita Singh; and sculptures, such as A Bala’s white hands. These are juxtaposed by historic Indian bronzes, wooden tribal sculptures, and some Mughal miniature paintings.
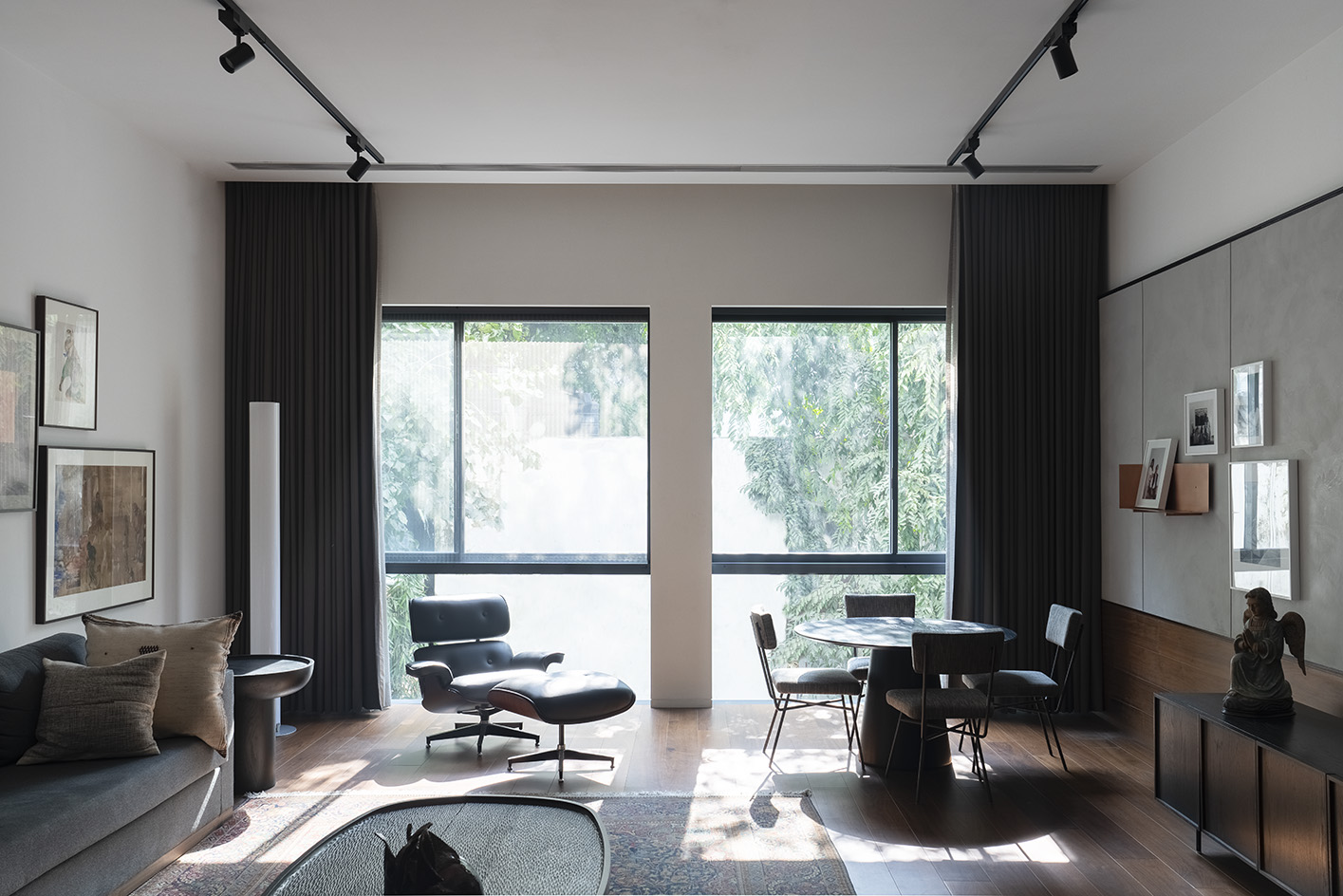
Vintage furniture is combined with Eames pieces, informal dining chairs by Finh Juhl, consoles by Gianfranco Frattini, and dining chairs by Jorge Zalsupin. It all works together to compose an entirely new family home, which at the same time feels like it has been lived in and loved for decades.
Wallpaper* Newsletter
Receive our daily digest of inspiration, escapism and design stories from around the world direct to your inbox.
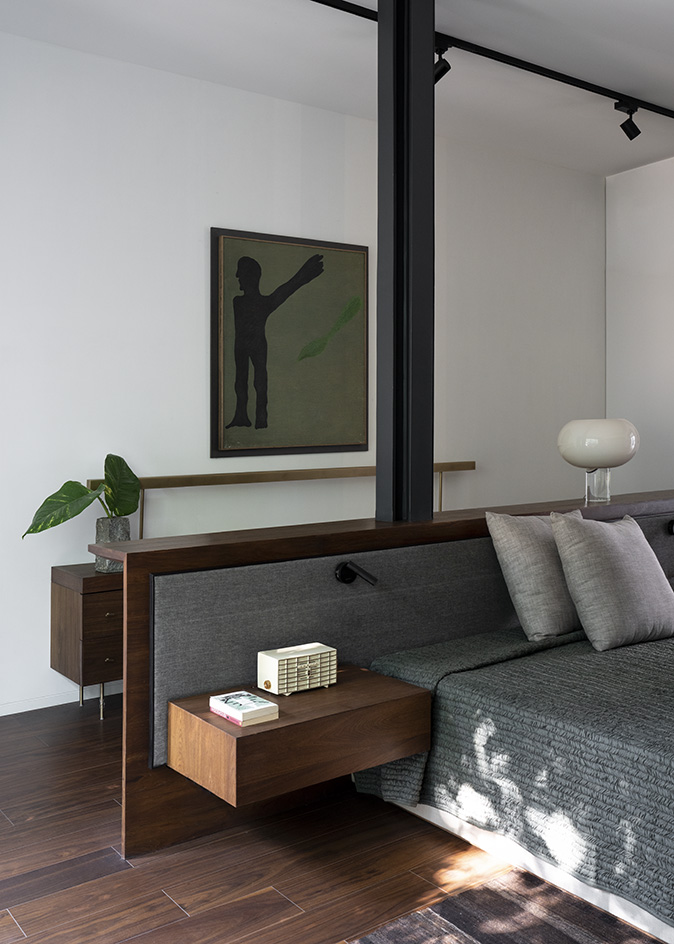
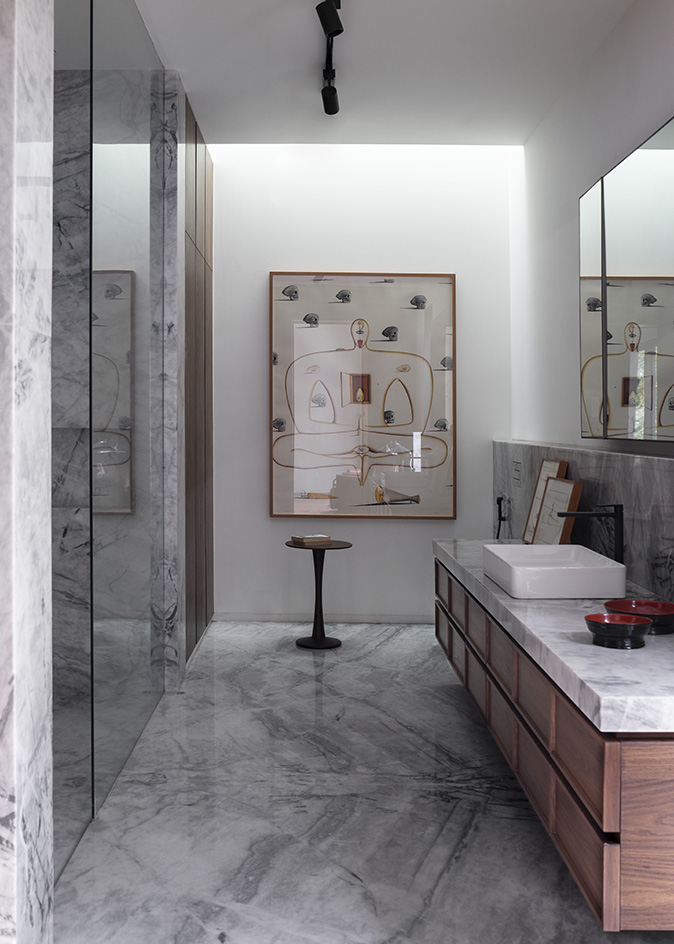
Ellie Stathaki is the Architecture & Environment Director at Wallpaper*. She trained as an architect at the Aristotle University of Thessaloniki in Greece and studied architectural history at the Bartlett in London. Now an established journalist, she has been a member of the Wallpaper* team since 2006, visiting buildings across the globe and interviewing leading architects such as Tadao Ando and Rem Koolhaas. Ellie has also taken part in judging panels, moderated events, curated shows and contributed in books, such as The Contemporary House (Thames & Hudson, 2018), Glenn Sestig Architecture Diary (2020) and House London (2022).
-
 Warp Records announces its first event in over a decade at the Barbican
Warp Records announces its first event in over a decade at the Barbican‘A Warp Happening,' landing 14 June, is guaranteed to be an epic day out
By Tianna Williams
-
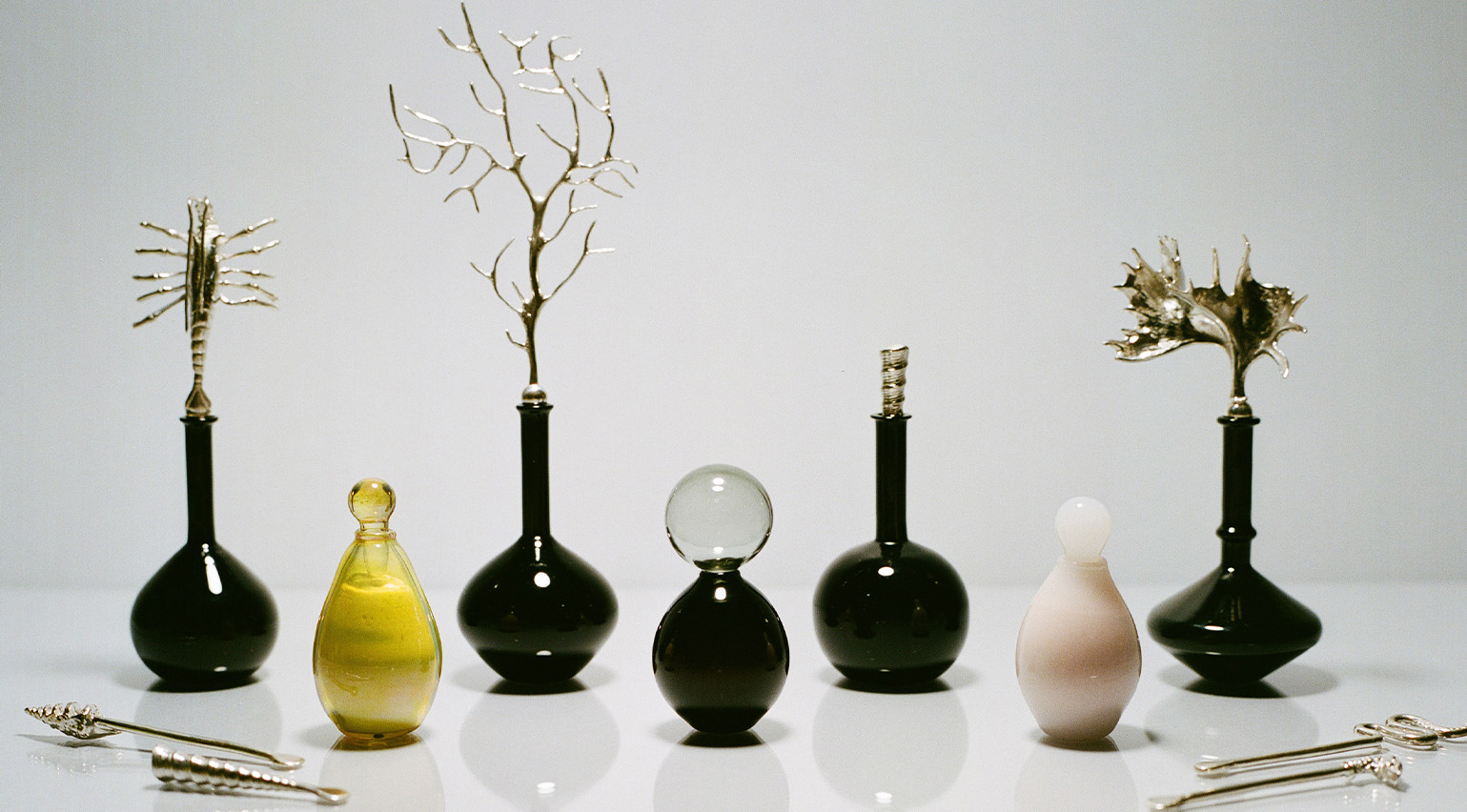 Cure your ‘beauty burnout’ with Kindred Black’s artisanal glassware
Cure your ‘beauty burnout’ with Kindred Black’s artisanal glasswareDoes a cure for ‘beauty burnout’ lie in bespoke design? The founders of Kindred Black think so. Here, they talk Wallpaper* through the brand’s latest made-to-order venture
By India Birgitta Jarvis
-
 The UK AIDS Memorial Quilt will be shown at Tate Modern
The UK AIDS Memorial Quilt will be shown at Tate ModernThe 42-panel quilt, which commemorates those affected by HIV and AIDS, will be displayed in Tate Modern’s Turbine Hall in June 2025
By Anna Solomon
-
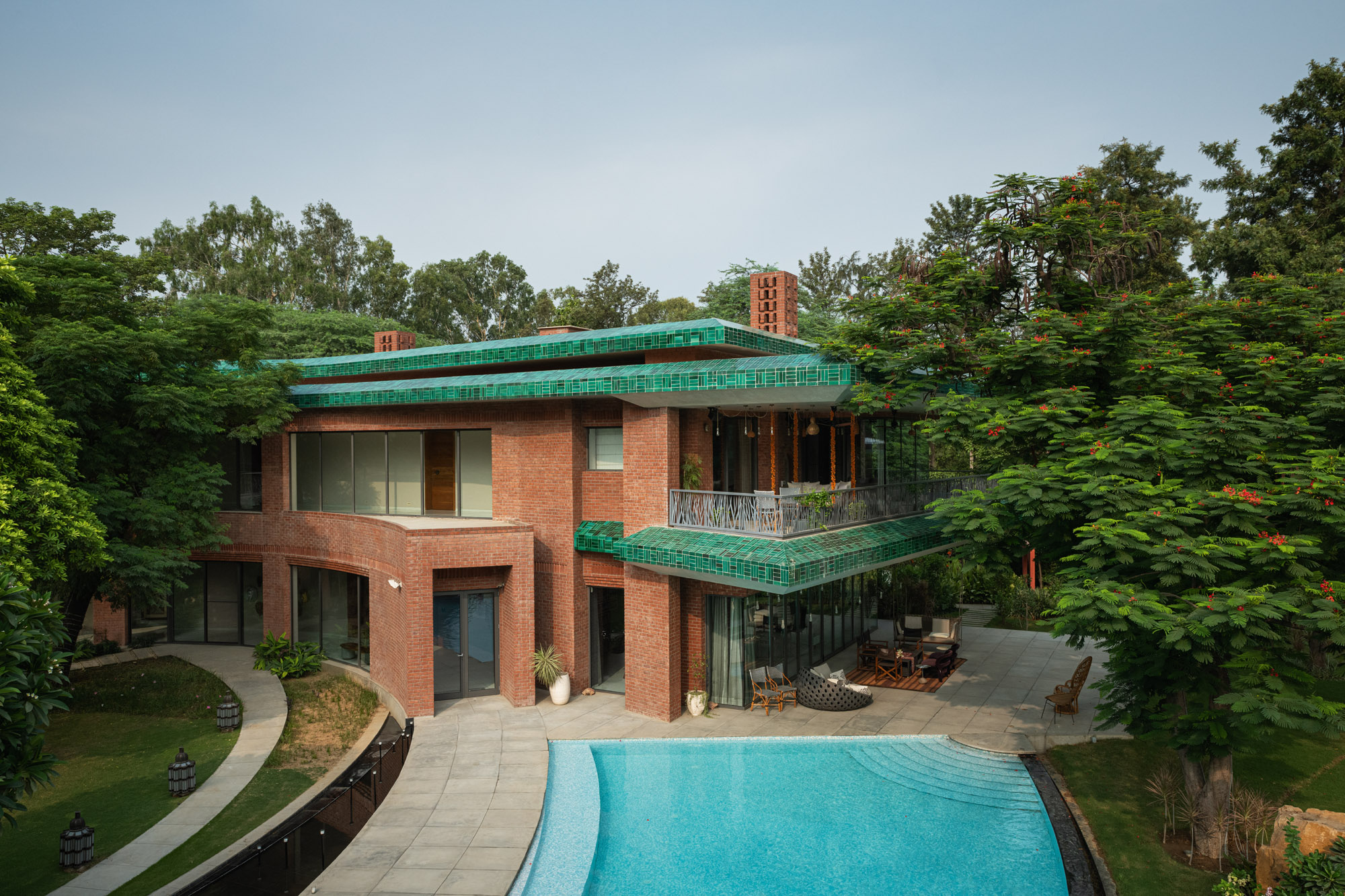 Shalini Misra’s Delhi home is a seasonal sanctuary ‘made in India’
Shalini Misra’s Delhi home is a seasonal sanctuary ‘made in India’Interior designer Shalini Misra’s retreat in the Indian capital champions modernist influences, Islamic ancestry and local craftsmanship
By Sunil Sethi
-
 A triplex Mumbai penthouse contains sculptural staircases and expansive terraces
A triplex Mumbai penthouse contains sculptural staircases and expansive terracesEnso House is a multigenerational Mumbai penthouse by S+PS Architects that combines a reorganised interior programme with bespoke finishes and crafts
By Jonathan Bell
-
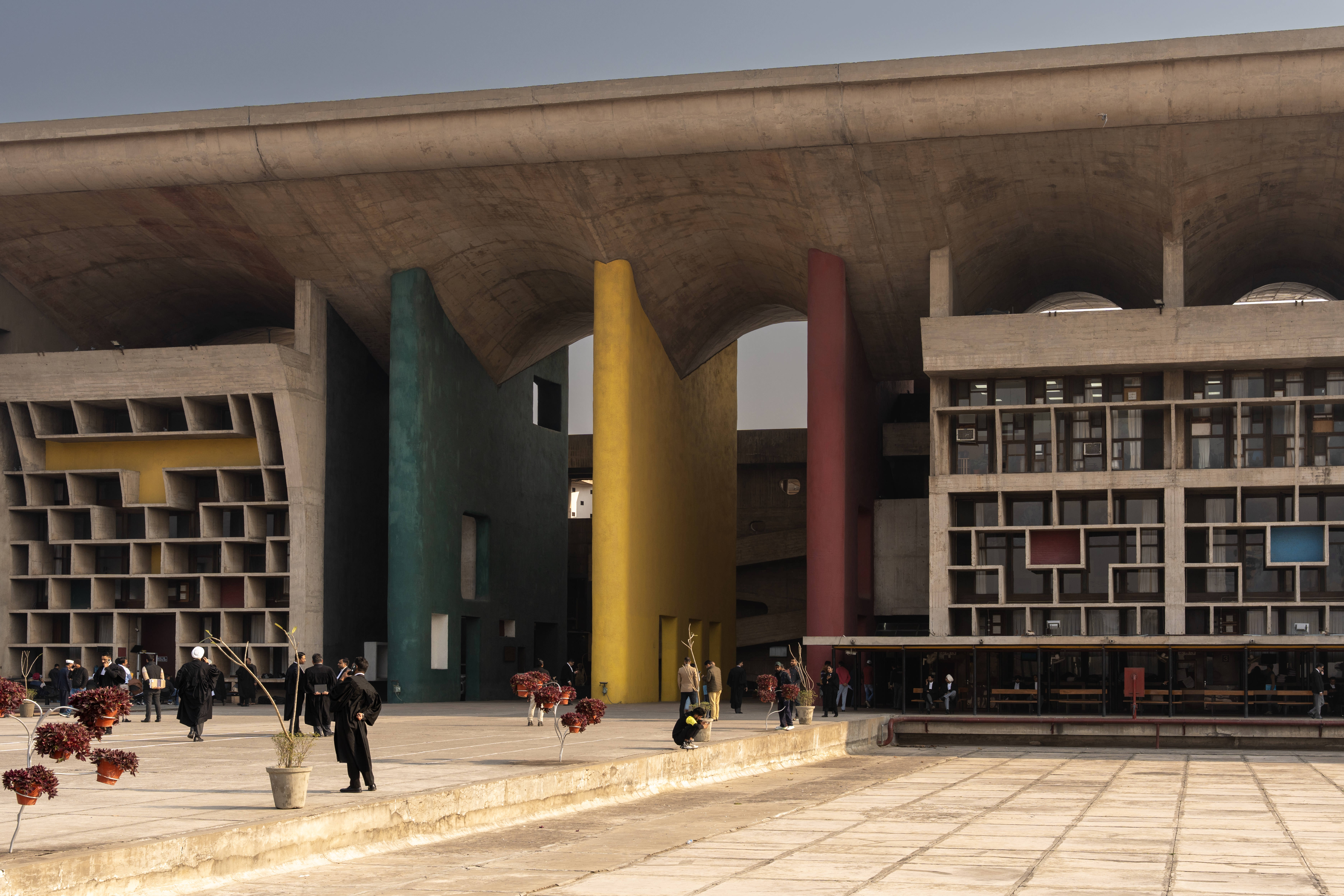 This ‘architourism’ trip explores India’s architectural history, from Mughal to modernism
This ‘architourism’ trip explores India’s architectural history, from Mughal to modernismArchitourian is offering travellers a seven-night exploration of northern India’s architectural marvels, including Chandigarh, the city designed by Le Corbusier
By Anna Solomon
-
 At the Institute of Indology, a humble new addition makes all the difference
At the Institute of Indology, a humble new addition makes all the differenceContinuing the late Balkrishna V Doshi’s legacy, Sangath studio design a new take on the toilet in Gujarat
By Ellie Stathaki
-
 Pretty in pink: Mumbai's new residential tower shakes up the cityscape
Pretty in pink: Mumbai's new residential tower shakes up the cityscape'Satguru’s Rendezvous' in Mumbai houses luxury apartments behind its elegant fluted concrete skin. We take a tour.
By Jonathan Bell
-
 Join our world tour of contemporary homes across five continents
Join our world tour of contemporary homes across five continentsWe take a world tour of contemporary homes, exploring case studies of how we live; we make five stops across five continents
By Ellie Stathaki
-
 Walk through an Indian villa near Mumbai, where time slows down
Walk through an Indian villa near Mumbai, where time slows downIn this Indian villa, Architecture Brio weaves together water features, stunning gardens and graceful compositions to create a serene retreat near Mumbai
By Stephen Crafti
-
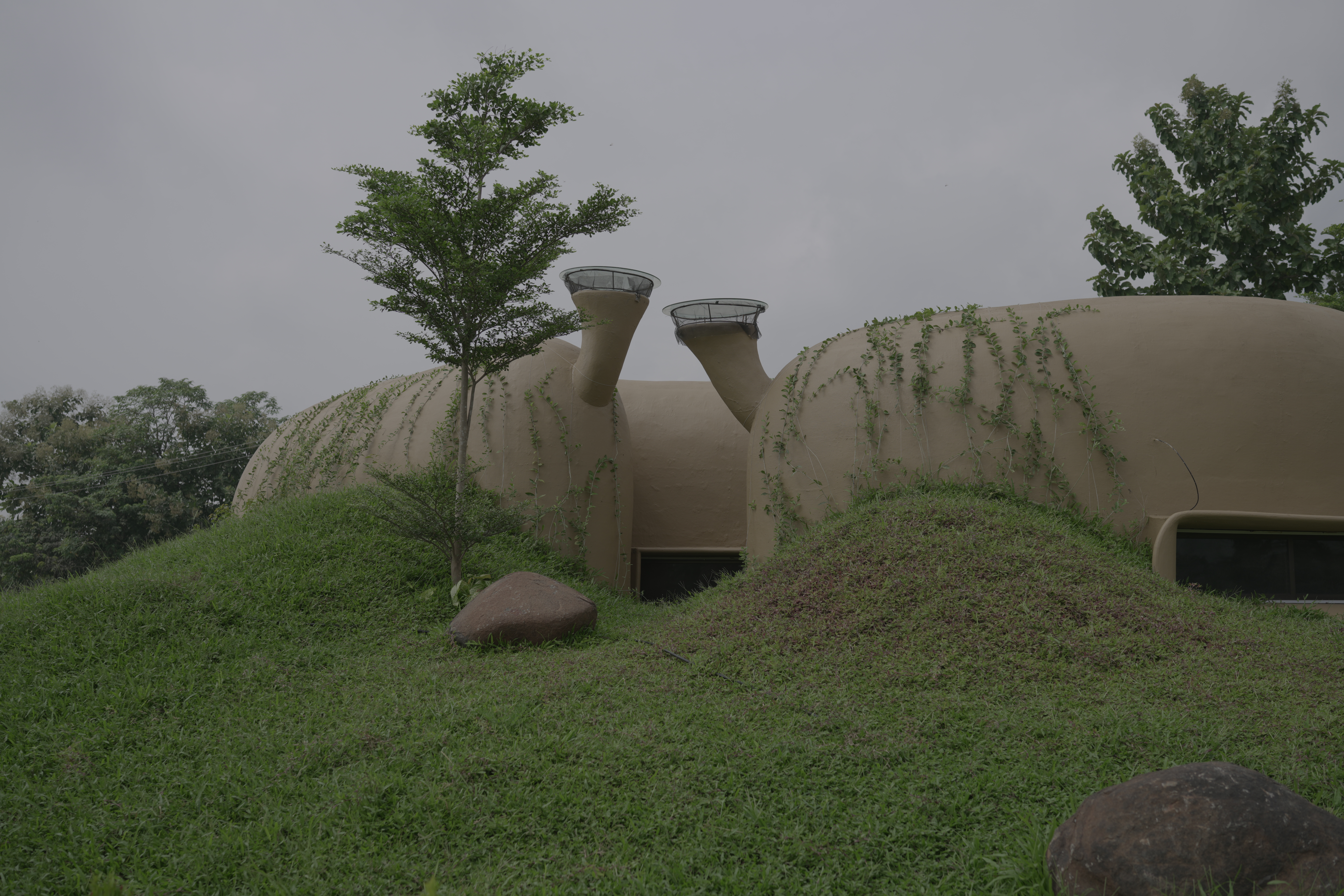 Nine emerging Indian architecture studios on a mission to transform their country
Nine emerging Indian architecture studios on a mission to transform their countryWe survey the emerging Indian architecture studios and professionals, who come armed with passion, ideas and tools designed to foster and bolster their country's creative growth
By Ellie Stathaki