Columbia County house combines prefabricated methods with meticulous planning
The House of Courtyards, a new Columbia County house, is a refined living space in the heart of a secluded wooded plot
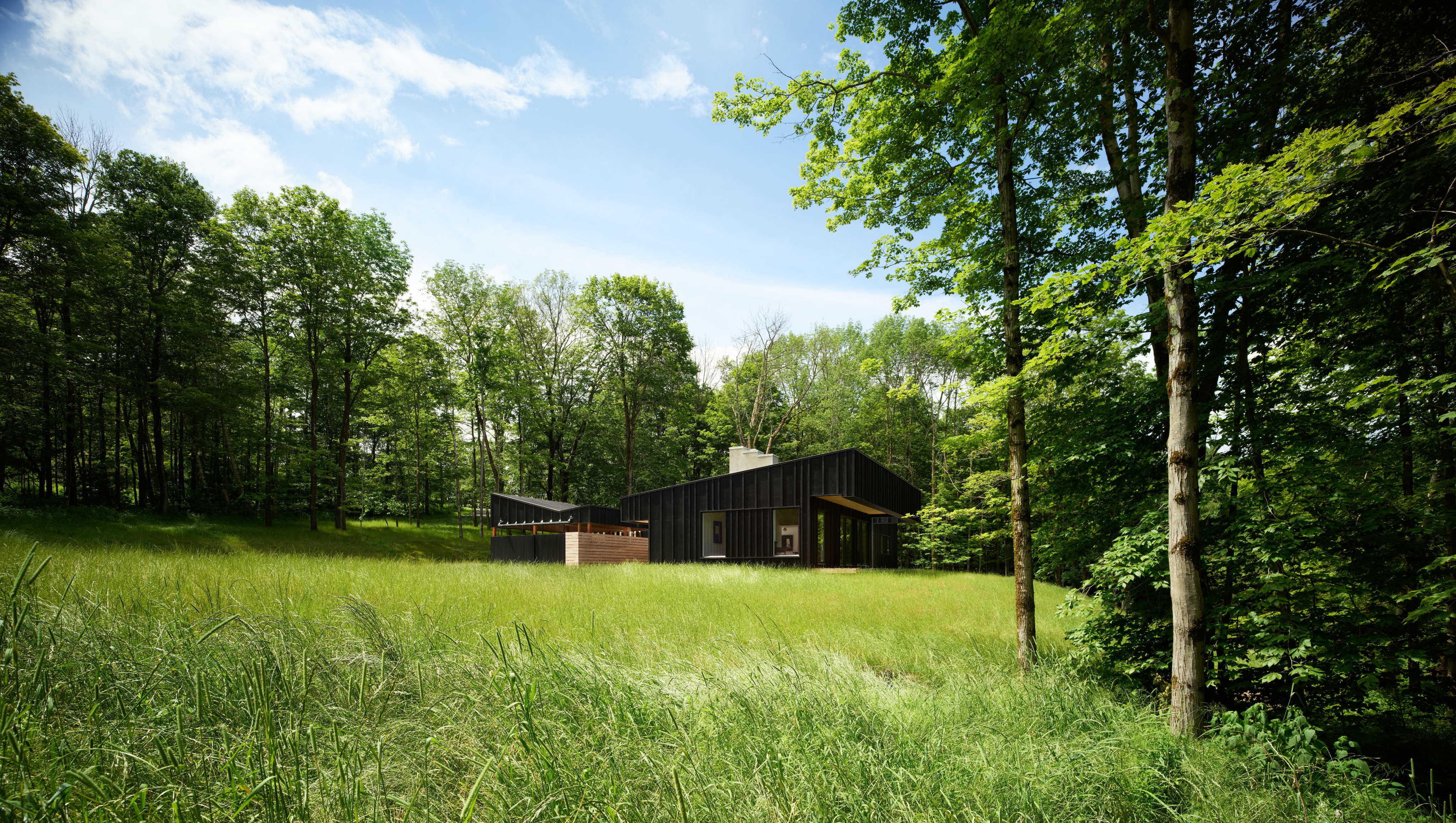
Set on a 12-acre plot, this wooden, Columbia County house in Austerlitz, New York, simultaneously invites the forest in while also creating a strong sense of connectivity between the interior spaces. Planned around a courtyard and covered outdoor spaces, but unified through form and material, The House of Courtyards is a contemporary take on the cabin in the woods.
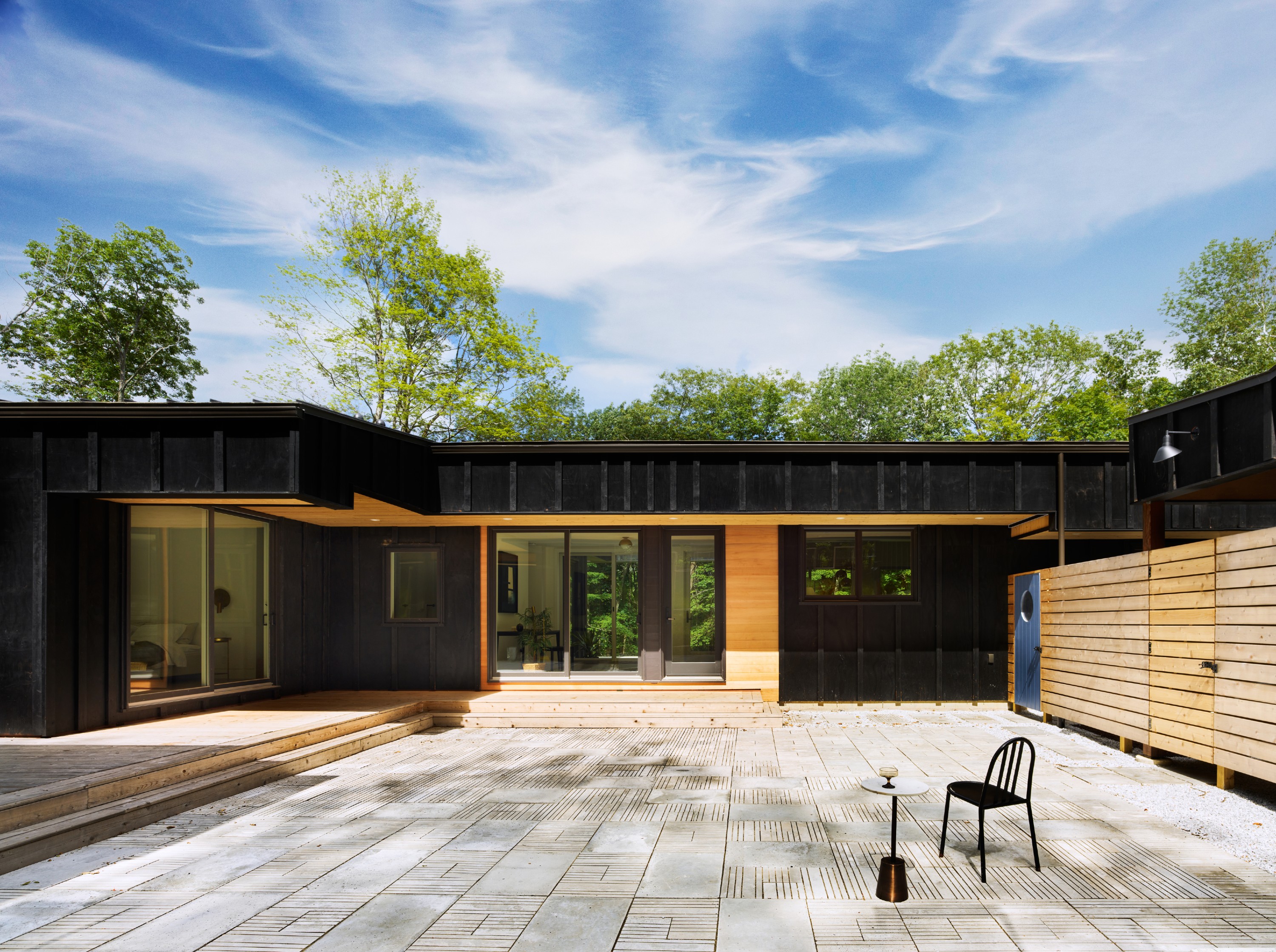
Alepreda Architecture’s design for this Columbia County house
Designed by the Italian-American studio Alepreda Architecture, which runs offices in both New York and Brescia, Italy, the new house is largely arranged over a single level, together with a secret basement area containing a family room and storage.
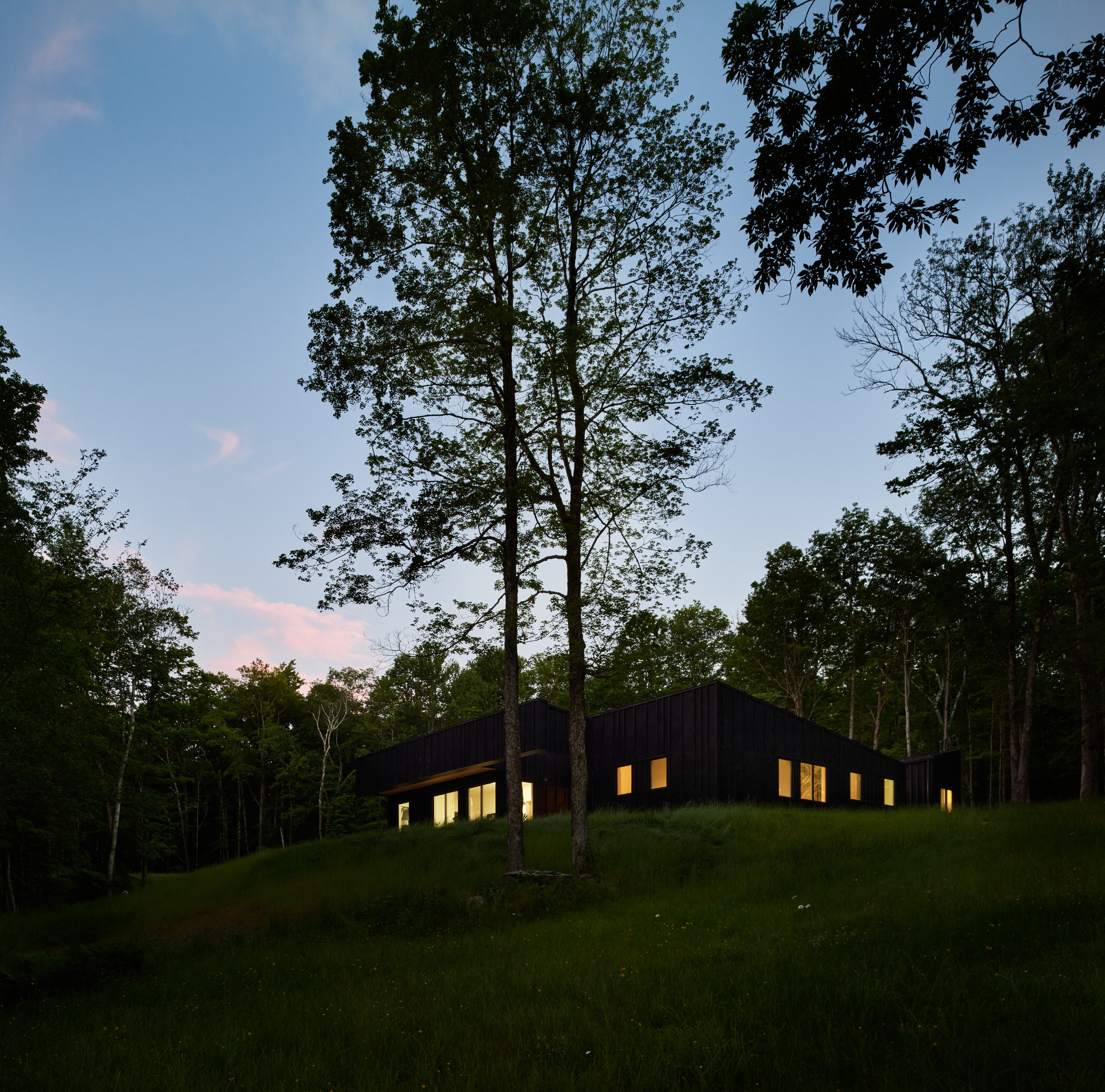
The client is a long-standing friend of founding architect Alessandro Preda, and the house was a rare opportunity to explore the combination of prefabrication with customisation and very site-specific design. Preda set up his studio after a six-year stint at the offices of Deborah Berke and his studies at the Harvard University Graduate school of design.
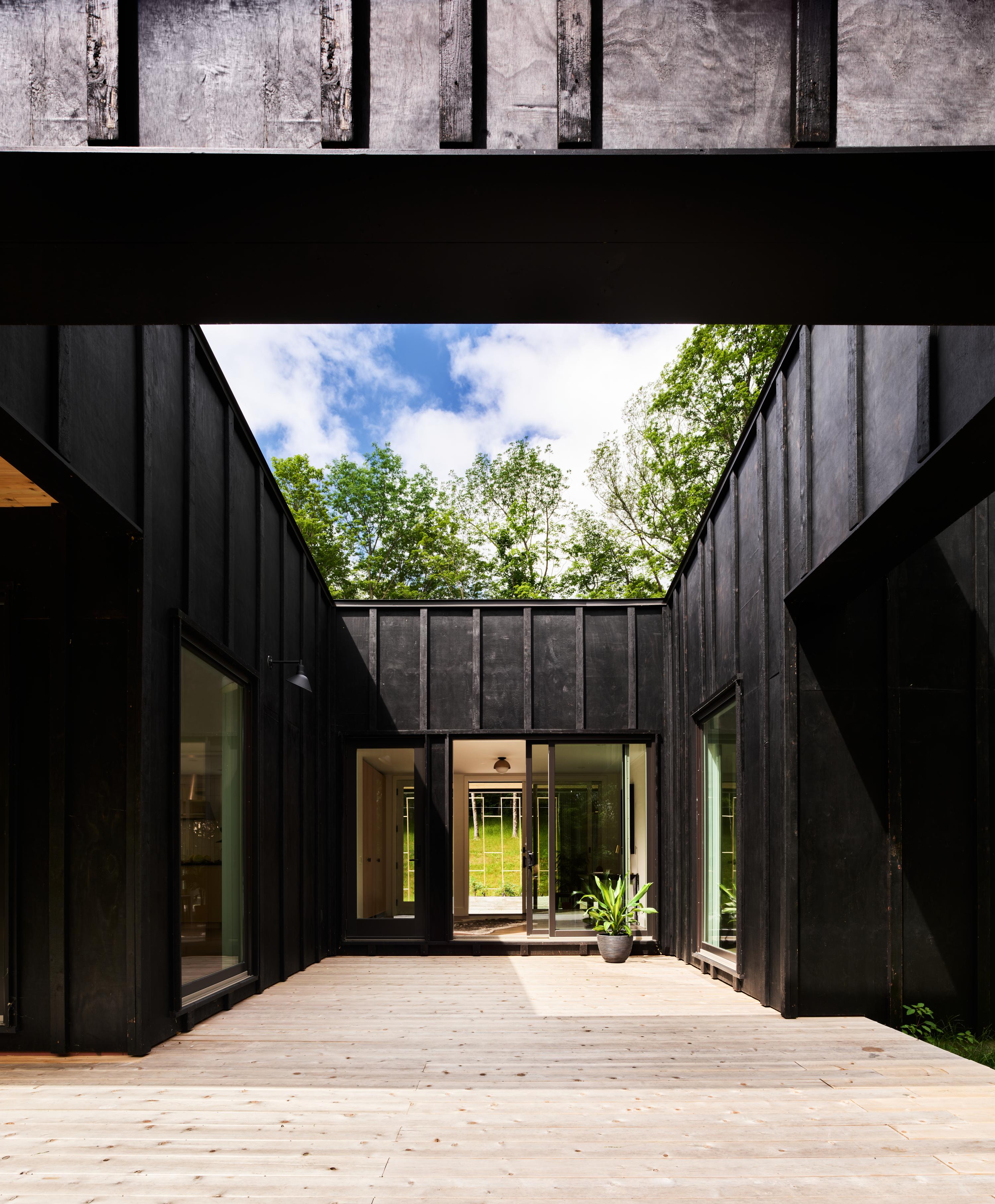
Set behind a black-clad wooden façade, the structure is built to a modular grid, with the walls and roof structure formed from pre-fabricated panels that were transported to the site for assembly. The service areas – bathrooms and kitchen – are arranged along a central spine, with the living spaces arranged in an L-shape around a large internal courtyard.
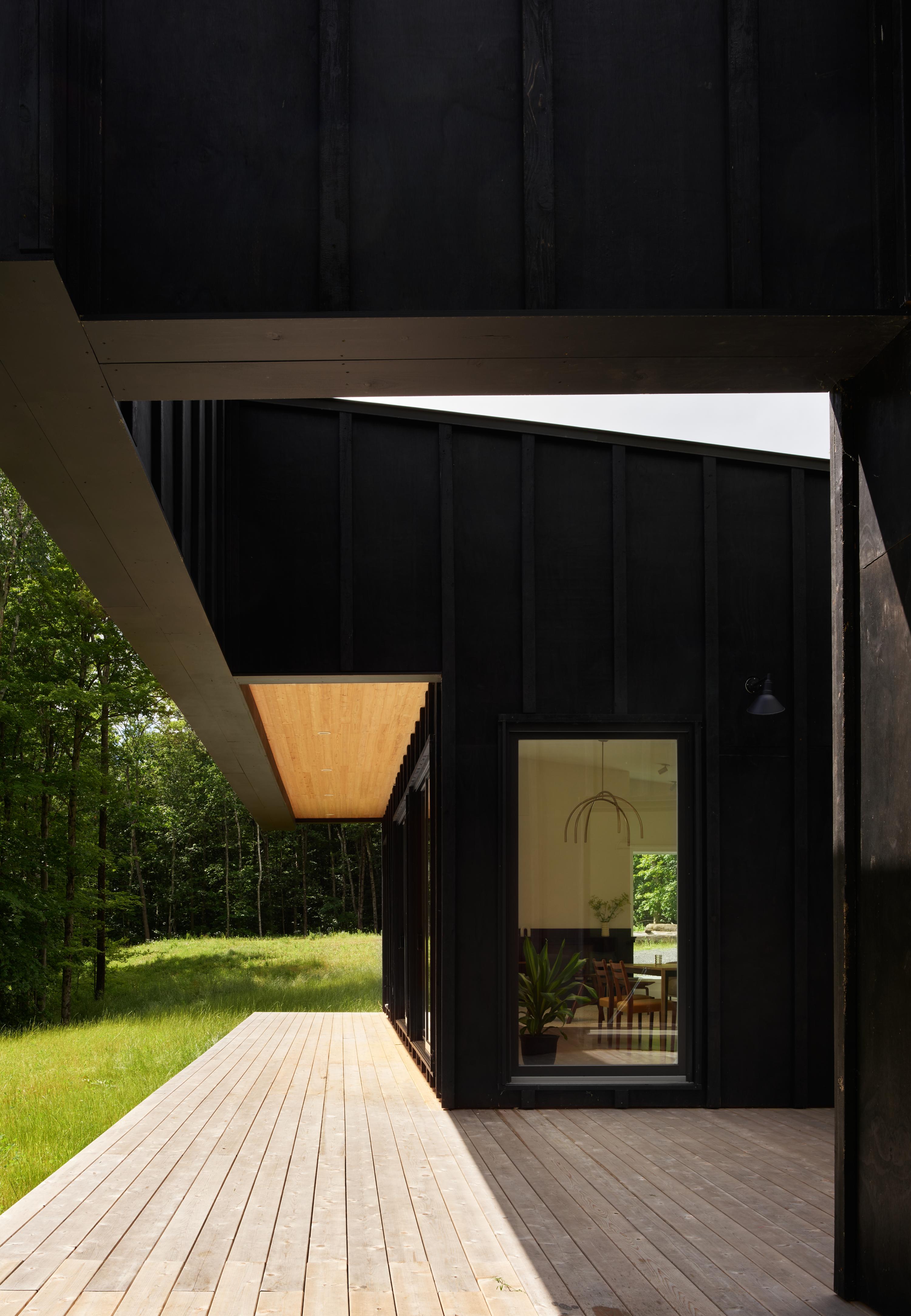
A covered garage completes the composition and gives the house its enclosed appearance. The whole structure is unified by an overhanging V-shaped roof plane that creates tall ceilings in the main living rooms.
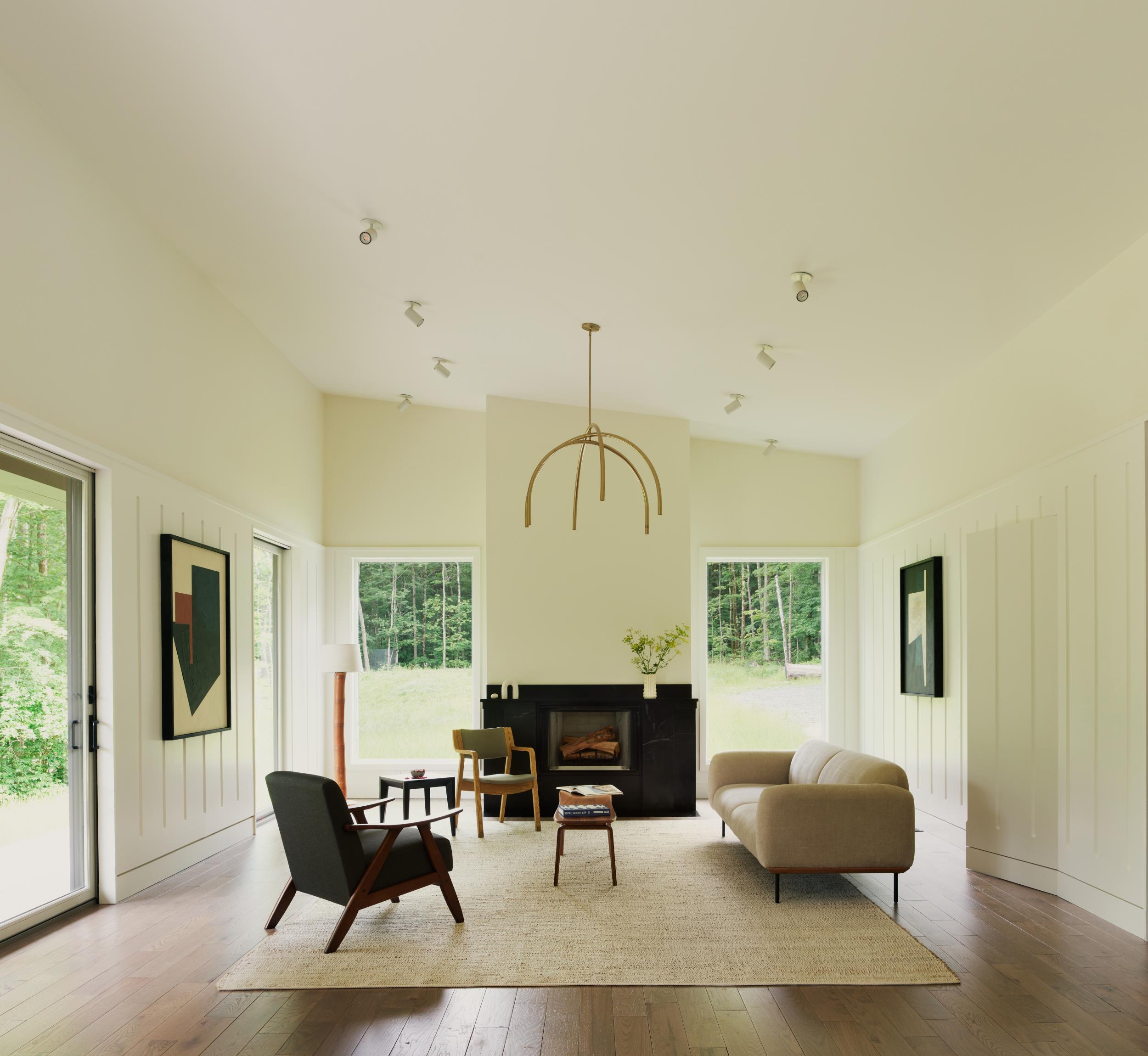
Planning to include carefully framed views, most notably over the natural pond to the north of the house and the distant views of the Harvey Mountain State reserve, with large windows that provide views deep into the lush green forest and can slide open in the summer months. In the fall, the explosion of colours gives the house a completely different character, as does the winter snowfall.
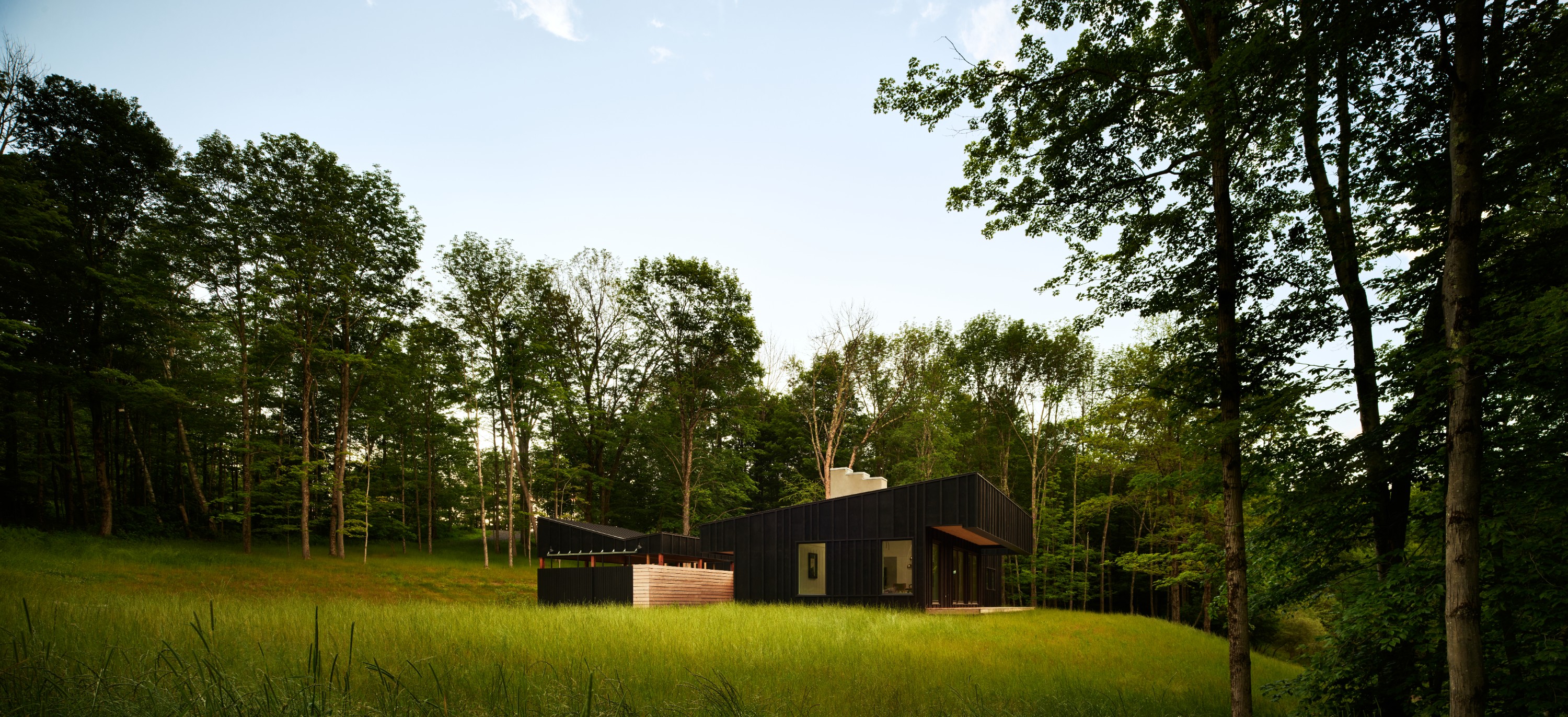
The bare timber boards that frame the entrance way stand in contrast to the blackened timbers of roof and exteriors walls, while also giving a hint as to what lies within. Finishes and furniture combine craftsmanship with digital fabrication, incorporating high quality natural materials. A stained oak floor runs throughout, with off-white walls patterned to evoke tongue and groove panelling.
Wallpaper* Newsletter
Receive our daily digest of inspiration, escapism and design stories from around the world direct to your inbox.
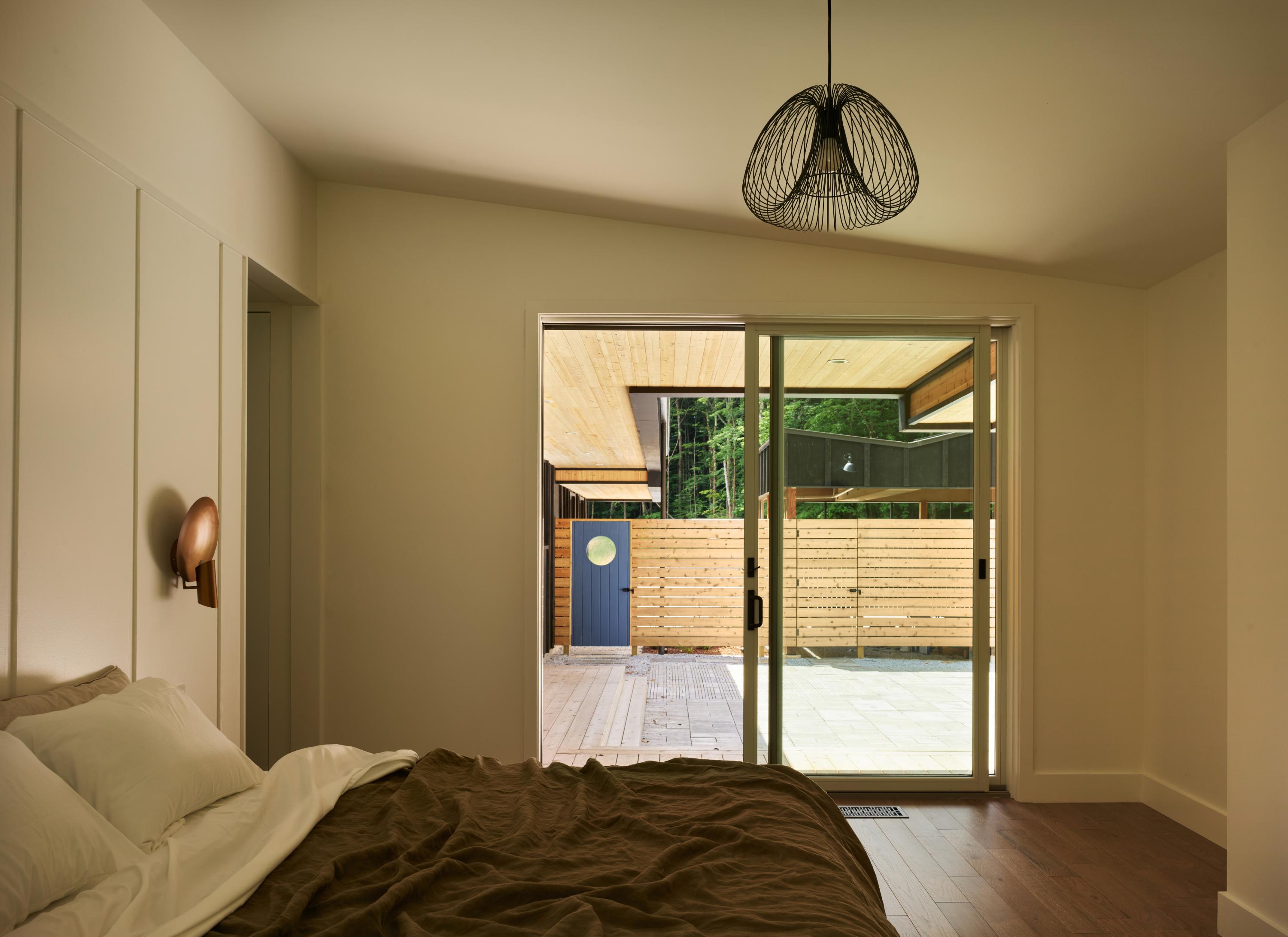
The cabinetry is finished in white oak, while locally sourced soapstone was used to form the kitchen counters and the fireplace. Marble and teak in the bathrooms add a touch of luxury to a house that is essentially understated and minimal. Many of the details and joinery components were built by the client and his brother.
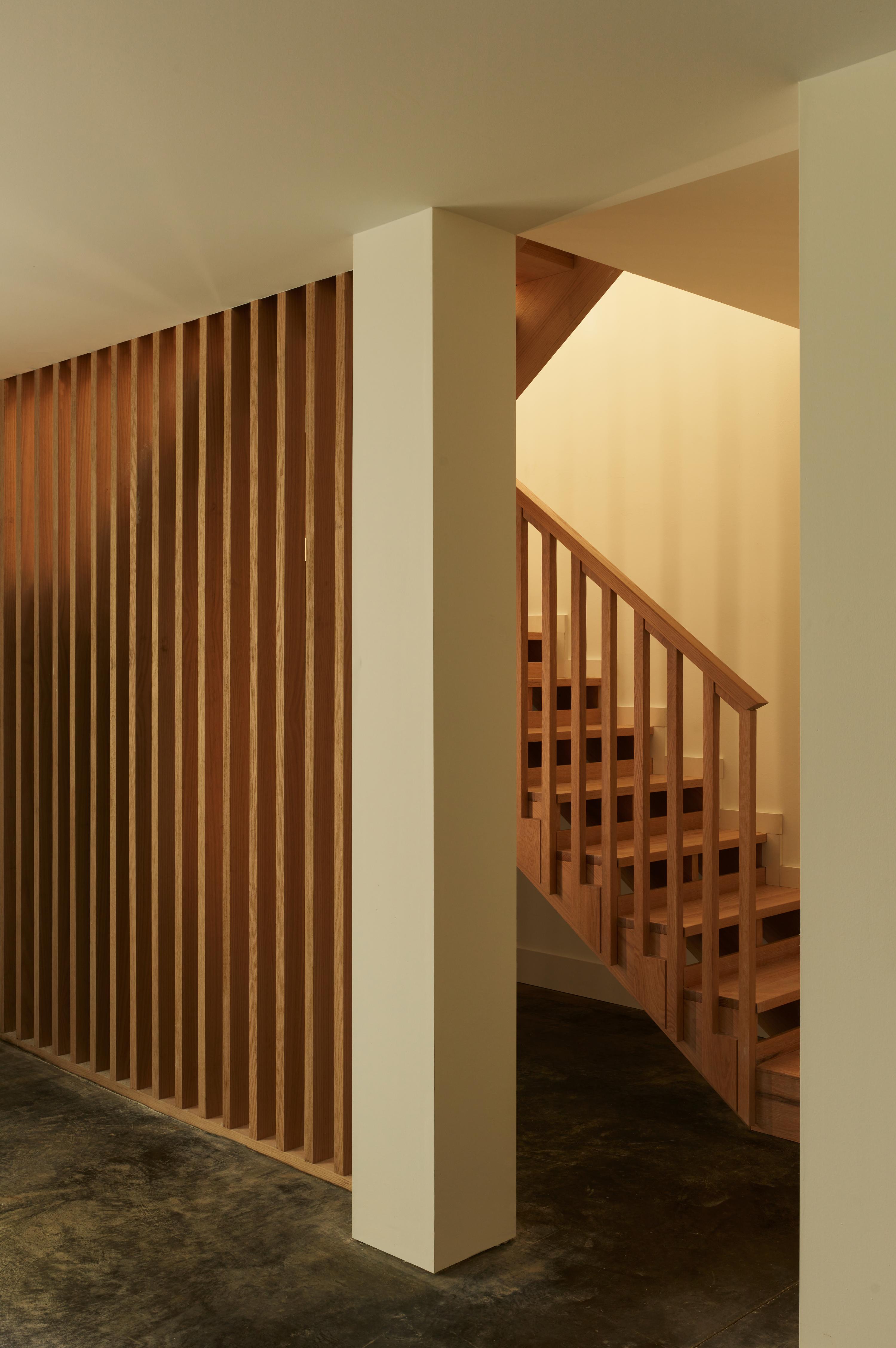
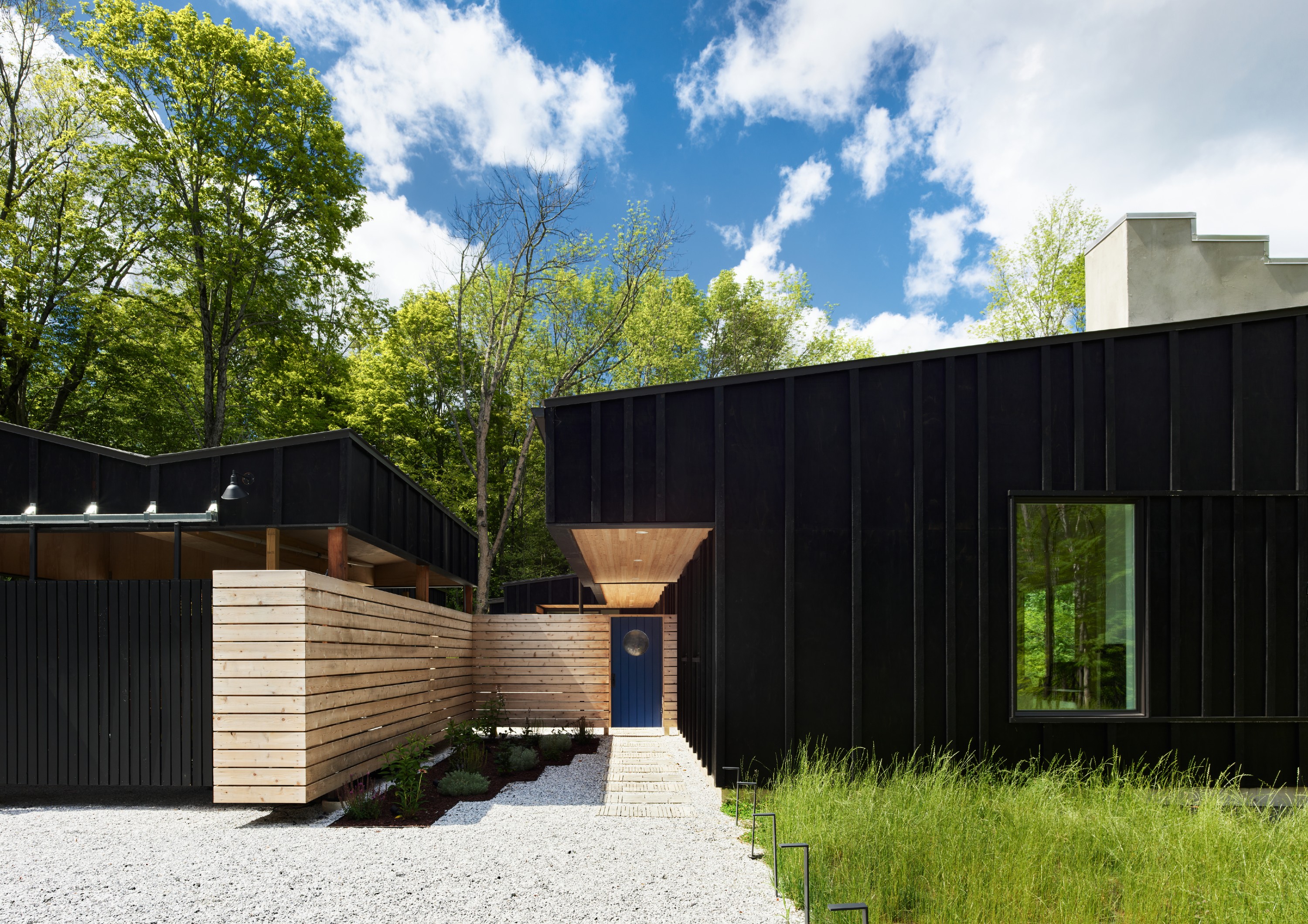
Jonathan Bell has written for Wallpaper* magazine since 1999, covering everything from architecture and transport design to books, tech and graphic design. He is now the magazine’s Transport and Technology Editor. Jonathan has written and edited 15 books, including Concept Car Design, 21st Century House, and The New Modern House. He is also the host of Wallpaper’s first podcast.
-
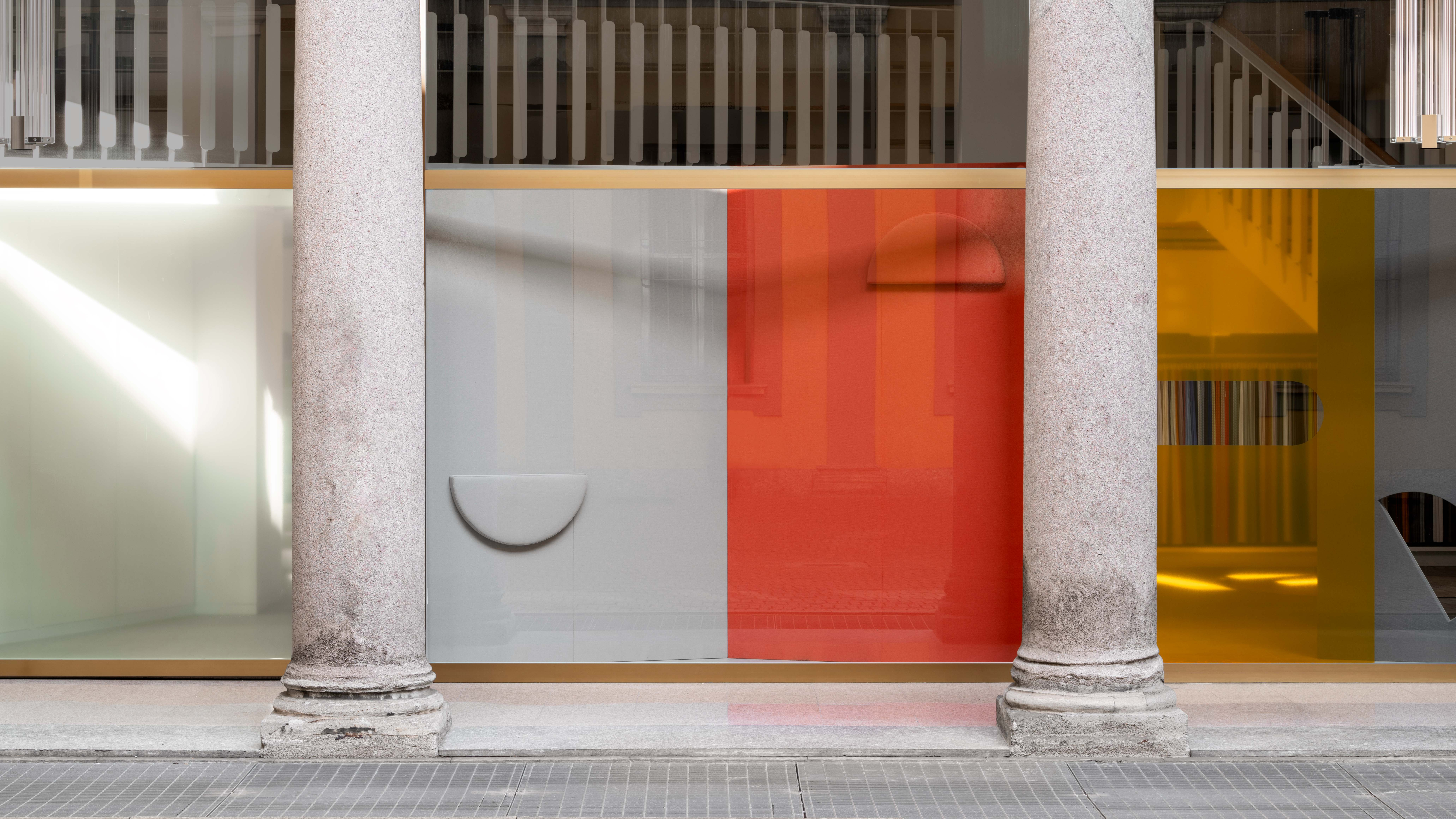 Kapwani Kiwanga transforms Kvadrat’s Milan showroom with a prismatic textile made from ocean waste
Kapwani Kiwanga transforms Kvadrat’s Milan showroom with a prismatic textile made from ocean wasteThe Canada-born artist draws on iridescence in nature to create a dual-toned textile made from ocean-bound plastic
By Ali Morris
-
 This new Vondom outdoor furniture is a breath of fresh air
This new Vondom outdoor furniture is a breath of fresh airDesigned by architect Jean-Marie Massaud, the ‘Pasadena’ collection takes elegance and comfort outdoors
By Simon Mills
-
 Eight designers to know from Rossana Orlandi Gallery’s Milan Design Week 2025 exhibition
Eight designers to know from Rossana Orlandi Gallery’s Milan Design Week 2025 exhibitionWallpaper’s highlights from the mega-exhibition at Rossana Orlandi Gallery include some of the most compelling names in design today
By Anna Solomon
-
 We explore Franklin Israel’s lesser-known, progressive, deconstructivist architecture
We explore Franklin Israel’s lesser-known, progressive, deconstructivist architectureFranklin Israel, a progressive Californian architect whose life was cut short in 1996 at the age of 50, is celebrated in a new book that examines his work and legacy
By Michael Webb
-
 A new hilltop California home is rooted in the landscape and celebrates views of nature
A new hilltop California home is rooted in the landscape and celebrates views of natureWOJR's California home House of Horns is a meticulously planned modern villa that seeps into its surrounding landscape through a series of sculptural courtyards
By Jonathan Bell
-
 The Frick Collection's expansion by Selldorf Architects is both surgical and delicate
The Frick Collection's expansion by Selldorf Architects is both surgical and delicateThe New York cultural institution gets a $220 million glow-up
By Stephanie Murg
-
 Remembering architect David M Childs (1941-2025) and his New York skyline legacy
Remembering architect David M Childs (1941-2025) and his New York skyline legacyDavid M Childs, a former chairman of architectural powerhouse SOM, has passed away. We celebrate his professional achievements
By Jonathan Bell
-
 The upcoming Zaha Hadid Architects projects set to transform the horizon
The upcoming Zaha Hadid Architects projects set to transform the horizonA peek at Zaha Hadid Architects’ future projects, which will comprise some of the most innovative and intriguing structures in the world
By Anna Solomon
-
 Frank Lloyd Wright’s last house has finally been built – and you can stay there
Frank Lloyd Wright’s last house has finally been built – and you can stay thereFrank Lloyd Wright’s final residential commission, RiverRock, has come to life. But, constructed 66 years after his death, can it be considered a true ‘Wright’?
By Anna Solomon
-
 Heritage and conservation after the fires: what’s next for Los Angeles?
Heritage and conservation after the fires: what’s next for Los Angeles?In the second instalment of our 'Rebuilding LA' series, we explore a way forward for historical treasures under threat
By Mimi Zeiger
-
 Why this rare Frank Lloyd Wright house is considered one of Chicago’s ‘most endangered’ buildings
Why this rare Frank Lloyd Wright house is considered one of Chicago’s ‘most endangered’ buildingsThe JJ Walser House has sat derelict for six years. But preservationists hope the building will have a vibrant second act
By Anna Fixsen