Claesson Koivisto Rune reveals courtyard house in Sweden
A Swedish seaside home designed by Claesson Koivisto Rune in slim brick features multiple courtyards that make it a superbly secluded retreat
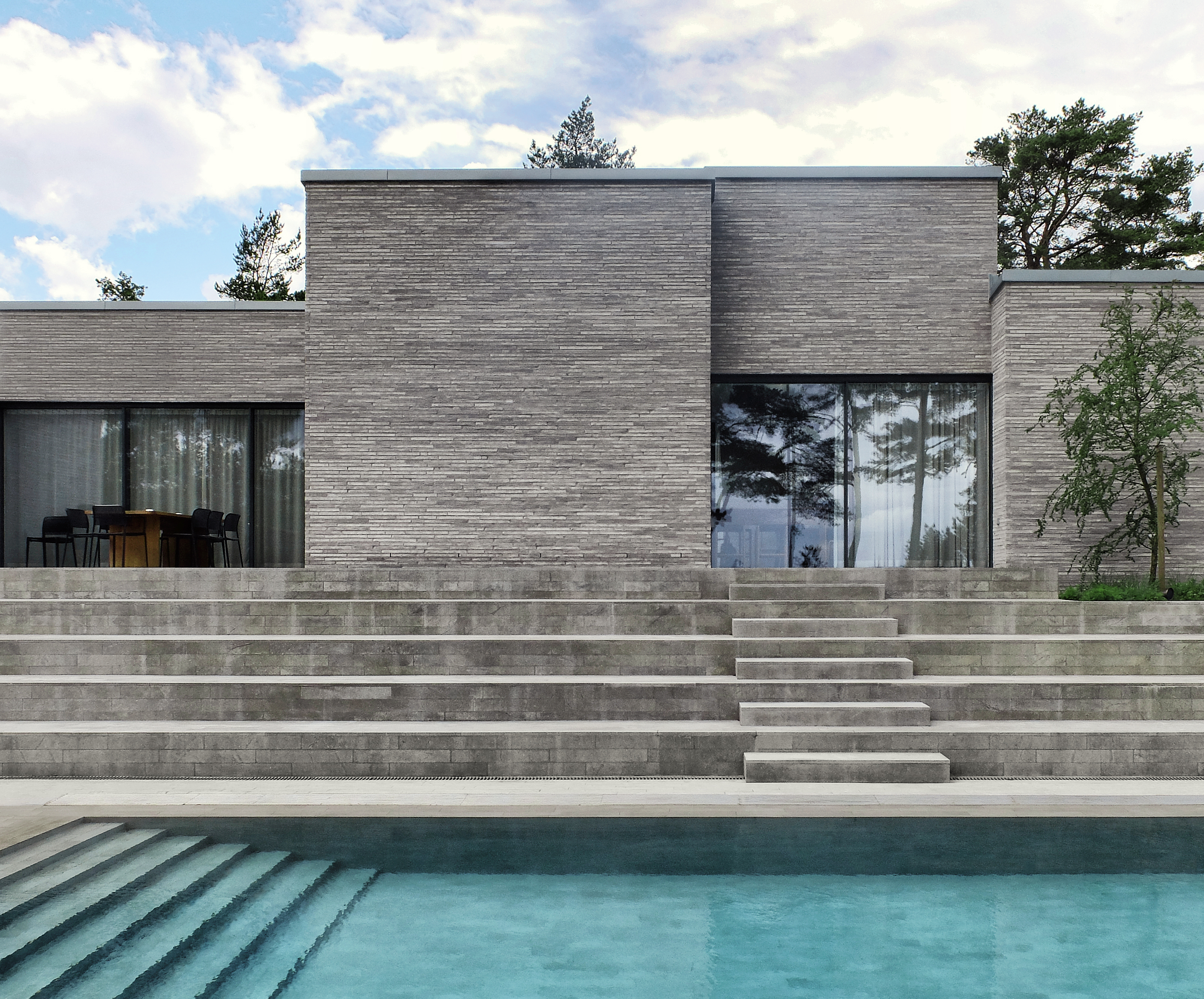
The House of Many Courtyards in Sweden has a quietly monolithic presence, tucked in among the pine trees in the rolling dunes above a sandy beach. Claesson Koivisto Rune’s latest residential project is designed with the privacy of its occupants in mind, with a solid brick exterior that appears to have been fractured into a number of small pavilion-like structures. Only from within do you get the strong sense of space demanded by the brief.
The house takes the form of a long, linear box that has been ‘sliced up’, with each segment pushed and pulled off axis to create the nine courtyards that give it its name. By framing each courtyard with a wall of openable glazing, the interior maintains a connection with the sea and sky, but passers-by are unable to see deep into the plan.
Privacy is enhanced by the existing pine trees that are scattered across the site, shaping and framing the views from within and screening the house from both prying eyes and winter weather. When the sun shines, the courtyards can be opened up, transforming the interior. Claesson Koivisto Rune also designed the house to engage with its site through a series of south-facing stairs and terraces that open the views. These levels reduced the need to clear large areas of vegetation for construction and retain the up-and-down characteristics of this gently undulating landscape.
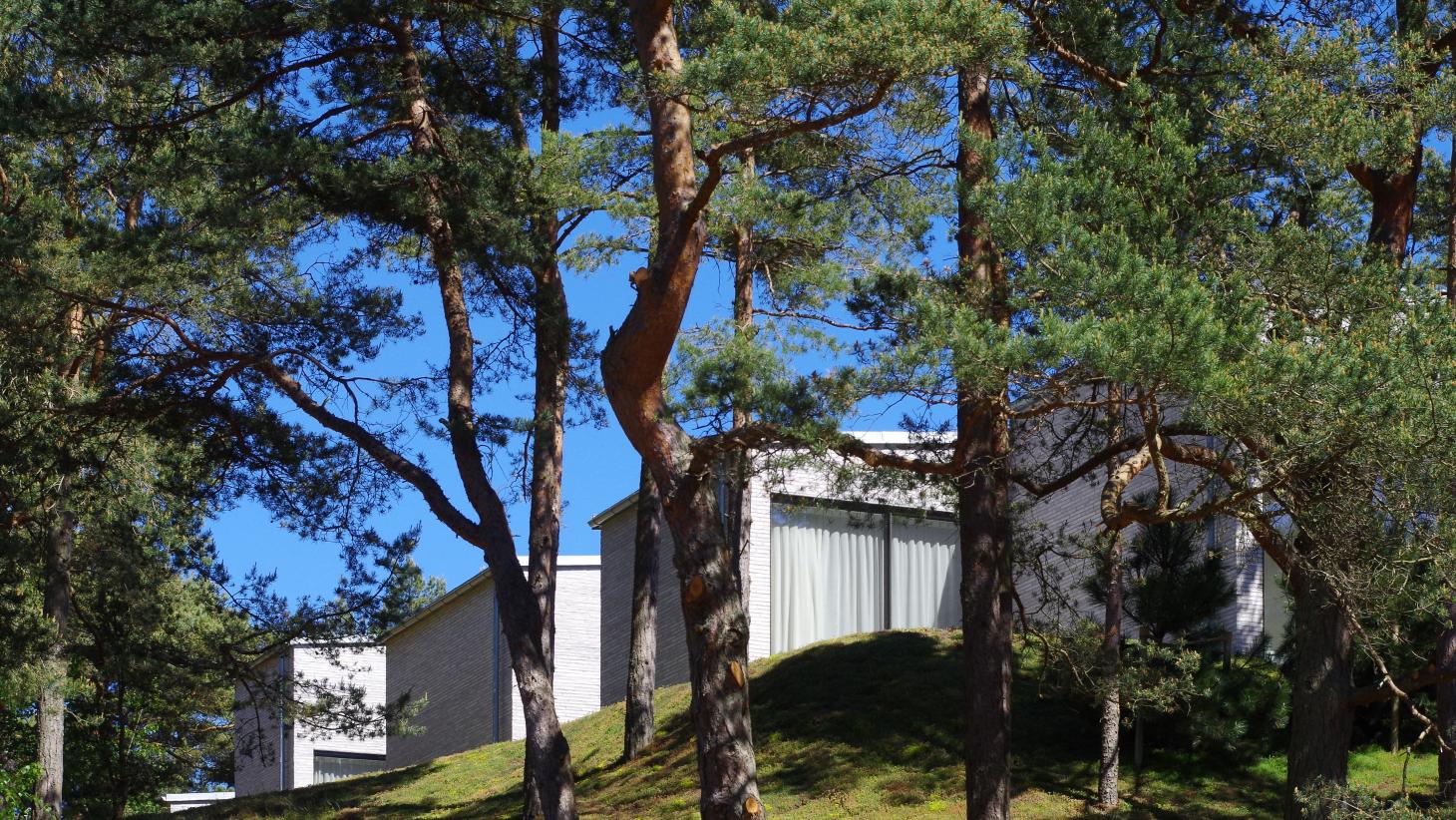
The picturesque setting and the shifting levels distract from the utter simplicity of the plan, as do the varying heights of the ‘boxes’ that make up the structure. A simple main bedroom occupies the easternmost pavilion, from where the vista runs the full 40m length of the house, past the three reception rooms and down three levels to three smaller cell-like bedrooms and a small study to the west, each with their own courtyard.
The central part of the house contains the living, kitchen and dining area, focused on a courtyard and reflecting pool on the north façade, with two small terraces opening up to the grand steps and swimming pool to the south.
Handmade Petersen Kolumba bricks are used throughout, colour-matched to the local beach sand, alongside hardwood ceilings and limestone floors and terraces. The shape of the bricks – long and flat – is echoed in the patterns of floors and ceilings. Claesson Koivisto Rune says that the colour and geometry of the house ‘form an abstraction very true to the surrounding nature and topography’.
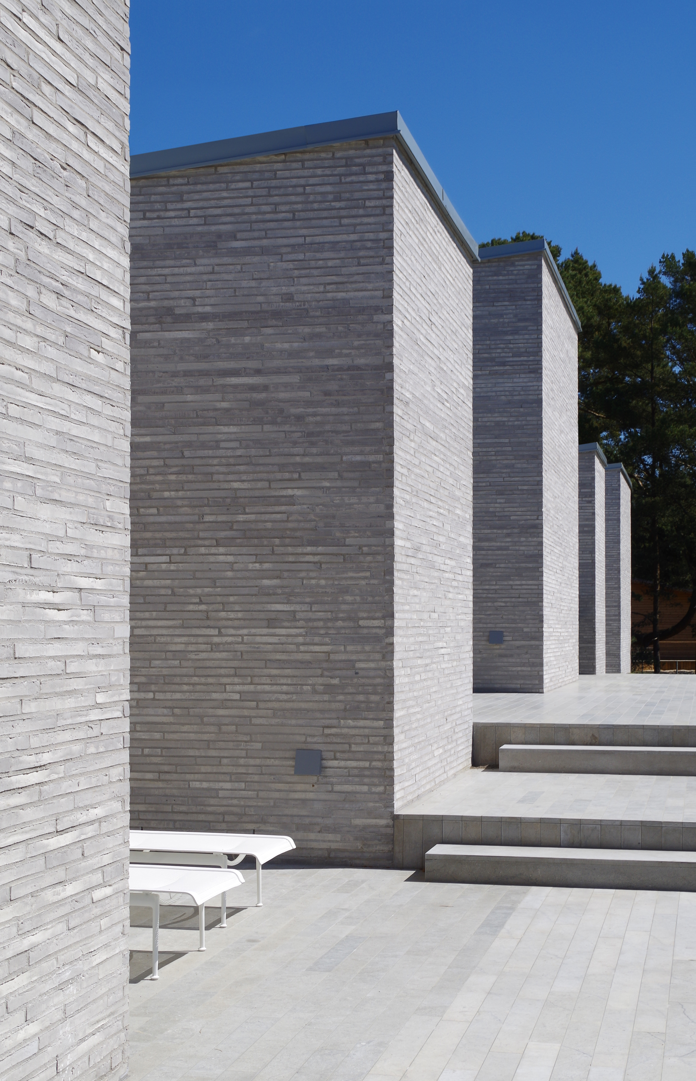
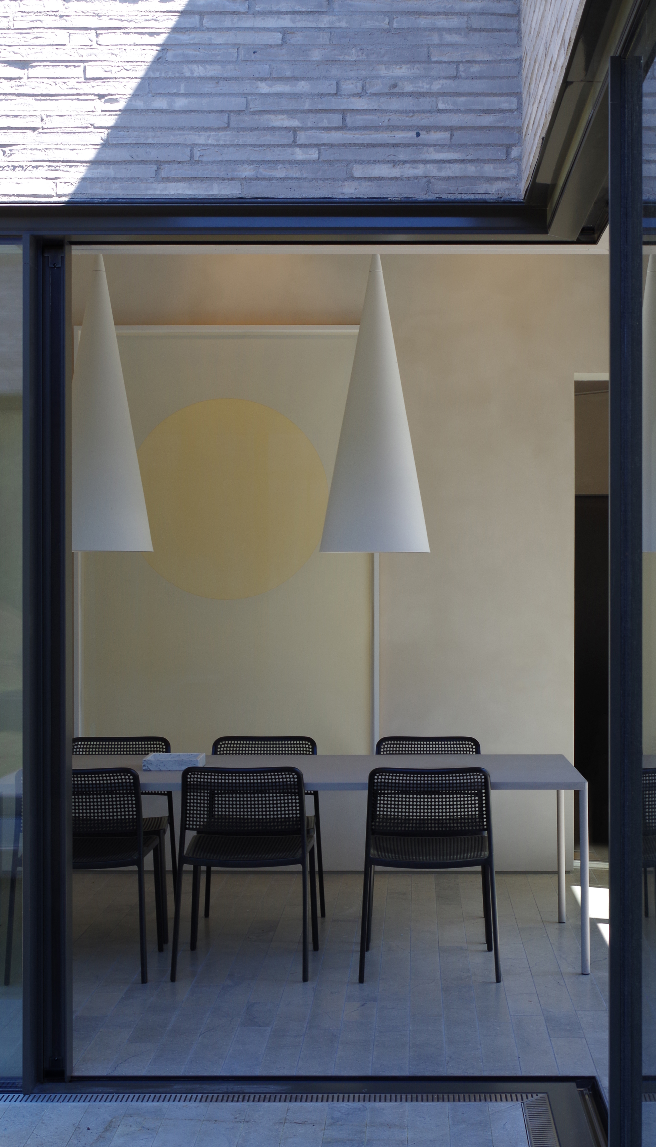
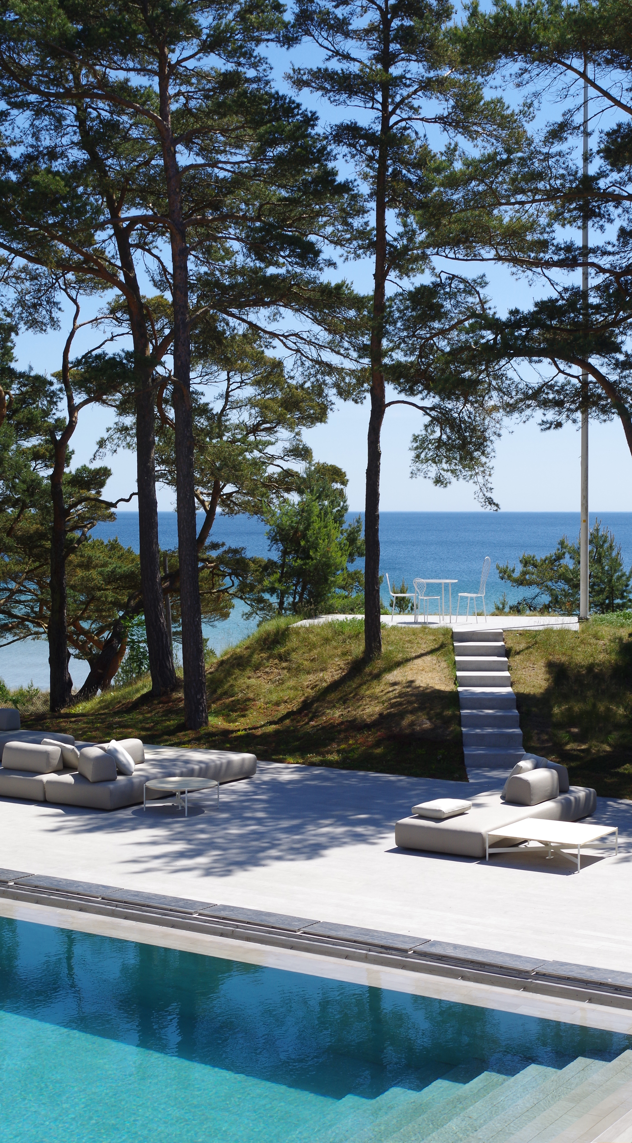
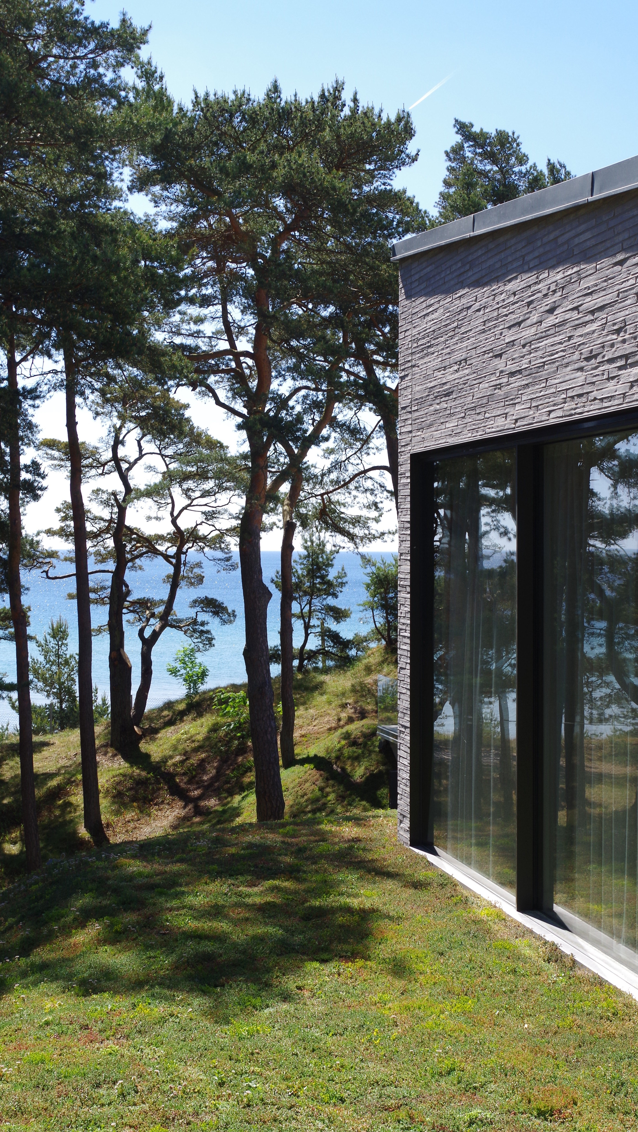
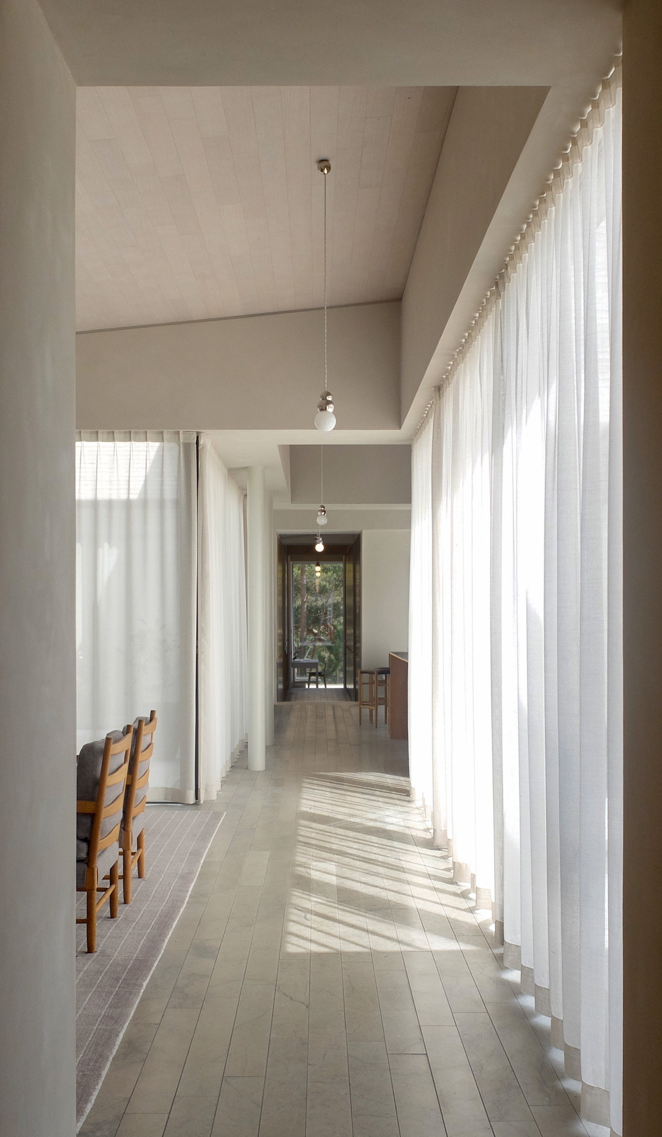
INFORMATION
Wallpaper* Newsletter
Receive our daily digest of inspiration, escapism and design stories from around the world direct to your inbox.
Jonathan Bell has written for Wallpaper* magazine since 1999, covering everything from architecture and transport design to books, tech and graphic design. He is now the magazine’s Transport and Technology Editor. Jonathan has written and edited 15 books, including Concept Car Design, 21st Century House, and The New Modern House. He is also the host of Wallpaper’s first podcast.
-
 All-In is the Paris-based label making full-force fashion for main character dressing
All-In is the Paris-based label making full-force fashion for main character dressingPart of our monthly Uprising series, Wallpaper* meets Benjamin Barron and Bror August Vestbø of All-In, the LVMH Prize-nominated label which bases its collections on a riotous cast of characters – real and imagined
By Orla Brennan
-
 Maserati joins forces with Giorgetti for a turbo-charged relationship
Maserati joins forces with Giorgetti for a turbo-charged relationshipAnnouncing their marriage during Milan Design Week, the brands unveiled a collection, a car and a long term commitment
By Hugo Macdonald
-
 Through an innovative new training program, Poltrona Frau aims to safeguard Italian craft
Through an innovative new training program, Poltrona Frau aims to safeguard Italian craftThe heritage furniture manufacturer is training a new generation of leather artisans
By Cristina Kiran Piotti
-
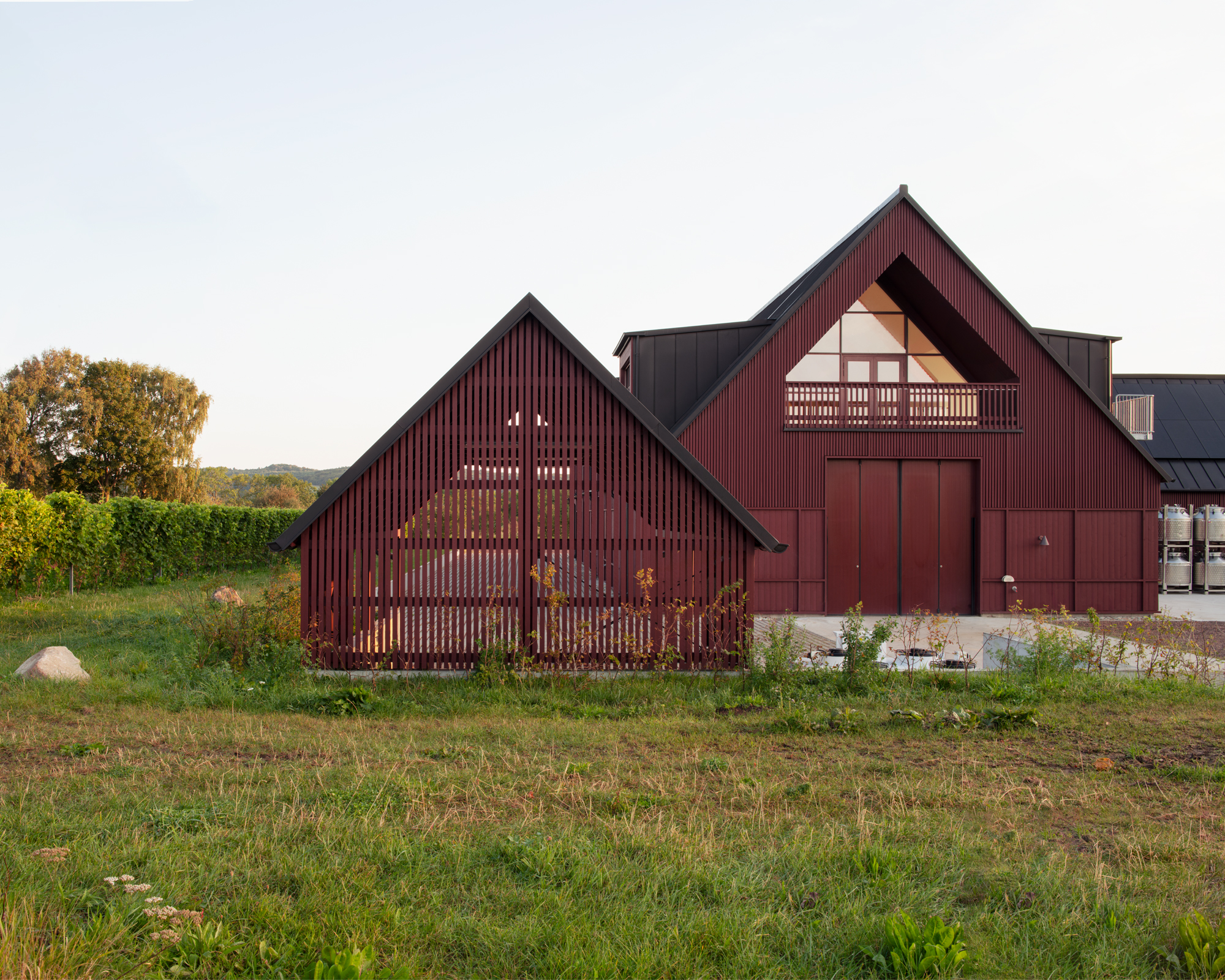 This striking new vineyard is putting Swedish wine on the map
This striking new vineyard is putting Swedish wine on the mapBerglund Arkitekter completes a new home for Kullabergs Vingård in Sweden's verdant Skåne country
By Ellie Stathaki
-
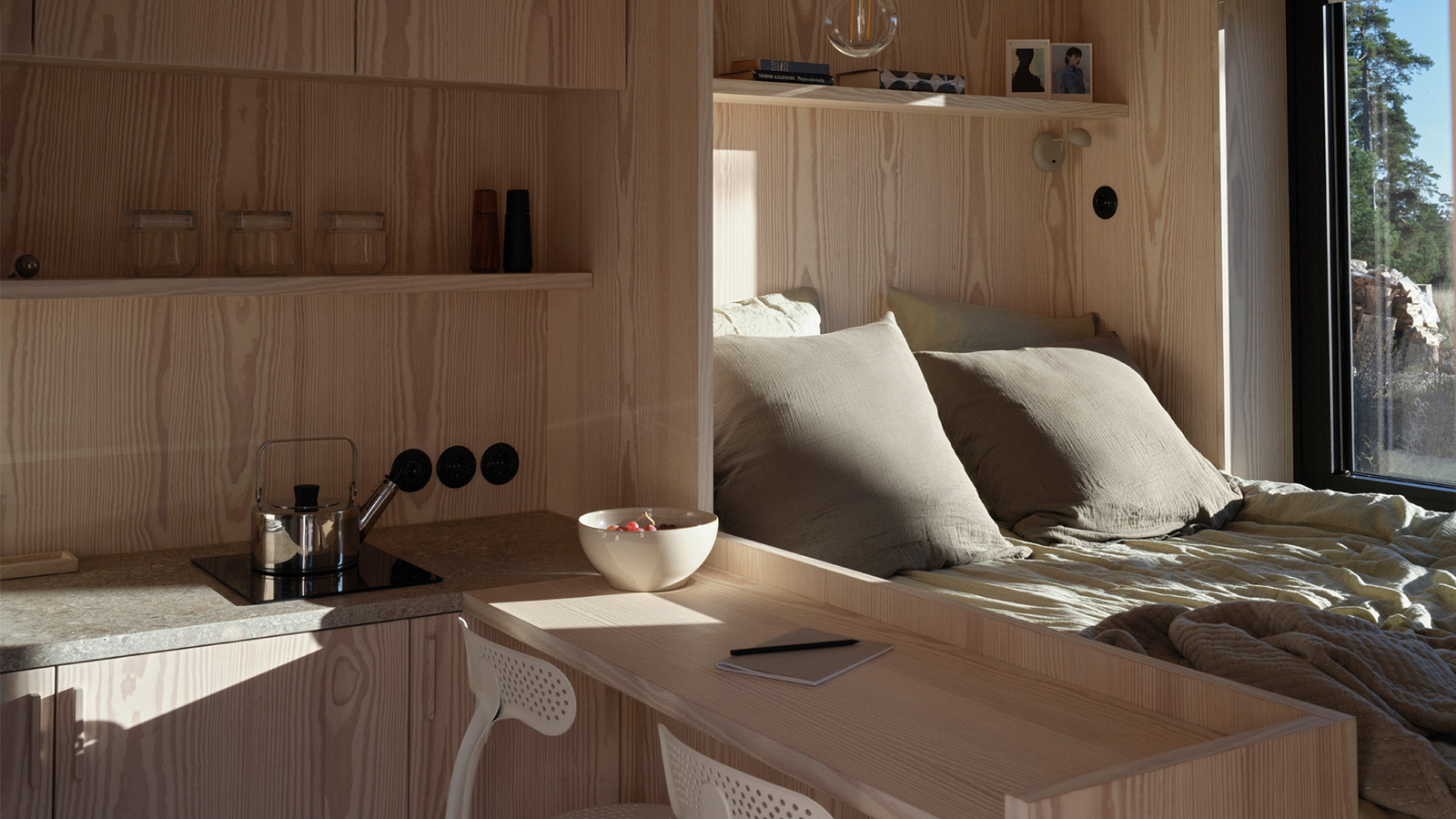 ‘Close to solitude, but with a neighbour’: Furu’s cabins in the woods are a tranquil escape
‘Close to solitude, but with a neighbour’: Furu’s cabins in the woods are a tranquil escapeTaking its name from the Swedish word for ‘pine tree’, creative project management studio Furu is growing against the grain
By Siska Lyssens
-
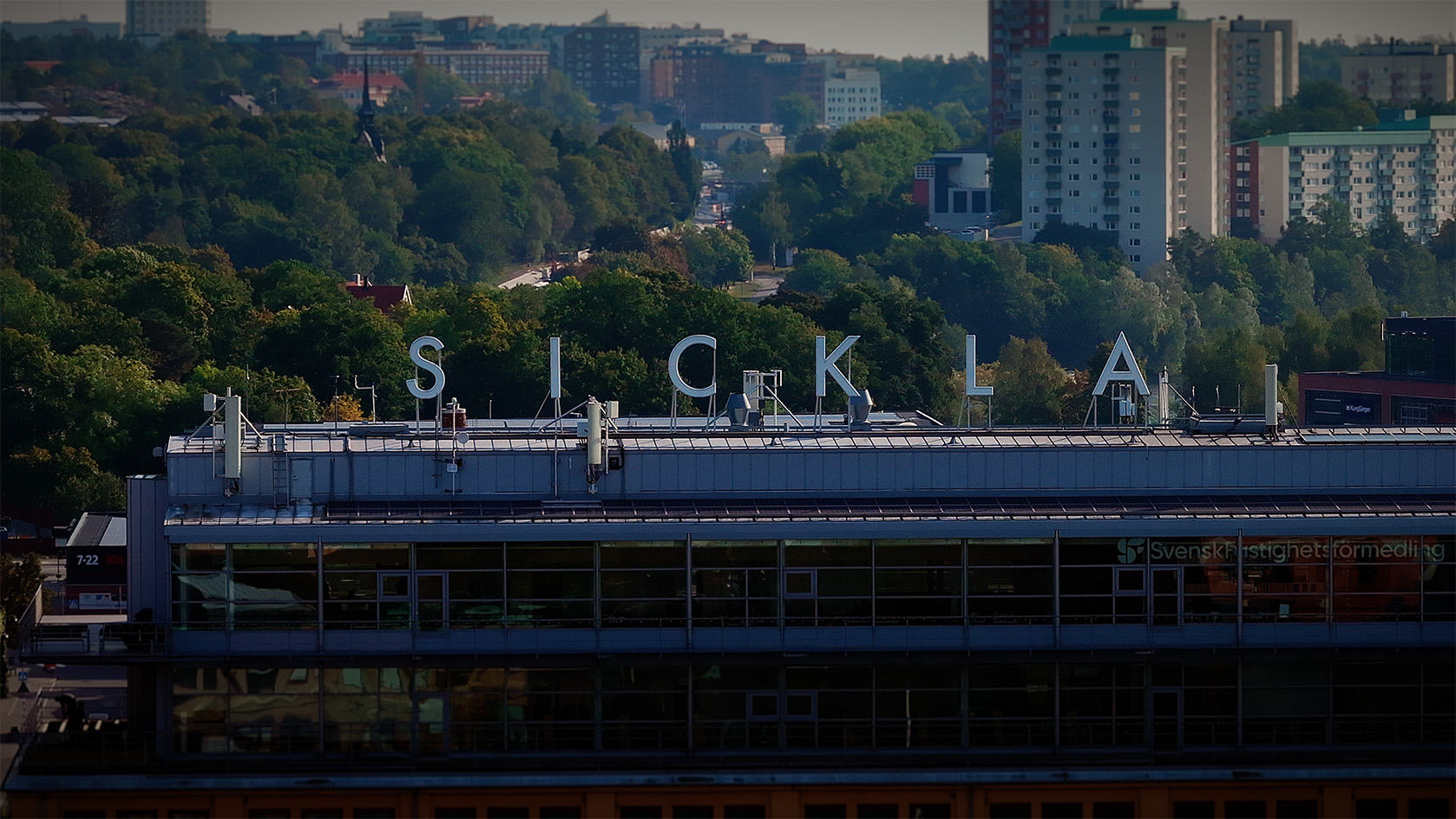 Stockholm Wood City: inside the extraordinary timber architecture project
Stockholm Wood City: inside the extraordinary timber architecture projectStockholm Wood City is leading the way in timber architecture; we speak to the people behind it to find out the who, what, why and how of the project
By Ellie Stathaki
-
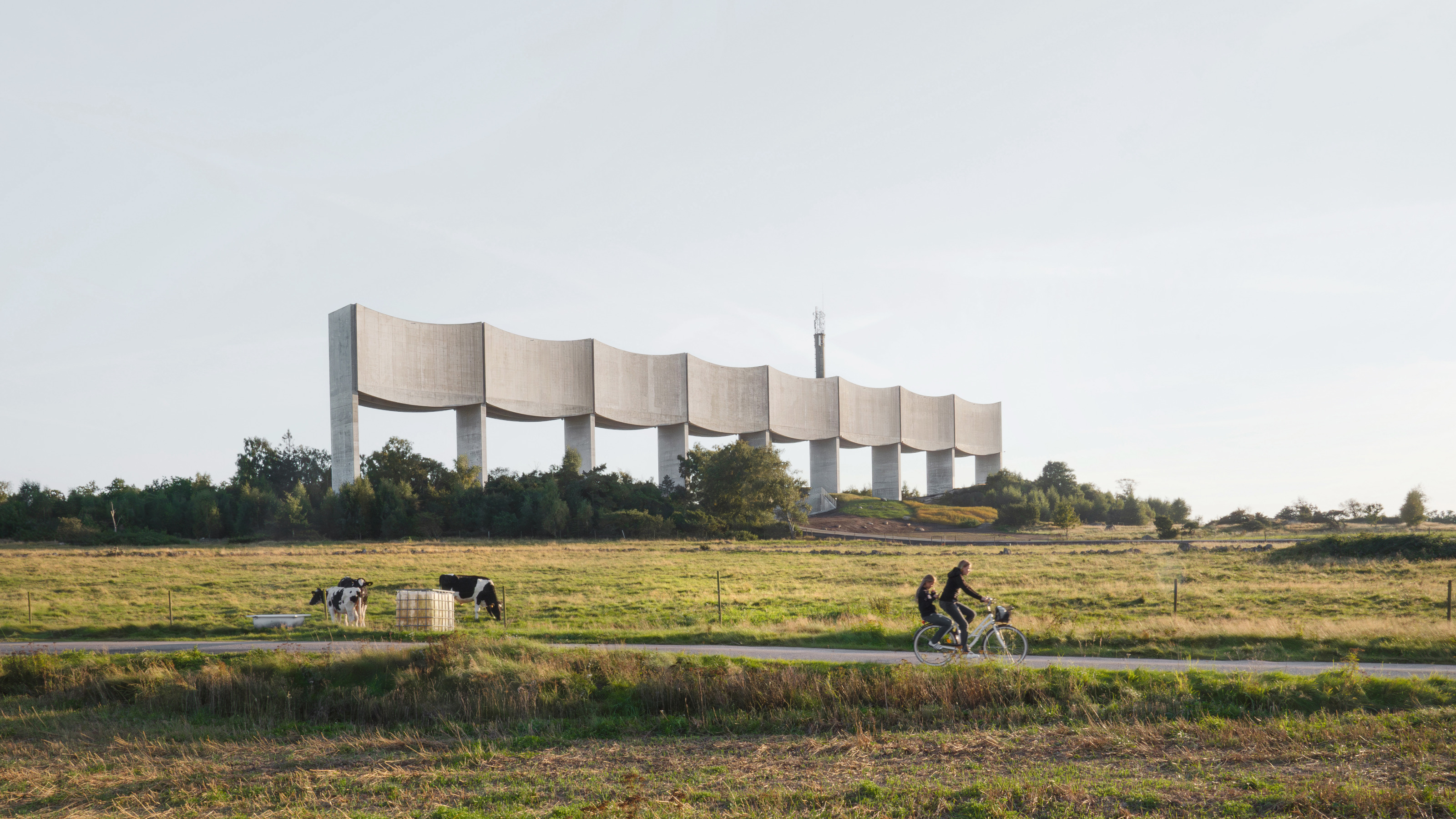 A bold new water tower by White Arkitekter strides across the Swedish landscape
A bold new water tower by White Arkitekter strides across the Swedish landscapeThe Våga Water Tower in Varberg is a monument to civil engineering, a functional concrete sculpture that's designed to last for centuries
By Jonathan Bell
-
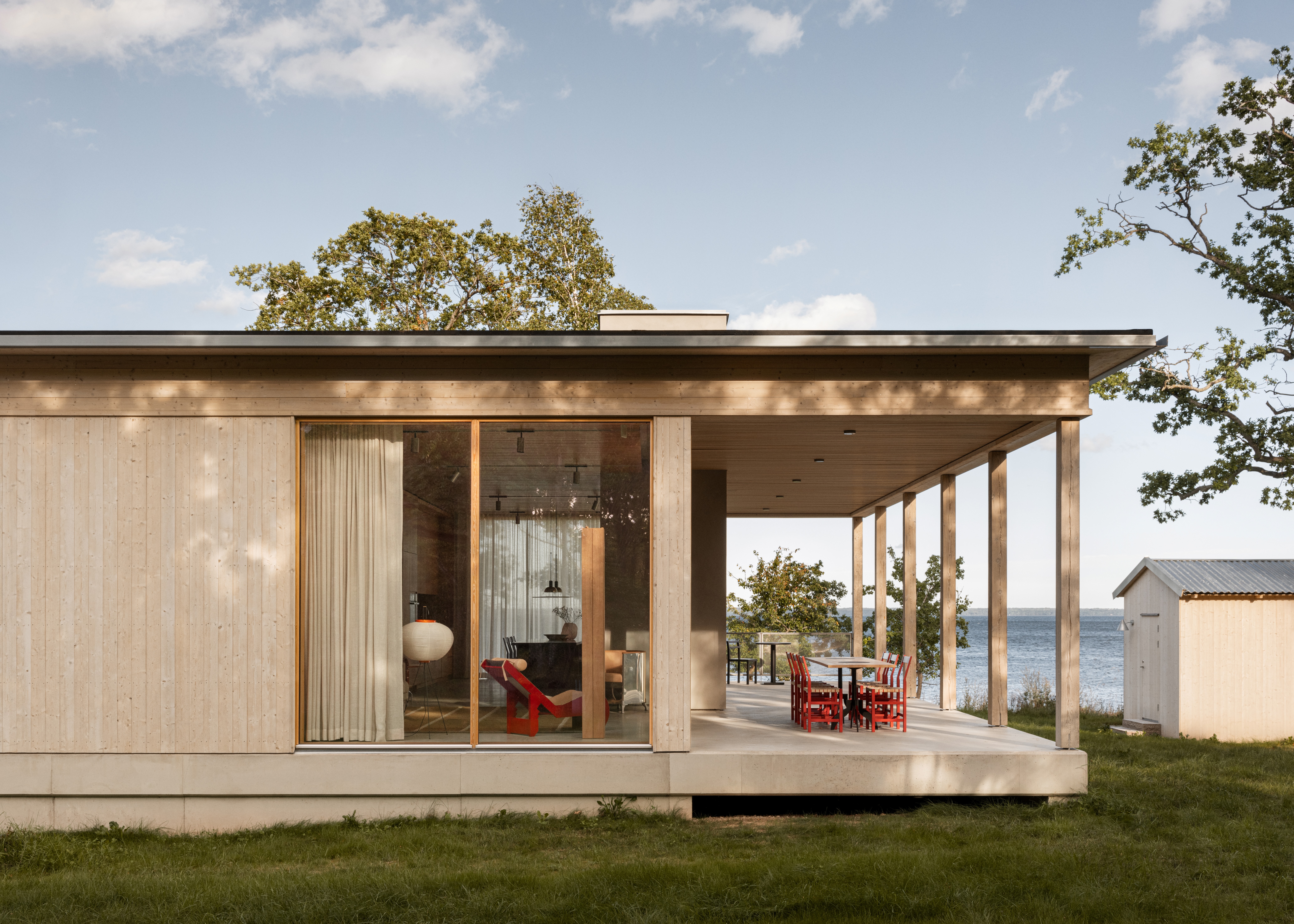 This Swedish summer house is a family's serene retreat by the trees and the Baltic sea
This Swedish summer house is a family's serene retreat by the trees and the Baltic seaHorsö, a Swedish summer house by Atelier Alba is a playfully elegant retreat by the Kalmarsund Sea and a natural reserve
By Smilian Cibic
-
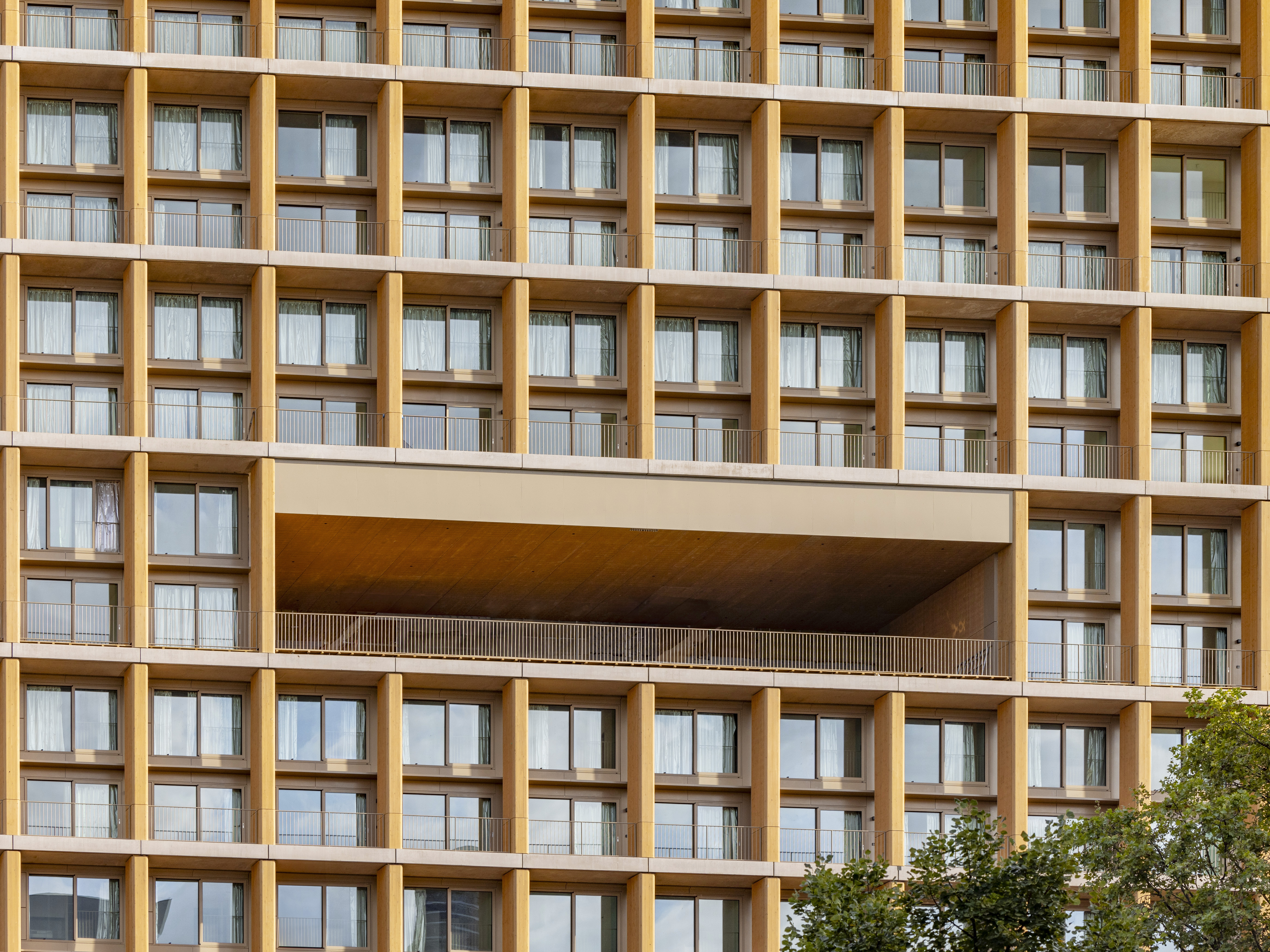 Explore wood architecture, Paris' new timber tower and how to make sustainable construction look ‘iconic’
Explore wood architecture, Paris' new timber tower and how to make sustainable construction look ‘iconic’A new timber tower brings wood architecture into sharp focus in Paris and highlights ways to craft buildings that are both sustainable and look great: we spoke to project architects LAN, and explore the genre through further examples
By Amy Serafin
-
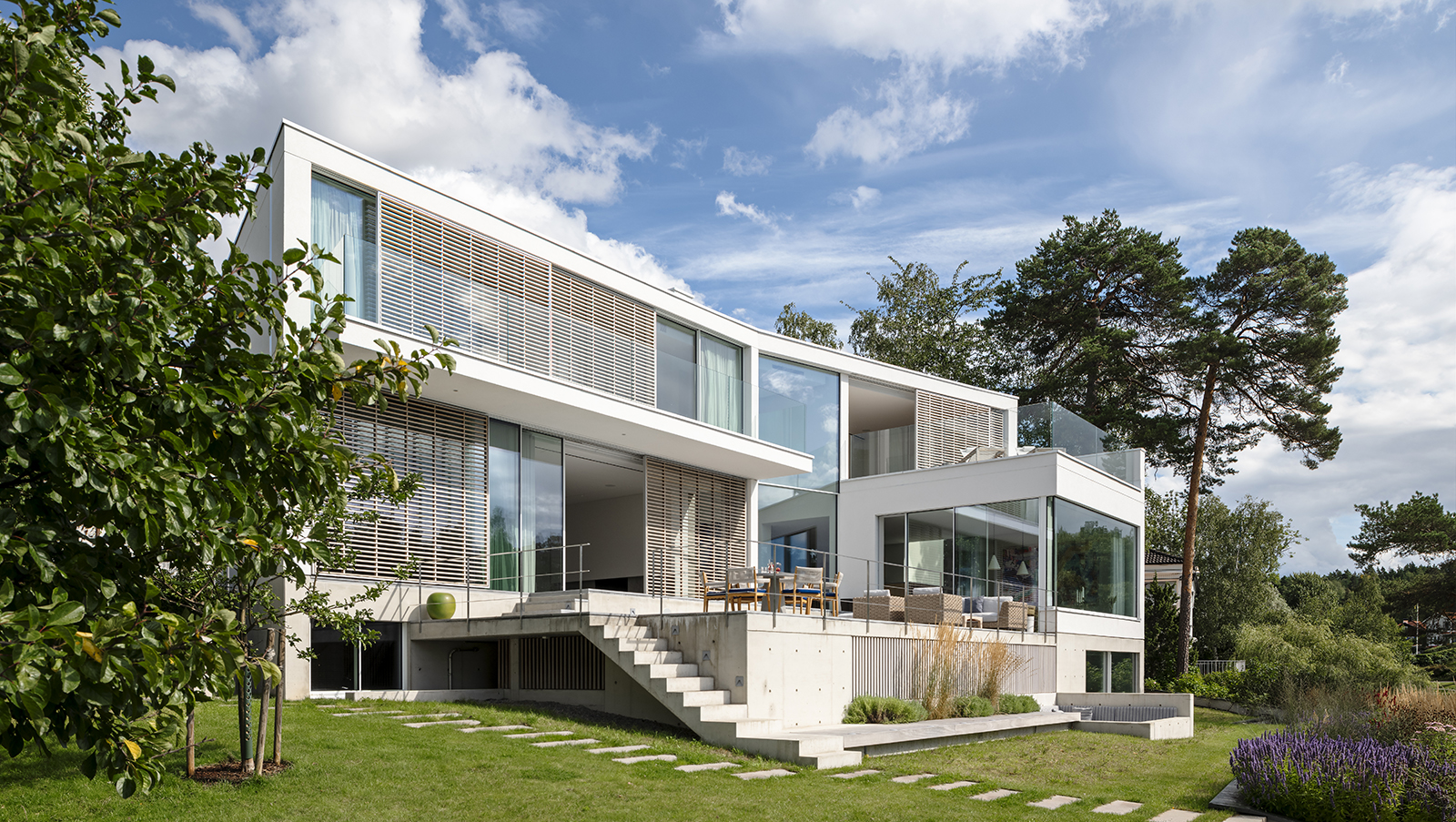 This Stockholm house cascades towards the Swedish seashore
This Stockholm house cascades towards the Swedish seashoreA private Stockholm house by Ström Architects makes the most of its natural setting, while creating a serene haven for its owners
By Ellie Stathaki
-
 Remembering Alexandros Tombazis (1939-2024), and the Metabolist architecture of this 1970s eco-pioneer
Remembering Alexandros Tombazis (1939-2024), and the Metabolist architecture of this 1970s eco-pioneerBack in September 2010 (W*138), we explored the legacy and history of Greek architect Alexandros Tombazis, who this month celebrates his 80th birthday.
By Ellie Stathaki