ReVærk Arkitektur promotes nature and learning at Danish countryside school
‘House of Nature' by ReVærk Arkitektur is designed to promote forests and outdoor learning at a Danish countryside school
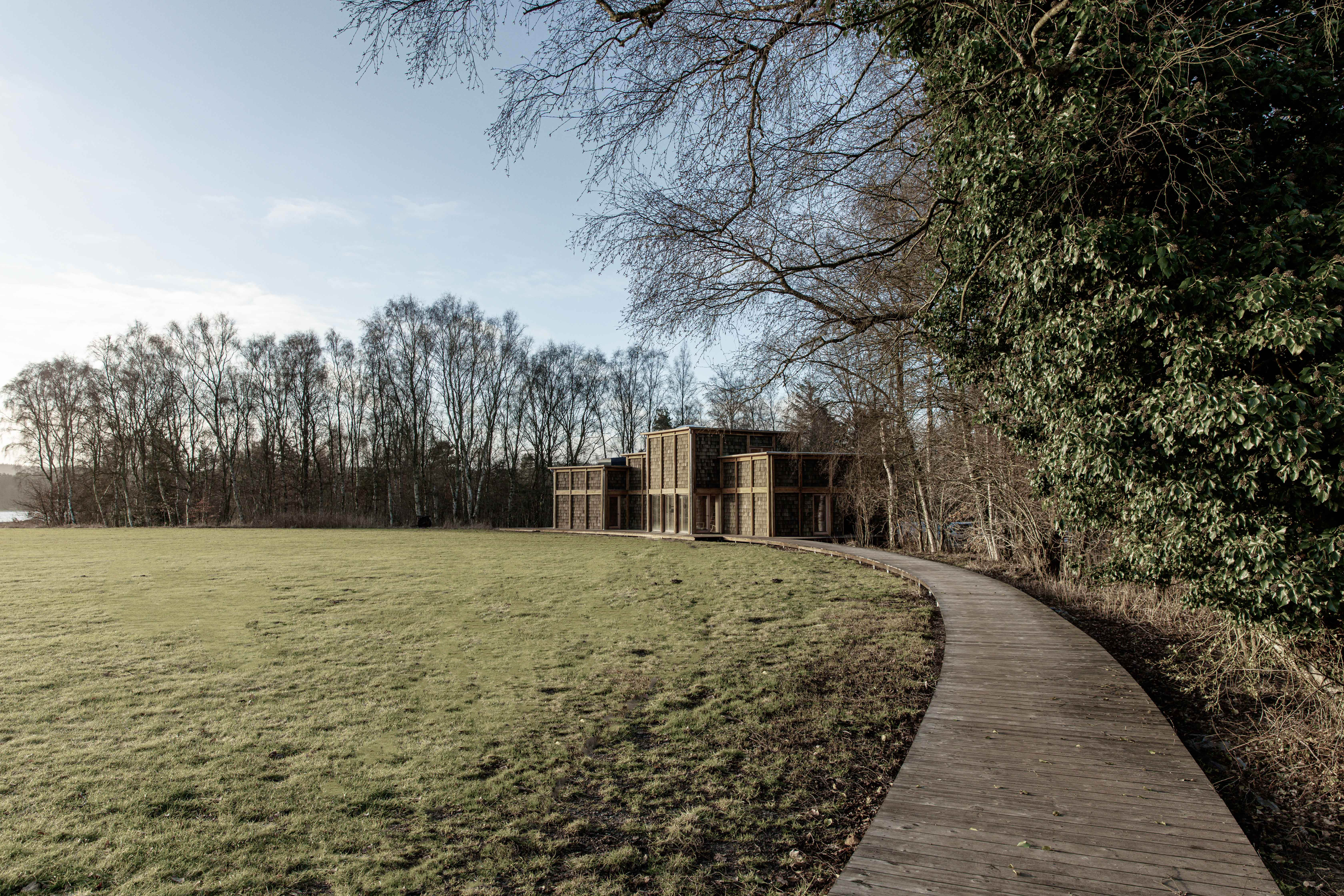
Designed by ReVærk Arkitektur in order to promote nature and learning about outdoor life, this sustainable architecture project is part of the Silkeborg folk high school in the Danish countryside. House of Nature, as the project is called, was conceived as both a venue and a medium to teach environmental values. It is suitably located between open fields and a forest, and is entirely made out of wood.
The aim was to create a structure that is fit for purpose within an education setting, but also uses a material that minimises the ‘life cycle carbon footprint of the building', explain the architects. As a result, the team used timber for everything – from interiors to exteriors, as well as insulation and construction. They even used screw pile foundation techniques in order to eliminate the need for concrete on site. This way the project can leave the natural site untouched if ever it needs to be dismantled.
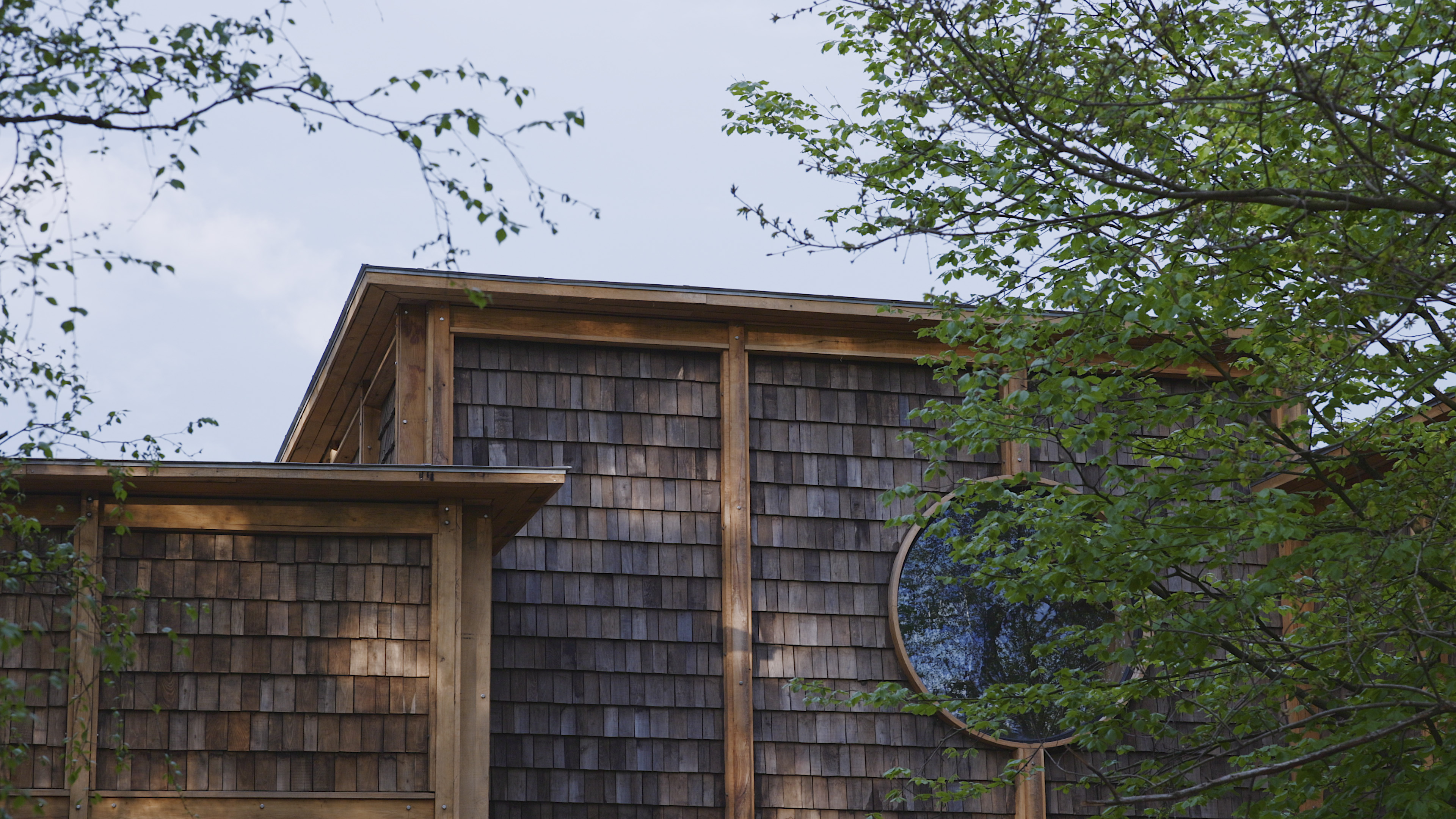
Designed as a composition of four volumes, interconnected internally but visually distinct, to provide different classrooms and facilities, House of Nature fans out in plan. The arrangement can be accessed by a purpose-built decked footpath over the fields. This approach breaks down the overall volume, and so, in combination with the building’s timber skin, helps it blend effortlessly with its wooded surroundings.
The structure's distinct cladding – made of shingles of acacia wood framed by an exoskeleton of oak – defines the House of Nature's identity and will allow it to weather beautifully over time. Meanwhile, inside, the visible Douglas fir construction and Douglas plank cladding ensure users remain connected to the trees throughout. At the same time, the forest and surrounding park are framed by large openings. A slim, steel staircase connects the interior's two levels.
Every little detail was carefully considered to fit the overall theme and character of the building, as the architects explain: ‘Light fixtures as well as switches and power plugs are all handpicked to complement the rustic nature of the building and to contrast with the soft colours of the wood.' Nature and learning come together seamlessly in this powerful Danish design.
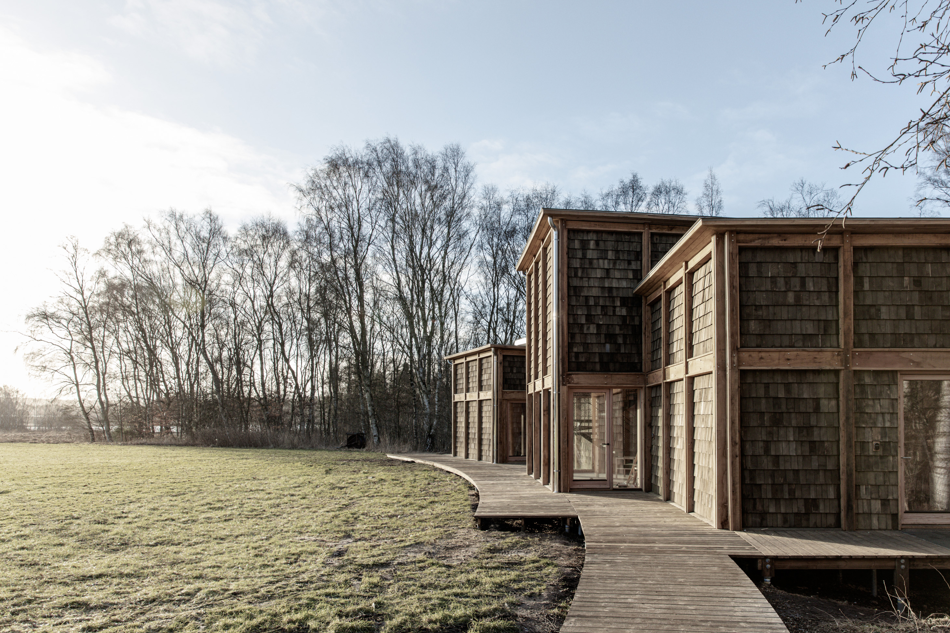
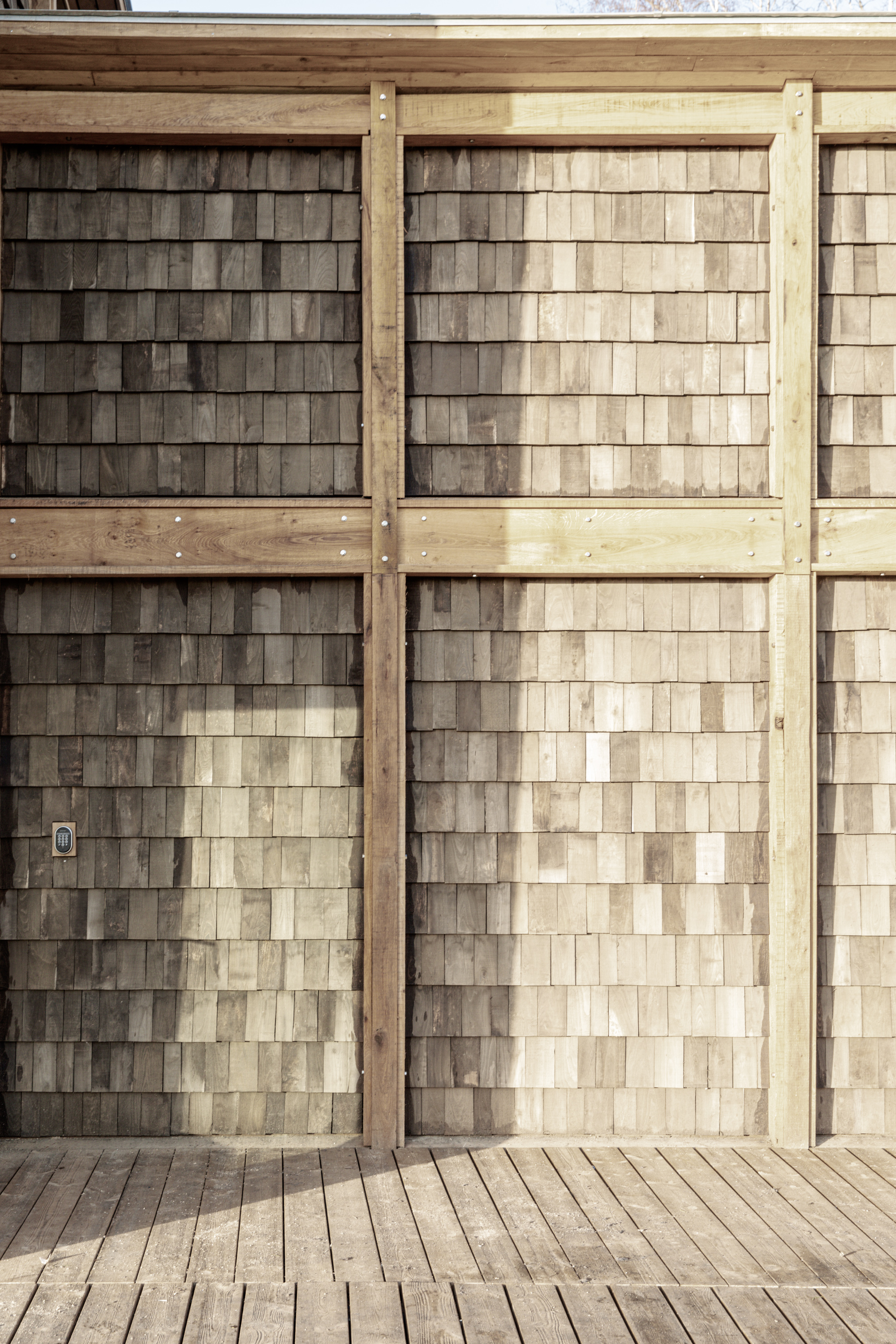
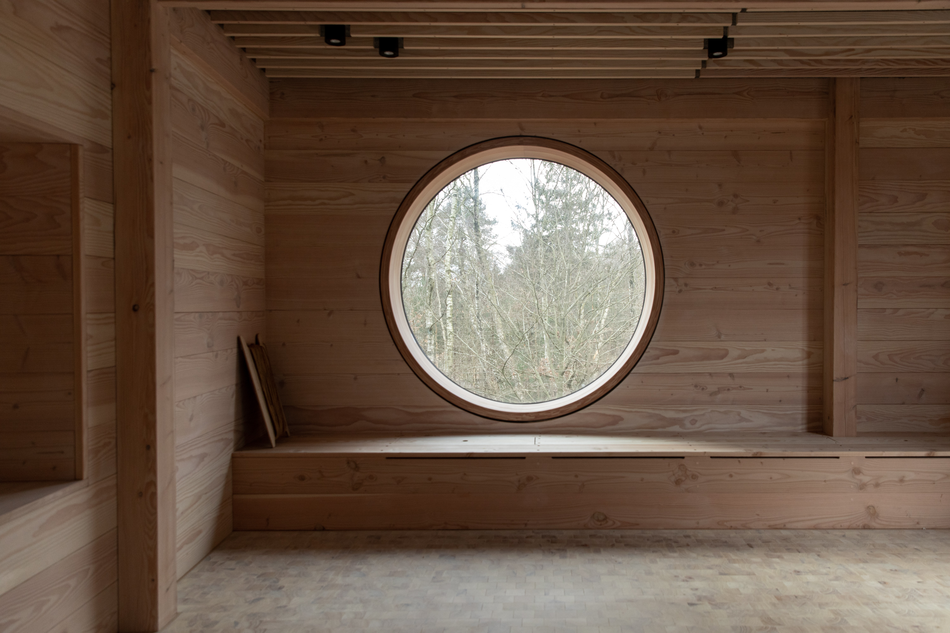
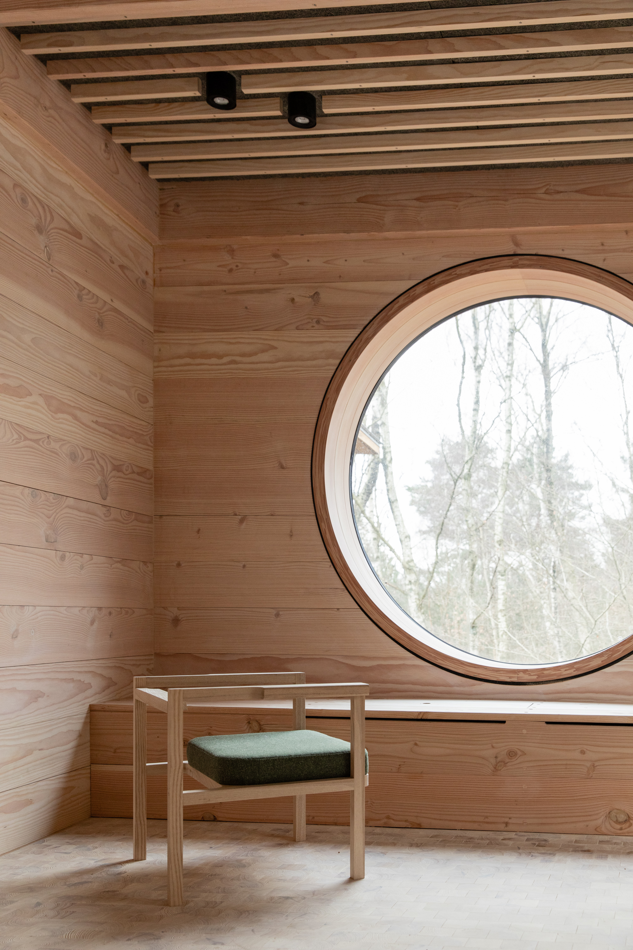
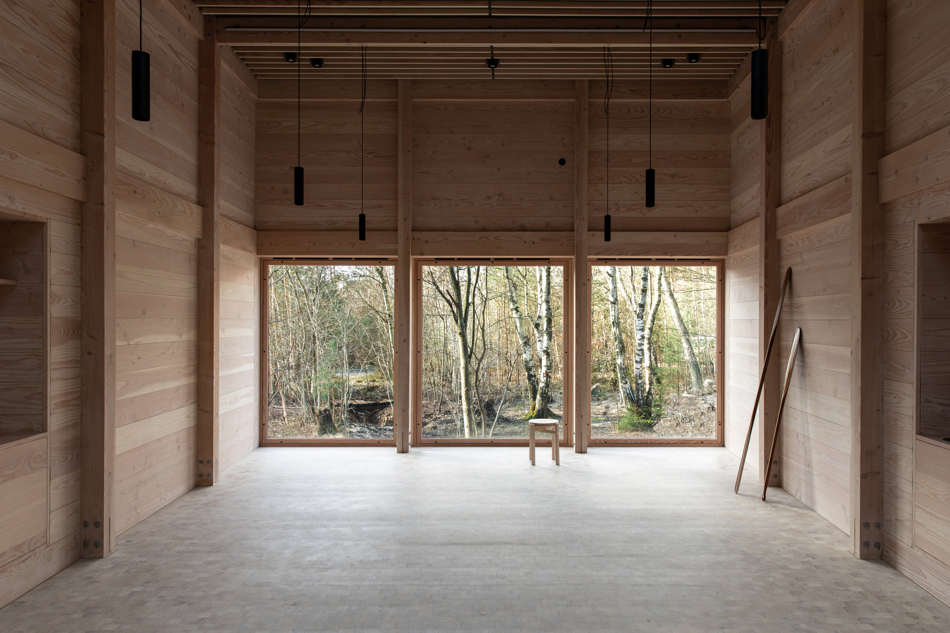
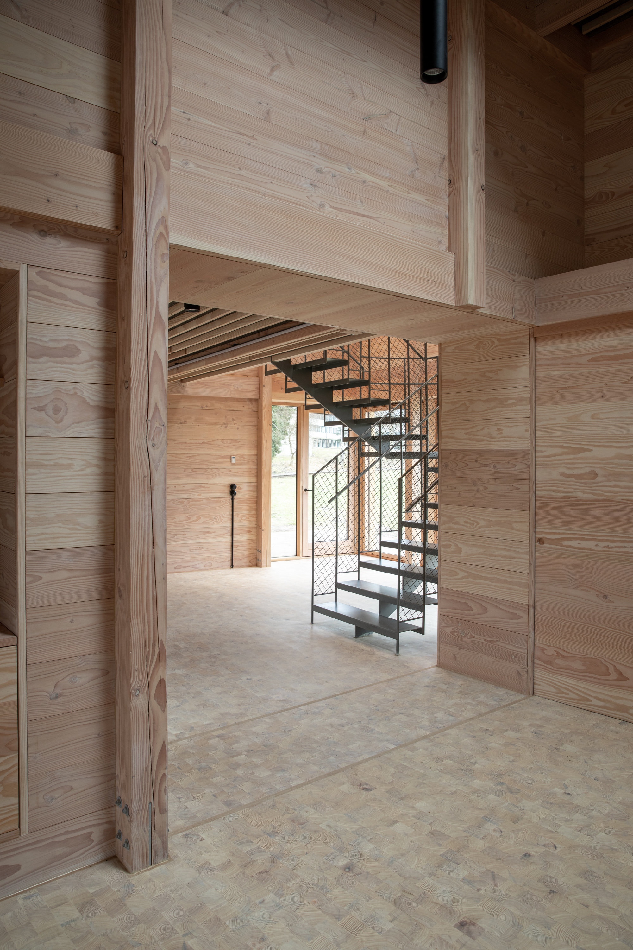
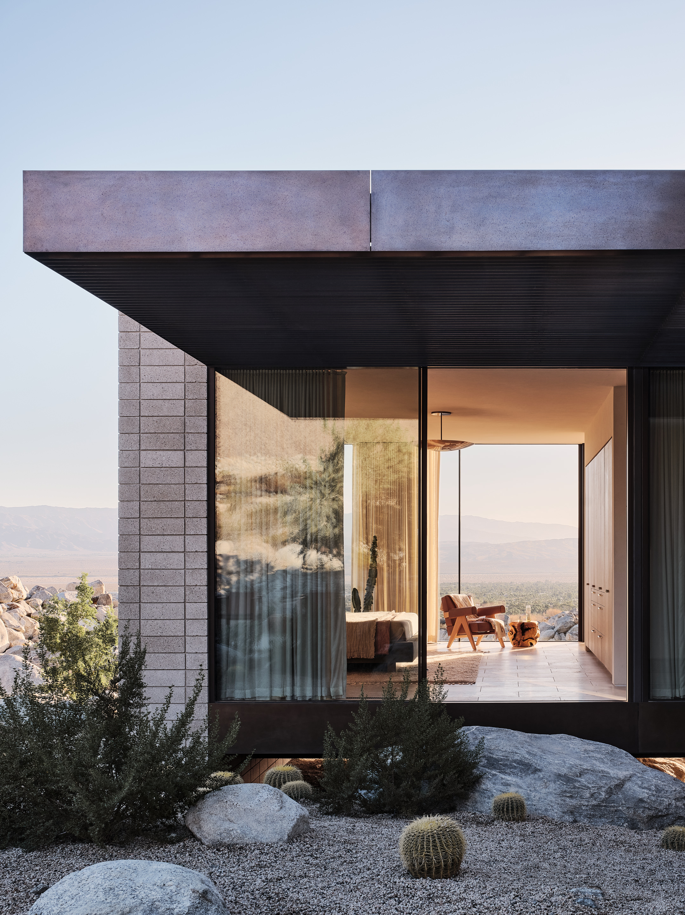
INFORMATION
Wallpaper* Newsletter
Receive our daily digest of inspiration, escapism and design stories from around the world direct to your inbox.
Ellie Stathaki is the Architecture & Environment Director at Wallpaper*. She trained as an architect at the Aristotle University of Thessaloniki in Greece and studied architectural history at the Bartlett in London. Now an established journalist, she has been a member of the Wallpaper* team since 2006, visiting buildings across the globe and interviewing leading architects such as Tadao Ando and Rem Koolhaas. Ellie has also taken part in judging panels, moderated events, curated shows and contributed in books, such as The Contemporary House (Thames & Hudson, 2018), Glenn Sestig Architecture Diary (2020) and House London (2022).
-
 All-In is the Paris-based label making full-force fashion for main character dressing
All-In is the Paris-based label making full-force fashion for main character dressingPart of our monthly Uprising series, Wallpaper* meets Benjamin Barron and Bror August Vestbø of All-In, the LVMH Prize-nominated label which bases its collections on a riotous cast of characters – real and imagined
By Orla Brennan
-
 Maserati joins forces with Giorgetti for a turbo-charged relationship
Maserati joins forces with Giorgetti for a turbo-charged relationshipAnnouncing their marriage during Milan Design Week, the brands unveiled a collection, a car and a long term commitment
By Hugo Macdonald
-
 Through an innovative new training program, Poltrona Frau aims to safeguard Italian craft
Through an innovative new training program, Poltrona Frau aims to safeguard Italian craftThe heritage furniture manufacturer is training a new generation of leather artisans
By Cristina Kiran Piotti
-
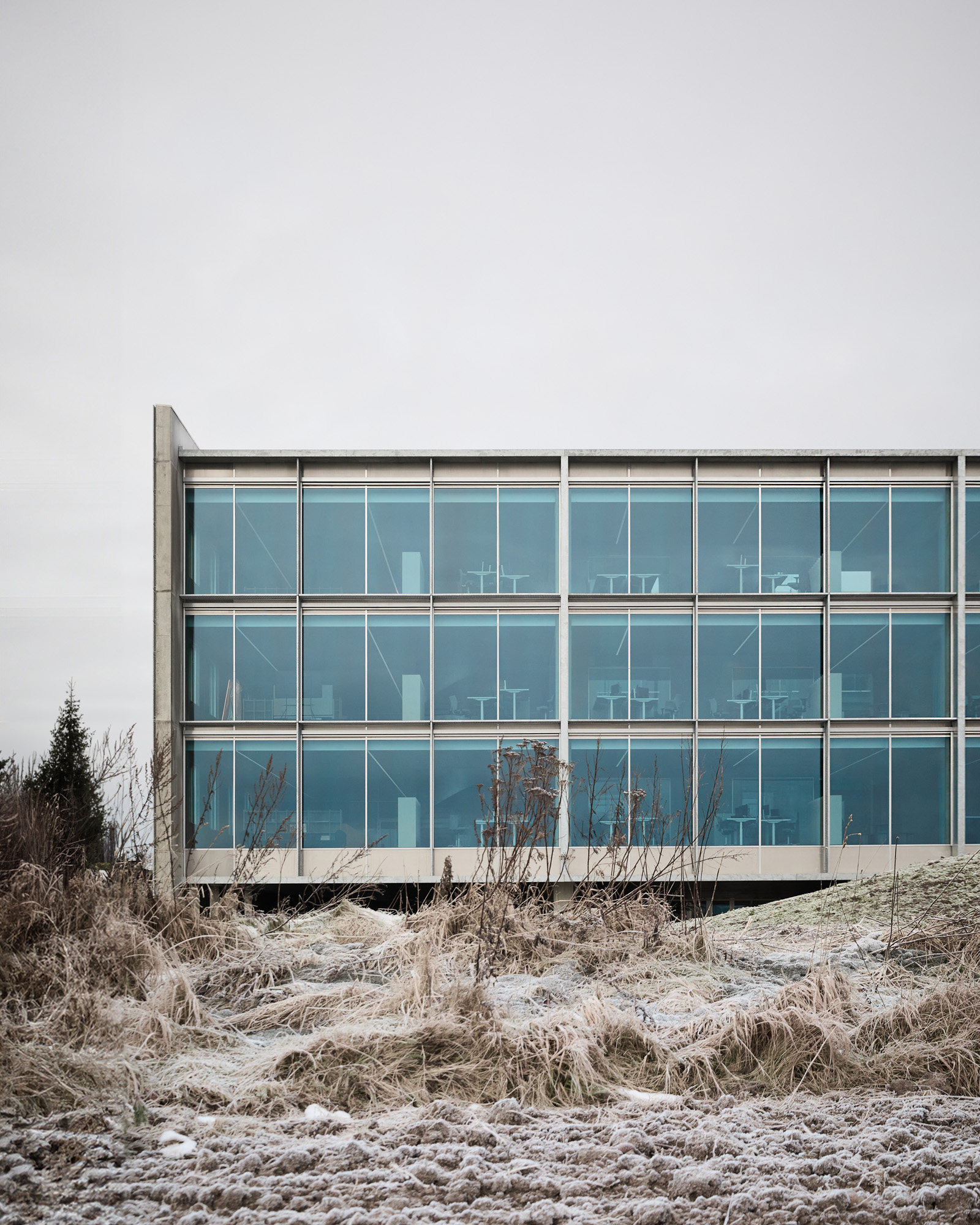 Step inside Rains’ headquarters, a streamlined hub for Danish creativity
Step inside Rains’ headquarters, a streamlined hub for Danish creativityDanish lifestyle brand Rains’ new HQ is a vast brutalist construction with a clear-cut approach
By Natasha Levy
-
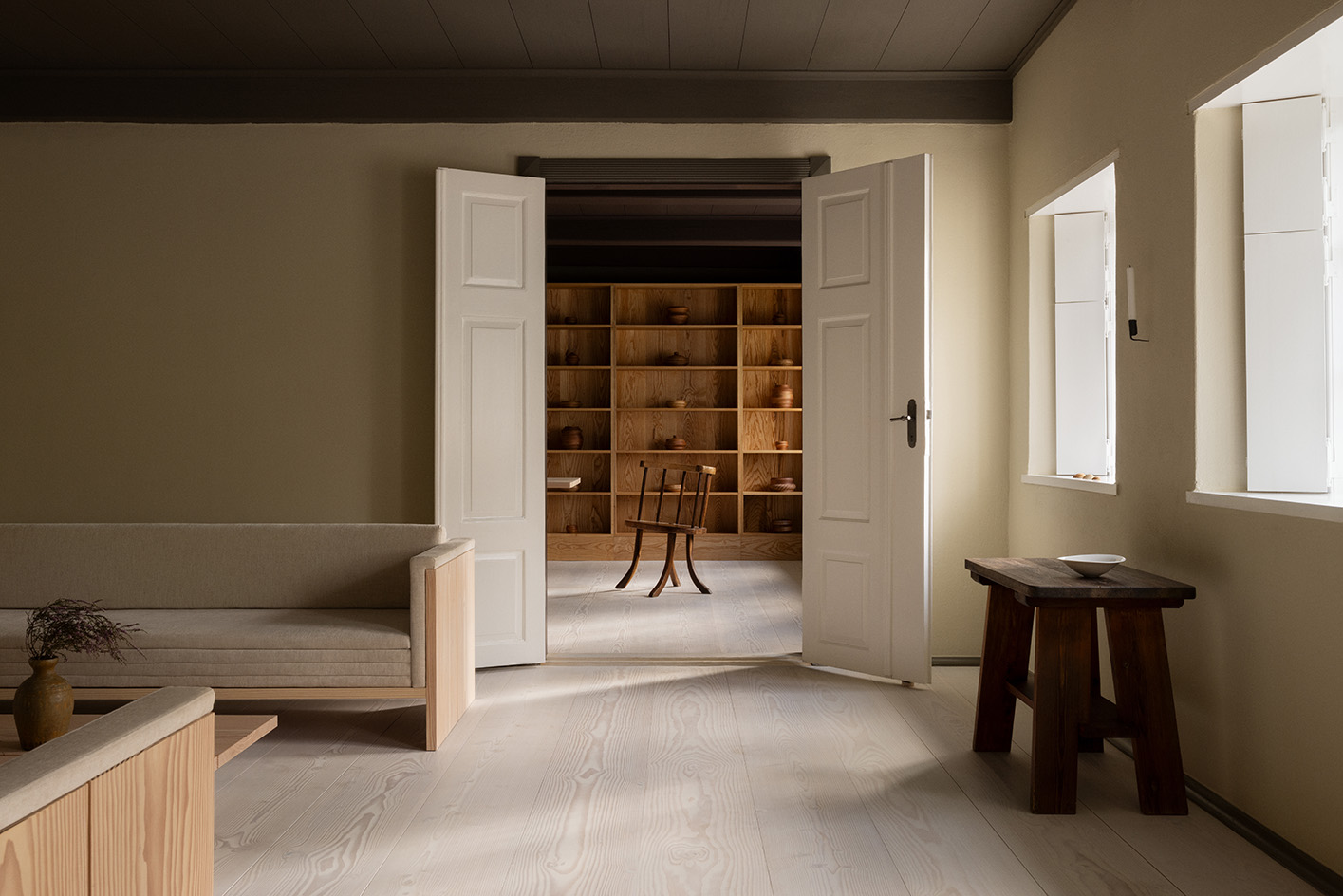 This restored Danish country home is a celebration of woodworking – and you can book a stay
This restored Danish country home is a celebration of woodworking – and you can book a stayDinesen Country Home has been restored to celebrate its dominant material - timber - and the craft of woodworking; now, you can stay there too
By Ellie Stathaki
-
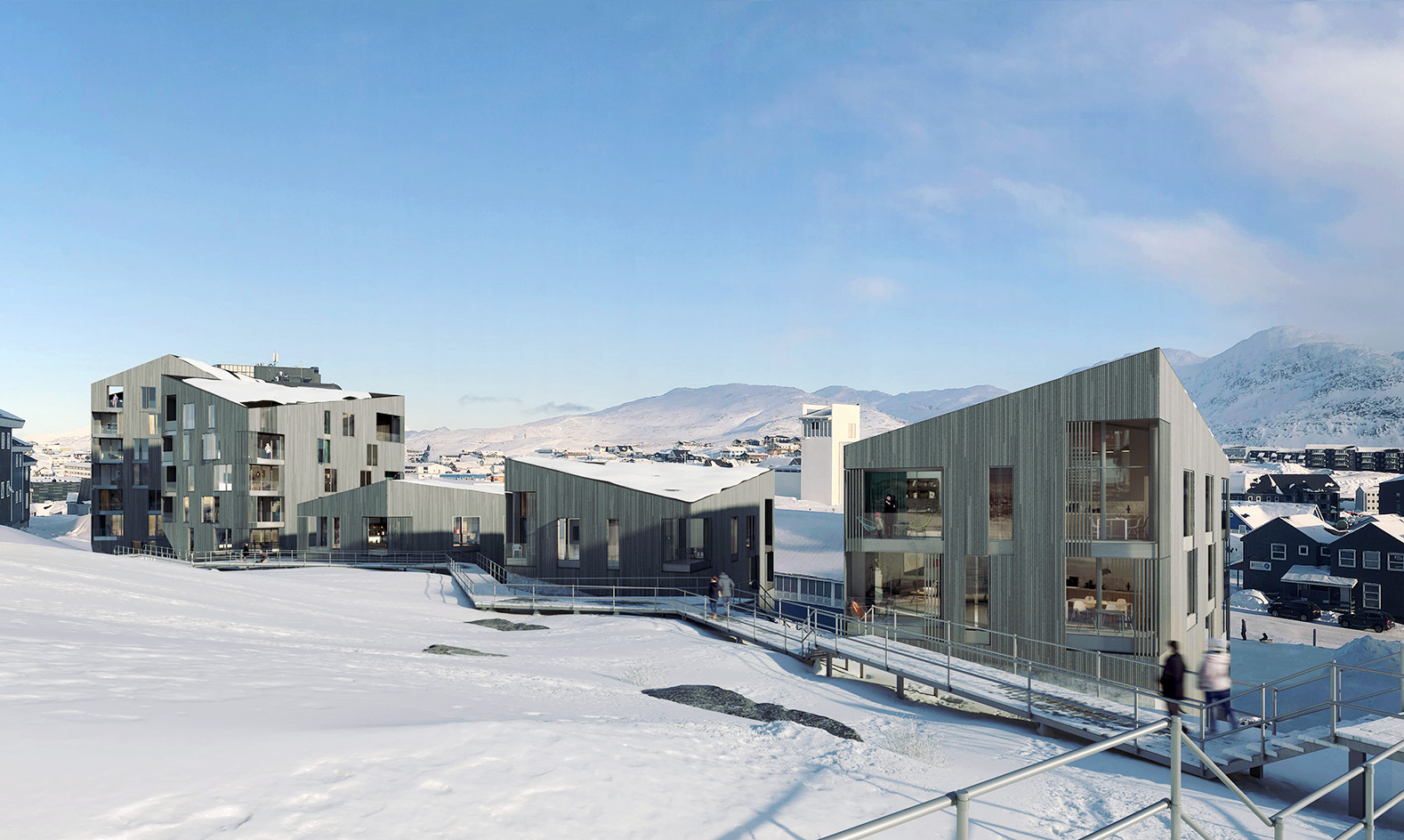 Greenland through the eyes of Arctic architects Biosis: 'a breathtaking and challenging environment'
Greenland through the eyes of Arctic architects Biosis: 'a breathtaking and challenging environment'Danish architecture studio Biosis has long worked in Greenland, challenged by its extreme climate and attracted by its Arctic land, people and opportunity; here, founders Morten Vedelsbøl and Mikkel Thams Olsen discuss their experience in the northern territory
By Ellie Stathaki
-
 The Living Places experiment: how can architecture foster future wellbeing?
The Living Places experiment: how can architecture foster future wellbeing?Research initiative Living Places Copenhagen tests ideas around internal comfort and sustainable architecture standards to push the envelope on how contemporary homes and cities can be designed with wellness at their heart
By Ellie Stathaki
-
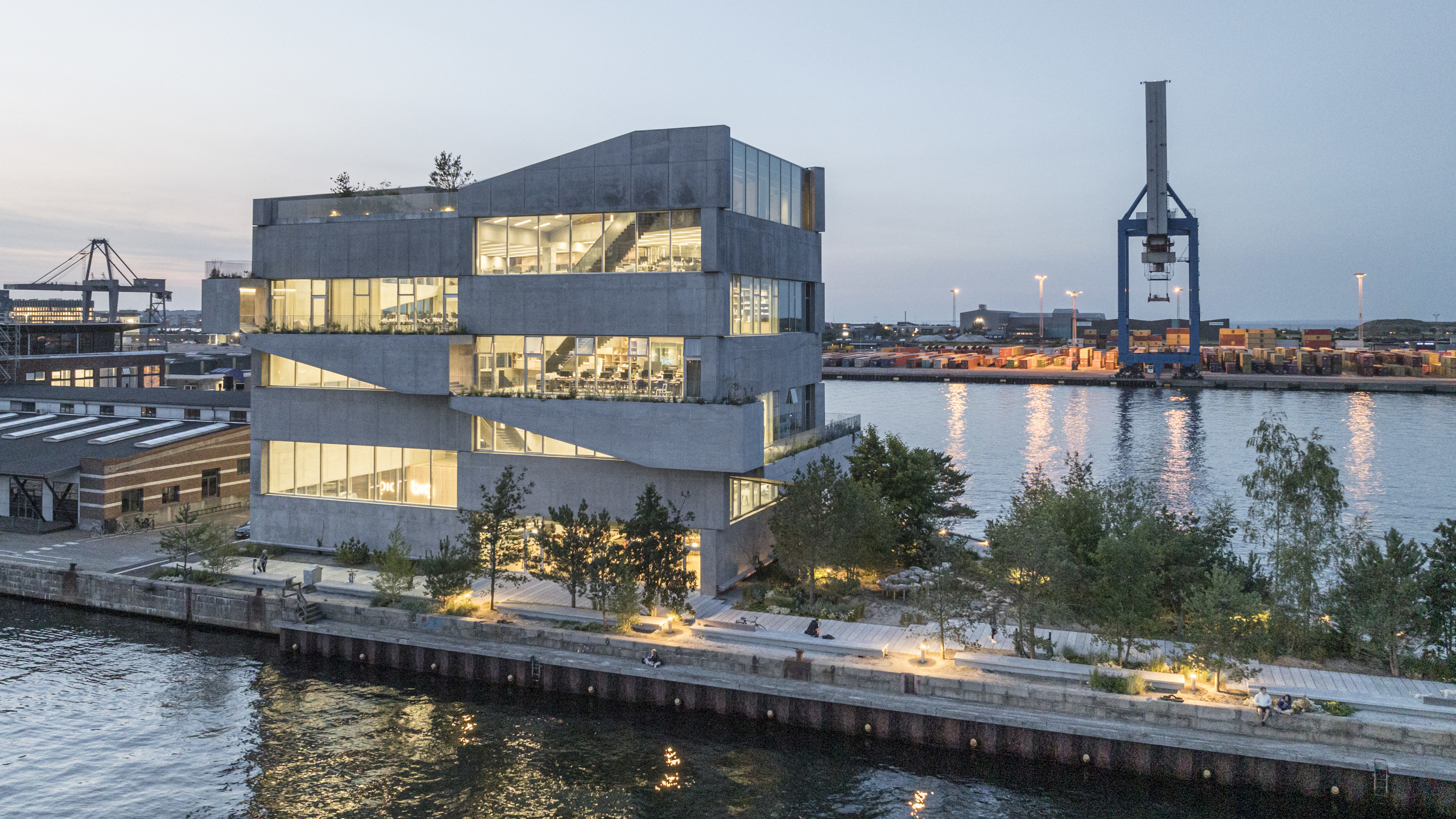 Denmark’s BIG has shaped itself the ultimate studio on the quayside in Copenhagen
Denmark’s BIG has shaped itself the ultimate studio on the quayside in CopenhagenBjarke Ingels’ studio BIG has practised what it preaches with a visually sophisticated, low-energy office with playful architectural touches
By Jonathan Bell
-
 Wallpaper* Architects’ Directory 2024: meet the practices
Wallpaper* Architects’ Directory 2024: meet the practicesIn the Wallpaper* Architects Directory 2024, our latest guide to exciting, emerging practices from around the world, 20 young studios show off their projects and passion
By Ellie Stathaki
-
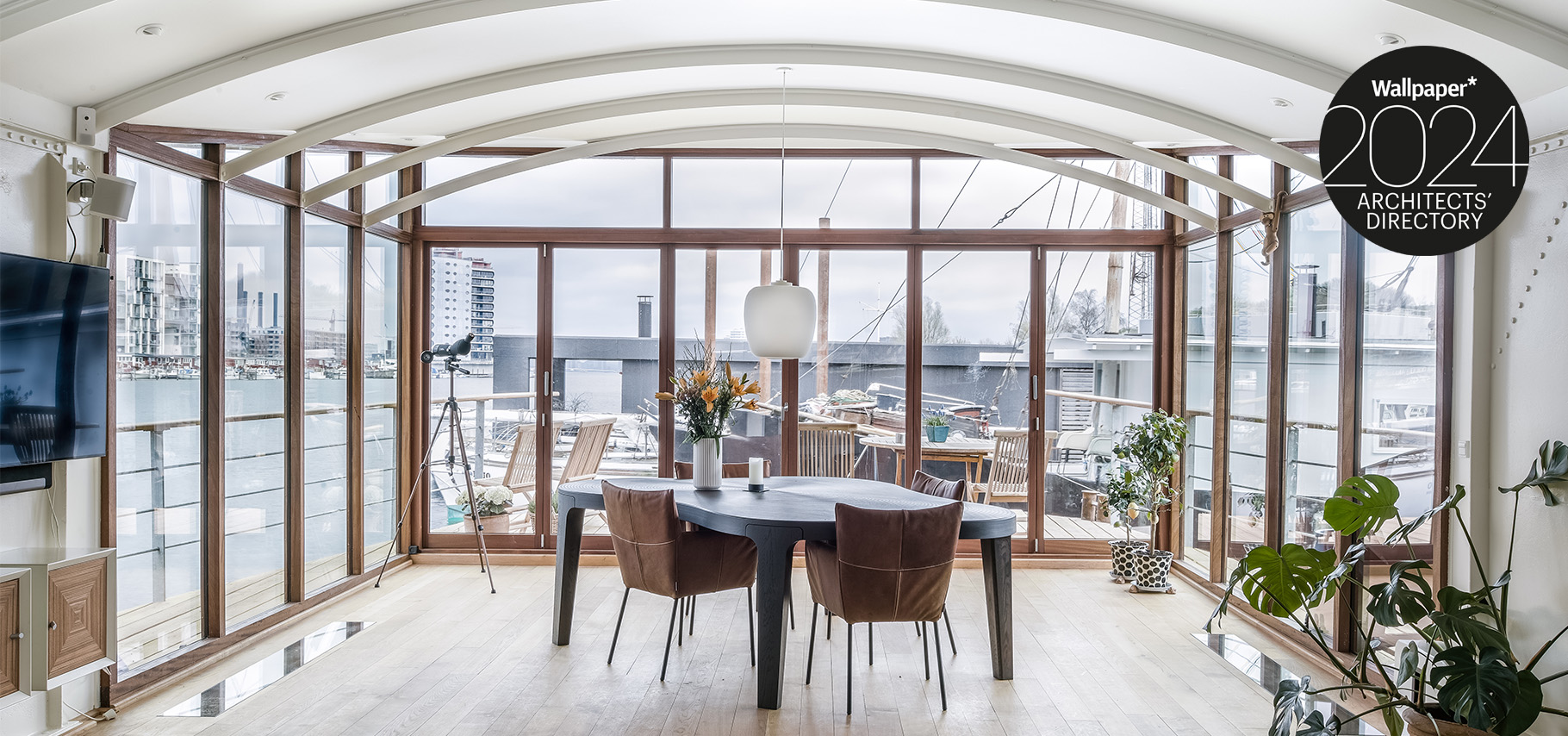 Meet Mast, the emerging masters of floating architecture
Meet Mast, the emerging masters of floating architectureDanish practice Mast is featured in the Wallpaper* Architects’ Directory 2024
By Jens H Jensen
-
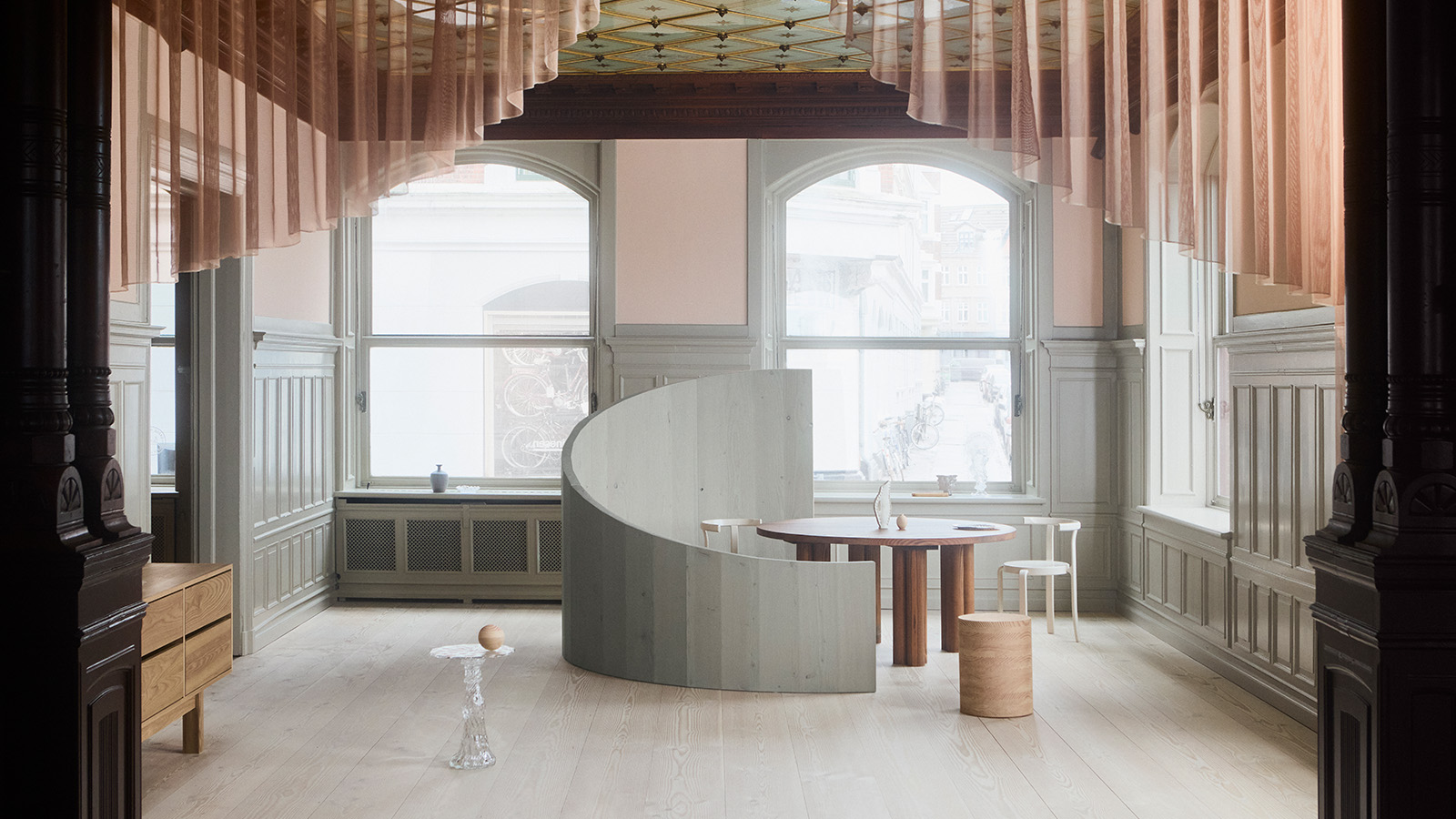 A redesigned Aarhus showroom reinterprets Danish history through modern context
A redesigned Aarhus showroom reinterprets Danish history through modern contextDanish architecture studio Djernes & Bell transforms the Aarhus showroom for Dinesen and Garde Hvalsøe by blending old and new
By Tianna Williams