On the fence: a new house in the Czech Republic mirrors its site’s borders
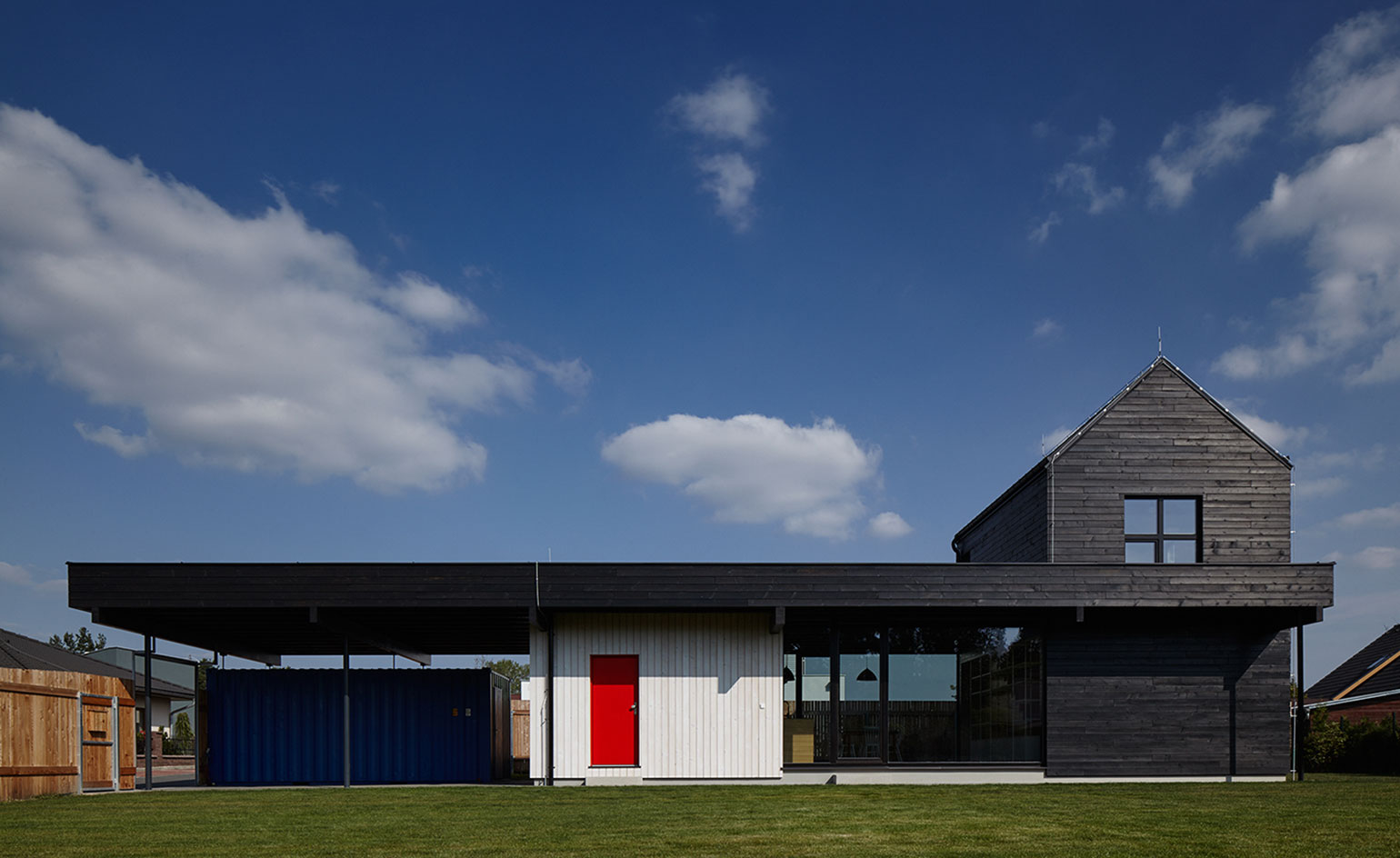
In the outskirts of the Czech city of Pardubice, famous for its traditional production of gingerbread, Liberec-based architecture practice Mjölk has just completed its latest residential project. The 86 sq m, colourful single-family house, positioned on the eastern edge of its plot and orientated perpendicularly to the main road outside, surely cuts a strong presence in its sleepy suburban neighbourhood.
The low linear volume is composed of smaller units of different materials, shapes and sizes, each housing a distinct function. They are all linked together by a long flat roof, supported by thin steel pillars. This fun and geometric approach is typical of the young firm, which was founded by architecture students in 2008. The studio has since gained many supporters for its experimental attitude; their 2010 guerrilla sauna at the Liberec dam is a case in point.
The structure conceptually replaces the site's fence - a gesture that mirrors the plot's borders and inspired its name. The architects used a blue container as a workshop and storage facility at the front end of the long complex, nestled underneath the flat roof. Its rough industrial aesthetic contrasts the sharper design of the main structure, which is clad in black and white wood planks. A bright red door highlights the entrance.
A small reception hall, the kitchen and one of the bedrooms are enclosed in a white pavilion (entry through the red door), while the living room is revealed behind it, featuring floor to ceiling glazing on both its long sides. The structure's tallest part, shaped as an archetypal pitched-roof house, is inserted at the far end of the plot and contains one more bedroom and a bathroom downstairs, and the master suite upstairs.
The interior design's monochrome purity and minimalism, with smooth polished concrete floors and natural wood cladding, offsets the dark and colourful exterior. Integrated storage in the kitchen and living room adds to the space's smooth, airy and light feel.
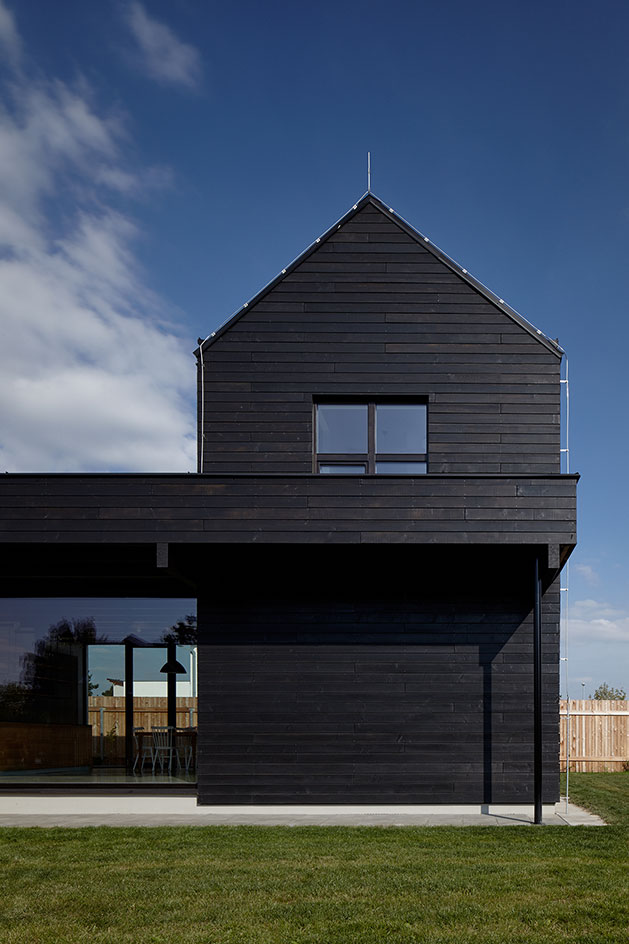
A tall pitched-roof unit at one end of the structure, houses a bedroom and bathroom downstairs and the master suite upstairs
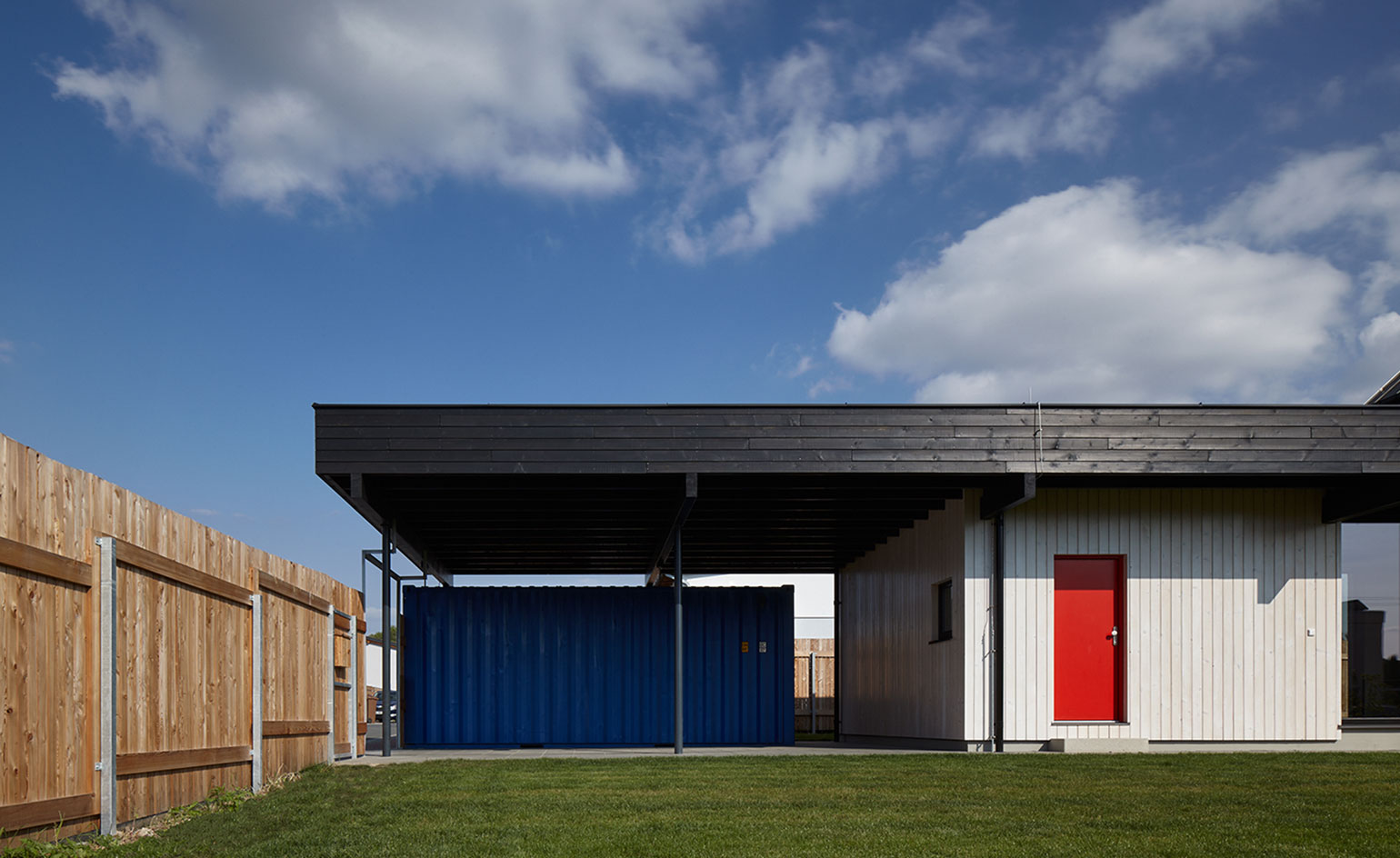
At the opposite end, a blue container was placed underneath the long, low, flat roof, containing storage and a workshop
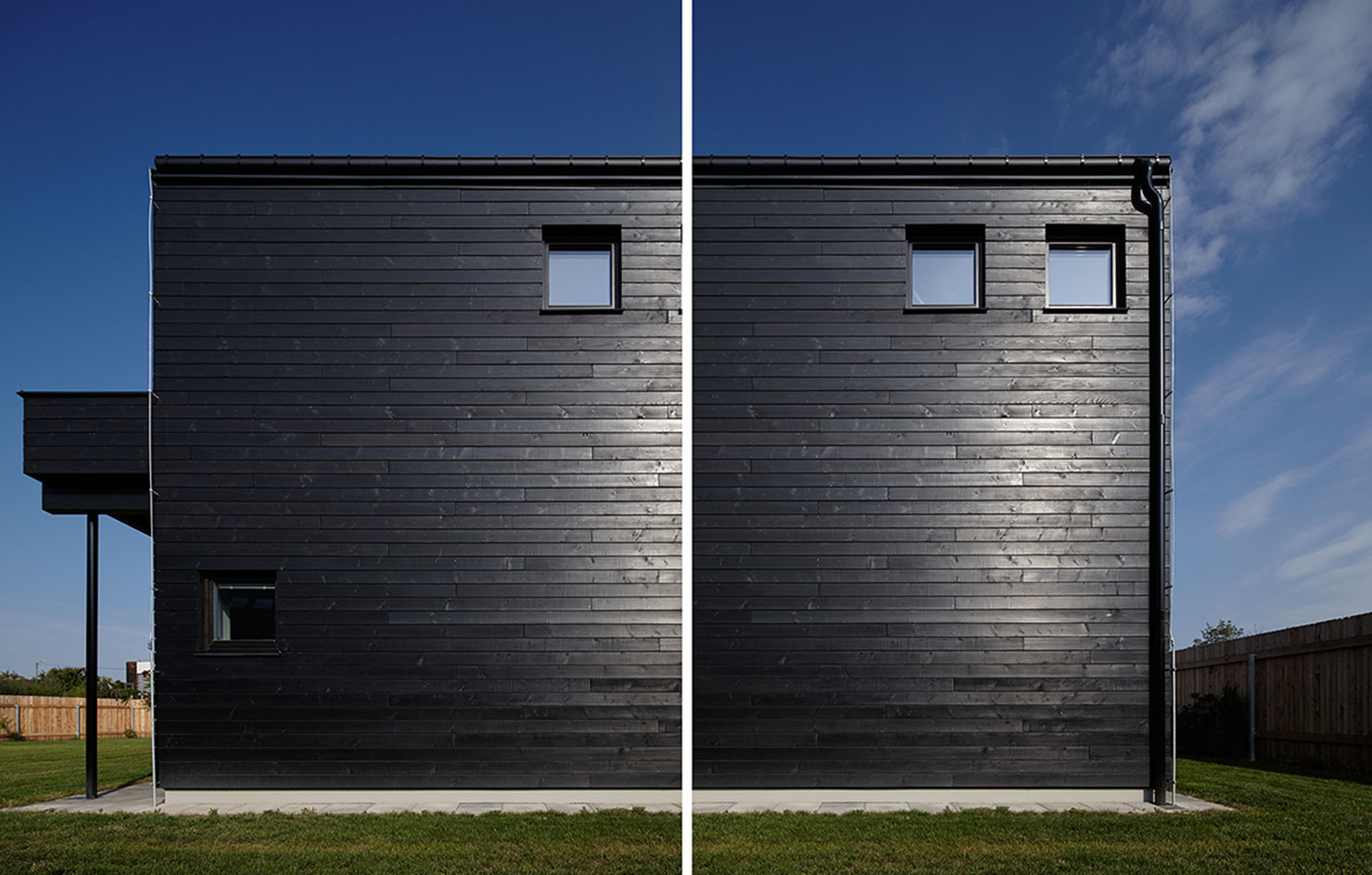
Clad in black timber planks, the house’s main body is matched by the container’s blue hue, a white wooden entrance pavilion and a red front door
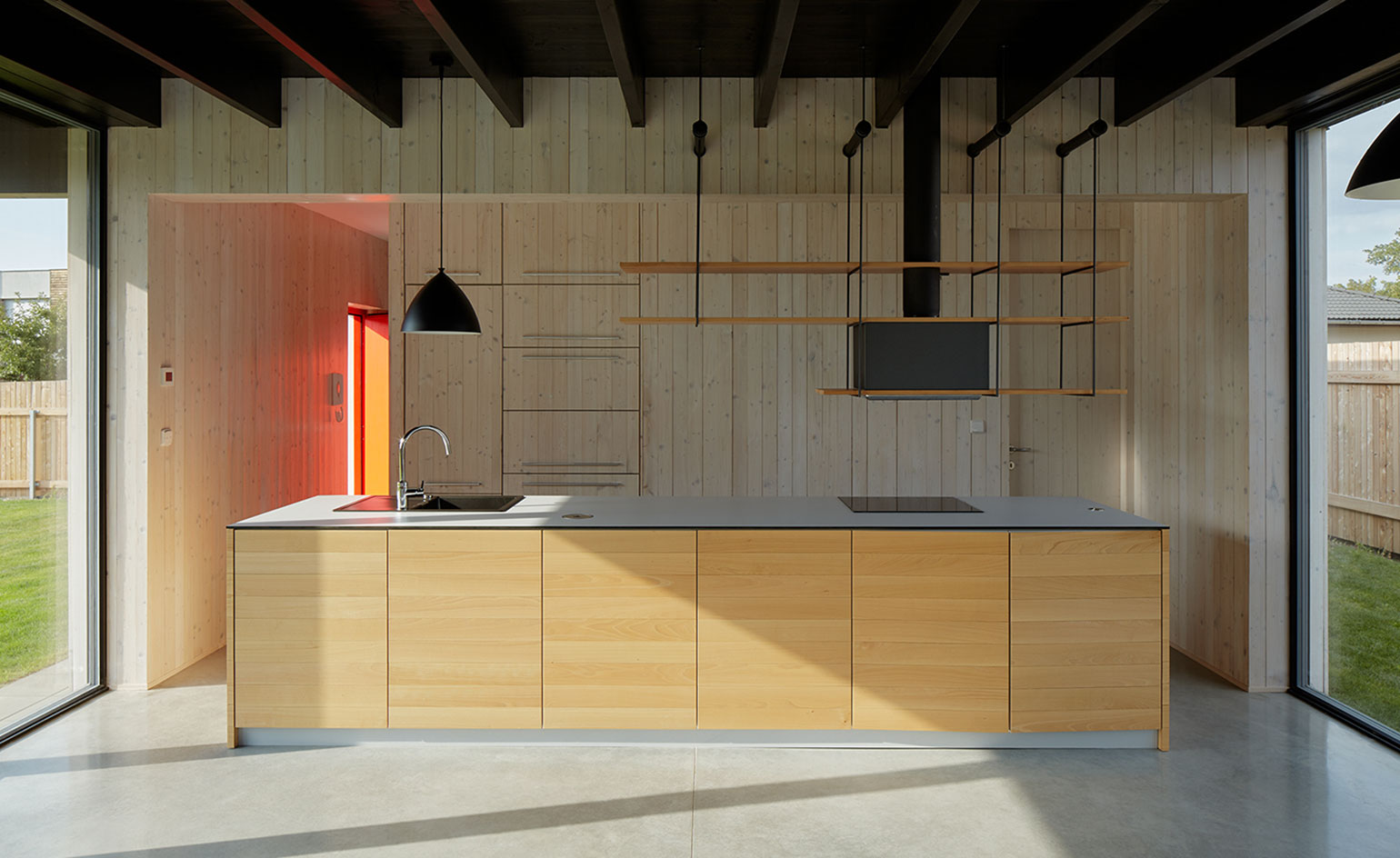
Inside, the material and colour palette is more restrained, keeping things simple and clean
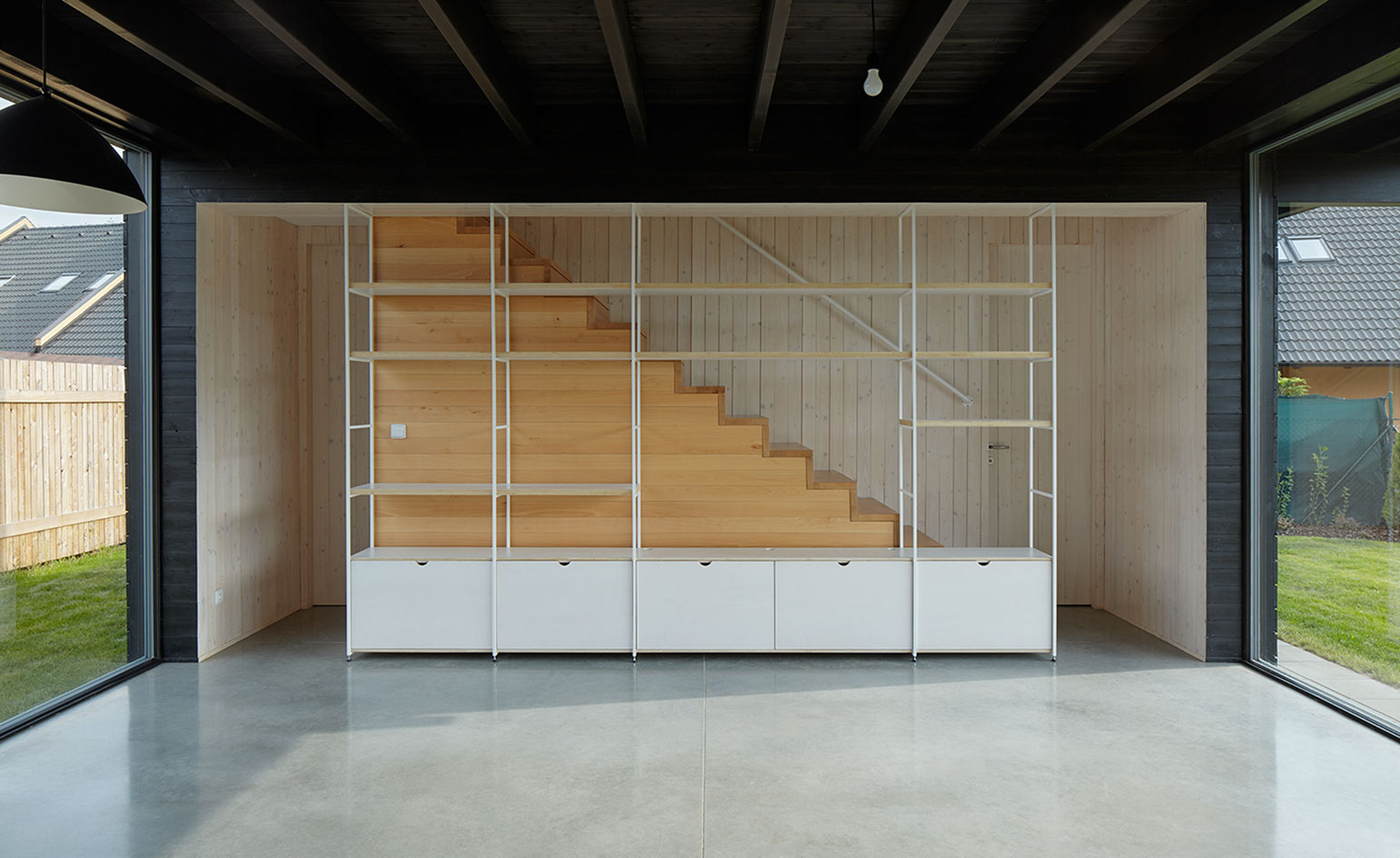
Integrated storage in key locations in the house enhance the overall spacious, minimalist feel
INFORMATION
For further information on Mjölk, visit their website
Photography: BoysPlayNice
Wallpaper* Newsletter
Receive our daily digest of inspiration, escapism and design stories from around the world direct to your inbox.
Adam Štěch is an architectural historian, curator, writer and photographer, based in Prague. He is the author of books including Modern Architecture and Interiors (2006), editor of design magazine Dolce Vita and a contributor to titles including Wallpaper* and Frame, while also teaching at Scholastika in Prague.
-
 Maserati joins forces with Giorgetti for a turbo-charged relationship
Maserati joins forces with Giorgetti for a turbo-charged relationshipAnnouncing their marriage during Milan Design Week, the brands unveiled a collection, a car and a long term commitment
By Hugo Macdonald
-
 Through an innovative new training program, Poltrona Frau aims to safeguard Italian craft
Through an innovative new training program, Poltrona Frau aims to safeguard Italian craftThe heritage furniture manufacturer is training a new generation of leather artisans
By Cristina Kiran Piotti
-
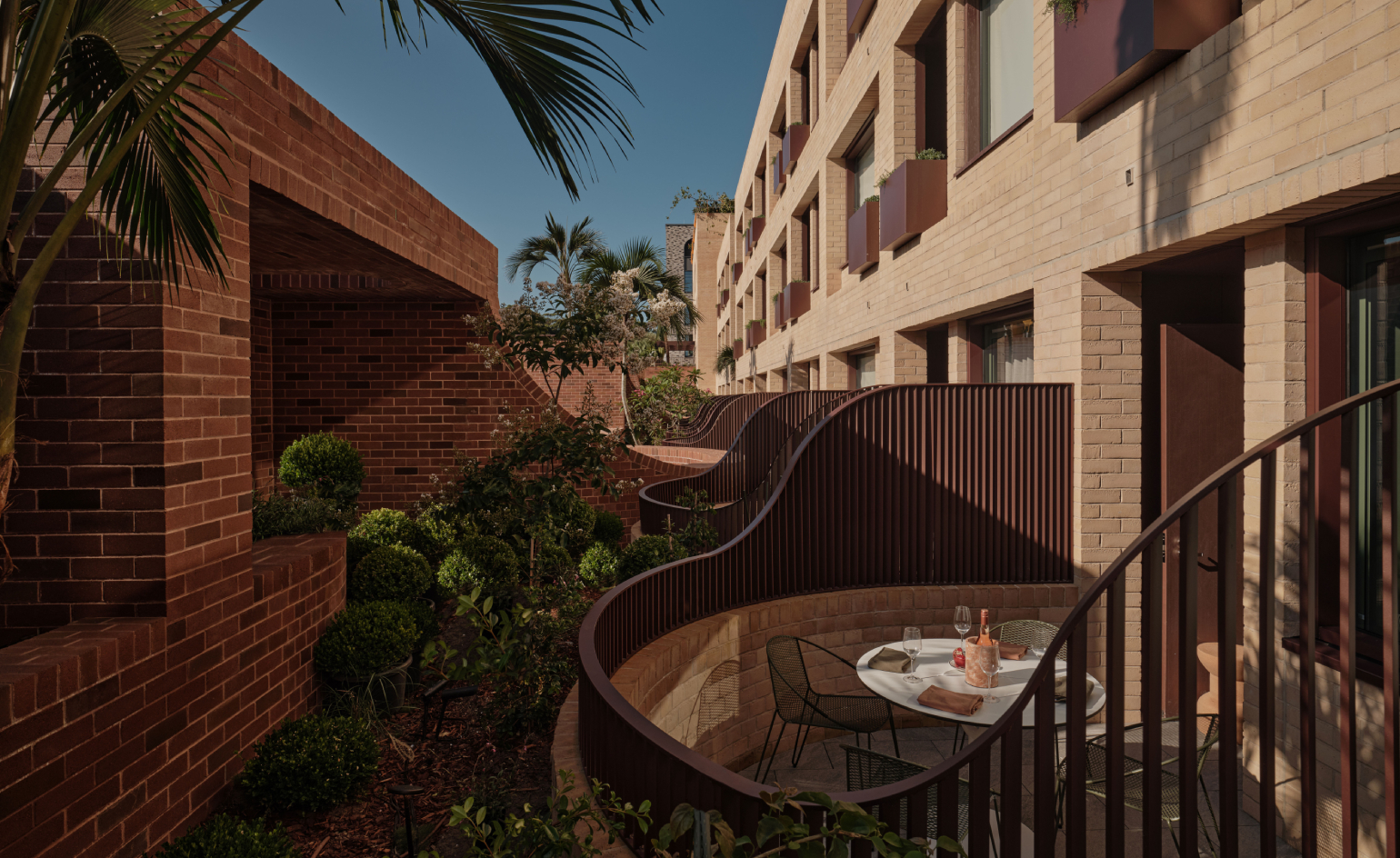 Wallpaper* checks in at The Eve Hotel Sydney: a lush urban escape
Wallpaper* checks in at The Eve Hotel Sydney: a lush urban escapeA new Sydney hotel makes a bold and biophilic addition to a buzzing neighbourhood that’s on the up
By Kee Foong
-
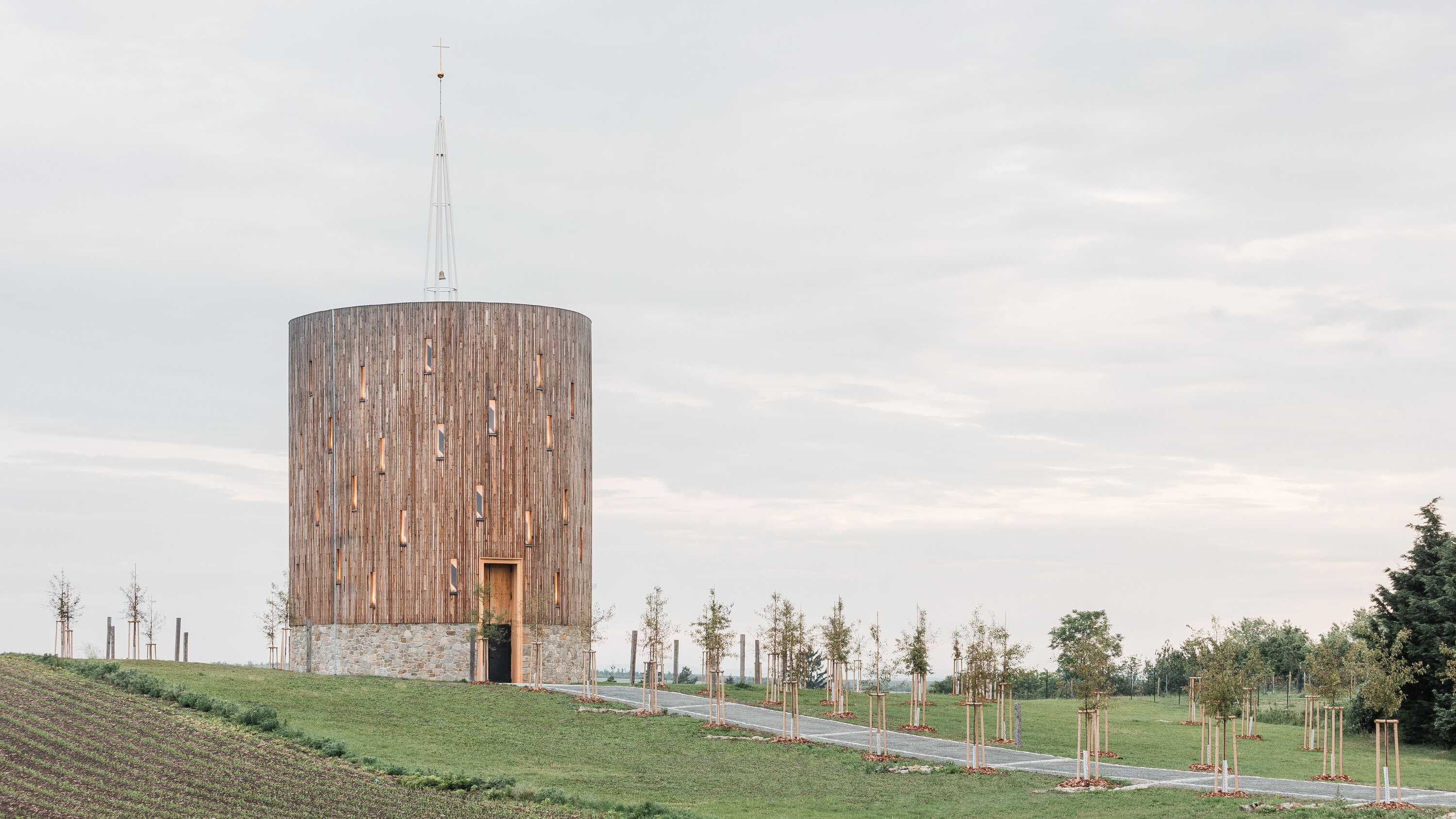 A new village chapel in the Czech Republic is rich in material and visual symbolism
A new village chapel in the Czech Republic is rich in material and visual symbolismStudio RCNKSK has completed a new chapel - the decade-long project of Our Lady of Sorrows in Nesvačilka, South Moravia
By Jonathan Bell
-
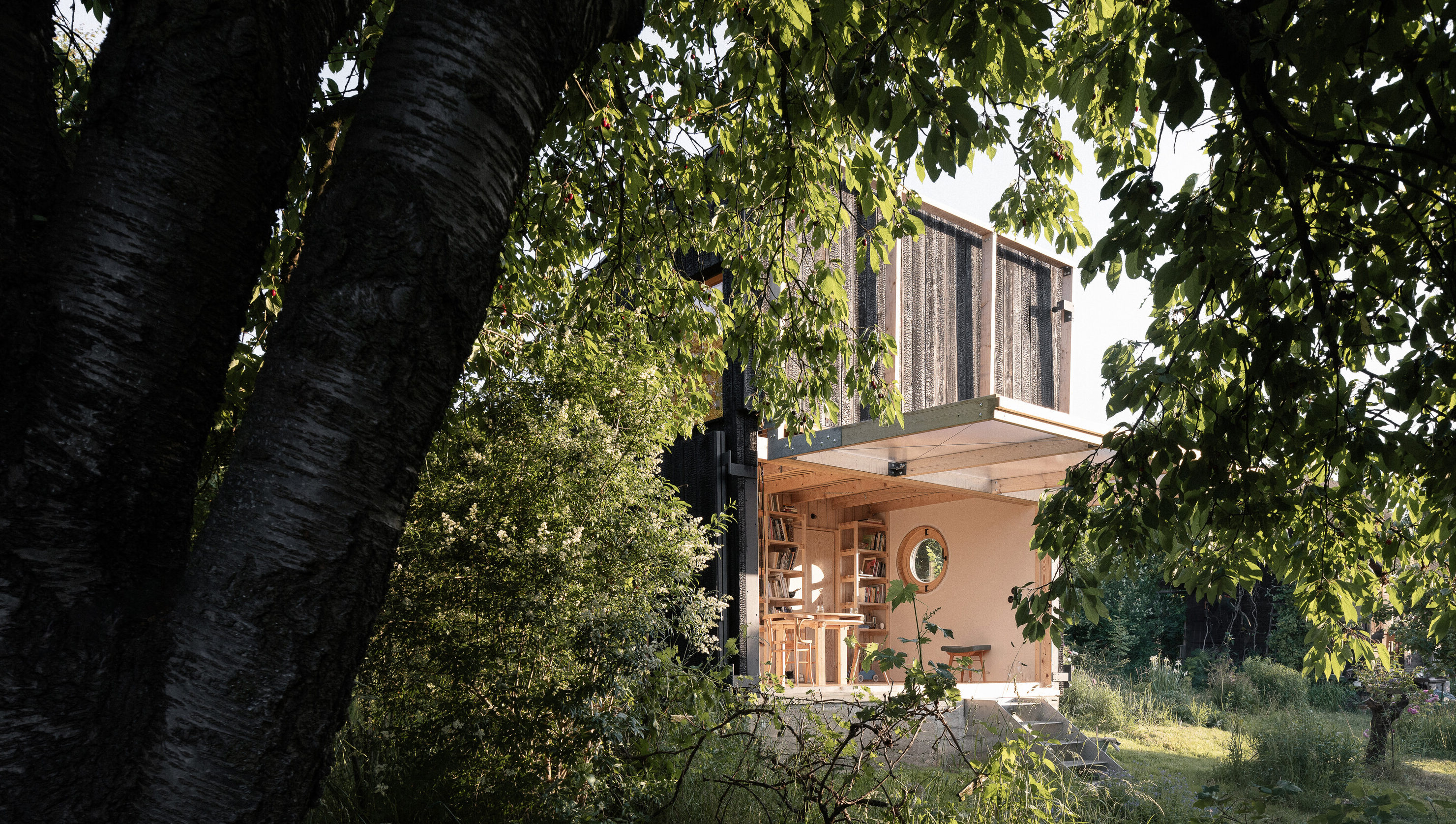 A garden pavilion in Prague becomes the ideal domestic retreat
A garden pavilion in Prague becomes the ideal domestic retreatBYRÓ Architekti built this garden pavilion as a functional cabin for a green-thumbed client, creating a beautifully composed minimalist shelter
By Jonathan Bell
-
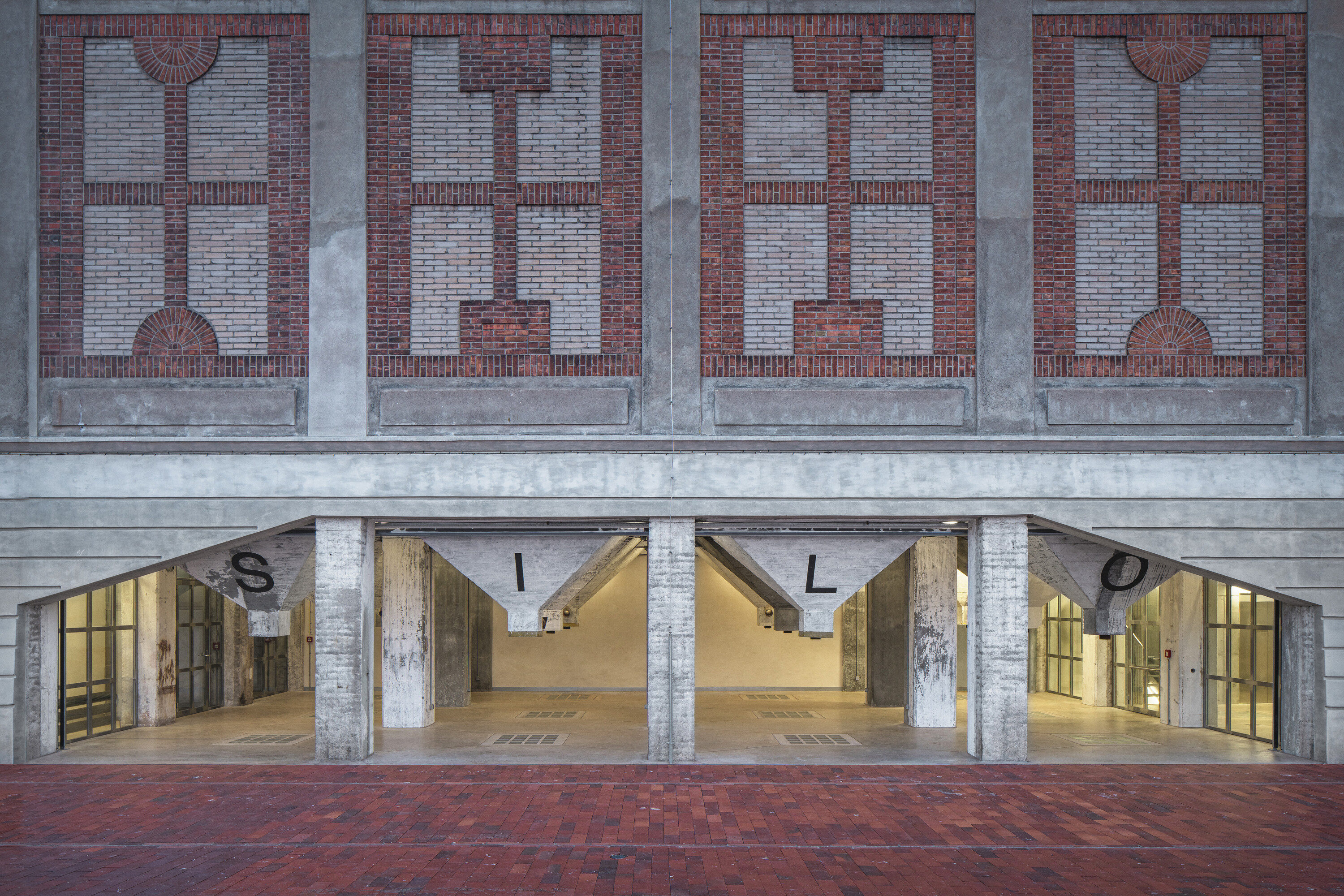 Huge Czech grain silo conversion has restoration, intervention and celebration at its heart
Huge Czech grain silo conversion has restoration, intervention and celebration at its heartGrain silo conversion Automatic Mills is a new cultural heart for the city of Pardubice by Prokš Přikryl architekti, and a skilful transformation of an important industrial building
By Jonathan Bell
-
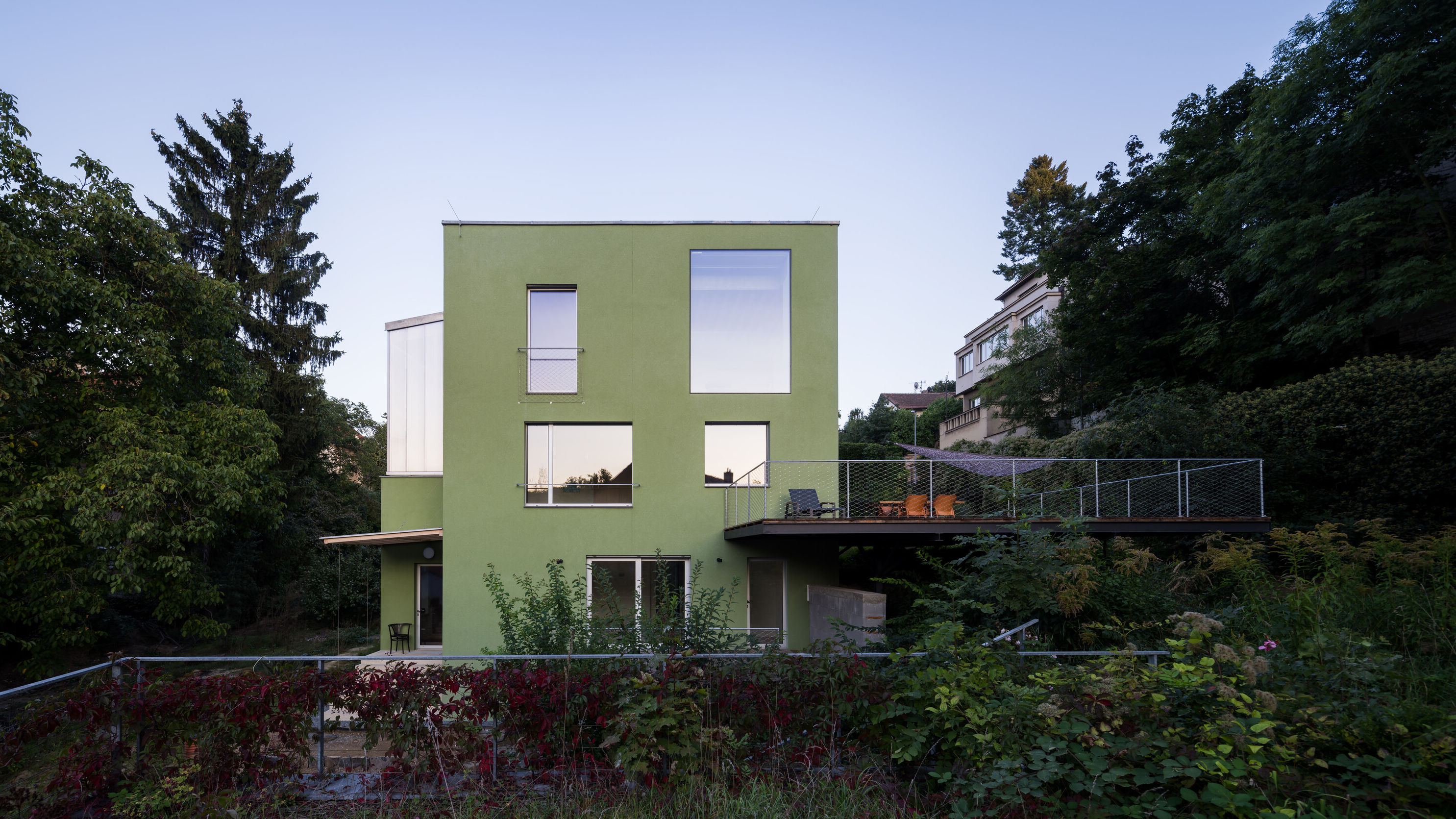 A Czech family house is enhanced by bespoke design and furniture
A Czech family house is enhanced by bespoke design and furnitureAoc Architekti has shaped a modern Czech family house around large windows and terraces to make the most of its hillside suburban site
By Jonathan Bell
-
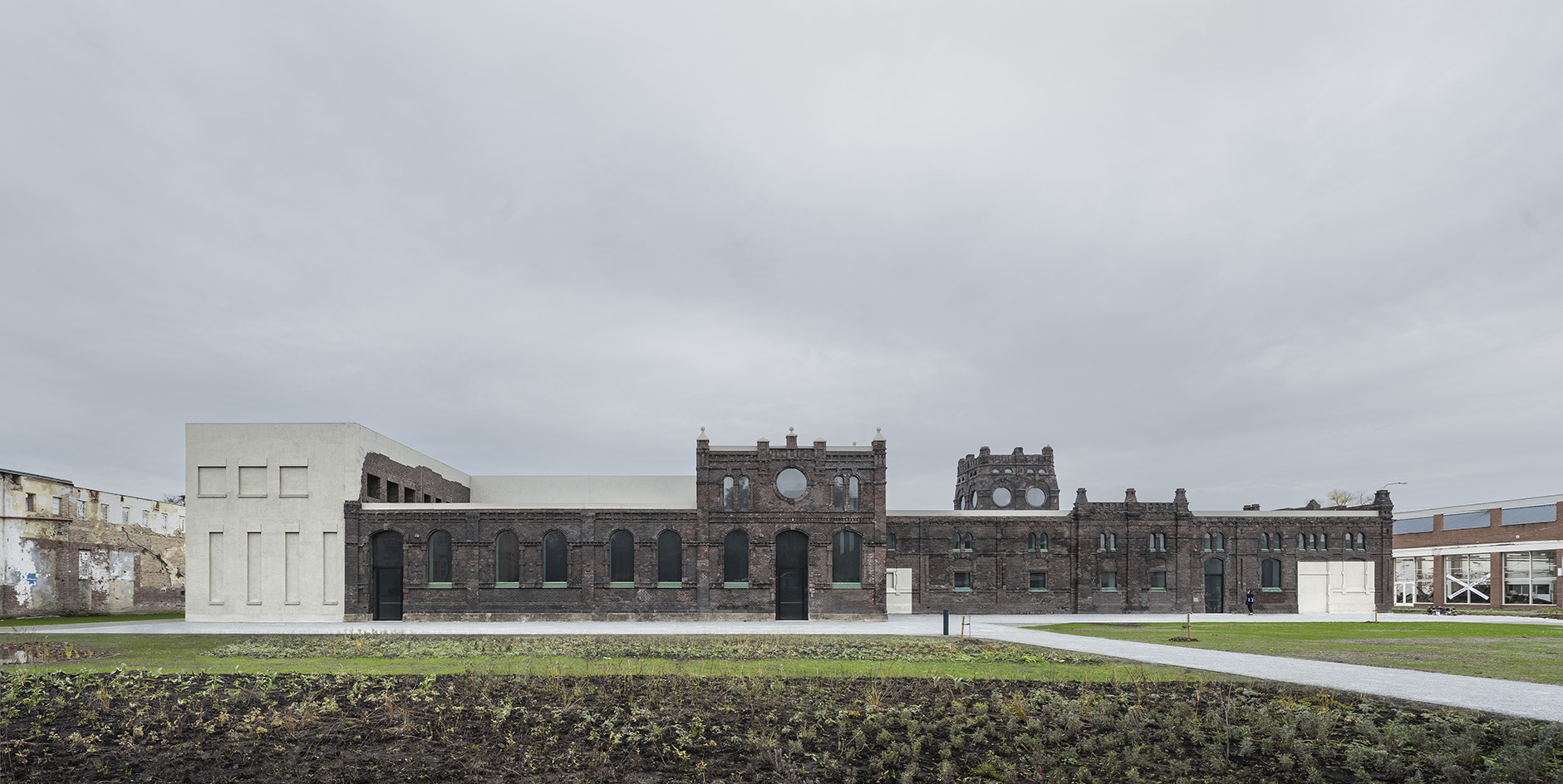 Plato in Ostrava is an art gallery on the crossroads of past and future
Plato in Ostrava is an art gallery on the crossroads of past and futurePlato Contemporary Art Gallery in Ostrava by KWK Promes is a modern rebirth celebrating a Czech building’s heritage
By Bartosz Haduch
-
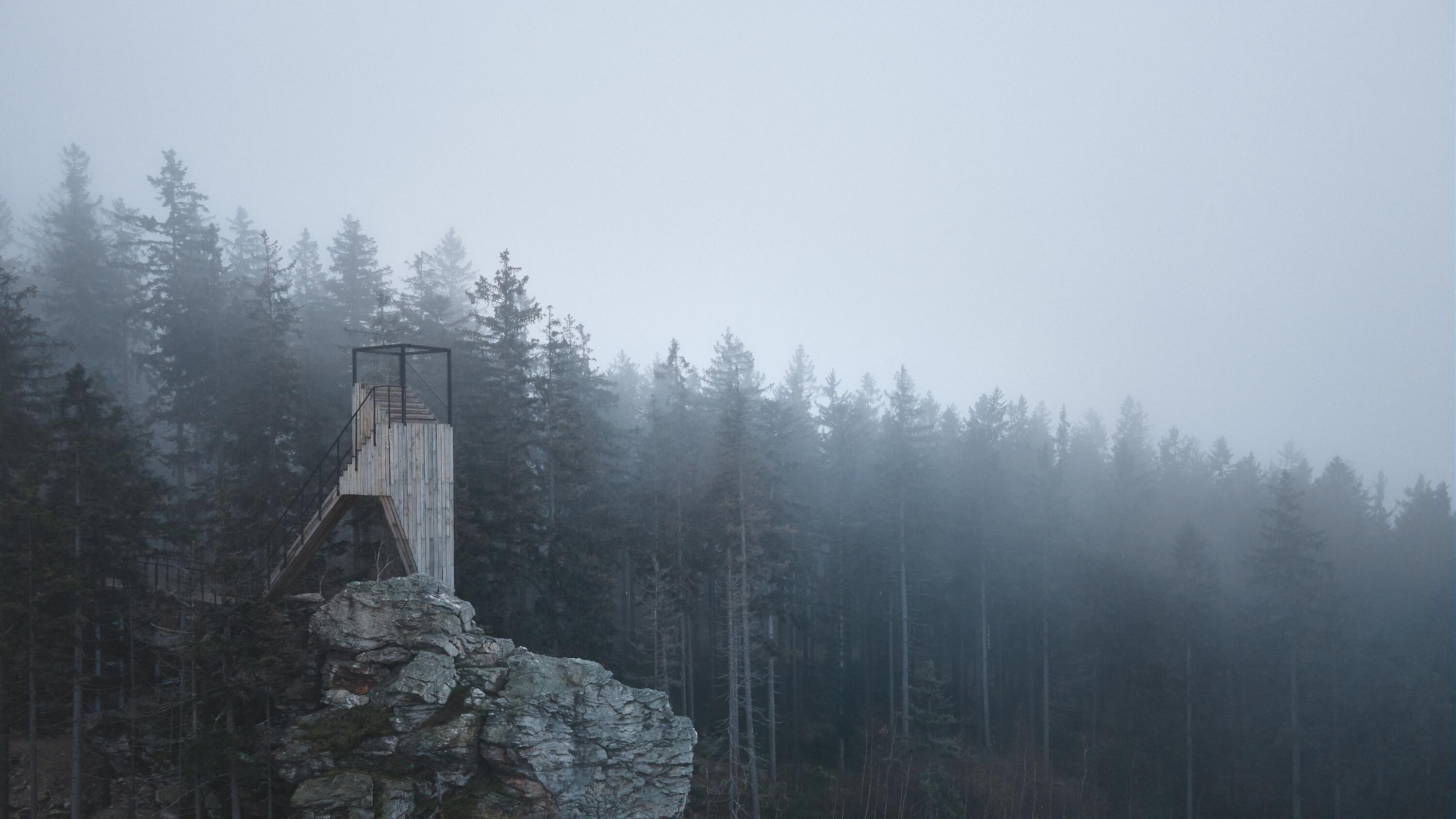 Dramatic mountain viewpoint series by Mjölk Architects celebrates Czech nature
Dramatic mountain viewpoint series by Mjölk Architects celebrates Czech natureThe Guard Patrol is Mjölk Architects’ installation of a mountain viewpoint series of four structures, created to celebrate local history and landscape
By Jonathan Bell
-
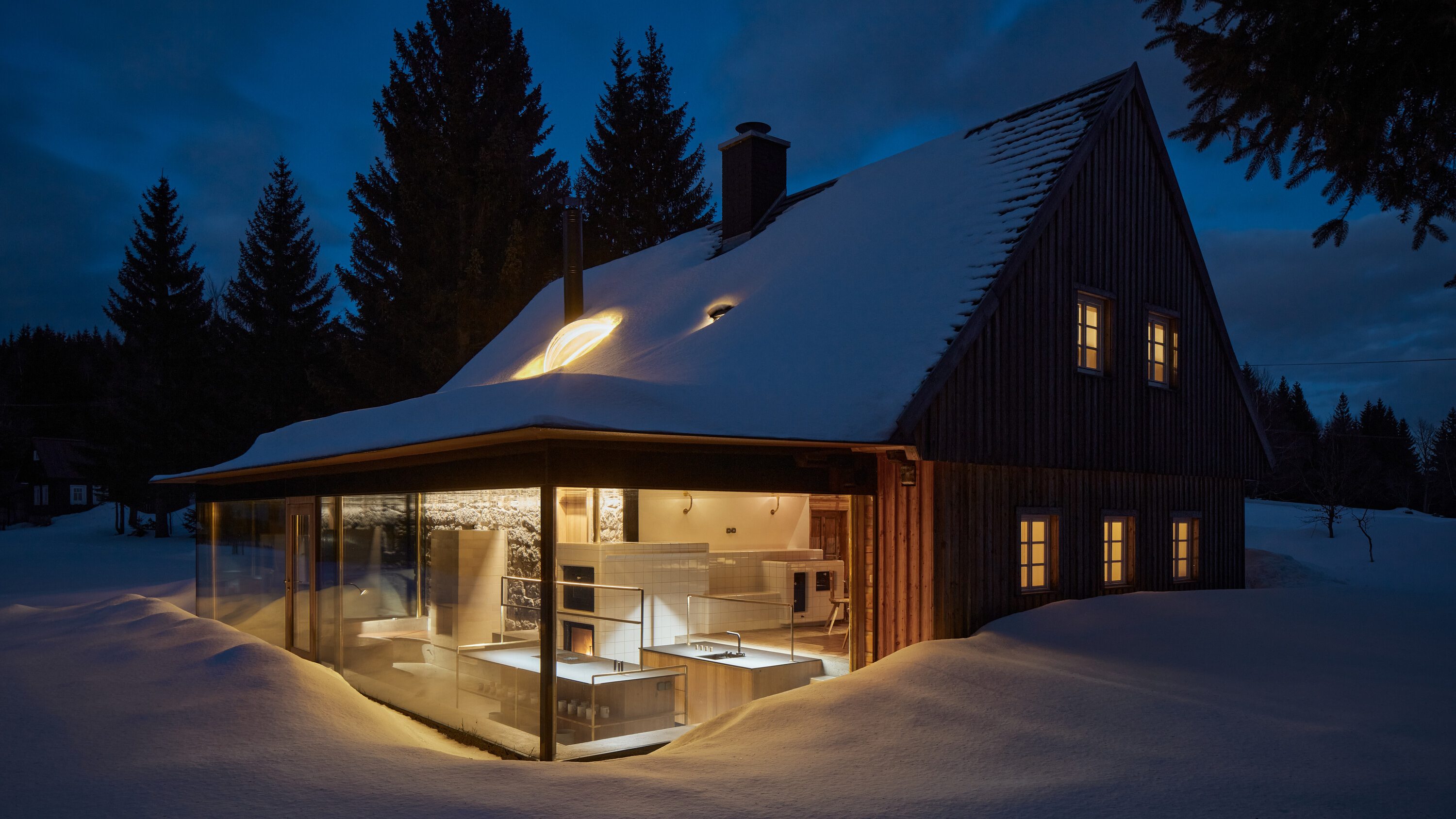 Glass Cabin is a glowing addition to an ancient cottage in a Czech Forest
Glass Cabin is a glowing addition to an ancient cottage in a Czech ForestMjölk Architects created the Glass Cabin as a mix of old and new, a masterful symphony of materials and textures
By Jonathan Bell
-
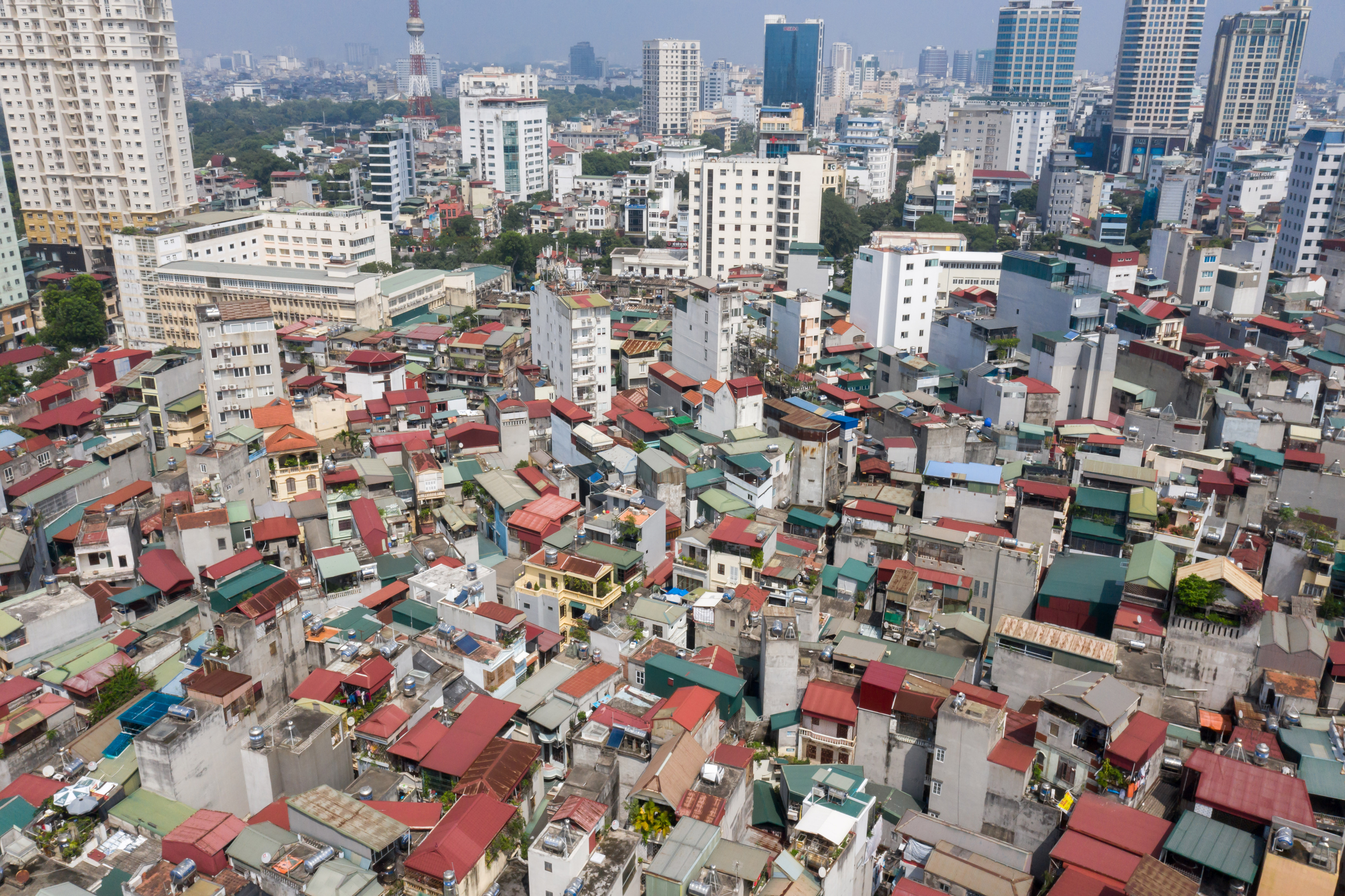 ODDO Architects, Vietnam + Czech Republic: Wallpaper* Architects’ Directory 2022
ODDO Architects, Vietnam + Czech Republic: Wallpaper* Architects’ Directory 2022Wallpaper* Architects’ Directory is our annual round-up of exciting emerging architecture studios. ODDO from Vietnam and the Czech Republic is the newest addition to our 2022 list, with this urban Vietnamese house
By Martha Elliott