Natural instinct: a Mexico City home is designed to bring the outside in
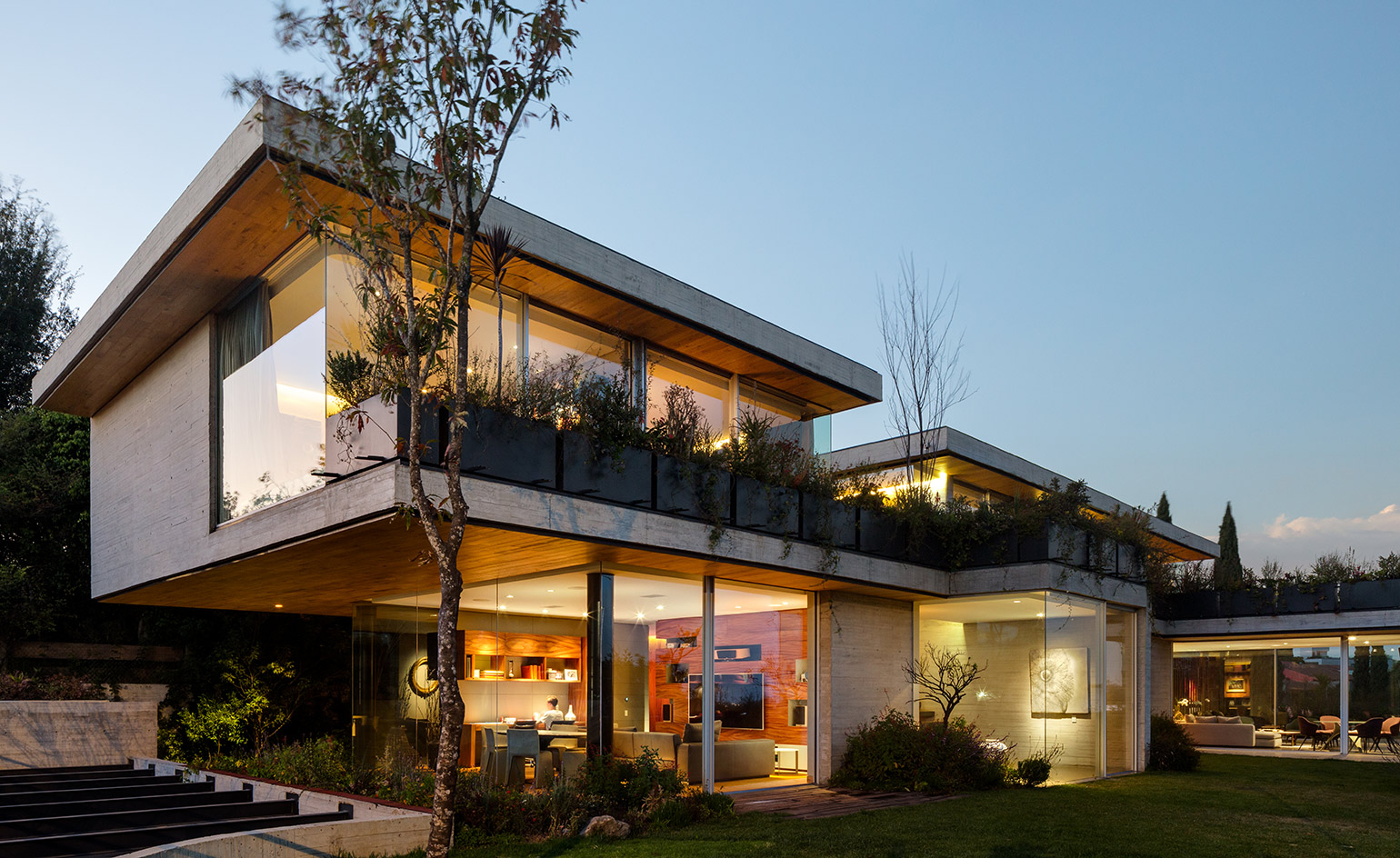
Mixing the inside and outside takes a whole new meaning in this project in Mexico City by local architect Verónica González Zavala and her firm, VGZ Arquitectura. The luxurious family home, entitled House P29, not only opens up to a large garden and terrace that make the most of the region’s pleasant, warm climate, but also makes sure each that every main space has a direct visual connection to the outdoors and interiors are framed by greenery at every possible opportunity.
The generous plan spans four levels. A large lower ground open plan space plays host to the owner’s car collection, exuding an almost gallery-like feel, with its tall ceilings, polished floor and rough concrete walls. A separate parking space at the property’s front sits on a slightly higher level – the site is lightly sloped – and provides further accommodation for cars for the family and guests. Several bedrooms, service and facilities areas, including a dedicated security booth by the garage, sit on the same level, inside.
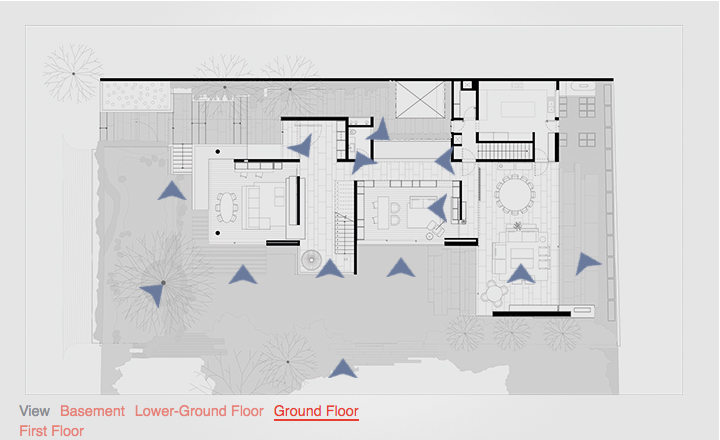
Upstairs are the home’s main living areas, which spread across the whole level, unfolding in a striking sequence of five interconnected rooms. These include a more formal sitting room, a dining area, a kitchen and a separate study and library. From here, there is immediate access to the garden, which is planted with rich, mature trees, lawn and some lower foliage.
A floating staircase forms the house’s main circulation core, situated right off the main entrance and leading up to the top level, where the master suite can be found – featuring its en suite bathroom, walk-in closet and an informal sitting room – as well as two children’s bedrooms and guest accomodation. All rooms have access to a decked terrace that runs the length of the building.
House P29’s material combination of board formed concrete, stone and dark timber ensures an elegant colour palette throughout, while the careful wood detailing hints to the house’s top construction quality. Add to this natural ventilation and sunlight, and you have a family home that is fully in tune with its location, while acting as the perfect modern urban haven for its residents.
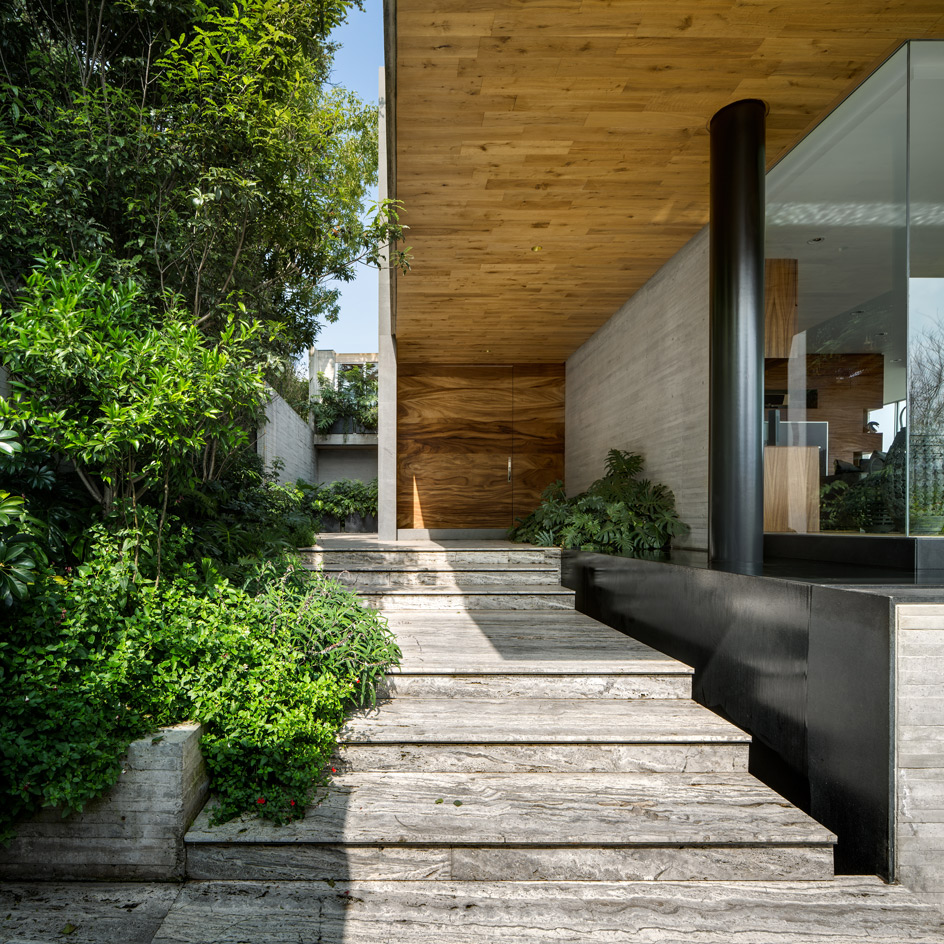
A set of striking stone steps lead up from the street to the house's main entrance and security point.
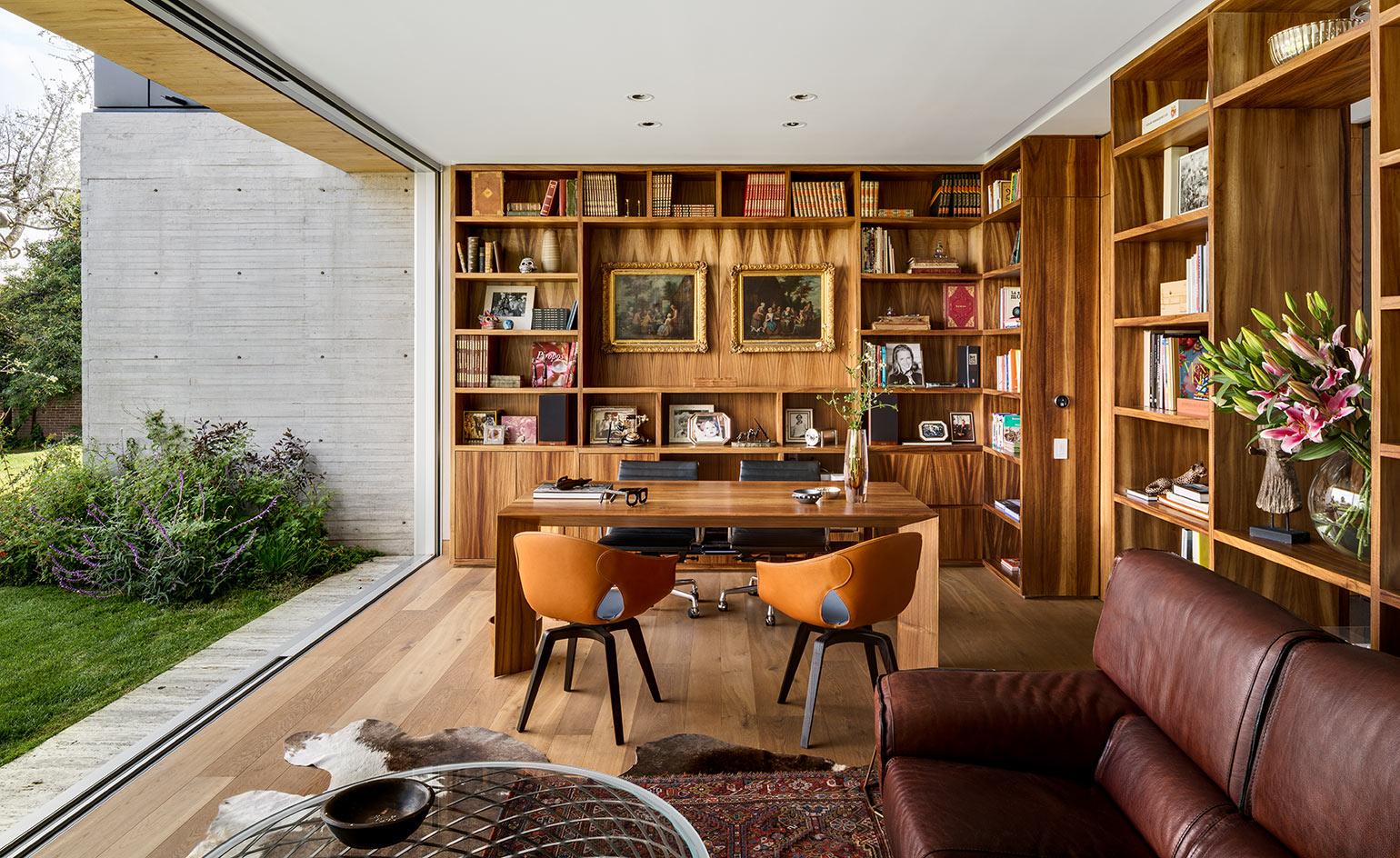
The house's living spaces occupy a whole floor and include a library and study room.
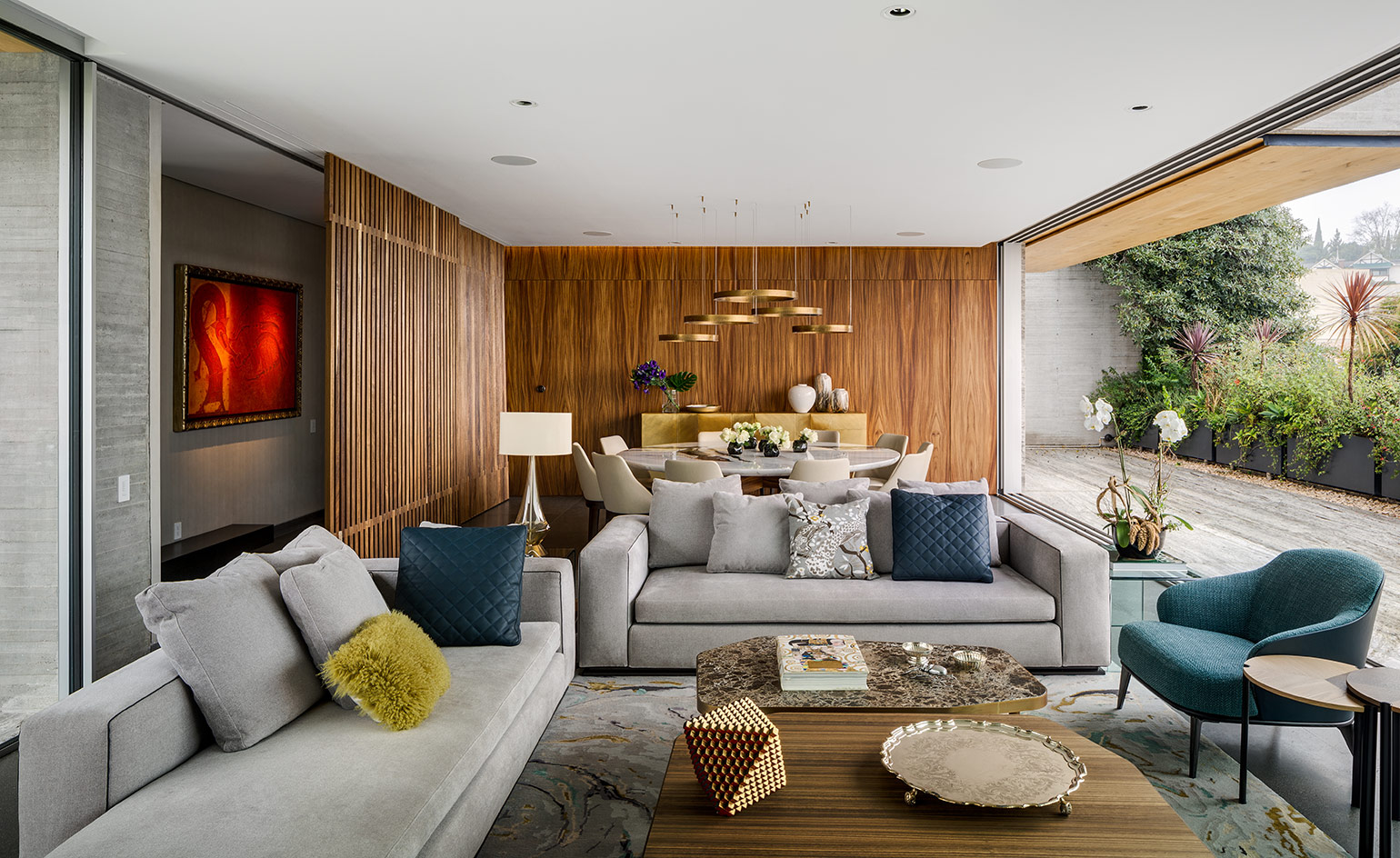
An open plan living and dining area are seamlessly connected with the outdoors through large floor-to-ceiling openings.
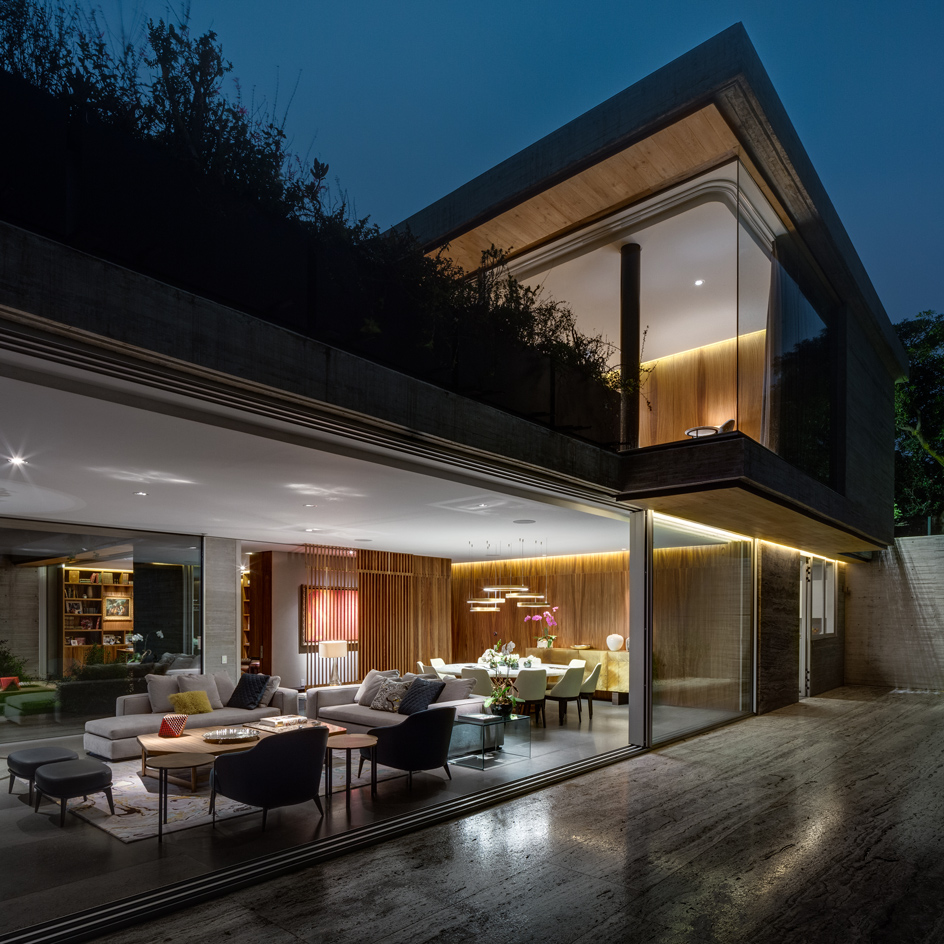
The living spaces are connected to the property's large, lush garden below via a terrace.
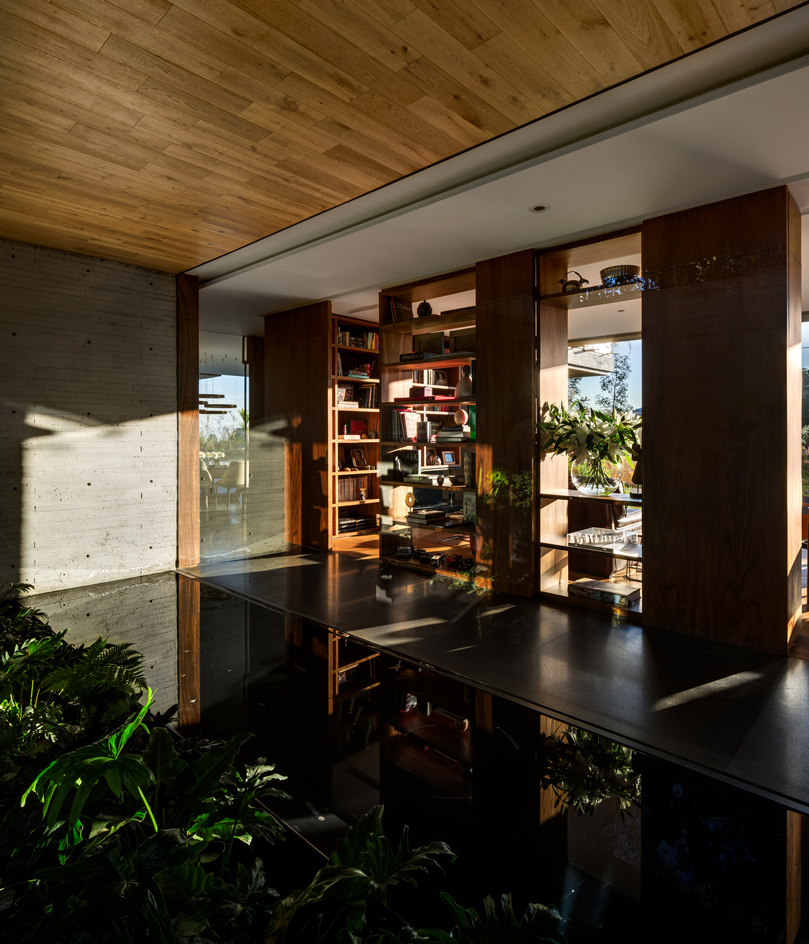
Maintaining a strong visual connection to the outdoors from most areas in the house was important for the architect.
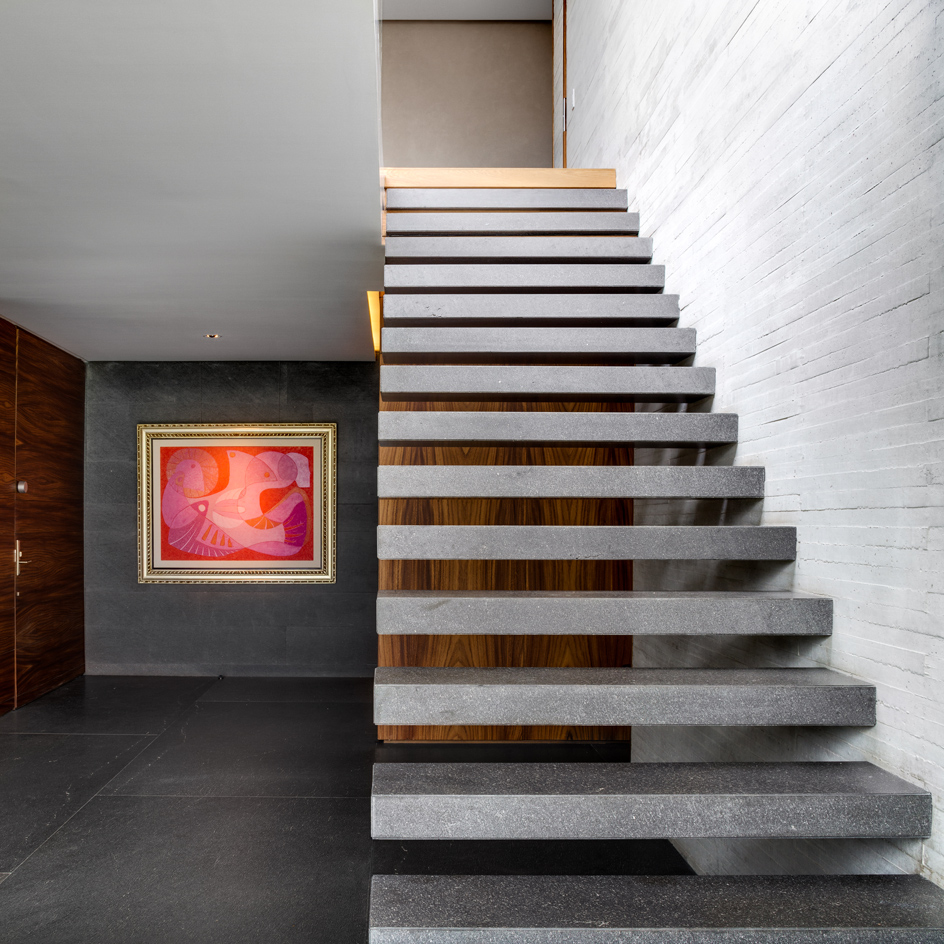
The main circulation core sits nearby the entrance in the form of an elegant staircase that leads up to the house's more private area.
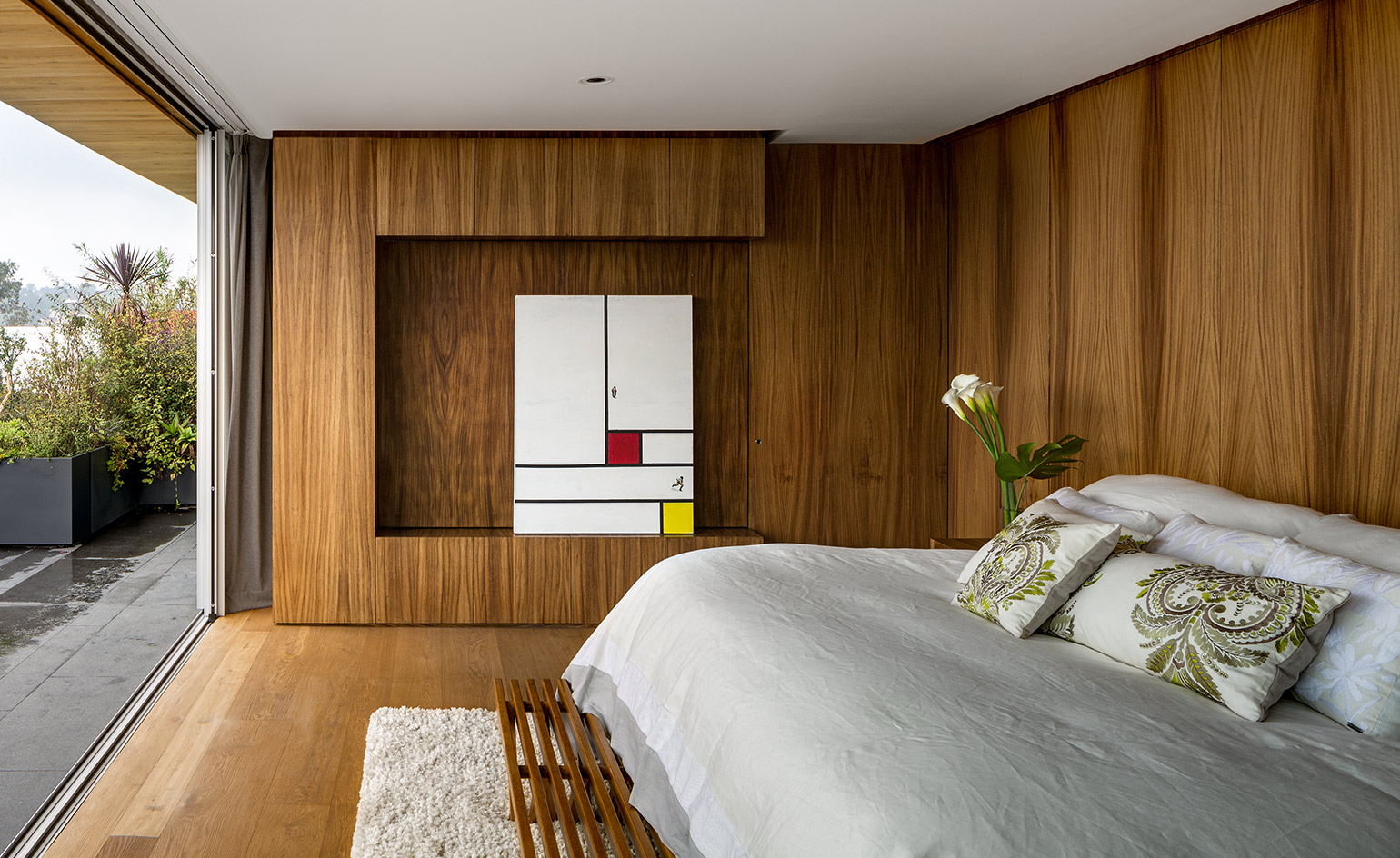
House P29 features five bedrooms for its owners - a master suite, two children's rooms and a guest bedroom.
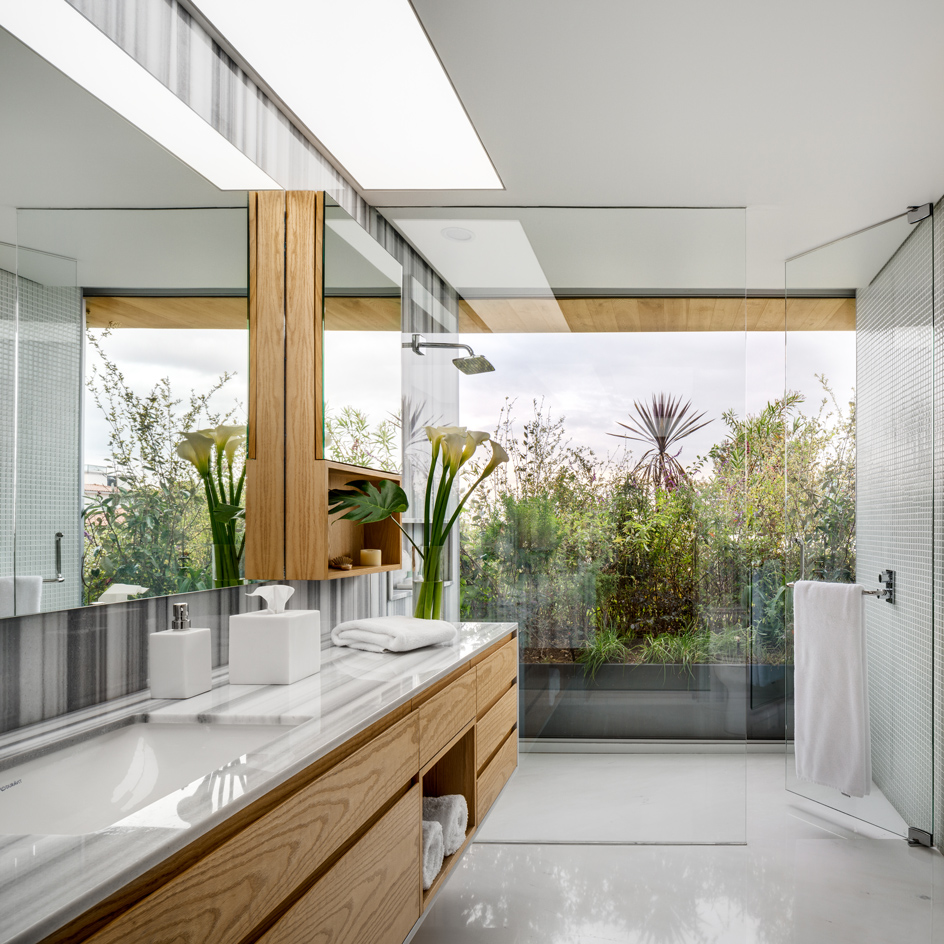
All main bedrooms are matched by a dedicated en suite bathroom.
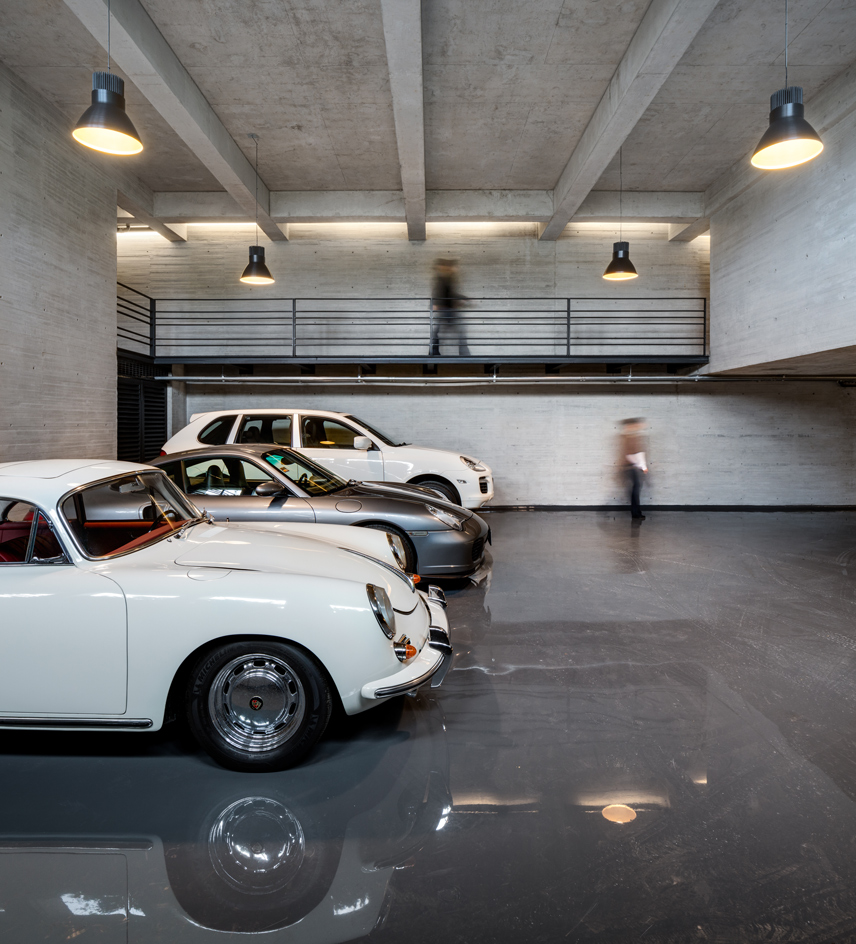
A generous lower ground level hosts the owner’s car collection in a gallery-like environment.
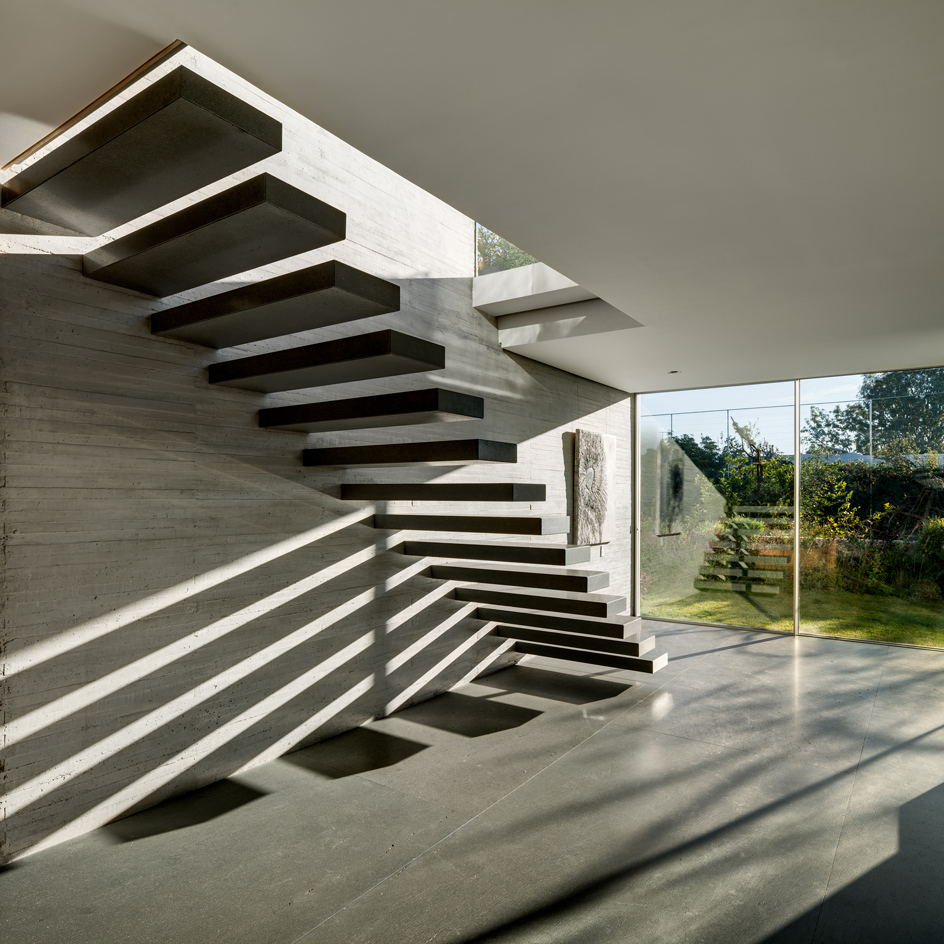
The project's large openings ensure both natural ventilation and sunlight for the interior.
INFORMATION
For more information, visit the VGZ Arquitectura website
Wallpaper* Newsletter
Receive our daily digest of inspiration, escapism and design stories from around the world direct to your inbox.
Ellie Stathaki is the Architecture & Environment Director at Wallpaper*. She trained as an architect at the Aristotle University of Thessaloniki in Greece and studied architectural history at the Bartlett in London. Now an established journalist, she has been a member of the Wallpaper* team since 2006, visiting buildings across the globe and interviewing leading architects such as Tadao Ando and Rem Koolhaas. Ellie has also taken part in judging panels, moderated events, curated shows and contributed in books, such as The Contemporary House (Thames & Hudson, 2018), Glenn Sestig Architecture Diary (2020) and House London (2022).
-
 Put these emerging artists on your radar
Put these emerging artists on your radarThis crop of six new talents is poised to shake up the art world. Get to know them now
By Tianna Williams
-
 Dining at Pyrá feels like a Mediterranean kiss on both cheeks
Dining at Pyrá feels like a Mediterranean kiss on both cheeksDesigned by House of Dré, this Lonsdale Road addition dishes up an enticing fusion of Greek and Spanish cooking
By Sofia de la Cruz
-
 Creased, crumpled: S/S 2025 menswear is about clothes that have ‘lived a life’
Creased, crumpled: S/S 2025 menswear is about clothes that have ‘lived a life’The S/S 2025 menswear collections see designers embrace the creased and the crumpled, conjuring a mood of laidback languor that ran through the season – captured here by photographer Steve Harnacke and stylist Nicola Neri for Wallpaper*
By Jack Moss
-
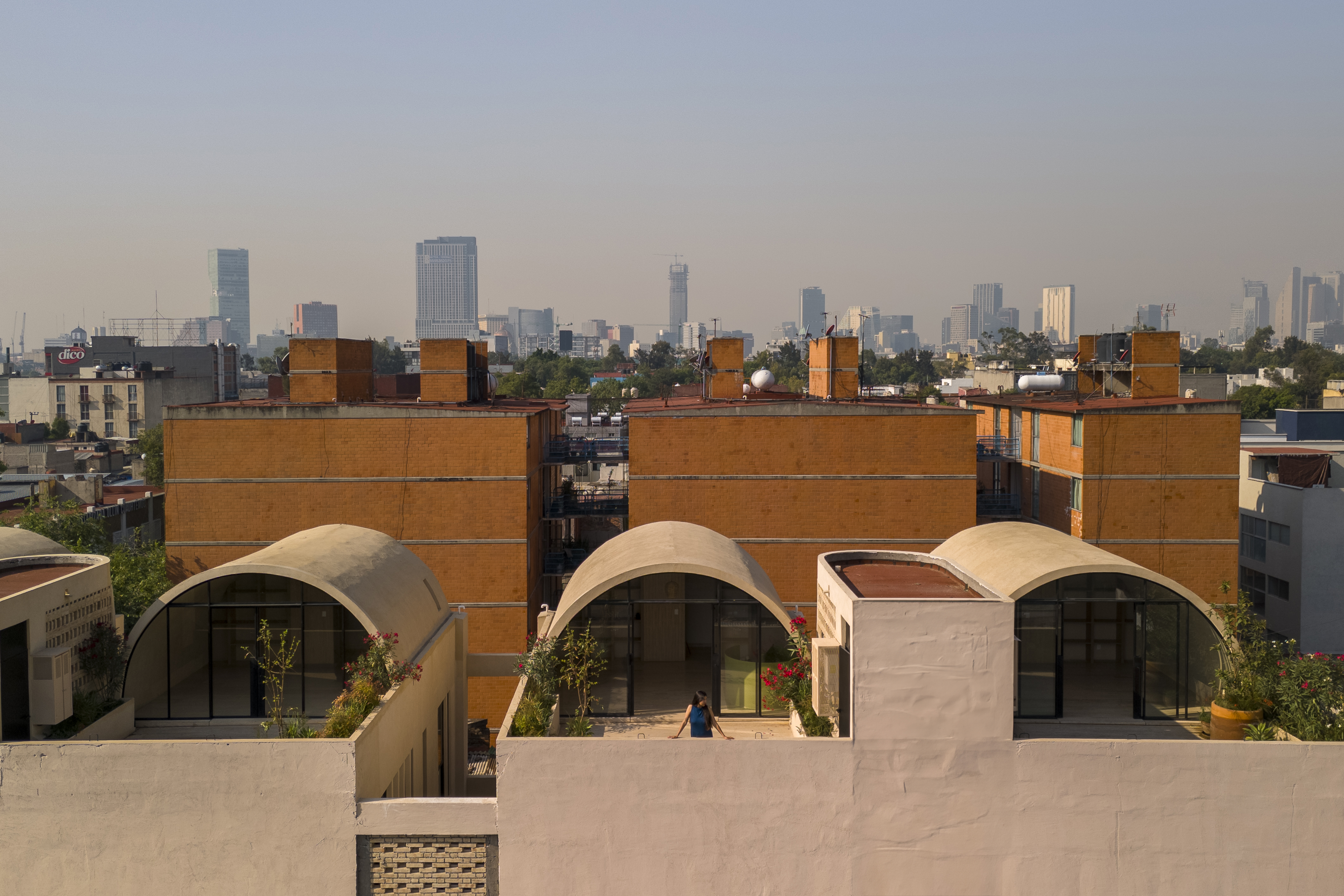 A barrel vault rooftop adds drama to these homes in Mexico City
A barrel vault rooftop adds drama to these homes in Mexico CityExplore Mariano Azuela 194, a housing project by Bloqe Arquitetura, which celebrates Mexico City's Santa Maria la Ribera neighbourhood
By Ellie Stathaki
-
 Explore a minimalist, non-religious ceremony space in the Baja California Desert
Explore a minimalist, non-religious ceremony space in the Baja California DesertSpiritual Enclosure, a minimalist, non-religious ceremony space designed by Ruben Valdez in Mexico's Baja California Desert, offers flexibility and calm
By Ellie Stathaki
-
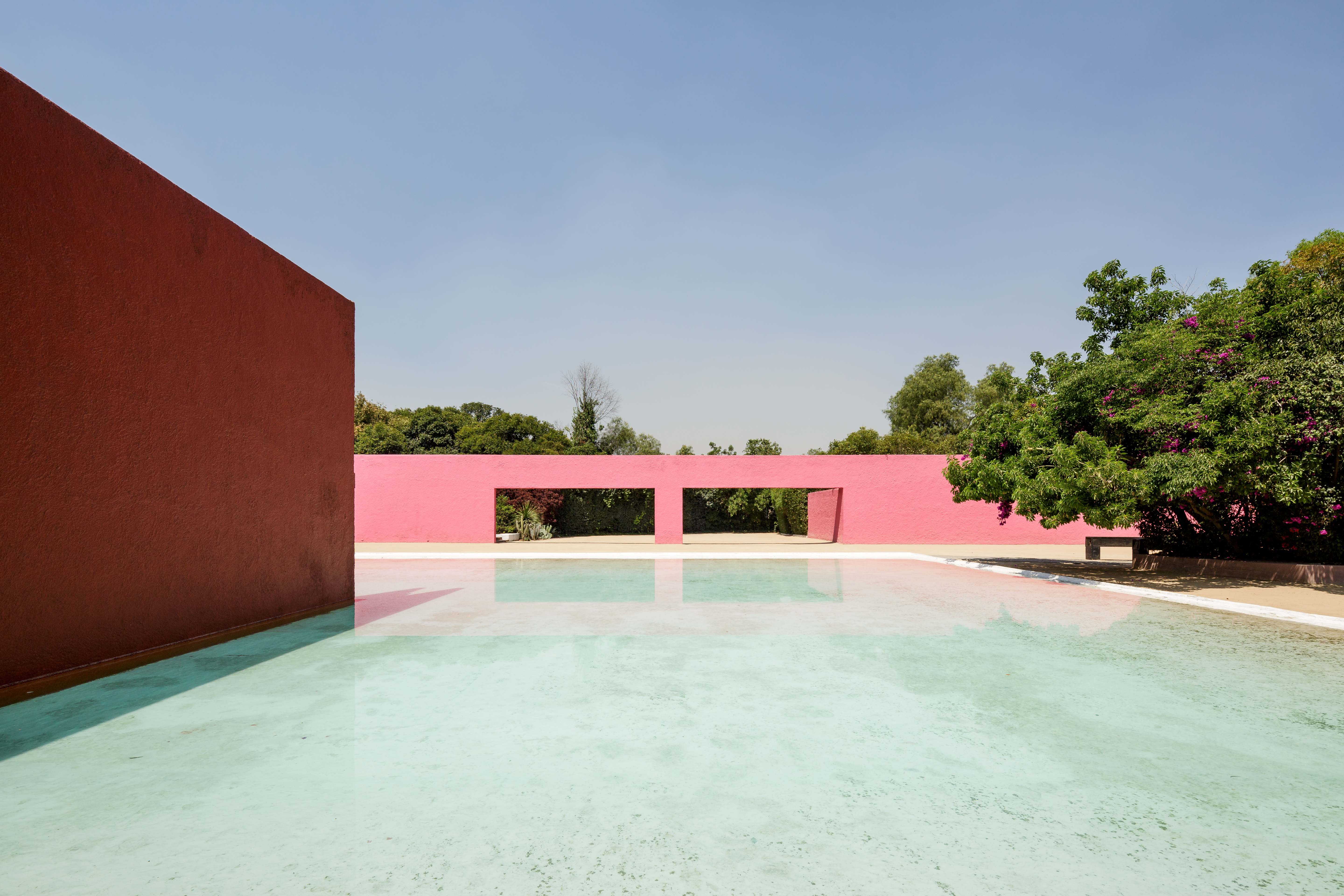 La Cuadra: Luis Barragán’s Mexico modernist icon enters a new chapter
La Cuadra: Luis Barragán’s Mexico modernist icon enters a new chapterLa Cuadra San Cristóbal by Luis Barragán is reborn through a Fundación Fernando Romero initiative in Mexico City; we meet with the foundation's founder, architect and design curator Fernando Romero to discuss the plans
By Mimi Zeiger
-
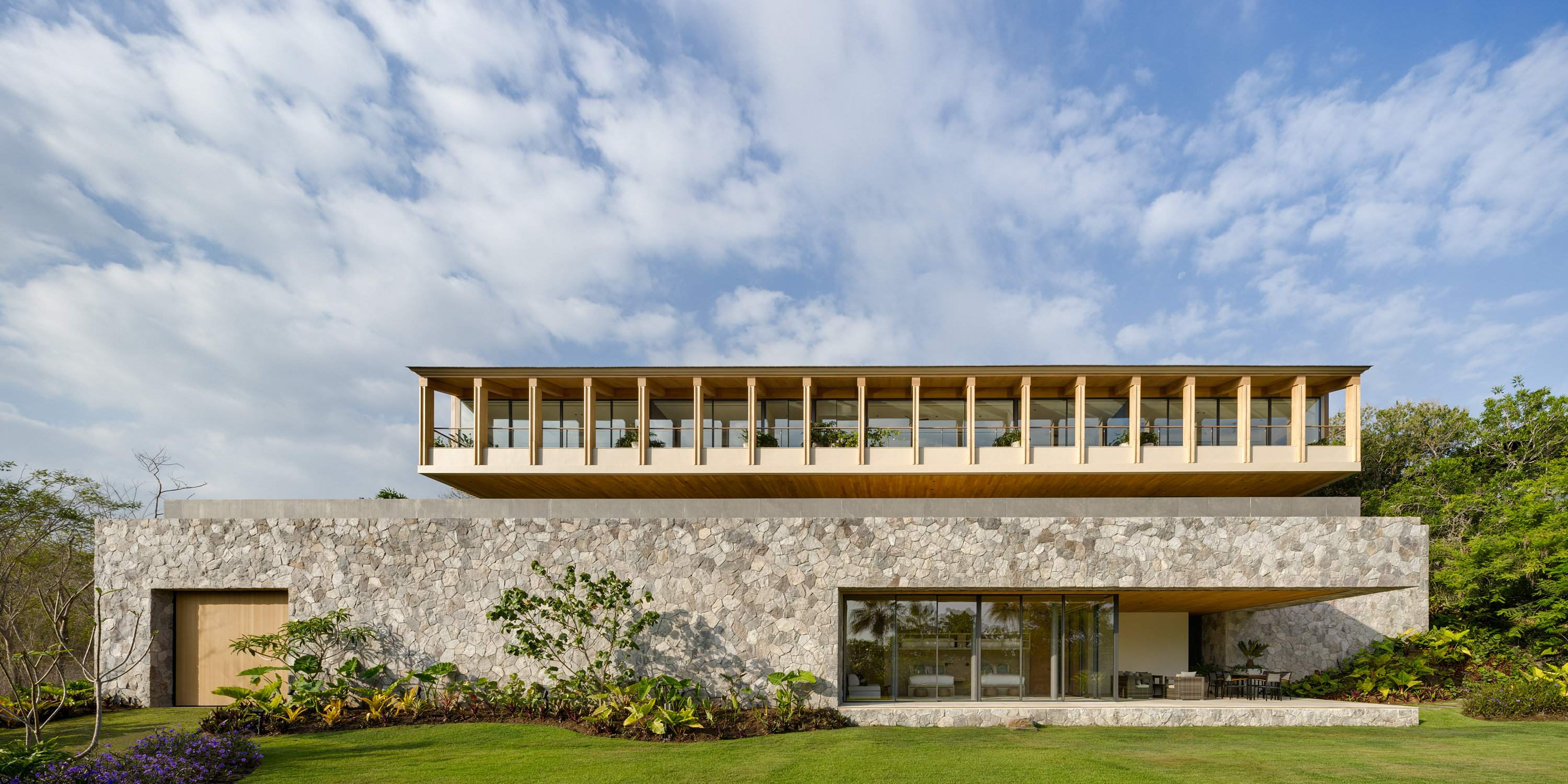 Enjoy whale watching from this east coast villa in Mexico, a contemporary oceanside gem
Enjoy whale watching from this east coast villa in Mexico, a contemporary oceanside gemEast coast villa Casa Tupika in Riviera Nayarit, Mexico, is designed by architecture studios BLANCASMORAN and Rzero to be in harmony with its coastal and tropical context
By Tianna Williams
-
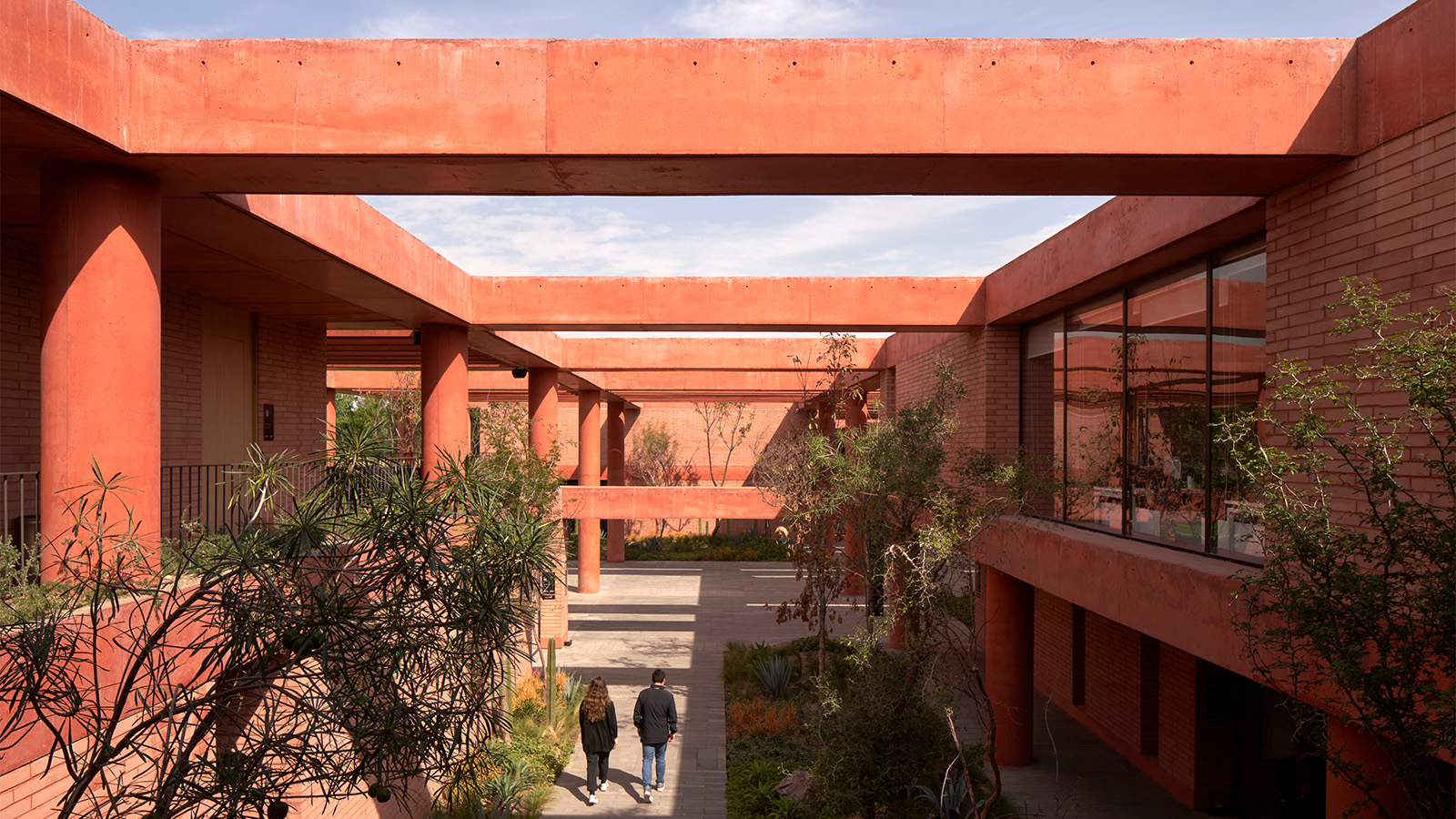 Mexico's long-lived football club Atlas FC unveils its new grounds
Mexico's long-lived football club Atlas FC unveils its new groundsSordo Madaleno designs a new home for Atlas FC; welcome to Academia Atlas, including six professional football fields, clubhouses, applied sport science facilities and administrative offices
By Tianna Williams
-
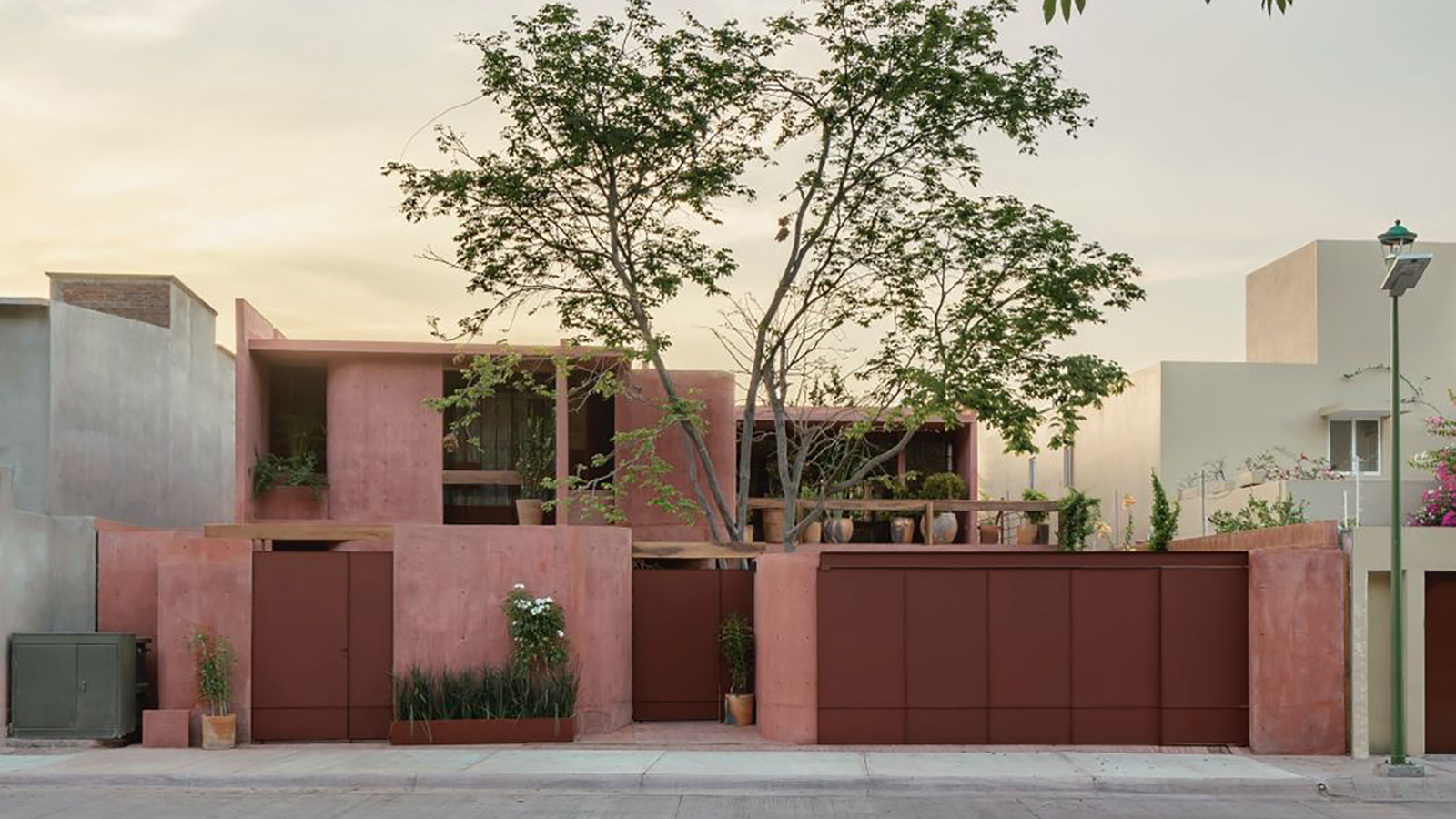 Discover Casa Roja, a red spatial exploration of a house in Mexico
Discover Casa Roja, a red spatial exploration of a house in MexicoCasa Roja, a red house in Mexico by architect Angel Garcia, is a spatial exploration of indoor and outdoor relationships with a deeply site-specific approach
By Ellie Stathaki
-
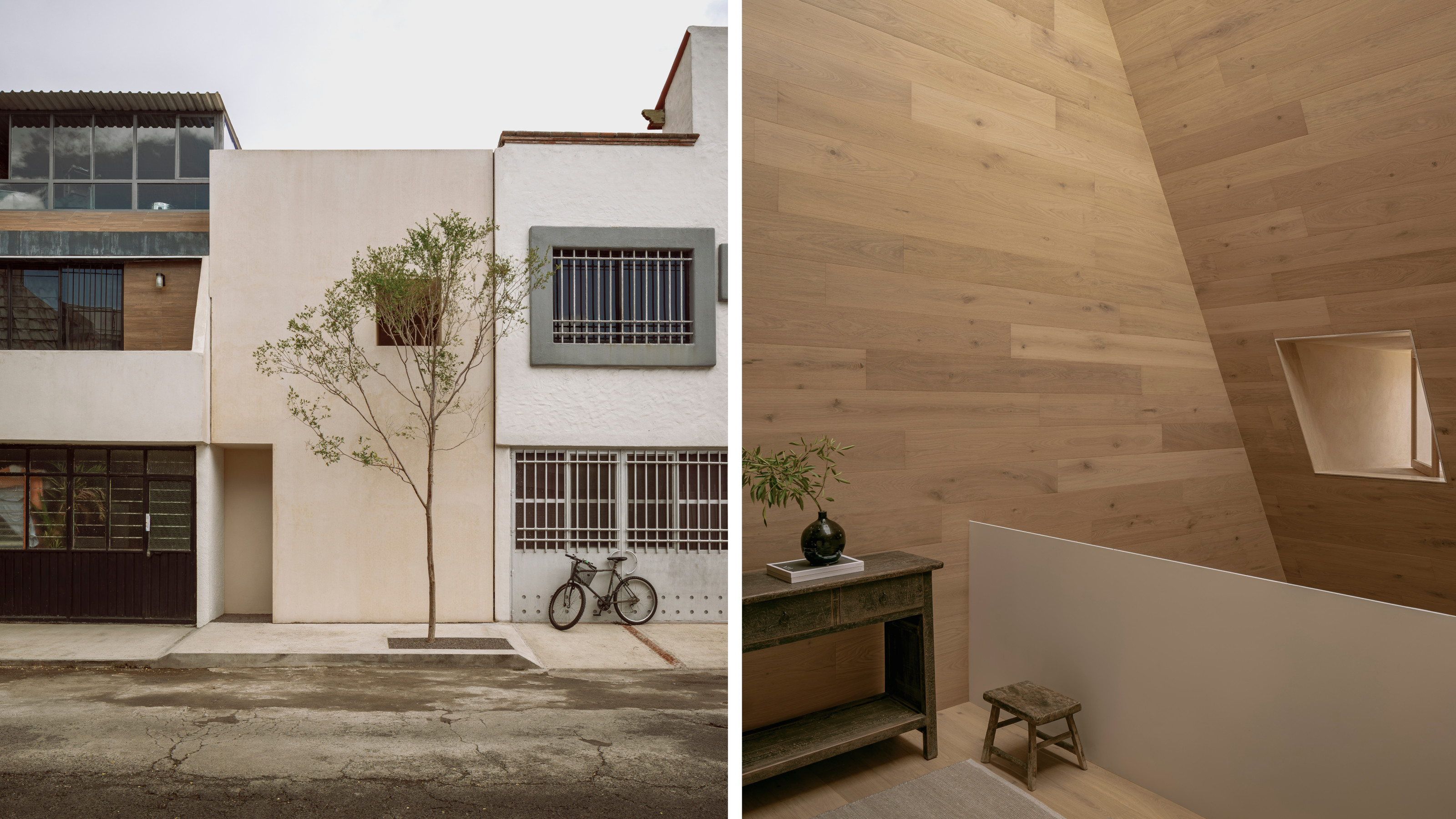 HW Studio’s Casa Emma transforms a humble terrace house into a realm of light and space
HW Studio’s Casa Emma transforms a humble terrace house into a realm of light and spaceThe living spaces in HW Studio’s Casa Emma, a new one-bedroom house in Morelia, Mexico, appear to have been carved from a solid structure
By Jonathan Bell
-
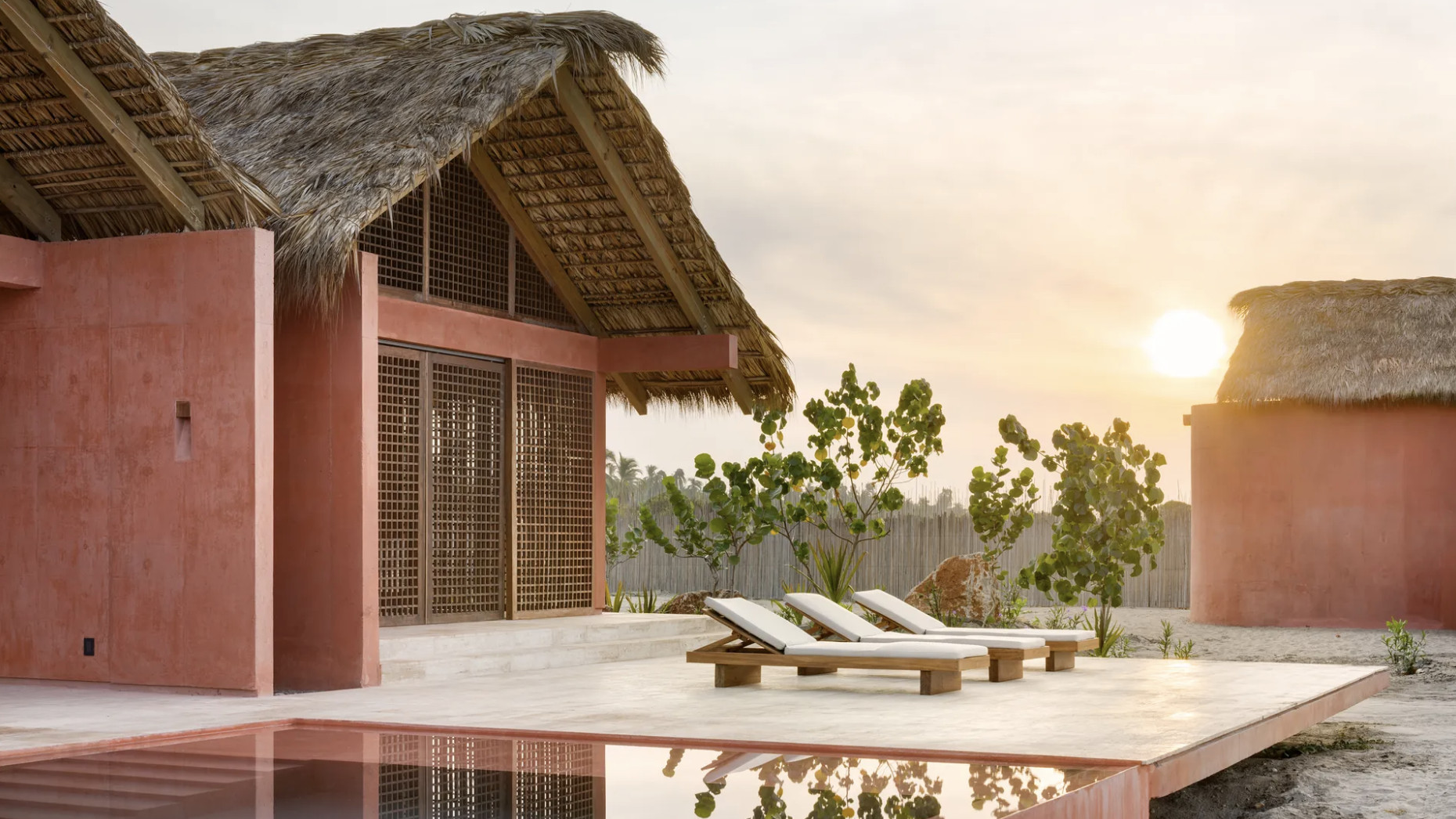 An Oaxacan retreat offers a new take on the Mexican region's architecture
An Oaxacan retreat offers a new take on the Mexican region's architectureThis Oaxacan retreat, Casa Caimán by Mexican practice Bloqe Arquitectura, is a dreamy beachside complex on the Pacific coast
By Léa Teuscher