1950s South London home transformed into ‘house-within-a-house’
London architects Alma-nac have created House-within-a-House, a new, self-build family home designed around an existing 1950s house in Brockley, which wraps the original structure in a new skin and adds an extra floor
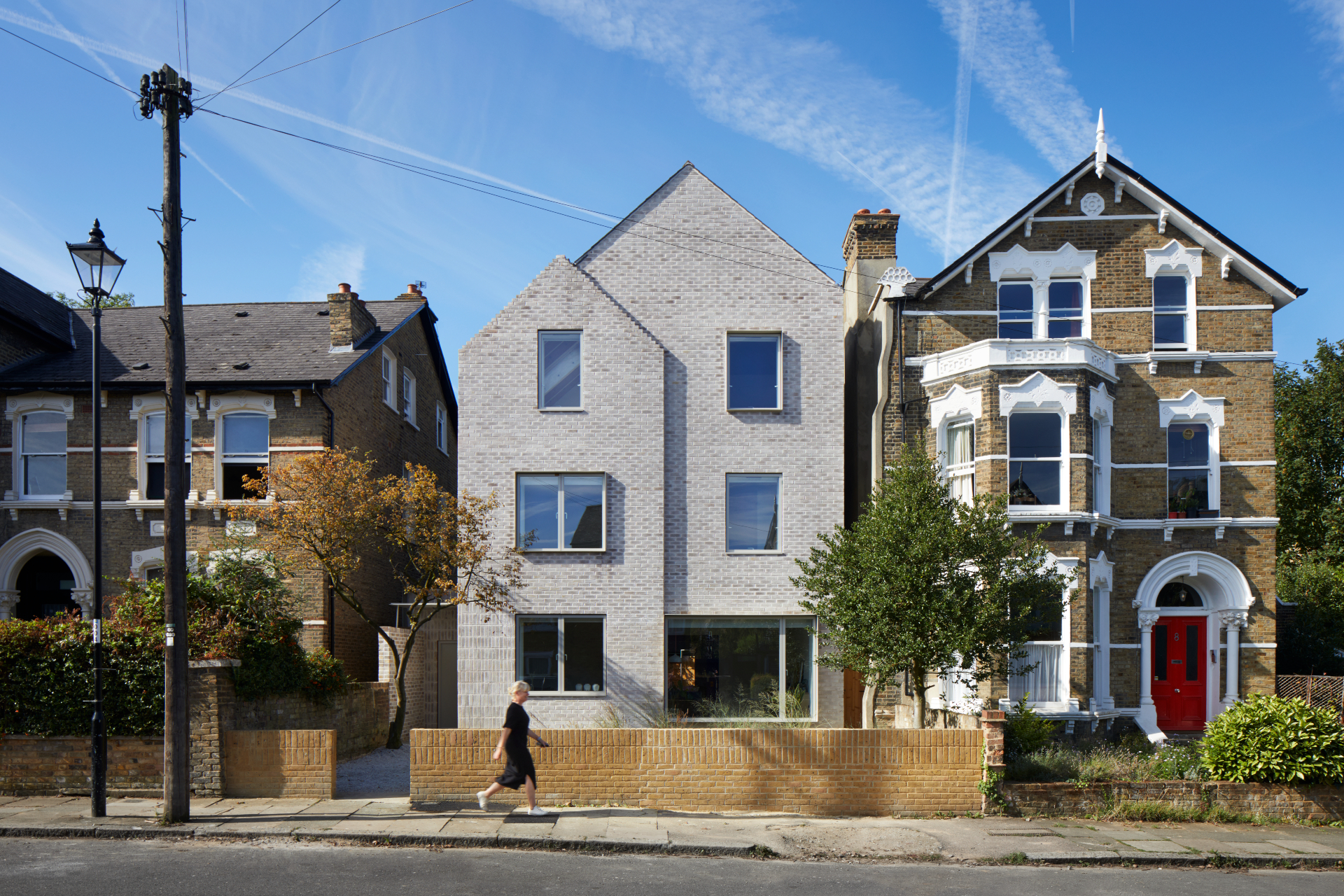
Jack Hobhouse - Photography
When looking for a new family home, the traditional options in London are to either buy an older property and then restore it internally, perhaps adding a rear or loft extension; or build from scratch. Architecture studio Alma-nac's latest residential project is none of the above. When the enterprising young office was invited to create a modern home out of a, rather uninspiring, 1950s two-storey house in South London's Brockley, it boldly decided to keep both the existing structure's frame, and create a new house around it.
Aptly named House-within-a-House, the commission involved wrapping a new brick structure that spans three floors around the existing property. ‘As well as providing an economical and sustainable solution to create a thermally-efficient home, the response resolves the problem of the incongruous and uninspiring 1950s house breaking up the pattern of the street,' say the architects.
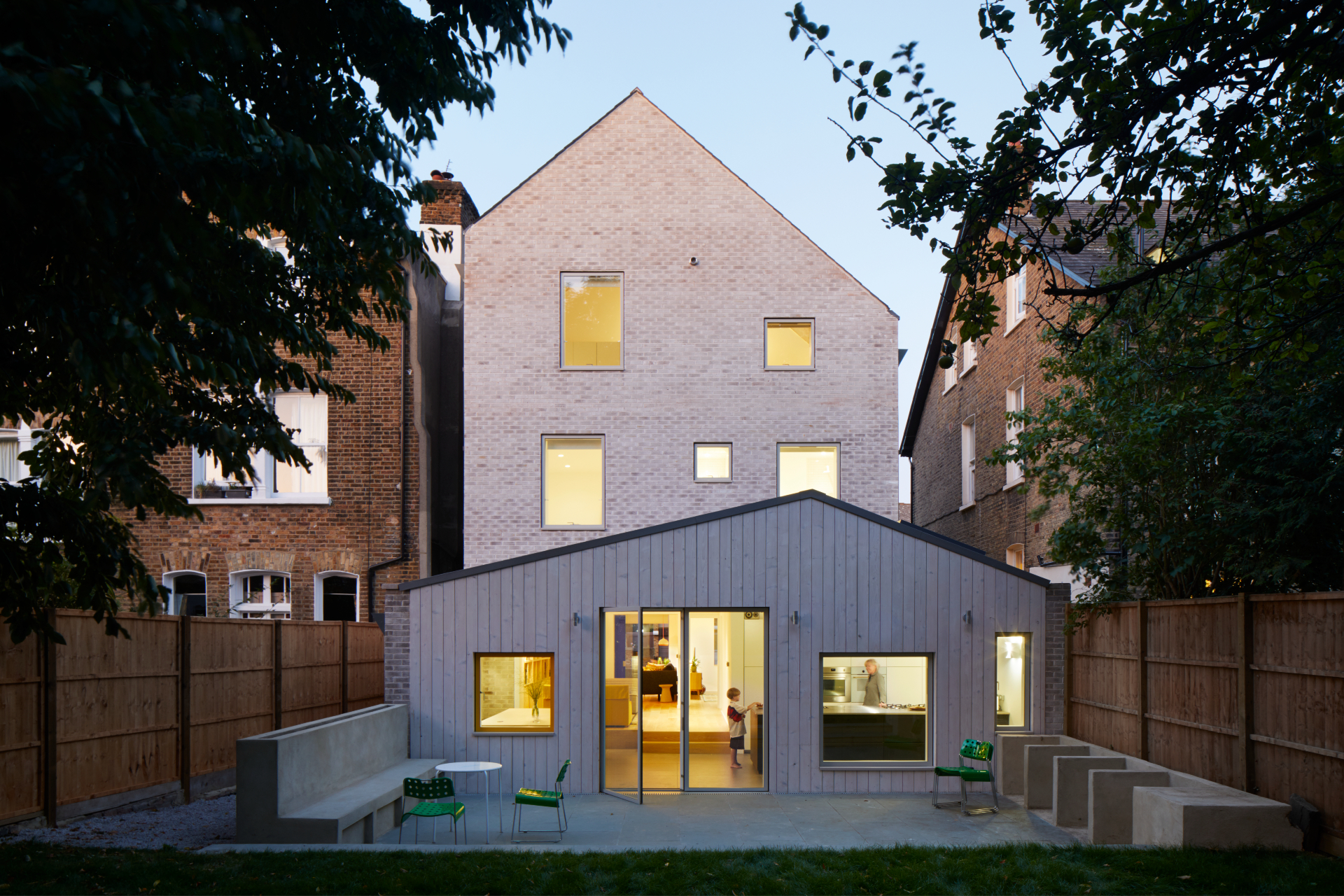
The new outline, made out of warm grey brick, complements its context, both in terms of volumetric composition and colouring. At the same time, this move allowed a considerable addition to the house's footprint, creating an impressive six-bedroom home for the clients' family of seven, in a fairly restricted budget.
The new entrance is situated in a single storey side extension. From there, visitors are guided through to a staircase core and a tall void that offers great sense of space, as well as an overview of the internal arrangement. A large, open plan living space off it, including seating, kitchen, dining areas and a study, occupies the ground leve, along with a separate ‘snug' room.
The exposed timber roof structure and rear extension ceiling beams effortlessly create beautiful features out of the building's bones. Meanwhile, bedrooms are located above, set in a neutral colour palette that ensures a serene, fairly minimalist feel throughout, aided by the subtle yet robust material selection.
‘The client’s restricted budget, enthusiasm for unpretentious, utilitarian materials and requirement for robustness – requisite for this family with five young boys – led to the choice of brick, timber (plywood) and concrete, creating stripped-back interiors punctuated by touches of vibrant colour,' explain the architects.
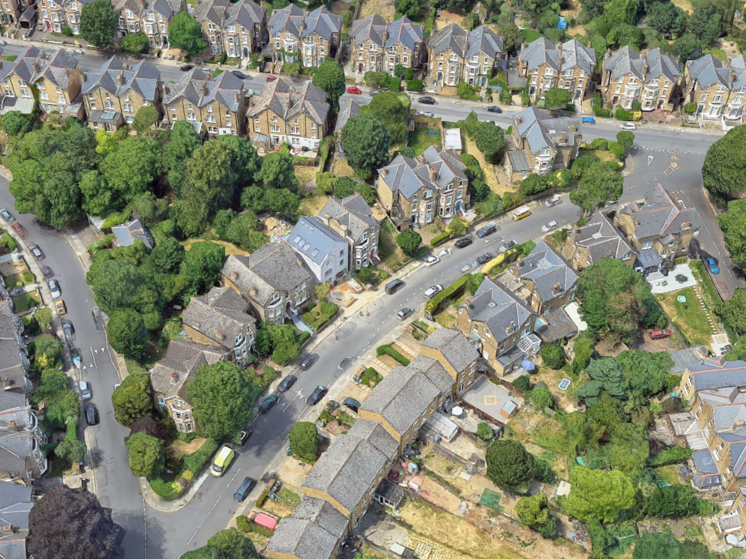
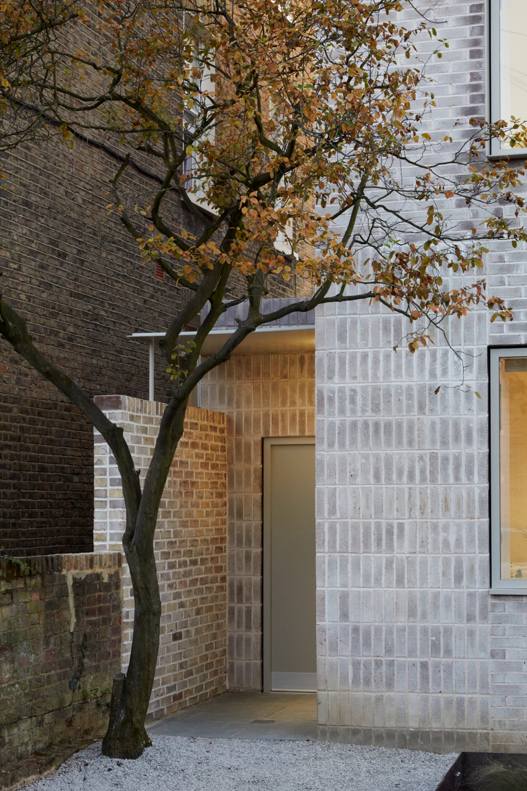
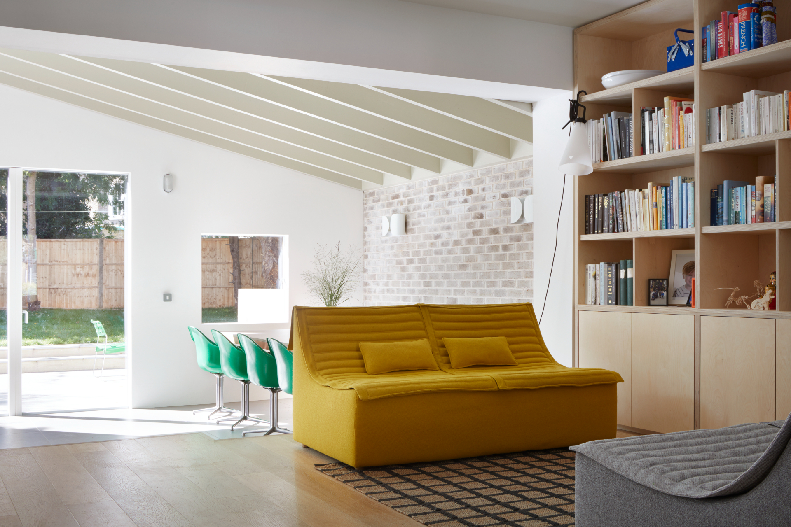
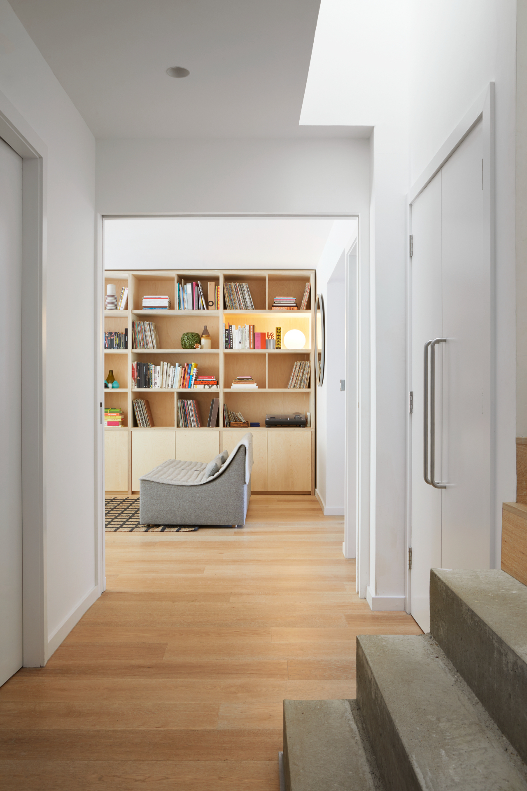
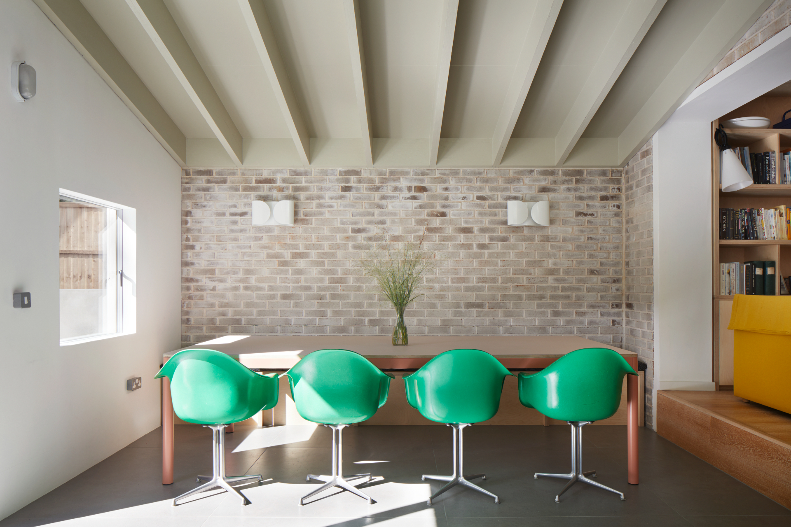
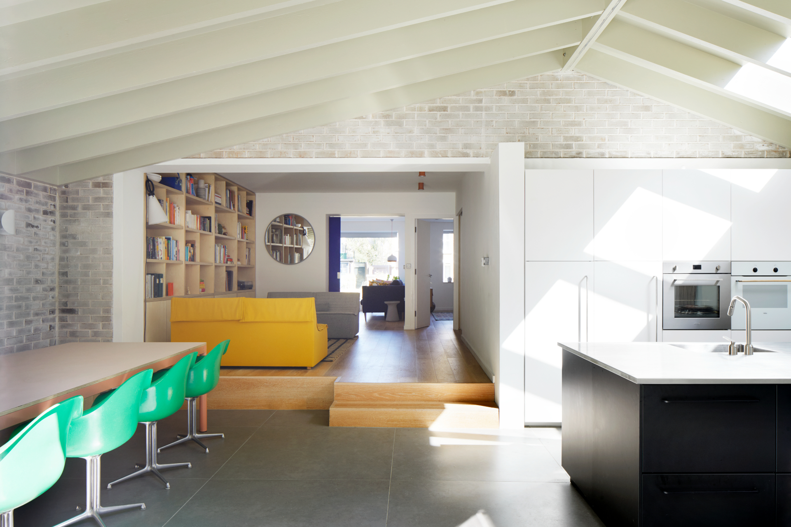
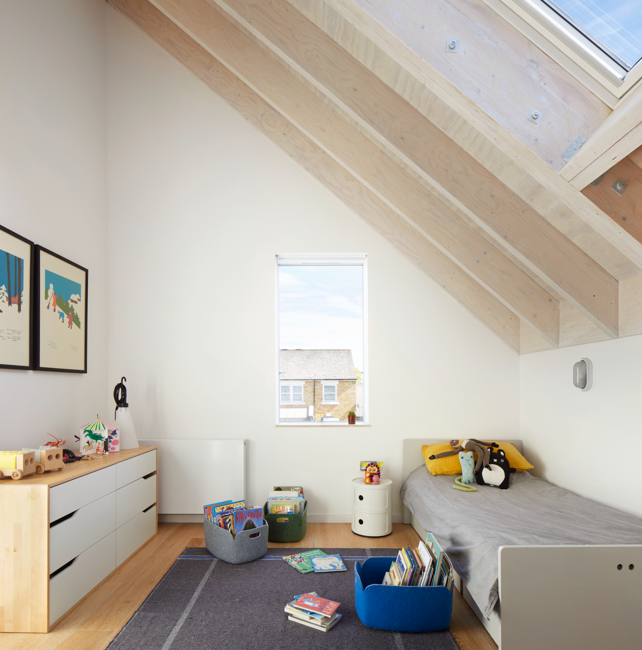
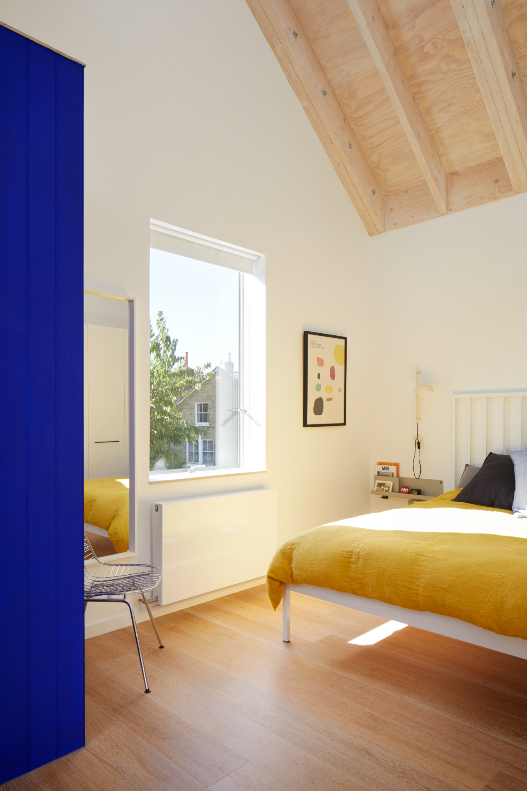
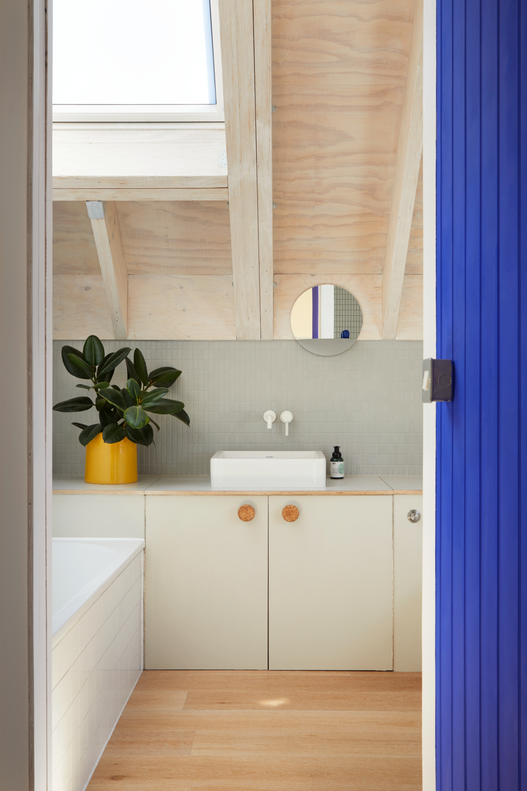
INFORMATION
Wallpaper* Newsletter
Receive our daily digest of inspiration, escapism and design stories from around the world direct to your inbox.
Ellie Stathaki is the Architecture & Environment Director at Wallpaper*. She trained as an architect at the Aristotle University of Thessaloniki in Greece and studied architectural history at the Bartlett in London. Now an established journalist, she has been a member of the Wallpaper* team since 2006, visiting buildings across the globe and interviewing leading architects such as Tadao Ando and Rem Koolhaas. Ellie has also taken part in judging panels, moderated events, curated shows and contributed in books, such as The Contemporary House (Thames & Hudson, 2018), Glenn Sestig Architecture Diary (2020) and House London (2022).
-
 Nikos Koulis brings a cool wearability to high jewellery
Nikos Koulis brings a cool wearability to high jewelleryNikos Koulis experiments with unusual diamond cuts and modern materials in a new collection, ‘Wish’
By Hannah Silver
-
 A Xingfa cement factory’s reimagining breathes new life into an abandoned industrial site
A Xingfa cement factory’s reimagining breathes new life into an abandoned industrial siteWe tour the Xingfa cement factory in China, where a redesign by landscape specialist SWA Group completely transforms an old industrial site into a lush park
By Daven Wu
-
 Put these emerging artists on your radar
Put these emerging artists on your radarThis crop of six new talents is poised to shake up the art world. Get to know them now
By Tianna Williams
-
 An octogenarian’s north London home is bold with utilitarian authenticity
An octogenarian’s north London home is bold with utilitarian authenticityWoodbury residence is a north London home by Of Architecture, inspired by 20th-century design and rooted in functionality
By Tianna Williams
-
 What is DeafSpace and how can it enhance architecture for everyone?
What is DeafSpace and how can it enhance architecture for everyone?DeafSpace learnings can help create profoundly sense-centric architecture; why shouldn't groundbreaking designs also be inclusive?
By Teshome Douglas-Campbell
-
 The dream of the flat-pack home continues with this elegant modular cabin design from Koto
The dream of the flat-pack home continues with this elegant modular cabin design from KotoThe Niwa modular cabin series by UK-based Koto architects offers a range of elegant retreats, designed for easy installation and a variety of uses
By Jonathan Bell
-
 Are Derwent London's new lounges the future of workspace?
Are Derwent London's new lounges the future of workspace?Property developer Derwent London’s new lounges – created for tenants of its offices – work harder to promote community and connection for their users
By Emily Wright
-
 Showing off its gargoyles and curves, The Gradel Quadrangles opens in Oxford
Showing off its gargoyles and curves, The Gradel Quadrangles opens in OxfordThe Gradel Quadrangles, designed by David Kohn Architects, brings a touch of playfulness to Oxford through a modern interpretation of historical architecture
By Shawn Adams
-
 A Norfolk bungalow has been transformed through a deft sculptural remodelling
A Norfolk bungalow has been transformed through a deft sculptural remodellingNorth Sea East Wood is the radical overhaul of a Norfolk bungalow, designed to open up the property to sea and garden views
By Jonathan Bell
-
 A new concrete extension opens up this Stoke Newington house to its garden
A new concrete extension opens up this Stoke Newington house to its gardenArchitects Bindloss Dawes' concrete extension has brought a considered material palette to this elegant Victorian family house
By Jonathan Bell
-
 A former garage is transformed into a compact but multifunctional space
A former garage is transformed into a compact but multifunctional spaceA multifunctional, compact house by Francesco Pierazzi is created through a unique spatial arrangement in the heart of the Surrey countryside
By Jonathan Bell