Urban tropic: a new house in the Philippines thinks inside the box
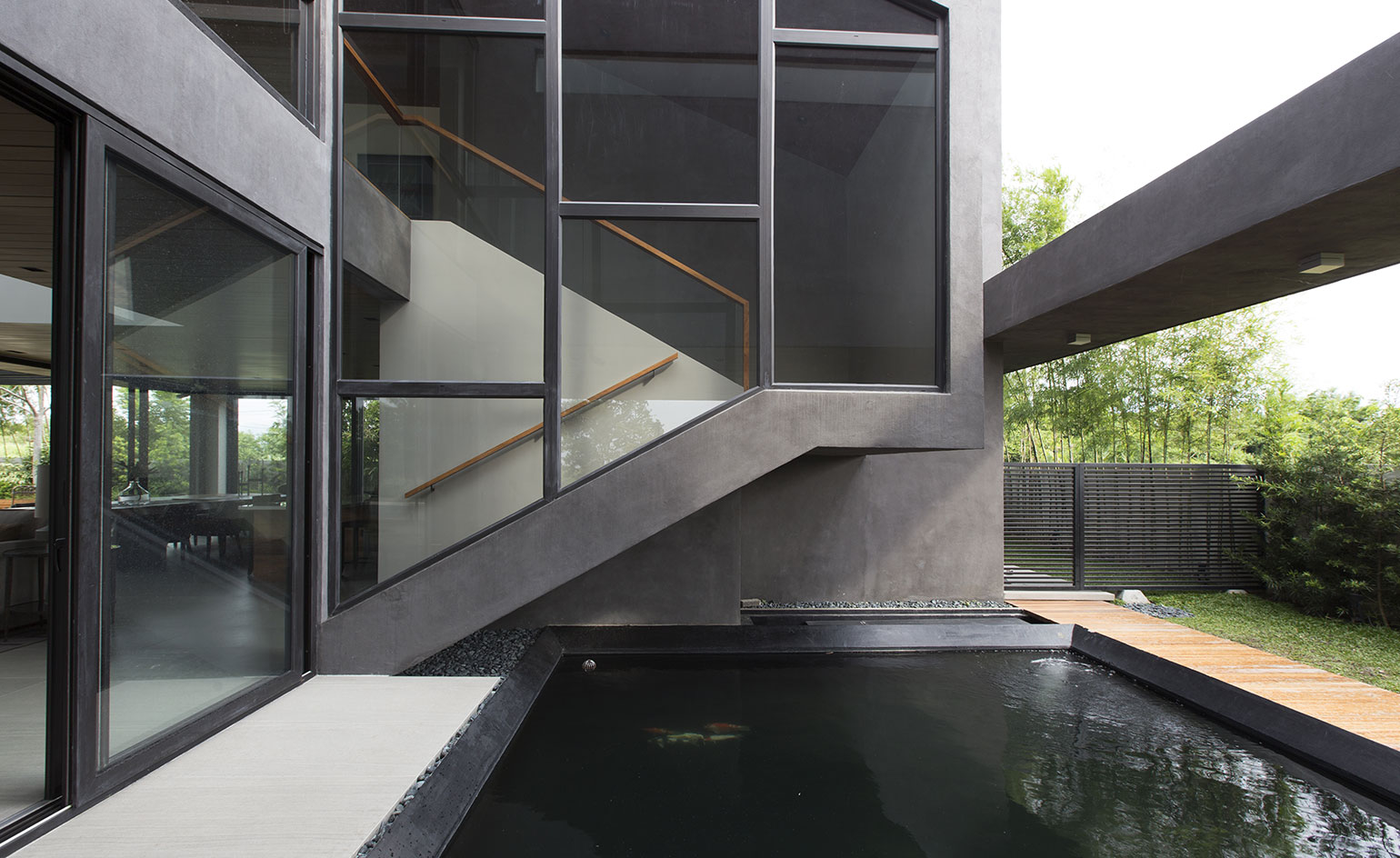
Just 45km south of the hustle and bustle of Metro Manila, an almost perfectly square site in the level plains of the Laguna province’s tropical suburbs, provided the inspiration for the rigorous geometry of Z House. Manila-based Micaela Benedicto’s MB Architecture Studio conceived the new 423 sq m, two-storey dwelling as a composition of interconnecting cubic volumes, within the square site, while keeping in line with its right-angled context.
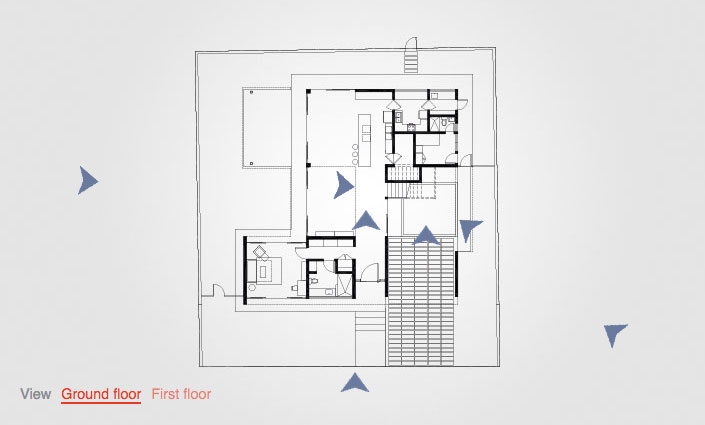
Take an interactive tour of House Z
‘The architecture evolved from a series of configurations exploring sets of cubic spaces, each one denoting an indoor or outdoor space, arranged within a footprint grid of nine squares,’ explains Benedicto. The resulting layout of internal spaces forms an inverted 'Z' shape on plan, earning the house its title. The voids that dot the floorplans create pockets of welcome outdoor space, carve depth and height into the structure, maximising daylight and cross ventilation.
The arresting monochrome exterior, seamlessly rendered in charcoal grey with distinct grey framed glass curtain walling, responds to the modular diagram with a series of projecting and recessing volumes. These gestures in turn produce a richly layered interior, bathed in daylight with varying degrees of transparency. Contrary to the archetypal modern house, white surfaces are the exception, not the rule, substituted with warm timber doors, ceilings, floors, and complimenting grey fitted furniture. Interiors were designed by Chako Hirayama.
At ground level, the garden and courtyard are treated as extensions of the open plan kitchen, living and dining space. The cantilevering volume of the staircase forms a sculptural centrepiece over the pond. The study and guest suite is discreetly positioned off the main entrance and utility areas are tucked away behind the kitchen. A rectilinear void creates a generous double height living space with oblique views to the open plan lounge at first floor. This includes an enclosed corner library and a self-contained master bedroom suite with private terrace, accessed by the bridge link.
The whole is greater than the sum of its parts in this house. The clever assembly of spaces, sculpting a tight site to create parcels of lush vegetation, will surely provide a breath of fresh air for the client couple accustomed to high-rise living in the capital’s business district.
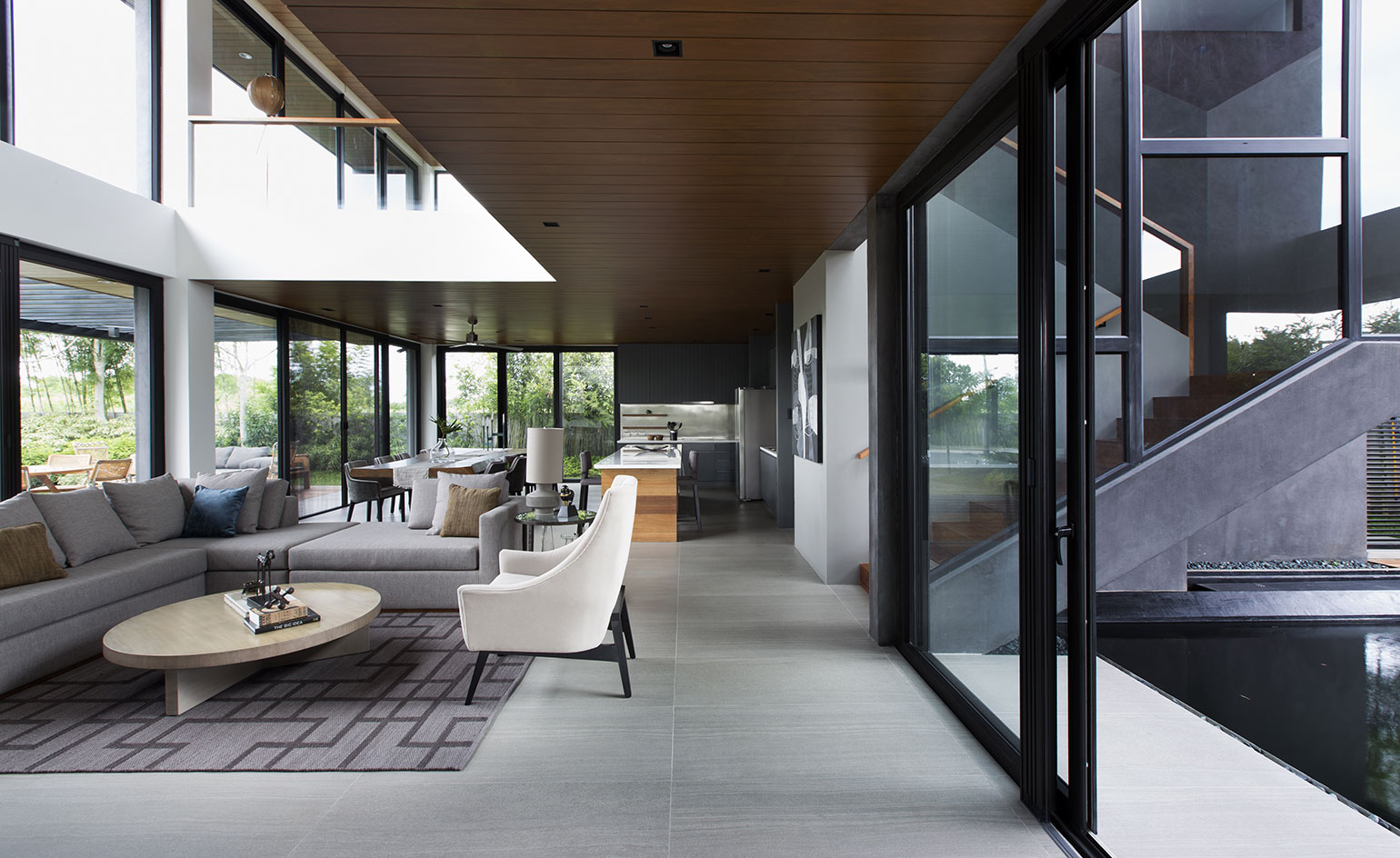
The layout of internal spaces forms an inverted Z shape on plan, inspiring the house's name. Voids dot the floorplan, creating pockets of outdoor areas. The result produces a richly layered interior with glass curtain walling and openings revealing tantalising glimpses beyond.
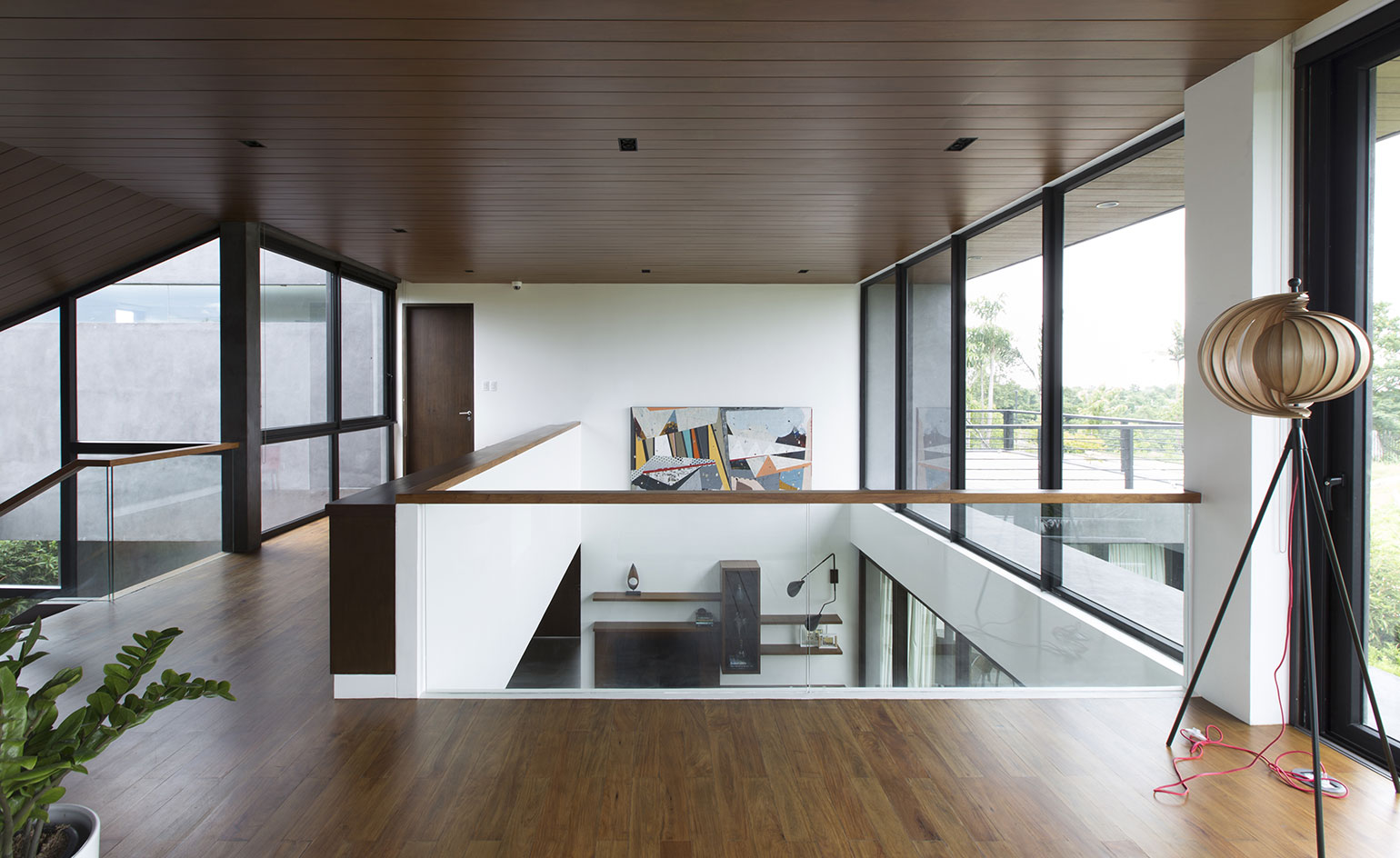
Walls of glazing bathe the spacious interior in daylight. A rectilinear void creates a double height living space at ground floor, open to the lounge at first floor.
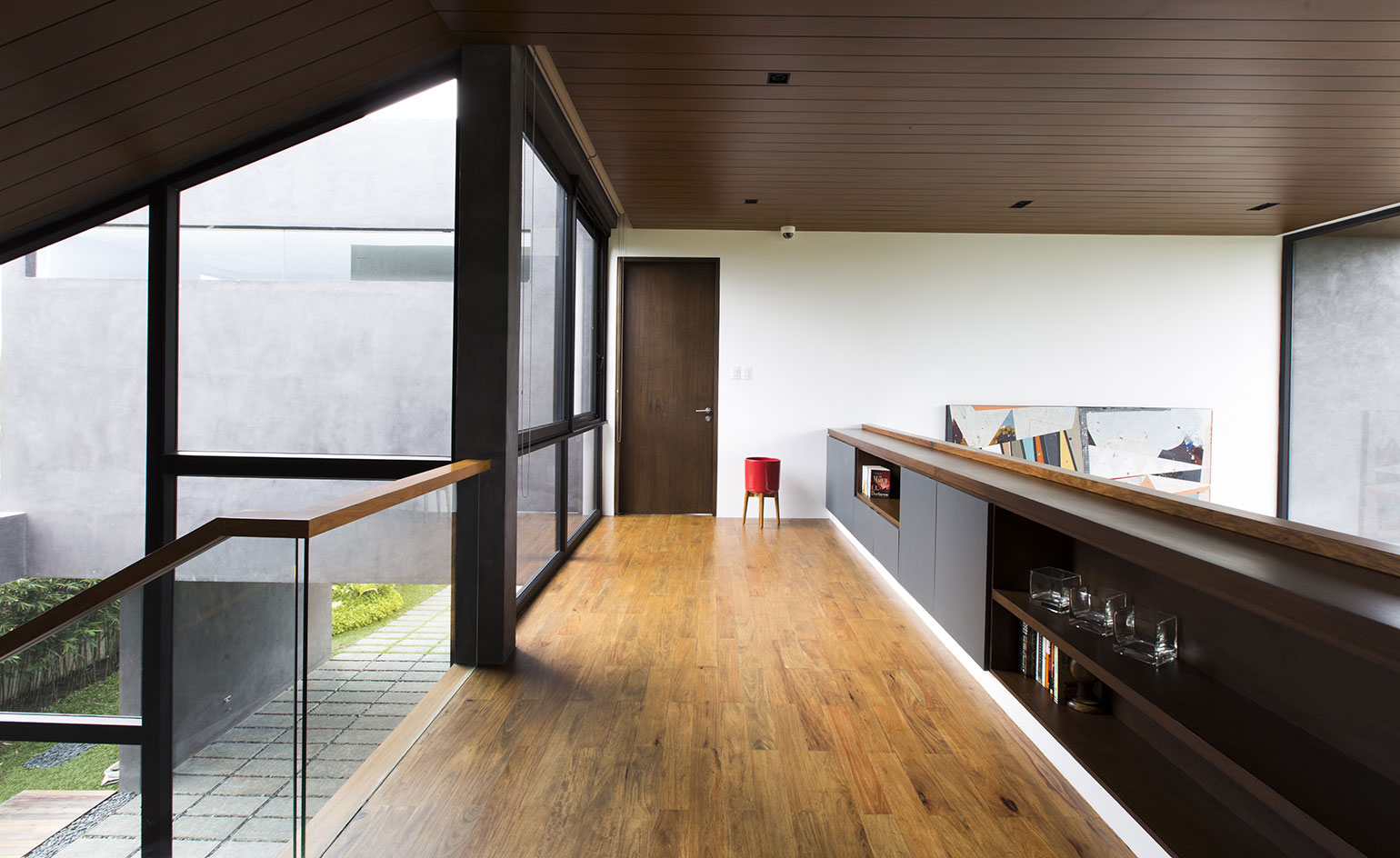
Rich materials, including warm timber doors, floors and ceilings, are prevalent throughout the rich internal environment, complemented by dark grey framed curtain walling and fitted grey furniture.
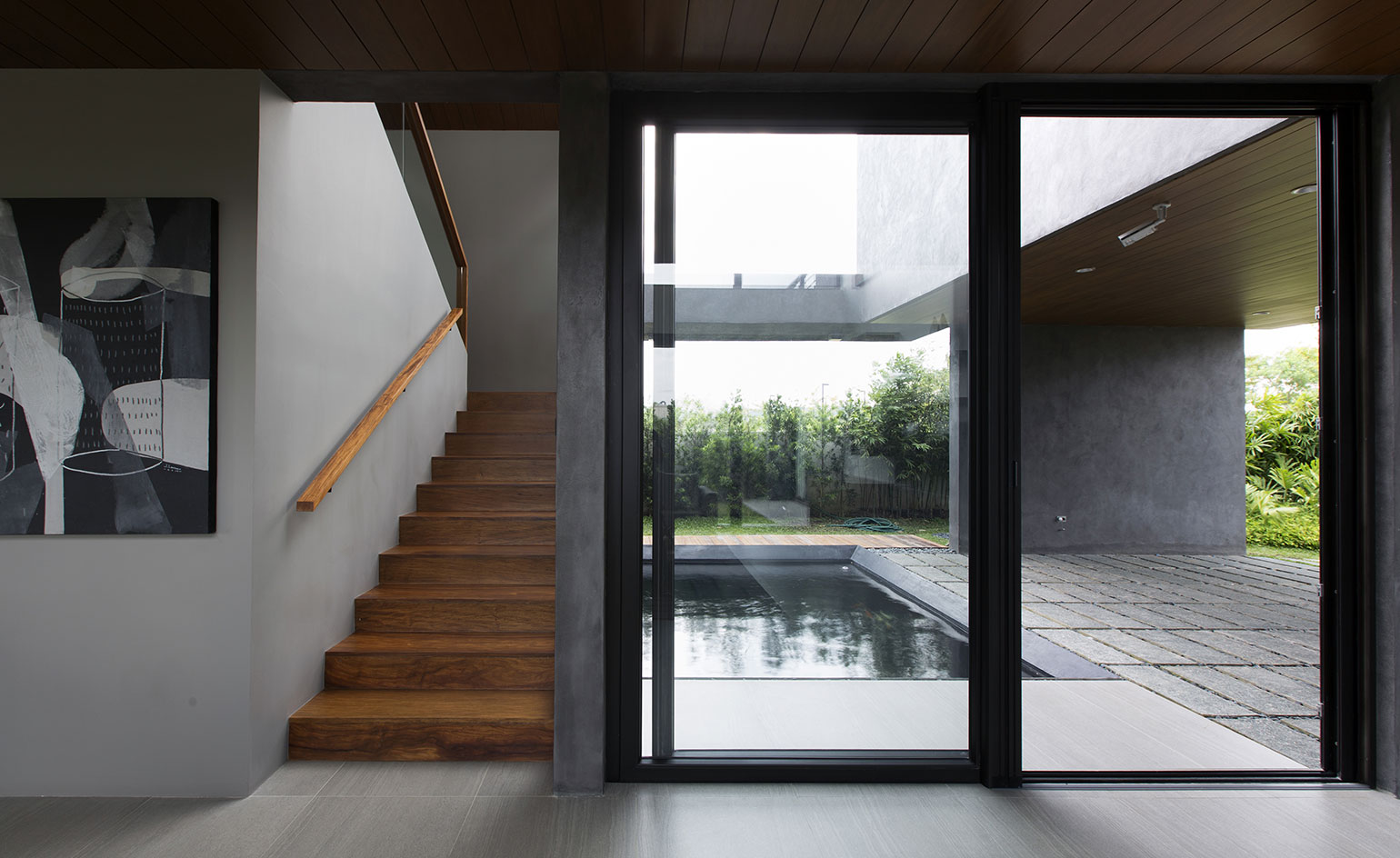
Key internal spaces are orientated to capitalize on natural light and cross ventilation, with outdoor space regarded as an extension of the interior.
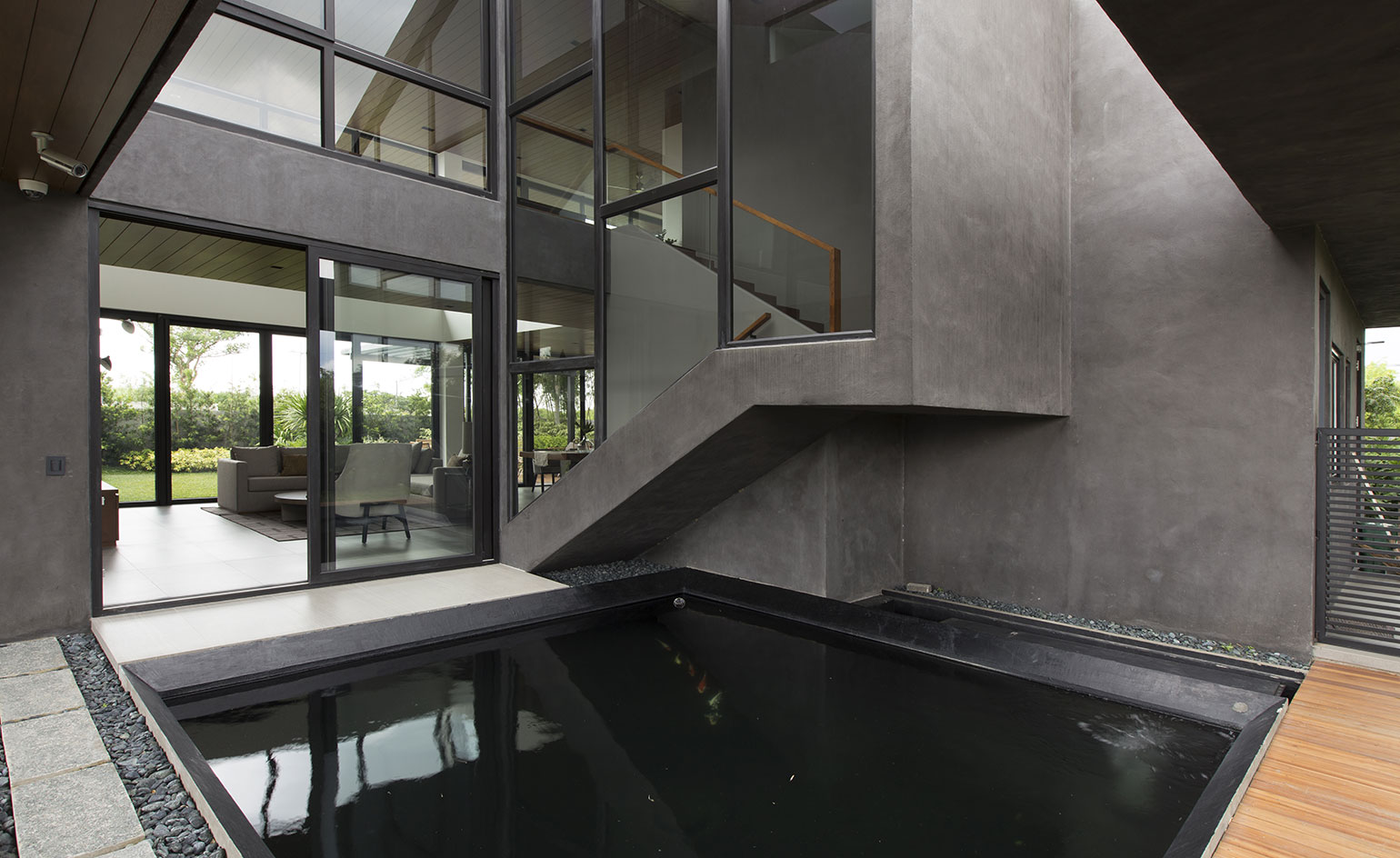
The sculptural volume of the staircase forms a centrepiece in the courtyard. Cantilevering over the pond, the sleek line of glazing follows the pitch of the stair creating abstract reflections in the water below.
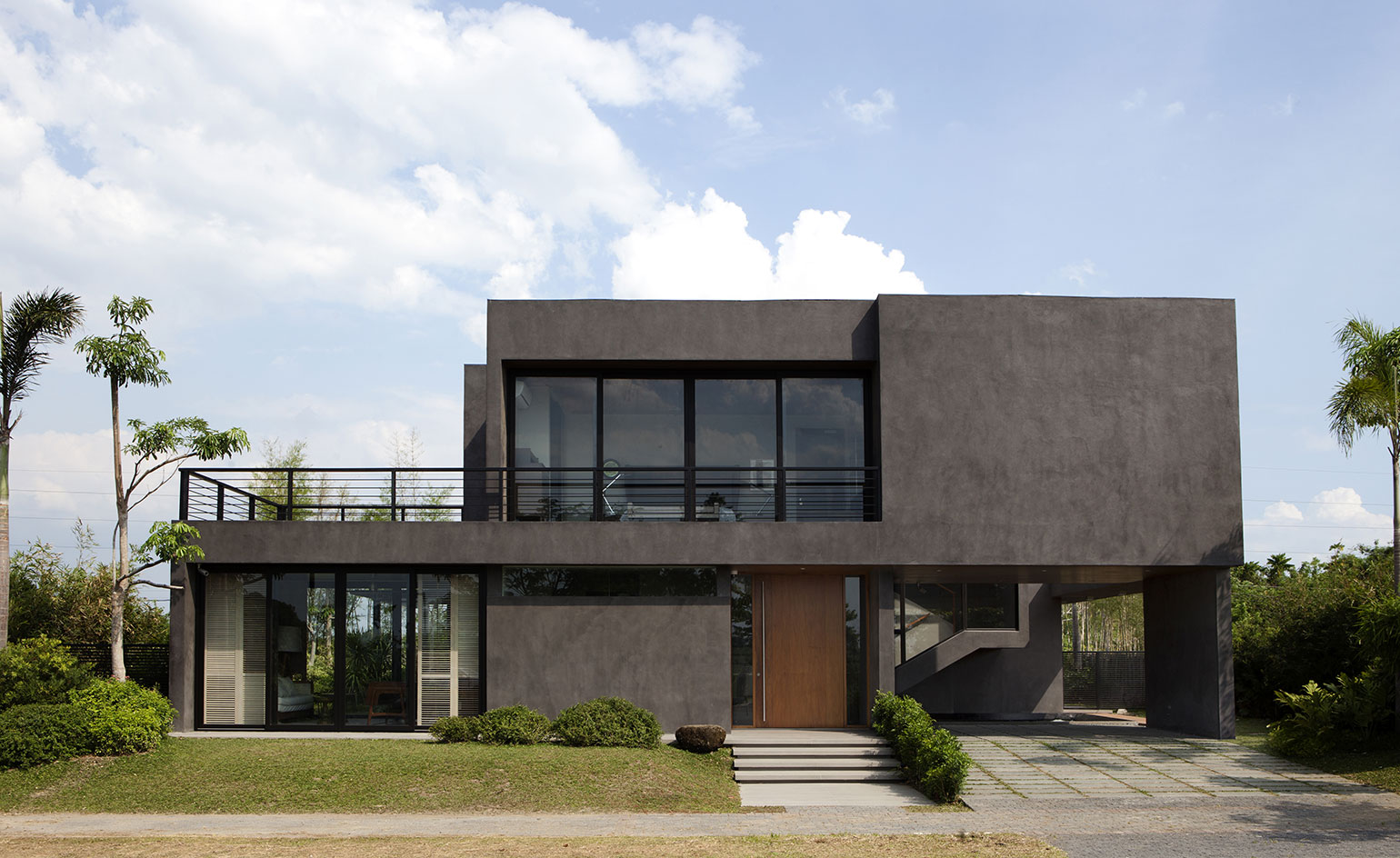
The striking exterior, finished in a seamless charcoal render and punctured with large areas of glazing, responds to the modular diagram with a series of projecting and recessing volumes.
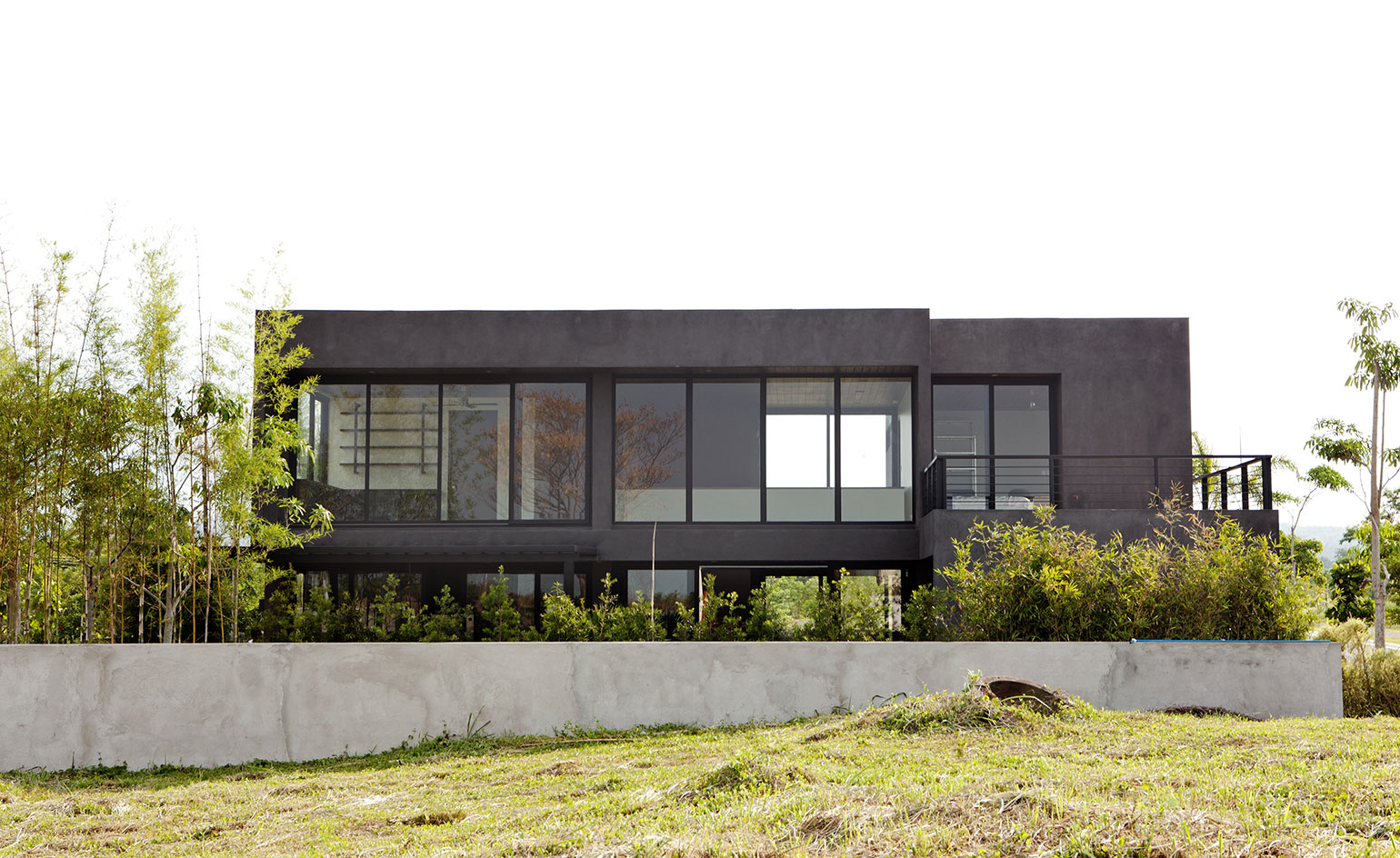
The flat, square plot in the tropical suburbs of the Laguna province provided the inspiration for the rigorous spatial organisation.
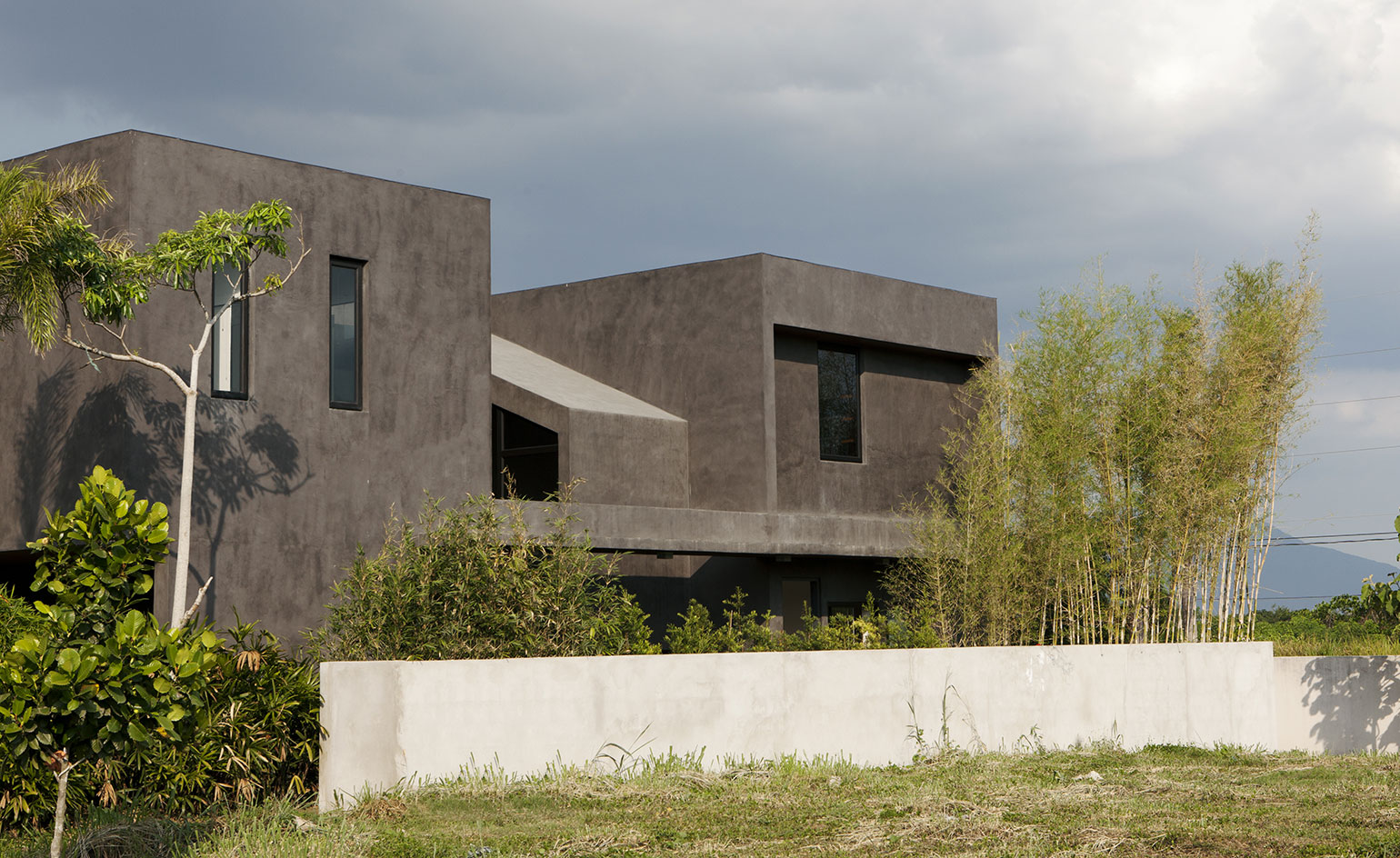
The charcoal coloured render creates a bold and seamless finish, uniting the carefully articulated facades in a homogenous appearance.
INFORMATION
Find out more about Micaela Benedicto’s MB Architecture Studio website
Wallpaper* Newsletter
Receive our daily digest of inspiration, escapism and design stories from around the world direct to your inbox.
-
 All-In is the Paris-based label making full-force fashion for main character dressing
All-In is the Paris-based label making full-force fashion for main character dressingPart of our monthly Uprising series, Wallpaper* meets Benjamin Barron and Bror August Vestbø of All-In, the LVMH Prize-nominated label which bases its collections on a riotous cast of characters – real and imagined
By Orla Brennan
-
 Maserati joins forces with Giorgetti for a turbo-charged relationship
Maserati joins forces with Giorgetti for a turbo-charged relationshipAnnouncing their marriage during Milan Design Week, the brands unveiled a collection, a car and a long term commitment
By Hugo Macdonald
-
 Through an innovative new training program, Poltrona Frau aims to safeguard Italian craft
Through an innovative new training program, Poltrona Frau aims to safeguard Italian craftThe heritage furniture manufacturer is training a new generation of leather artisans
By Cristina Kiran Piotti
-
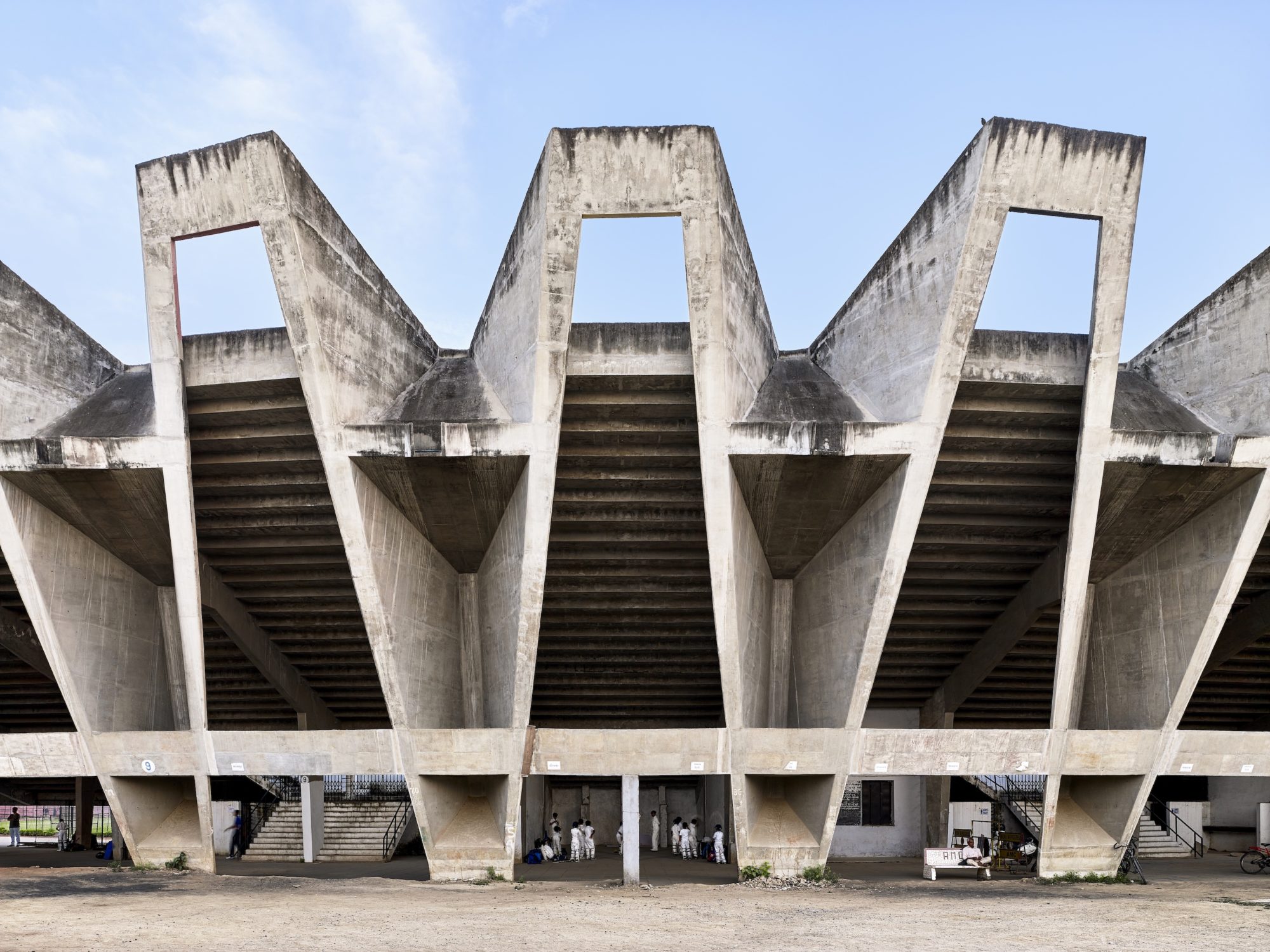 MoMA celebrates South Asian architecture in the postcolonial era
MoMA celebrates South Asian architecture in the postcolonial eraThe Museum of Modern Art’s latest exhibition, ‘The Project for Independence: Architectures of Decolonization in South Asia 1947 – 1985’, takes us through the aspirations, innovations and visions of South Asian countries after the end of colonial rule in the region
By Pei-Ru Keh
-
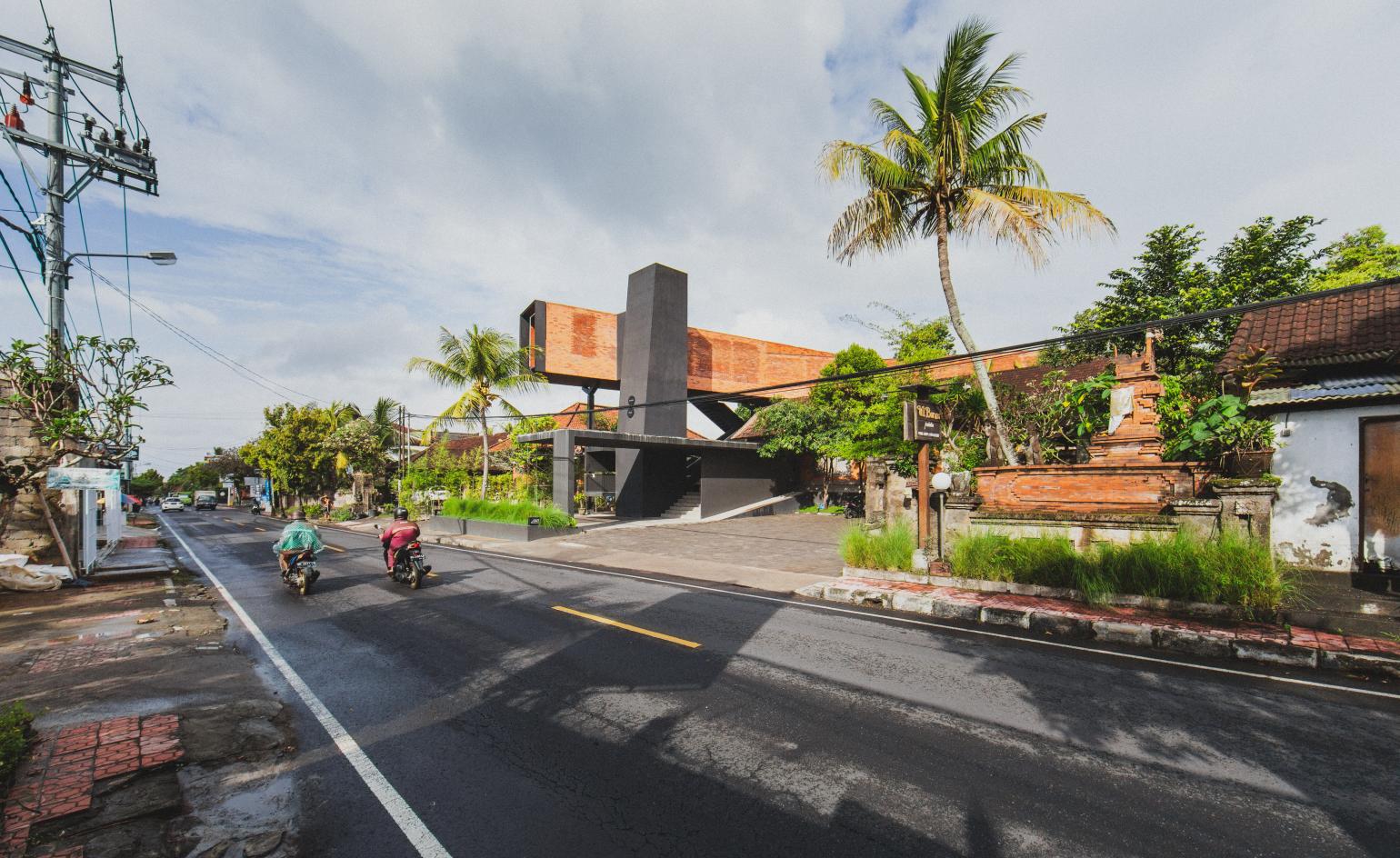 Architects Directory Alumnus: Titik Dua hotel by Andra Matin
Architects Directory Alumnus: Titik Dua hotel by Andra MatinThe Wallpaper* Architects Directory has turned 20. Conceived in 2000 as our index of emerging architectural talent, this annual listing of promising practices, has, over the years, spanned styles and continents; yet always championing the best and most exciting young studios and showcasing inspiring work with an emphasis on the residential realm. To mark the occasion, in the next months, we will be looking back at some of our over-500 alumni, to catch up about life and work since their participation and exclusively launch some of their latest completions. First featured in Wallpaper* in the 2007 Architects Directory, Indonesian architect Andra Matin has just completed an eye catching new hotel in Bali's Ubud, the Titik Dua.
By Ellie Stathaki
-
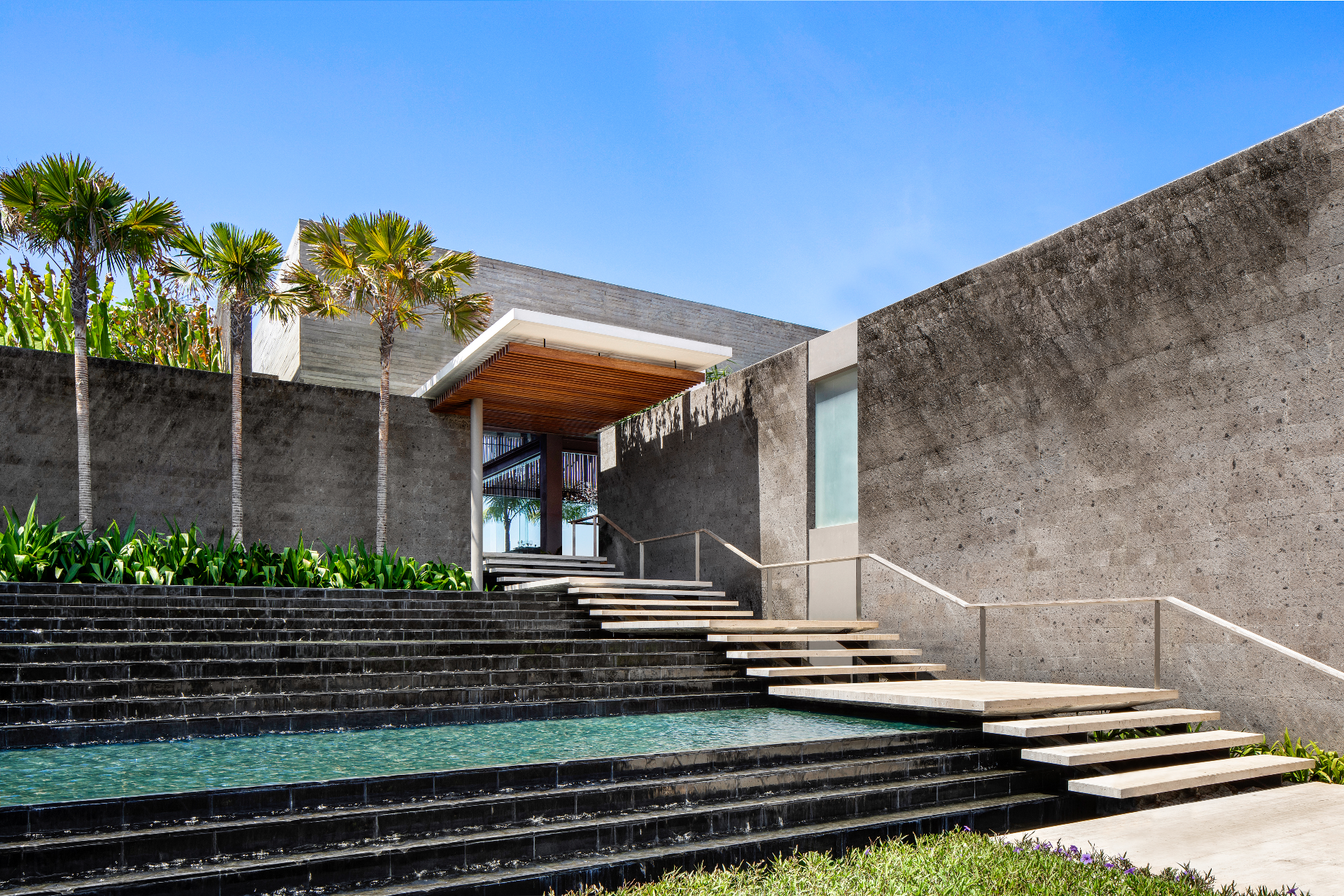 SAOTA’s cliff-hanger house on Bali’s coastline has us hooked
SAOTA’s cliff-hanger house on Bali’s coastline has us hookedBy Daven Wu
-
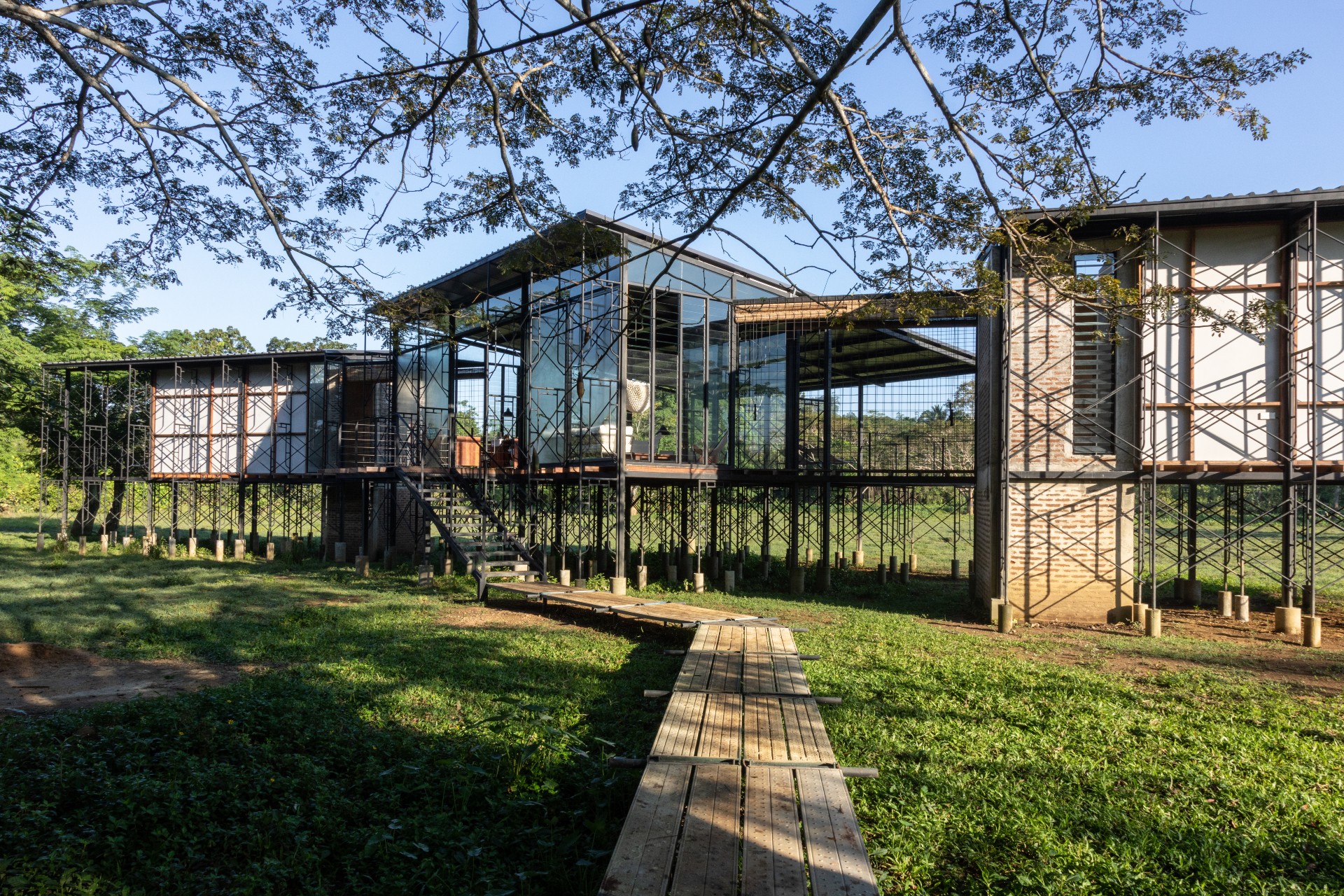 Palinda Kannangara’s elevated retreat is in sync with its Sri Lankan locale
Palinda Kannangara’s elevated retreat is in sync with its Sri Lankan localeBy Corinna Dean
-
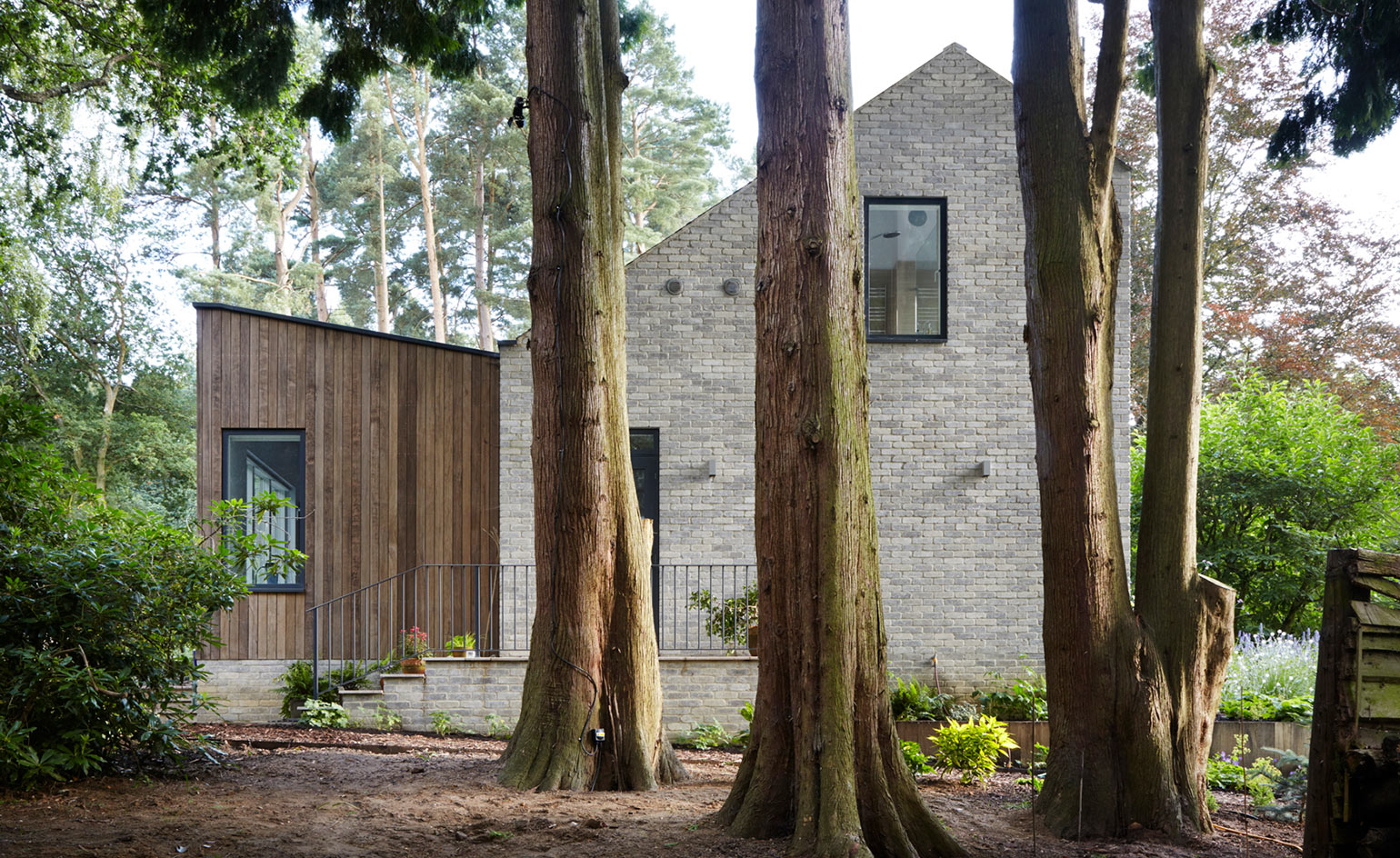 Into the woods: a Hampshire home by Alma-nac is the perfect retreat
Into the woods: a Hampshire home by Alma-nac is the perfect retreatBy Ellie Stathaki
-
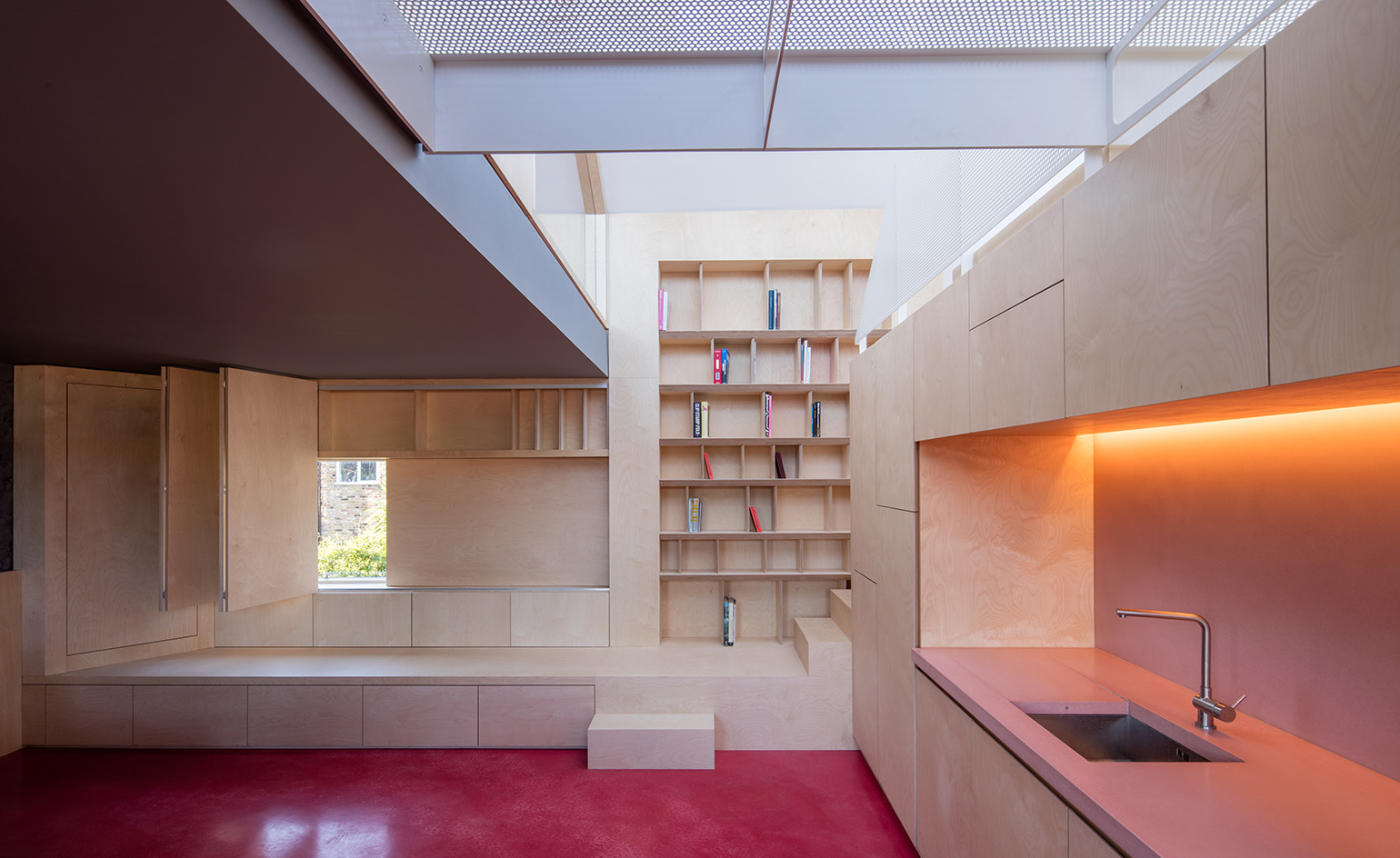 Noiascape’s refined co-living digs for generation rent in London
Noiascape’s refined co-living digs for generation rent in LondonBy Harriet Thorpe
-
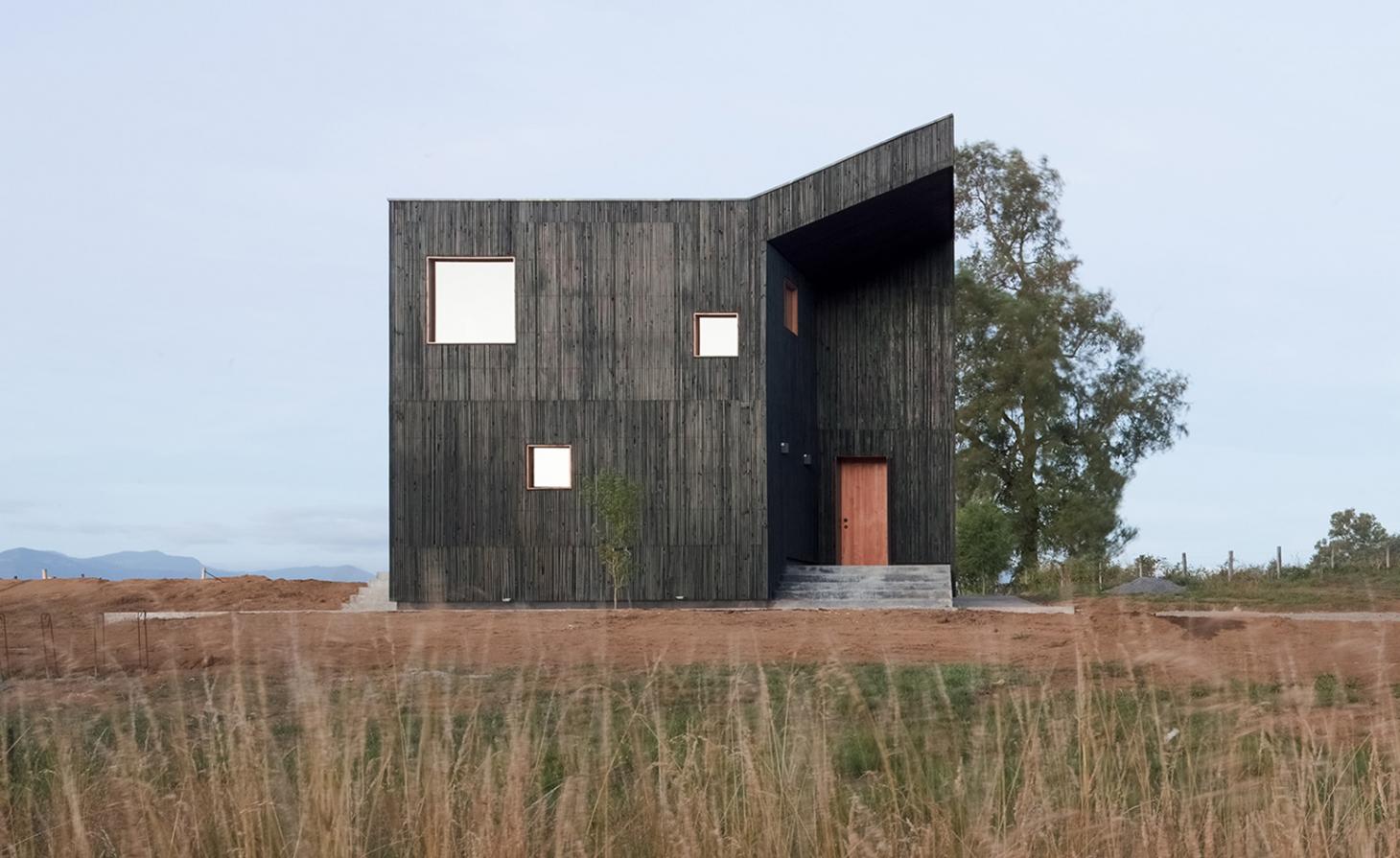 Hot stuff: a Chilean house draws on its volcanic landscape
Hot stuff: a Chilean house draws on its volcanic landscapeBy Ellie Stathaki
-
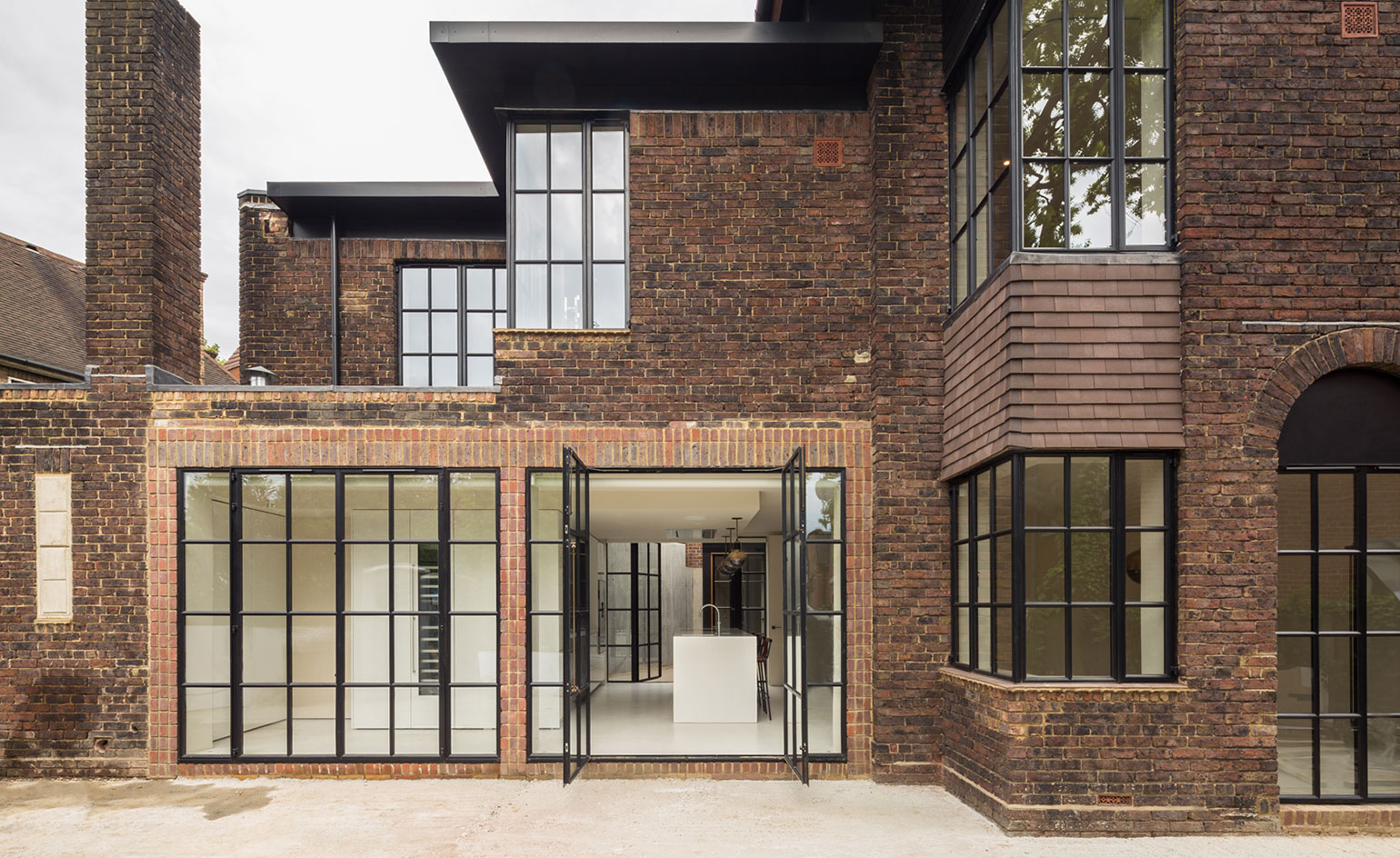 A Hampstead home by Groves Natcheva brings art deco into the 21st century
A Hampstead home by Groves Natcheva brings art deco into the 21st centuryBy Ellie Stathaki