KHBT Studio crafts German suburban home overlooking a nature reserve
House ZdM9 is a new German suburban home for a family, set on a spectacular site close to Frankfurt and the River Main
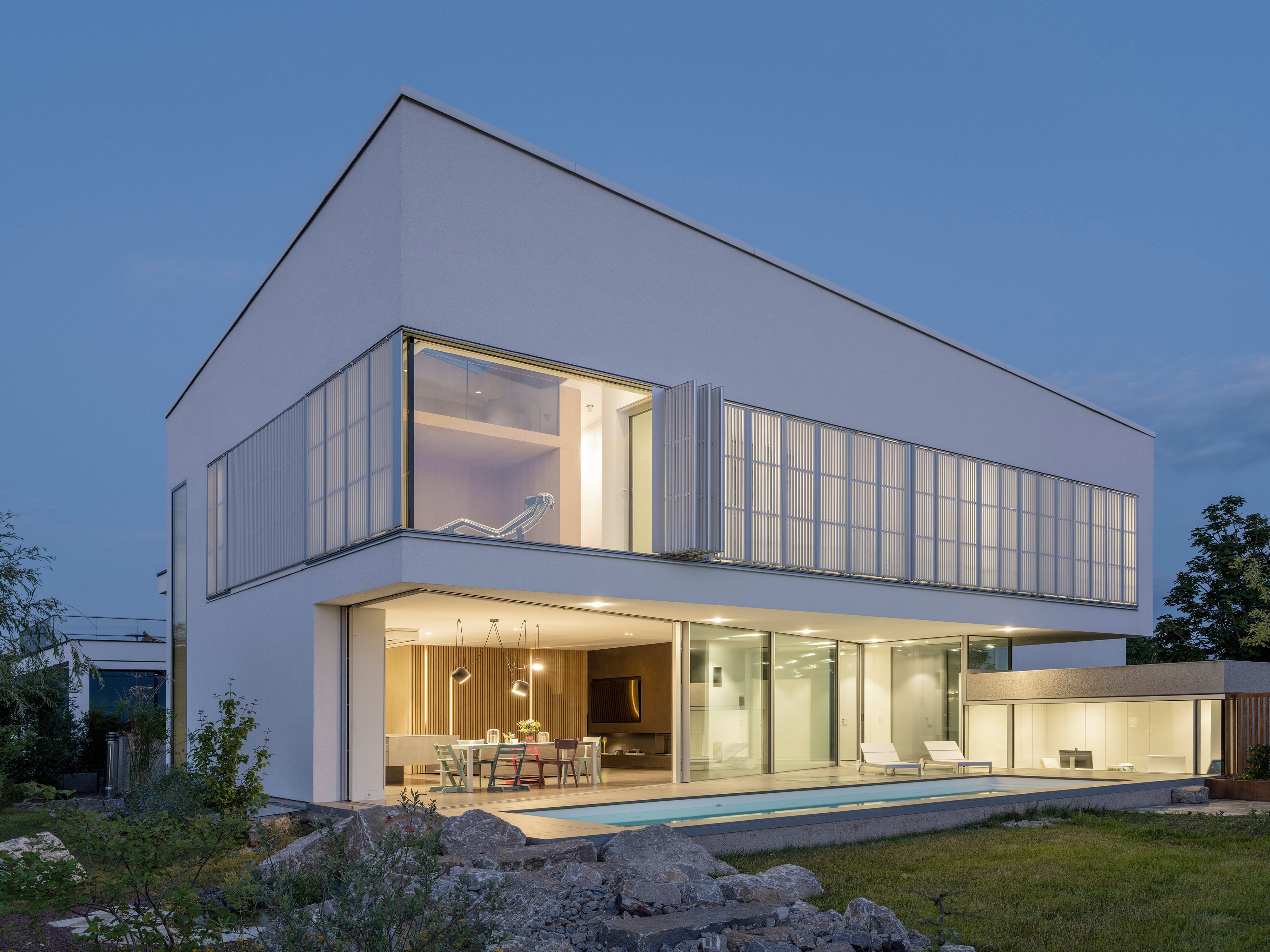
This new German suburban home for a family, designed by architecture studio KHBT, occupies a remote but nature-rich site on the banks of the River Main, just outside Frankfurt. Bordering a nature reserve as well as the river, it offers verdant views from every window, with a sober modern exterior that also buffers against potential flooding.
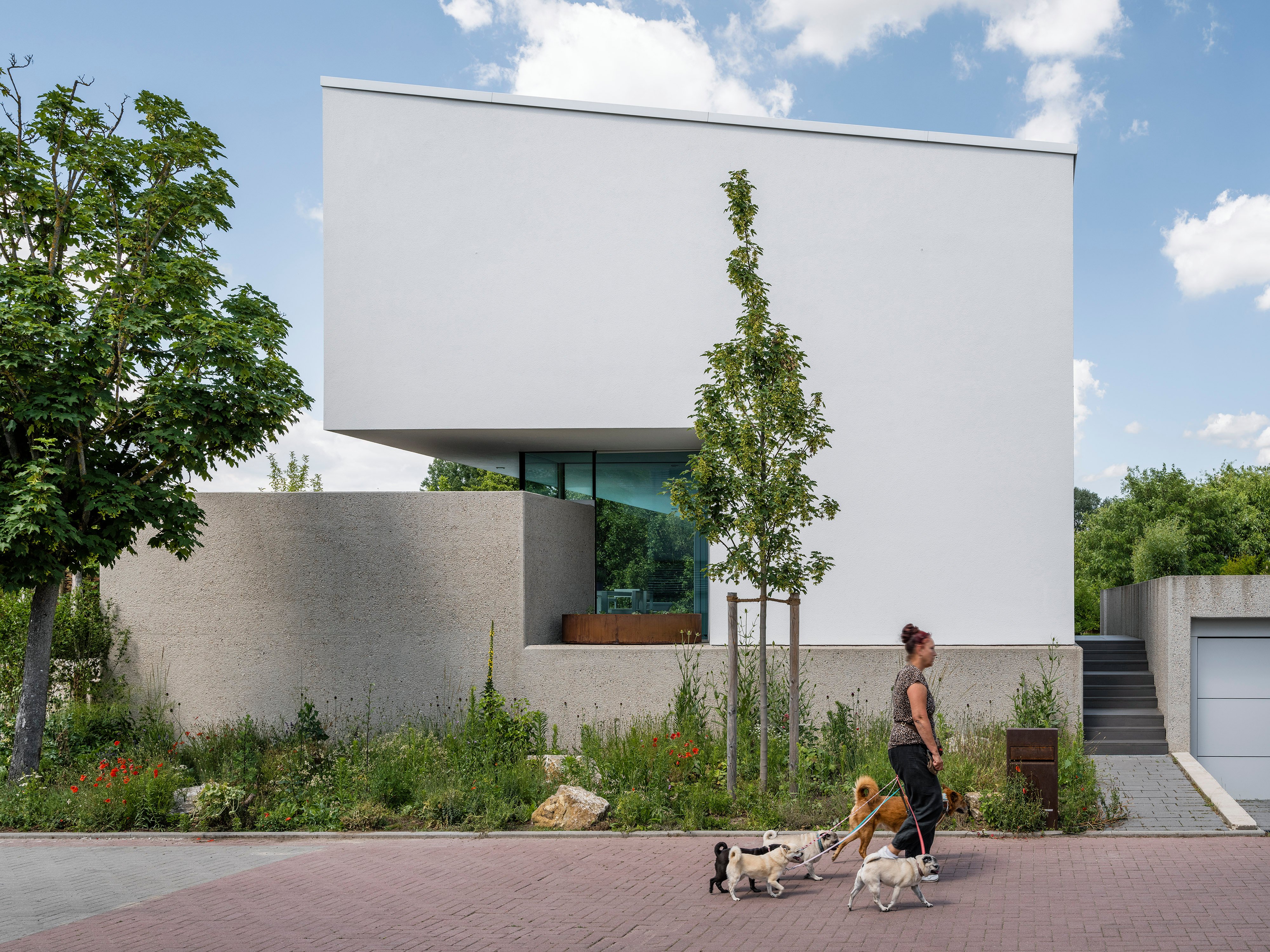
A German suburban home in nature
The site was once a horse farm, now transformed into a residential area, albeit one surrounded by a flood protection wall to safeguard against seasonal variations in the nearby river. The house is orientated towards the views of nature to the west, whilst the shallow monopitch roof is angled south to catch the best light throughout the day.
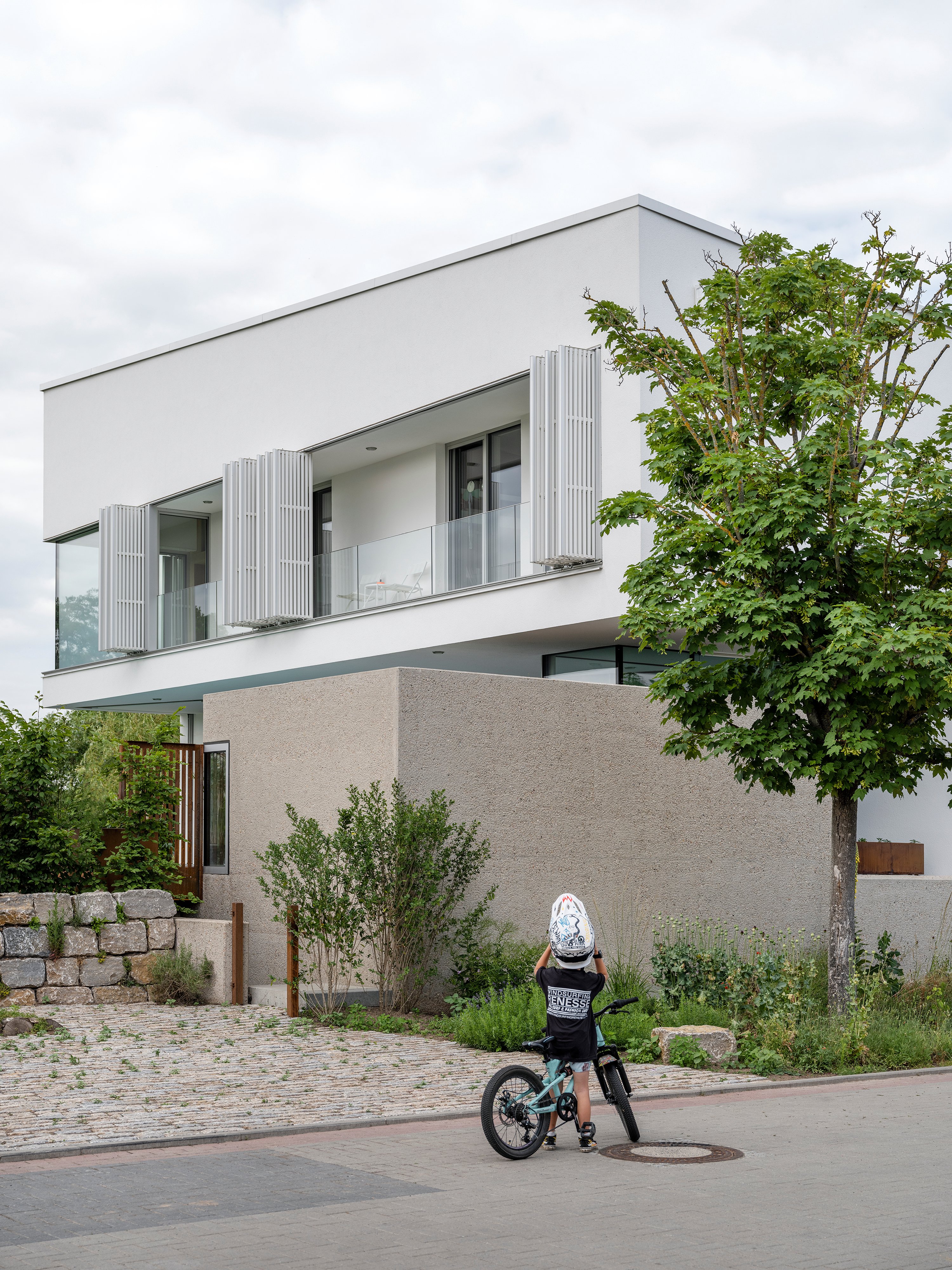
A solid hammered concrete base provides flood protection and a plinth on which the sheer white walls of the main house sits. A capacious basement floor provides underground parking for two cars, complete with turntable, as well as a secondary guest suite, utility rooms and technical equipment.
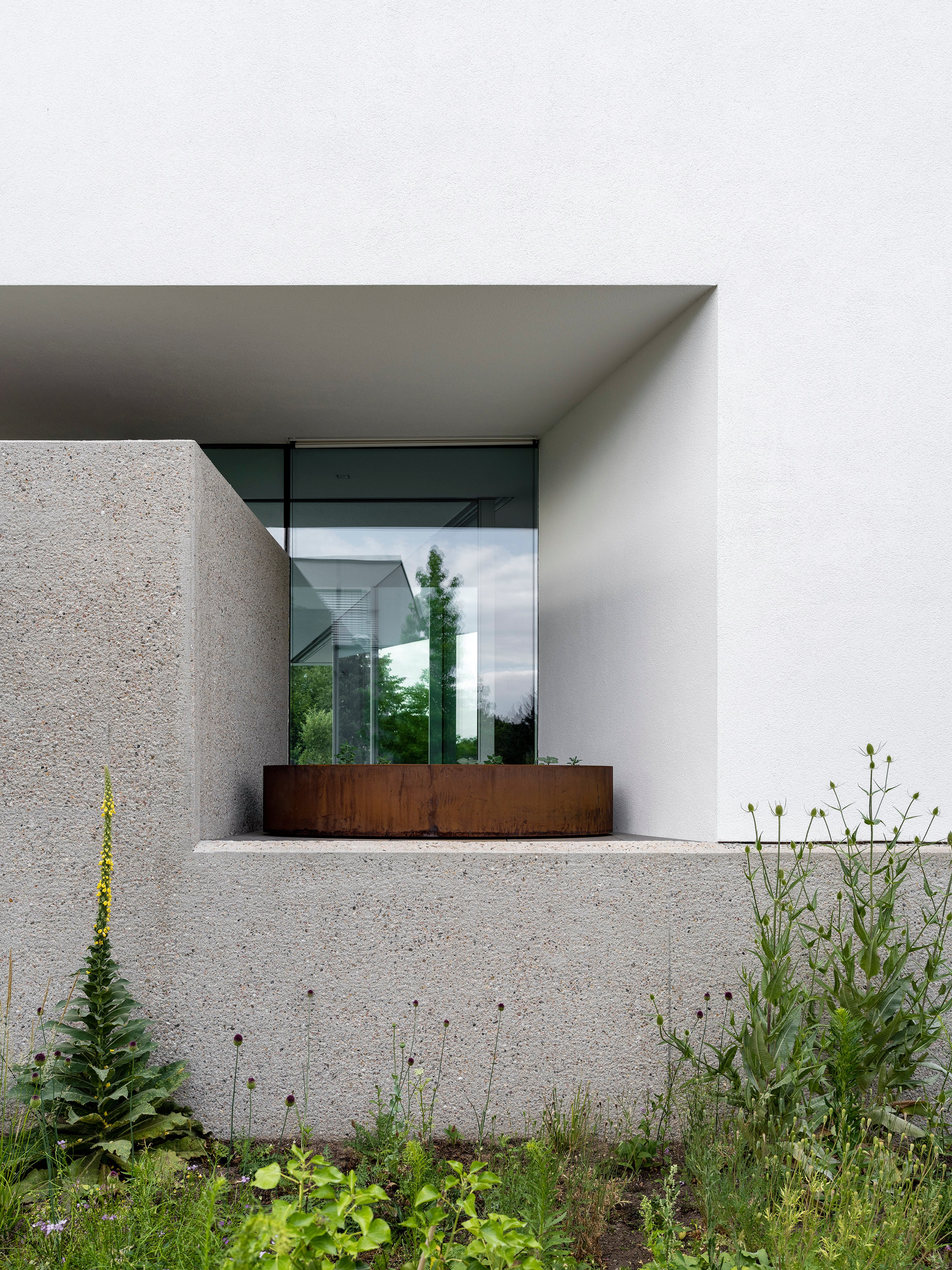
Up above on the ground floor, the floorplan is bisected by a wall of glass that cuts diagonally through the space. This creates a covered external terrace, adjoining a lap pool, behind which is the living and dining space. Services and the main stairs are located on the south side of the building, with a top-lit linear staircase running the length of the east elevation up to the first floor.
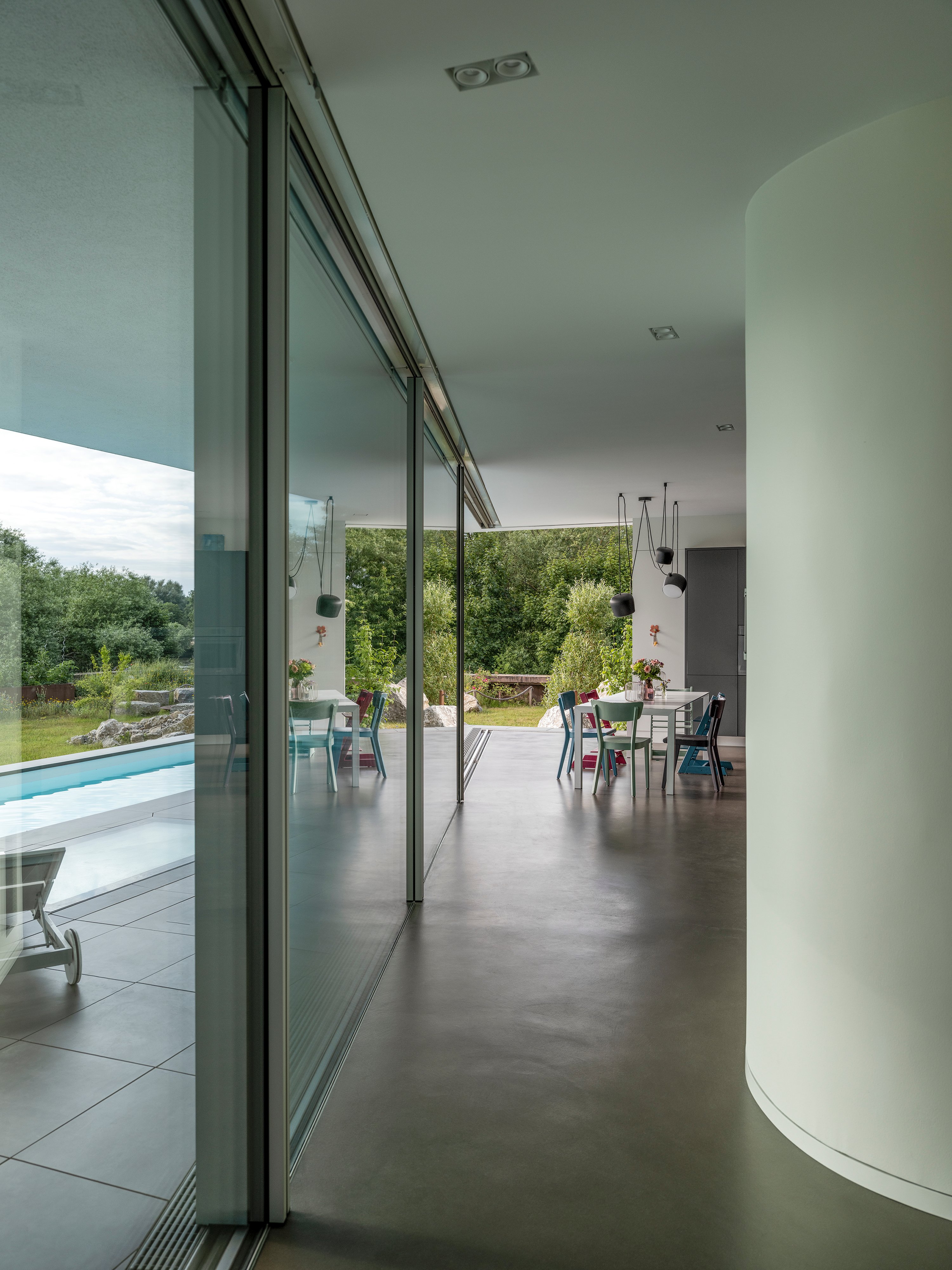
On these large expanses of interior wall, finishes are deliberately left rough and unpolished, allowing the light to animate the surface and create a more textured play of light and shadow. Detailing is meticulous, especially in the way shutters and windows fit precisely into their allocated slots, with no extraneous elements to break up the composition of the façade.
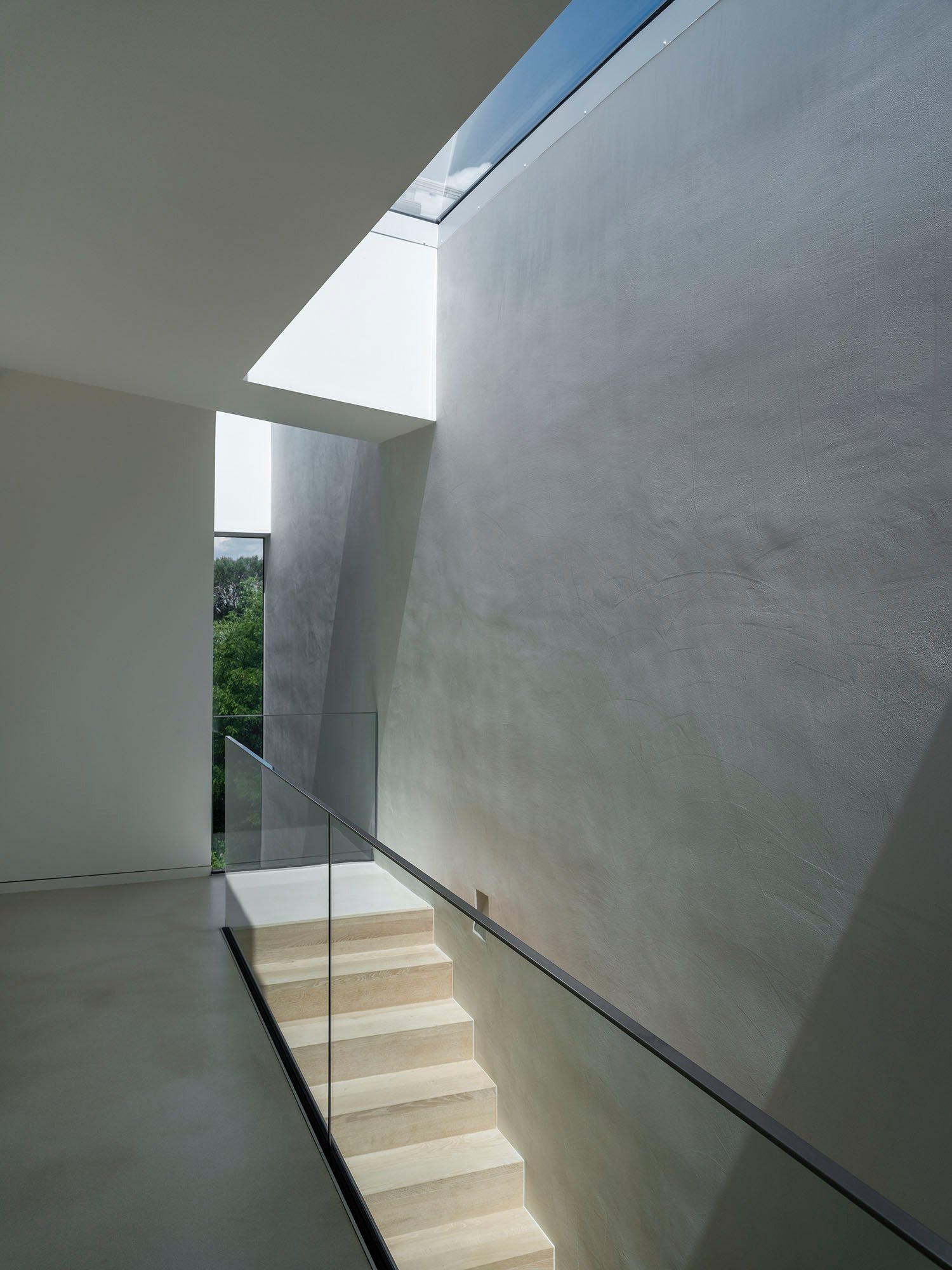
Up here there are four bedrooms and the best views, the latter helped by a long glass-walled balcony accessed from three of the bedrooms. Folding shutters provide privacy and screen glare when needed. The main bedroom occupies the north-west corner of the plot, with spectacular views across the river. Between the bed area and en-suite bathroom is a staircase up to a small mezzanine level.
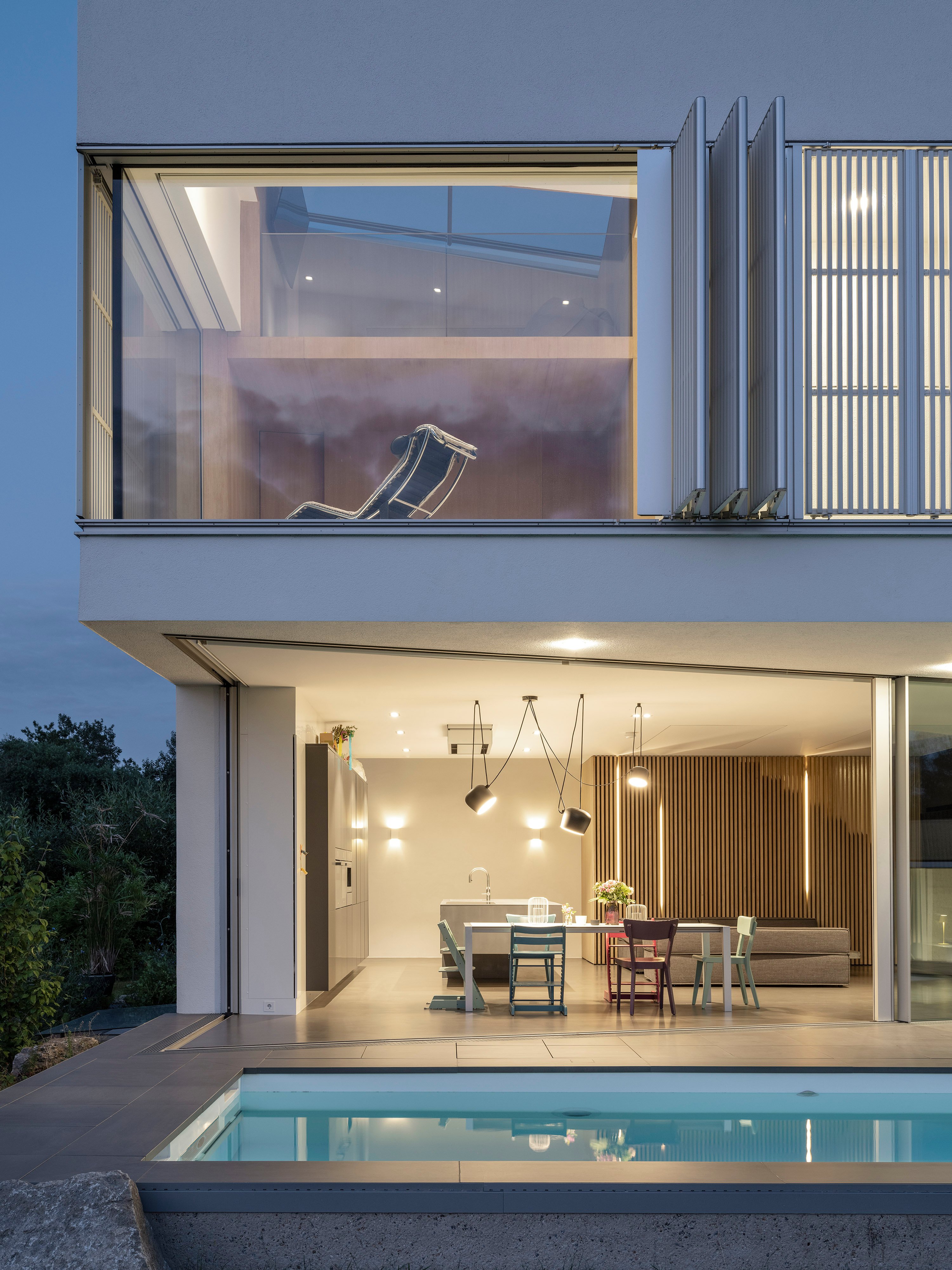
Recently longlisted for the German House of the Year awards, the house was designed by Alice D’Andrea, Bernd Truempler and professor Karsten Huneck of KHBT, a studio set up by Truempler and Huneck and currently operating out of London and Berlin. The duo are also partners in the Office for Subversive Architecture, a London-based outpost of experimental and provocative design. They combine their current practice with teaching; Huneck is a professor at Berlin International University.
Wallpaper* Newsletter
Receive our daily digest of inspiration, escapism and design stories from around the world direct to your inbox.
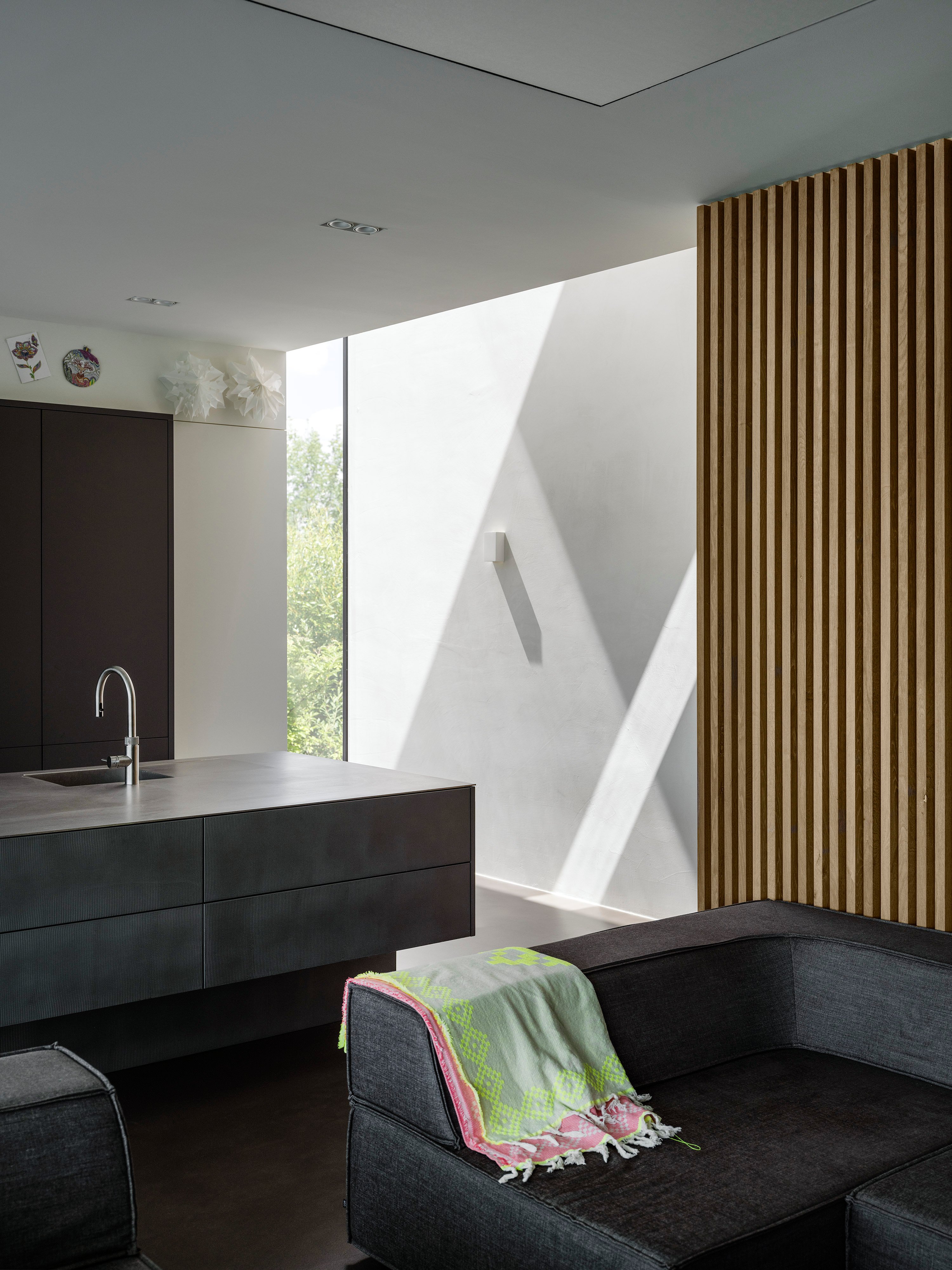
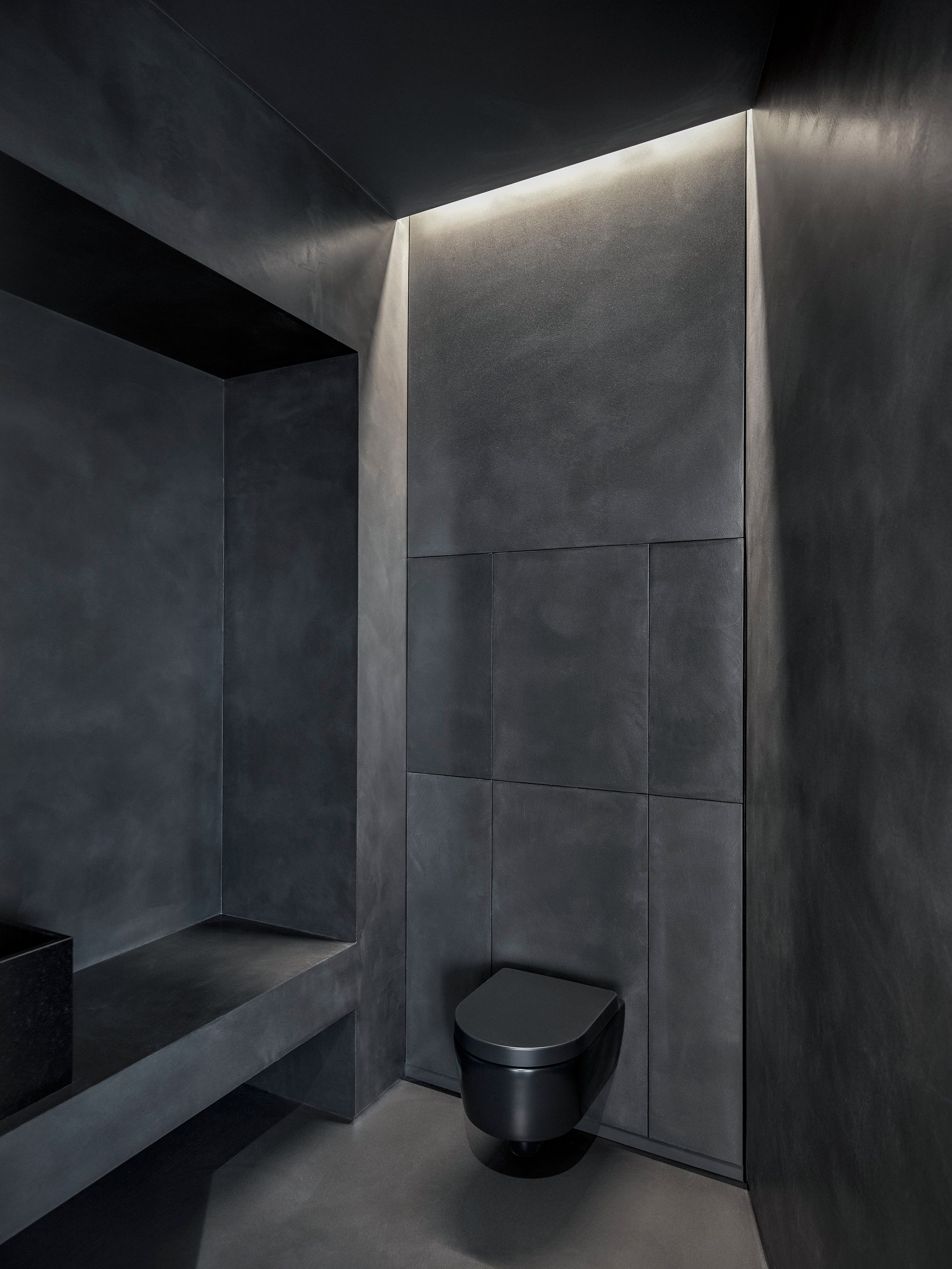
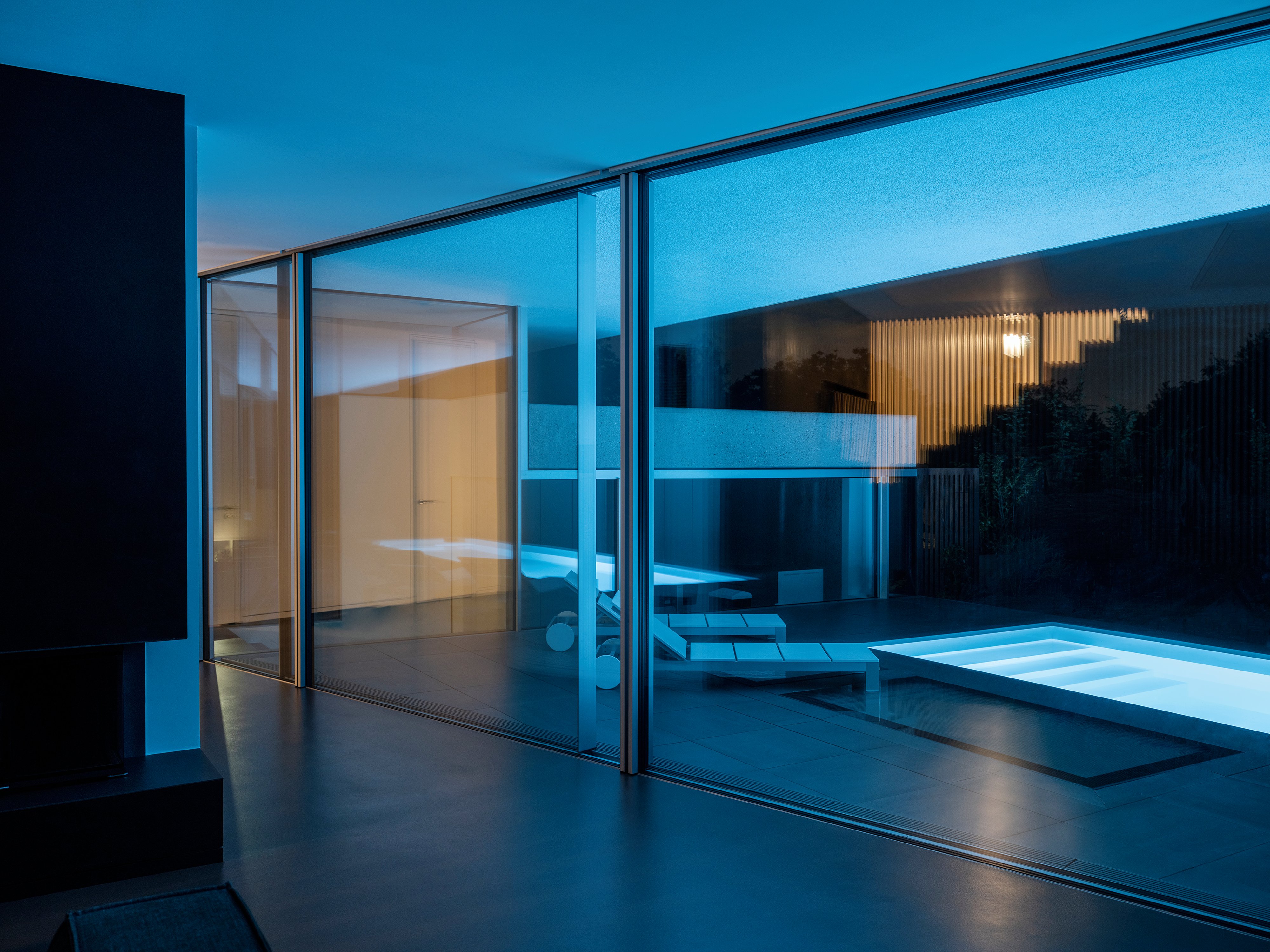
Jonathan Bell has written for Wallpaper* magazine since 1999, covering everything from architecture and transport design to books, tech and graphic design. He is now the magazine’s Transport and Technology Editor. Jonathan has written and edited 15 books, including Concept Car Design, 21st Century House, and The New Modern House. He is also the host of Wallpaper’s first podcast.
-
 Eight designers to know from Rossana Orlandi Gallery’s Milan Design Week 2025 exhibition
Eight designers to know from Rossana Orlandi Gallery’s Milan Design Week 2025 exhibitionWallpaper’s highlights from the mega-exhibition at Rossana Orlandi Gallery include some of the most compelling names in design today
By Anna Solomon
-
 Nikos Koulis brings a cool wearability to high jewellery
Nikos Koulis brings a cool wearability to high jewelleryNikos Koulis experiments with unusual diamond cuts and modern materials in a new collection, ‘Wish’
By Hannah Silver
-
 A Xingfa cement factory’s reimagining breathes new life into an abandoned industrial site
A Xingfa cement factory’s reimagining breathes new life into an abandoned industrial siteWe tour the Xingfa cement factory in China, where a redesign by landscape specialist SWA Group completely transforms an old industrial site into a lush park
By Daven Wu
-
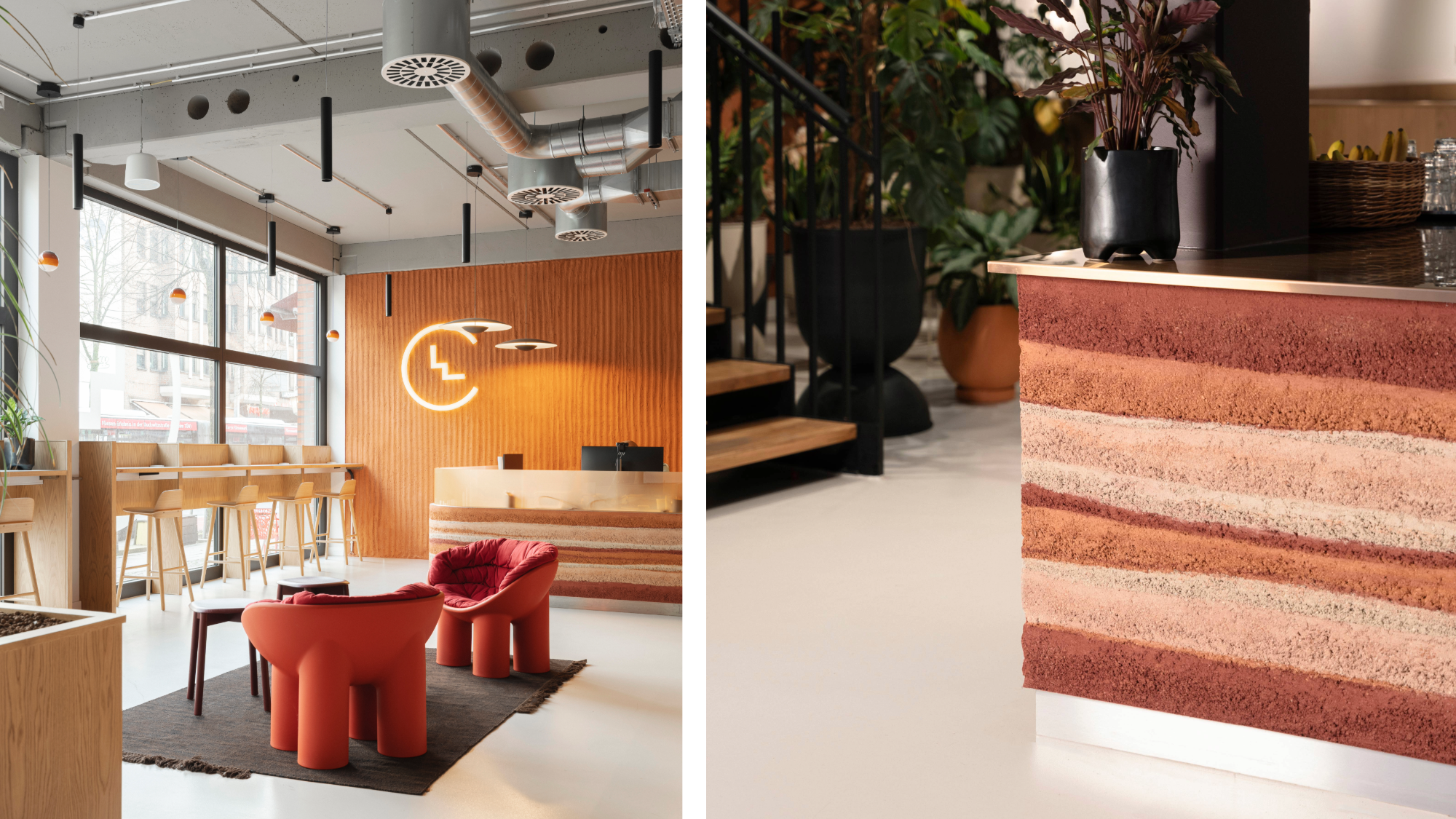 Step inside Clockwise Bremen, a new co-working space in Germany that ripples with geological nods
Step inside Clockwise Bremen, a new co-working space in Germany that ripples with geological nodsClockwise Bremen, a new co-working space by London studio SODA in north-west Germany, is inspired by the region’s sand dunes
By Léa Teuscher
-
 Join our world tour of contemporary homes across five continents
Join our world tour of contemporary homes across five continentsWe take a world tour of contemporary homes, exploring case studies of how we live; we make five stops across five continents
By Ellie Stathaki
-
 A weird and wonderful timber dwelling in Germany challenges the norm
A weird and wonderful timber dwelling in Germany challenges the normHaus Anton II by Manfred Lux and Antxon Cánovas is a radical timber dwelling in Germany, putting wood architecture and DIY construction at its heart
By Ellie Stathaki
-
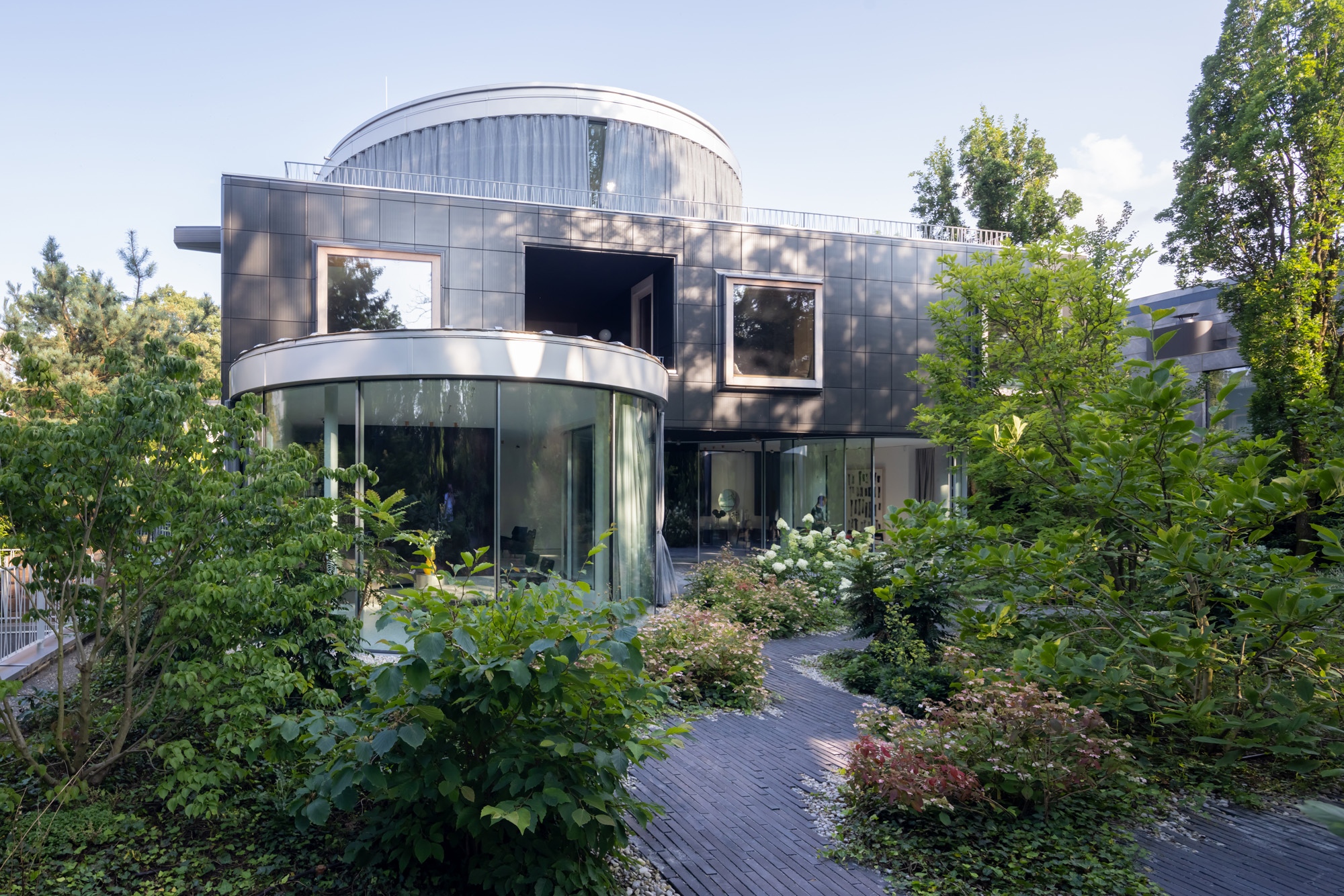 A Munich villa blurs the lines between architecture, art and nature
A Munich villa blurs the lines between architecture, art and natureManuel Herz’s boundary-dissolving Munich villa blurs the lines between architecture, art and nature while challenging its very typology
By Beth Broome
-
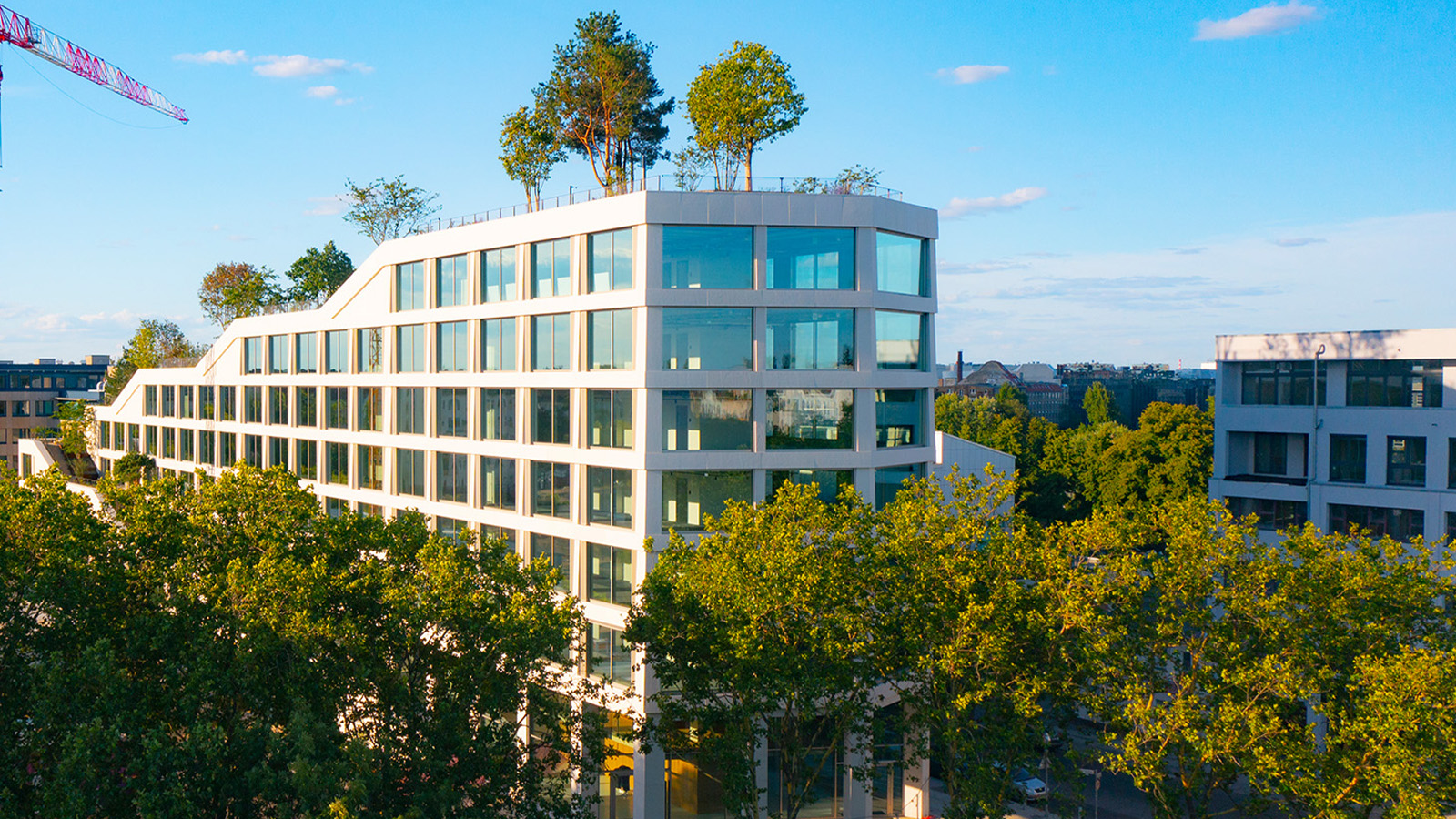 A Berlin park atop an office building offers a new model of urban landscaping
A Berlin park atop an office building offers a new model of urban landscapingA Berlin park and office space by Grüntuch Ernst Architeken and landscape architects capattistaubach offer a symbiotic relationship between urban design and green living materials
By Michael Webb
-
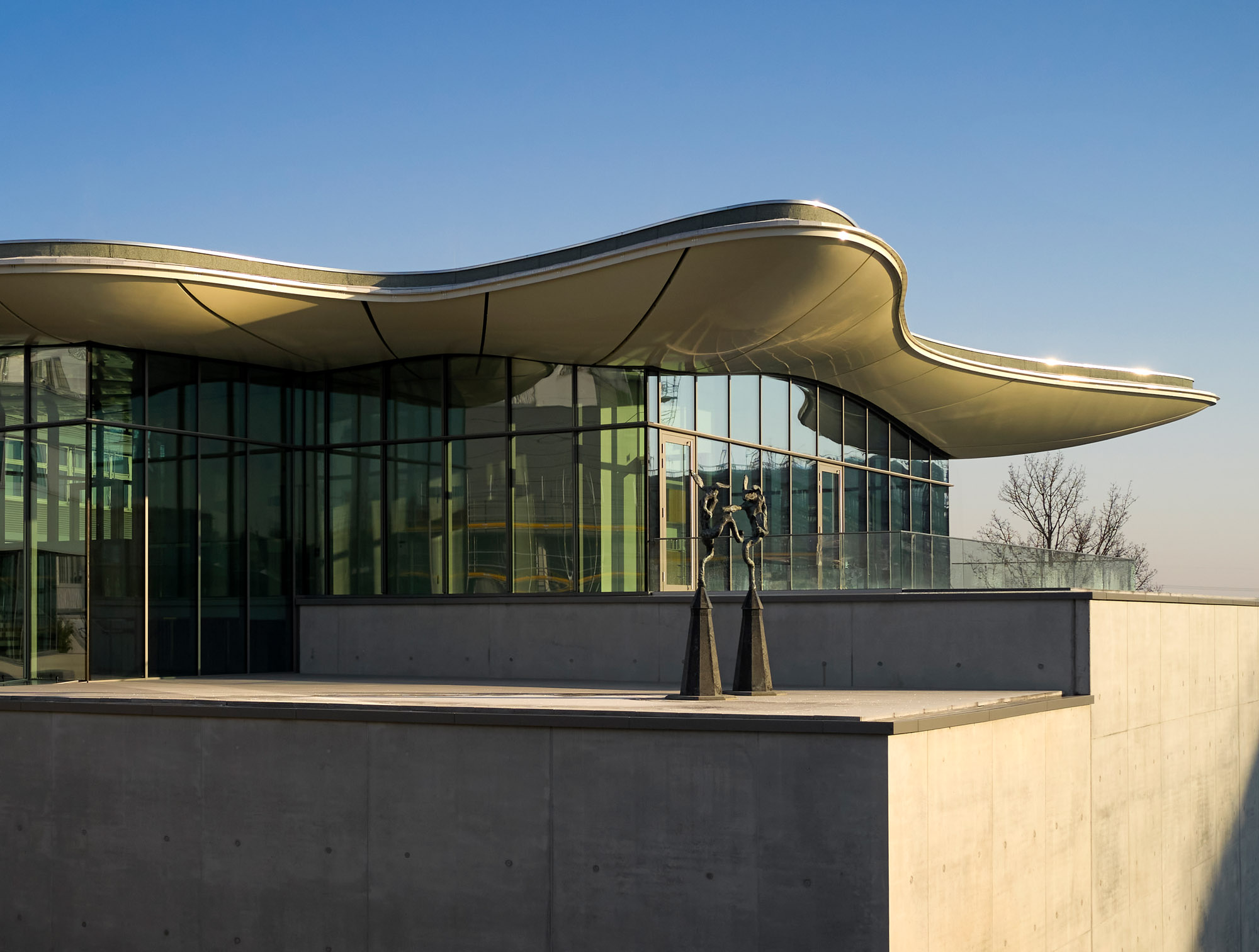 Private gallery Stiftung Froehlich in Stuttgart stands out with an organic, cloud-shaped top
Private gallery Stiftung Froehlich in Stuttgart stands out with an organic, cloud-shaped topBlue-sky thinking elevates Stiftung Froehlich, a purpose-built gallery for the Froehlich Foundation’s art collection near Stuttgart by Gabriele Glöckler
By Hili Perlson
-
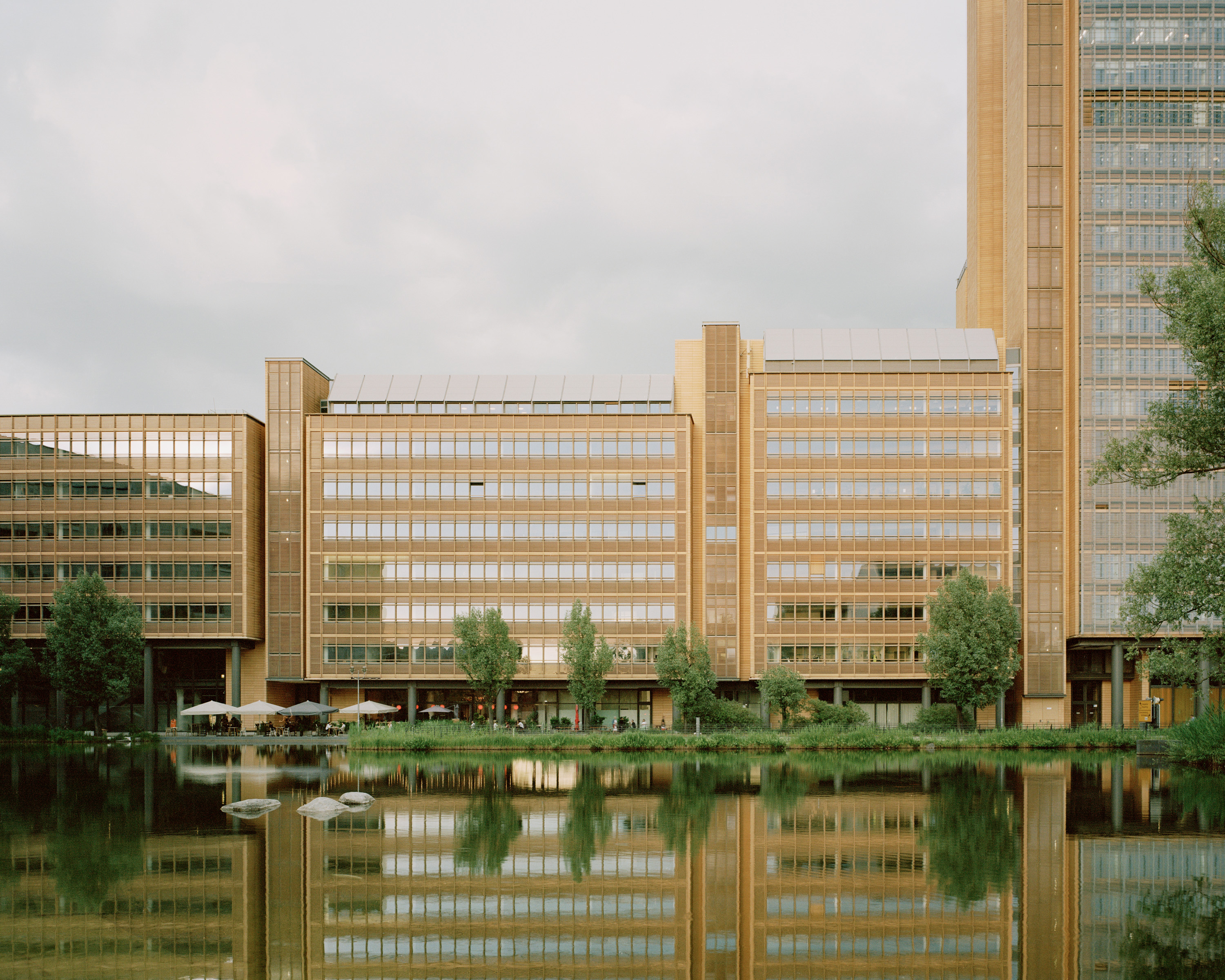 A walk through Potsdamer Platz: Europe’s biggest construction site 30 years on
A walk through Potsdamer Platz: Europe’s biggest construction site 30 years onIn 2024, Potsdamer Platz celebrates its 30th anniversary and Jonathan Glancey reflects upon the famous postmodernist development in Berlin, seen here through the lens of photographer Rory Gardiner
By Jonathan Glancey
-
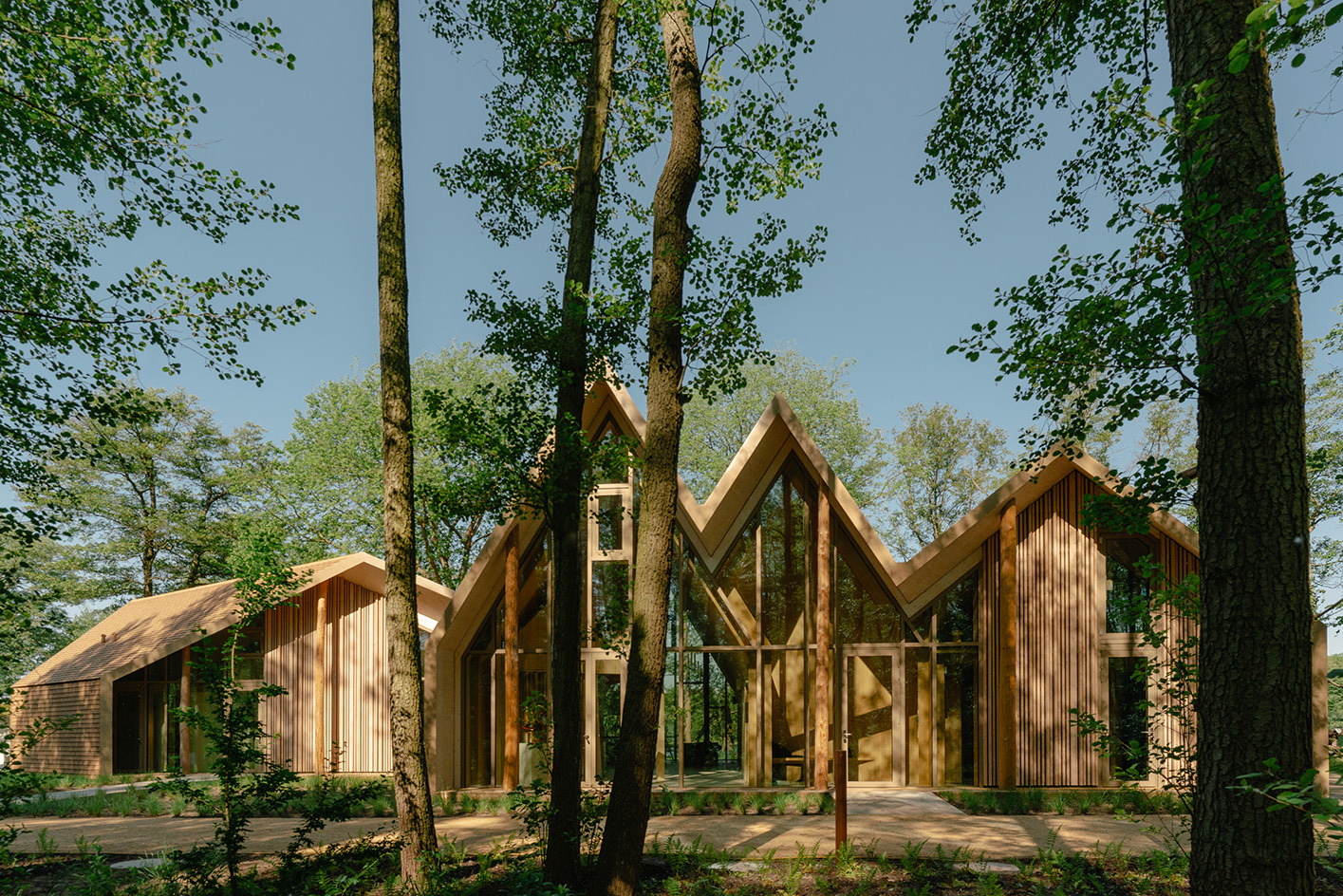 The Lake House is a tree-inspired retreat making the most of Berlin’s nature
The Lake House is a tree-inspired retreat making the most of Berlin’s natureThe Lake House by Sigurd Larsen is a nature-inspired retreat in west Berlin, surrounded by trees and drawing on their timber nature
By Ellie Stathaki