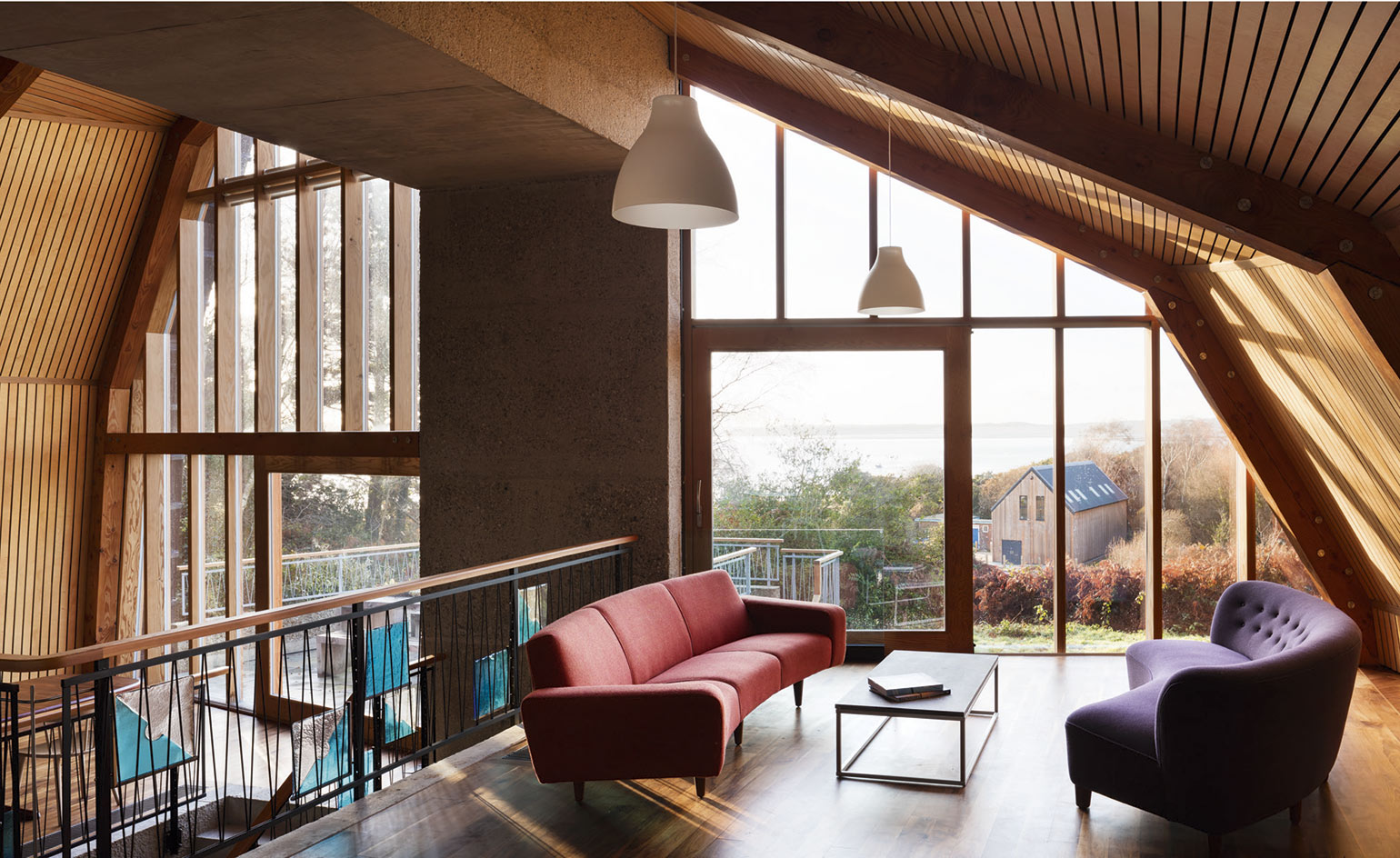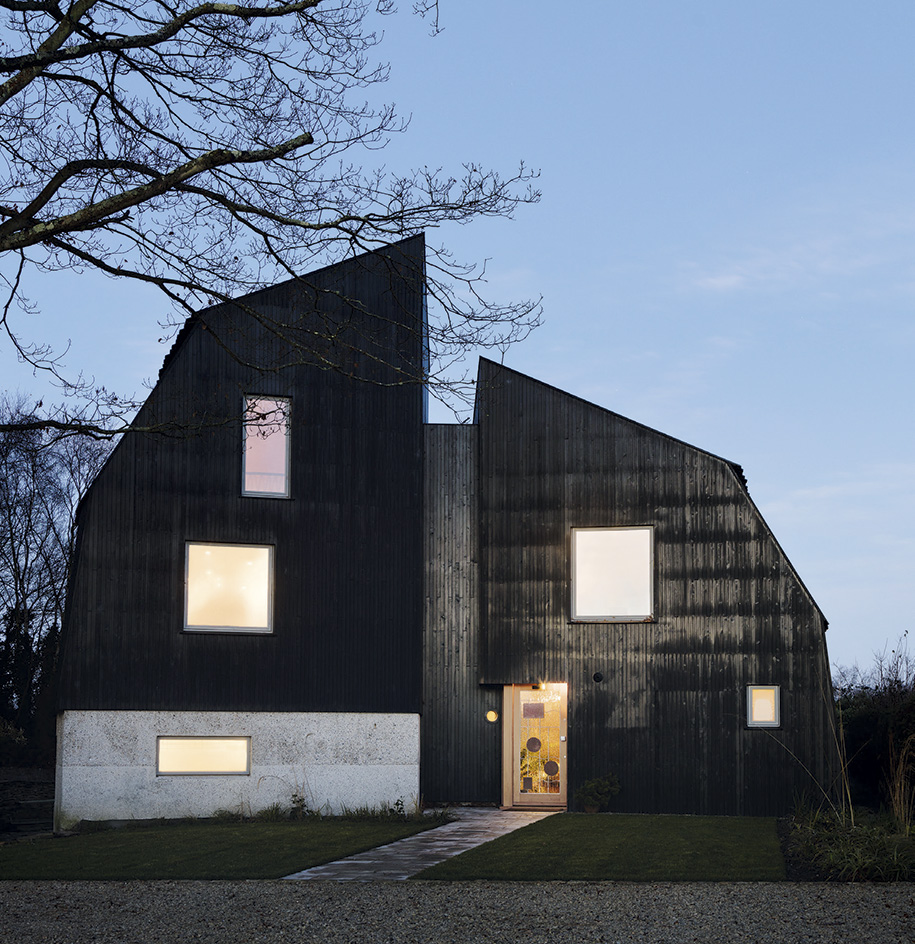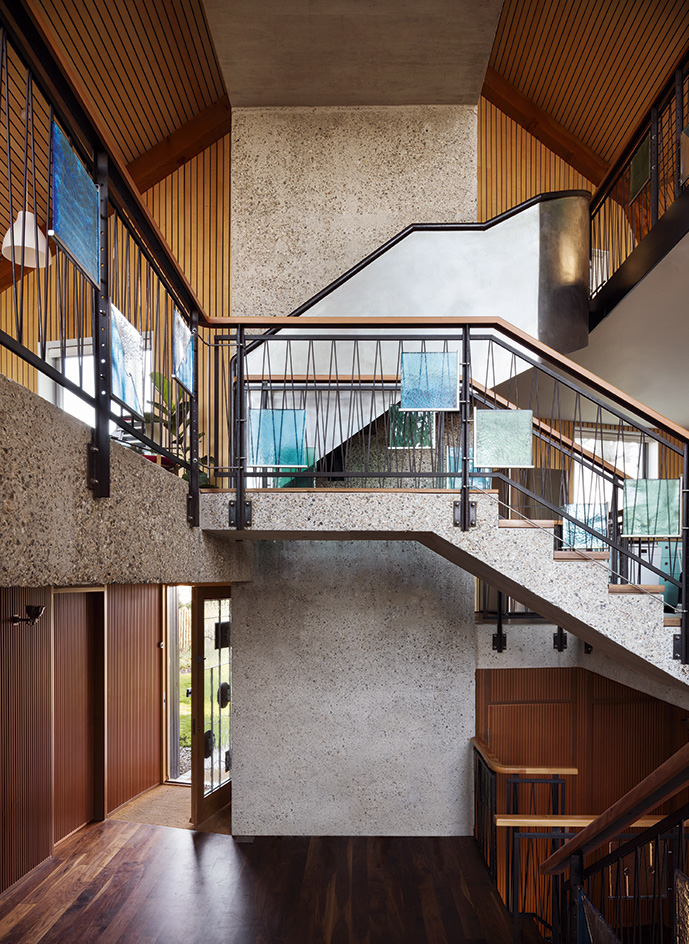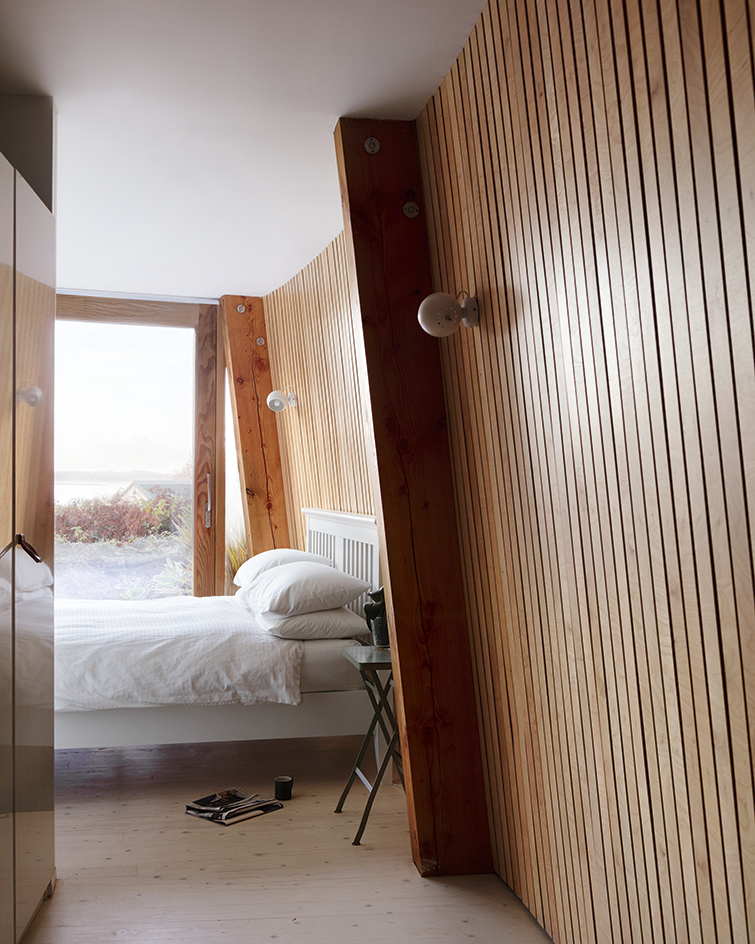Ship shape: a house with marine dreams washes up on the Dorset coast

Architecture takes time. Good results require patience. The six-year process of building the Houseboat, a new home in Poole, Dorset, was a labour of love for both client, Roger Zogolovitch, and architect, Meredith Bowles. Zogolovitch is no stranger to architectural commissioning. As the ‘Z’ in CZWG, founded in 1975, he helped oversee the regeneration of swathes of post-industrial and post-recession Britain, with buildings that symbolised the era’s economic optimism and eclectic design. Today he runs Solidspace, a developer with an impressive portfolio of small- and medium- scale projects, from dRMM’s award-winning One Centaur Street to a forthcoming apartment block in Bermondsey, London, by AHMM.
The Solidspace ethos is one of maximising internal volume, typically through a split-level plan that does away with wasteful circulation space. The Zogolovitch family has had a house in Poole for three decades, stumbling on their other remarkable property, the Boat House, by accident and then lobbying hard to buy it. It sits on a spectacular site, but the interior is even more impressive. At the heart of the 1930s Boat House is a piece of history: the Second Class Club Room from the RMS Mauretania, the Cunard liner that ruled the Atlantic crossing in the early 20th century. The new Houseboat is in many respects the inverse of the original property. It stands a short distance away, on a plot previously occupied by a garage.
Zogolovitch always intended to put a house there (he mentions in passing that the first site masterplan was drawn up by a young architect named David Adjaye) but the current permission dates from 2010. His chosen architect has a fine pedigree. Bowles established his Cambridge-based studio, Mole Architects, in 1998, earning acclaim for his first project, the Black House. For the past few years, he has combined his own practice with working as an executive architect for Living Architecture, Alain de Botton’s portfolio of spectacular holiday retreats. Bowles has known Zogolovitch for many years, after the developer gave him studio space for one of his early practices. ‘We lost touch and then reconnected through Amanda Baillieu at [the magazine] Building Design,’ he recalls.
A commission for a development in Cambridge came to nothing, but the two bonded over their shared love of wooden boats and the ‘expedient concrete architecture found at the edge of the coast’. ‘Roger had been toying with the site since David’s masterplan,’ says Bowles, and the opportunities were obvious. ‘I did a sketch based on upturned hulls, with an interior volume derived from these forms,’ he continues. ‘I’m fascinated by the idea of a shell as a symbol of protection.’ With the formal approach decided, the design went through multiple iterations before the multi-layered concept was finalised. In the meantime, Bowles’ partnership with Living Architecture led to collaborations with MVRDV, Peter Zumthor and with Peter Salter on his long-running Walmer Yard project in Notting Hill.

In this picture, the form of the newly built house mimics upturned hulls. Black-painted larch cladding sits above an exposed concrete base
From the road, the Houseboat offers up two striking prows. In scale and massing it is a perfect foil to its traditionally suburban neighbours (the Boat House itself is tucked away nearby, behind a stand of towering pines), but the street façade offers little clue as to the space within. ‘This is a suburban house – let’s be honest,’ Zogolovitch says. ‘It might have a nice view across some water, but it is a very suburban location.’ He praises the local council’s laissez-faire attitude to design; instead they concentrate on doubling down on preserving trees and green spaces. The Houseboat takes suburbia’s freedom in a different direction. For a start, it reverses the arrangement of its neighbour in that you ascend at ground level and look up at the wood-shrouded void above, rather than descending into the grand timber-lined salon as you do in the Boat House.
This upward progression is a chance to savour the various finishes in a space dominated by a mighty concrete arch. ‘It’s quite fine in its detailing, even though there’s a rough aggregate finish,’ says Bowles. This was a lengthy project and the build alone took three years. Craft is very evident in this house, which was essentially created in stages, with each specialist undertaking their element in isolation – concrete, timber frame, black-painted larch and plywood core, and finally the shop-fitted interiors. ‘There’s a degree of testing that comes with this territory and Roger understood that,’ Bowles says. ‘It’s not something we could easily do with other clients.’ Step into the full-height hallway and the interior is laid out above you. ‘You’re suddenly in a volume that is unexpected, even from the outside,’ says Zogolovitch.
‘The nature of Solidspace is that generosity of volume.’ Bowles agrees: ‘It’s a lot of space to fill. This is a house that needs to be occupied in a distinctive way.’ Another important element is the layering of materiality. ‘Everything has a solidity. The house feels like it has aged even though it is brand new,’ says Zogolovitch. ‘Some aspects are deliberately rough,’ Bowles adds, noting his extensive experience of maintaining Living Architecture’s finely finished but hard-living interiors, subject to weekly cycles of active holiday-makers. ‘This property was also designed as a holiday home and that’s quite important,’ he continues. ‘The prominence given to the social spaces is extreme.’ Eclectic details reflect the client’s input into the design: glass tiles, a seaside mosaic and a custom balustrade that evokes the winding rope rails of traditional seaside homes.
The concrete staircase leads up to an upper-level snug with magnificent views over the rest of the living space, across to the harbour beyond and of the original Boat House neatly framed by a window in the curved roof. ‘In Solidspace projects we always use the change in level. When you change your eye level as you move around a space, it alters your perception of it,’ says Zogolovitch. Apart from a generous master suite, which makes full use of the length of the house, the ground-level bedrooms are compact and cabin- like, including a bunk room that evokes the original Mauretania bunks found in the main house. The Houseboat feels far more spacious than its 255 sq m – another developer would have certainly crammed more floor area onto the site at the expense of the double- and triple-height spaces and multiplicity of aspects.
‘No set of drawings, no matter how good your 3D imagination, is as good as standing in the space and feeling it,’ says Zogolovitch. He and Bowles credit the associate architect, Rebecca Granger, for ensuring that the complex design and construction process (what they call the ‘curse of the curved plan’) went smoothly. ‘The boast here is that we built a house the shape of a boat and the other house is a house built around a boat interior,’ says Zogolovitch. ‘But it’s also a house built to last and a house built to experience.’ The Houseboat is the epitome of a calm retreat, with an interior and outlook that transport you away from the suburbs and direct your attention to the sea and sky.
As originally featured in the April 2017 issue of Wallpaper* (W*217)

The cavernous interior combines concrete, steel and timber for an industrial and nautical feel, while decorative glass tiles nod to the harbourside location.

The master suite extends along the length of the house and the timber-lined walls evoke boat interiors
INFORMATION
For more information, visit the Mole Architects website and the Solidspace website
Wallpaper* Newsletter
Receive our daily digest of inspiration, escapism and design stories from around the world direct to your inbox.
Jonathan Bell has written for Wallpaper* magazine since 1999, covering everything from architecture and transport design to books, tech and graphic design. He is now the magazine’s Transport and Technology Editor. Jonathan has written and edited 15 books, including Concept Car Design, 21st Century House, and The New Modern House. He is also the host of Wallpaper’s first podcast.
-
 A Xingfa cement factory’s reimagining breathes new life into an abandoned industrial site
A Xingfa cement factory’s reimagining breathes new life into an abandoned industrial siteWe tour the Xingfa cement factory in China, where a redesign by landscape specialist SWA Group completely transforms an old industrial site into a lush park
By Daven Wu
-
 Put these emerging artists on your radar
Put these emerging artists on your radarThis crop of six new talents is poised to shake up the art world. Get to know them now
By Tianna Williams
-
 Dining at Pyrá feels like a Mediterranean kiss on both cheeks
Dining at Pyrá feels like a Mediterranean kiss on both cheeksDesigned by House of Dré, this Lonsdale Road addition dishes up an enticing fusion of Greek and Spanish cooking
By Sofia de la Cruz
-
 An octogenarian’s north London home is bold with utilitarian authenticity
An octogenarian’s north London home is bold with utilitarian authenticityWoodbury residence is a north London home by Of Architecture, inspired by 20th-century design and rooted in functionality
By Tianna Williams
-
 What is DeafSpace and how can it enhance architecture for everyone?
What is DeafSpace and how can it enhance architecture for everyone?DeafSpace learnings can help create profoundly sense-centric architecture; why shouldn't groundbreaking designs also be inclusive?
By Teshome Douglas-Campbell
-
 The dream of the flat-pack home continues with this elegant modular cabin design from Koto
The dream of the flat-pack home continues with this elegant modular cabin design from KotoThe Niwa modular cabin series by UK-based Koto architects offers a range of elegant retreats, designed for easy installation and a variety of uses
By Jonathan Bell
-
 Are Derwent London's new lounges the future of workspace?
Are Derwent London's new lounges the future of workspace?Property developer Derwent London’s new lounges – created for tenants of its offices – work harder to promote community and connection for their users
By Emily Wright
-
 Showing off its gargoyles and curves, The Gradel Quadrangles opens in Oxford
Showing off its gargoyles and curves, The Gradel Quadrangles opens in OxfordThe Gradel Quadrangles, designed by David Kohn Architects, brings a touch of playfulness to Oxford through a modern interpretation of historical architecture
By Shawn Adams
-
 A Norfolk bungalow has been transformed through a deft sculptural remodelling
A Norfolk bungalow has been transformed through a deft sculptural remodellingNorth Sea East Wood is the radical overhaul of a Norfolk bungalow, designed to open up the property to sea and garden views
By Jonathan Bell
-
 A new concrete extension opens up this Stoke Newington house to its garden
A new concrete extension opens up this Stoke Newington house to its gardenArchitects Bindloss Dawes' concrete extension has brought a considered material palette to this elegant Victorian family house
By Jonathan Bell
-
 A former garage is transformed into a compact but multifunctional space
A former garage is transformed into a compact but multifunctional spaceA multifunctional, compact house by Francesco Pierazzi is created through a unique spatial arrangement in the heart of the Surrey countryside
By Jonathan Bell