Hot stuff: a Chilean house draws on its volcanic landscape
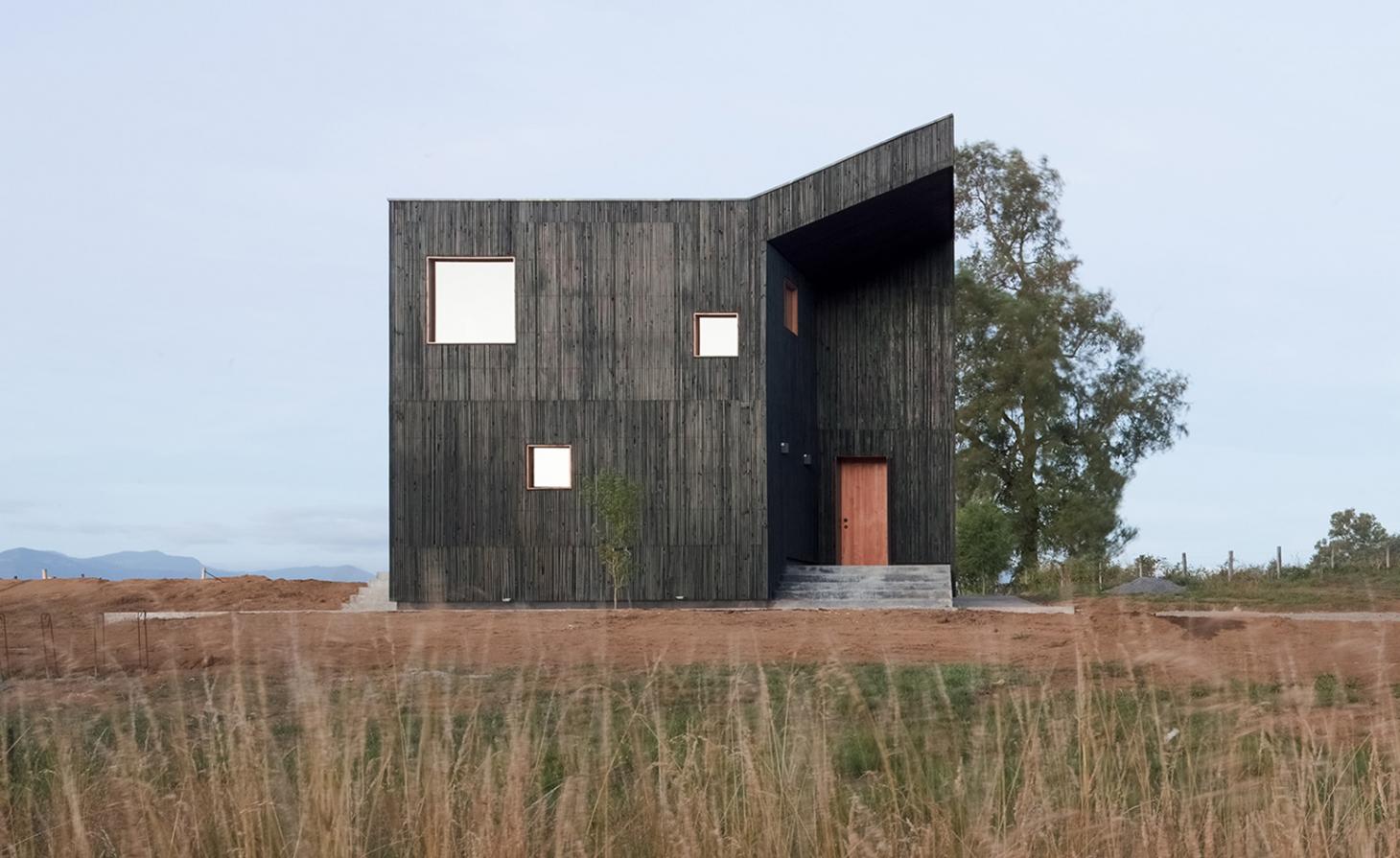
Not many houses can boast sites as spectacular as those in the Chilean countryside. From dramatic rocky shores to dry deserts and leafy mountains, the South American country is not short of striking landscapes where architecture can choose to blend seamlessly, becoming one with the scenery, or make a mark, standing defiantly against the surrounding nature. Casa Hualle, the latest residential project by Ampueroyutronic, belongs somewhere in-between.
Located in the town of Pucon in the country’s Araucania region, the house is set within a landscape of open vistas, a lake and the rolling hills of the nearby Villarrica volcano. The single family residence is a sculptural volume created by geometric folds and cut outs (one of them highlighting the entrance), clearly marking its presence within its surrounds; but at the same time the architects – led by Javier Ampuero and Catalina Yutronic – chose to embrace its natural environment by carving large openings out of its monolithic form, orientating the eyes towards the views, taking in the nature and placing it centre stage. Additionally, its dark-stained softwood skin colour references the area’s architecture, which has been traditionally clad in black volcanic rock.
Inside, the space unfolds across 230 sq m and two storeys. Offsetting the black exterior, the interior is enveloped in pale, almost white, stained wood. Smooth, exposed concrete floors bring all the different rooms together. A central double-height volume sits at the heart of the house, hosting the kitchen, dining and living areas on the ground level. Flanking it are two guest bedrooms, while upstairs sits the master bedroom and bathroom. This is accessed by a carefully designed, generous staircase that doubles as a library and studio space, with a gallery that overlooks the main living spaces below.
In a gesture of respect towards the surrounding nature, the architects opted for the use of a number of eco-friendly systems, including passive energy saving features that encourage sustainability; while a swimming pool outside makes taking the plunge an exciting experience, set against the dramatic volcanic backdrop.
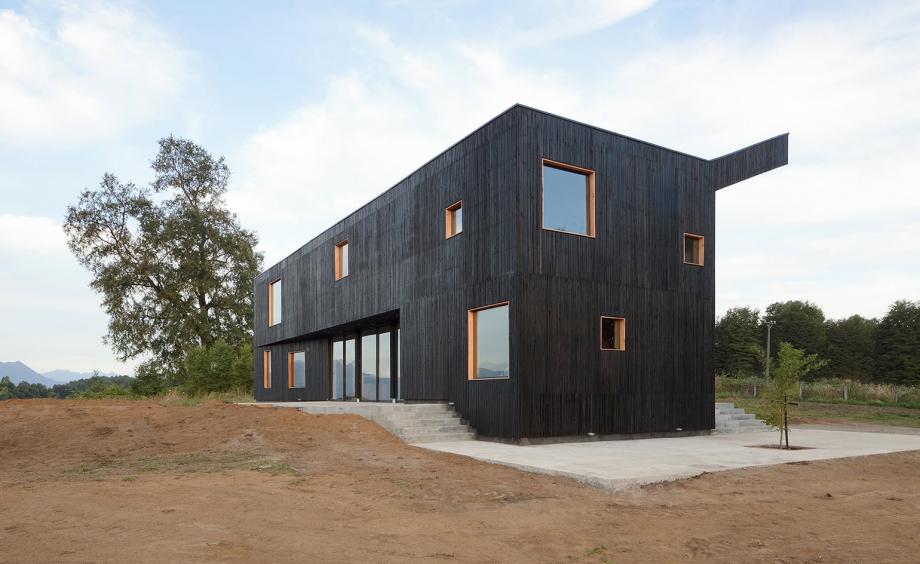
The single family residence is a sculptural volume that has been created from geometric folds and cut outs.
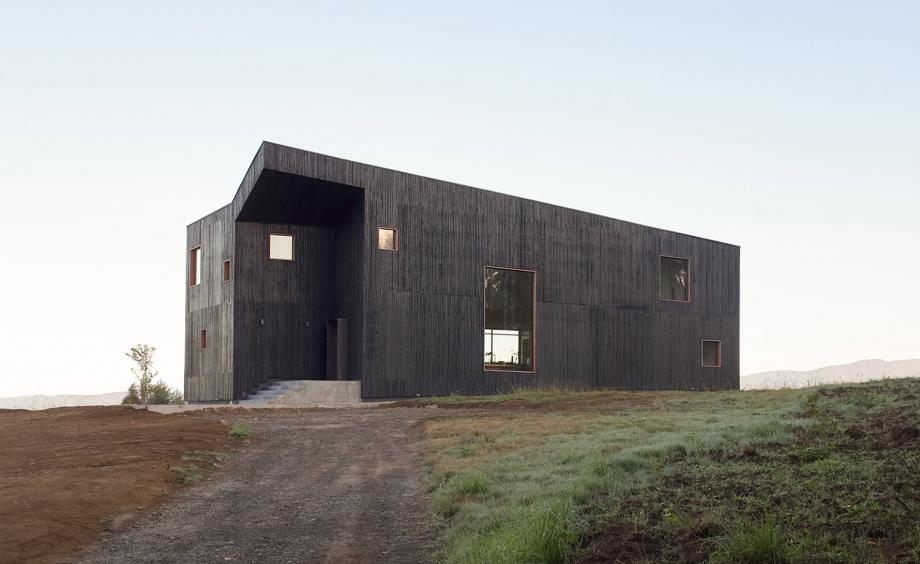
A large corner cut out highlights the house’s main entrance.
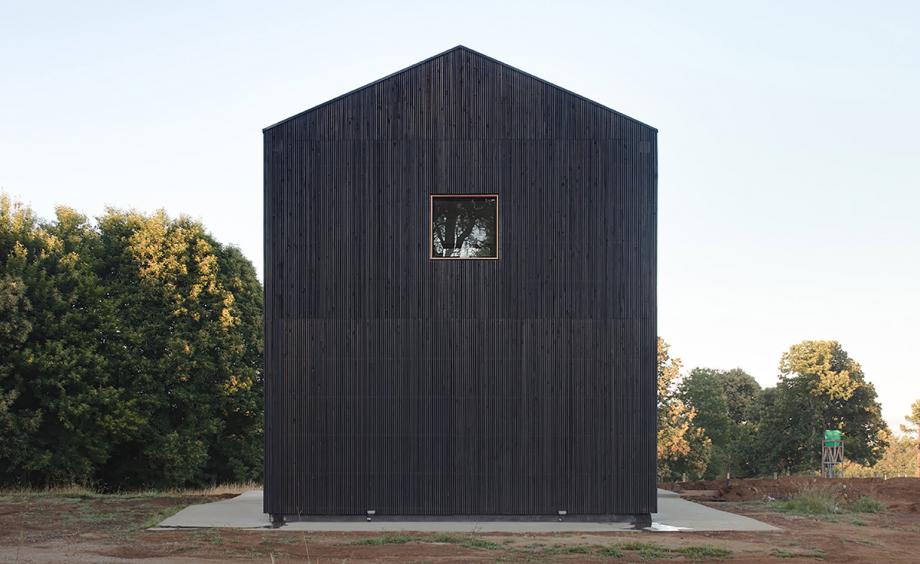
The building’s dark skin references the area’s architecture, which has been traditionally clad in black volcanic rock.
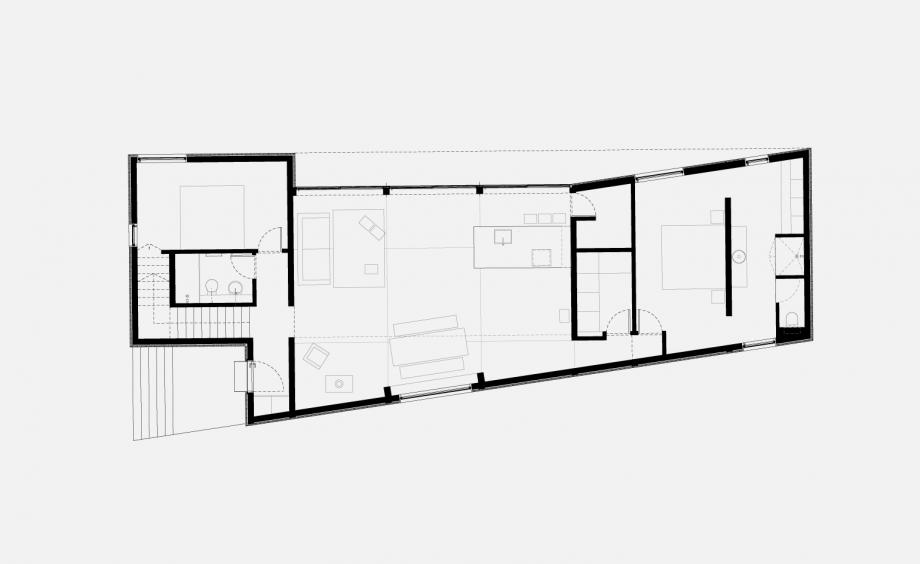
The dark, timber clad structure spans two levels internally
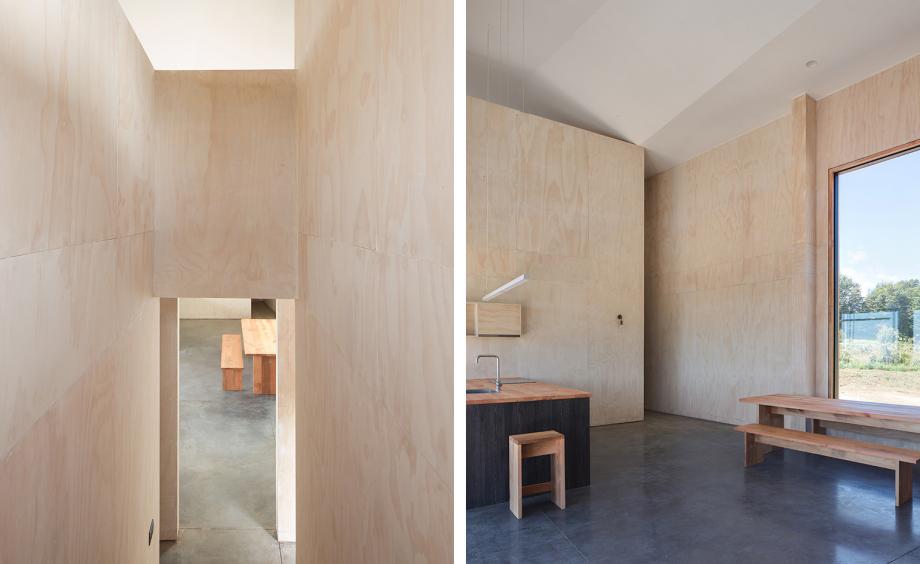
The ground floor is built around a central double height space that hosts the main living areas.
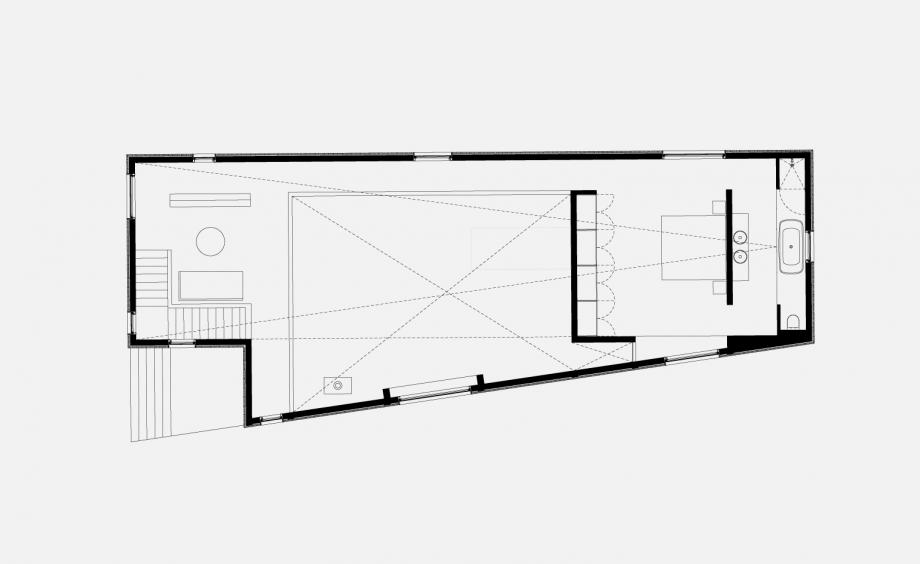
The interior unfolds across 230 sq m
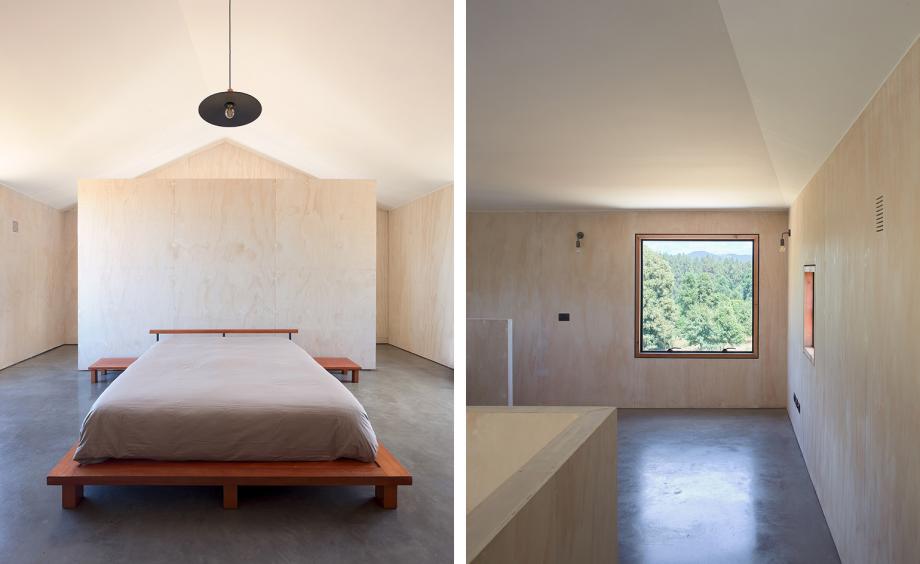
The upper level houses the master bedroom and bathroom.
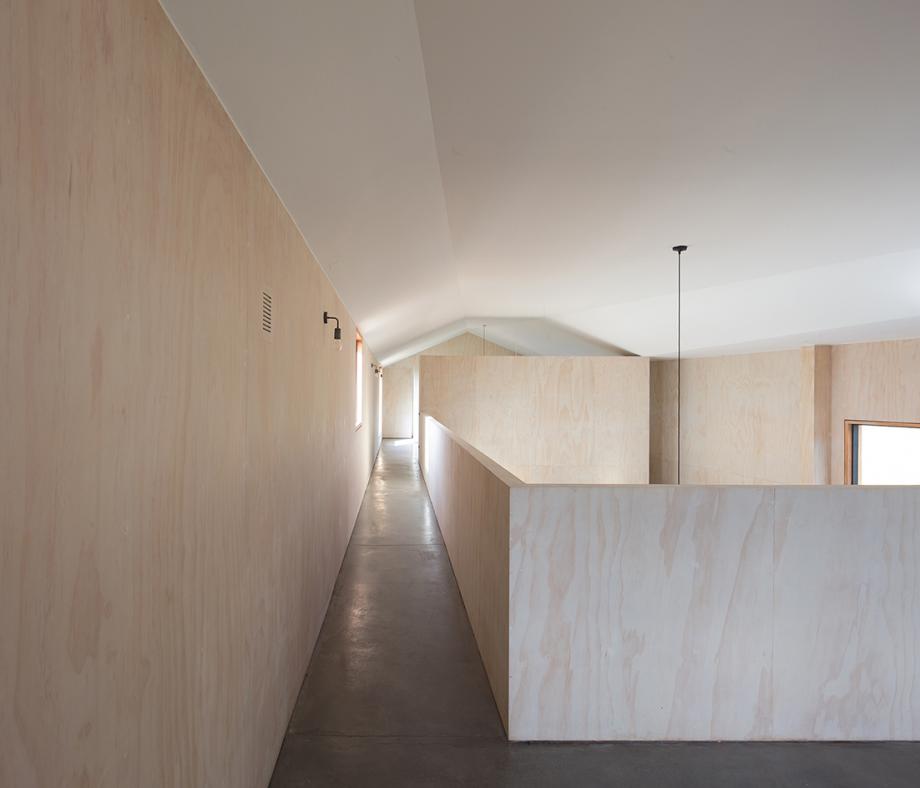
This is accessed by a generous staircase and gallery that overlooks the living space below.
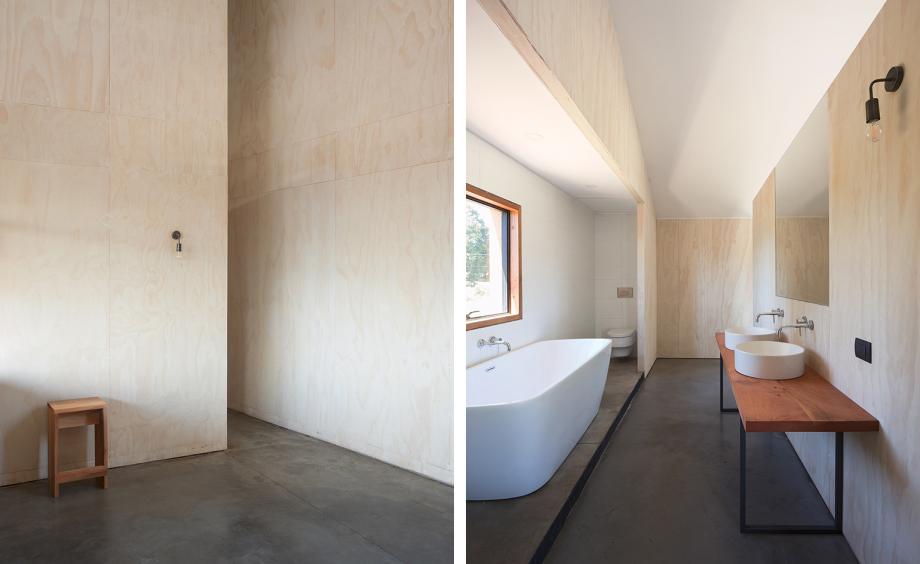
The interior is enveloped in pale, almost white, stained wood and features exposed concrete floors.
INFORMATION
For more information visit the Ampueroyutronic website
Wallpaper* Newsletter
Receive our daily digest of inspiration, escapism and design stories from around the world direct to your inbox.
Ellie Stathaki is the Architecture & Environment Director at Wallpaper*. She trained as an architect at the Aristotle University of Thessaloniki in Greece and studied architectural history at the Bartlett in London. Now an established journalist, she has been a member of the Wallpaper* team since 2006, visiting buildings across the globe and interviewing leading architects such as Tadao Ando and Rem Koolhaas. Ellie has also taken part in judging panels, moderated events, curated shows and contributed in books, such as The Contemporary House (Thames & Hudson, 2018), Glenn Sestig Architecture Diary (2020) and House London (2022).
-
 Put these emerging artists on your radar
Put these emerging artists on your radarThis crop of six new talents is poised to shake up the art world. Get to know them now
By Tianna Williams
-
 Dining at Pyrá feels like a Mediterranean kiss on both cheeks
Dining at Pyrá feels like a Mediterranean kiss on both cheeksDesigned by House of Dré, this Lonsdale Road addition dishes up an enticing fusion of Greek and Spanish cooking
By Sofia de la Cruz
-
 Creased, crumpled: S/S 2025 menswear is about clothes that have ‘lived a life’
Creased, crumpled: S/S 2025 menswear is about clothes that have ‘lived a life’The S/S 2025 menswear collections see designers embrace the creased and the crumpled, conjuring a mood of laidback languor that ran through the season – captured here by photographer Steve Harnacke and stylist Nicola Neri for Wallpaper*
By Jack Moss
-
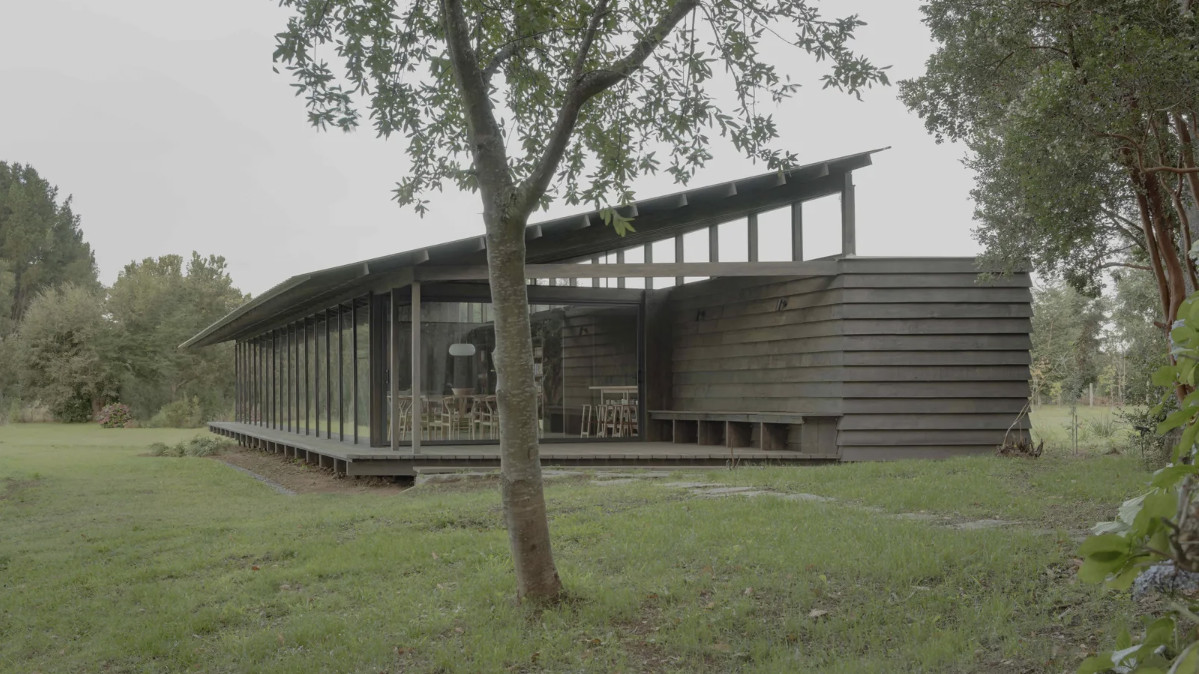 A wooden lakeside cabin in southern Chile offers a new twist on the traditional barn
A wooden lakeside cabin in southern Chile offers a new twist on the traditional barnClad in local Coigüe timber, this lakeside cabin by Tomás Tironi and Lezaeta Lavanchy on Lake Ranco, titled Casa Puerto Nuevo, adds contemporary flair to the local vernacular
By Léa Teuscher
-
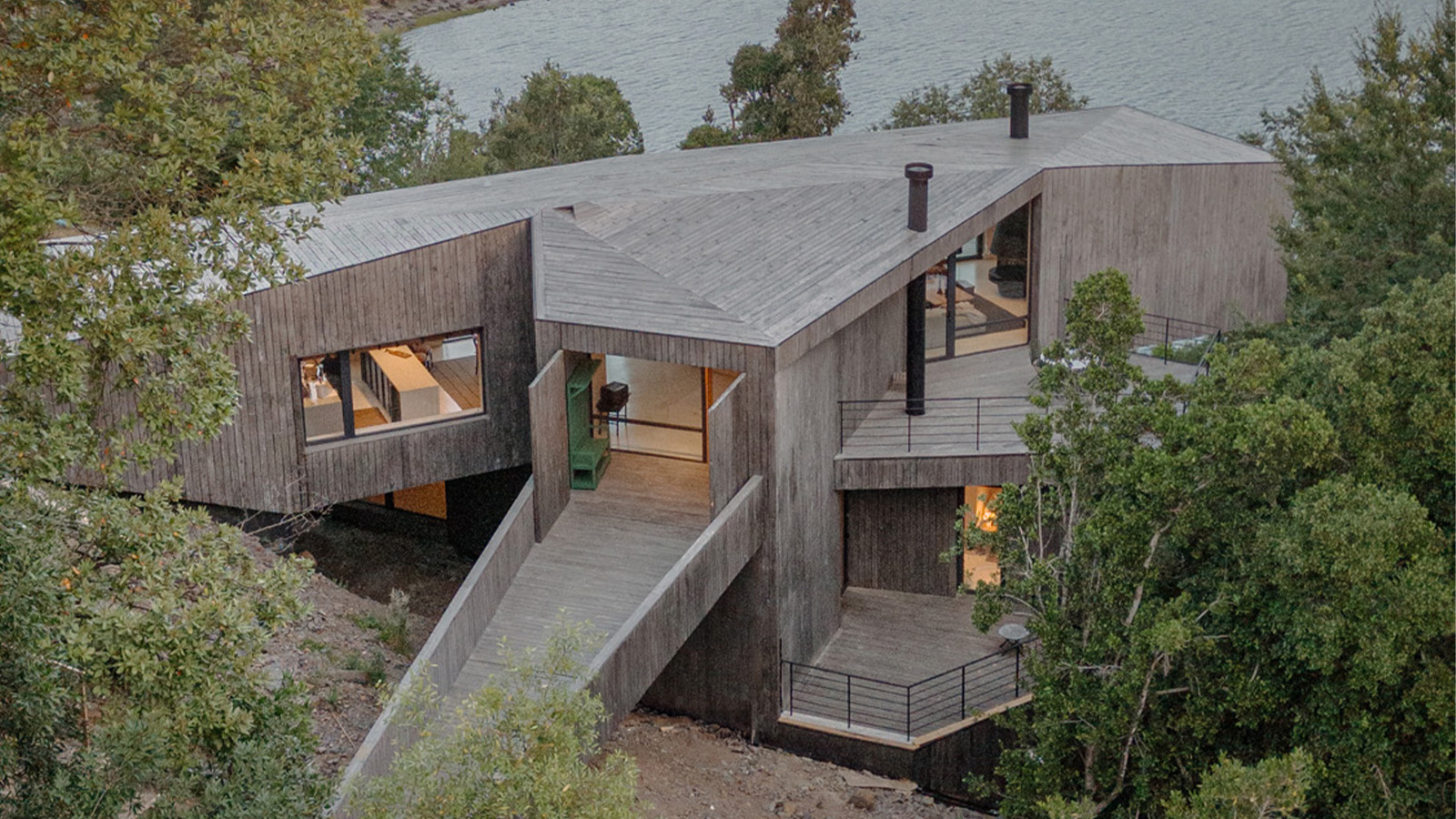 This new lakeside house in Chile is a tour de force of contemporary timber construction
This new lakeside house in Chile is a tour de force of contemporary timber constructionCazú Zegers’ lakeside house Casa Pyr is inspired by the geometry of fire and flames, and nestles into its rocky site
By Jonathan Bell
-
 Remembering Alexandros Tombazis (1939-2024), and the Metabolist architecture of this 1970s eco-pioneer
Remembering Alexandros Tombazis (1939-2024), and the Metabolist architecture of this 1970s eco-pioneerBack in September 2010 (W*138), we explored the legacy and history of Greek architect Alexandros Tombazis, who this month celebrates his 80th birthday.
By Ellie Stathaki
-
 Sun-drenched Los Angeles houses: modernism to minimalism
Sun-drenched Los Angeles houses: modernism to minimalismFrom modernist residences to riveting renovations and new-build contemporary homes, we tour some of the finest Los Angeles houses under the Californian sun
By Ellie Stathaki
-
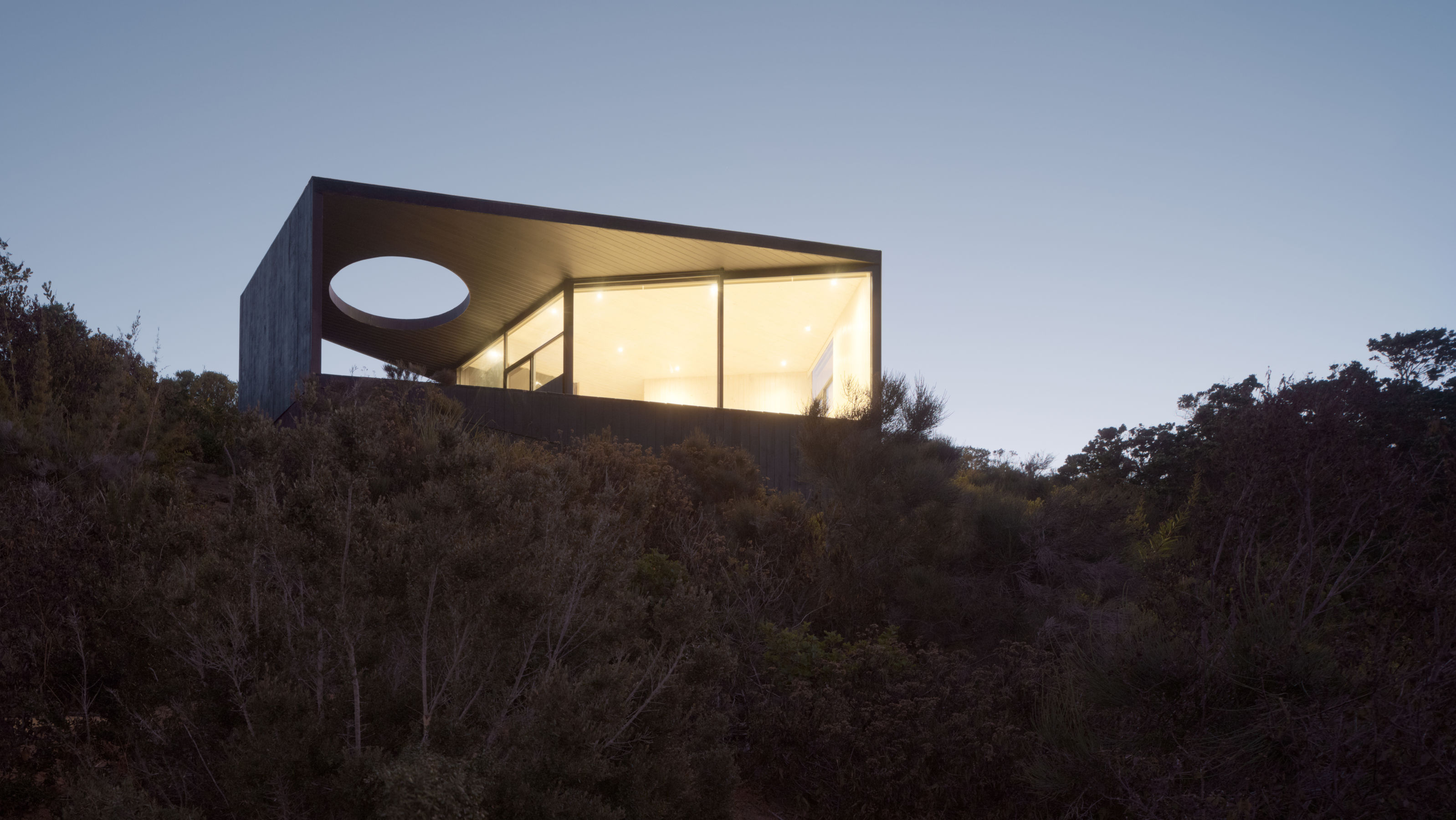 Tour a Chilean pavilion perched on the coast: a sanctuary for sleep and star-gazing
Tour a Chilean pavilion perched on the coast: a sanctuary for sleep and star-gazingAlgarrobo-based architecture studio Whale! has designed a Chilean pavilion for rest and relaxation, overlooking a nature reserve on the Pacific coast
By Jonathan Bell
-
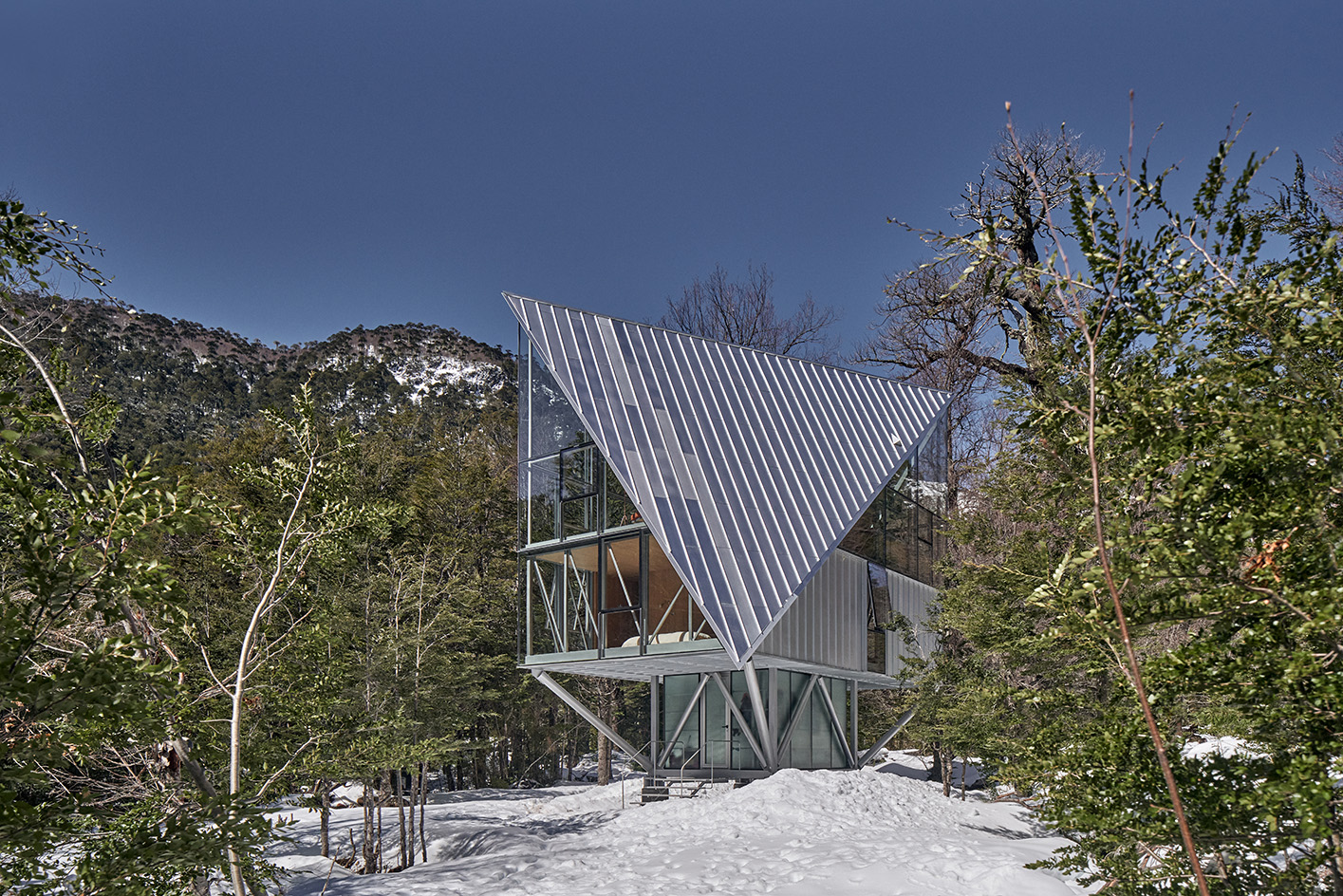 House in the Trees offers a bird's eye view of the Chilean forest
House in the Trees offers a bird's eye view of the Chilean forestHouse in the Trees by Max Núñez and Stefano Rolla is an angular Chilean cabin in woods, touching the ground lightly
By Ellie Stathaki
-
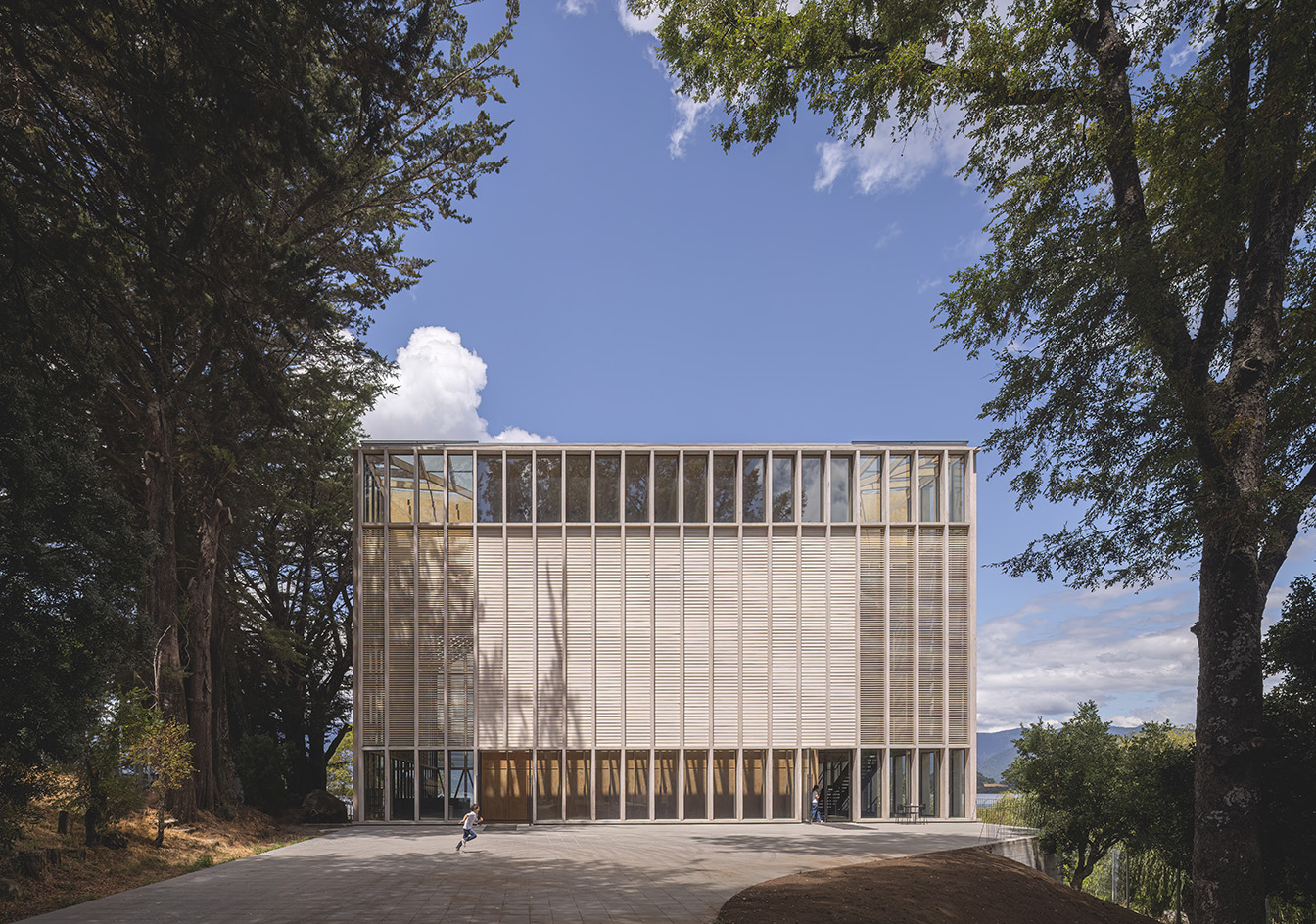 Chile’s Panguipulli Theatre brings purpose-built architecture to the learning experience
Chile’s Panguipulli Theatre brings purpose-built architecture to the learning experiencePanguipulli Theatre, a community-centred cultural space in Chile's Región de los Ríos, combines purpose-built architecture and learning
By Ellie Stathaki
-
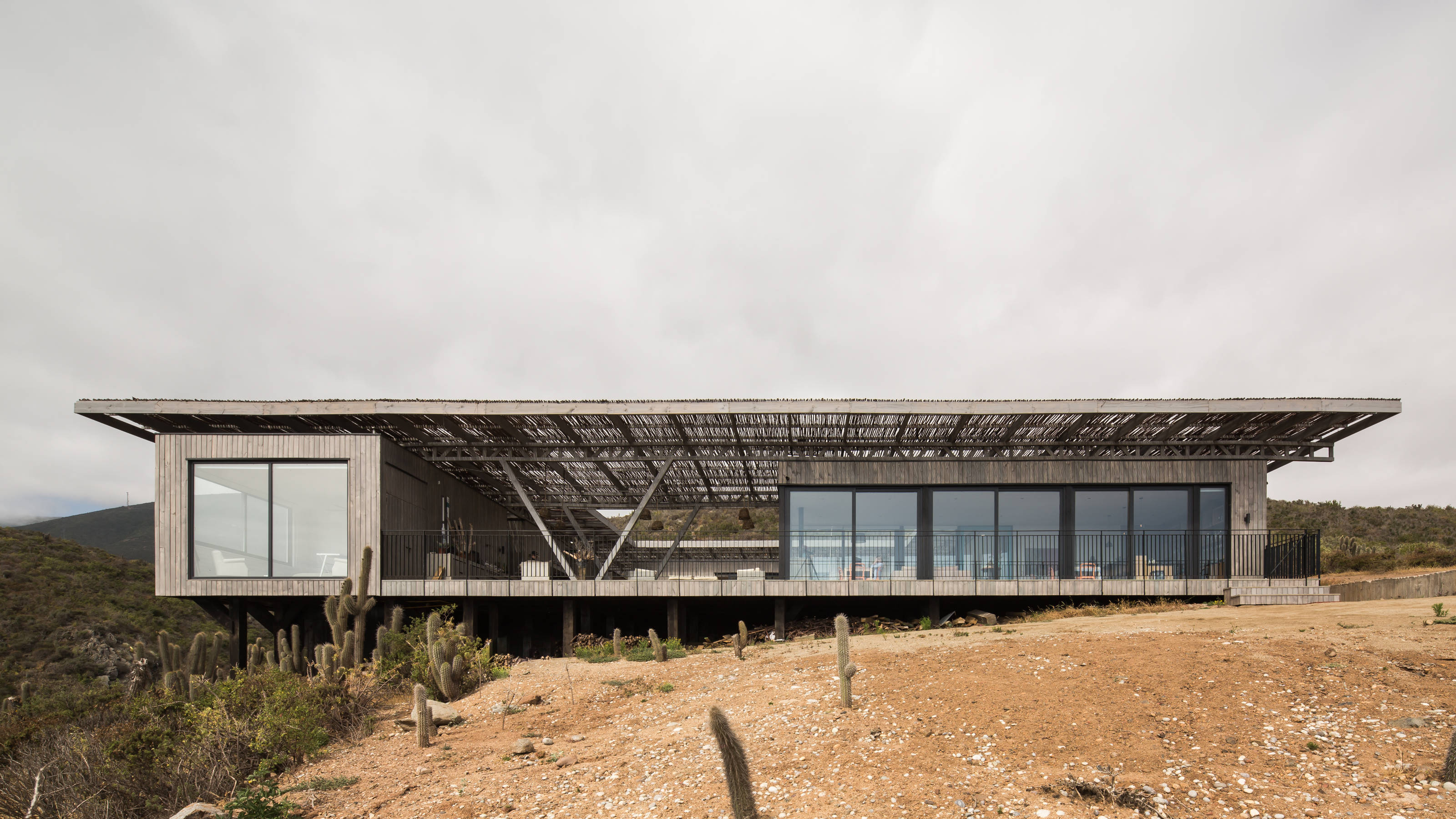 This Chilean beach house comprises a series of pavilions set beneath a wooden roof
This Chilean beach house comprises a series of pavilions set beneath a wooden roofWYND Architects has completed a Chilean beach house – a multigenerational family retreat, raised up above a site overlooking the Pacific Ocean
By Jonathan Bell