Rising up above the Catskill Mountains is this Hudson Valley house with a view
The Hudson Lookout, a striking retreat in New York State’s Catskill Mountains, is a dreamy Hudson Valley house to escape in
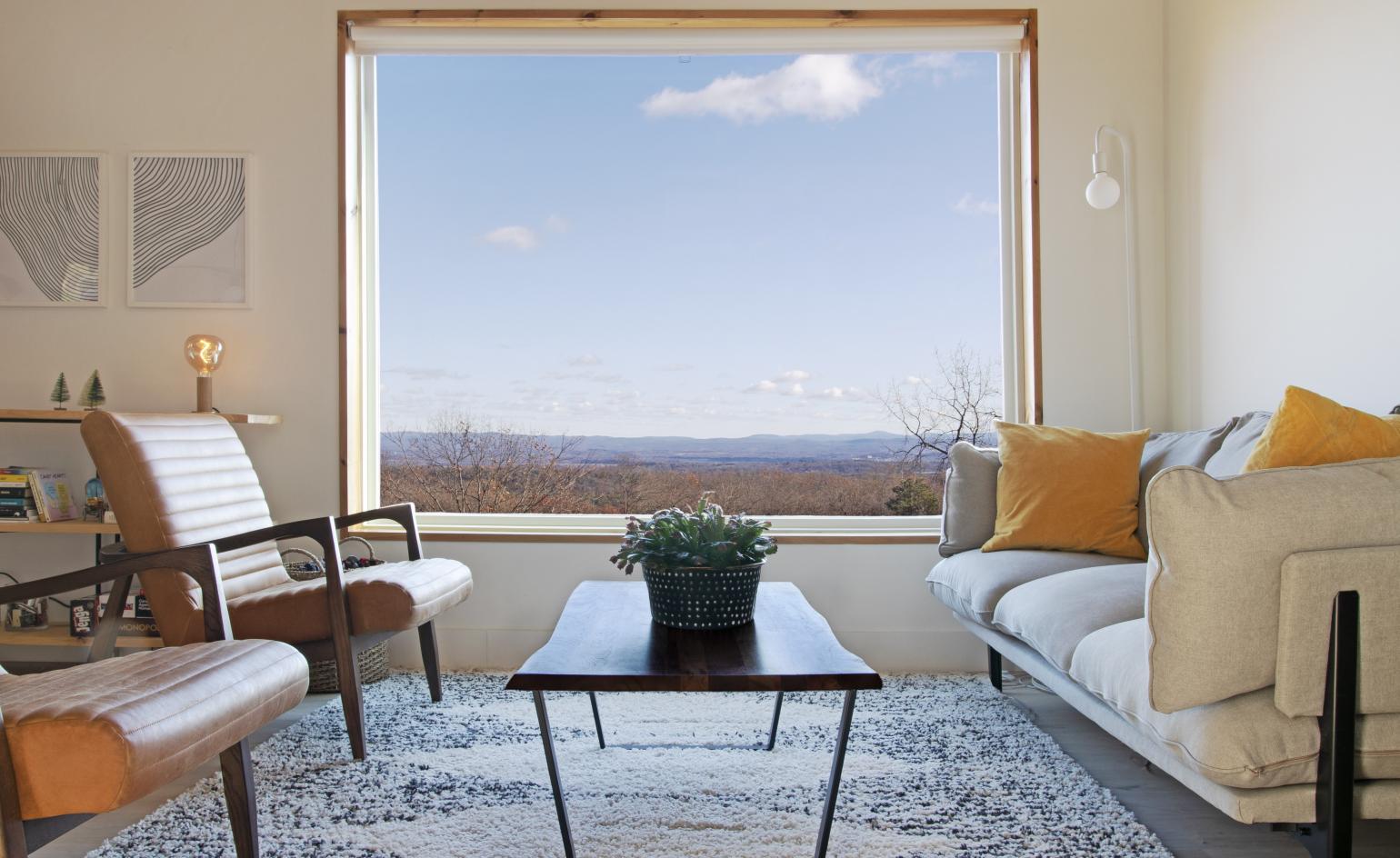
The Hudson Lookout is a striking three-storey residence set within the beautiful rolling landscape of New York State’s Catskill Mountains. Designed by Brooklyn-based architect Kimberly Peck, the project brief arrived fully formed from the client. Their intention was to create a ‘modern watchtower’, a Hudson Valley house to use as a vacation rental, and they had spent many years searching for the perfect spot.
Hudson Valley house with a view
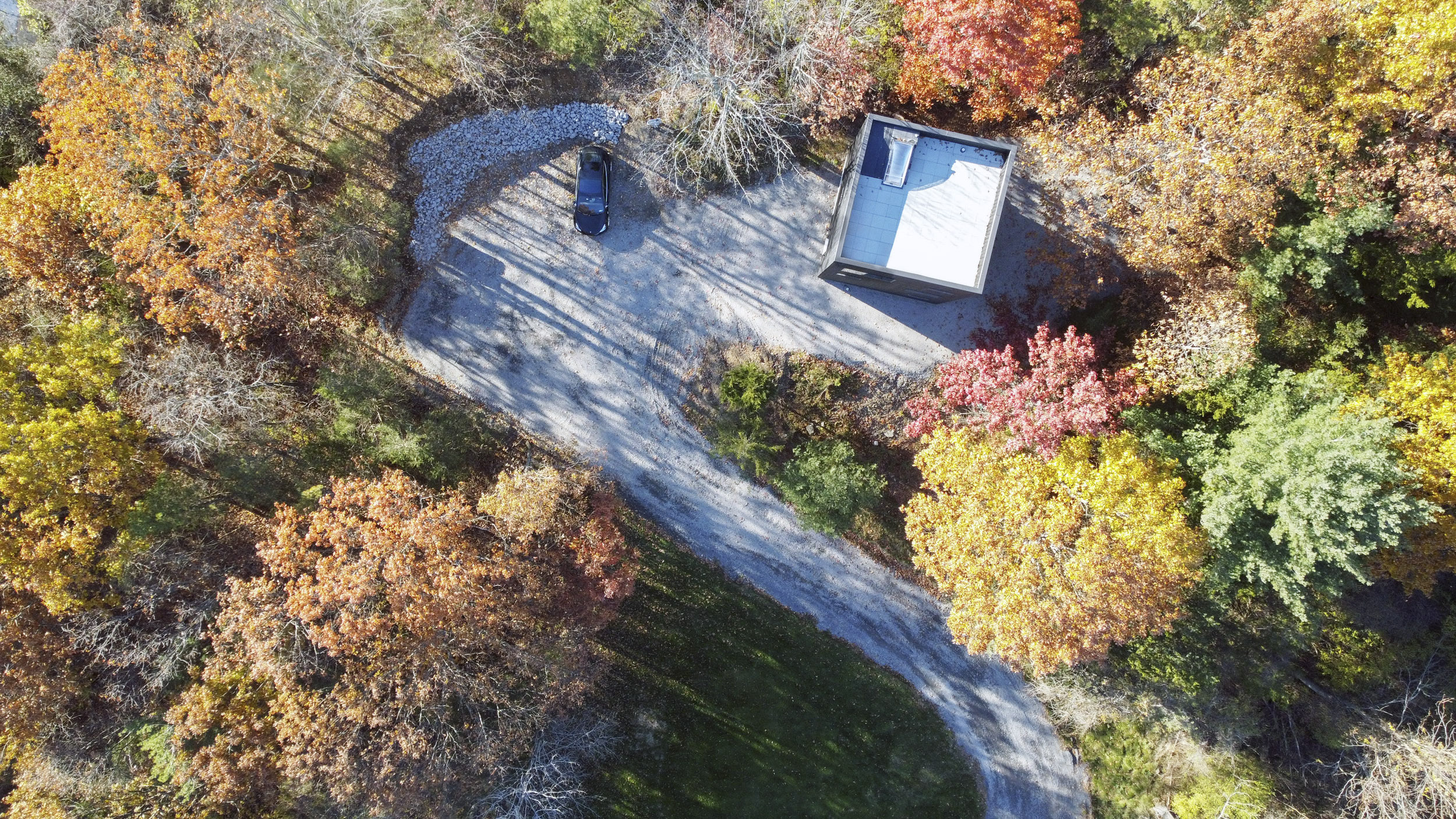
As its name suggests, the Lookout is a tower, with a 20ft square base, rising up three storeys from its site atop a small hill. Every single vista has been carefully considered, with different-sized windows precisely placed to make the most of specific views. A winding, black-painted steel staircase is set in one corner of the plan, ascending all the way up to roof level, where a full terrace offers an impressive 360-degree panorama over the surrounding wooded hills.
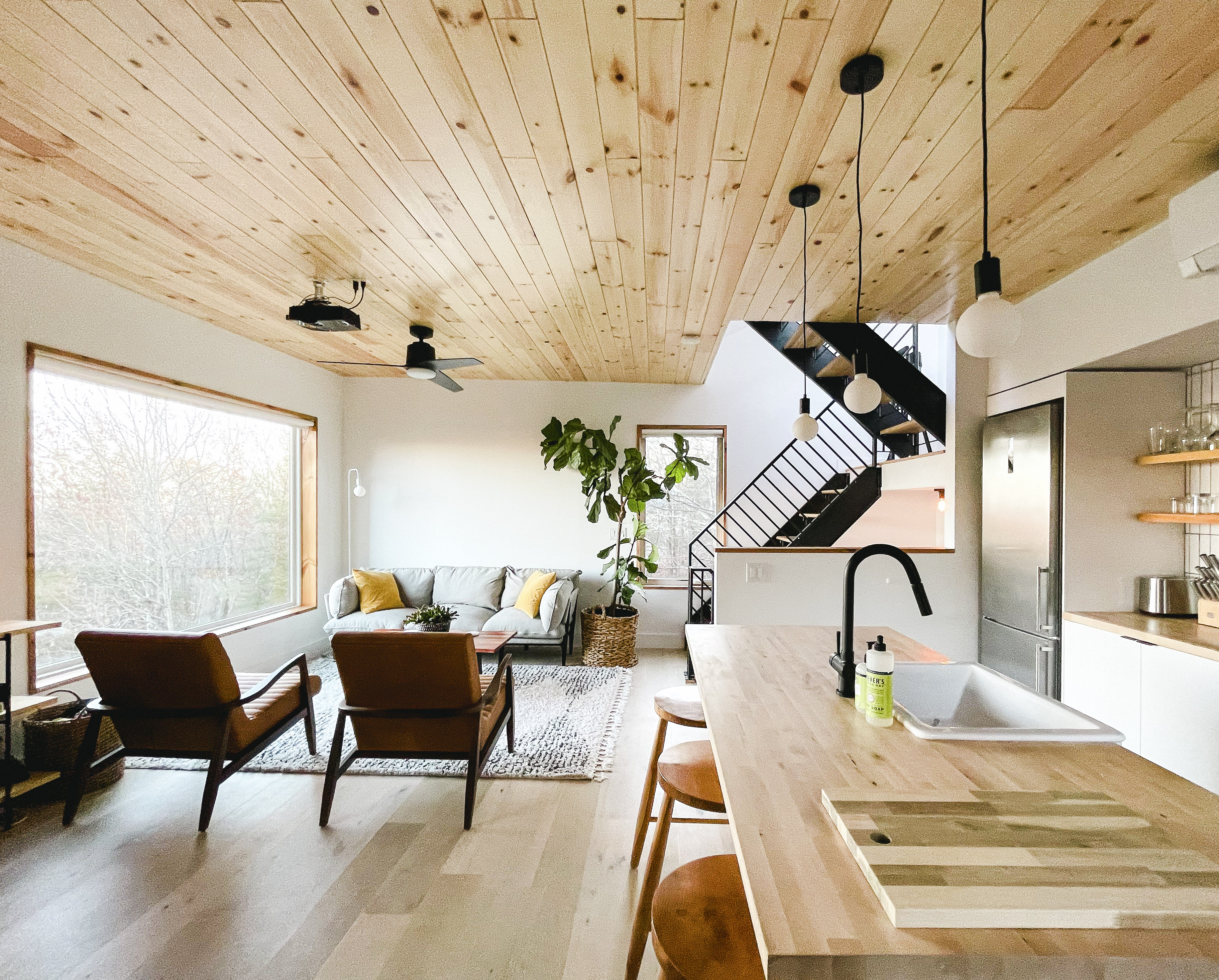
The main living space is set on the third level, to maximise daytime light and views. An open-plan kitchen/diner and seating area, it has a warm and comfortable feel with timber ceilings, contemporary fixtures and fittings, and a cinemascope-scale window at treetop level. Two generous bedrooms are located on the first and second floors, each with an en-suite bathroom, while there is also a utility room next to the entrance and a small office on the second floor. The master bed features a freestanding tub with a view, and the house has everything you need for a short, recuperative stay.
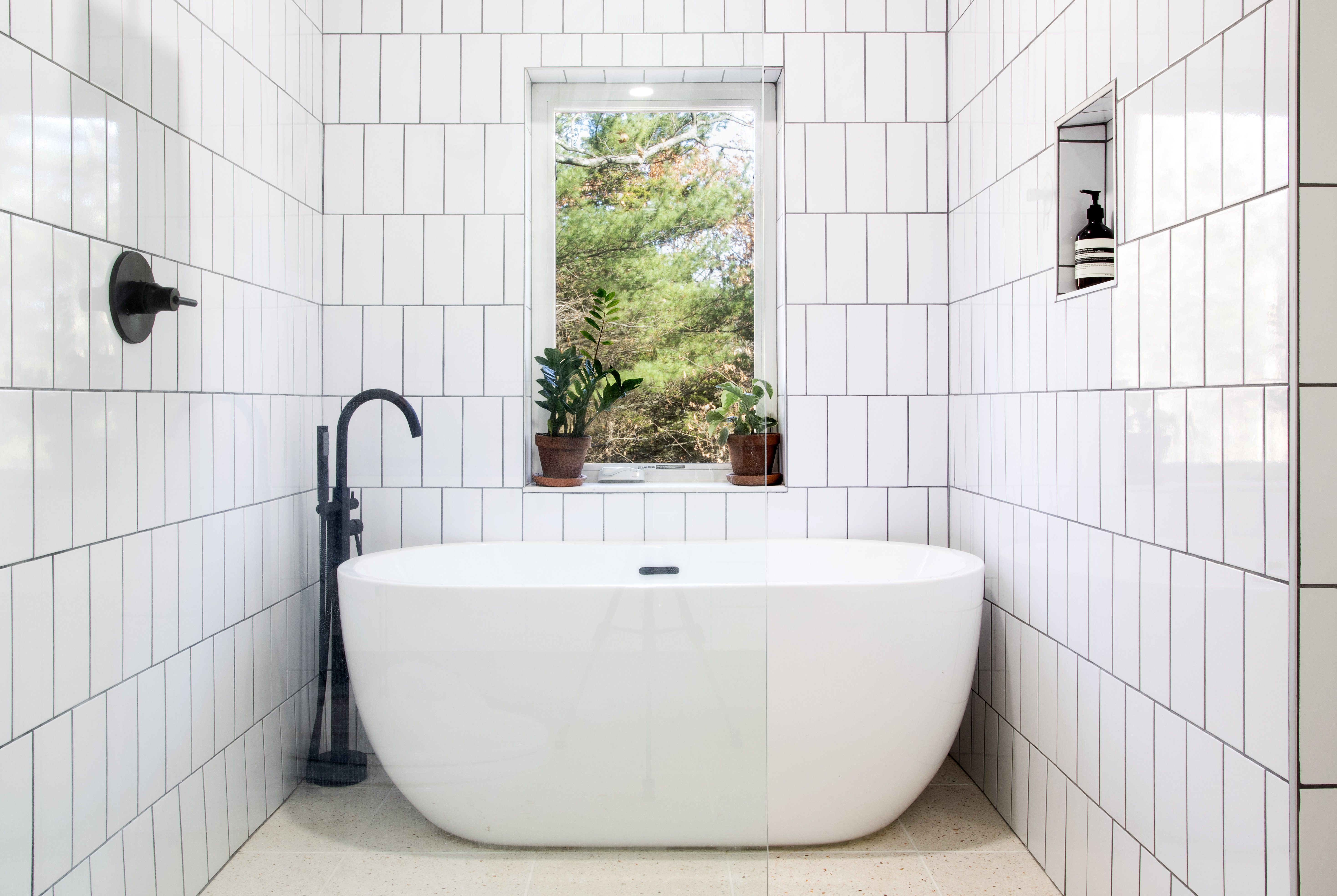
Designed to be as energy-efficiency as possible, the Lookout is very heavily insulated, with heating embedded in the concrete slab and ‘energy recovery ventilation’ that cools the house and dehumidifies it in summer, while reversing the process in winter, using energy given off by the HVAC system. The exterior walls are clad in vertical timber slats, which emphasises their height, with flush, frameless glazing that mirrors the trees and passing skies.
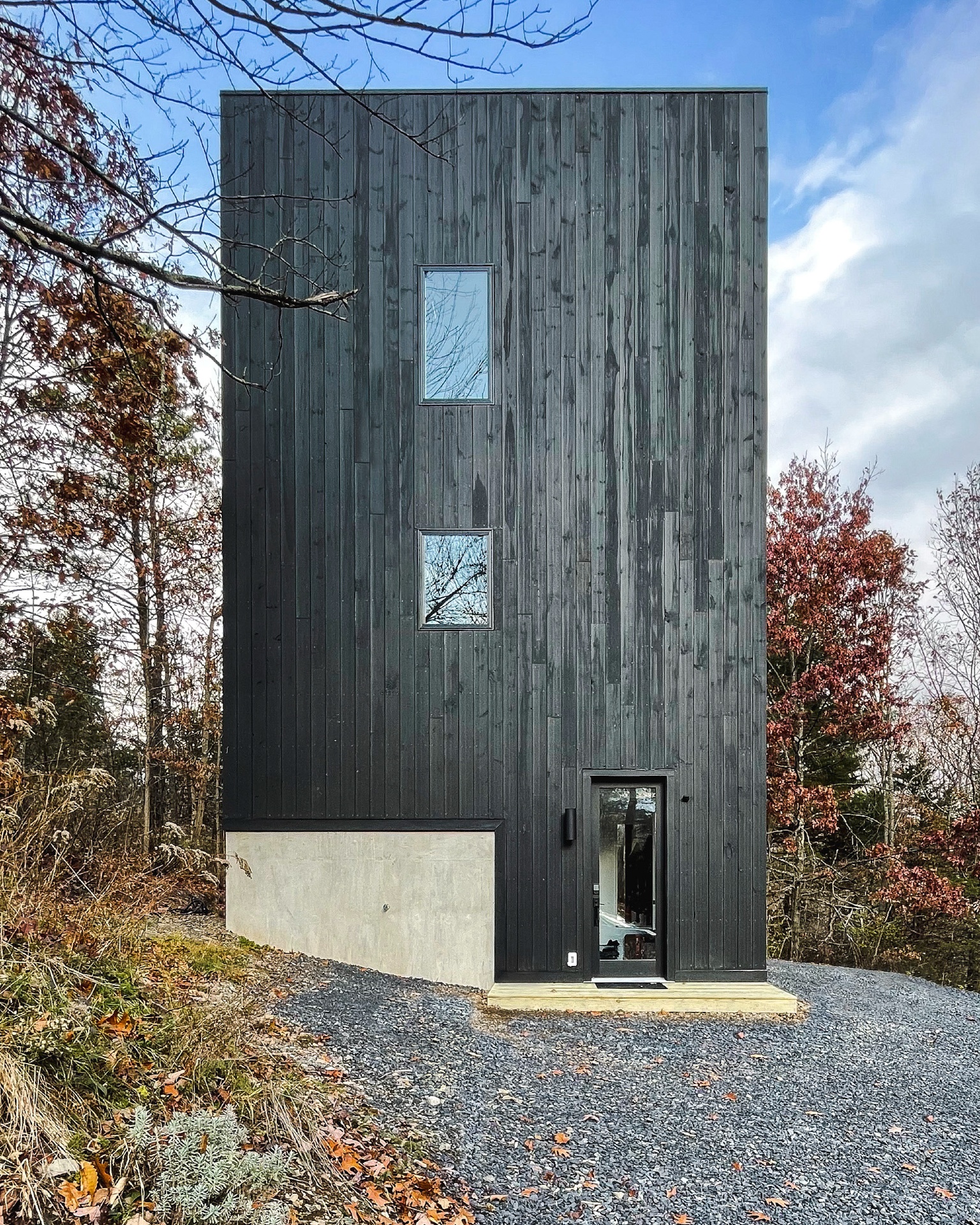
Kimberly Peck set up her Brooklyn studio in 2004, after working for Adam Tihany and Ogawa Depardon Architects. The practice has completed a number of residential lofts and private houses in the New York area, as well as working on commercial projects for W Hotels, Club Monaco, Jonathan Adler, and others. The Hudson Lookout is perhaps the most modest and low-key project in the practice’s portfolio, a structure that makes the most of its spectacular site.
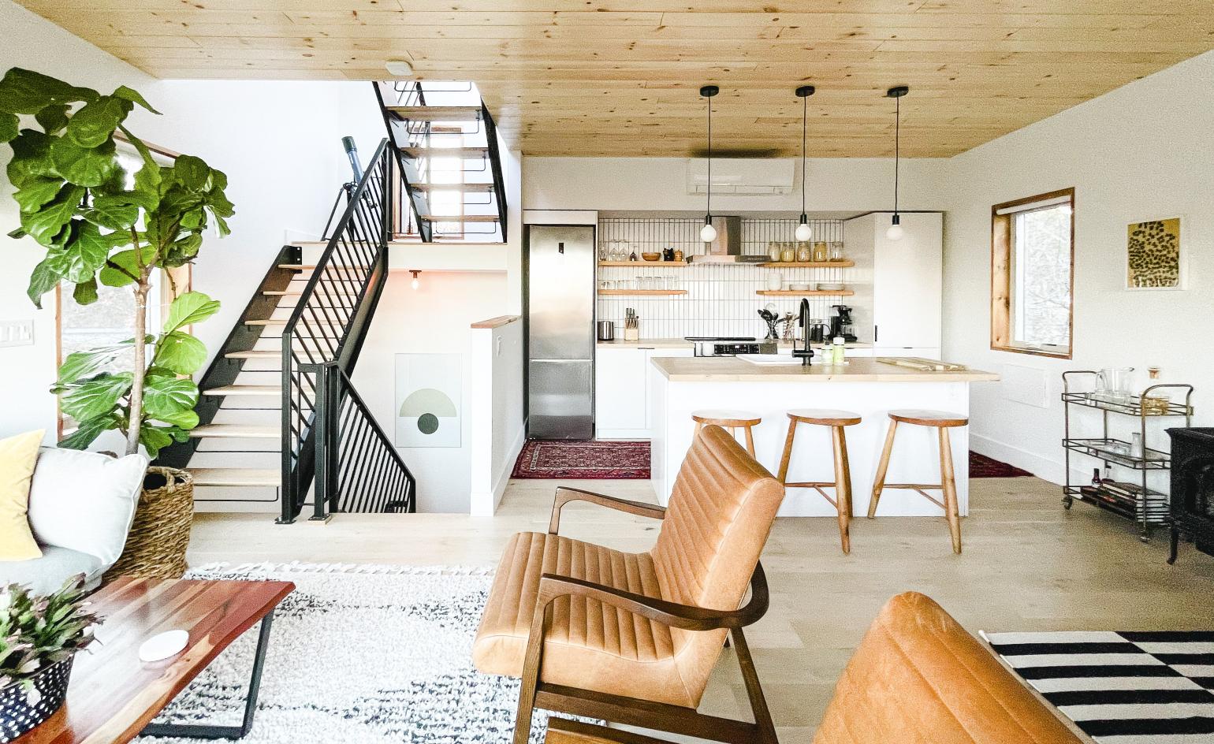
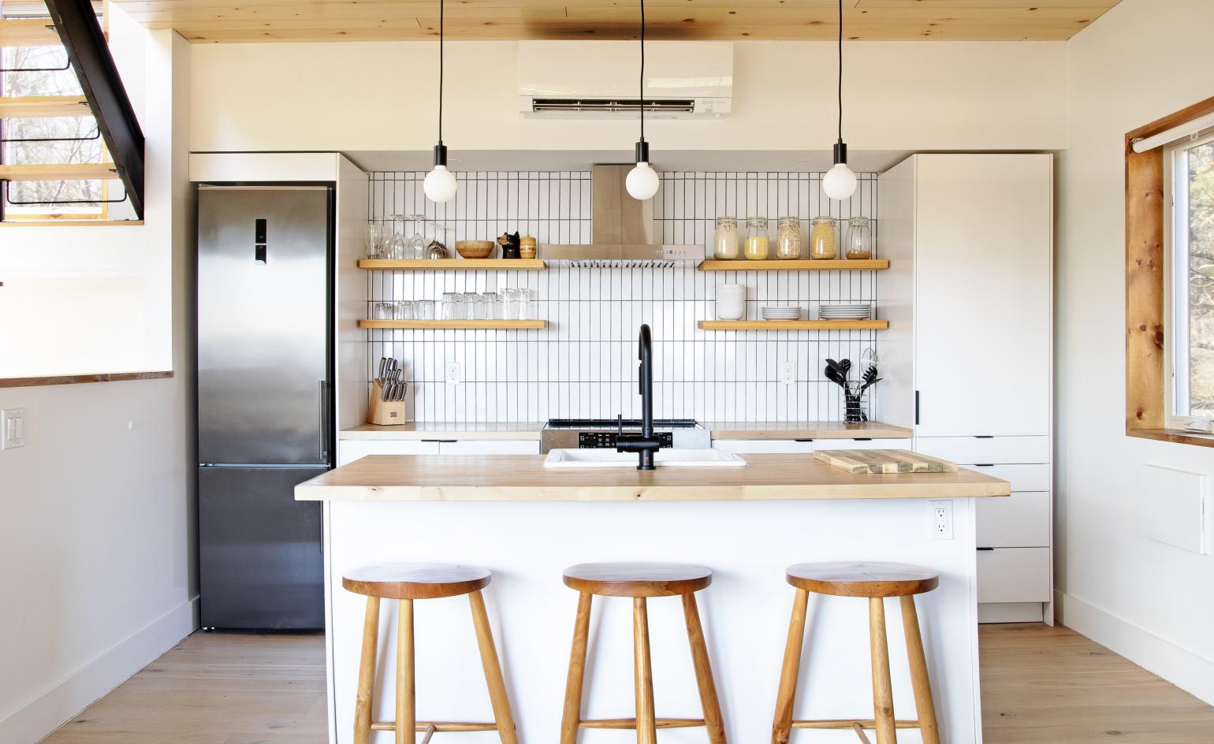
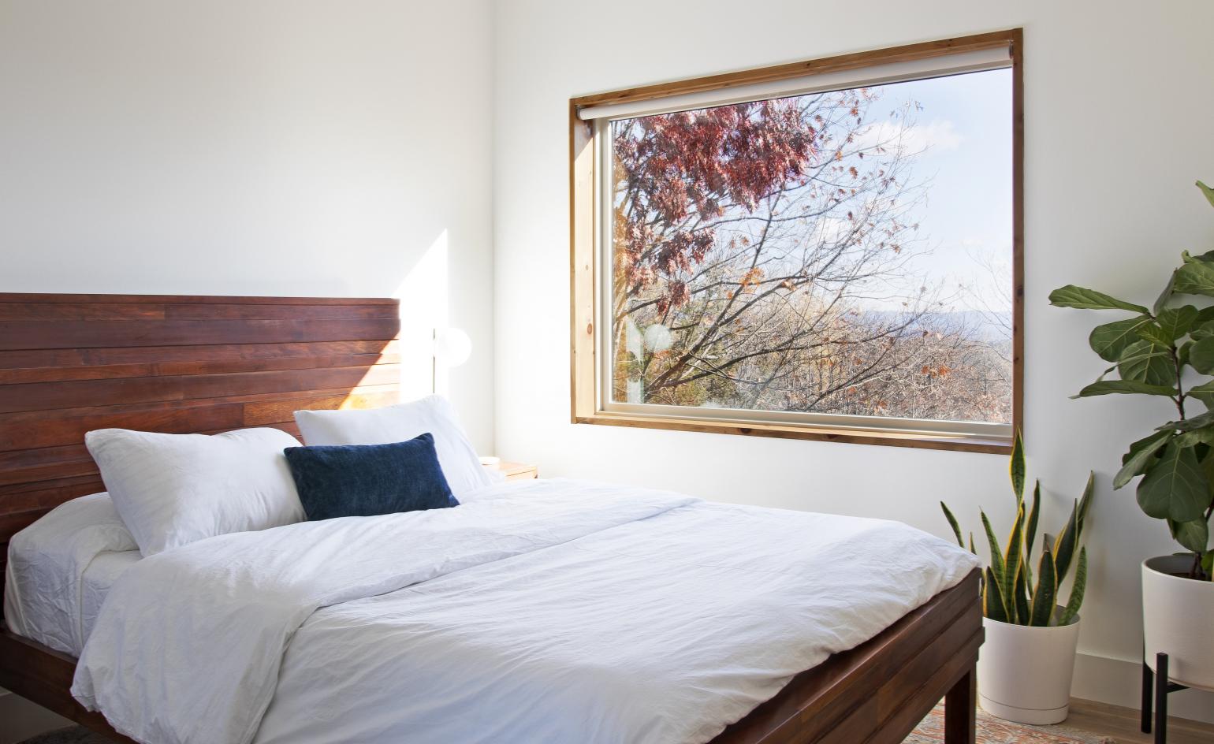
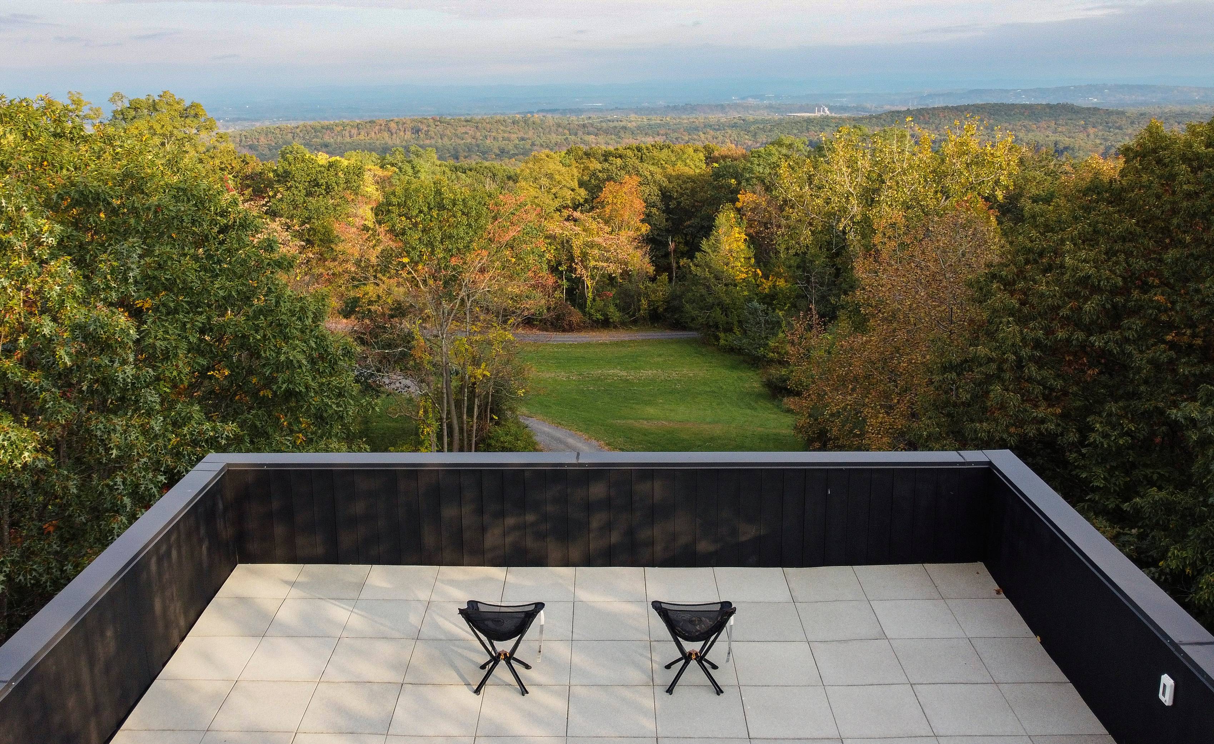
INFORMATION
The Hudson Lookout is available to rent. More information can be found at @thehudsonlookout.
Wallpaper* Newsletter
Receive our daily digest of inspiration, escapism and design stories from around the world direct to your inbox.
Jonathan Bell has written for Wallpaper* magazine since 1999, covering everything from architecture and transport design to books, tech and graphic design. He is now the magazine’s Transport and Technology Editor. Jonathan has written and edited 15 books, including Concept Car Design, 21st Century House, and The New Modern House. He is also the host of Wallpaper’s first podcast.
-
 Put these emerging artists on your radar
Put these emerging artists on your radarThis crop of six new talents is poised to shake up the art world. Get to know them now
By Tianna Williams
-
 Dining at Pyrá feels like a Mediterranean kiss on both cheeks
Dining at Pyrá feels like a Mediterranean kiss on both cheeksDesigned by House of Dré, this Lonsdale Road addition dishes up an enticing fusion of Greek and Spanish cooking
By Sofia de la Cruz
-
 Creased, crumpled: S/S 2025 menswear is about clothes that have ‘lived a life’
Creased, crumpled: S/S 2025 menswear is about clothes that have ‘lived a life’The S/S 2025 menswear collections see designers embrace the creased and the crumpled, conjuring a mood of laidback languor that ran through the season – captured here by photographer Steve Harnacke and stylist Nicola Neri for Wallpaper*
By Jack Moss
-
 We explore Franklin Israel’s lesser-known, progressive, deconstructivist architecture
We explore Franklin Israel’s lesser-known, progressive, deconstructivist architectureFranklin Israel, a progressive Californian architect whose life was cut short in 1996 at the age of 50, is celebrated in a new book that examines his work and legacy
By Michael Webb
-
 A new hilltop California home is rooted in the landscape and celebrates views of nature
A new hilltop California home is rooted in the landscape and celebrates views of natureWOJR's California home House of Horns is a meticulously planned modern villa that seeps into its surrounding landscape through a series of sculptural courtyards
By Jonathan Bell
-
 The Frick Collection's expansion by Selldorf Architects is both surgical and delicate
The Frick Collection's expansion by Selldorf Architects is both surgical and delicateThe New York cultural institution gets a $220 million glow-up
By Stephanie Murg
-
 Remembering architect David M Childs (1941-2025) and his New York skyline legacy
Remembering architect David M Childs (1941-2025) and his New York skyline legacyDavid M Childs, a former chairman of architectural powerhouse SOM, has passed away. We celebrate his professional achievements
By Jonathan Bell
-
 The upcoming Zaha Hadid Architects projects set to transform the horizon
The upcoming Zaha Hadid Architects projects set to transform the horizonA peek at Zaha Hadid Architects’ future projects, which will comprise some of the most innovative and intriguing structures in the world
By Anna Solomon
-
 Frank Lloyd Wright’s last house has finally been built – and you can stay there
Frank Lloyd Wright’s last house has finally been built – and you can stay thereFrank Lloyd Wright’s final residential commission, RiverRock, has come to life. But, constructed 66 years after his death, can it be considered a true ‘Wright’?
By Anna Solomon
-
 Heritage and conservation after the fires: what’s next for Los Angeles?
Heritage and conservation after the fires: what’s next for Los Angeles?In the second instalment of our 'Rebuilding LA' series, we explore a way forward for historical treasures under threat
By Mimi Zeiger
-
 Why this rare Frank Lloyd Wright house is considered one of Chicago’s ‘most endangered’ buildings
Why this rare Frank Lloyd Wright house is considered one of Chicago’s ‘most endangered’ buildingsThe JJ Walser House has sat derelict for six years. But preservationists hope the building will have a vibrant second act
By Anna Fixsen