Hudson Valley Shakespeare Festival design by Studio Gang revealed
The first images for the Hudson Valley Shakespeare Festival by Studio Gang have been unveiled
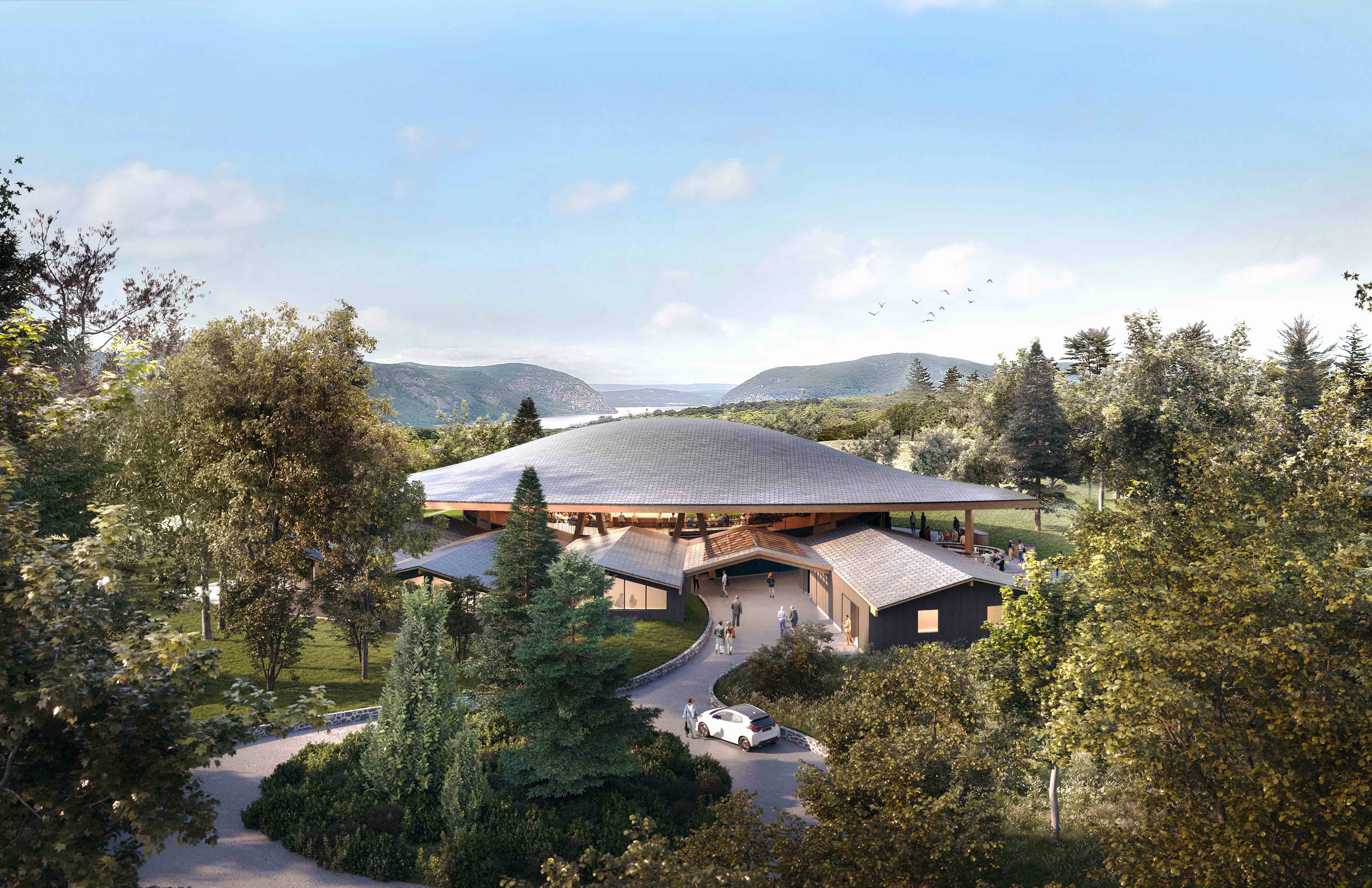
The first images of the design for the Hudson Valley Shakespeare Festival (HVSF) building by Studio Gang have been unveiled; and its flowing, timber structure underpins the project's ambition to be the very first purpose-built LEED Platinum theatre in the USA. At the same time, the scheme, located in Garrison, NY, and with a site plan and landscape architecture by Nelson Byrd Woltz Landscape Architects, aims to become not just a hub for the local performing arts community, but also a key cultural draw for the entire Hudson Valley.
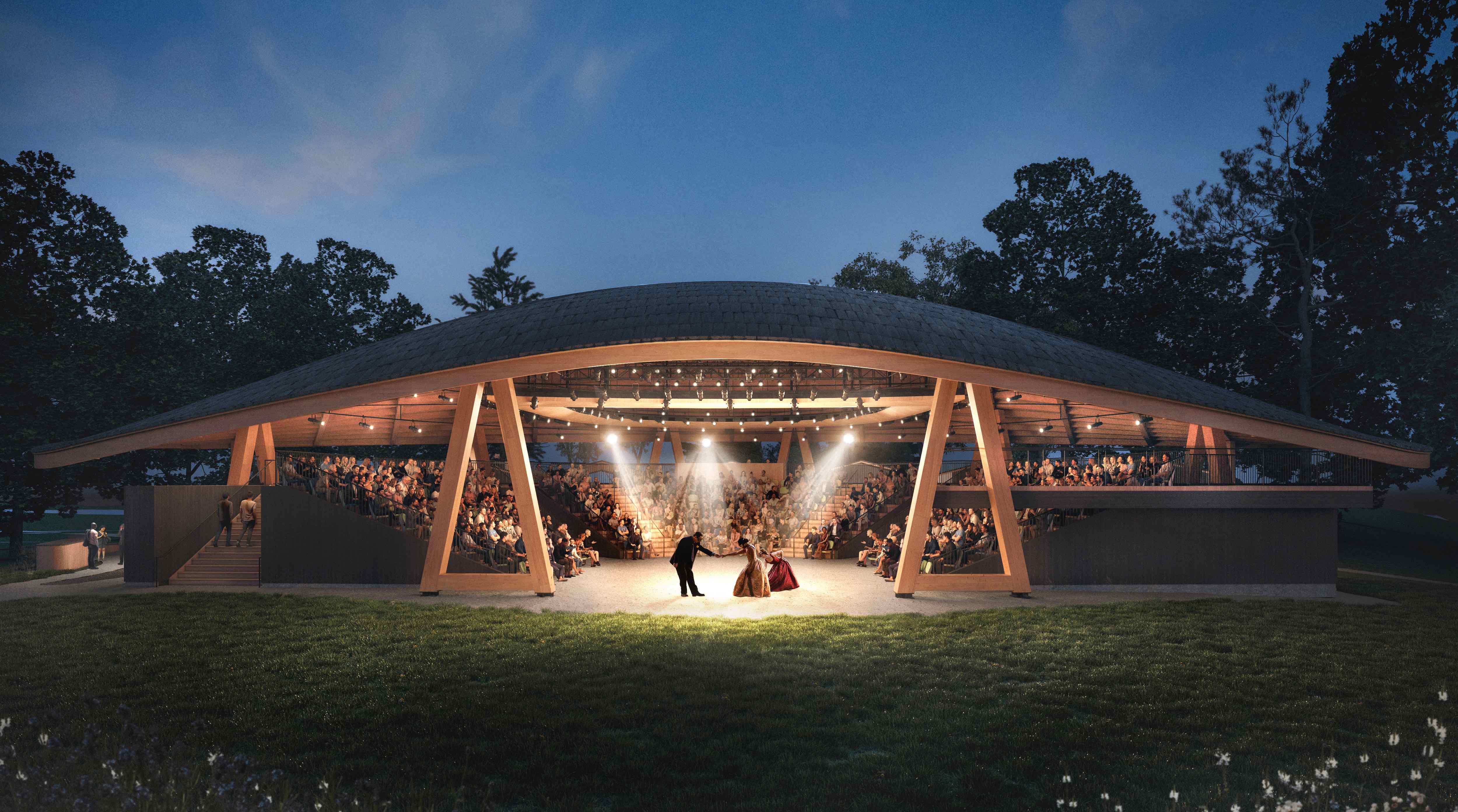
Hudson Valley Shakespeare Festival building: a new, sustainable, cultural hub
The 13,850 sq ft structure is the centrepiece within a 98-acre campus, gifted to HVSF to use and maintain. Its curved, timber-framed grid shell and timber columns form a welcoming 'hug' for performances within, while framing natural vistas across the estate.
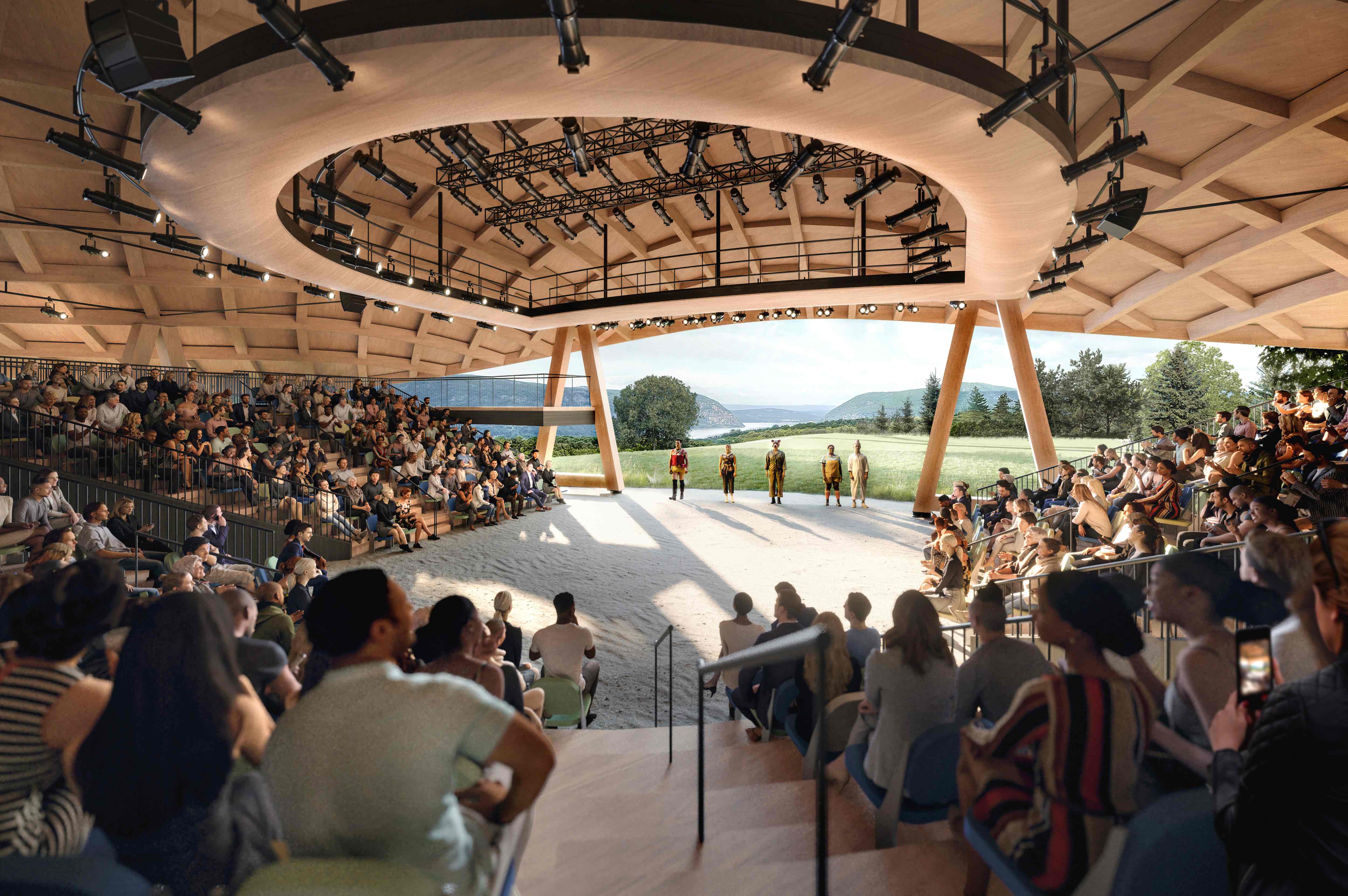
'HVSF is such a beloved cultural institution, with a truly unique natural setting in the Hudson Valley,' said Studio Gang founding principal and partner Jeanne Gang (who features in the Wallpaper* USA 300 guide to creative America). 'Our design aims to help the company build on their strengths, with low-carbon architecture that improves daily functionality and amplifies the traditions that define their open-air performances – like the spectacular proscenium arch framing an iconic Hudson River view – as well as create new opportunities for audiences and actors to interact before and after the show.'
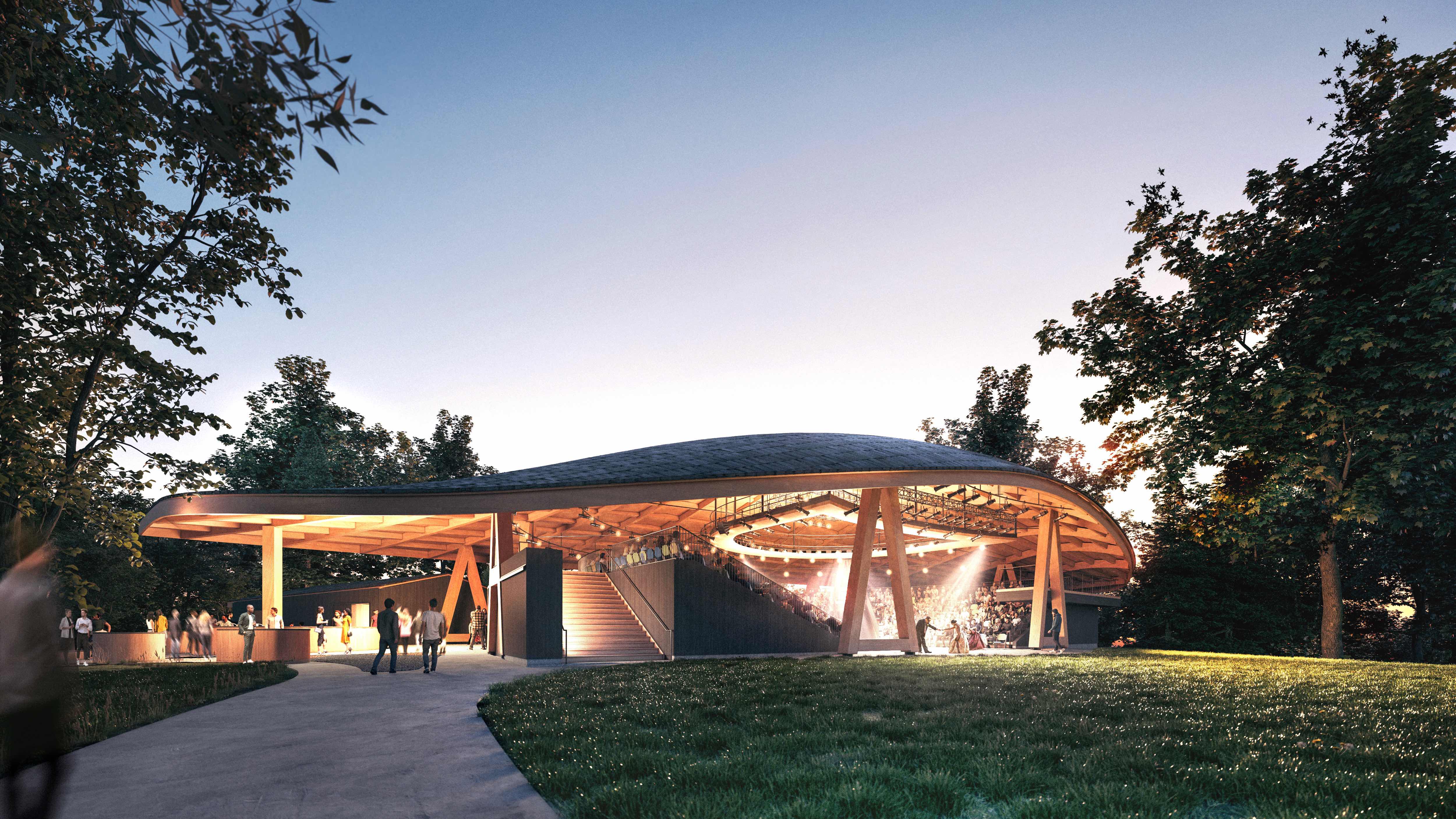
'The ecology of the site also receives a new level of care, replacing a monocultural lawn with a biodiverse landscape that brings resiliency, wildlife, and seasonal beauty for all to enjoy.'
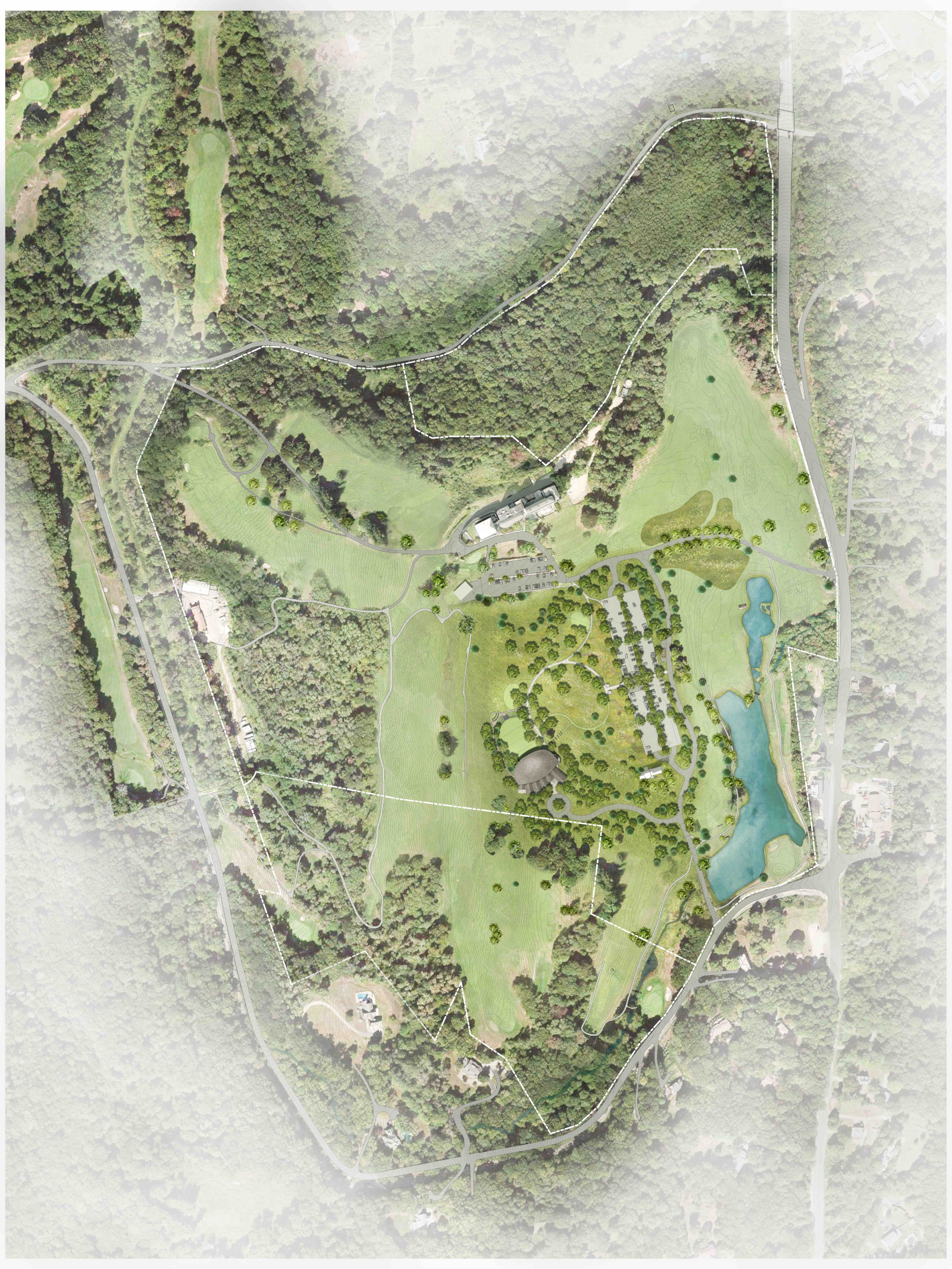
The site plan, by Nelson Byrd Woltz Landscape Architects
Within the design, the main, open-air theatre is complemented by several pavilions that include a back-of-house facility, a concession building, and standalone public restrooms.
Groundbreaking on site is scheduled for 2024.
Wallpaper* Newsletter
Receive our daily digest of inspiration, escapism and design stories from around the world direct to your inbox.
Ellie Stathaki is the Architecture & Environment Director at Wallpaper*. She trained as an architect at the Aristotle University of Thessaloniki in Greece and studied architectural history at the Bartlett in London. Now an established journalist, she has been a member of the Wallpaper* team since 2006, visiting buildings across the globe and interviewing leading architects such as Tadao Ando and Rem Koolhaas. Ellie has also taken part in judging panels, moderated events, curated shows and contributed in books, such as The Contemporary House (Thames & Hudson, 2018), Glenn Sestig Architecture Diary (2020) and House London (2022).
-
 A Xingfa cement factory’s reimagining breathes new life into an abandoned industrial site
A Xingfa cement factory’s reimagining breathes new life into an abandoned industrial siteWe tour the Xingfa cement factory in China, where a redesign by landscape specialist SWA Group completely transforms an old industrial site into a lush park
By Daven Wu
-
 Put these emerging artists on your radar
Put these emerging artists on your radarThis crop of six new talents is poised to shake up the art world. Get to know them now
By Tianna Williams
-
 Dining at Pyrá feels like a Mediterranean kiss on both cheeks
Dining at Pyrá feels like a Mediterranean kiss on both cheeksDesigned by House of Dré, this Lonsdale Road addition dishes up an enticing fusion of Greek and Spanish cooking
By Sofia de la Cruz
-
 We explore Franklin Israel’s lesser-known, progressive, deconstructivist architecture
We explore Franklin Israel’s lesser-known, progressive, deconstructivist architectureFranklin Israel, a progressive Californian architect whose life was cut short in 1996 at the age of 50, is celebrated in a new book that examines his work and legacy
By Michael Webb
-
 A new hilltop California home is rooted in the landscape and celebrates views of nature
A new hilltop California home is rooted in the landscape and celebrates views of natureWOJR's California home House of Horns is a meticulously planned modern villa that seeps into its surrounding landscape through a series of sculptural courtyards
By Jonathan Bell
-
 The Frick Collection's expansion by Selldorf Architects is both surgical and delicate
The Frick Collection's expansion by Selldorf Architects is both surgical and delicateThe New York cultural institution gets a $220 million glow-up
By Stephanie Murg
-
 Remembering architect David M Childs (1941-2025) and his New York skyline legacy
Remembering architect David M Childs (1941-2025) and his New York skyline legacyDavid M Childs, a former chairman of architectural powerhouse SOM, has passed away. We celebrate his professional achievements
By Jonathan Bell
-
 The upcoming Zaha Hadid Architects projects set to transform the horizon
The upcoming Zaha Hadid Architects projects set to transform the horizonA peek at Zaha Hadid Architects’ future projects, which will comprise some of the most innovative and intriguing structures in the world
By Anna Solomon
-
 Frank Lloyd Wright’s last house has finally been built – and you can stay there
Frank Lloyd Wright’s last house has finally been built – and you can stay thereFrank Lloyd Wright’s final residential commission, RiverRock, has come to life. But, constructed 66 years after his death, can it be considered a true ‘Wright’?
By Anna Solomon
-
 Heritage and conservation after the fires: what’s next for Los Angeles?
Heritage and conservation after the fires: what’s next for Los Angeles?In the second instalment of our 'Rebuilding LA' series, we explore a way forward for historical treasures under threat
By Mimi Zeiger
-
 Why this rare Frank Lloyd Wright house is considered one of Chicago’s ‘most endangered’ buildings
Why this rare Frank Lloyd Wright house is considered one of Chicago’s ‘most endangered’ buildingsThe JJ Walser House has sat derelict for six years. But preservationists hope the building will have a vibrant second act
By Anna Fixsen