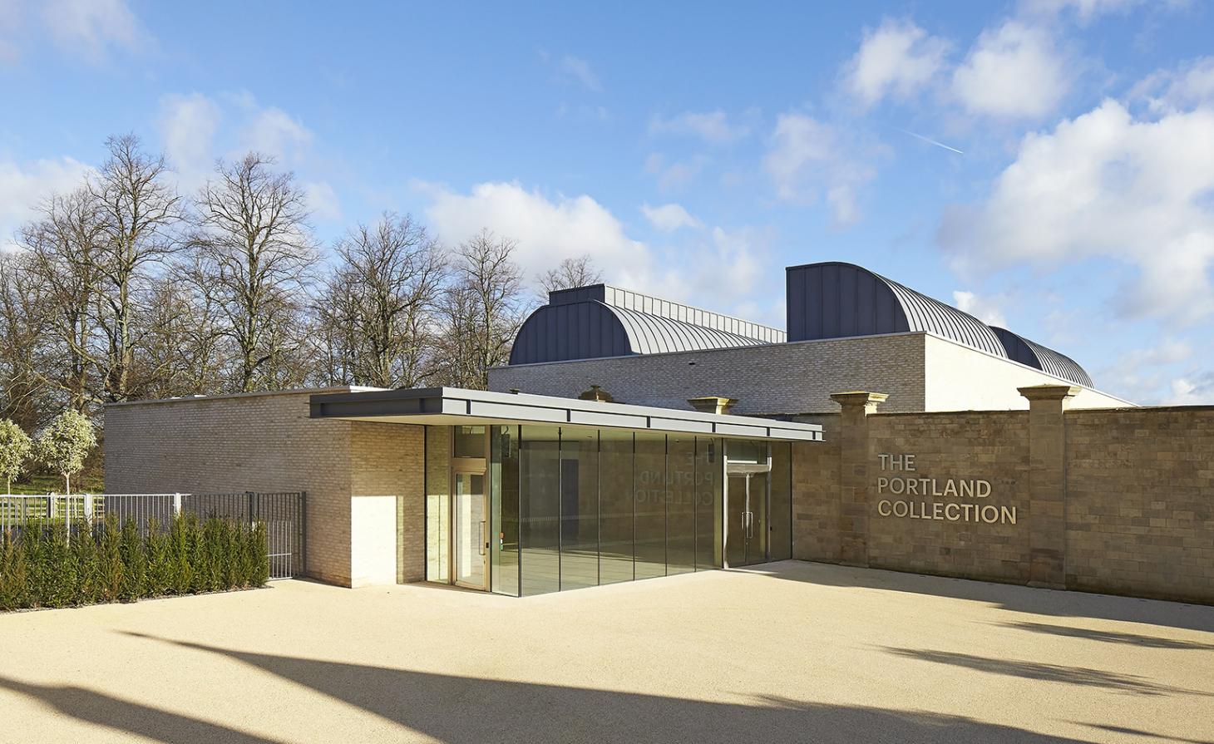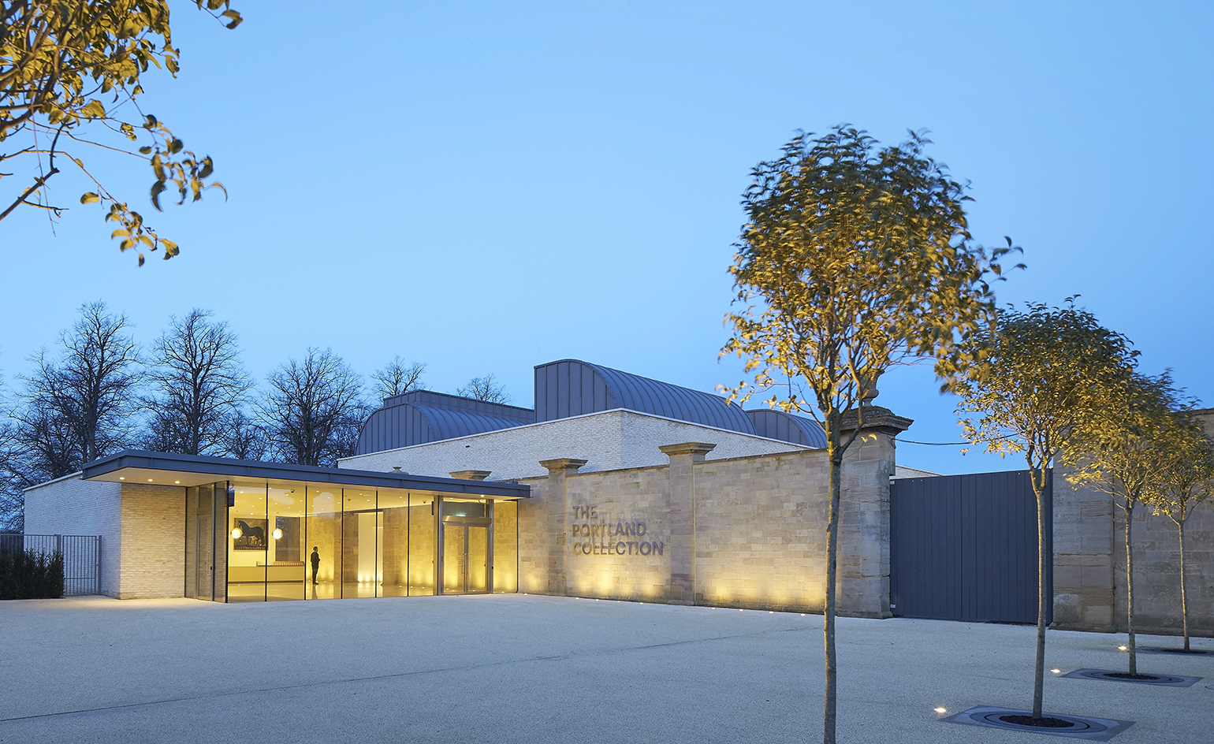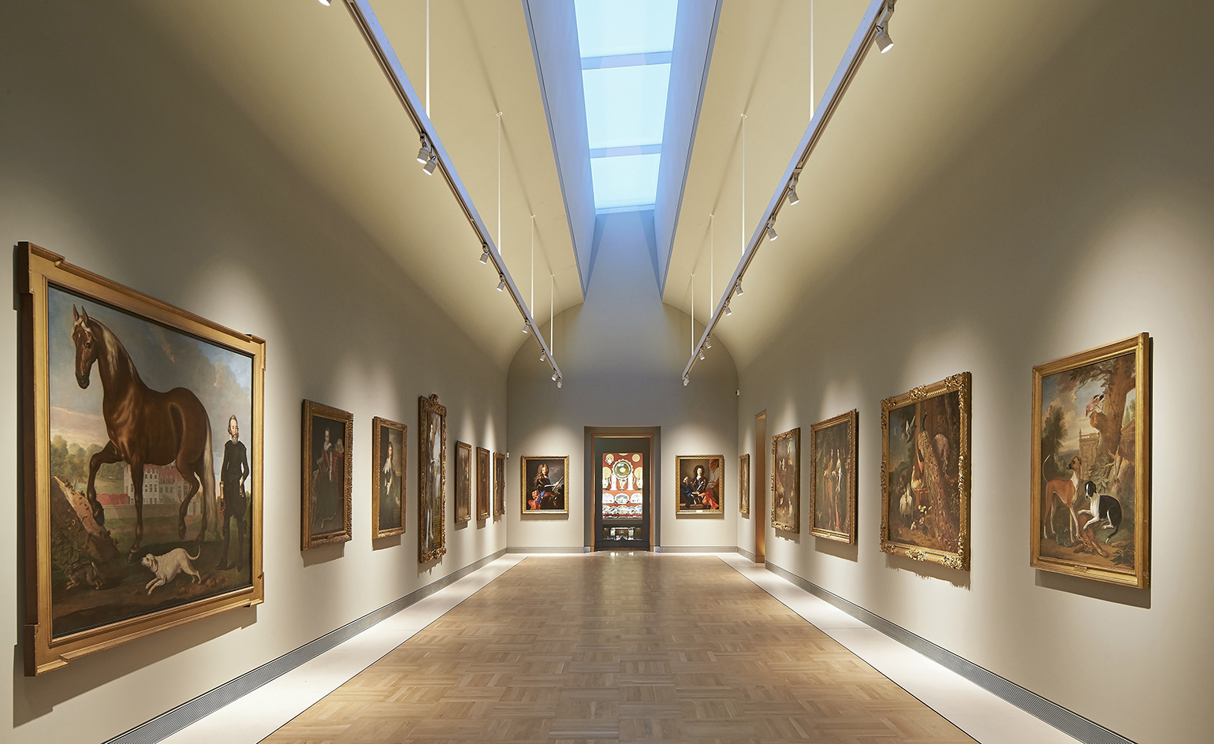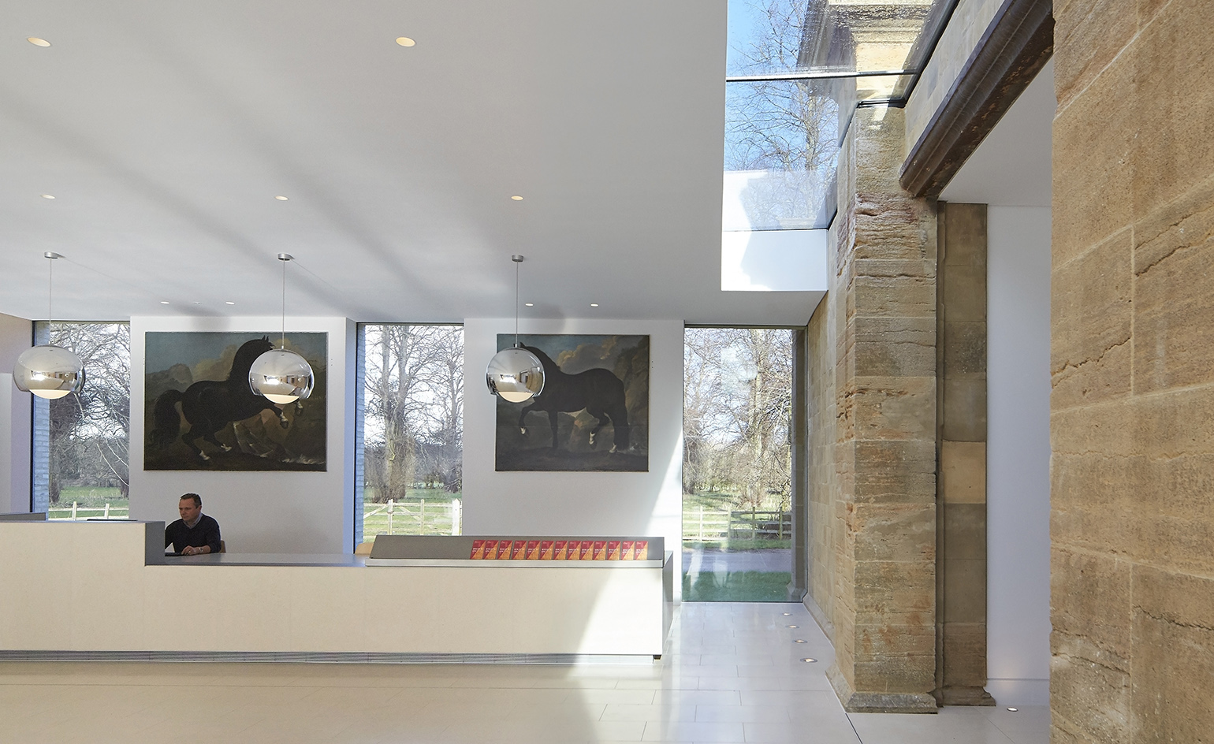Hugh Broughton creates new home for the Dukes of Portland’s previously unseen art collection

Nottinghamshire's 15,000-acre Welbeck is surely one of England's most enterprising traditional landed estates. The seat of the Earls and Dukes of Portland since 1606, Welbeck's limestone walls house a variety of flourishing businesses including a brewery, bakery, dairy, a contemporary art gallery, a cafe, an artisanal culinary school, a farm shop and, as of March 20th 2016, a second 890 sq m gallery that will showcase the Portland's vast and previously unseen private collection of fine art and family treasures.
The second museum building ever designed by Hugh Broughton Architects (a firm who are more commonly known for creating Antarctic Research Stations), the new Harley Gallery has been built within a redundant structure that was previously used for training race horses in the Estate's central courtyard and is positioned next door to the Estate's existing contemporary art gallery.
A new entrance with a floating roof pane, walls made from handmade Danish brick and floor to ceiling glazing has been elegantly added to the original building. Here the old exterior stone wall is brought inside, its rough texture meeting Broughton's new glazed roof panels and walls with surprising ease. The clean lines coupled with the absence of the typical gallery gift shop or cafe lends the space a refreshing sense of calm – something William Parente, the grandson of the 7th Duke of Portland and current owner of the family estate, was adamant about in his brief to Broughton.
Inside, two galleries house a regularly changing display of pieces pulled from the family's vast collection, which has been assembled by the Dukes over the last 400 years. Eschewing the standard white spaces that are typical of new, contemporary galleries, Broughton opted for heritage paint colours, warm materials and details that reflect the collection's former surroundings at Welbeck Abbey -the Stately home that still functions as the Cavendish-Bentinck family's private abode.
The first gallery space, with its long, cycloidal ceiling and full length translucent roof light, is lined with oil painted portraits and headed up by a towering vitrine of the Portland family silver; while the second gallery, called the Trasury Gallery, is a much darker space that plays host to light-sensitive pieces such as a display of miniatures specially curated by Sir Peter Blake for the opening. While one third of this space features low ceilings and controlled lighting, the other two thirds are lit by north light that's funneled in by way of a barrel vault roof light fitted with an external light-sensitive louvre system.
'We wanted to create a variety of experience [within the museum], which sometimes, in modern galleries, has got lost,' reflects Hugh Broughton. 'Nonetheless it is a contemporary piece of architecture. It's a celebration of light and volume but at the same time, it's a building that draws inspiration from its context.'

The Nottinghamshire space now features a new entrance with a floating roof pane, walls made from handmade Danish brick and floor to ceiling glazing

The architect worked with clean lines in order to achieve a sense of calm, as outlined by the estate's current owner in the brief

The new building sits next to the estate's existing gallery. Both spaces show pieces pulled from the owners' vast collection, which has been assembled by the Dukes of Portland over the last 400 years
INFORMATION
The Harley Gallery opens 20 March 2016 on the Welbeck Estate in Nottinghamshire
For more information visit the Hugh Broughton website
Photography: Hufton + Crow
ADDRESS
The Harley Gallery
Welbeck, Worksop
Nottinghamshire S80 3LW
Wallpaper* Newsletter
Receive our daily digest of inspiration, escapism and design stories from around the world direct to your inbox.
Ali Morris is a UK-based editor, writer and creative consultant specialising in design, interiors and architecture. In her 16 years as a design writer, Ali has travelled the world, crafting articles about creative projects, products, places and people for titles such as Dezeen, Wallpaper* and Kinfolk.
-
 All-In is the Paris-based label making full-force fashion for main character dressing
All-In is the Paris-based label making full-force fashion for main character dressingPart of our monthly Uprising series, Wallpaper* meets Benjamin Barron and Bror August Vestbø of All-In, the LVMH Prize-nominated label which bases its collections on a riotous cast of characters – real and imagined
By Orla Brennan
-
 Maserati joins forces with Giorgetti for a turbo-charged relationship
Maserati joins forces with Giorgetti for a turbo-charged relationshipAnnouncing their marriage during Milan Design Week, the brands unveiled a collection, a car and a long term commitment
By Hugo Macdonald
-
 Through an innovative new training program, Poltrona Frau aims to safeguard Italian craft
Through an innovative new training program, Poltrona Frau aims to safeguard Italian craftThe heritage furniture manufacturer is training a new generation of leather artisans
By Cristina Kiran Piotti
-
 A new London house delights in robust brutalist detailing and diffused light
A new London house delights in robust brutalist detailing and diffused lightLondon's House in a Walled Garden by Henley Halebrown was designed to dovetail in its historic context
By Jonathan Bell
-
 A Sussex beach house boldly reimagines its seaside typology
A Sussex beach house boldly reimagines its seaside typologyA bold and uncompromising Sussex beach house reconfigures the vernacular to maximise coastal views but maintain privacy
By Jonathan Bell
-
 This 19th-century Hampstead house has a raw concrete staircase at its heart
This 19th-century Hampstead house has a raw concrete staircase at its heartThis Hampstead house, designed by Pinzauer and titled Maresfield Gardens, is a London home blending new design and traditional details
By Tianna Williams
-
 An octogenarian’s north London home is bold with utilitarian authenticity
An octogenarian’s north London home is bold with utilitarian authenticityWoodbury residence is a north London home by Of Architecture, inspired by 20th-century design and rooted in functionality
By Tianna Williams
-
 What is DeafSpace and how can it enhance architecture for everyone?
What is DeafSpace and how can it enhance architecture for everyone?DeafSpace learnings can help create profoundly sense-centric architecture; why shouldn't groundbreaking designs also be inclusive?
By Teshome Douglas-Campbell
-
 The dream of the flat-pack home continues with this elegant modular cabin design from Koto
The dream of the flat-pack home continues with this elegant modular cabin design from KotoThe Niwa modular cabin series by UK-based Koto architects offers a range of elegant retreats, designed for easy installation and a variety of uses
By Jonathan Bell
-
 Are Derwent London's new lounges the future of workspace?
Are Derwent London's new lounges the future of workspace?Property developer Derwent London’s new lounges – created for tenants of its offices – work harder to promote community and connection for their users
By Emily Wright
-
 Showing off its gargoyles and curves, The Gradel Quadrangles opens in Oxford
Showing off its gargoyles and curves, The Gradel Quadrangles opens in OxfordThe Gradel Quadrangles, designed by David Kohn Architects, brings a touch of playfulness to Oxford through a modern interpretation of historical architecture
By Shawn Adams