Hunters Point Library by Steven Holl opens in New York
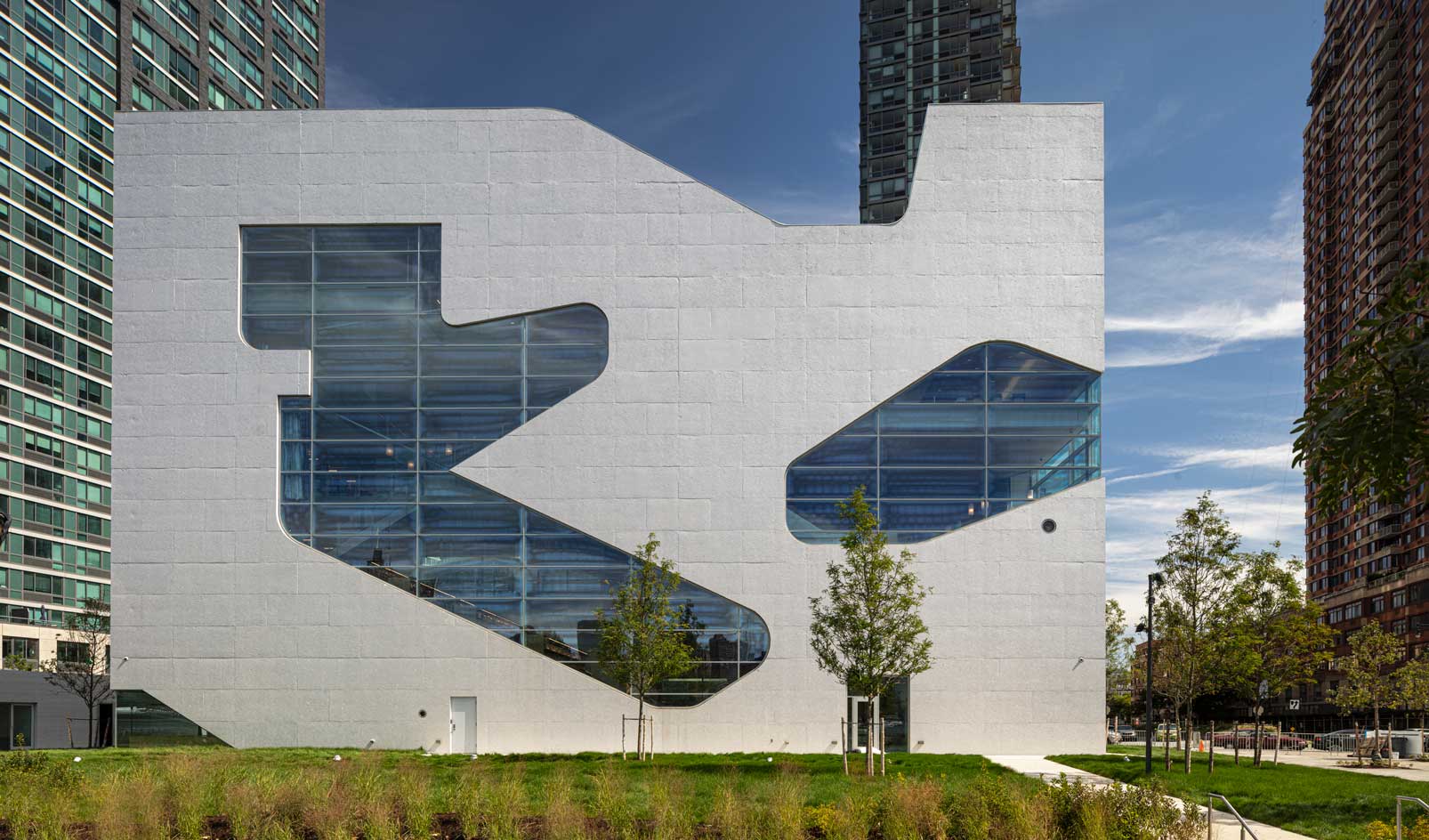
Steven Holl is no stranger to public architectural design. From performing arts venues to museums, university facilities to hotels, the New York-based architect's portfolio has spanned far and wide over his 30 year-plus career.
Libraries are another form of communal space that Holl has visited sporadically, examples including his 1988 extension plans for Berlin’s American Memorial Library and a converted basement reading space at Prague’s Franz Kafka Society Center in 2008. 2019, however, sees the architect build upon these foundations with his latest completion, the Hunters Point Library in Queens, New York.
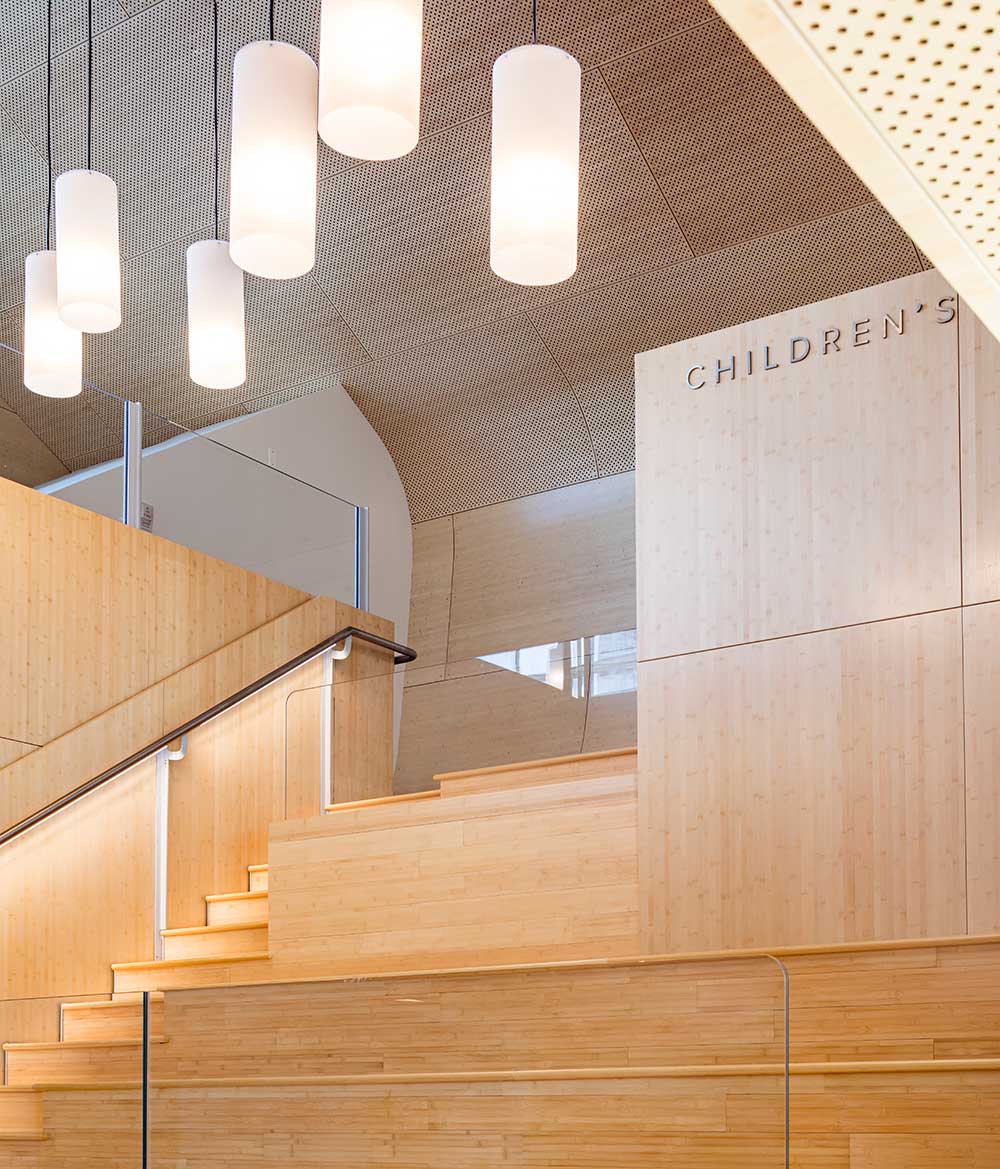
Almost a decade in the making, the library is something of a homecoming for Holl. Its design is very much a response to the city’s wider architectural dialogue, juxtaposing its current drive to combine spaces of mixed utility under the same roof (think the soon-to-be-redeveloped Inwood Library, Brooklyn's Sunset Park Library or Manhattan's 53rd Street Library, all of which feature residential areas in their designs). However, its design is not entirely traditional, contrasting conventional library tropes by rising vertically.
The result is a generation-spanning treasure trove of literary resources, elevating the city’s native bookworms to new heights with a view. Its distinct box-like structure is cast in concrete, with cuts in its aluminium-painted exterior producing sprawling panoramas across the city skyline, Long Island City waterfront and proximate green spaces.
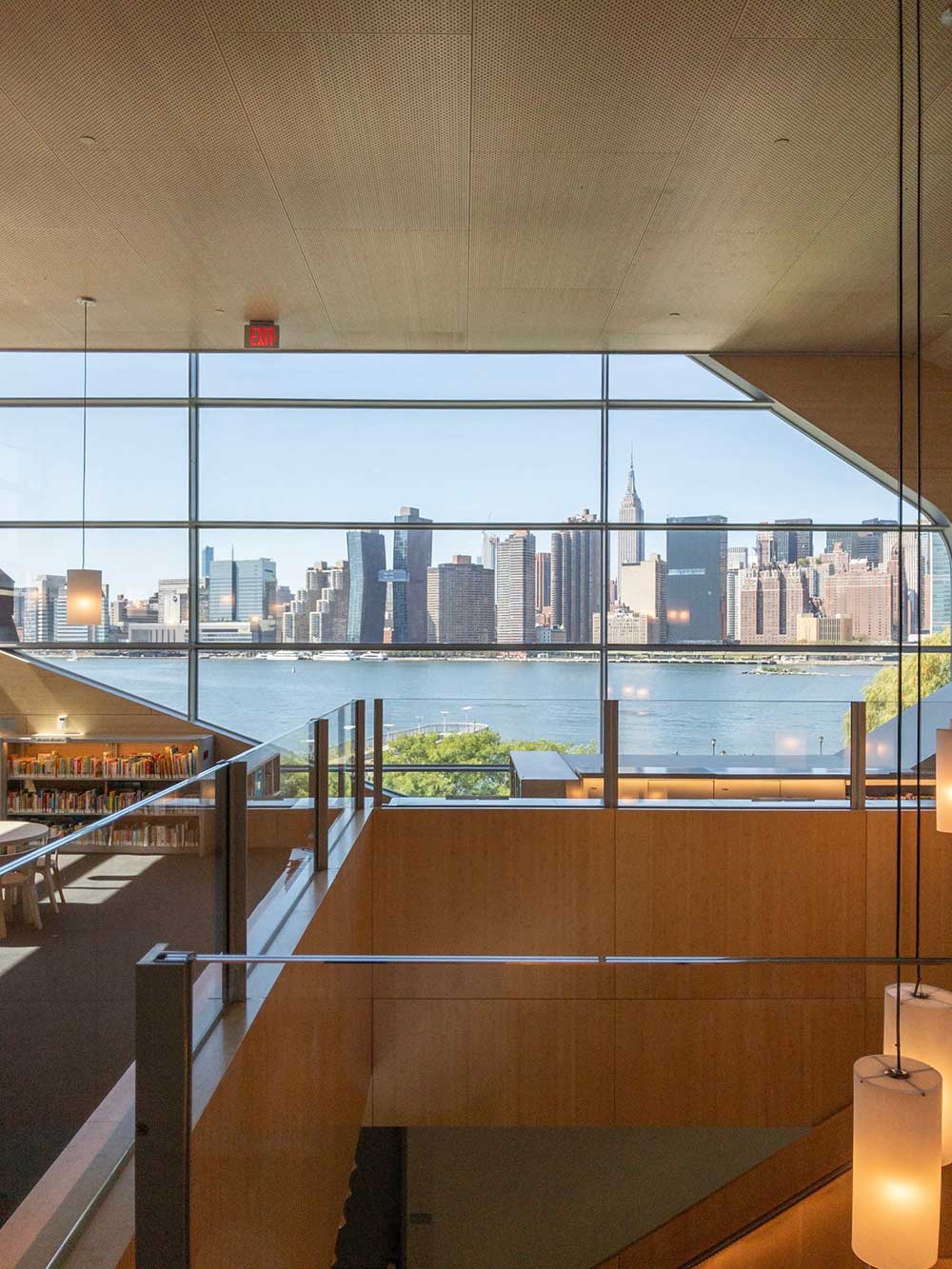
These exterior cuts generously welcome natural light, which lingers over a warm palette of bamboo. The bright wood curves and flows across the interior, providing independent study/reading desks, organising shelves, framing the diverse array of windows and closing off distinct spaces for children, adults and teenagers.
Holl doesn't forgo sustainability in his design, either. The 32,000 sq ft library is incredibly compact and energy-efficient, and is surrounded by a host of newly-created on-site green space. A reading garden immediately accessible at the library's east entrance is bordered by a small pavilion, flanked by colourful ginkgo trees, for example.
Holl hopes this striking addition to the waterfront, with its myriad generation-spanning offerings, will inspire readers to return and flick through a novel or two for decades to come. ‘It is an honour to imagine and realise this community library, a free open public building where people can interact across generations,’ states the architect. ‘We hope it is a gift to this great city and its future children.’
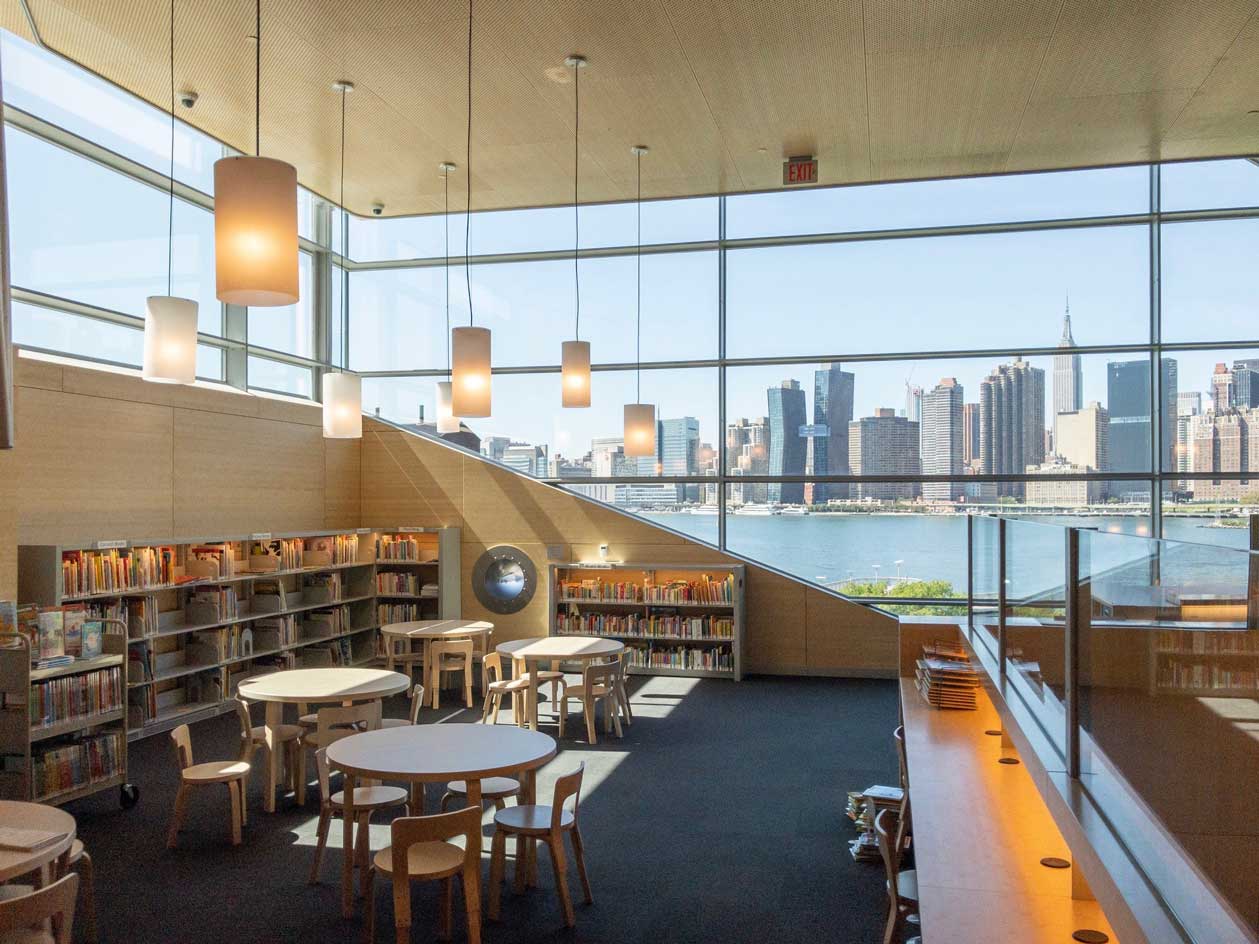
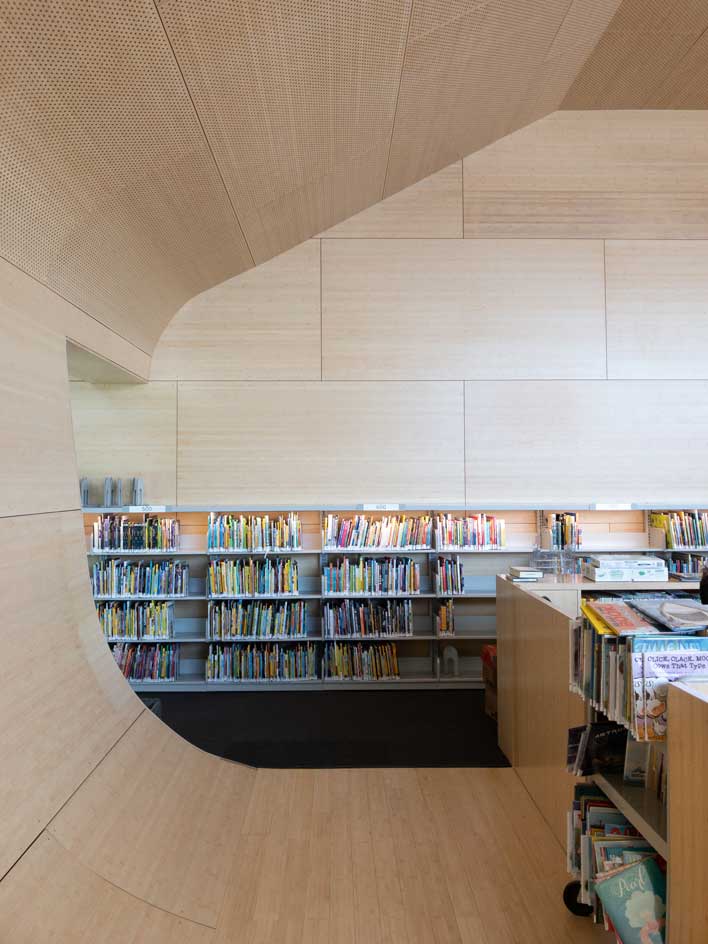
INFORMATION
Wallpaper* Newsletter
Receive our daily digest of inspiration, escapism and design stories from around the world direct to your inbox.
-
 The Subaru Forester is the definition of unpretentious automotive design
The Subaru Forester is the definition of unpretentious automotive designIt’s not exactly king of the crossovers, but the Subaru Forester e-Boxer is reliable, practical and great for keeping a low profile
By Jonathan Bell
-
 Sotheby’s is auctioning a rare Frank Lloyd Wright lamp – and it could fetch $5 million
Sotheby’s is auctioning a rare Frank Lloyd Wright lamp – and it could fetch $5 millionThe architect's ‘Double-Pedestal’ lamp, which was designed for the Dana House in 1903, is hitting the auction block 13 May at Sotheby's.
By Anna Solomon
-
 Naoto Fukasawa sparks children’s imaginations with play sculptures
Naoto Fukasawa sparks children’s imaginations with play sculpturesThe Japanese designer creates an intuitive series of bold play sculptures, designed to spark children’s desire to play without thinking
By Danielle Demetriou
-
 This minimalist Wyoming retreat is the perfect place to unplug
This minimalist Wyoming retreat is the perfect place to unplugThis woodland home that espouses the virtues of simplicity, containing barely any furniture and having used only three materials in its construction
By Anna Solomon
-
 Croismare school, Jean Prouvé’s largest demountable structure, could be yours
Croismare school, Jean Prouvé’s largest demountable structure, could be yoursJean Prouvé’s 1948 Croismare school, the largest demountable structure ever built by the self-taught architect, is up for sale
By Amy Serafin
-
 We explore Franklin Israel’s lesser-known, progressive, deconstructivist architecture
We explore Franklin Israel’s lesser-known, progressive, deconstructivist architectureFranklin Israel, a progressive Californian architect whose life was cut short in 1996 at the age of 50, is celebrated in a new book that examines his work and legacy
By Michael Webb
-
 A new hilltop California home is rooted in the landscape and celebrates views of nature
A new hilltop California home is rooted in the landscape and celebrates views of natureWOJR's California home House of Horns is a meticulously planned modern villa that seeps into its surrounding landscape through a series of sculptural courtyards
By Jonathan Bell
-
 The Frick Collection's expansion by Selldorf Architects is both surgical and delicate
The Frick Collection's expansion by Selldorf Architects is both surgical and delicateThe New York cultural institution gets a $220 million glow-up
By Stephanie Murg
-
 Remembering architect David M Childs (1941-2025) and his New York skyline legacy
Remembering architect David M Childs (1941-2025) and his New York skyline legacyDavid M Childs, a former chairman of architectural powerhouse SOM, has passed away. We celebrate his professional achievements
By Jonathan Bell
-
 What is hedonistic sustainability? BIG's take on fun-injected sustainable architecture arrives in New York
What is hedonistic sustainability? BIG's take on fun-injected sustainable architecture arrives in New YorkA new project in New York proves that the 'seemingly contradictory' ideas of sustainable development and the pursuit of pleasure can, and indeed should, co-exist
By Emily Wright
-
 The upcoming Zaha Hadid Architects projects set to transform the horizon
The upcoming Zaha Hadid Architects projects set to transform the horizonA peek at Zaha Hadid Architects’ future projects, which will comprise some of the most innovative and intriguing structures in the world
By Anna Solomon