New book 'I-IN' brings together Japanese heritage and minimalist architecture at its finest
Japanese architecture studio I-IN flaunts its expert command of 21st-century minimalism in a new book by Frame Publishers

I-IN is a spatial studio that exemplifies Japanese design at its finest, its growing portfolio spanning from sleek sci-fi offices to the luxe minimalism of a Cartier lounge – and the firm has now distilled its creativity into a newly published tome on its work for all to soak up. The book, fittingly, simply titled I-IN and with a thoughtful essay by Wallpaper’s own Singapore editor Daven Wu, has just been released, offering a heady mix of minimalist architecture and Japanese heritage.
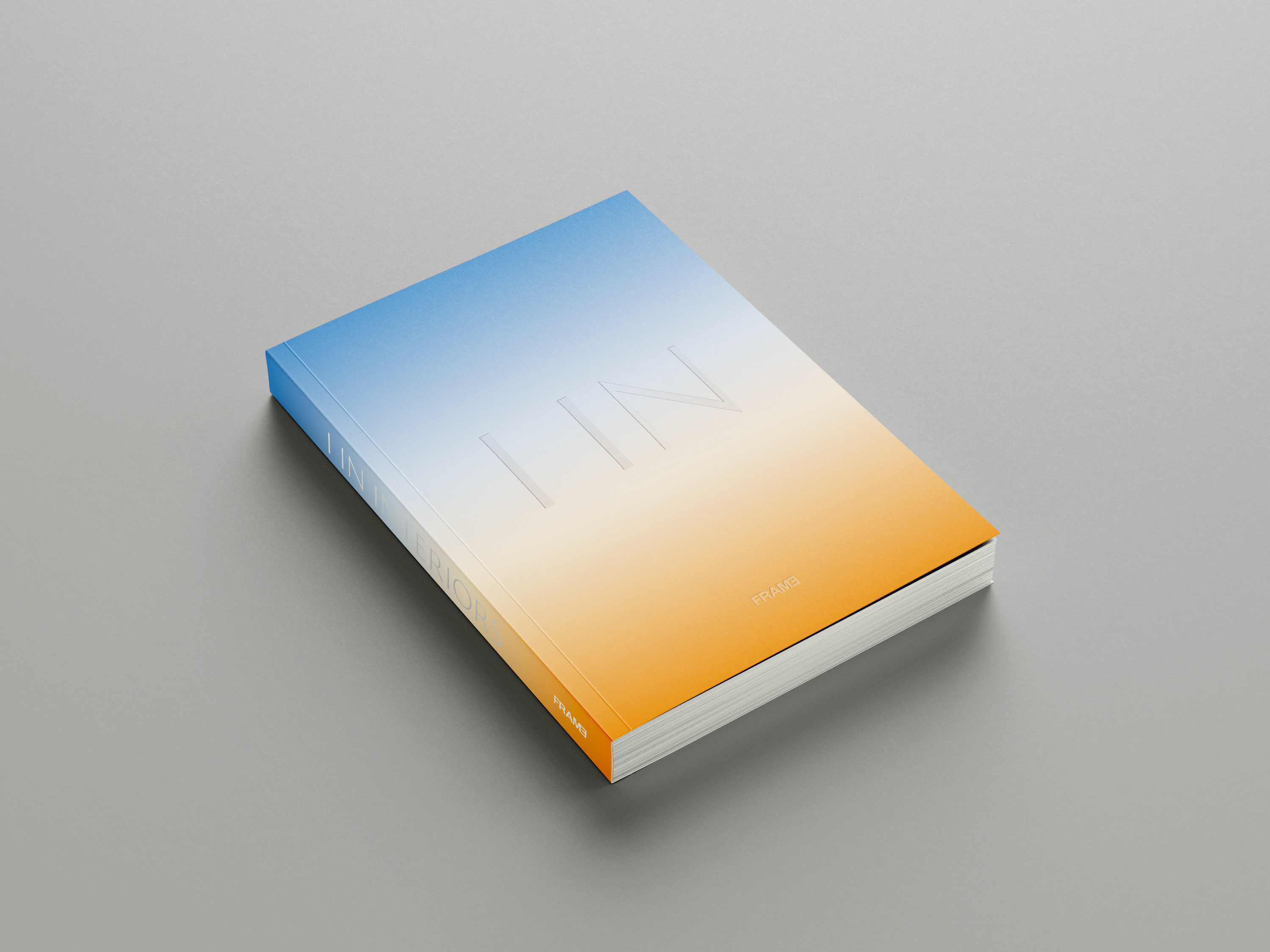
Turning the pages in I-IN's new book
The Tokyo-based architecture studio, headed by founding partners Yohei Terui and Hiromu Yuyama since its inception in 2018, has been involved in a slew of projects – large and small, but all tackled with the same attention to detail and refreshing, pared-down approach. Its portfolio includes the headquarters for Japanese haircare brand Kinujo, a lushly restrained Cartier Guest Lounge, and the futuristic office of Warp Studio – all in the Japanese capital.
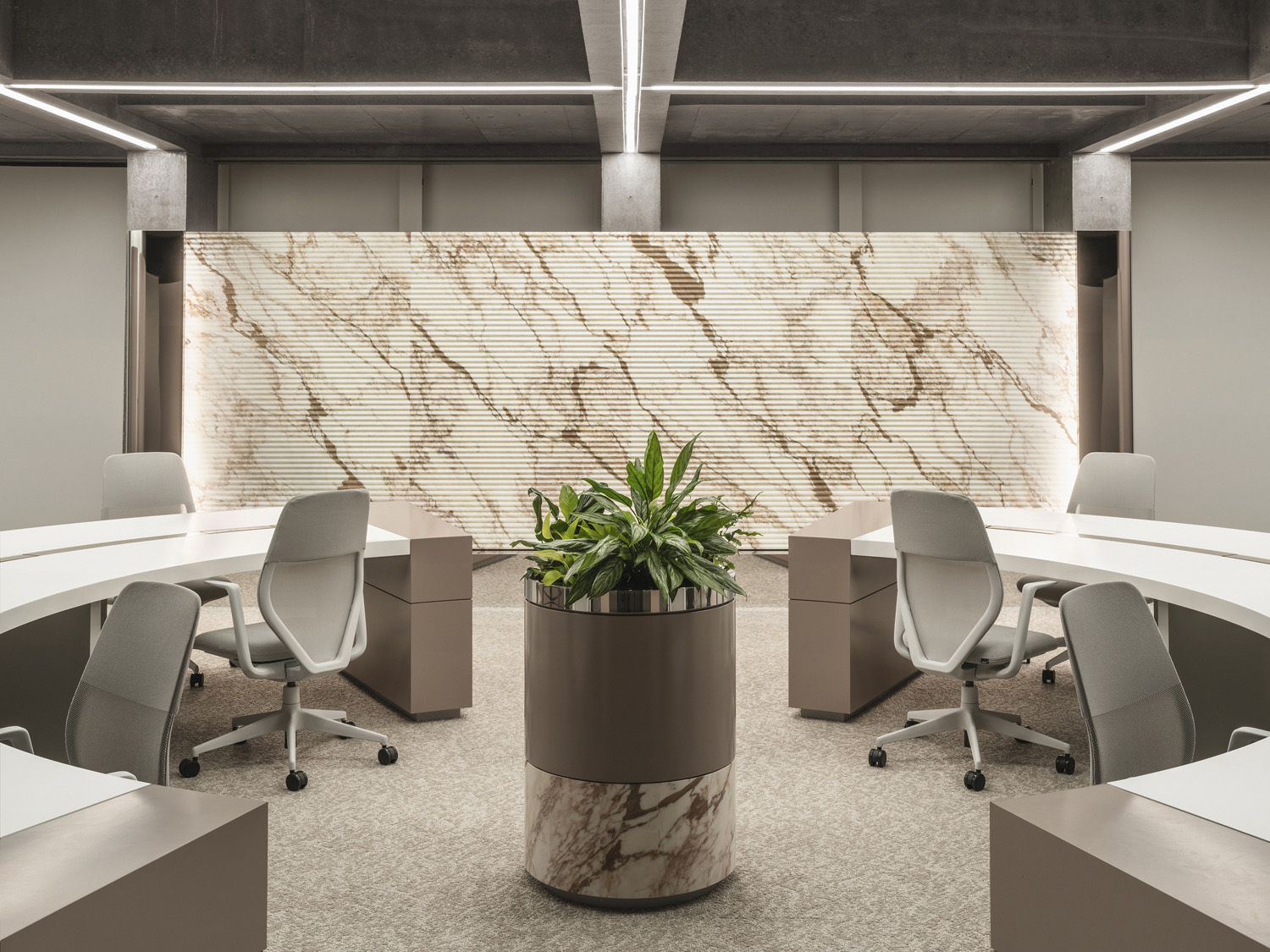
The I-IN-designed Kinujo office
The book from Frame Publishers presents all these and more, in a series of case studies that showcases the practice's elegant balance of innovation and simplicity, tapping into Japan's traditions and design heritage, while infusing it with 21st-century sensibility.
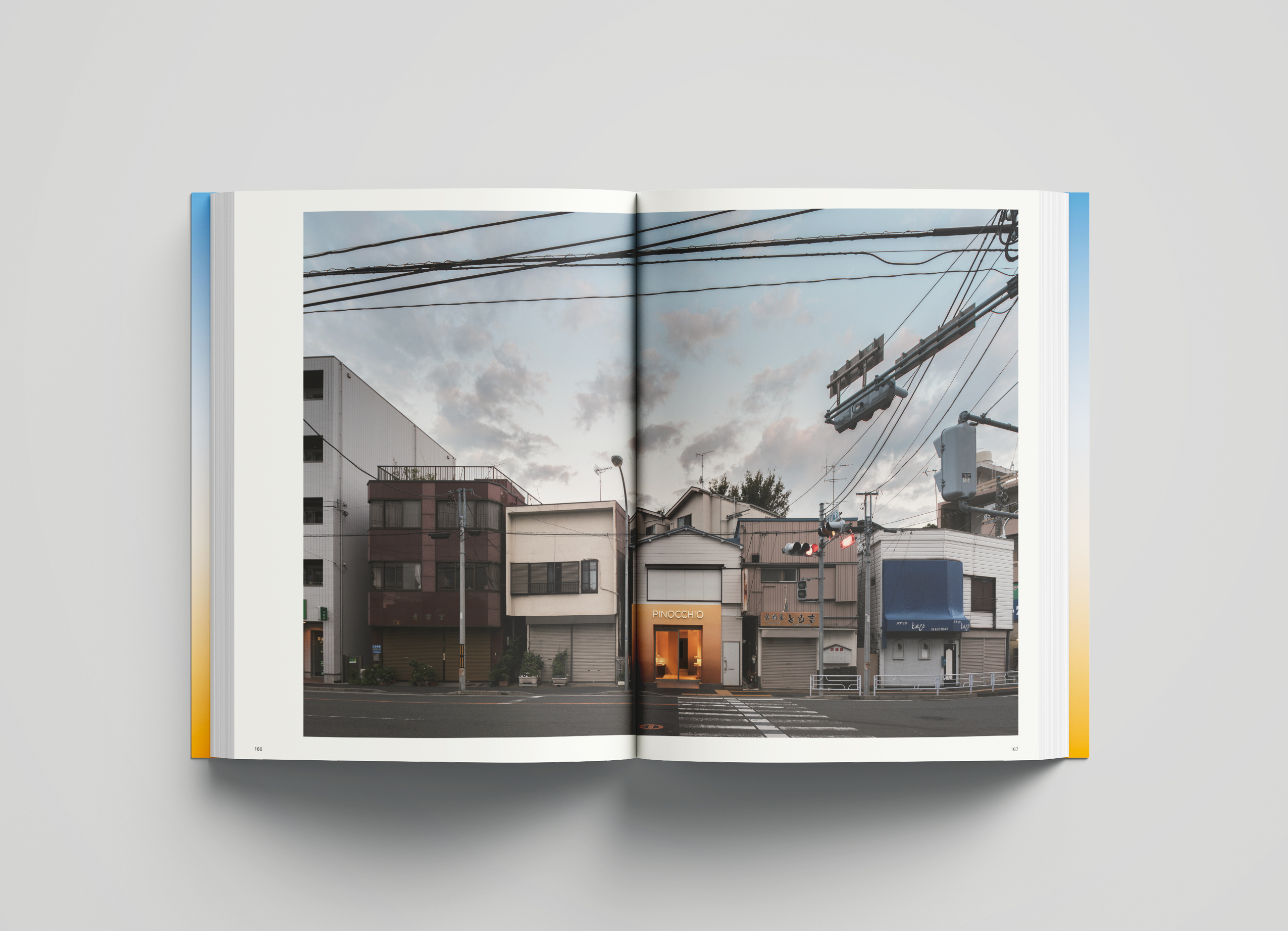
Still, I-IN's minimalism is not that of cold reduction – far from it, the firm's spaces feel warm and welcoming, soft and malleable, tactile and approachable. Its expert use of curves, textures and materials speaks to that, making up an architectural environment that feels meaningful and fit for purpose.
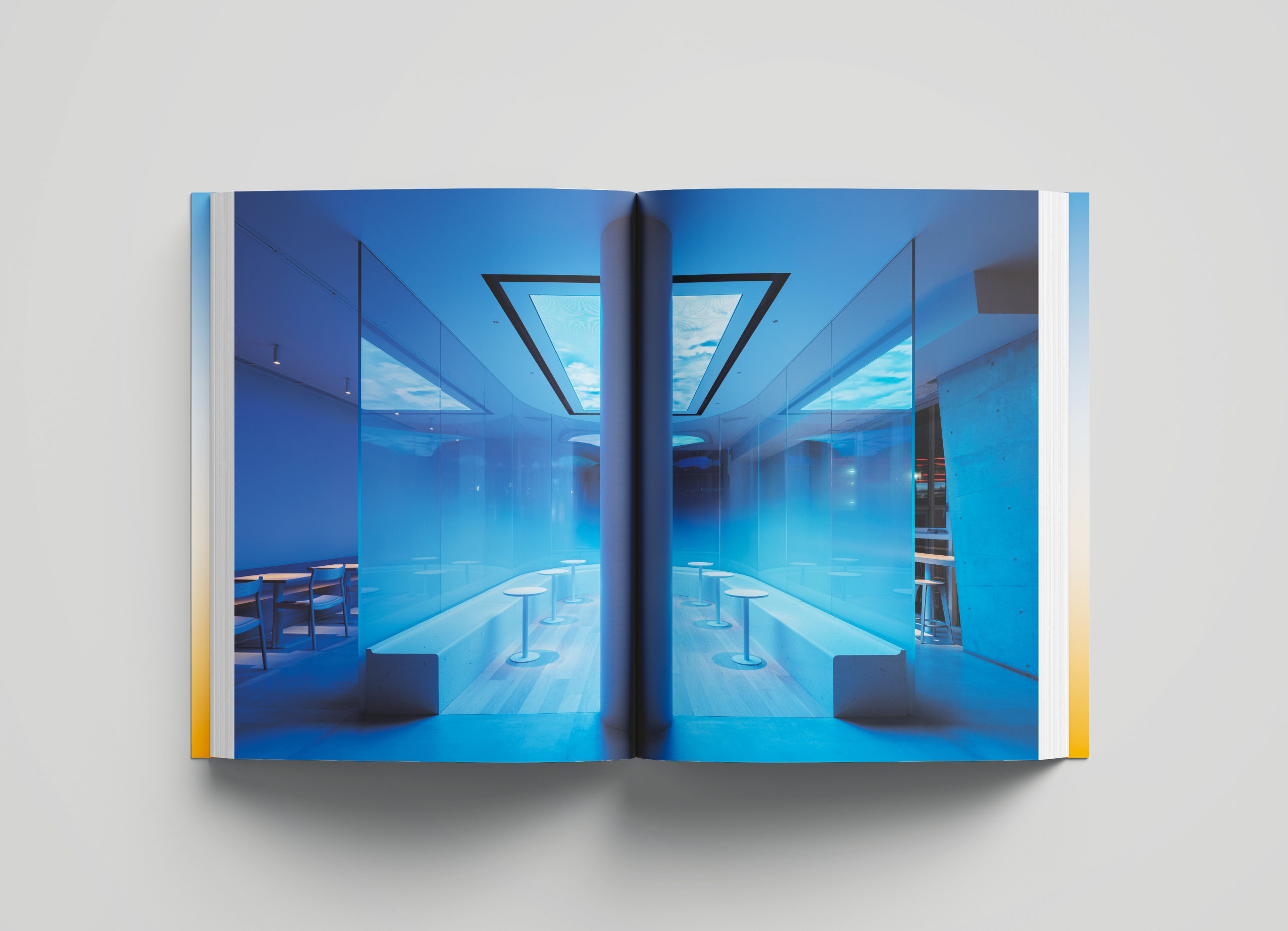
Wu writes in his eloquent introduction of one of the practice's biggest strengths: 'Many architects and designers settle for a signature look very early in the game. Or, at the very least, they strive for one – a visual DNA that semaphores the world precisely, which is the creative mind behind a particular design. It's a useful calling card, especially as it helps the studio stand out from the pack for its distinctive house style.
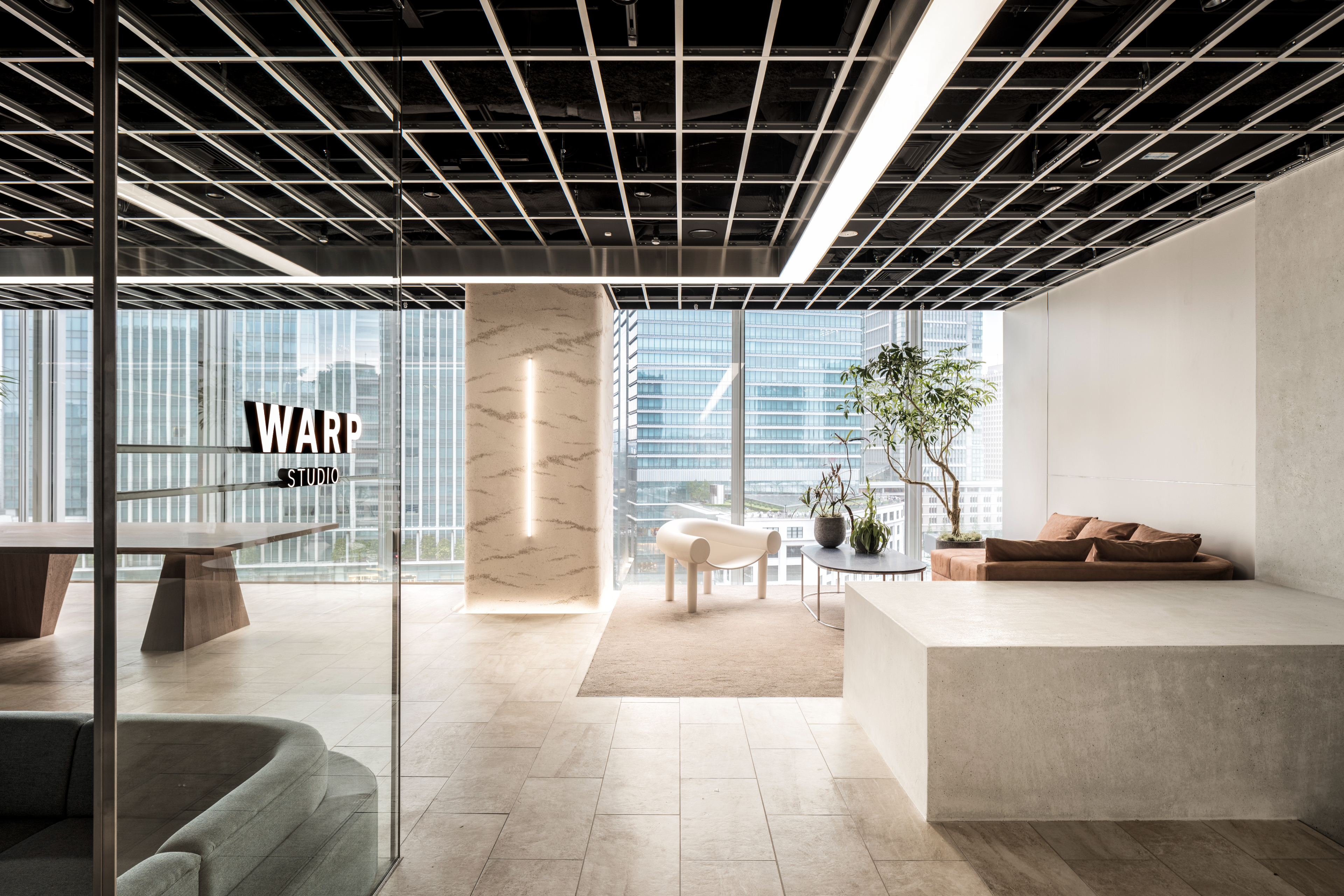
Warp Studio interior
'For I-IN and its founders Hiromu Yuyama and Yohei Terui, no obviously distinctive markers in their work might lead the observer to instantly say of a built space, “Ah yes, that's work by I-IN. It's unmistakable.”’ It is the studio's “quiet thoughtfulness”, design clarity and flexible approach that shine through in every commission, making this emerging architecture duo a calm force to be reckoned with.’
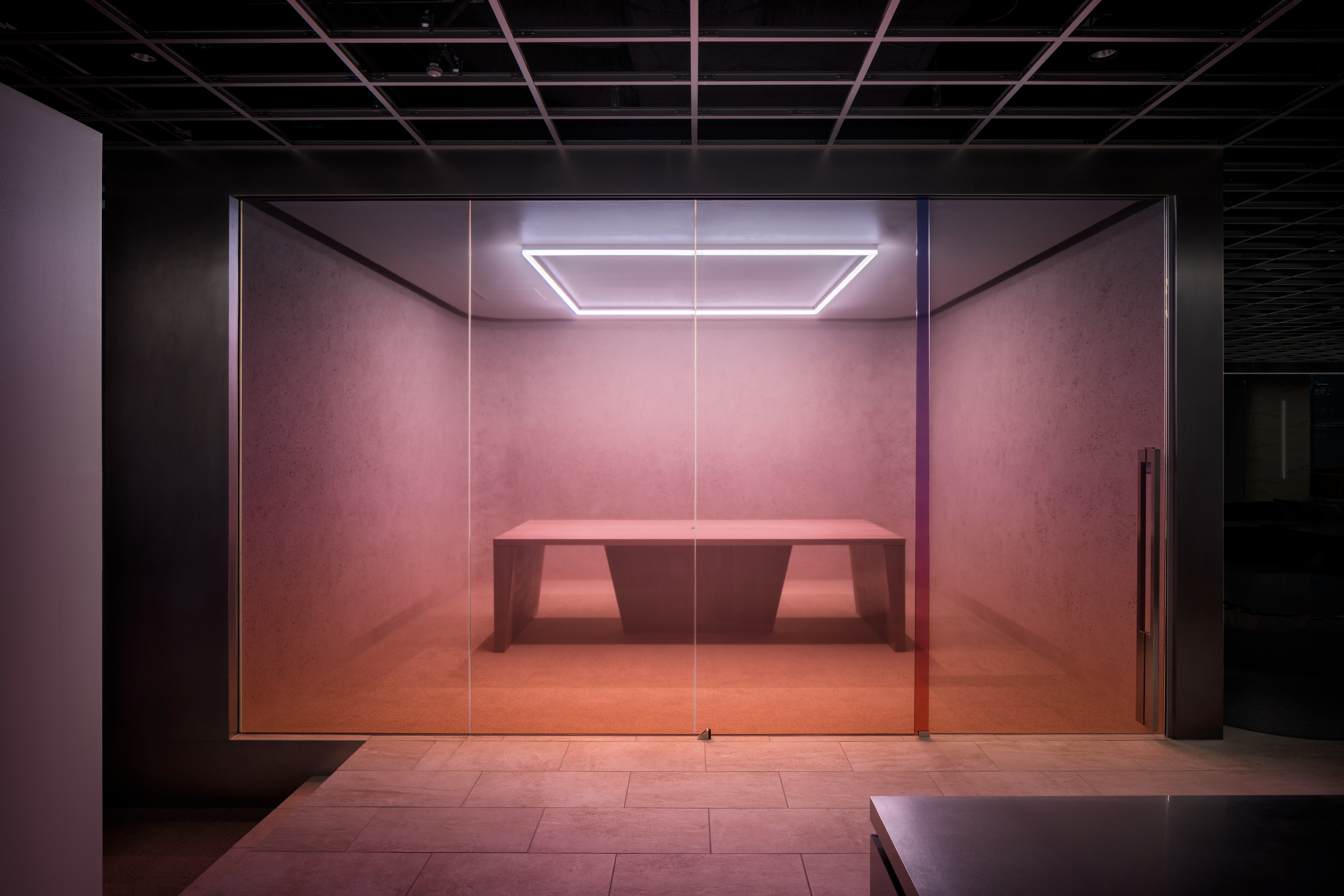
Warm tones at Warp Studio
Wallpaper* Newsletter
Receive our daily digest of inspiration, escapism and design stories from around the world direct to your inbox.
Ellie Stathaki is the Architecture & Environment Director at Wallpaper*. She trained as an architect at the Aristotle University of Thessaloniki in Greece and studied architectural history at the Bartlett in London. Now an established journalist, she has been a member of the Wallpaper* team since 2006, visiting buildings across the globe and interviewing leading architects such as Tadao Ando and Rem Koolhaas. Ellie has also taken part in judging panels, moderated events, curated shows and contributed in books, such as The Contemporary House (Thames & Hudson, 2018), Glenn Sestig Architecture Diary (2020) and House London (2022).
-
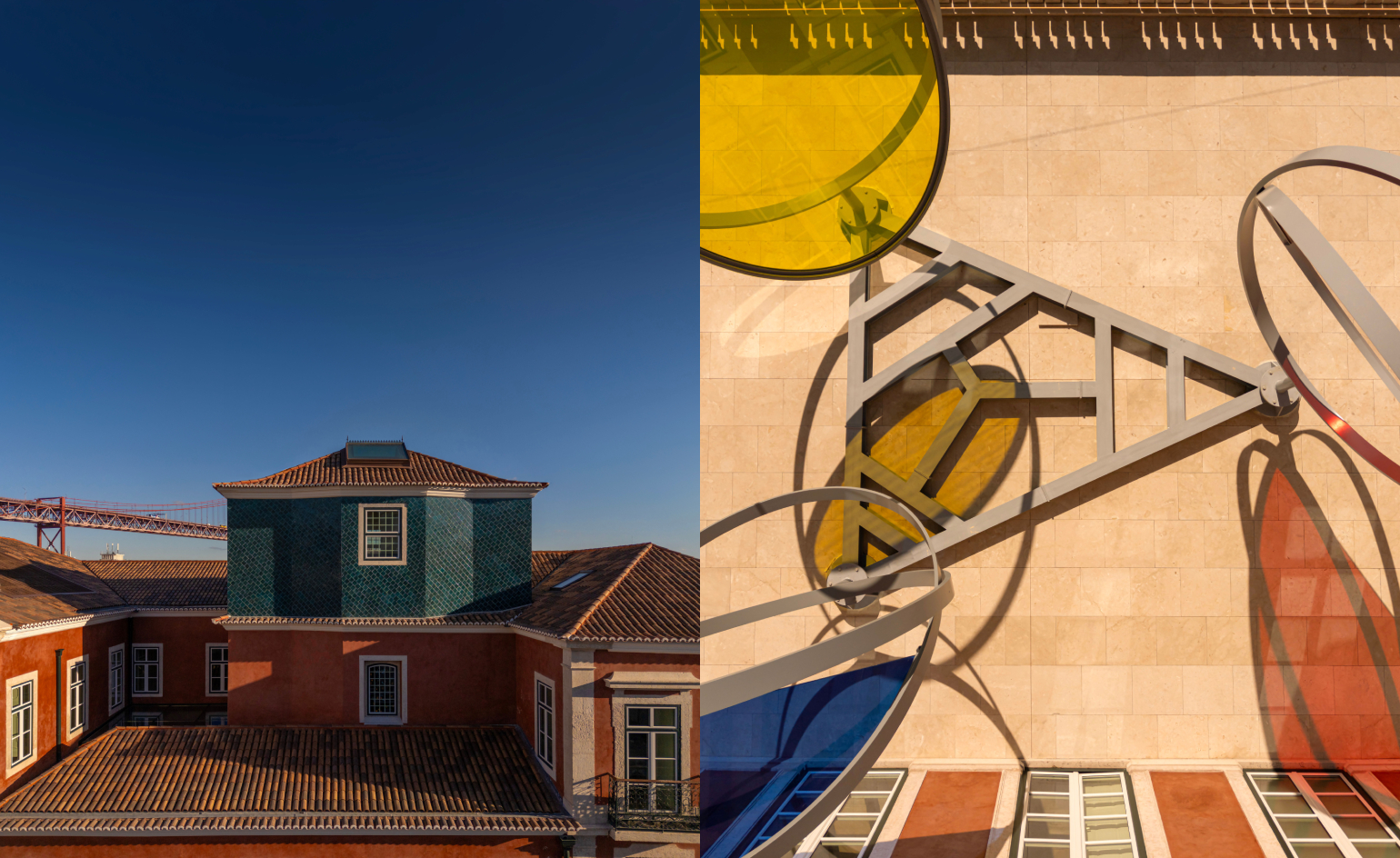 Wallpaper* checks in at MACAM Hotel: a night at the museum
Wallpaper* checks in at MACAM Hotel: a night at the museumPortugal’s first hotel-museum is home to 600 pieces of modern and contemporary art and 64 rooms for the ultimate artistic immersion
By Mary Lussiana
-
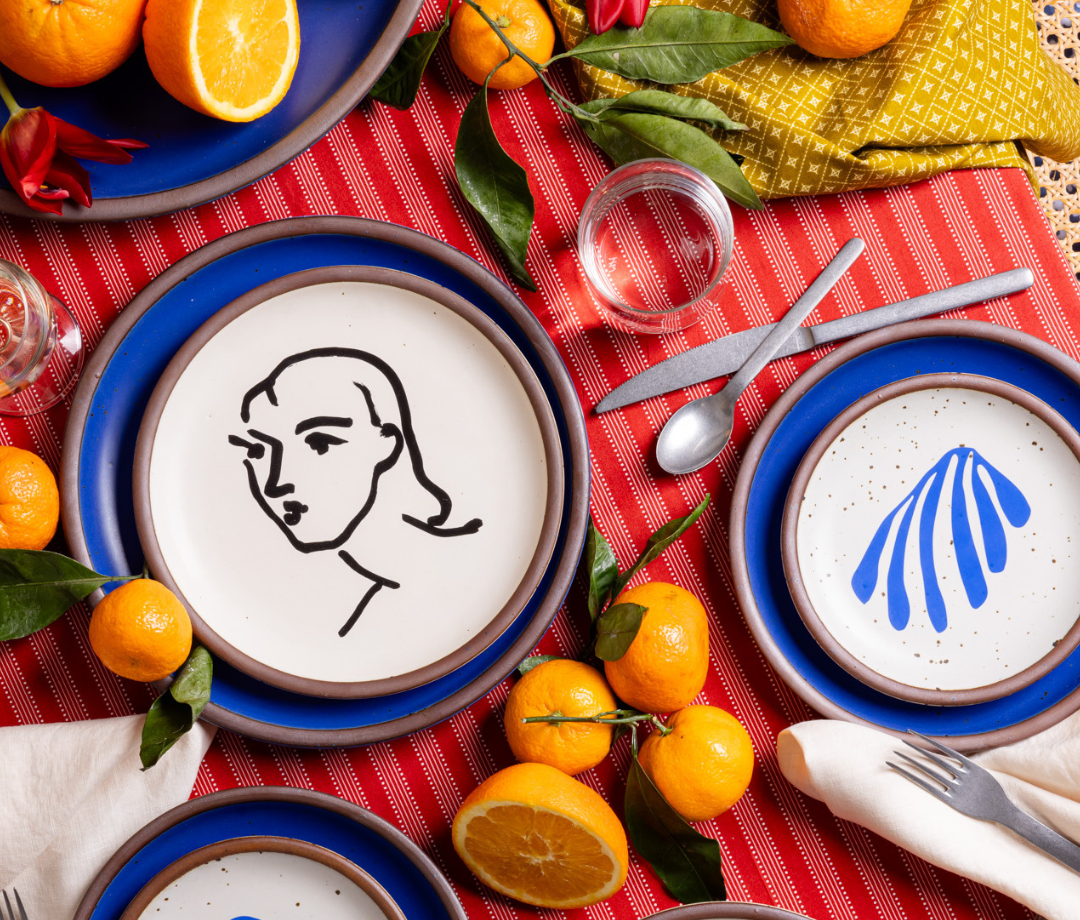 This joyful Henri Matisse pottery collection is your new summer entertaining essential
This joyful Henri Matisse pottery collection is your new summer entertaining essentialAfter years at the helm of American ceramics company East Fork, the artist’s great-grandson is ready to embrace his family name
By Anna Fixsen
-
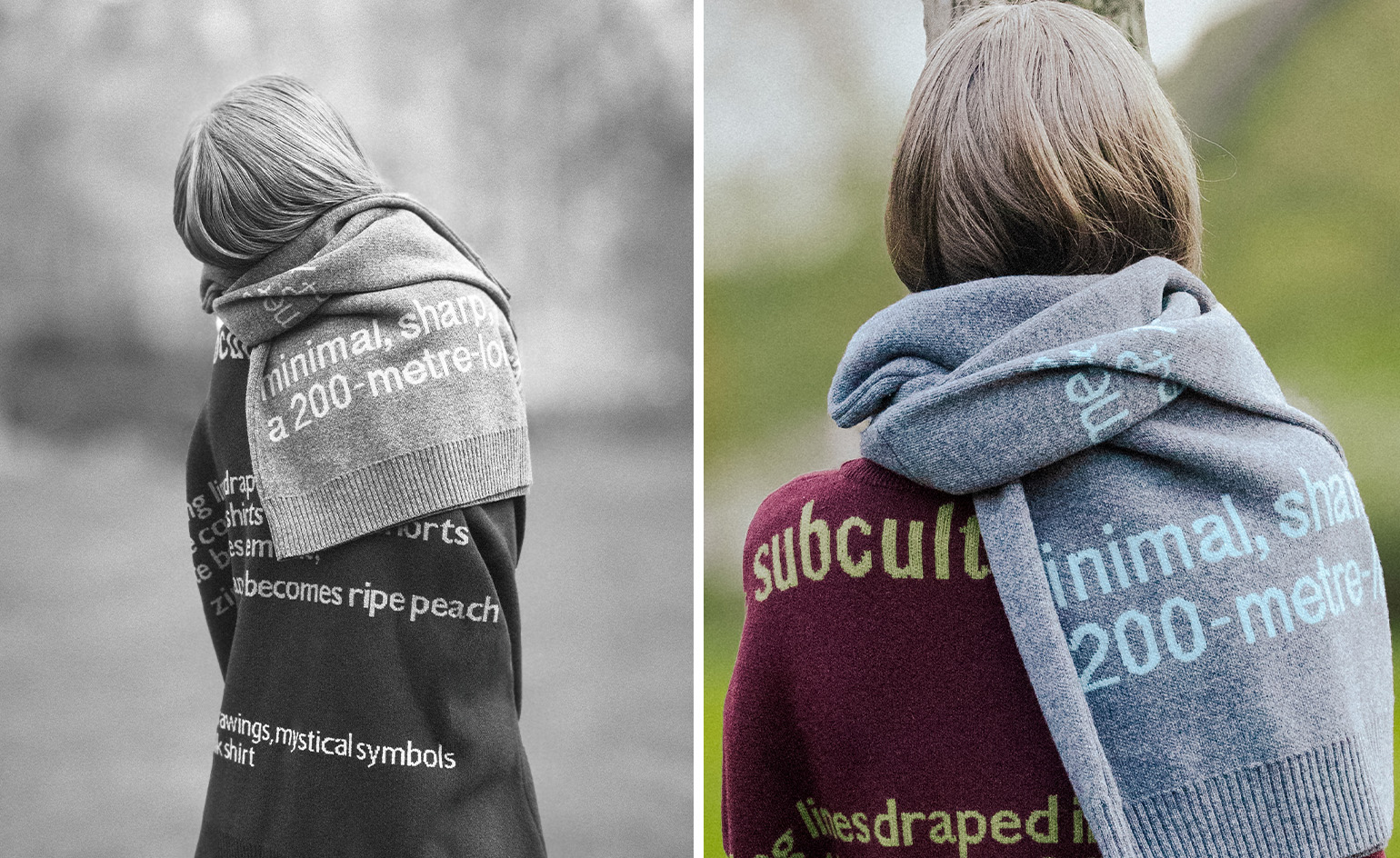 This knitwear collaboration is a playful exploration of the role of the fashion critic
This knitwear collaboration is a playful exploration of the role of the fashion criticWaste Yarn Project has collaborated with Wallpaper* contributing editor Dal Chodha on a sweater adorned with extracts from his 2020 book ‘Show Notes’, collated while reviewing the menswear shows for Wallpaper*
By Zoe Whitfield
-
 Tour the wonderful homes of ‘Casa Mexicana’, an ode to residential architecture in Mexico
Tour the wonderful homes of ‘Casa Mexicana’, an ode to residential architecture in Mexico‘Casa Mexicana’ is a new book celebrating the country’s residential architecture, highlighting its influence across the world
By Ellie Stathaki
-
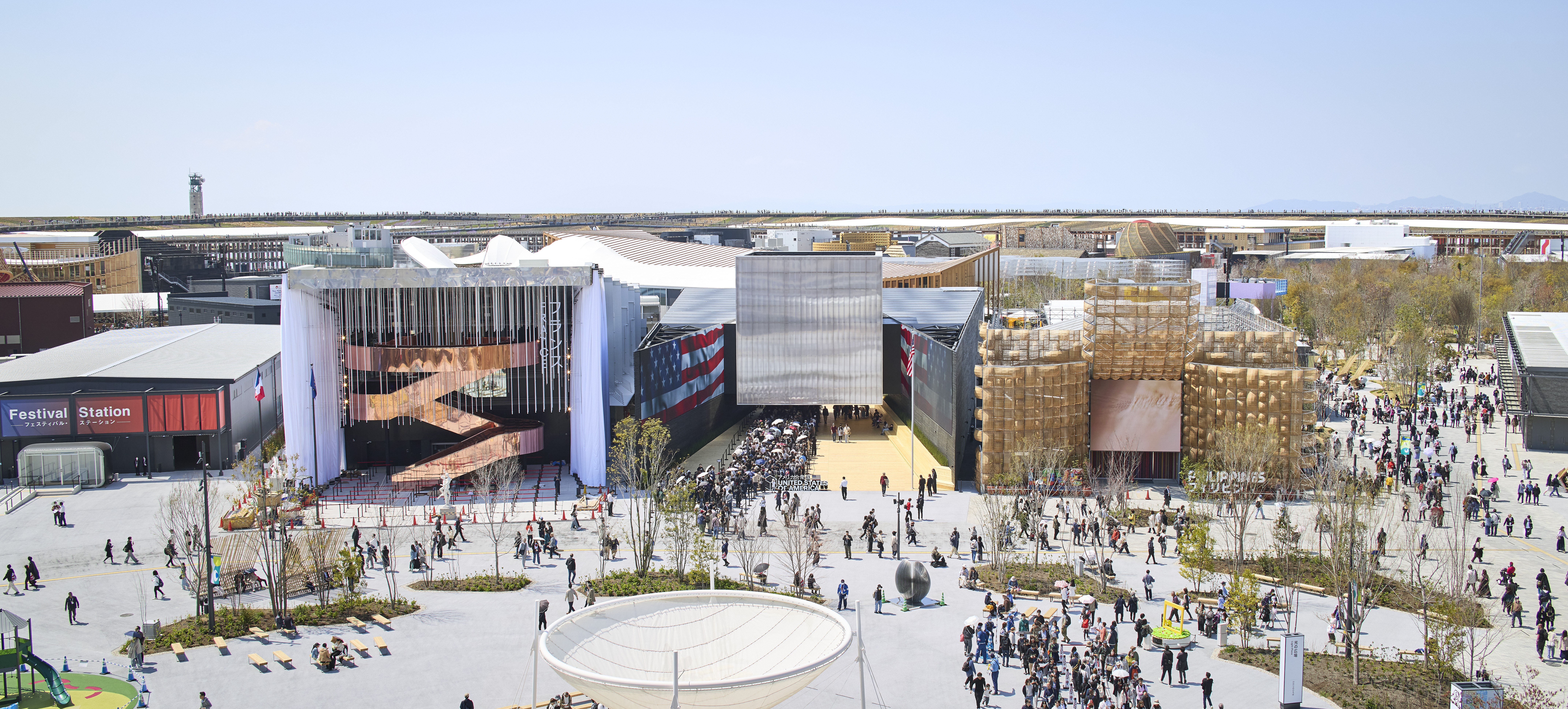 Giant rings! Timber futurism! It’s the Osaka Expo 2025
Giant rings! Timber futurism! It’s the Osaka Expo 2025The Osaka Expo 2025 opens its microcosm of experimental architecture, futuristic innovations and optimistic spirit; welcome to our pick of the global event’s design trends and highlights
By Danielle Demetriou
-
 2025 Expo Osaka: Ireland is having a moment in Japan
2025 Expo Osaka: Ireland is having a moment in JapanAt 2025 Expo Osaka, a new sculpture for the Irish pavilion brings together two nations for a harmonious dialogue between place and time, material and form
By Danielle Demetriou
-
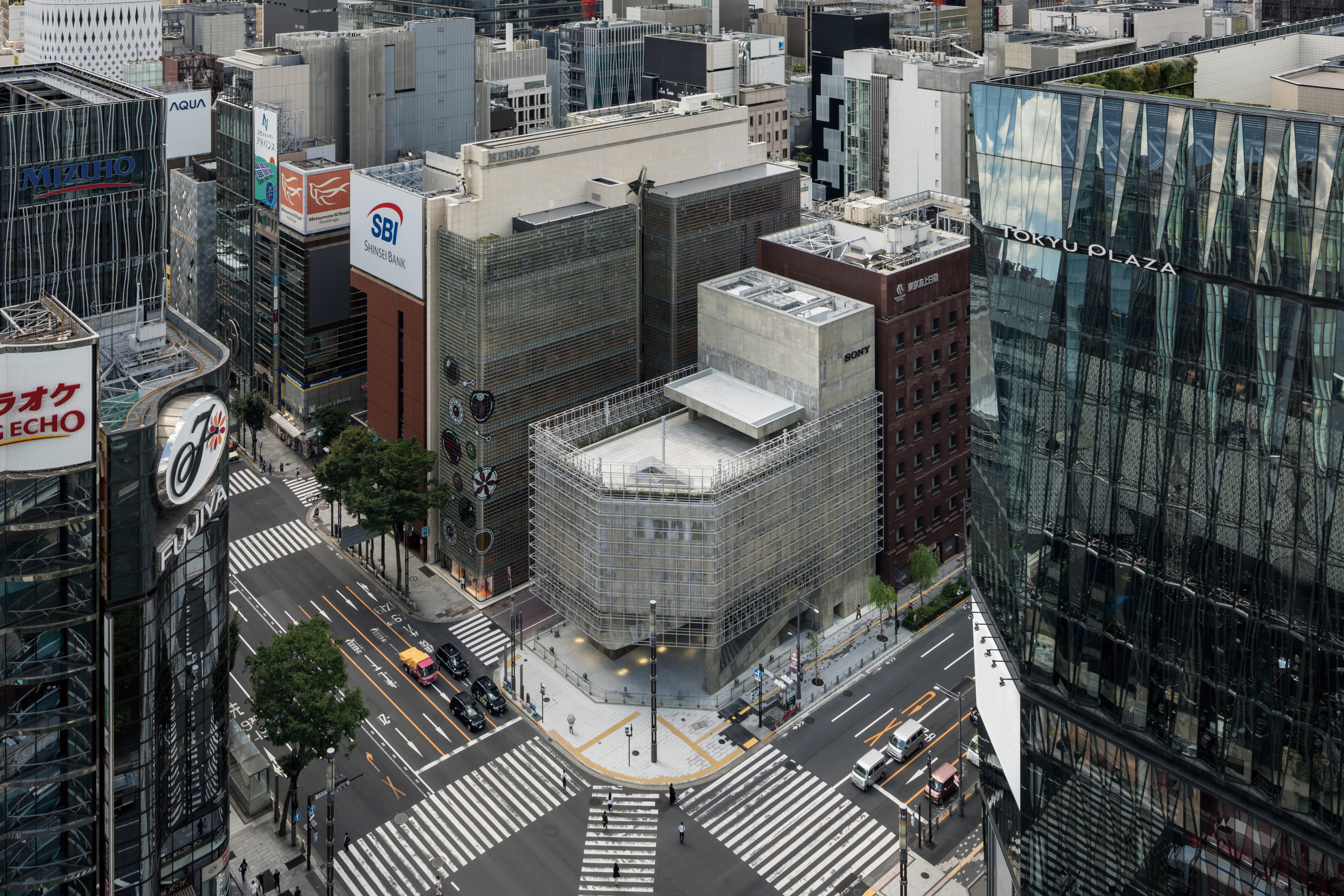 Tour the brutalist Ginza Sony Park, Tokyo's newest urban hub
Tour the brutalist Ginza Sony Park, Tokyo's newest urban hubGinza Sony Park opens in all its brutalist glory, the tech giant’s new building that is designed to embrace the public, offering exhibitions and freely accessible space
By Jens H Jensen
-
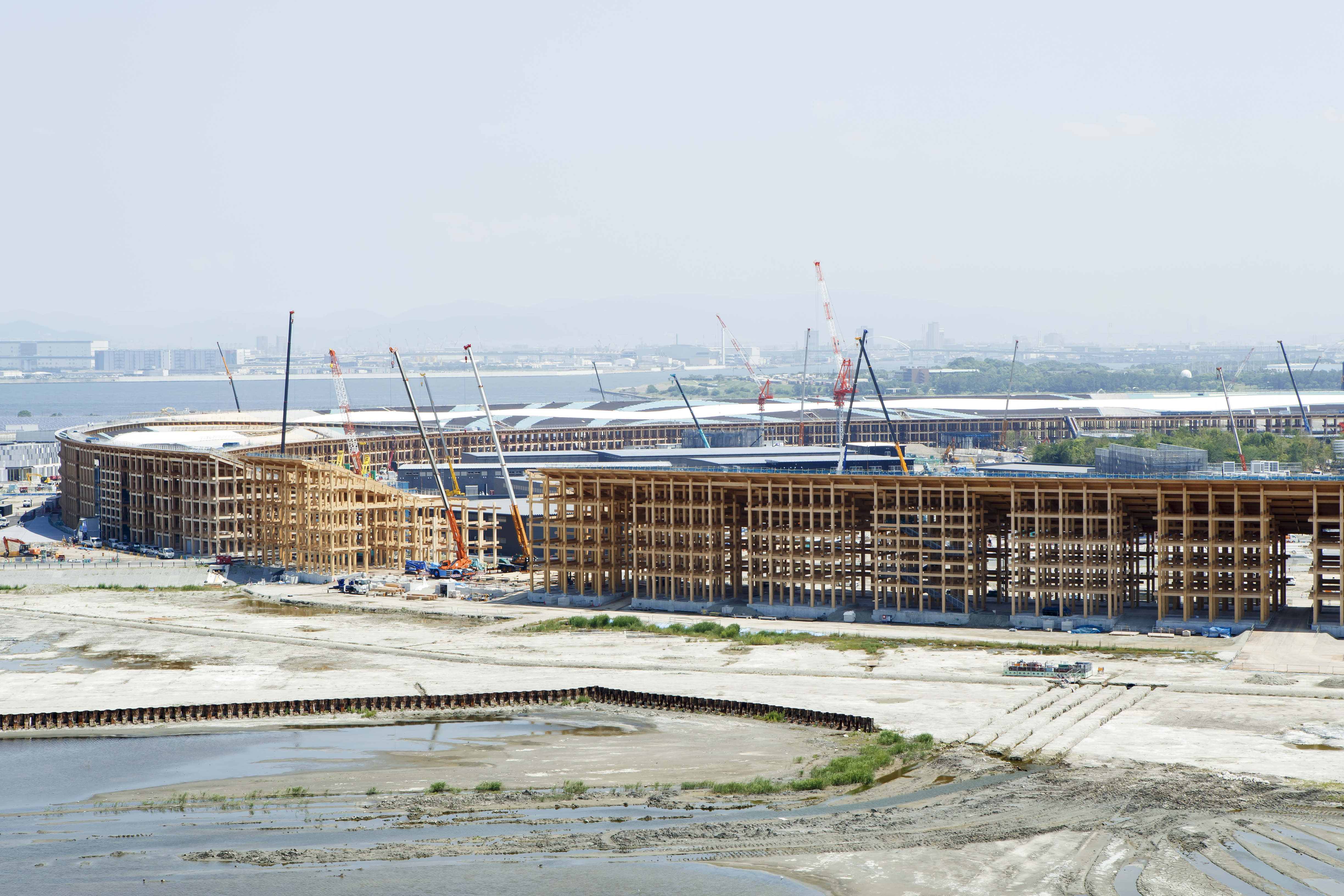 A first look at Expo 2025 Osaka's experimental architecture
A first look at Expo 2025 Osaka's experimental architectureExpo 2025 Osaka prepares to throw open its doors in April; we preview the world festival, its developments and highlights
By Danielle Demetriou
-
 Ten contemporary homes that are pushing the boundaries of architecture
Ten contemporary homes that are pushing the boundaries of architectureA new book detailing 59 visually intriguing and technologically impressive contemporary houses shines a light on how architecture is evolving
By Anna Solomon
-
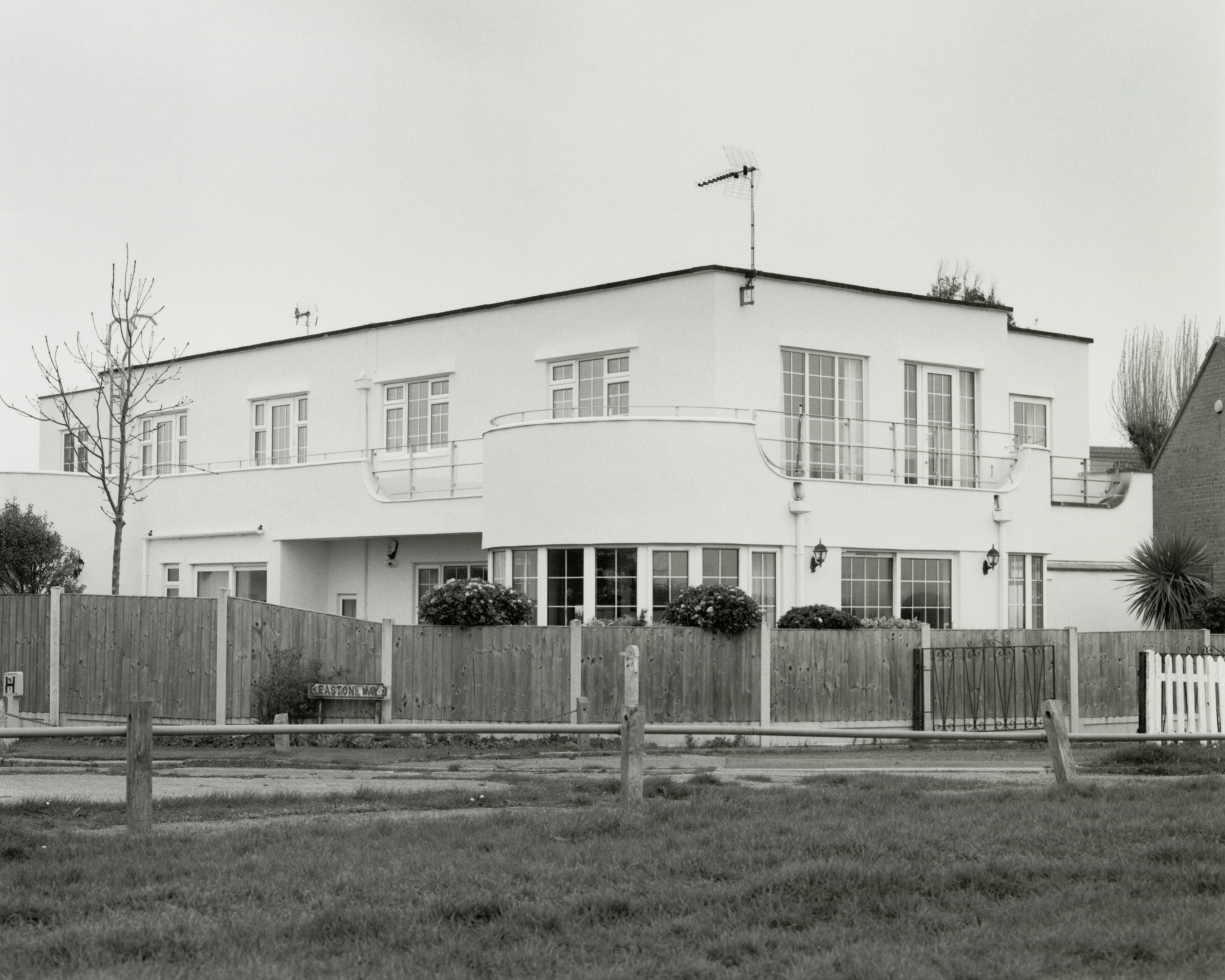 New book takes you inside Frinton Park Estate: the Essex modernist housing scheme
New book takes you inside Frinton Park Estate: the Essex modernist housing scheme‘Frinton Park Estate’, a new book by photographer James Weston, delves into the history of a modernist housing scheme in Essex, England
By Ellie Stathaki
-
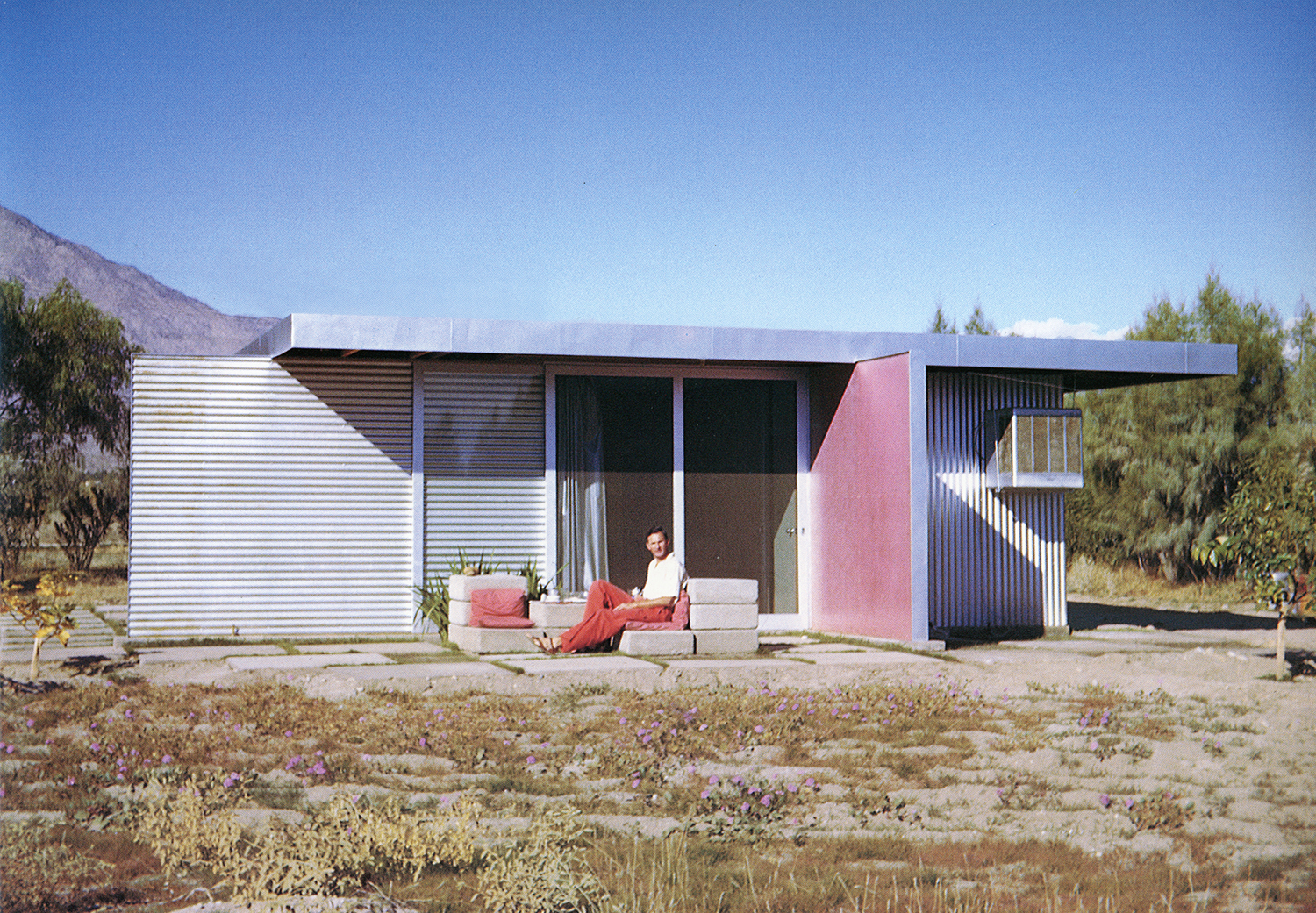 Take a deep dive into The Palm Springs School ahead of the region’s Modernism Week
Take a deep dive into The Palm Springs School ahead of the region’s Modernism WeekNew book ‘The Palm Springs School: Desert Modernism 1934-1975’ is the ultimate guide to exploring the midcentury gems of California, during Palm Springs Modernism Week 2025 and beyond
By Ellie Stathaki