I/O architects’ Bulgarian home inspired by a classic car
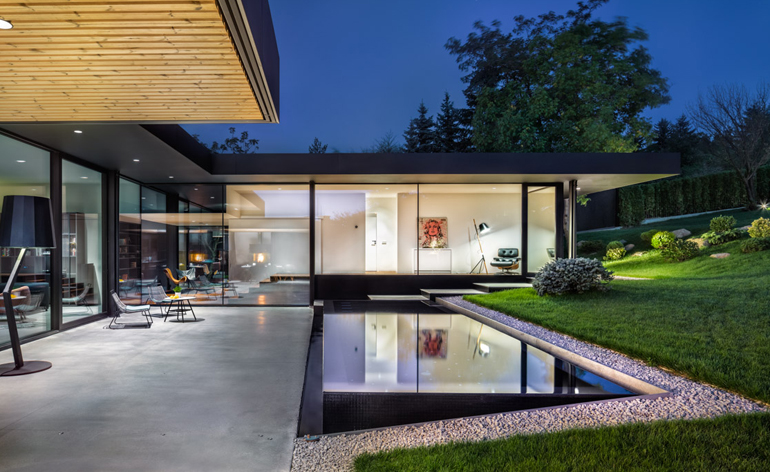
Bulgarian practice I/O architects, headed by Viara Jeliazkova and Georgi Katov, was first born as a long distance collaboration, with Katov living in Japan at the time, and Jeliazkova back in their homeland. In order to mark and celebrate their unusual situation, the two architects decided to christen their practice I/O - from the initials of 'in' and 'out' [of the country].
The firm’s newest residential venture is the recently completed Pagoda house in the country’s capital of Sofia. The two-storey, single family home sits perched on a hill offering panoramic views from each side, with the front panning over the cityscape, and the rear over the mountains. The building’s striking facade consists of a thermally modified fir wood cladding, referencing the wooded mountainous surroundings.
The client, a Bulgarian investment banker, had two important requirements which needed to be catered to; a home in which he could proudly showcase his classic car, while comfortably housing his small family.
The ground floor, which houses mainly utility rooms, is inserted into the mountainside slope; because of the terrain angle, the first floor, which contains three bedrooms, two bathrooms, living, dining, kitchen and a separate living room for the children, is comfortably situated above head height at the front side of the property. This gesture secures privacy for the living and sleeping areas, while the rear entrance of the first floor conveniently leads out directly to the property’s garden.
By keeping a simple but carefully selected palette of materials and adding tasteful touches in the generous space, I/O have created a cosy family-oriented home that feels open, contemporary and comfortable; and very importantly, with the prized vehicle located in a dedicated atrium within the entrance hall, as per their client's request. In fact, the interior directly draws on the car's aesthetics, using concrete floors and black metal frames to reference the vehicle’s style.
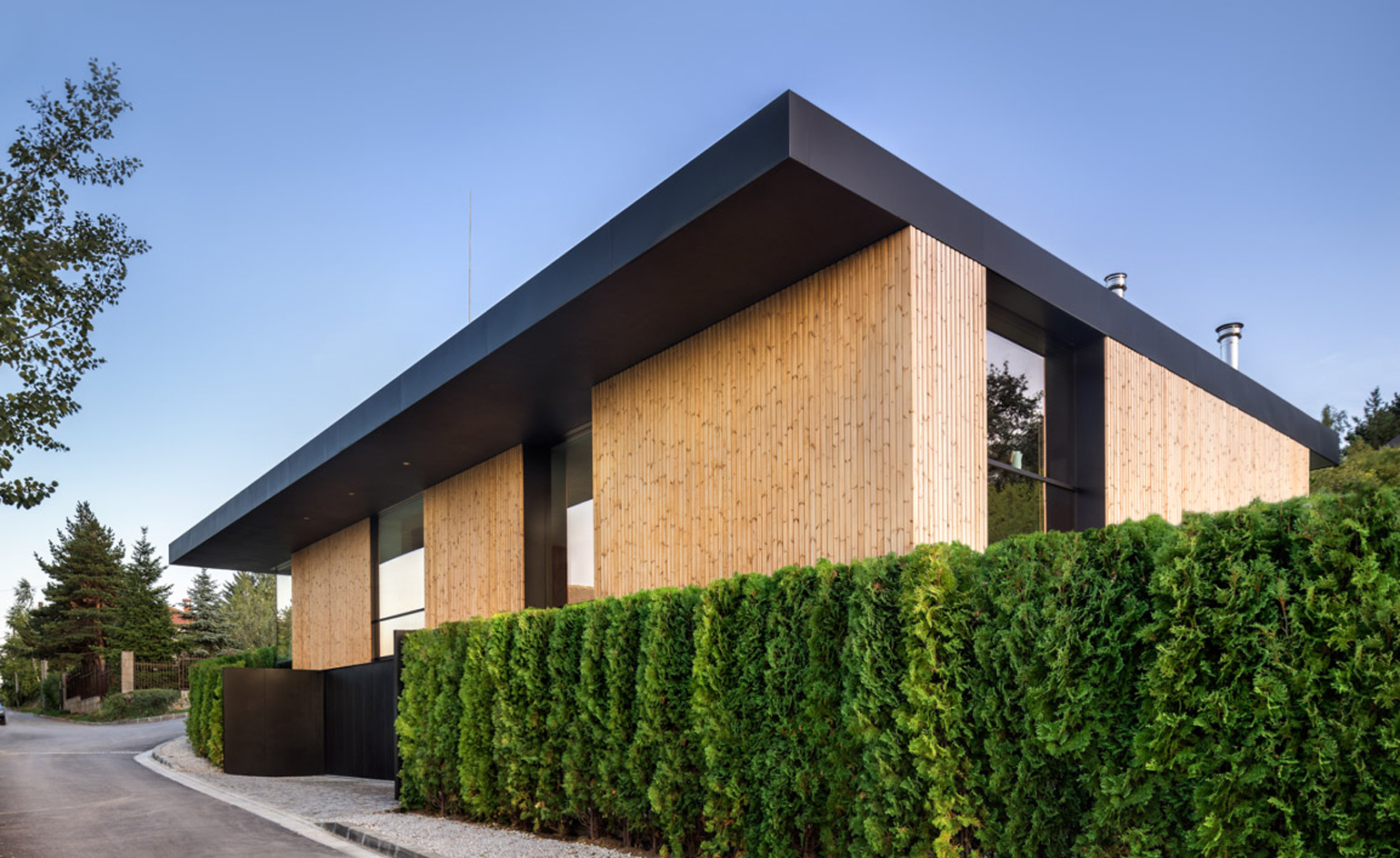
The facade of the Pagoda house is covered in a thermally modified fir cladding, a material which is typically used in residential properties located within the Vitosha mountain region
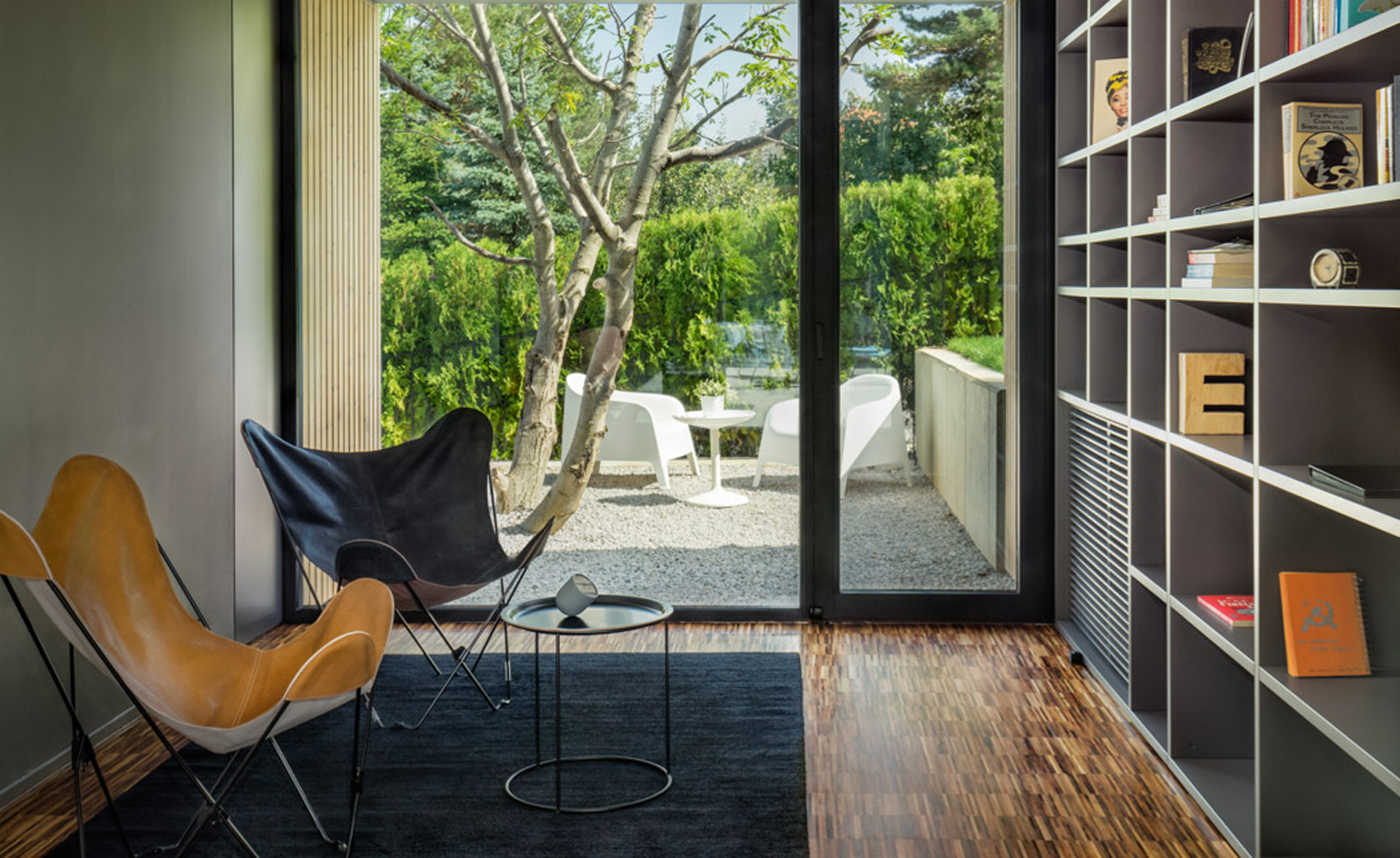
Due to the house’s position on a slope, the street facing side of the first floor is located above head height. This secures privacy, while the rear side of the building leads directly to the garden
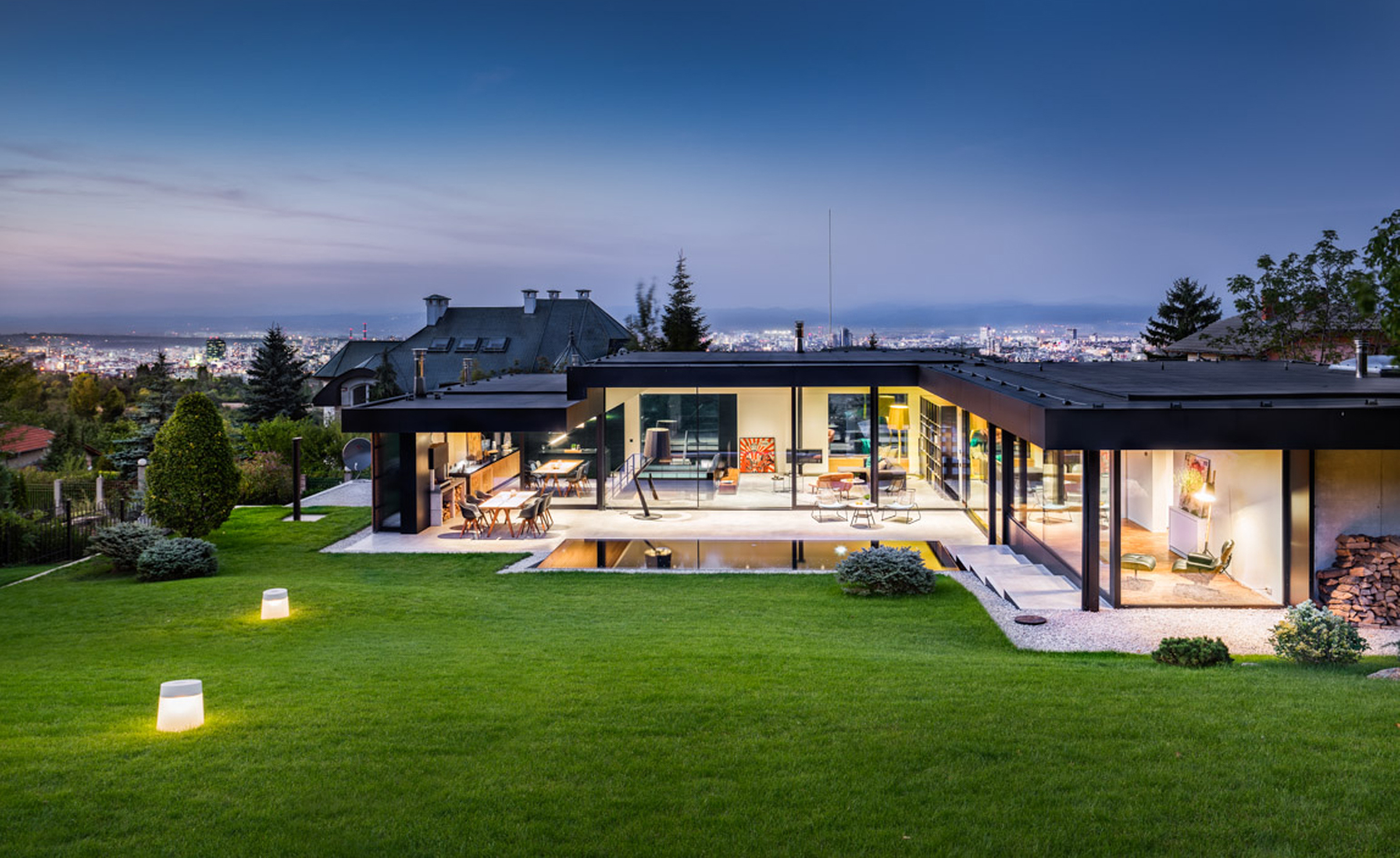
The Pagoda house offers stunning views from all sides, with the front openings framing the Bulgarian capital of Sofia in the distance
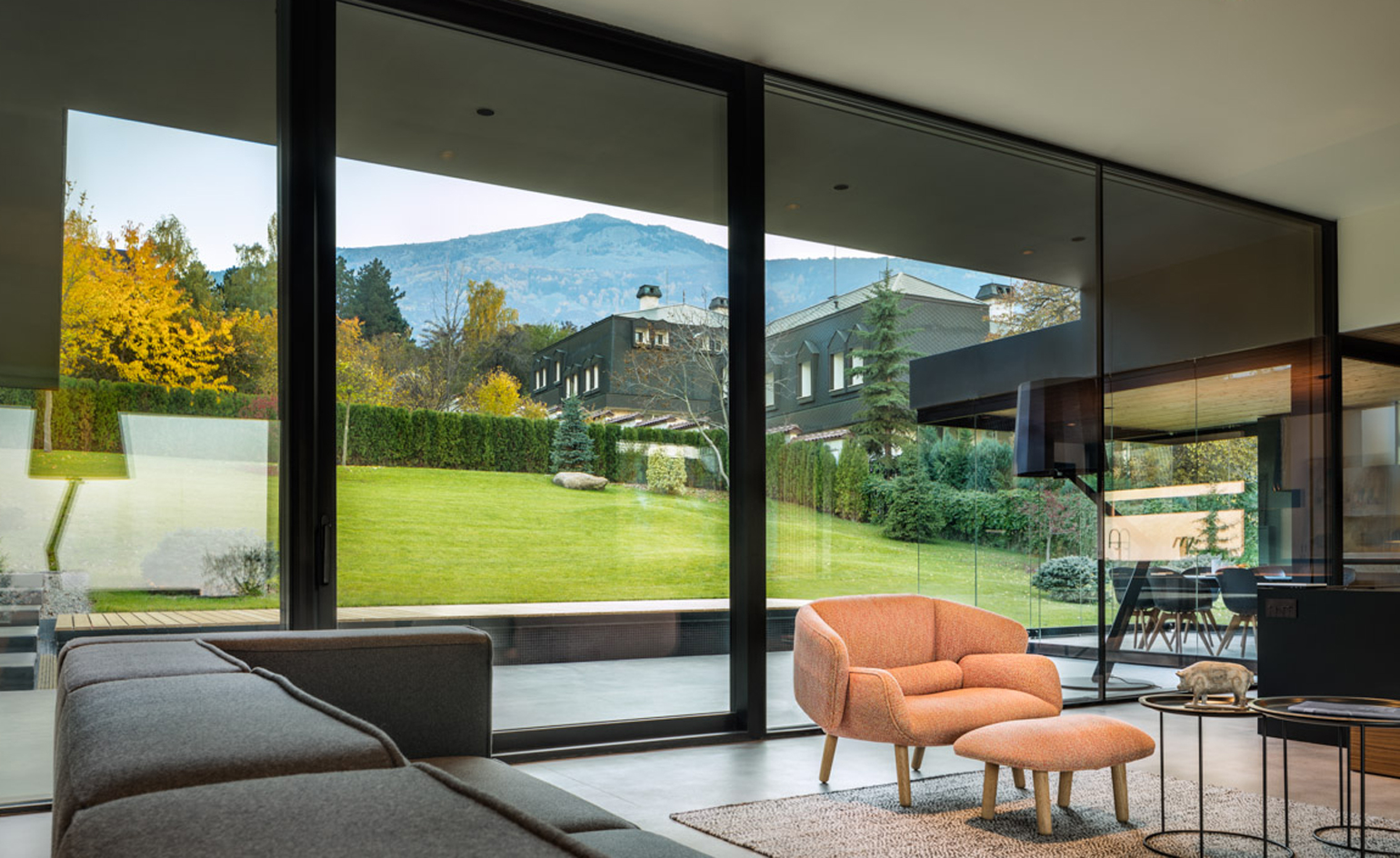
From the rear of the house, panoramic views of the Vitosha mountains can be seen beyond the garden
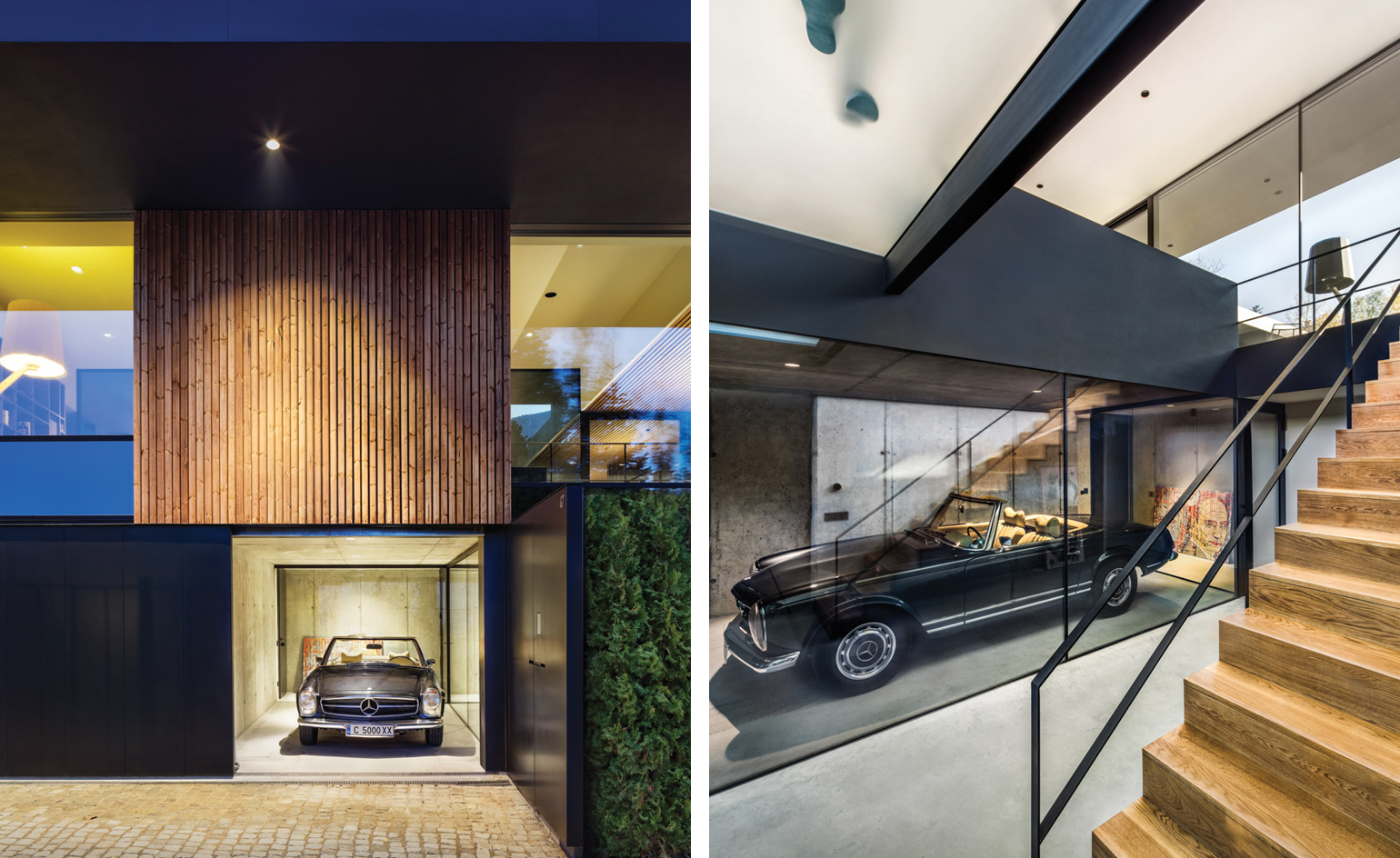
The client requested for his classic car to be a defining centerpiece for the design, so I/O created a glass atrium within the entrance hall to house it, while some interior elements were designed as a homage to the vehicle’s style
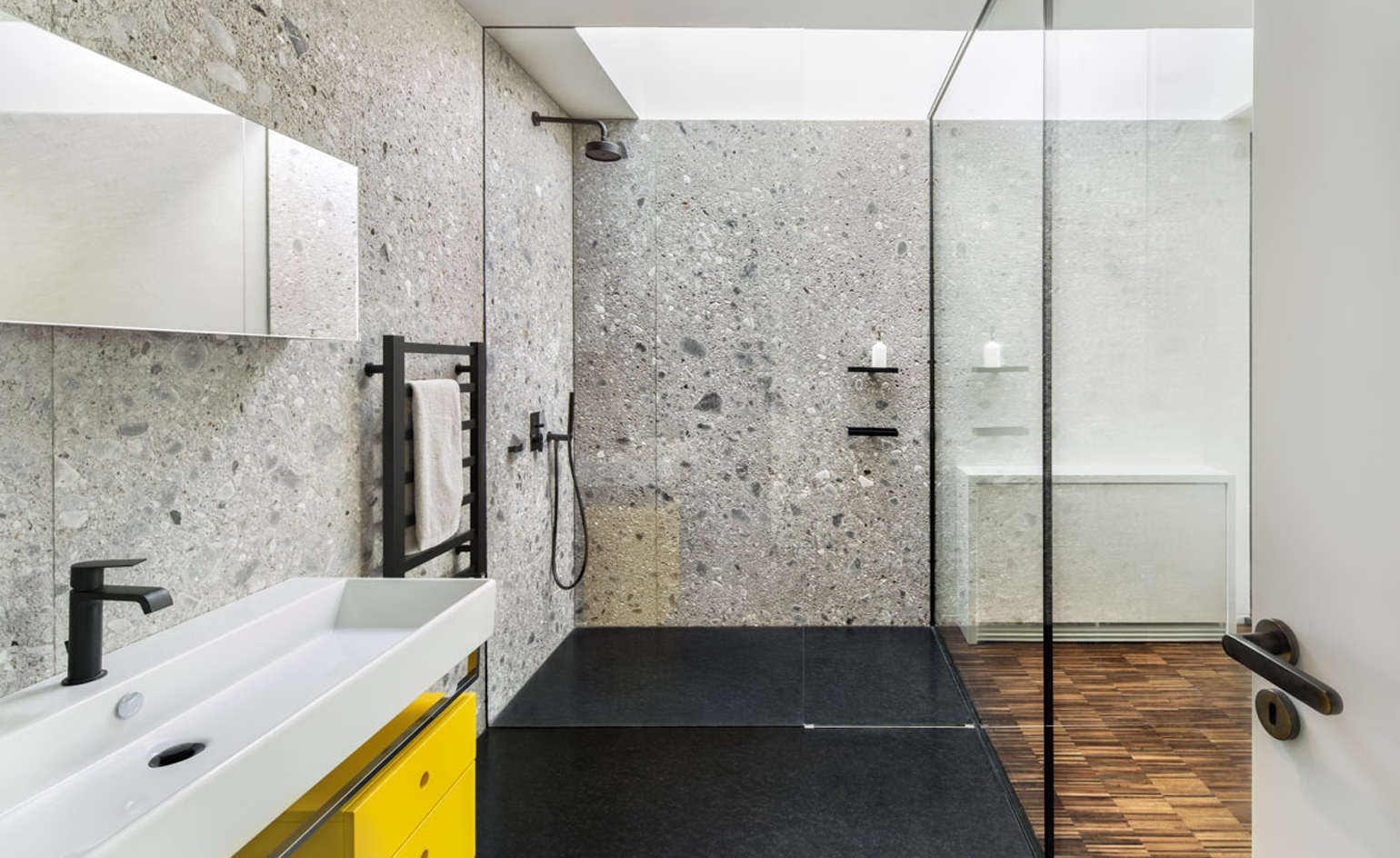
Upstairs lies the family’s main living quarters, consisting of three bedrooms, two spacious bathrooms, a living, dining, kitchen and a second smaller living room just for the kids
INFORMATION
For more information, visit I/O’s website
Wallpaper* Newsletter
Receive our daily digest of inspiration, escapism and design stories from around the world direct to your inbox.
-
 All-In is the Paris-based label making full-force fashion for main character dressing
All-In is the Paris-based label making full-force fashion for main character dressingPart of our monthly Uprising series, Wallpaper* meets Benjamin Barron and Bror August Vestbø of All-In, the LVMH Prize-nominated label which bases its collections on a riotous cast of characters – real and imagined
By Orla Brennan
-
 Maserati joins forces with Giorgetti for a turbo-charged relationship
Maserati joins forces with Giorgetti for a turbo-charged relationshipAnnouncing their marriage during Milan Design Week, the brands unveiled a collection, a car and a long term commitment
By Hugo Macdonald
-
 Through an innovative new training program, Poltrona Frau aims to safeguard Italian craft
Through an innovative new training program, Poltrona Frau aims to safeguard Italian craftThe heritage furniture manufacturer is training a new generation of leather artisans
By Cristina Kiran Piotti