Marfa’s El Cosmico campground hotel is getting a 3D-printed revamp
El Cosmico in Marfa, Texas, is being reimagined by BIG, 3D-printing specialist Icon and hotelier Liz Lambert
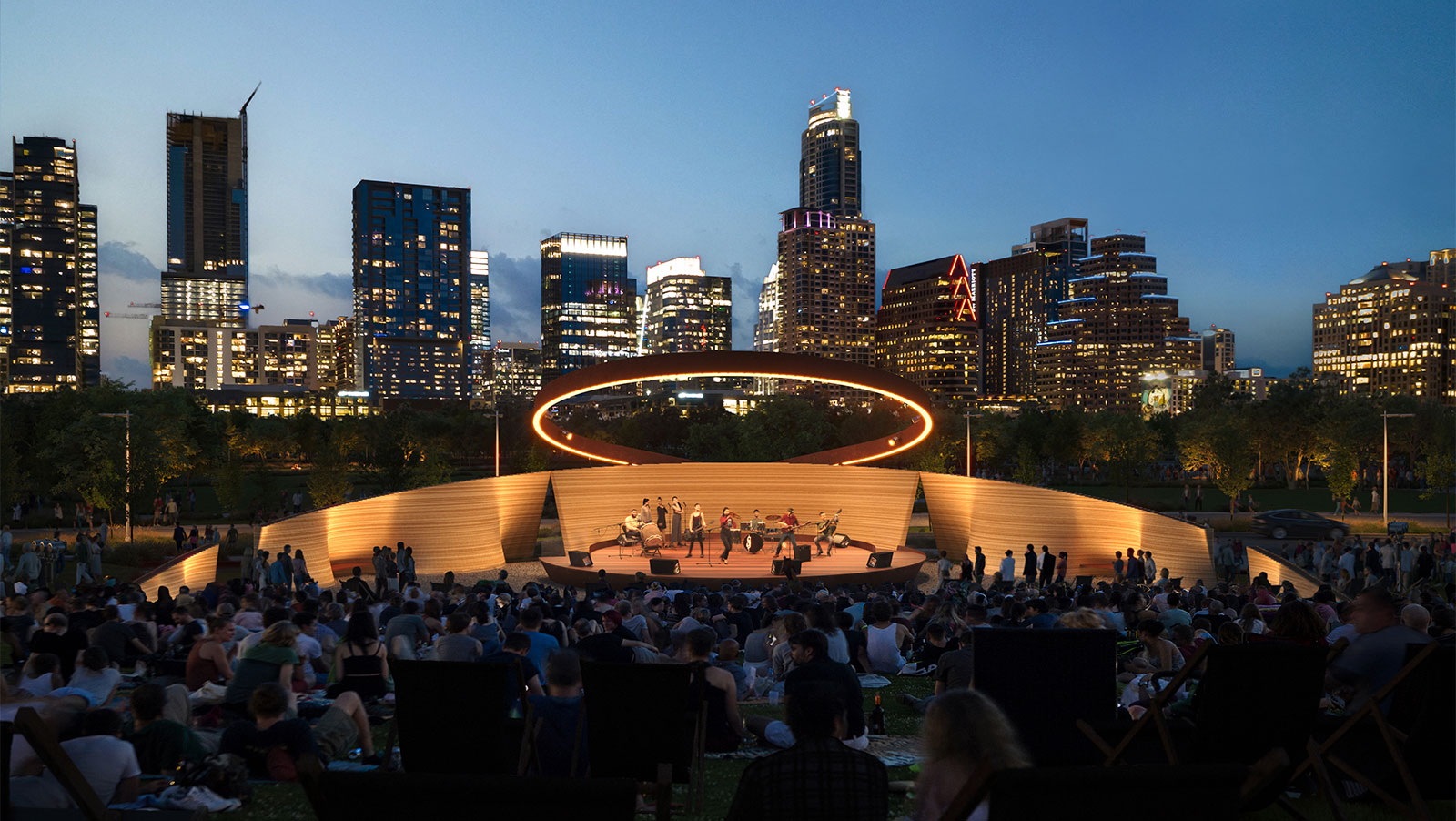
El Cosmico campground hotel in Marfa, Texas, is getting a revamp, courtesy of the maverick Texan hotelier Liz Lambert, the force behind beloved properties such as Austin’s Hotel San José and Hotel St Cecilia, and San Antonio’s Hotel Havana. The transformation of the 21-acre El Cosmico, where guests currently sleep in either trailers, tents or teepees in the middle of town, is a dream project for Lambert. The hospitality veteran is planning to rebuild and reimagine the site in partnership with Bjarke Ingels Group (BIG), and Icon, the leader in advanced construction techniques using large-scale 3D printing. Set to be relocated and expanded to encompass 62 acres, El Cosmico will feature domed, arched, vaulted and parabolic forms, all made possible through 3D printing.
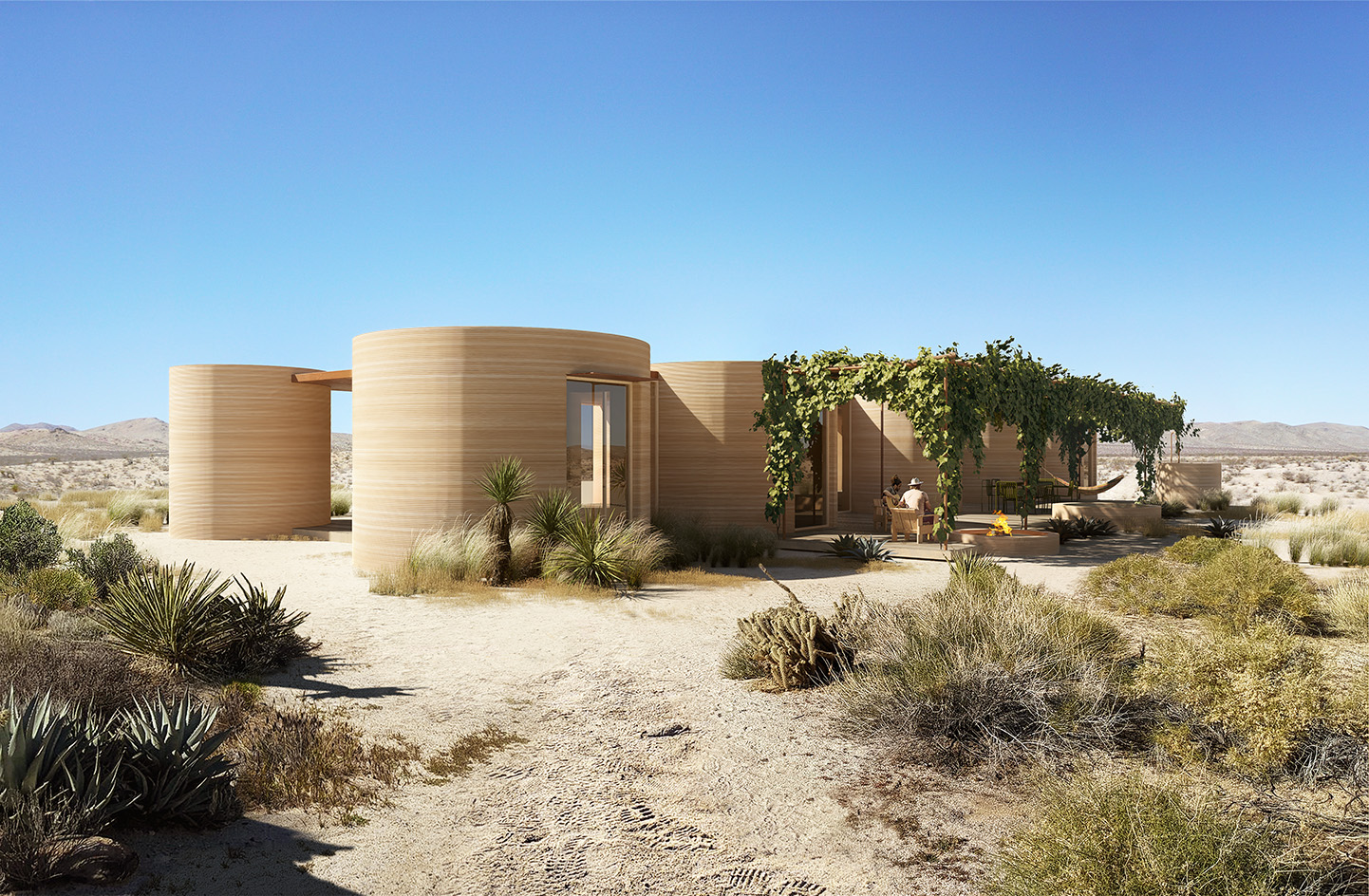
El Cosmico will soon feature new structures created with 3D-printing techniques
El Cosmico reborn
With the project set to break ground in 2024, the exciting new structures will not only serve as guest rooms at El Cosmico, but will also house a pool, a spa and other communal facilities. The design was inspired by the dialogue between the high desert landscape and cosmic entities. Featuring organic curves and domes that nod to a rather otherworldly, primordial architectural language, El Cosmico’s new phase reiterates its position at the crossroads of culture, design, hospitality and nature.
‘Our collaboration with El Cosmico and Icon has allowed us to pursue the formal and material possibilities of cutting-edge 3D-printed construction, untethered by the traditional limitations of a conventional site or client,’ says Ingels. ‘Organic shapes, Euclidian circular geometries and a colour palette born from the local terroir make El Cosmico feel as if literally erected from the site it stands on.’
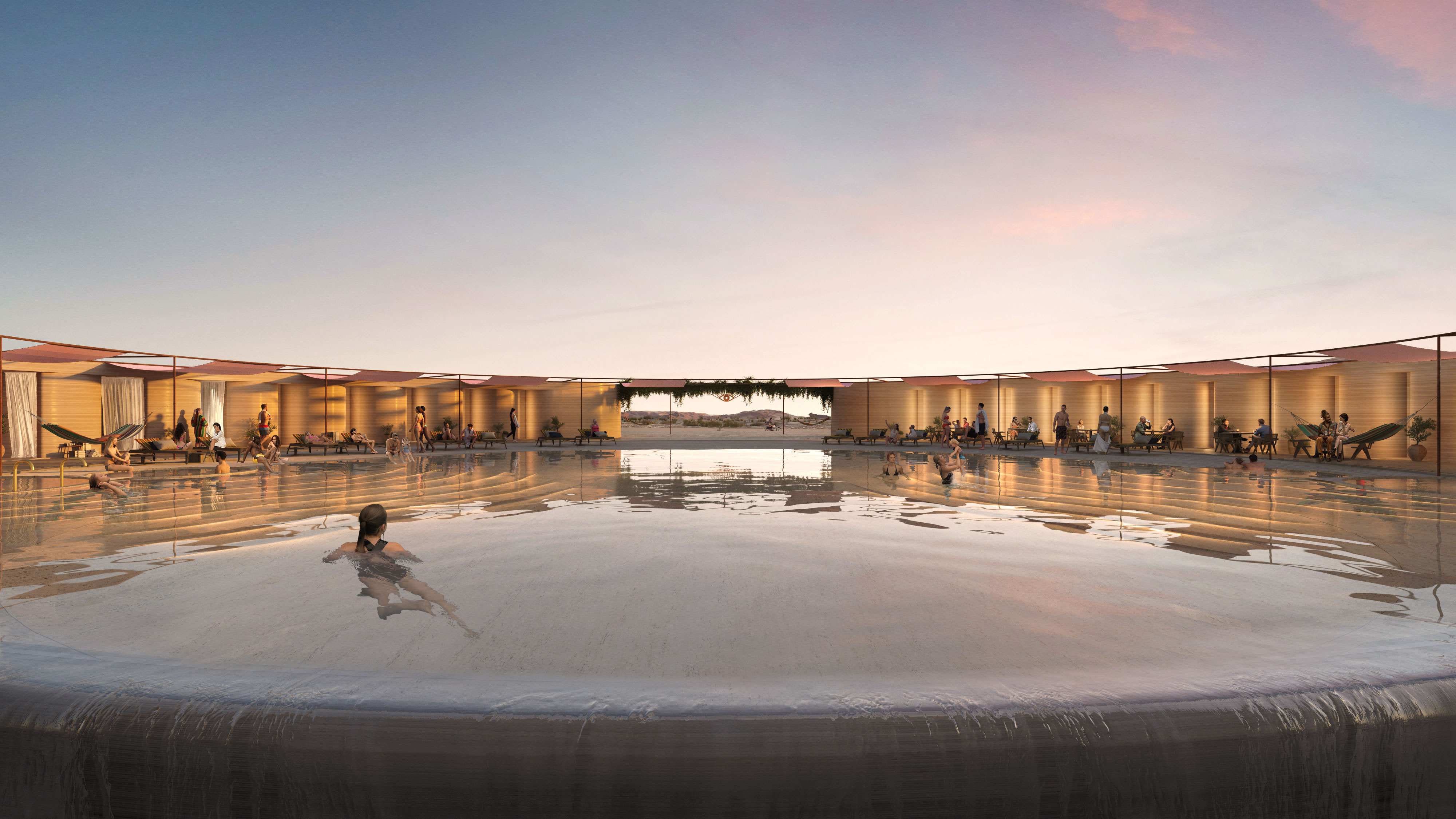
Plans include a pool, a spa and other communal facilities
‘The exhilarating feat was to explore pushing the limits of Icon's 3D-printing technology while crafting unique opportunities for unforgettable guest experiences for El Cosmico,’ he adds of the two-, three- and four-bedroom accommodation that the firm has designed. ‘El Cosmico prides itself on its unpretentious, resourceful, and quirky nature, and as such, another challenge was to evolve and expand its legacy while maintaining its fundamental principles and cultural identity. It was a great challenge to reintroduce these experiences and seamlessly integrate them with the new accommodations – from open-air showers and bathtubs to outdoor kitchens and fire pits, under the expansive desert sky.’
To celebrate the joint venture, BIG, Icon and Lambert have together unveiled a 3D-printed performance pavilion in Austin at The Long Center for the Performing Arts that reflects the architectural themes on which the new guest rooms will be based. The first of its kind, the permanent pavilion will serve as a gathering space for culture and community in downtown Austin.
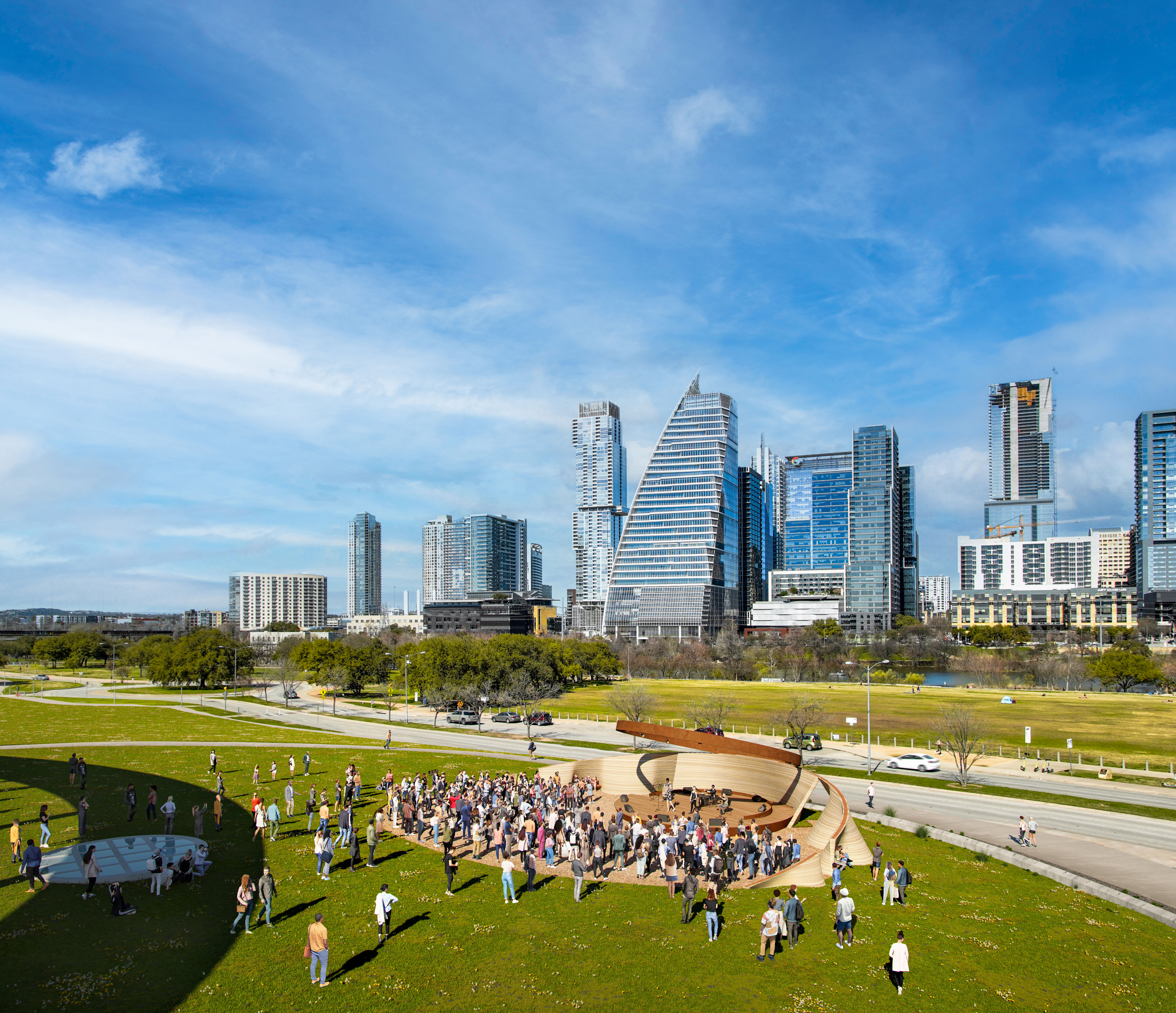
The 3D-printed performance pavilion in Austin, which reflects the architectural themes of the new El Cosmico guest rooms
‘As an outpost of El Cosmico in Austin, [we] have partnered to create a permanent pavilion for music and performances,’ Ingles says. ‘A single crescent wall emerges from the natural slope of the Long Centre’s front lawn. The adobe-like colour and texture of the horizontally layered wall appears like geological strata in an exposed cliff. Inspired by the Uruguayan engineer and architect Eladio Dieste, the sinuous curves at the foot of the pavilion provide both structural stability and social niches for the audience and performers. Organic form as structural function.’
Wallpaper* Newsletter
Receive our daily digest of inspiration, escapism and design stories from around the world direct to your inbox.
Pei-Ru Keh is a former US Editor at Wallpaper*. Born and raised in Singapore, she has been a New Yorker since 2013. Pei-Ru held various titles at Wallpaper* between 2007 and 2023. She reports on design, tech, art, architecture, fashion, beauty and lifestyle happenings in the United States, both in print and digitally. Pei-Ru took a key role in championing diversity and representation within Wallpaper's content pillars, actively seeking out stories that reflect a wide range of perspectives. She lives in Brooklyn with her husband and two children, and is currently learning how to drive.
-
 2025 Expo Osaka: Ireland is having a moment in Japan
2025 Expo Osaka: Ireland is having a moment in JapanAt 2025 Expo Osaka, a new sculpture for the Irish pavilion brings together two nations for a harmonious dialogue between place and time, material and form
By Danielle Demetriou Published
-
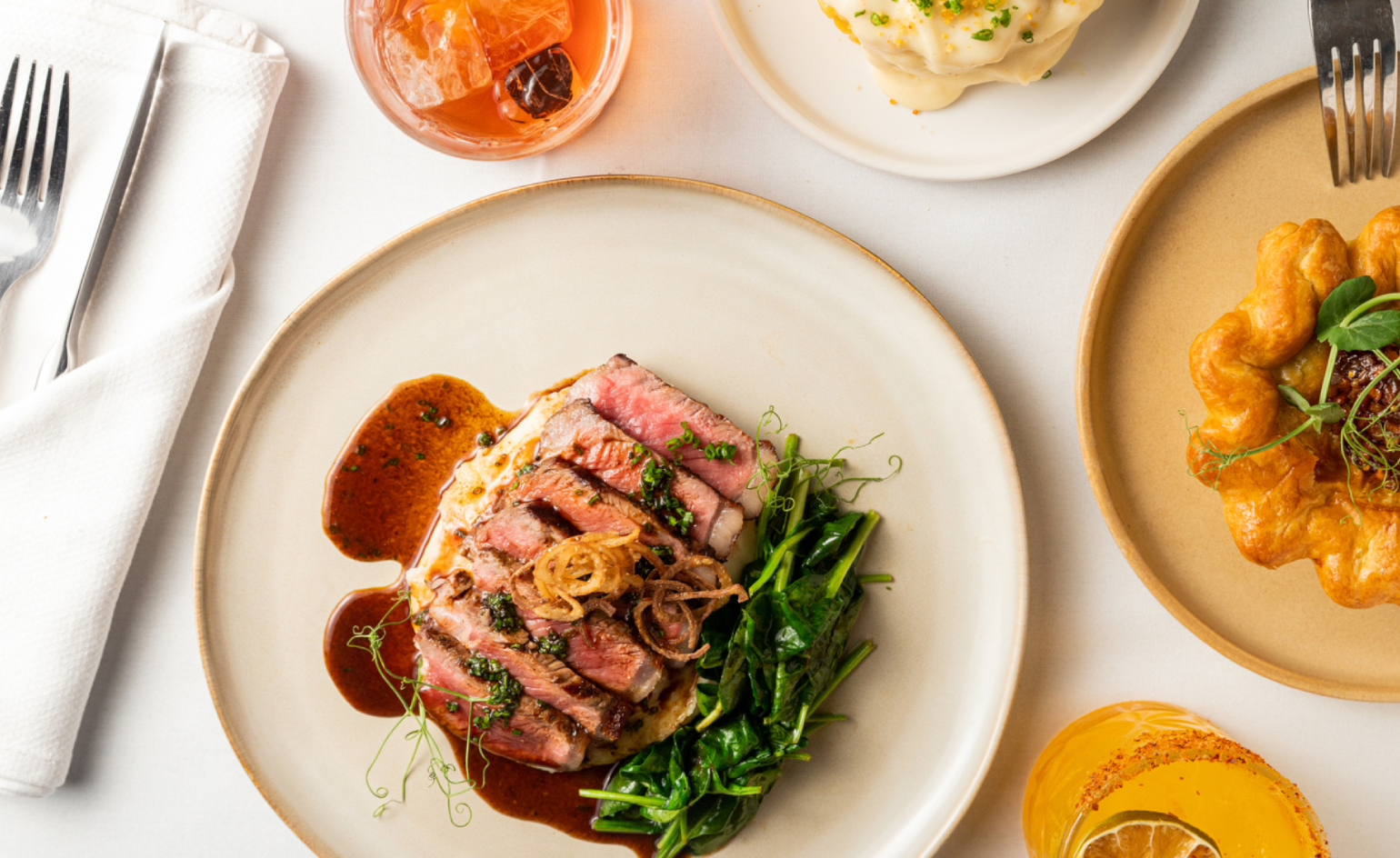 At Linden Los Angeles, classic New York comfort food gets its due
At Linden Los Angeles, classic New York comfort food gets its dueThe restaurant, inspired by a stretch of boulevard bridging Brooklyn and Queens, honors legacy, community and pleasure
By Carole Dixon Published
-
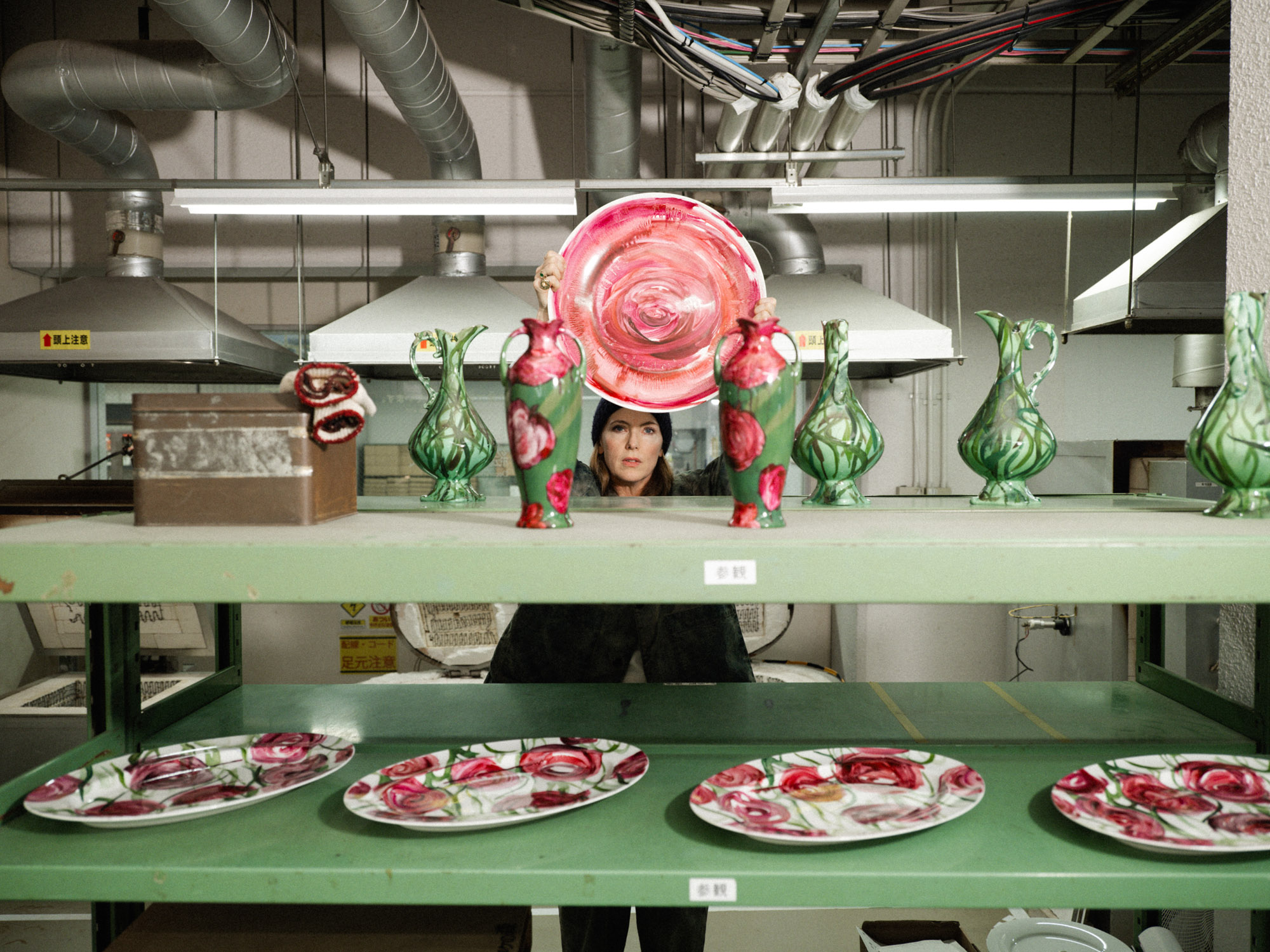 Faye Toogood comes up roses at Milan Design Week 2025
Faye Toogood comes up roses at Milan Design Week 2025Japanese ceramics specialist Noritake’s design collection blossoms with a bold floral series by Faye Toogood
By Danielle Demetriou Published
-
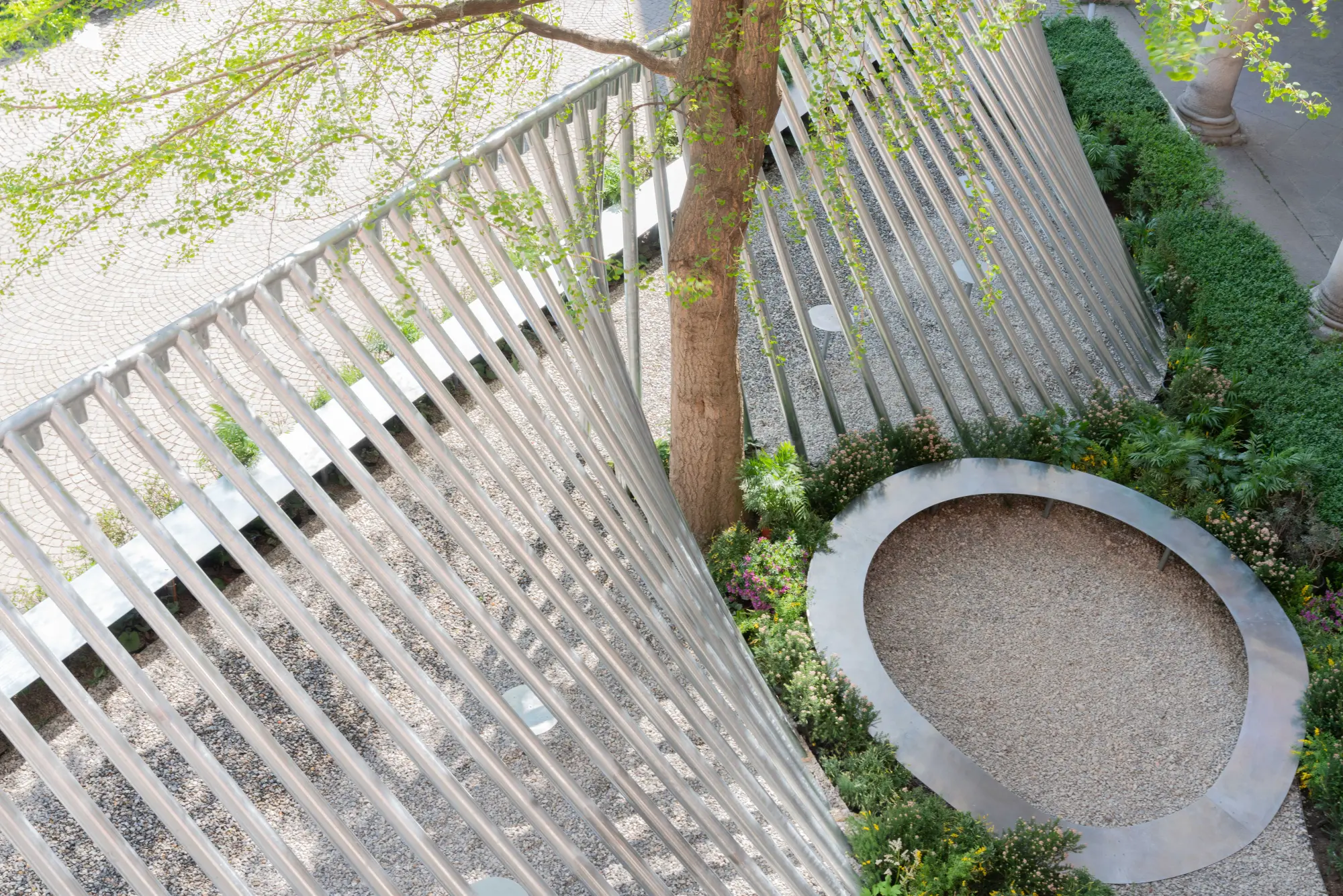 Milan Design Week: ‘A Beat of Water’ highlights the power of the precious natural resource
Milan Design Week: ‘A Beat of Water’ highlights the power of the precious natural resource‘A Beat of Water’ by BIG - Bjarke Ingels Group and Roca zooms in on water and its power – from natural element to valuable resource, touching on sustainability and consumption
By Ellie Stathaki Published
-
 We explore Franklin Israel’s lesser-known, progressive, deconstructivist architecture
We explore Franklin Israel’s lesser-known, progressive, deconstructivist architectureFranklin Israel, a progressive Californian architect whose life was cut short in 1996 at the age of 50, is celebrated in a new book that examines his work and legacy
By Michael Webb Published
-
 A new hilltop California home is rooted in the landscape and celebrates views of nature
A new hilltop California home is rooted in the landscape and celebrates views of natureWOJR's California home House of Horns is a meticulously planned modern villa that seeps into its surrounding landscape through a series of sculptural courtyards
By Jonathan Bell Published
-
 The Frick Collection's expansion by Selldorf Architects is both surgical and delicate
The Frick Collection's expansion by Selldorf Architects is both surgical and delicateThe New York cultural institution gets a $220 million glow-up
By Stephanie Murg Published
-
 Remembering architect David M Childs (1941-2025) and his New York skyline legacy
Remembering architect David M Childs (1941-2025) and his New York skyline legacyDavid M Childs, a former chairman of architectural powerhouse SOM, has passed away. We celebrate his professional achievements
By Jonathan Bell Published
-
 What is hedonistic sustainability? BIG's take on fun-injected sustainable architecture arrives in New York
What is hedonistic sustainability? BIG's take on fun-injected sustainable architecture arrives in New YorkA new project in New York proves that the 'seemingly contradictory' ideas of sustainable development and the pursuit of pleasure can, and indeed should, co-exist
By Emily Wright Published
-
 The upcoming Zaha Hadid Architects projects set to transform the horizon
The upcoming Zaha Hadid Architects projects set to transform the horizonA peek at Zaha Hadid Architects’ future projects, which will comprise some of the most innovative and intriguing structures in the world
By Anna Solomon Published
-
 Frank Lloyd Wright’s last house has finally been built – and you can stay there
Frank Lloyd Wright’s last house has finally been built – and you can stay thereFrank Lloyd Wright’s final residential commission, RiverRock, has come to life. But, constructed 66 years after his death, can it be considered a true ‘Wright’?
By Anna Solomon Published