Icon refresh: B4FS and Becker-Ferrari's Centro Cultural Kirchner in Buenos Aires nears completion
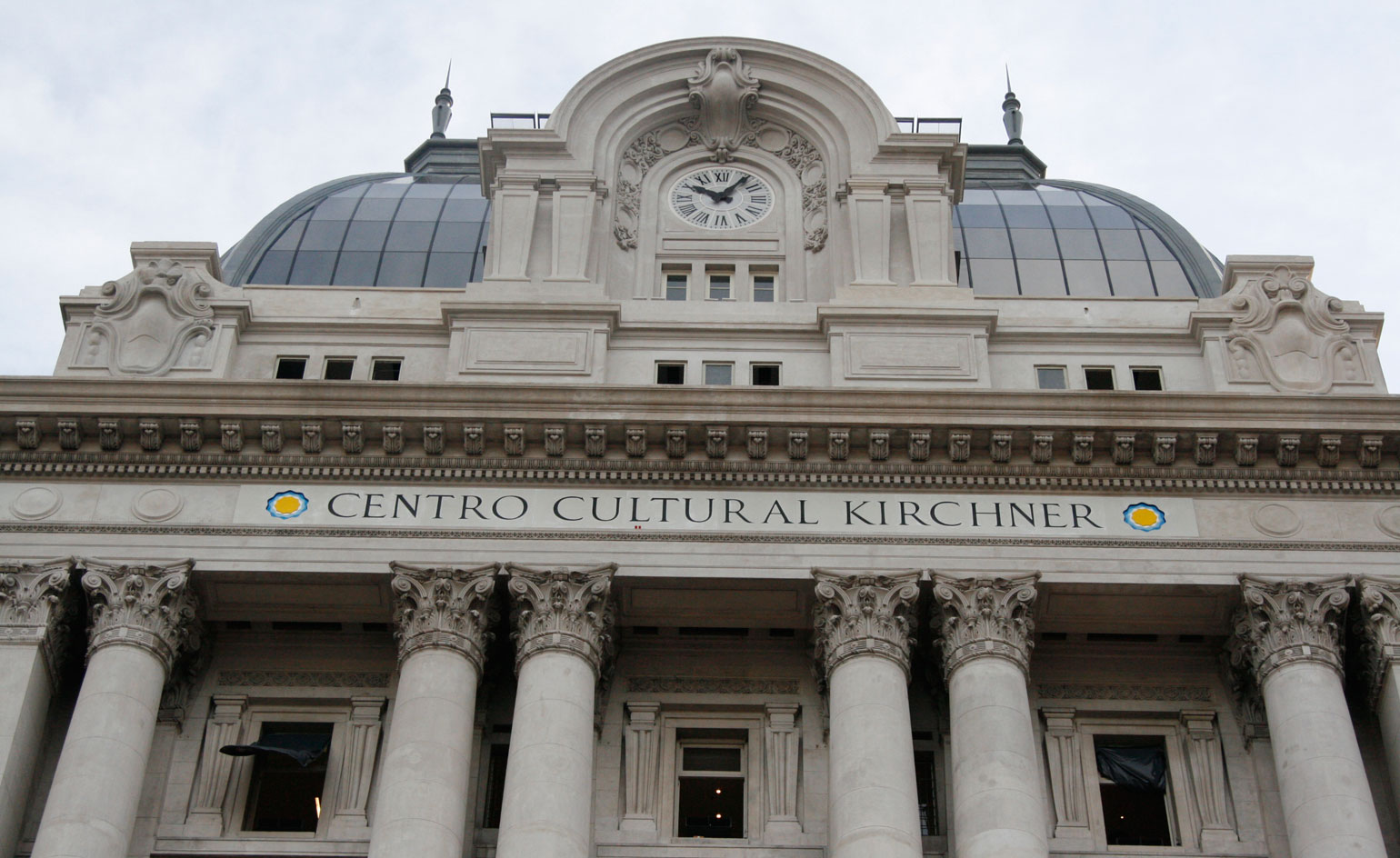
The former Central Post Office headquarters in Buenos Aires – a colossal Beaux Art building that heralded Argentina´s Belle Époque times – is one of the Argentine capital’s most beautiful landmarks, and now one of the most dynamic, too.
Local architects B4FS and Becker-Ferrari have been working tirelessly for the past six years to make it so. They beat off 39 other firms in an international contest for the project to transform it into Latin America’s biggest cultural centre, the controversially named Centro Cultural Kirchner, in honour of the former president who passed away five years ago.
Originally designed by French architect Norbert-Auguste Maillart, the building dates back to 1889 and sits comfortably downtown, a mere stone’s throw away from the iconic Plaza de Mayo and the Pink House. Although it is now open, it continues very much to be a work in progress. Finishing touches are due to be completed by September.
By any standard - local or international - this has been an ambitious undertaking. A historic building with nine floors and three sublevels, 100,000m of floor place, 44 exhibition halls, six multimedia auditoriums, 14 auditioning rooms, two public squares, three restaurants and endless office space, all of which needed restoring and reconfiguring.
‘We had to stick to a very demanding and restrictive program of use and conservation,’ explains architect Daniel Becker. ‘[But] we wanted people to move around freely, despite the intimidating size of the building,’ he told Wallpaper*. And so they have. All the interventions respect the neoclassical style; marrying audacious incorporations with meticulous restoration work instead.
The most significant addition, named The Blue Whale, is a symphony hall and will house the Argentine National Symphony Orchestra. The 1,750-seat hall itself is suspended within the old building, a wooden-panelled interior and a mobile stage stitching it all together.
Connecting the new interventions are common materials, paths that lead all the way to the terrace and the impressive dome high above. Here, French tiles have been replaced by glass-illuminated with LED lights. The terrace meanwhile, employs the cityscape as a backdrop, offering a stunning view of the river Plate and the neighbourhood of Puerto Madero.
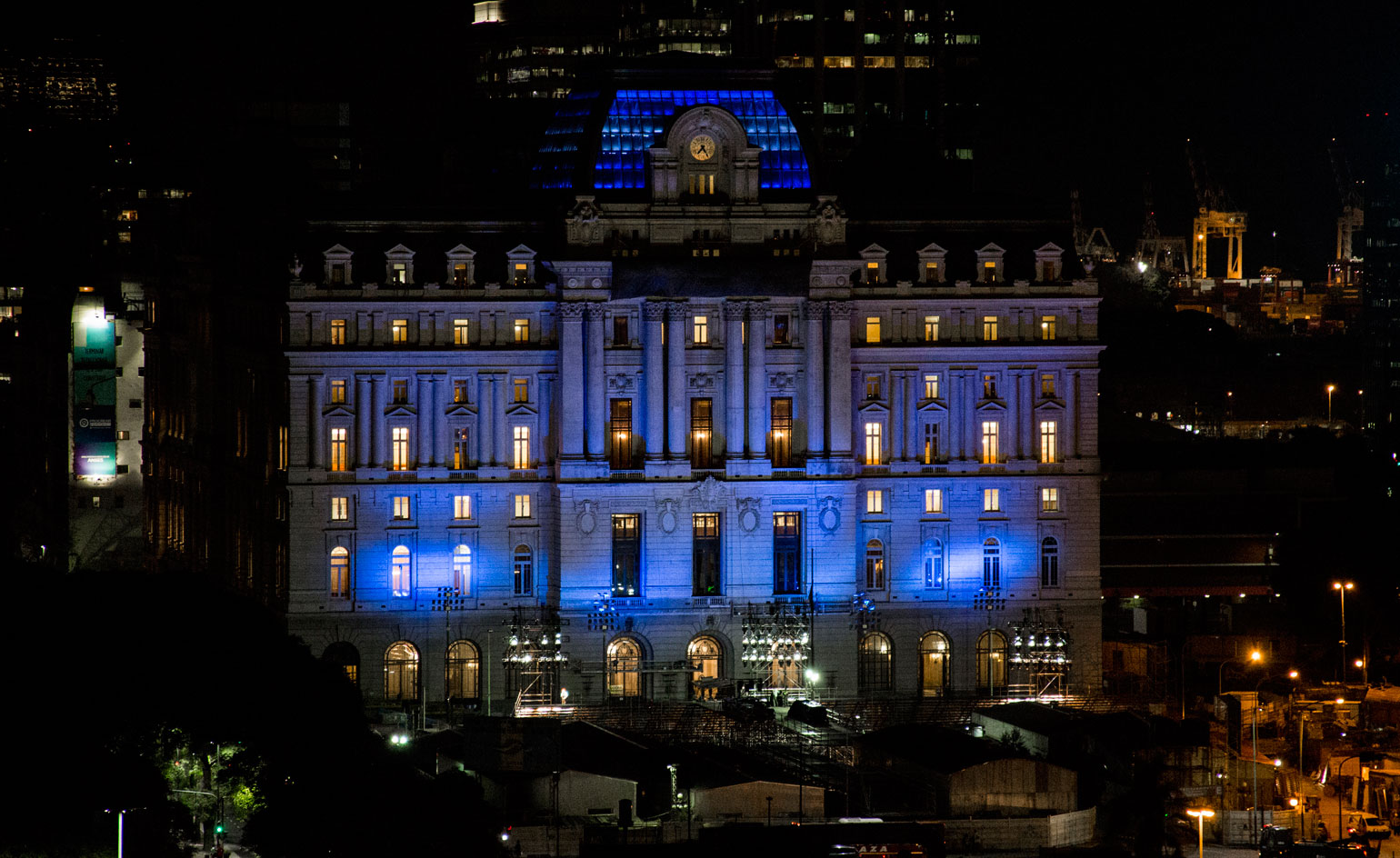
Once complete, it will become Latin America’s biggest cultural centre
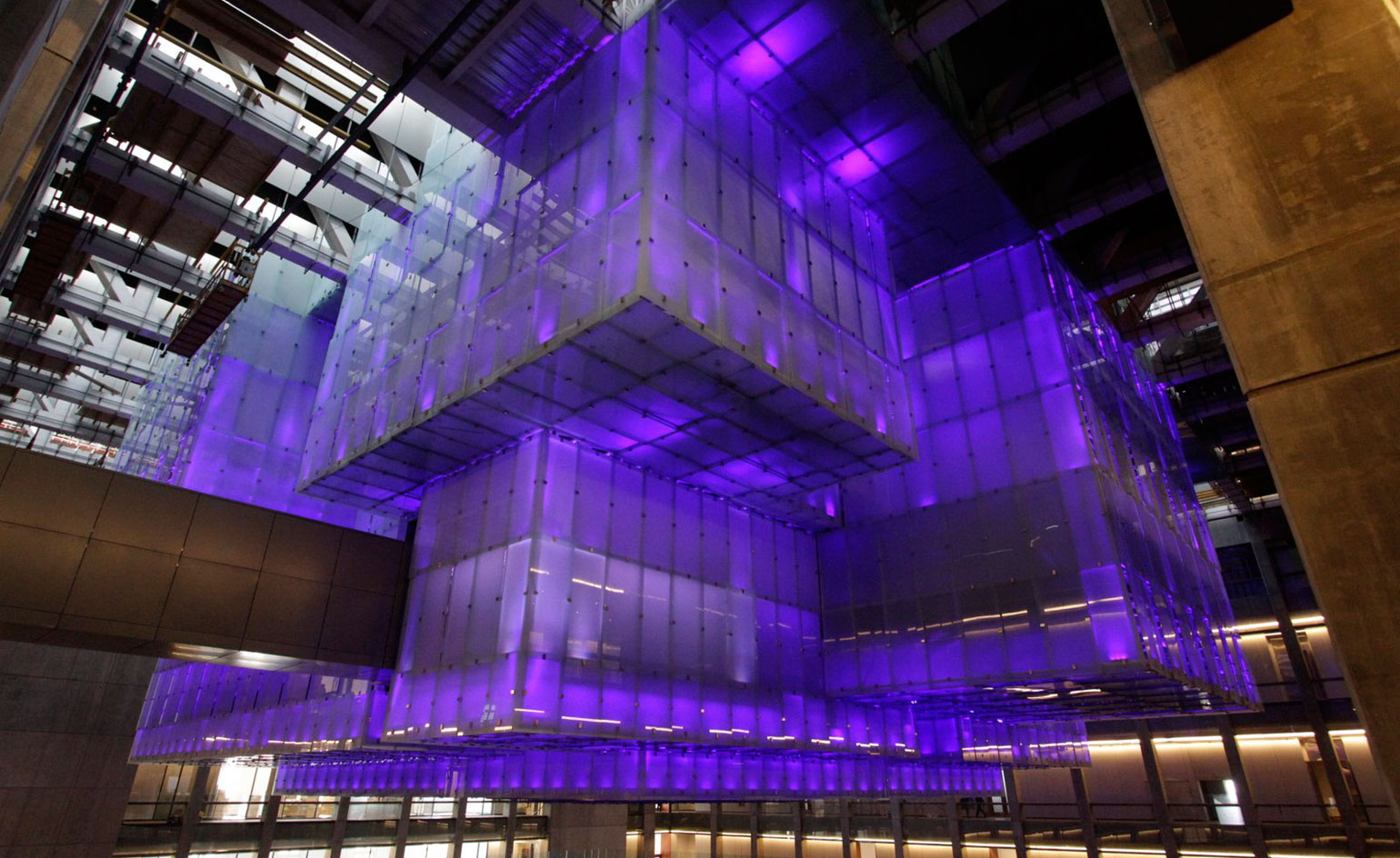
The historic building has nine floors and three sublevels, 100,000m of floor place, 44 exhibition halls, six multimedia auditoriums, 14 auditioning rooms, two public squares, three restaurants and endless office space
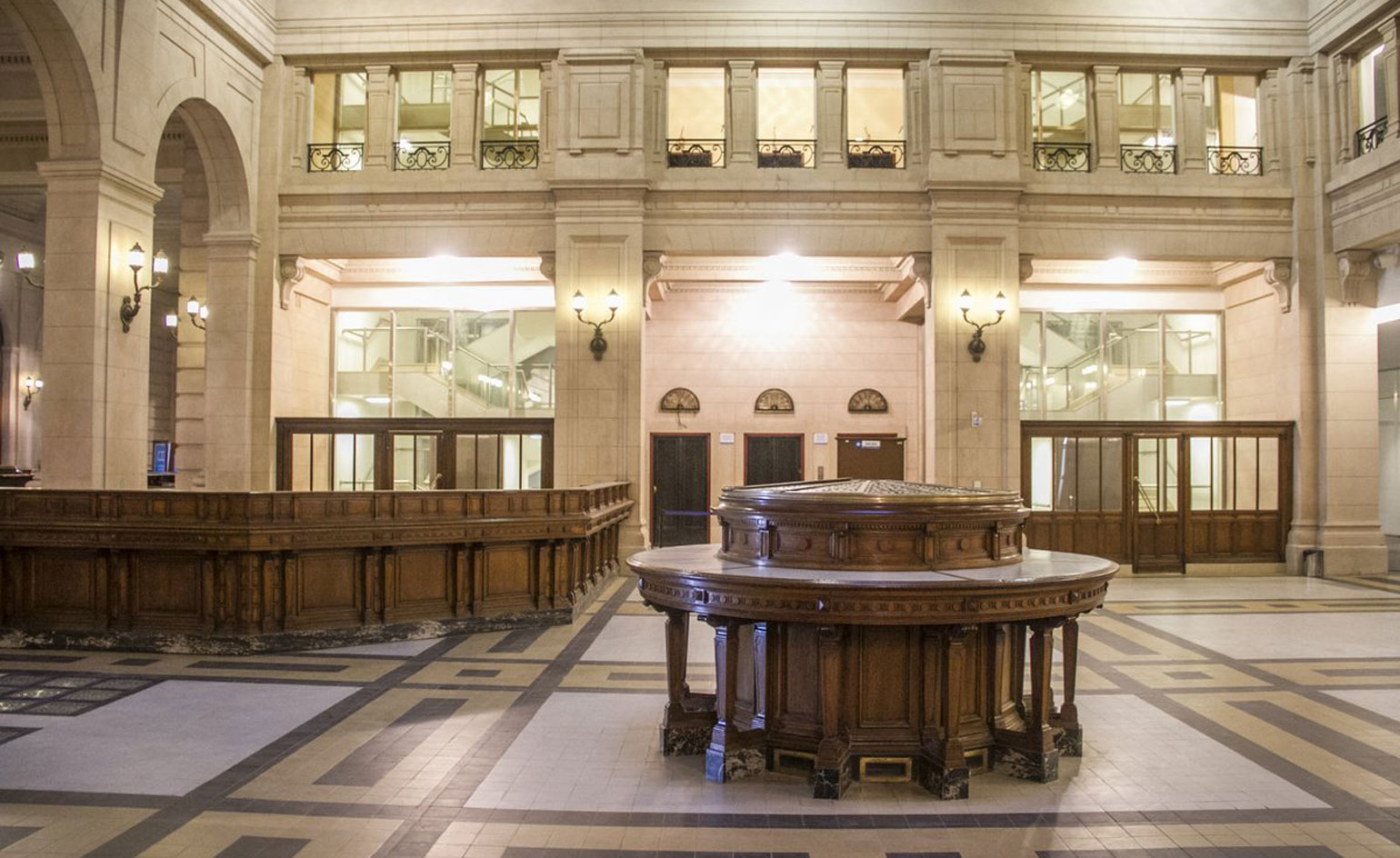
Originally designed by French architect Norbert-Auguste Maillart, the building dates back to 1889 and sits comfortably downtown Buenos Aires
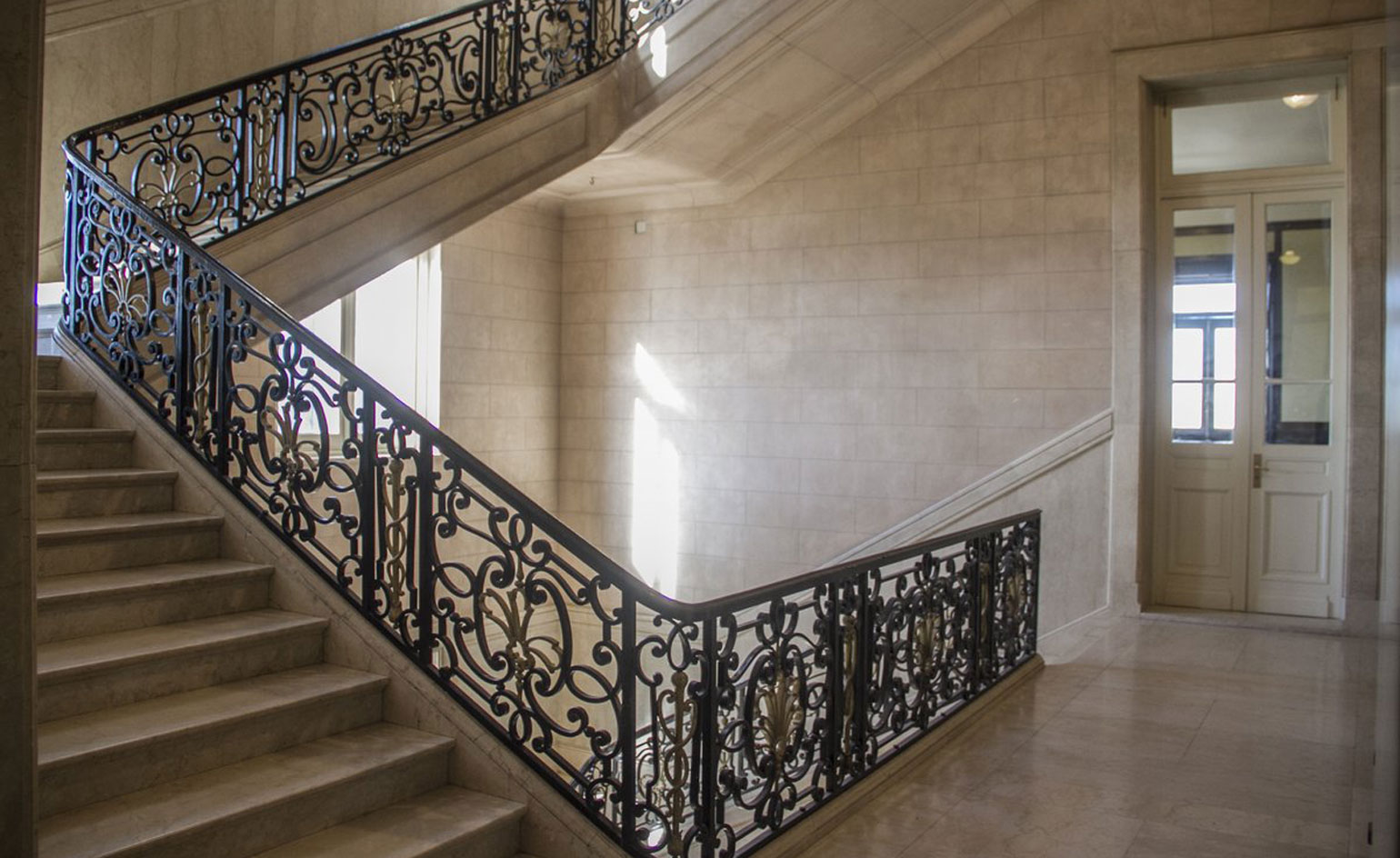
‘We had to stick to a very demanding and restrictive program of use and conservation,’ explains architect Daniel Becker. ‘[But] we wanted people to move around freely, despite the intimidating size of the building'
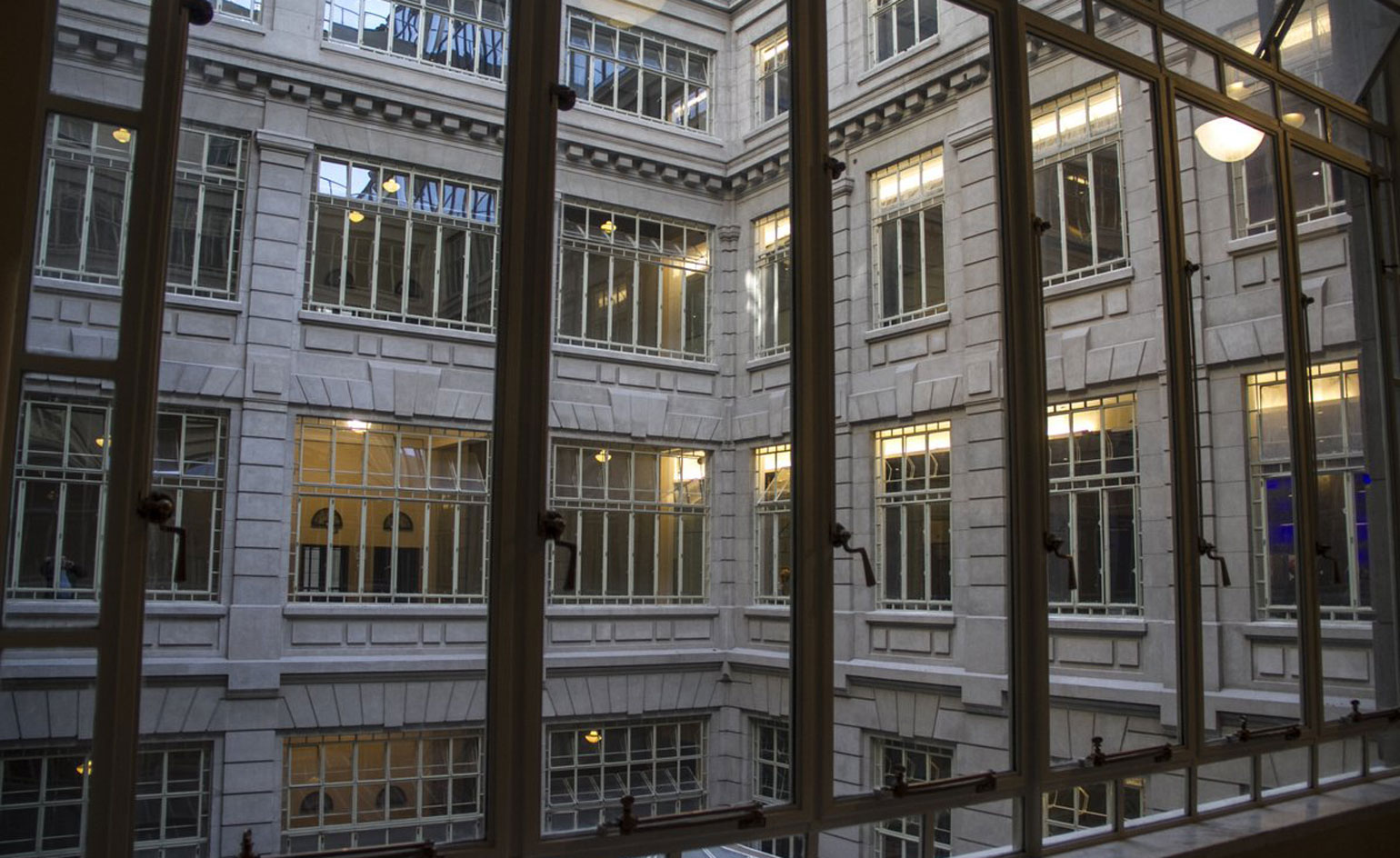
The former Central Post Office headquarters in Buenos Aires – a colossal Beaux Art building that heralded Argentina´s Belle Époque times – is one of the Argentine capital’s most beautiful landmarks, and now one of the most dynamic, too
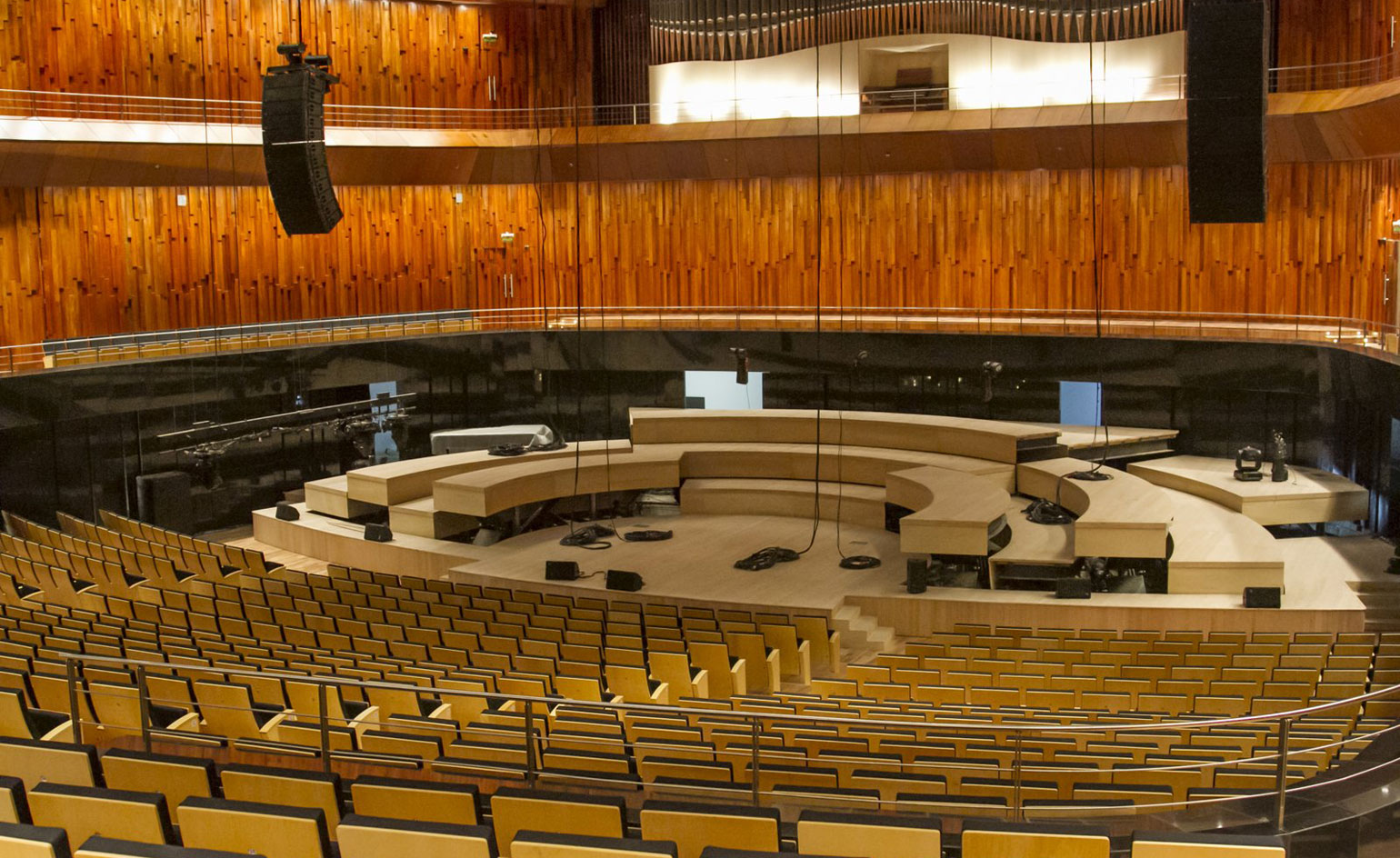
The most significant addition, named The Blue Whale, is a symphony hall and will house the Argentine National Symphony Orchestra
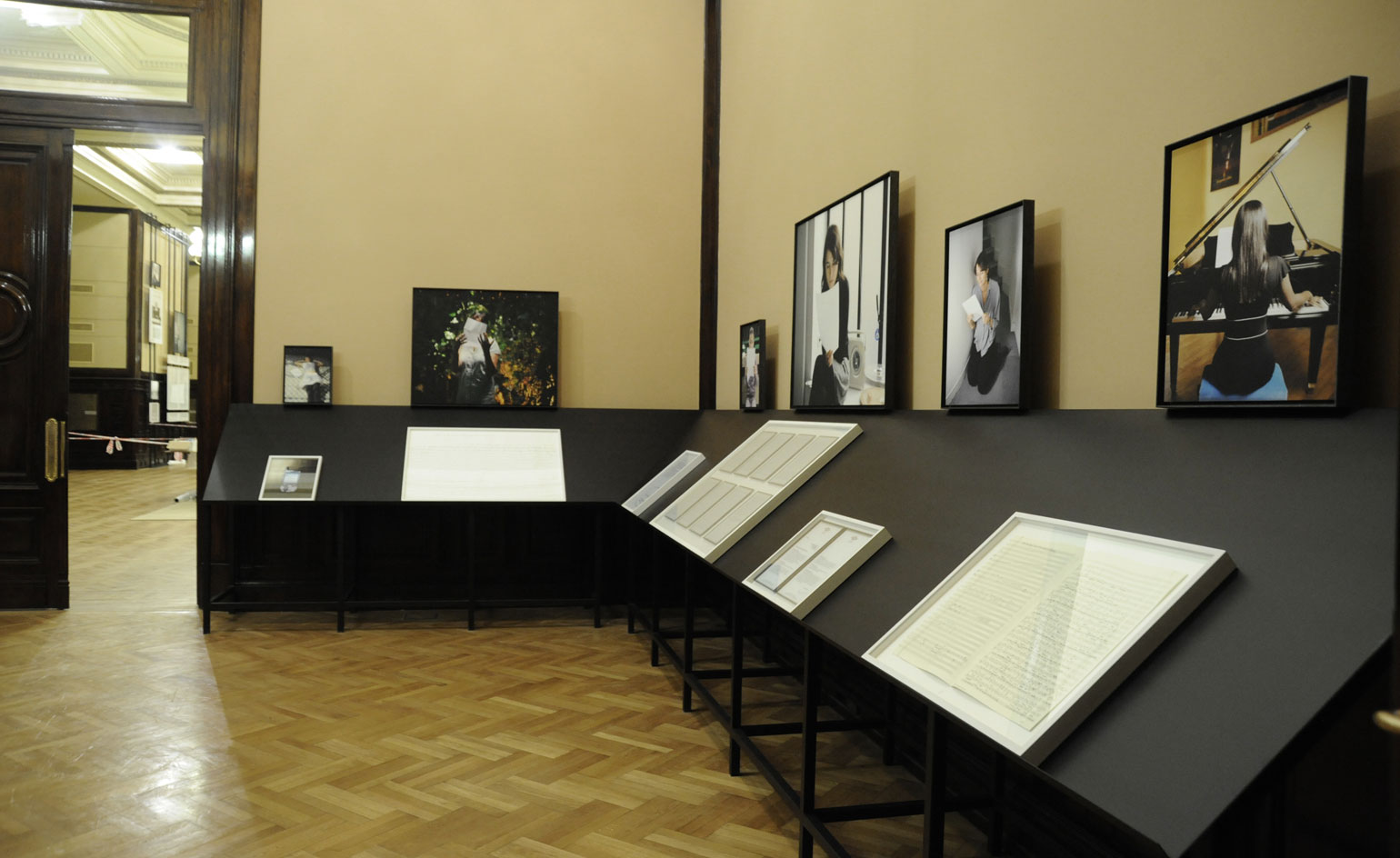
Although the building is now open to the public, it continues very much to be a work in progress. Finishing touches are due to be completed by September
ADDRESS
Bouchard 350, 1106
Buenos Aires, Argentina
Wallpaper* Newsletter
Receive our daily digest of inspiration, escapism and design stories from around the world direct to your inbox.
-
 All-In is the Paris-based label making full-force fashion for main character dressing
All-In is the Paris-based label making full-force fashion for main character dressingPart of our monthly Uprising series, Wallpaper* meets Benjamin Barron and Bror August Vestbø of All-In, the LVMH Prize-nominated label which bases its collections on a riotous cast of characters – real and imagined
By Orla Brennan
-
 Maserati joins forces with Giorgetti for a turbo-charged relationship
Maserati joins forces with Giorgetti for a turbo-charged relationshipAnnouncing their marriage during Milan Design Week, the brands unveiled a collection, a car and a long term commitment
By Hugo Macdonald
-
 Through an innovative new training program, Poltrona Frau aims to safeguard Italian craft
Through an innovative new training program, Poltrona Frau aims to safeguard Italian craftThe heritage furniture manufacturer is training a new generation of leather artisans
By Cristina Kiran Piotti
-
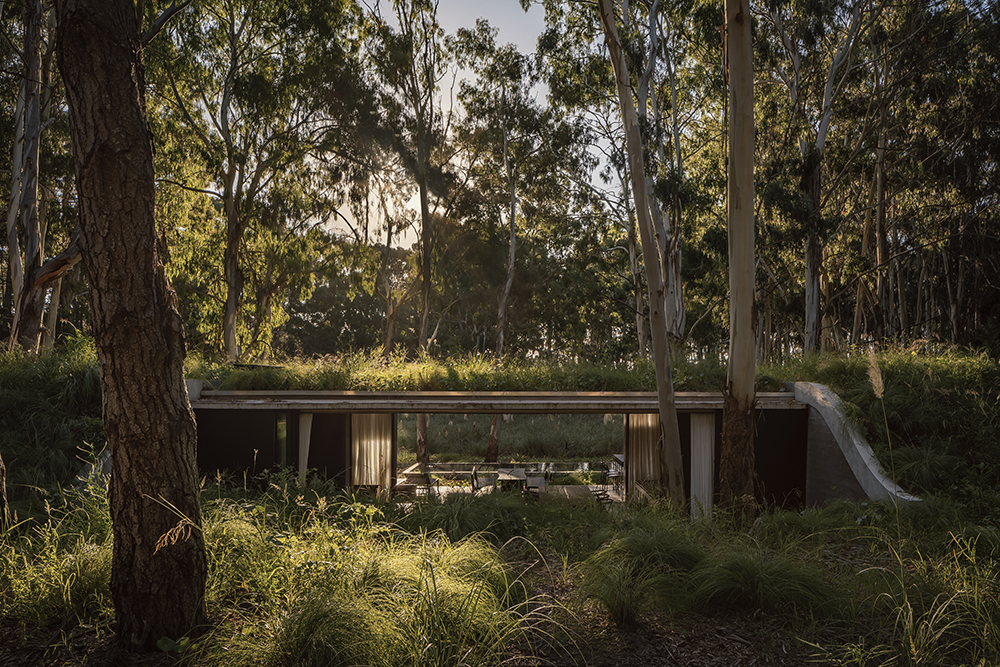 An Argentinian retreat in the forest allows nature and architecture to flow
An Argentinian retreat in the forest allows nature and architecture to flowA wooded Argentinian retreat, Forest House by Gonzalo Bardach Arquitectura, blends indoors and outdoors with architectural flair
By Ellie Stathaki
-
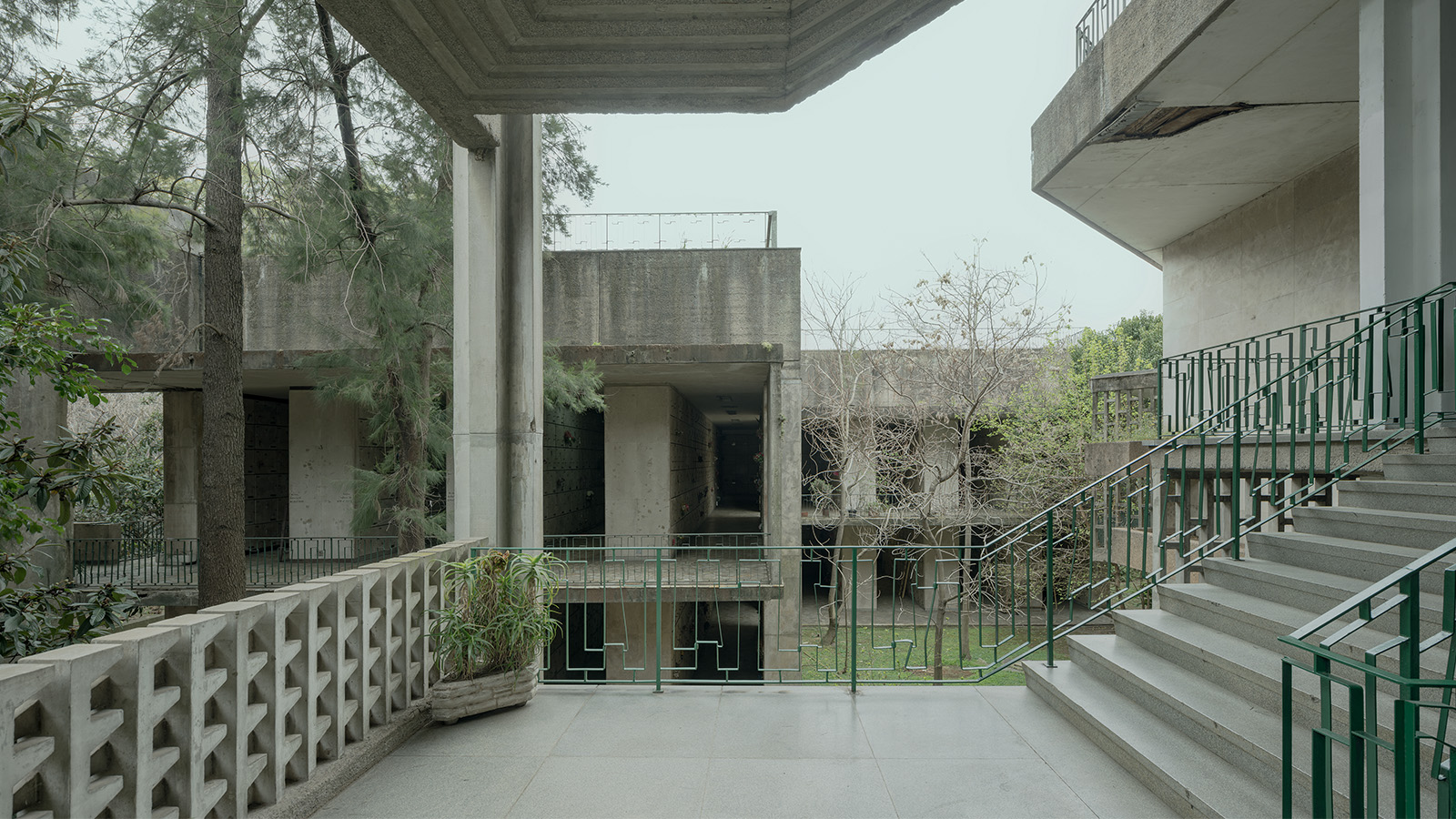 Step inside a forgotten brutalist necropolis in Buenos Aires
Step inside a forgotten brutalist necropolis in Buenos Aires'Chacarita Moderna: The Brutalist Necropolis of Buenos Aires' is a new book by Léa Namer; an ode to 20th-century architecture, concrete and one of Argentina's first female architects, Ítala Fulvia Villa
By Ellie Stathaki
-
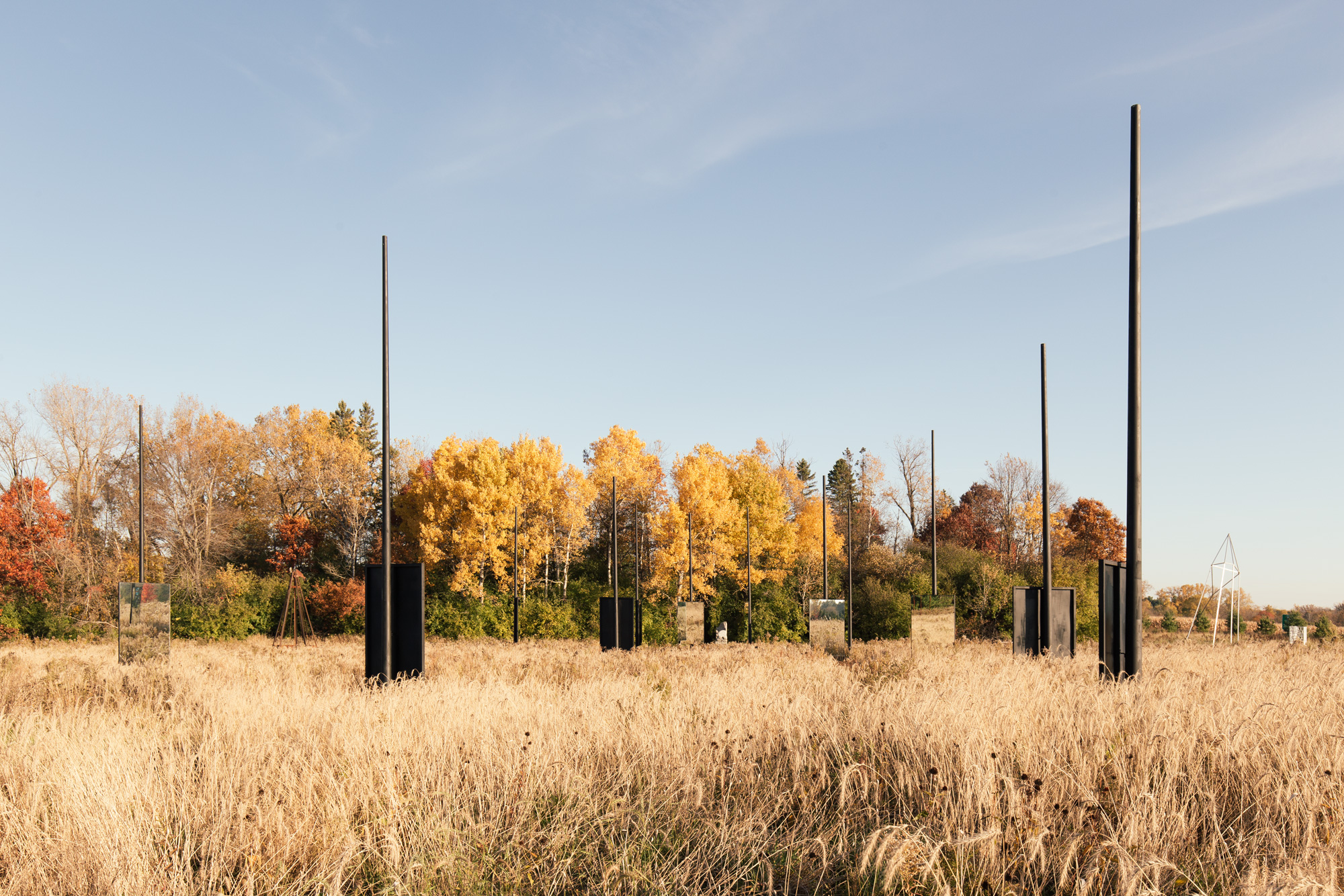 Exhibit Columbus to explore middle America and beyond
Exhibit Columbus to explore middle America and beyondThe 2020-2021 Exhibit Columbus theme and its J. Irwin and Xenia S. Miller Prize recipients line-up have just been revealed, placing the focus on the ‘middle city' during the upcoming annual Indiana architecture event
By Ellie Stathaki
-
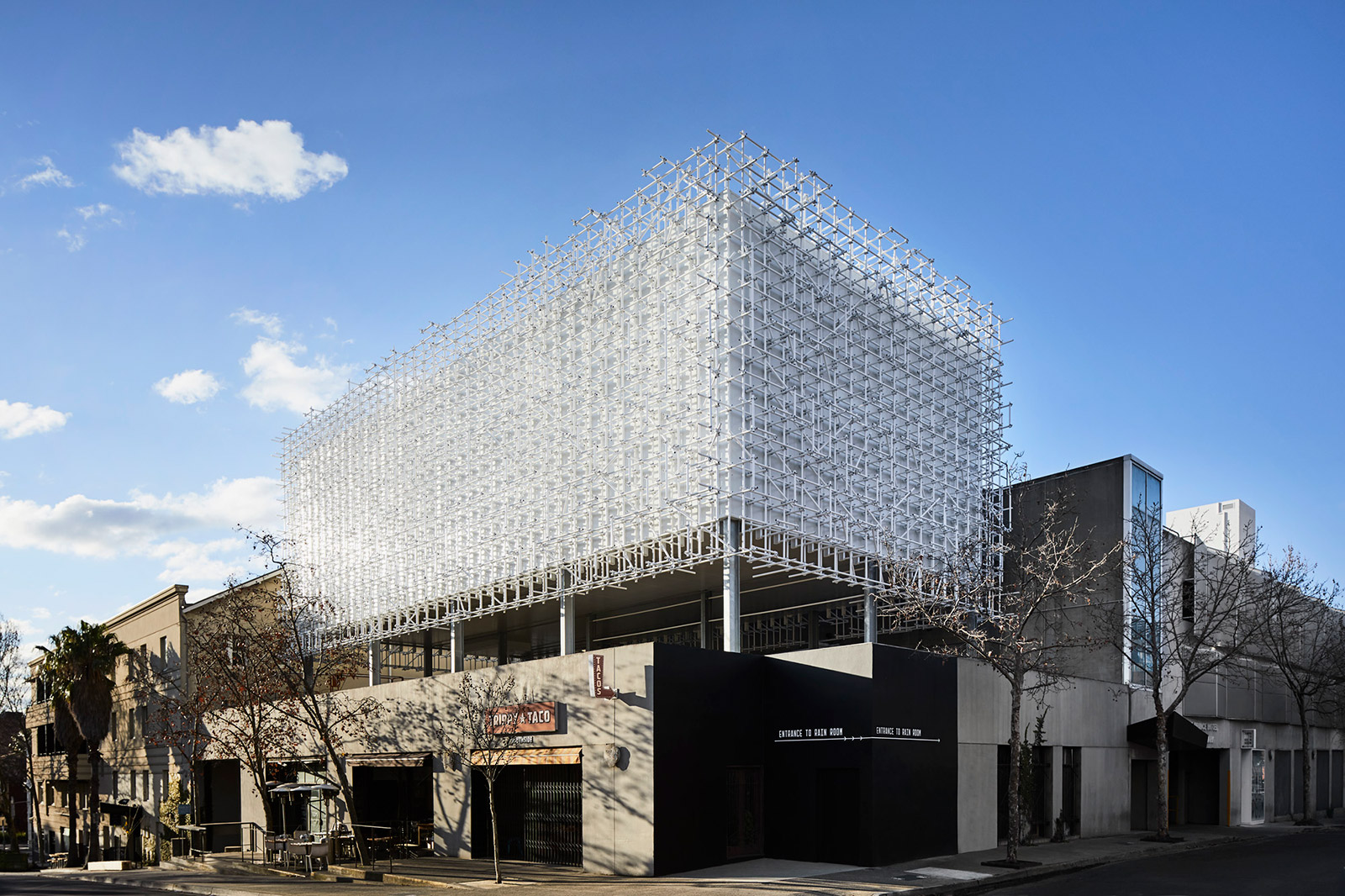 A storm is brewing inside March Studio’s cloud-like pavilion in Melbourne
A storm is brewing inside March Studio’s cloud-like pavilion in MelbourneRandom International’s Rain Room installation makes its Australian debut
By Dimity Noble
-
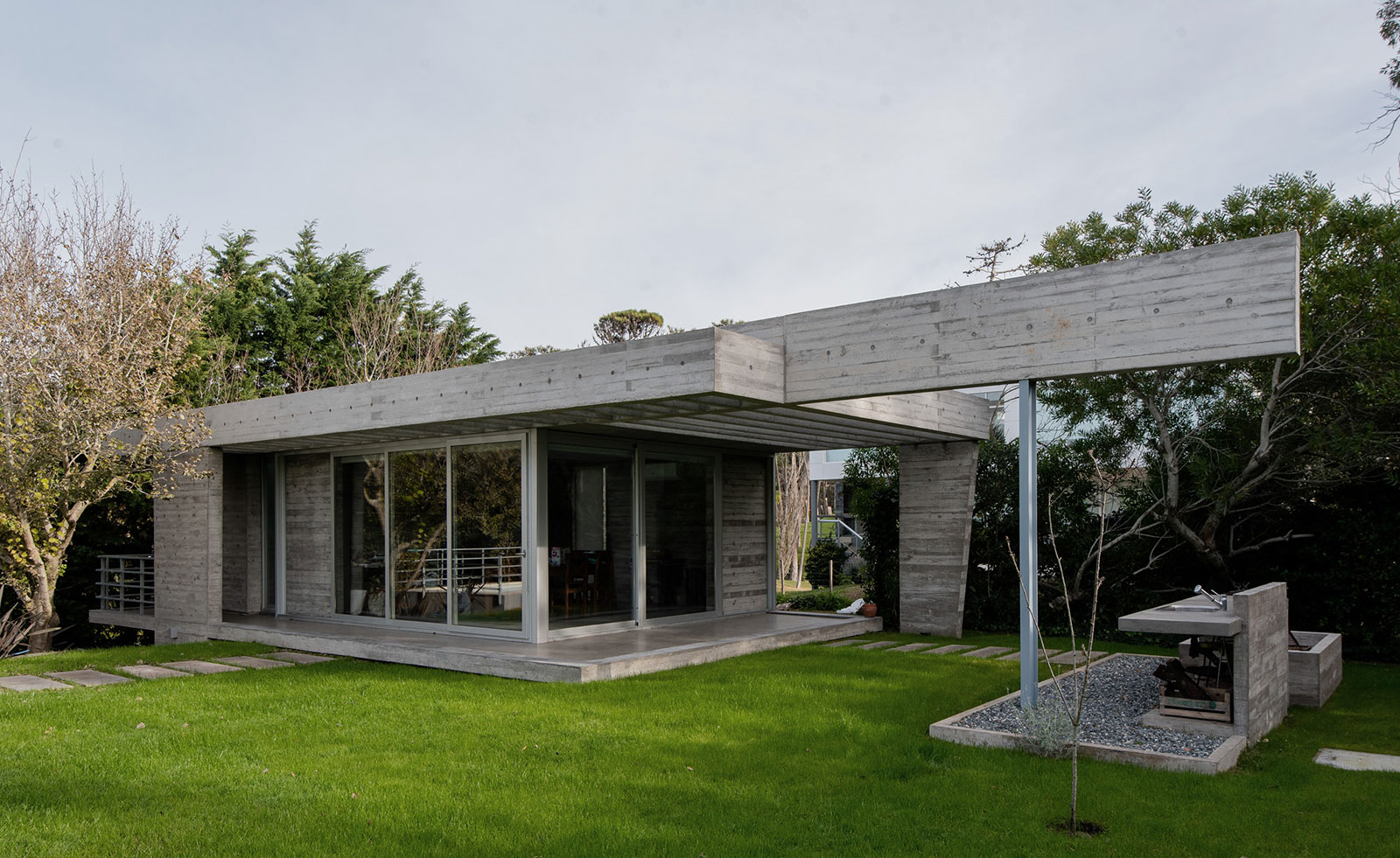 Estudio Galera builds concrete garden pavilion for a growing family
Estudio Galera builds concrete garden pavilion for a growing familyBy Harriet Thorpe
-
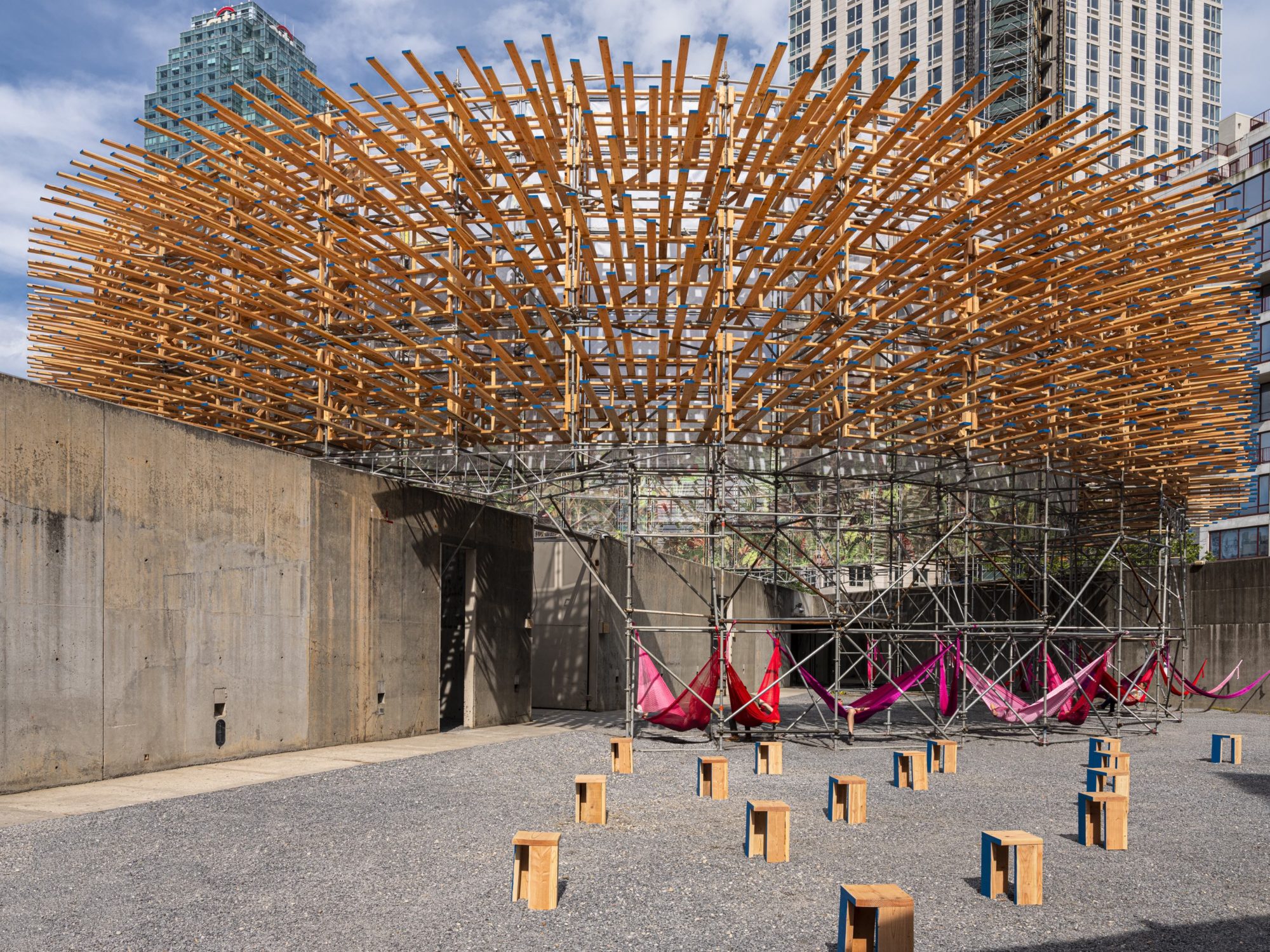 Pedro & Juana’s junglescape installation for MoMA Young Architects Program opens
Pedro & Juana’s junglescape installation for MoMA Young Architects Program opensBy Harriet Thorpe
-
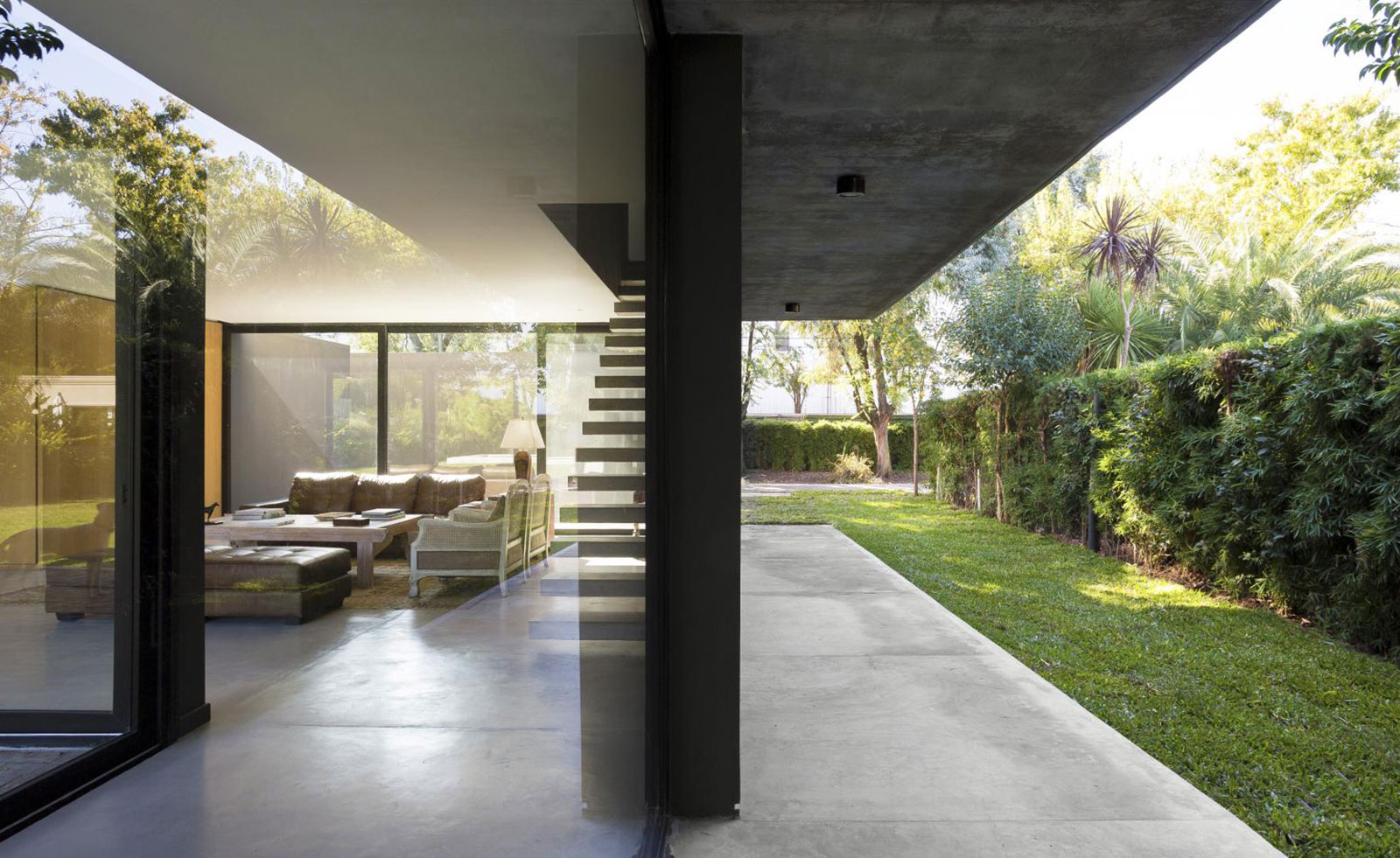 Colle-Croce celebrates horizontality with a concrete house in Argentina
Colle-Croce celebrates horizontality with a concrete house in ArgentinaBy Ellie Stathaki
-
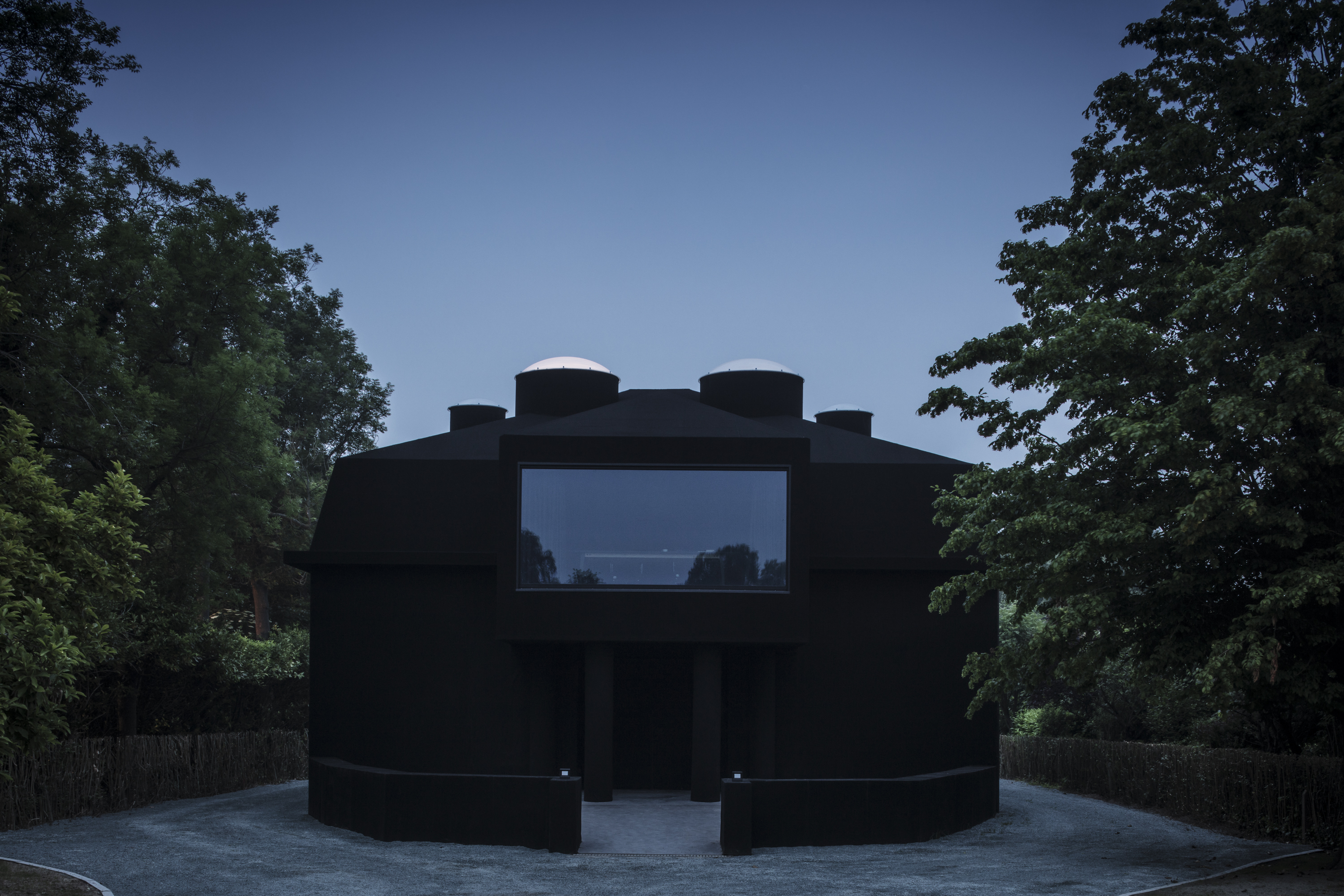 Studio MOTO and Hans Op de Beeck clad a villa in rubber
Studio MOTO and Hans Op de Beeck clad a villa in rubberBy Ellie Stathaki