Cliff hanger: a Japanese house combines modernism and tradition
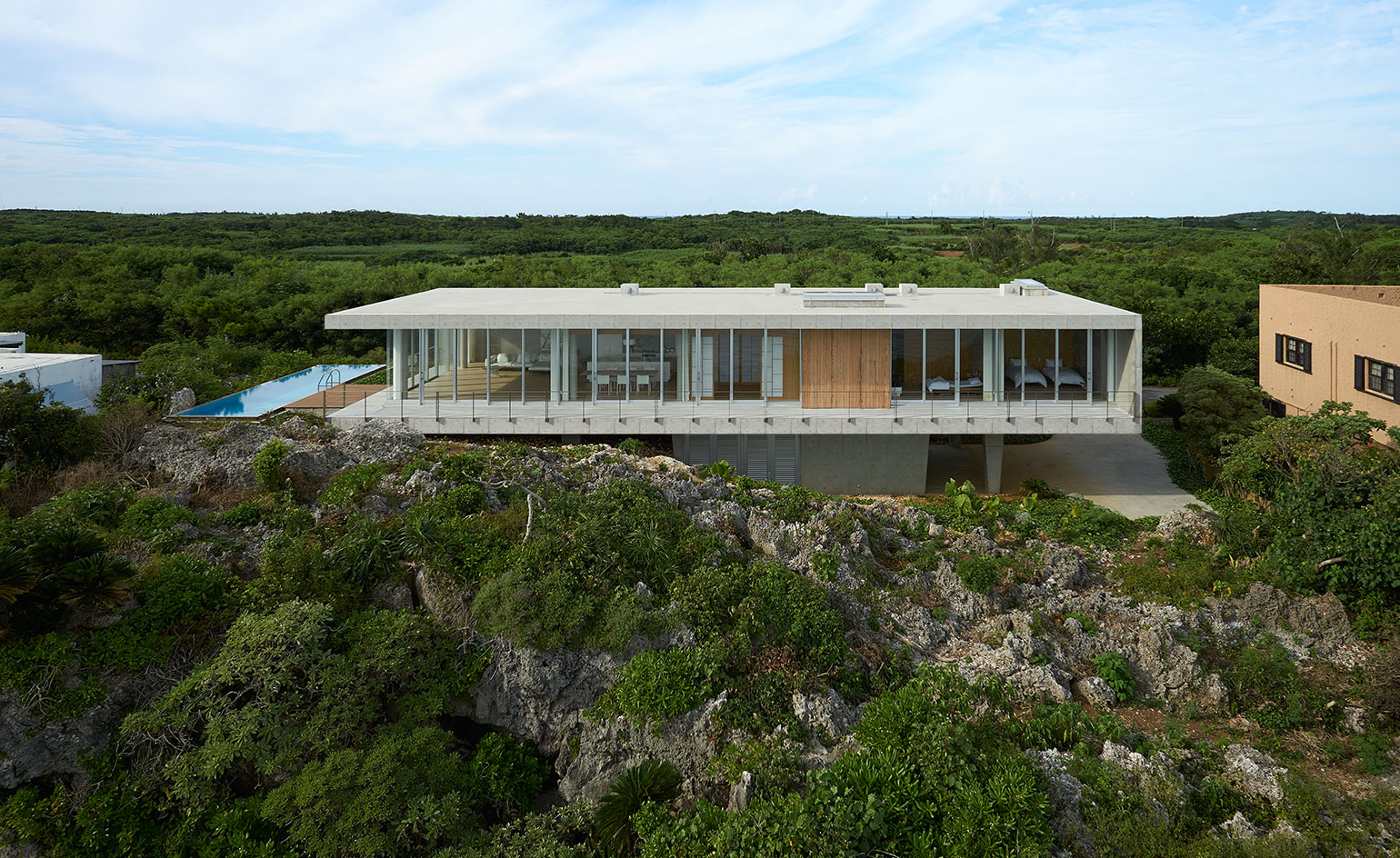
On the secluded island of Ikema, part of the Okinawan archipelago in the East China Sea, 1100 Architect has recently completed a cliff-top home looking out to sea. Built of concrete to withstand extreme weather, the architects detailed the home with traditional Japanese materials to soften its edges.
The couple who commissioned the house, an art dealer who is originally from Ikema and her husband, an engineering entrepreneur, reside permanently in Naha, Okinawa island, and had always dreamed of having a retreat in Ikema. The architects had previously completed another commission for the couple in Naha City, so they were familiar both with native construction methods, materials available and the traditional, yet contemporary tastes of their clients.
‘They were primarily interested in a clean modern aesthetic, and the choice of cast concrete is a stereotypical construction method in Japan because of typhoon and earthquake requirements’, says Juergen Riehm, lead architect on the project and partner at 1100 Architect.
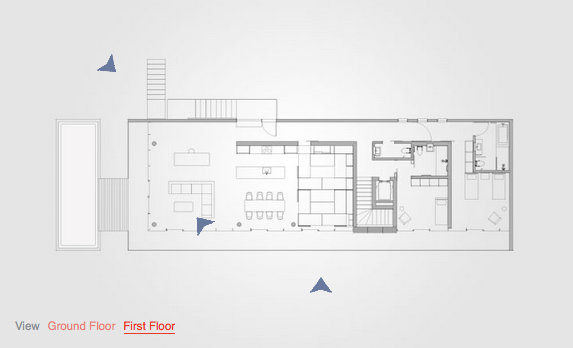
Take an interactive tour of Ikema House
Riehm used floor-to-ceiling glass windows on the southern facade to counteract the heaviness of the concrete; yet to instill a sense of safety during a storm, an elegant pine box hides a sliding layer of aluminium shutters to protect the house. The glass entranceway on the north facade can also be protected from the elements with a sliding panel made of ryukyu pine, a prefectural wood in Okinawa.
Inside, a dropped ceiling made of Japanese cypress wood softens the interiors to make way for a more traditional aesthetic. Central to the plan are two tatami rooms used for tea ceremonies, seen as essential to the Japanese home, one of which would also serve as a bedroom for the mother who also lives on the island.
All of the rooms for living are planned across the upper level of the house, which opens up on the eastern side to a 10m pool, connecting the inhabitants to the endless ocean view and welcoming in natural light. The lower level of a carport and garage at street level supports the upper level into an ideal position to take advantage of the landscape.
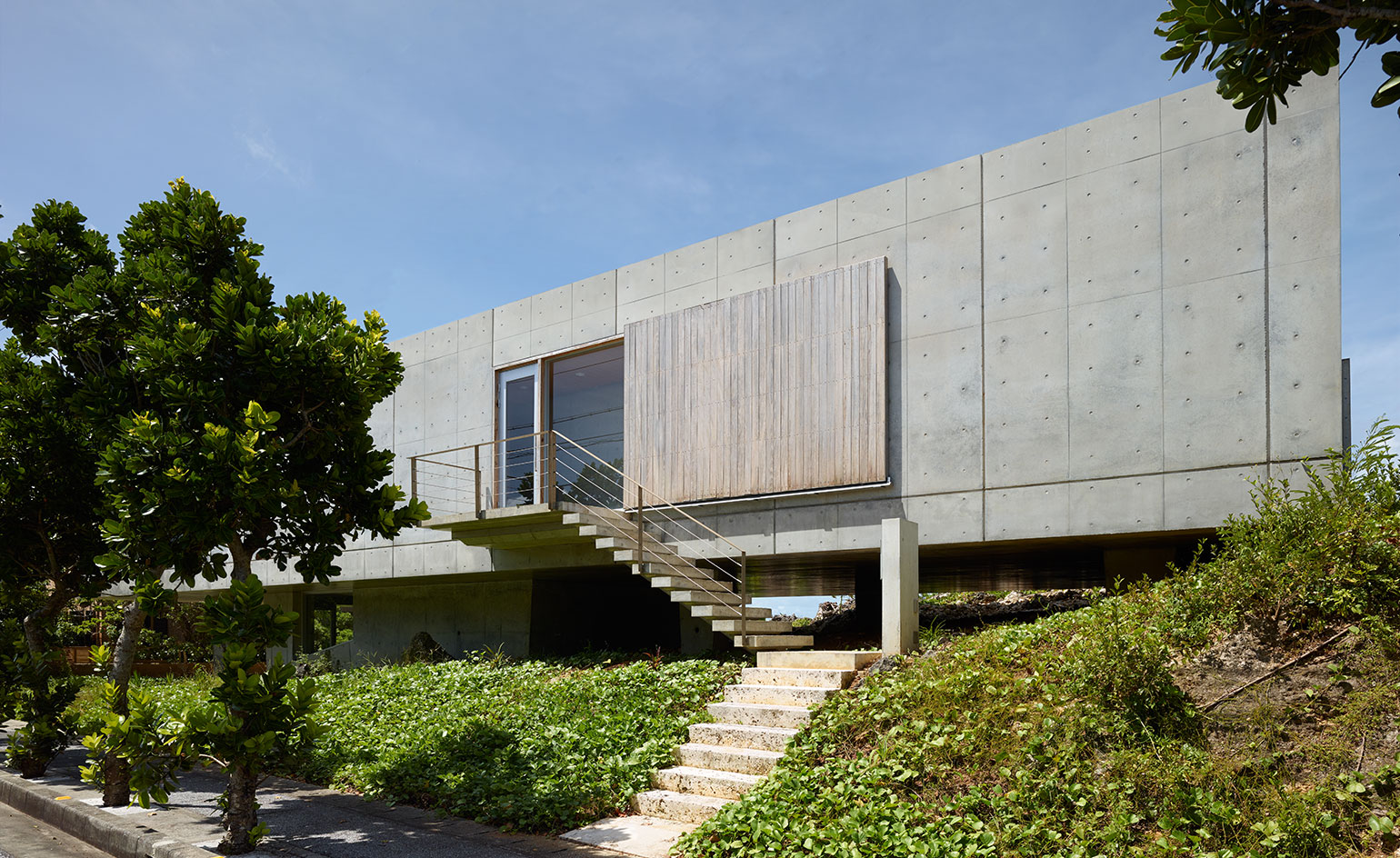
The house was designed by American firm 1100 Architect
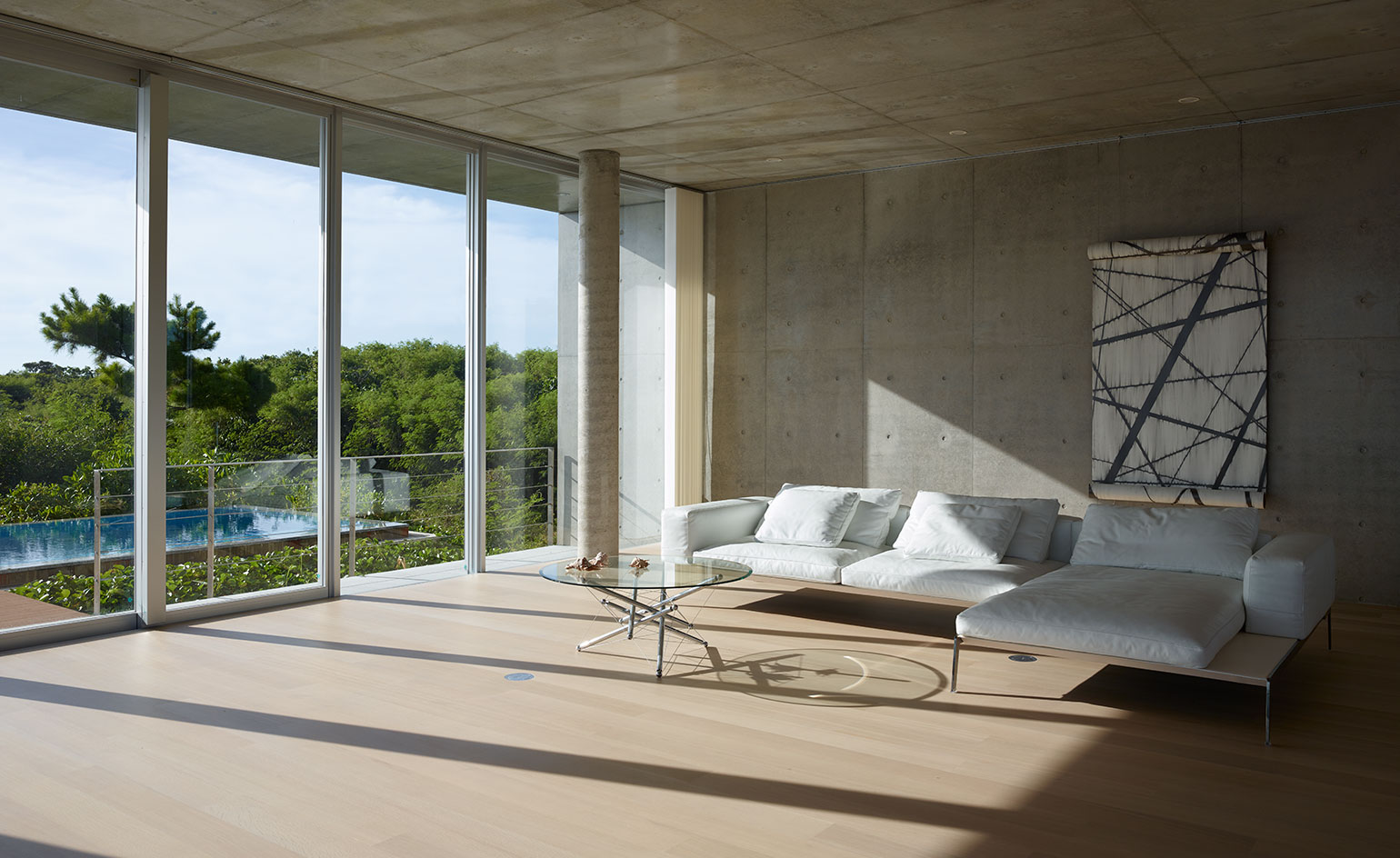
The upper level hosts two bedrooms, two bathrooms, kitchen, dining area, living room, and two tatami rooms..
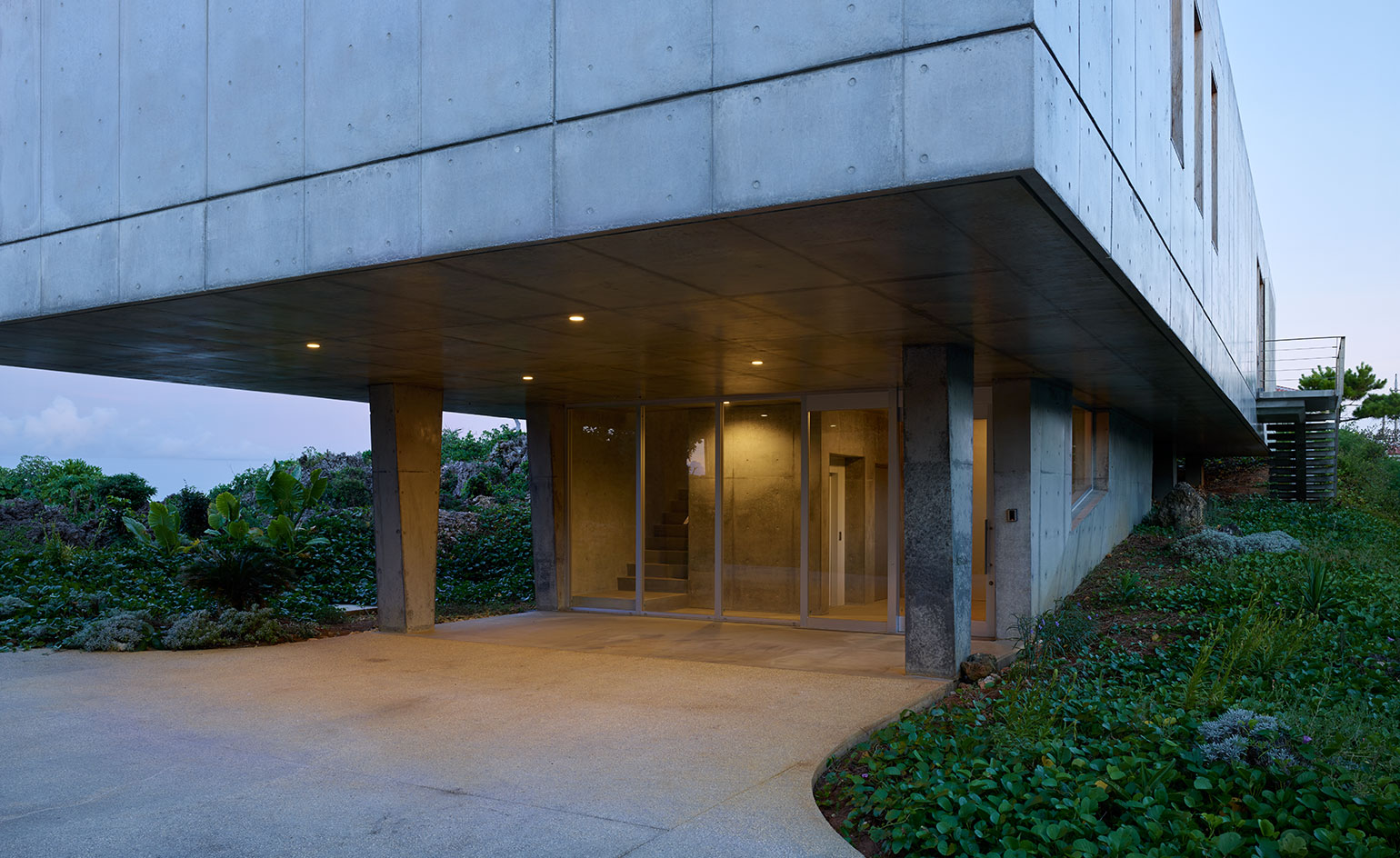
... while the lower level acts as the base where the upper level sits, looking out towards the sea and surrounding landscape
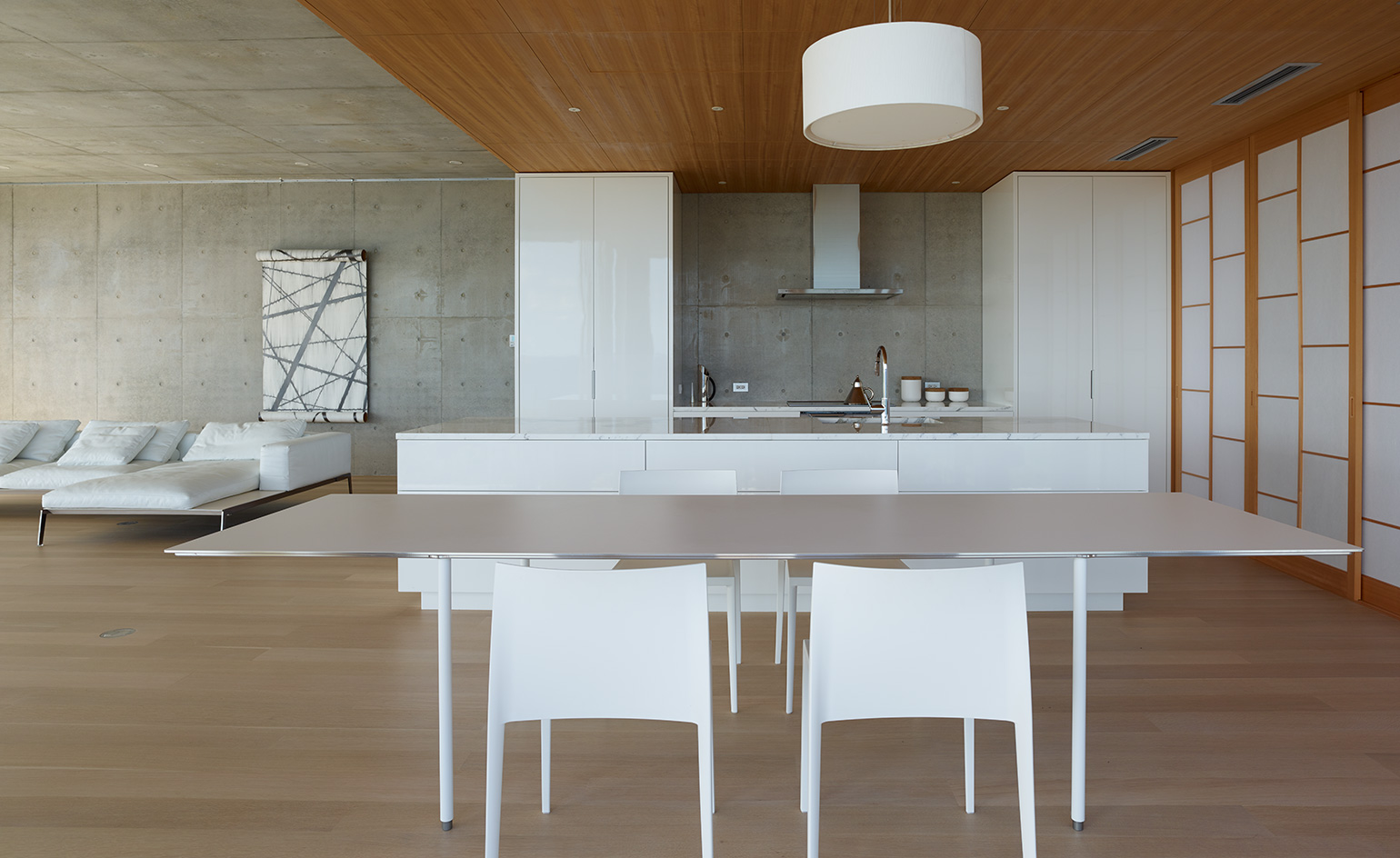
Traditional elements used in the house include Japanese cypress panelling, tatami mats and shoji screens – these soften the exposed concrete interior walls
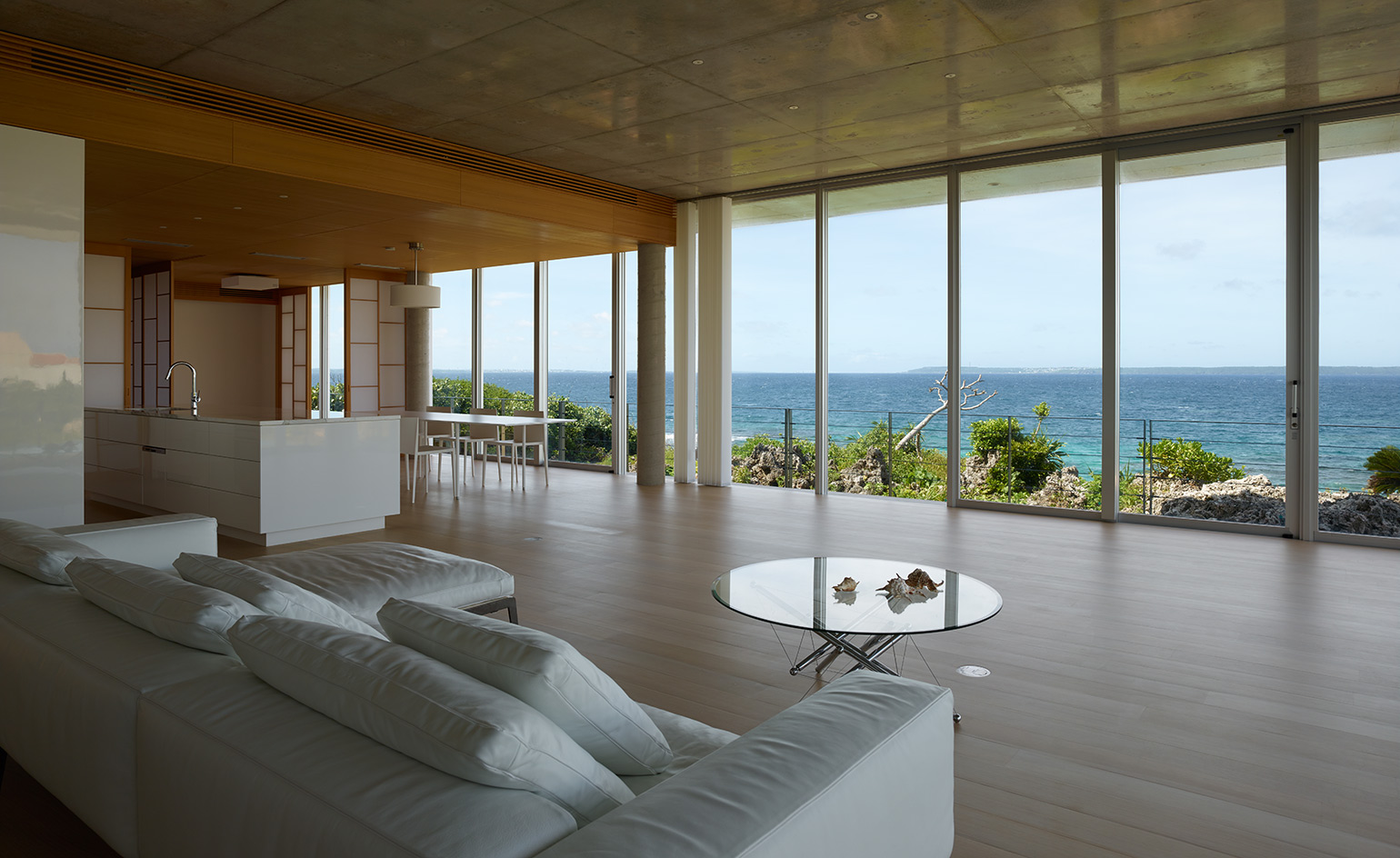
The Japanese cypress wood dropped ceiling in the kitchen and dining rooms adds warmth to the space
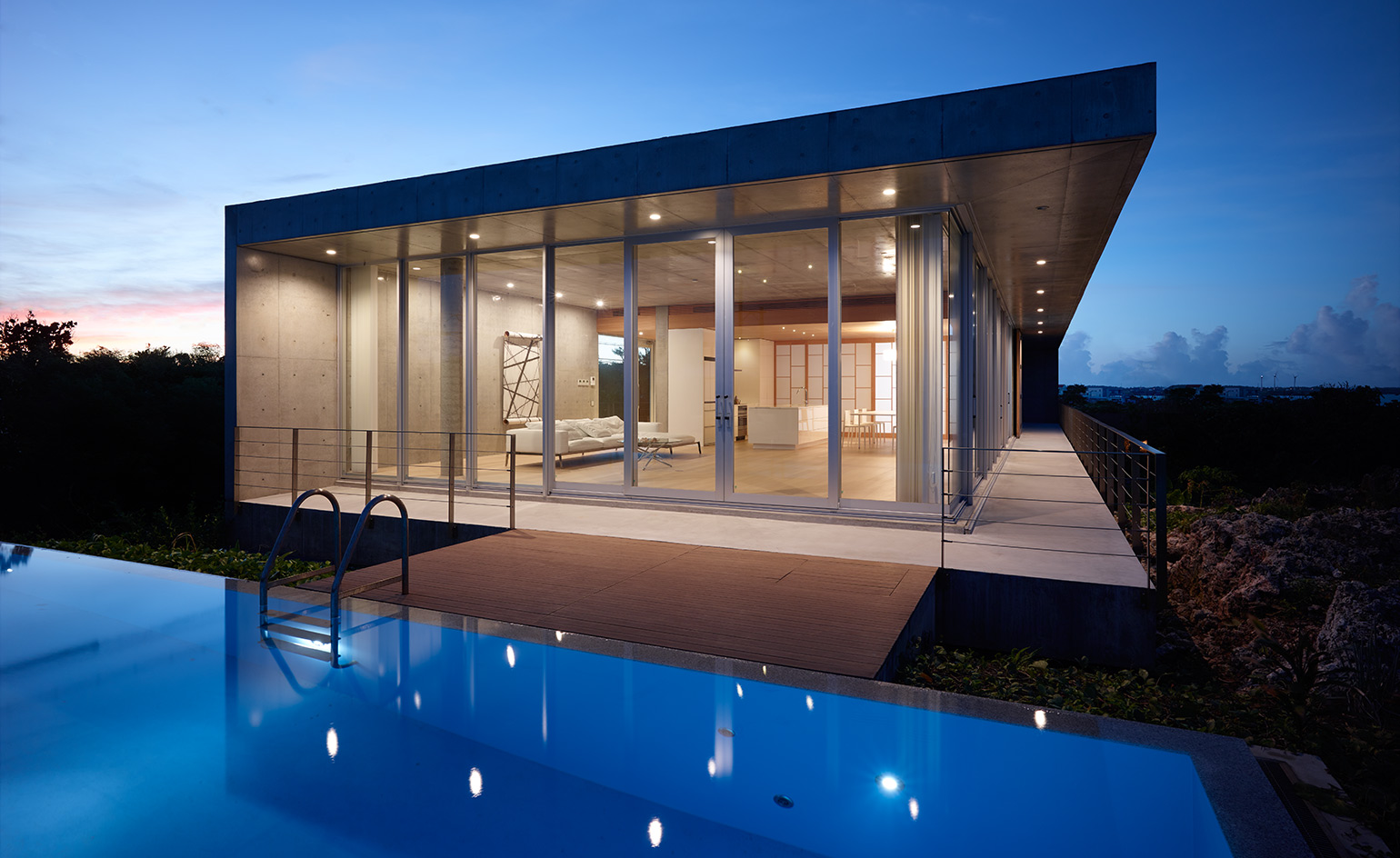
A 10m long pool is adjacent to the house, offering long views towards the sea
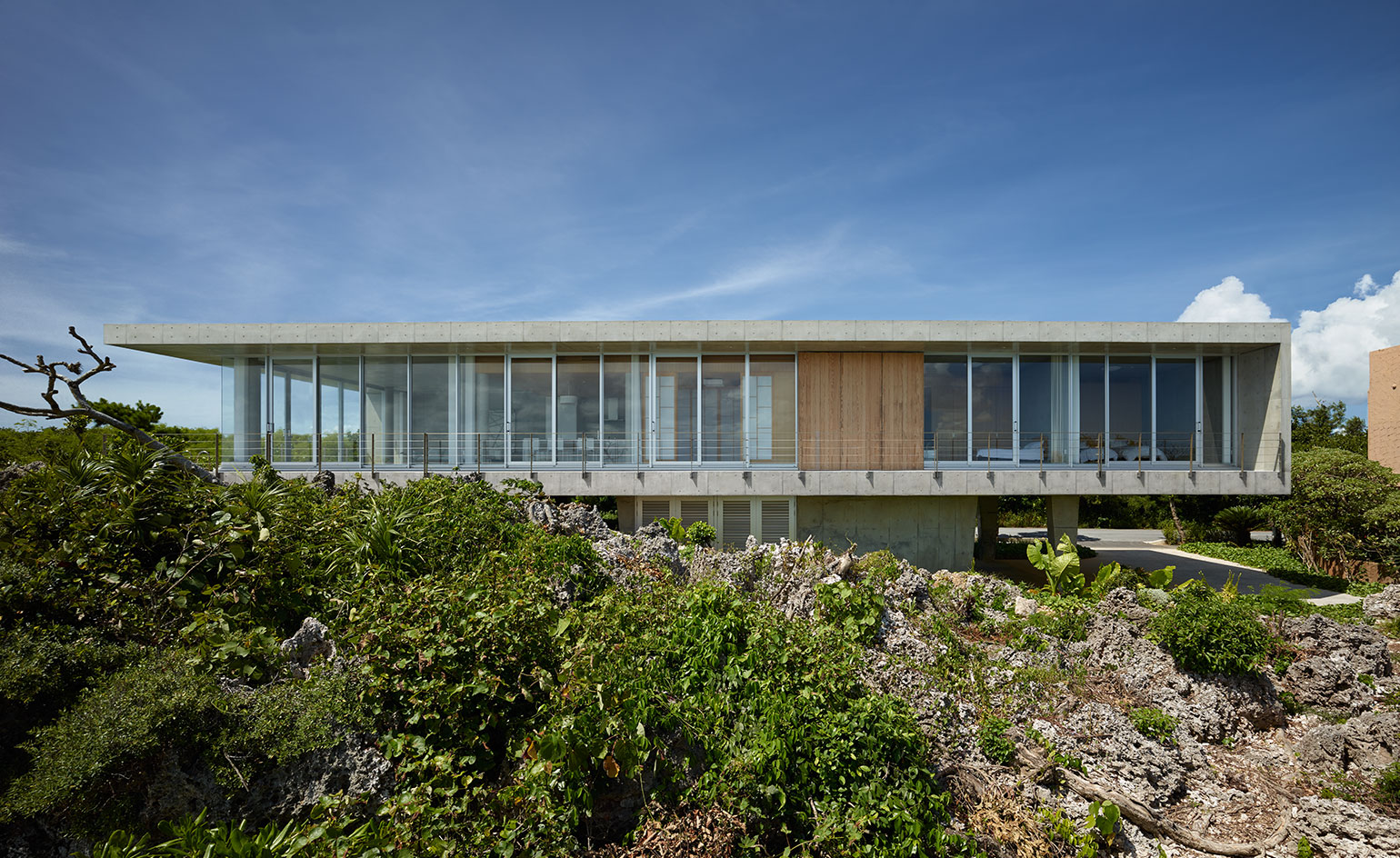
The glass south facing facade can be protected by a sliding screen of aluminium during typhoon season
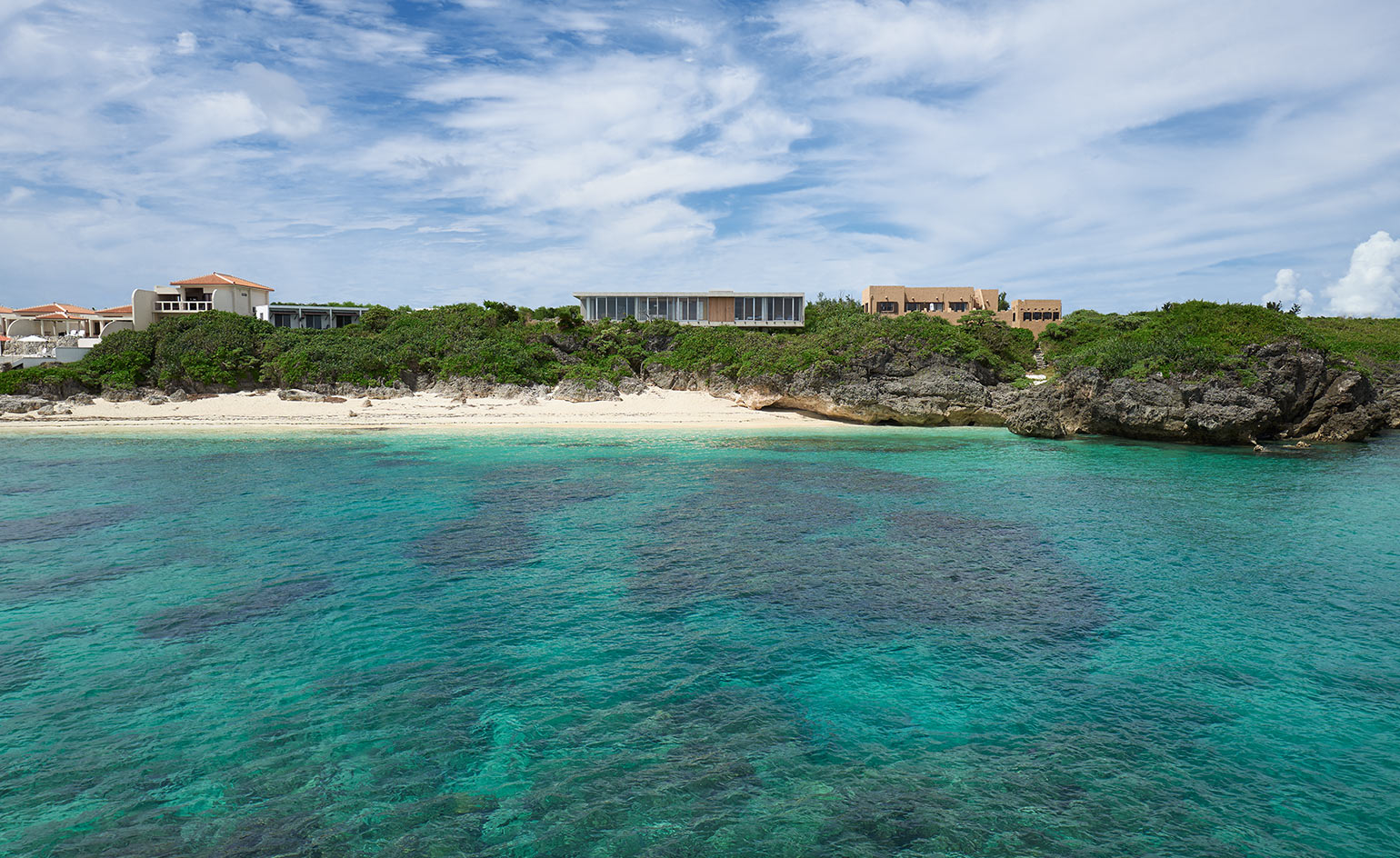
The client wanted a retreat that would connect them to the ocean
INFORMATION
For more information, visit the 1100 Architect website
Receive our daily digest of inspiration, escapism and design stories from around the world direct to your inbox.
Harriet Thorpe is a writer, journalist and editor covering architecture, design and culture, with particular interest in sustainability, 20th-century architecture and community. After studying History of Art at the School of Oriental and African Studies (SOAS) and Journalism at City University in London, she developed her interest in architecture working at Wallpaper* magazine and today contributes to Wallpaper*, The World of Interiors and Icon magazine, amongst other titles. She is author of The Sustainable City (2022, Hoxton Mini Press), a book about sustainable architecture in London, and the Modern Cambridge Map (2023, Blue Crow Media), a map of 20th-century architecture in Cambridge, the city where she grew up.
-
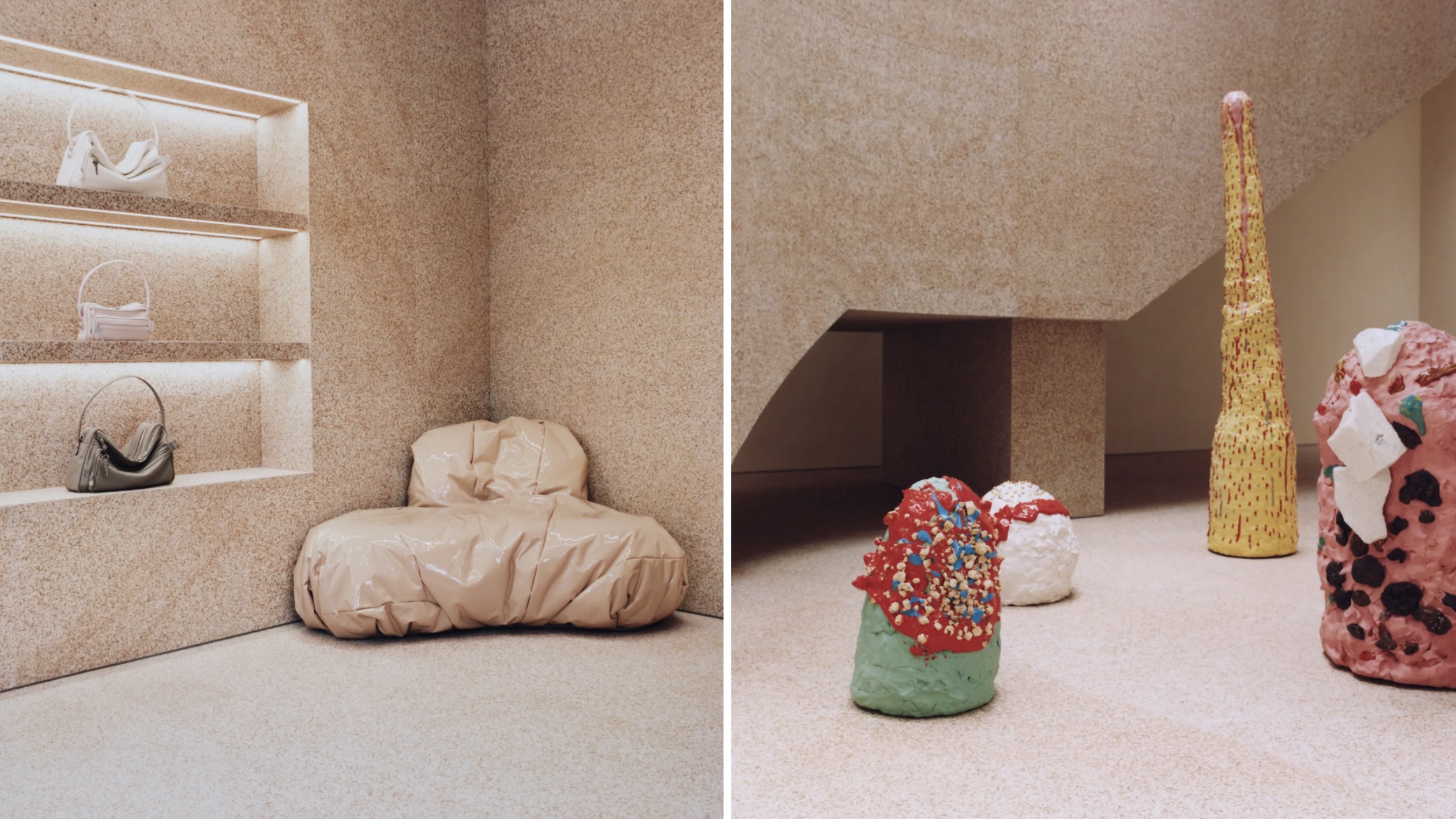 In 2025, fashion retail had a renaissance. Here’s our favourite store designs of the year
In 2025, fashion retail had a renaissance. Here’s our favourite store designs of the year2025 was the year that fashion stores ceased to be just about fashion. Through a series of meticulously designed – and innovative – boutiques, brands invited customers to immerse themselves in their aesthetic worlds. Here are some of the best
-
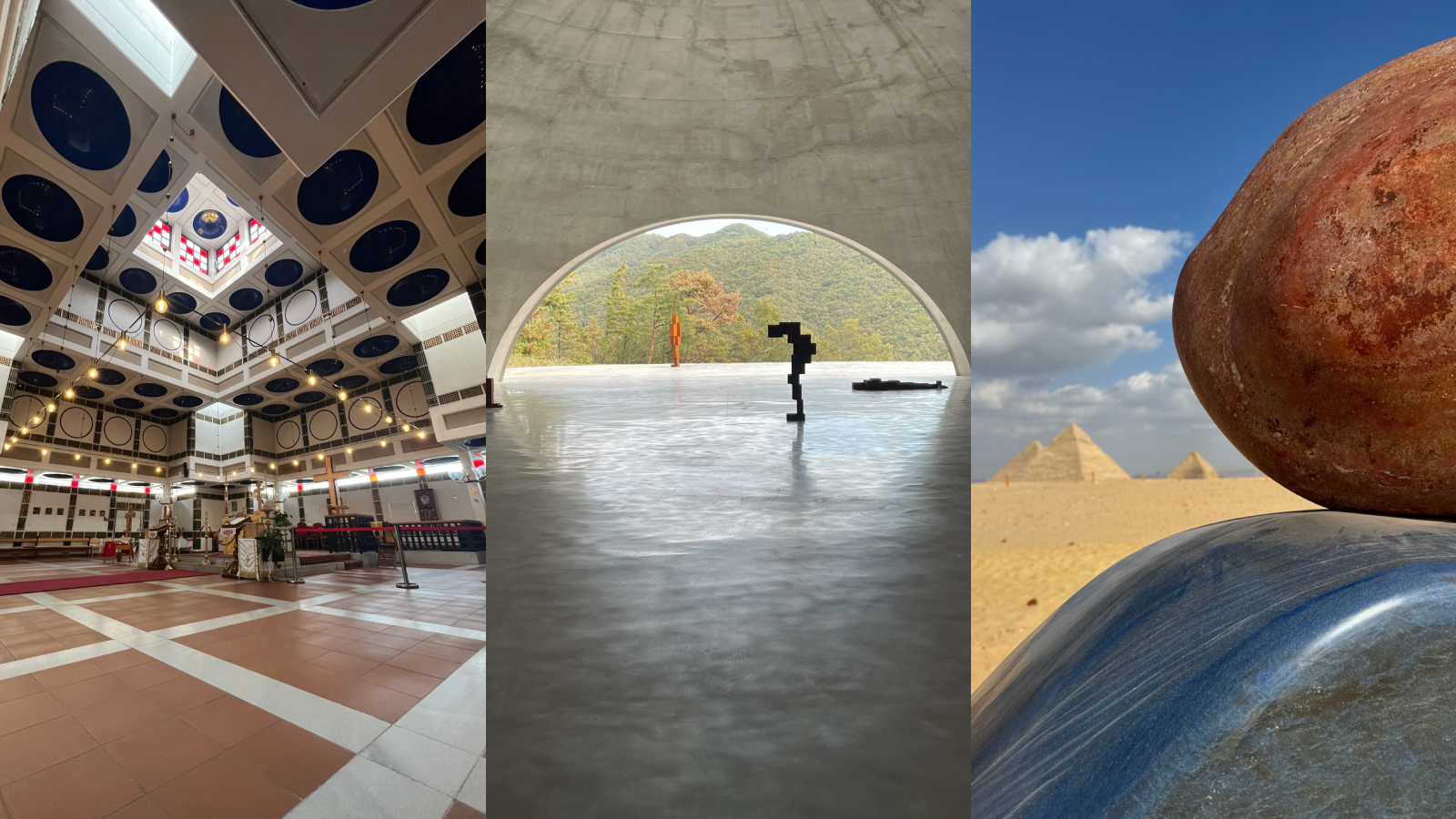 The Wallpaper* team’s travel highlights of the year
The Wallpaper* team’s travel highlights of the yearA year of travel distilled. Discover the destinations that inspired our editors on and off assignment
-
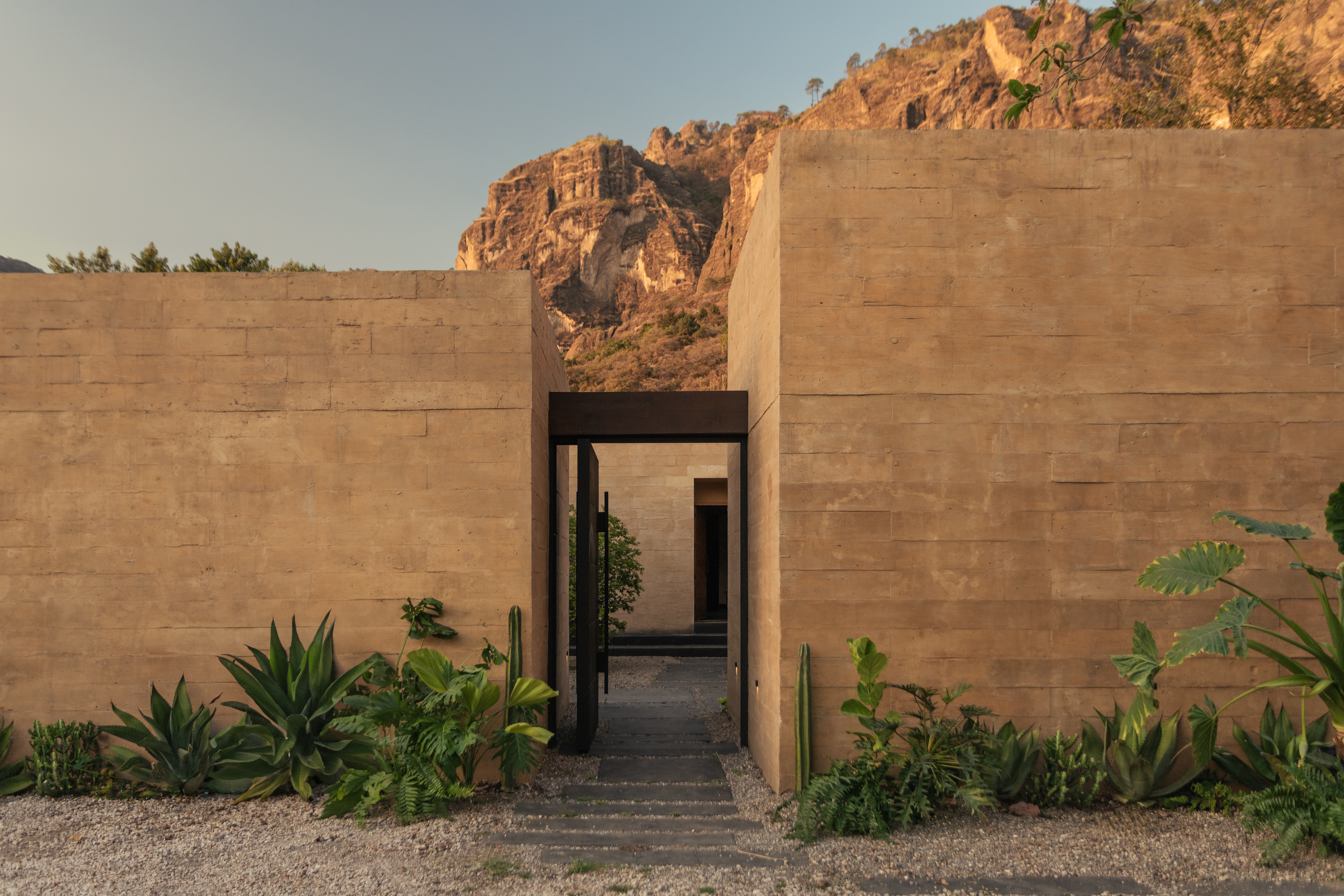 The architecture of Mexico's RA! draws on cinematic qualities and emotion
The architecture of Mexico's RA! draws on cinematic qualities and emotionRA! was founded by Cristóbal Ramírez de Aguilar, Pedro Ramírez de Aguilar and Santiago Sierra, as a multifaceted architecture practice in Mexico City, mixing a cross-disciplinary approach and a constant exchange of ideas