The outsider's view: W* catches up with Japanese architect Yo Shimada
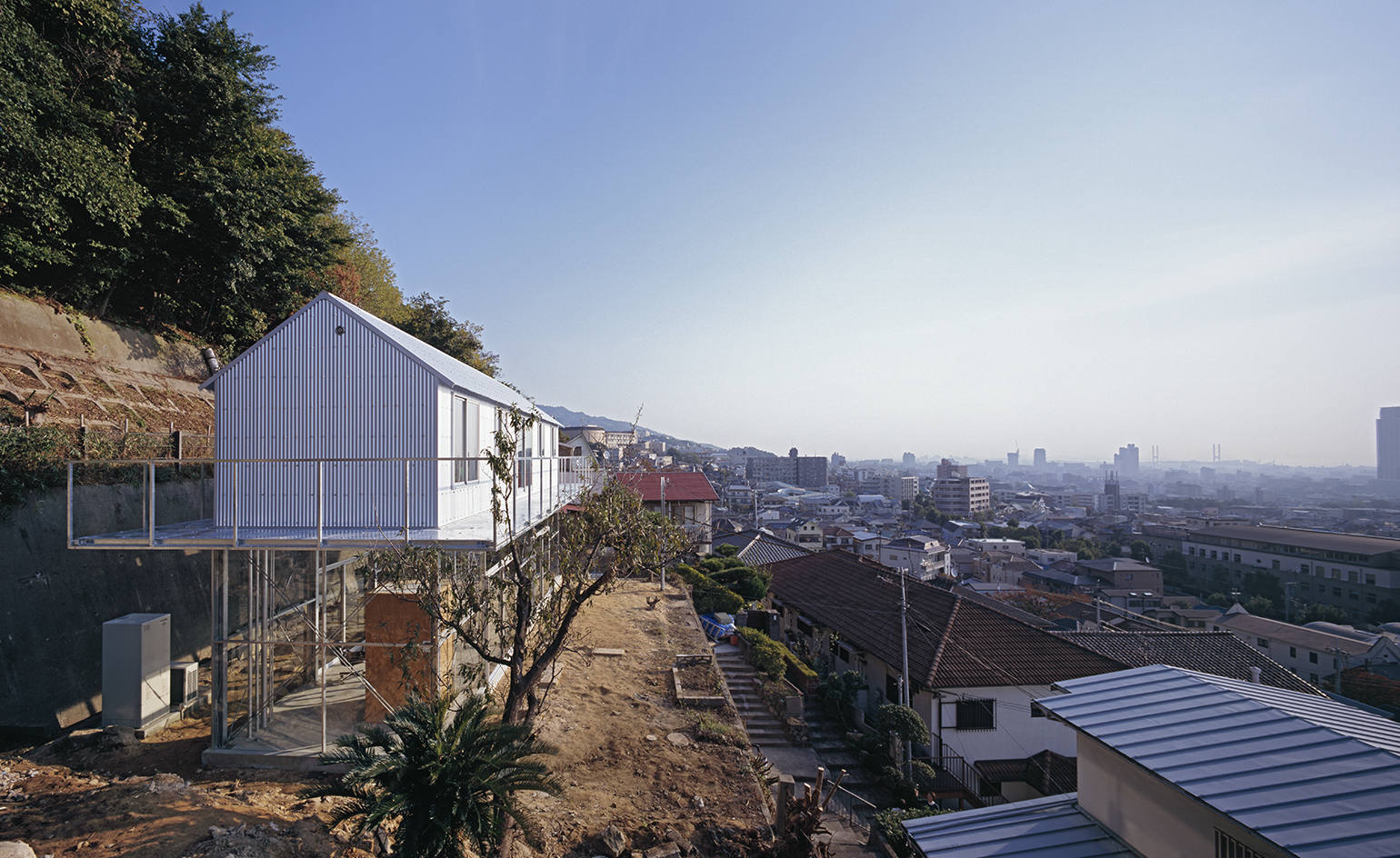
Yo Shimada is an outlier in Japanese architecture. The 43-year-old didn't have formal architecture training, or a mentor, nor was he ever articled to a practice. Instead, he began his own studio in 1997 on a mountainside overlooking Kobe. Wallpaper* sat down with him to discuss his rare position as an outsider, who enjoys looking in.
W*: Shimada-san, could you explain your studio's name, Tato?
YS: If you were to write the name Tato in katakana [a Japanese alphabet] it is spelled タ (ta) and ト (to). Which simply sounds nice. But put the symbols together and you create the kanji character 外 (pronounced 'soto') which means outside or outsider, referencing my status as an architect who is not from a mainstream university and who creates work that stands outside of the norm in Japan.
As an outsider did you seek out your own mentors? Which people have influenced you?
Since my student days, I've wanted to create work that's a hybrid of many different architects and types. I take something from minimalists [Ryue] Nishiyama and [Kazuyo] Sejima (of SANAA), but also Osamu Ishiyama, who is a maximalist. I also count Noriaki Okabe, formerly with Renzo Piano's studio [for 20 years – he co-designed Kansai Airport], as an influence. So I feel like I float between styles.
You seem to have had a lot of fun playing with the Japanese architectural vernacular.
To ensure Rokko House, for example, is blended in to the surrounding area, I opted for a gable roof. And it was successful. Rather than just taking something from the surrounding environment and only improving the house, I create a well-designed house that improves the environment in which it is sited. Yamasaki House is sited in a newly developed area within a place that is much older and rural. I wanted to find a way to create a building that connects new and old, suburban and rural. So the main part of the house is a large rectangular volume, like a foundation. Then, for light intake, I built, on top of that foundation, something that looks like agricultural sheds [out of polycarbonate]. The foundation space represents the 'new' and the top volume is the 'old'.
You've opted for a pared-down style. Why is this?
I want to create space that acts as a margin for everyday life. It should serve as a background. There's no point in architecture being the centre. If it is, people would get tired of it.
Your tweets (@youshimada) show an interest in very old Japanese buildings. Are they interesting to you as an architect?
Those old buildings serve as examples for me, giving me new ideas about scale or the relationship to the ground. [Work such as Kawanishi House can be traced back to early Japanese buildings perched on stilts.]
You've just completed your first house outside Japan, Hamilton House in Australia. The owner says you create 'ma' (spaces for reflection). Do you?
Hamilton House is an architecture that is accepting of the client's needs. A bit like a floating space, the basic form of the house is never disturbed by his requirements [of daily living]. I think that maybe this will be felt as 'ma'.
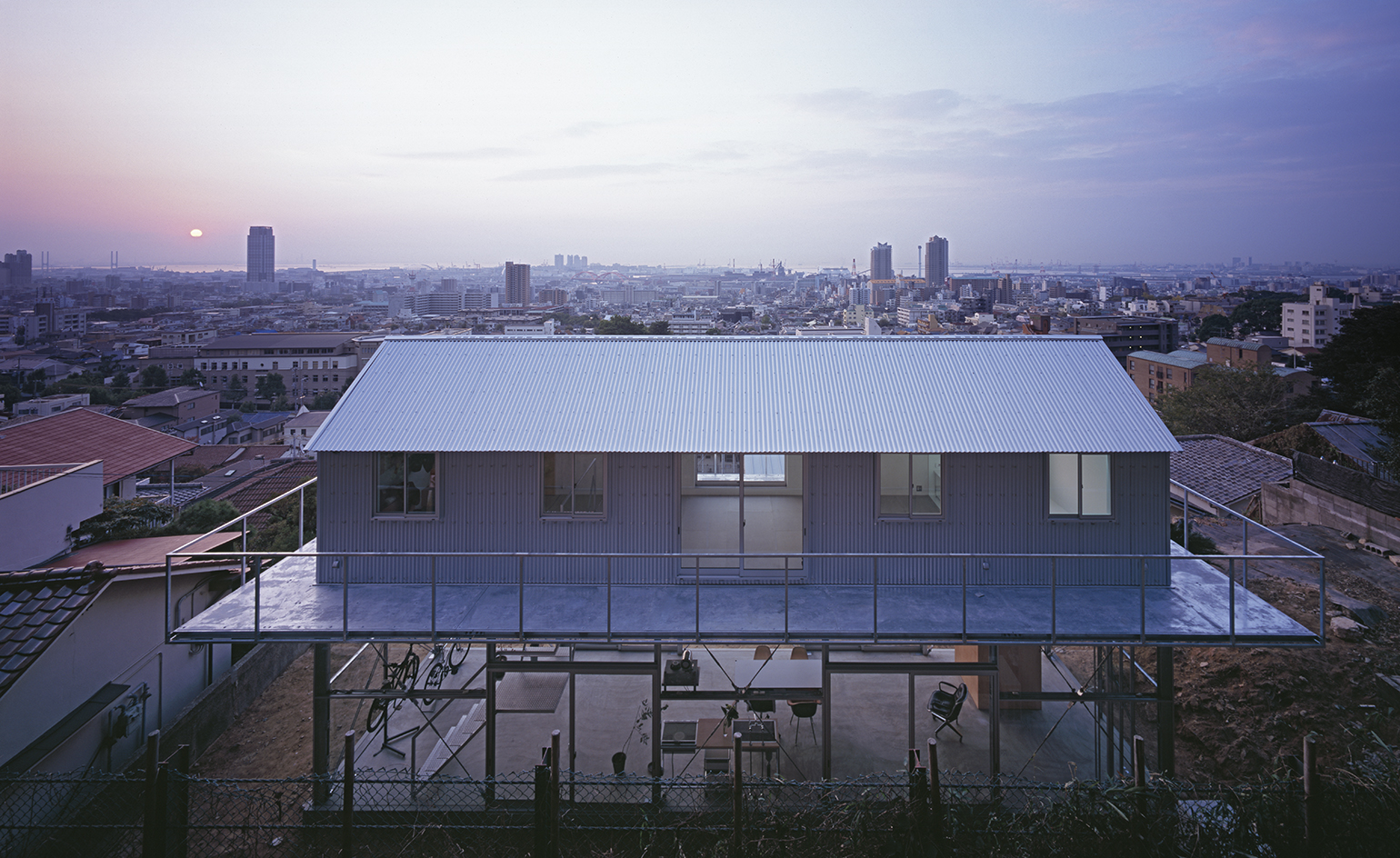
The Rokko house design draws from its surrounding landscape and the area's gable roofs
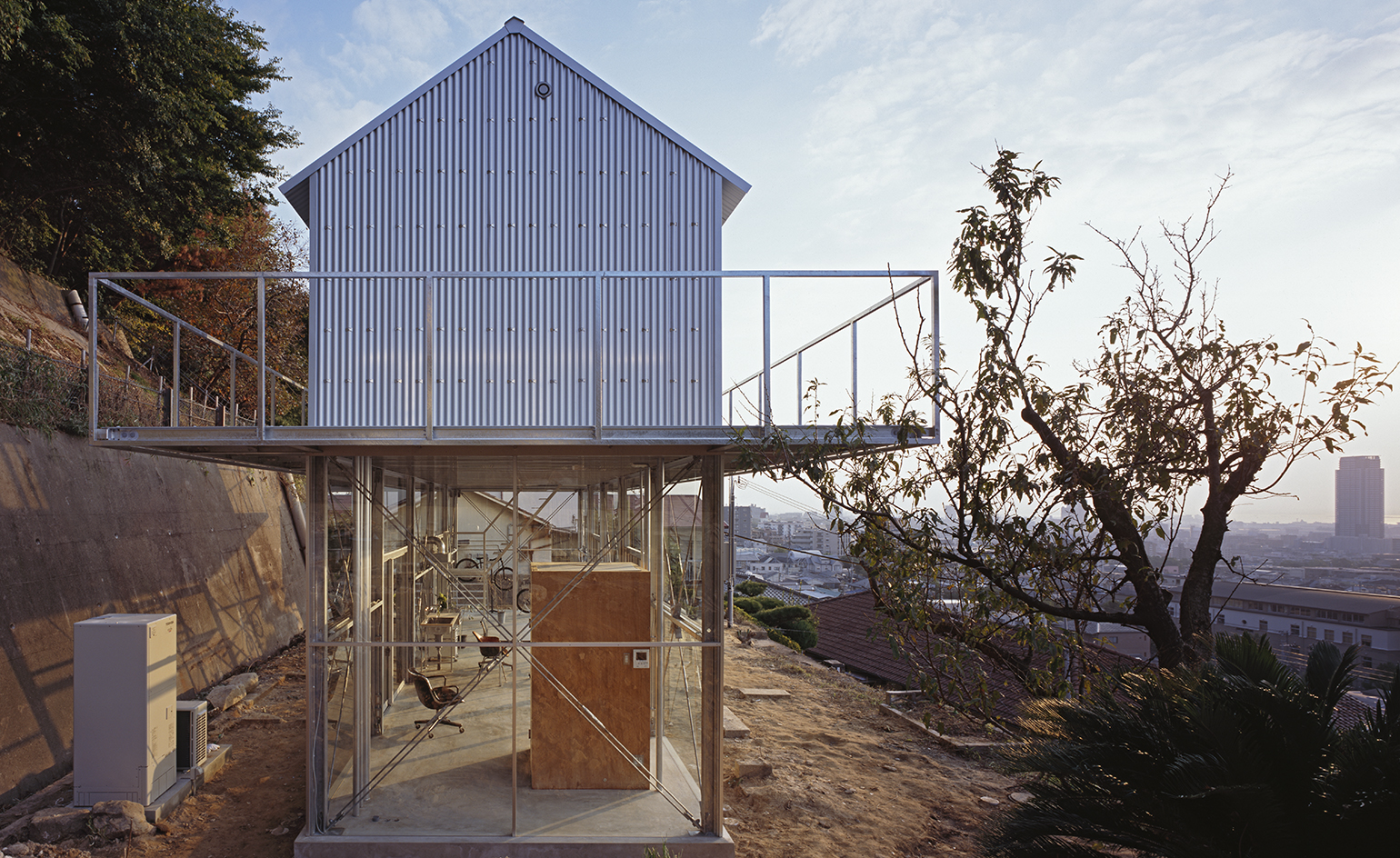
Shimada wanted to create a well designed house that actively enriches the environment it sits in

For the Yamasaki House project, Shimada wanted to amalgamate old and new elements.
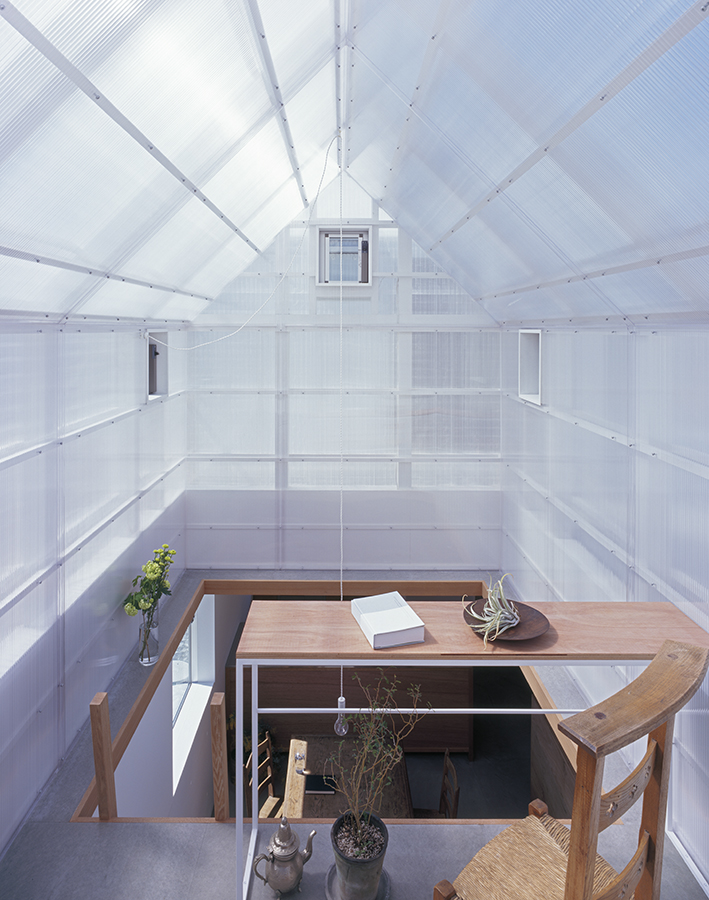
The polycarbonate clad volumes represent the complex's 'old' elements, drawing on the shapes of the region's traditional sheds.
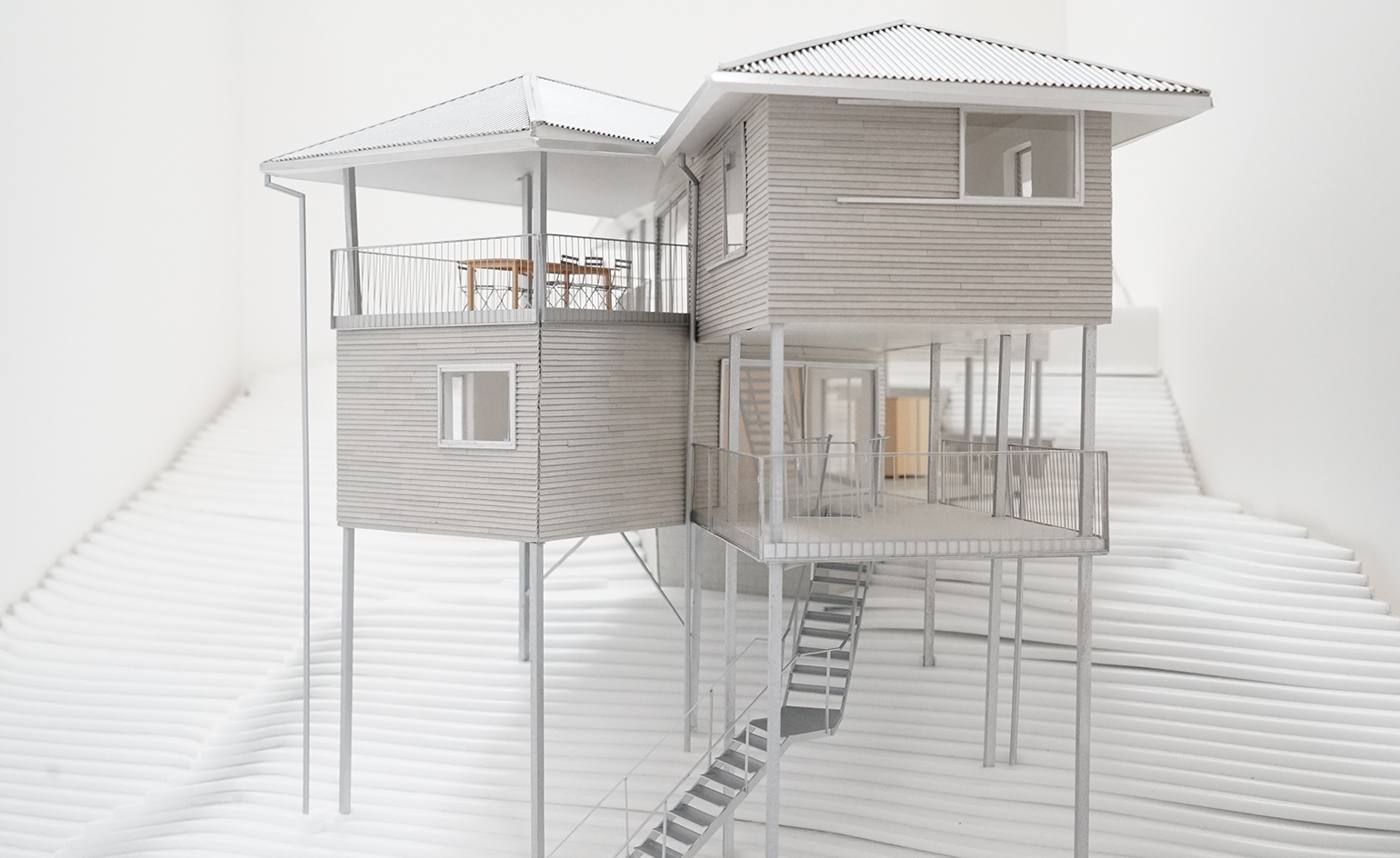
Hamilton House, located in Australia, is the architect's first commission outside Japan
INFORMATION
Everyday Design Everyday, by Yo Shimada, is published this week as part of the Contemporary Architect’s Concept Series by LIXIL Publishing. For more information, visit Tato’s website
Wallpaper* Newsletter
Receive our daily digest of inspiration, escapism and design stories from around the world direct to your inbox.
-
 All-In is the Paris-based label making full-force fashion for main character dressing
All-In is the Paris-based label making full-force fashion for main character dressingPart of our monthly Uprising series, Wallpaper* meets Benjamin Barron and Bror August Vestbø of All-In, the LVMH Prize-nominated label which bases its collections on a riotous cast of characters – real and imagined
By Orla Brennan
-
 Maserati joins forces with Giorgetti for a turbo-charged relationship
Maserati joins forces with Giorgetti for a turbo-charged relationshipAnnouncing their marriage during Milan Design Week, the brands unveiled a collection, a car and a long term commitment
By Hugo Macdonald
-
 Through an innovative new training program, Poltrona Frau aims to safeguard Italian craft
Through an innovative new training program, Poltrona Frau aims to safeguard Italian craftThe heritage furniture manufacturer is training a new generation of leather artisans
By Cristina Kiran Piotti
-
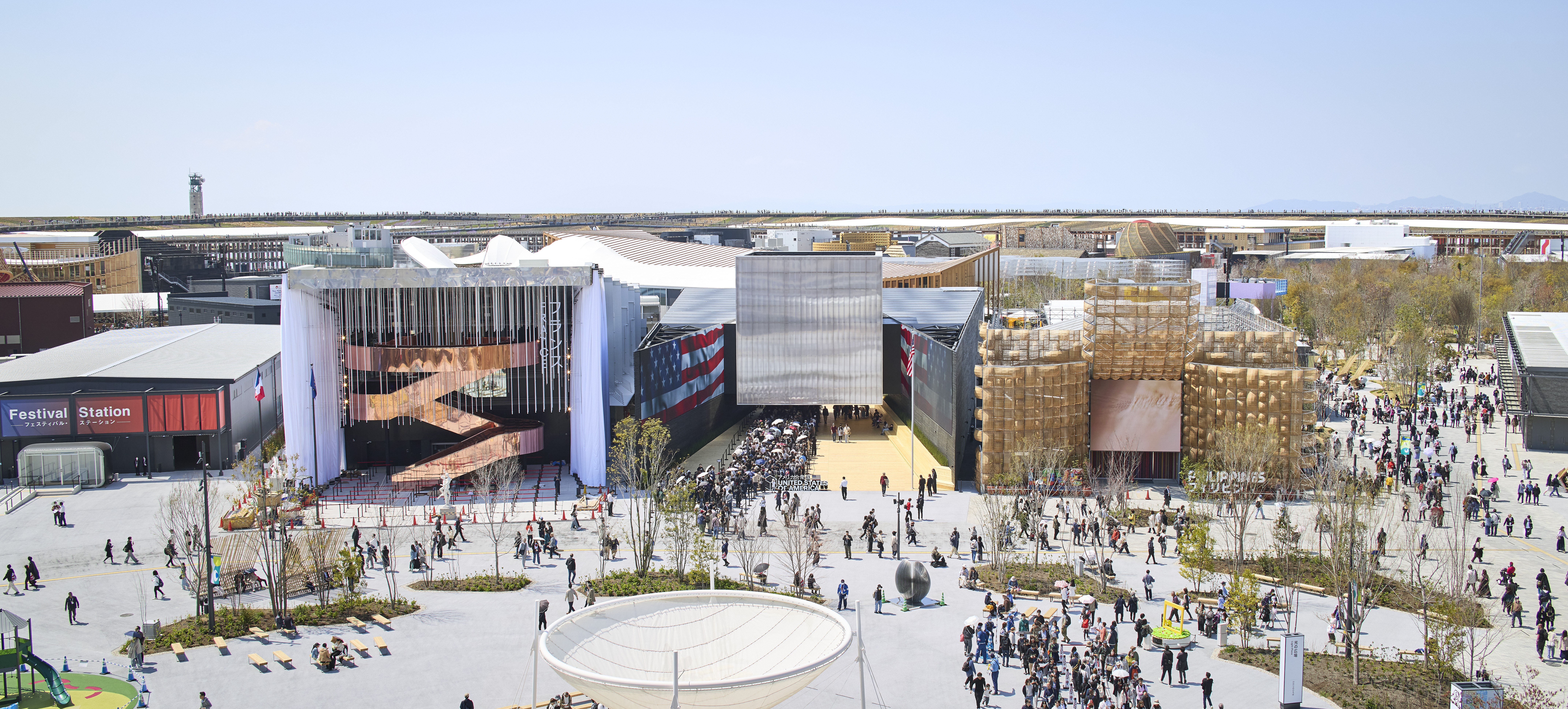 Giant rings! Timber futurism! It’s the Osaka Expo 2025
Giant rings! Timber futurism! It’s the Osaka Expo 2025The Osaka Expo 2025 opens its microcosm of experimental architecture, futuristic innovations and optimistic spirit; welcome to our pick of the global event’s design trends and highlights
By Danielle Demetriou
-
 2025 Expo Osaka: Ireland is having a moment in Japan
2025 Expo Osaka: Ireland is having a moment in JapanAt 2025 Expo Osaka, a new sculpture for the Irish pavilion brings together two nations for a harmonious dialogue between place and time, material and form
By Danielle Demetriou
-
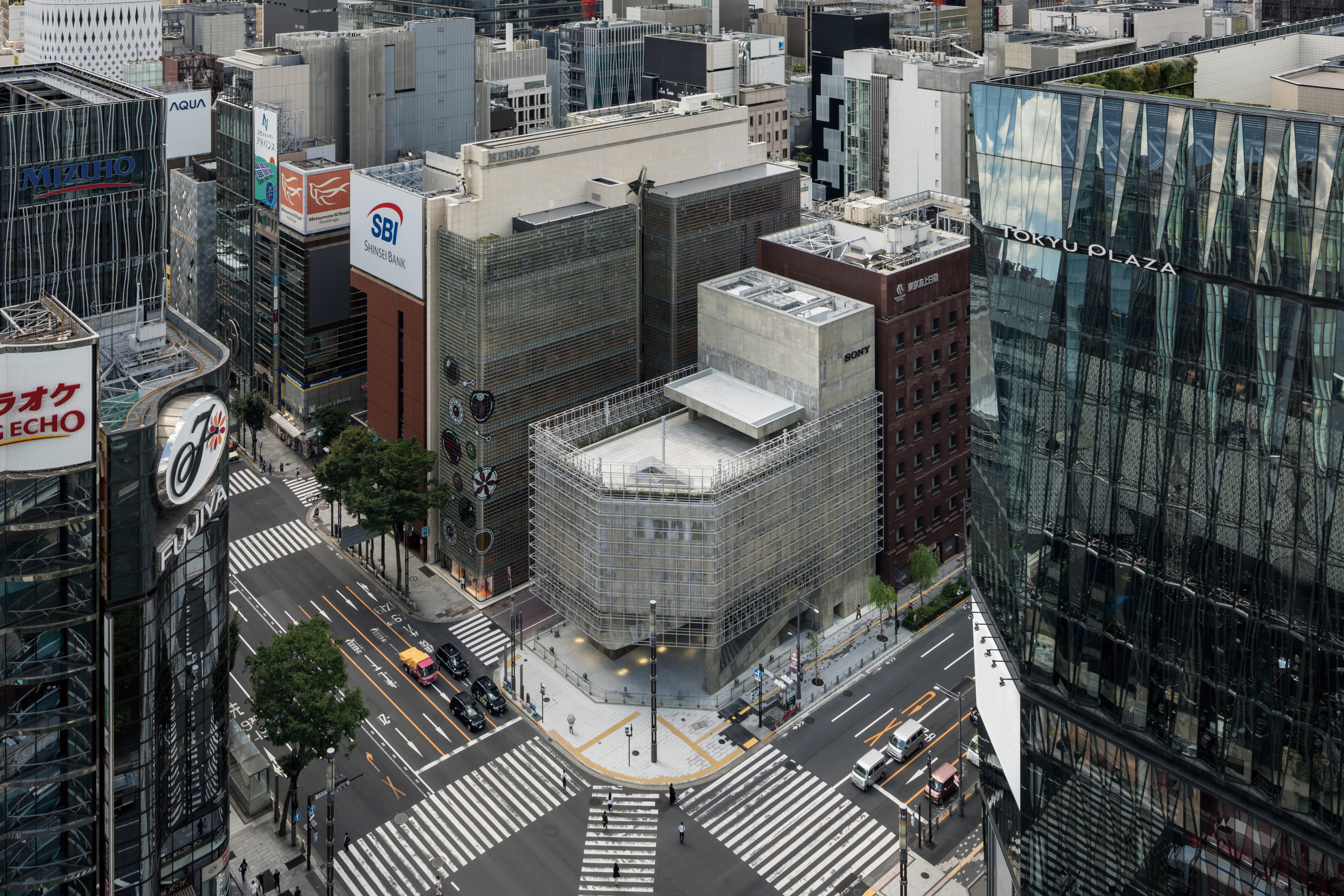 Tour the brutalist Ginza Sony Park, Tokyo's newest urban hub
Tour the brutalist Ginza Sony Park, Tokyo's newest urban hubGinza Sony Park opens in all its brutalist glory, the tech giant’s new building that is designed to embrace the public, offering exhibitions and freely accessible space
By Jens H Jensen
-
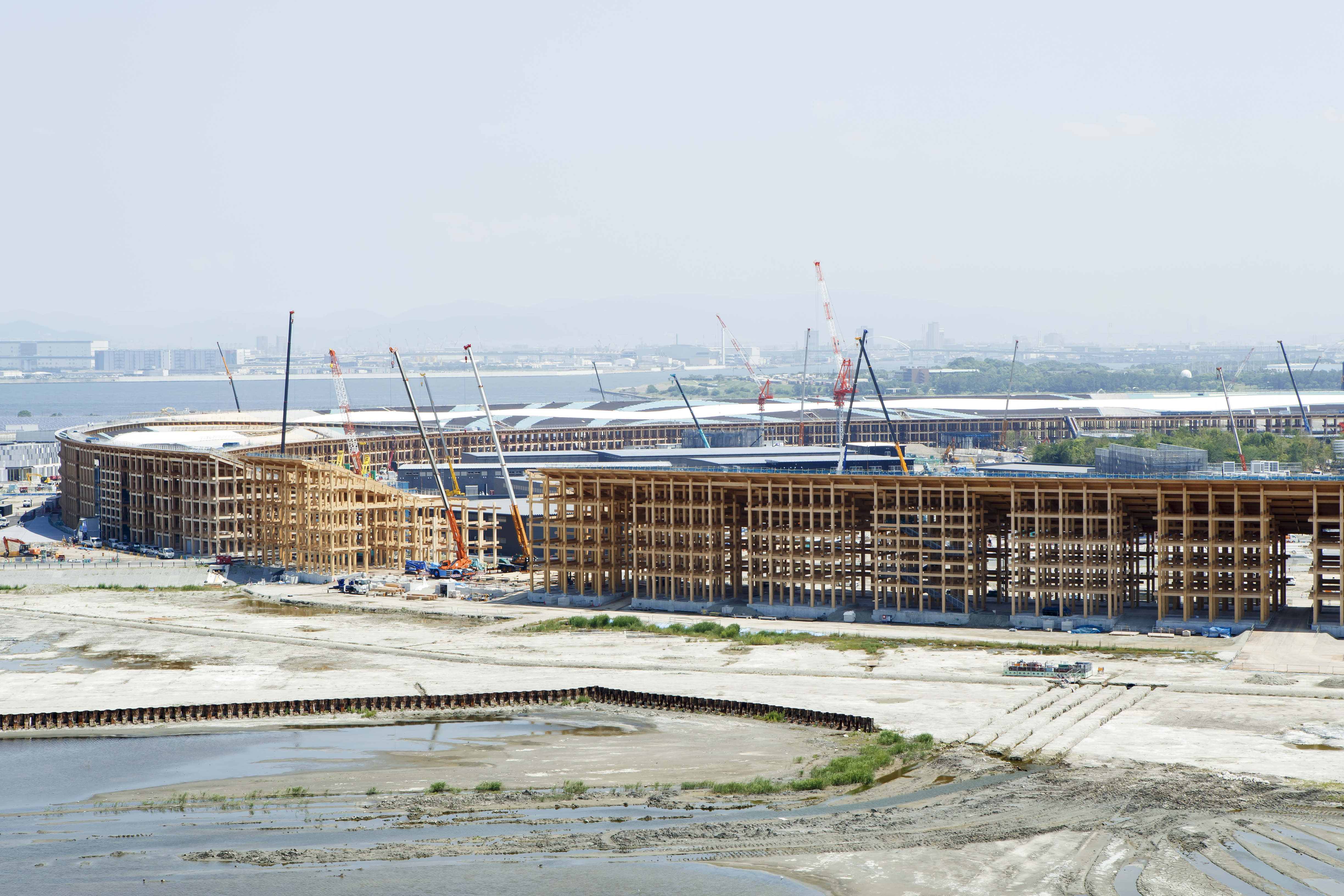 A first look at Expo 2025 Osaka's experimental architecture
A first look at Expo 2025 Osaka's experimental architectureExpo 2025 Osaka prepares to throw open its doors in April; we preview the world festival, its developments and highlights
By Danielle Demetriou
-
 Ten contemporary homes that are pushing the boundaries of architecture
Ten contemporary homes that are pushing the boundaries of architectureA new book detailing 59 visually intriguing and technologically impressive contemporary houses shines a light on how architecture is evolving
By Anna Solomon
-
 And the RIBA Royal Gold Medal 2025 goes to... SANAA!
And the RIBA Royal Gold Medal 2025 goes to... SANAA!The RIBA Royal Gold Medal 2025 winner is announced – Japanese studio SANAA scoops the prestigious architecture industry accolade
By Ellie Stathaki
-
 Architect Sou Fujimoto explains how the ‘idea of the forest’ is central to everything
Architect Sou Fujimoto explains how the ‘idea of the forest’ is central to everythingSou Fujimoto has been masterminding the upcoming Expo 2025 Osaka for the past five years, as the site’s design producer. To mark the 2025 Wallpaper* Design Awards, the Japanese architect talks to us about 2024, the year ahead, and materiality, nature, diversity and technological advances
By Sou Fujimoto
-
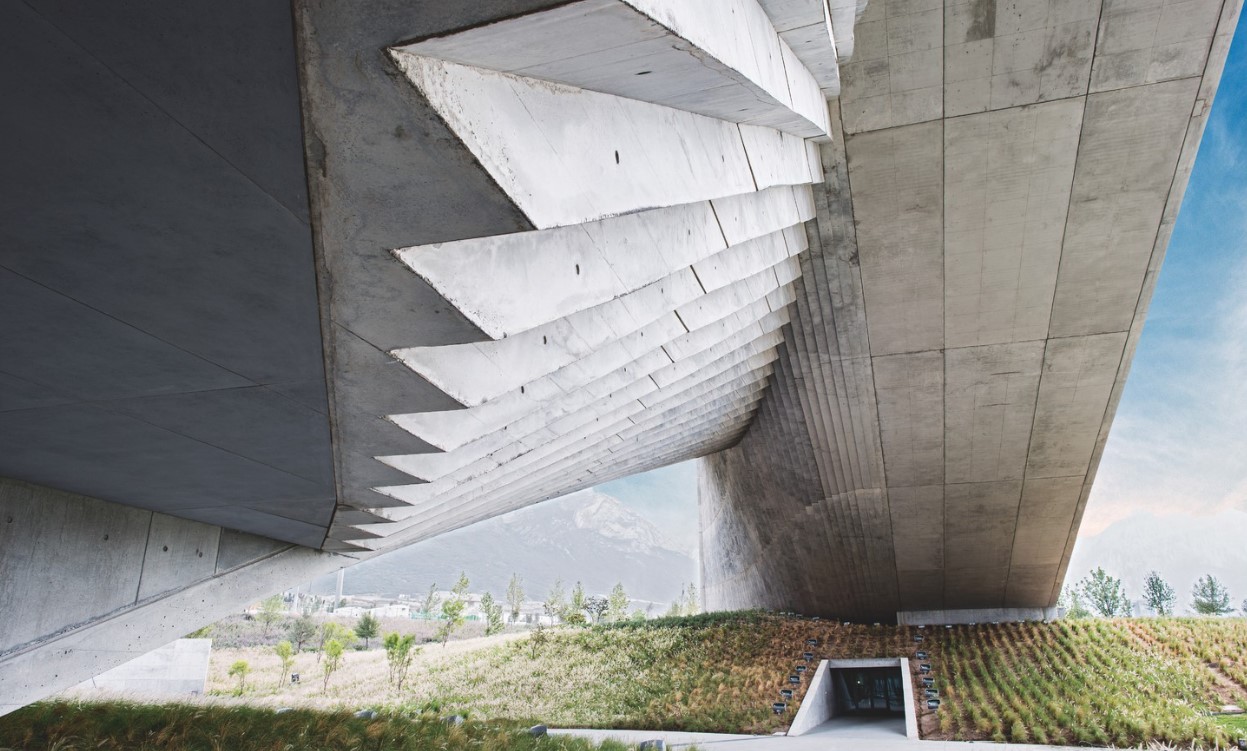 Tadao Ando: the self-taught contemporary architecture master who 'converts feelings into physical form’
Tadao Ando: the self-taught contemporary architecture master who 'converts feelings into physical form’Tadao Ando is a self-taught architect who rose to become one of contemporary architecture's biggest stars. Here, we explore the Japanese master's origins, journey and finest works
By Edwin Heathcote