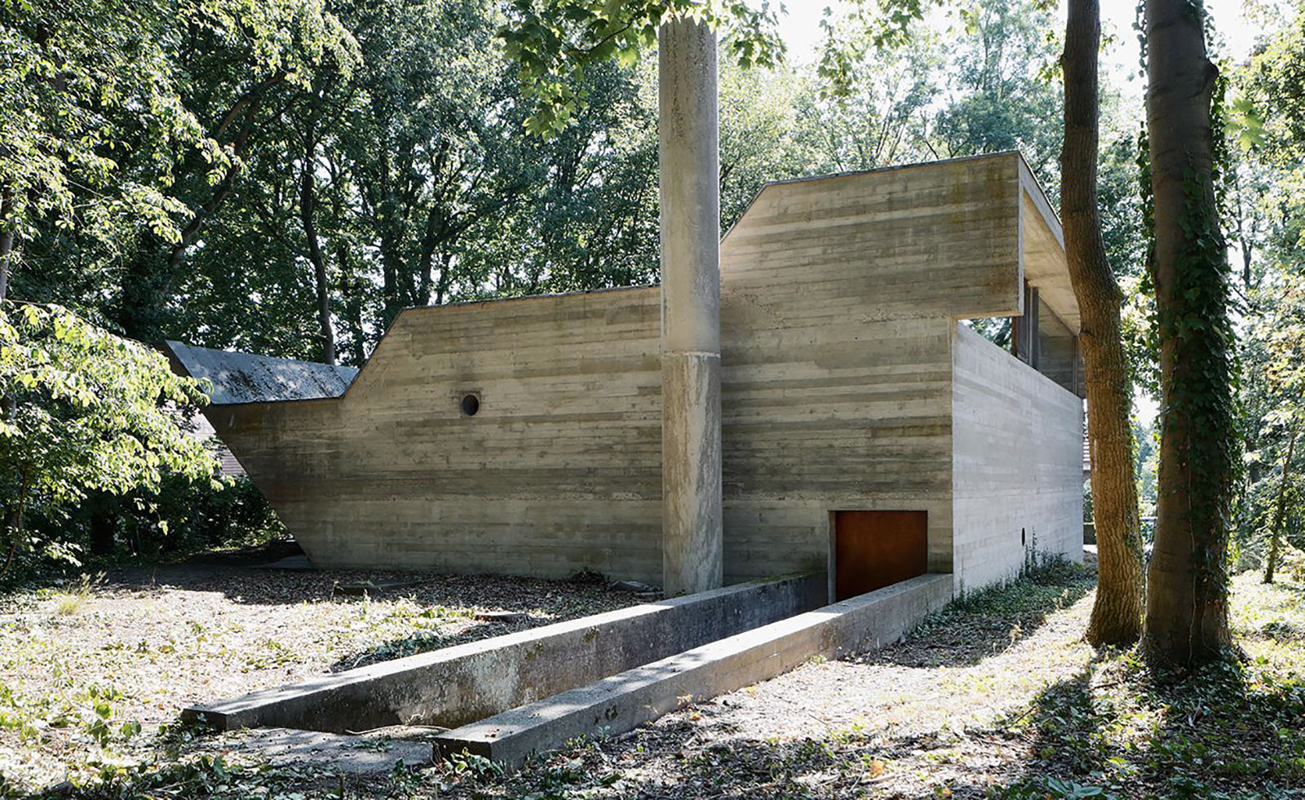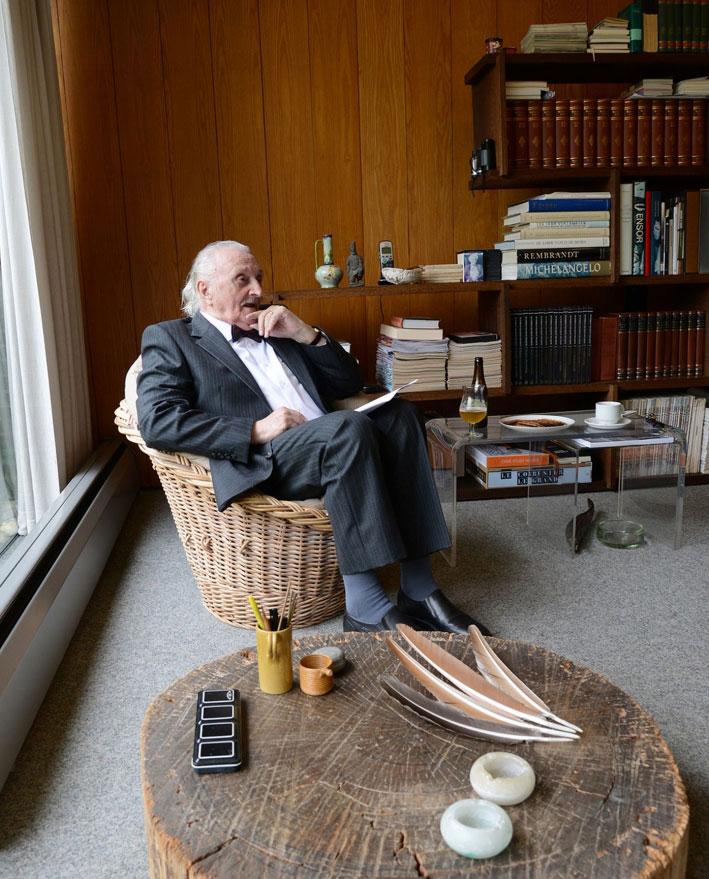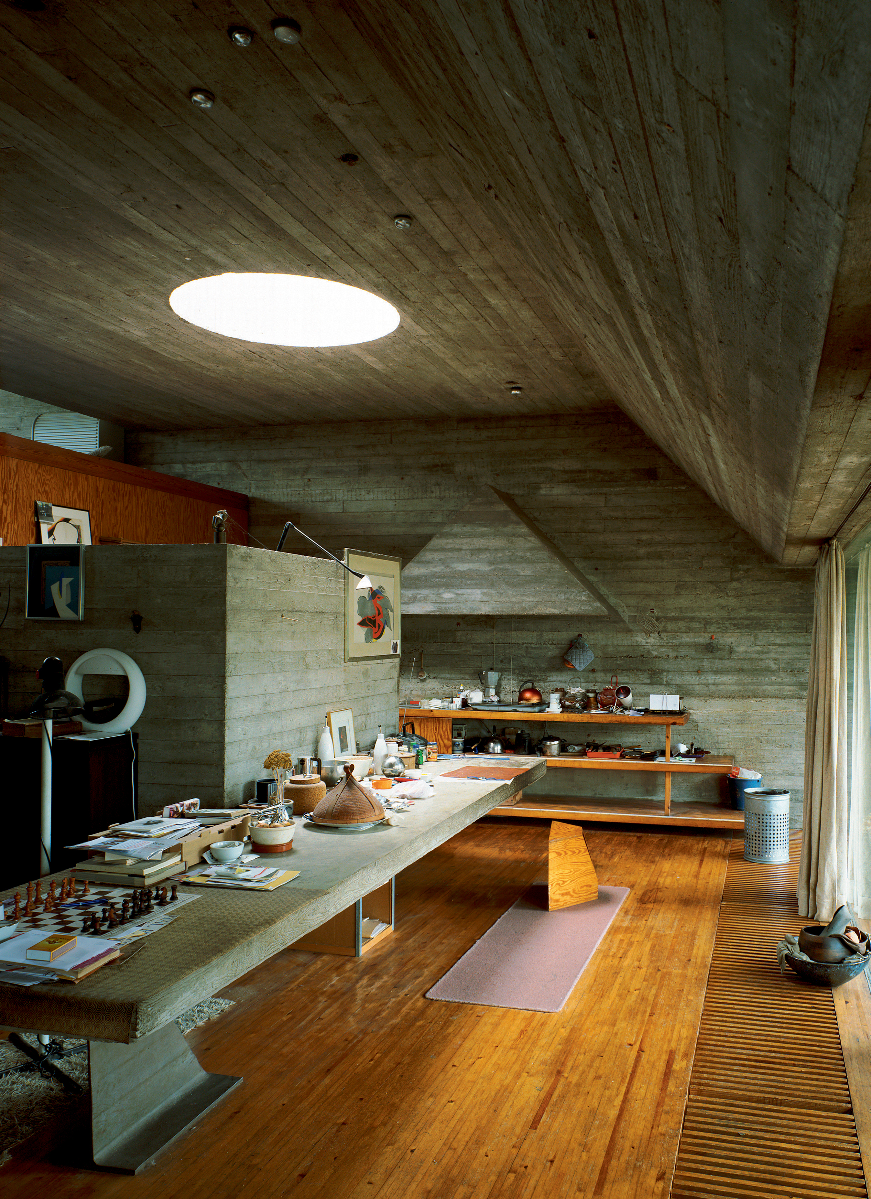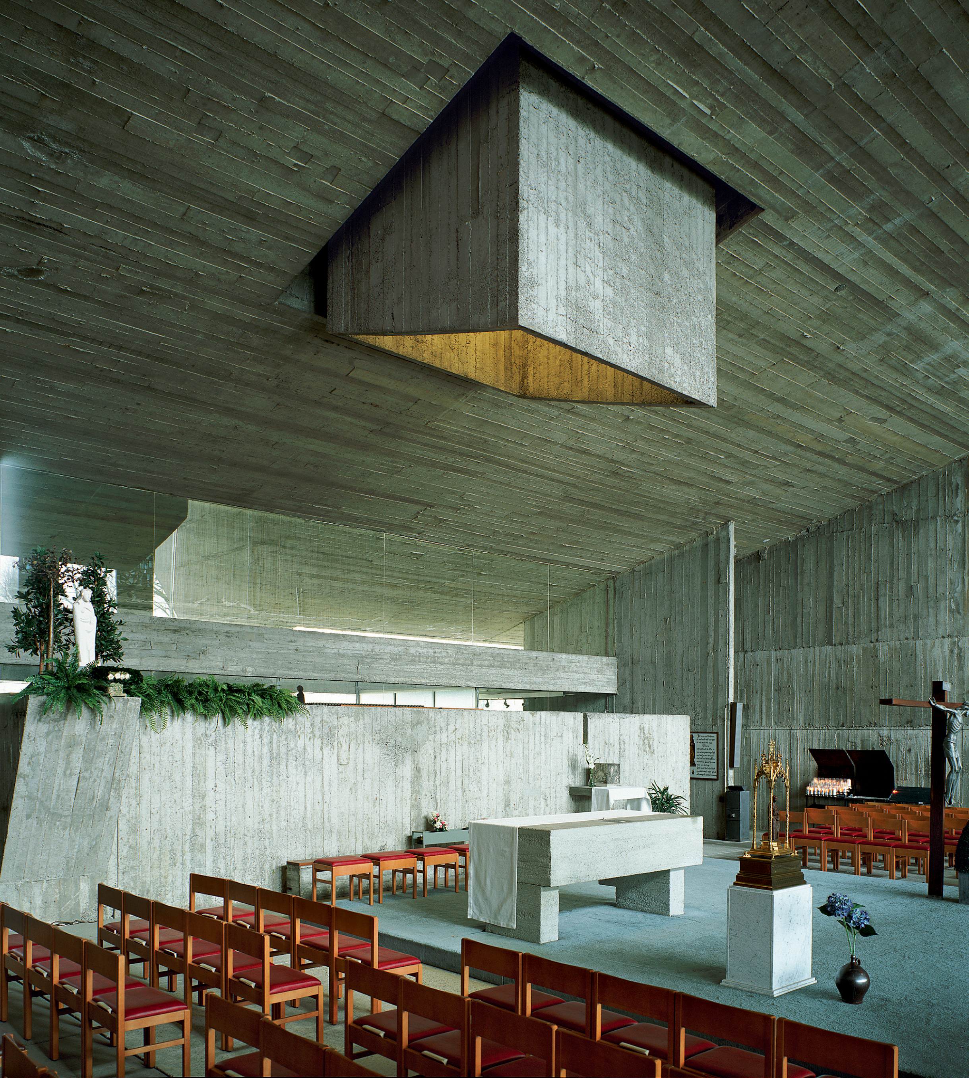In memoriam: Juliaan Lampens (1926-2019)
At the age of 93, Belgian architect Juliaan Lampens, a masterful builder in concrete, wood and glass, has passed away in Ghent

Even before Juliaan Lampens acquired his architecture degree, he had started to build houses. The Belgian architect, son of a carpenter, was born in 1926 near Ghent in Belgium. He founded his architectural practice in 1950, and was active predominantly in the East of Flanders.
Like many Belgians of his generation, he visited the World’s Fair in Brussels in 1958, an experience of profound impact. The modernist architecture on show there, by Le Corbusier and others, introduced both Lampens and the wider Belgian public to modern architectural styles.
But although the influence on Lampens was immediate, causing him to drastically rethink his architectural direction and prompting him to design his own avant-garde home in 1960, it took a few decades before his radical vision on architecture was recognized as exceptional and brilliant in Belgium and beyond.

Portrait of Juliaan Lampens.
Lampens said his house in Eke – which was characterized by a massive concrete roof, an open floor plan across the entire volume, and a harmonious connection between interior and exterior – was “the ultimate calling card”; and indeed, commissions from likeminded clients increased thanks to this visual manifesto.
In the Vandenhaute-Kiebooms House, completed in 1967, and the home he designed for the teacher Albert Van Wassenhove near Ghent in 1974, these same elements recur most drastically: the sizeable raw concrete and glass structures have a minimal amount of load-bearing walls, are closed at the facade but fully opened-up toward nature elsewhere, and within the open floor plan even the bathrooms are spatially integrated within concrete cylinders.
Site-specific wooden furniture designed by the architect turned these homes into Lampens’ individual expression of a Brutalism-inflected Gesamtkunstwerk.

Kitchen and dining area of the Van Wassenhove house, with concrete walls and ceiling and a concrete table deisgned by Lampens. Featured in April 2010 issue of Wallpaper* magazine.
Through his architecture Lampens championed a family-focused and egalitarian way of living that went against the grain of his contemporaries’ bourgeois emphasis on individuality and hierarchy.
Apart from the bunker-like homes Lampens designed, he also authored a pilgrimage chapel (Edelare, 1966) and a library (Eke, 1970) – structures that, despite their relatively small scale, exude an equally monolithic sculptural sensibility that enhances community.
Today, four of Lampens’ homes have received heritage-listed status. Their protective concrete shell that embraces a family-centric focus on interconnected living all the while relating holistically to their natural surroundings, is part of an architectural language Brutal in form but human in function that speaks to us still.

The chapel of Our Blessed Lady of Kerselare, in Edelare, Belgium, completed by Lampens in 1966. Featured in April 2010 issue of Wallpaper* magazine.
Wallpaper* Newsletter
Receive our daily digest of inspiration, escapism and design stories from around the world direct to your inbox.
Siska Lyssens has contributed to Wallpaper* since 2014, covering design in all its forms – from interiors to architecture and fashion. Now living in the U.S. after spending almost a decade in London, the Belgian journalist puts her creative branding cap on for various clients when not contributing to Wallpaper* or T Magazine.
-
 Marylebone restaurant Nina turns up the volume on Italian dining
Marylebone restaurant Nina turns up the volume on Italian diningAt Nina, don’t expect a view of the Amalfi Coast. Do expect pasta, leopard print and industrial chic
By Sofia de la Cruz
-
 Tour the wonderful homes of ‘Casa Mexicana’, an ode to residential architecture in Mexico
Tour the wonderful homes of ‘Casa Mexicana’, an ode to residential architecture in Mexico‘Casa Mexicana’ is a new book celebrating the country’s residential architecture, highlighting its influence across the world
By Ellie Stathaki
-
 Jonathan Anderson is heading to Dior Men
Jonathan Anderson is heading to Dior MenAfter months of speculation, it has been confirmed this morning that Jonathan Anderson, who left Loewe earlier this year, is the successor to Kim Jones at Dior Men
By Jack Moss
-
 Croismare school, Jean Prouvé’s largest demountable structure, could be yours
Croismare school, Jean Prouvé’s largest demountable structure, could be yoursJean Prouvé’s 1948 Croismare school, the largest demountable structure ever built by the self-taught architect, is up for sale
By Amy Serafin
-
 Jump on our tour of modernist architecture in Tashkent, Uzbekistan
Jump on our tour of modernist architecture in Tashkent, UzbekistanThe legacy of modernist architecture in Uzbekistan and its capital, Tashkent, is explored through research, a new publication, and the country's upcoming pavilion at the Venice Architecture Biennale 2025; here, we take a tour of its riches
By Will Jennings
-
 At the Institute of Indology, a humble new addition makes all the difference
At the Institute of Indology, a humble new addition makes all the differenceContinuing the late Balkrishna V Doshi’s legacy, Sangath studio design a new take on the toilet in Gujarat
By Ellie Stathaki
-
 How Le Corbusier defined modernism
How Le Corbusier defined modernismLe Corbusier was not only one of 20th-century architecture's leading figures but also a defining father of modernism, as well as a polarising figure; here, we explore the life and work of an architect who was influential far beyond his field and time
By Ellie Stathaki
-
 How to protect our modernist legacy
How to protect our modernist legacyWe explore the legacy of modernism as a series of midcentury gems thrive, keeping the vision alive and adapting to the future
By Ellie Stathaki
-
 A 1960s North London townhouse deftly makes the transition to the 21st Century
A 1960s North London townhouse deftly makes the transition to the 21st CenturyThanks to a sensitive redesign by Studio Hagen Hall, this midcentury gem in Hampstead is now a sustainable powerhouse.
By Ellie Stathaki
-
 The new MASP expansion in São Paulo goes tall
The new MASP expansion in São Paulo goes tallMuseu de Arte de São Paulo Assis Chateaubriand (MASP) expands with a project named after Pietro Maria Bardi (the institution's first director), designed by Metro Architects
By Daniel Scheffler
-
 Marta Pan and André Wogenscky's legacy is alive through their modernist home in France
Marta Pan and André Wogenscky's legacy is alive through their modernist home in FranceFondation Marta Pan – André Wogenscky: how a creative couple’s sculptural masterpiece in France keeps its authors’ legacy alive
By Adam Štěch