Point Supreme Architects master the art of collage with Petralona House
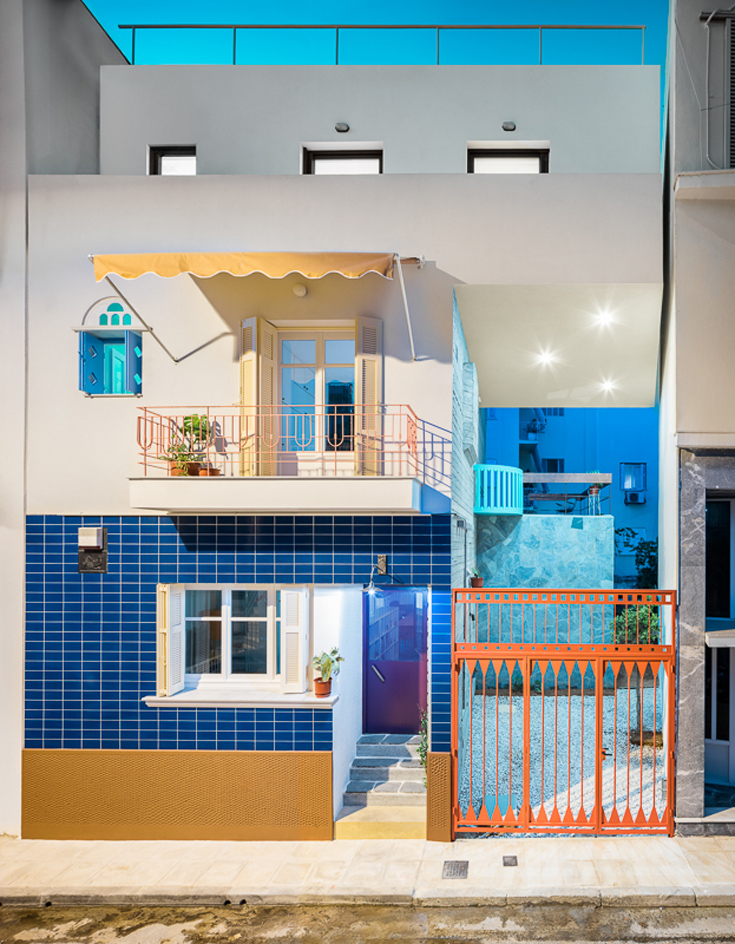
In an architecture world that is so often dominated by a search for purity and minimalism, ‘collage’ feels almost like a dirty word, but this hasn’t stopped Konstantinos Pantazis and Marianna Rentzou of Athens-based practice Point Supreme Architects (Architects’ Directory 2015) from masterfully uniting seemingly disparate elements into a coherent whole that brims with personality.
‘Collage in architecture gets bad press, because it often happens for its own sake – for fun. We take architecture much more seriously’, says Pantazis. ‘We hope that our work does not get associated principally with either collage, or colour; an easy misconception. We prioritise the sensorial above all and use collage as a way to create different experiences. So the spatial narrative is much more essential than the collage.’ Nowhere is this more evident than in the partners’ (both in work, and life) own home in the Greek capital.
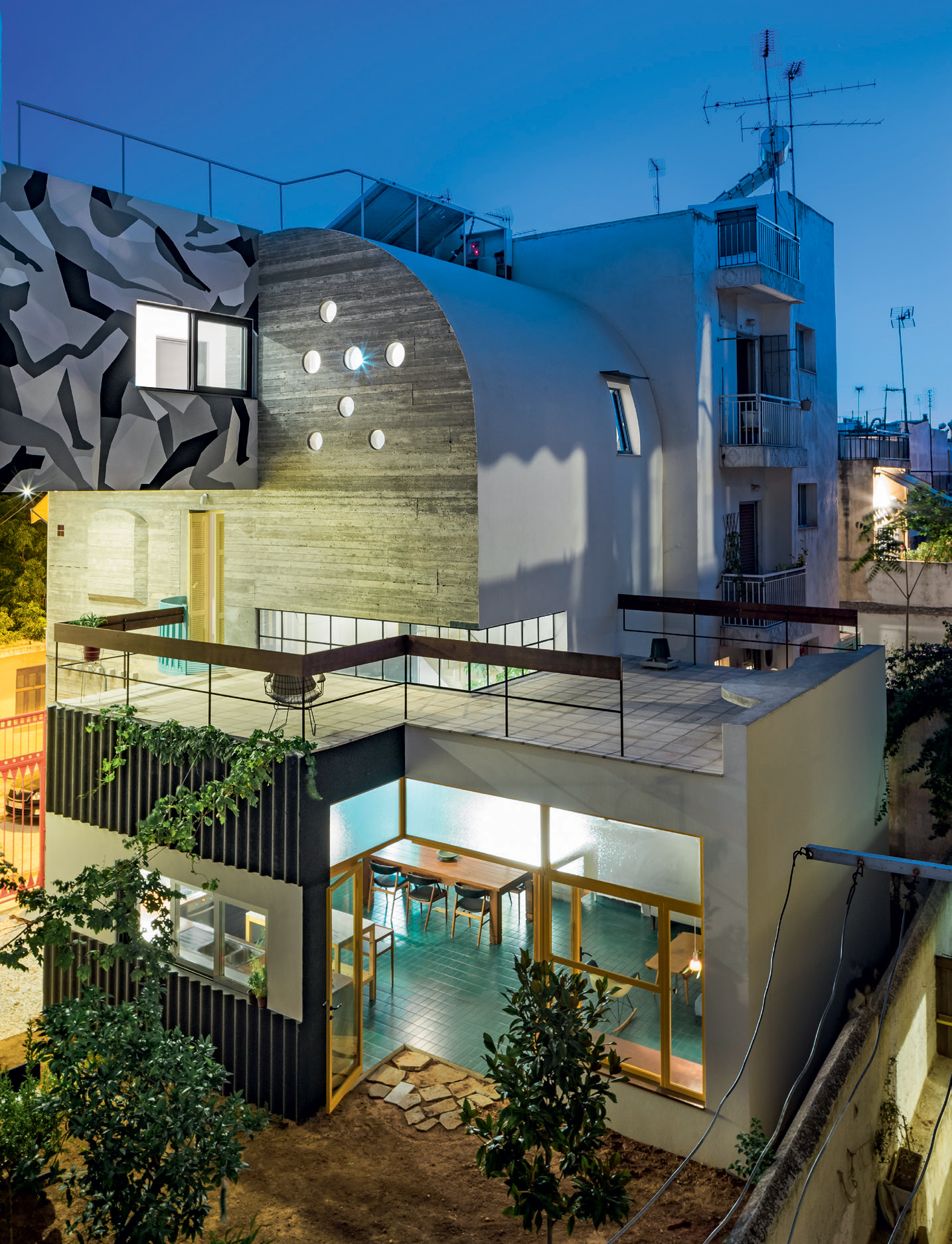
A mural depicting relay runners overlooks the terrace, with its Le Corbusier-inspired concrete bench
Petralona, an urban area at the foot of Filopappou Hill, has become increasingly popular for its proximity to the city centre and its friendly, neighbourhood feel. The couple spotted a redevelopment opportunity in a modest 1955 single-storey house that offered everything they wanted – a central plot with a garden and the chance to redesign. The pair were fresh back in Greece from studying and working abroad – most recently at OMA in the Netherlands. In Rotterdam and London we lived in three-storey houses with gardens, and wanted to bring that quality to Athens,’ says Pantazis. The couple’s distinctive approach and passion for creating architectural experiences becomes evident from the street. ‘Petralona House is in fact many houses brought together; the space creates a narrative,’ says Pantazis. The front facade is clearly divided into horizontal zones, he explains. The ground floor is intrinsically linked to nature. The first floor, with its old-fashioned awning, window and balcony, is heavily influenced by traditional Greek architecture. The top floor is a simple white, cantilevered box, vaguely reminiscent of a white Le Corbusier villa.
‘The zoning was a result of the composition and the experience,’ says Rentzou. ‘From the earth, you move to a more folky feel, and end up in the abstract. It also has to do with density. You start from a fairly rich environment on the ground level and gradually arrive at something very minimalist at the top.’
Keeping the existing building’s footprint, the pair completely gutted and opened up the ground level, building upwards to create an impressive, triple-height, open-plan living, dining and kitchen area. The utilitarian kitchen’s large window and adjacent glass wall seamlessly connect to the garden. The blurring of boundaries between inside and outside is reinforced by more windows and views through the space, as well as a Brachychiton tree planted in the middle. It sits by the sculptural steel staircase, which was handmade by Rentzou’s father, a farmer who is adept at metalwork. ‘He doesn’t read drawings,’ Rentzou explains, ‘so we had to make a one-to-one scale model so he could create the metal parts from there.’
The tiled floor gives way to light-coloured timber veneer towards the front, marking an area the architects call their ‘Japanese room’. It currently serves as a child’s bedroom, but will eventually be closed off with Asian-style paper walls to become a study or guest room.
The first floor features a light green bathroom and a master bedroom that wouldn’t feel out of place in a traditional Cycladic island dwelling. It leads to a large terrace at the back. There, a curved concrete bench – ‘one of our Le Corbusier moments’, say the architects – becomes the perfect spot to sit and admire the rear mural, depicting relay runners and inspired by ancient Greek urns. The top level currently serves as the couple’s office, but will eventually be divided into two bedrooms for their growing family.
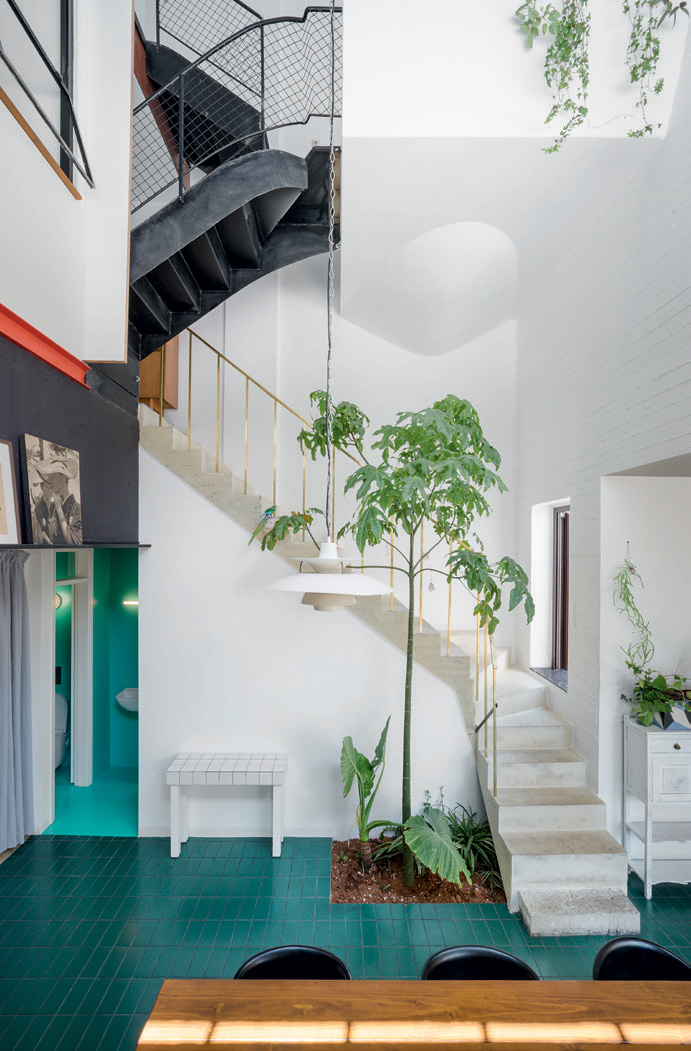
A Brachychiton tree in the living area and the steel staircase made by Rentzou’s father
There are sophisticated construction techniques and carefully calculated detailing throughout. Porthole windows cast disco- like light as the sun moves during the day. A red metal gate draws on Frank Lloyd Wright patterns, and is set beside an intricately sculpted, tactile concrete wall. There are plans for a hidden garden. The house is full of reclaimed materials and found objects, embedded in walls and floors. This was not only a financial decision – even though the couple stretched their resources, building during one of Greece’s worst ever financial crises – but also nods to their love of traditional craftsmanship and bespoke touches that can be hard to achieve with off-the-shelf products. Rich colour is ubiquitous, although the architects say this was not a goal in itself, but rather a result of the overall composition.
Instead, textures took priority, enhanced by the combination of different materials. Many materials and fittings were sponsored by manufacturers, such as the Hager and Legrand plugs, the Tsourlakis handmade cement floor tiles, and bathroom pieces by Grohe and Vitruvit. This clever move helped the couple complete their home within budget, but also pushed them architecturally. ‘We had to adjust and adapt according to each donation,’ they say. Eschewing complex technological mechanisms, everything was kept as manual and analogue as possible. ‘We didn’t want our everyday life to have lots of technology and automation, such as lifts and digitisation,’ says Rentzou. ‘We love the ceremony and the play of closing the blinds by hand, for example, instead of having a digital button doing it for you. This decision was not about style or nostalgia. It is about the experience.’
While the couple have already moved in, there’s still work to be done. There will be a floor-to-ceiling bookcase, more wall mosaics, and external staircases to help them reach the roof terrace, with views of the Acropolis – a fitting culmination to this architectural ascendance, from earth to sky.
As originally featured in the October 2016 issue of Wallpaper* (W*211)
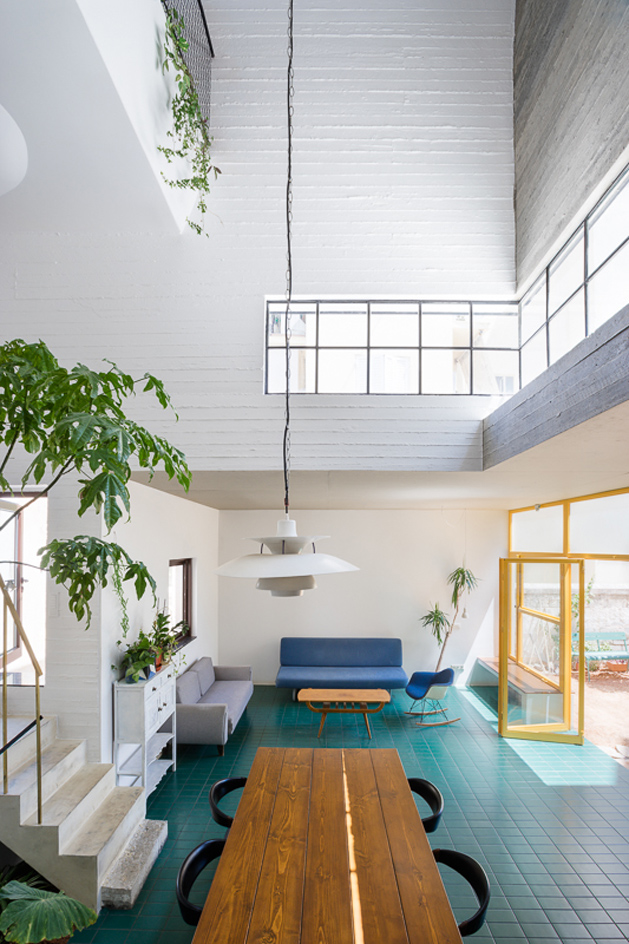
The triple-height kitchen and living space
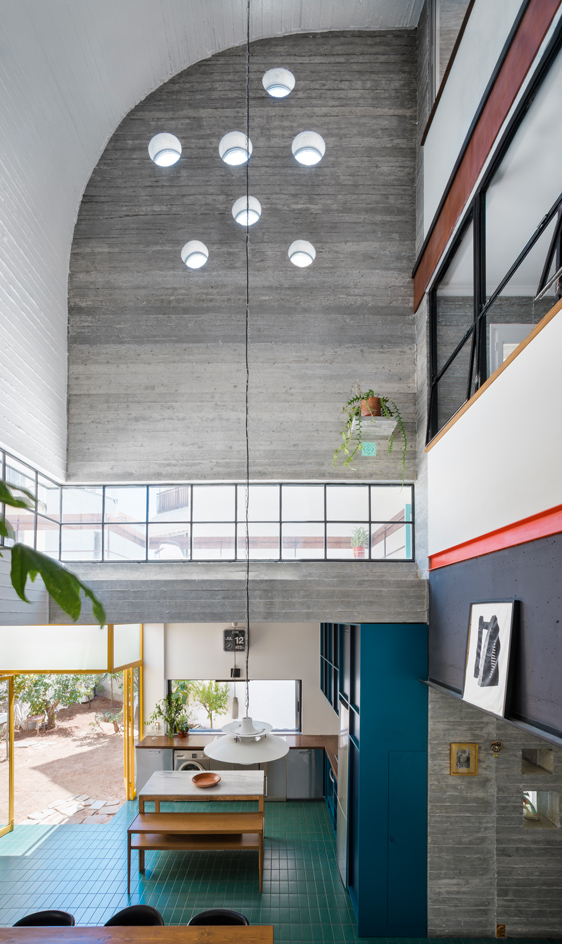
Raw and painted concrete walls contrast with bold hits of colour
INFORMATION
For more information, visit the Point Supreme Architects website
Receive our daily digest of inspiration, escapism and design stories from around the world direct to your inbox.
Ellie Stathaki is the Architecture & Environment Director at Wallpaper*. She trained as an architect at the Aristotle University of Thessaloniki in Greece and studied architectural history at the Bartlett in London. Now an established journalist, she has been a member of the Wallpaper* team since 2006, visiting buildings across the globe and interviewing leading architects such as Tadao Ando and Rem Koolhaas. Ellie has also taken part in judging panels, moderated events, curated shows and contributed in books, such as The Contemporary House (Thames & Hudson, 2018), Glenn Sestig Architecture Diary (2020) and House London (2022).
-
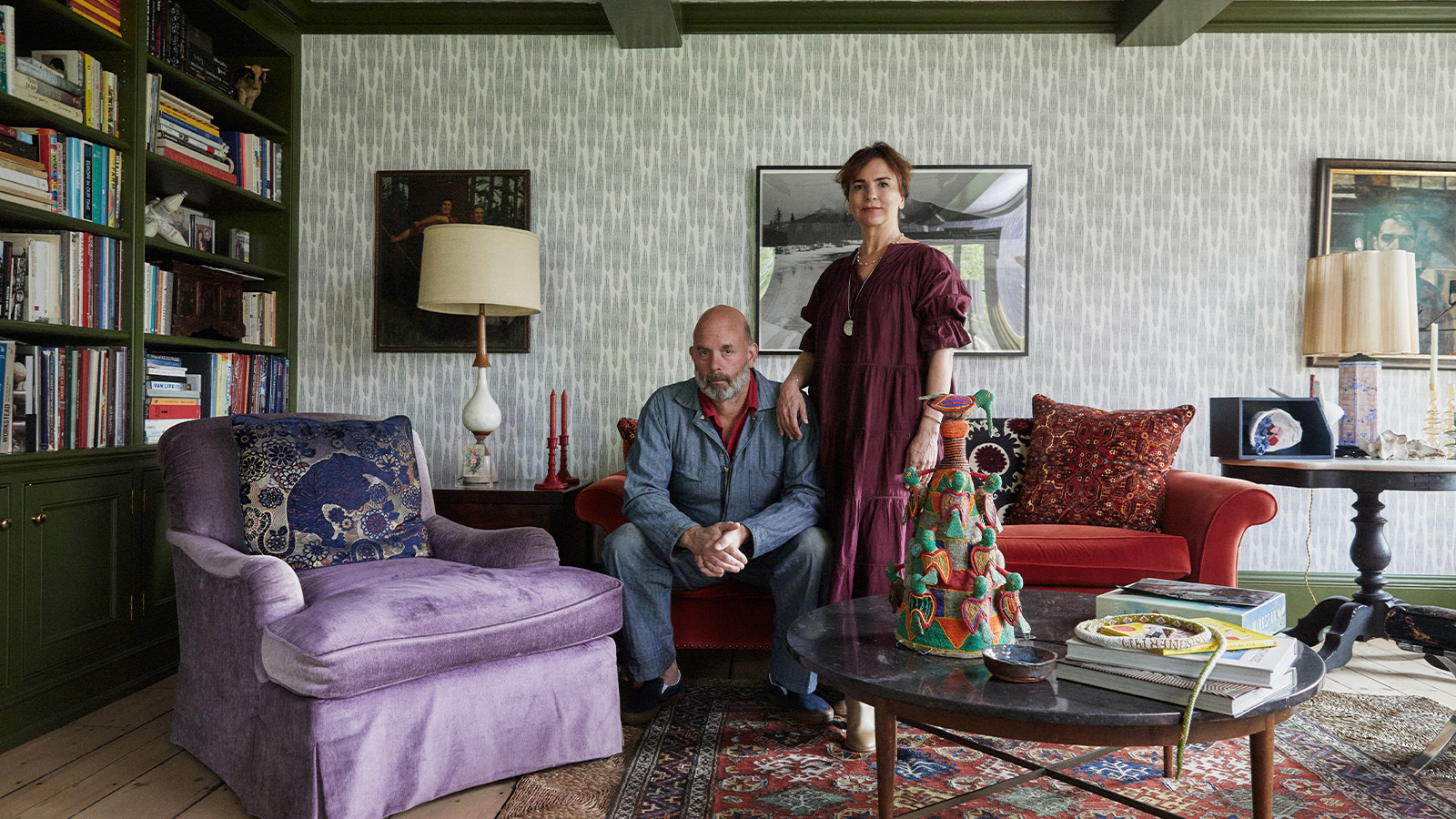 How We Host: Interior designer Heide Hendricks shows us how to throw the ultimate farmhouse fête
How We Host: Interior designer Heide Hendricks shows us how to throw the ultimate farmhouse fêteThe designer, one half of the American design firm Hendricks Churchill, delves into the art of entertaining – from pasta to playlists
-
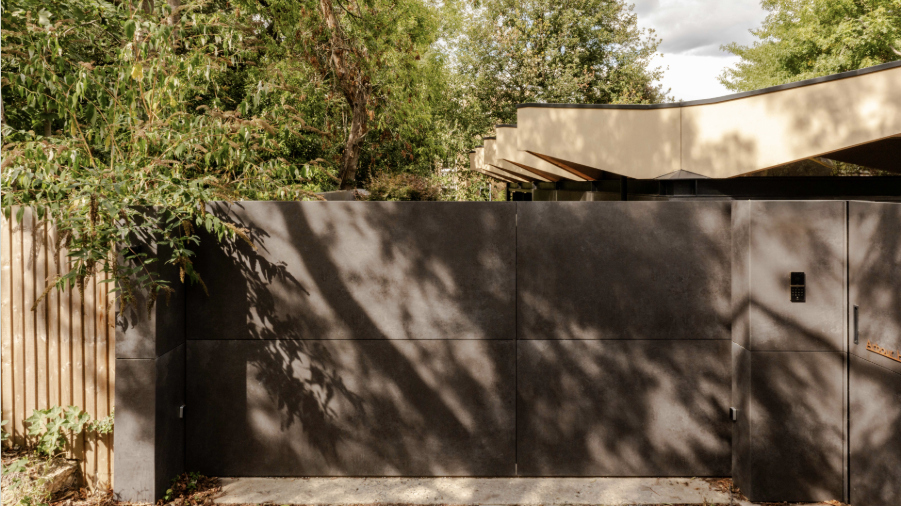 Arbour House is a north London home that lies low but punches high
Arbour House is a north London home that lies low but punches highArbour House by Andrei Saltykov is a low-lying Crouch End home with a striking roof structure that sets it apart
-
 25 of the best beauty launches of 2025, from transformative skincare to offbeat scents
25 of the best beauty launches of 2025, from transformative skincare to offbeat scentsWallpaper* beauty editor Mary Cleary selects her beauty highlights of the year, spanning skincare, fragrance, hair and body care, make-up and wellness
-
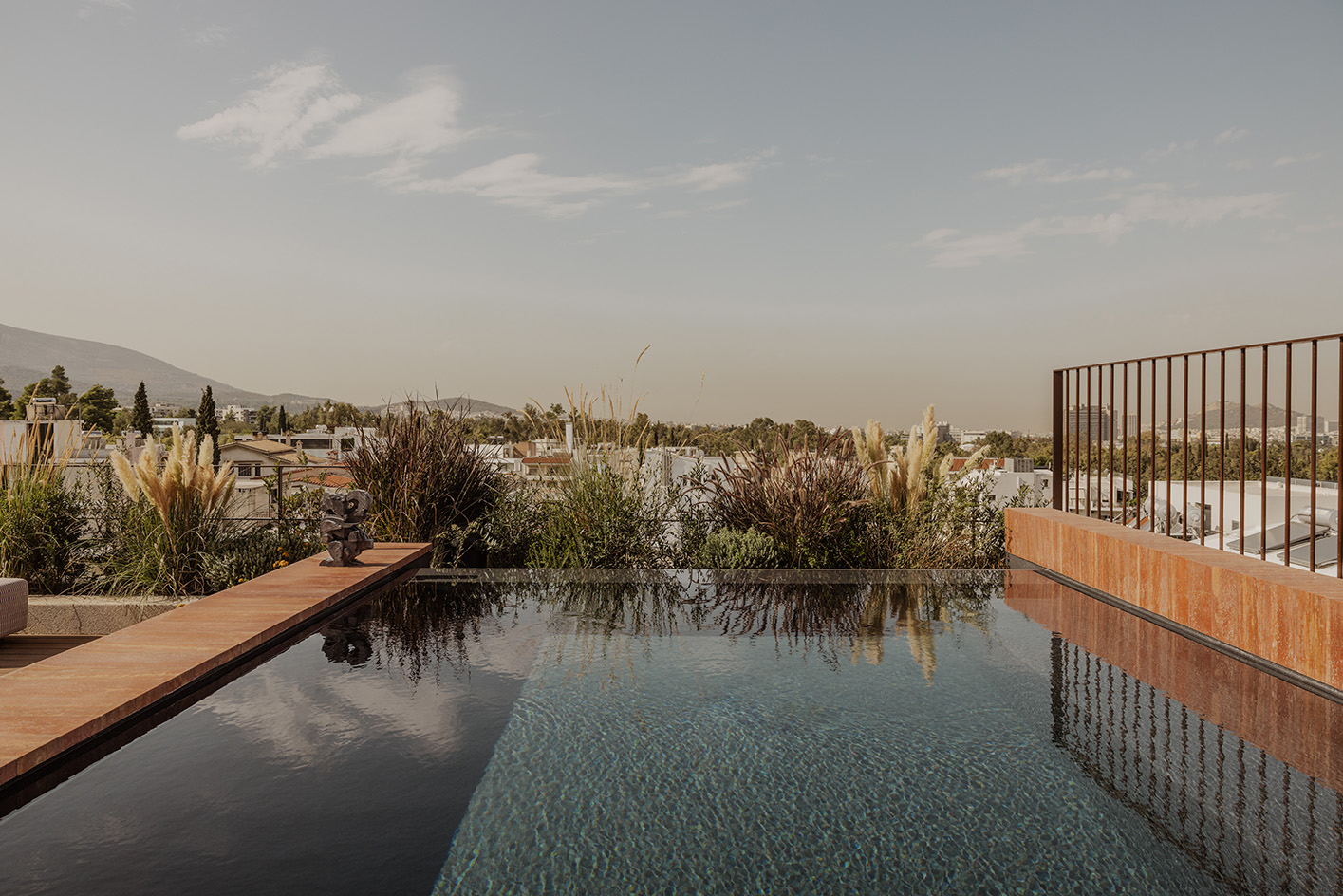 Tour an Athens penthouse – its designers’ own ‘house in the sky’
Tour an Athens penthouse – its designers’ own ‘house in the sky’This penthouse by Block722 is the architecture studio founders' own home and shows off impeccable detailing and dreamy, airy vibes
-
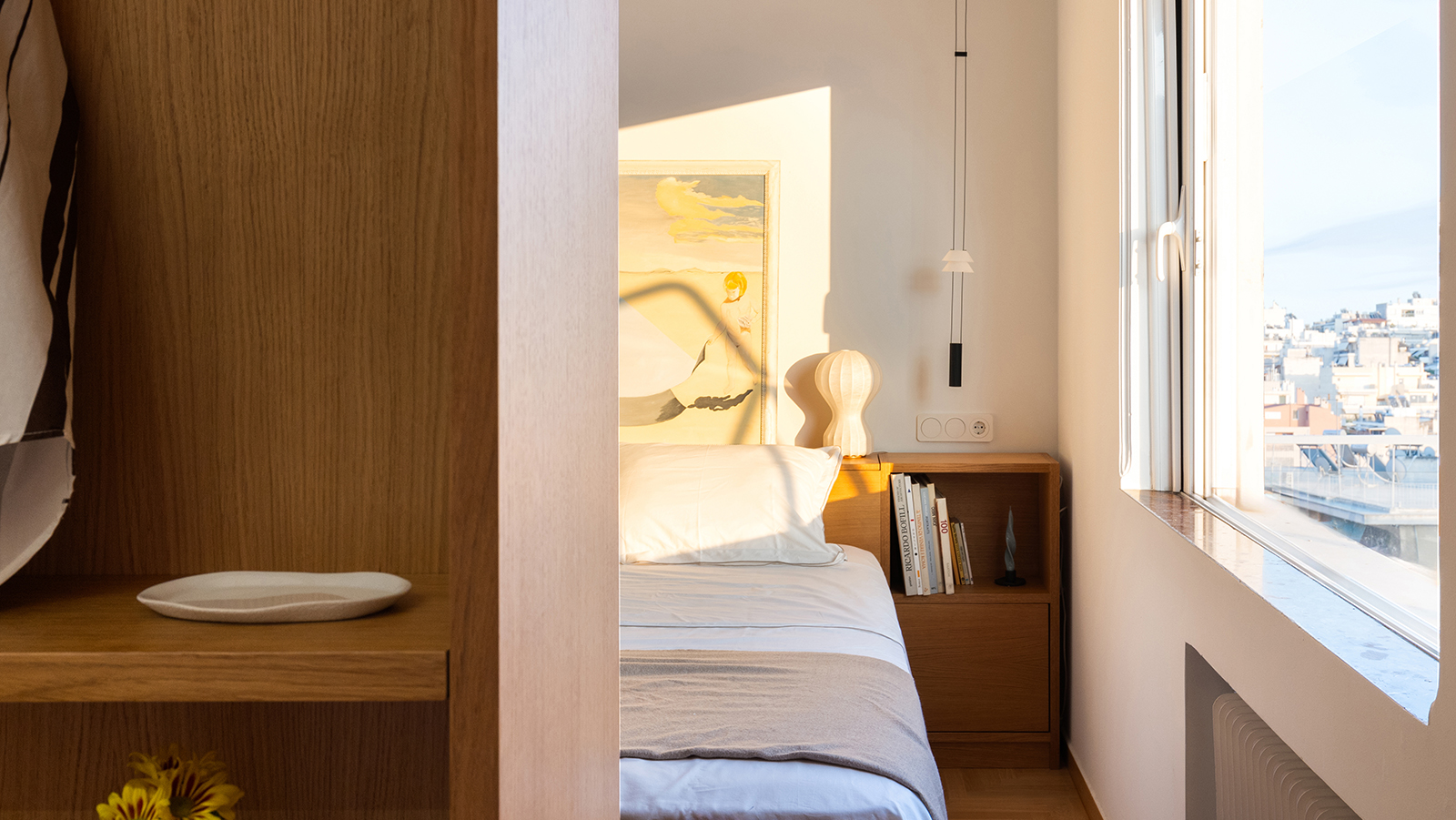 Explore a refreshed Athens apartment full of quirk and midcentury character
Explore a refreshed Athens apartment full of quirk and midcentury characterA 1960s Athens apartment is revived by architects Aspassia Mitropapa and Christina Iliopoulou, who elegantly brought its midcentury appeal to the 21st century
-
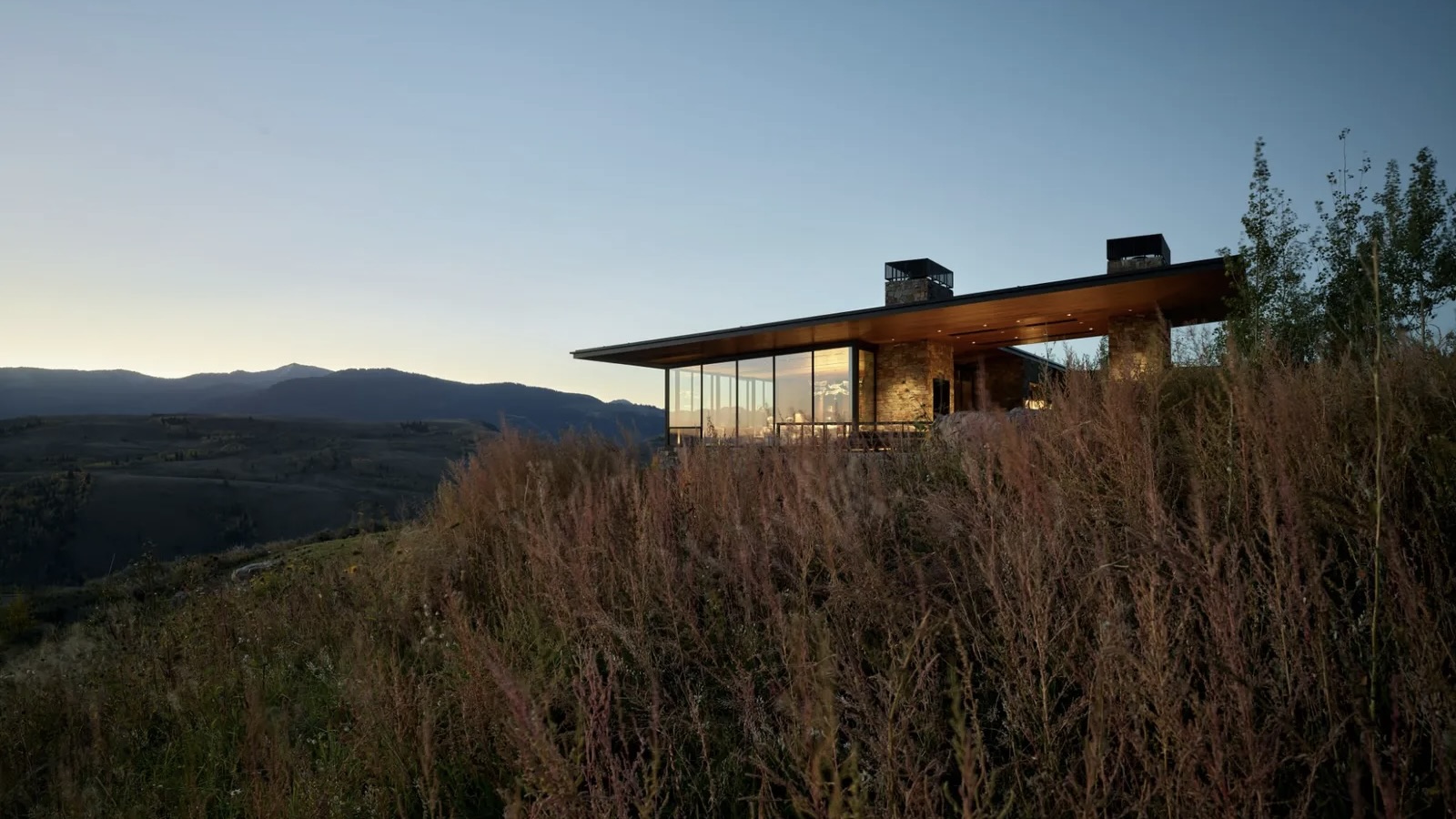 The Architecture Edit: Wallpaper’s favourite July houses
The Architecture Edit: Wallpaper’s favourite July housesFrom geometric Japanese cottages to restored modernist masterpieces, these are the best residential projects to have crossed the architecture desk this month
-
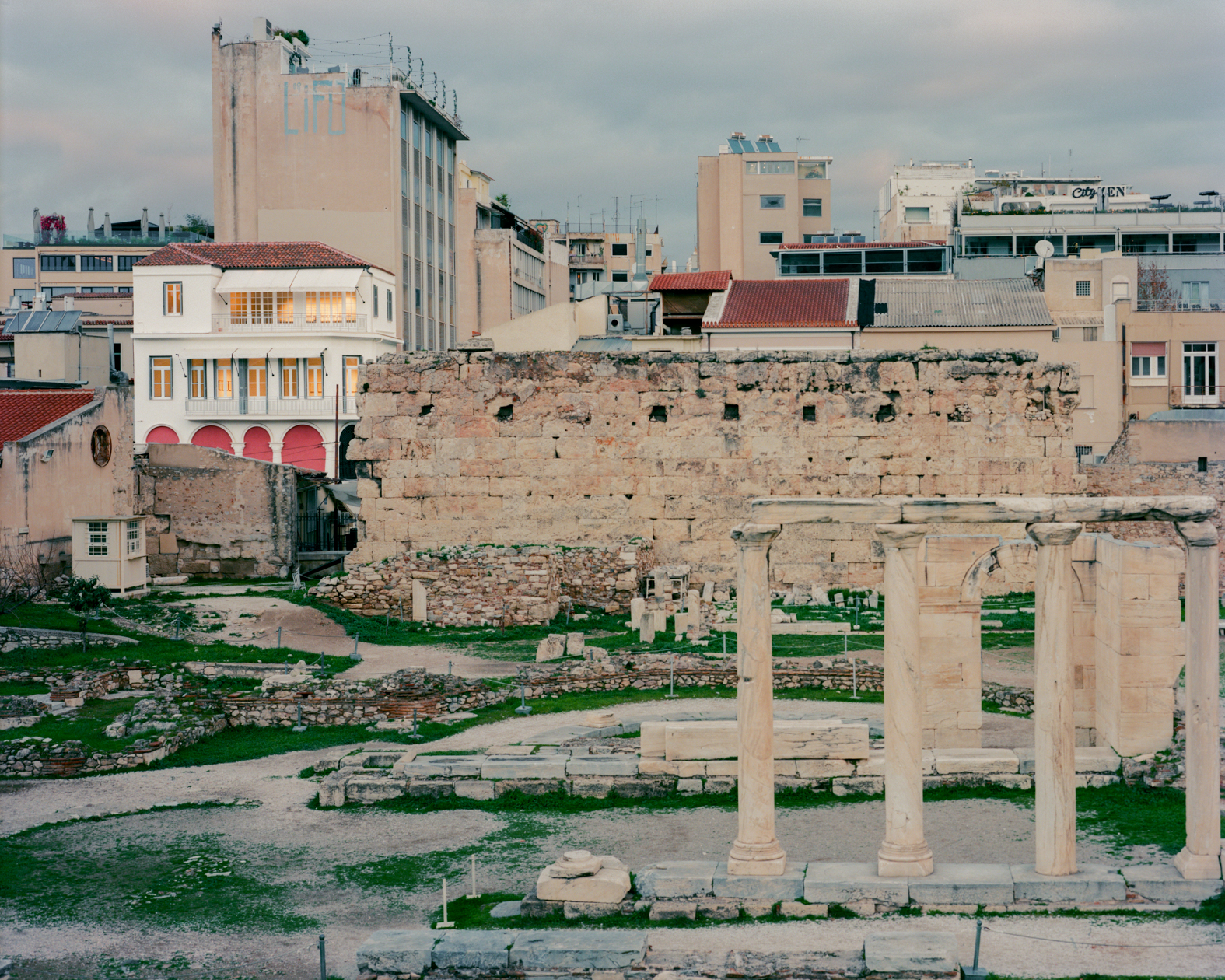 A new Athens gallery is a celebration of old and new, a stone's throw from the Acropolis
A new Athens gallery is a celebration of old and new, a stone's throw from the AcropolisNew Athens gallery Melas Martinos by Local Local is a contemporary art space, a stone's throw from the Acropolis, in the Greek capital's Monastiraki neighbourhood
-
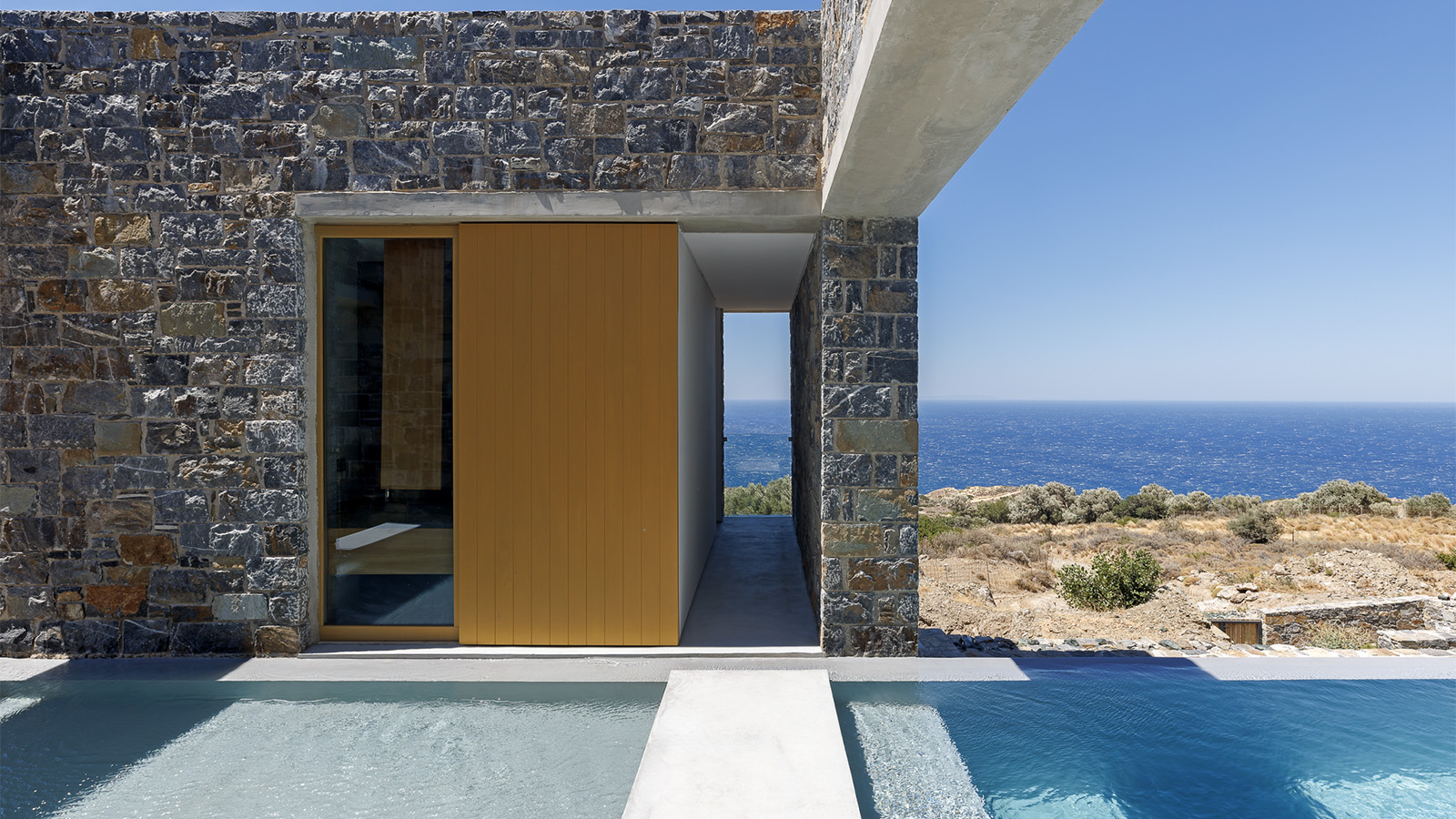 A clifftop Rethymno house tells a story, framing views as far as the Libyan Sea
A clifftop Rethymno house tells a story, framing views as far as the Libyan SeaThis house in the Rethymno region of Crete, designed by architects Gkotsis Serafimidou, is rich in local and natural materials – an oasis at which to disconnect
-
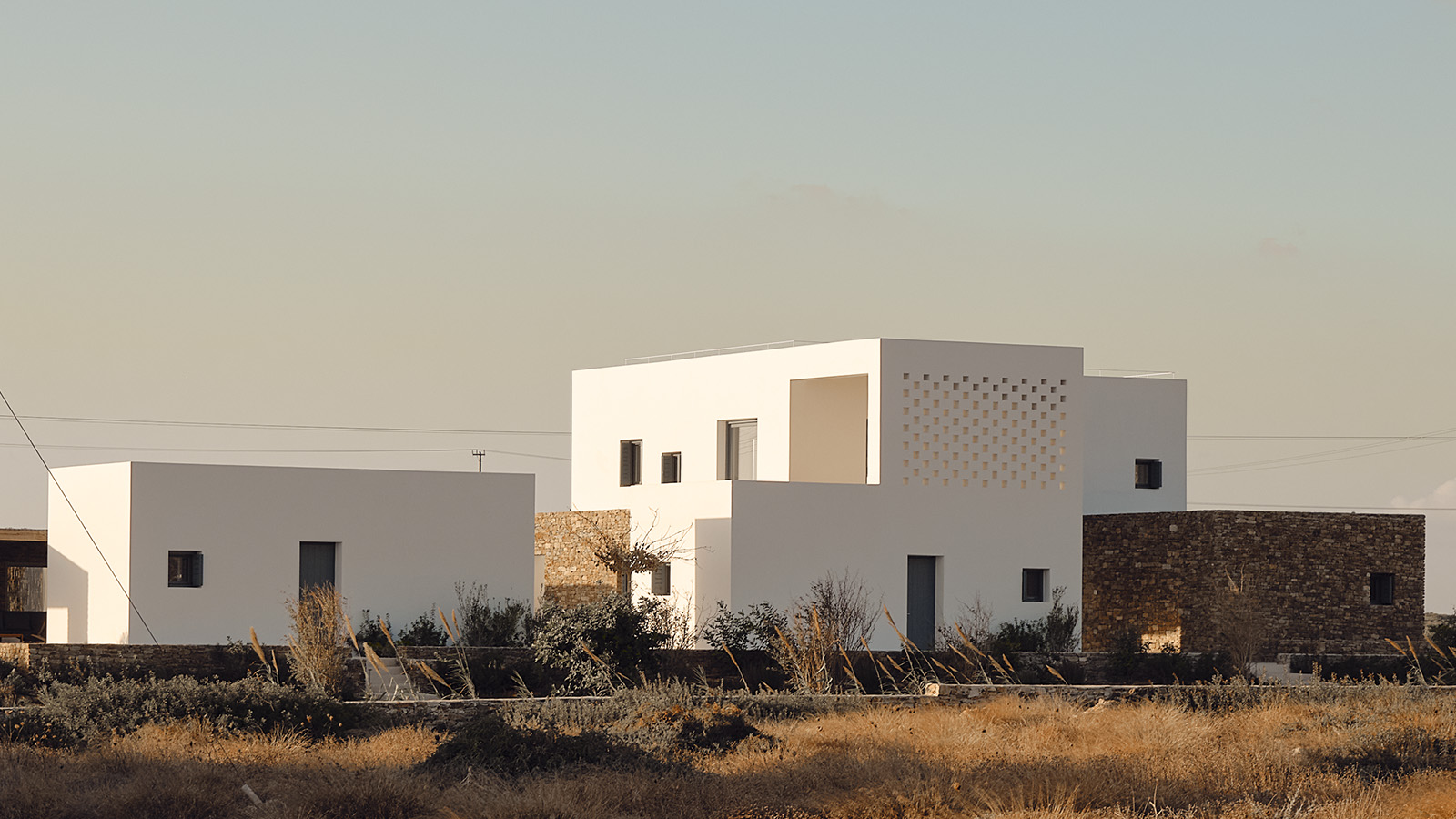 A retro video game is the unlikely inspiration for this island house in Greece
A retro video game is the unlikely inspiration for this island house in GreeceDesigned by ARP, this island house on Antiparos is a contemporary Cycladic home inspired by Tetris
-
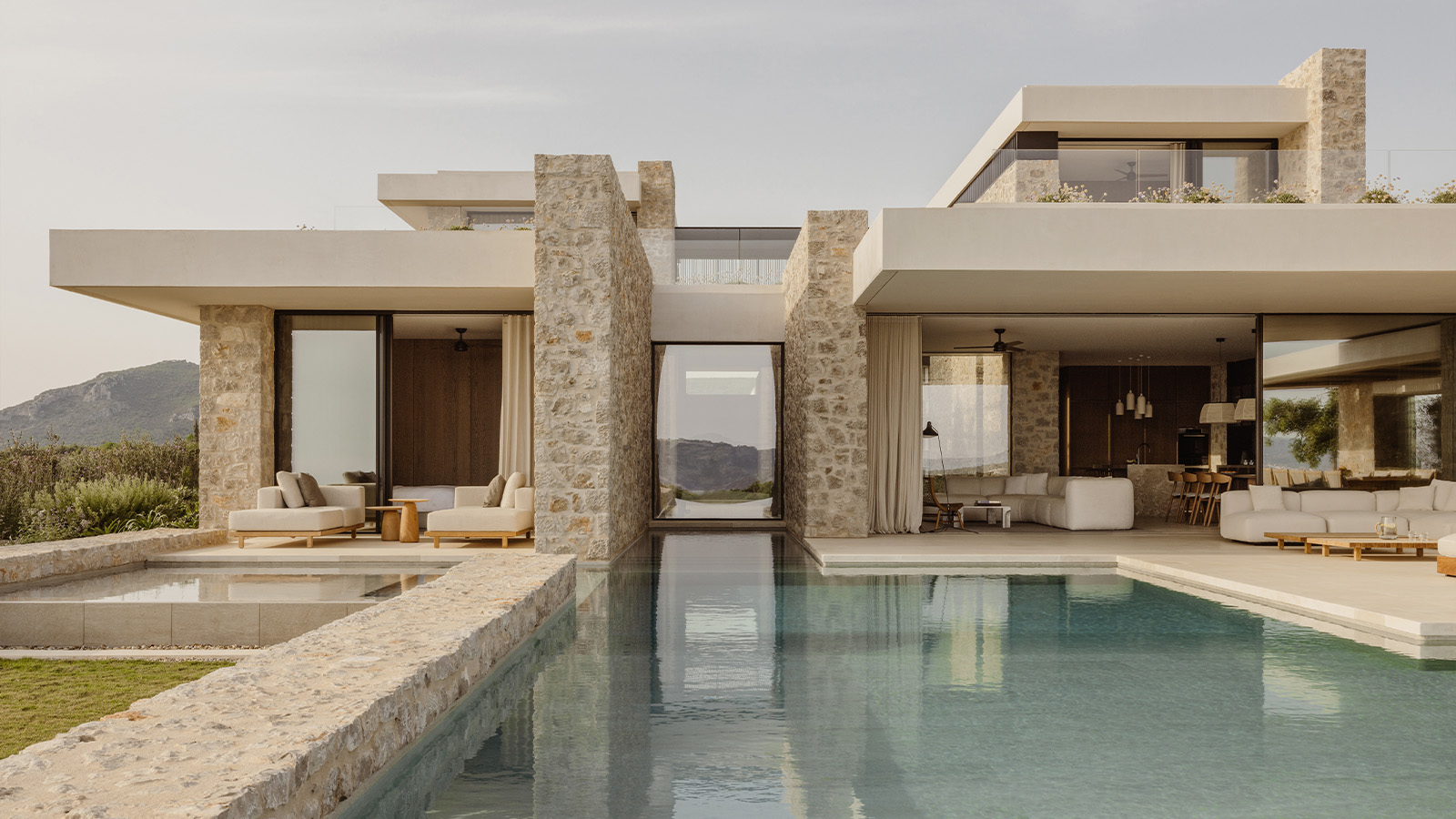 A Costa Navarino house peeks out from amidst olive groves to ocean views
A Costa Navarino house peeks out from amidst olive groves to ocean viewsThis Greek holiday residence designed by K-Studio balances timeless design principles with modernist touches
-
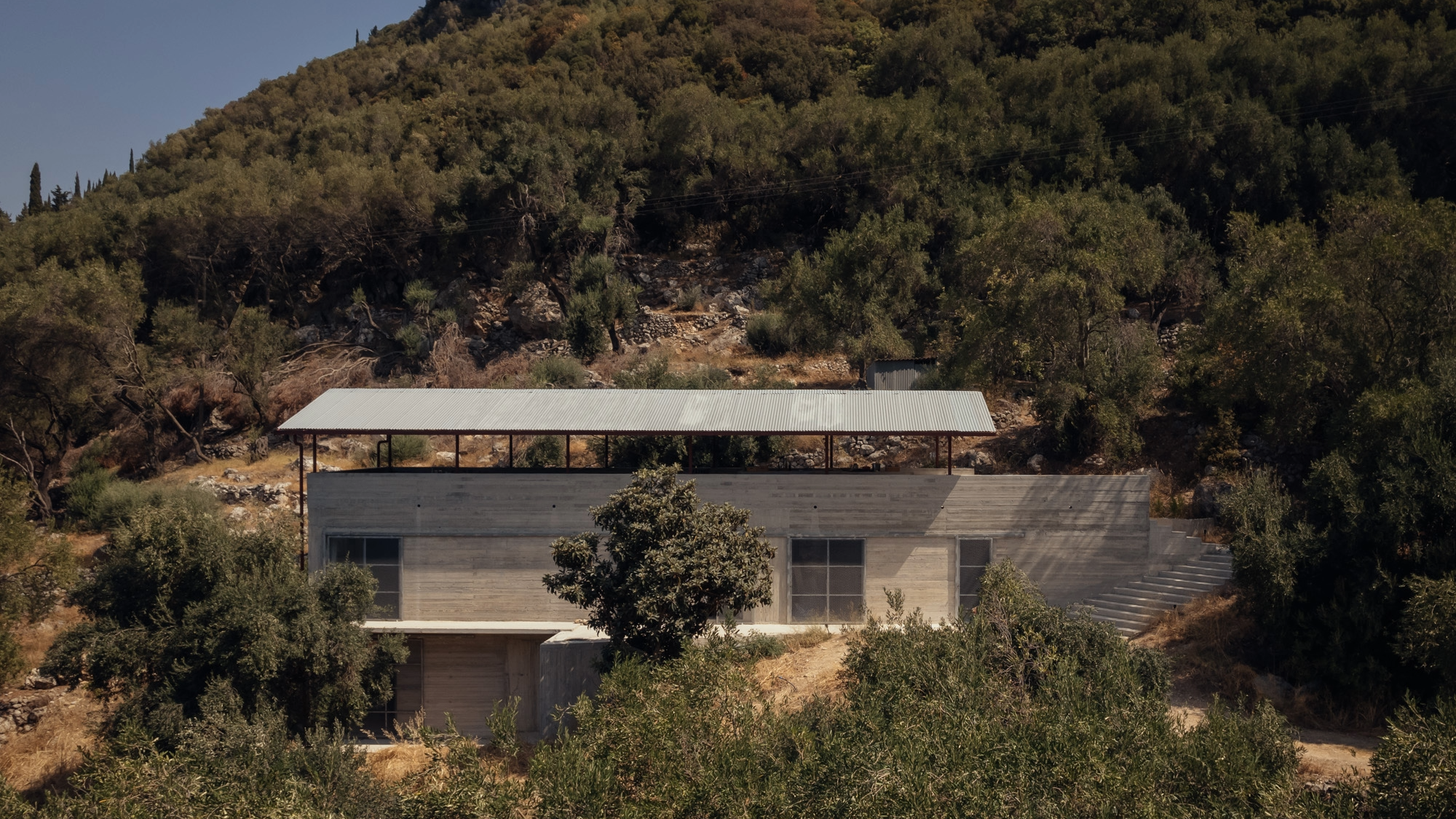 A breezy Greek island retreat lets the outdoors in
A breezy Greek island retreat lets the outdoors inOpen to the elements, an island retreat in Corfu by Invisible Studio was designed to suit the local climate, using metal mesh screens rather than windows