Digital and physical worlds collide at a Brooklyn office designed by Inaba Williams
Designed specifically for intensive digital work at a fast-paced agency, this office has been layered with thick carpets and soft curtains for comfort, while clever angles and reflective surfaces keep it clear-cut – and employees razor sharp
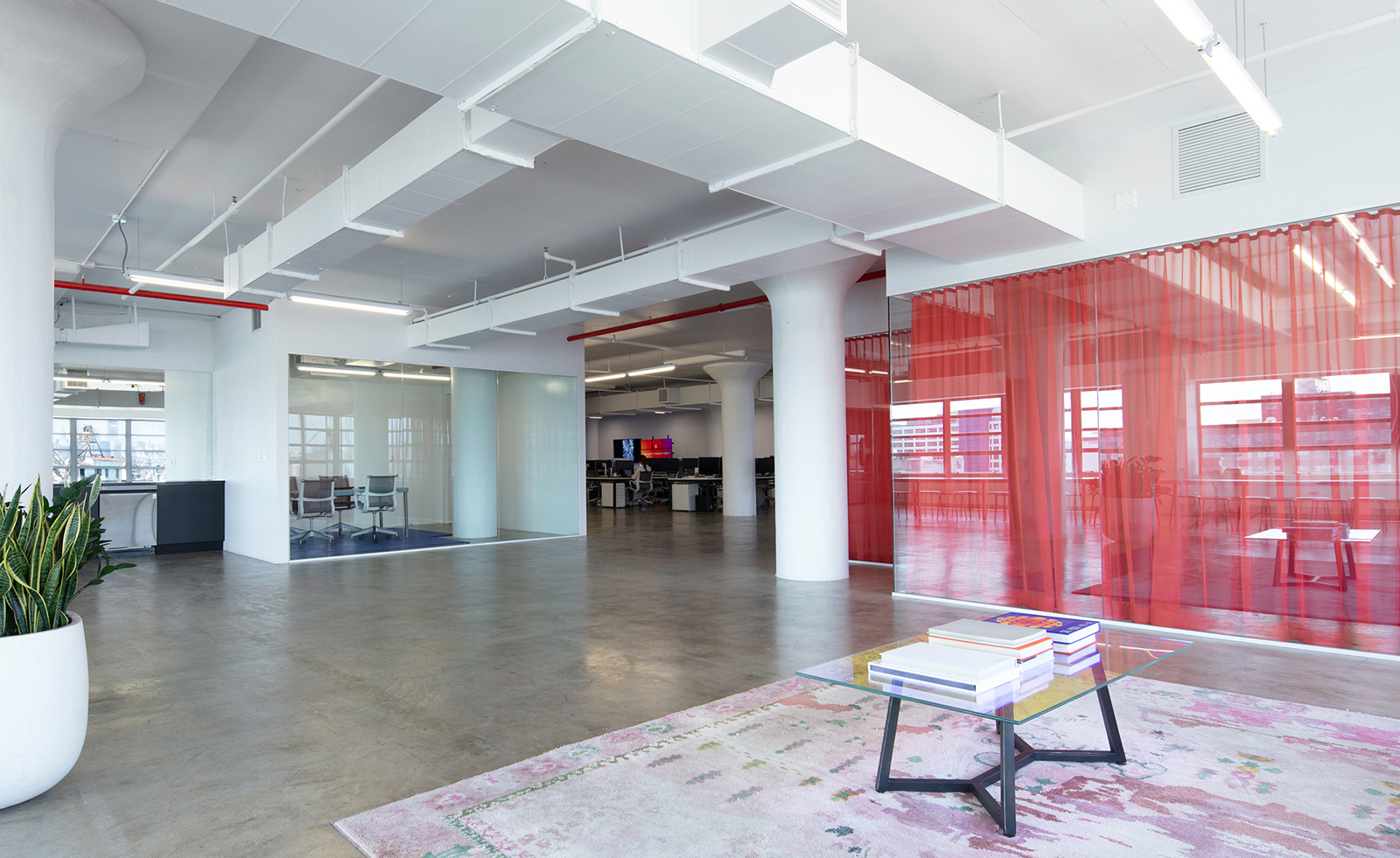
For a digital design agency in Brooklyn Navy Yards, a day at work has a whole new edge. Inaba Williams Architecture and architect Kyle May have redesigned HUSH Studios 8,600 sq ft office. Rearranging the plan of the space, which has polished concrete floors and plenty of natural light, the pair rethought the entrance by shifting it to make use of a 40 foot long corridor.
With its white walls, reflective stainless steel ceiling panels the tunnel leads through to the open plan office where visible meeting rooms and workstations introduce visitors to the work of HUSH, a company that combines physical and digital design into integrated user experiences.
With digital intensive work of the team in mind, architect May and Jeffrey Inaba, founding principal of Inaba Williams Architecture wanted to enhance the employee’s connection to the physical space around them through a sensitive approach to surface and material.
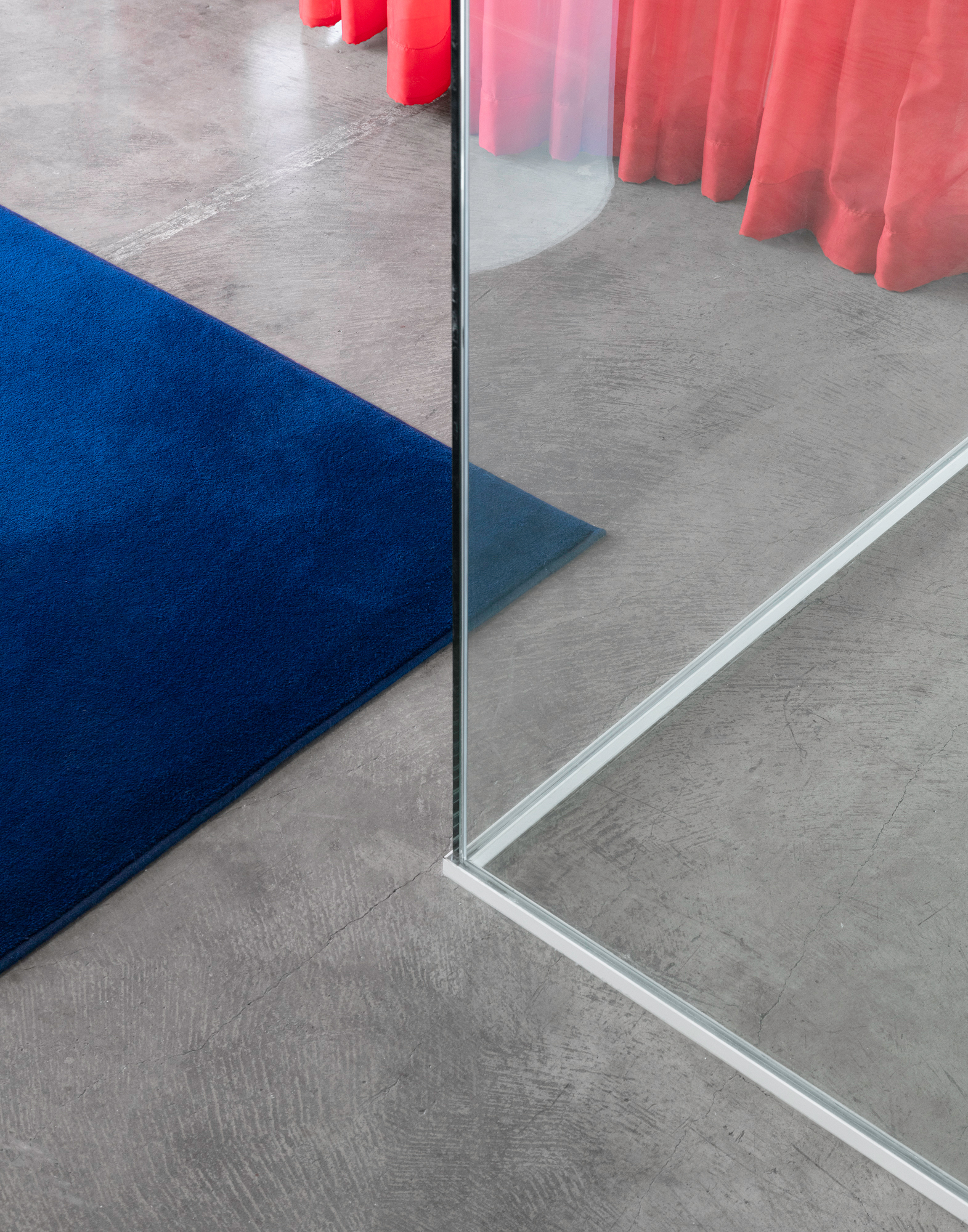
Thick rugs zig-zag around columns absorb ambient sound and sheer red curtains enclose the conference room combat screen glare. The hard edges of the meeting room tables and the ‘pink oak’ lounge table – oak planks treated with multiple layers of paint and stain – have been curved
‘In a work environment where staff construct models, code, and communicate on digital platforms and visitors view projects on flat panel displays, we concentrated on the 3D world using movement, material, and light,’ say the architects.
Lightness positively bounces through the office across carefully designed details. Translucent cast resin leafs unfold from opaque Forbo meeting room table tops, and pivoting from the frameless meeting room door, bespoke rounded mirror polished stainless steel plates.
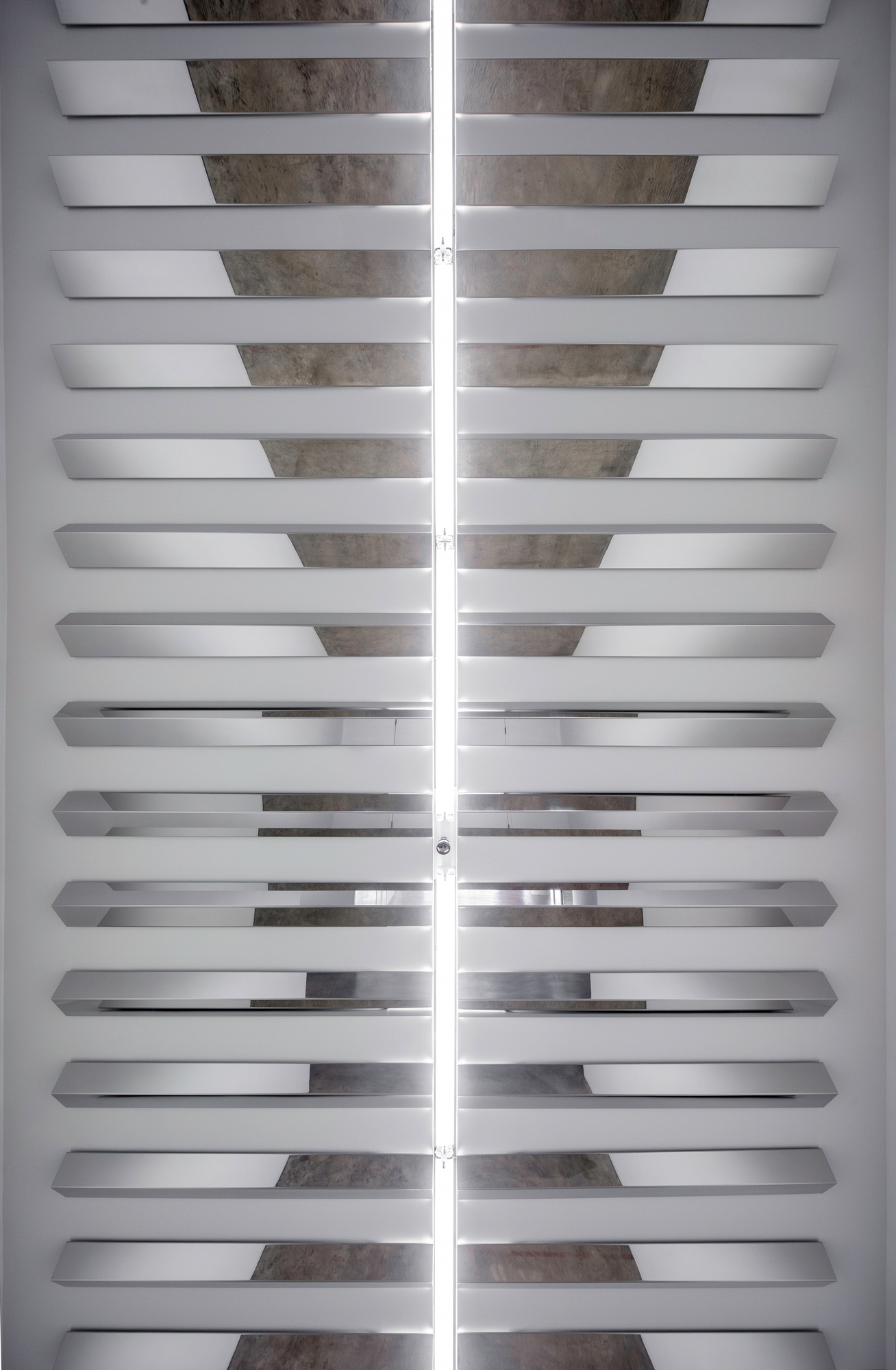
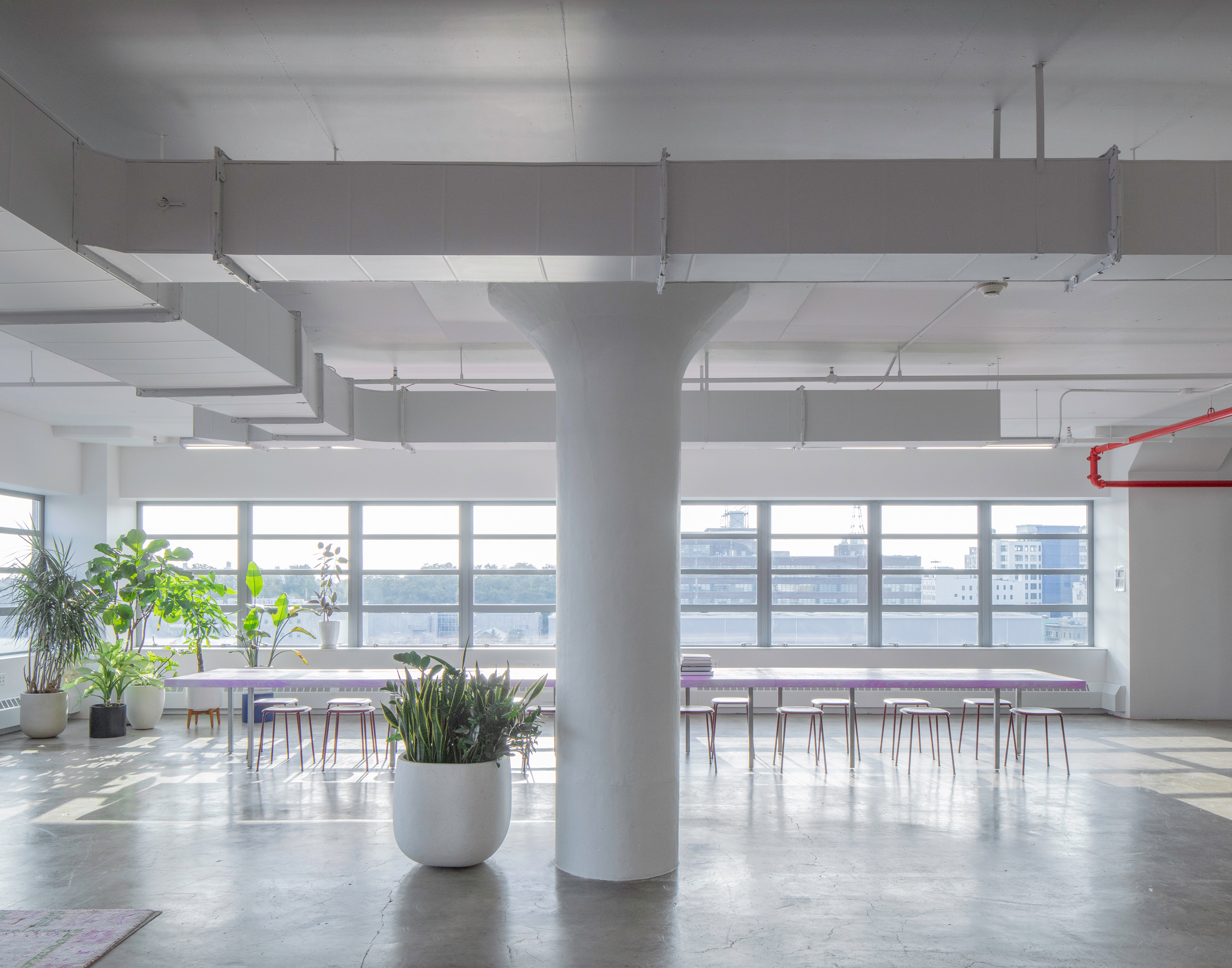
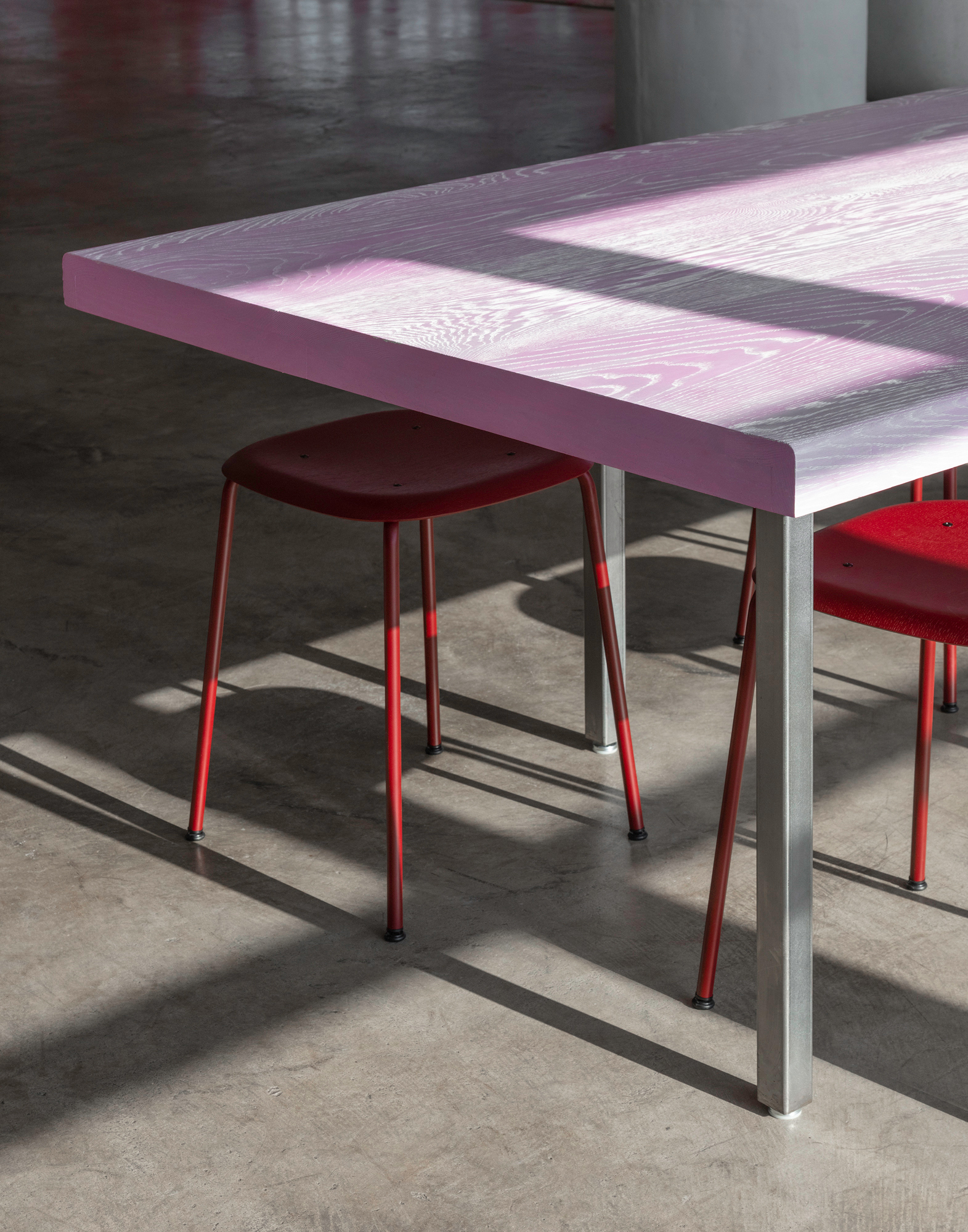
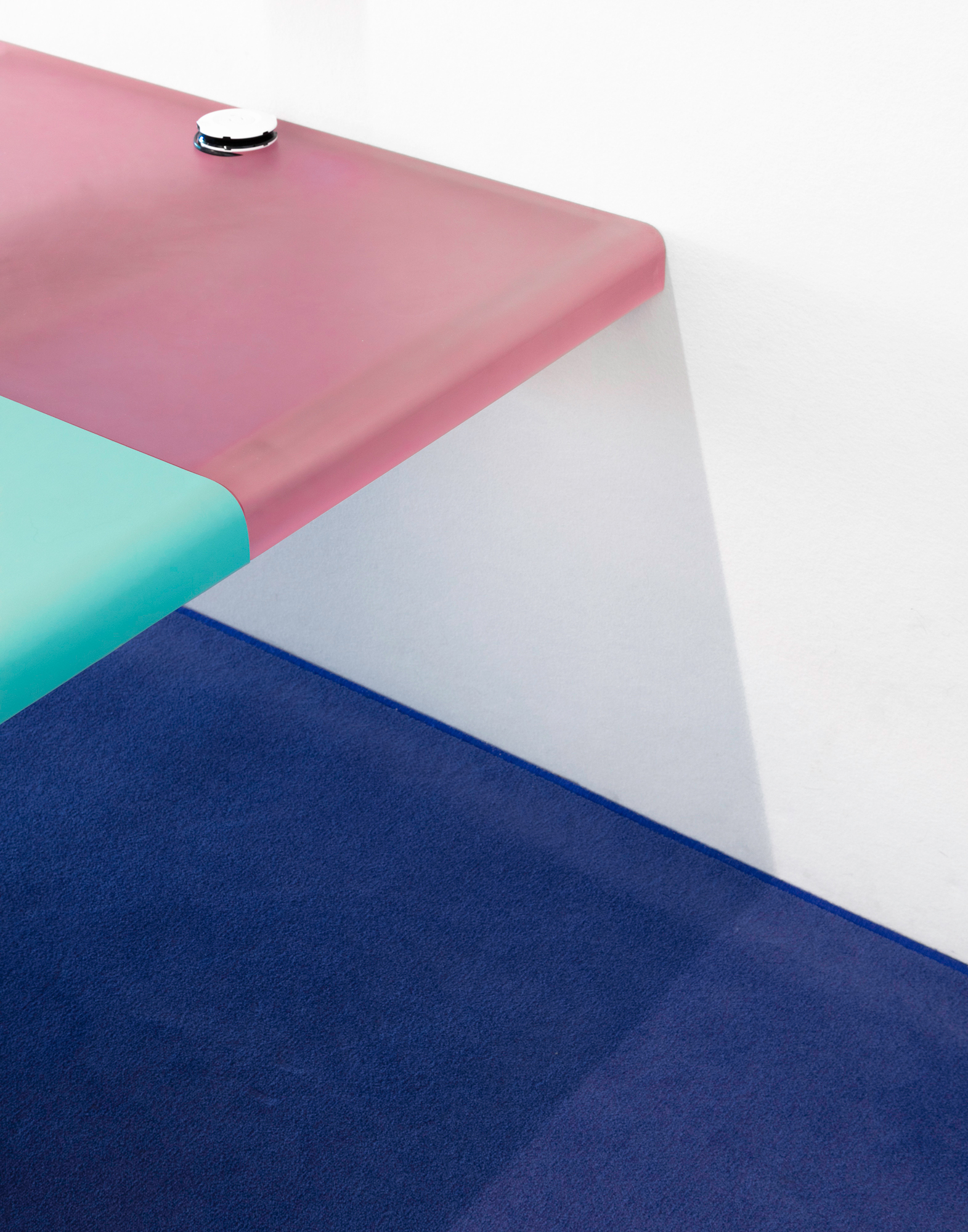
INFORMATION
Wallpaper* Newsletter
Receive our daily digest of inspiration, escapism and design stories from around the world direct to your inbox.
Harriet Thorpe is a writer, journalist and editor covering architecture, design and culture, with particular interest in sustainability, 20th-century architecture and community. After studying History of Art at the School of Oriental and African Studies (SOAS) and Journalism at City University in London, she developed her interest in architecture working at Wallpaper* magazine and today contributes to Wallpaper*, The World of Interiors and Icon magazine, amongst other titles. She is author of The Sustainable City (2022, Hoxton Mini Press), a book about sustainable architecture in London, and the Modern Cambridge Map (2023, Blue Crow Media), a map of 20th-century architecture in Cambridge, the city where she grew up.
-
 Sex, scent and celebrity: what perfume ads of the 2000s reveal about consumer culture today
Sex, scent and celebrity: what perfume ads of the 2000s reveal about consumer culture todayIn All-American Ads of the 2000s, the latest instalment of Taschen’s book series chronicling print advertising across ten decades, a section on perfume is a striking precursor for consumerism in the age of social media
-
 Shola Branson draws from the antique and modern for his must-have jewellery pieces
Shola Branson draws from the antique and modern for his must-have jewellery piecesShola Branson's jewellery in SMO gold combines a range of eclectic influences
-
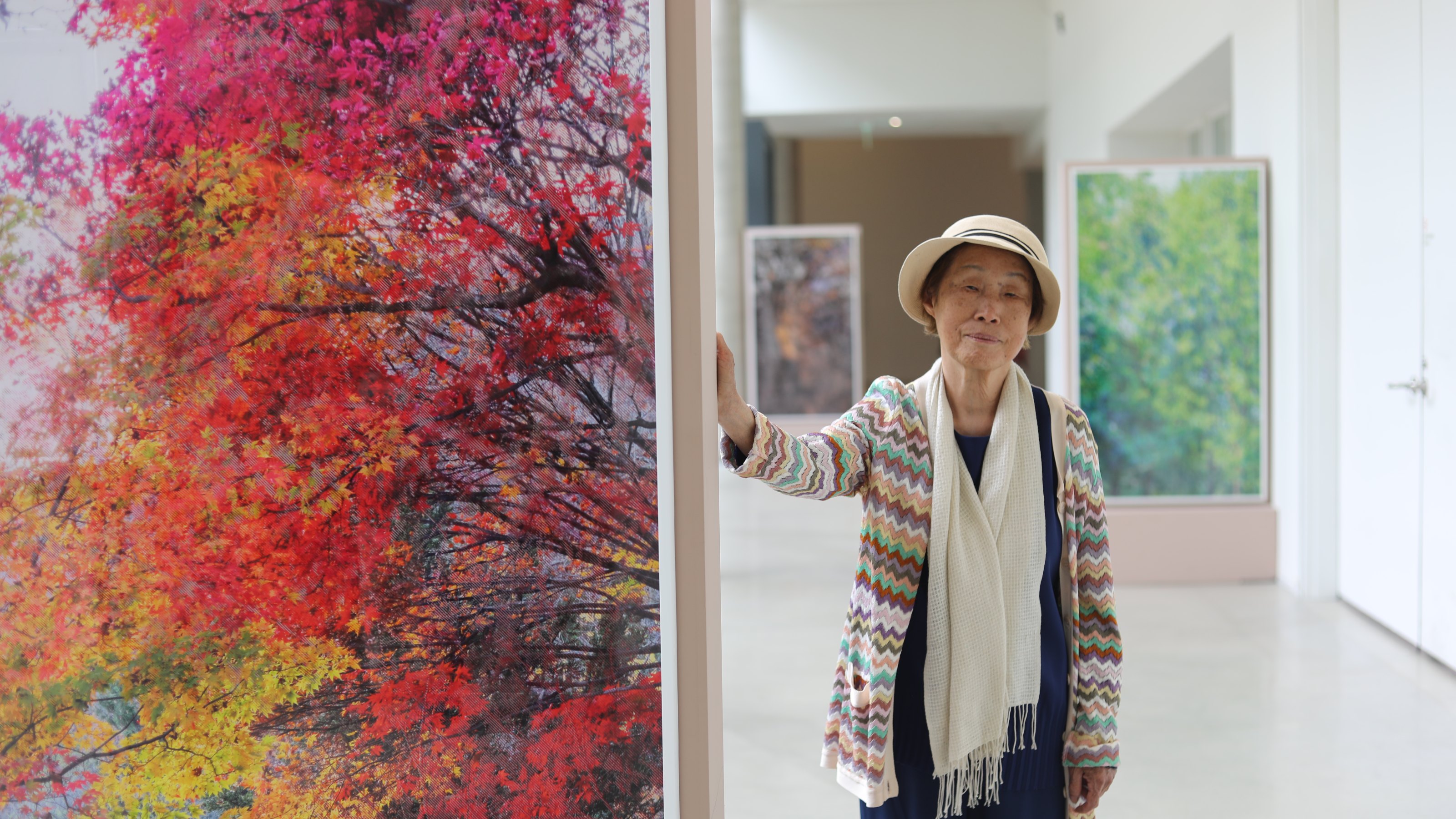 The exquisite landscape architecture of Jung Youngsun is celebrated at SMAC in Venice
The exquisite landscape architecture of Jung Youngsun is celebrated at SMAC in VeniceTimed to coincide with the Venice Biennale, the new San Marco Art Centre opened with a show on the work of South Korean landscape architect Jung Youngsun
-
 Los Angeles businesses regroup after the 2025 fires
Los Angeles businesses regroup after the 2025 firesIn the third instalment of our Rebuilding LA series, we zoom in on Los Angeles businesses and the architecture and social fabric around them within the impacted Los Angeles neighbourhoods
-
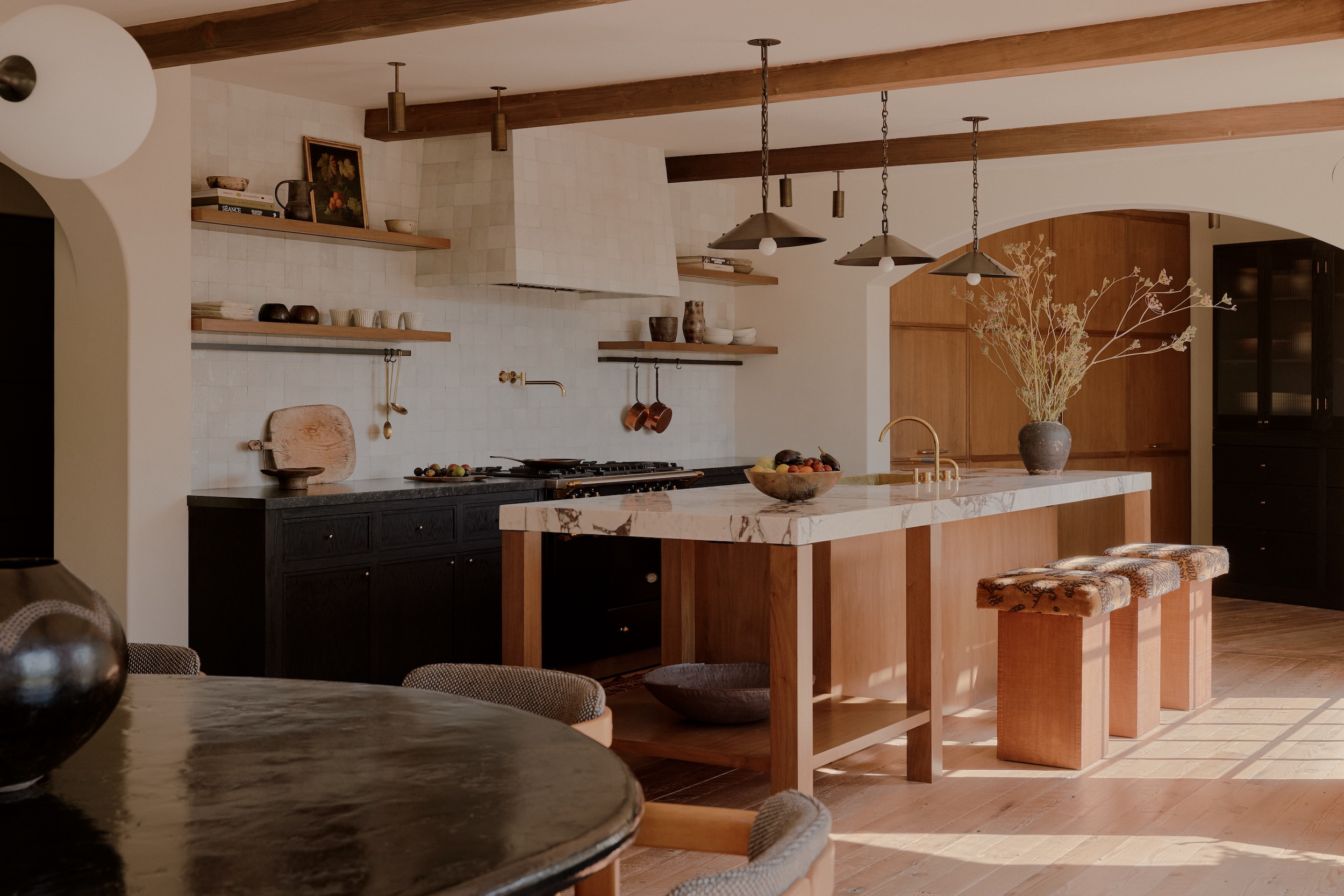 ‘Fall Guy’ director David Leitch takes us inside his breathtaking Los Angeles home
‘Fall Guy’ director David Leitch takes us inside his breathtaking Los Angeles homeFor movie power couple David Leitch and Kelly McCormick, interior designer Vanessa Alexander crafts a home with the ultimate Hollywood ending
-
 The Lighthouse draws on Bauhaus principles to create a new-era workspace campus
The Lighthouse draws on Bauhaus principles to create a new-era workspace campusThe Lighthouse, a Los Angeles office space by Warkentin Associates, brings together Bauhaus, brutalism and contemporary workspace design trends
-
 This minimalist Wyoming retreat is the perfect place to unplug
This minimalist Wyoming retreat is the perfect place to unplugThis woodland home that espouses the virtues of simplicity, containing barely any furniture and having used only three materials in its construction
-
 Croismare school, Jean Prouvé’s largest demountable structure, could be yours
Croismare school, Jean Prouvé’s largest demountable structure, could be yoursJean Prouvé’s 1948 Croismare school, the largest demountable structure ever built by the self-taught architect, is up for sale
-
 We explore Franklin Israel’s lesser-known, progressive, deconstructivist architecture
We explore Franklin Israel’s lesser-known, progressive, deconstructivist architectureFranklin Israel, a progressive Californian architect whose life was cut short in 1996 at the age of 50, is celebrated in a new book that examines his work and legacy
-
 A new hilltop California home is rooted in the landscape and celebrates views of nature
A new hilltop California home is rooted in the landscape and celebrates views of natureWOJR's California home House of Horns is a meticulously planned modern villa that seeps into its surrounding landscape through a series of sculptural courtyards
-
 The Frick Collection's expansion by Selldorf Architects is both surgical and delicate
The Frick Collection's expansion by Selldorf Architects is both surgical and delicateThe New York cultural institution gets a $220 million glow-up