Pamplona industrial space is transformed into serene private apartment
Spanish architecture studio Arrova transforms an industrial space in Pamplona into a private apartment that is a haven of calm
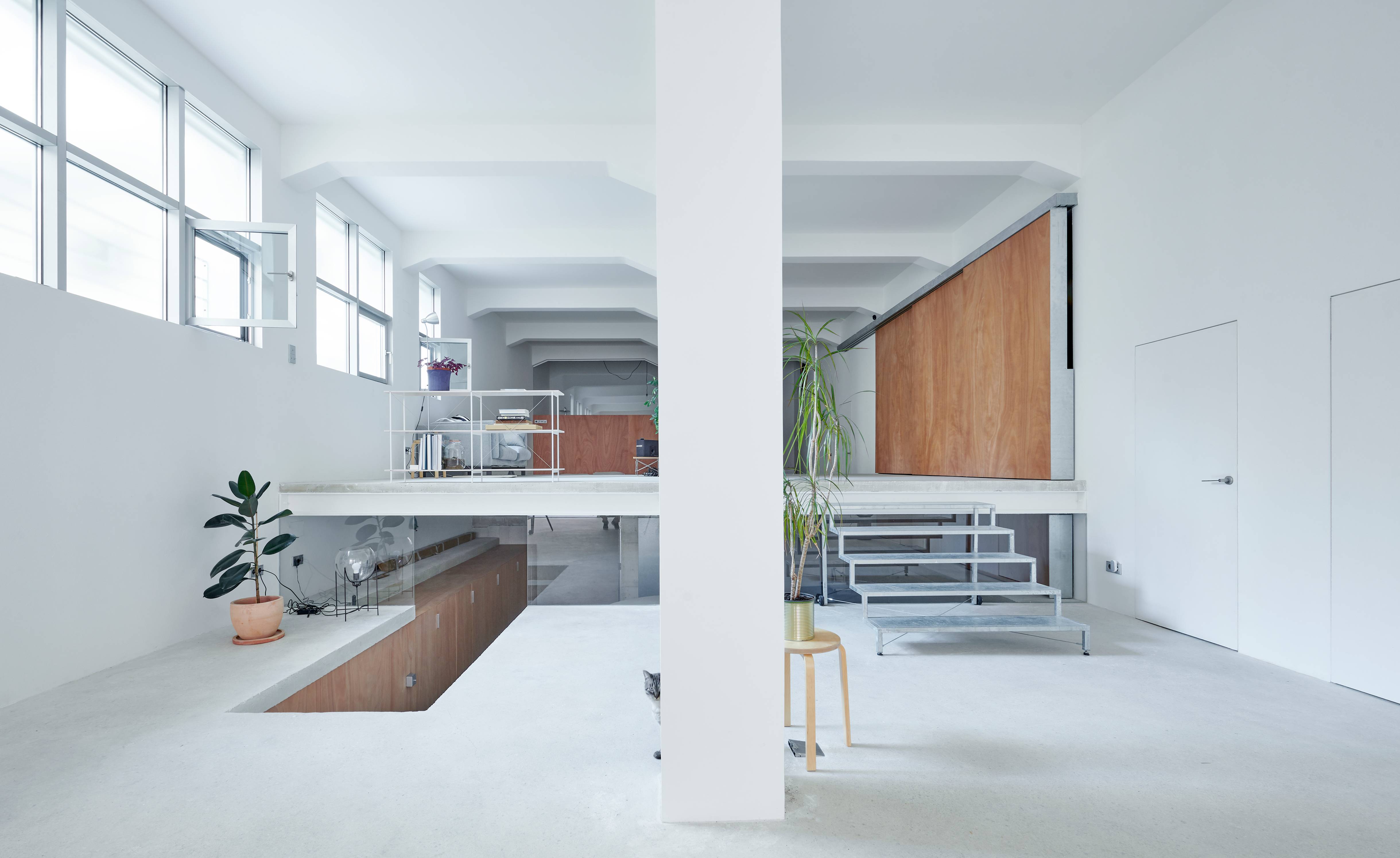
Iñaki Bergera - Photography
The traditional loft apartment arose out of the transformation of an industrial space into a residential one, bringing a commercial scale and space to the domestic realm. Over the years, the term has been much debased as square footages shrink and oxymoronic terms like ‘new-build lofts’ creep onto the market.
It’s therefore refreshing to find a post-industrial residence that retains all the character of the original space.
Loft A: converted industrial space in Pamplona
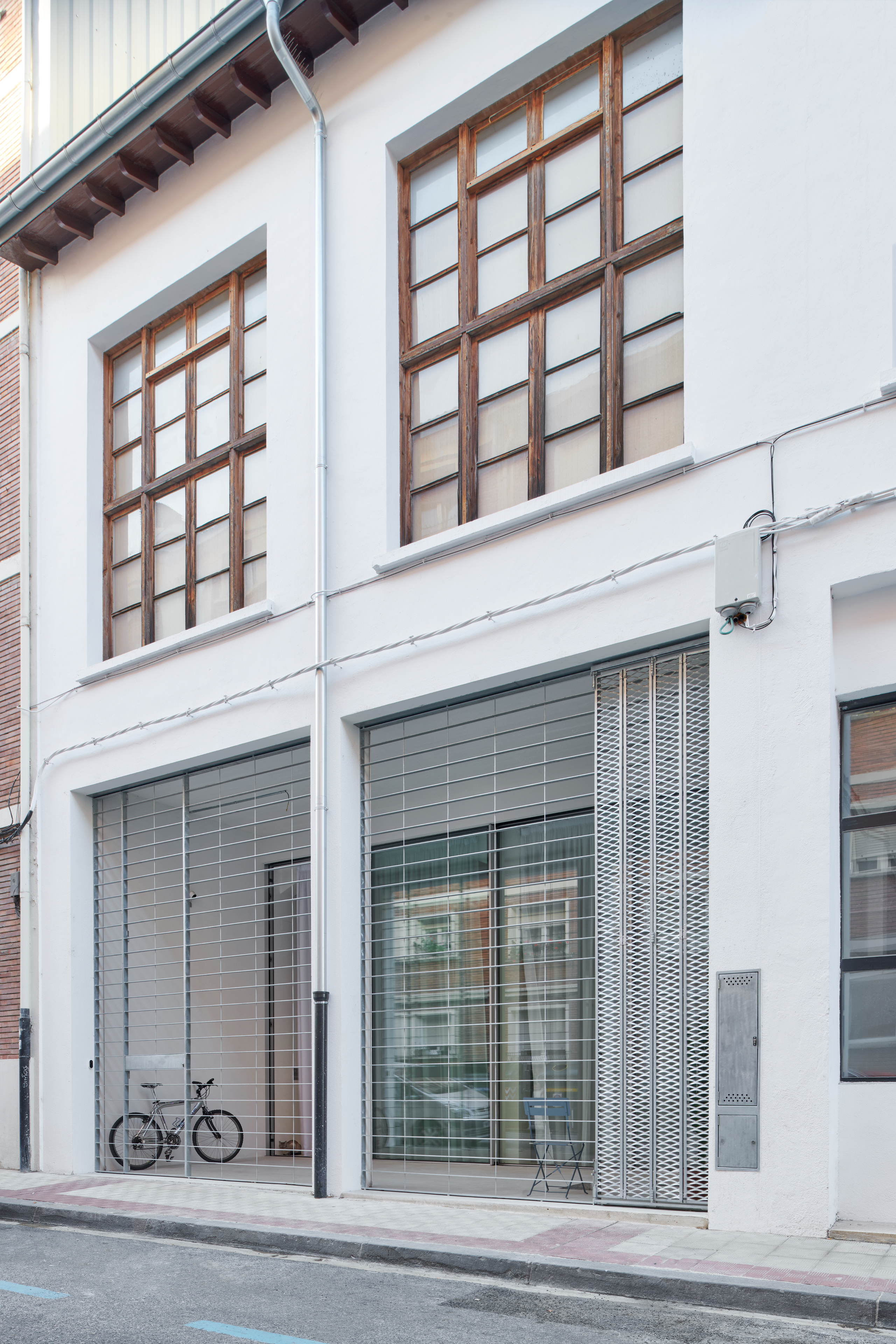
Loft A began life as a motorbike repair shop in Pamplona’s Milagrosa district, south of the city centre. Designed by Cristina Vergara and Enrique Rojo of Arrova (Atelier Rojo-Vergara), the project was intended to be a prototype for the area, which has a large number of abandoned and redundant industrial properties. ‘Their transformation would greatly help to revitalise the area,’ the architects write.
Arrova was set up in 2018 and has offices in Pamplona and Zurich. Before that, Rojo studied in Spain, the UK and Switzerland, and worked at the Zurich office of Raumbureau. Vergara also studied in Spain, before working for David Chipperfield Architects in Shanghai and EM2N Architekten in Zurich.
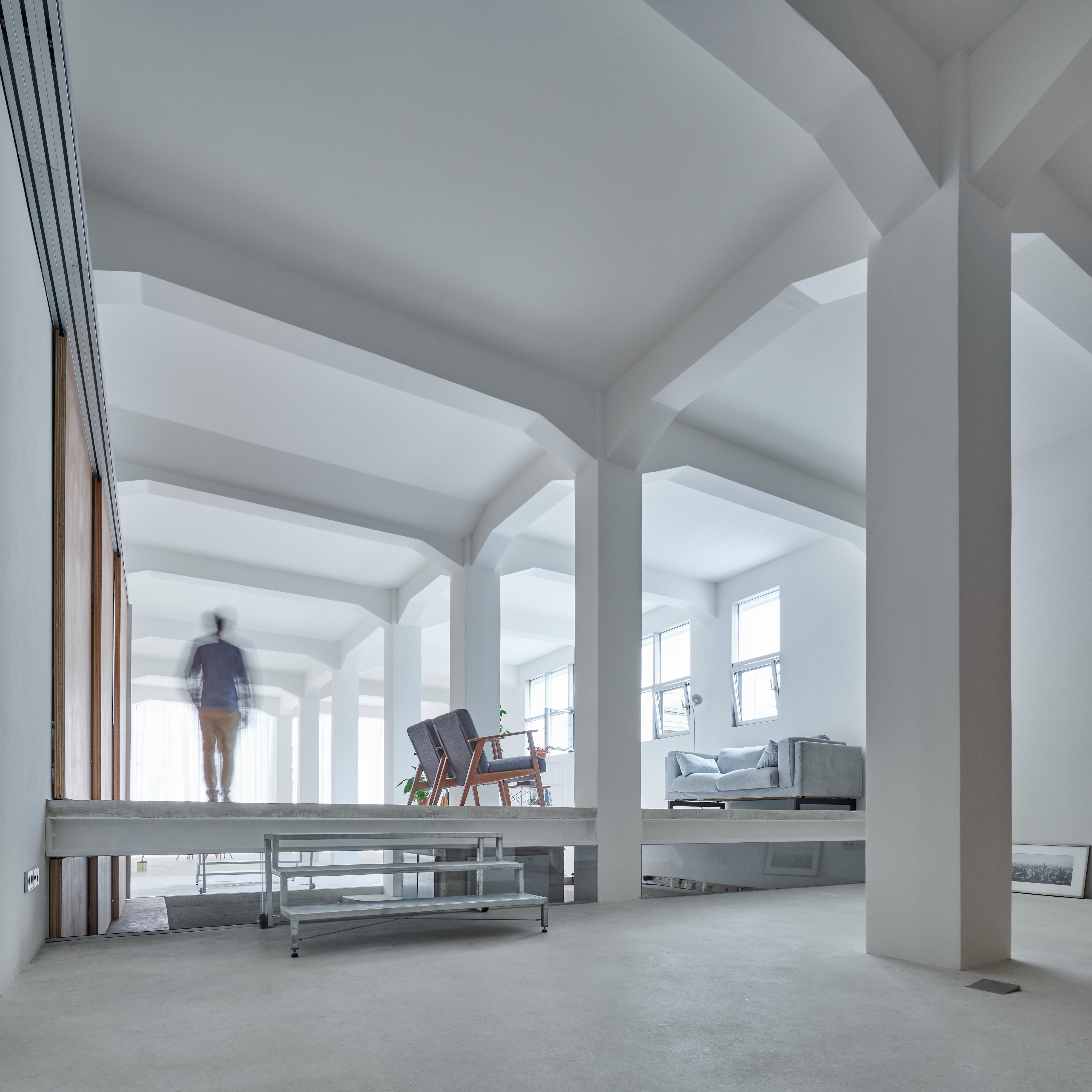
The first job was to strip out all the unnecessary internal elements, opening up the space to its full extent. The reinforced concrete structure is therefore laid bare and forms the bones of the composition, with the angle beams and columns setting up a rhythm within the space.
The newly liberated interior enables light to come in from both ends, with the original entrance turned into a semi-private porch space that provides an arrival sequence, shielding the living space behind a wall of glass and a sheer floor-to-ceiling curtain.
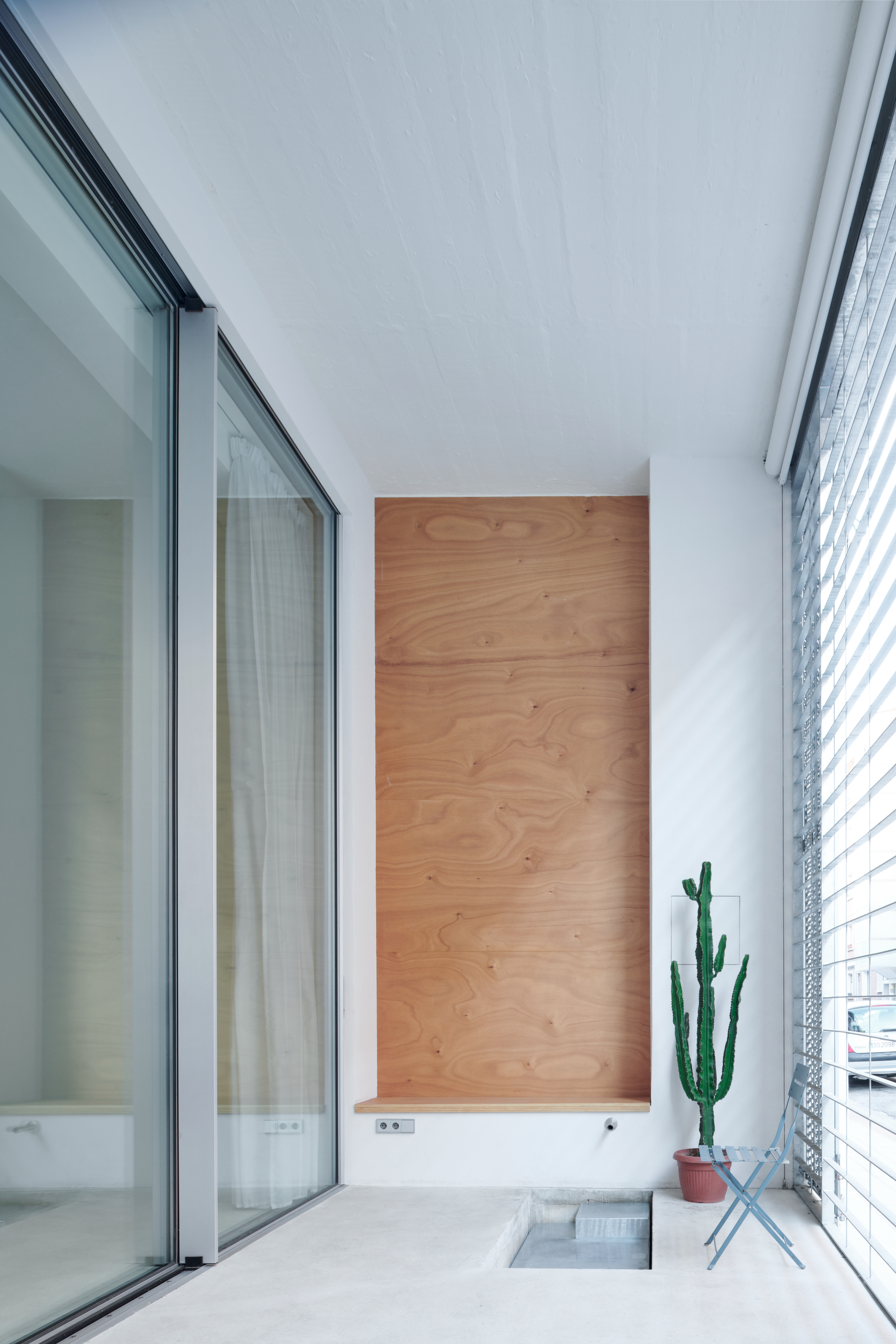
The floorplan is simplicity itself, maximising every available square metre by pushing all the services – kitchen and bathroom – to the edge of the structure. A central plinth, raised six steps above the principal floor level, divides the space.
Wallpaper* Newsletter
Receive our daily digest of inspiration, escapism and design stories from around the world direct to your inbox.
Step down and you enter a sunken kitchen and study area, with iroko wood counters set beneath the floor slab and glass screens to bring in light. The study is lined with raw shuttered concrete, left unadorned to contrast with the white-painted original frame. The original foundations are also laid bare.

Rojo describes it as a ‘domestic stage pit’, a counterpoint to the theatrical podium for living above it. The slim aluminium-framed staircases that provide access to the podium are also movable, allowing for different configurations. A sleeping area is located to the rear, behind a large wooden screen, with sight lines throughout the whole apartment interior preserved wherever possible.
‘This strategy of undefined spaces is what allows the user to appropriate the space according to their needs,’ say the architects. ‘After all, a loft must be, as its etymology indicates, an open place, a timeless place in which to live and work in a flexible manner.’
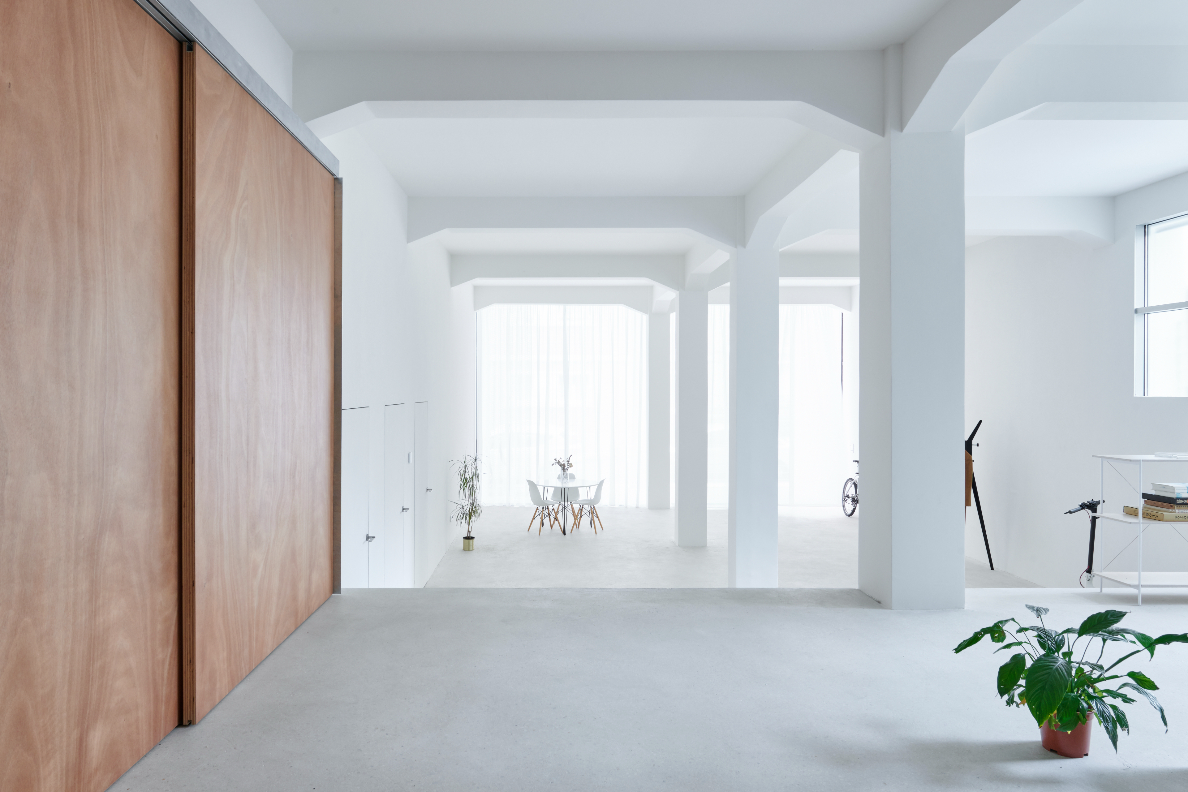
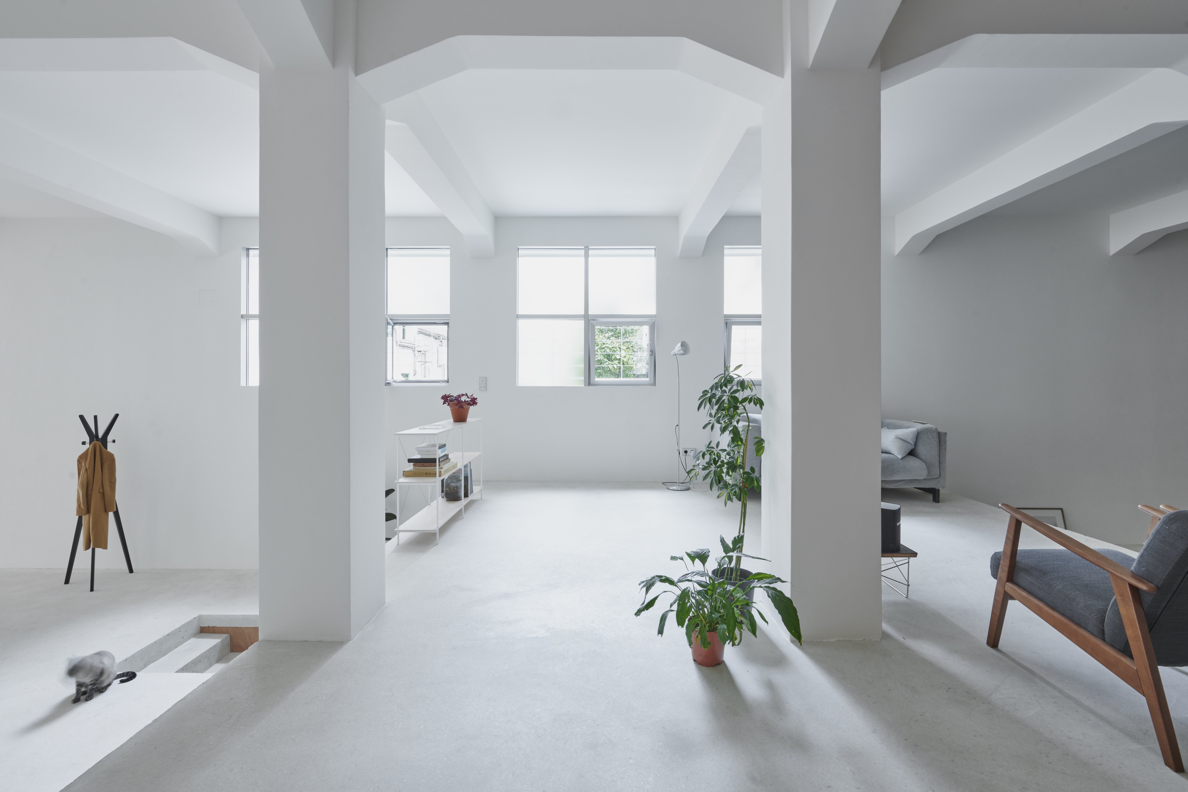
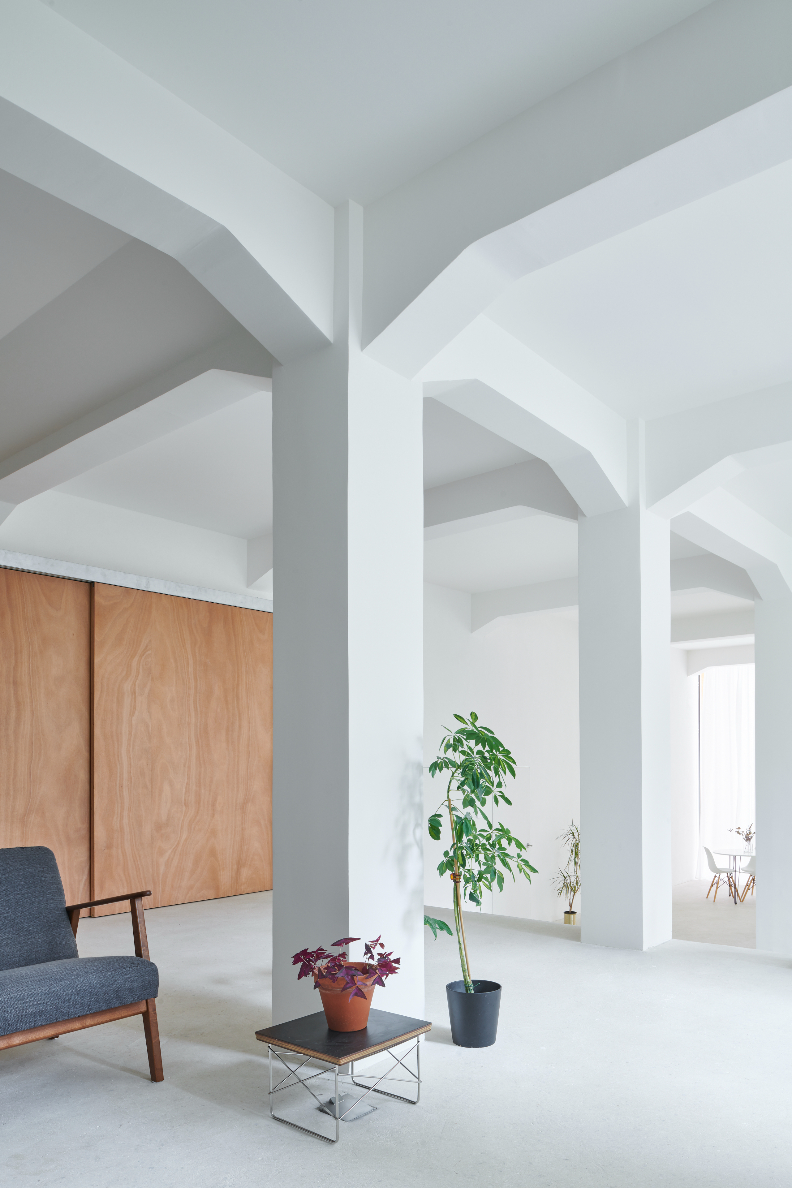
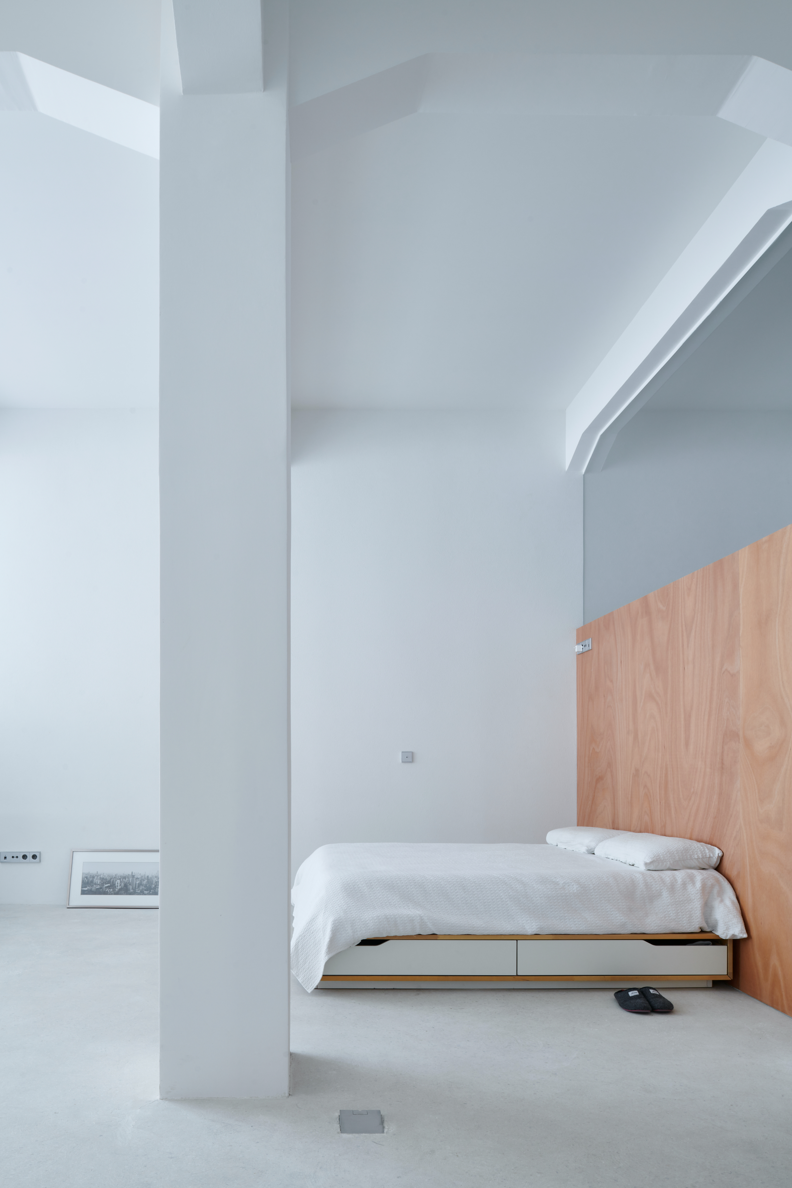
INFORMATION
Arrova.eu
Jonathan Bell has written for Wallpaper* magazine since 1999, covering everything from architecture and transport design to books, tech and graphic design. He is now the magazine’s Transport and Technology Editor. Jonathan has written and edited 15 books, including Concept Car Design, 21st Century House, and The New Modern House. He is also the host of Wallpaper’s first podcast.
-
 All-In is the Paris-based label making full-force fashion for main character dressing
All-In is the Paris-based label making full-force fashion for main character dressingPart of our monthly Uprising series, Wallpaper* meets Benjamin Barron and Bror August Vestbø of All-In, the LVMH Prize-nominated label which bases its collections on a riotous cast of characters – real and imagined
By Orla Brennan
-
 Maserati joins forces with Giorgetti for a turbo-charged relationship
Maserati joins forces with Giorgetti for a turbo-charged relationshipAnnouncing their marriage during Milan Design Week, the brands unveiled a collection, a car and a long term commitment
By Hugo Macdonald
-
 Through an innovative new training program, Poltrona Frau aims to safeguard Italian craft
Through an innovative new training program, Poltrona Frau aims to safeguard Italian craftThe heritage furniture manufacturer is training a new generation of leather artisans
By Cristina Kiran Piotti
-
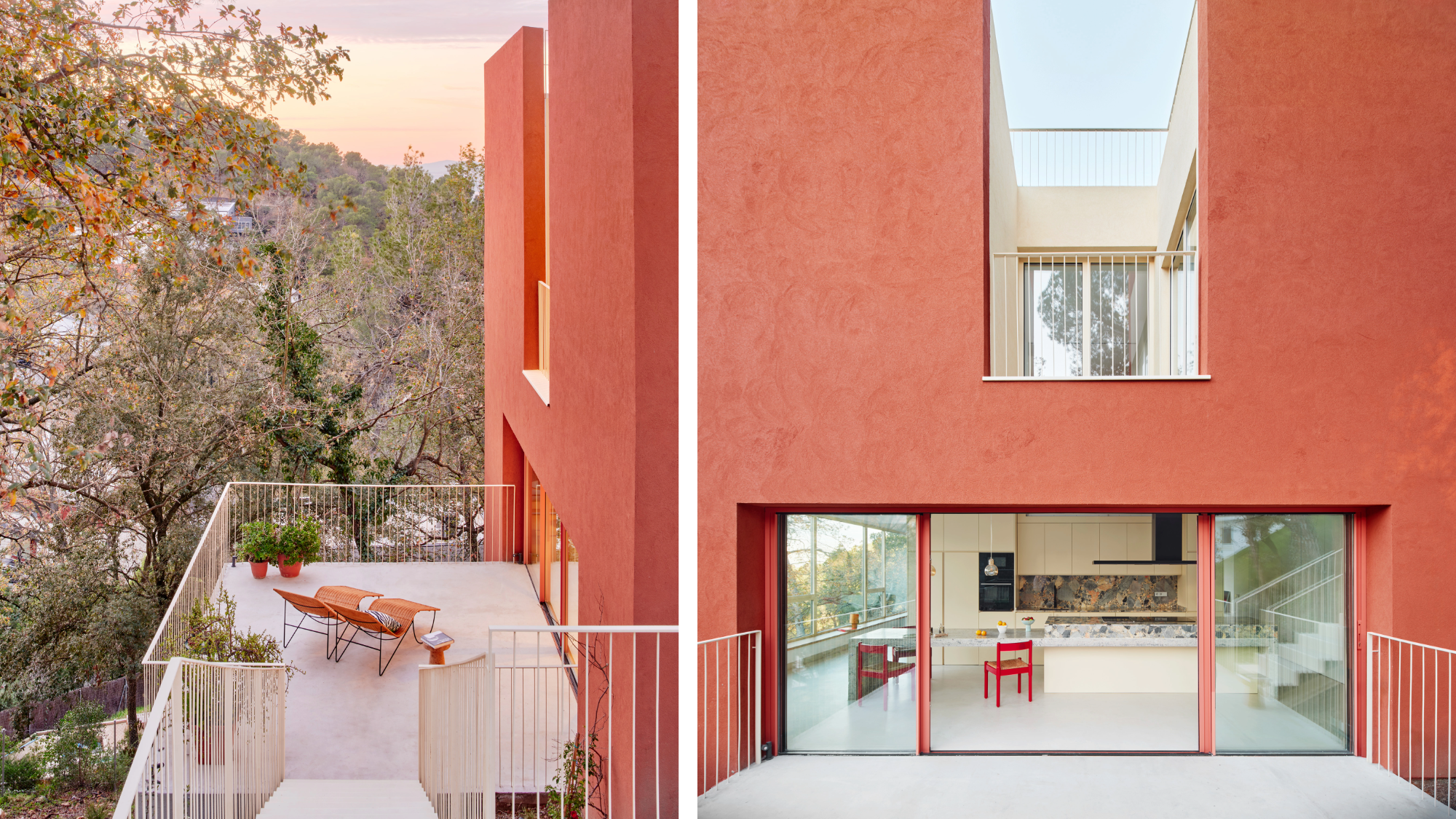 This striking Spanish house makes the most of a tricky plot in a good area
This striking Spanish house makes the most of a tricky plot in a good areaA Spanish house perched on a steep slope in the leafy suburbs of Barcelona, Raúl Sánchez Architects’ Casa Magarola features colourful details, vintage designs and hidden balconies
By Léa Teuscher
-
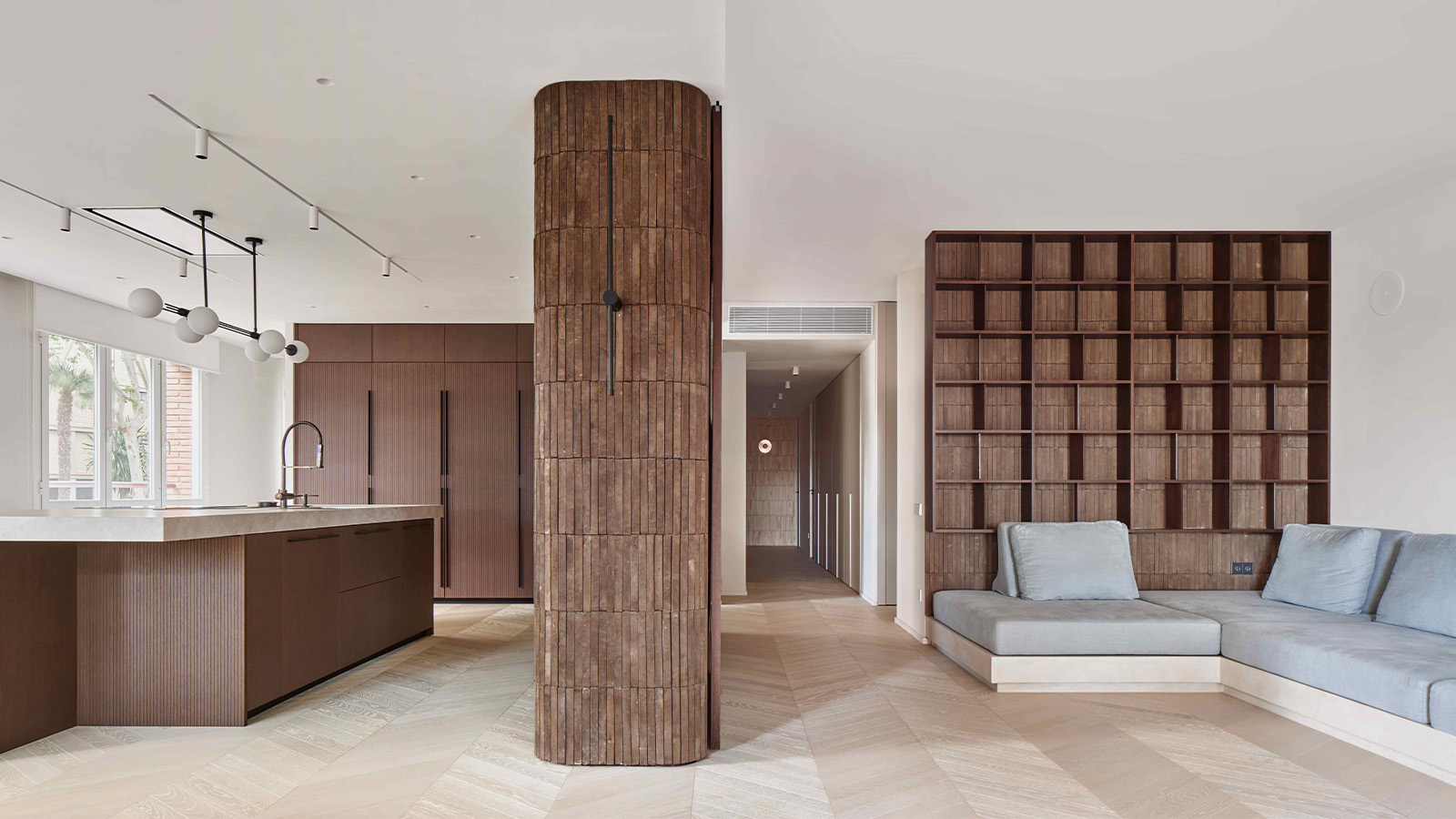 This brutalist apartment in Barcelona is surprisingly soft and gentle
This brutalist apartment in Barcelona is surprisingly soft and gentleThe renovated brutalist apartment by Cometa Architects is a raw yet gentle gem in the heart of the city
By Tianna Williams
-
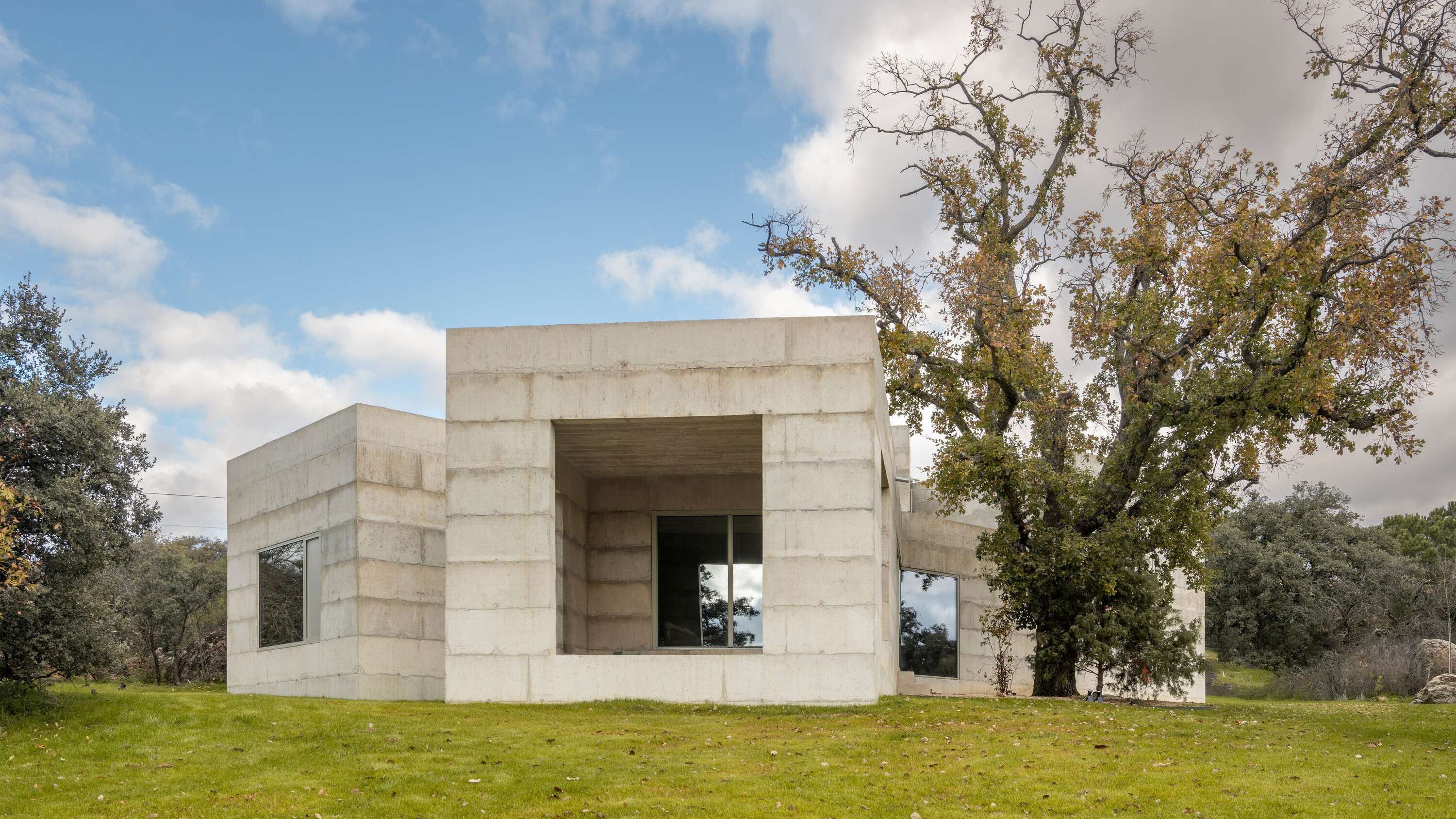 A brutalist house in Spain embraces its wild and tangled plot
A brutalist house in Spain embraces its wild and tangled plotHouse X is a formidable, brutalist house structure on a semi-rural plot in central Spain, shaped by Bojaus Arquitectura to reflect the robust flora and geology of the local landscape
By Jonathan Bell
-
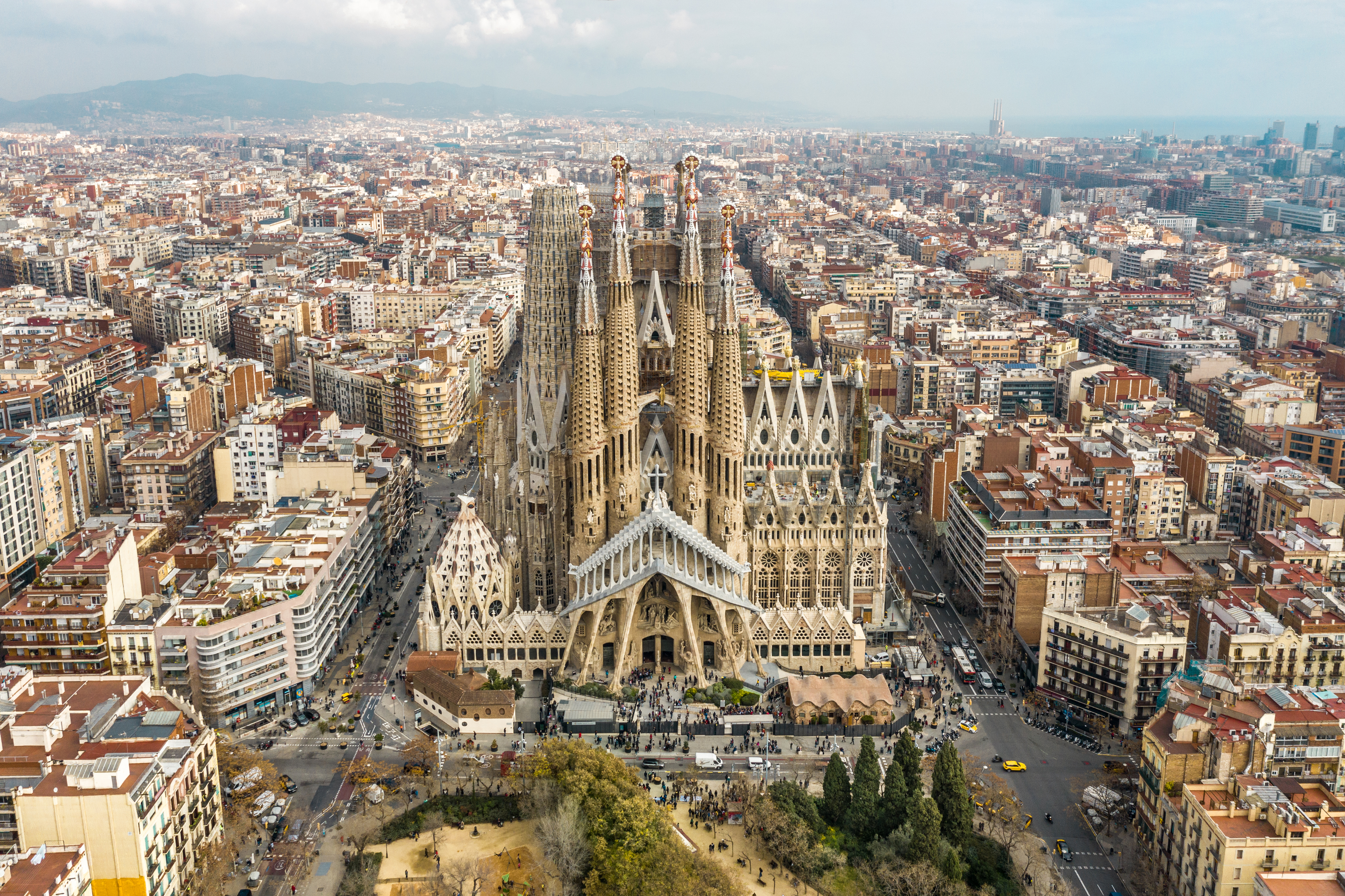 Antoni Gaudí: a guide to the architect’s magical world
Antoni Gaudí: a guide to the architect’s magical worldCatalan creative Antoni Gaudí has been a unique figure in global architectural history; we delve into the magical world of his mesmerising creations
By Ellie Stathaki
-
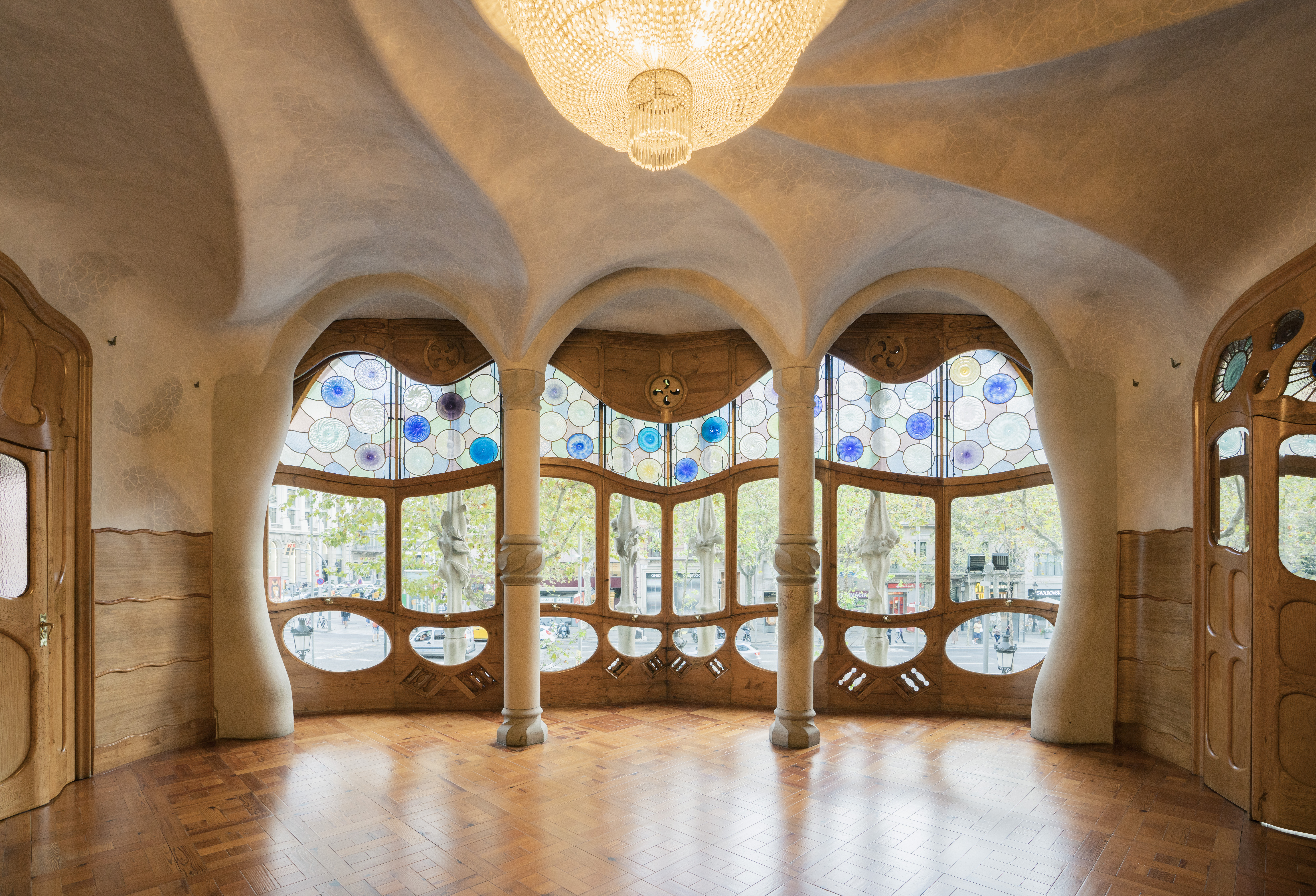 The case of Casa Batlló: inside Antoni Gaudí’s ‘happiest’ work
The case of Casa Batlló: inside Antoni Gaudí’s ‘happiest’ workCasa Batlló by Catalan master architect Antoni Gaudí has just got a refresh; we find out more
By Ellie Stathaki
-
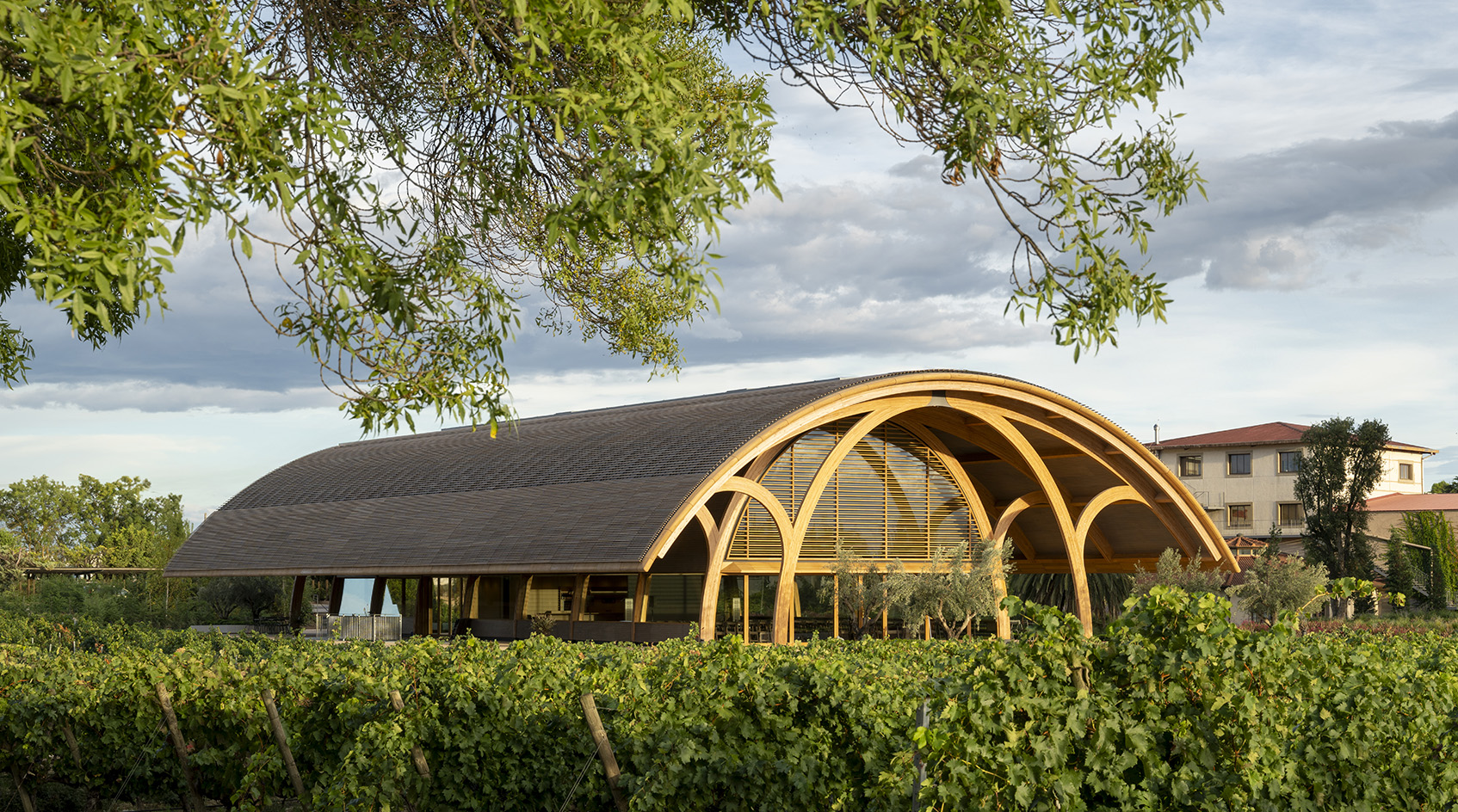 Bodegas Faustino Winery celebrates process through its versatile vaulted visitor centre
Bodegas Faustino Winery celebrates process through its versatile vaulted visitor centreBodegas Faustino Winery completes extension by Foster + Partners in Spain, marking a new chapter to the long-standing history between the architecture practice and their client
By Ellie Stathaki
-
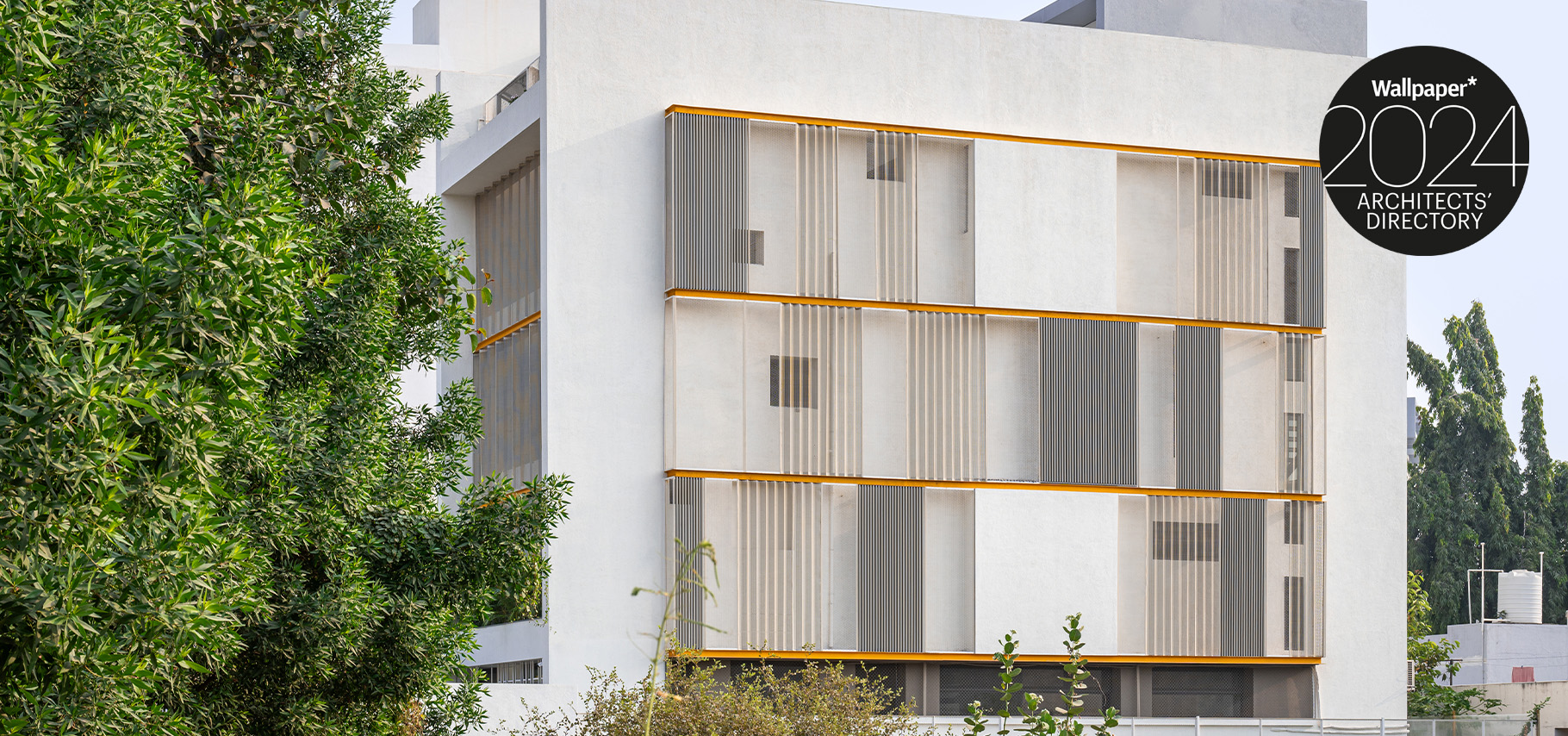 Playball Studio's architecture balances the organic and the technical
Playball Studio's architecture balances the organic and the technicalPlayball Studio, a young Indo-Spanish design practice, features in the Wallpaper* Architects’ Directory 2024
By Pallavi Mehra
-
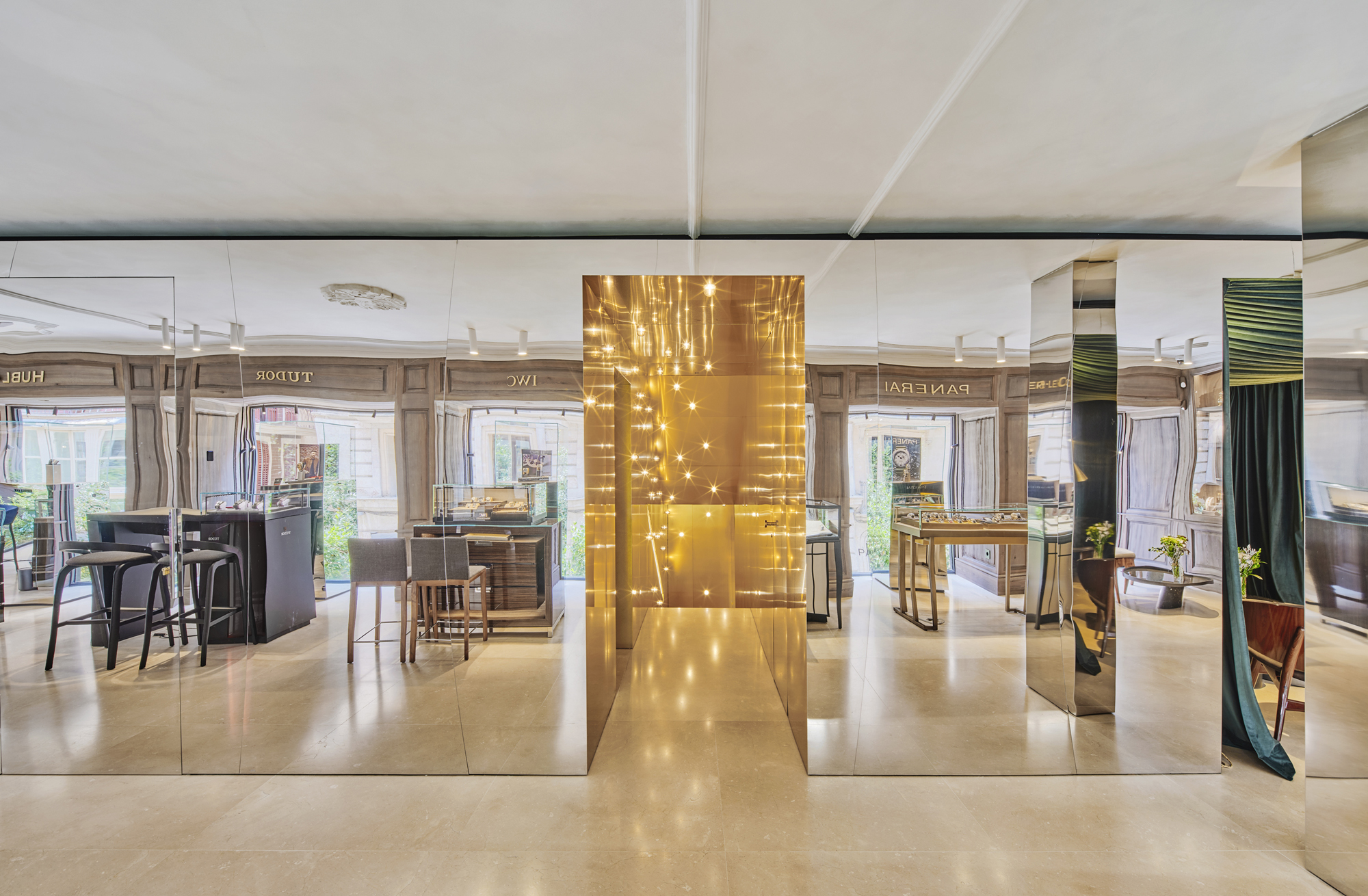 In Palma, beloved watch boutique Relojeria Alemana gets a dramatic revamp
In Palma, beloved watch boutique Relojeria Alemana gets a dramatic revampEdificio RA for Relojeria Alemana has been redesigned by OHLAB, refreshing a historical landmark in Palma, Mallorca with a 21st-century twist
By Ellie Stathaki