Sustainable hotel design championed at Inhabit Queen’s Gardens
Inhabit Queen’s Gardens, the newly opened hospitality destination in west London, is a sustainable hotel design by architects Holland Harvey
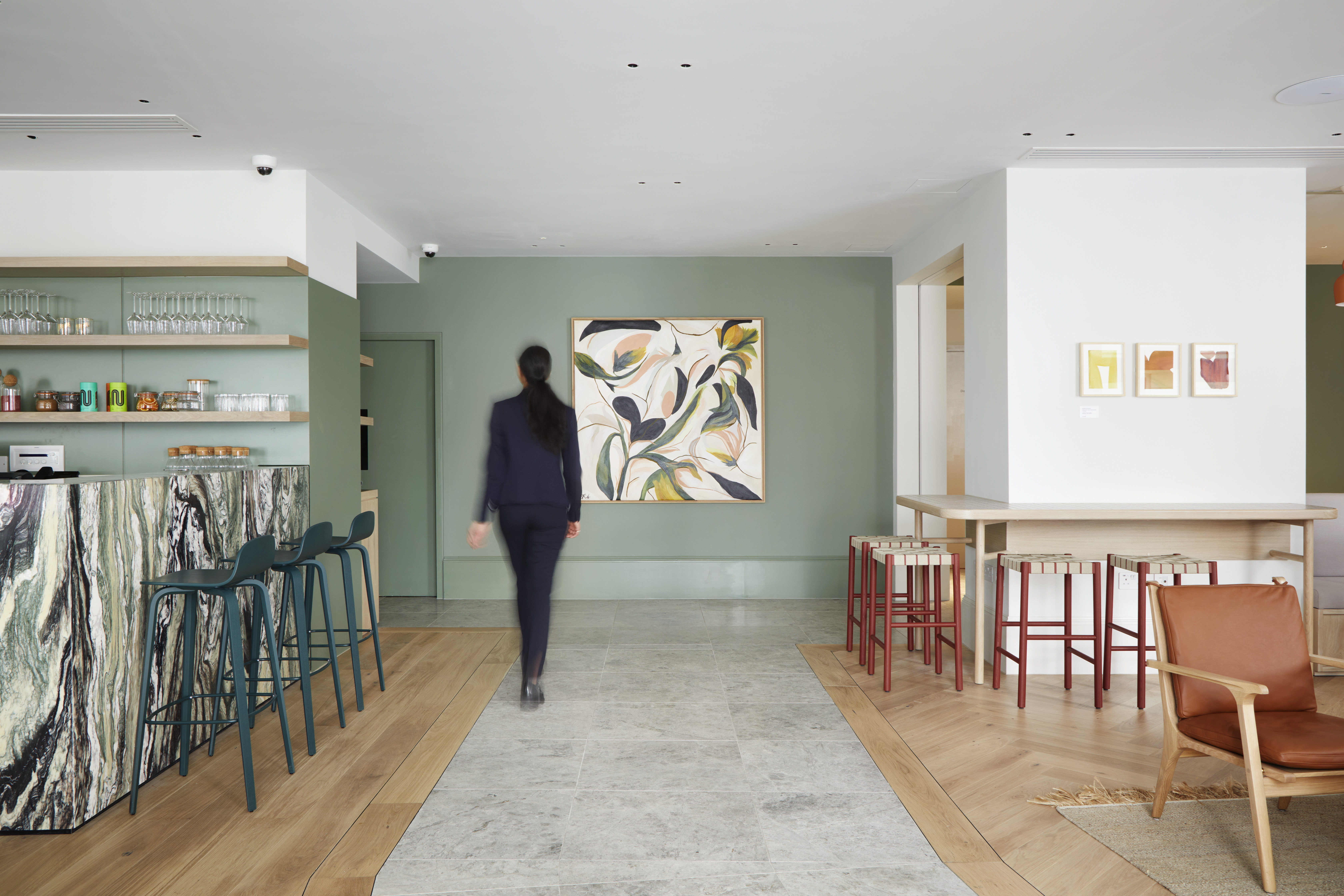
Jack Hobhouse - Photography
The most sustainable thing to do for the planet is probably to avoid travelling much; but if travel seems inevitable, planning a journey in the most eco-friendly way is definitely the way to go. If you’re London bound, the newest offering in the Inhabit family, the chain’s Queen’s Gardens location, could fit the bill nicely. The newly opened Inhabit Queen’s Gardens, designed by Holland Harvey Architects, is a project conceived using key principles of sustainable hotel design – without compromising on comfort or style. In fact, its sustainable architecture is so well embedded in its making that it's an aspect you don’t even notice during a visit – natural materials aside.
For the architecture studio behind it, headed by Richard Holland and Jonathan Harvey, this was not the first foray into hotel design – they were also behind Inhabit’s other London location, in Paddington. But it’s the first time they have been able to take their sustainability ambitions to this level, working with the more environmentally friendly overall approach of restoration and redesign (as opposed to building anew).
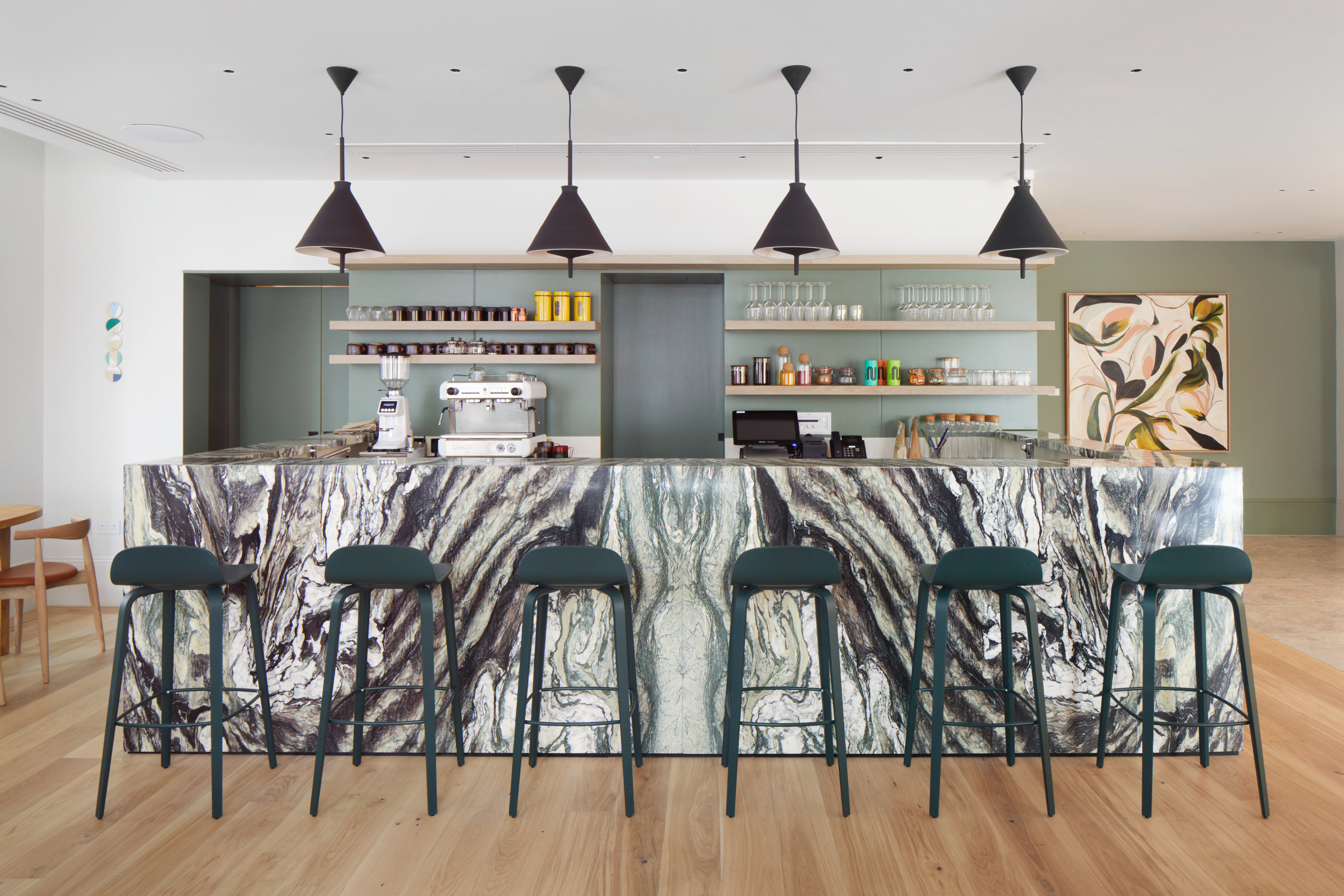
The design repurposes a crescent of Grade II-listed mid-19th-century Victorian townhouses, delicately transforming them into a haven of urban calm. Public spaces on the ground floor include a café, a restaurant and a lounge area, as well as a library and meeting rooms, which are bookable for both hotel guests and the general public. Wellness spaces, including a spa, and exercise and yoga rooms, occupy the fully refreshed lower-ground level, which used to be a dark and badly ventilated restaurant.
The property’s sustainable hotel design credentials are impressive, spanning the fact that just under 100 per cent of waste from construction was diverted from landfill via recycling initiatives or reused, in elements such as the Granby Rock custom-made terrazzo used on the fireplace (by Granby Workshop); the use of eco-friendly surfaces and materials such as carefully sourced timber, paper-based fibre composite Richlite, and cork; and a focus on locally sourced furniture, including elements created by social enterprise Goldfinger.
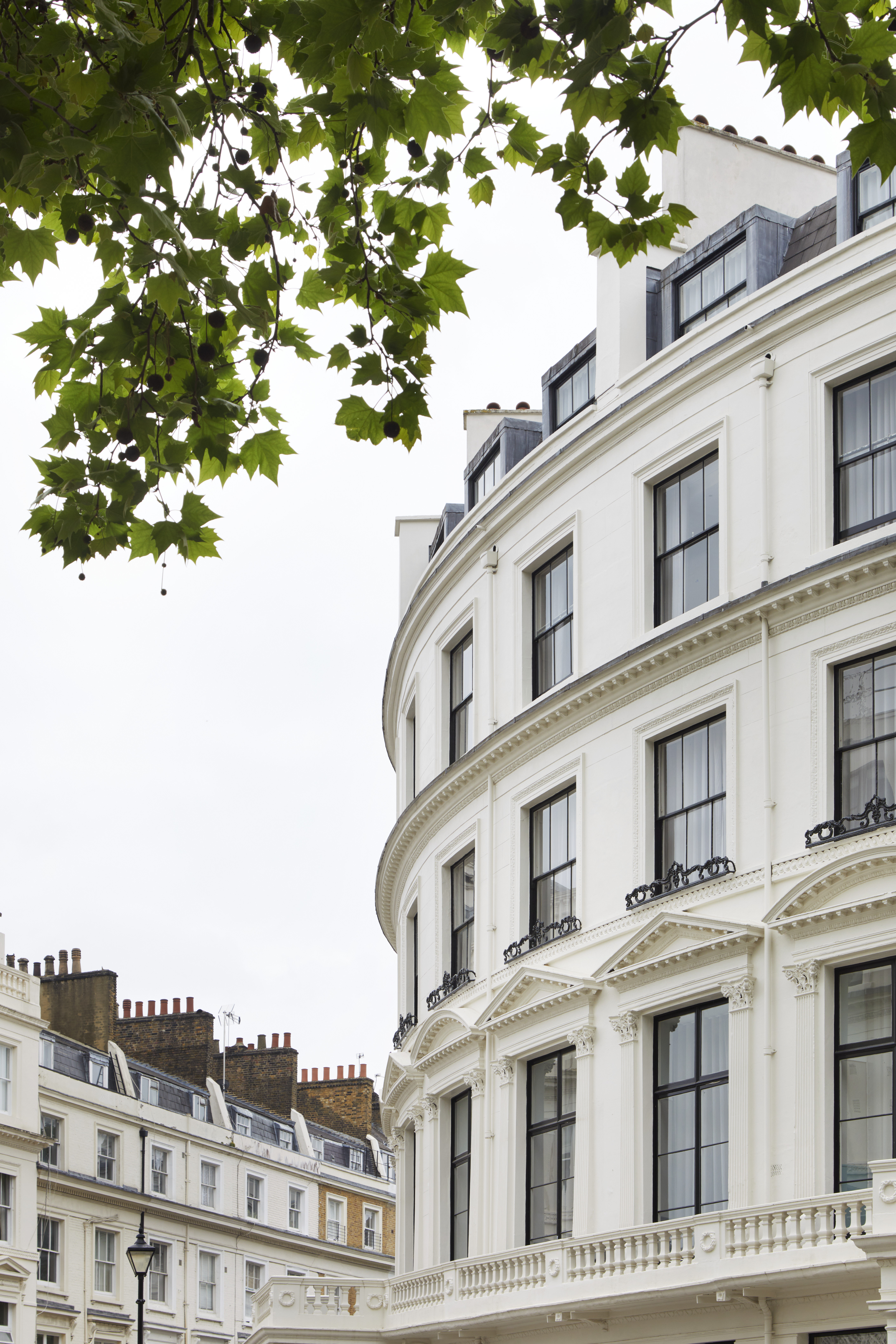
Changes in materials and floor treatments subtly delineate different functions in the communal spaces, where needed, while cleverly designed and styled interiors in off-white and green tones, and warm, natural-finish woods ensure that spaces – such as the 70-cover restaurant – feel cosy and intimate.
‘Celebrating and enhancing the existing heritage building and keeping sustainability at the heart of the project inspired subtle but deliberate architectural moves. This careful approach to design brought the concept of the new Inhabit hotel to life. Working alongside a creative and collaborative team with a diverse skill set and a clear vision from the client naturally resulted in a building that feels like a home away from home. The final project is not just a hotel with comfortable bedrooms but a gift of a new space to enjoy for the whole neighbourhood and Inhabit guests alike,' says Maria Gutierrez, senior architect at Holland Harvey, who worked on the project.
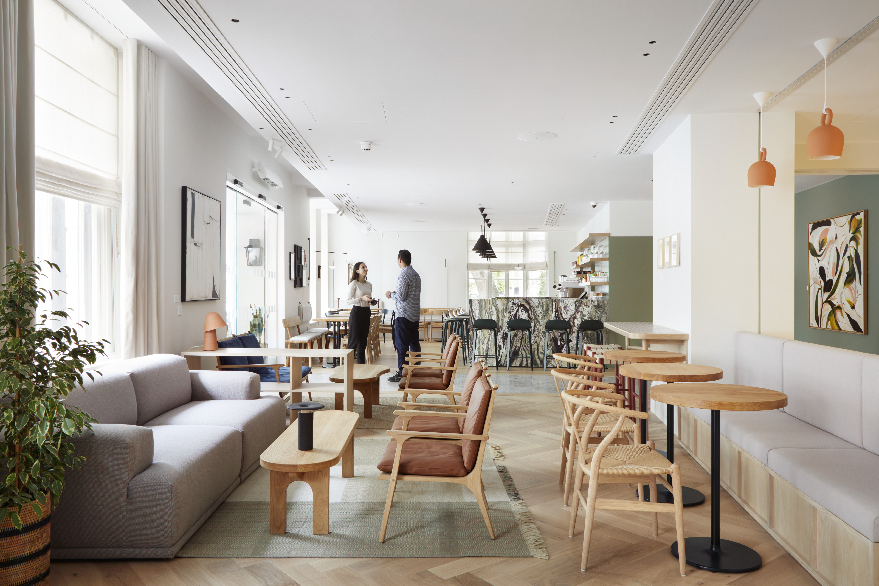
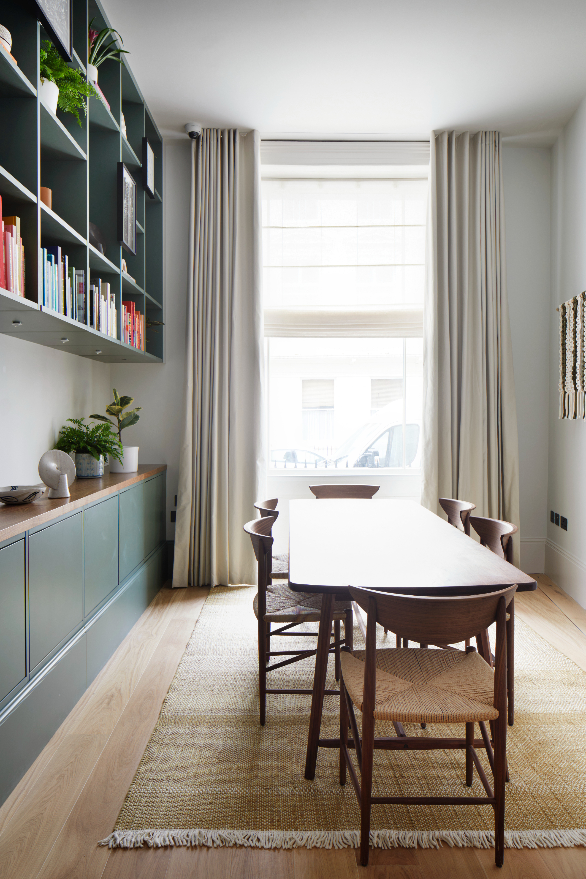
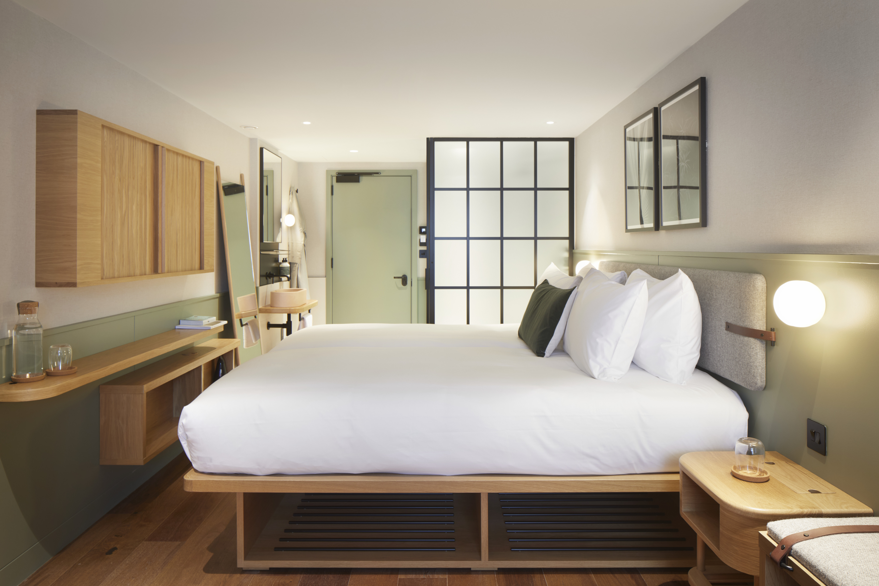
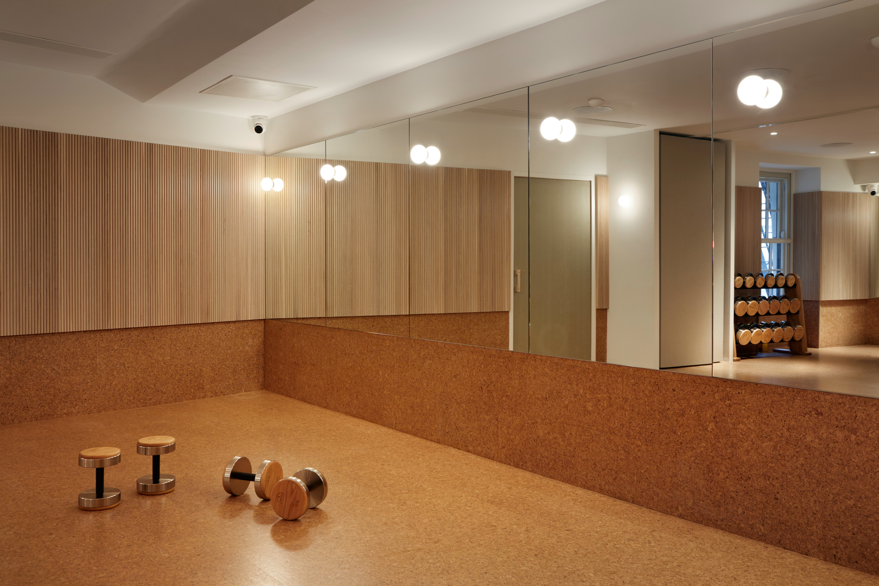
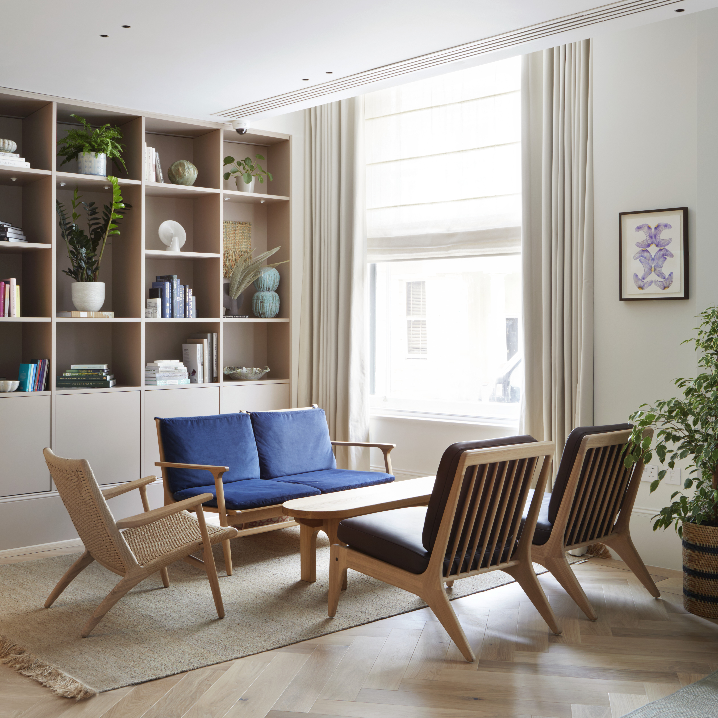
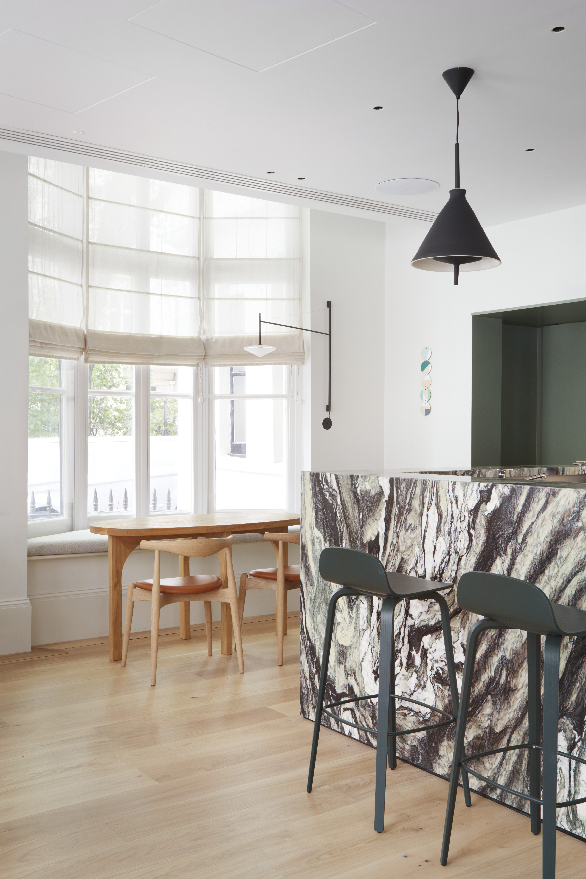
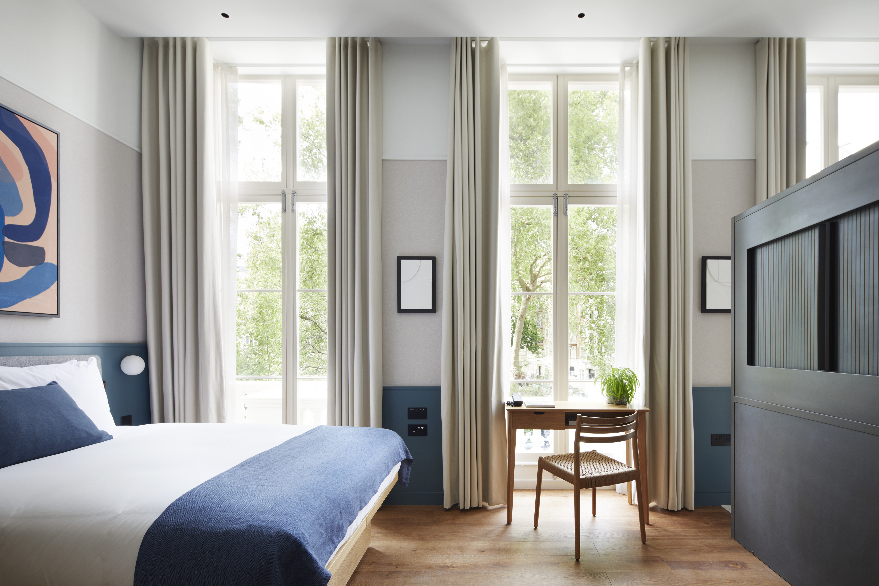

INFORMATION
hollandharvey.com
Wallpaper* Newsletter
Receive our daily digest of inspiration, escapism and design stories from around the world direct to your inbox.
queensgardens.inhabithotels.com
Ellie Stathaki is the Architecture & Environment Director at Wallpaper*. She trained as an architect at the Aristotle University of Thessaloniki in Greece and studied architectural history at the Bartlett in London. Now an established journalist, she has been a member of the Wallpaper* team since 2006, visiting buildings across the globe and interviewing leading architects such as Tadao Ando and Rem Koolhaas. Ellie has also taken part in judging panels, moderated events, curated shows and contributed in books, such as The Contemporary House (Thames & Hudson, 2018), Glenn Sestig Architecture Diary (2020) and House London (2022).
-
 Put these emerging artists on your radar
Put these emerging artists on your radarThis crop of six new talents is poised to shake up the art world. Get to know them now
By Tianna Williams
-
 Dining at Pyrá feels like a Mediterranean kiss on both cheeks
Dining at Pyrá feels like a Mediterranean kiss on both cheeksDesigned by House of Dré, this Lonsdale Road addition dishes up an enticing fusion of Greek and Spanish cooking
By Sofia de la Cruz
-
 Creased, crumpled: S/S 2025 menswear is about clothes that have ‘lived a life’
Creased, crumpled: S/S 2025 menswear is about clothes that have ‘lived a life’The S/S 2025 menswear collections see designers embrace the creased and the crumpled, conjuring a mood of laidback languor that ran through the season – captured here by photographer Steve Harnacke and stylist Nicola Neri for Wallpaper*
By Jack Moss
-
 An octogenarian’s north London home is bold with utilitarian authenticity
An octogenarian’s north London home is bold with utilitarian authenticityWoodbury residence is a north London home by Of Architecture, inspired by 20th-century design and rooted in functionality
By Tianna Williams
-
 What is DeafSpace and how can it enhance architecture for everyone?
What is DeafSpace and how can it enhance architecture for everyone?DeafSpace learnings can help create profoundly sense-centric architecture; why shouldn't groundbreaking designs also be inclusive?
By Teshome Douglas-Campbell
-
 The dream of the flat-pack home continues with this elegant modular cabin design from Koto
The dream of the flat-pack home continues with this elegant modular cabin design from KotoThe Niwa modular cabin series by UK-based Koto architects offers a range of elegant retreats, designed for easy installation and a variety of uses
By Jonathan Bell
-
 Are Derwent London's new lounges the future of workspace?
Are Derwent London's new lounges the future of workspace?Property developer Derwent London’s new lounges – created for tenants of its offices – work harder to promote community and connection for their users
By Emily Wright
-
 Showing off its gargoyles and curves, The Gradel Quadrangles opens in Oxford
Showing off its gargoyles and curves, The Gradel Quadrangles opens in OxfordThe Gradel Quadrangles, designed by David Kohn Architects, brings a touch of playfulness to Oxford through a modern interpretation of historical architecture
By Shawn Adams
-
 A Norfolk bungalow has been transformed through a deft sculptural remodelling
A Norfolk bungalow has been transformed through a deft sculptural remodellingNorth Sea East Wood is the radical overhaul of a Norfolk bungalow, designed to open up the property to sea and garden views
By Jonathan Bell
-
 A new concrete extension opens up this Stoke Newington house to its garden
A new concrete extension opens up this Stoke Newington house to its gardenArchitects Bindloss Dawes' concrete extension has brought a considered material palette to this elegant Victorian family house
By Jonathan Bell
-
 A former garage is transformed into a compact but multifunctional space
A former garage is transformed into a compact but multifunctional spaceA multifunctional, compact house by Francesco Pierazzi is created through a unique spatial arrangement in the heart of the Surrey countryside
By Jonathan Bell