We step inside a renovated unit in Mies van der Rohe’s iconic 860-880 Lake Shore Drive in Chicago
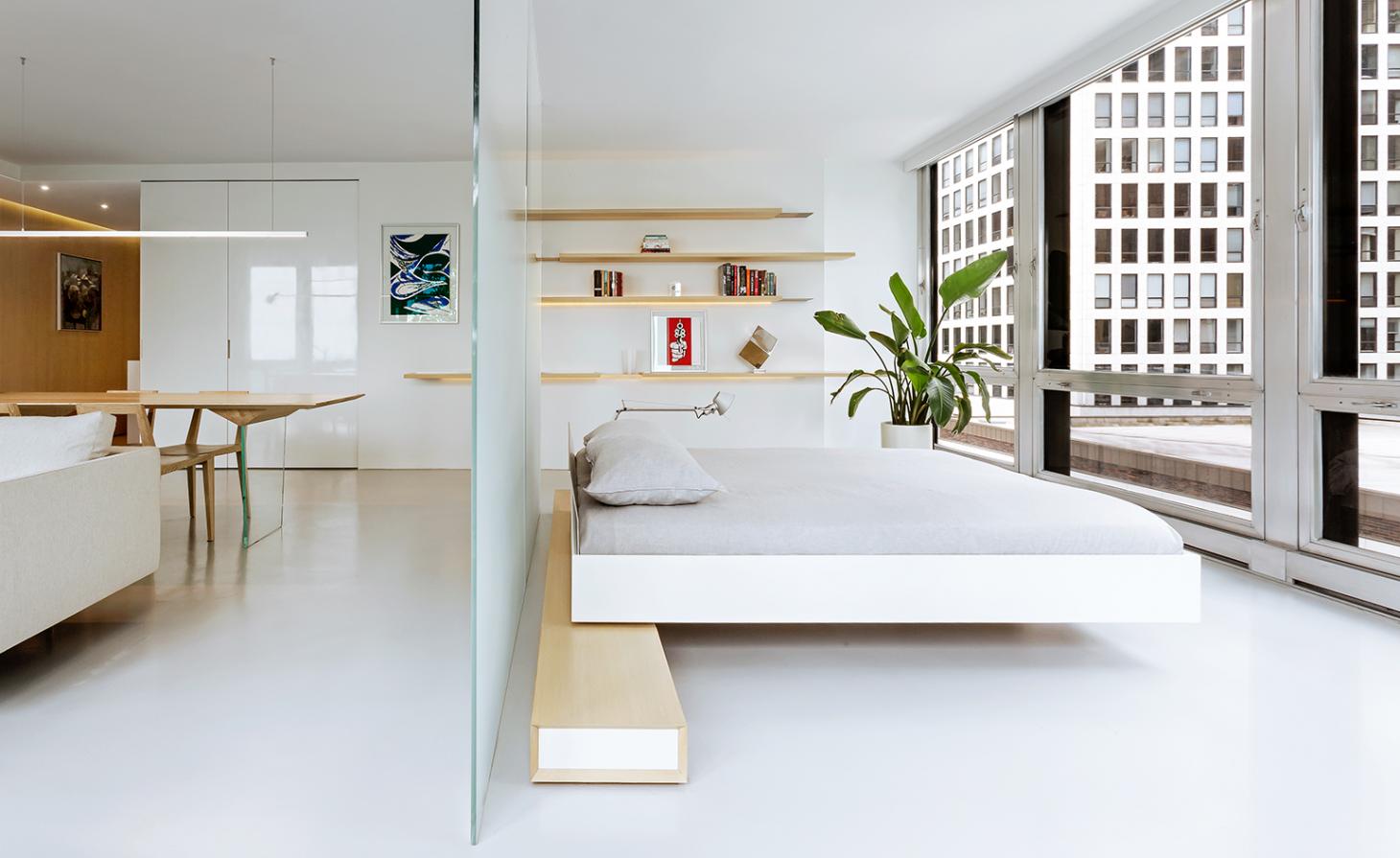
To seamlessly merge new contemporary interiors with the older shell of an architecture classic, requires skill and a context-sensitive touch. Found within Mies van der Rohe’s iconic 860-880 Lake Shore Drive in Chicago, this apartment is a prime example of such an approach, overseen by Vladimir Radutny and Fanny Hothan of Vladimir Radutny Architects. The 750 sq ft Unit3E has just received a modern makeover, courtesy of Radutny, who saught to pay homage to the timeless structure and its lakeside location through his design.
The Lake Shore Drive buildings, designed by Mies van der Rohe, were erected between 1949-1951, and form a set of the American city's most well known architectural landmarks. This pair of towers helped redefine high rise living for post-war inner city Chicago.
Situated on one of the lower floors of this 26 level tower, the apartment in question offers clean, unobstructed views of the nearby Lake Michigan. Maintaining this view, while being respectful the Mies van der Rohe's original design, was one of the architect's key concerns during this residential rehaul. In order to open up the space to the vistas, the architect chose to completely gut the interior. He opted to work with a fairly open plan living scenario, placing just a frosted glass pane to separate the living and sleeping areas. His changes were inspired by a set of original Mies van der Rohe's plans for the building, which were never implemented.
Radutny wanted to complement the building’s external envelope with his choice of materials, so the interior was themed around an austere and neutral colourway with highlights in white oak. The pallette includes light colours and lots of transparency, while the furniture was planned to appear almost levitating.
The architect's overall aim was to guide the inhabitant's eyes past the apartment itself, and out towards the horizon and surrounding scenery. ‘In a way our intent was to create a backdrop for the existing exterior condition', says Radutny. 'It’s a truly open living space that absorbs its city context’.
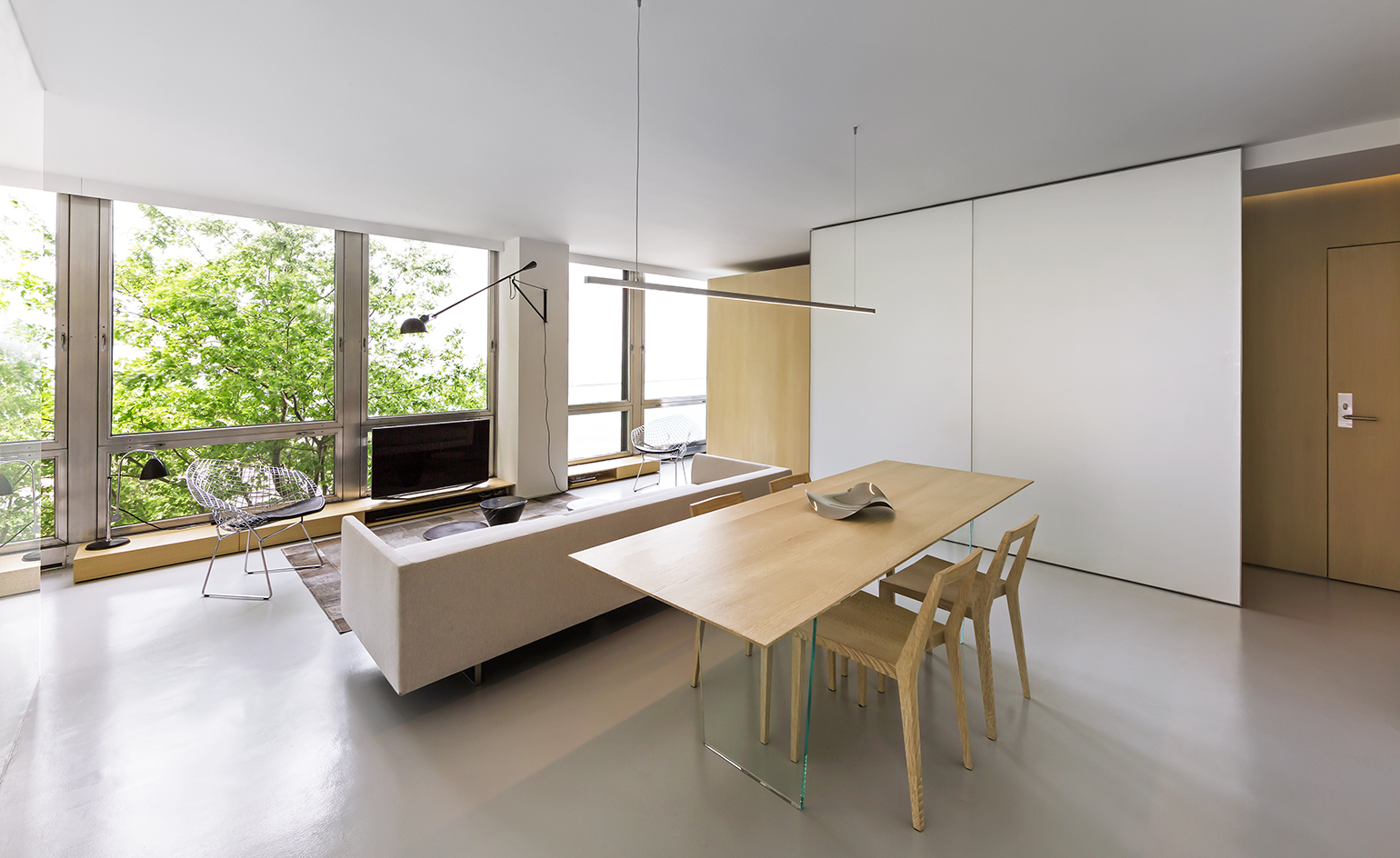
The project, overseen by Vladimir Radutny Architects, sees this 750 sq ft apartment pay homage to its picturesque lakeside location
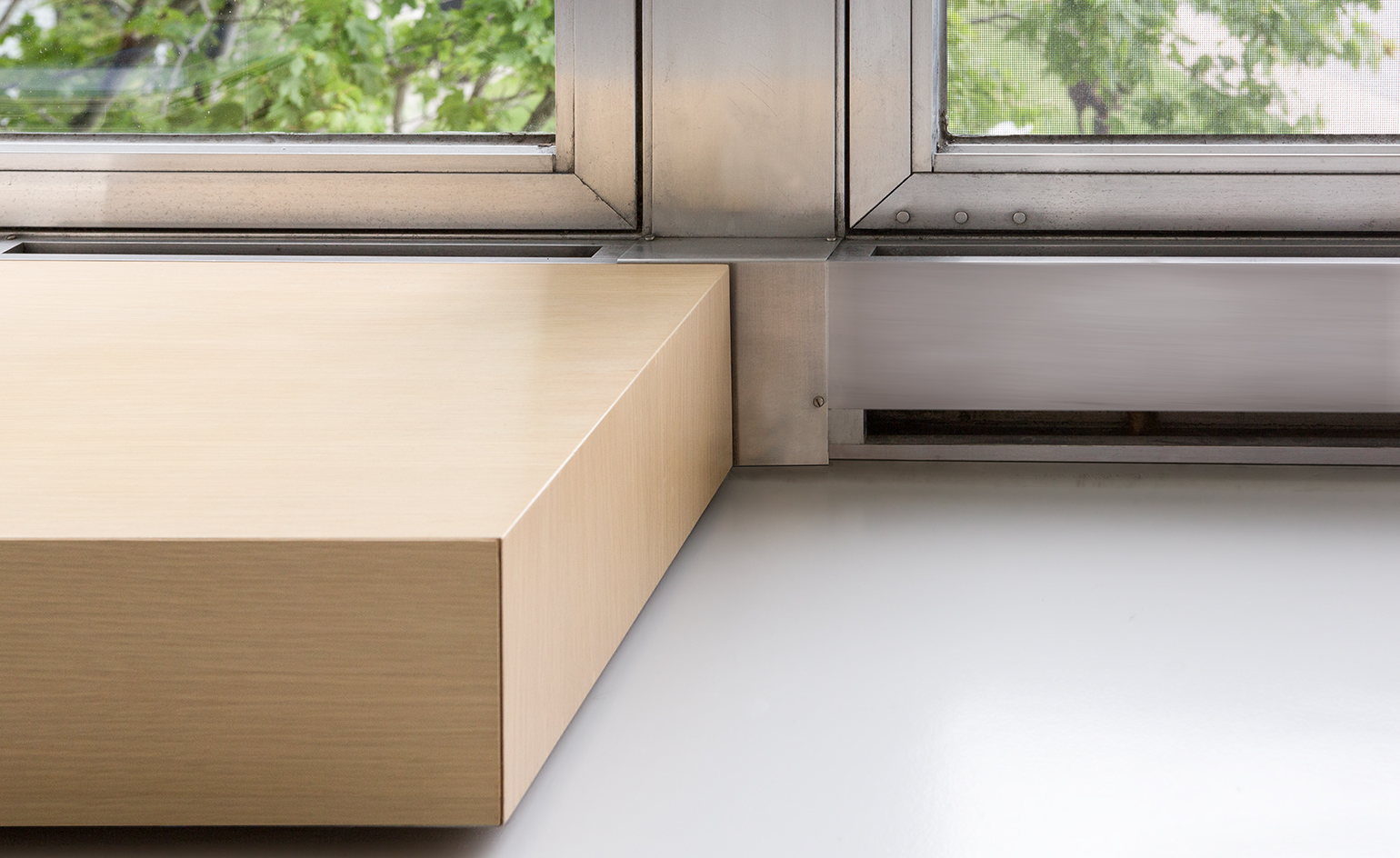
The architect wanted to complement the building’s external envelope, so the interior was themed around an austere and neutral colourway with highlights in white oak
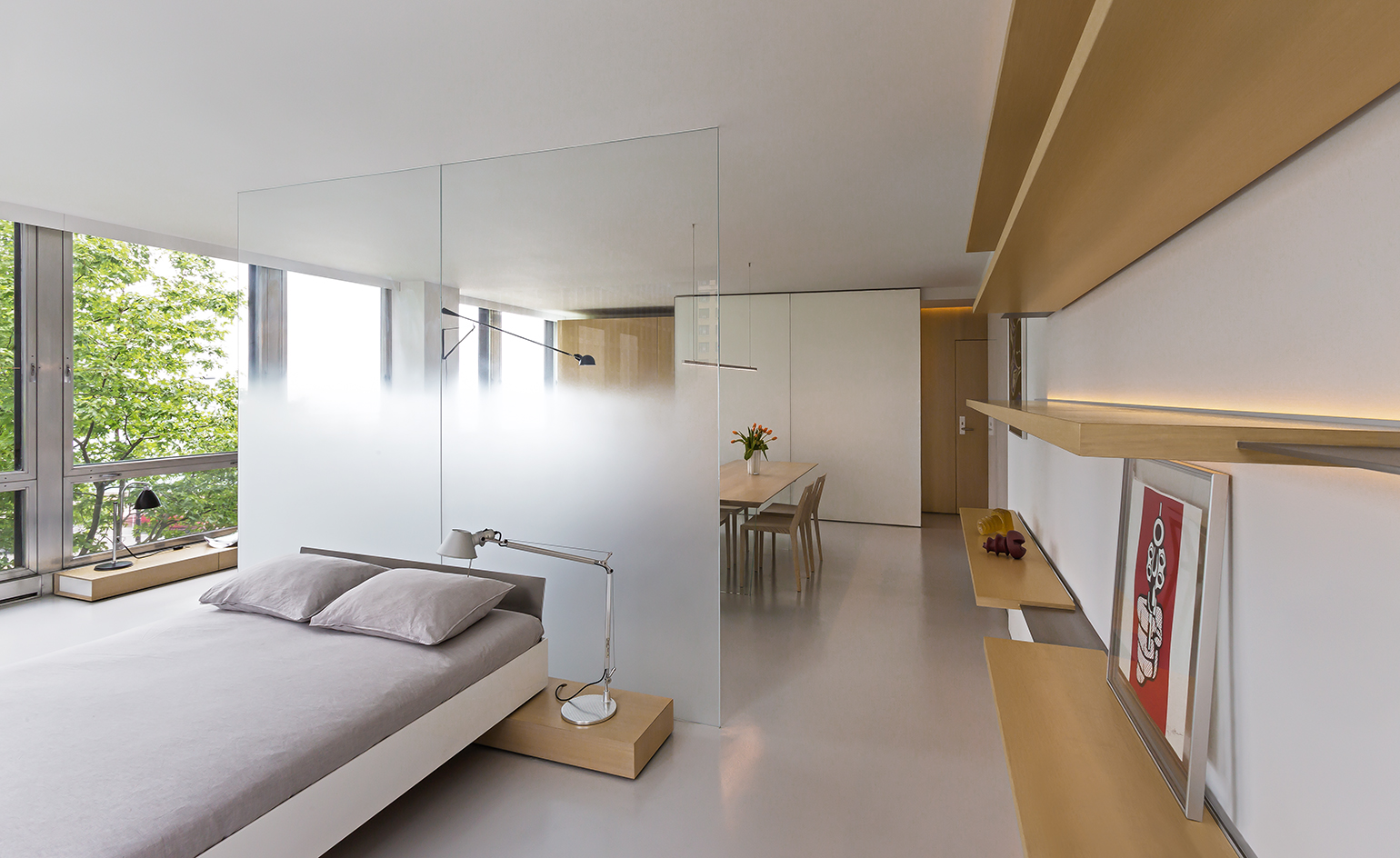
Situated on one of the lower floors of this 26-level tower, the unit offers unobstructed views towards the lake – a feature the architect paid special attention to
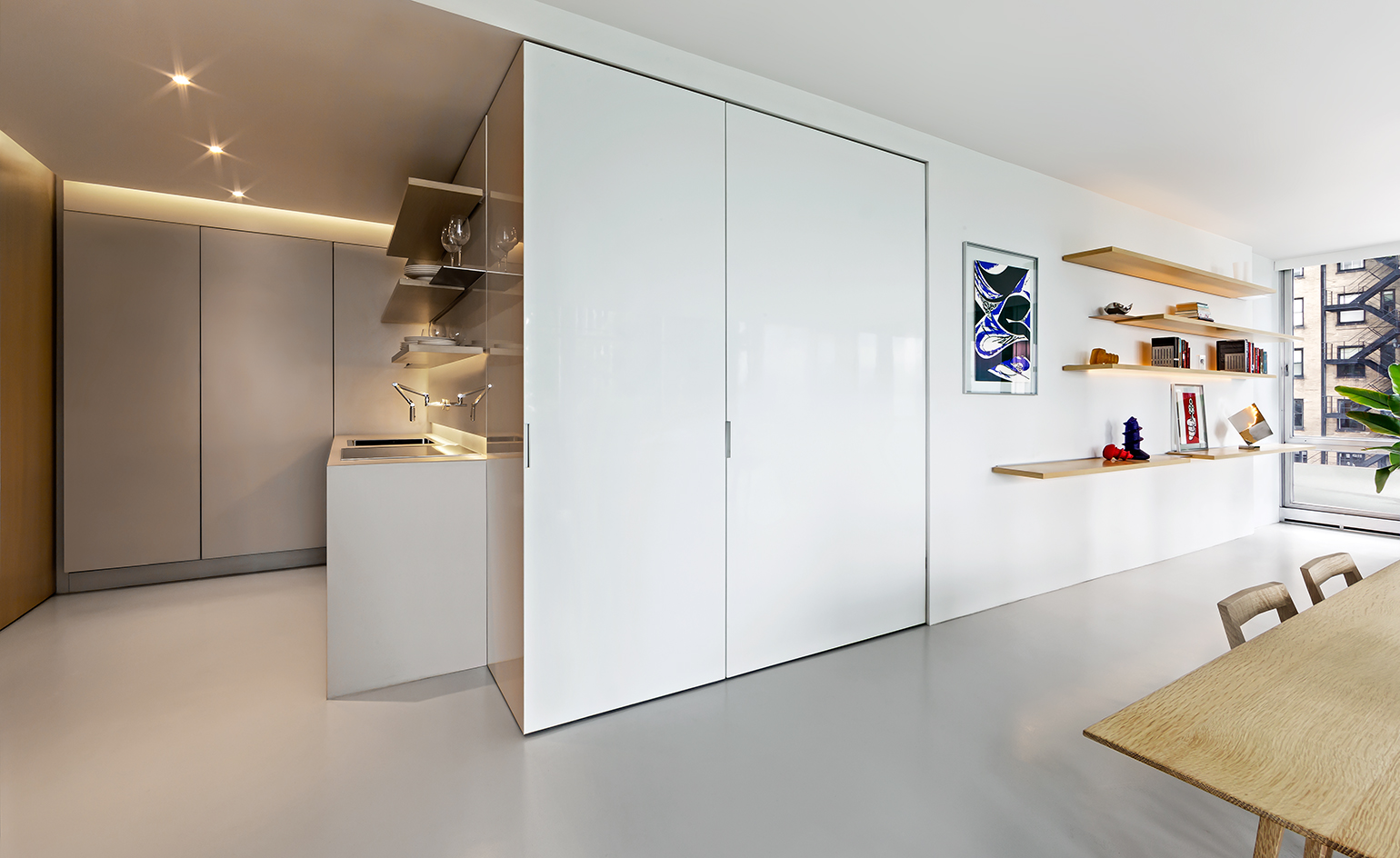
To enhance the views, Radutny went for light and transparent materials that wouldn't draw the attention from the vistas beyond
INFORMATION
For more information, visit Vladimir Radutny Architects’ website
Wallpaper* Newsletter
Receive our daily digest of inspiration, escapism and design stories from around the world direct to your inbox.
Photography: Bill Zbaren
-
 Sotheby’s is auctioning a rare Frank Lloyd Wright lamp – and it could fetch $5 million
Sotheby’s is auctioning a rare Frank Lloyd Wright lamp – and it could fetch $5 millionThe architect's ‘Double-Pedestal’ lamp, which was designed for the Dana House in 1903, is hitting the auction block 13 May at Sotheby's.
By Anna Solomon
-
 Naoto Fukasawa sparks children’s imaginations with play sculptures
Naoto Fukasawa sparks children’s imaginations with play sculpturesThe Japanese designer creates an intuitive series of bold play sculptures, designed to spark children’s desire to play without thinking
By Danielle Demetriou
-
 Japan in Milan! See the highlights of Japanese design at Milan Design Week 2025
Japan in Milan! See the highlights of Japanese design at Milan Design Week 2025At Milan Design Week 2025 Japanese craftsmanship was a front runner with an array of projects in the spotlight. Here are some of our highlights
By Danielle Demetriou
-
 Sotheby’s is auctioning a rare Frank Lloyd Wright lamp – and it could fetch $5 million
Sotheby’s is auctioning a rare Frank Lloyd Wright lamp – and it could fetch $5 millionThe architect's ‘Double-Pedestal’ lamp, which was designed for the Dana House in 1903, is hitting the auction block 13 May at Sotheby's.
By Anna Solomon
-
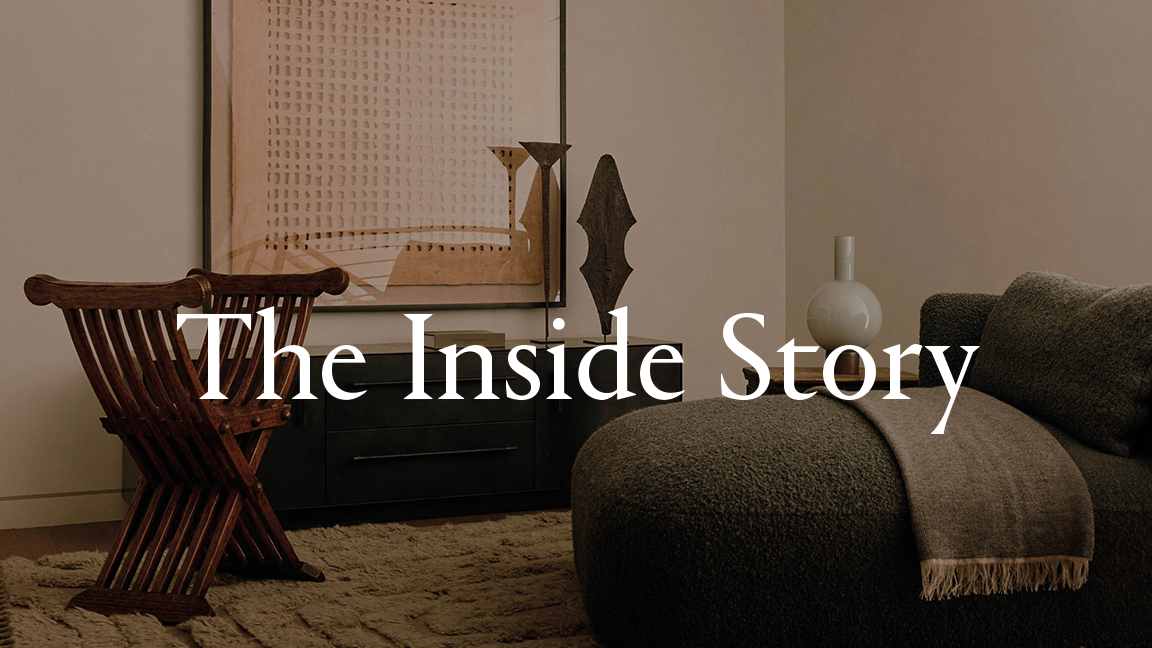 This Colorado ski chalet combines Rocky Mountains warmth with European design nous
This Colorado ski chalet combines Rocky Mountains warmth with European design nousWood and stone meet artisanal and antique pieces in this high-spec, high-design mountain retreat
By Anna Solomon
-
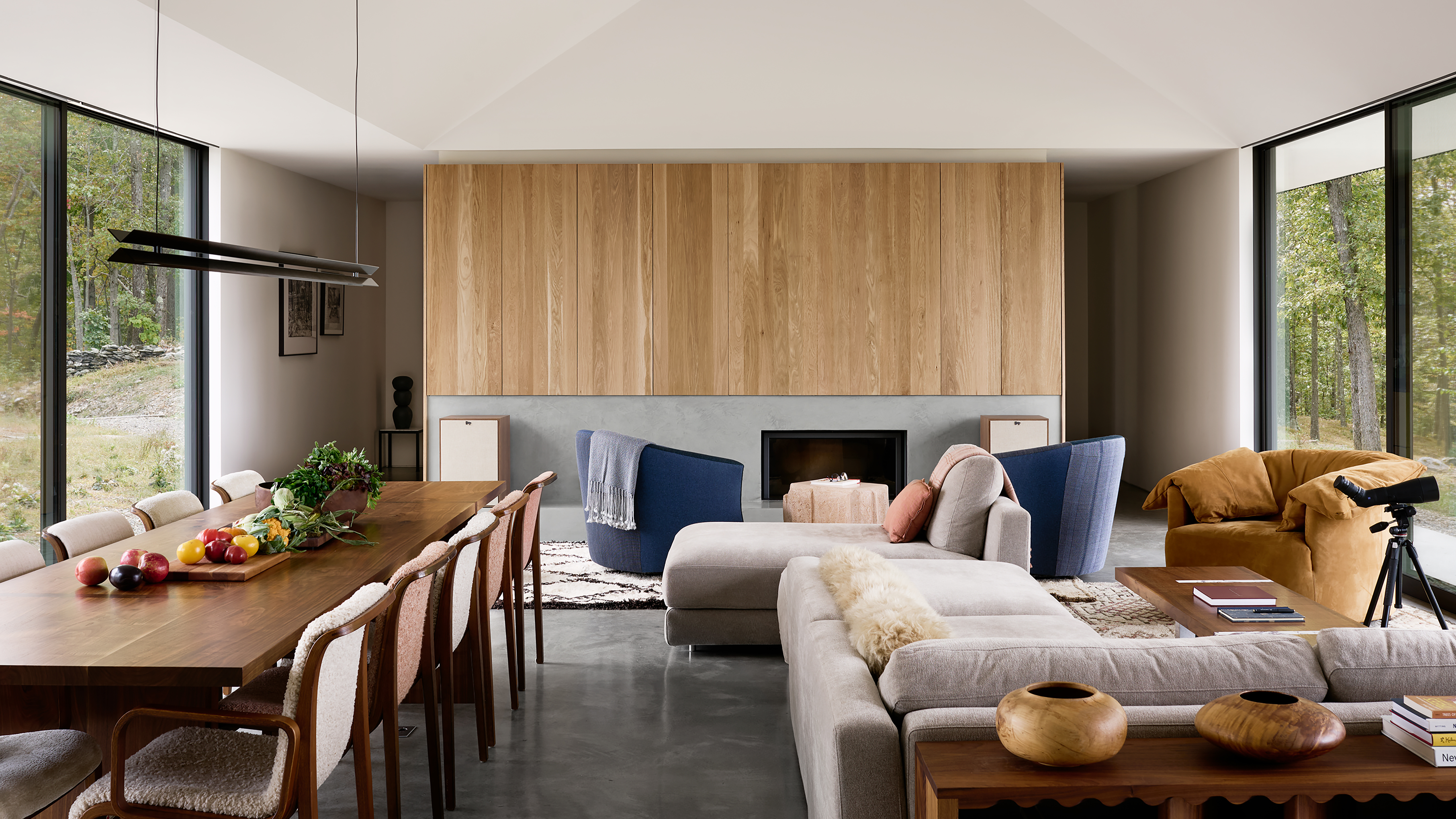 Hilltop hideaway: Colony creates tranquil interiors for a Catskills retreat
Hilltop hideaway: Colony creates tranquil interiors for a Catskills retreatPerched between two mountain ranges, this Catskills retreat marries bold, angular architecture with interiors that offer warmth and texture
By Ali Morris
-
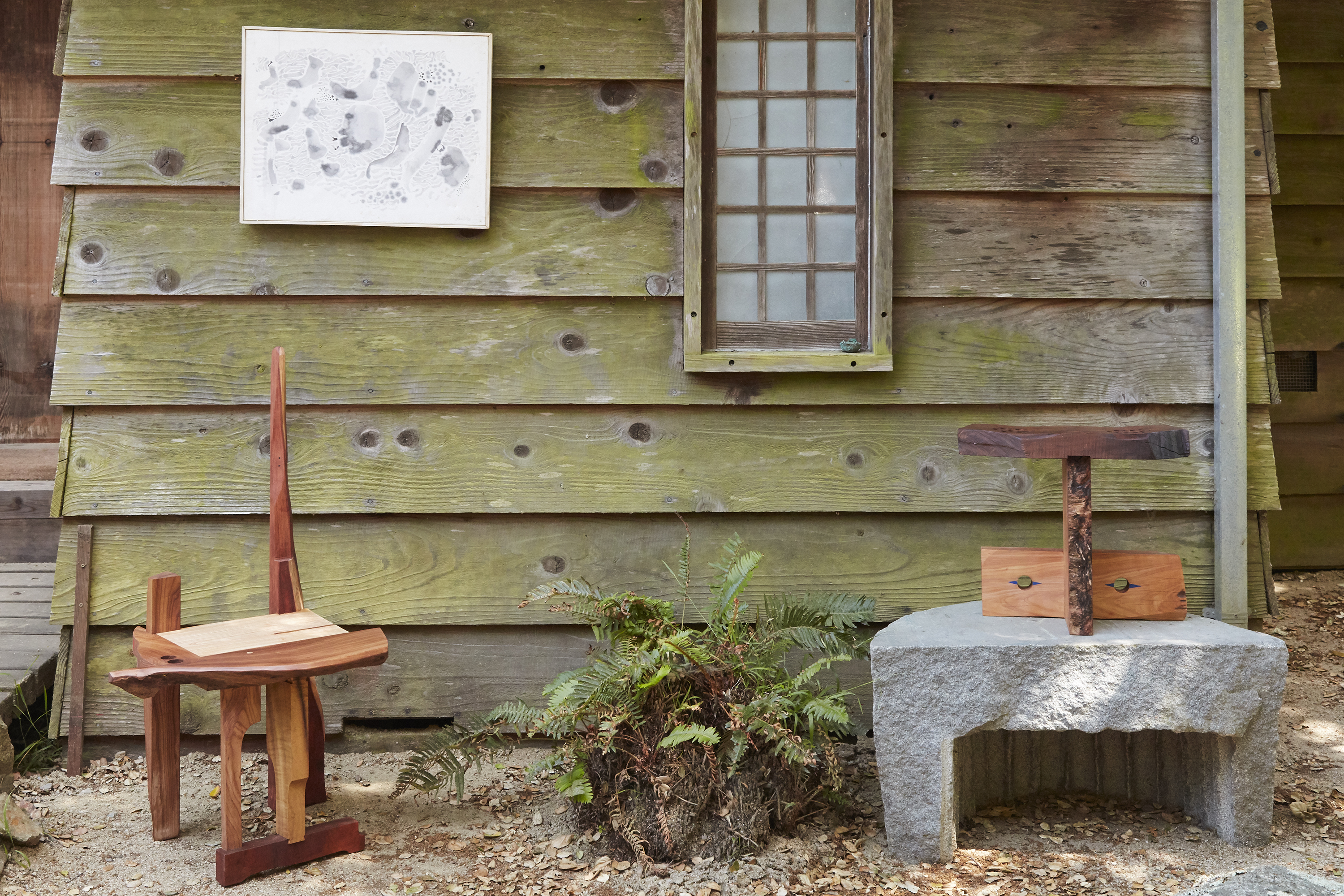 Rio Kobayashi’s new furniture bridges eras, shown alongside Fritz Rauh’s midcentury paintings at Blunk Space
Rio Kobayashi’s new furniture bridges eras, shown alongside Fritz Rauh’s midcentury paintings at Blunk SpaceFurniture designer Rio Kobayashi unveils a new series, informed by the paintings of midcentury artist Fritz Rauh, at California’s Blunk Space
By Ali Morris
-
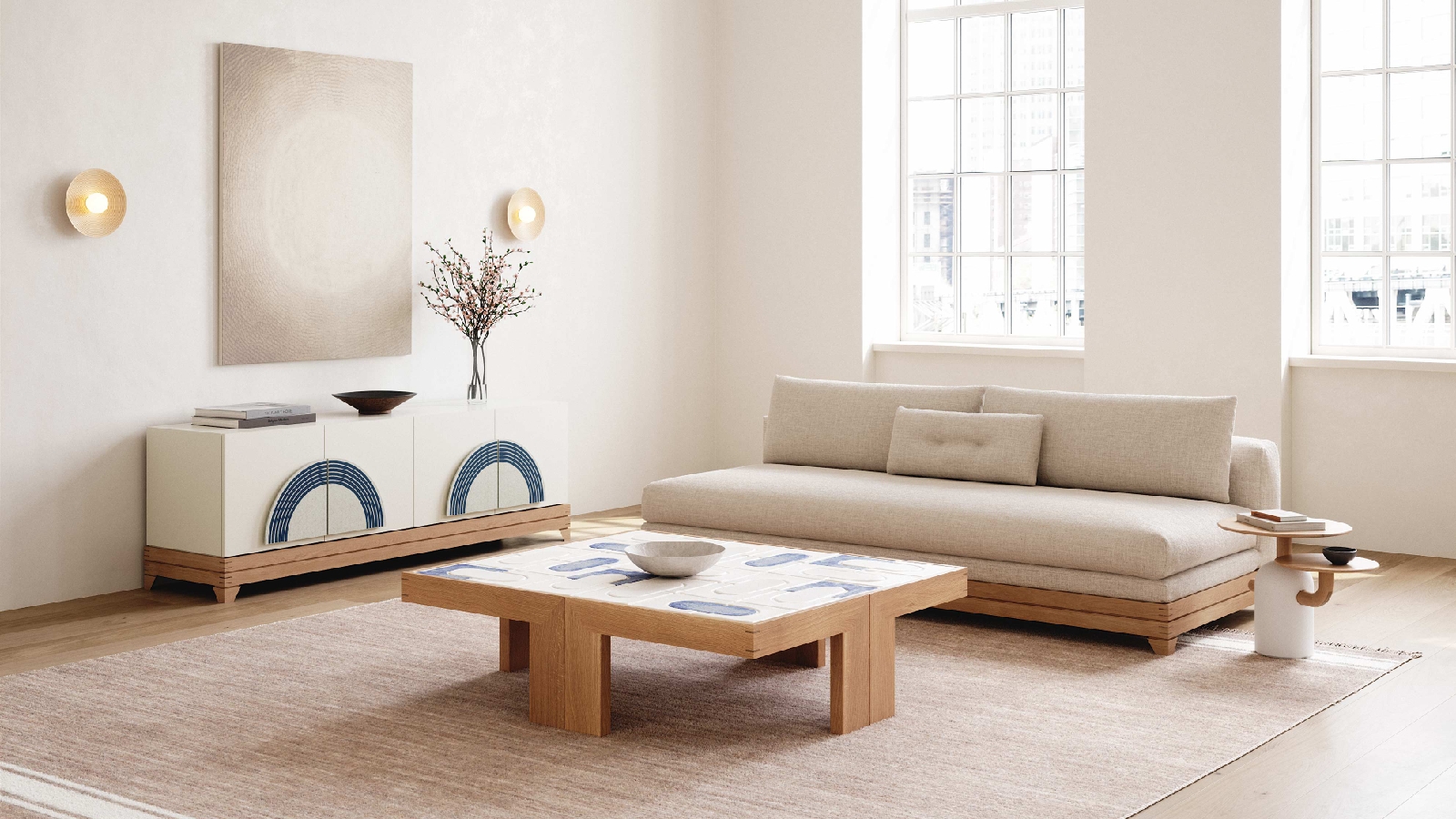 Brooklyn furniture studio Stillmade unveils its first collaborative design series
Brooklyn furniture studio Stillmade unveils its first collaborative design seriesStillmade brings to life the designs of four New Yorkers – Pat Kim, Danny Kaplan, Michele Quan and Mignogna Studio
By Pei-Ru Keh
-
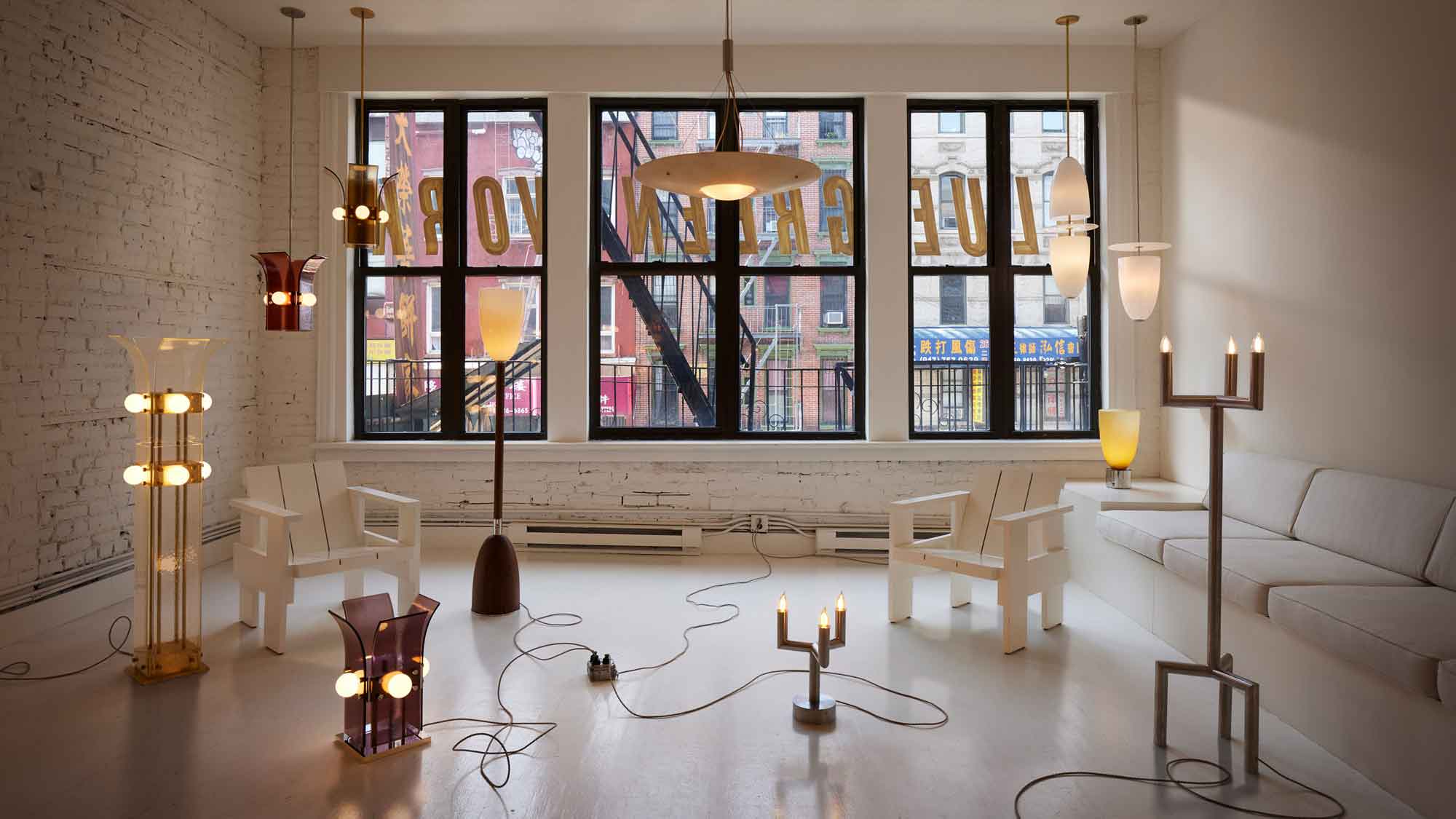 Blue Green Works's lighting champions a new aesthetic in American design
Blue Green Works's lighting champions a new aesthetic in American designManhattan-based design studio Blue Green Works fuses sensuality and masculinity to create mellow, mood-enhancing lighting with visual impact
By Pei-Ru Keh
-
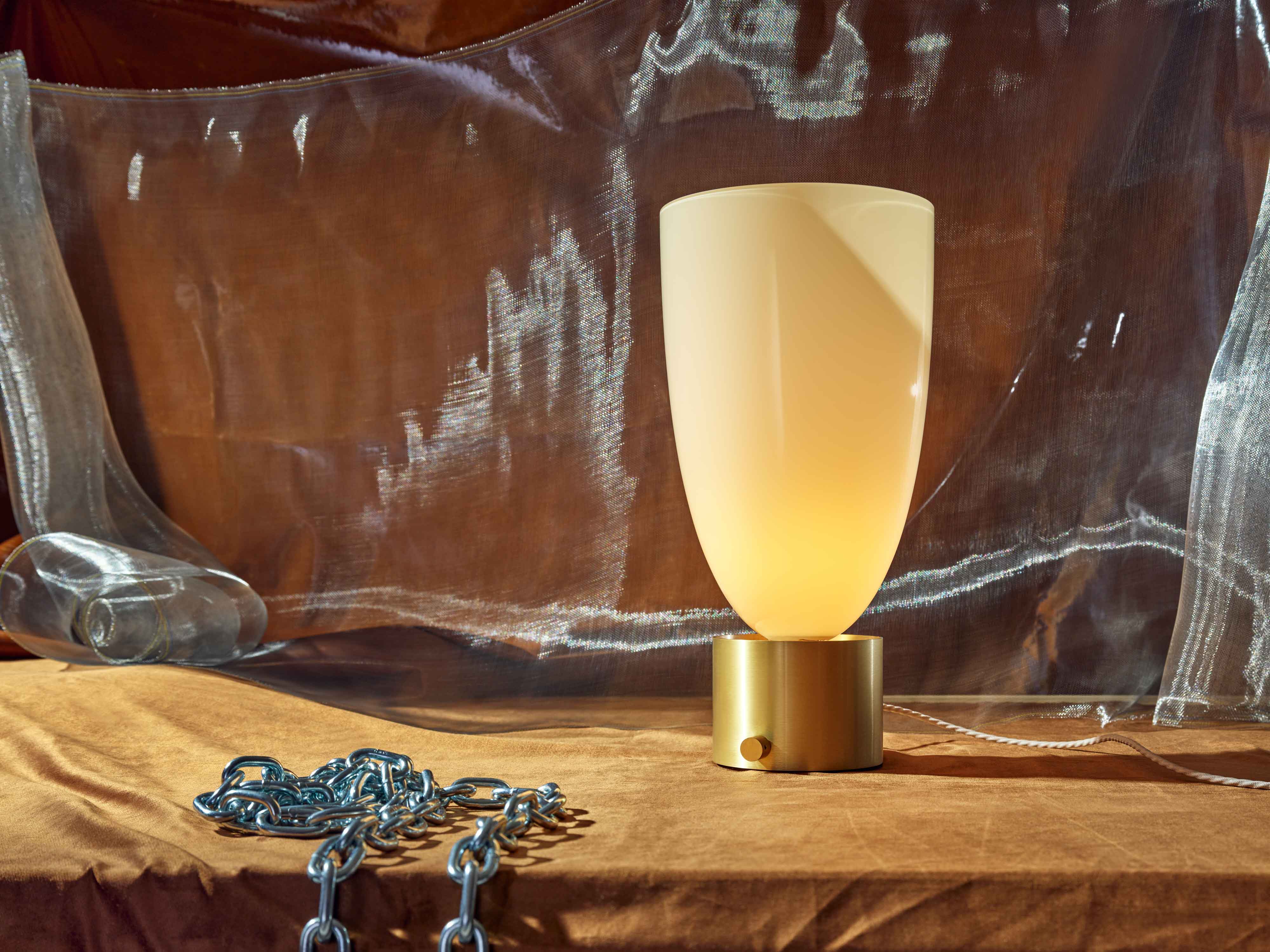 Blue Green Works introduces alluring new lighting collection
Blue Green Works introduces alluring new lighting collectionInspired by iconography, American design studio Blue Green Works introduces five new lighting ranges
By Rosa Bertoli
-
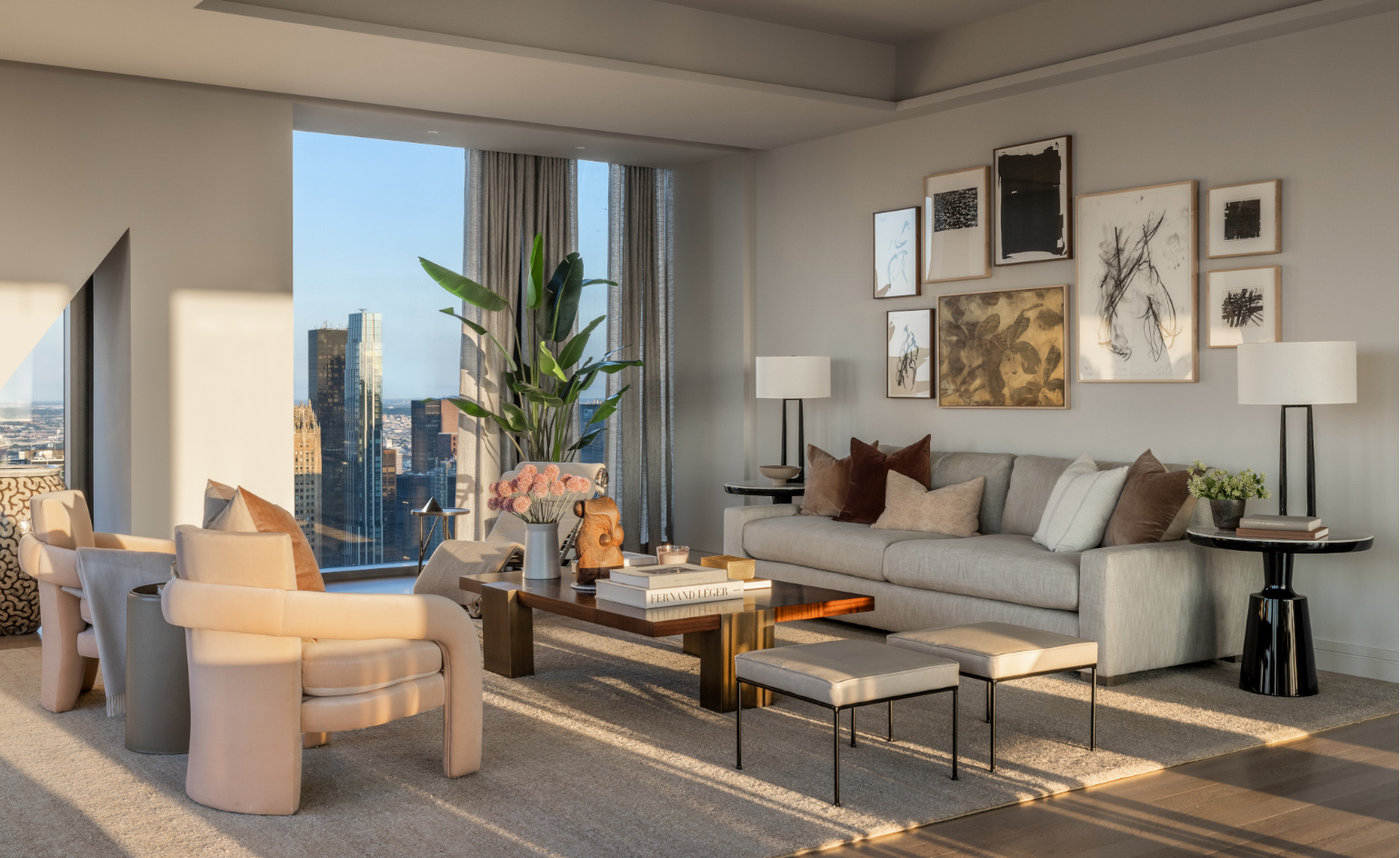 Exclusive peek at artfully curated home in Jean Nouvel’s 53 West 53
Exclusive peek at artfully curated home in Jean Nouvel’s 53 West 53RR Interiors' latest furnishing project – 61A at 53 West 53 – highlights art, architecture and city views inside Jean Nouvel's monumental New York skyscraper in Midtown Manhattan
By Martha Elliott