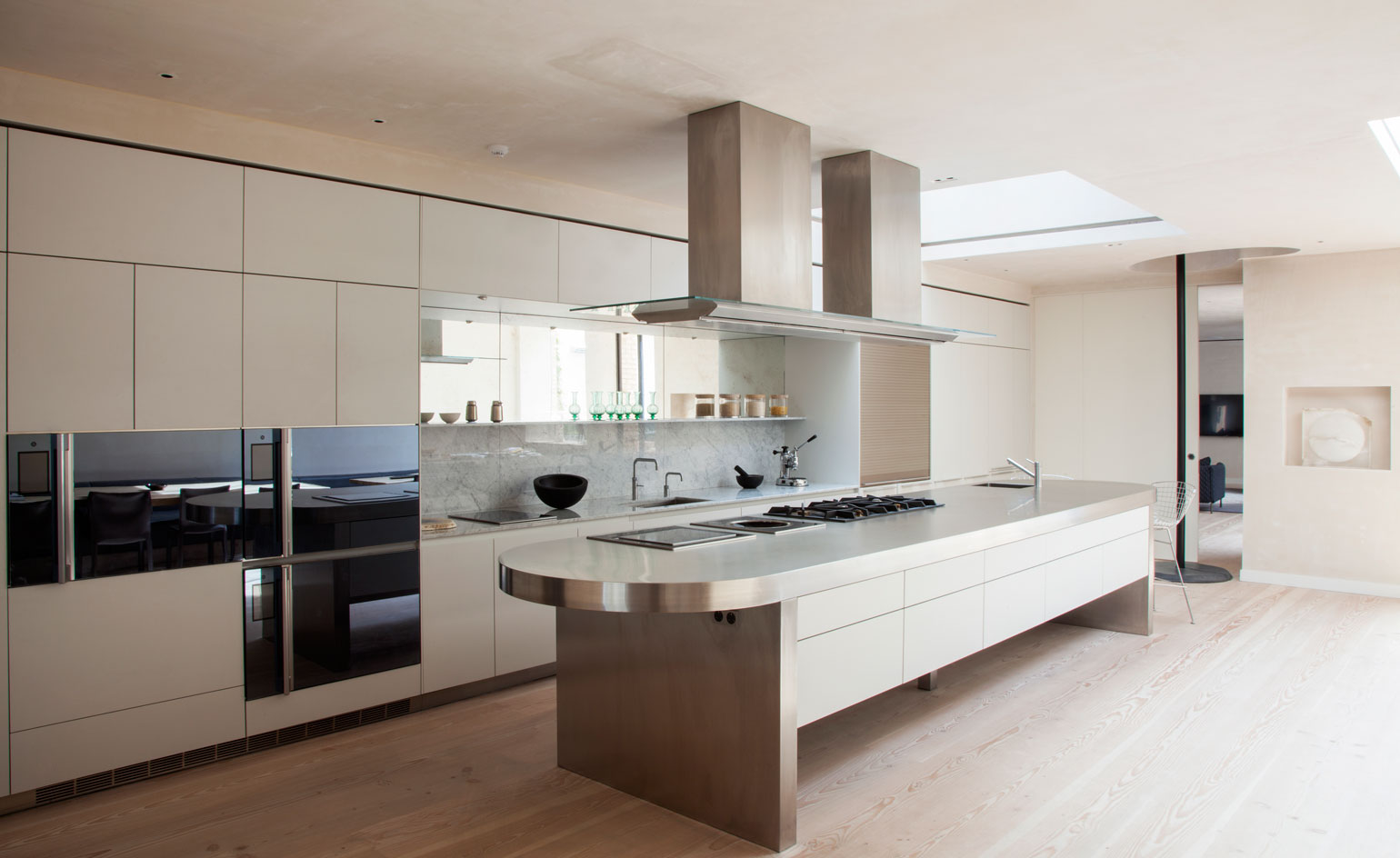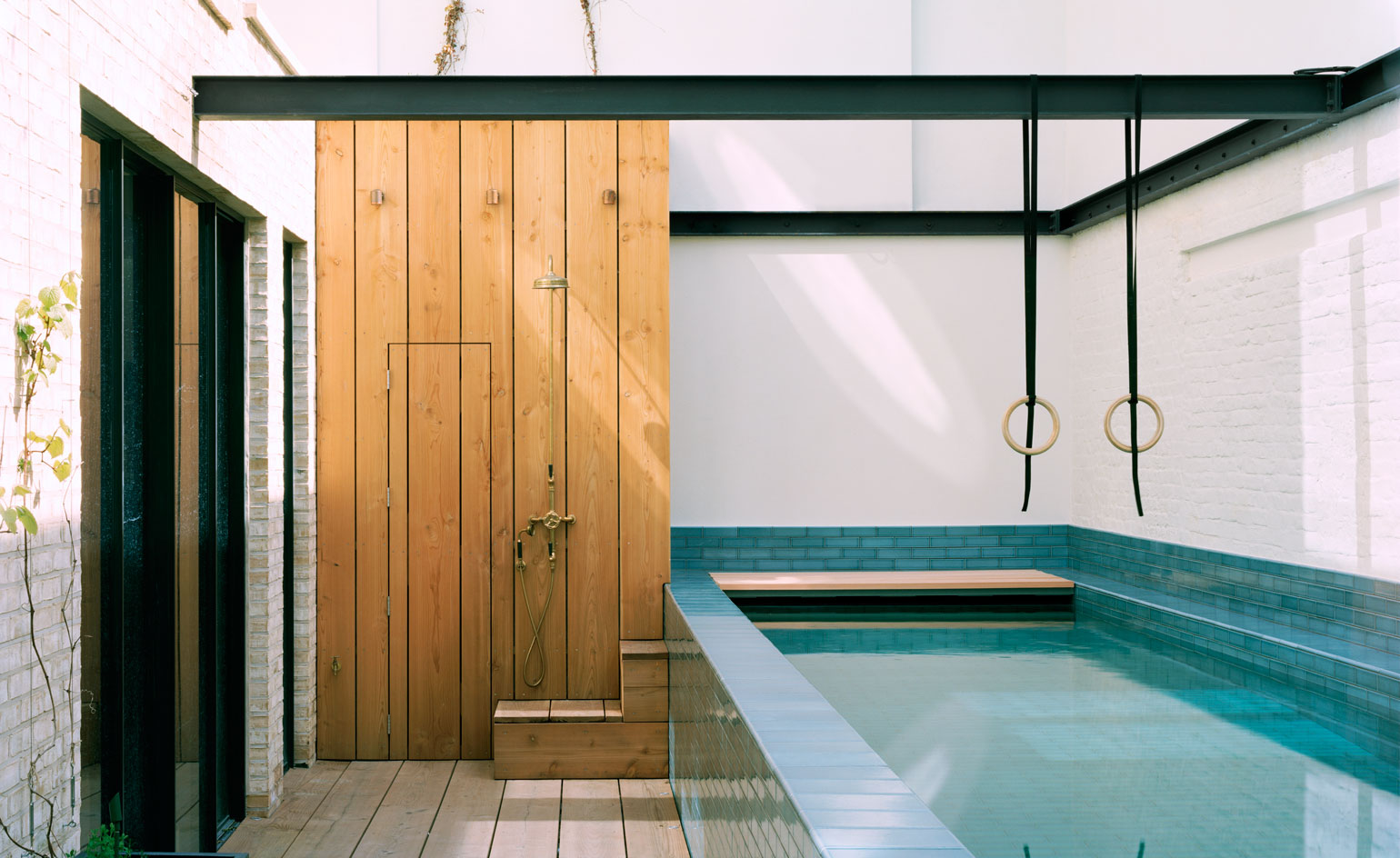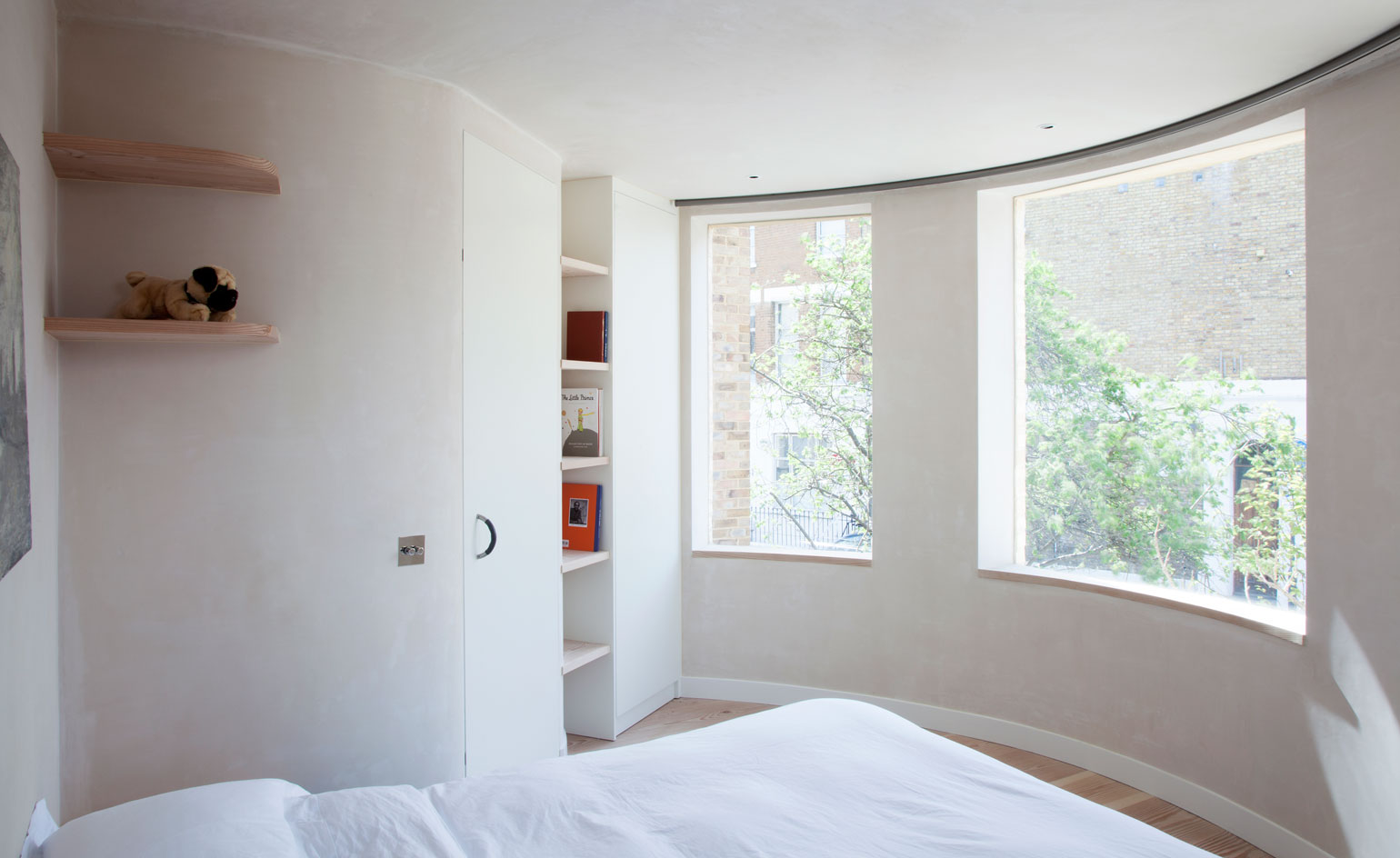Play house: Alex Michaelis' London home is inner-child friendly

The narrow, off-white, brick-clad main façade of architect Alex Michaelis’ new home in west London does not reveal much. There’s a modest front wall and a simple, round, almost abstractly turret-like volume behind it, dotted with large openings of different shapes and sizes. However, a slim gap between this property and the next, along this quiet, mostly residential part of the street, allows a glimpse of a garden and a second volume at the back, hinting at the true flair and scale of this project.
‘A developer, who we’d done some work with in the past, had asked me to work on this plot as a joint venture. At the time, there was nothing there; it was a garage,’ recalls Michaelis, who heads the prolific practice Michaelis Boyd Associates, together with partners Tim Boyd and Simon Haycock. Michaelis had designed his previous home, too – in Oxford Gardens – but when circumstances led him to sell it, he began looking for his next residential adventure. ‘I guess I got an appetite for building houses,’ he says.
Michaelis ended up buying the site from the developer to transform it into his new family home. It came with planning permission for a conventional infill house with a basement, which the architect decided to completely redesign, taking his cue from the site. The plot is wedged in-between surrounding brick buildings with high walls all around, a variety of shapes, several types of windows and details he could link the building to, which, for Michaelis, made for a promising start.
‘I always liked playing with form, not just fitting in,’ he explains. Maximising light was key to the new design, so the architect avoided building right up to the neighbouring walls, instead making sure he allowed space for windows and light to seep into all four sides of the house. ‘I thought it was really important, from the first floor up, to shrink the building a little bit to get light into the floors below,’ he continues. ‘We also didn’t want to have too many sharp points that would become dark and shadowy.’
The final form, covered in handmade Petersen bricks, is composed of a fairly thin – 5m at its narrowest – and long base that runs the length of the plot. On top of this are two curvaceous, almost cylindrical towers, one towards the front and one at the back of the site. The middle part of the plot could not be filled without reducing light to neighbouring properties, so a slim bridge connects the two volumes over a green roof.
The front entrance leads to large living, kitchen and dining areas, which take up the whole ground floor. A professional-standard Electrolux Grand Cuisine kitchen has been installed, featuring a specialist sear hob, a wok area and a precision vacuum sealer, all of which are put to good use, both for daily family dinners and entertaining. A glass sliding door opens onto a courtyard and a lap pool outside.
Upstairs, the division is fairly straightforward – the front round volume hosts the adults’ master bedroom and en-suite on its own separate floor, as well as two of the children’s bedrooms underneath. The rear one becomes more of a kids’ zone, with a play area and bedrooms for the couple’s remaining five children.
Beautifully sculpted staircases with smooth corners, corridors and rooms are lined with Dinesen Douglas fir flooring, while details such as windowsills feature the same wood. The walls are deliberately left with an unpainted plaster finish which, together with the timber’s pale colouring, creates an overall soft, light, almost Scandinavian interior. Yet this is far from the typical clean, white, minimalist home.
‘It has been designed with children in mind,’ says Michaelis. Indeed, from slides to hidden areas and a fireman’s pole mischievously connecting the ground and first floor, there are plenty of playful details that elevate the project to a truly bespoke piece of residential architecture. ‘Architecture can be fun and entertaining. You can see the glint in every adult’s eye when they see the pole,’ he adds. ‘The first thing they want to do is go up and slide back down.’
And what of more formal references? A comparison to Moscow’s modernist classic, the Melnikov House, with its twin round volumes and similarly unusual windows, might not feel completely out of place. ‘These forms came around more from wanting to let the light flow and play with the spiral staircases, for example,’ explains Michaelis. ‘It was all very free flowing, which can be quite difficult to achieve.’
The project’s several leafy, outdoor areas are also testament to this organic approach. Both towers have an accessible sun roof, while the ground level’s top is planted with a variety of flowers, trees and creepers, which Michaelis hopes will grow to cover parts of the property. ‘It goes back to the original principles of Le Corbusier,’ he says. ‘When you take a piece of land away, you have to try to give as much as you can back, which I love as a philosophy. And as the plants grow, the whole thing will come alive.’ The couple worked with garden designer Jinny Blom on the plant selection, which includes strawberry trees, magnolia trees, ferns and a cherry tree.
The family moved in even before works were fully completed and, with the summer ahead, they are already enjoying the house’s courtyards and gardens. ‘The swimming pool is one of the most well-used spaces in the house,’ says Michaelis. ‘I just went in this morning, and two kids jumped in with me. They use it with friends too. It is quite small, but on the same level as the living areas, so that makes it more part of the house. The only problem is keeping the dog out.’
As originally featured in the July 2016 issue of Wallpaper* (W*208)

The house is fitted with an Electroluxe Grand Cuisine Kitchen, accessible by fireman's pole if desired, and Dinesen Douglas fir flooring

The pool, which is accessed directly from the living area

Maximising light was key to the new design so the architect avoided building right up to neighbouring walls. Pictured: one of the children's rooms
INFORMATION
For more information, visit the Michaelis Boyd Associates website
Photography: Max Creasy
Wallpaper* Newsletter
Receive our daily digest of inspiration, escapism and design stories from around the world direct to your inbox.
Ellie Stathaki is the Architecture & Environment Director at Wallpaper*. She trained as an architect at the Aristotle University of Thessaloniki in Greece and studied architectural history at the Bartlett in London. Now an established journalist, she has been a member of the Wallpaper* team since 2006, visiting buildings across the globe and interviewing leading architects such as Tadao Ando and Rem Koolhaas. Ellie has also taken part in judging panels, moderated events, curated shows and contributed in books, such as The Contemporary House (Thames & Hudson, 2018), Glenn Sestig Architecture Diary (2020) and House London (2022).
-
 All-In is the Paris-based label making full-force fashion for main character dressing
All-In is the Paris-based label making full-force fashion for main character dressingPart of our monthly Uprising series, Wallpaper* meets Benjamin Barron and Bror August Vestbø of All-In, the LVMH Prize-nominated label which bases its collections on a riotous cast of characters – real and imagined
By Orla Brennan
-
 Maserati joins forces with Giorgetti for a turbo-charged relationship
Maserati joins forces with Giorgetti for a turbo-charged relationshipAnnouncing their marriage during Milan Design Week, the brands unveiled a collection, a car and a long term commitment
By Hugo Macdonald
-
 Through an innovative new training program, Poltrona Frau aims to safeguard Italian craft
Through an innovative new training program, Poltrona Frau aims to safeguard Italian craftThe heritage furniture manufacturer is training a new generation of leather artisans
By Cristina Kiran Piotti
-
 A new London house delights in robust brutalist detailing and diffused light
A new London house delights in robust brutalist detailing and diffused lightLondon's House in a Walled Garden by Henley Halebrown was designed to dovetail in its historic context
By Jonathan Bell
-
 A Sussex beach house boldly reimagines its seaside typology
A Sussex beach house boldly reimagines its seaside typologyA bold and uncompromising Sussex beach house reconfigures the vernacular to maximise coastal views but maintain privacy
By Jonathan Bell
-
 This 19th-century Hampstead house has a raw concrete staircase at its heart
This 19th-century Hampstead house has a raw concrete staircase at its heartThis Hampstead house, designed by Pinzauer and titled Maresfield Gardens, is a London home blending new design and traditional details
By Tianna Williams
-
 An octogenarian’s north London home is bold with utilitarian authenticity
An octogenarian’s north London home is bold with utilitarian authenticityWoodbury residence is a north London home by Of Architecture, inspired by 20th-century design and rooted in functionality
By Tianna Williams
-
 What is DeafSpace and how can it enhance architecture for everyone?
What is DeafSpace and how can it enhance architecture for everyone?DeafSpace learnings can help create profoundly sense-centric architecture; why shouldn't groundbreaking designs also be inclusive?
By Teshome Douglas-Campbell
-
 The dream of the flat-pack home continues with this elegant modular cabin design from Koto
The dream of the flat-pack home continues with this elegant modular cabin design from KotoThe Niwa modular cabin series by UK-based Koto architects offers a range of elegant retreats, designed for easy installation and a variety of uses
By Jonathan Bell
-
 Are Derwent London's new lounges the future of workspace?
Are Derwent London's new lounges the future of workspace?Property developer Derwent London’s new lounges – created for tenants of its offices – work harder to promote community and connection for their users
By Emily Wright
-
 Showing off its gargoyles and curves, The Gradel Quadrangles opens in Oxford
Showing off its gargoyles and curves, The Gradel Quadrangles opens in OxfordThe Gradel Quadrangles, designed by David Kohn Architects, brings a touch of playfulness to Oxford through a modern interpretation of historical architecture
By Shawn Adams