A volcanic stone house by Cadaval & Solà-Morales holds its own in Mexico
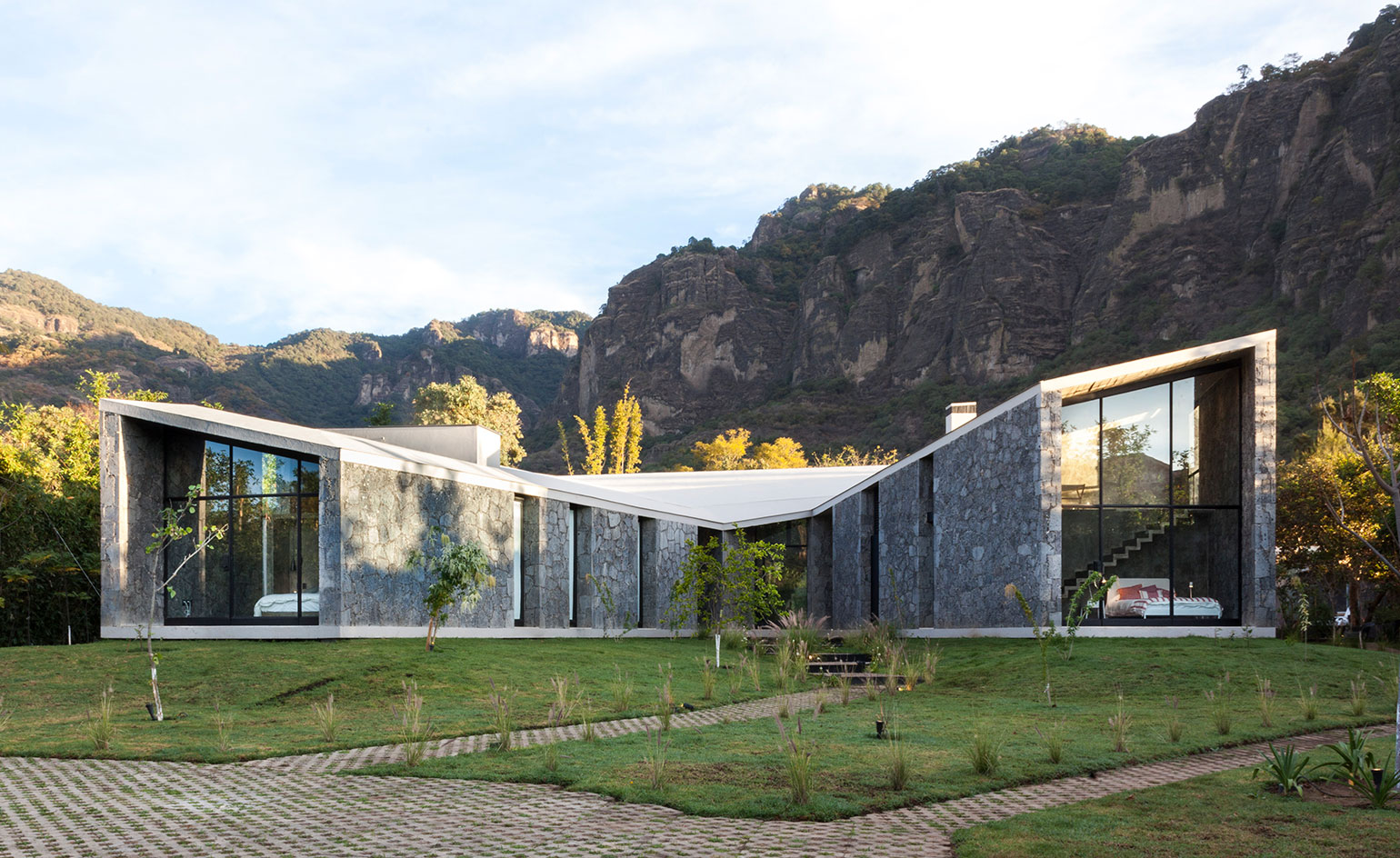
‘The house is geometry and material. Nothing more,’ says architect Eduardo Cadaval of his latest project, MA House in Tepoztlán, a pre-hispanic village south of Mexico City known for its natural beauty, temperate climes and its popularity as a retreat for the Mexicana cultural set.
Built as a holiday home, which will eventually become the main residence for its owners, the house is a monumental construction of volcanic stone and concrete. The controlled forms of two diagonal peaks follow the incline of the rocky mountains on either side of the site, bringing a sense of order to the landscape, yet also becoming a part of it.
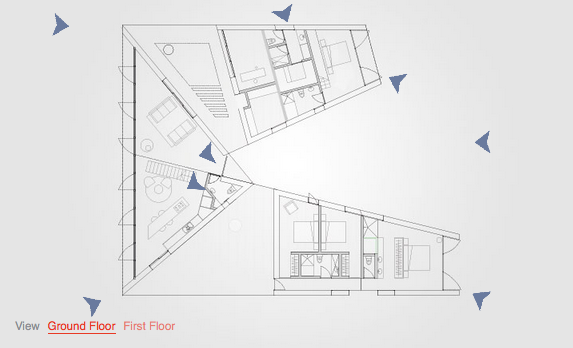
Take an interactive tour of MA House
Architecture firm Cadaval & Solà-Morales sought to create an intense relationship between the house, the landscape and the inhabitants. Views of the mountains were opened up to the interior through walls of framed windows, and covered patios intersecting diagonally across the square plan connected three separate ‘pavilions’ beneath the same solid concrete roof, creating natural spaces for outdoor living within the circulation of the house.
Sourced locally in the area, the exposed volcanic stone was the main construction material, authentically connecting the house to its environmental context. Selected by the architects as a low-maintenance and low-cost material, it also proved difficult to work with.
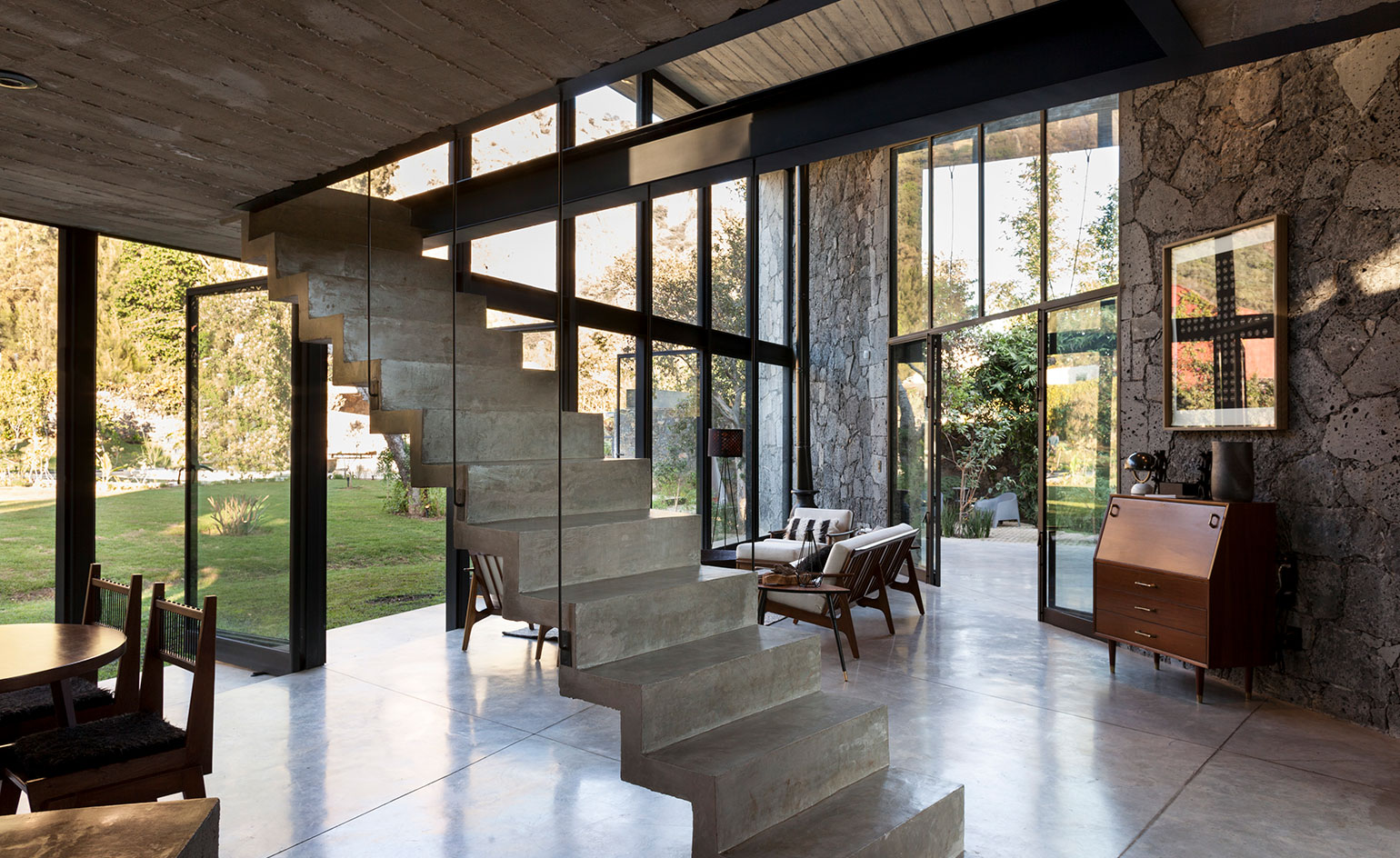
Cut stone stairways lead from the ground floor to the upper levels
‘Using it to work structurally, and not just as a finishing material was a challenge,’ he says of the stone. ‘The walls are 40cm thick and they really take the whole load of the house. Nothing in the house is decoration. If it’s there, it is because it's working structurally.’
Similarly economical and functional, the roof is made of waterproof concrete, which allowed the architects to leave the material exposed without any surface finishes.
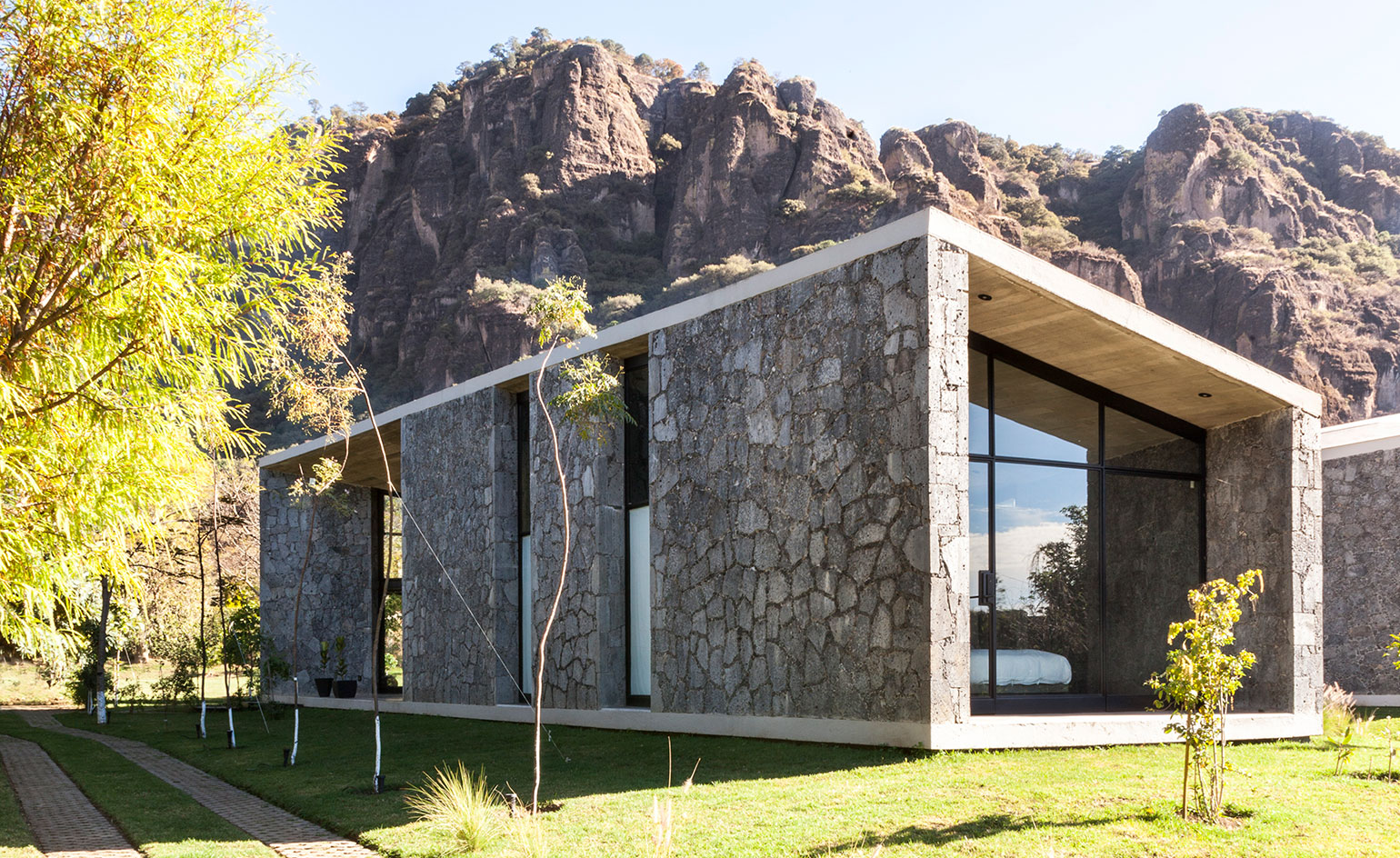
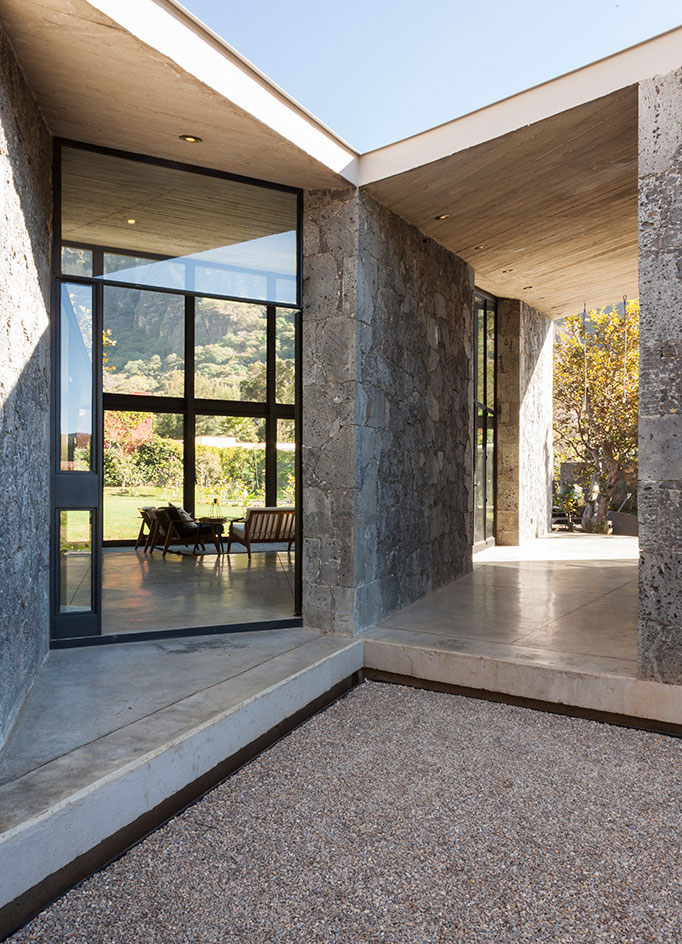
Covered patios are opened up diagonally across the square plan
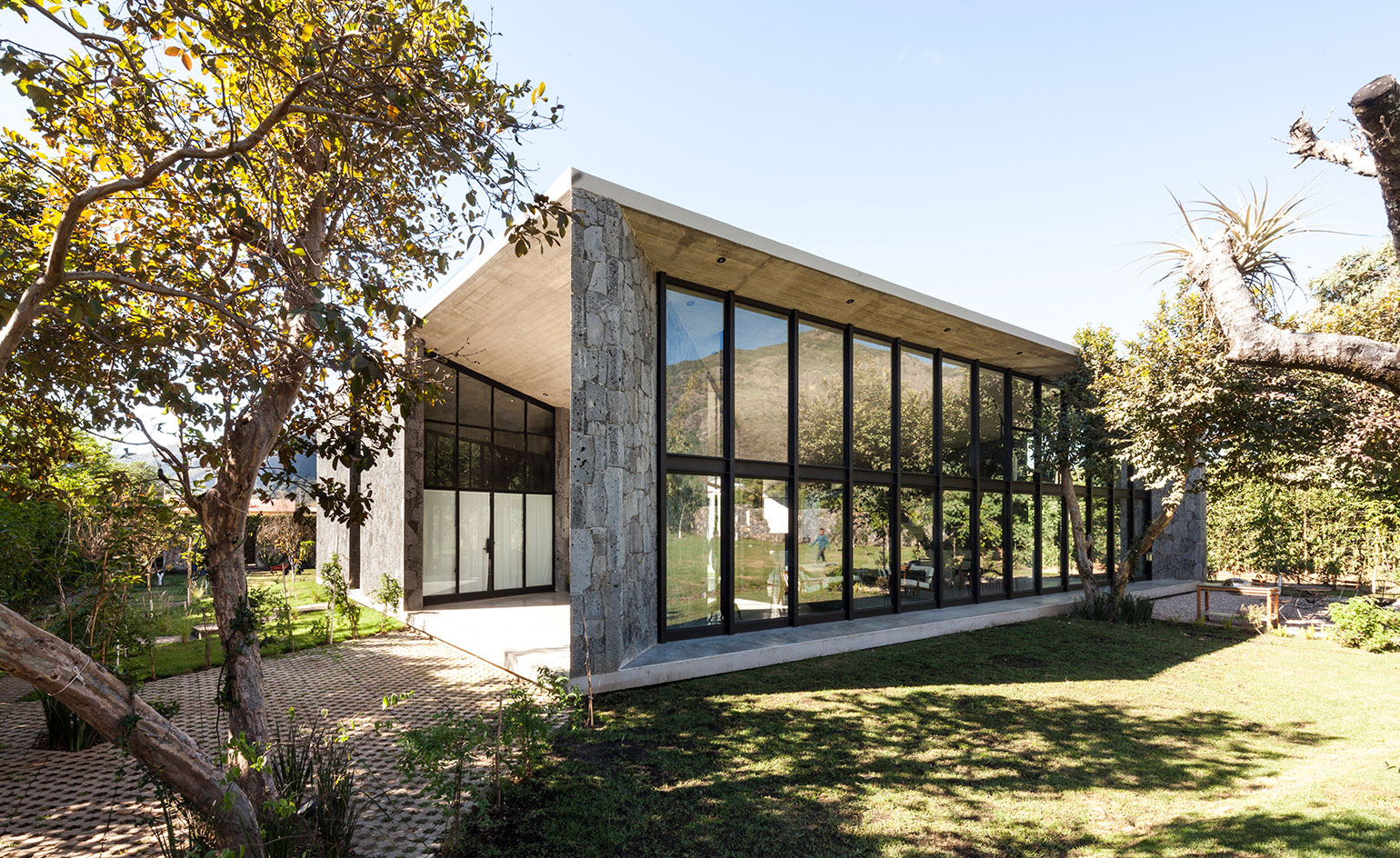
The clients are a couple, one half of which worked on the interior design for the home
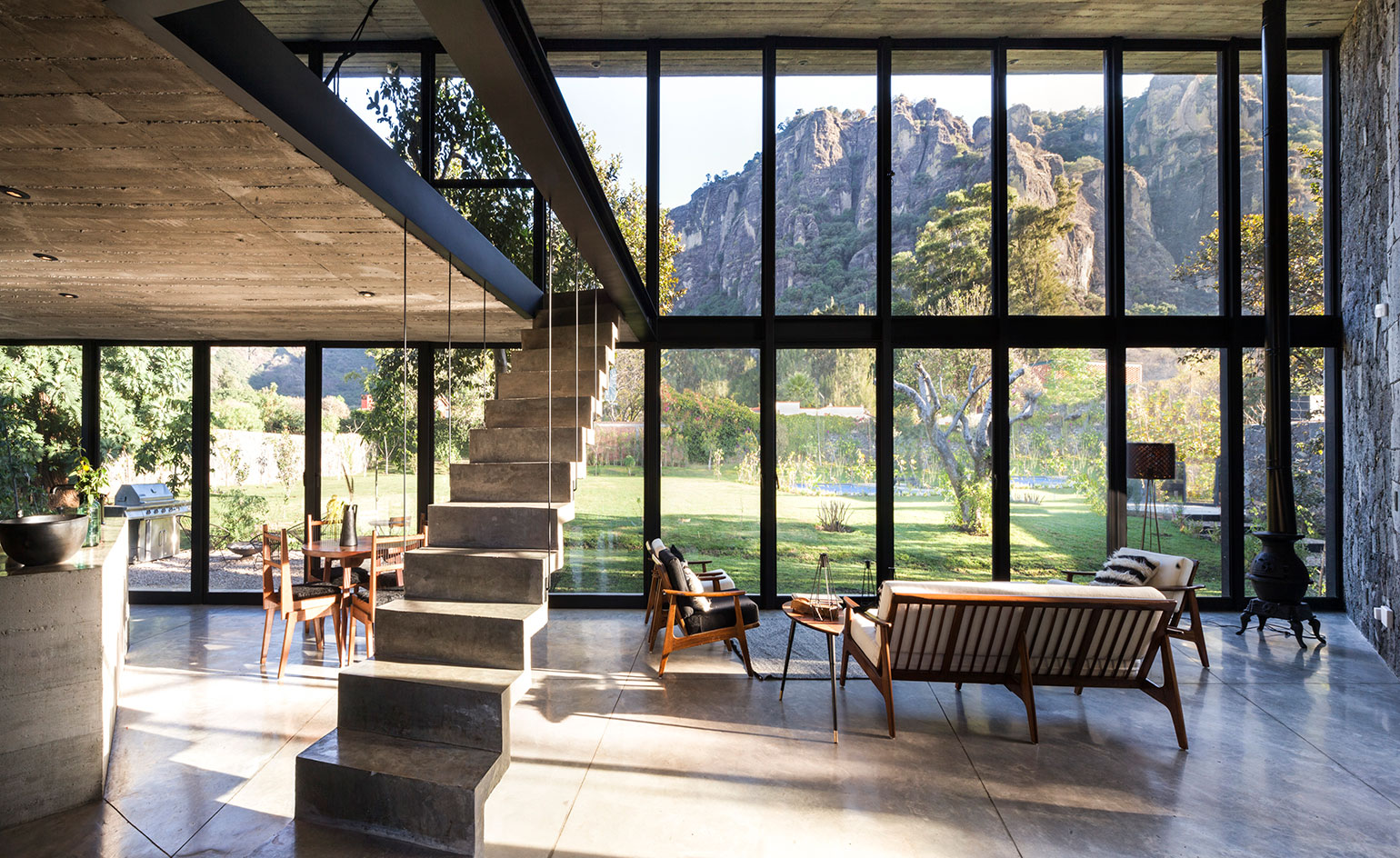
Double-height windows prioritise views towards the mountain range
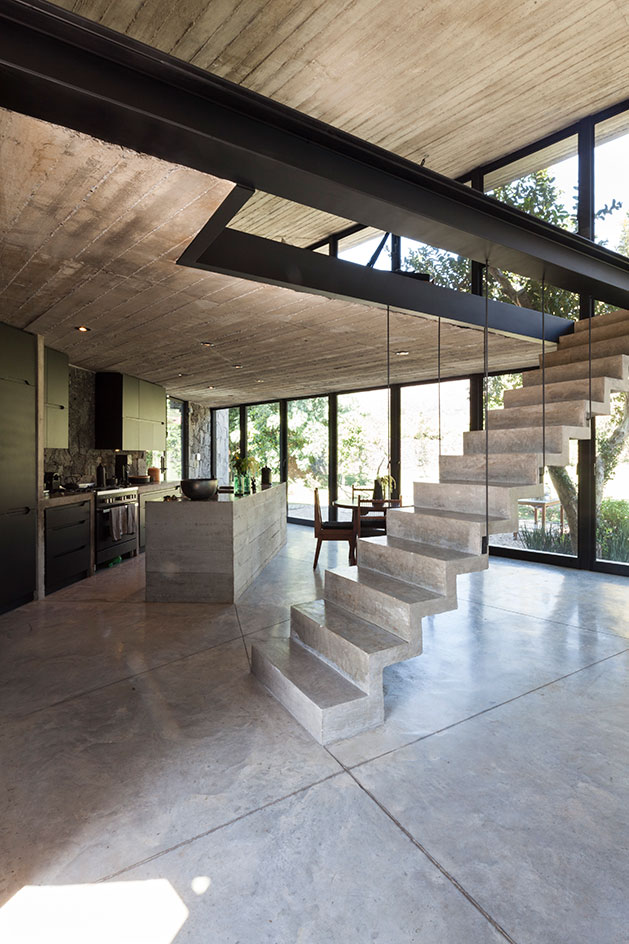
The house is devised of three ’pavilion’ structures which are connected by covered patios beneath the same concrete roof
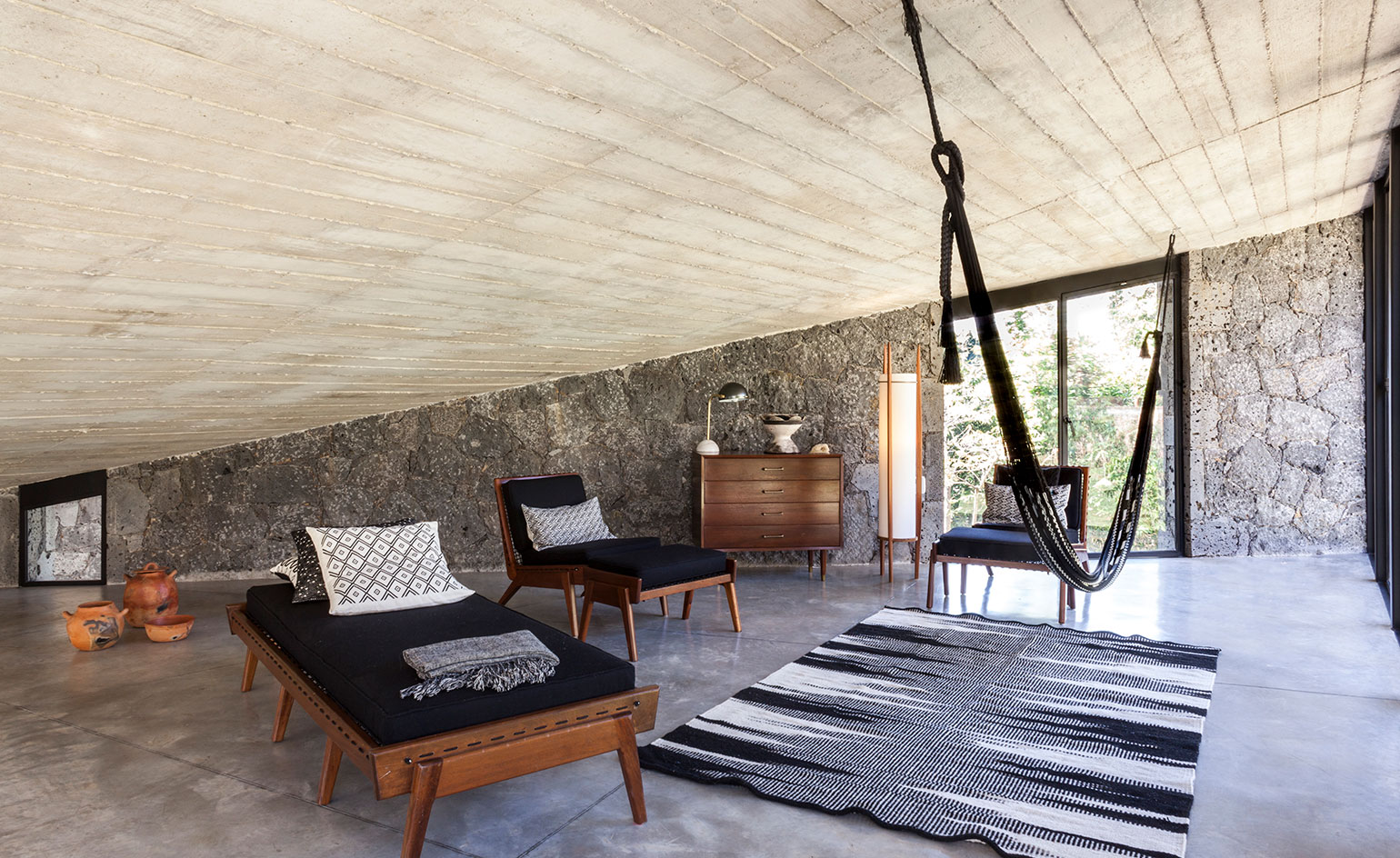
The roof slopes upwards, under which the upper level rooms sit.
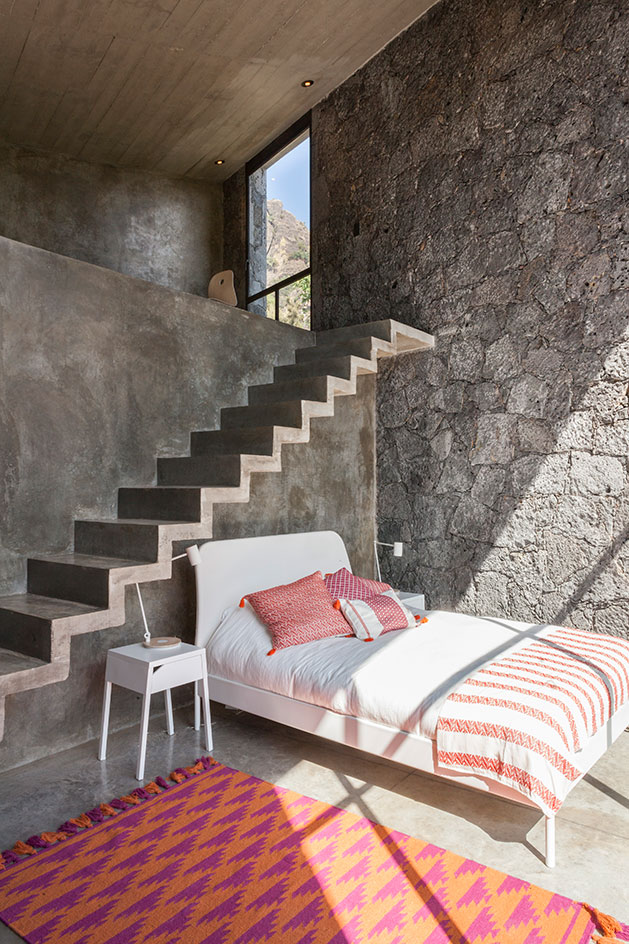
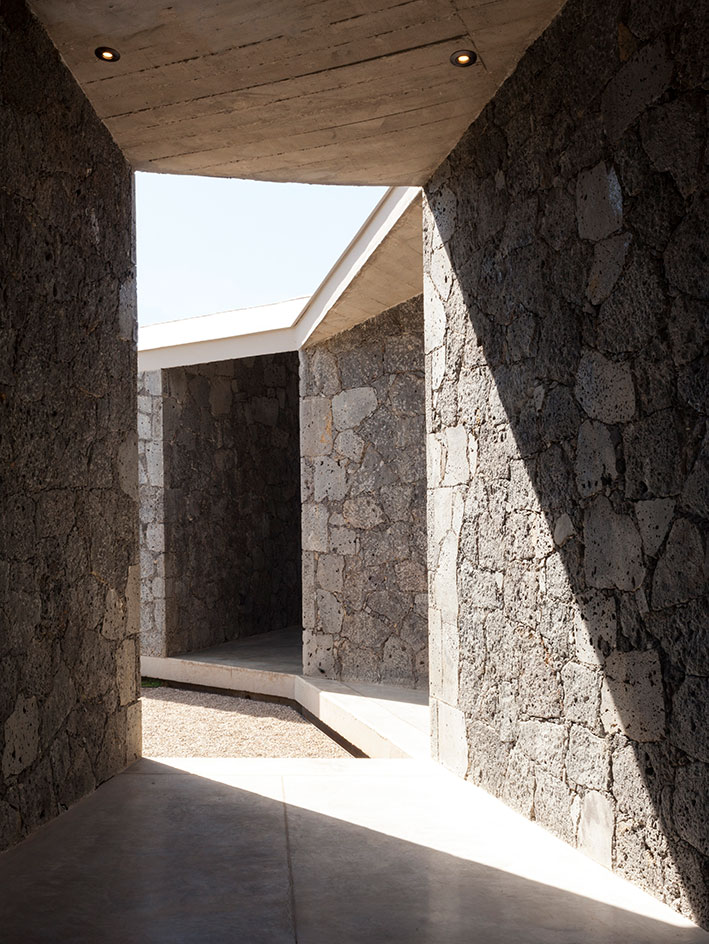
The diagonal patios and sloping roof create angular shadows as the sun passes over the house
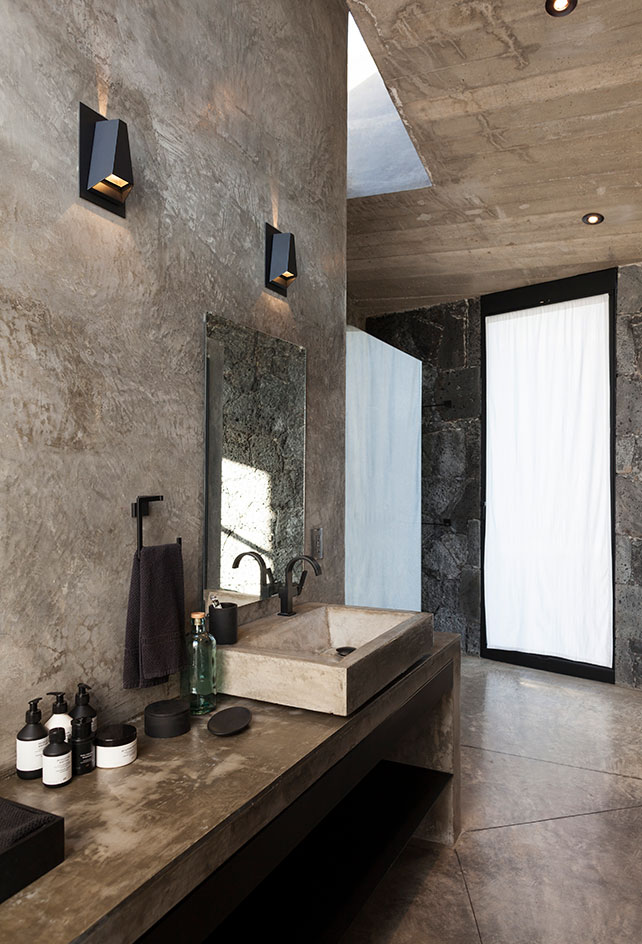
Exposures of the raw materials define the natural atmosphere created in the interior
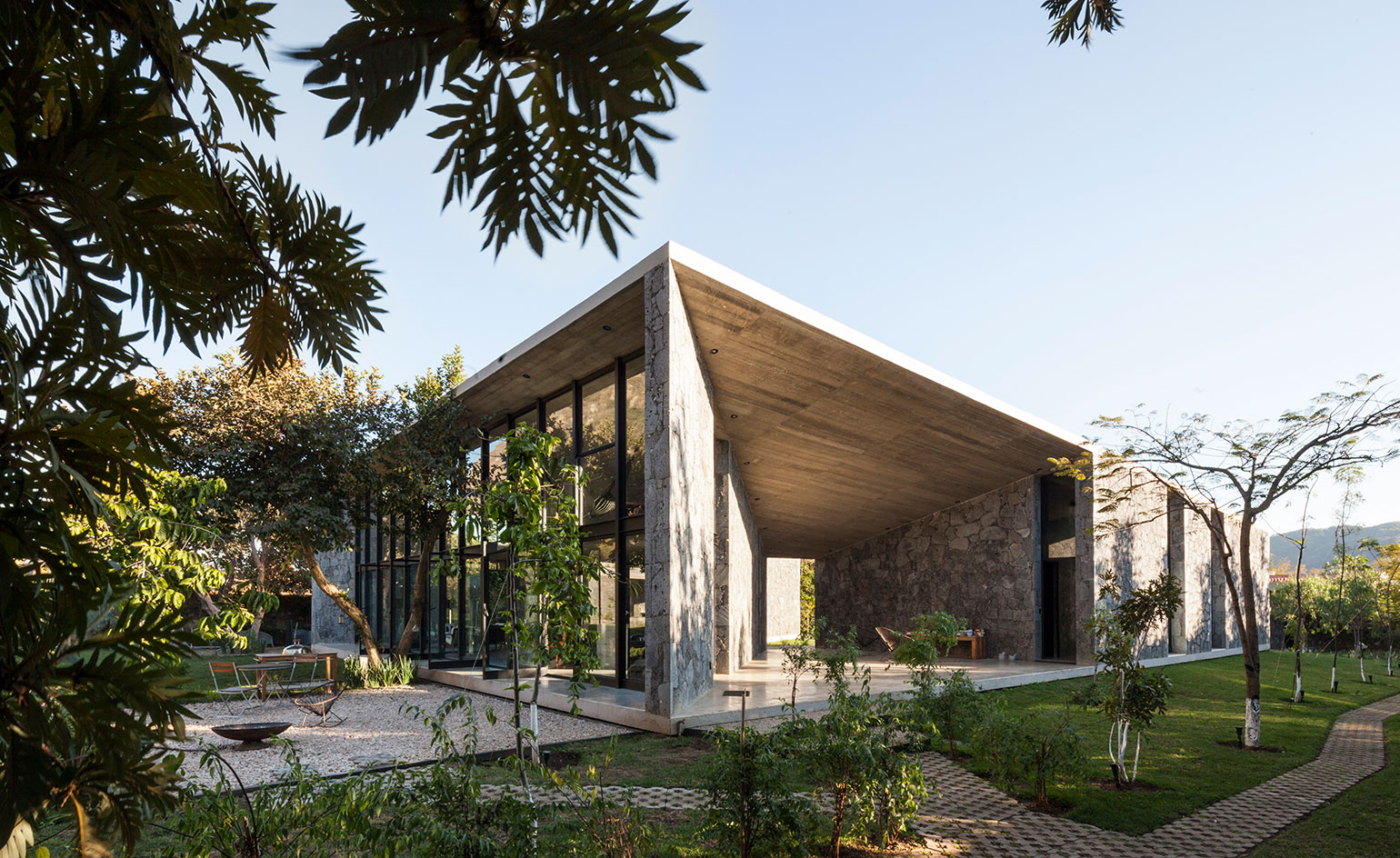
The roof is constructed of waterproof concrete, which allowed the architects to leave it raw
INFORMATION
For more information, visit the Cadaval & Solà-Morales website
Receive our daily digest of inspiration, escapism and design stories from around the world direct to your inbox.
Harriet Thorpe is a writer, journalist and editor covering architecture, design and culture, with particular interest in sustainability, 20th-century architecture and community. After studying History of Art at the School of Oriental and African Studies (SOAS) and Journalism at City University in London, she developed her interest in architecture working at Wallpaper* magazine and today contributes to Wallpaper*, The World of Interiors and Icon magazine, amongst other titles. She is author of The Sustainable City (2022, Hoxton Mini Press), a book about sustainable architecture in London, and the Modern Cambridge Map (2023, Blue Crow Media), a map of 20th-century architecture in Cambridge, the city where she grew up.
-
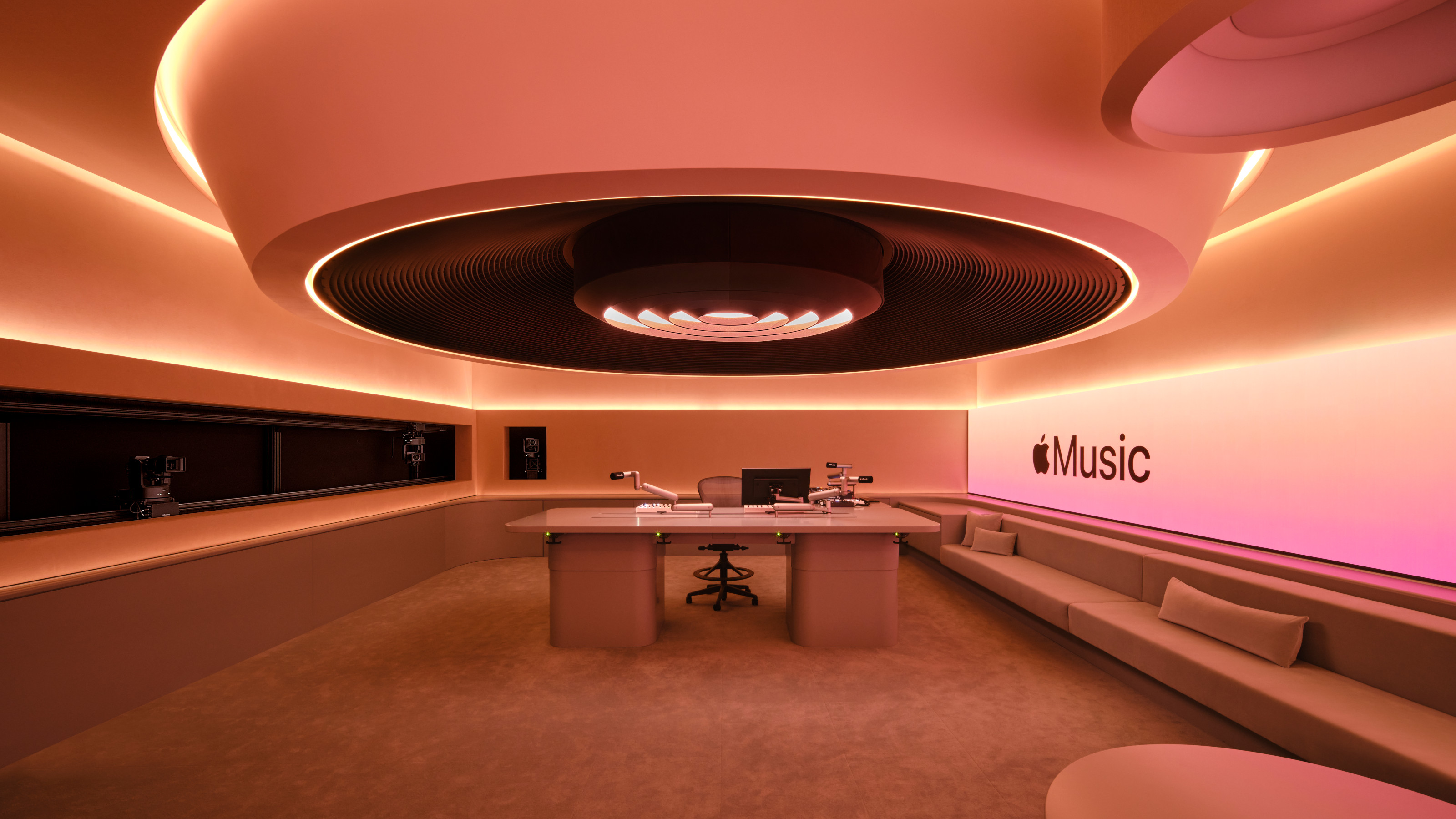 Apple Music’s new space for radio, live music and events sits in the heart of creative LA
Apple Music’s new space for radio, live music and events sits in the heart of creative LAApple Music’s Rachel Newman and global head of workplace design John De Maio talk about the shaping of the company’s new Los Angeles Studio
-
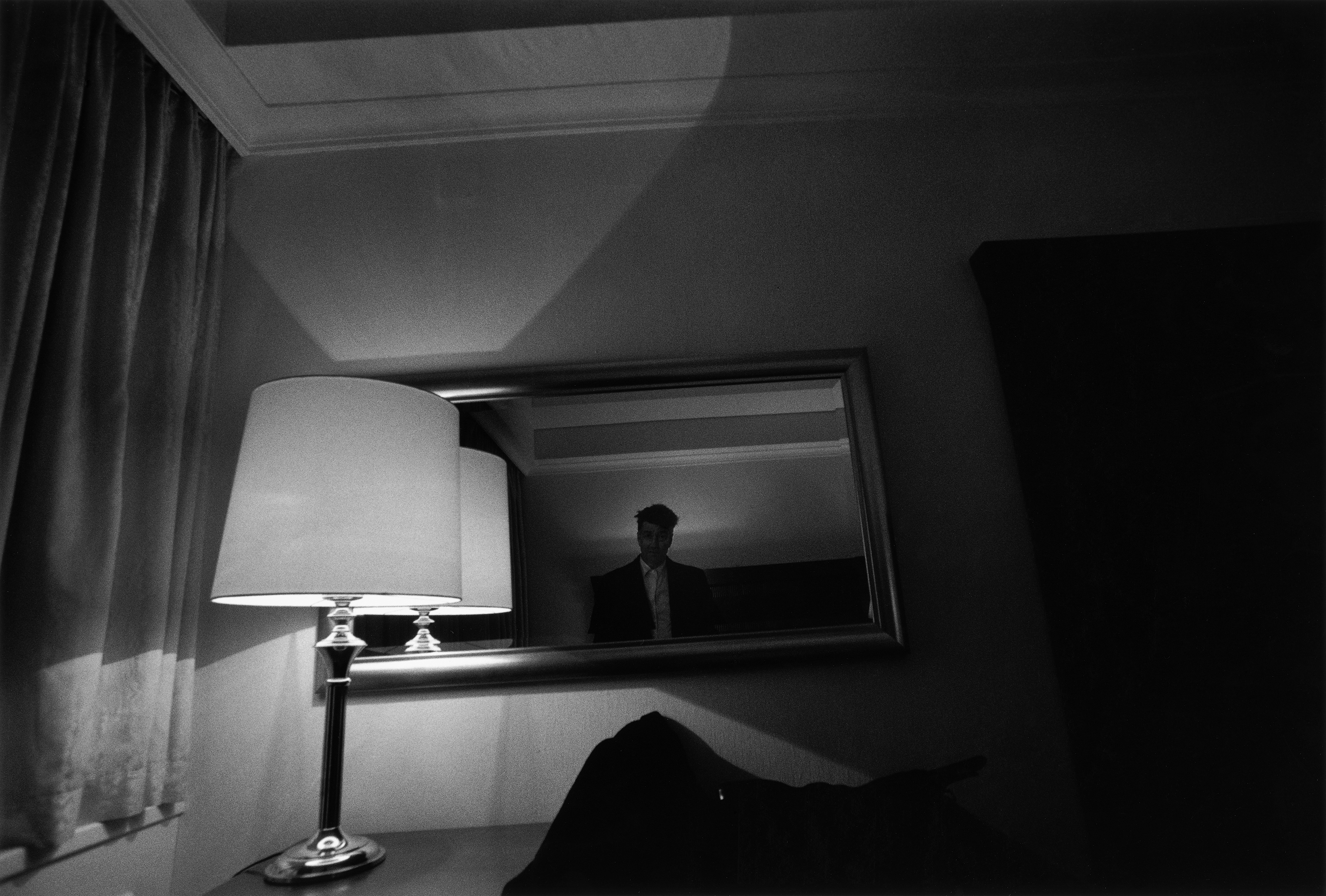 David Lynch’s photographs and sculptures are darkly alluring in Berlin
David Lynch’s photographs and sculptures are darkly alluring in BerlinThe late film director’s artistic practice is the focus of a new exhibition at Pace Gallery, Berlin (29 January – 22 March 2026)
-
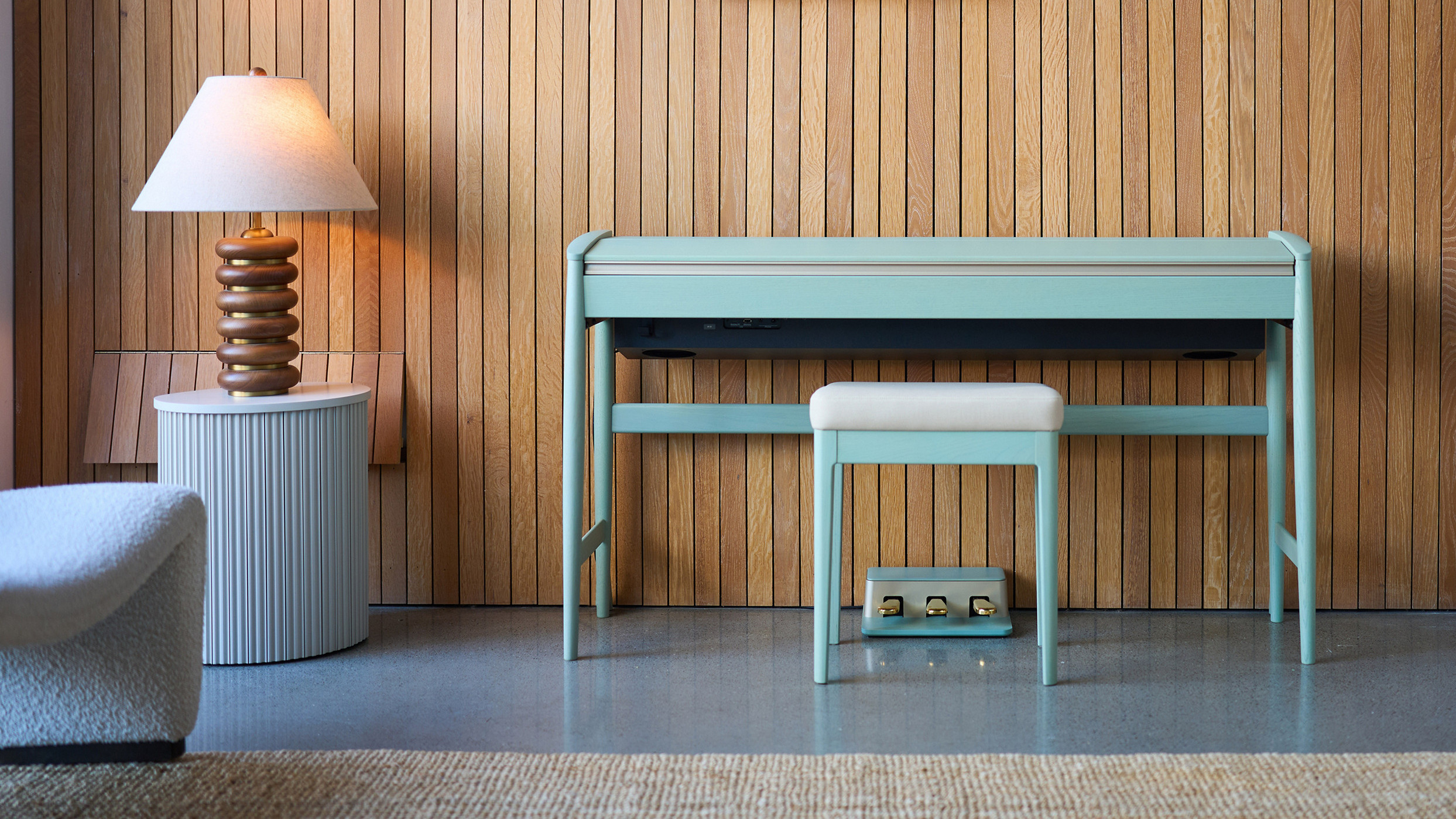 Roland and Karimoku expand their range of handcrafted Kiyola digital pianos
Roland and Karimoku expand their range of handcrafted Kiyola digital pianosThe new Roland KF-20 and KF-25 are the latest exquisitely crafted digital pianos from Roland, fusing traditional furniture-making methods with high-tech sound
-
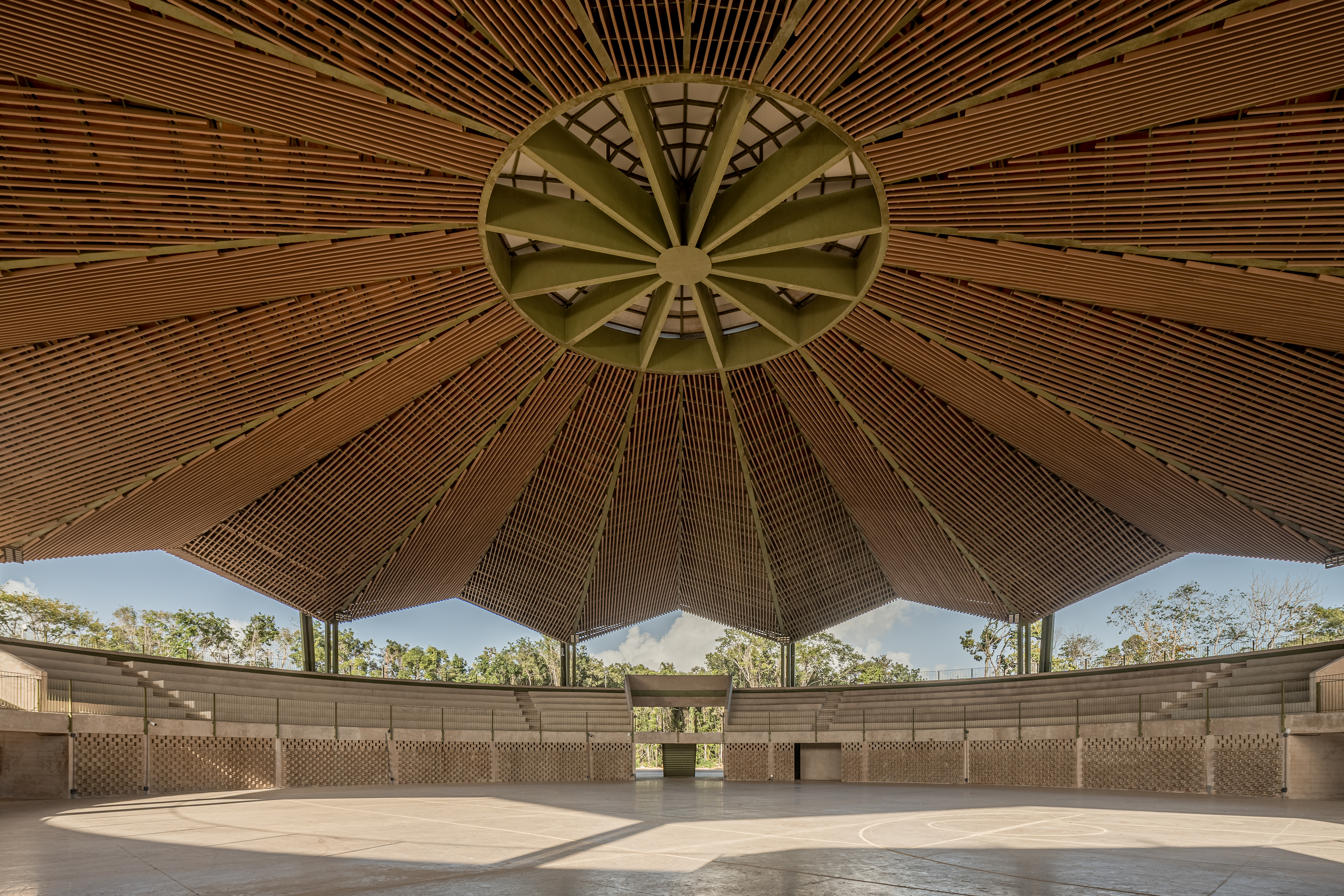 Aidia Studio's mesmerising forms blend biophilia and local craft
Aidia Studio's mesmerising forms blend biophilia and local craftMexican architecture practice Aidia Studio's co-founders, Rolando Rodríguez-Leal and Natalia Wrzask, bring together imaginative ways of building and biophilic references
-
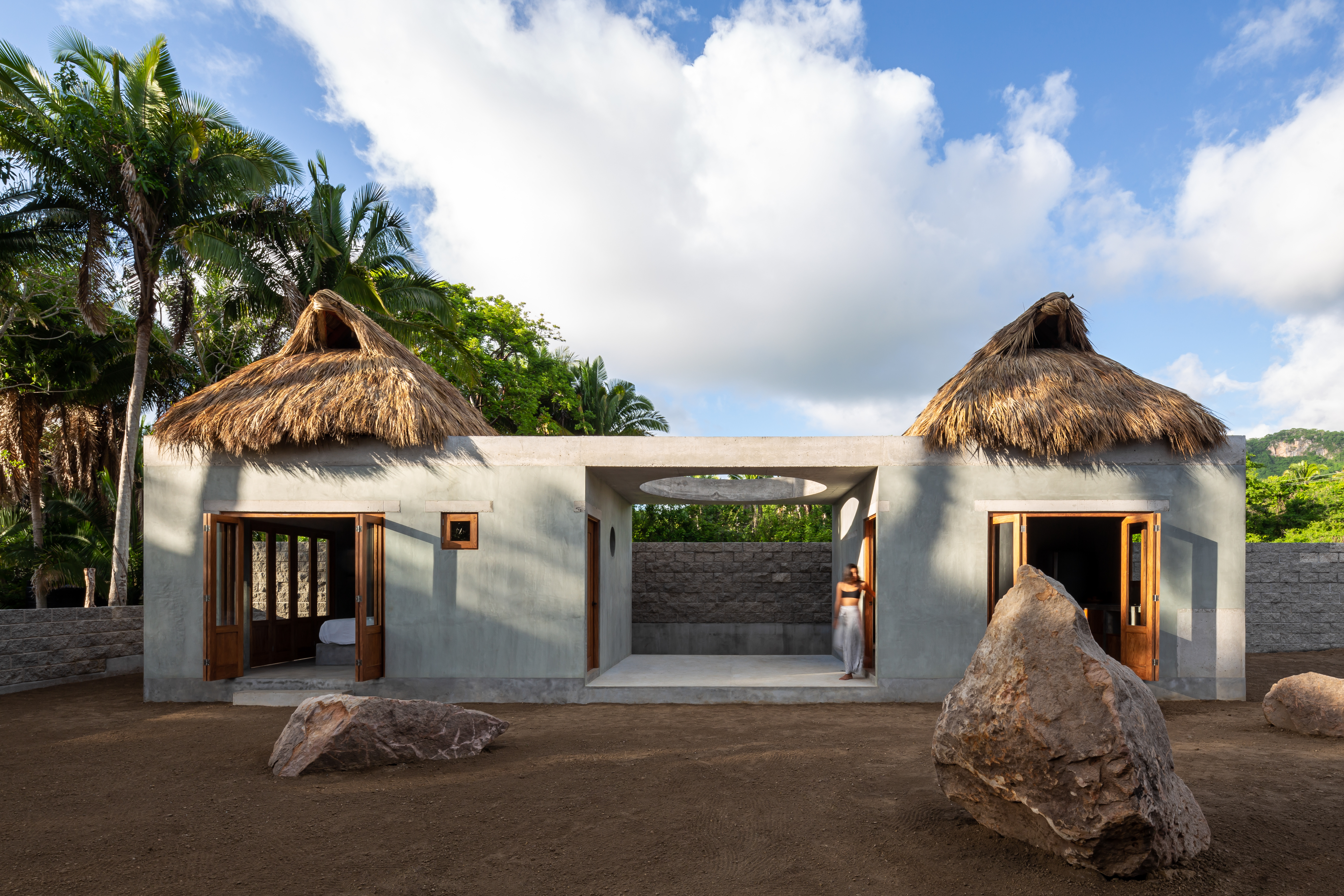 Mexico's Palma stays curious - from sleepy Sayulita to bustling Mexico City
Mexico's Palma stays curious - from sleepy Sayulita to bustling Mexico CityPalma's projects grow from a dialogue sparked by the shared curiosity of its founders, Ilse Cárdenas, Regina de Hoyos and Diego Escamilla
-
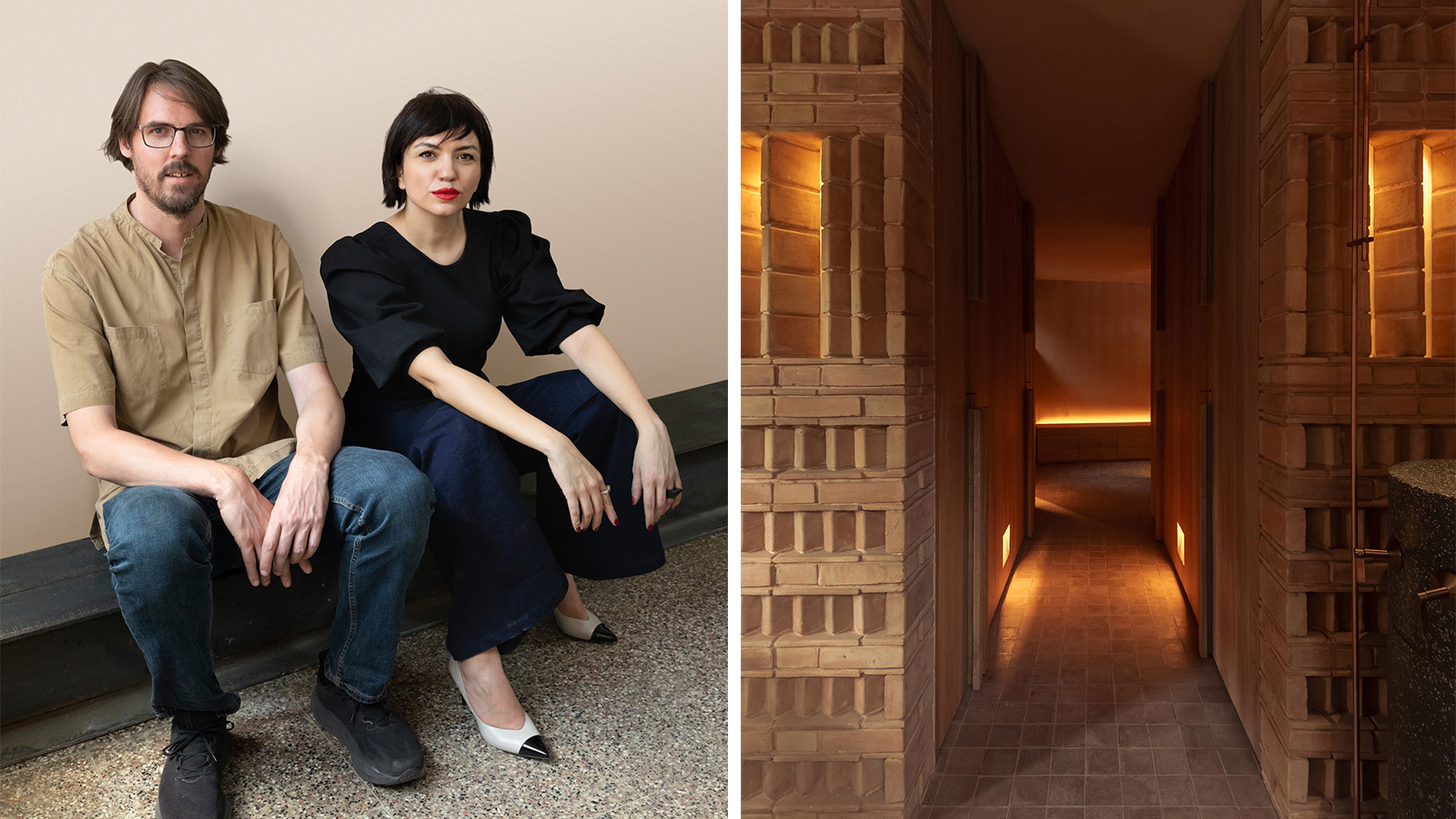 Discover Locus and its ‘eco-localism' - an alternative way of thinking about architecture
Discover Locus and its ‘eco-localism' - an alternative way of thinking about architectureLocus, an architecture firm in Mexico City, has a portfolio of projects which share an attitude rather than an obvious visual language
-
 Deep dive into Carlos H Matos' boundary-pushing architecture practice in Mexico
Deep dive into Carlos H Matos' boundary-pushing architecture practice in MexicoMexican architect Carlos H Matos' designs balance the organic and geometric, figurative and abstract, primitive and futuristic
-
 For Rodríguez + De Mitri, a budding Cuernavaca architecture practice, design is 'conversation’
For Rodríguez + De Mitri, a budding Cuernavaca architecture practice, design is 'conversation’Rodríguez + De Mitri stands for architecture that should be measured, intentional and attentive – allowing both the environment and its inhabitants to breathe
-
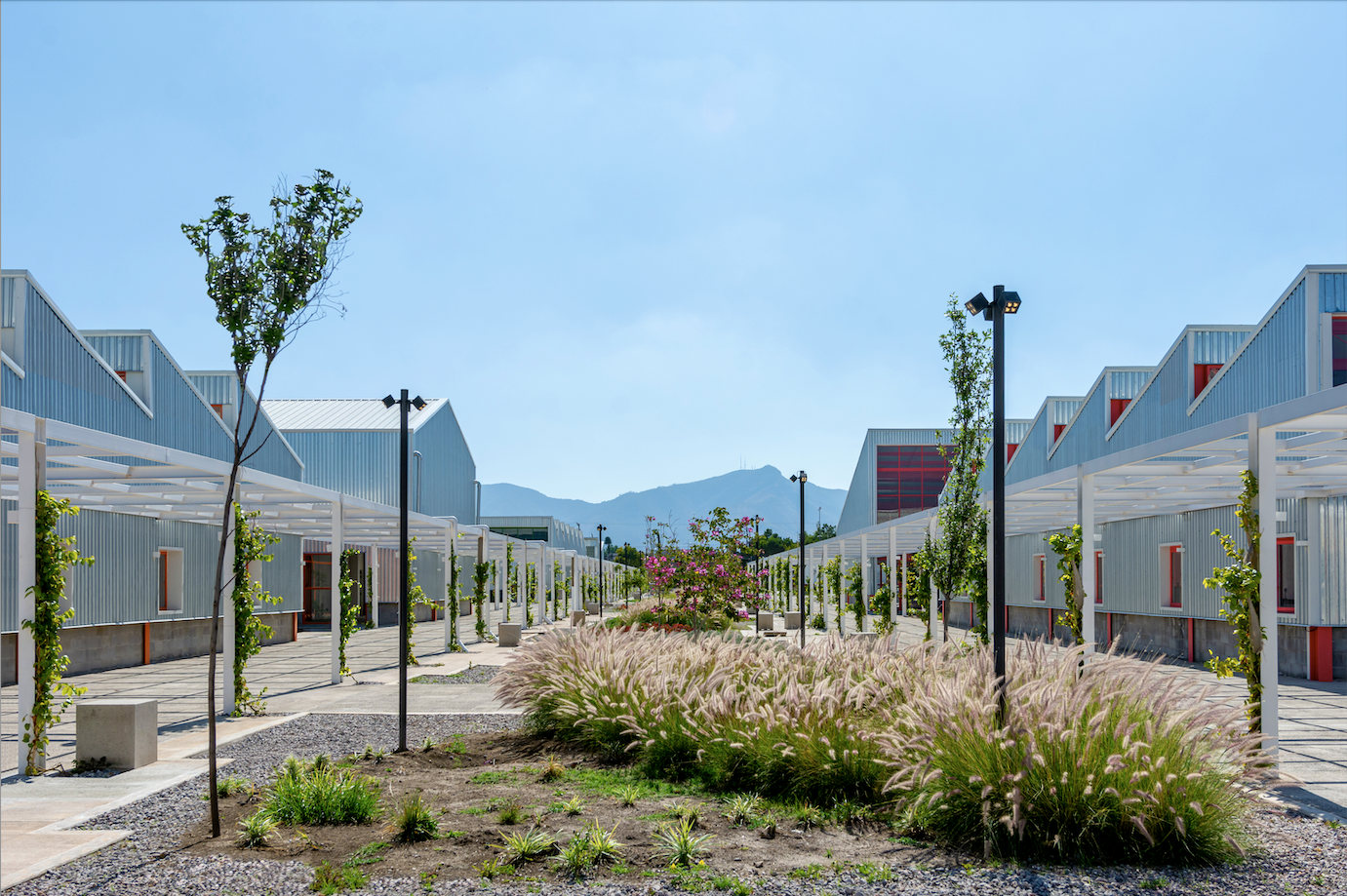 Mexico's Office of Urban Resilience creates projects that cities can learn from
Mexico's Office of Urban Resilience creates projects that cities can learn fromAt Office of Urban Resilience, the team believes that ‘architecture should be more than designing objects. It can be a tool for generating knowledge’
-
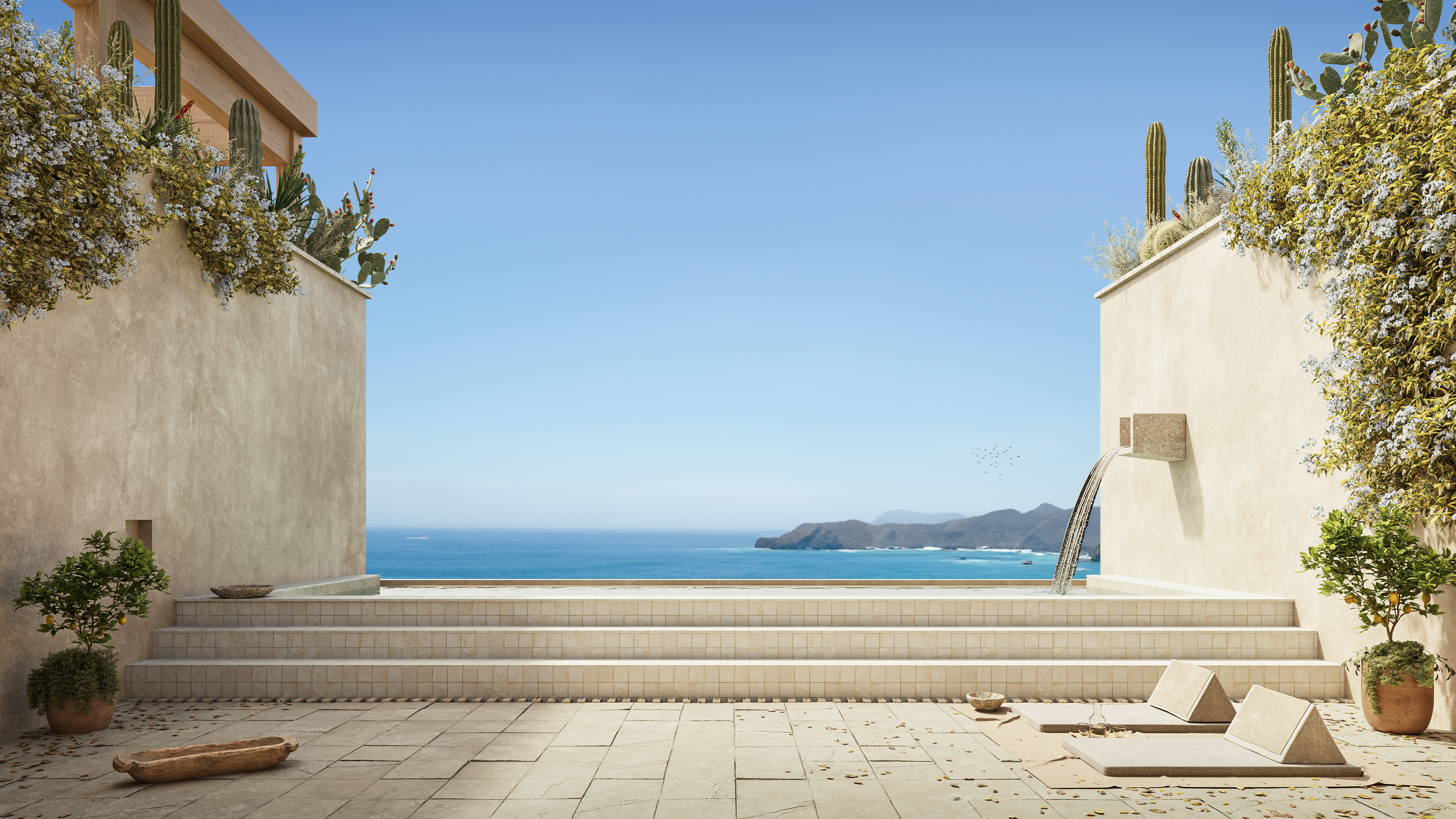 These Guadalajara architects mix modernism with traditional local materials and craft
These Guadalajara architects mix modernism with traditional local materials and craftGuadalajara architects Laura Barba and Luis Aurelio of Barbapiña Arquitectos design drawing on the past to imagine the future
-
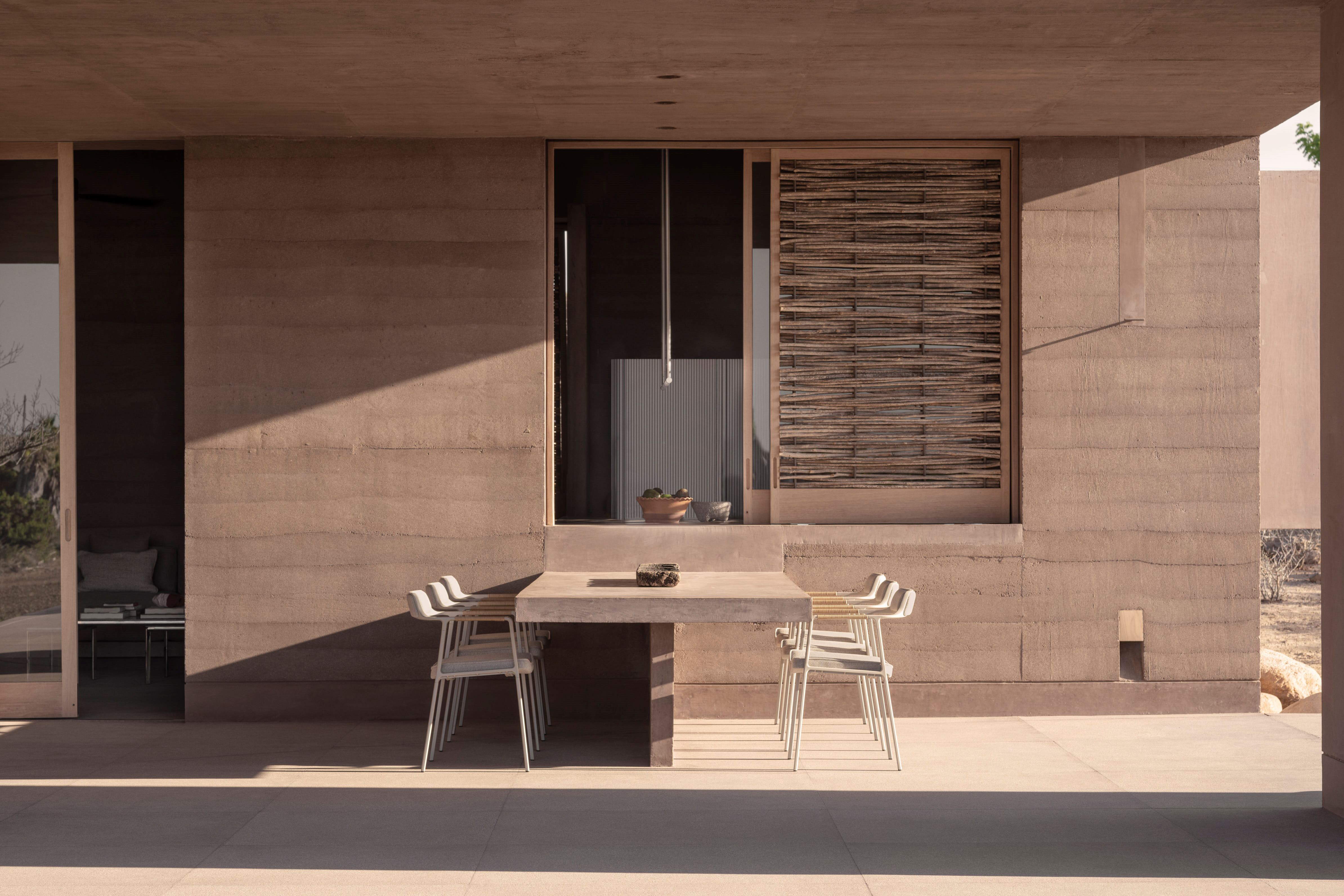 This Mexican architecture studio has a surprising creative process
This Mexican architecture studio has a surprising creative processThe architects at young practice Pérez Palacios Arquitectos Asociados (PPAA) often begin each design by writing out their intentions, ideas and the emotions they want the architecture to evoke