Into the woods: Carmody Groarke designs a brick marvel in North London
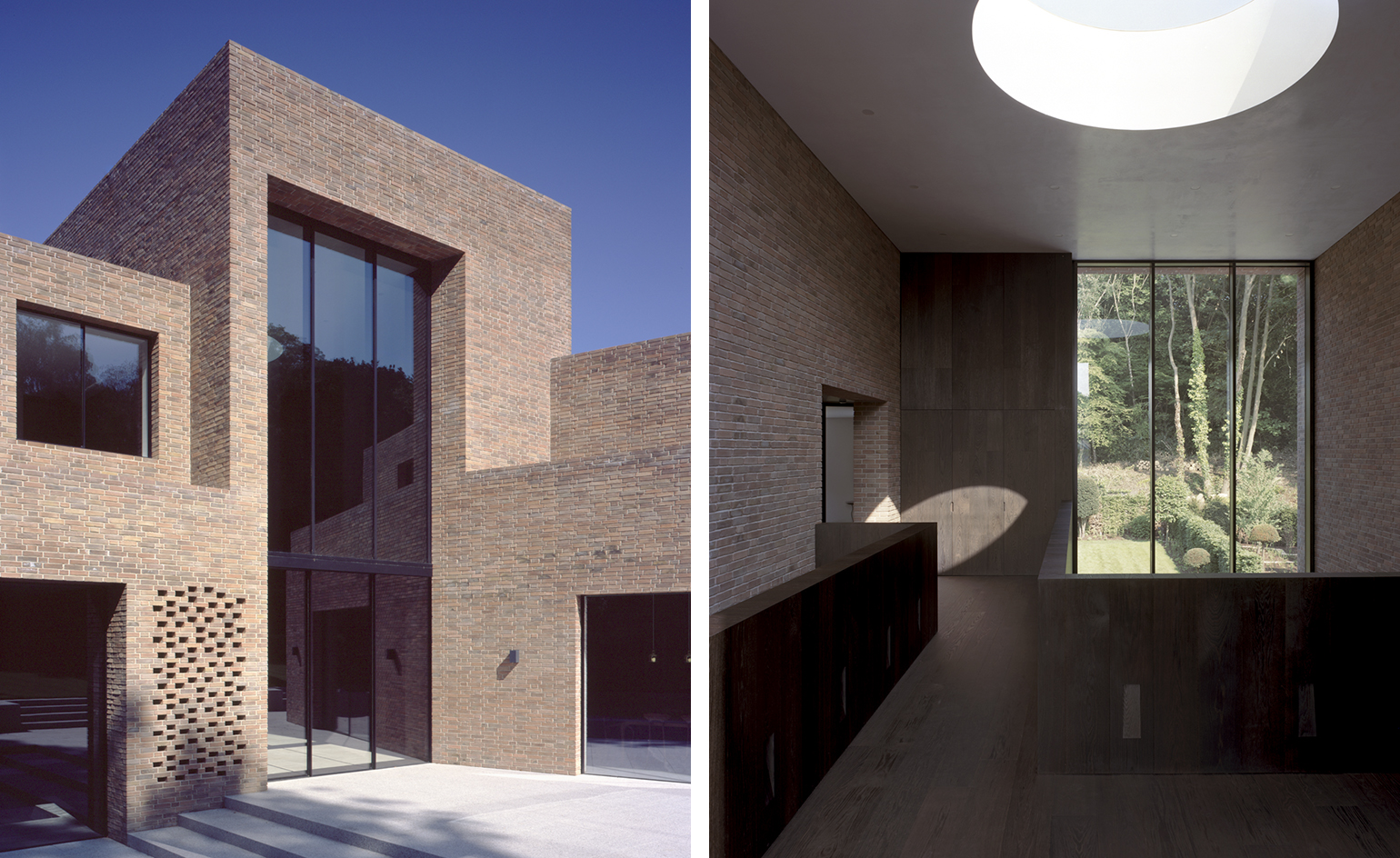
Award-winning London-based architectural practice Carmody Groarke has just completed the practice’s very first ground-up standalone residential scheme – a single-family house on the northern edge of Highgate Wood. Aiming to create something modern that would at the same time celebrate the nearby woods, the architects worked on this landmark project primarily based on the site’s context, views and orientation.
‘In a suburb of typical Edwardian detached houses, a new home of different character was always going to be treated with suspicion,’ say the architects. ‘The form of the house was carefully composed to respond to the proportions of other houses on the street, and brick was chosen as the dominant material to give it coherence and a feeling of longevity within its neighbourhood.’
The new detached building maintains a strong relationship with its context through generous openings, both towards the rear garden and the nearby trees, as well as the sleepy residential street at the front. Formed as a sculptural series of stacked rectangular boxes, which delicately twist and turn, adjusting their direction towards the optimum vistas, the structure is a happy balance between boldness and restraint.
Carefully set back from the street, the elegant brick volumes create coherence and continuity between the project and its urban surroundings. By complementing its modern form with a finely tuned material palette of exposed, dark, bespoke and handmade Petersen bricks, rich brown smoked oak and off-white travertine floor, the architects ensured a powerful, yet discreet result.
A traditional internal division – fluid, open-plan public spaces on the ground floor and a more conventional layout of four bedrooms and other private areas upstairs – is broken by the house’s centrepiece: a striking triple-height grand hall at the floorplan’s heart. This gesture cunningly separates the house into two wings and turns the visitor’s attention instantly to the outdoors, through a floor-to-ceiling window towards the rear of the site. On the first floor, this hall is lined with an internal balcony that hosts a library and links the building’s two flanking sides. There is a distinct lack of corridors throughout, with circulation served instead by generous halls and in-between areas that promote a sense of comfort and space.
A dark lap pool is placed on one end of the ground level, faced with large glazed sliding doors. These allow for uninterrupted views of the carefully manicured garden and the woods beyond, leaving this north London home wanting for nothing, even compared to the most idyllic countryside location.
More visuals and the photoshoot at Highgate Wood House can be found in the September 2016 issue of Wallpaper* (W*210)
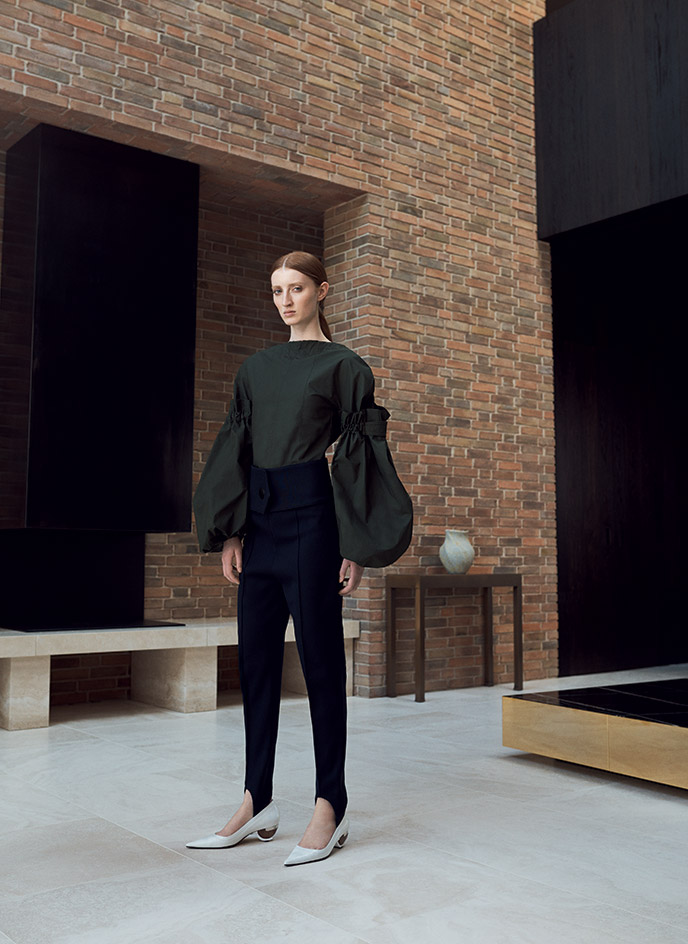
‘The form of the house was carefully composed to respond to the proportions of other houses on the street, and brick was chosen as the dominant material to give it coherence and a feeling of longevity within its neighbourhood,’ explain the architects. Pictured: top, £500; trousers and belt, £1,000; shoes, £380, all by Marni.
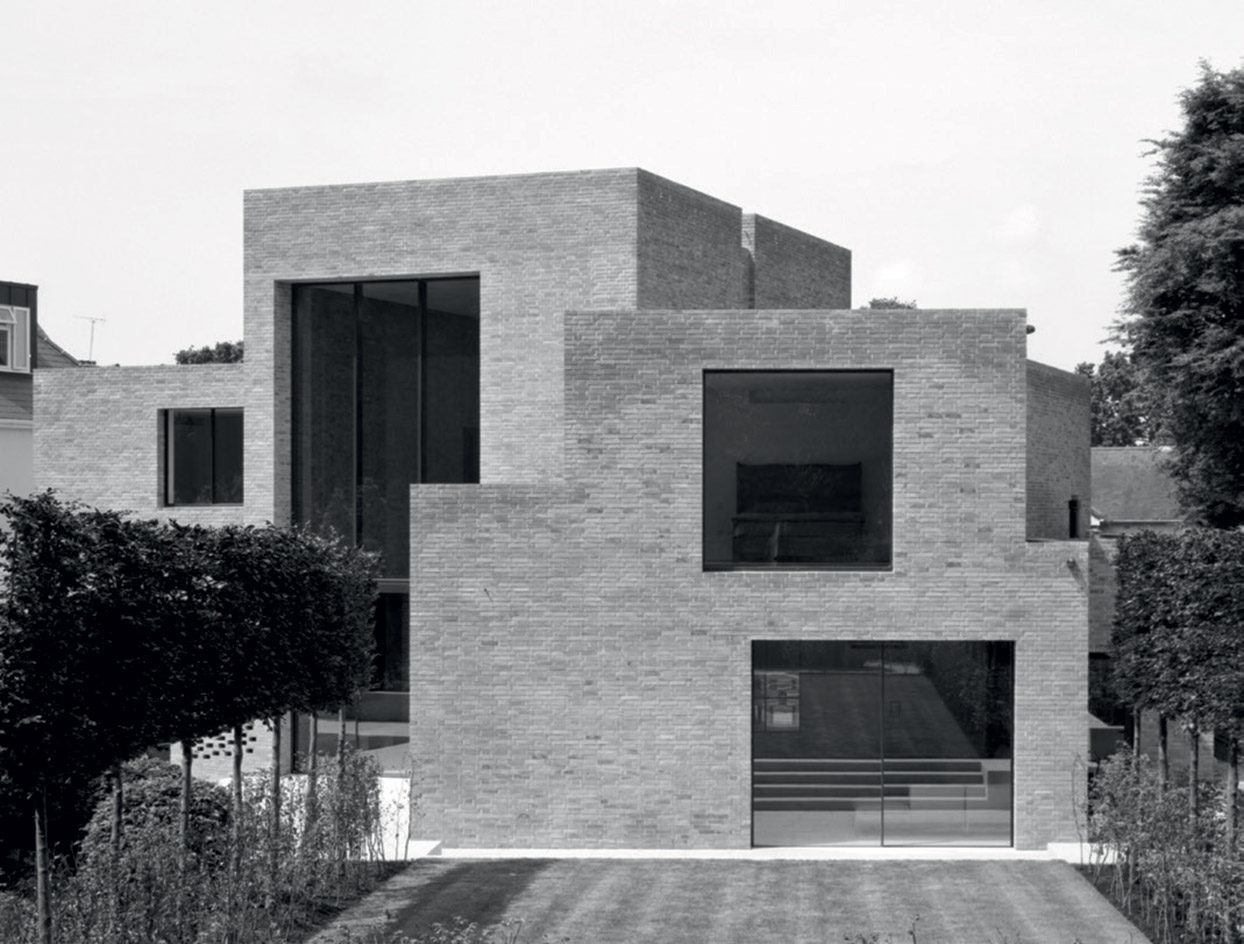
Formed as a sculptural series of stacked rectangular boxes, which delicately twist and turn, adjusting their direction towards the optimum vistas, the structure is a happy balance between boldness and restraint.
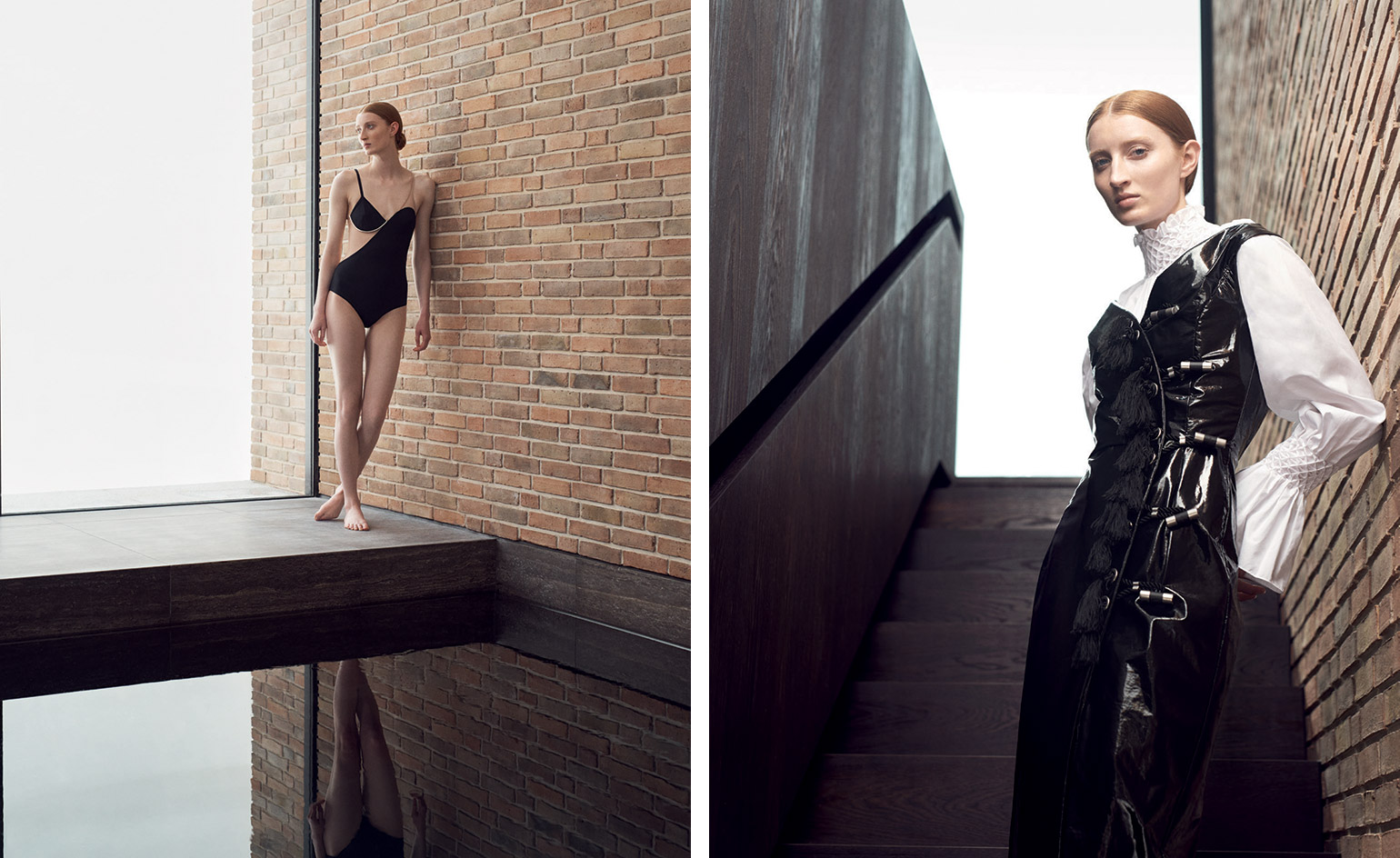
A traditional internal division – fluid, open-plan public spaces on the ground floor and a more conventional layout of four bedrooms and other private areas upstairs – is broken by a striking triple-height grand hall at the floorplan’s heart.
INFORMATION
For more information, visit the Carmody Groarke website
Receive our daily digest of inspiration, escapism and design stories from around the world direct to your inbox.
Ellie Stathaki is the Architecture & Environment Director at Wallpaper*. She trained as an architect at the Aristotle University of Thessaloniki in Greece and studied architectural history at the Bartlett in London. Now an established journalist, she has been a member of the Wallpaper* team since 2006, visiting buildings across the globe and interviewing leading architects such as Tadao Ando and Rem Koolhaas. Ellie has also taken part in judging panels, moderated events, curated shows and contributed in books, such as The Contemporary House (Thames & Hudson, 2018), Glenn Sestig Architecture Diary (2020) and House London (2022).
-
 Winston Branch searches for colour and light in large-scale artworks in London
Winston Branch searches for colour and light in large-scale artworks in LondonWinston Branch returns to his roots in 'Out of the Calabash' at Goodman Gallery, London ,
-
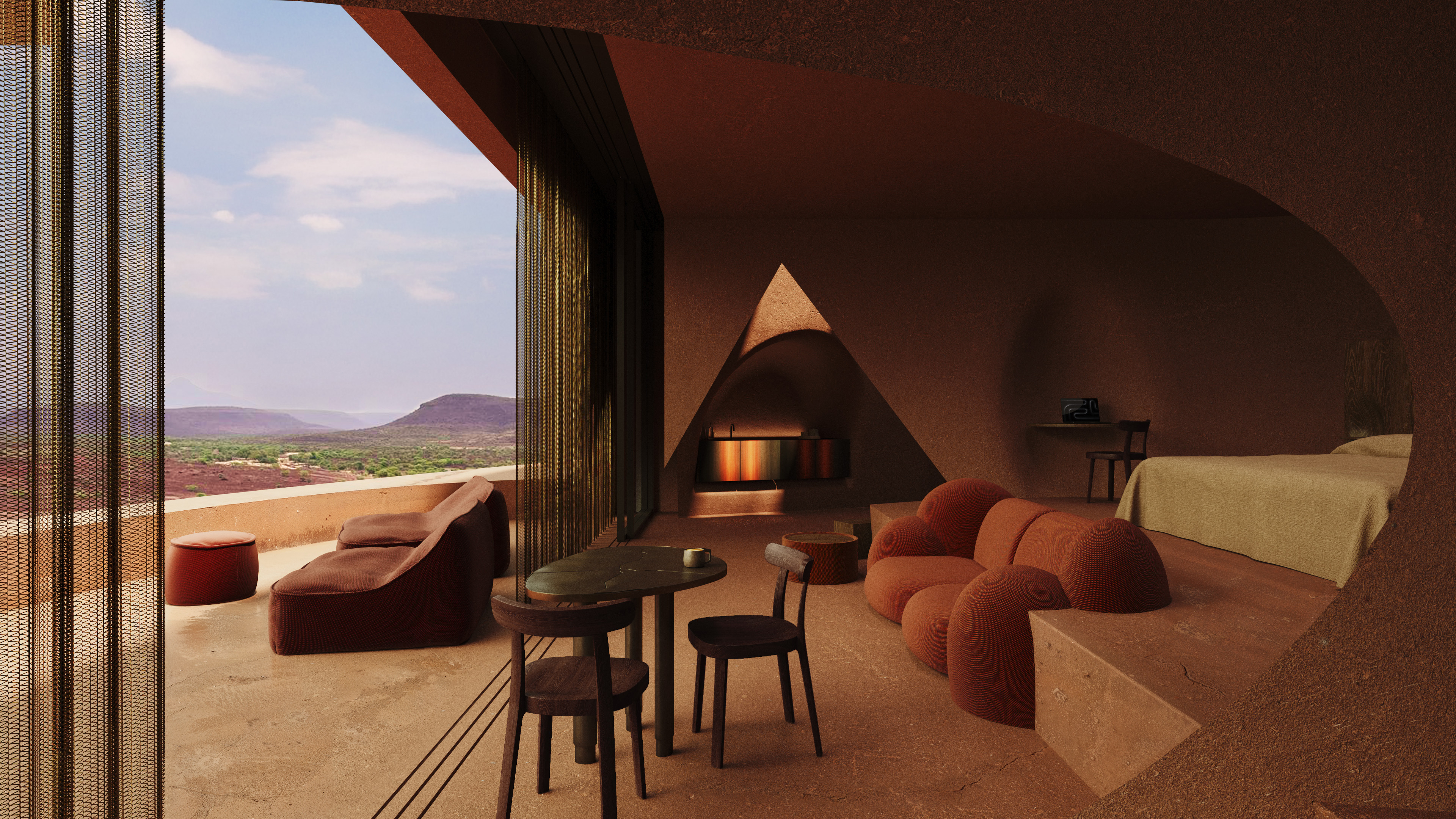 The most anticipated hotel openings of 2026
The most anticipated hotel openings of 2026From landmark restorations to remote retreats, these are the hotel debuts shaping the year ahead
-
 Is the future of beauty skincare you can wear? Sylva’s Tallulah Harlech thinks so
Is the future of beauty skincare you can wear? Sylva’s Tallulah Harlech thinks soThe stylist’s label, Sylva, comprises a tightly edited collection of pieces designed to complement the skin’s microbiome, made possible by rigorous technical innovation – something she thinks will be the future of both fashion and beauty
-
 Step inside this perfectly pitched stone cottage in the Scottish Highlands
Step inside this perfectly pitched stone cottage in the Scottish HighlandsA stone cottage transformed by award-winning Glasgow-based practice Loader Monteith reimagines an old dwelling near Inverness into a cosy contemporary home
-
 This curved brick home by Flawk blends quiet sophistication and playful details
This curved brick home by Flawk blends quiet sophistication and playful detailsDistilling developer Flawk’s belief that architecture can be joyful, precise and human, Runda brings a curving, sculptural form to a quiet corner of north London
-
 A compact Scottish home is a 'sunny place,' nestled into its thriving orchard setting
A compact Scottish home is a 'sunny place,' nestled into its thriving orchard settingGrianan (Gaelic for 'sunny place') is a single-storey Scottish home by Cameron Webster Architects set in rural Stirlingshire
-
 Porthmadog House mines the rich seam of Wales’ industrial past at the Dwyryd estuary
Porthmadog House mines the rich seam of Wales’ industrial past at the Dwyryd estuaryStröm Architects’ Porthmadog House, a slate and Corten steel seaside retreat in north Wales, reinterprets the area’s mining and ironworking heritage
-
 Arbour House is a north London home that lies low but punches high
Arbour House is a north London home that lies low but punches highArbour House by Andrei Saltykov is a low-lying Crouch End home with a striking roof structure that sets it apart
-
 A former agricultural building is transformed into a minimal rural home by Bindloss Dawes
A former agricultural building is transformed into a minimal rural home by Bindloss DawesZero-carbon design meets adaptive re-use in the Tractor Shed, a stripped-back house in a country village by Somerset architects Bindloss Dawes
-
 RIBA House of the Year 2025 is a ‘rare mixture of sensitivity and boldness’
RIBA House of the Year 2025 is a ‘rare mixture of sensitivity and boldness’Topping the list of seven shortlisted homes, Izat Arundell’s Hebridean self-build – named Caochan na Creige – is announced as the RIBA House of the Year 2025
-
 In addition to brutalist buildings, Alison Smithson designed some of the most creative Christmas cards we've seen
In addition to brutalist buildings, Alison Smithson designed some of the most creative Christmas cards we've seenThe architect’s collection of season’s greetings is on show at the Roca London Gallery, just in time for the holidays