Box fresh: a clever refurbishment makes for a crisp London townhouse
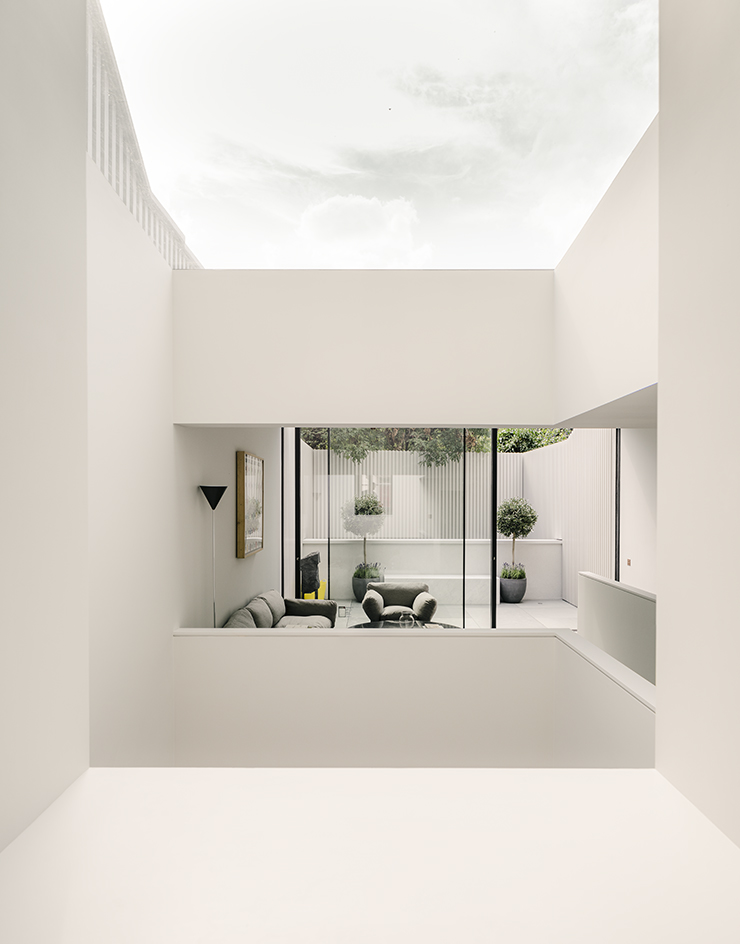
Business finance specialist Lawrence Salem and project manager Gabriel Chipperfield had been looking for while for the perfect project to kick-start their joint property venture, when they came across a Grade II listed house in West London's Eccleston Street.
'It was a mess when we found it,' recalls Chipperfield. 'So the project was primarily about straightening everything out, restoring the original 1850s Georgian building, whilst adding several modern extensions to the top, bottom, and back of the house.' The pair developed and designed the majestic old house together, 'under the watchful eye' of the latter's father, celebrated London based architect David Chipperfield.
Once planning permission was granted, the team focused on opening up the space, completely rebuilding the house with a new basement, rear façade and 'a new steelwork to frame everything and support the new top floor and those marble bathtubs'.
The redesigned house's contemporary style and expertly finished interior proves that the apple never falls far from the tree, in terms of both creative flair and attention to detail. The sophisticated, clean white interiors, combining luxurious Carrara marble, restored original timber flooring and Pietra Serena limestone in the new built areas, feel modern yet warm and intimate. Leather elements designed into the joinery help to that end, as did the extensive customised ironmongery and joinery applied for the high spec fittings. Lighting was provided by the Milan based company Viabizzuno.
The generous property spans 3,900 sq ft and six levels that include four bedrooms – the top floor one can be transformed into a gym or library – a reception room, cinema, garden room and terrace. An 800 sq ft kitchen and dining area sits in the extension's lower level, amply lit by a pair of lightwells that cut through the new part, allowing the light to travel deep into the basement. In fact, it is as much the crisp interior as these views through different levels, skylights and select double height spaces that help give the historical house its particularly airy feel.
With Eccleston Street complete and awaiting its new owner, the team is now focusing on its next steps. 'This is the first in a series of projects that we are doing,' says Chipperfield. 'We're honing our skills at the moment. We still need our big idea but there are a lot of basic things to get good at; we do our own contracting, which helps save the most time and money without compromising on quality – but it's obviously a lot more work. As soon as we become fluent we'll try and up the ante. I would like to do a small hotel but I haven't told Lawrence yet.'
See more of Eccleston Street House in the Wallpaper* March 2016 issue (W*204)
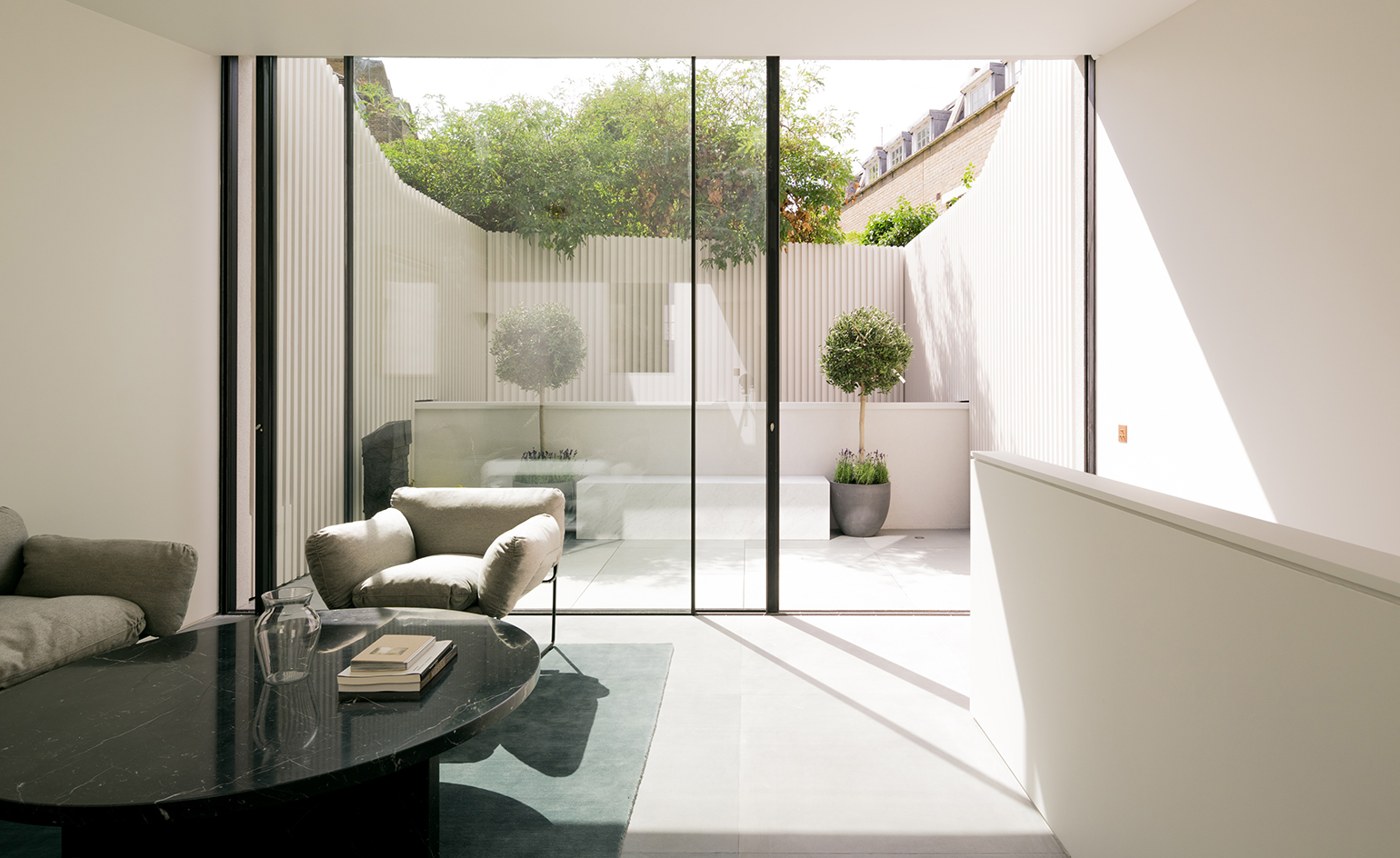
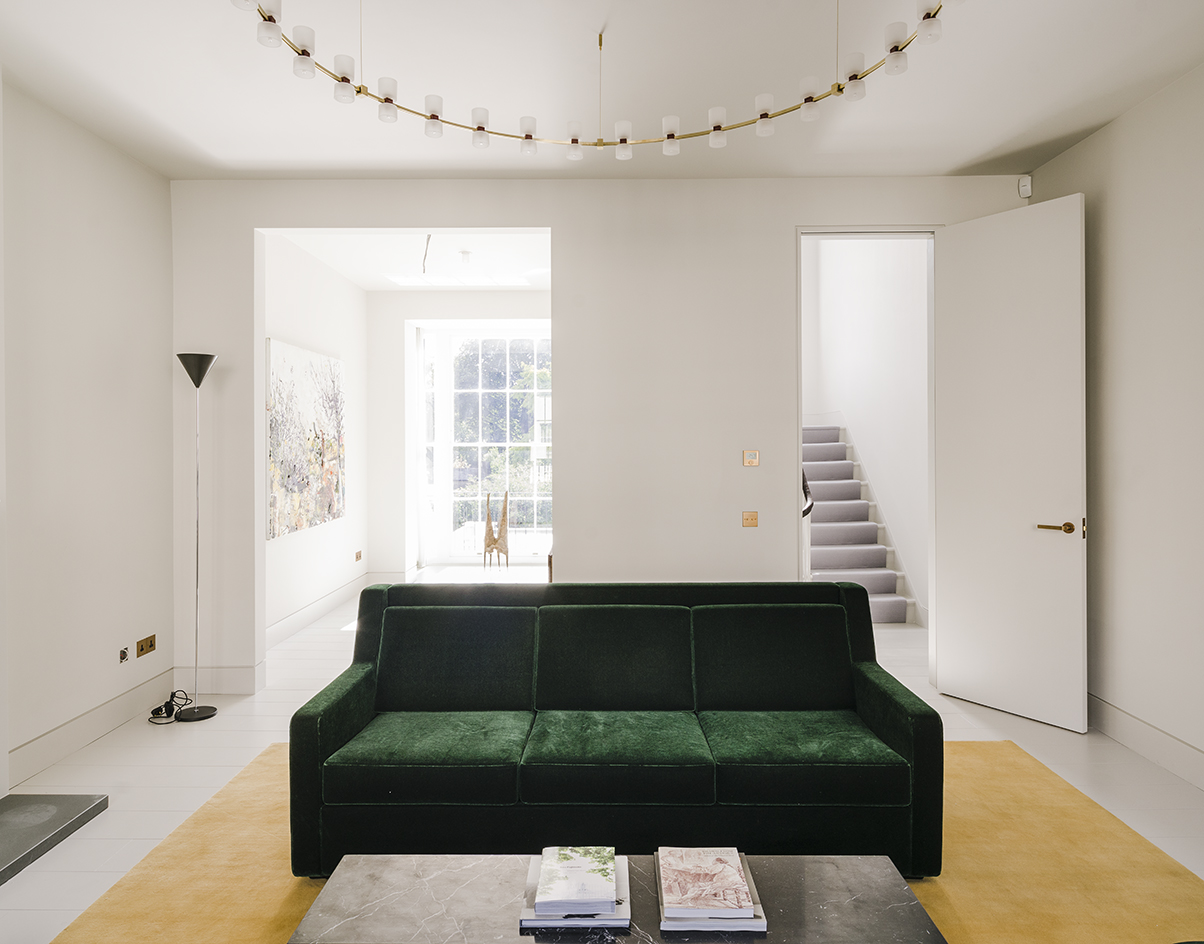
The generous property spans 3,900 sq ft and six levels, that include four bedrooms, a reception room, cinema, garden room and terrace, as well as an 800 sq ft kitchen and dining area
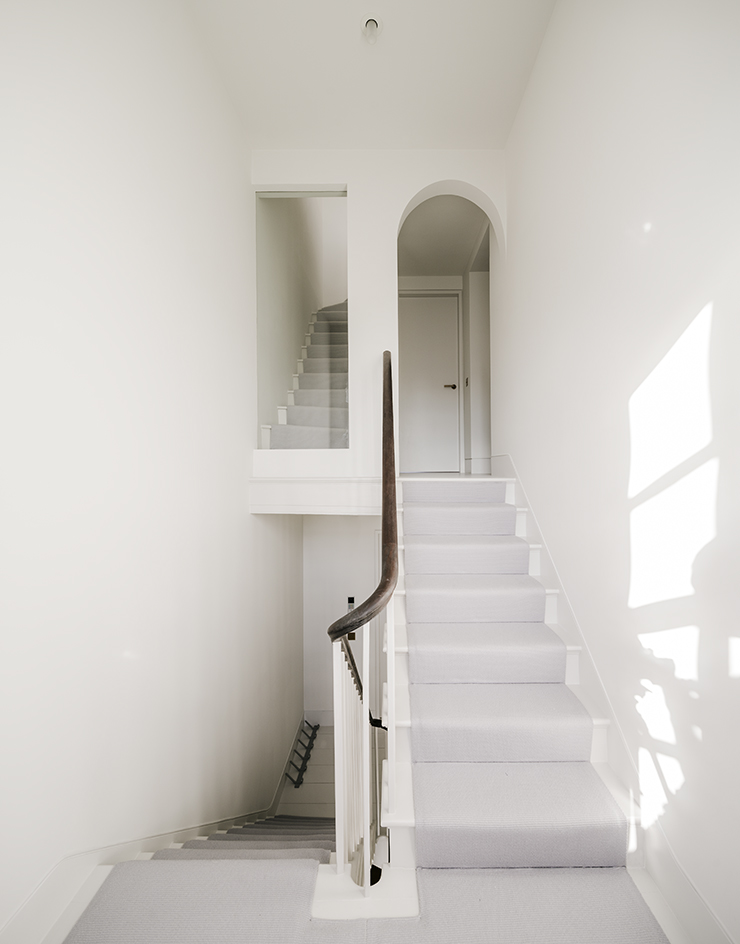
Views through different levels, skylights and select double height spaces help give this historical house a particularly airy feel
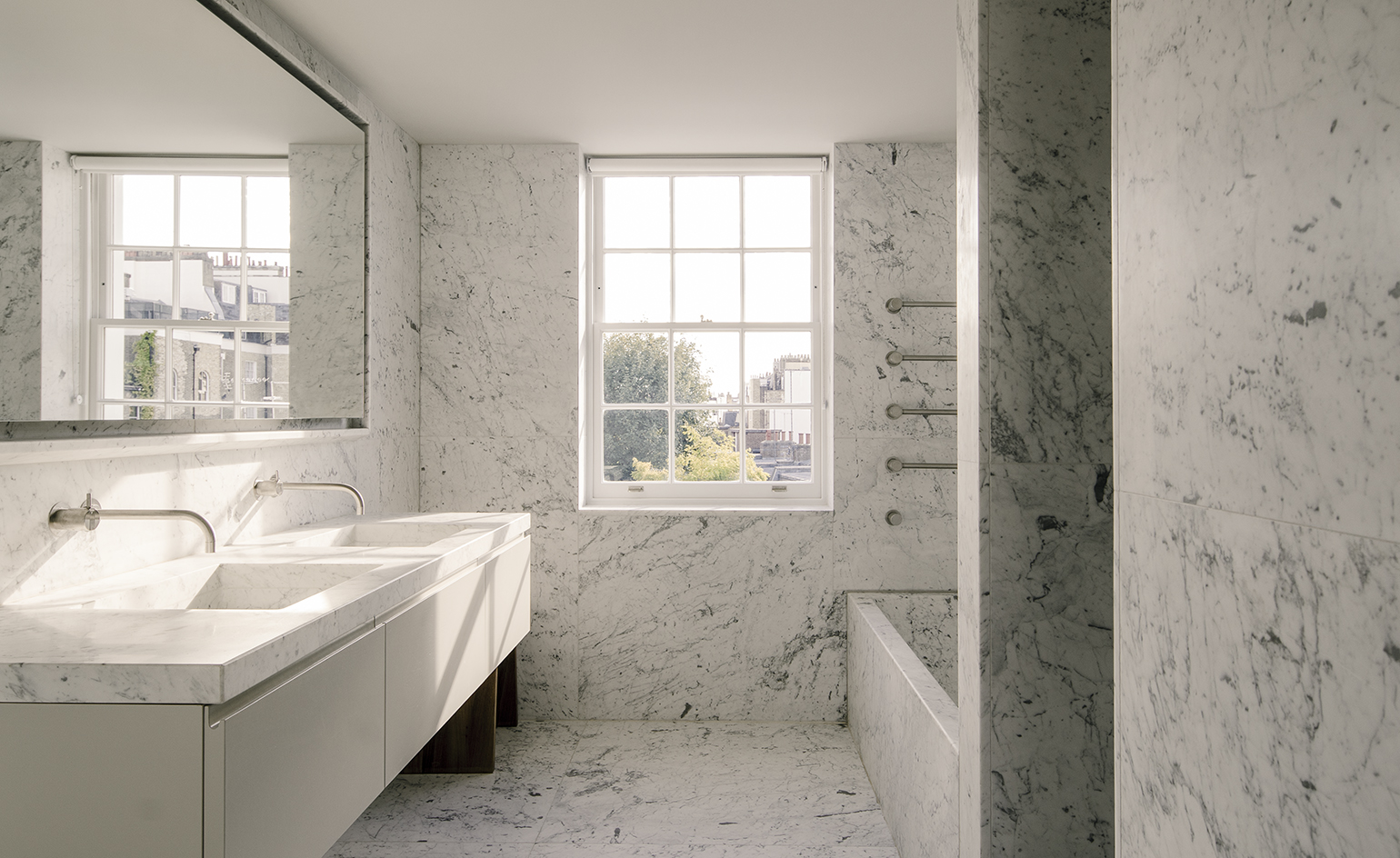
Its crisp interiors feature luxurious Carrara marble, restored original timber flooring and Pietra Serena limestone
INFORMATION
Photography: Simon Menges
Wallpaper* Newsletter
Receive our daily digest of inspiration, escapism and design stories from around the world direct to your inbox.
Ellie Stathaki is the Architecture & Environment Director at Wallpaper*. She trained as an architect at the Aristotle University of Thessaloniki in Greece and studied architectural history at the Bartlett in London. Now an established journalist, she has been a member of the Wallpaper* team since 2006, visiting buildings across the globe and interviewing leading architects such as Tadao Ando and Rem Koolhaas. Ellie has also taken part in judging panels, moderated events, curated shows and contributed in books, such as The Contemporary House (Thames & Hudson, 2018), Glenn Sestig Architecture Diary (2020) and House London (2022).
-
 All-In is the Paris-based label making full-force fashion for main character dressing
All-In is the Paris-based label making full-force fashion for main character dressingPart of our monthly Uprising series, Wallpaper* meets Benjamin Barron and Bror August Vestbø of All-In, the LVMH Prize-nominated label which bases its collections on a riotous cast of characters – real and imagined
By Orla Brennan
-
 Maserati joins forces with Giorgetti for a turbo-charged relationship
Maserati joins forces with Giorgetti for a turbo-charged relationshipAnnouncing their marriage during Milan Design Week, the brands unveiled a collection, a car and a long term commitment
By Hugo Macdonald
-
 Through an innovative new training program, Poltrona Frau aims to safeguard Italian craft
Through an innovative new training program, Poltrona Frau aims to safeguard Italian craftThe heritage furniture manufacturer is training a new generation of leather artisans
By Cristina Kiran Piotti
-
 A new London house delights in robust brutalist detailing and diffused light
A new London house delights in robust brutalist detailing and diffused lightLondon's House in a Walled Garden by Henley Halebrown was designed to dovetail in its historic context
By Jonathan Bell
-
 A Sussex beach house boldly reimagines its seaside typology
A Sussex beach house boldly reimagines its seaside typologyA bold and uncompromising Sussex beach house reconfigures the vernacular to maximise coastal views but maintain privacy
By Jonathan Bell
-
 This 19th-century Hampstead house has a raw concrete staircase at its heart
This 19th-century Hampstead house has a raw concrete staircase at its heartThis Hampstead house, designed by Pinzauer and titled Maresfield Gardens, is a London home blending new design and traditional details
By Tianna Williams
-
 An octogenarian’s north London home is bold with utilitarian authenticity
An octogenarian’s north London home is bold with utilitarian authenticityWoodbury residence is a north London home by Of Architecture, inspired by 20th-century design and rooted in functionality
By Tianna Williams
-
 What is DeafSpace and how can it enhance architecture for everyone?
What is DeafSpace and how can it enhance architecture for everyone?DeafSpace learnings can help create profoundly sense-centric architecture; why shouldn't groundbreaking designs also be inclusive?
By Teshome Douglas-Campbell
-
 The dream of the flat-pack home continues with this elegant modular cabin design from Koto
The dream of the flat-pack home continues with this elegant modular cabin design from KotoThe Niwa modular cabin series by UK-based Koto architects offers a range of elegant retreats, designed for easy installation and a variety of uses
By Jonathan Bell
-
 Are Derwent London's new lounges the future of workspace?
Are Derwent London's new lounges the future of workspace?Property developer Derwent London’s new lounges – created for tenants of its offices – work harder to promote community and connection for their users
By Emily Wright
-
 Showing off its gargoyles and curves, The Gradel Quadrangles opens in Oxford
Showing off its gargoyles and curves, The Gradel Quadrangles opens in OxfordThe Gradel Quadrangles, designed by David Kohn Architects, brings a touch of playfulness to Oxford through a modern interpretation of historical architecture
By Shawn Adams