Open plan: Echlin debut Kenure House, a home centred on greenery
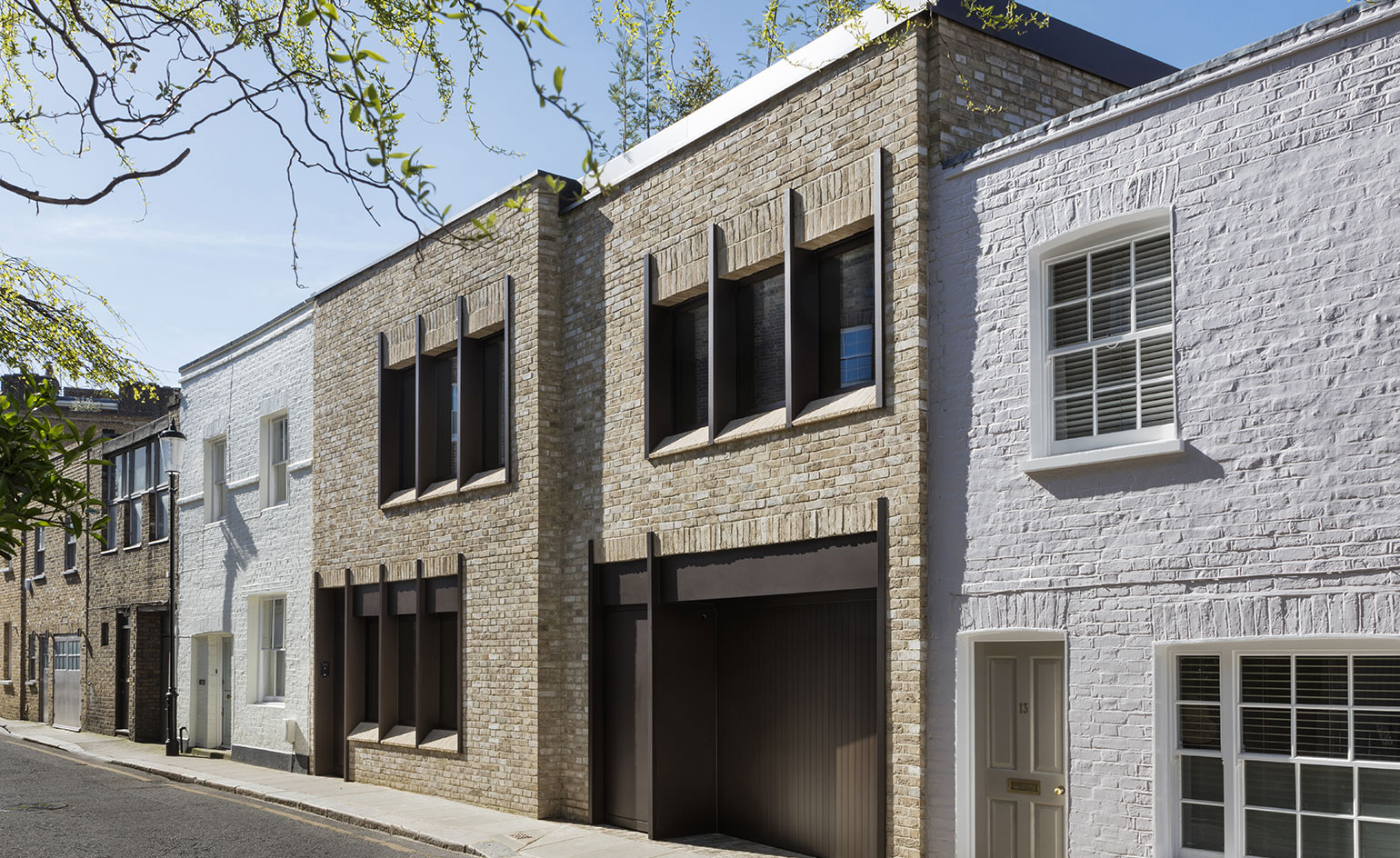
Openness and greenery are at the heart of every Echlin project, explain the young London-based design studio co-founders Mark O’Callaghan and Sam McNally, and their newest residential project is a true representation of that mantra. Created by the clever combination of three adjacent properties sitting on two parallel streets in West London’s Norland Conservation area, Kenure House is a clever transformation of a townhouse and two mews houses into a comfortable, modern family home.
‘Each façade tells a different part of the building’s history’, says O’Callaghan. ‘The front dates back to the 19th century whist the back is a completely new interpretation of a mews house. Neither shows a full indication of the contemporary and spacious home which lies beyond.’
Indeed, the plot created by this union is long but fairly narrow, giving an elegantly modest impression from the street’s carefully retained main façade. The house however spans an impressive 3,900 sq ft, five levels and five bedrooms, as well as several entertainment areas.
But its crowning glory sits with Echlin’s masterful handling of openings and natural light, in this narrow site that could have easily ended up dark and awkward. Light wells and courtyards dot the plans, while carefully removed walls and glass partitions ensure sunlight seeps everywhere that's needed, even on the lower floors.
‘At Kenure House there is immediate access to outside space from most parts of the house,' adds McNally, 'with four outdoor areas, and your eye is naturally drawn toward the green core.’ In total, there is over 650 sq ft of outside space in the house.
An entrance lounge, a garage and a large kitchen occupy the first floor; the main living area and two bedrooms sit on the first; while the second floor houses the master suite, dressing area and a roof terrace including a dedicate bath area. Meanwhile, a study area, two further bedrooms, a media room and utility area make for a lower ground level that doesn’t feel underground at all.
A rich material palette of marble, stone, linens, leather and timber create a tactile and warm interior environment. These are complemented by furniture that is either bespoke or carefully selected by the Echlin team, making this new London family house a true labour of love.
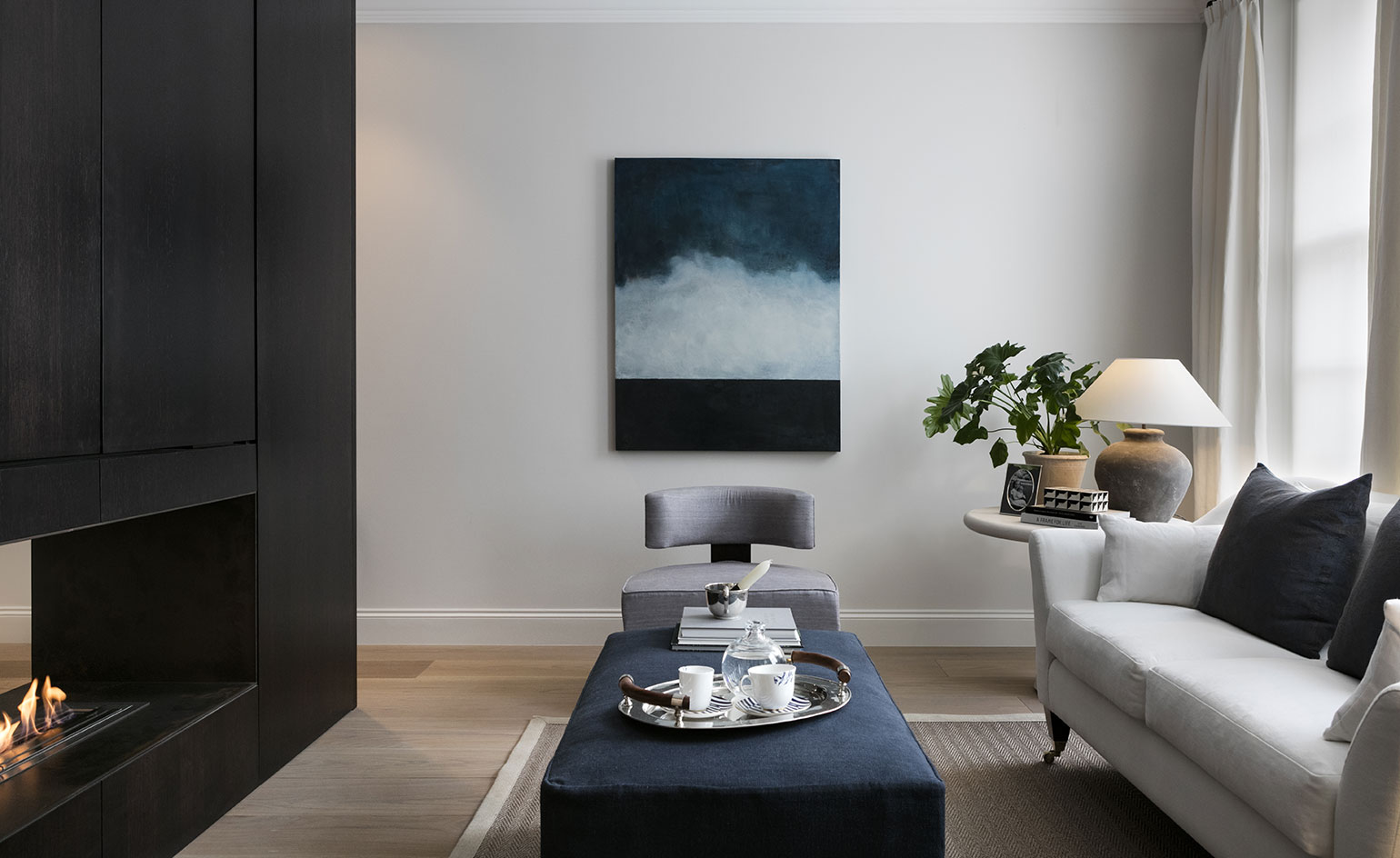
Once through the front door, visitors are greeted by a generous lounge entrance area with an adjacent cloakroom
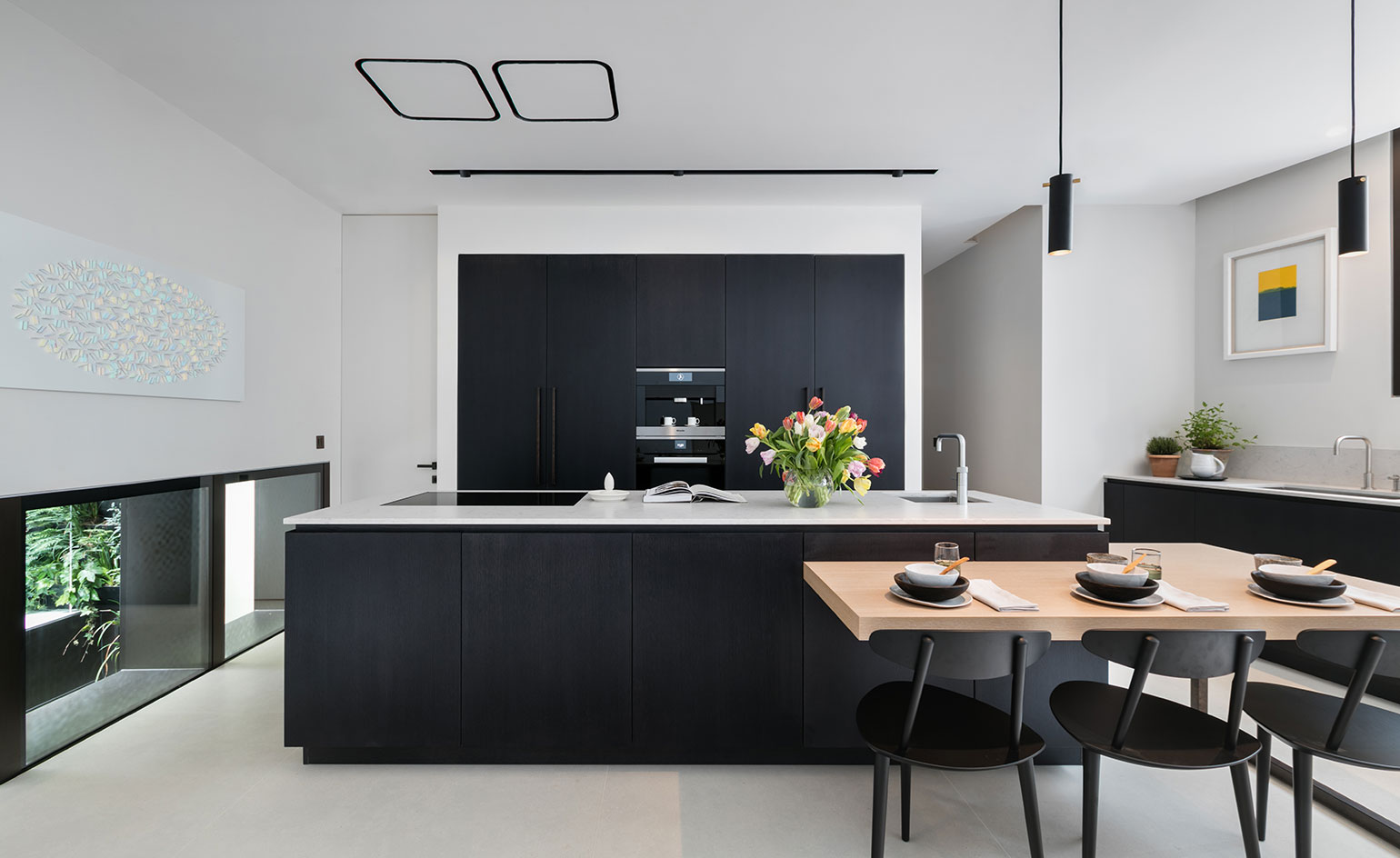
A modern kitchen also sits on the ground floor, towards the rear of the property. It includes access to the garage next to it
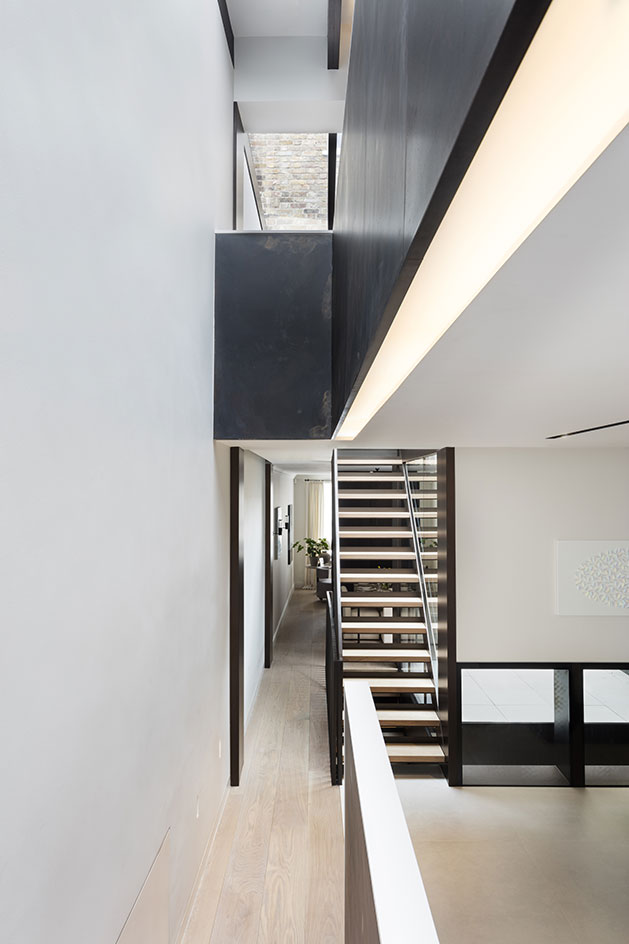
Openness was key to the design solution. The house features several openings and courtyards, which allow for views through and across levels
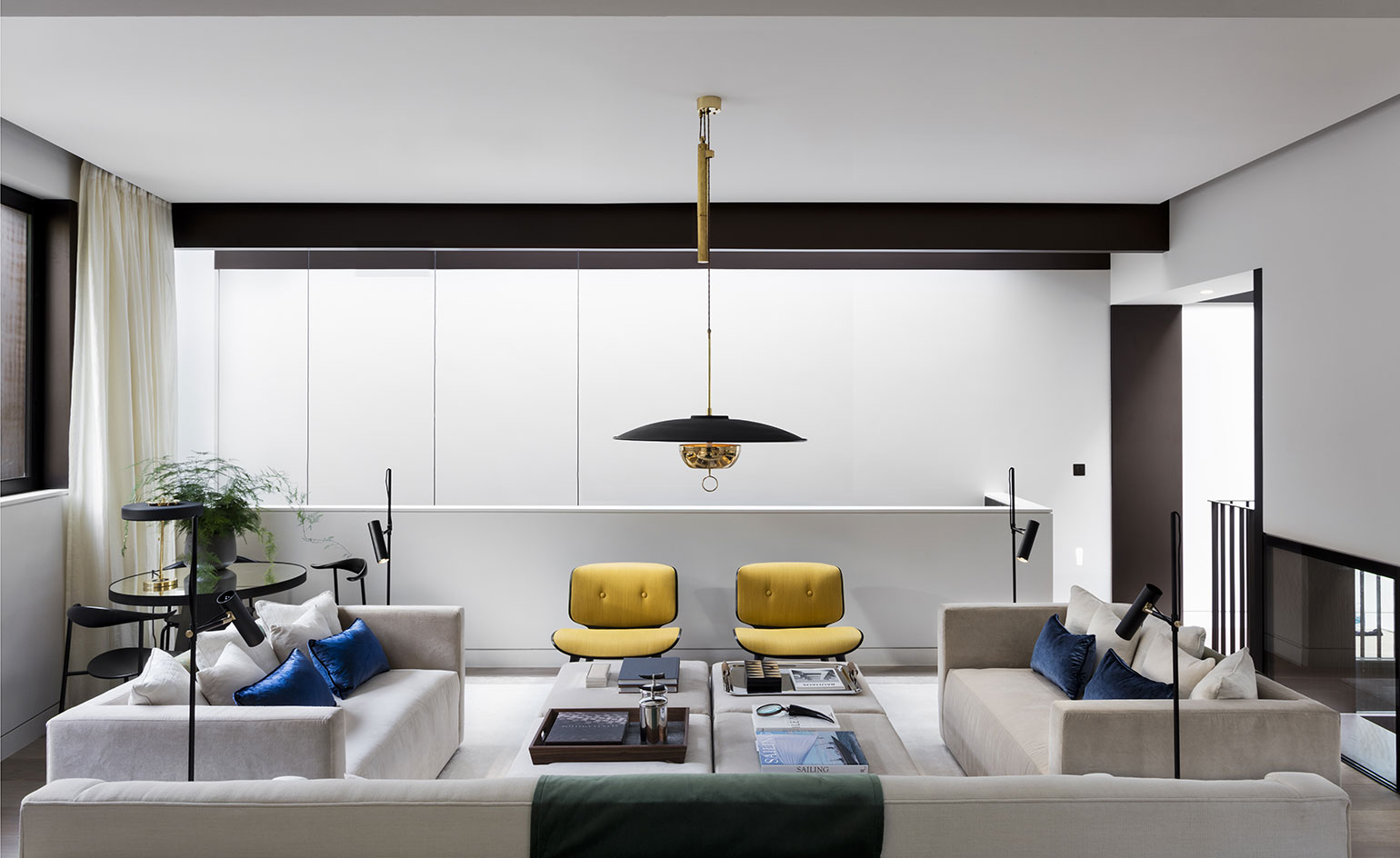
The house’s main living space is located on the first floor, and furnishings were either selected or designed by Echlin
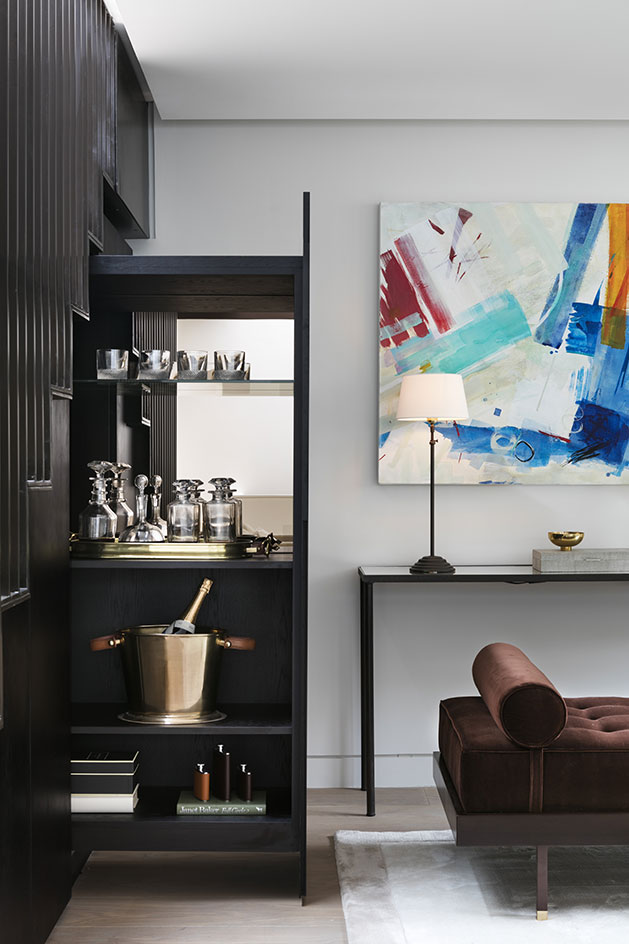
The building indeed features many bespoke elements, such as the joinery for this home bar within the living space
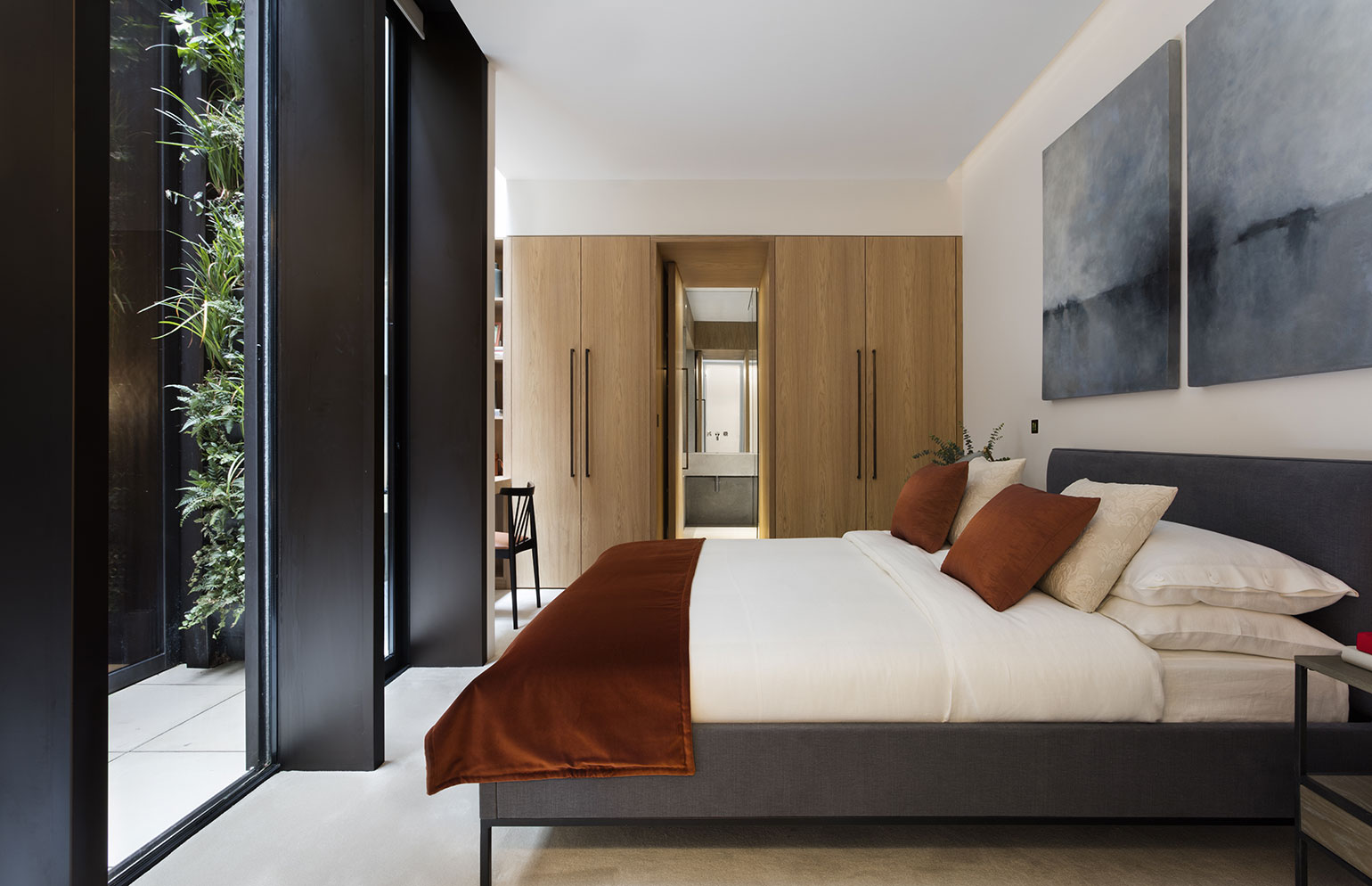
The lower ground floor’s flexible spaces, such as this bedroom, are well lit by a courtyard cut through the plan and reaching down below ground level
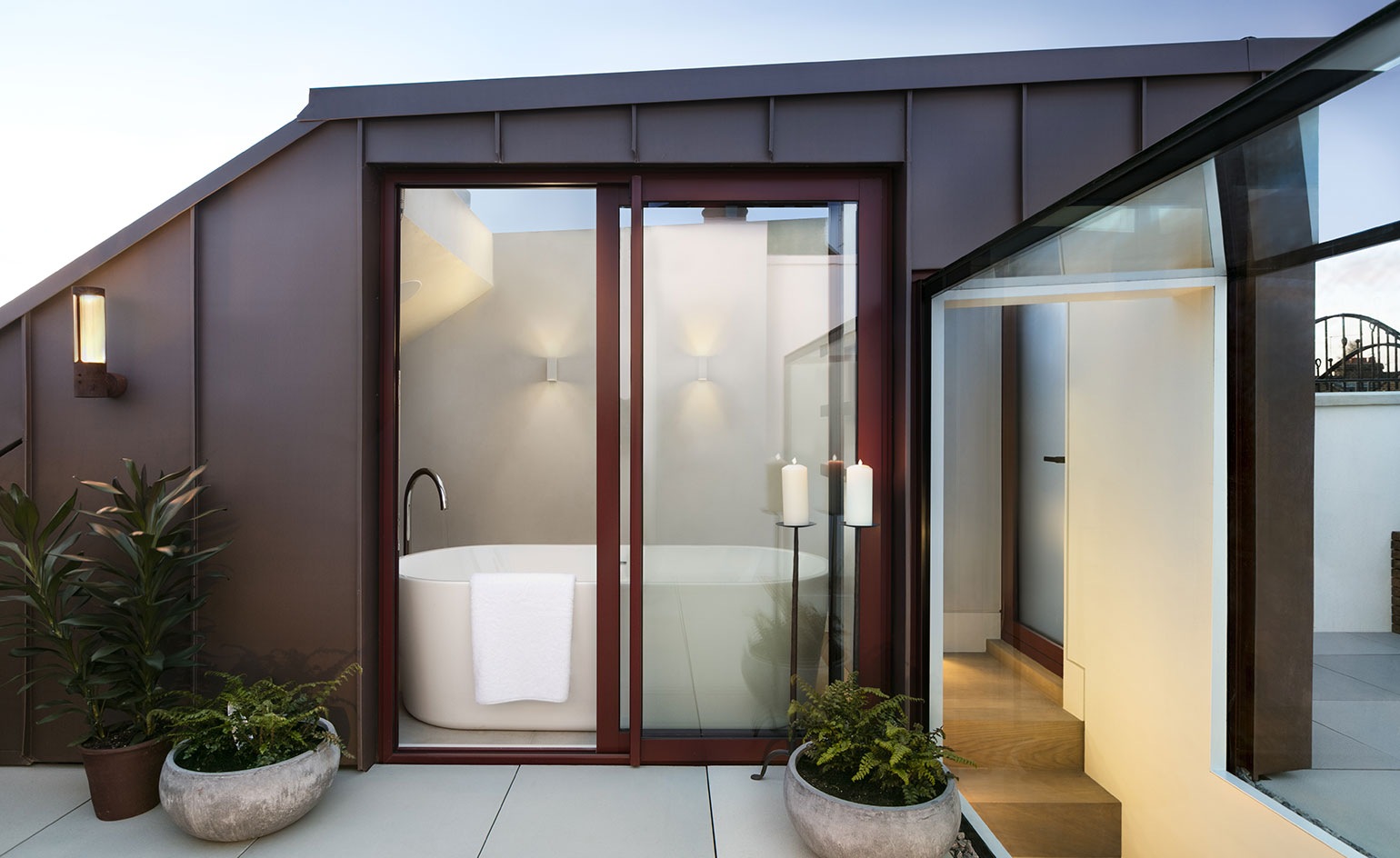
Meanwhile at the top of the house, a roof terrace is the extension of an impressive bath area for the master suite below
INFORMATION
For more information, visit Echlin’s website
Photography: Nathalie Priem
Receive our daily digest of inspiration, escapism and design stories from around the world direct to your inbox.
Ellie Stathaki is the Architecture & Environment Director at Wallpaper*. She trained as an architect at the Aristotle University of Thessaloniki in Greece and studied architectural history at the Bartlett in London. Now an established journalist, she has been a member of the Wallpaper* team since 2006, visiting buildings across the globe and interviewing leading architects such as Tadao Ando and Rem Koolhaas. Ellie has also taken part in judging panels, moderated events, curated shows and contributed in books, such as The Contemporary House (Thames & Hudson, 2018), Glenn Sestig Architecture Diary (2020) and House London (2022).
-
 Winston Branch searches for colour and light in large-scale artworks in London
Winston Branch searches for colour and light in large-scale artworks in LondonWinston Branch returns to his roots in 'Out of the Calabash' at Goodman Gallery, London ,
-
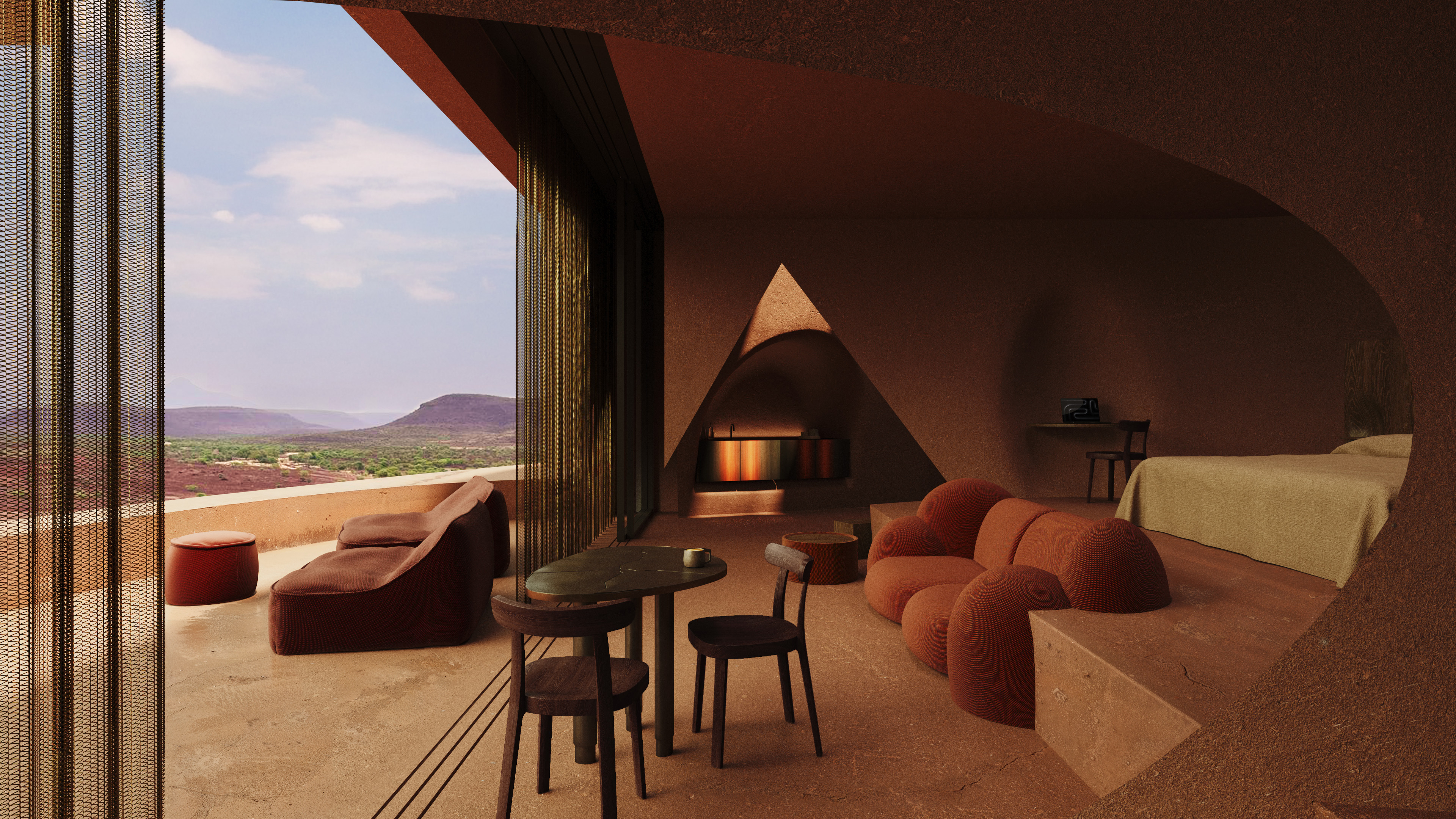 The most anticipated hotel openings of 2026
The most anticipated hotel openings of 2026From landmark restorations to remote retreats, these are the hotel debuts shaping the year ahead
-
 Is the future of beauty skincare you can wear? Sylva’s Tallulah Harlech thinks so
Is the future of beauty skincare you can wear? Sylva’s Tallulah Harlech thinks soThe stylist’s label, Sylva, comprises a tightly edited collection of pieces designed to complement the skin’s microbiome, made possible by rigorous technical innovation – something she thinks will be the future of both fashion and beauty
-
 Step inside this perfectly pitched stone cottage in the Scottish Highlands
Step inside this perfectly pitched stone cottage in the Scottish HighlandsA stone cottage transformed by award-winning Glasgow-based practice Loader Monteith reimagines an old dwelling near Inverness into a cosy contemporary home
-
 This curved brick home by Flawk blends quiet sophistication and playful details
This curved brick home by Flawk blends quiet sophistication and playful detailsDistilling developer Flawk’s belief that architecture can be joyful, precise and human, Runda brings a curving, sculptural form to a quiet corner of north London
-
 A compact Scottish home is a 'sunny place,' nestled into its thriving orchard setting
A compact Scottish home is a 'sunny place,' nestled into its thriving orchard settingGrianan (Gaelic for 'sunny place') is a single-storey Scottish home by Cameron Webster Architects set in rural Stirlingshire
-
 Porthmadog House mines the rich seam of Wales’ industrial past at the Dwyryd estuary
Porthmadog House mines the rich seam of Wales’ industrial past at the Dwyryd estuaryStröm Architects’ Porthmadog House, a slate and Corten steel seaside retreat in north Wales, reinterprets the area’s mining and ironworking heritage
-
 Arbour House is a north London home that lies low but punches high
Arbour House is a north London home that lies low but punches highArbour House by Andrei Saltykov is a low-lying Crouch End home with a striking roof structure that sets it apart
-
 A former agricultural building is transformed into a minimal rural home by Bindloss Dawes
A former agricultural building is transformed into a minimal rural home by Bindloss DawesZero-carbon design meets adaptive re-use in the Tractor Shed, a stripped-back house in a country village by Somerset architects Bindloss Dawes
-
 RIBA House of the Year 2025 is a ‘rare mixture of sensitivity and boldness’
RIBA House of the Year 2025 is a ‘rare mixture of sensitivity and boldness’Topping the list of seven shortlisted homes, Izat Arundell’s Hebridean self-build – named Caochan na Creige – is announced as the RIBA House of the Year 2025
-
 In addition to brutalist buildings, Alison Smithson designed some of the most creative Christmas cards we've seen
In addition to brutalist buildings, Alison Smithson designed some of the most creative Christmas cards we've seenThe architect’s collection of season’s greetings is on show at the Roca London Gallery, just in time for the holidays