EXE studio fuse modern with traditional in this Serbian mountain retreat
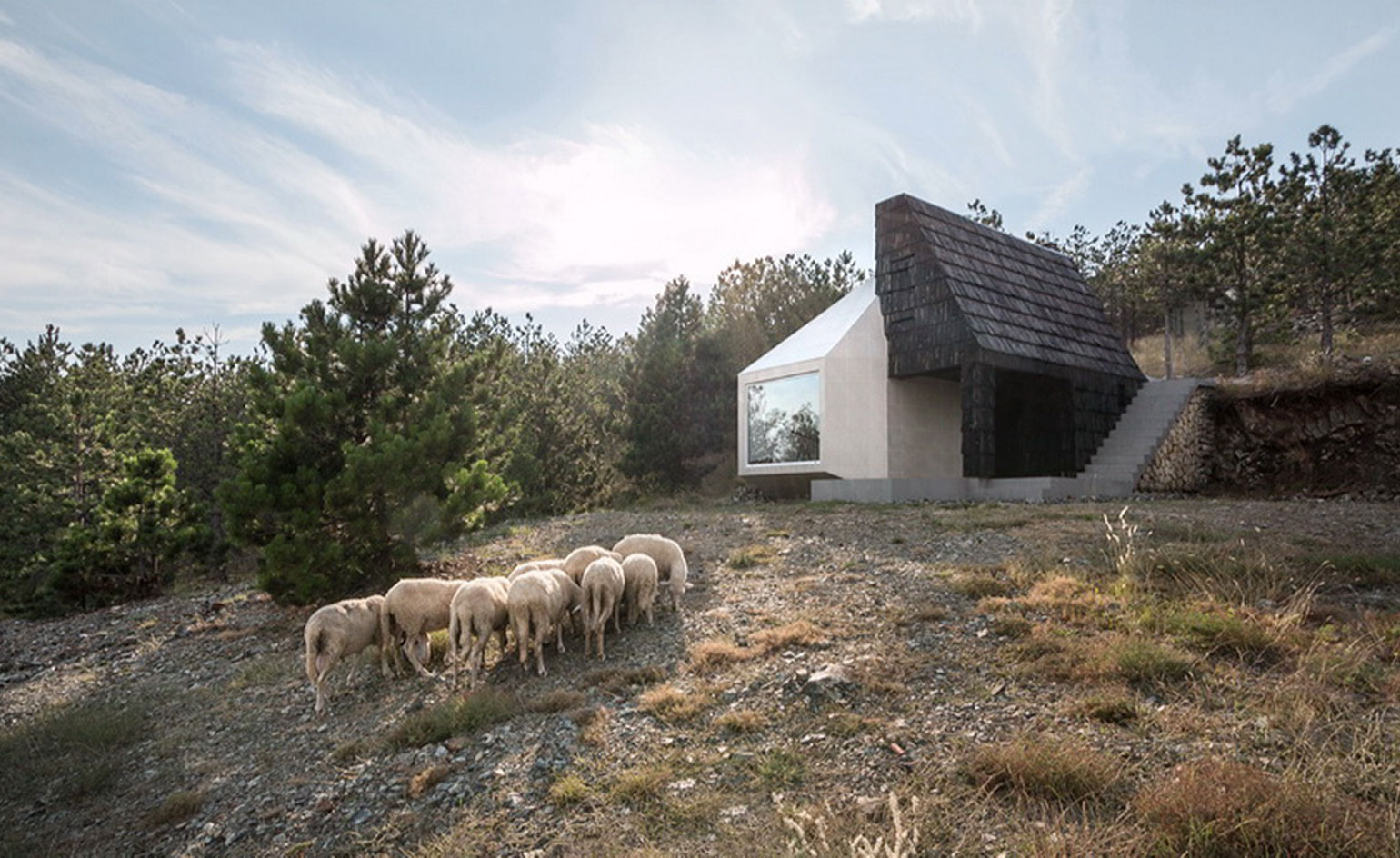
Good things come in small packages, judging by Belgrade based EXE studio’s design for a nifty mountain retreat near the popular tourist resort of Divčibare in western Serbia.
Tucked into the sloping hillside of Mount Maljen, a pair of contrasting monochrome parts fuse to form a 76 sq m residence, boldly emerging from a backdrop of pine trees and rocky terrain. ‘Through the duality of the house, with two main volumes, the intent was to merge the traditional and the contemporary to create a unique aesthetic and a structure sympathetic to its surroundings,’ explain the architects.
The polarity of parts is expressed in black and white. The contemporary south facing volume captures the dramatic view of the open fields with a grand picture window. Clad in white ceramic tiles that subtly reference the internal function of open plan kitchen, living and dining space, its asymmetric form creates an abstract presence in the landscape.
To the north, the traditional black lean-to volume pays homage to the vernacular. A cut away at ground level creates a veranda and sheltered entrance. Clad in rugged timber shingle, the private areas of the house are separated from the social living space, and they include a bathroom at ground level and an open plan sleeping area at first floor. An external stone stair and patio mitigate site level changes, anchoring the house to its sloped setting.
The inaccessible location and the project's fairly low budget provided a challenge to the construction process, with materials selected for economy, durability and local sourcing. The result is a remarkable game of contrast, the smooth white façade of the modern part, complimenting the textured, wecloming imperfection of local building traditions.
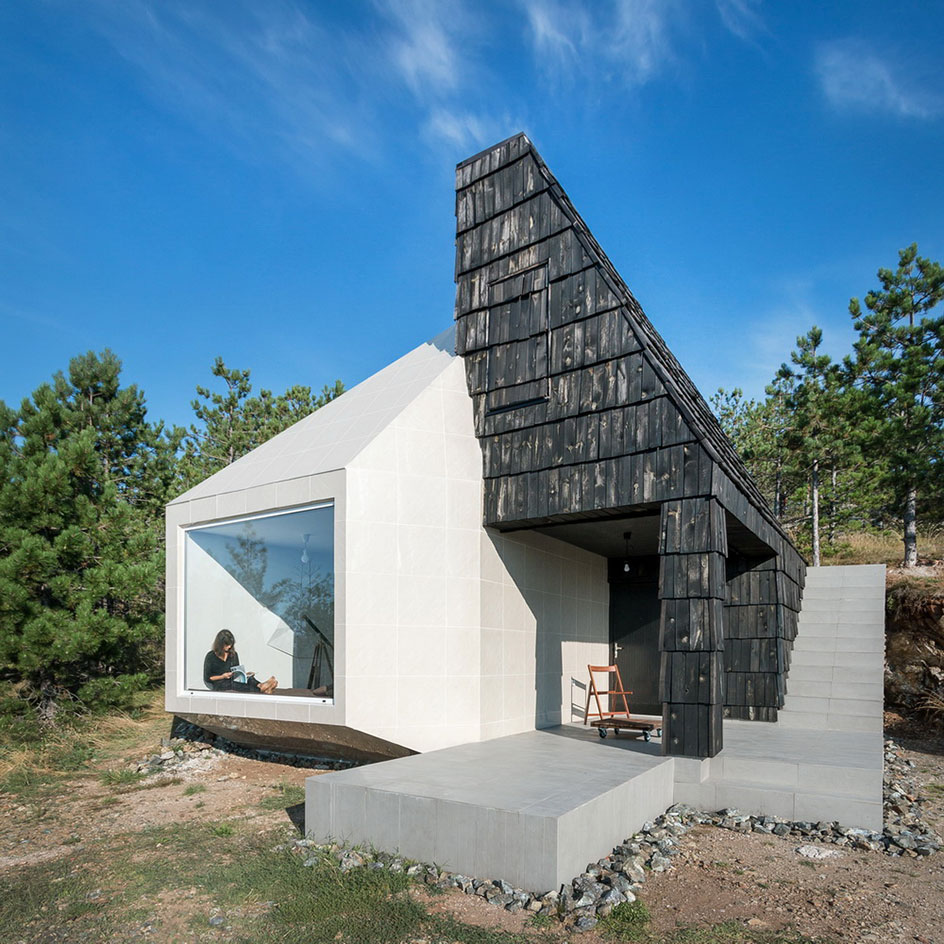
The contemporary wedge shaped volume is clad in smooth white ceramic tiles, contrasting the rugged dark shingle of the traditional lean-to form
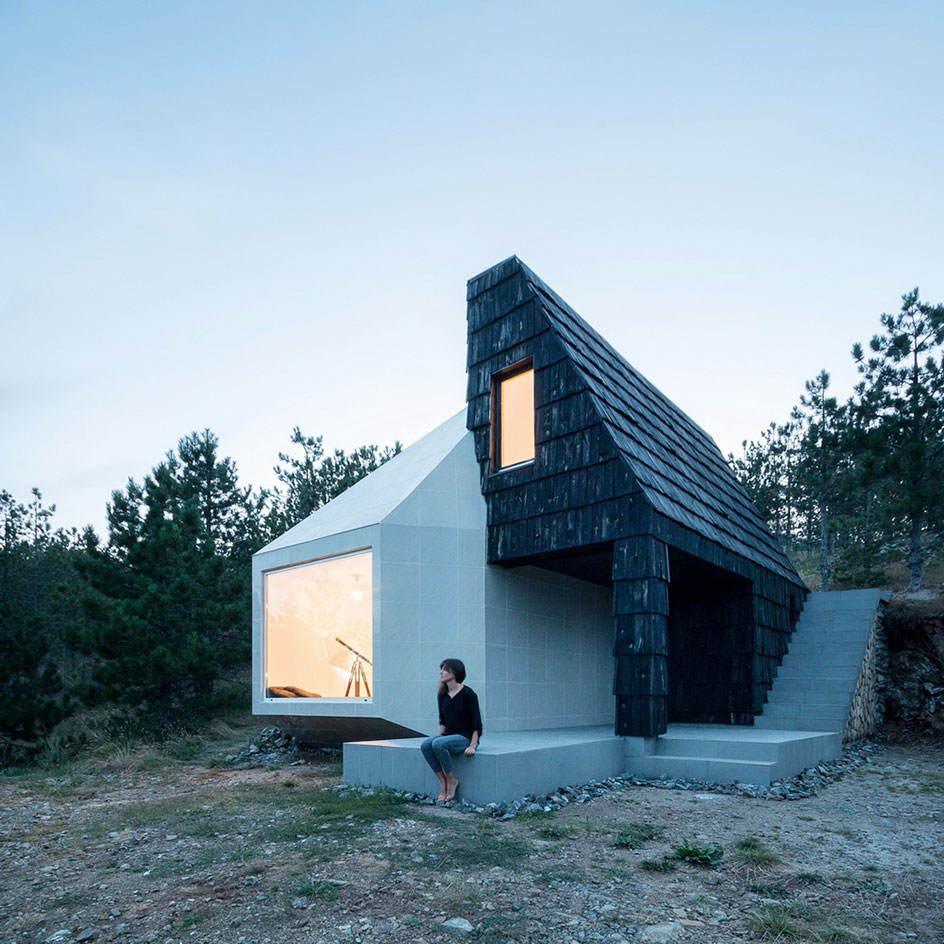
A grand picture window frames the view of the open fields and valley. The first floor sleeping space's more modest opening is shuttered for privacy, true to vernacular tradition
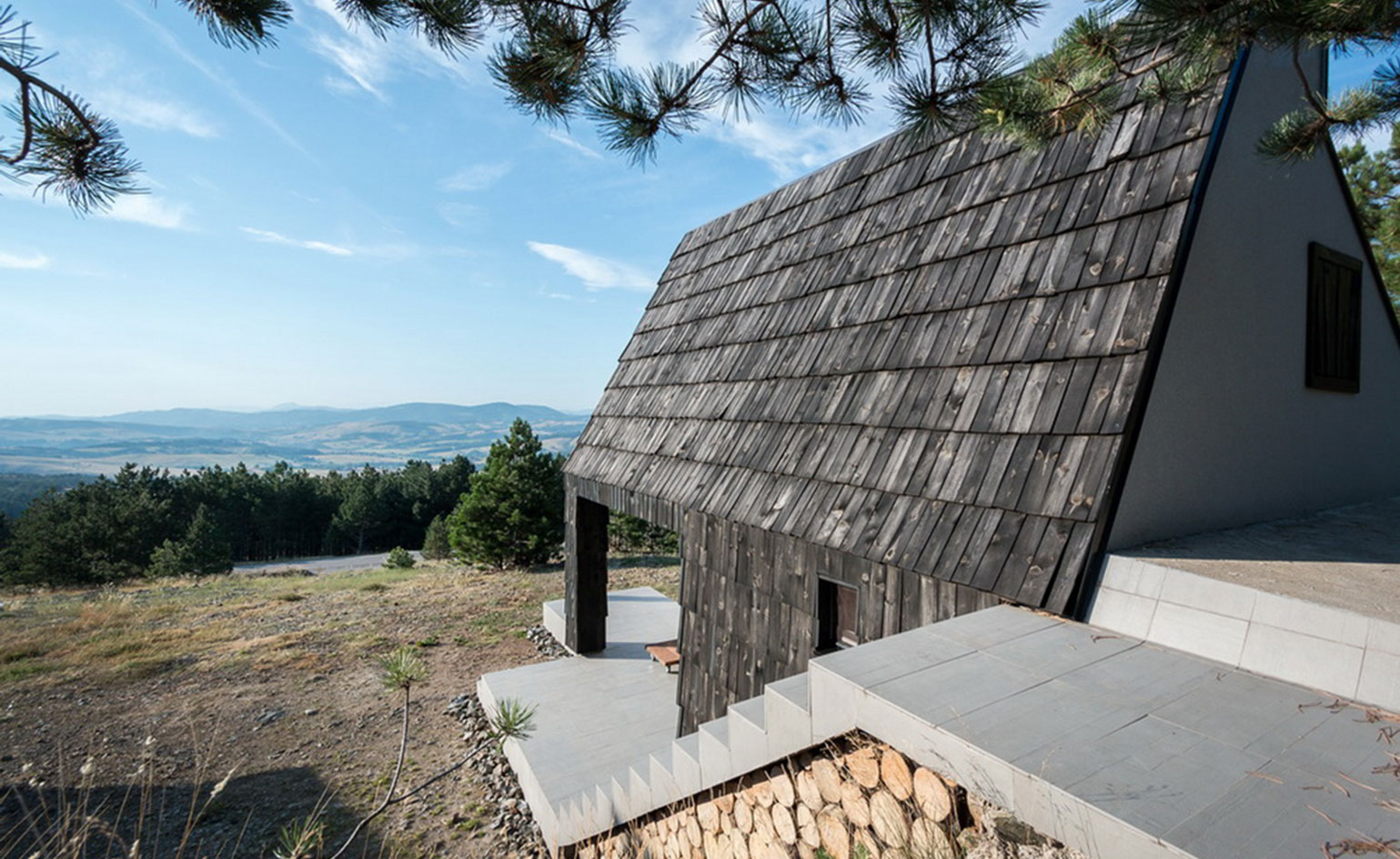
Nestled into the hillside, a modest stone stair and patio mitigate the change in levels, anchoring the house to its mountain setting. The underside of the architectural stair becomes a log store

The external cladding of ceramic tiles continues internally in the open plan kitchen/living/dining space. Bunkette seating provides a comfortable position to survey the view from the grand picture window
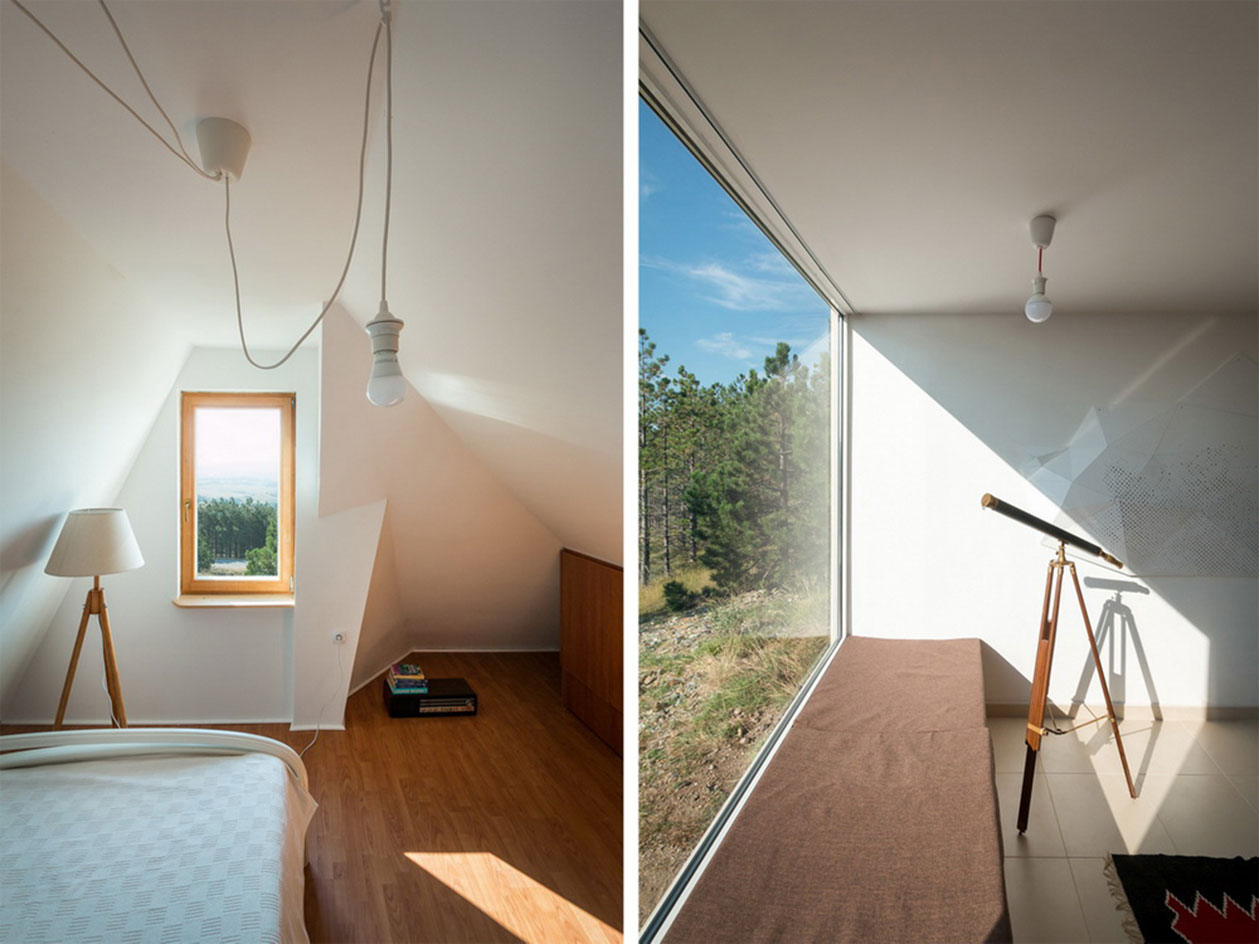
The bright and subtle internal finishes allow the views to take centre-stage
INFORMATION
Photography: Relja Ivanić
Wallpaper* Newsletter
Receive our daily digest of inspiration, escapism and design stories from around the world direct to your inbox.
-
 All-In is the Paris-based label making full-force fashion for main character dressing
All-In is the Paris-based label making full-force fashion for main character dressingPart of our monthly Uprising series, Wallpaper* meets Benjamin Barron and Bror August Vestbø of All-In, the LVMH Prize-nominated label which bases its collections on a riotous cast of characters – real and imagined
By Orla Brennan
-
 Maserati joins forces with Giorgetti for a turbo-charged relationship
Maserati joins forces with Giorgetti for a turbo-charged relationshipAnnouncing their marriage during Milan Design Week, the brands unveiled a collection, a car and a long term commitment
By Hugo Macdonald
-
 Through an innovative new training program, Poltrona Frau aims to safeguard Italian craft
Through an innovative new training program, Poltrona Frau aims to safeguard Italian craftThe heritage furniture manufacturer is training a new generation of leather artisans
By Cristina Kiran Piotti