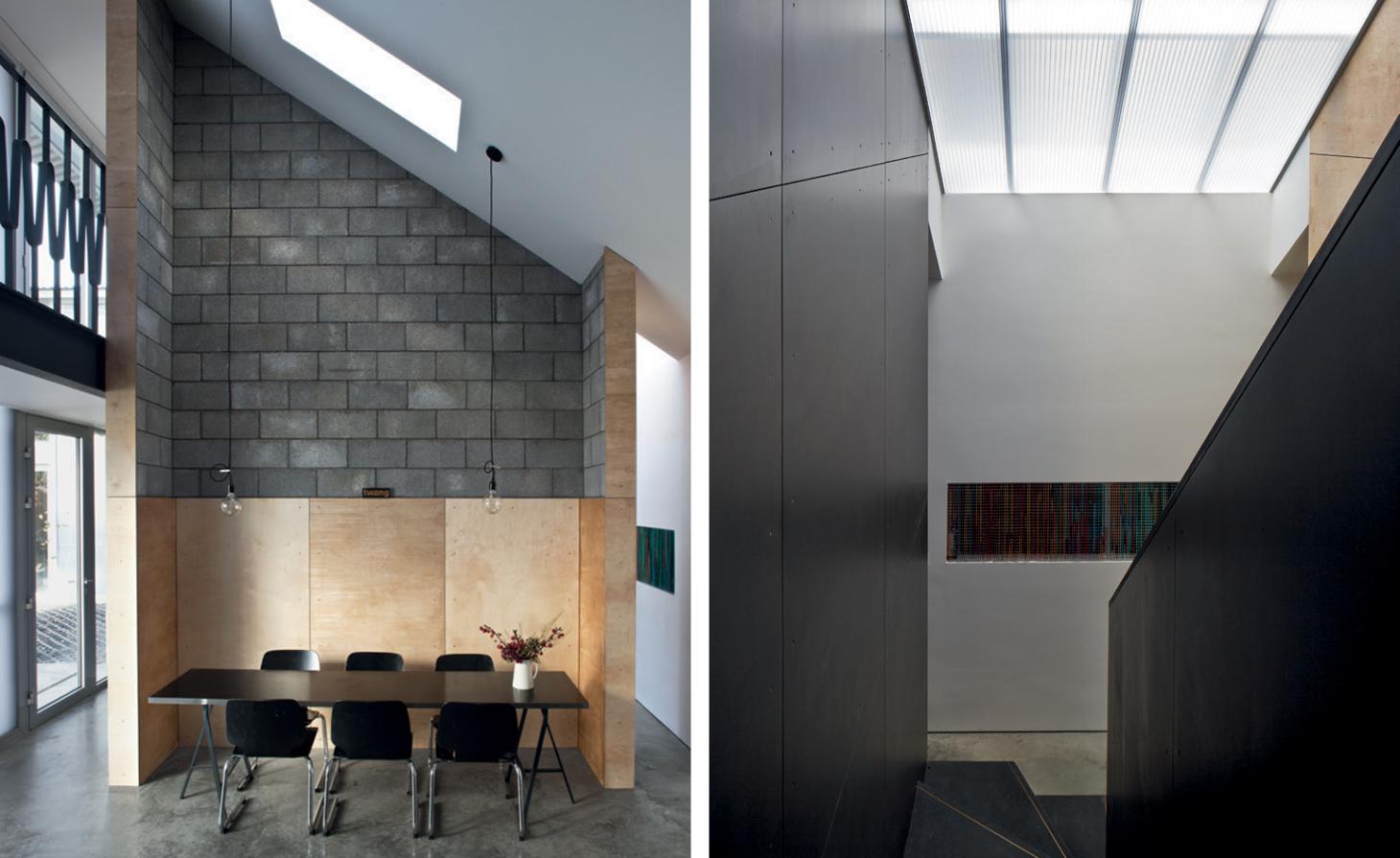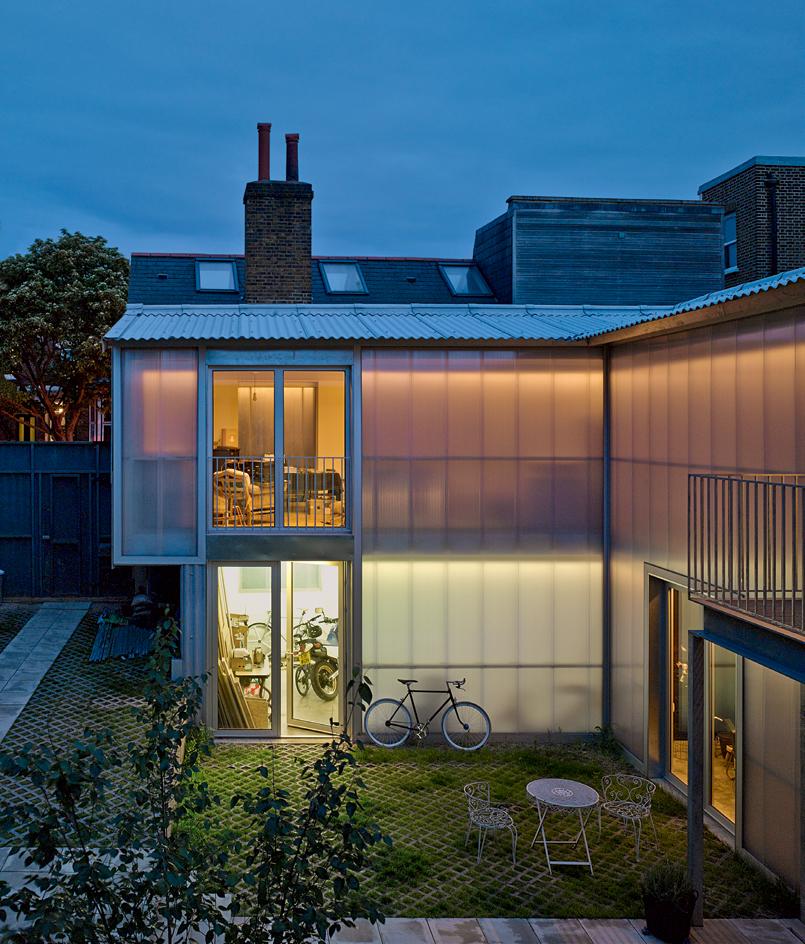Private view: Jonathan Tuckey’s Dulwich Yard House masters the late reveal

Surrounded by neat rows of Victorian brick terraces and lined with lively pubs and restaurants, Lordship Lane in Dulwich, south London, has a distinctly villagey feel. The high street is at the heart of an increasingly coveted part of town, but is far enough away from central London to offer space and opportunities for new builds. One such is architect Jonathan Tuckey’s latest project, the Yard House, which is tucked away behind the high street and sits at the end of a row of more traditional housing. Tracy and Steve Fox, a buyer/stylist and scenic/prop painter respectively, were living locally and sold their house to search for the right plot to build a new home that would include ample workspace and enough room for their two teenage children.
They came across an empty yard off Lordship Lane. It was full of scrap metal, but the potential was there, so they snapped it up and started working with Tuckey’s office on a design. The project is typical of an increasingly popular response to London’s housing demand – modest new builds popping up in small, out-of-the-way backyards and plots stitched up from land from surrounding gardens. Looking out towards brick walls and adjacent gardens, the Yard House site had its challenges, so the design needed to tread a delicate line between securing privacy, not obstructing the neighbours’ views, and allowing for plenty of light to seep into both the home and the studios. The solution came in the form of one of the oldest housing typologies: the courtyard.
‘The courtyard provided the privacy and seclusion that were a key element of the brief,’ explains Tuckey. ‘Also it enabled us to maximise the available space on the confined site by creating an outside room.’ As a result, the U-shaped house’s two wings run along the edges of the plot with no windows looking out. Placed so as to make the most of the site’s south-eastern orientation, the central open-air space acts as its core. Even the structure’s entrance is via this courtyard.
The bedrooms and bathrooms are set at the far end of the site, while the couple’s two studios take up the plot’s front side, towards the street. The garden and double-height living space link these two wings. A selection of simple materials and construction methods offset the house’s fairly formal approach, explain the architects. It was important for the clients that the house’s aesthetic remained low key, using a raw, almost industrial language. ‘We really like sheds,’ explains Tracy Fox. ‘And this is Roman-villa-meets-shed. I love that you have to go through the garden to get into the house.’
In choosing their palette, the architects drew both from the site’s original informal qualities and the surrounding brick buildings. ‘The clients’ budget and the character of the site prompted us to choose materials from a utilitarian palette – we liked the way that the polycarbonate and cement fibre sheet both have a softness and rawness about them,’ says Tuckey. Concrete blocks are combined with a timber-and-steel superstructure frame, but the house’s defining element is the courtyard’s facade, made of translucent polycarbonate panels. ‘When the house is lit at night it creates a Chinese lantern effect,’ says Fox. An undulating panel roof is angled towards the courtyard and when it rains, it leads the water down and out, thus avoiding gutters. ‘It also creates a type of impluvium,’ says project architect Peter Youthed, referencing the central part of the atrium historically used to collect rainwater in Roman villas. Beneath the roof’s edge, grass and flowers grow freely, absorbing the moisture pouring down and highlighting the outline of the Yard House’s centrepiece.
As originally featured in the October 2015 issue of Wallpaper* (*199)

The house’s courtyard facade is made of a series of translucent polycarbonate panels, the same type used at Herzog & De Meuron’s Trinity Laban Centre in nearby Deptford
INFORMATION
For more information, visit Jonathan Tuckey’s website
Wallpaper* Newsletter
Receive our daily digest of inspiration, escapism and design stories from around the world direct to your inbox.
Ellie Stathaki is the Architecture & Environment Director at Wallpaper*. She trained as an architect at the Aristotle University of Thessaloniki in Greece and studied architectural history at the Bartlett in London. Now an established journalist, she has been a member of the Wallpaper* team since 2006, visiting buildings across the globe and interviewing leading architects such as Tadao Ando and Rem Koolhaas. Ellie has also taken part in judging panels, moderated events, curated shows and contributed in books, such as The Contemporary House (Thames & Hudson, 2018), Glenn Sestig Architecture Diary (2020) and House London (2022).
-
 All-In is the Paris-based label making full-force fashion for main character dressing
All-In is the Paris-based label making full-force fashion for main character dressingPart of our monthly Uprising series, Wallpaper* meets Benjamin Barron and Bror August Vestbø of All-In, the LVMH Prize-nominated label which bases its collections on a riotous cast of characters – real and imagined
By Orla Brennan
-
 Maserati joins forces with Giorgetti for a turbo-charged relationship
Maserati joins forces with Giorgetti for a turbo-charged relationshipAnnouncing their marriage during Milan Design Week, the brands unveiled a collection, a car and a long term commitment
By Hugo Macdonald
-
 Through an innovative new training program, Poltrona Frau aims to safeguard Italian craft
Through an innovative new training program, Poltrona Frau aims to safeguard Italian craftThe heritage furniture manufacturer is training a new generation of leather artisans
By Cristina Kiran Piotti