New (residential) icon: introducing Bjarke Ingels Group's Via 57West
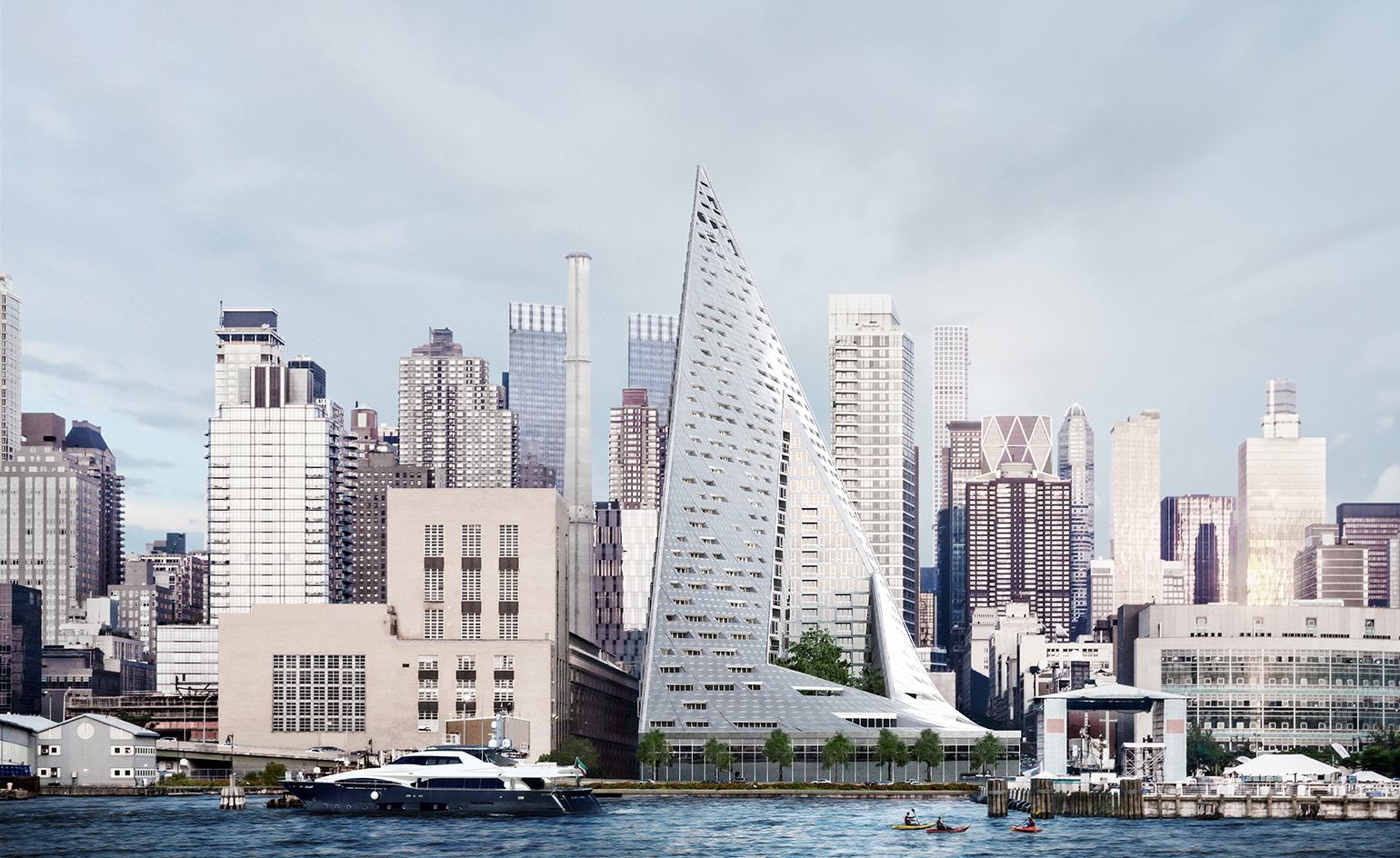
Over the past year, New Yorkers and visitors to New York alike would have spotted the rise of the dramatic pyramid-shaped residential building that today dominates Manhattan’s west midtown skyline. Designed by Bjarke Ingels Group and developed by the Durst Organization, the distinctive development – now known as Via 57West – and its 709 residential units begins leasing next month.
Situated on the far western side of Manhattan and boasting views of the Hudson River, Via 57West marks several significant milestones in Big Apple living. For one, it’s location – known mostly for its density of luxury car showrooms and for the Pier 92 and 94 venues –would not have previously been deemed desirable to live in because of its relative isolation from other parts of the city. It’s recognisable form, however, has quickly become iconic in a city with plenty of other towers contending for attention. It also marks BIG’s first completed project in the United States.
Within the building’s dramatic, sweeping structure, Via 57West will provide a bevvy of amenities so that residents will have little reason to leave once they are home. An indoor basketball court, indoor pool, spinning studio, golf simulator and putting green, screening room and poker room are just some of the in-house facilities on offer. Outside, a 22,000 sq ft sloping, courtyard garden which features 43 newly planted trees and 50 species of local fauna brings a taste of park life to the building’s front door.
Via 57West’s residences range from studios to three and four bedroom units. Each unit in the rental-only building comes equipped with its own washer/dryer (a luxury selling point in New York real estate terms), energy efficient appliances, oak wood flooring and Cesarstone countertops. In addition, the sustainably-minded development is also equipped with a central water filtration system, supplemental fresh air ventilation that pumps into each residence and high efficiency energy systems to keep everything running smoothly.
Rather than just being a full-on luxury development, 20 per cent of the Via 57West’s units are actually allocated to low-income housing, which have all been snapped up for this first leasing period. Still, with all the units available for rental only and a wide range certainly available at full price, there are opportunities to reside in this modern icon yet.
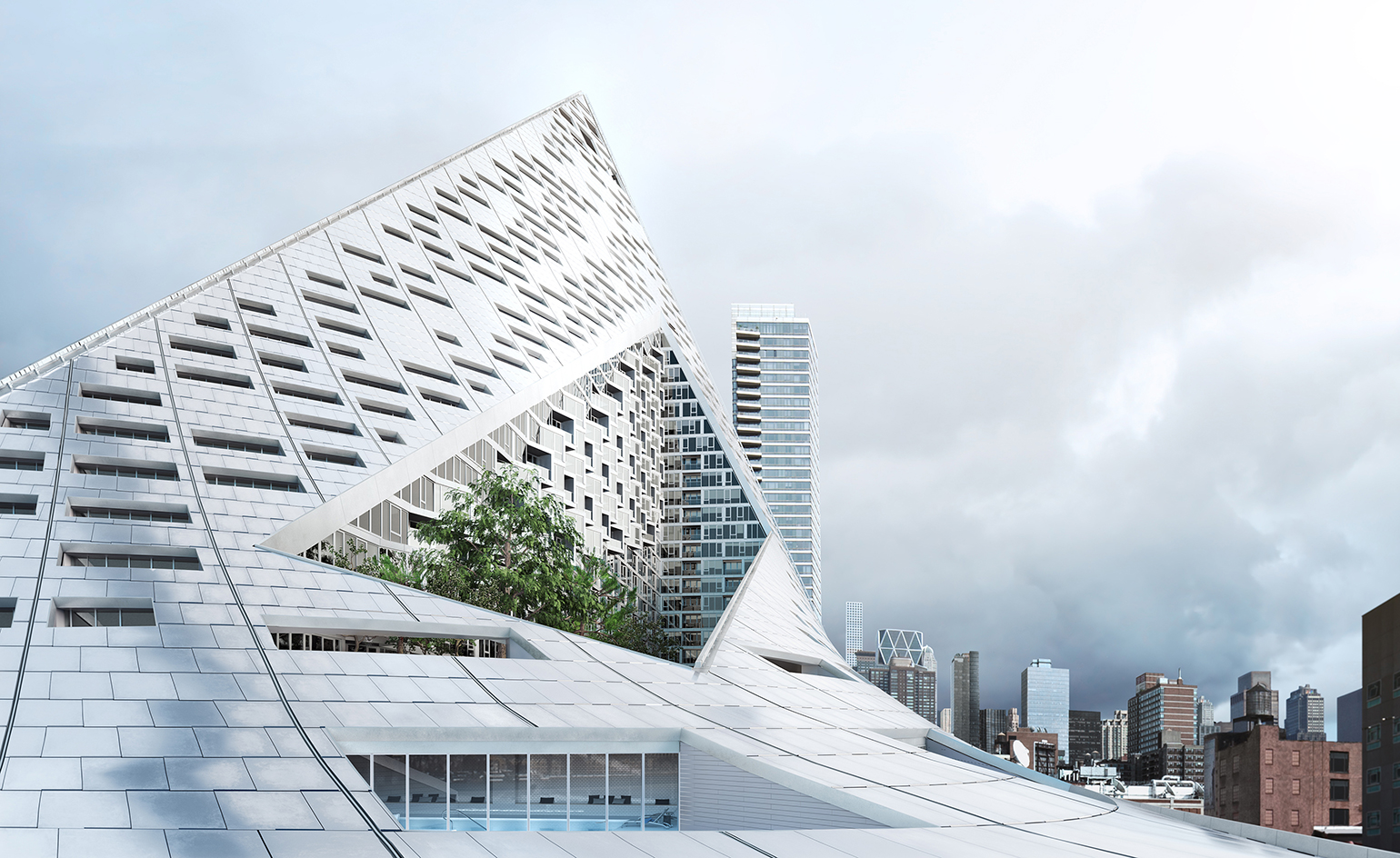
Situated on the far western side of Manhattan and boasting views of the Hudson River, Via West 57's dramatic, sweeping structure marks BIG's first completed project in the United States
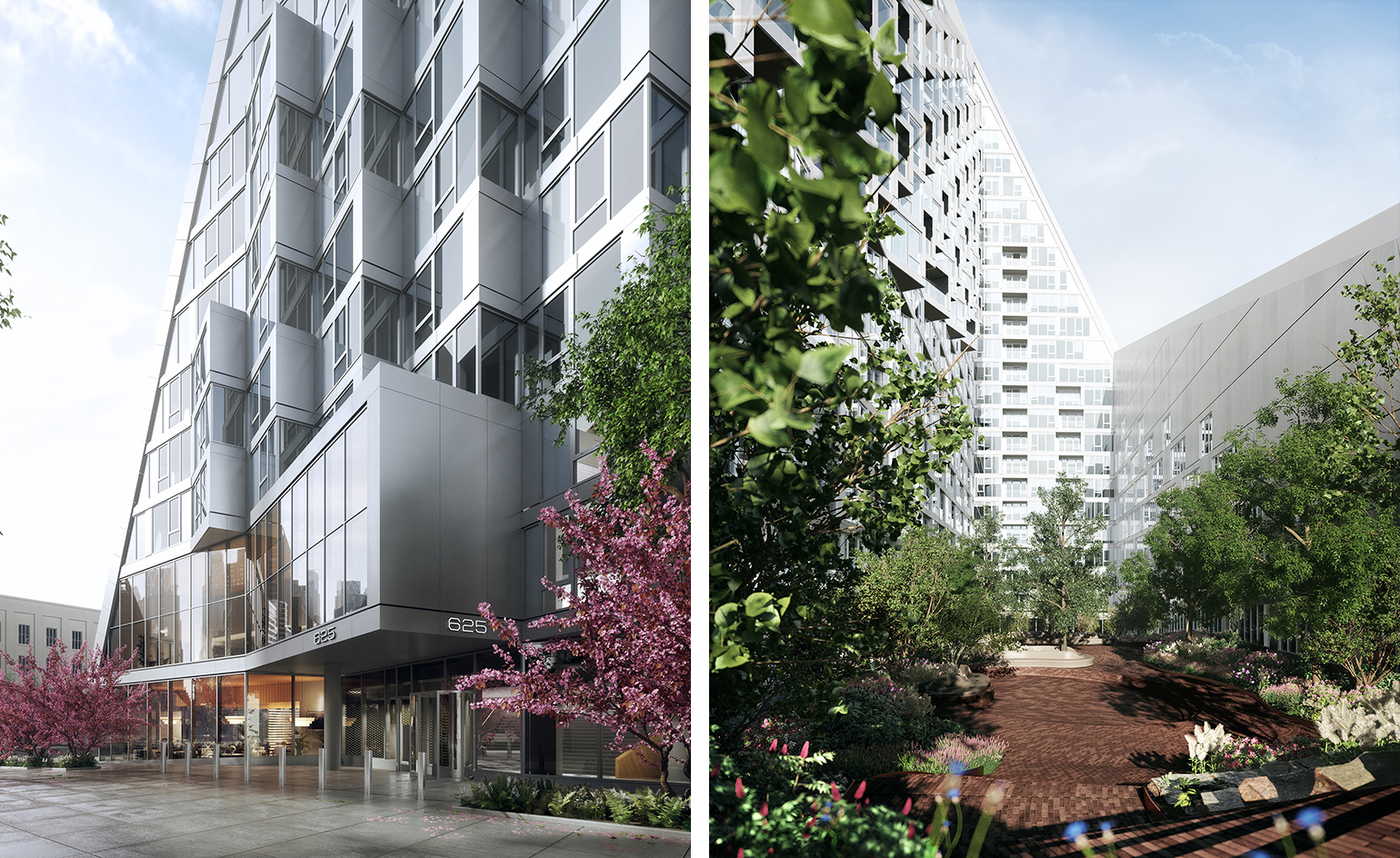
A view of the building’s main entrance (left) and its sloping, courtyard garden which features 43 newly planted trees and 50 species of local fauna
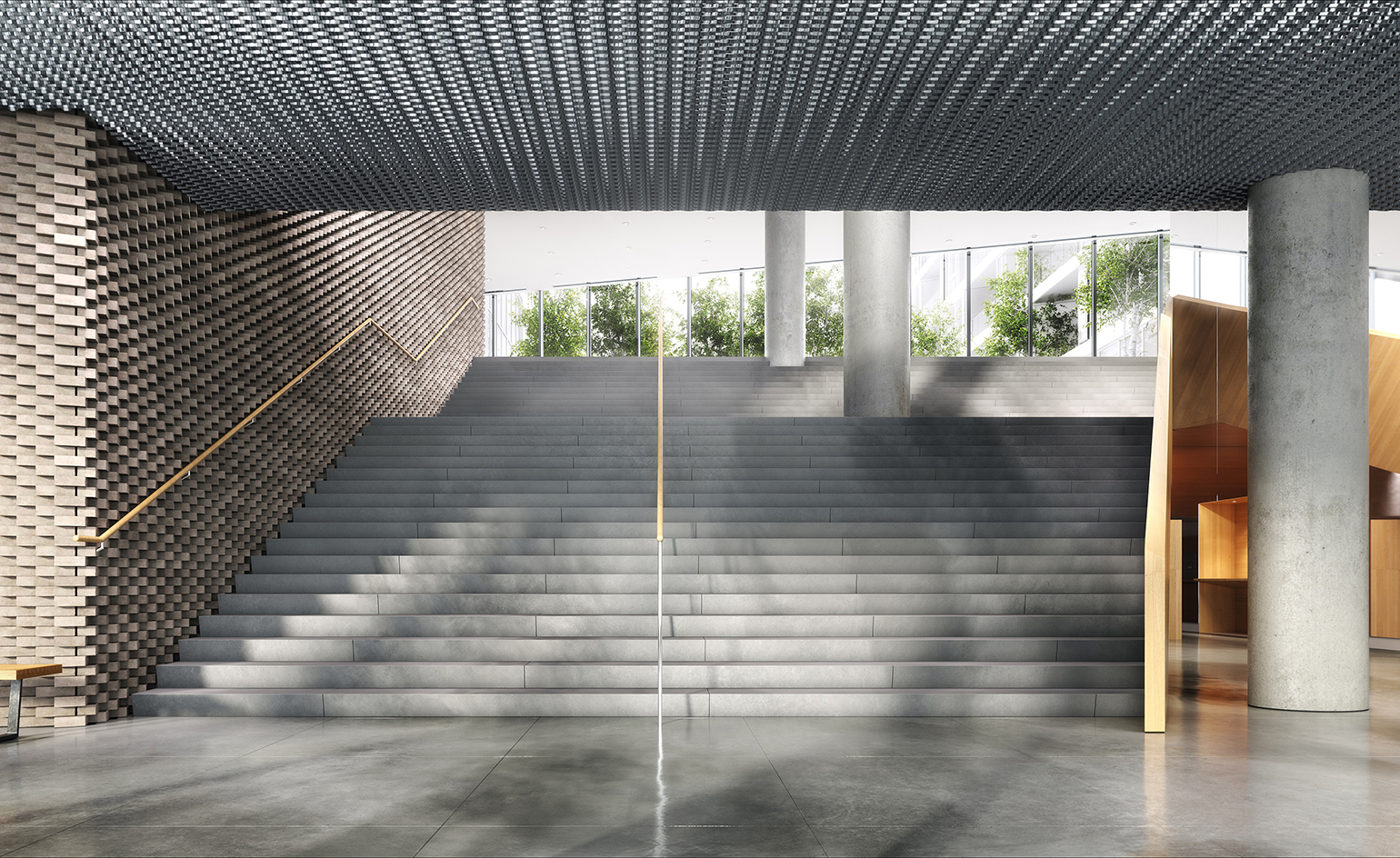
The building’s lobby features a dynamic herringbone patterned wall made from bricks and a grand staircase
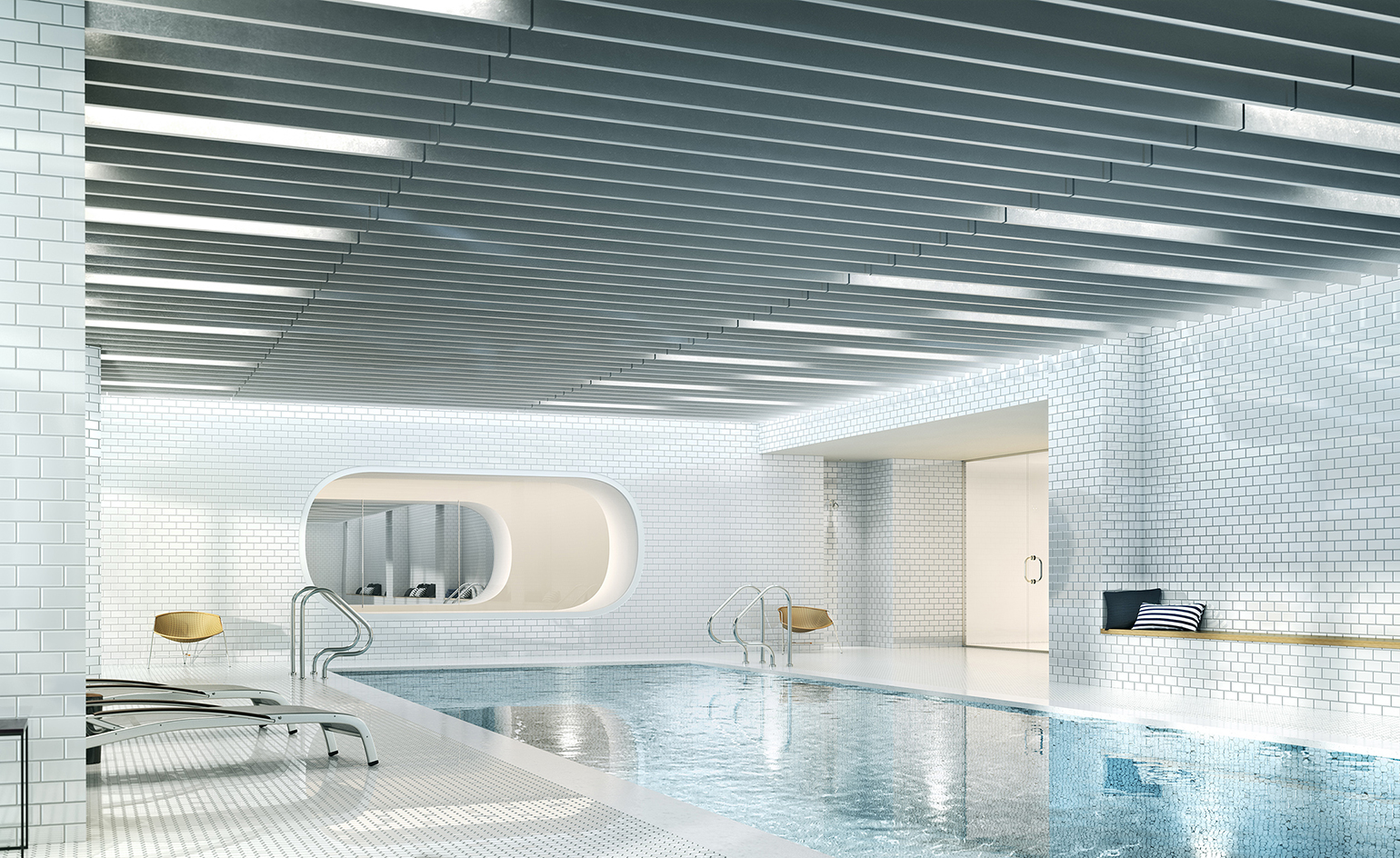
A view of Via West 57’s indoor pool
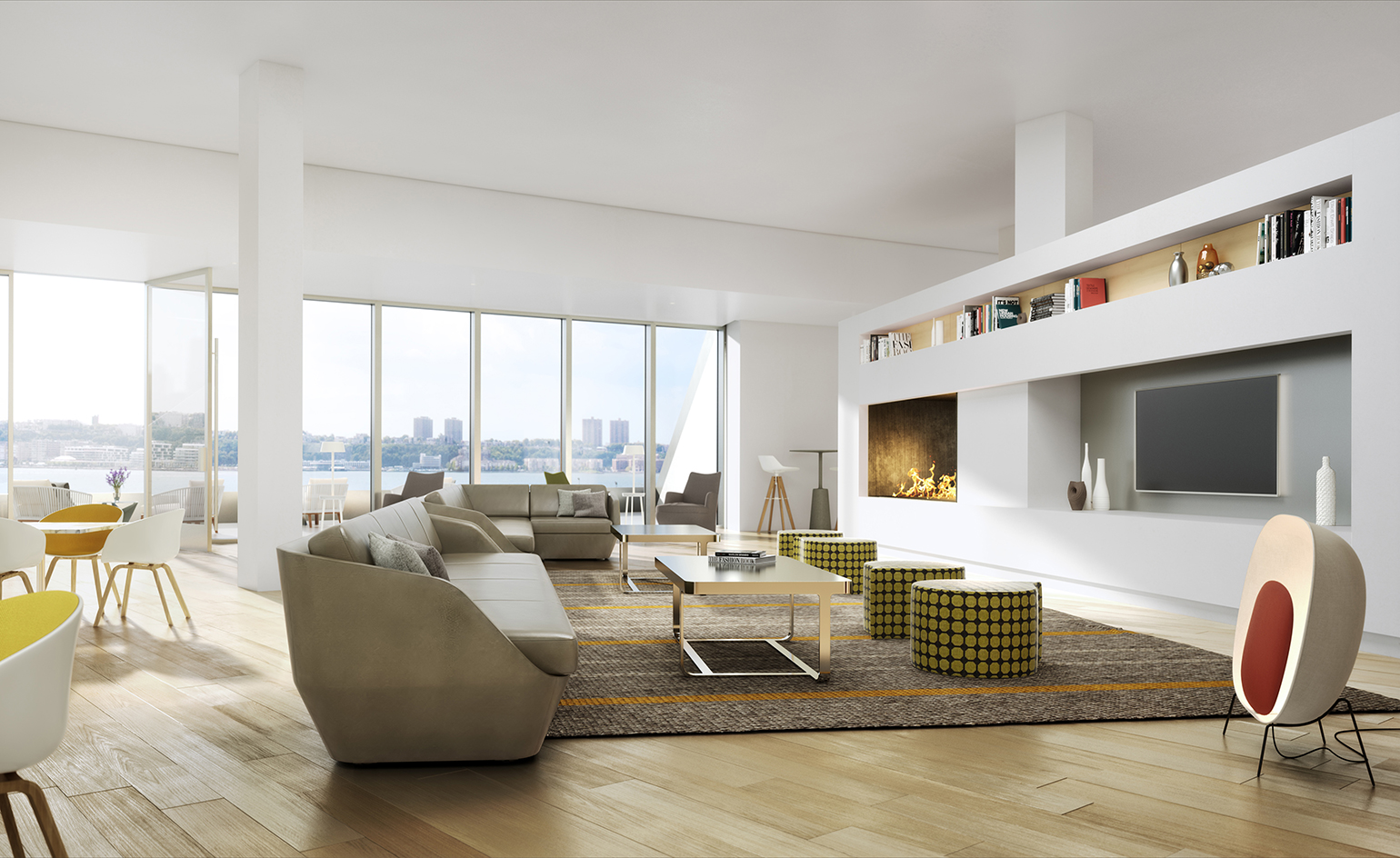
Ranging from studios to three and four-bedroom units, each residence comes equipped with its own washer/dryer, energy efficient appliances, oak wood flooring and Cesarstone countertops
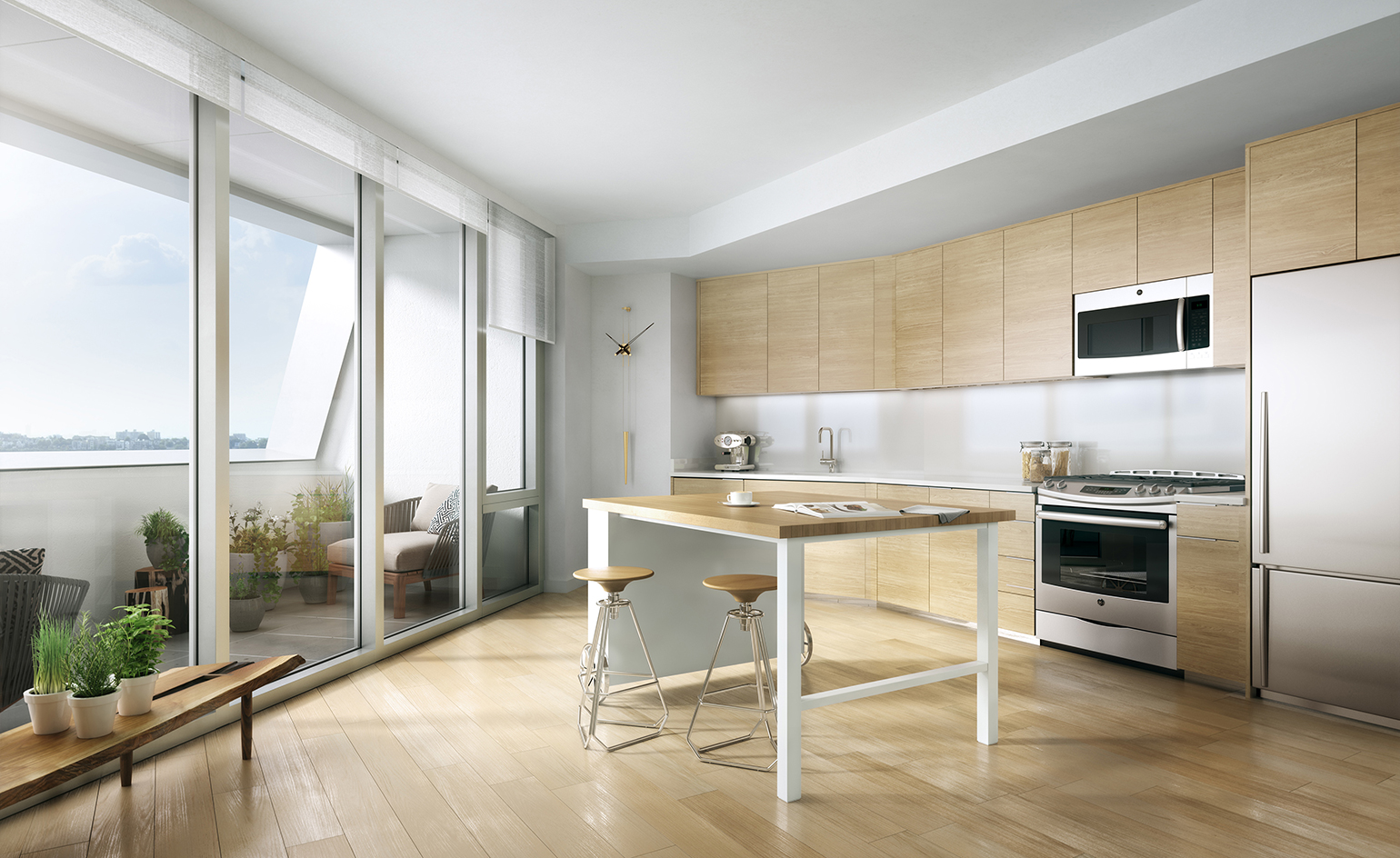
Several of the units also boast private outdoor terraces
INFORMATION
Via West 57 begins leasing in March. For more details, please visit the website
ADDRESS
Via West 57
625 West 57th Street
New York, New York
Wallpaper* Newsletter
Receive our daily digest of inspiration, escapism and design stories from around the world direct to your inbox.
Pei-Ru Keh is a former US Editor at Wallpaper*. Born and raised in Singapore, she has been a New Yorker since 2013. Pei-Ru held various titles at Wallpaper* between 2007 and 2023. She reports on design, tech, art, architecture, fashion, beauty and lifestyle happenings in the United States, both in print and digitally. Pei-Ru took a key role in championing diversity and representation within Wallpaper's content pillars, actively seeking out stories that reflect a wide range of perspectives. She lives in Brooklyn with her husband and two children, and is currently learning how to drive.
-
 Put these emerging artists on your radar
Put these emerging artists on your radarThis crop of six new talents is poised to shake up the art world. Get to know them now
By Tianna Williams
-
 Dining at Pyrá feels like a Mediterranean kiss on both cheeks
Dining at Pyrá feels like a Mediterranean kiss on both cheeksDesigned by House of Dré, this Lonsdale Road addition dishes up an enticing fusion of Greek and Spanish cooking
By Sofia de la Cruz
-
 Creased, crumpled: S/S 2025 menswear is about clothes that have ‘lived a life’
Creased, crumpled: S/S 2025 menswear is about clothes that have ‘lived a life’The S/S 2025 menswear collections see designers embrace the creased and the crumpled, conjuring a mood of laidback languor that ran through the season – captured here by photographer Steve Harnacke and stylist Nicola Neri for Wallpaper*
By Jack Moss
-
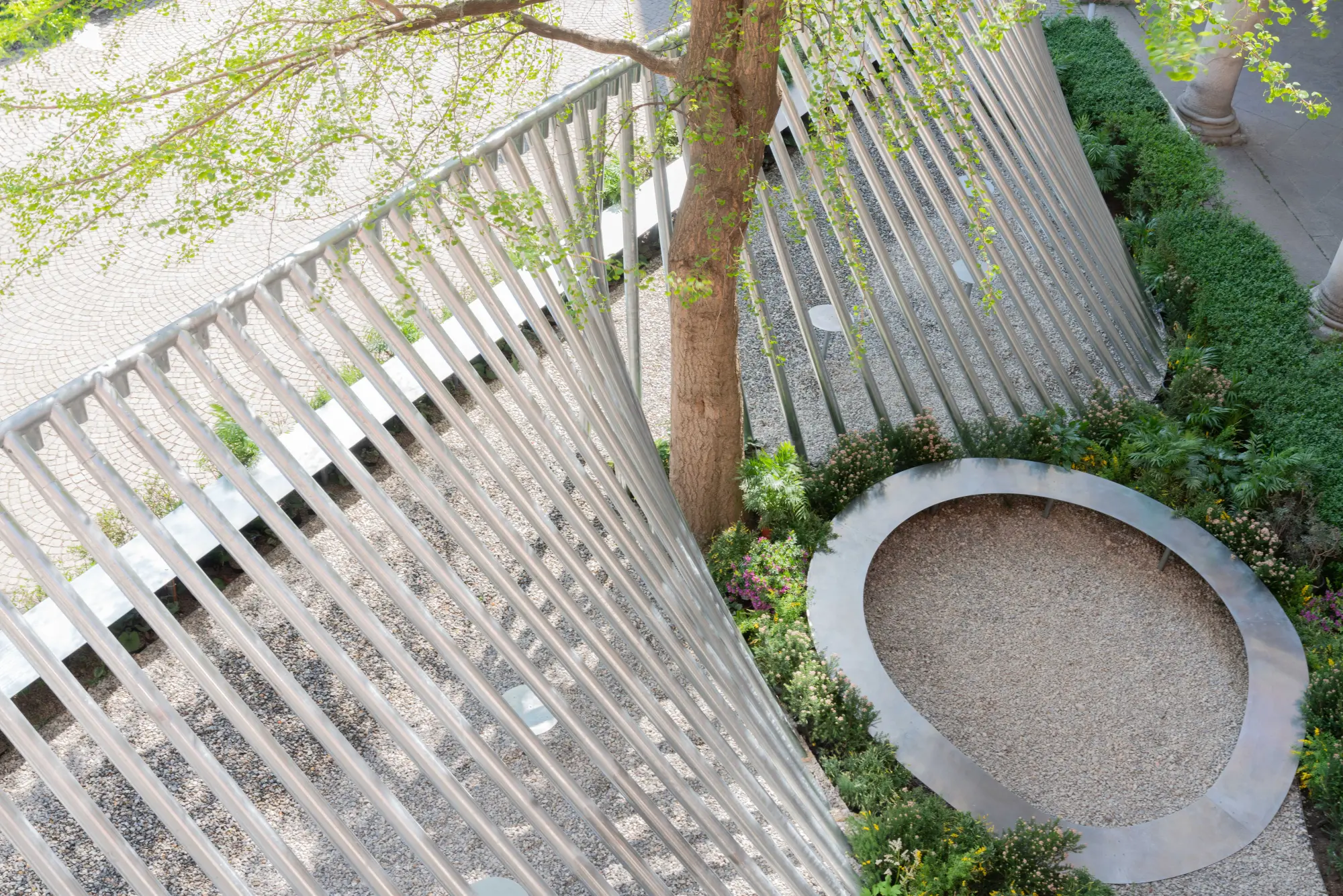 Milan Design Week: ‘A Beat of Water’ highlights the power of the precious natural resource
Milan Design Week: ‘A Beat of Water’ highlights the power of the precious natural resource‘A Beat of Water’ by BIG - Bjarke Ingels Group and Roca zooms in on water and its power – from natural element to valuable resource, touching on sustainability and consumption
By Ellie Stathaki
-
 What is hedonistic sustainability? BIG's take on fun-injected sustainable architecture arrives in New York
What is hedonistic sustainability? BIG's take on fun-injected sustainable architecture arrives in New YorkA new project in New York proves that the 'seemingly contradictory' ideas of sustainable development and the pursuit of pleasure can, and indeed should, co-exist
By Emily Wright
-
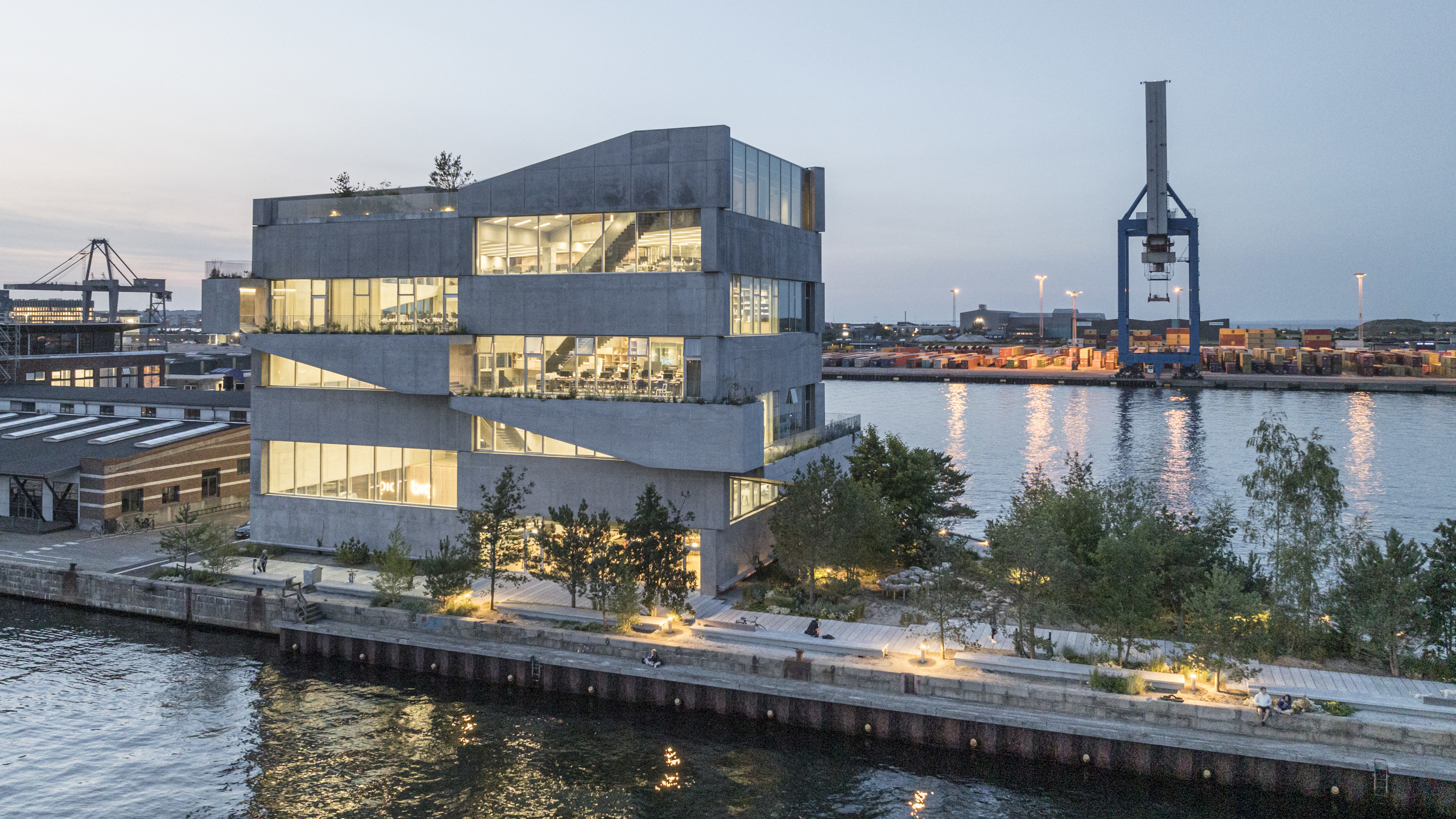 Denmark’s BIG has shaped itself the ultimate studio on the quayside in Copenhagen
Denmark’s BIG has shaped itself the ultimate studio on the quayside in CopenhagenBjarke Ingels’ studio BIG has practised what it preaches with a visually sophisticated, low-energy office with playful architectural touches
By Jonathan Bell
-
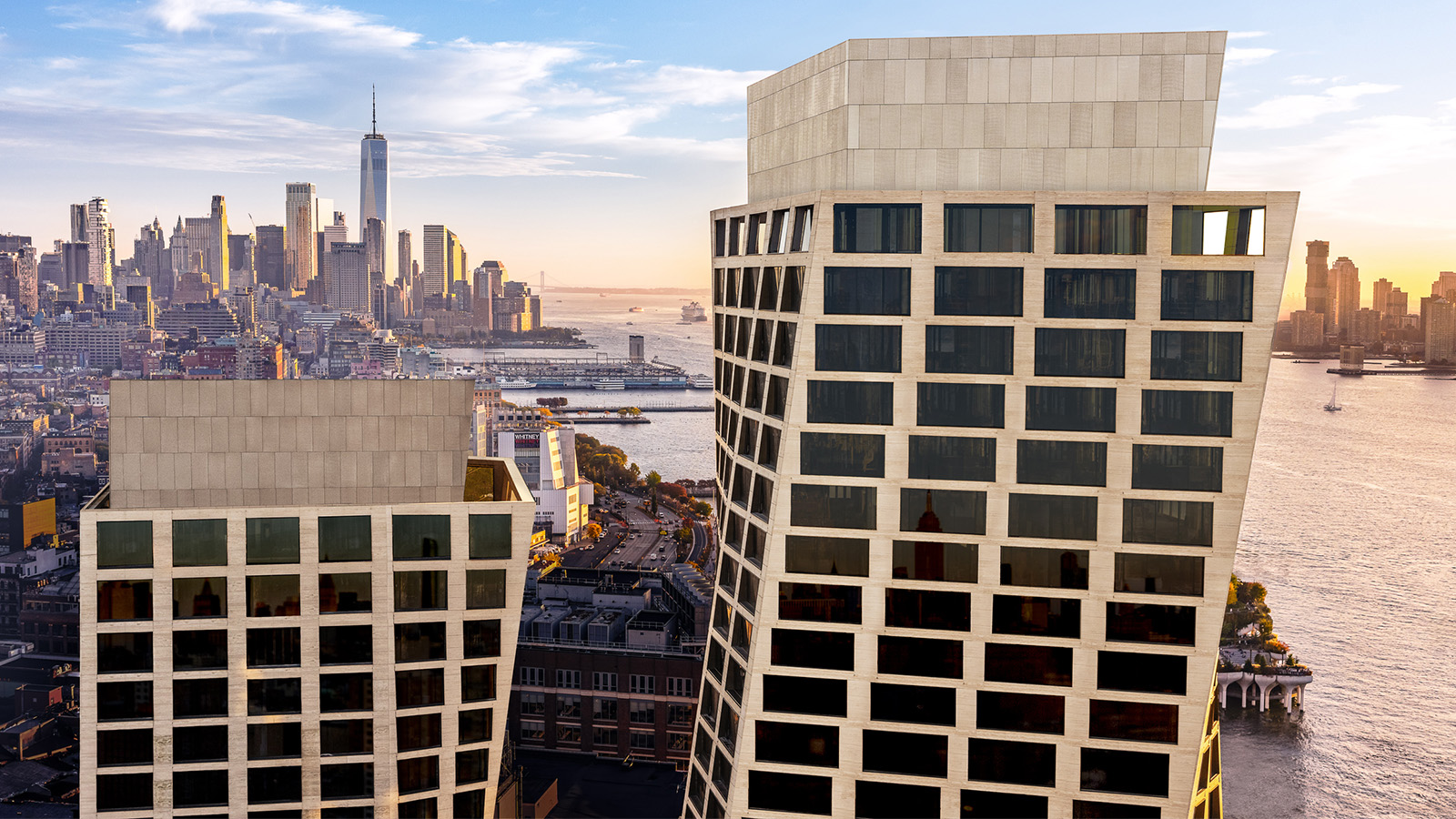 Step inside One High Line's sculptural forms in New York
Step inside One High Line's sculptural forms in New YorkOne High Line, the residential building designed by Bjarke Ingels of BIG with interiors by Gabellini Sheppard and Gilles & Boissier, swirls up into the skyline absorbing its New York City context
By Ellie Stathaki
-
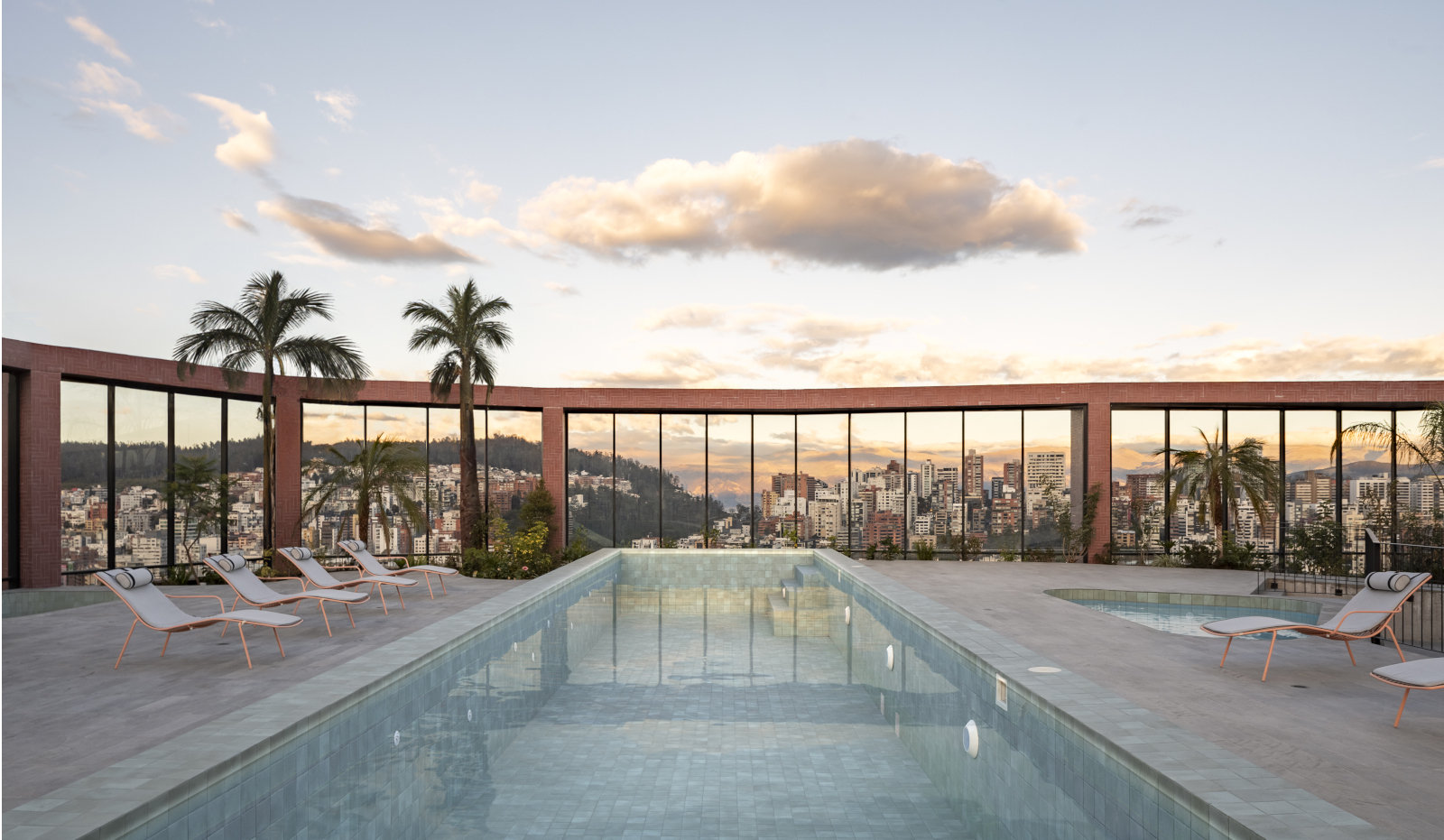 EPIQ's ‘vertical neighbourhood’ is a dynamic design centred on green space and heritage
EPIQ's ‘vertical neighbourhood’ is a dynamic design centred on green space and heritageIn Quito, Ecuador, EPIQ by developer Uribe Schwarzkopf and architect Bjarke Ingels Group (BIG) is a dynamic contemporary build that slots into the cityscape
By Tianna Williams
-
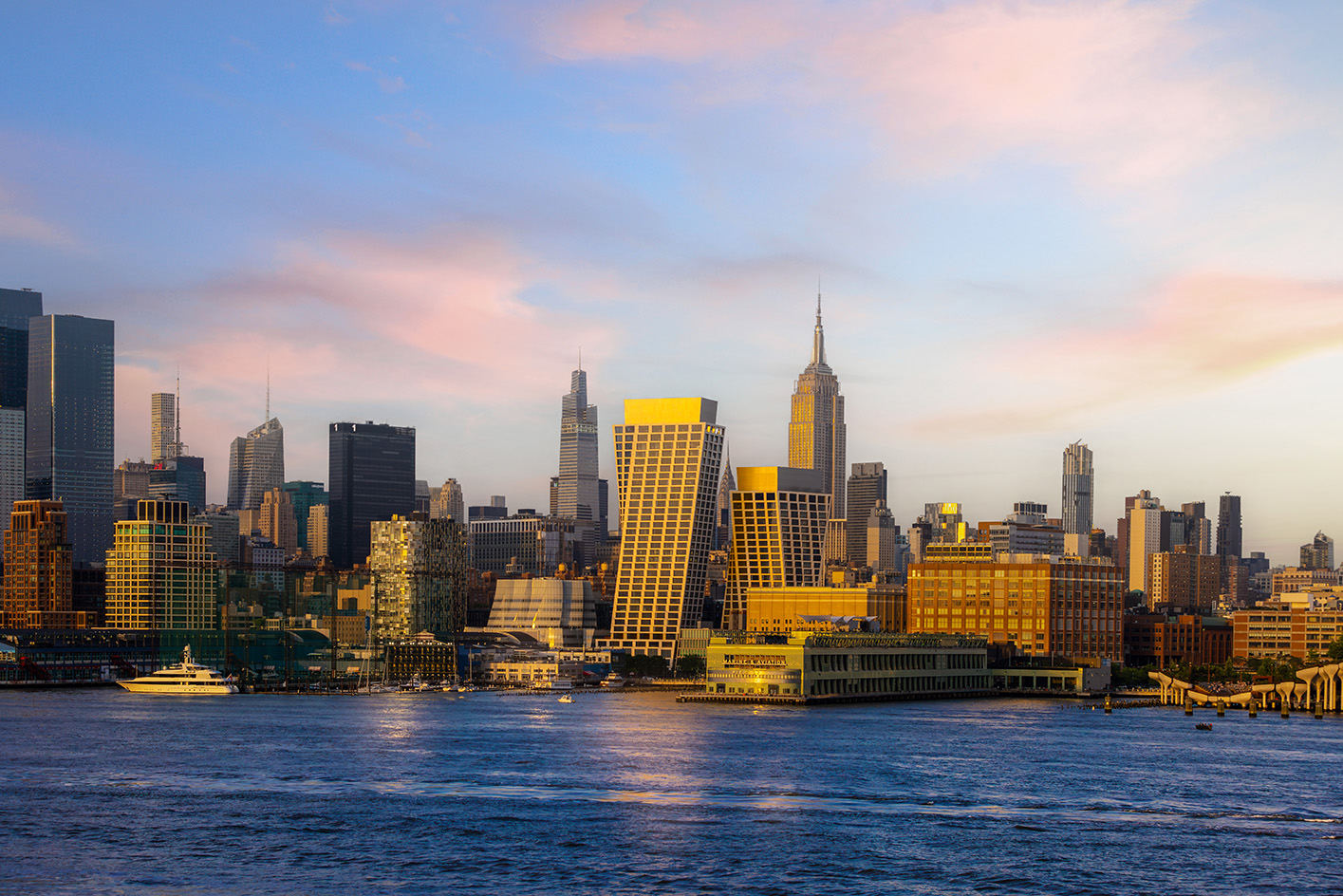 One High Line’s twisting towers by BIG dance in New York
One High Line’s twisting towers by BIG dance in New YorkOne High Line by Bjarke Ingels’ BIG is completed in New York, including a home interior by designer Dan Fink
By Ellie Stathaki
-
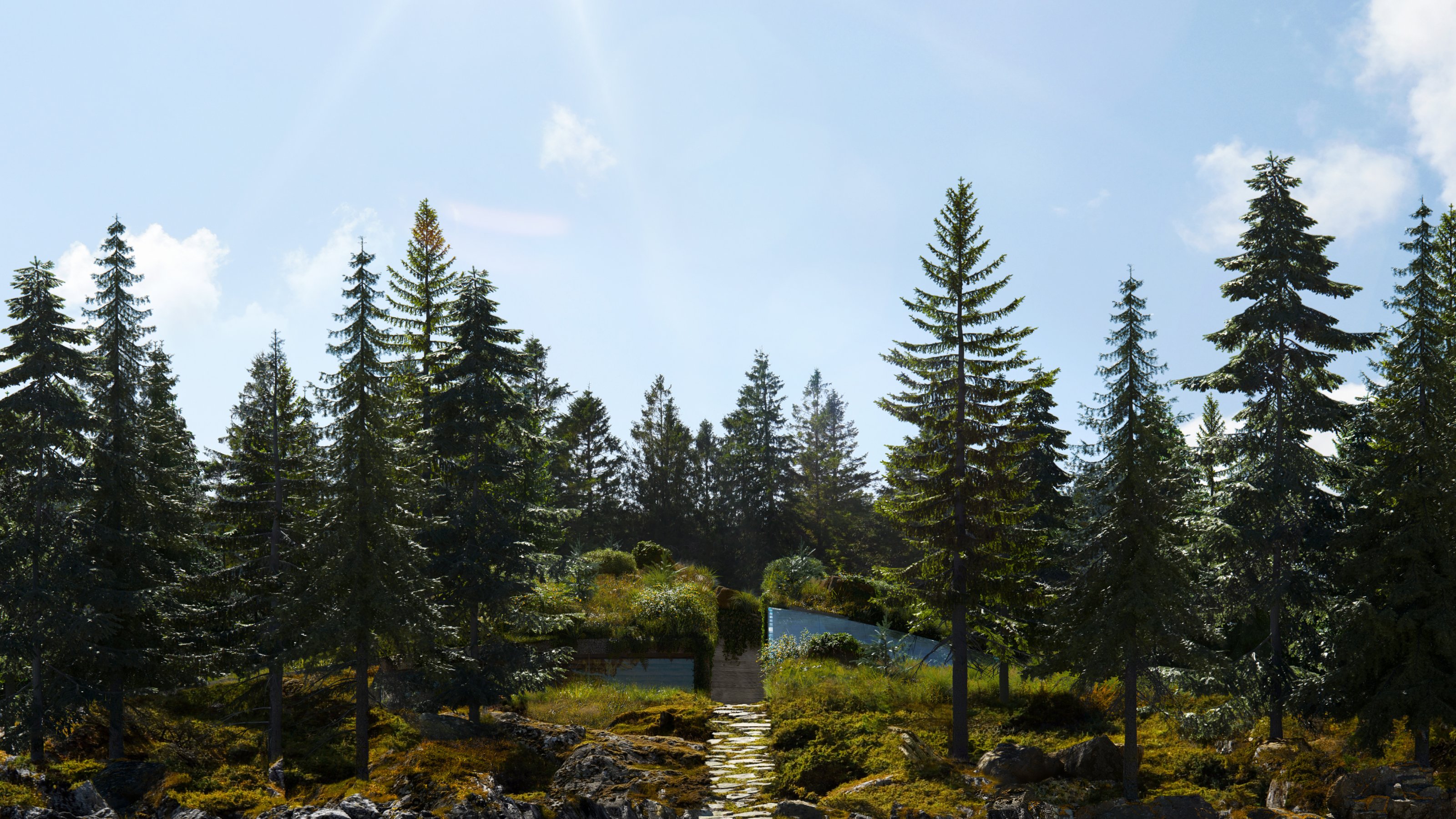 For sale: Designed by Bjarke Ingels, Vollebak Island is both building research lab and radical retreat
For sale: Designed by Bjarke Ingels, Vollebak Island is both building research lab and radical retreatBilled as the ultimate escape from everyday reality, Vollebak Island is the clothing brand’s bold take on a sustainable utopia, as well as a massive self-build project designed by Bjarke Ingels
By Jonathan Bell
-
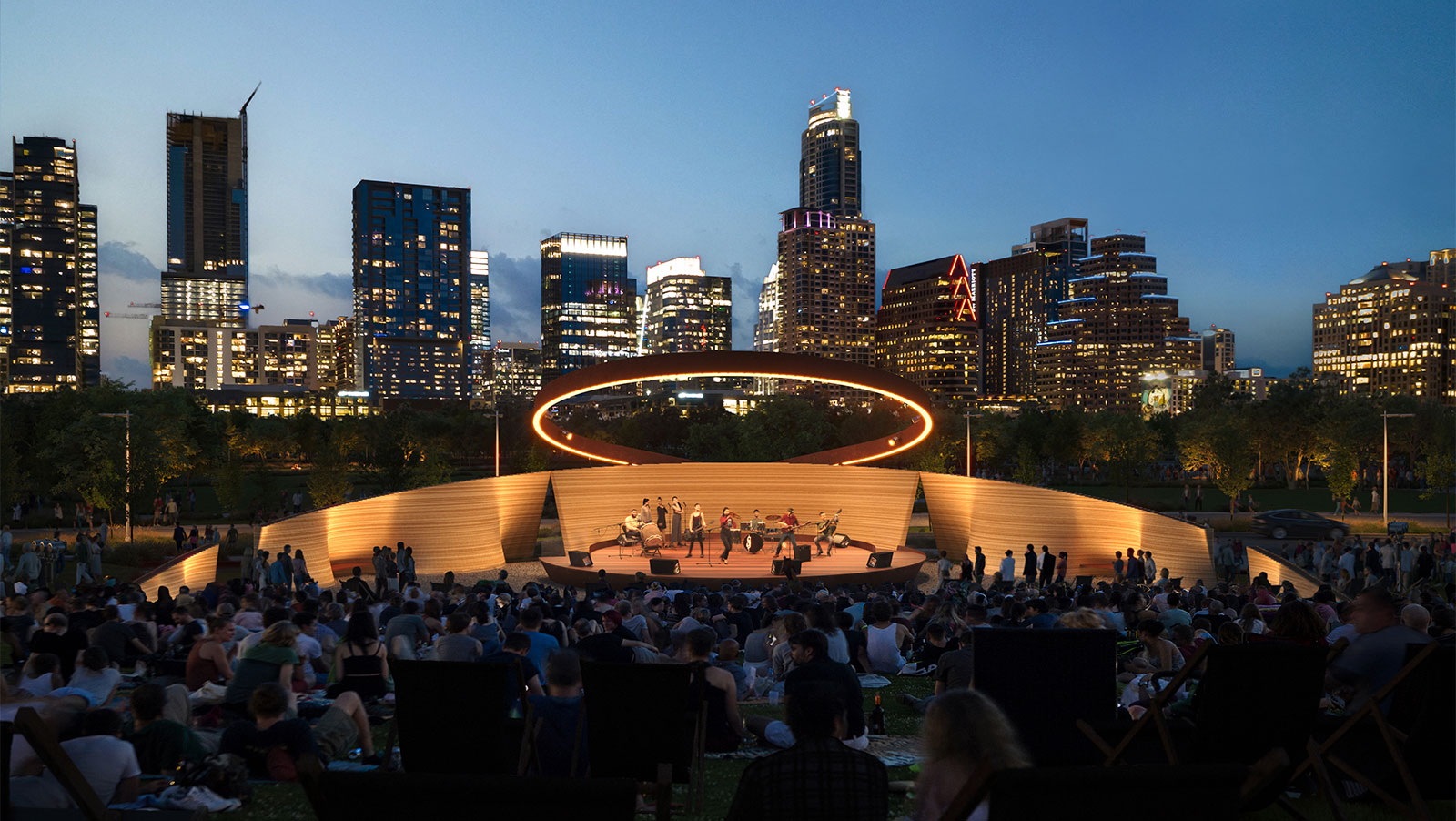 Marfa’s El Cosmico campground hotel is getting a 3D-printed revamp
Marfa’s El Cosmico campground hotel is getting a 3D-printed revampEl Cosmico in Marfa, Texas, is being reimagined by BIG, 3D-printing specialist Icon and hotelier Liz Lambert
By Pei-Ru Keh