Revisiting an architecture icon: Richard Meier's Smith House
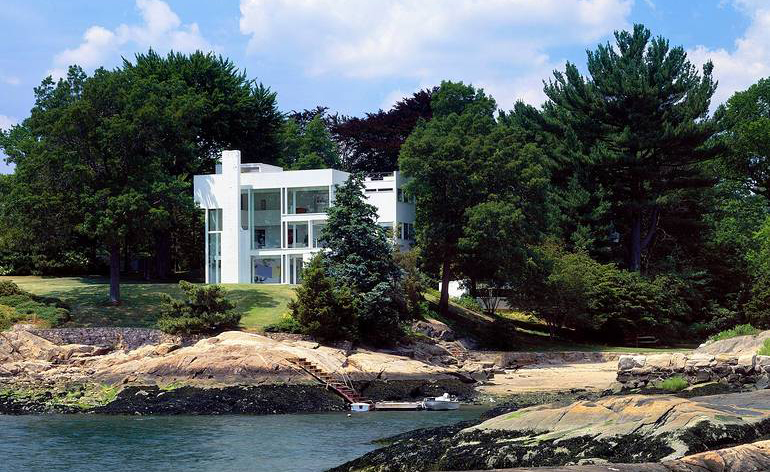
Richard Meier's Smith house was one of the iconic American architect’s earliest forays into residential architecture. The Connecticut home, constructed for the Smith family and built between 1965 - 67, lies tucked away amongst the rocky landscape and greenery on the area's picturesque Gold Coast, situated within the small lakeside town of Darien. This is a breathraking location; and one that we couldn't resist exploring for one of our key fashion shoots for the March 2016 issue, entitled 'Between The Lines'.
This white, almost-ethereal construction proudly showcases Meier’s well-loved modernist minimalism and clean aesthetics. The property’s geometric layers of intersecting bright white planes, delightfully offsets the area’s surrounding foliage. This visual contrast produces a dramatic effect, highlighting Meiers’ ability to execute a sharp, yet beautiful juxtaposition of nature and architecture.
Within the three storey property, the living and sleeping areas are forged around a clear separation of public and private spaces. On the front facing side of the house, snug cubic rooms are dotted with strategically placed windows that make the best use of light, thus creating a comfortable interior.
The rear side, which overlooks the ocean and breathtaking cove below, boasts a delicate, transparent glass facade that allows light to flood into the communal areas of the house, seamlessly connecting the inside space with the outside environment and in result, creating a well-lit, vibrant place to relax.
The Smith House truly stands the test of time; fast approaching its 50th birthday, the construction still encapsulates effortless modernist elegance, confirming Meier’s unique creative vision, flawless execution and mastery of the complex balance of proportion and light.
The full fashion photoshoot at the Smith House can be found in the March 2016 issue of Wallpaper*
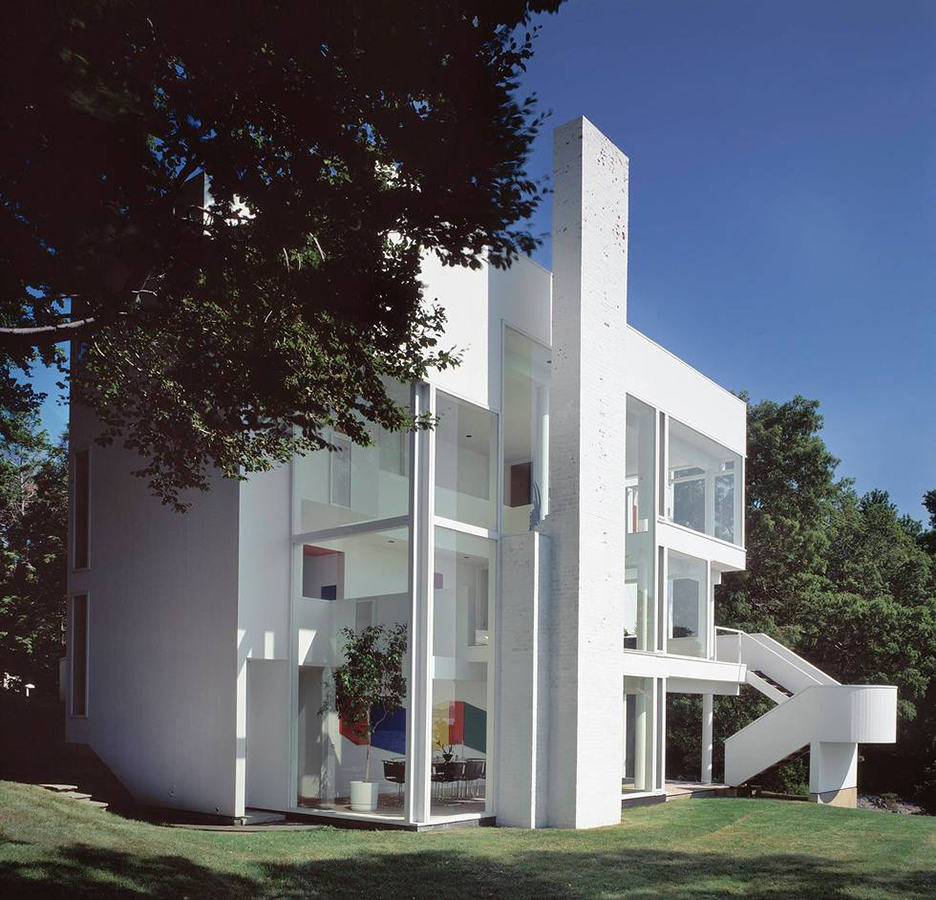
The three storey property expertly offsets the surrounding foliage, creating a strong juxtaposition between nature and architecture
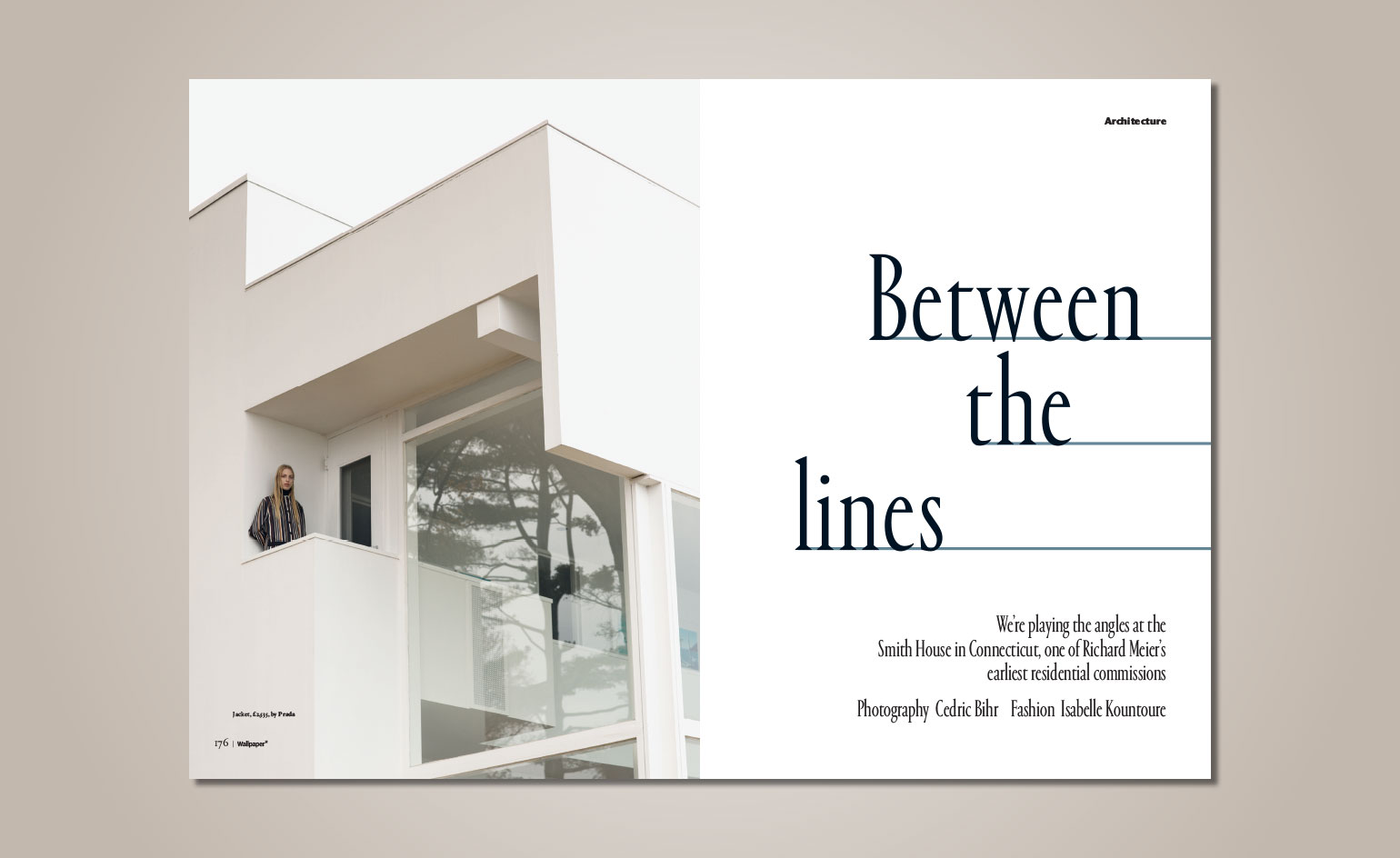
See the full fashion shoot based at the Smith House in the March 2016 issue of Wallpaper* (*204).
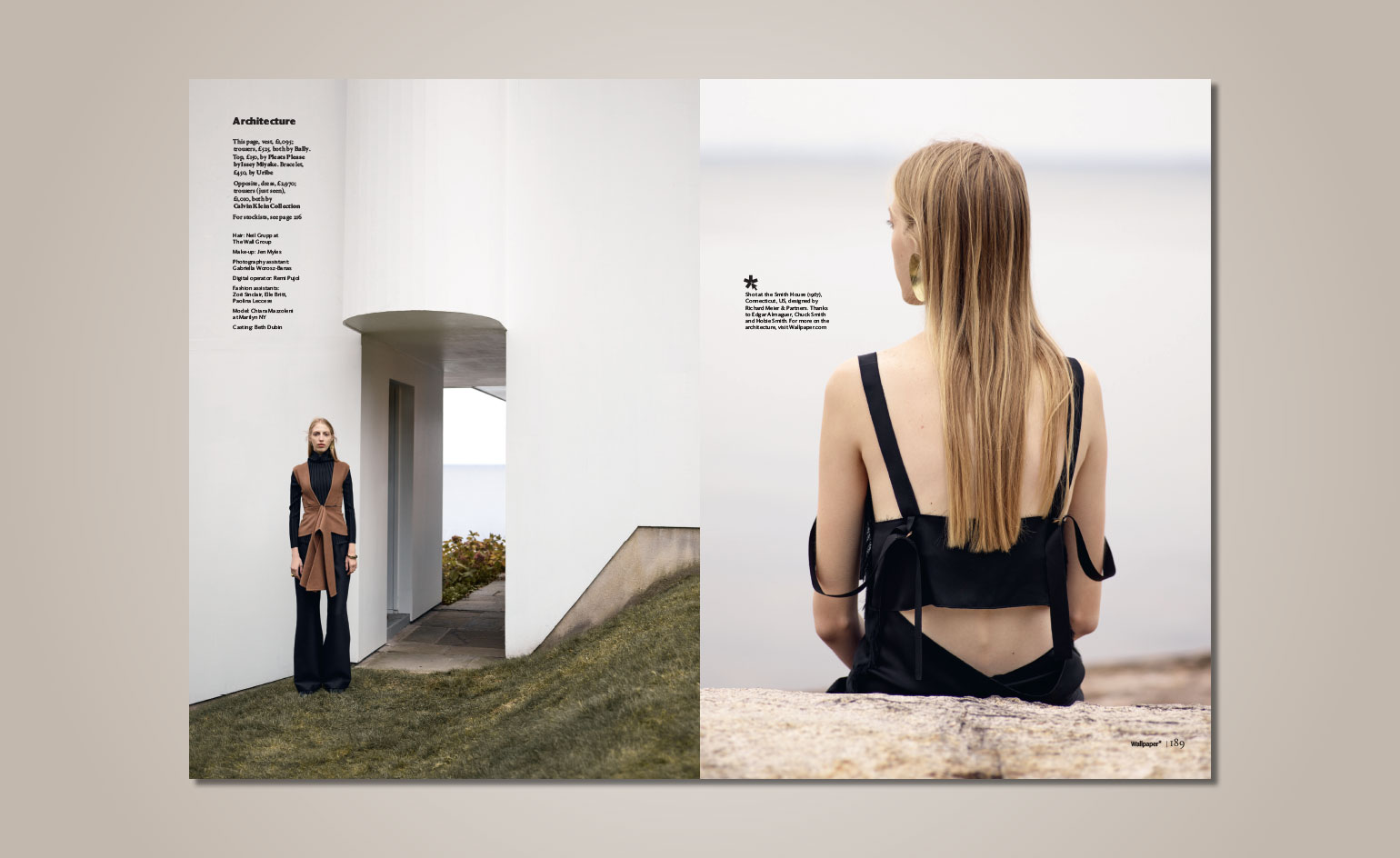
The light, clean vibrancy of the house made an ideal backdrop for the architectural dresses on display.
INFORMATION
For more information on the Smith House, please visit Richard Meier’s website
Wallpaper* Newsletter
Receive our daily digest of inspiration, escapism and design stories from around the world direct to your inbox.
-
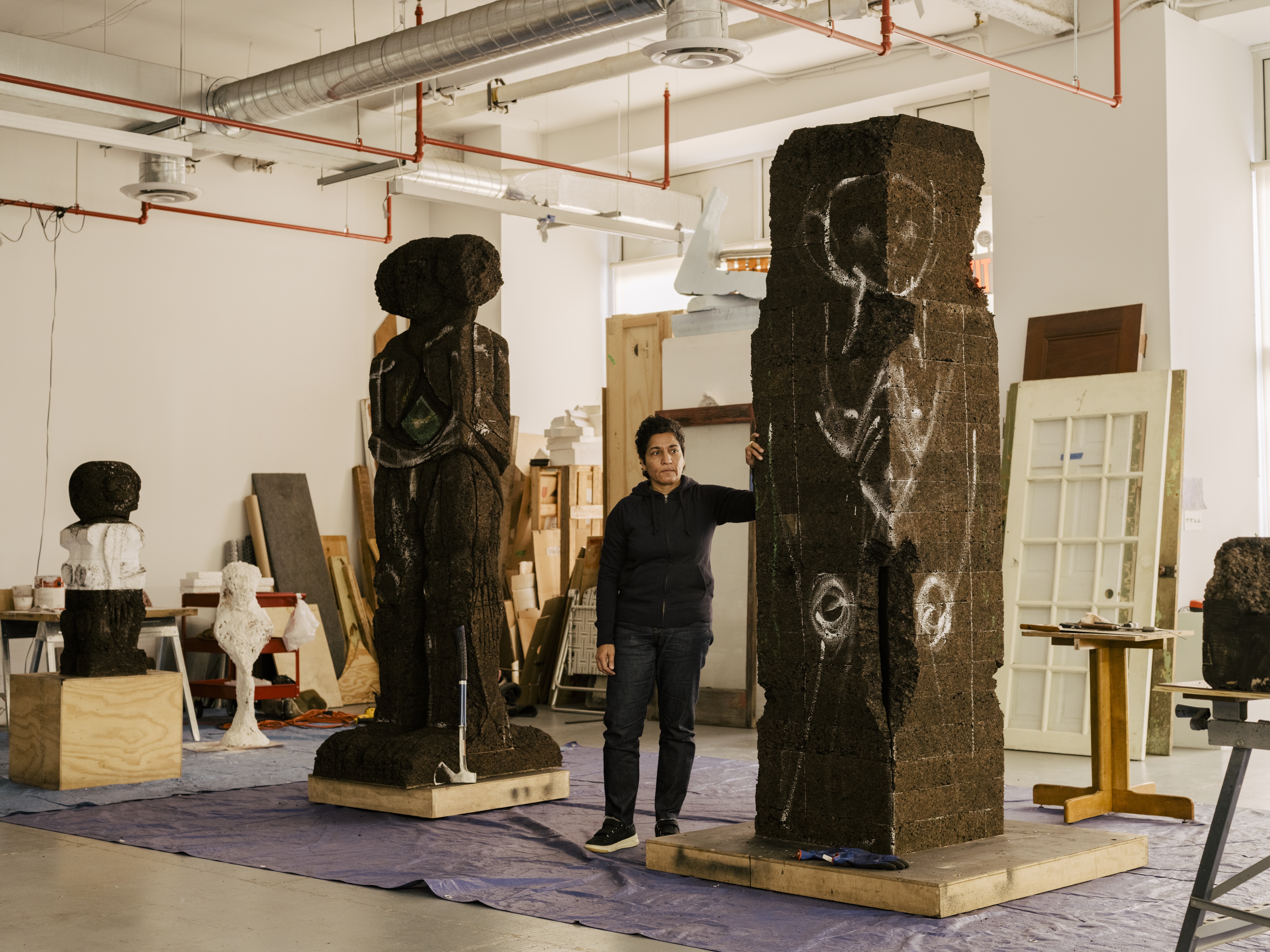 Huma Bhabha and Alberto Giacometti share an emotional connection in dialogue at the Barbican
Huma Bhabha and Alberto Giacometti share an emotional connection in dialogue at the BarbicanThe Barbican's new series, Encounters, sees Alberto Giacometti's work paired with a series of artists
-
 Build your own library with Assouline’s new collection inspired by treasured family heirlooms
Build your own library with Assouline’s new collection inspired by treasured family heirloomsKnown for its luxury travel books Assouline announces the new 'Library Collection' featuring home objects from bookends, a magnifying glass, home fragrances and more
-
 As Photo London turns 10, seven photographers tell us the story behind their portraits
As Photo London turns 10, seven photographers tell us the story behind their portraitsPhoto London celebrates its tenth anniversary from 14–18 May 2025 at Somerset House
-
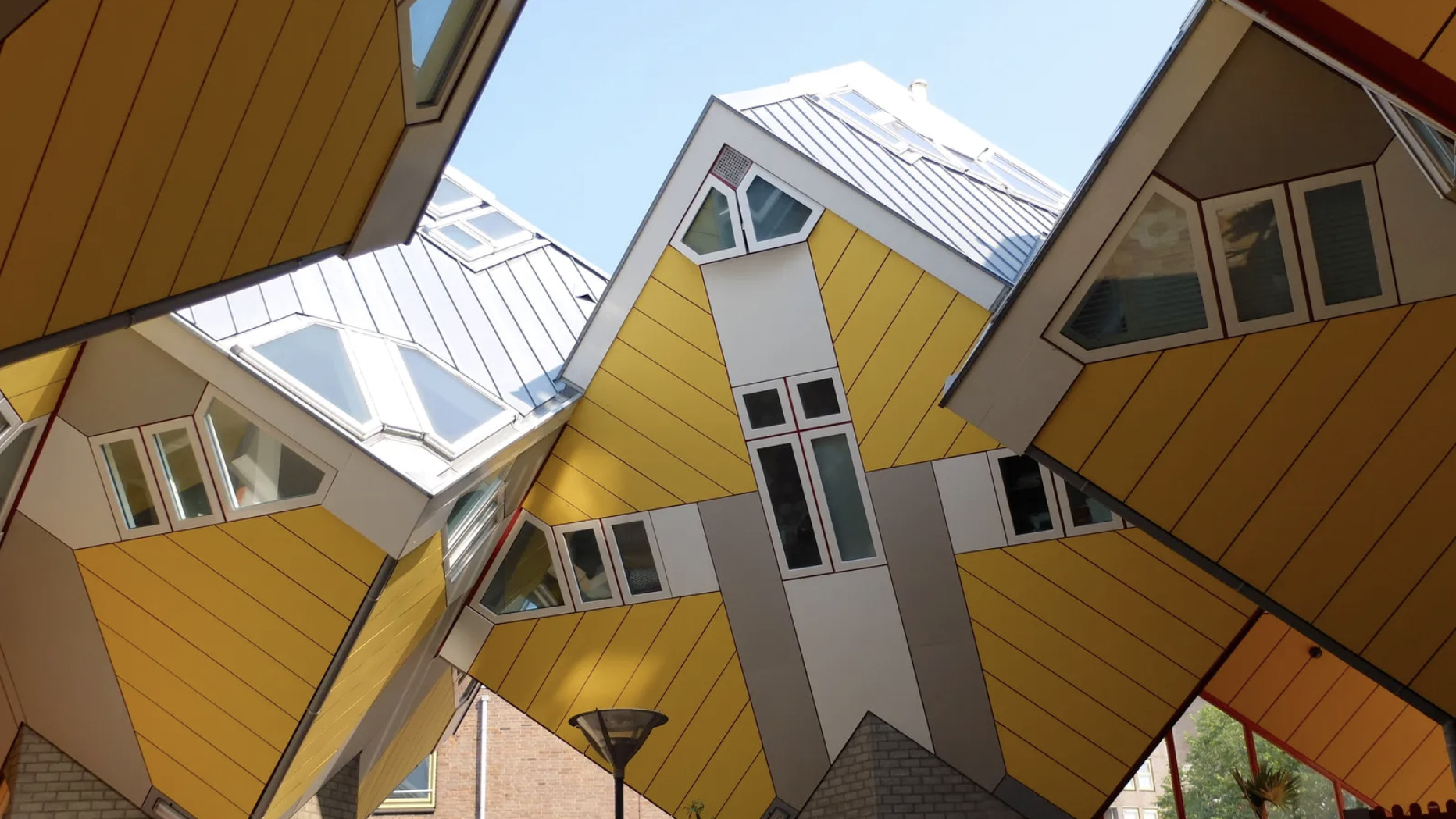 Modernist Travel Guide: a handy companion to explore modernism across the globe
Modernist Travel Guide: a handy companion to explore modernism across the globe‘Modernist Travel Guide’, a handy new pocket-sized book for travel lovers and modernist architecture fans, comes courtesy of Wallpaper* contributor Adam Štěch and his passion for modernism
-
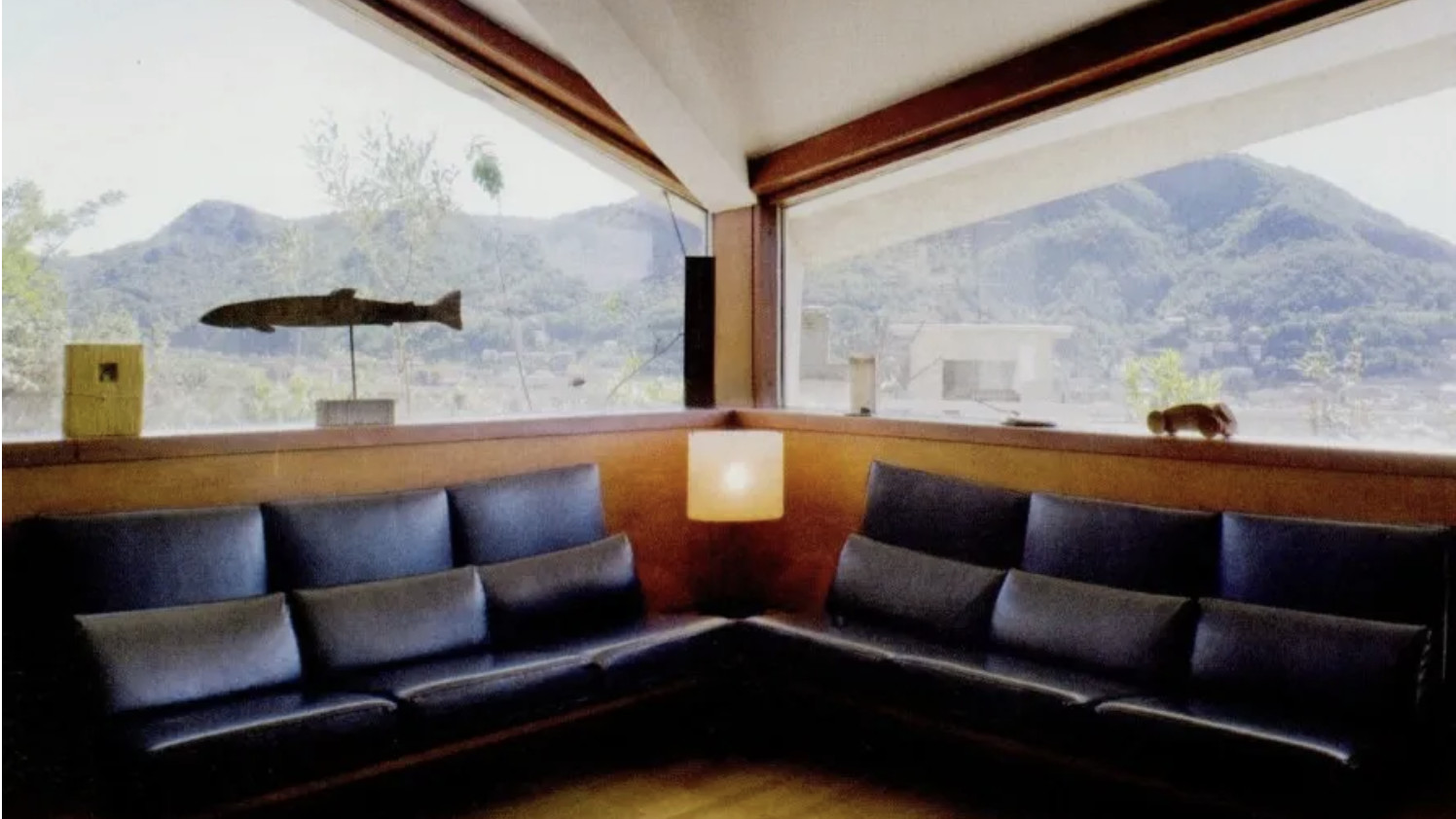 Discover architect Ico Parisi’s modernist sanctuaries on the banks of Lake Como
Discover architect Ico Parisi’s modernist sanctuaries on the banks of Lake ComoA string of sculptural sanctuaries by architect Ico Parisi on the banks of Lake Como helped cement the area as the heartland of Italian modernism; we explore his work in an article from the Wallpaper* archives
-
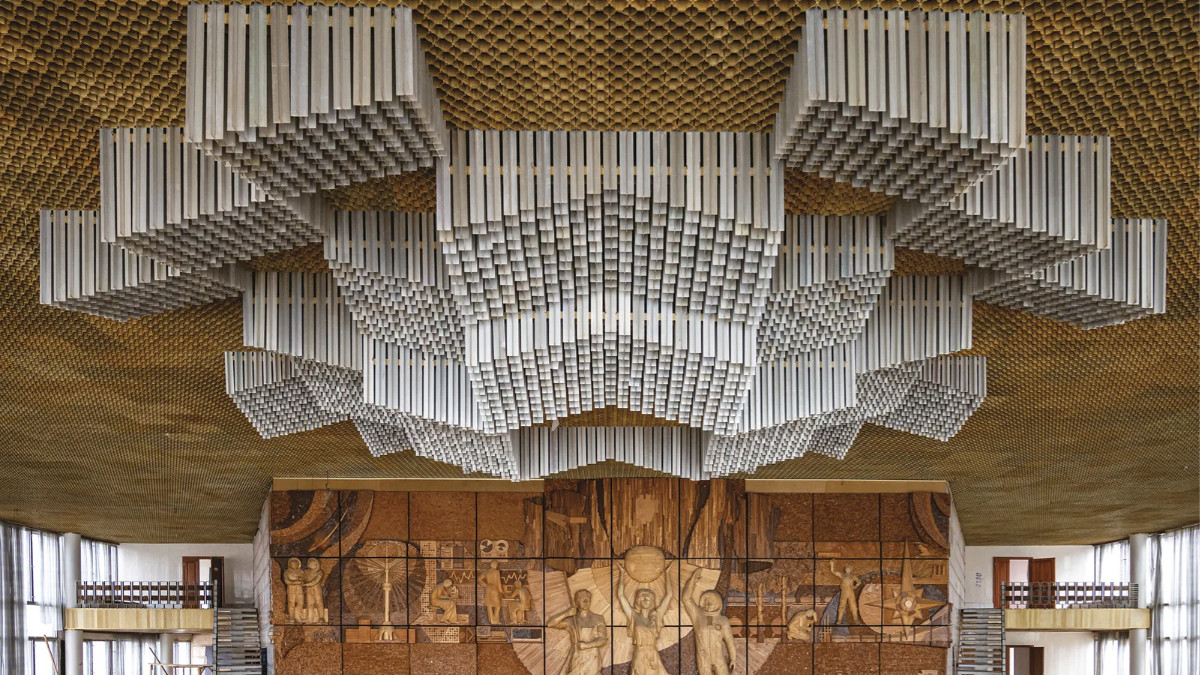 Ukrainian Modernism: a timely but bittersweet survey of the country’s best modern buildings
Ukrainian Modernism: a timely but bittersweet survey of the country’s best modern buildingsNew book ‘Ukrainian Modernism’ captures the country's vanishing modernist architecture, besieged by bombs, big business and the desire for a break with the past
-
 Los Angeles businesses regroup after the 2025 fires
Los Angeles businesses regroup after the 2025 firesIn the third instalment of our Rebuilding LA series, we zoom in on Los Angeles businesses and the architecture and social fabric around them within the impacted Los Angeles neighbourhoods
-
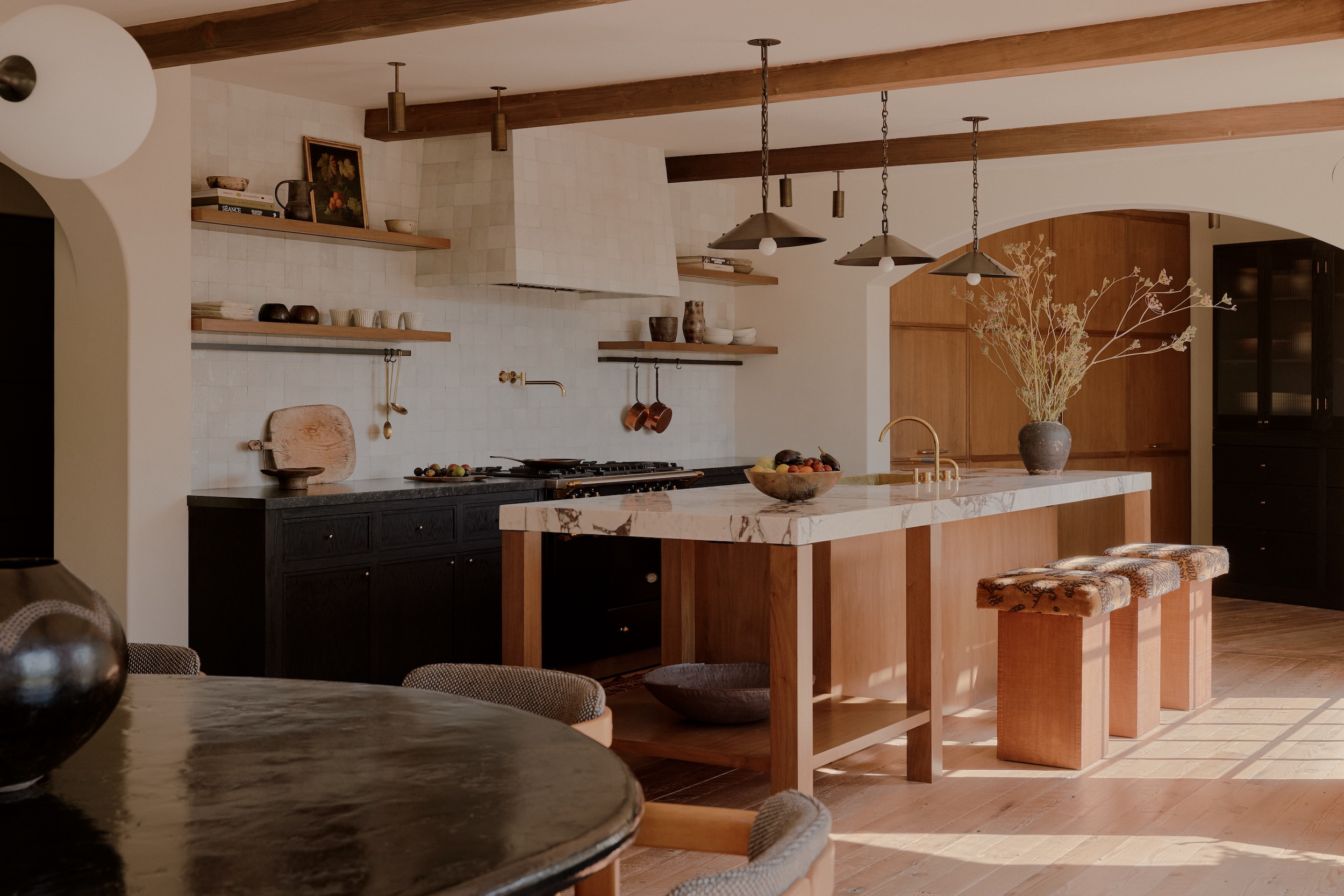 ‘Fall Guy’ director David Leitch takes us inside his breathtaking Los Angeles home
‘Fall Guy’ director David Leitch takes us inside his breathtaking Los Angeles homeFor movie power couple David Leitch and Kelly McCormick, interior designer Vanessa Alexander crafts a home with the ultimate Hollywood ending
-
 The Lighthouse draws on Bauhaus principles to create a new-era workspace campus
The Lighthouse draws on Bauhaus principles to create a new-era workspace campusThe Lighthouse, a Los Angeles office space by Warkentin Associates, brings together Bauhaus, brutalism and contemporary workspace design trends
-
 This minimalist Wyoming retreat is the perfect place to unplug
This minimalist Wyoming retreat is the perfect place to unplugThis woodland home that espouses the virtues of simplicity, containing barely any furniture and having used only three materials in its construction
-
 Croismare school, Jean Prouvé’s largest demountable structure, could be yours
Croismare school, Jean Prouvé’s largest demountable structure, could be yoursJean Prouvé’s 1948 Croismare school, the largest demountable structure ever built by the self-taught architect, is up for sale