Count down: London gears up for the Design Museum opening next week
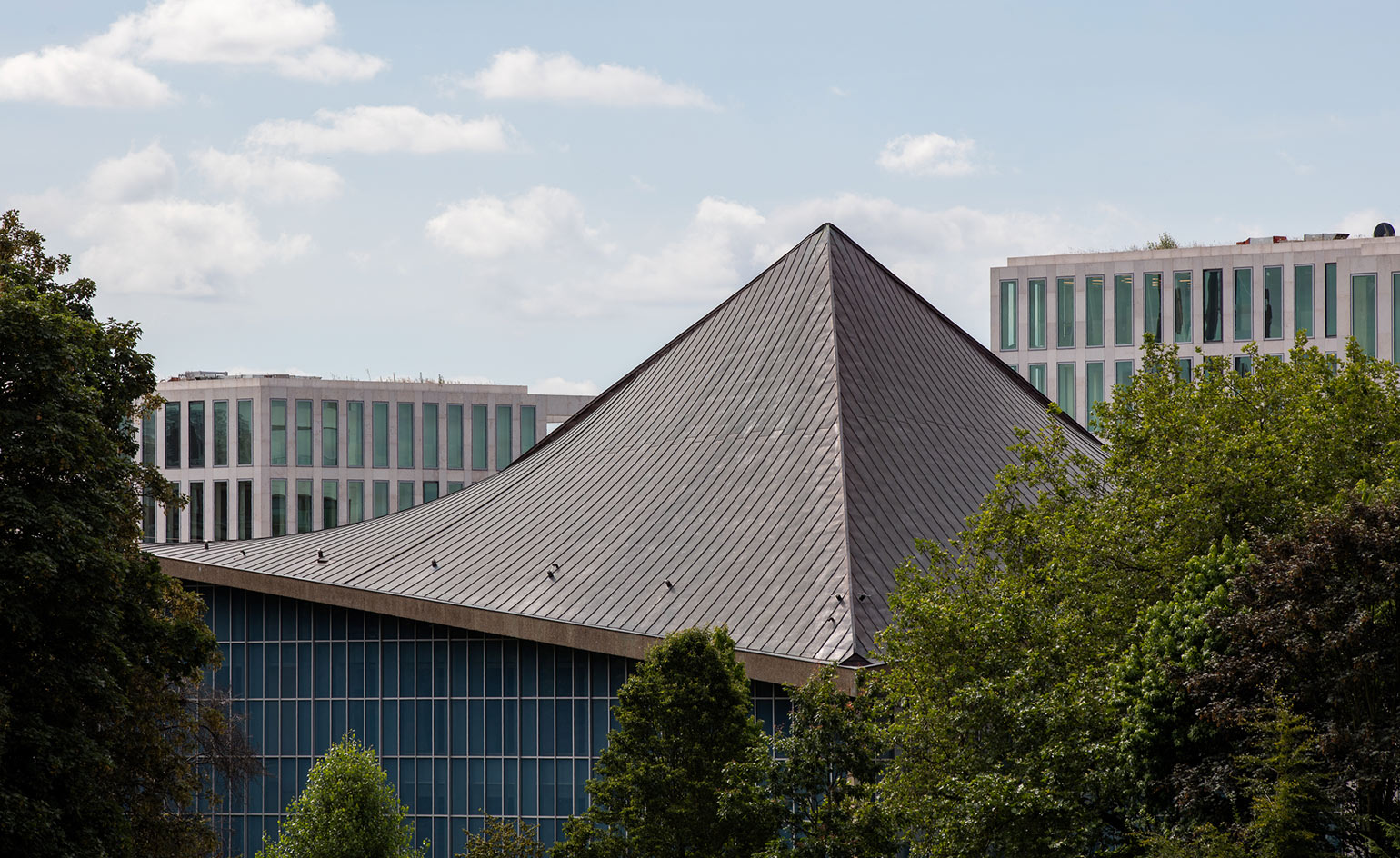
John Pawson’s design for the newly relocated Design Museum in London will allow it to step up as an international centre for culture and education. The plan has tripled the gallery space, placing it in closer proximity to London’s leading museums, and fundraising has now enabled it to open up its collections for free.
The sweeping pavilion roof – preserved from the original 1960 Grade II listed Commonwealth Institute with the structural expertise of OMA – symbolises its status as an architectural monument to design.
Original concrete floors were removed with radical engineering techniques directed by OMA, Allies and Morrison and Arup, in order to preserve the iconic roof and restructure the buildings into a contemporary design of sweeping simplicity. OMA’s Reinier de Graaf described how they began working on the structure before it had a purpose or owner; when the Design Museum claimed it, ‘a refurbishment became a conversion on to ever more radical degrees’.
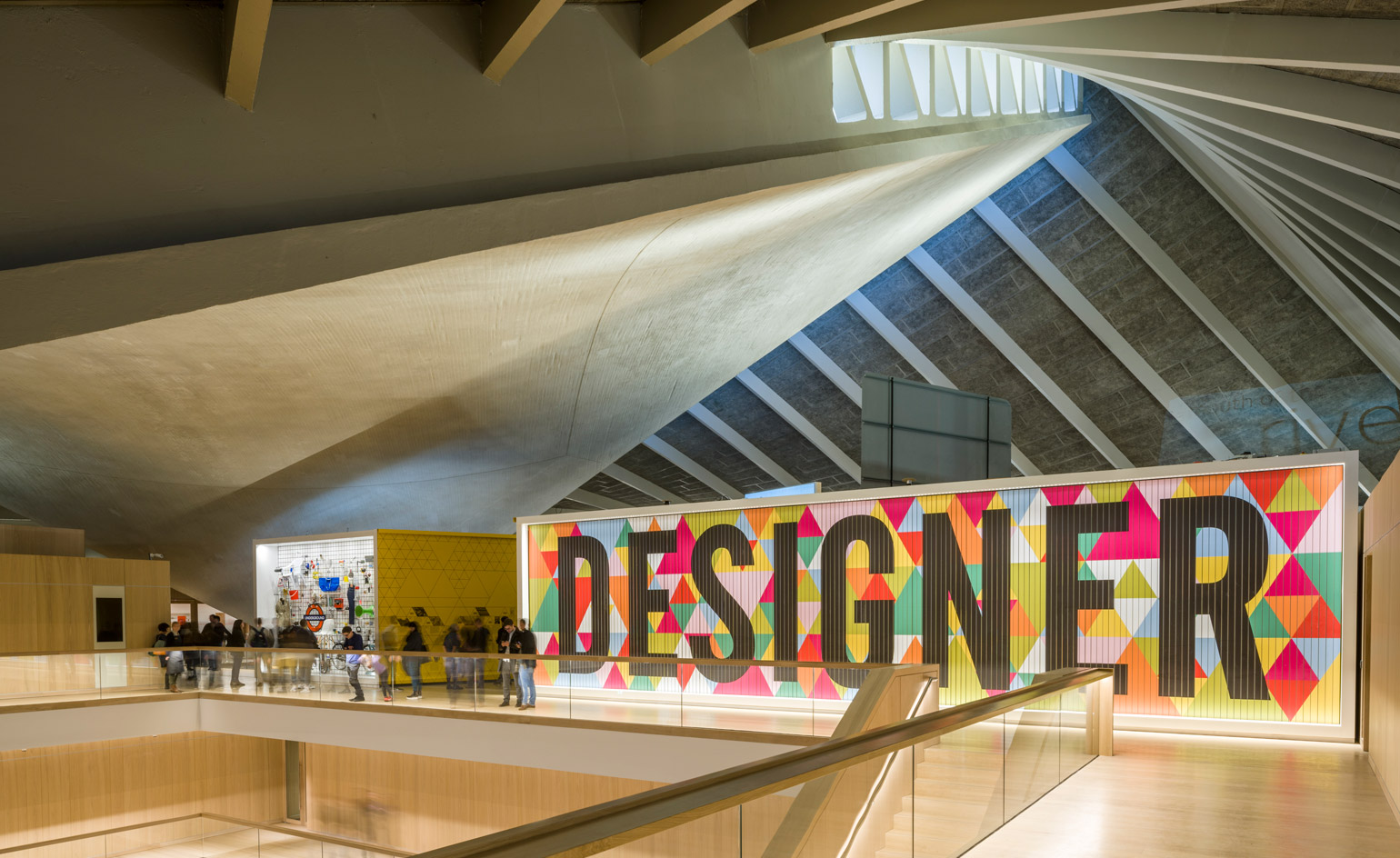
The Design Museum's oak-lined atrium. Photography: Gareth Gardner
Pawson then carved the 10,000 sq m space up, making way for a colossal operation of a vast atrium with stepped seating, a permanent gallery, two temporary gallery spaces, a restaurant, auditorium, studios, library, archive, shop and new learning facilities.
The permanent collection – curated into an exhibition titled ‘Designer/Maker/User’ – sits just beneath the roof on the top floor, allowing visitors to see the impressive structure up close as they curve through the energetic exhibition design by Studio Myerscough. By contrast, the gallery at -2 has high ceilings, open space and low display tables, showing the significant effect of architecture on exhibition display and visitor experience.
Pawson’s first major public work displays attentiveness to a purely human recognition of spatial immersion – an absolute requirement for a museum – through the wide atrium, which is combined with a lightness felt in the smooth oak stair and the softly dynamic spiral of the paraboloid roof.
‘Design is about optimism,’ says Sir Terence Conran, who founded the Design Museum in 1983. ‘It’s clean, fresh, well lit, friendly and full of surprises,’ he adds of the design, 'a dream that has been a long time materialising’ and the most important moment of his design career.
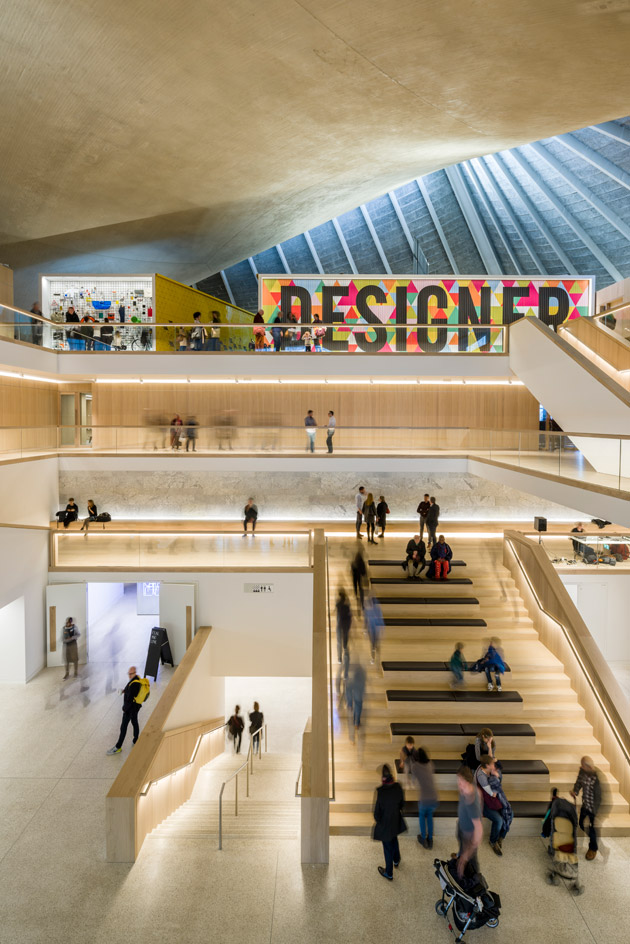
Inside, the hyperbolic paraboloid roof is a focal point throughout the space.
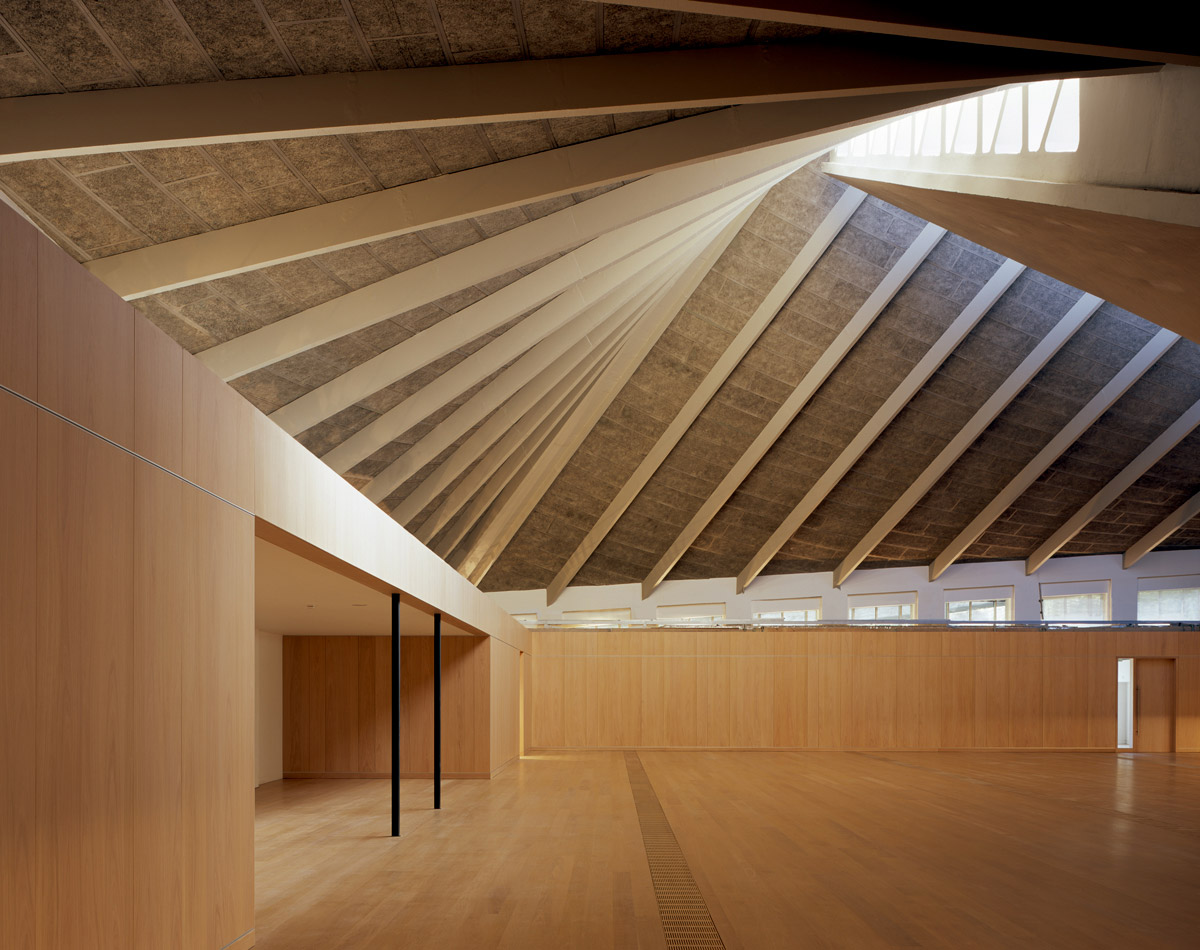
Warm oak panelling brings a calming feel to the interiors.
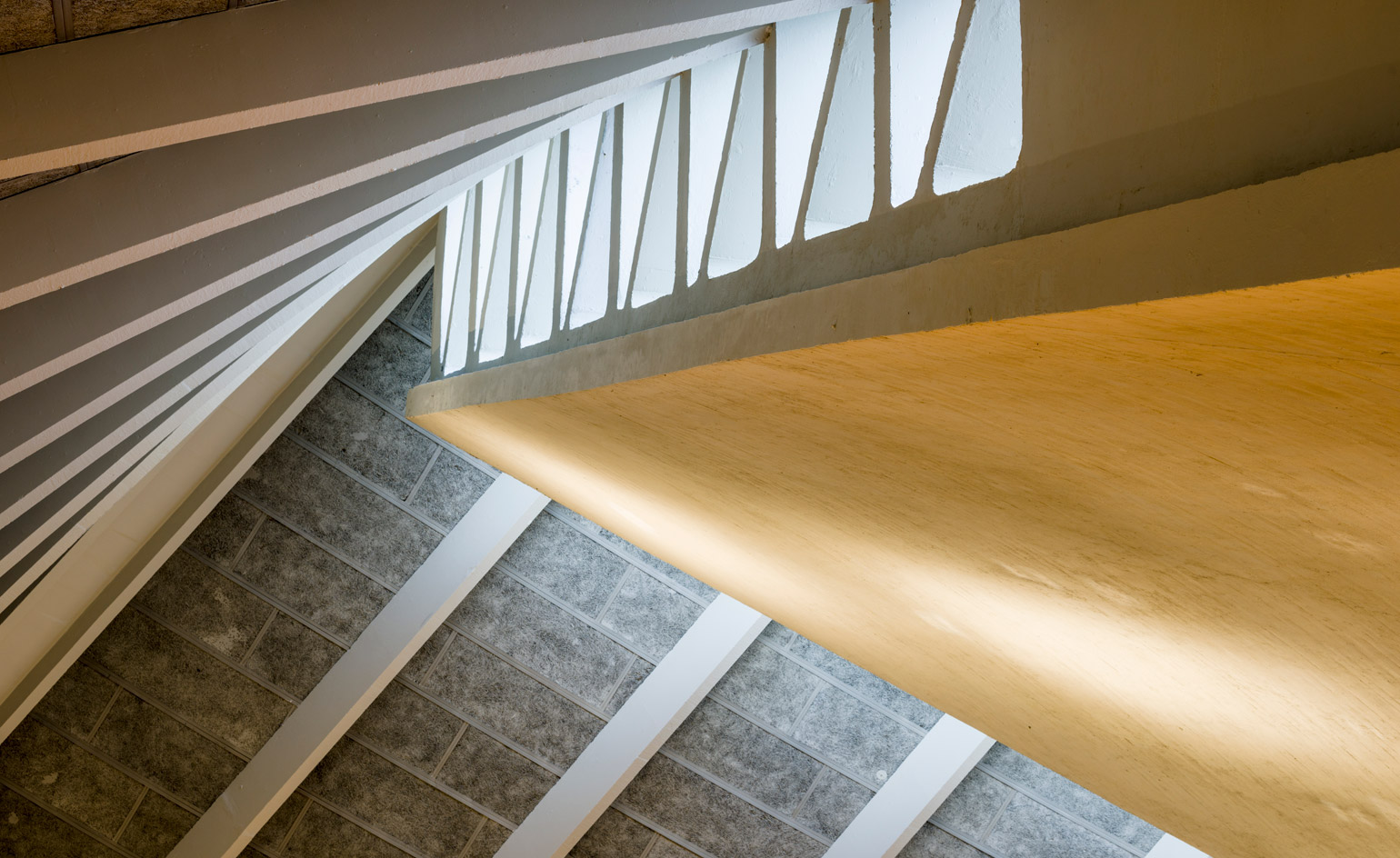
The roof was renovated and restructured by OMA.
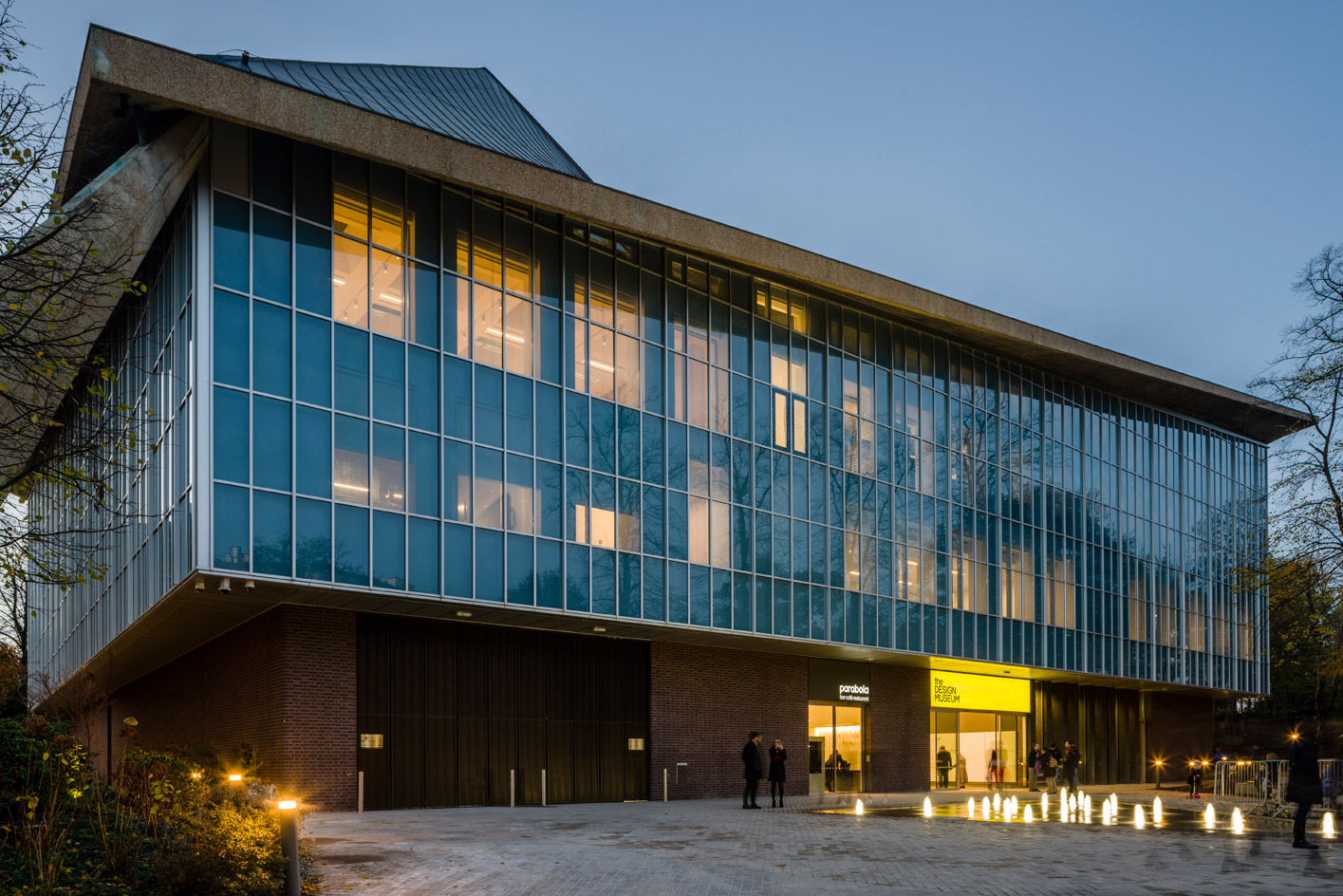
The original facade has been rebuilt with double glazed glass
INFORMATION
For more information, visit the Design Museum website
ADDRESS
Design Museum
224–238 Kensington High Street
London W8 6AG
Wallpaper* Newsletter
Receive our daily digest of inspiration, escapism and design stories from around the world direct to your inbox.
Harriet Thorpe is a writer, journalist and editor covering architecture, design and culture, with particular interest in sustainability, 20th-century architecture and community. After studying History of Art at the School of Oriental and African Studies (SOAS) and Journalism at City University in London, she developed her interest in architecture working at Wallpaper* magazine and today contributes to Wallpaper*, The World of Interiors and Icon magazine, amongst other titles. She is author of The Sustainable City (2022, Hoxton Mini Press), a book about sustainable architecture in London, and the Modern Cambridge Map (2023, Blue Crow Media), a map of 20th-century architecture in Cambridge, the city where she grew up.
-
 The Subaru Forester is the definition of unpretentious automotive design
The Subaru Forester is the definition of unpretentious automotive designIt’s not exactly king of the crossovers, but the Subaru Forester e-Boxer is reliable, practical and great for keeping a low profile
By Jonathan Bell
-
 Sotheby’s is auctioning a rare Frank Lloyd Wright lamp – and it could fetch $5 million
Sotheby’s is auctioning a rare Frank Lloyd Wright lamp – and it could fetch $5 millionThe architect's ‘Double-Pedestal’ lamp, which was designed for the Dana House in 1903, is hitting the auction block 13 May at Sotheby's.
By Anna Solomon
-
 Naoto Fukasawa sparks children’s imaginations with play sculptures
Naoto Fukasawa sparks children’s imaginations with play sculpturesThe Japanese designer creates an intuitive series of bold play sculptures, designed to spark children’s desire to play without thinking
By Danielle Demetriou
-
 This 19th-century Hampstead house has a raw concrete staircase at its heart
This 19th-century Hampstead house has a raw concrete staircase at its heartThis Hampstead house, designed by Pinzauer and titled Maresfield Gardens, is a London home blending new design and traditional details
By Tianna Williams
-
 An octogenarian’s north London home is bold with utilitarian authenticity
An octogenarian’s north London home is bold with utilitarian authenticityWoodbury residence is a north London home by Of Architecture, inspired by 20th-century design and rooted in functionality
By Tianna Williams
-
 What is DeafSpace and how can it enhance architecture for everyone?
What is DeafSpace and how can it enhance architecture for everyone?DeafSpace learnings can help create profoundly sense-centric architecture; why shouldn't groundbreaking designs also be inclusive?
By Teshome Douglas-Campbell
-
 The dream of the flat-pack home continues with this elegant modular cabin design from Koto
The dream of the flat-pack home continues with this elegant modular cabin design from KotoThe Niwa modular cabin series by UK-based Koto architects offers a range of elegant retreats, designed for easy installation and a variety of uses
By Jonathan Bell
-
 The Yale Center for British Art, Louis Kahn’s final project, glows anew after a two-year closure
The Yale Center for British Art, Louis Kahn’s final project, glows anew after a two-year closureAfter years of restoration, a modernist jewel and a treasure trove of British artwork can be seen in a whole new light
By Anna Fixsen
-
 Are Derwent London's new lounges the future of workspace?
Are Derwent London's new lounges the future of workspace?Property developer Derwent London’s new lounges – created for tenants of its offices – work harder to promote community and connection for their users
By Emily Wright
-
 Showing off its gargoyles and curves, The Gradel Quadrangles opens in Oxford
Showing off its gargoyles and curves, The Gradel Quadrangles opens in OxfordThe Gradel Quadrangles, designed by David Kohn Architects, brings a touch of playfulness to Oxford through a modern interpretation of historical architecture
By Shawn Adams
-
 A Norfolk bungalow has been transformed through a deft sculptural remodelling
A Norfolk bungalow has been transformed through a deft sculptural remodellingNorth Sea East Wood is the radical overhaul of a Norfolk bungalow, designed to open up the property to sea and garden views
By Jonathan Bell