Threefold Architects’ terrific transformation of a London terraced house
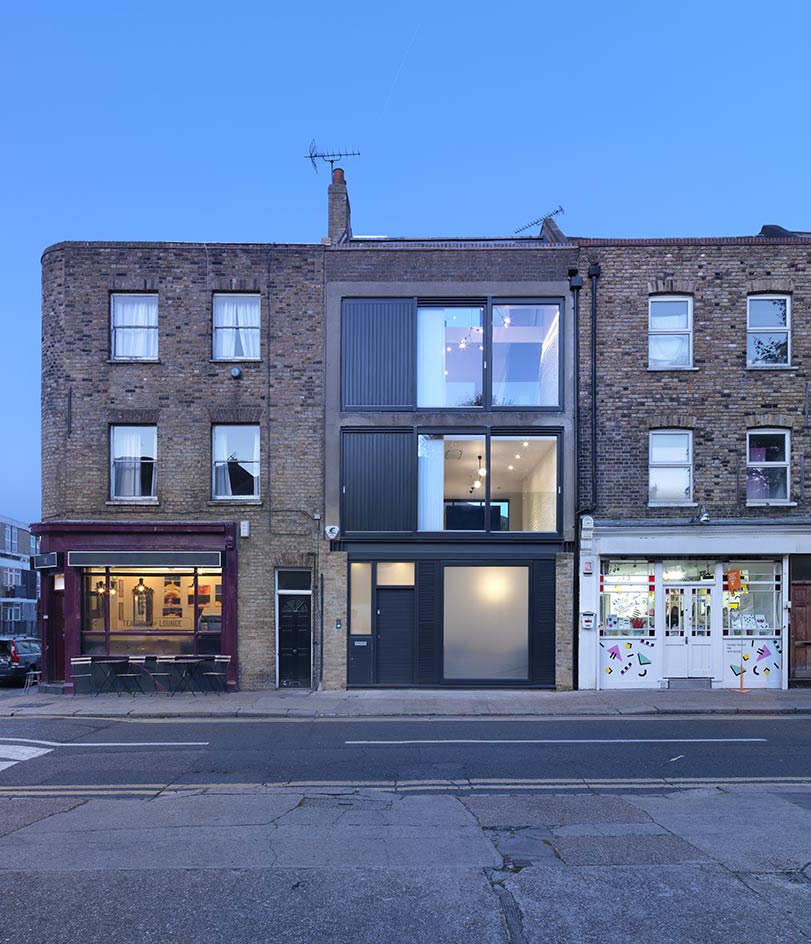
When enlisted for the interior overhaul of a terraced four-storey property in the heart of London’s Redchurch Street conservation area, Threefold Architects knew they had a challenge in their hands, describing the original space as ‘crowded and claustrophobic’. The result was Fissure House, a bright and open family home, which takes its name from the dramatic vertical void (or ‘fissure’) that runs internally along one side of the property.
Previously inhabited by a photographer, the old structure’s interior was cramped and closed off, with no external access. The new owners, a small family, tasked the architects with transforming it into a highly functional, bright and contemporary living space. Threefold duly obliged, completely reworking the structural and architectural program of the home to create an open and sunlit interior, equipped with terraces on three of its four levels.
The house’s defining feature is none other than the aforementioned void. The vertical element greets guests when they enter the property and sets the tone for the whole project. Light floods in via little glass panels scattered on the higher floors, which also provides little viewing windows that provides sneak peeks of visitors as they climb though the building's social spaces.
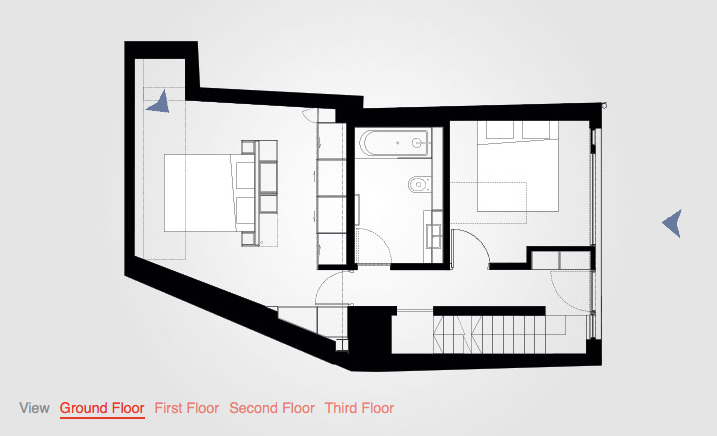
Take an interactive tour of Fissure House
The master bedroom, main bathroom and a slightly smaller secondary bedroom sit on the ground floor, shielded from the street by a frosted glass panel that ensures privacy for the residents. Living spaces are spread across the floors above.
The architect’s choice to flip the conventional residential program on its head allowed them to play with the interior arrangement more. For example, there is an influx of light via the home’s series of staggered interior balconies, which were created by cutting back each of the floor plates on the upper levels. On the first floor the kitchen and dining area can be found, while the second level houses the livingroom and the third and final floor is a cosy office space.
Architects and clients worked together on the interior atmosphere, opting for details that remain sensitive to the site’s heritage, such as exposed brick, locally sourced brass fixtures and custom joinery composed from Valchromat – a material similar to MDF, but coloured through, so that it allows for flawless milled detailing in the bespoke cabinetry.
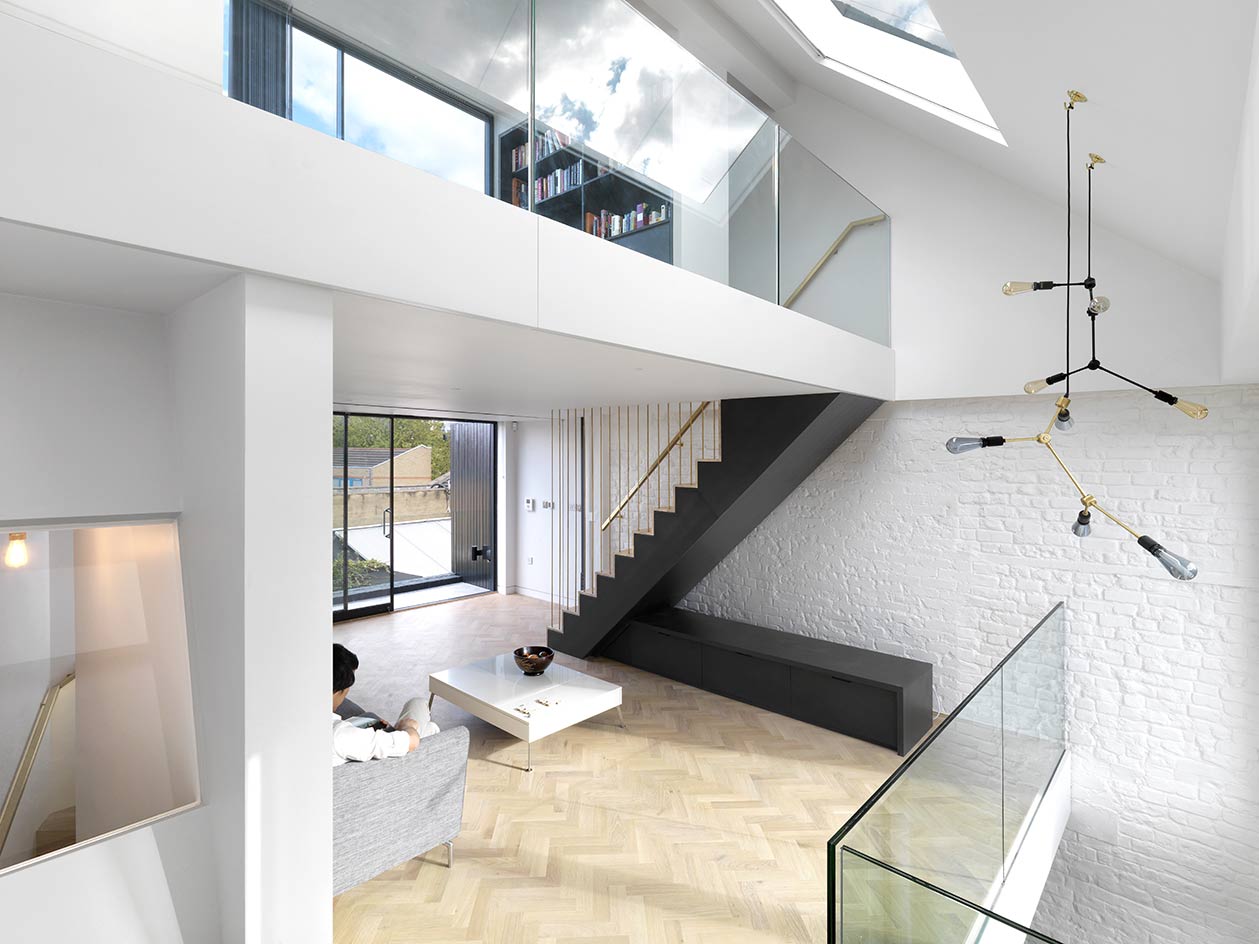
A series of staggered interior balconies allow for an influx of light in all the rooms, as well as for welcome visual connections between the house’s social areas
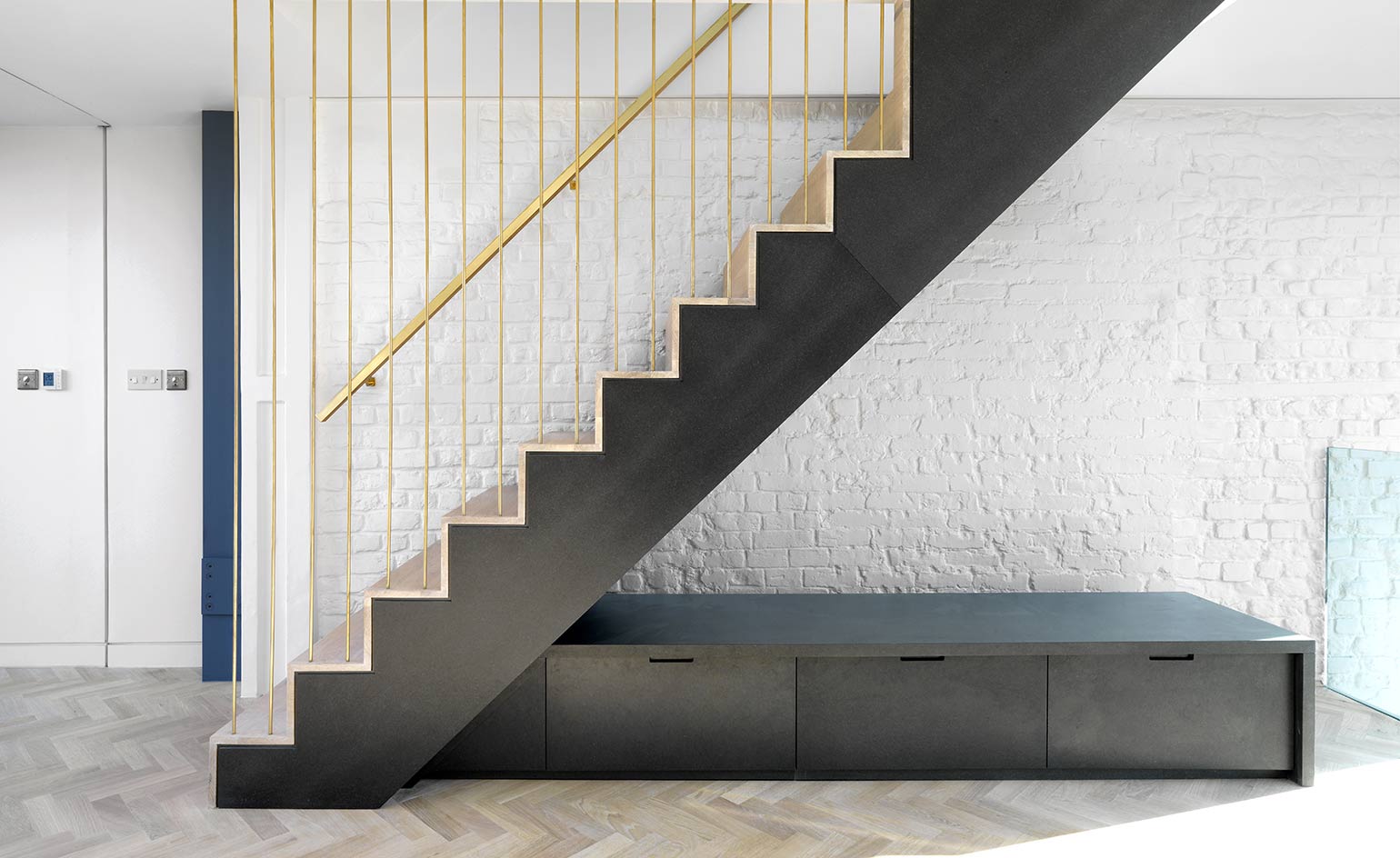
The architects and the clients worked together to envision the interior atmosphere, opting for details that remain sensitive to the property’s historical context
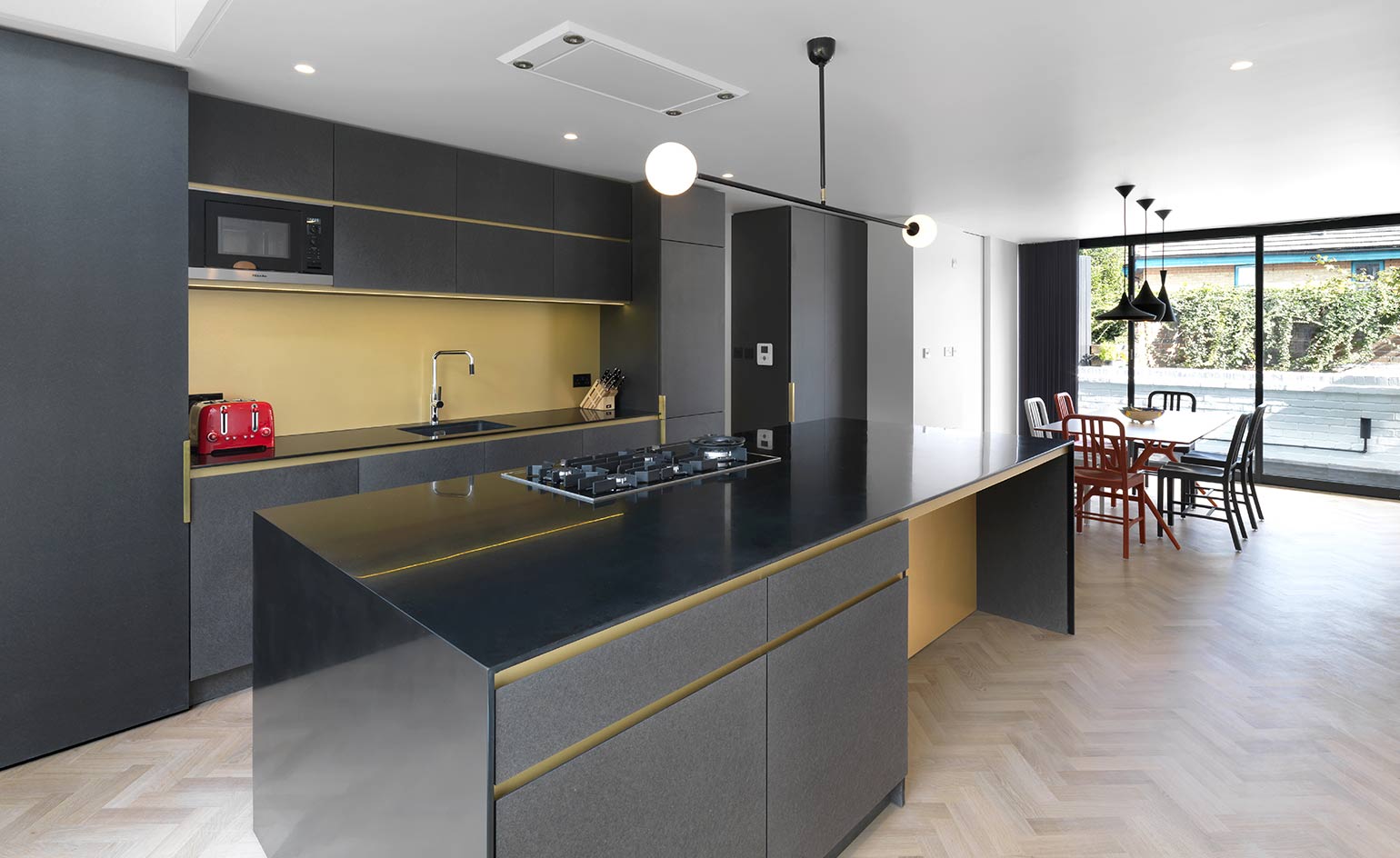
Locally sourced brass fixtures are featured throughout, along with custom joinery composed from Valchromat, a material similar to MDF
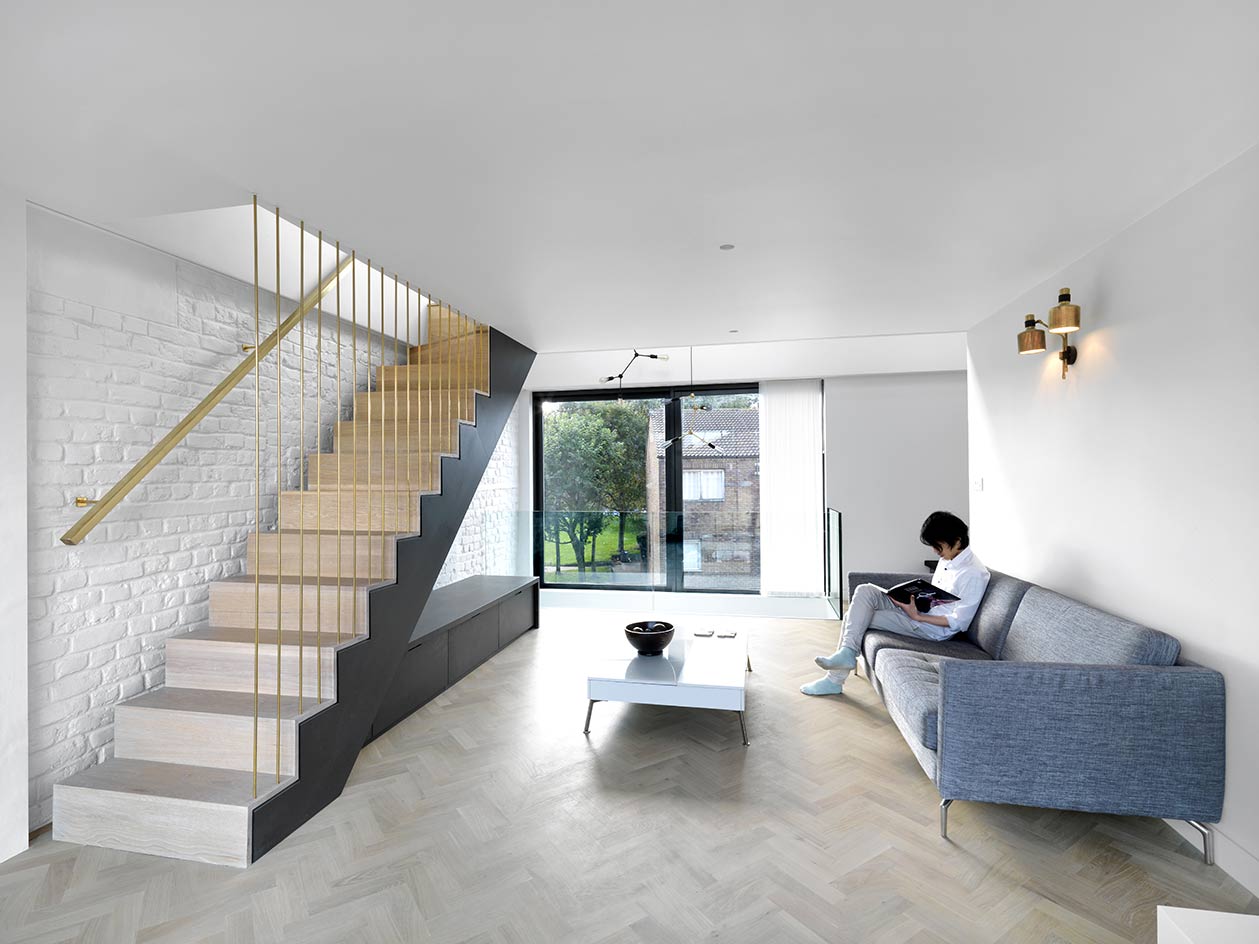
Threefold completely reworked the structural and architectural program of the home to create an open, bright and spacious living area with a terrace on each of its upper levels
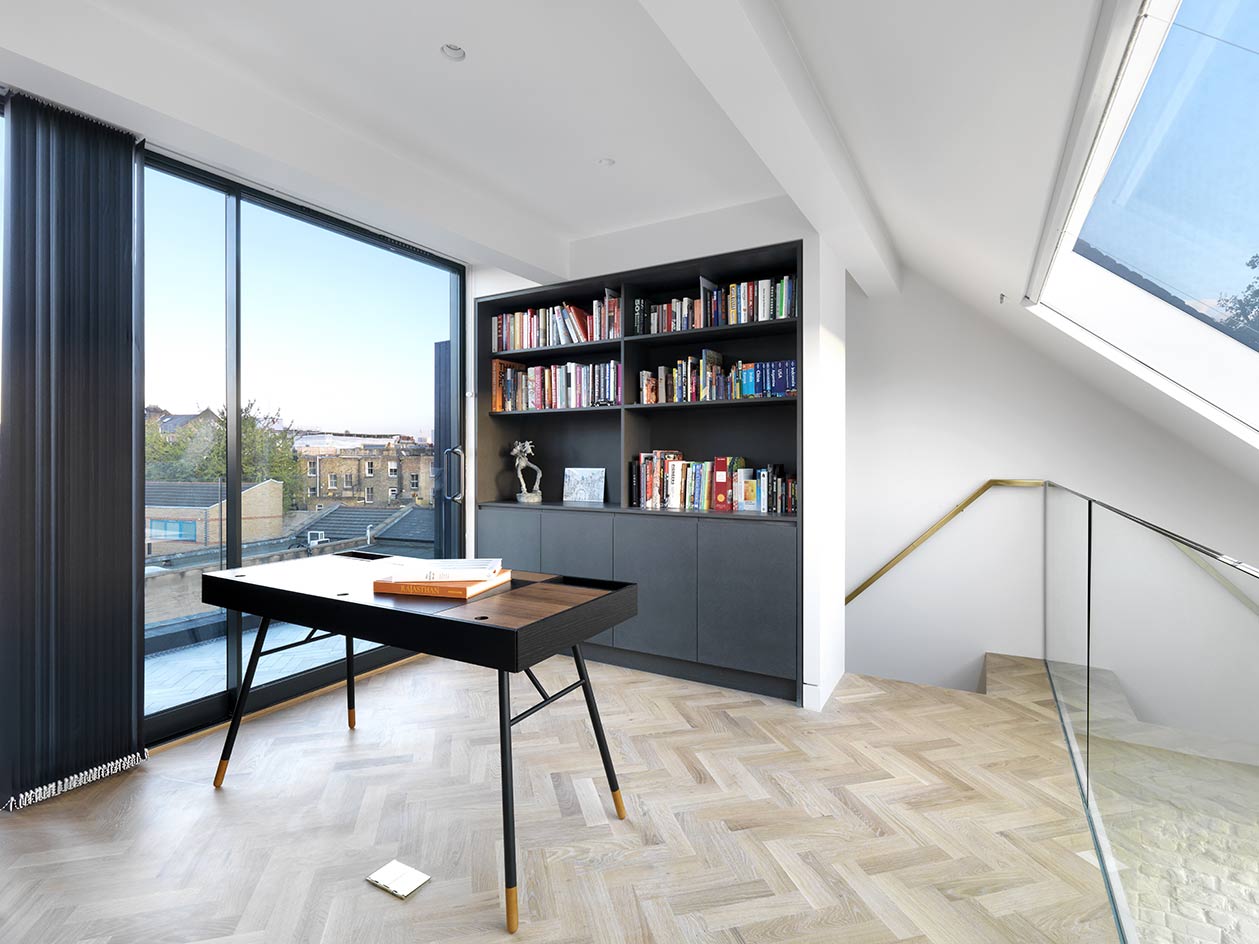
The first floor is home to the kitchen and dining area, the second level houses the property’s living space and the top floor, pictured, is a cosy office space
INFORMATION
For further information, visit Threefold Architects’ website
Wallpaper* Newsletter
Receive our daily digest of inspiration, escapism and design stories from around the world direct to your inbox.
-
 All-In is the Paris-based label making full-force fashion for main character dressing
All-In is the Paris-based label making full-force fashion for main character dressingPart of our monthly Uprising series, Wallpaper* meets Benjamin Barron and Bror August Vestbø of All-In, the LVMH Prize-nominated label which bases its collections on a riotous cast of characters – real and imagined
By Orla Brennan
-
 Maserati joins forces with Giorgetti for a turbo-charged relationship
Maserati joins forces with Giorgetti for a turbo-charged relationshipAnnouncing their marriage during Milan Design Week, the brands unveiled a collection, a car and a long term commitment
By Hugo Macdonald
-
 Through an innovative new training program, Poltrona Frau aims to safeguard Italian craft
Through an innovative new training program, Poltrona Frau aims to safeguard Italian craftThe heritage furniture manufacturer is training a new generation of leather artisans
By Cristina Kiran Piotti
-
 A new London house delights in robust brutalist detailing and diffused light
A new London house delights in robust brutalist detailing and diffused lightLondon's House in a Walled Garden by Henley Halebrown was designed to dovetail in its historic context
By Jonathan Bell
-
 A Sussex beach house boldly reimagines its seaside typology
A Sussex beach house boldly reimagines its seaside typologyA bold and uncompromising Sussex beach house reconfigures the vernacular to maximise coastal views but maintain privacy
By Jonathan Bell
-
 This 19th-century Hampstead house has a raw concrete staircase at its heart
This 19th-century Hampstead house has a raw concrete staircase at its heartThis Hampstead house, designed by Pinzauer and titled Maresfield Gardens, is a London home blending new design and traditional details
By Tianna Williams
-
 An octogenarian’s north London home is bold with utilitarian authenticity
An octogenarian’s north London home is bold with utilitarian authenticityWoodbury residence is a north London home by Of Architecture, inspired by 20th-century design and rooted in functionality
By Tianna Williams
-
 What is DeafSpace and how can it enhance architecture for everyone?
What is DeafSpace and how can it enhance architecture for everyone?DeafSpace learnings can help create profoundly sense-centric architecture; why shouldn't groundbreaking designs also be inclusive?
By Teshome Douglas-Campbell
-
 The dream of the flat-pack home continues with this elegant modular cabin design from Koto
The dream of the flat-pack home continues with this elegant modular cabin design from KotoThe Niwa modular cabin series by UK-based Koto architects offers a range of elegant retreats, designed for easy installation and a variety of uses
By Jonathan Bell
-
 Are Derwent London's new lounges the future of workspace?
Are Derwent London's new lounges the future of workspace?Property developer Derwent London’s new lounges – created for tenants of its offices – work harder to promote community and connection for their users
By Emily Wright
-
 Showing off its gargoyles and curves, The Gradel Quadrangles opens in Oxford
Showing off its gargoyles and curves, The Gradel Quadrangles opens in OxfordThe Gradel Quadrangles, designed by David Kohn Architects, brings a touch of playfulness to Oxford through a modern interpretation of historical architecture
By Shawn Adams