Interactive floor plan: Arc House
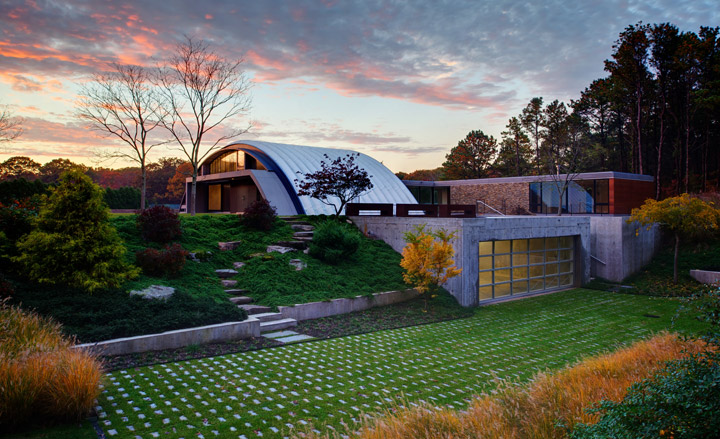
A private residence designed for a couple and their two dogs, Arc House is the latest offering from East Hampton-based practice Maziar Behrooz Architecture.
Its signature feature, the striking curved roof, was a result of the combination of practicality and aesthetics. The plot, located under the flight path of the local airport, as well as a train track, was subject to noise pollution, while both the architects and owners were keen to create a self-supporting column-free flowing interior. A hangar-type space, created using industrial building technology seemed the obvious way to go about solving both problems at once.
Working with a curve size that would make the space feel airy, comfortable and at the same time homely, Behrooz also created two large openings on the two opposite sides of the curve, overlooking the landscaped garden and surrounding nature as well as offering views through to different parts of the house.
By placing the main living areas, including the owner's art collection, under the curved roof, while situating the bedrooms in an adjacent flat roof structure, the architect separated the private parts of the house from the more social ones. The lower level houses an office, a sitting room, a garage and a gym.
Energy-saving techniques, SIP panels, high-thermal windows, closed-cell foam insulation, were employed throughout the house; all adding up to a structure that not only looks and feels great, but one that consumes considerably less energy than others of a similar size.
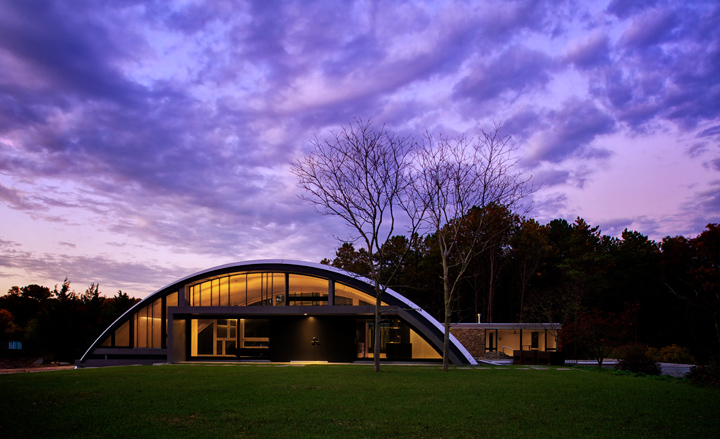
Its signature feature, the striking curved roof, was a result of the combination of practicality and aesthetics
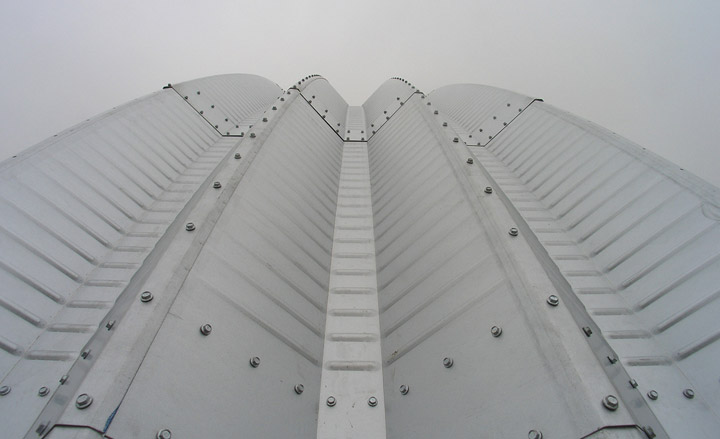
A detailed shot of the curved roof which was built using industrial building technology
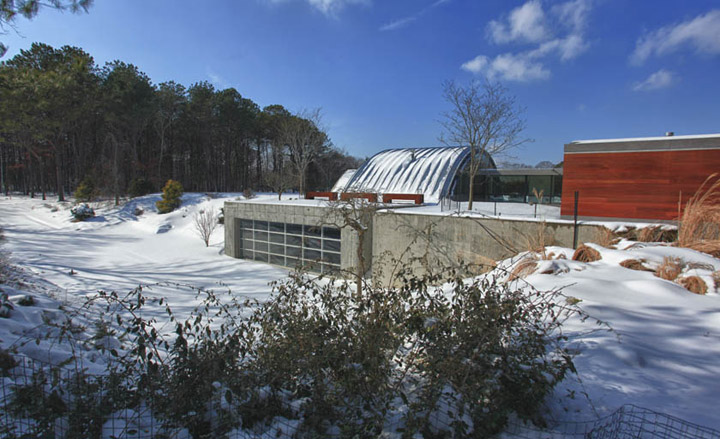
The architects placed the main living areas under the curved roof..
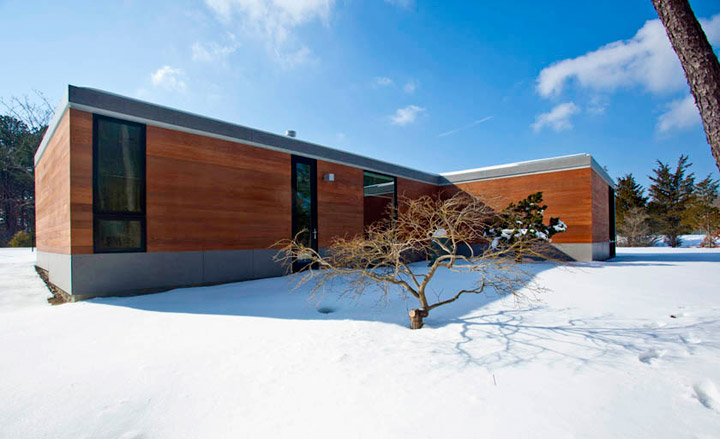
while the bedrooms were in an adjacent flat roof structure
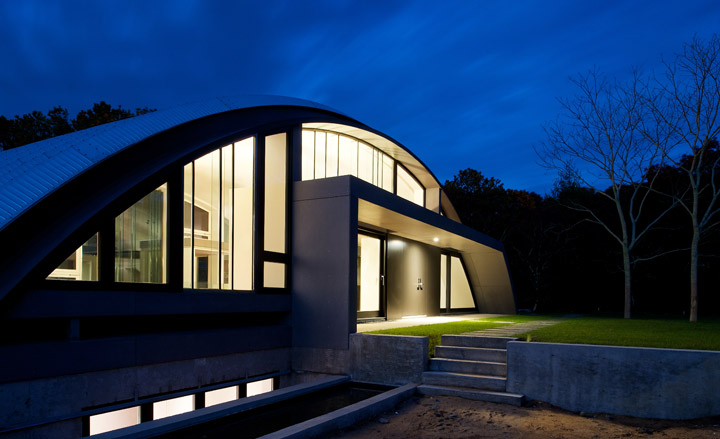
Working with a curve size that would make the space feel airy, comfortable and at the same time homely, Behrooz also created two large openings on the two opposite sides of the curve as well as offering views through to different parts of the house
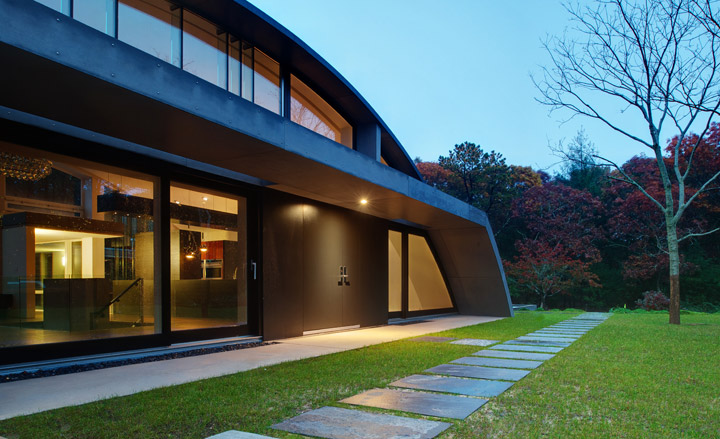
..and house the entrance in one of the sides
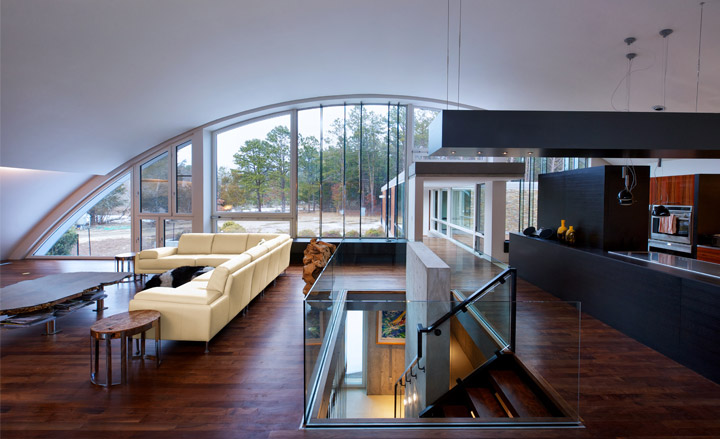
Both the architects and owners were keen to create a self-supporting column-free flowing interior
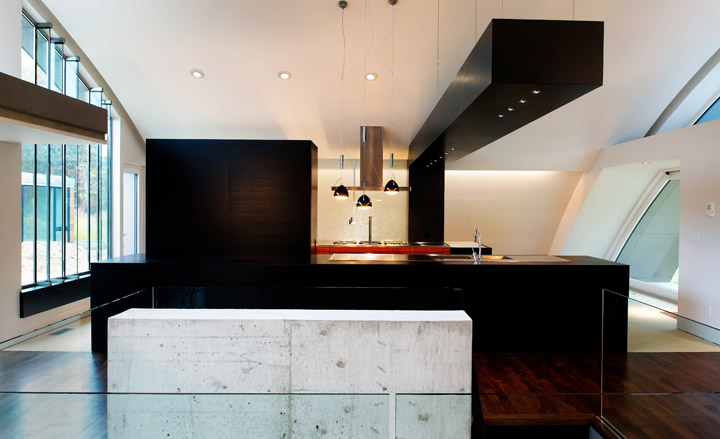
The open-plan kitchen on the ground floor...
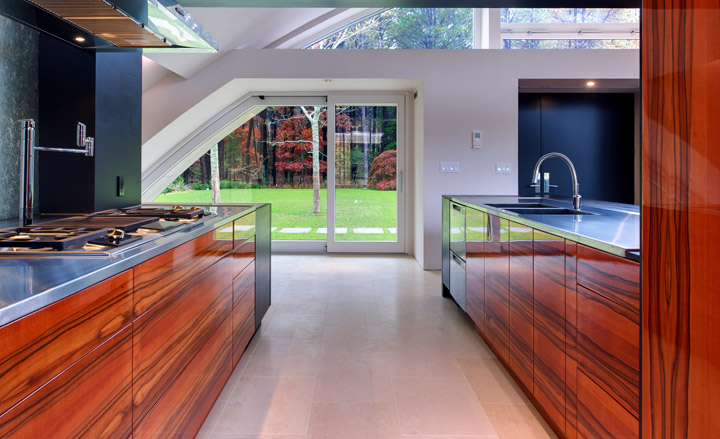
looks out over the landscaped garden
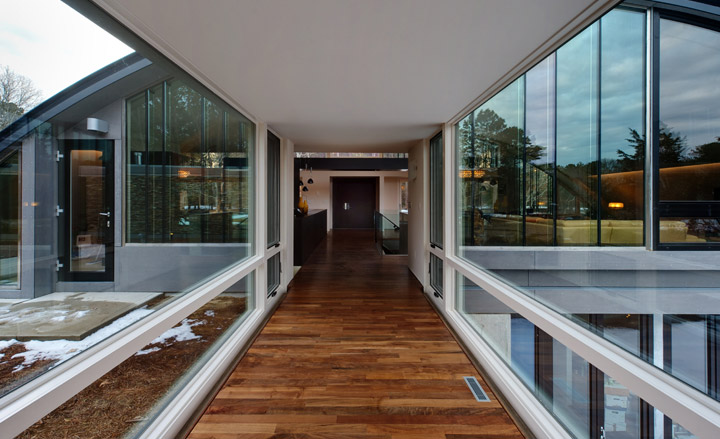
A bridge connects the private parts of the house like the bedroom to the more sociable areas like the kitchen, and living room
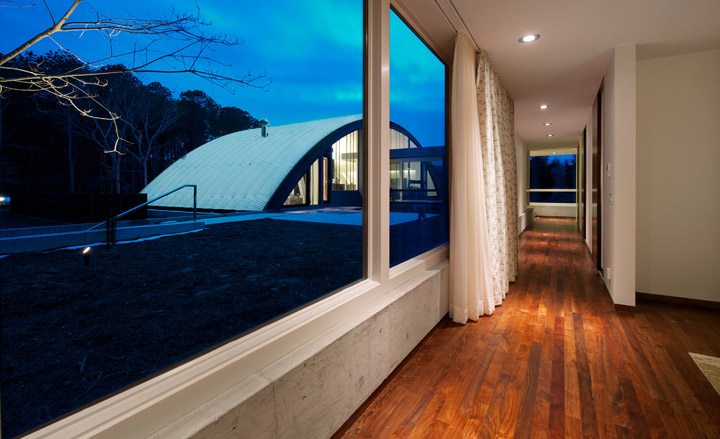
Overlooking the arc structure from the adjacent building
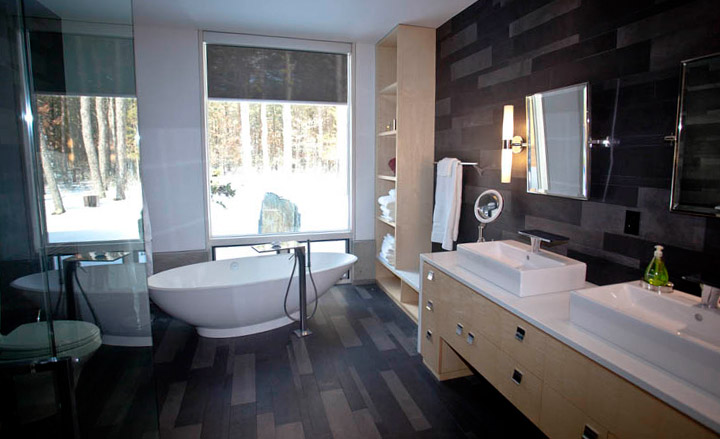
One of the luxury bathrooms with views out to the surrounding nature
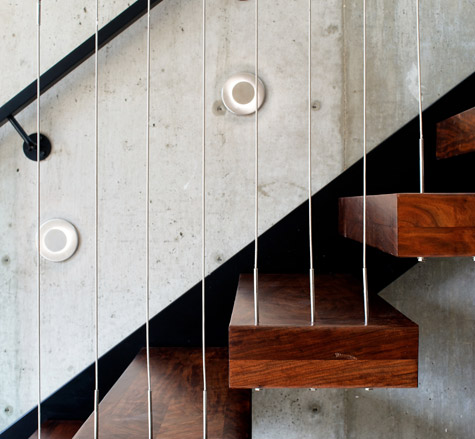
The showpiece staircase...
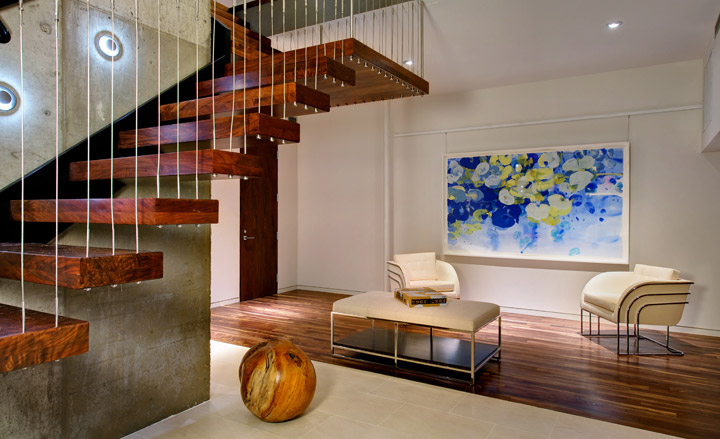
houses an office, a sitting room, a garage and a gym
Receive our daily digest of inspiration, escapism and design stories from around the world direct to your inbox.
Ellie Stathaki is the Architecture & Environment Director at Wallpaper*. She trained as an architect at the Aristotle University of Thessaloniki in Greece and studied architectural history at the Bartlett in London. Now an established journalist, she has been a member of the Wallpaper* team since 2006, visiting buildings across the globe and interviewing leading architects such as Tadao Ando and Rem Koolhaas. Ellie has also taken part in judging panels, moderated events, curated shows and contributed in books, such as The Contemporary House (Thames & Hudson, 2018), Glenn Sestig Architecture Diary (2020) and House London (2022).
-
 A day in Ahmedabad – tour the Indian city’s captivating architecture
A day in Ahmedabad – tour the Indian city’s captivating architectureIndia’s Ahmedabad has a thriving architecture scene and a rich legacy; architect, writer and photographer Nipun Prabhakar shares his tips for the perfect tour
-
 You can now stay in one of Geoffrey Bawa’s most iconic urban designs
You can now stay in one of Geoffrey Bawa’s most iconic urban designsOnly true Bawa fans know about this intimate building, and it’s just opened as Colombo’s latest boutique hotel
-
 Pentagram’s identity for eVTOL brand Vertical Aerospace gives its future added lift
Pentagram’s identity for eVTOL brand Vertical Aerospace gives its future added liftAs Vertical Aerospace reveals Valo, a new air taxi for a faster, zero-emission future, the brand has turned to Pentagram to help shape its image for future customers