Designed for life: West Architecture transforms a former Methodist church
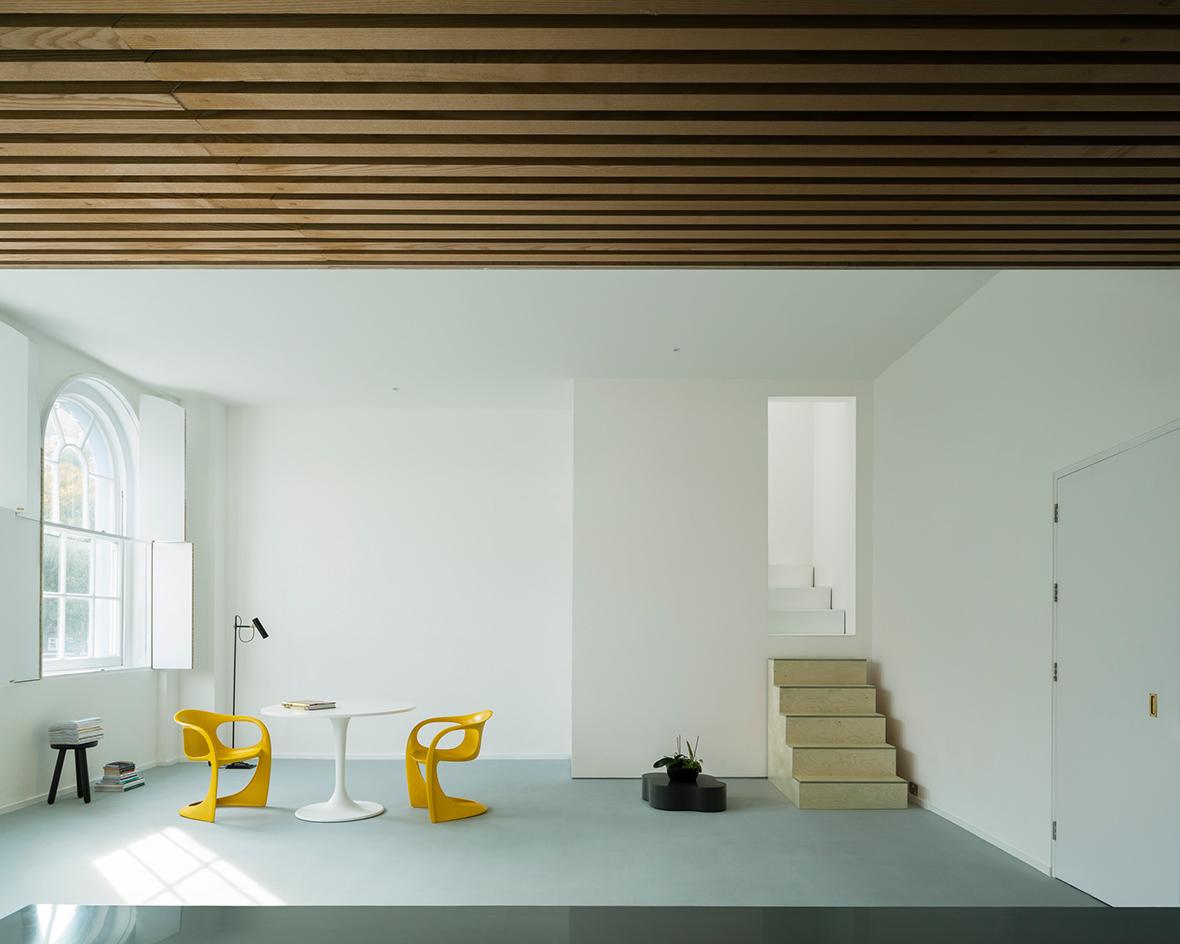
A former Methodist church in Islington has been converted by West Architecture into a minimal live/work space for the founding director of The School of Life, Morgwn Rimel. Simple and functional adaptations were designed to release unused space and separate the living and working areas.
The renovation involved a dormer extension, the rebuilding of an existing mezzanine and an upgrade of all facilities, giving the double-height space a completely new life.
‘The large volume of the existing space made it perfect for the introduction of the mezzanine,’ says architect Graham West, who rebuilt a small existing mezzanine, opening up the ceiling to the room below. The simplicity of the exposed timber mezzanine, suspended from the roof on slender steel rods and reached by a folded steel-plate staircase floating just above the floor, became emblematic of the whole design: functional, minimal and stripped back.
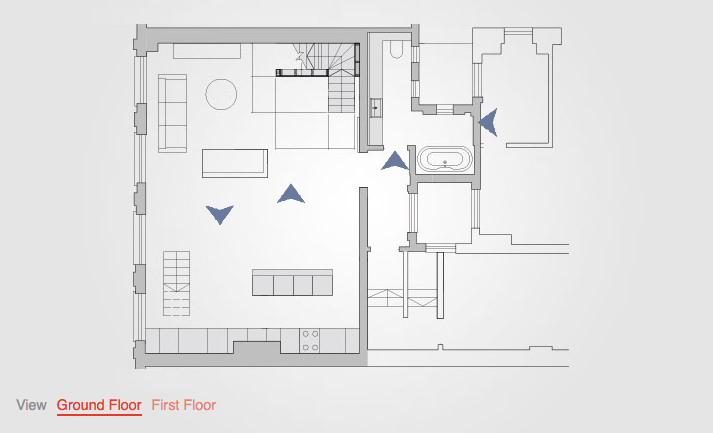
Take an interactive tour of Bavaria Road Studio
Rimel became the owner of the property mid-way through the project, yet kept West Architecture on to help her create a space that reflected her design ethos and lifetsyle. ‘She was looking for something with an extremely high attention to detail and finish that was free from clutter and extraneous details. Somewhere without distractions for study, contemplation and recharging,’ says West.
Working with Rimel, West designed the new bedroom, which can be reached by another compact exposed timber stairway. ‘It works much better now as a place to work because of the introduction of the new bedroom – you can now isolate resting and working. Once you step over the threshold of the staircase and into the new room the you feel completely separated from daily tasks and work associated with the main space.’
Enclosed within a stressed skin plywood box, the bedroom becomes an independent sanctuary and echoes the design of the mezzanine level. Built with birch and spruce-faced plywood, the inner walls, floors, doors and architraves blend into a minimal panelled room.
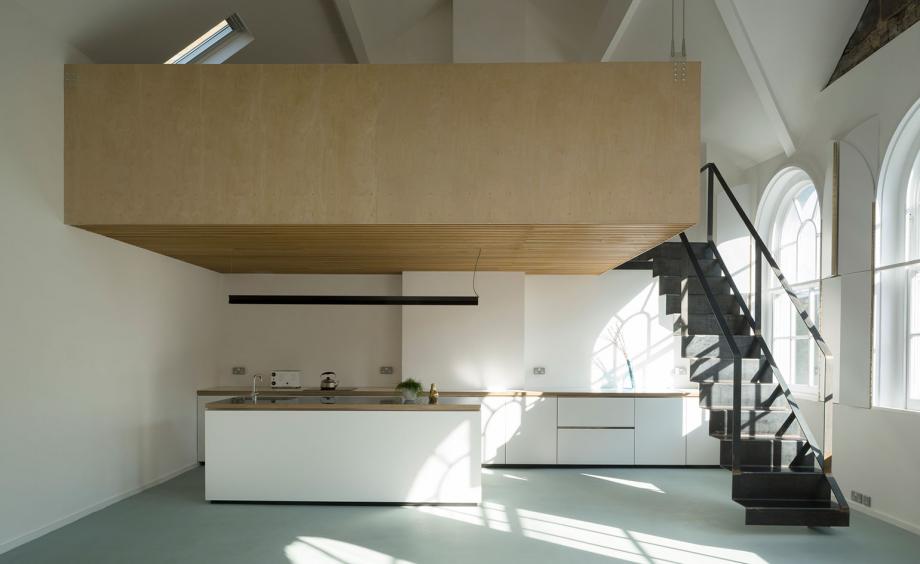
The historic confines of the former church were a challenge for the architects: ‘The form and scale of the dormer extension had to respond [to] the building’s heritage status, in particular oblique views from adjacent street as well as privacy in relation to other dwellings within the same building,’ says West
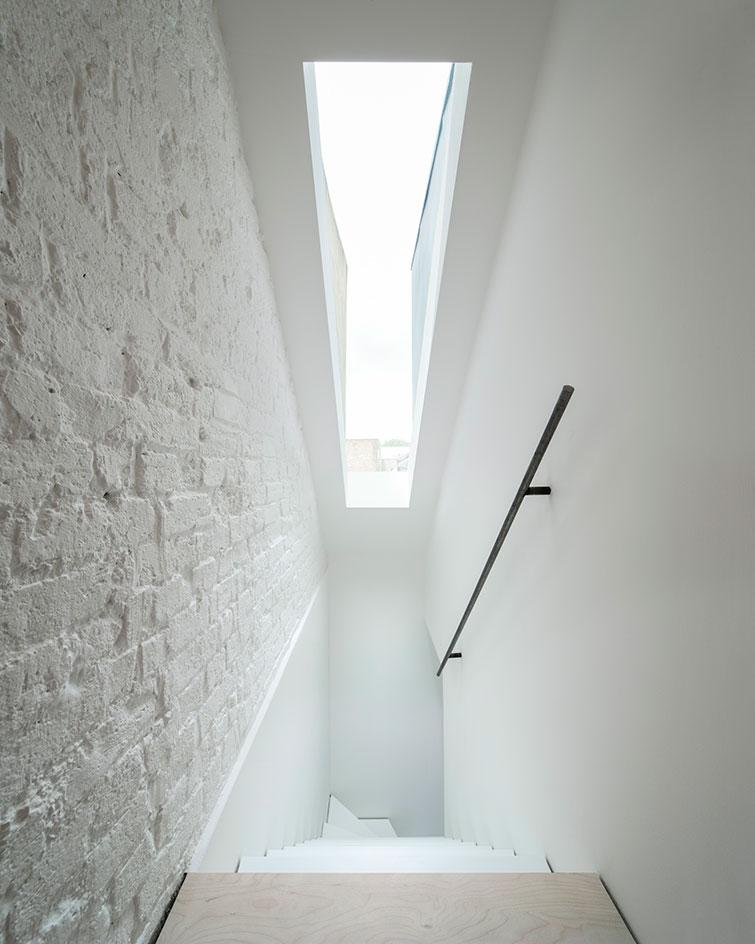
A compact stairway leads up to the new bedroom, linking yet also separating the live and work spaces
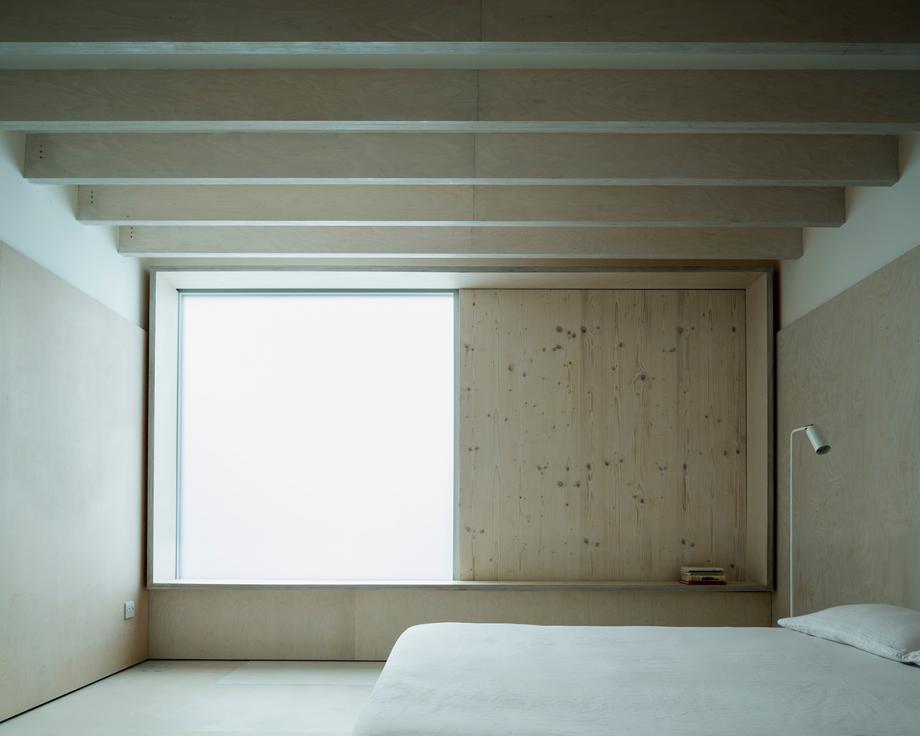
A sliding plywood screen in the bedroom allows light and privacy to be altered
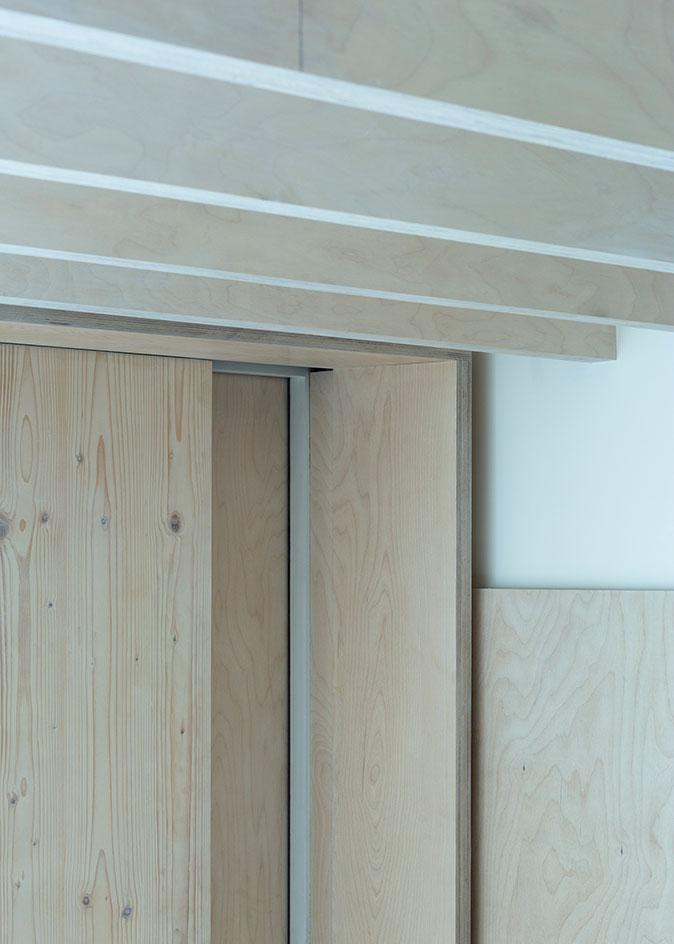
Timber is used across the space unifying the zones through material continuity
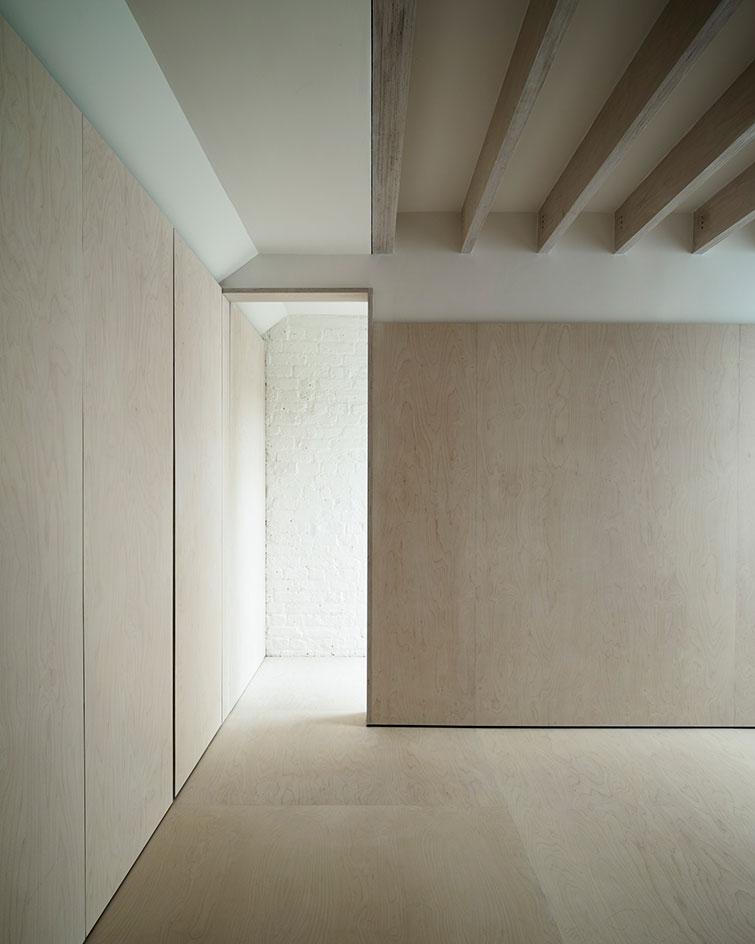
The inner walls, floors and doors of the bedroom are built with birch and spruce-faced plywood, creating a minimal panelled room
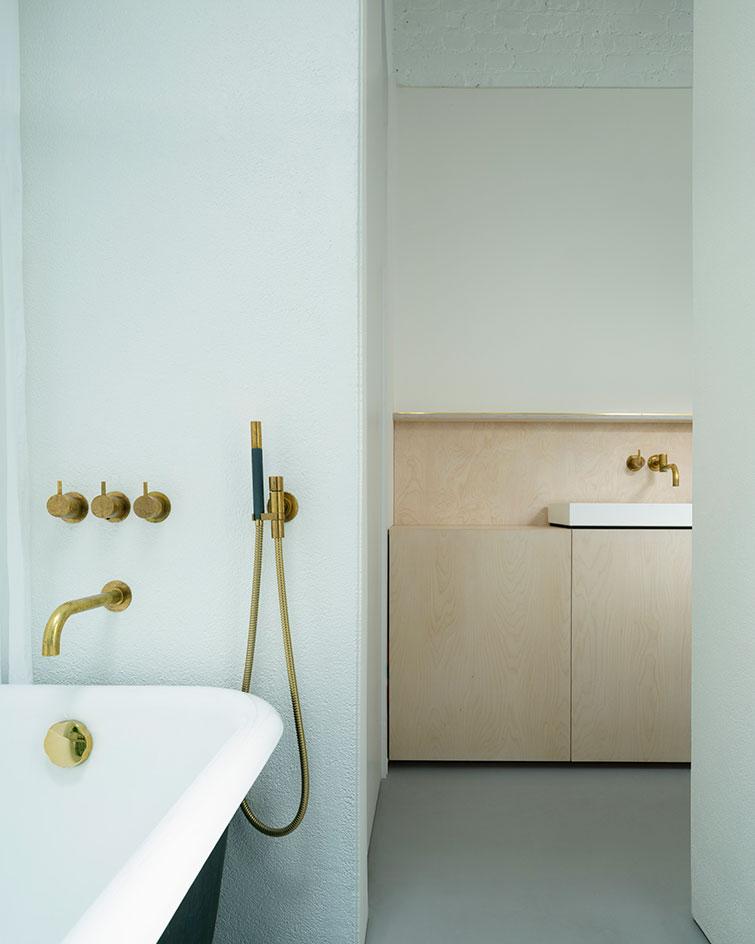
In the bathroom, the original resin floor was re-poured to create a smooth surface
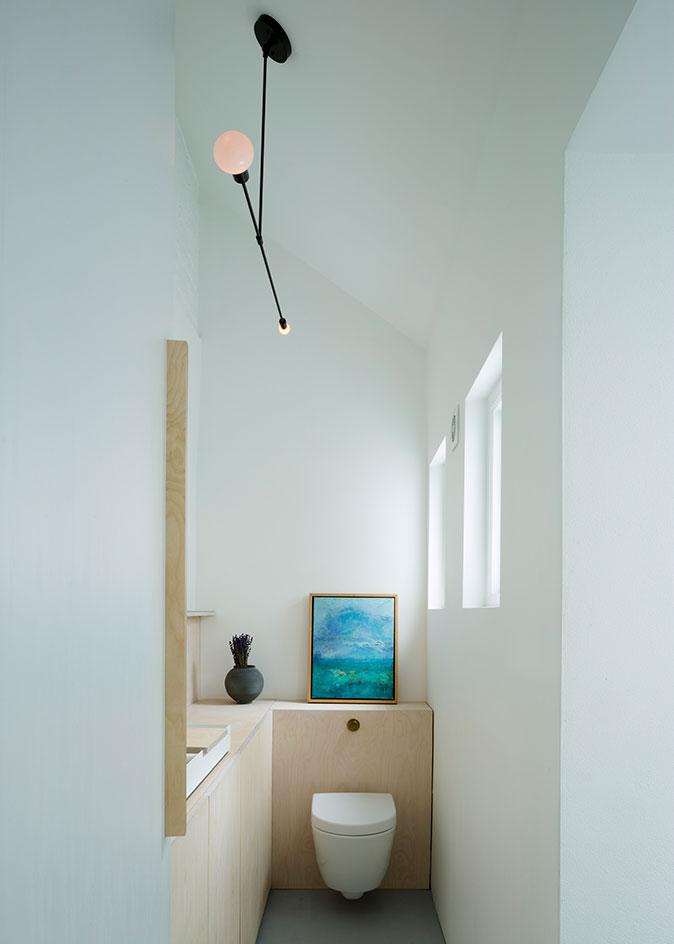
The kitchen and bathroom facilities were all upgraded to reflect the ethos of the new design
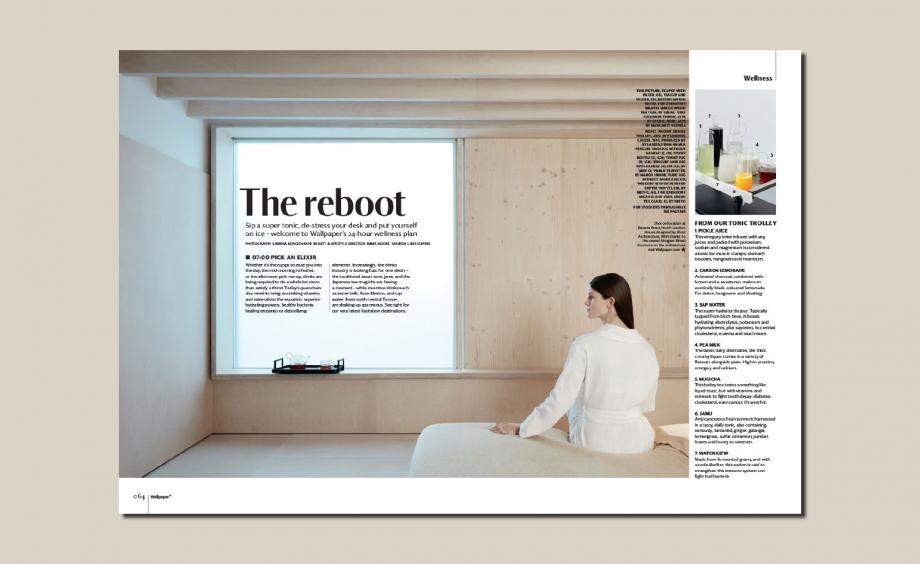
The property features in the wellness feature of our January 2017 issue (W* 214), where we advise on a 24-hour reboot plan for your health and happiness, inspired by owner Morgwn Rimel
INFORMATION
For more information, visit the West Architecture website
Wallpaper* Newsletter
Receive our daily digest of inspiration, escapism and design stories from around the world direct to your inbox.
Harriet Thorpe is a writer, journalist and editor covering architecture, design and culture, with particular interest in sustainability, 20th-century architecture and community. After studying History of Art at the School of Oriental and African Studies (SOAS) and Journalism at City University in London, she developed her interest in architecture working at Wallpaper* magazine and today contributes to Wallpaper*, The World of Interiors and Icon magazine, amongst other titles. She is author of The Sustainable City (2022, Hoxton Mini Press), a book about sustainable architecture in London, and the Modern Cambridge Map (2023, Blue Crow Media), a map of 20th-century architecture in Cambridge, the city where she grew up.
-
 Tour the best contemporary tea houses around the world
Tour the best contemporary tea houses around the worldCelebrate the world’s most unique tea houses, from Melbourne to Stockholm, with a new book by Wallpaper’s Léa Teuscher
By Léa Teuscher
-
 ‘Humour is foundational’: artist Ella Kruglyanskaya on painting as a ‘highly questionable’ pursuit
‘Humour is foundational’: artist Ella Kruglyanskaya on painting as a ‘highly questionable’ pursuitElla Kruglyanskaya’s exhibition, ‘Shadows’ at Thomas Dane Gallery, is the first in a series of three this year, with openings in Basel and New York to follow
By Hannah Silver
-
 Australian bathhouse ‘About Time’ bridges softness and brutalism
Australian bathhouse ‘About Time’ bridges softness and brutalism‘About Time’, an Australian bathhouse designed by Goss Studio, balances brutalist architecture and the softness of natural patina in a Japanese-inspired wellness hub
By Ellie Stathaki
-
 This 19th-century Hampstead house has a raw concrete staircase at its heart
This 19th-century Hampstead house has a raw concrete staircase at its heartThis Hampstead house, designed by Pinzauer and titled Maresfield Gardens, is a London home blending new design and traditional details
By Tianna Williams
-
 An octogenarian’s north London home is bold with utilitarian authenticity
An octogenarian’s north London home is bold with utilitarian authenticityWoodbury residence is a north London home by Of Architecture, inspired by 20th-century design and rooted in functionality
By Tianna Williams
-
 What is DeafSpace and how can it enhance architecture for everyone?
What is DeafSpace and how can it enhance architecture for everyone?DeafSpace learnings can help create profoundly sense-centric architecture; why shouldn't groundbreaking designs also be inclusive?
By Teshome Douglas-Campbell
-
 The dream of the flat-pack home continues with this elegant modular cabin design from Koto
The dream of the flat-pack home continues with this elegant modular cabin design from KotoThe Niwa modular cabin series by UK-based Koto architects offers a range of elegant retreats, designed for easy installation and a variety of uses
By Jonathan Bell
-
 Are Derwent London's new lounges the future of workspace?
Are Derwent London's new lounges the future of workspace?Property developer Derwent London’s new lounges – created for tenants of its offices – work harder to promote community and connection for their users
By Emily Wright
-
 Showing off its gargoyles and curves, The Gradel Quadrangles opens in Oxford
Showing off its gargoyles and curves, The Gradel Quadrangles opens in OxfordThe Gradel Quadrangles, designed by David Kohn Architects, brings a touch of playfulness to Oxford through a modern interpretation of historical architecture
By Shawn Adams
-
 A Norfolk bungalow has been transformed through a deft sculptural remodelling
A Norfolk bungalow has been transformed through a deft sculptural remodellingNorth Sea East Wood is the radical overhaul of a Norfolk bungalow, designed to open up the property to sea and garden views
By Jonathan Bell
-
 A new concrete extension opens up this Stoke Newington house to its garden
A new concrete extension opens up this Stoke Newington house to its gardenArchitects Bindloss Dawes' concrete extension has brought a considered material palette to this elegant Victorian family house
By Jonathan Bell