Interactive floor plan: Brighton House, Melbourne
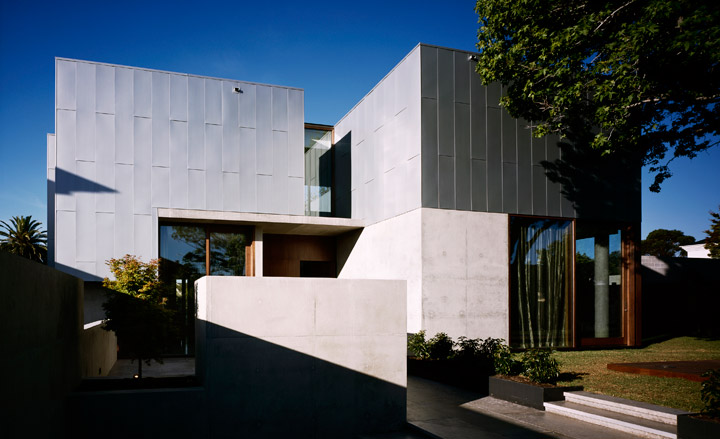
This wide and leafy street in Brighton, a bayside suburb of Melbourne, is inhabited by an increasing array of large McMansions. However, among the faux French châteaux is a fine contemporary home designed by architect Robert Simeoni.
Devoid of superfluous embellishments, this house offers a sense of restraint in comparison to some of the more frivolous neighbouring homes. ‘Our clients didn’t want their house to scream for attention. We were also mindful of trying to build around the established oak tree in the front garden,’ says Simeoni, who received this commission by means of a limited competition held by the clients.
Constructed in steel, glass and concrete, and partially clad in specially refined titanium zinc, the two-storey house frames the oak tree. However, past the courtyard and large pivotal front door, the house reveals an impressive double height lobby, with views through to the rear garden. ‘It is a large house, but we’ve “fragmented” the building to create a sense of intimacy,’ says Simeoni.
Spread over three levels, the Brighton house features a car park, a media room and a wine cellar in the basement. On the ground floor are the living areas, with a partially covered central courtyard bridging the two wings. As the owners have four young boys, they were keen to delineate spaces, while still having a sense of transparency. ‘The courtyard, complete with an open fireplace, is the design’s linchpin. It not only allows for outdoor dining throughout the year, it also freed up space in the garden for the children to play,’ says Simeoni. The courtyard also delineates the casual living areas in the house from the formal dining and sitting areas.
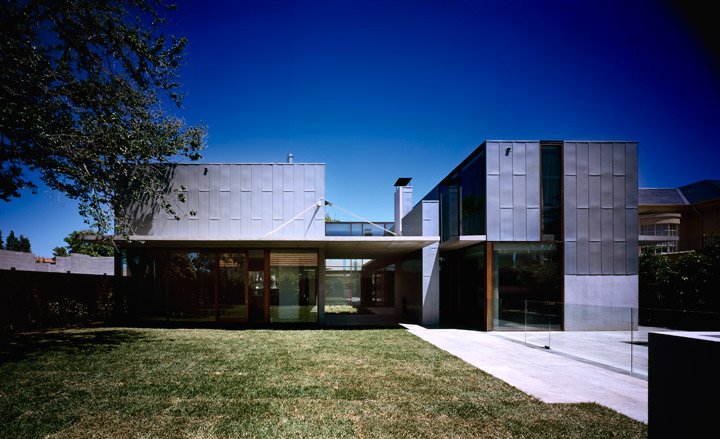
The building is constructed in steel, glass and concrete, and is partially clad in specially refined titanium zinc
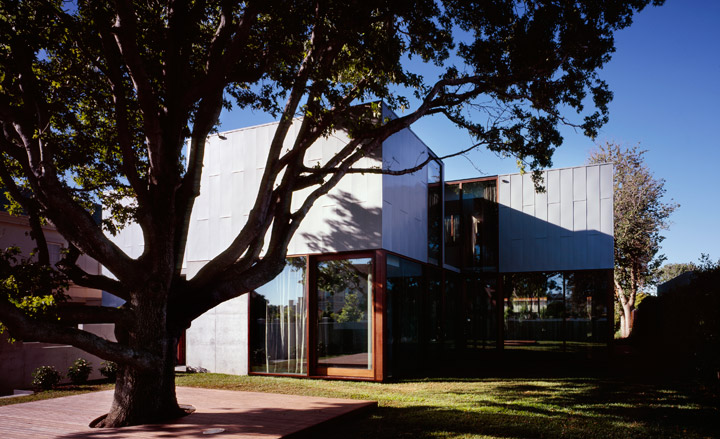
Spread over three levels, the house features a car park, a media room and a wine cellar in the basement
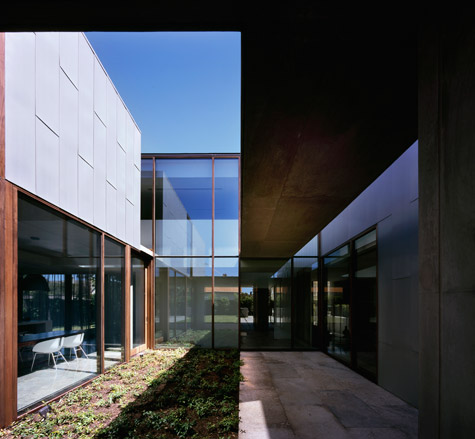
On the ground floor are the living areas, with a half-covered central courtyard bridging the two wings
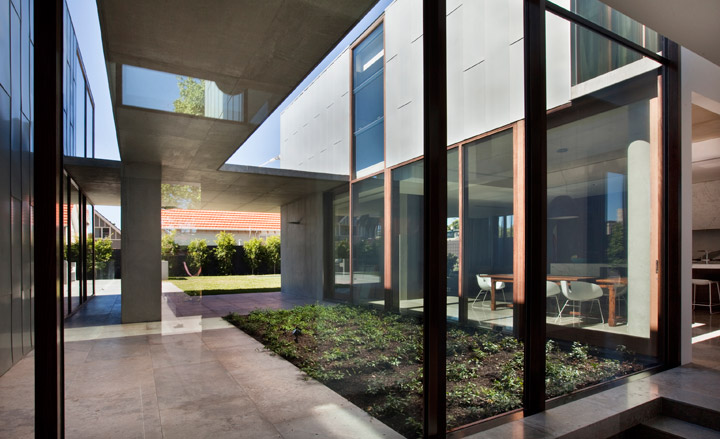
‘The courtyard is the design's linchpin,' says Simeoni. 'It not only allows for outdoor dining throughout the year, it also frees up space in the garden for the children to play'
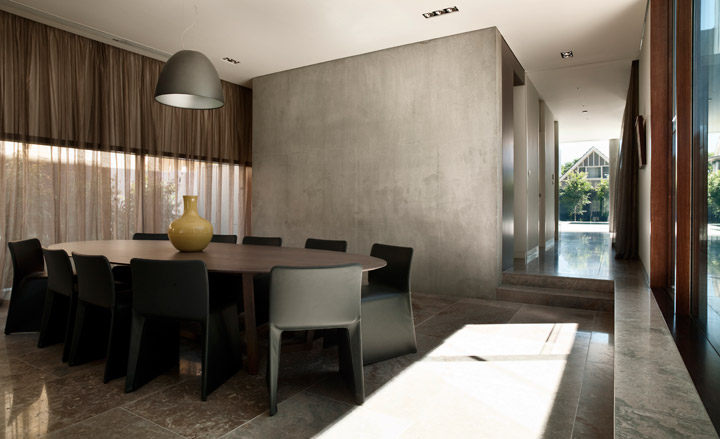
Simeoni included sheer curtains on almost every window to both diffuse the light and provide privacy
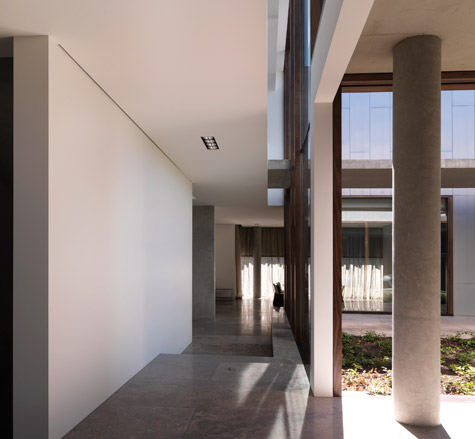
The courtyard also delineates the casual living areas in the house from the formal dining and sitting areas
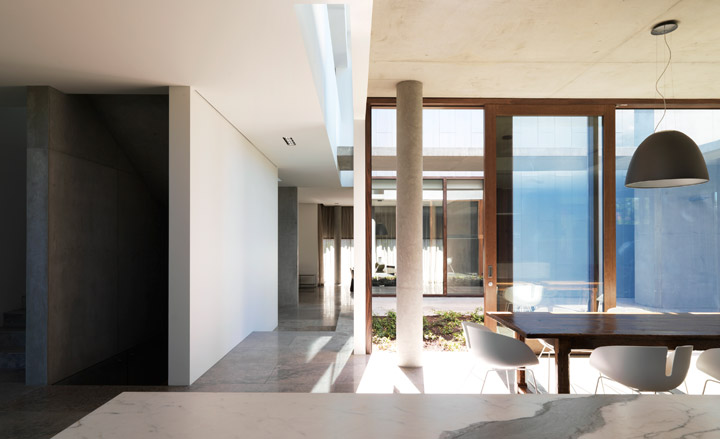
Devoid of superfluous embellishments, this house offers a sense of restraint in comparison to some of the more frivolous neighbouring homes
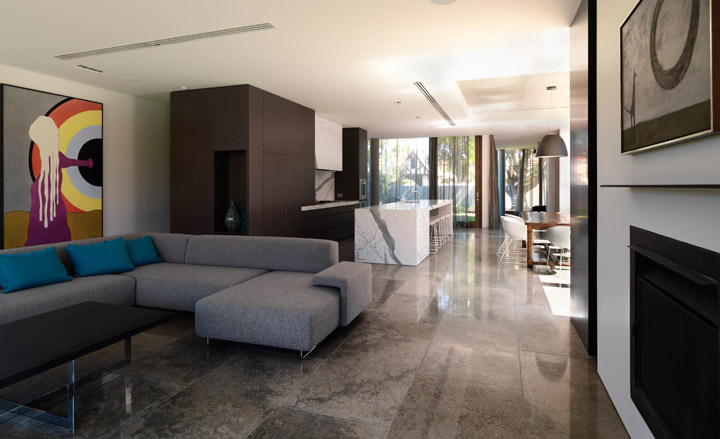
The living room and kitchen area. ‘We have used a considerable amount of marble, but we’ve balanced this with softer materials, such as the American oak joinery,’ says Simeoni
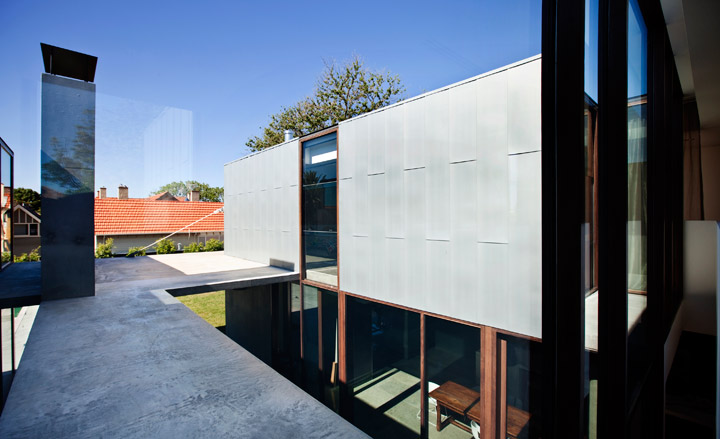
Unlike the site's previous 1920s home, which was placed awkwardly on the block, this house takes advantage of natural light, as well as valuable pockets of shade for the warmer months
Wallpaper* Newsletter
Receive our daily digest of inspiration, escapism and design stories from around the world direct to your inbox.
Stephen Crafti started writing on Architecture & Design in the early 1990s after purchasing a modernist 1950s house designed by Neil Montgomery. Fast forward several decades, Crafti is still as passionate and excited about seeing and writing on contemporary architecture and design, having published 50 books to date as well as writing for leading newspapers and magazines.
-
 All-In is the Paris-based label making full-force fashion for main character dressing
All-In is the Paris-based label making full-force fashion for main character dressingPart of our monthly Uprising series, Wallpaper* meets Benjamin Barron and Bror August Vestbø of All-In, the LVMH Prize-nominated label which bases its collections on a riotous cast of characters – real and imagined
By Orla Brennan
-
 Maserati joins forces with Giorgetti for a turbo-charged relationship
Maserati joins forces with Giorgetti for a turbo-charged relationshipAnnouncing their marriage during Milan Design Week, the brands unveiled a collection, a car and a long term commitment
By Hugo Macdonald
-
 Through an innovative new training program, Poltrona Frau aims to safeguard Italian craft
Through an innovative new training program, Poltrona Frau aims to safeguard Italian craftThe heritage furniture manufacturer is training a new generation of leather artisans
By Cristina Kiran Piotti
-
 The humble glass block shines brightly again in this Melbourne apartment building
The humble glass block shines brightly again in this Melbourne apartment buildingThanks to its striking glass block panels, Splinter Society’s Newburgh Light House in Melbourne turns into a beacon of light at night
By Léa Teuscher
-
 A suburban house is expanded into two striking interconnected dwellings
A suburban house is expanded into two striking interconnected dwellingsJustin Mallia’s suburban house, a residential puzzle box in Melbourne’s Clifton Hill, interlocks old and new to enhance light, space and efficiency
By Jonathan Bell
-
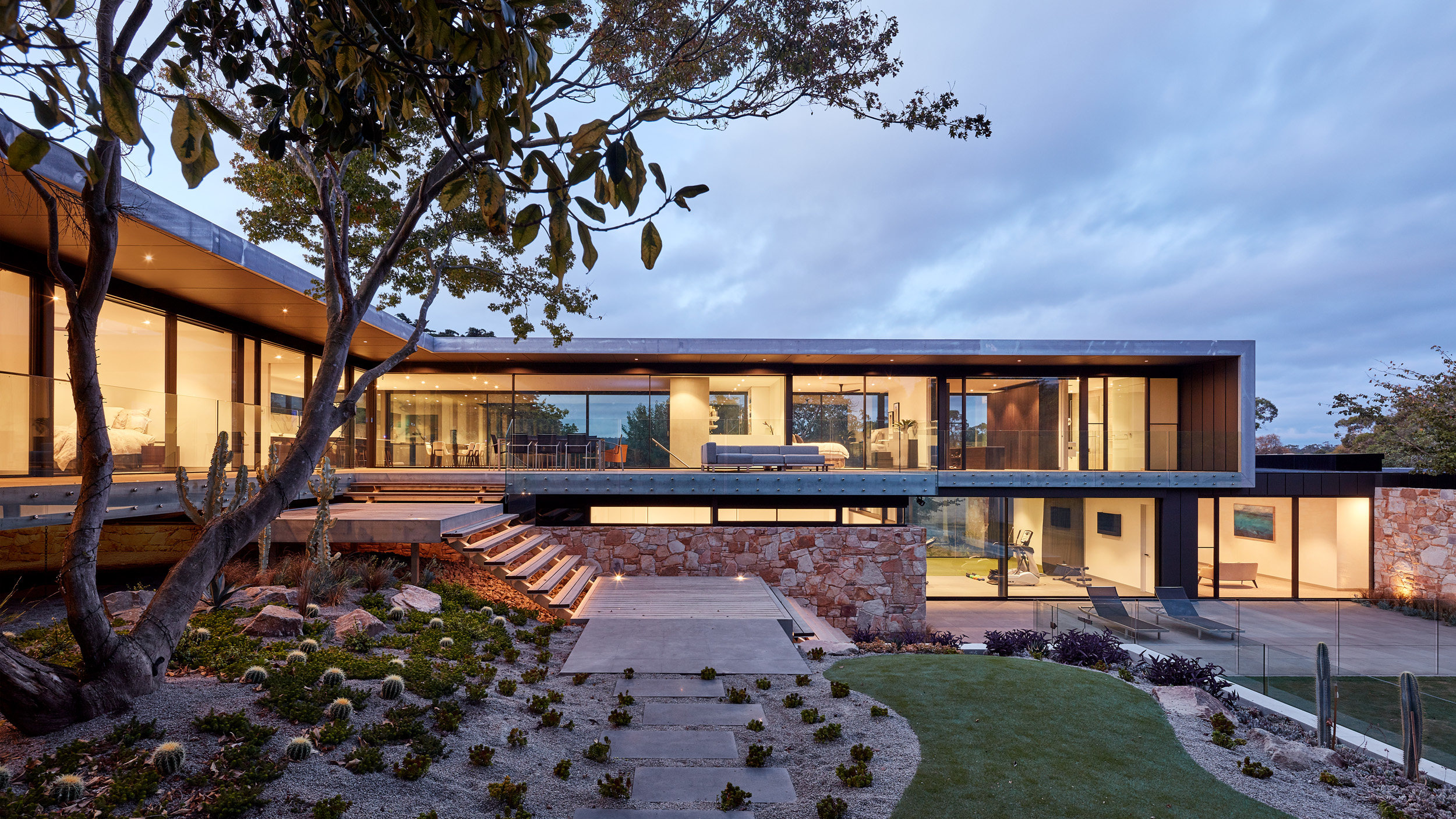 A Melbourne family home draws on classic modernism to create a pavilion in the landscape
A Melbourne family home draws on classic modernism to create a pavilion in the landscapeThis Melbourne family home by Vibe Design Group was inspired by midcentury design and shaped to be an extension of its verdant site
By Jonathan Bell
-
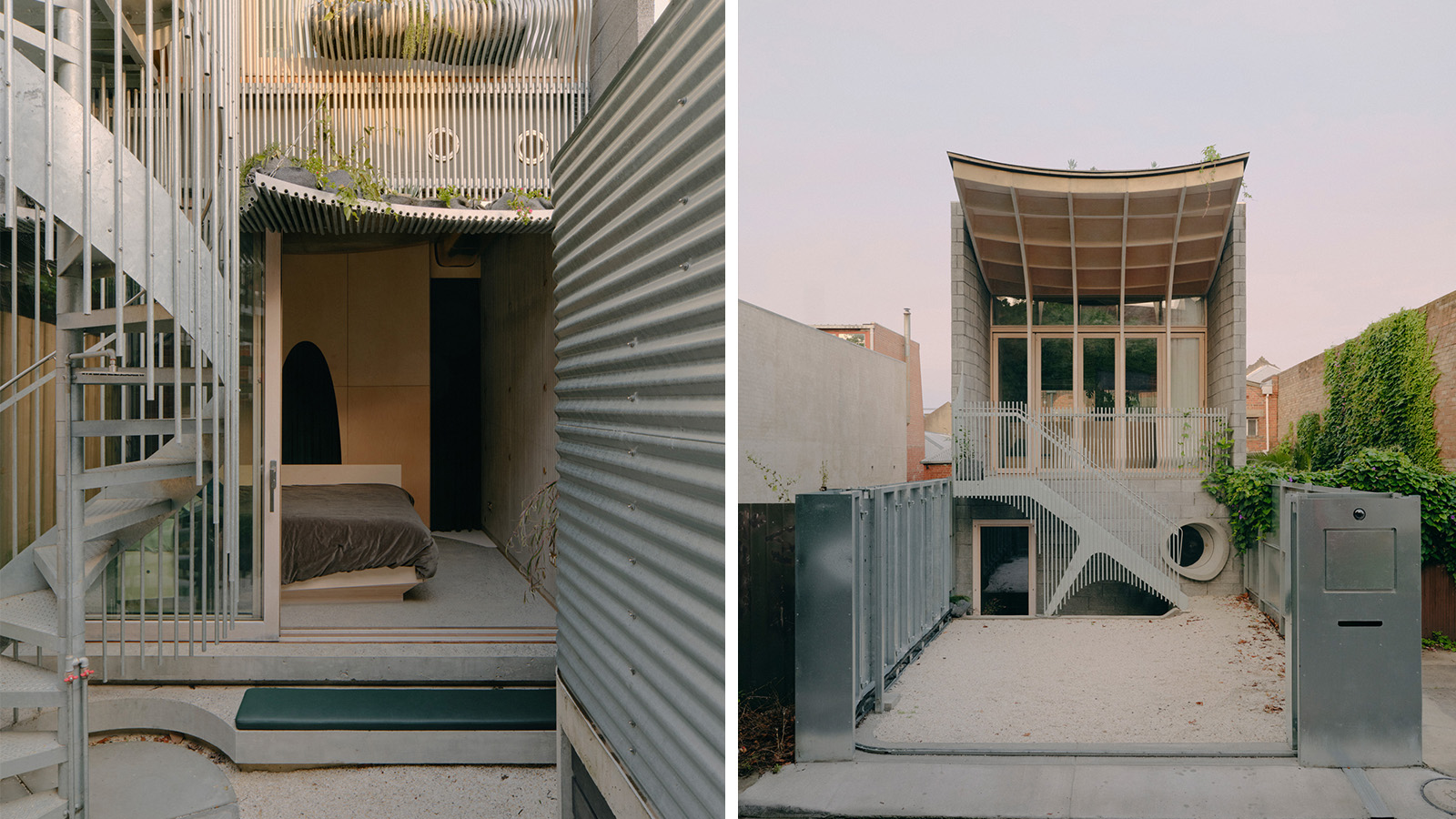 Tour this compact Melbourne home, where a small footprint is big on efficiency and experimentation
Tour this compact Melbourne home, where a small footprint is big on efficiency and experimentationNorthcote House is designed by architects David Leggett and Paul Loh as their own home in Melbourne
By Stephen Crafti
-
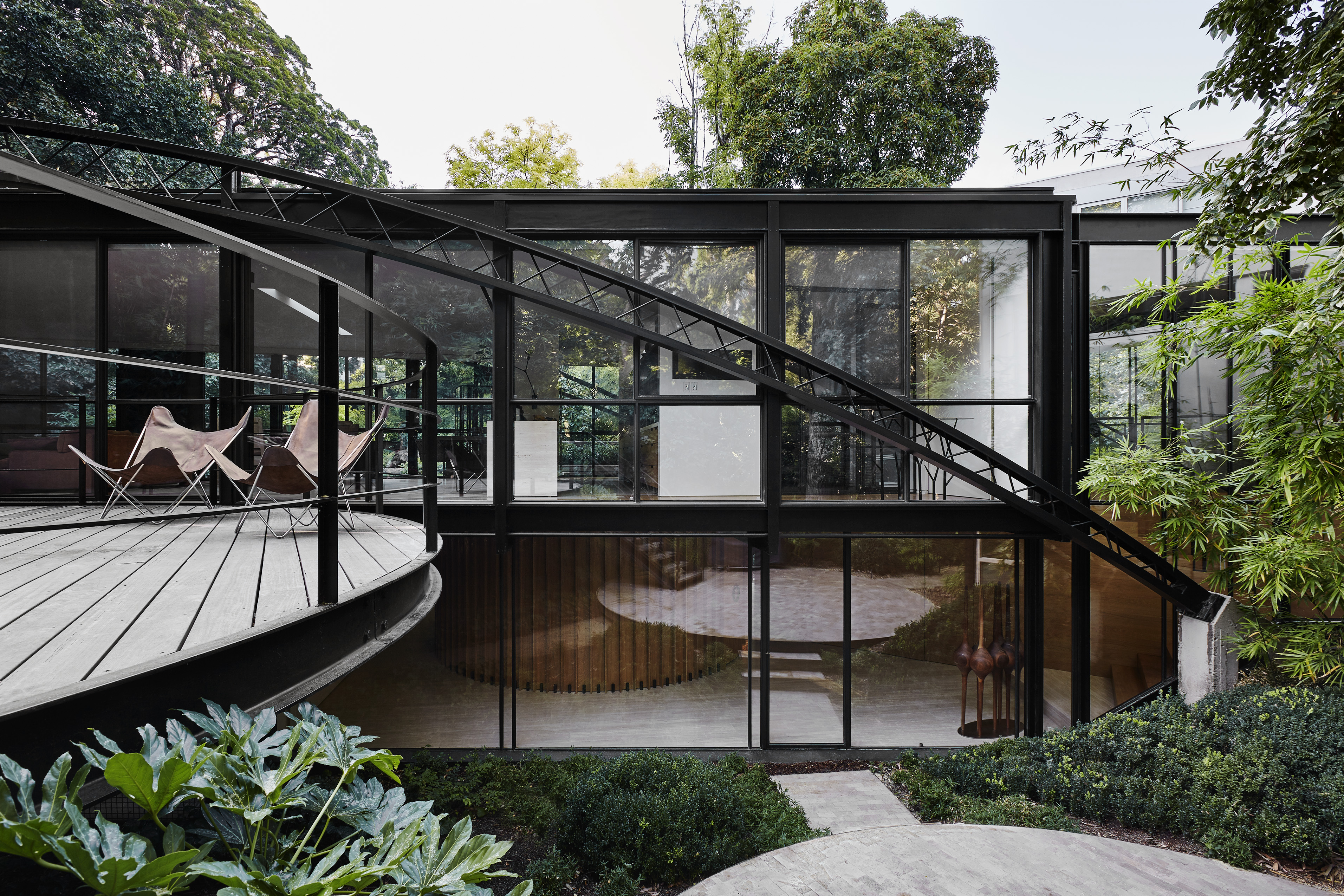 Bridging Boyd is the rebirth of a modernist Melbourne home
Bridging Boyd is the rebirth of a modernist Melbourne homeBridging Boyd by Jolson is a modernist Melbourne home reimagined for the 21st century
By Ellie Stathaki
-
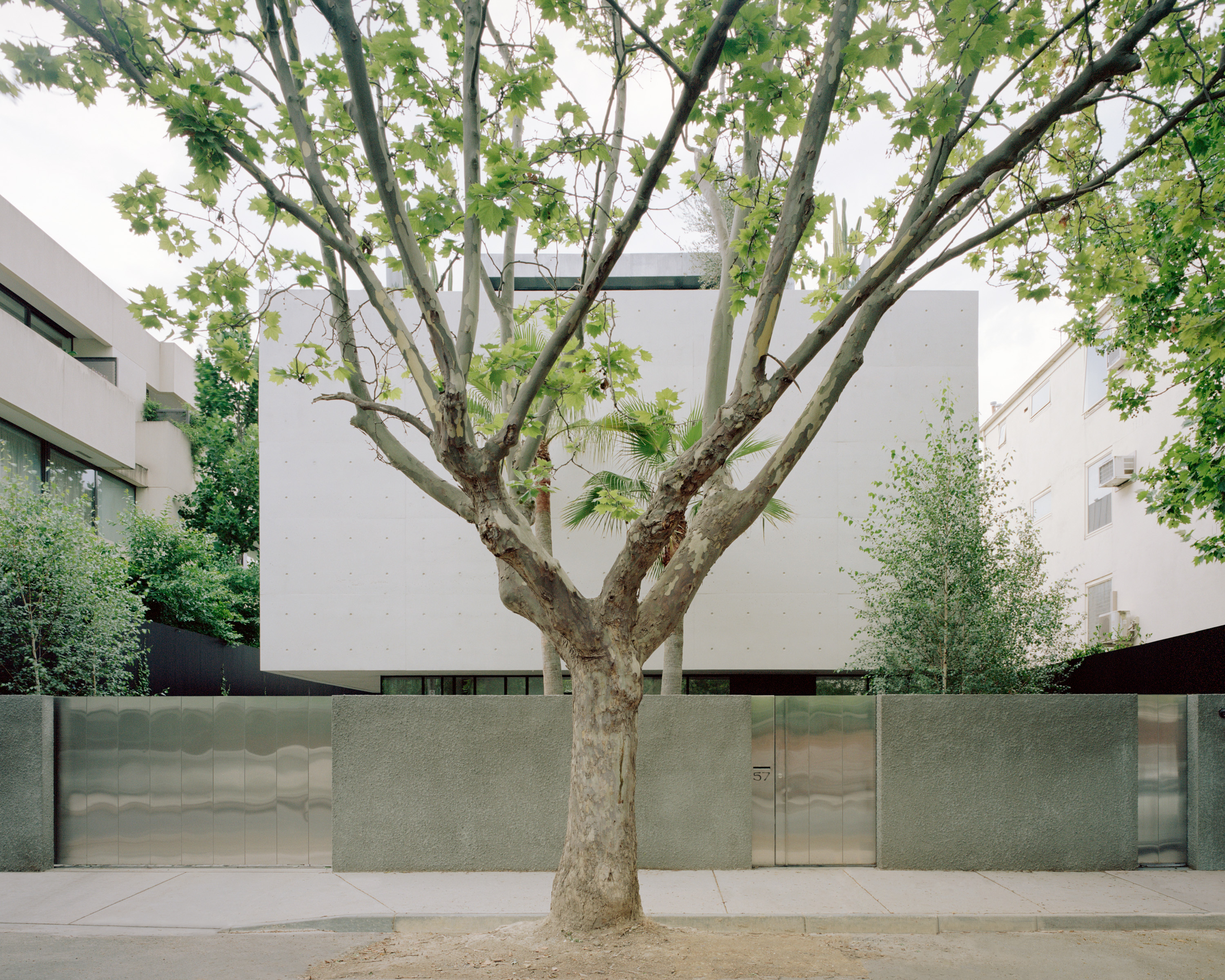 South Yarra House makes a sculptural statement in Melbourne
South Yarra House makes a sculptural statement in MelbourneSouth Yarra House by Pandolfini Architects explores the interplay of compression and expansion through a series of surprising sculptural objects in Australia
By Grace Bernard
-
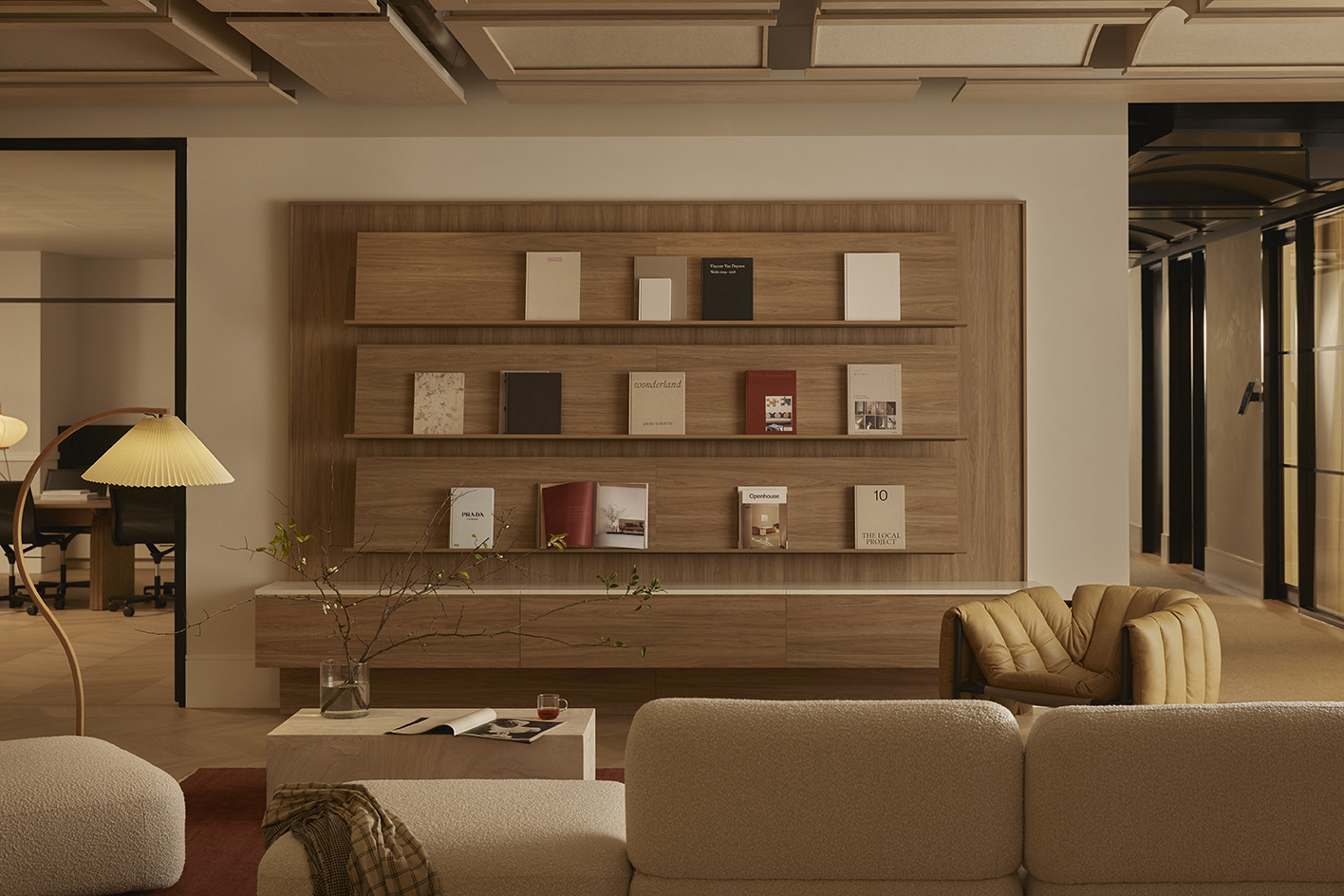 Eclat rethinks 21st-century workspace with a hospitality offering in Melbourne
Eclat rethinks 21st-century workspace with a hospitality offering in MelbourneWith new Melbourne co-working space Eclat, Australian designers Forme defy the conventional shared office model through sensitive craftsmanship and hidden high-tech
By Carli Philips
-
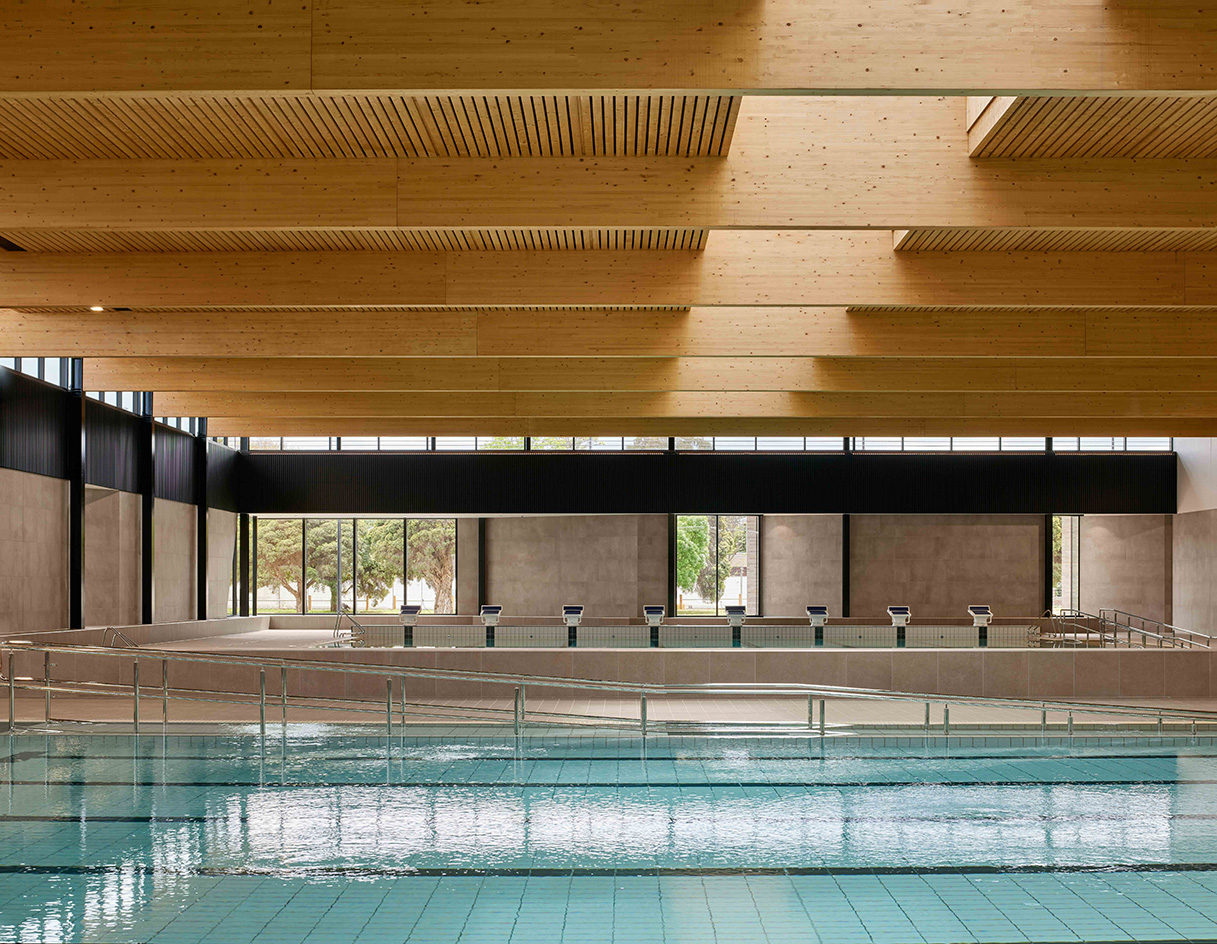 This Melbourne aquatic recreation centre’s crafted timber ceiling hints at its sustainability ambitions
This Melbourne aquatic recreation centre’s crafted timber ceiling hints at its sustainability ambitionsThe Northcote Aquatic Recreation Centre by Warren and Mahoney opens in Melbourne, blending sleek aesthetics with environmental responsibility
By Ellie Stathaki