Interactive floor plan: Bryden House, Queensland
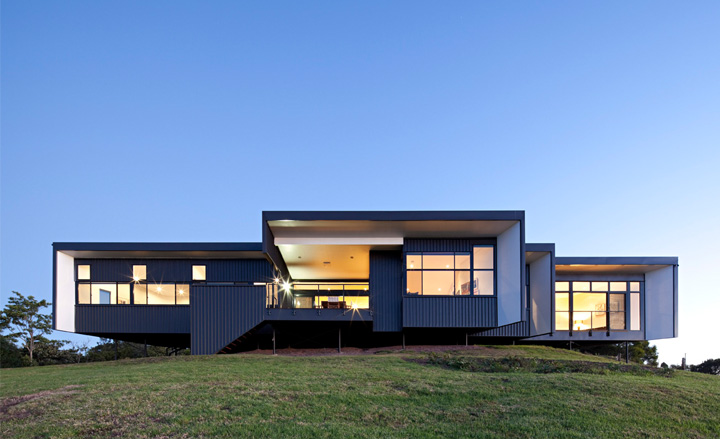
On paper, Bryden House may appear to be a rather modest project; a small house commissioned by an art-loving mountain village bookshop owner originally from Scotland, living in Australia since the 1970s. However, what it may seemingly lack in scale and ambition it makes up for in clever design, dramatic views and the location’s natural beauty.
The site sits on the top of a slope near Witta in the Sunshine Coast of Queensland, an area rich with mountains and valleys as well as the remnants of a sub-tropical rainforest, which remind the owner of her childhood near Kilmarnock in Scotland. Aiming for a design that would be down-to-earth and low maintenance, the client worked with BVN Architecture to create her perfect home, a place that would allow for contemplation of nature, art and literature as well as for the occasional guest entertainment.
The result, a lightweight metal clad pavilion sitting on the top of a slope overlooking the surrounding dairying country’s rolling hills, is a cosy and straightforward structure. Careful finishes ensure lots of clean space for displaying the owner’s art and book collection, while the material choices throughout are simple and pragmatic.
Including resting and living areas as well as a number of outdoor terraces, the house is an ideal nature retreat; a claim supported by the building’s healthy relationship with the scenery around it. Large windows in all directions frame the mountain views and not only establish a strong connection between house and landscape, but also puts nature right on centre stage in almost every part of the house.
Going for the inexpensive and functional certainly didn’t mean any compromise in terms of quality; the design also prides some first-class sustainable design features, including solar power, rainwater harvesting, waste water treatment and plantation timber framing, floors and joinery, making this not only a great-looking house in a superb location but an extremely environmentally-conscious one too.
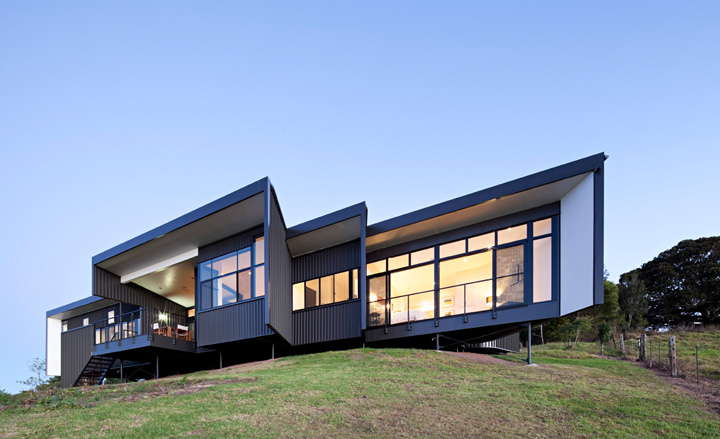
The site sits on the top of a slope near Witta in the Sunshine Coast of Queensland, an area rich with mountains and valleys
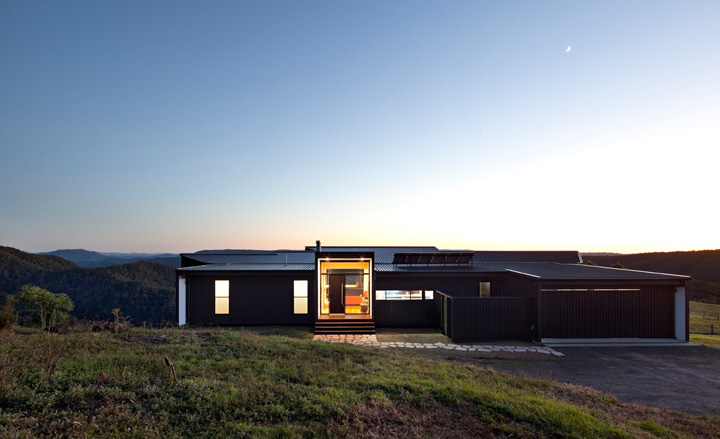
Aiming for a design that would be down-to-earth and low maintenance, the client worked with BVN Architecture to create her perfect home
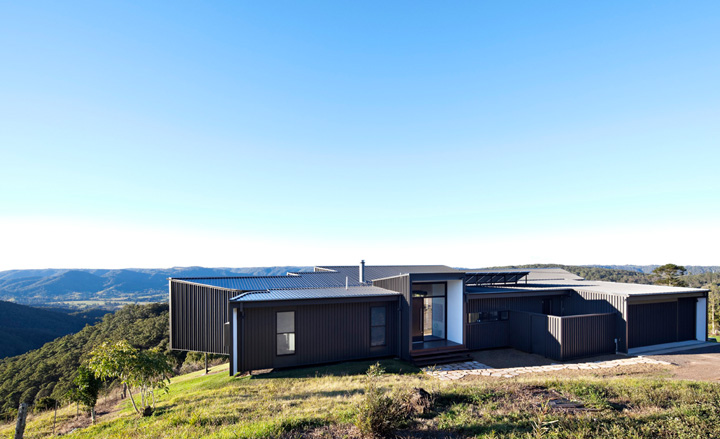
The result, a lightweight metal clad pavilion sitting on the top of a slope overlooking the surrounding dairying country’s rolling hills, is a cosy and straightforward structure
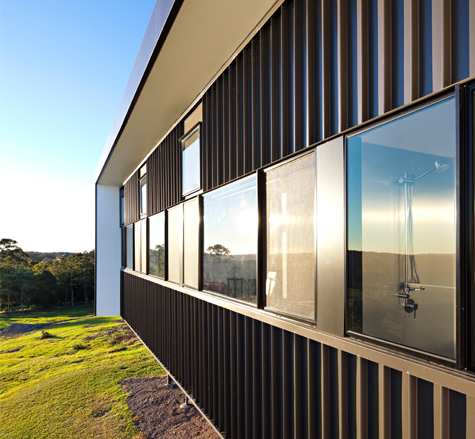
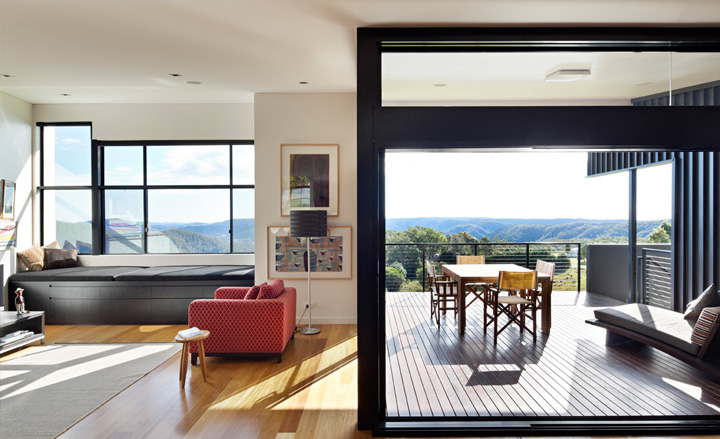
Careful finishes ensure lots of clean space for displaying the owner’s art and book collection, while the material choices throughout are simple and pragmatic.
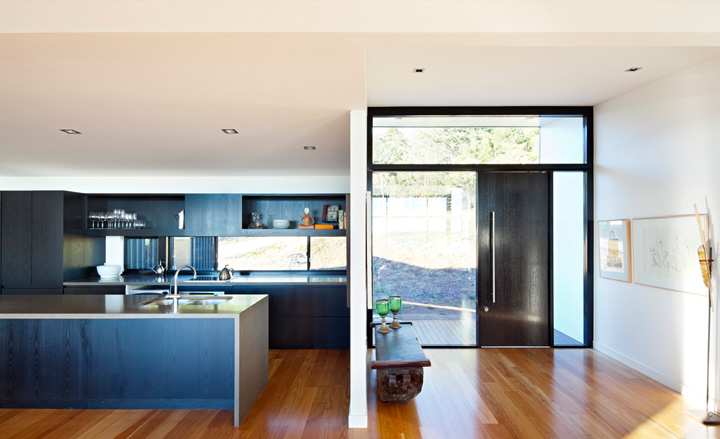
Including resting and living areas as well as a number of outdoor terraces, the house is an ideal nature retreat; a claim supported by the building’s healthy relationship with the scenery around it.
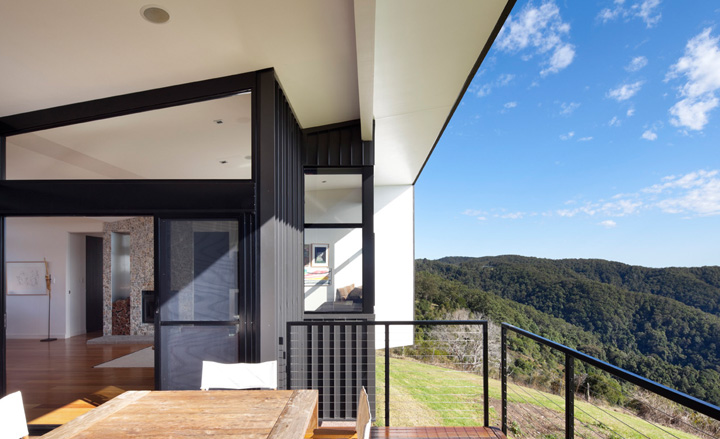
Large windows in all directions frame the mountain views and not only establish a strong connection between house and landscape, but also puts nature right on centre stage in almost every part of the house.
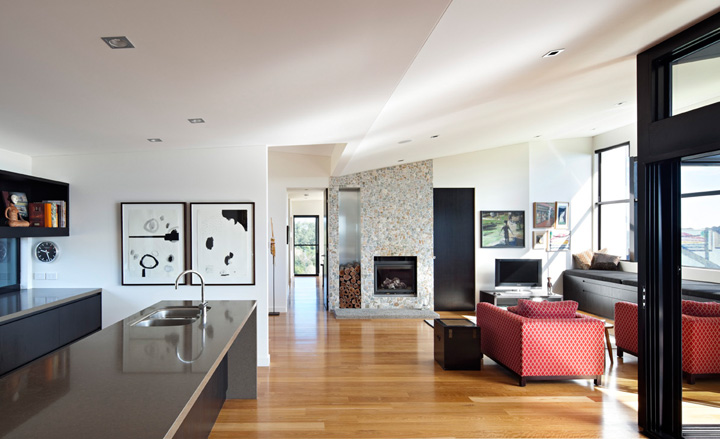
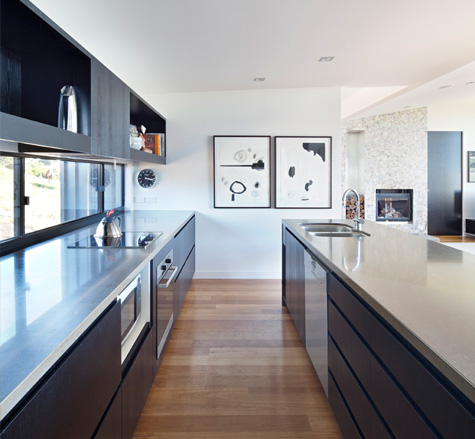
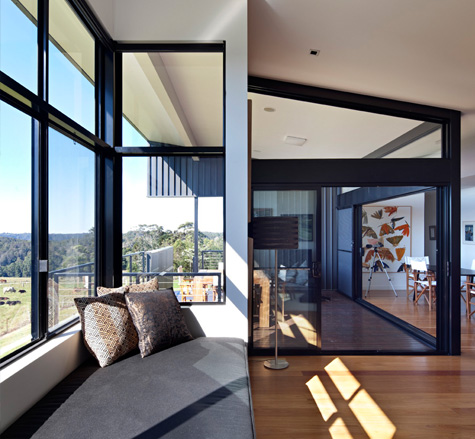
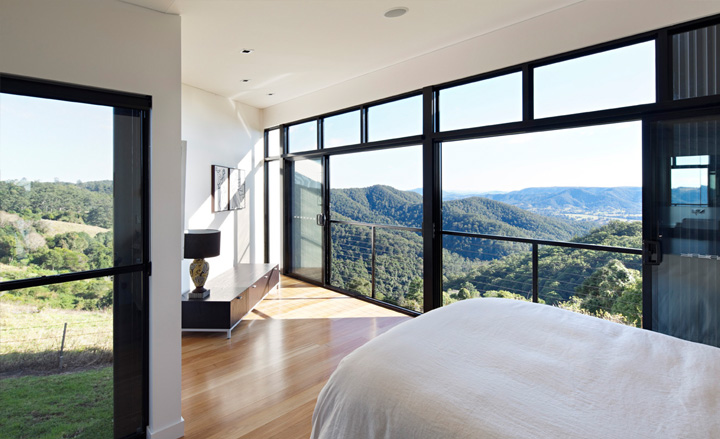
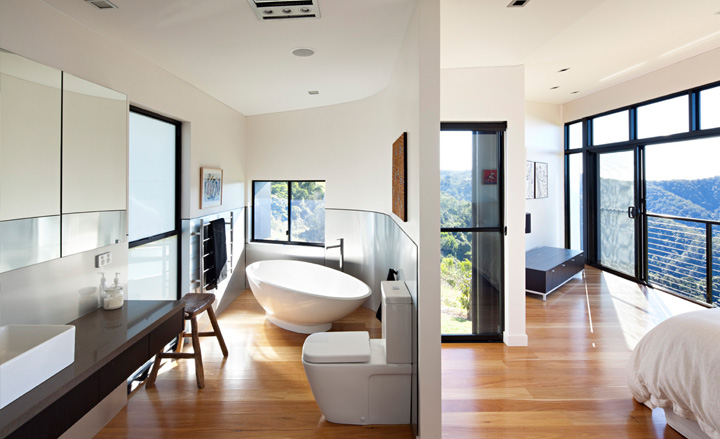
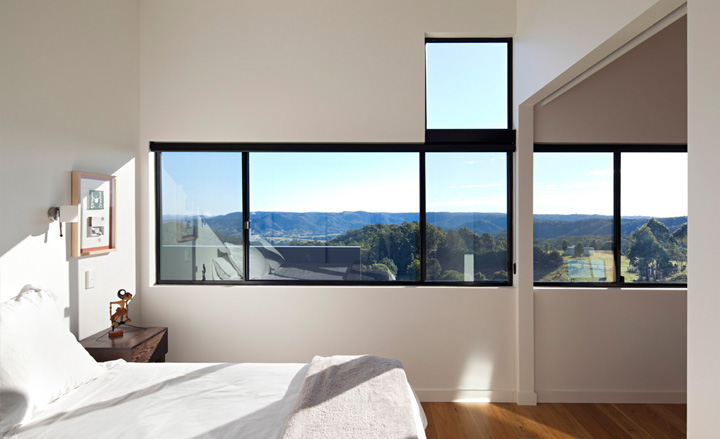
Receive our daily digest of inspiration, escapism and design stories from around the world direct to your inbox.
Ellie Stathaki is the Architecture & Environment Director at Wallpaper*. She trained as an architect at the Aristotle University of Thessaloniki in Greece and studied architectural history at the Bartlett in London. Now an established journalist, she has been a member of the Wallpaper* team since 2006, visiting buildings across the globe and interviewing leading architects such as Tadao Ando and Rem Koolhaas. Ellie has also taken part in judging panels, moderated events, curated shows and contributed in books, such as The Contemporary House (Thames & Hudson, 2018), Glenn Sestig Architecture Diary (2020) and House London (2022).
-
 A compact Scottish home is a 'sunny place,' nestled into its thriving orchard setting
A compact Scottish home is a 'sunny place,' nestled into its thriving orchard settingGrianan (Gaelic for 'sunny place') is a single-storey Scottish home by Cameron Webster Architects set in rural Stirlingshire
-
 7 colours that will define 2026, from rich gold to glacier blue
7 colours that will define 2026, from rich gold to glacier blueThese moody hues, versatile neutrals and vivid shades will shape the new year, according to trend forecasters
-
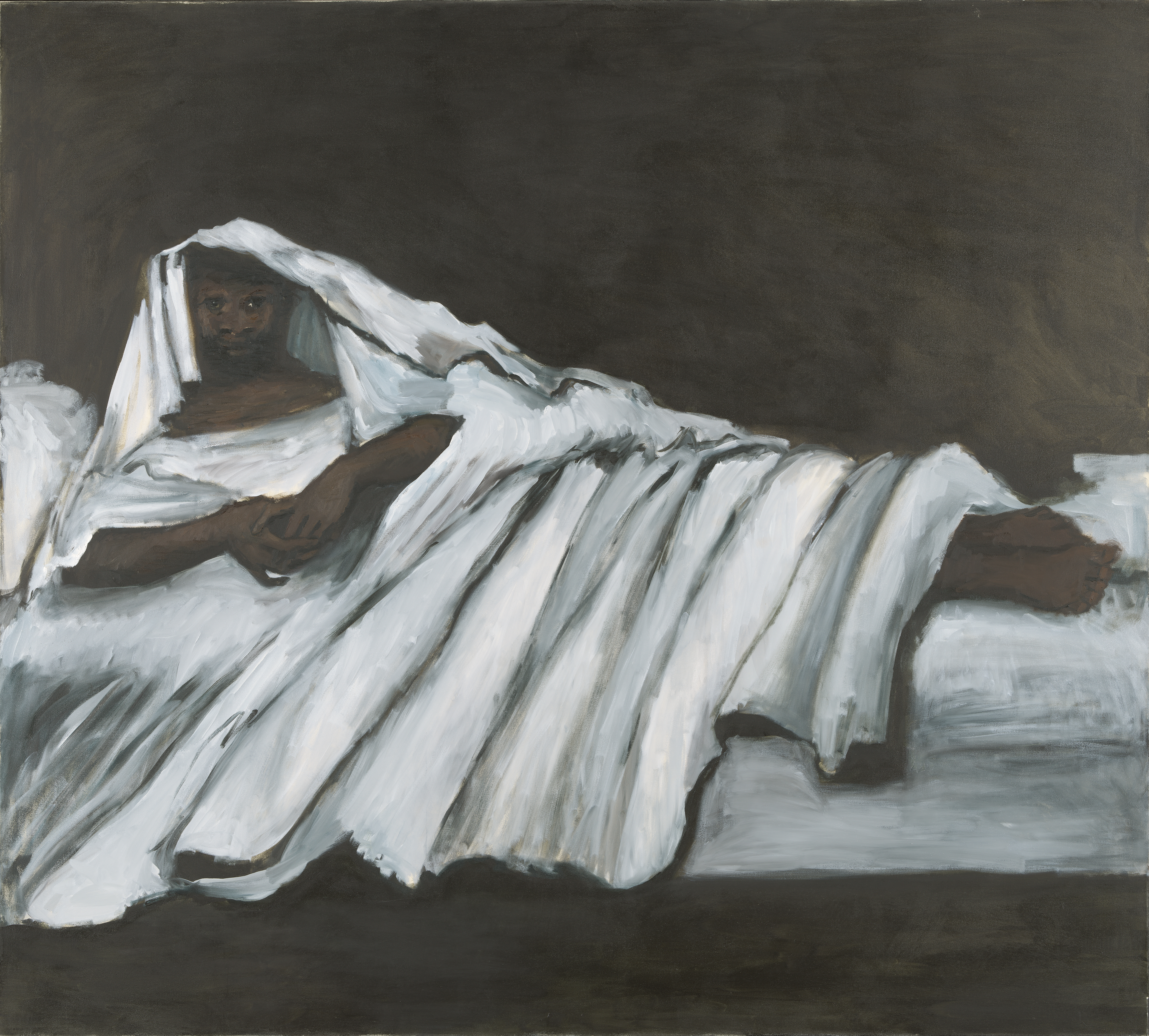 In Norway, discover 1000 years of Queer expression in Islamic Art
In Norway, discover 1000 years of Queer expression in Islamic Art'Deviant Ornaments' at the National Museum of Norway examines the far-reaching history of Queer art