Interactive floor plan: Capilla del Retiro, Chile
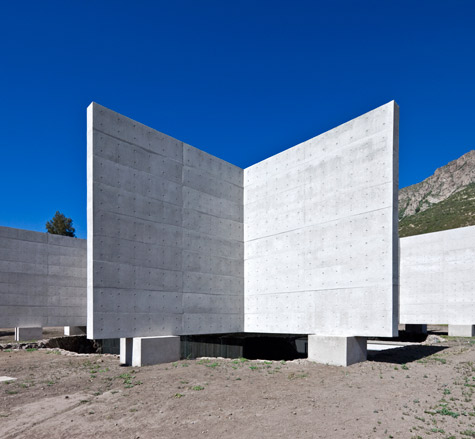
Chile's reputation as a crucible for rigorously crisp yet evocative contemporary architecture continues to swell with this new chapel in Santuario Santa Teresa de Los Andes in Auco.
Set in the heart of the Valley of the Andes, the Capilla del Retiro is set alongside Auco's Carmelite Monastery, a red-roofed, white-walled complex that nestles on the valley floor.
The new chapel, designed by Cristian Undurraga of Undurraga Deves Arquitectos, is a modest square concrete structure, an arrangement of four intersecting concrete walls, raised up on blocks and signposted by a modest cross on a pole.
There is more than initially meets the eye. Beneath the structural grid created by the four hefty concrete walls there is a sizeable hole, roughly excavated and faced with rustic stone to create an artificial geographical feature.
The chapel itself is a wooden box, built from recycled railway sleepers and suspended from the concrete structure above it. This in turn is set within glass walls, creating the illusion of a room suspended in a void, an inversion of the traditional top-lit ecclesiastical space.
The worship space is accessed by a snaking ramp that descends from the north, taking visitors underground before they emerge in the closeted warmth of the chapel.
The absence of distant views focuses the mind, while natural light is filtered by the warmth of the surrounding stone to create a calm, life-affirming retreat in the rugged landscape.
Wallpaper* Newsletter
Receive our daily digest of inspiration, escapism and design stories from around the world direct to your inbox.
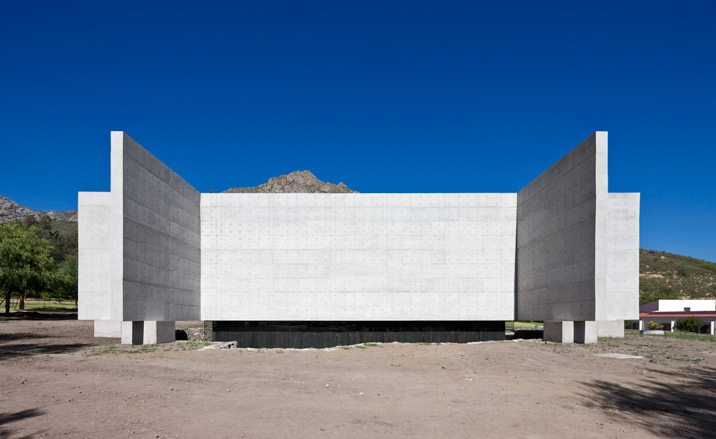
The chapel is a modest square concrete structure...
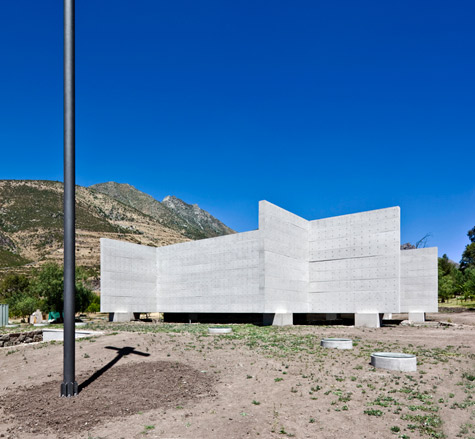
...an arrangement of four intersecting concrete walls, raised up on blocks...
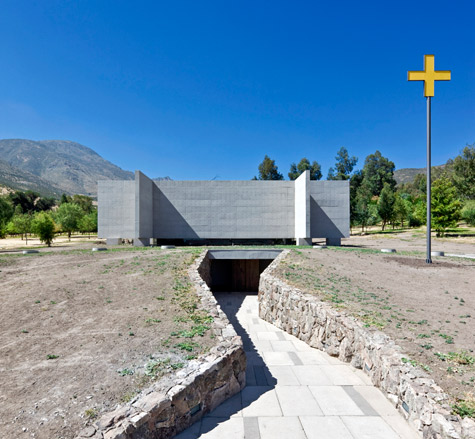
...signposted by a modest cross on a pole
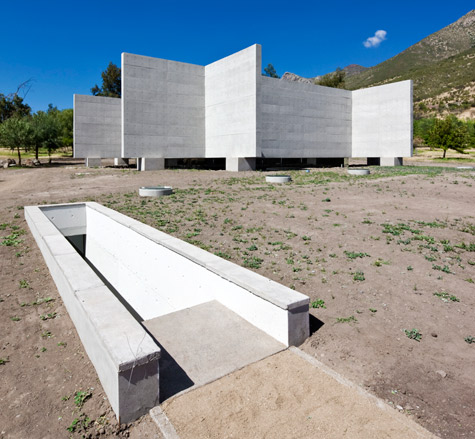
The worship space is accessed by ramps that take visitors underground before they emerge in the closeted warmth of the chapel
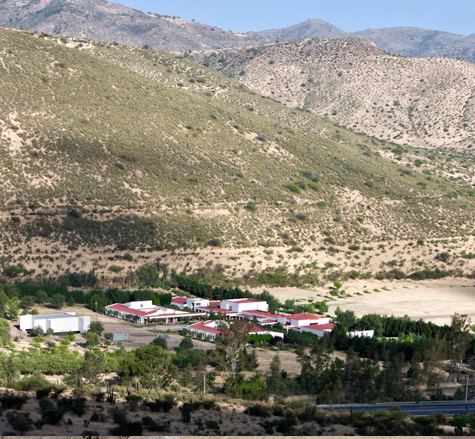
The chapel is set alongside Auco's Carmelite Monastery...
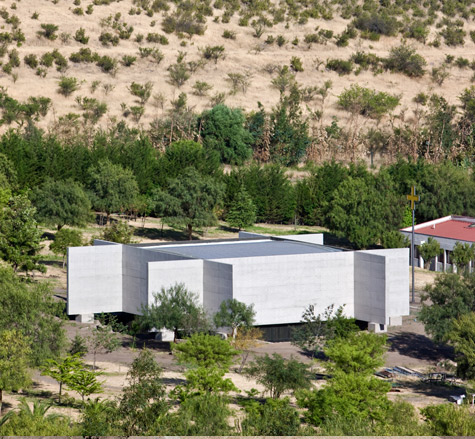
...in the heart of the Valley of the Andes
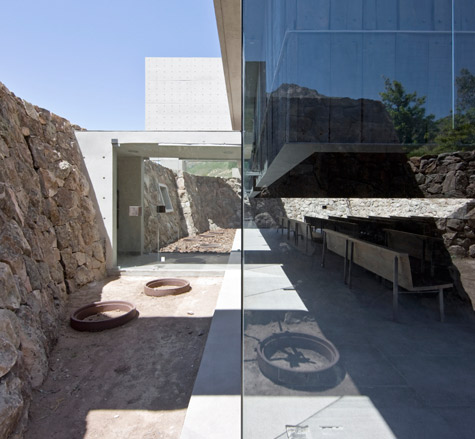
The worship space is set within glass walls
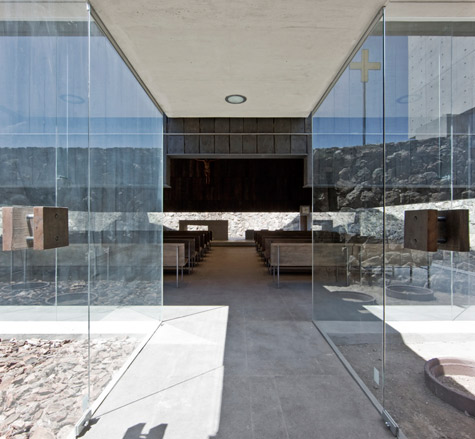
The glass walls create the illusion of a room suspended in a void
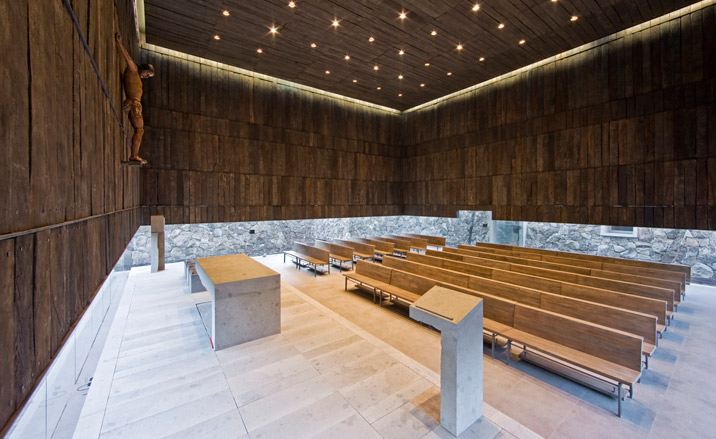
The building itself is a wooden box, built from recycled railway sleepers and suspended from the concrete structure above it
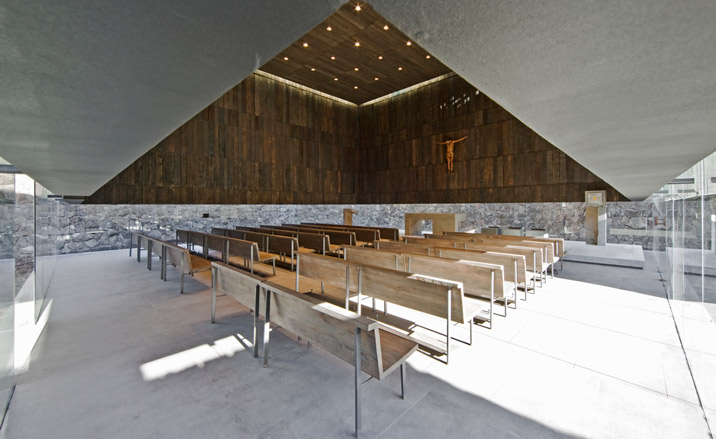
The worship space
Ellie Stathaki is the Architecture & Environment Director at Wallpaper*. She trained as an architect at the Aristotle University of Thessaloniki in Greece and studied architectural history at the Bartlett in London. Now an established journalist, she has been a member of the Wallpaper* team since 2006, visiting buildings across the globe and interviewing leading architects such as Tadao Ando and Rem Koolhaas. Ellie has also taken part in judging panels, moderated events, curated shows and contributed in books, such as The Contemporary House (Thames & Hudson, 2018), Glenn Sestig Architecture Diary (2020) and House London (2022).
-
 All-In is the Paris-based label making full-force fashion for main character dressing
All-In is the Paris-based label making full-force fashion for main character dressingPart of our monthly Uprising series, Wallpaper* meets Benjamin Barron and Bror August Vestbø of All-In, the LVMH Prize-nominated label which bases its collections on a riotous cast of characters – real and imagined
By Orla Brennan
-
 Maserati joins forces with Giorgetti for a turbo-charged relationship
Maserati joins forces with Giorgetti for a turbo-charged relationshipAnnouncing their marriage during Milan Design Week, the brands unveiled a collection, a car and a long term commitment
By Hugo Macdonald
-
 Through an innovative new training program, Poltrona Frau aims to safeguard Italian craft
Through an innovative new training program, Poltrona Frau aims to safeguard Italian craftThe heritage furniture manufacturer is training a new generation of leather artisans
By Cristina Kiran Piotti
-
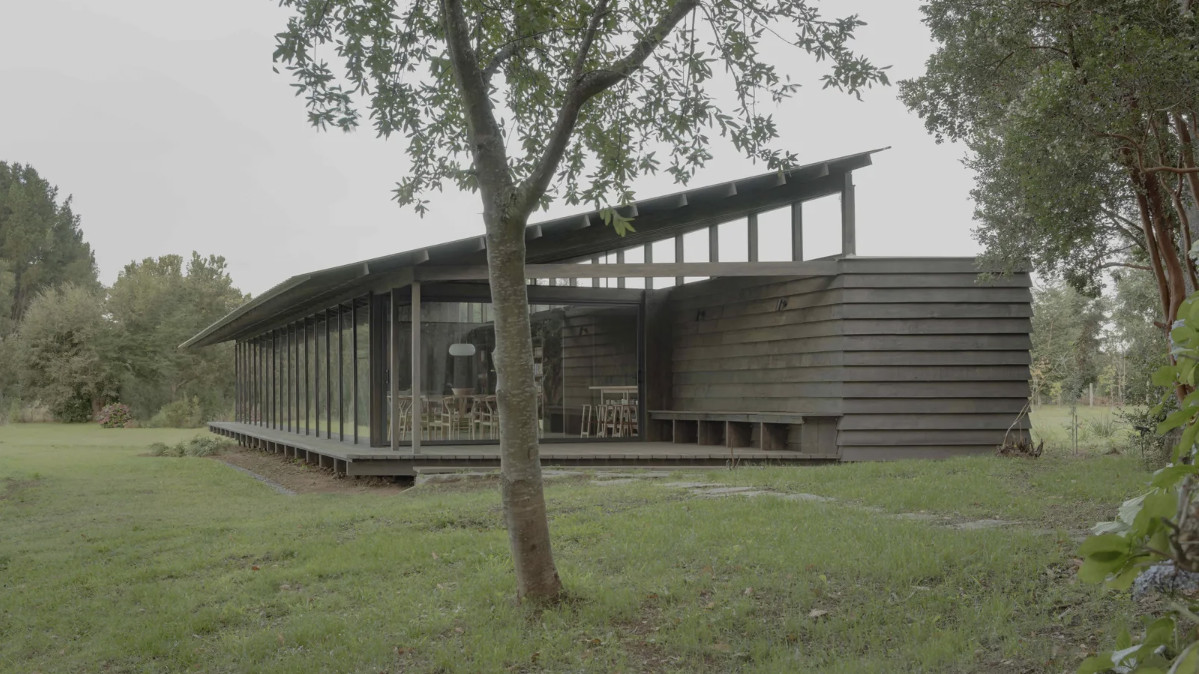 A wooden lakeside cabin in southern Chile offers a new twist on the traditional barn
A wooden lakeside cabin in southern Chile offers a new twist on the traditional barnClad in local Coigüe timber, this lakeside cabin by Tomás Tironi and Lezaeta Lavanchy on Lake Ranco, titled Casa Puerto Nuevo, adds contemporary flair to the local vernacular
By Léa Teuscher
-
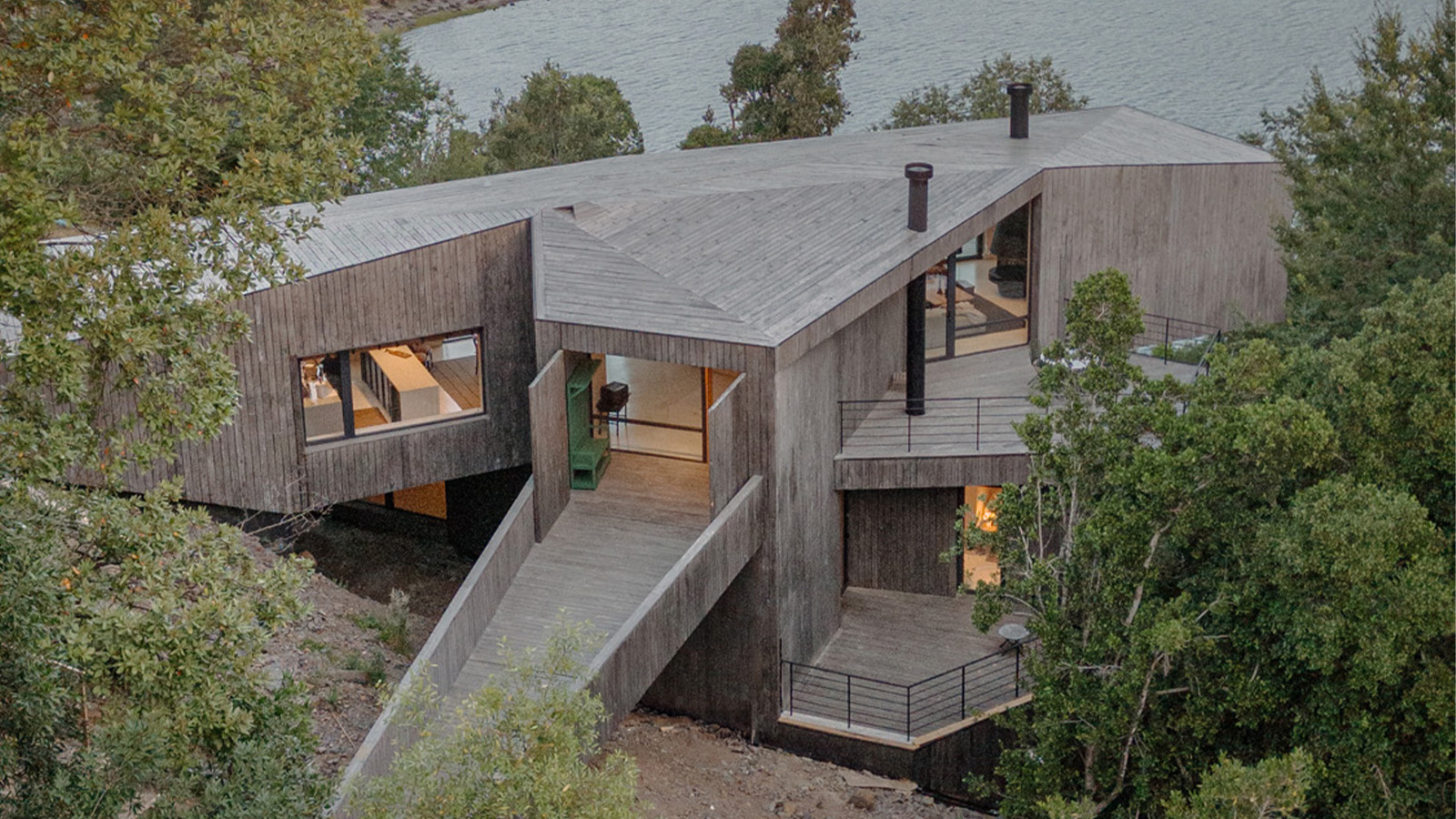 This new lakeside house in Chile is a tour de force of contemporary timber construction
This new lakeside house in Chile is a tour de force of contemporary timber constructionCazú Zegers’ lakeside house Casa Pyr is inspired by the geometry of fire and flames, and nestles into its rocky site
By Jonathan Bell
-
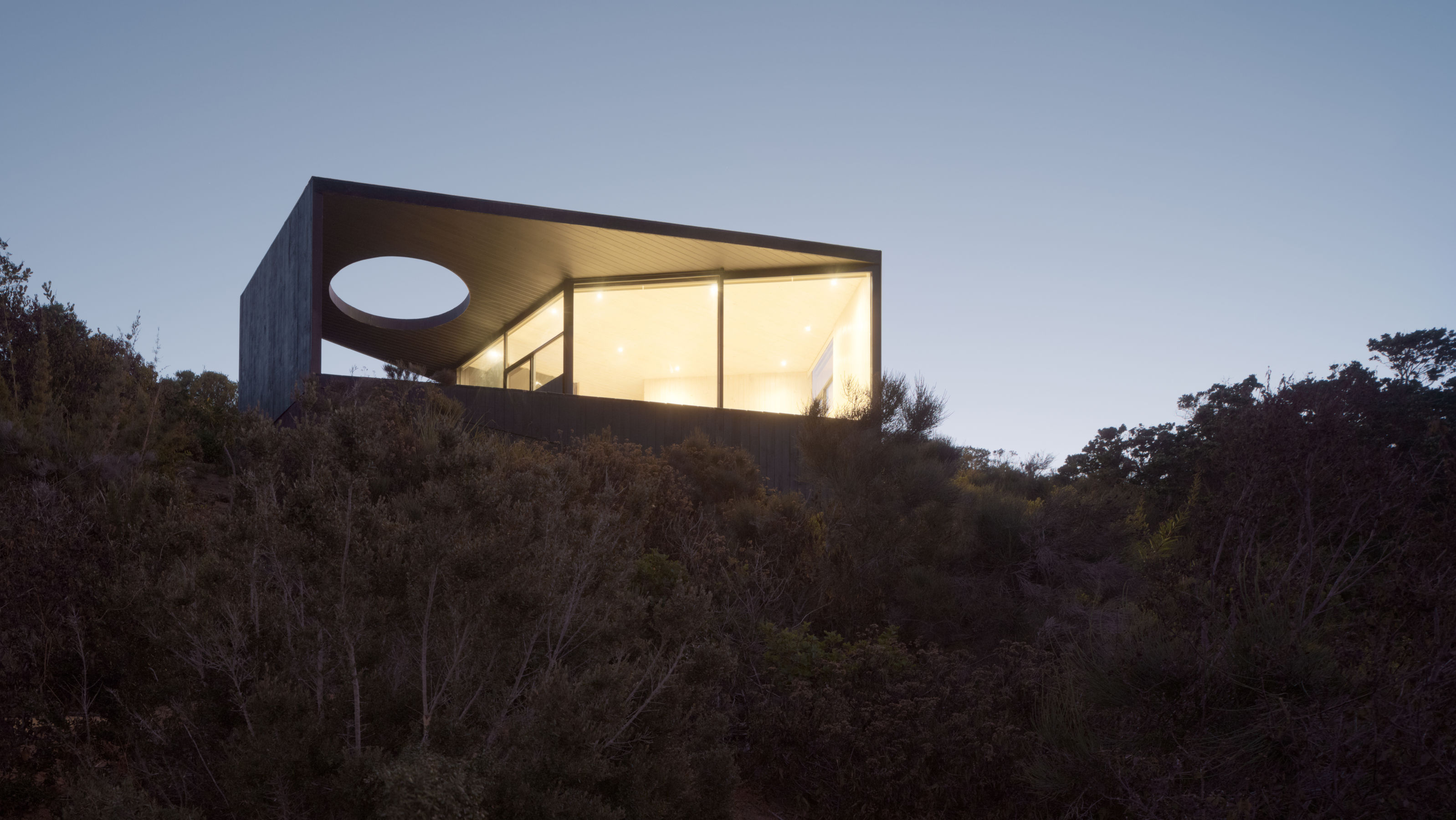 Tour a Chilean pavilion perched on the coast: a sanctuary for sleep and star-gazing
Tour a Chilean pavilion perched on the coast: a sanctuary for sleep and star-gazingAlgarrobo-based architecture studio Whale! has designed a Chilean pavilion for rest and relaxation, overlooking a nature reserve on the Pacific coast
By Jonathan Bell
-
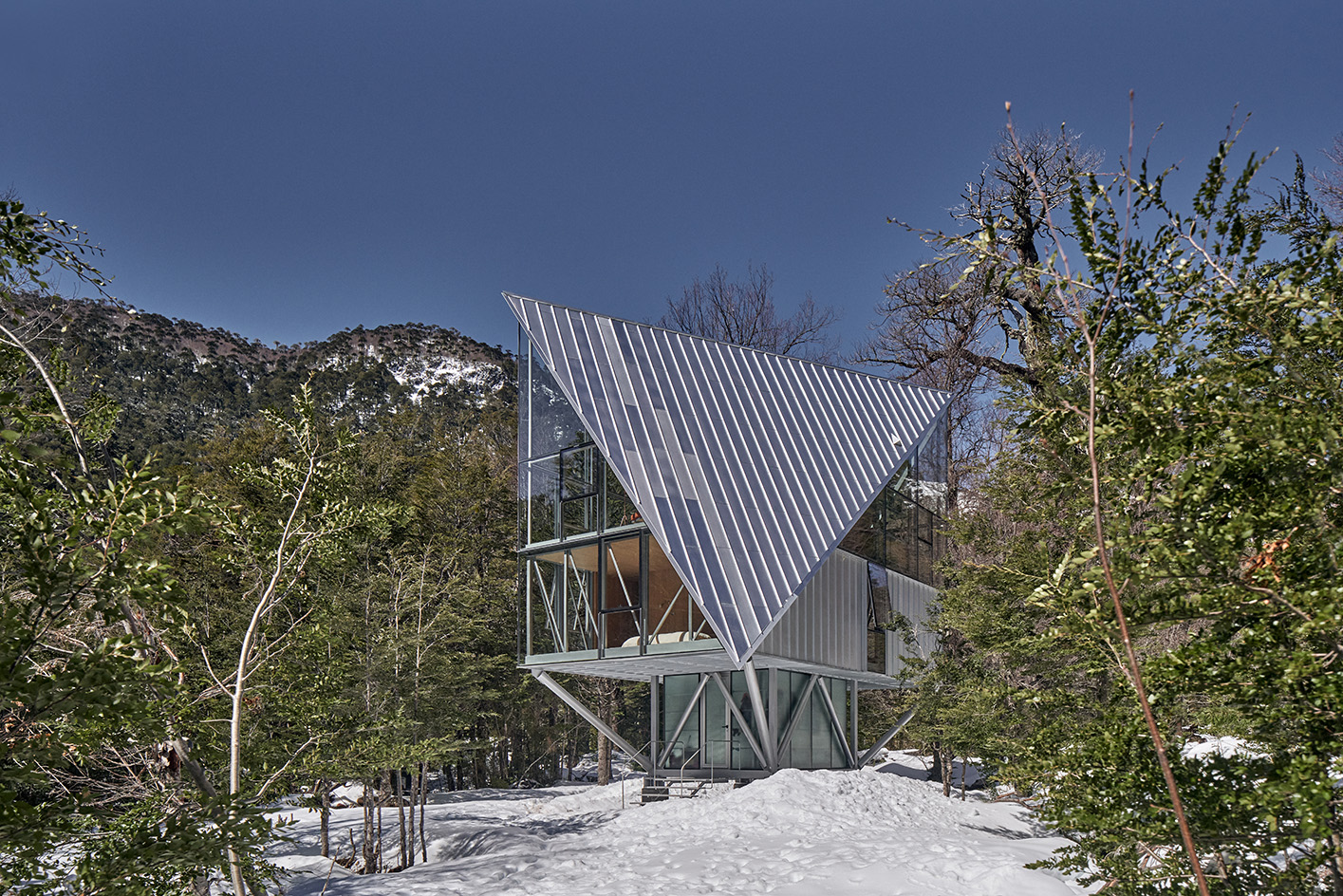 House in the Trees offers a bird's eye view of the Chilean forest
House in the Trees offers a bird's eye view of the Chilean forestHouse in the Trees by Max Núñez and Stefano Rolla is an angular Chilean cabin in woods, touching the ground lightly
By Ellie Stathaki
-
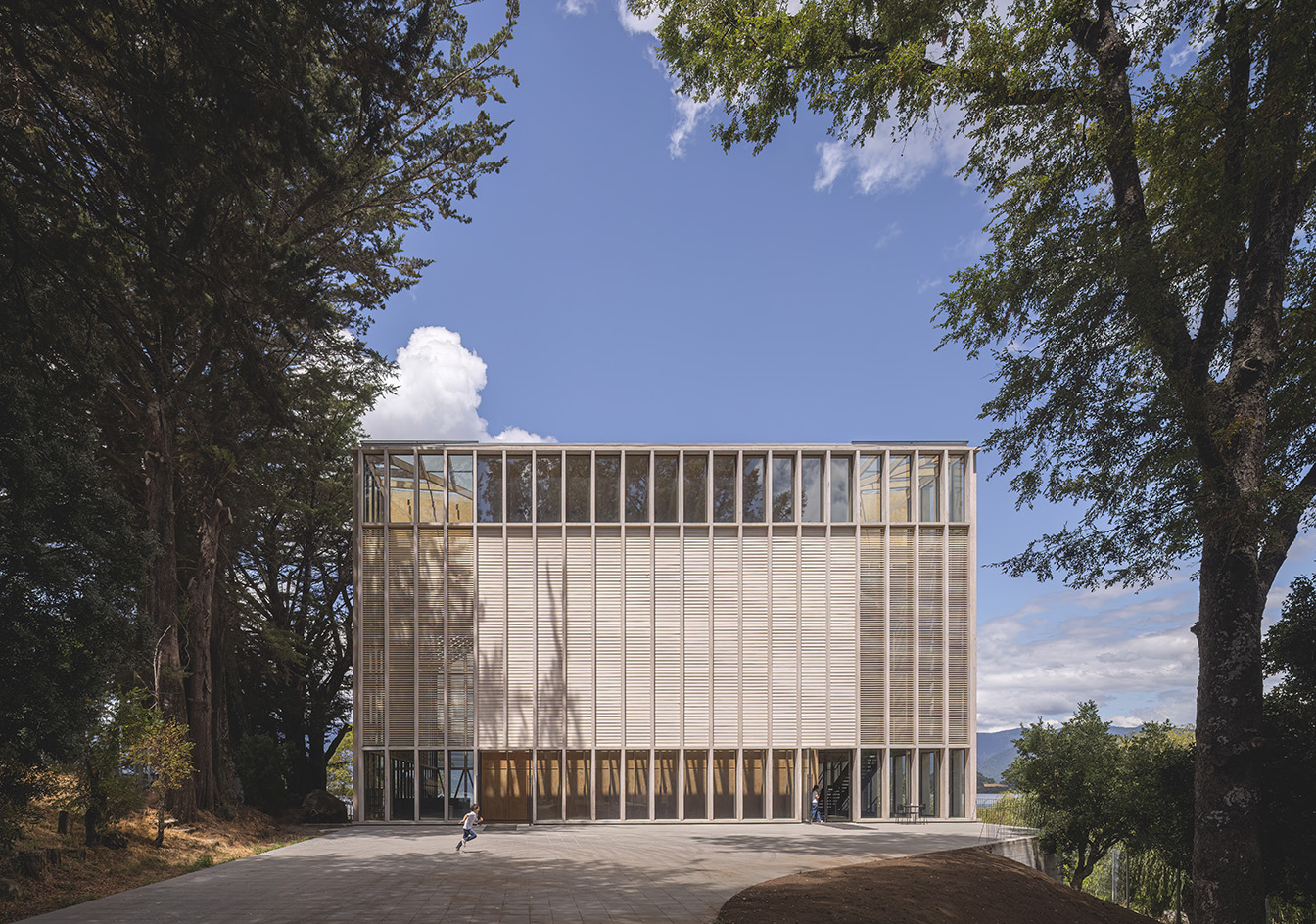 Chile’s Panguipulli Theatre brings purpose-built architecture to the learning experience
Chile’s Panguipulli Theatre brings purpose-built architecture to the learning experiencePanguipulli Theatre, a community-centred cultural space in Chile's Región de los Ríos, combines purpose-built architecture and learning
By Ellie Stathaki
-
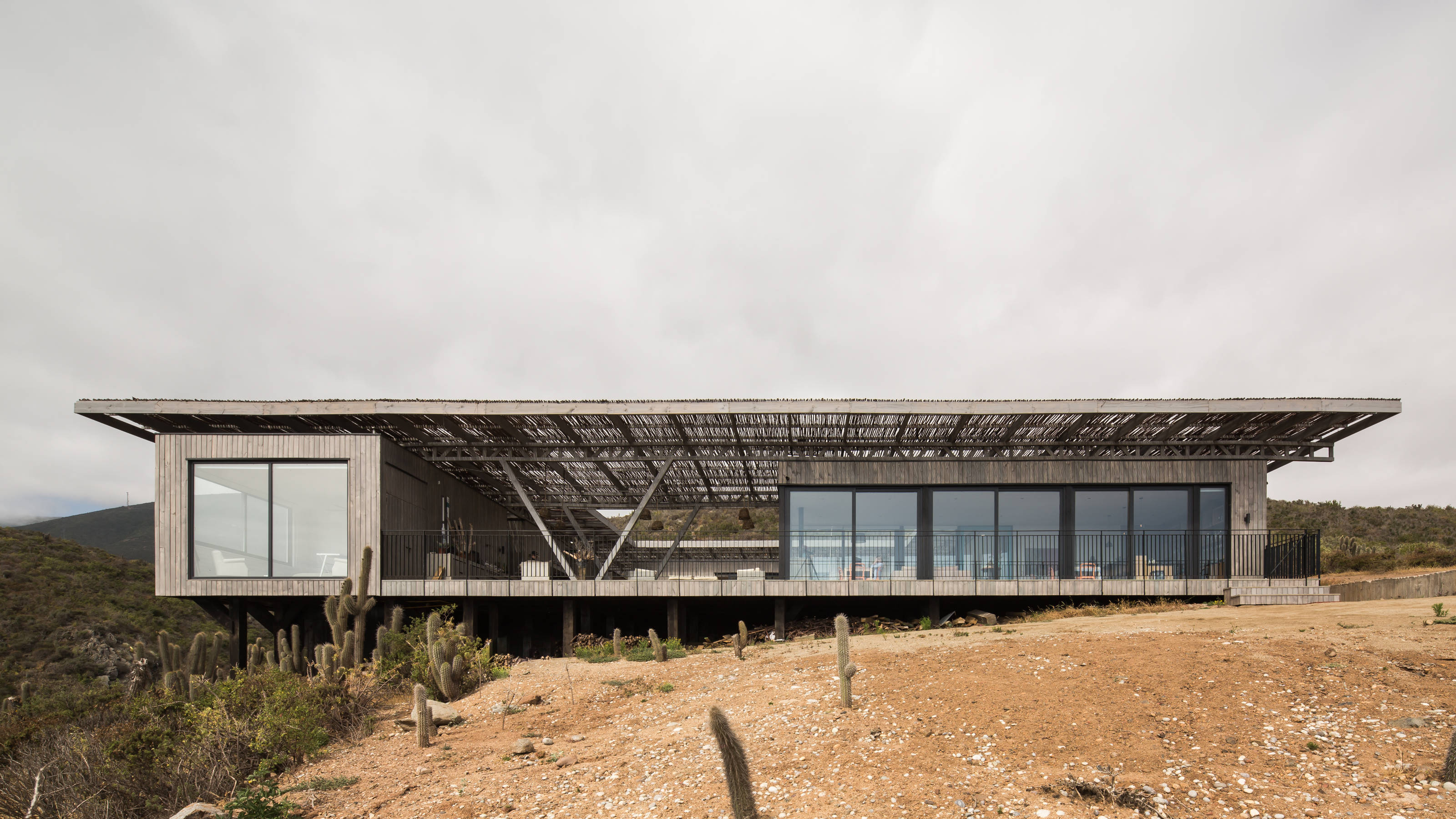 This Chilean beach house comprises a series of pavilions set beneath a wooden roof
This Chilean beach house comprises a series of pavilions set beneath a wooden roofWYND Architects has completed a Chilean beach house – a multigenerational family retreat, raised up above a site overlooking the Pacific Ocean
By Jonathan Bell
-
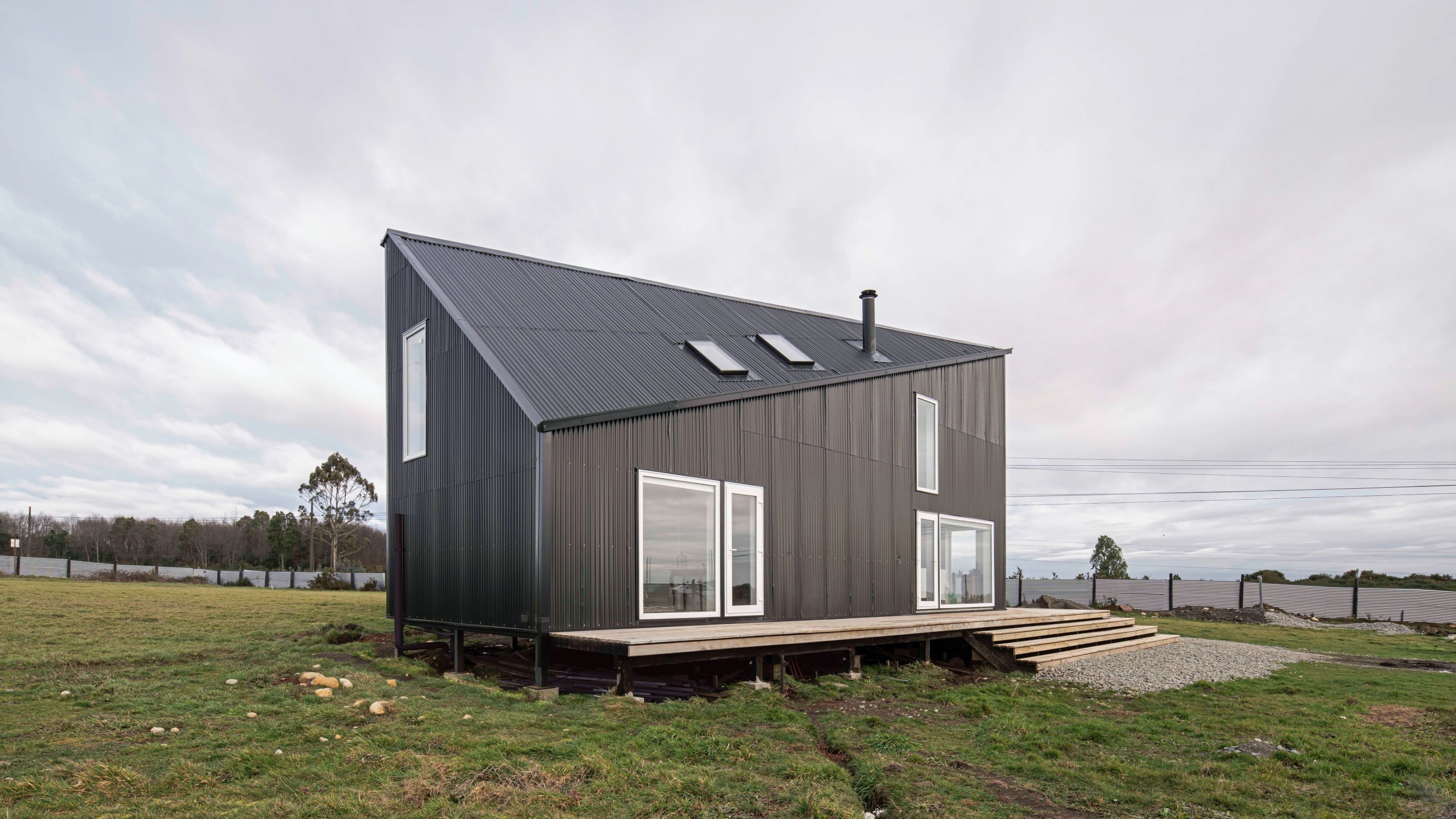 A modern barnhouse makes a faceted form on an exposed site in Southern Chile
A modern barnhouse makes a faceted form on an exposed site in Southern ChileEstudio Diagonal’s barnhouse project, Ridge House, is a stripped back private home that uses everyday materials and simple geometry to maximise interior space
By Jonathan Bell
-
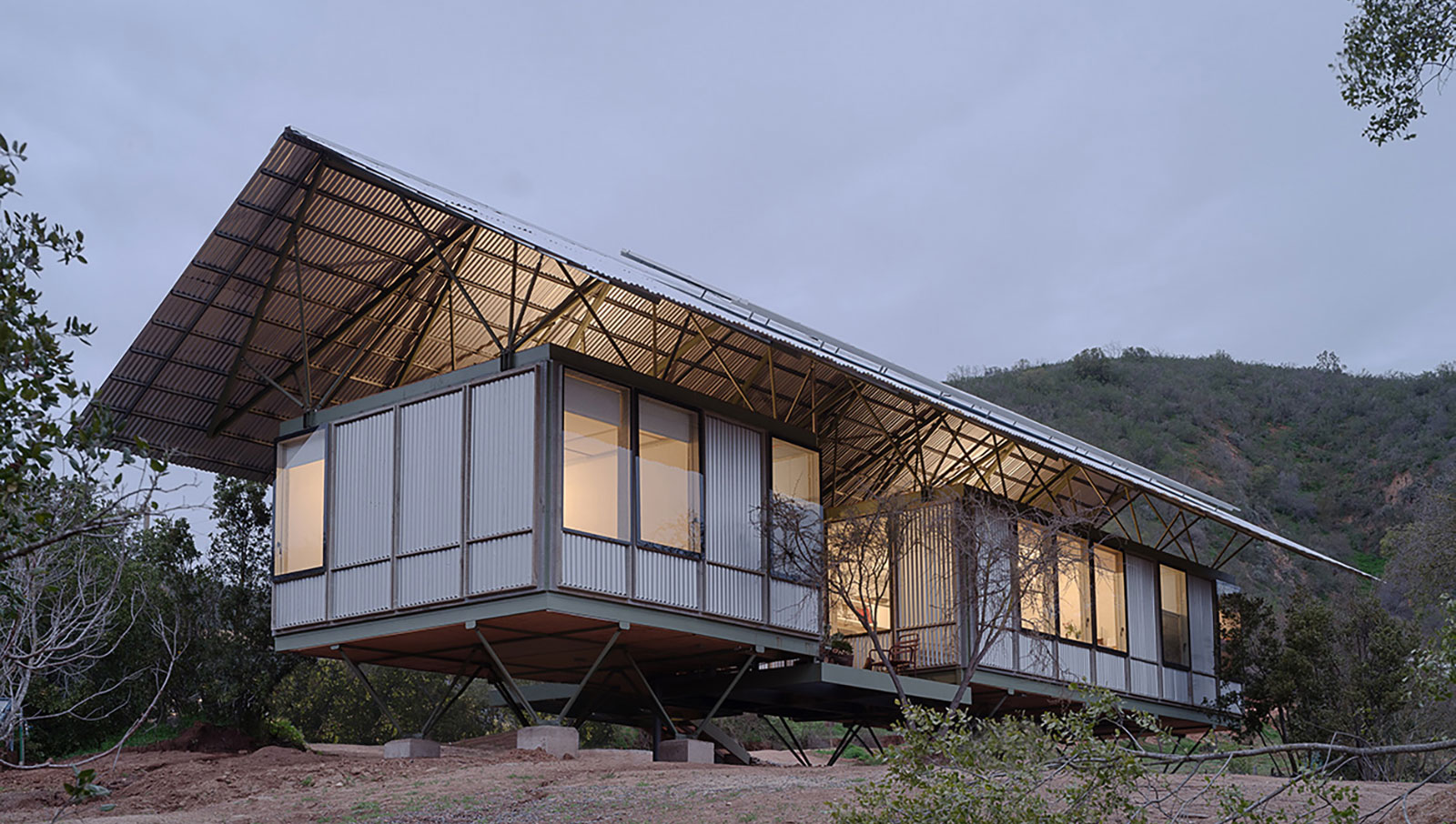 Industrialised building system prototype proposes solution for urgent housing needs
Industrialised building system prototype proposes solution for urgent housing needsWe examine an industrialized building system prototype proposal by Chilean architecture practices Ignacio Rojas Hirigoyen Architects and Cristian Dominguez Fernandez
By Ellie Stathaki