Back to school: Paper House Project makes a Hackney schoolhouse a home
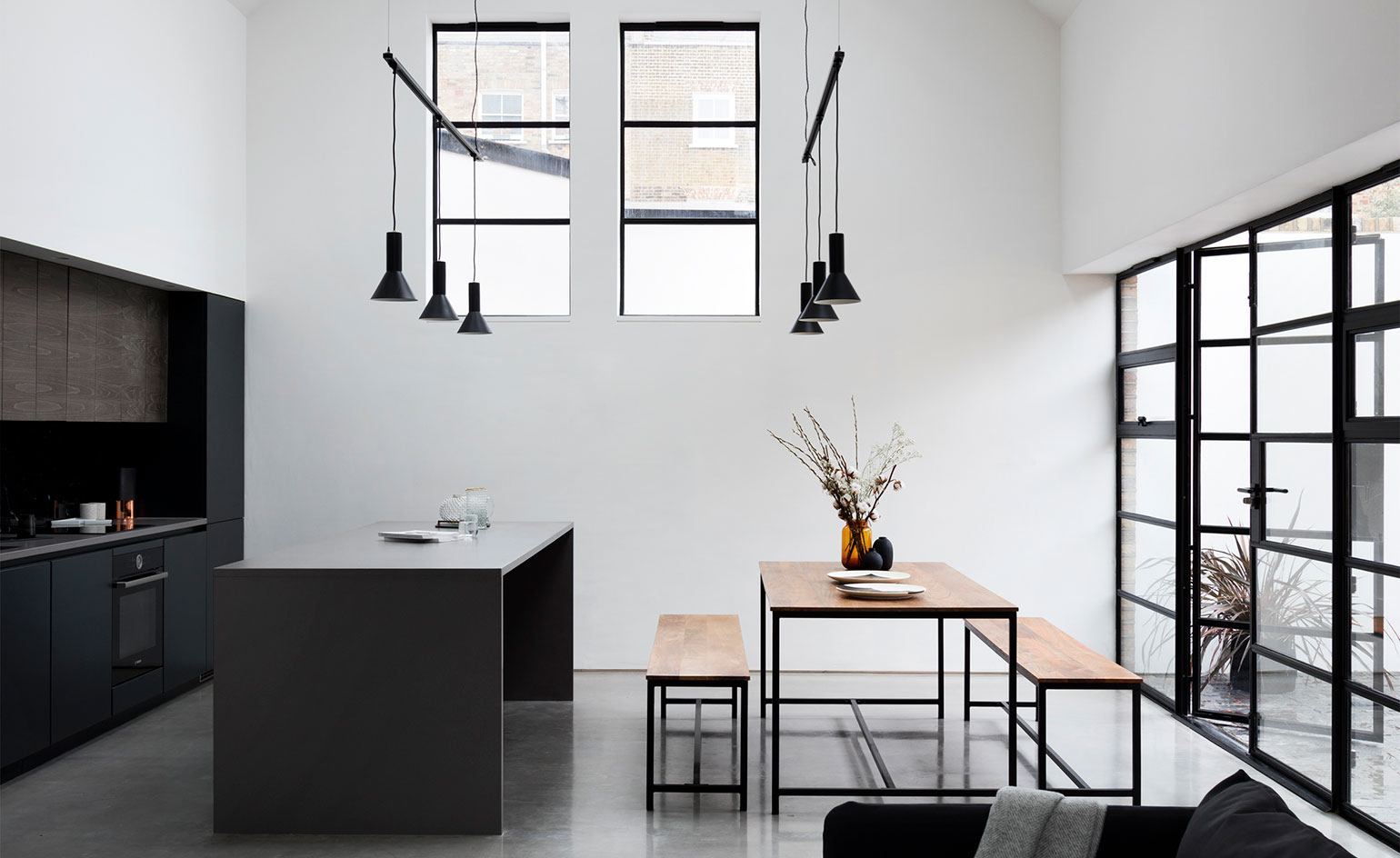
Living in a trendy high-ceilinged, two-bedroom home in a converted derelict building in Hackney is an inevitable dream for many young, creative Londoners. But for James Davies, founder of Paper House Project, the architecture studio he set up in 2014, it's now a reality.
‘It's fascinating watching a project you've poured your heart and soul into coming together on site,’ he says of the new house on Defoe Road, a brick building which he restored and renovated, adding new gridded steel frame windows and an inner courtyard.
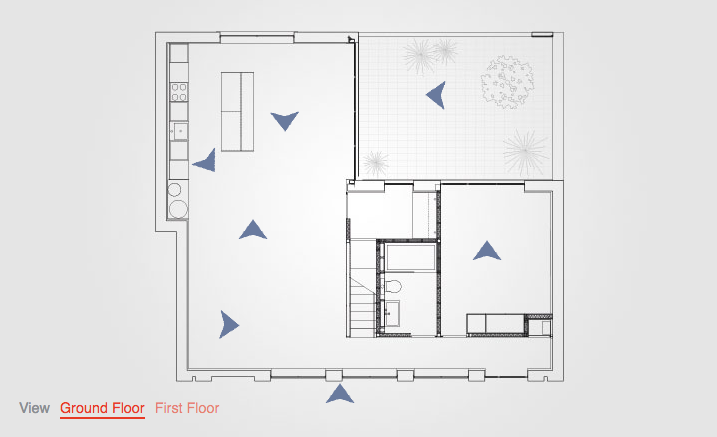
Take an interactive tour of the Defoe Road house
But he didn’t just wake up one morning inside this lofty, concrete-floored residential reverie and stroll into the open-plan kitchen to make a coffee – Rome wasn’t built in a day and neither was this challenging, former schoolhouse property. ‘I don't think you could get a more complicated residential site in central London. Landlocked, no services, and surrounded by angry neighbours,’ says Davies.
‘Negotiating access with freeholders and leaseholders and bringing new electric and water connections to the property via a 90m service trench across third party land presented problems that I'm sure would have put most people off.’ Yet the project was a labour of love for Davies, who saw problems as challenges instead of obstacles: ‘Patience, dogged determination and unwavering confidence in what we were doing got us through these issues.’
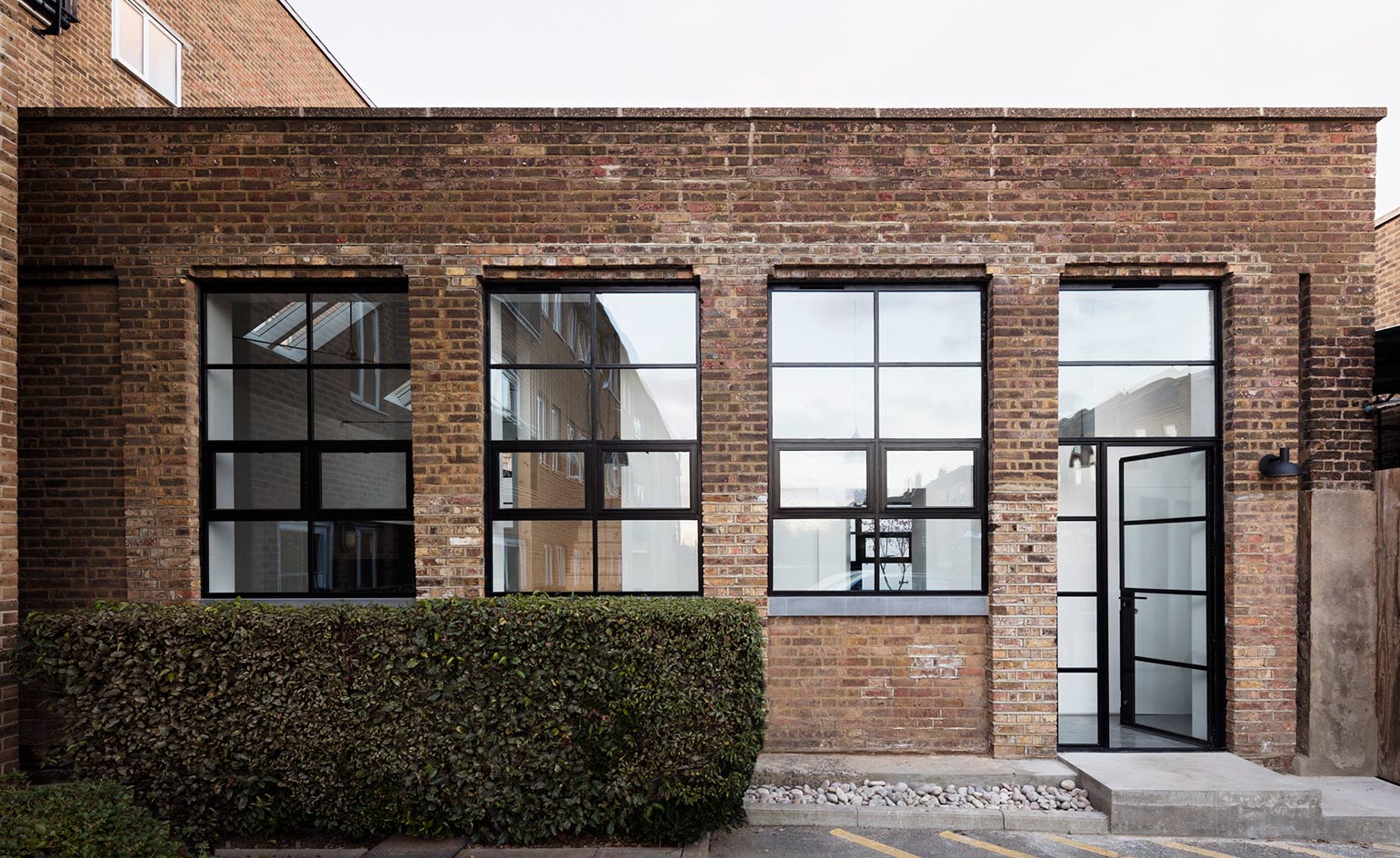
Through the large windows, Davies created an interior volume that is unique to a London home.
Unlocking the potential of the site, Davies’ plan saw the restoration of the original brick envelope of the building, retaining the historic design while working with an engineer to minimise the visible interior structure, opening up the double-height space. ‘It's incredible how natural light, height and volume can improve your mood and general well being,’ says Davies. ‘I really enjoy the views onto the internal courtyard, especially in the mornings as the sun breaks over the surrounding building. It's very peaceful and tranquil and quite easy to forget that you're a stone's throw away from two of Hackney's busiest high streets.’
Personally influenced by buildings such as the Turbine Hall at Tate Modern, Liverpool's Albert Docks and warehouse living in New York City, Davies selected concrete and steel surfaces for the interiors, creating a smooth and stylised industrial aesthetic.
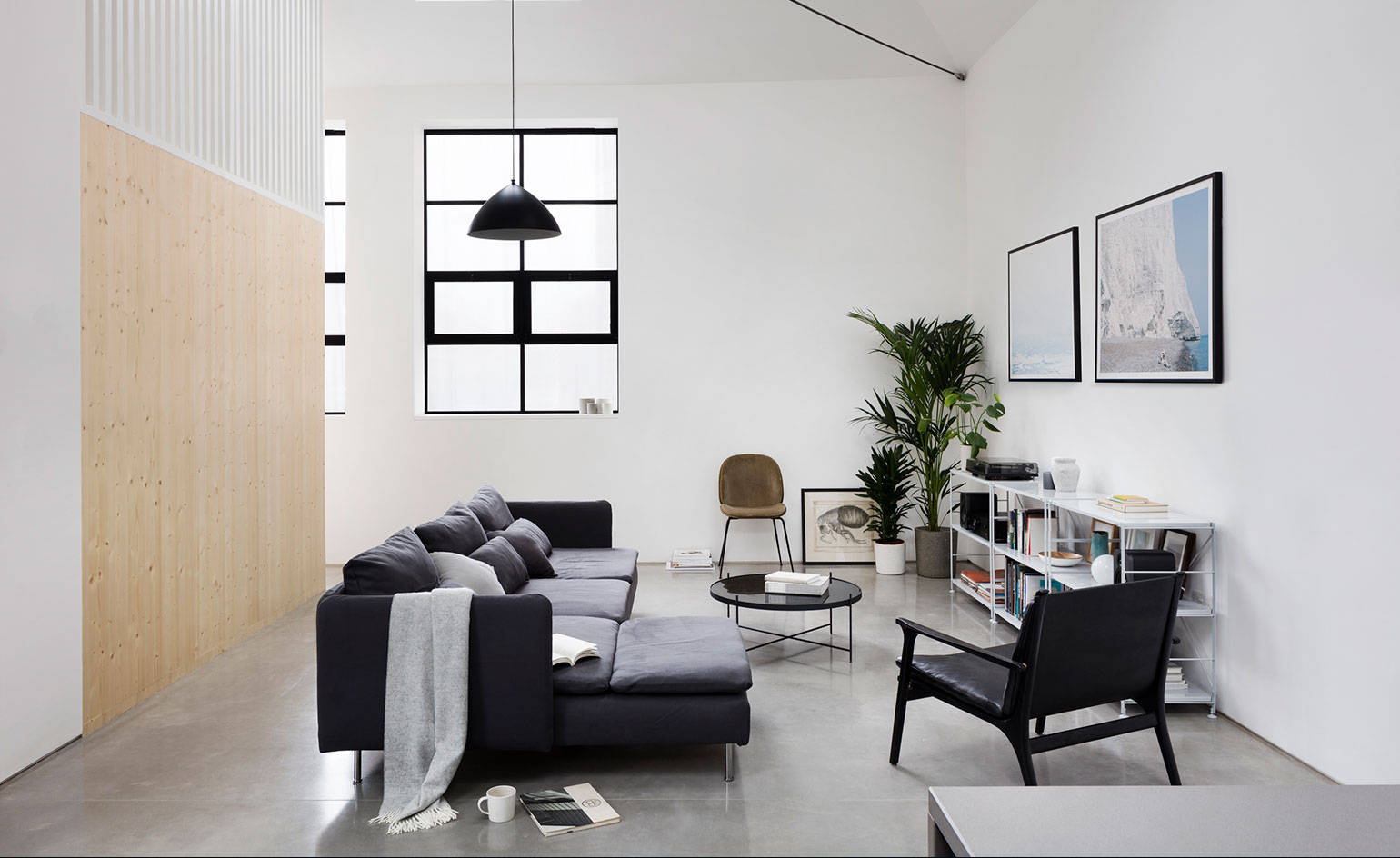
The conversion saw the transformation of an abandoned building, in a residential area off a busy high street
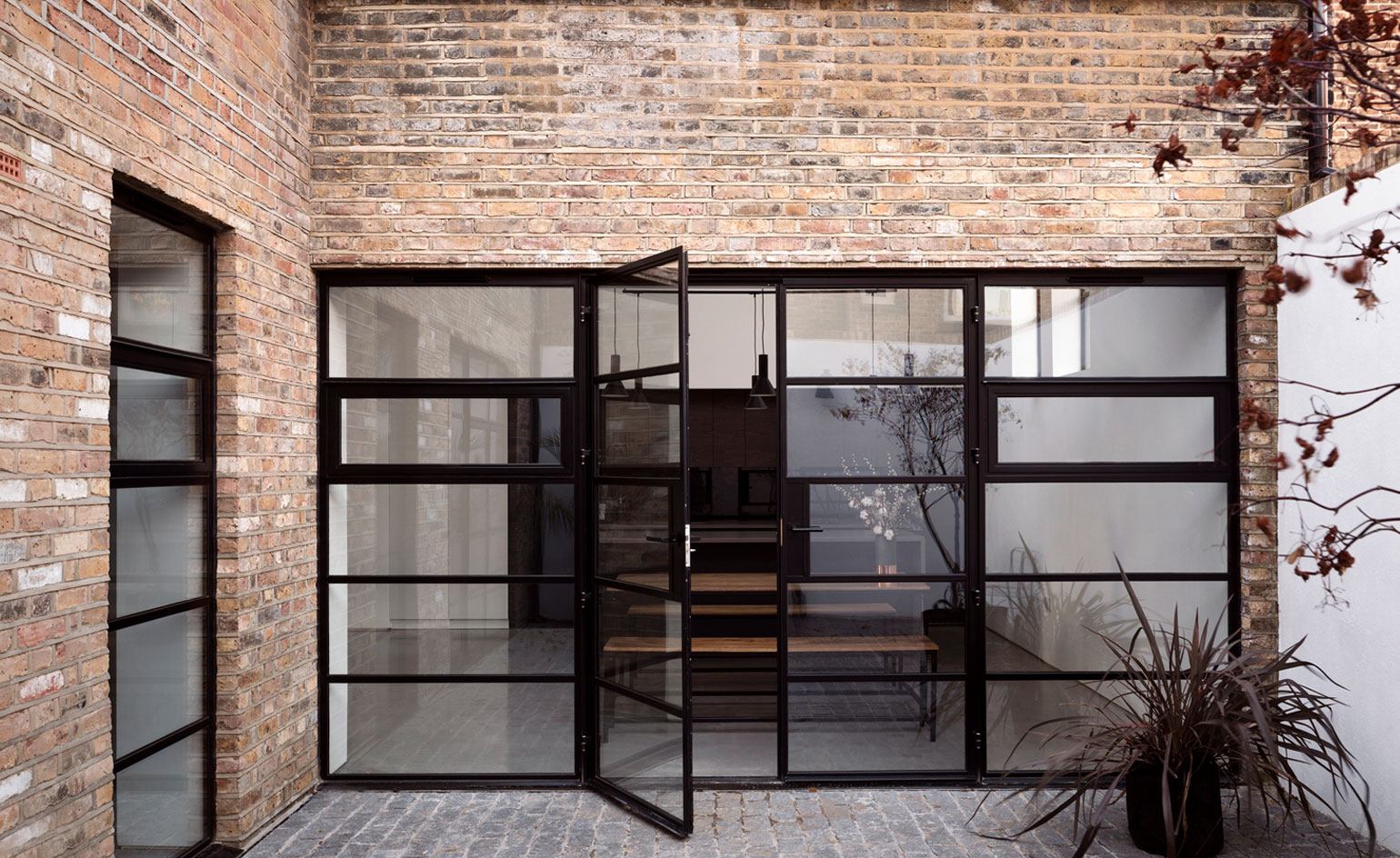
New gridded steel frame windows and an inner courtyard were added to the design
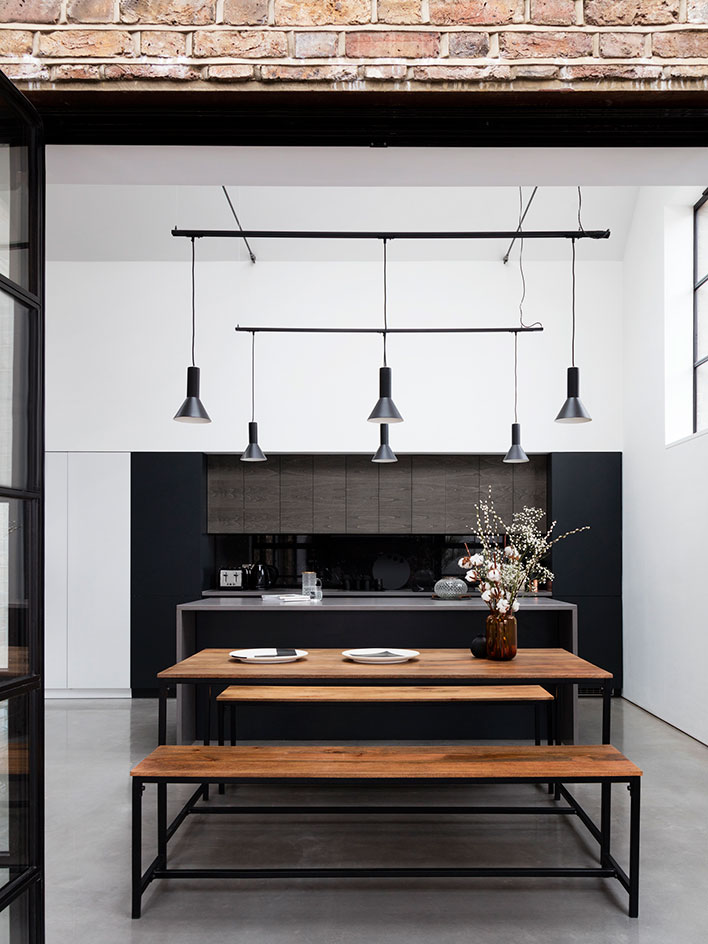
Reduced access to the plot required parts to be fabricated off-site, and made light enough for two people to carry through the courtyard
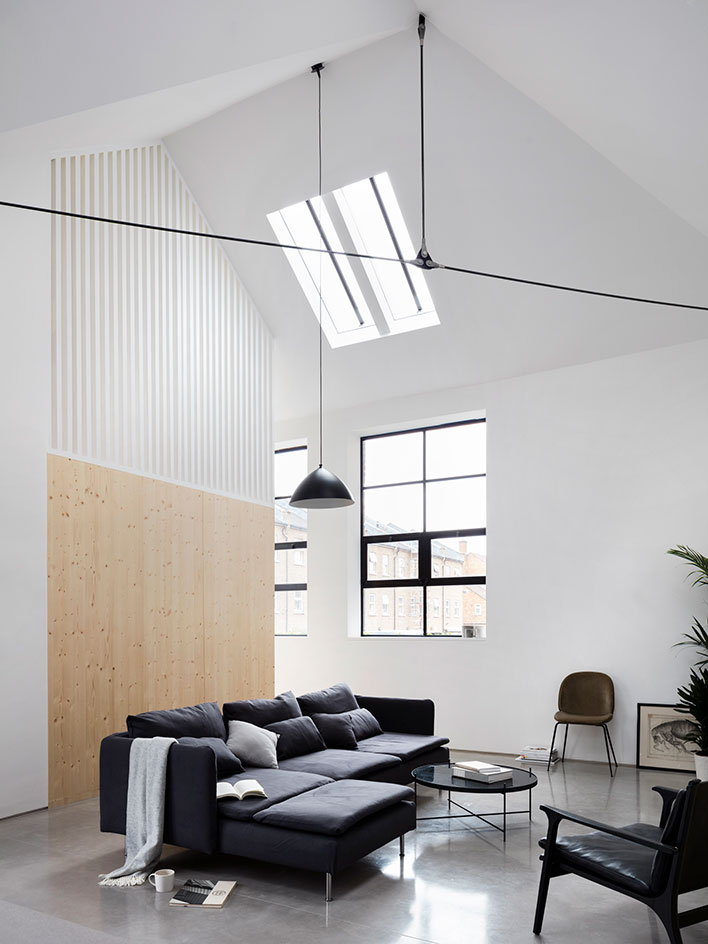
Steel A-frame trusses with cable rod connections were embedded to support the new slate roof
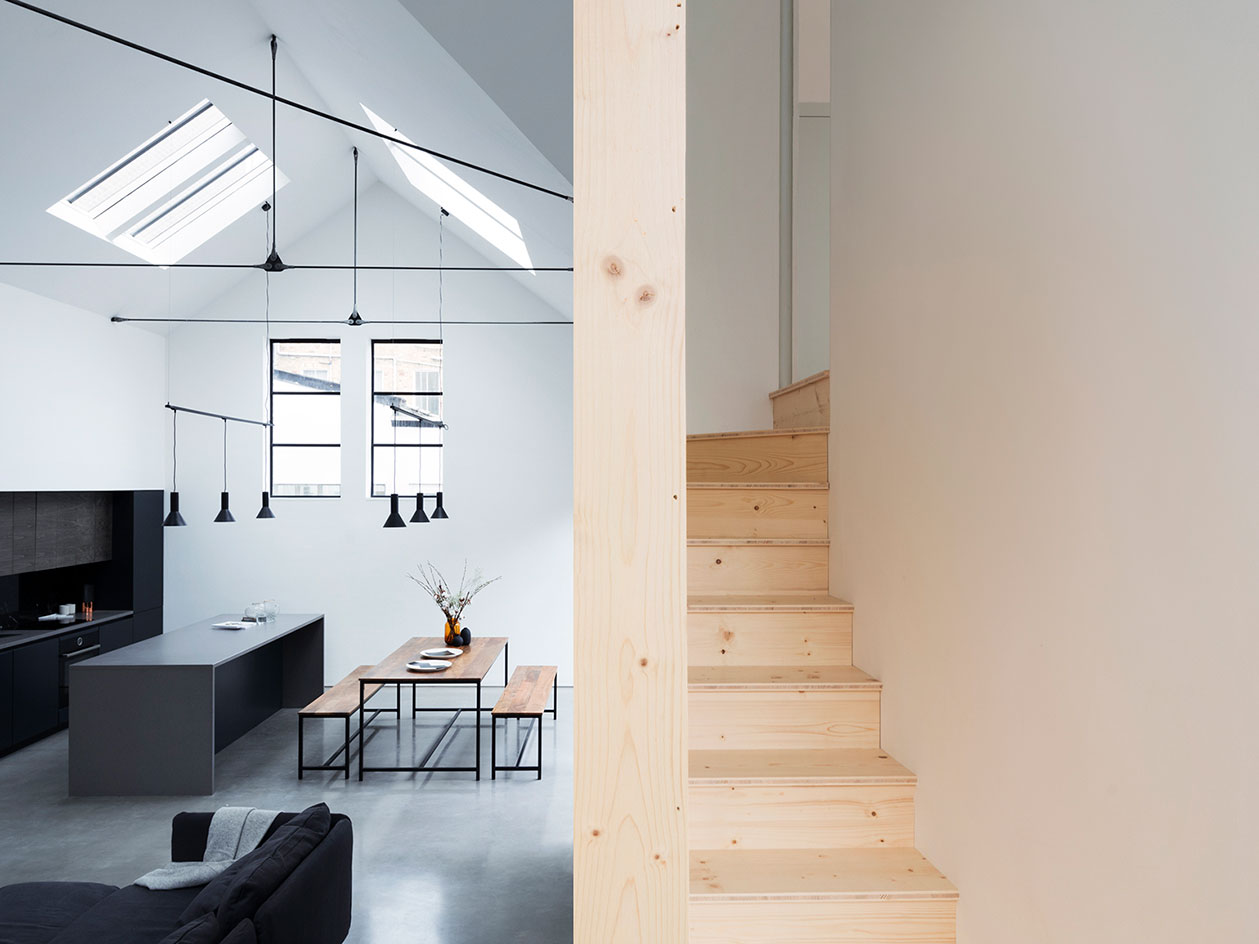
The interior palette was limited to keep the aesthetic industrial
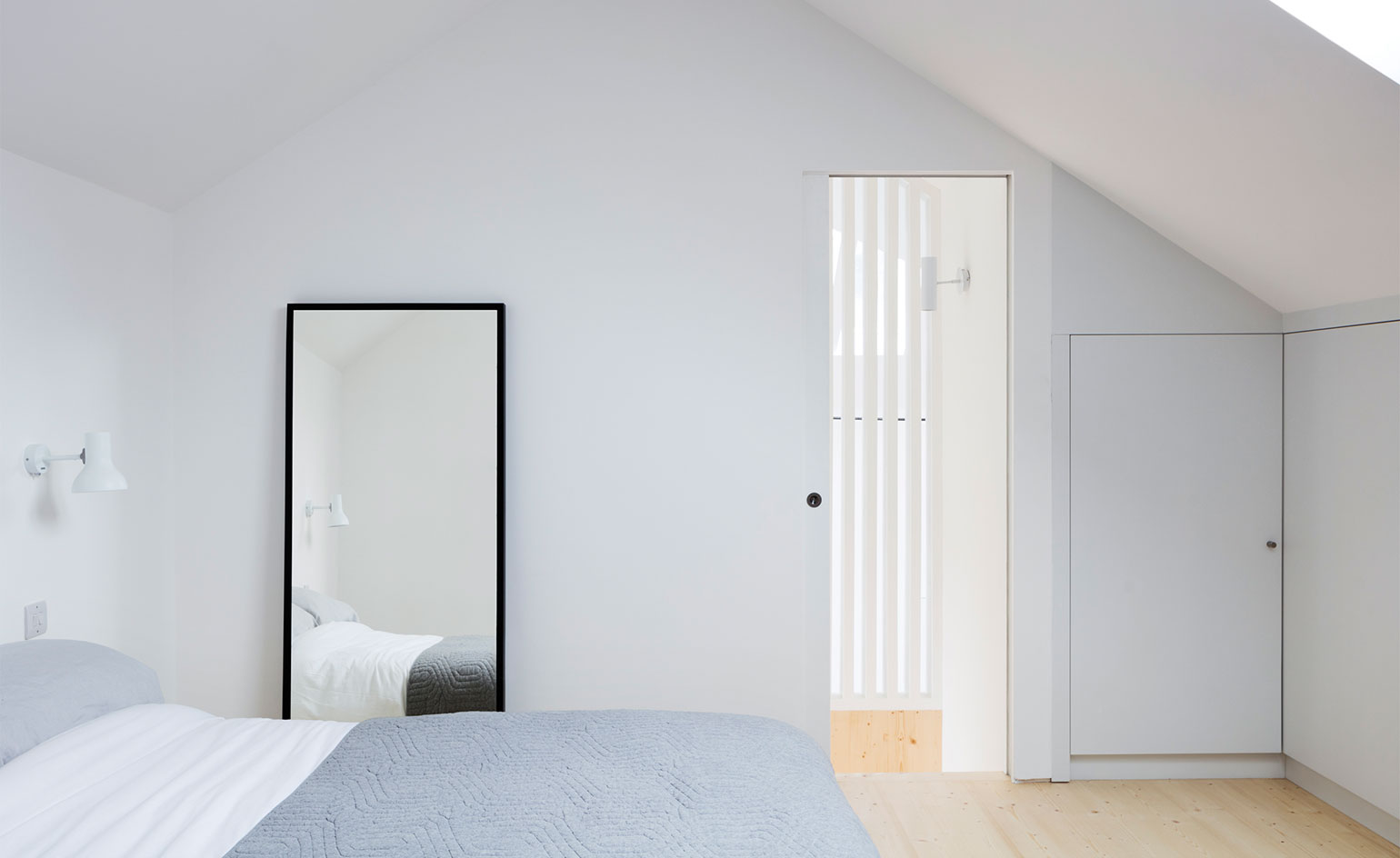
Asked to describe the feeling of the house in one word, architect James Davies picks ’calm’
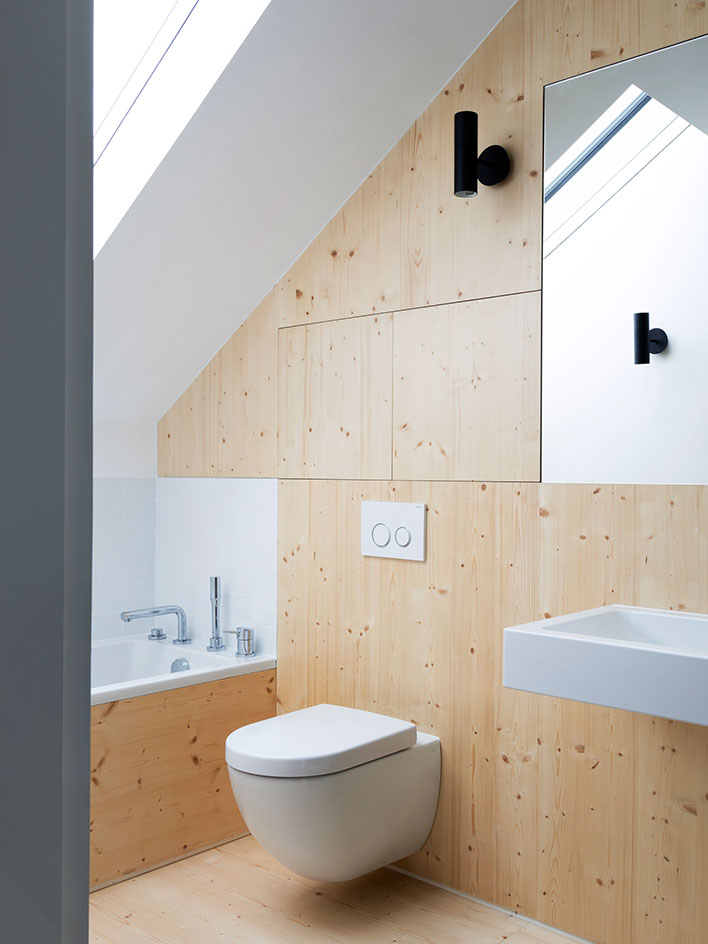
Wooden interior panels soften the white walls throughout
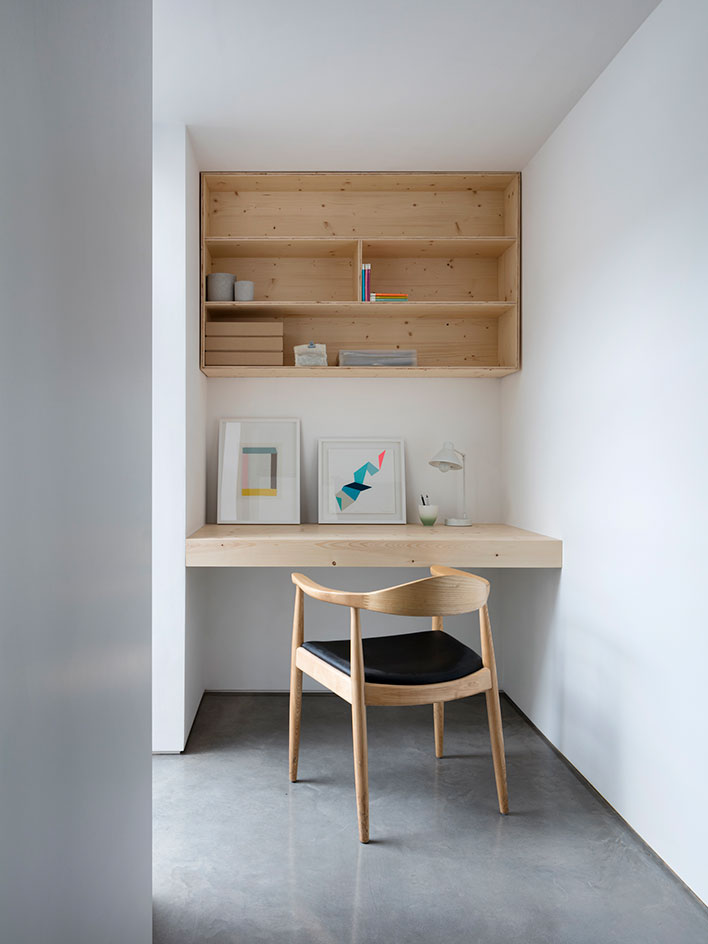
Floors are made of polished concrete
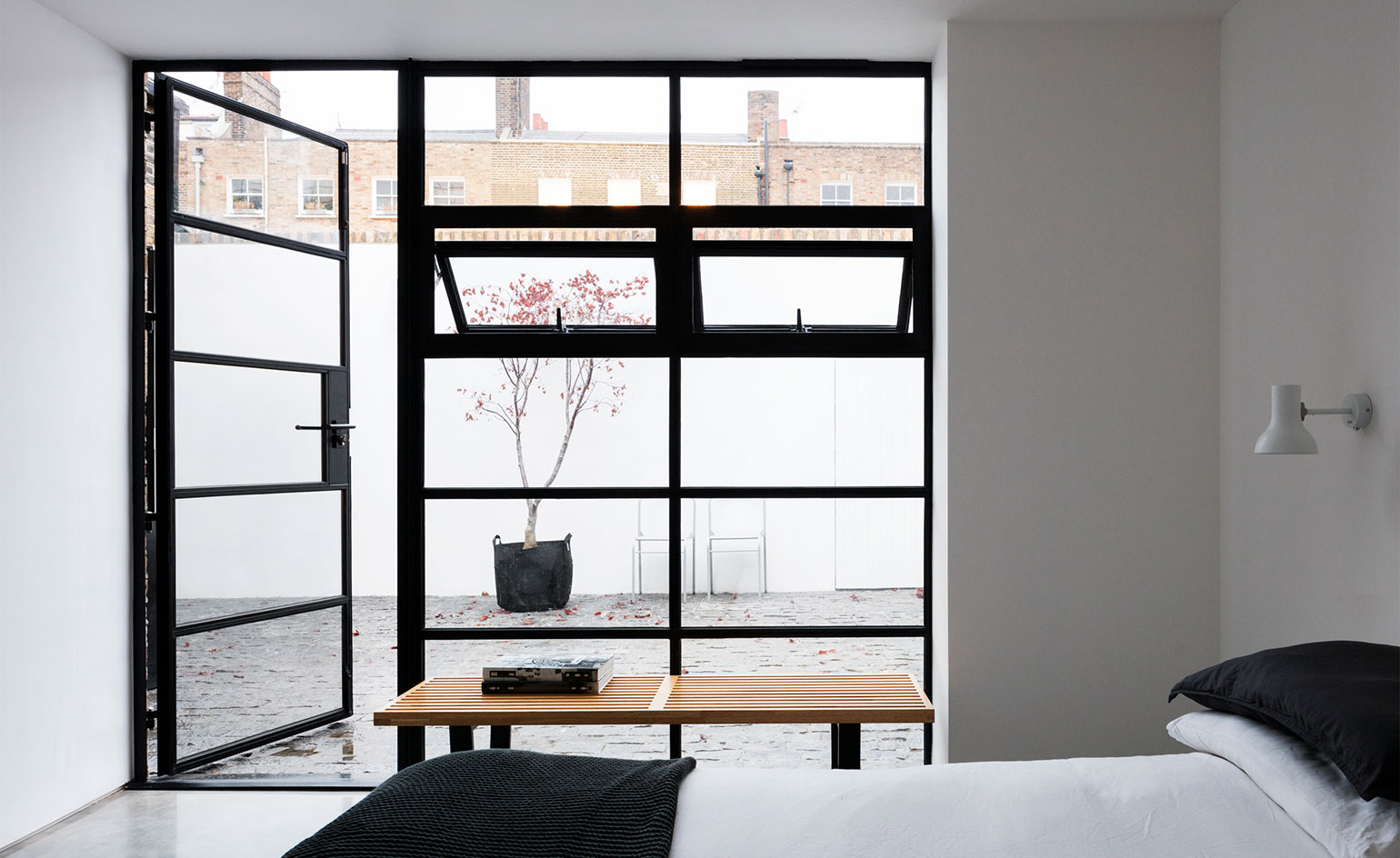
Large windows were added to bring light into the space
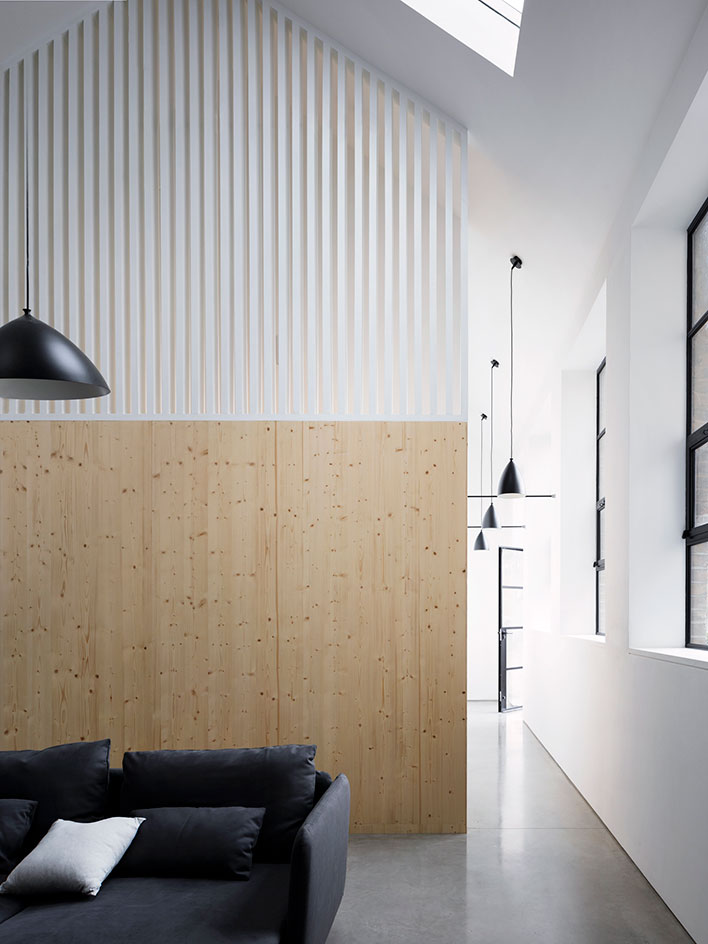
The downstairs living spaces are subtly divided by the stair
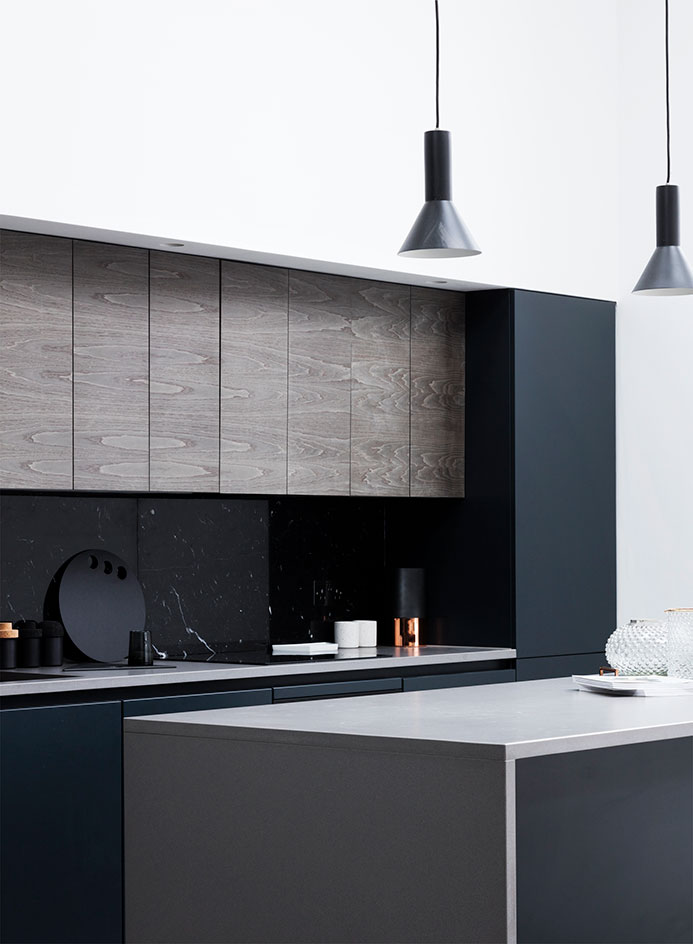
A black marble splash-back and matched oak veneer door fronts combine with the spruce-panelled staircase to create moments of contrasting materiality
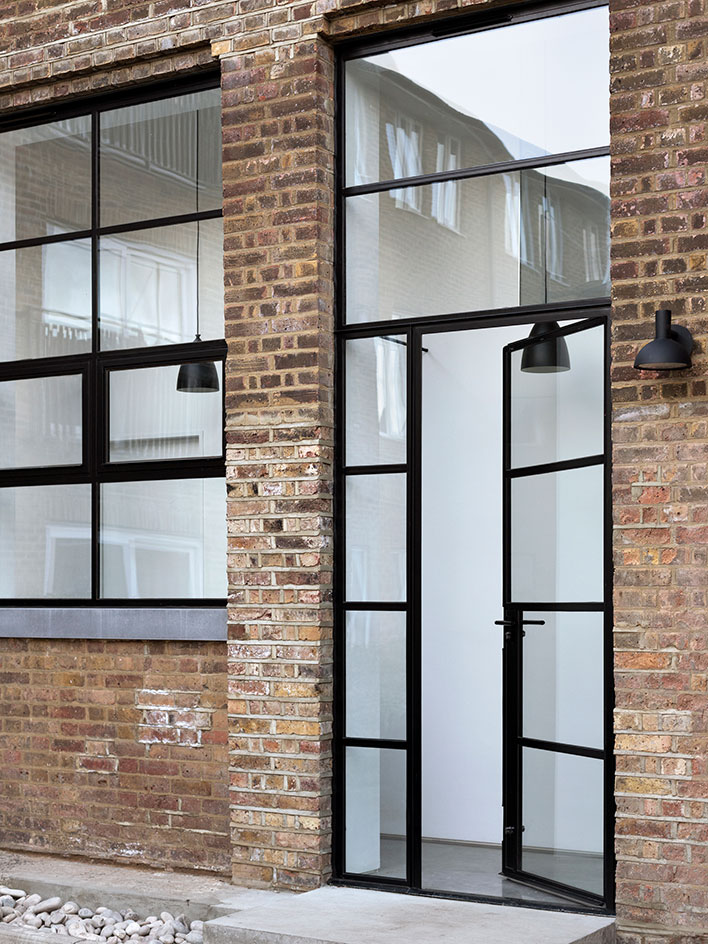
Davies was personally influenced by buildings such as the Turbine Hall at Tate Modern, Liverpool’s Albert Docks and warehouse living in New York City for the project
INFORMATION
For more information, visit the Paper House Project website
Wallpaper* Newsletter
Receive our daily digest of inspiration, escapism and design stories from around the world direct to your inbox.
Harriet Thorpe is a writer, journalist and editor covering architecture, design and culture, with particular interest in sustainability, 20th-century architecture and community. After studying History of Art at the School of Oriental and African Studies (SOAS) and Journalism at City University in London, she developed her interest in architecture working at Wallpaper* magazine and today contributes to Wallpaper*, The World of Interiors and Icon magazine, amongst other titles. She is author of The Sustainable City (2022, Hoxton Mini Press), a book about sustainable architecture in London, and the Modern Cambridge Map (2023, Blue Crow Media), a map of 20th-century architecture in Cambridge, the city where she grew up.
-
 Japan in Milan! See the highlights of Japanese design at Milan Design Week 2025
Japan in Milan! See the highlights of Japanese design at Milan Design Week 2025At Milan Design Week 2025 Japanese craftsmanship was a front runner with an array of projects in the spotlight. Here are some of our highlights
By Danielle Demetriou
-
 Tour the best contemporary tea houses around the world
Tour the best contemporary tea houses around the worldCelebrate the world’s most unique tea houses, from Melbourne to Stockholm, with a new book by Wallpaper’s Léa Teuscher
By Léa Teuscher
-
 ‘Humour is foundational’: artist Ella Kruglyanskaya on painting as a ‘highly questionable’ pursuit
‘Humour is foundational’: artist Ella Kruglyanskaya on painting as a ‘highly questionable’ pursuitElla Kruglyanskaya’s exhibition, ‘Shadows’ at Thomas Dane Gallery, is the first in a series of three this year, with openings in Basel and New York to follow
By Hannah Silver
-
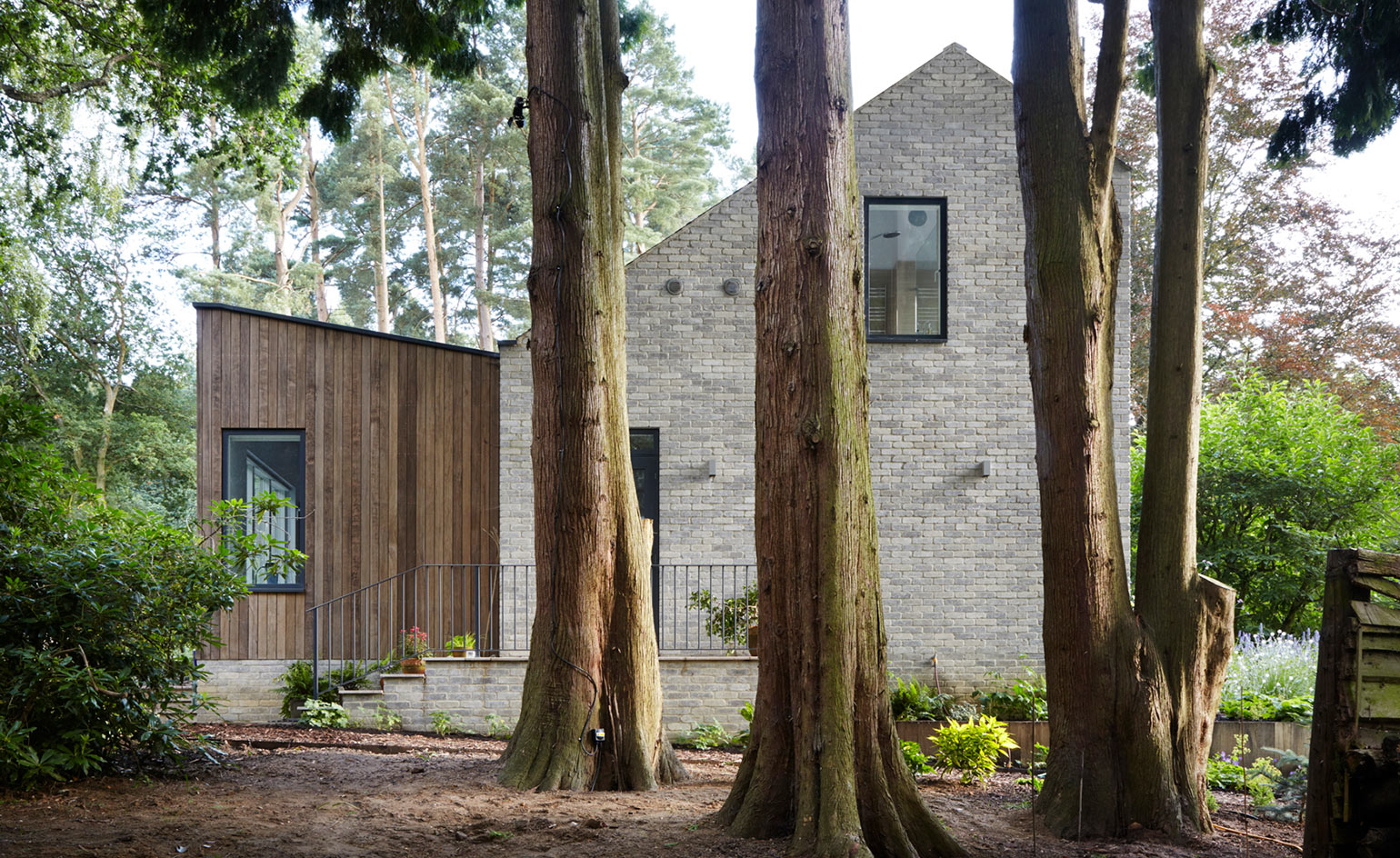 Into the woods: a Hampshire home by Alma-nac is the perfect retreat
Into the woods: a Hampshire home by Alma-nac is the perfect retreatBy Ellie Stathaki
-
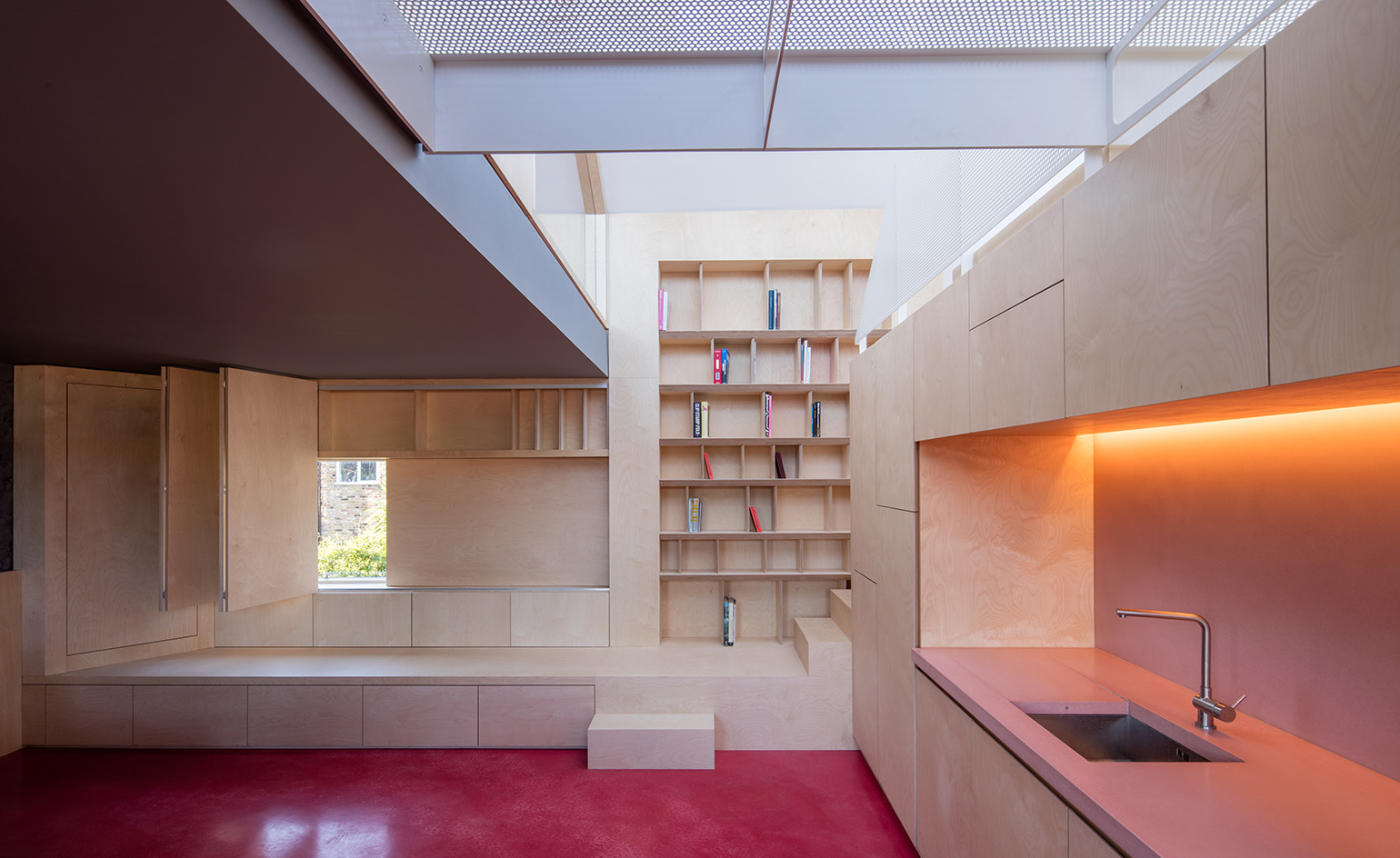 Noiascape’s refined co-living digs for generation rent in London
Noiascape’s refined co-living digs for generation rent in LondonBy Harriet Thorpe
-
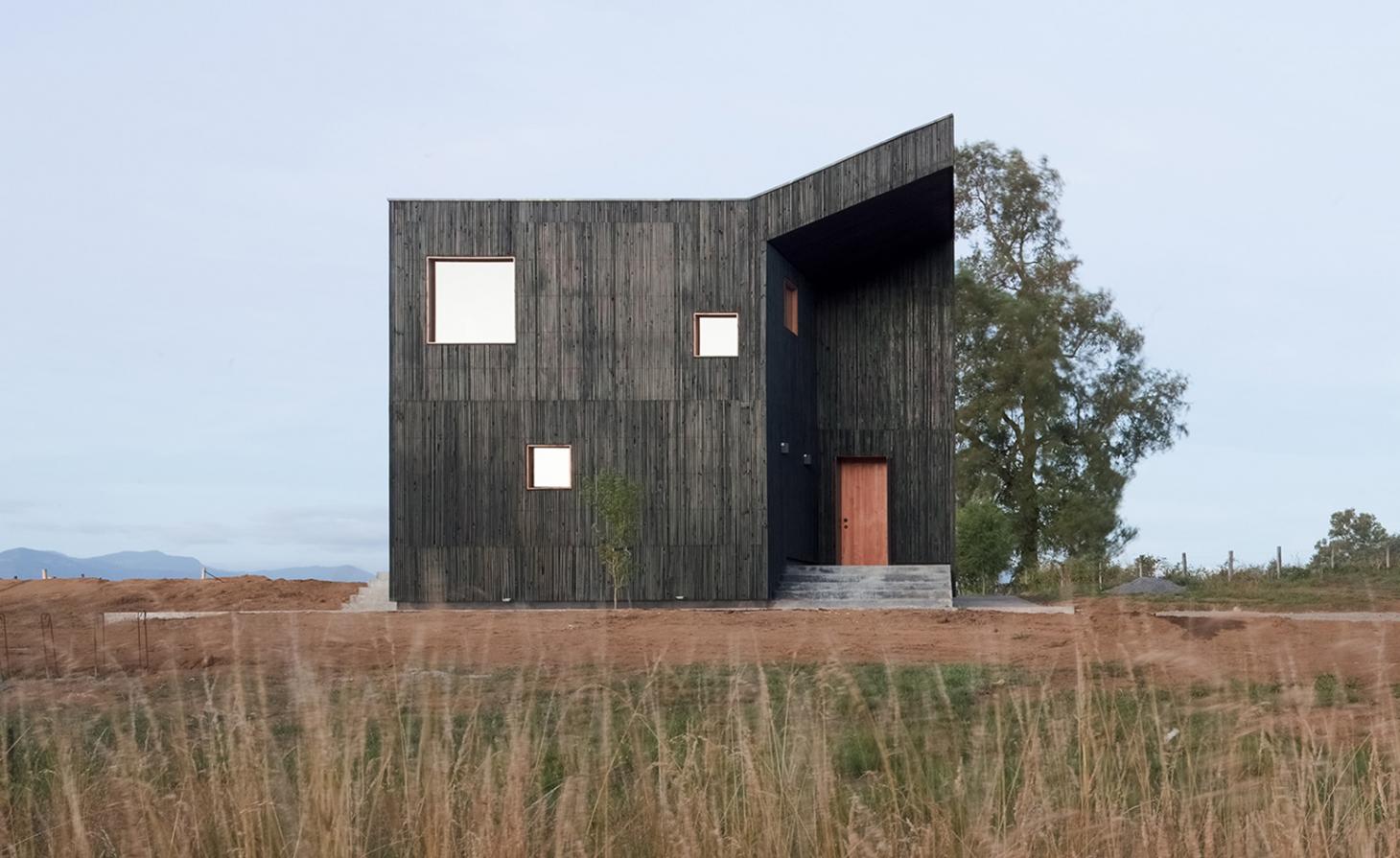 Hot stuff: a Chilean house draws on its volcanic landscape
Hot stuff: a Chilean house draws on its volcanic landscapeBy Ellie Stathaki
-
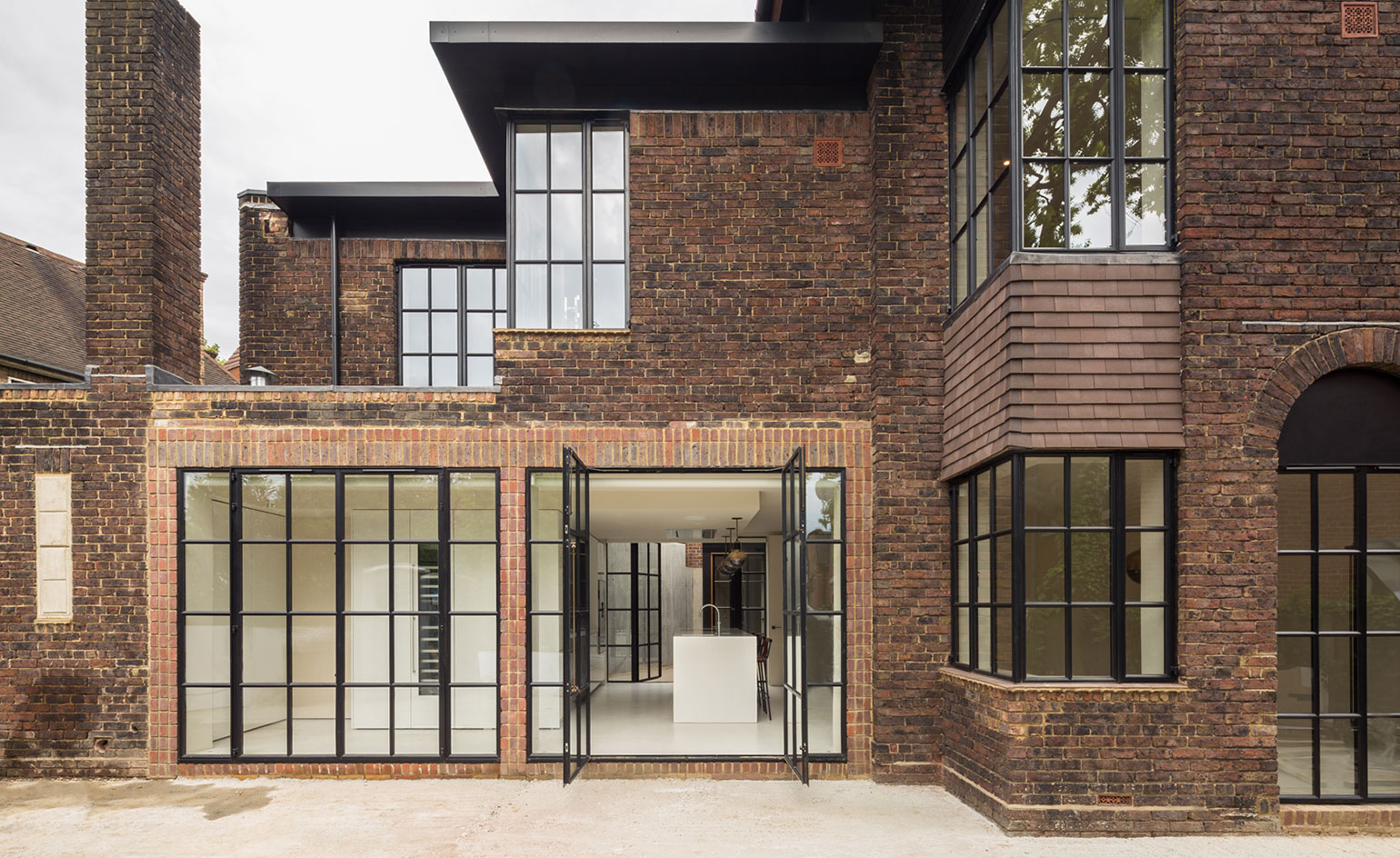 A Hampstead home by Groves Natcheva brings art deco into the 21st century
A Hampstead home by Groves Natcheva brings art deco into the 21st centuryBy Ellie Stathaki
-
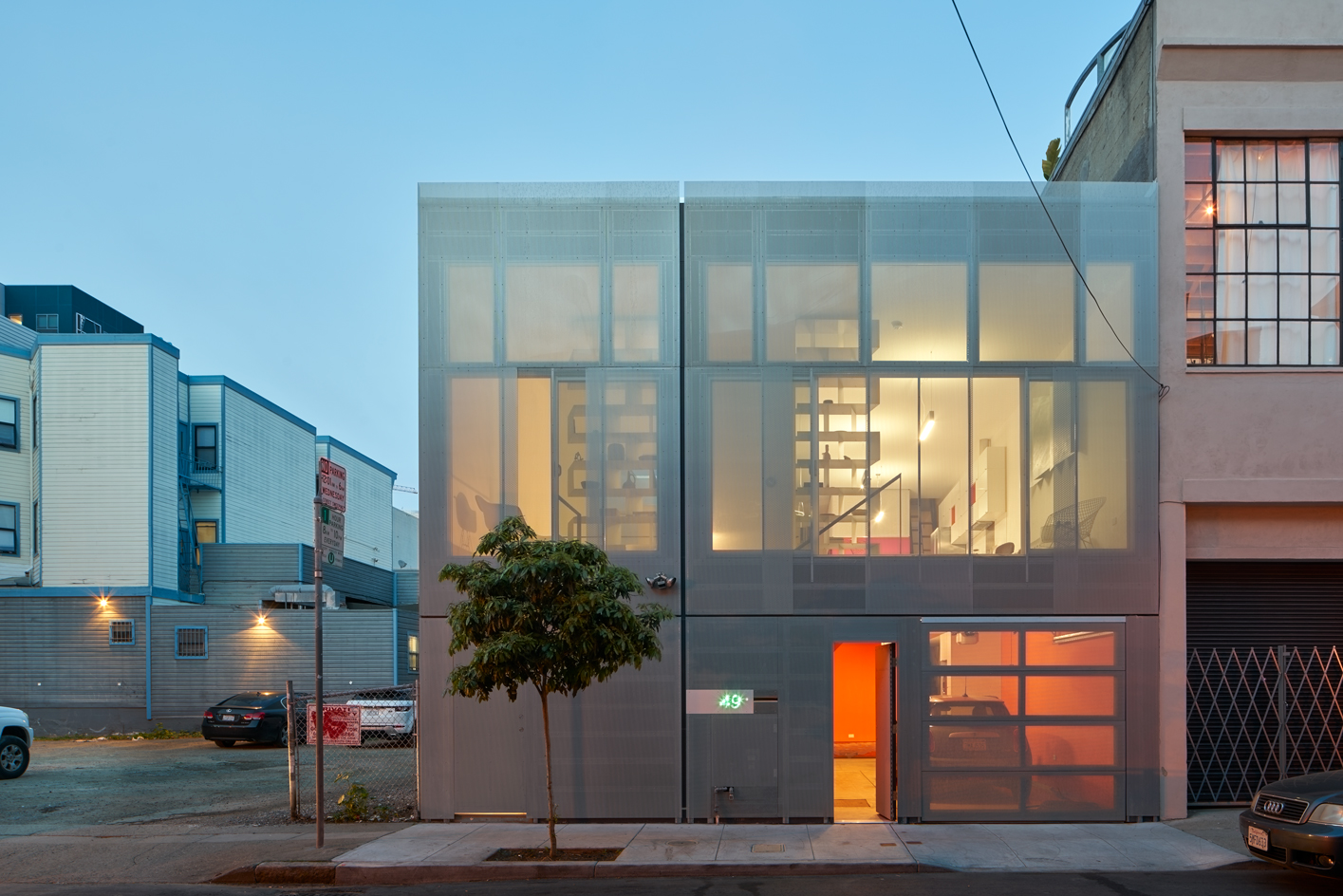 A San Francisco live/work space plays with opacity and transparency
A San Francisco live/work space plays with opacity and transparencyBy Sarah Amelar
-
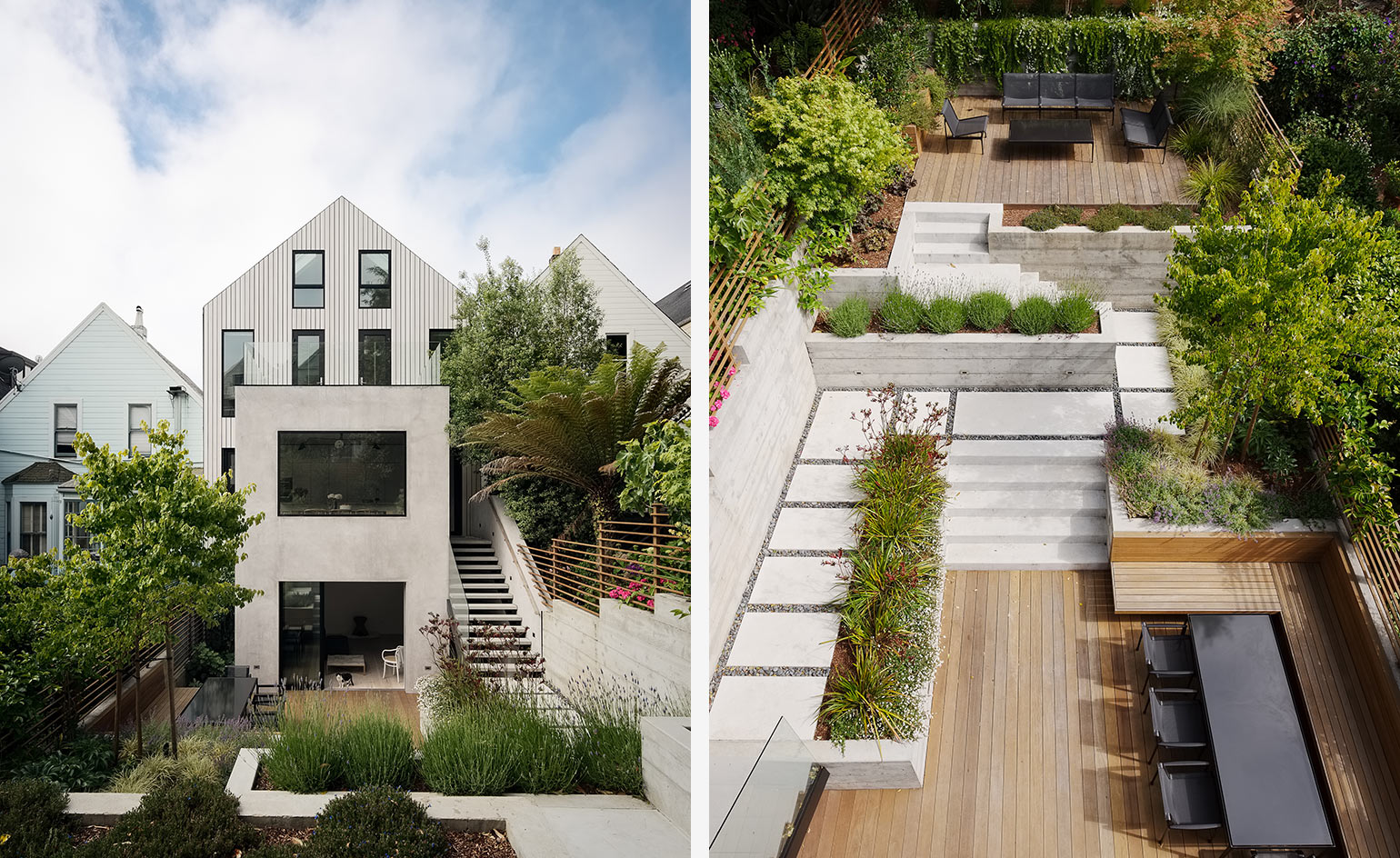 Victorian minimalist: inside Gable House’s pared-back Scandi interior
Victorian minimalist: inside Gable House’s pared-back Scandi interiorBy Ellie Stathaki
-
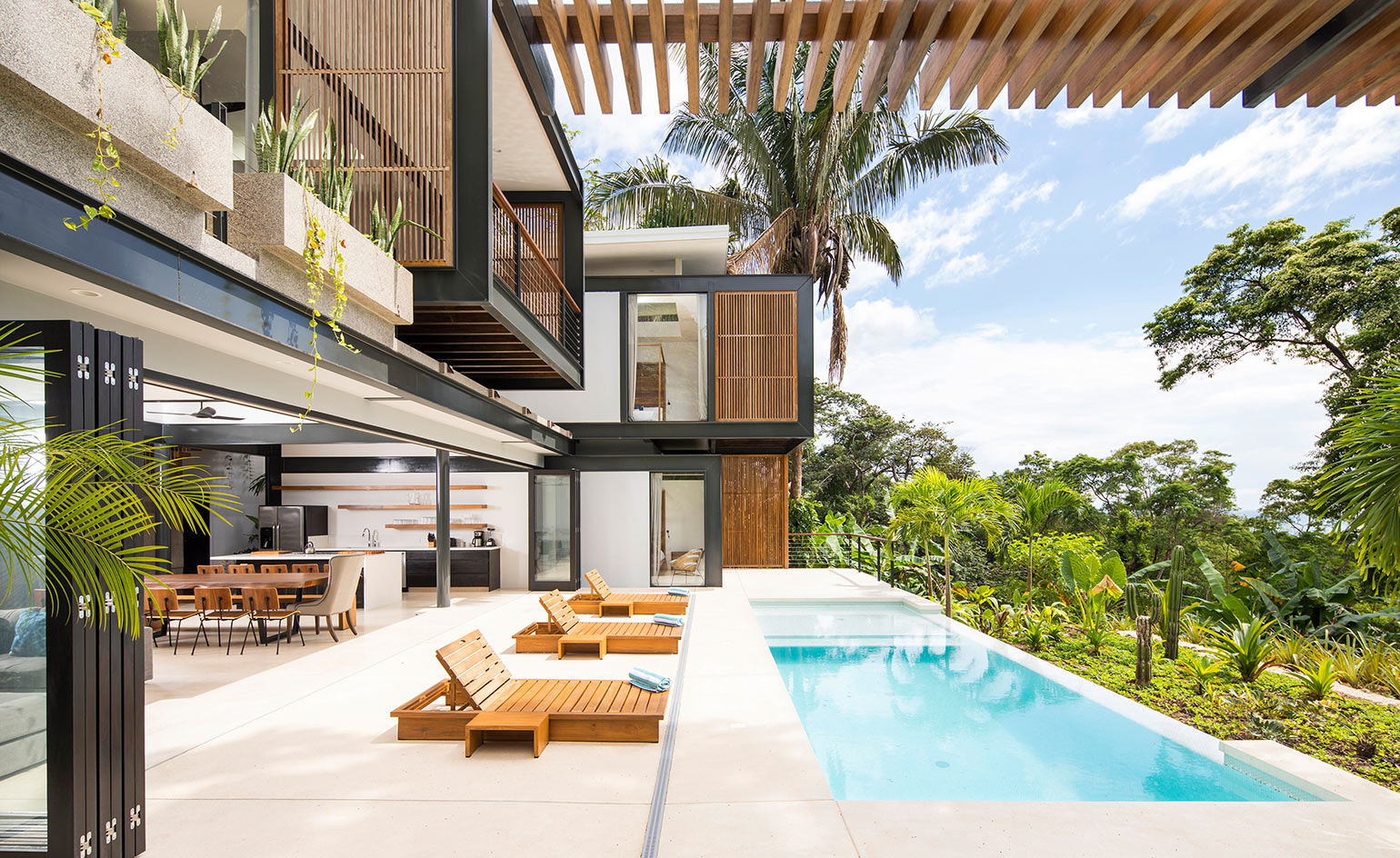 Studio Saxe’s twin villas in Costa Rica make for the perfect tropical retreat
Studio Saxe’s twin villas in Costa Rica make for the perfect tropical retreatBy Ellie Stathaki
-
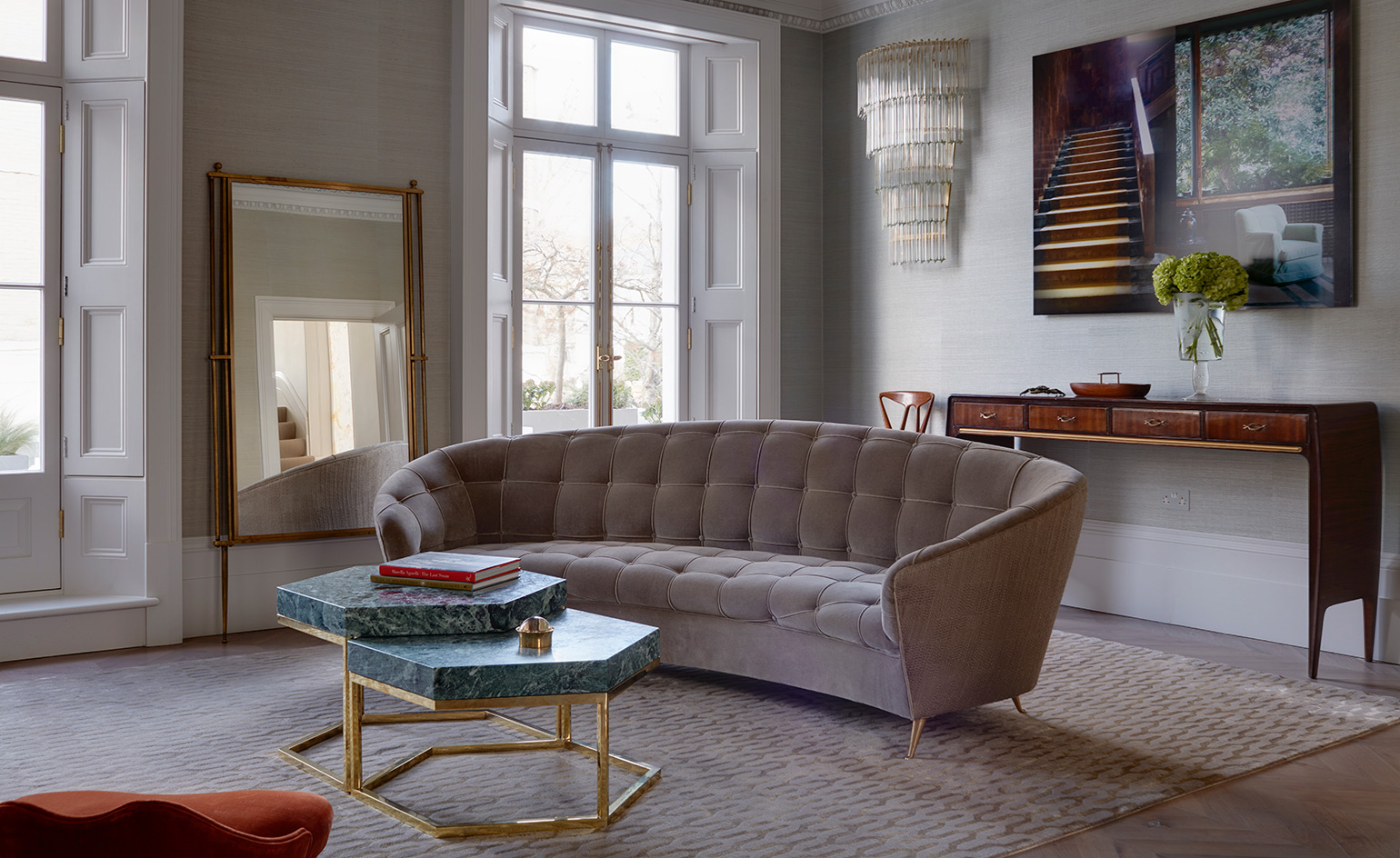 Disco fever: a dynamic duo reinvents a London townhouse
Disco fever: a dynamic duo reinvents a London townhouseBy Christopher Stocks