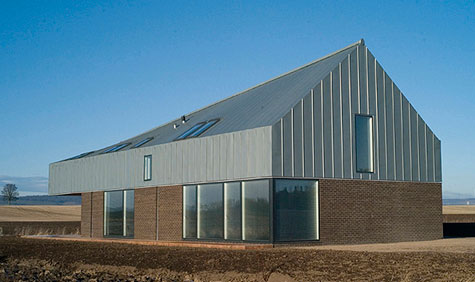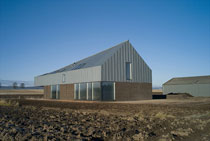Interactive floor plan: Drummond House, Perthshire

This new house in Perthshire is set in the middle of a field on a working
farm, an environment that's about as far removed from the romantic notion of
the 'rural idyll' as it is possible to be. Instead, it's the influence of
strictly functional agricultural construction that shines through.

Tour 'The Shed' in Perthshire for yourself
The Drummond House takes its visual cues from two existing barns on the
site, a broad sweep of farmland. Architect Graeme Hutton describes the
Wallpaper* Newsletter
Receive our daily digest of inspiration, escapism and design stories from around the world direct to your inbox.
resulting house and workshop as being 'strangely familiar,' in that they
take the raw brick and metal forms of the typical barn typology and give it
a twist, with unexpected sheared and twisted forms.
Nicknamed 'The Shed', the three-bedroom house is intended to be submissive
to its surroundings. 'In this instance the existing landscape was so
commanding, of such scale, that primacy of thought was given to the formal
and material quality of the finished object,' Hutton says, explaining that
'architects rarely discuss or readily acknowledge their initial visceral
responses to a 'Place' in the design process.'
As a result, the Drummond House is deliberately earthy, its brick walls
seeming to grow from the ploughed landscape. A zinc roof, supported by a
steel frame, makes deliberate reference to the corrugated metal siding of
the adjacent barn.
Inside, expansive windows reach down to the floor to bring the exterior
right into the house.
Detailing is minimal throughout. Walls are finished without skirting boards,
vertical surfaces are painted white and offset with bold pieces of modern
furniture and lighting. In addition to the main house, with its open ground
floorplan, double-height living area and three upstairs bedrooms (a guest
room is provided downstairs), the adjacent garage contains a studio space.
The house was a collaboration between architects Graeme Hutton, Dean of the
Dundee School of Architecture, and the late David Jameson of the University
of Dundee and LJRH Chartered Architects.
Ellie Stathaki is the Architecture & Environment Director at Wallpaper*. She trained as an architect at the Aristotle University of Thessaloniki in Greece and studied architectural history at the Bartlett in London. Now an established journalist, she has been a member of the Wallpaper* team since 2006, visiting buildings across the globe and interviewing leading architects such as Tadao Ando and Rem Koolhaas. Ellie has also taken part in judging panels, moderated events, curated shows and contributed in books, such as The Contemporary House (Thames & Hudson, 2018), Glenn Sestig Architecture Diary (2020) and House London (2022).
-
 The Lighthouse draws on Bauhaus principles to create a new-era workspace campus
The Lighthouse draws on Bauhaus principles to create a new-era workspace campusThe Lighthouse, a Los Angeles office space by Warkentin Associates, brings together Bauhaus, brutalism and contemporary workspace design trends
By Ellie Stathaki
-
 Extreme Cashmere reimagines retail with its new Amsterdam store: ‘You want to take your shoes off and stay’
Extreme Cashmere reimagines retail with its new Amsterdam store: ‘You want to take your shoes off and stay’Wallpaper* takes a tour of Extreme Cashmere’s new Amsterdam store, a space which reflects the label’s famed hospitality and unconventional approach to knitwear
By Jack Moss
-
 Titanium watches are strong, light and enduring: here are some of the best
Titanium watches are strong, light and enduring: here are some of the bestBrands including Bremont, Christopher Ward and Grand Seiko are exploring the possibilities of titanium watches
By Chris Hall