Interactive floor plan: Heatherlands, UK
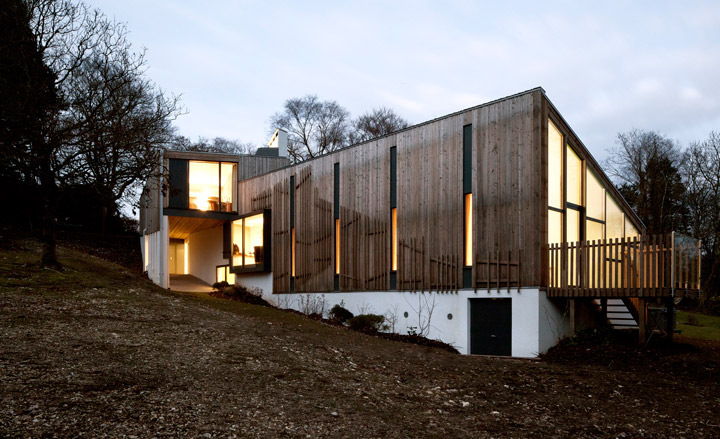
Extending houses might be architectural bread and butter, but for the best practices there's an awful lot of creative scope in making an existing structure bigger and better. Heatherlands is a good case in point. Beginning with a straightforward Arts and Crafts house from around 1912,
" target="_blank" >Satellite Architects Limited have designed a faceted annex that contains a pool, double garage, new living room and master suite, all wrapped up within an angular, wood-clad façade.
The site, on the Dorset Devon border in south-west England, is sweeping and steep, with plenty of private land, mature trees and distant views. The new extension steps down into the existing garden, its long sweep of roof dipping and twisting in order to preserve views from the original house. The old and new structures are joined lightly, with the newly created space between acting as a covered entrance way. Shingle cladding on the original house is mirrored by larch rain screens on the addition, tying the composition together. As well as a living room with generous views across the garden the annex includes a pool and gym area, the latter sunken down into the site. The three-level extension is topped by a new master suite, which is angled so as to have complete privacy from the rest of the house. Finally, well-placed windows look across to a restored Airstream trailer that acts as additional guest accommodation (an increasingly popular architectural device).
Satellite have ensured the extension is passively ventilated, with a solid core (housing the sauna and a wood burning fire) to store and circulate heat in the winter and plenty of openings in the monolithic façade to keep the interior cool in the summer months. While there's nothing modest about the generous increase in the original house's space and facilities, Satellite's skilful mix of modern forms, traditional materials and stealthy environmental measures are a fine advert for the gentle art of the extension.
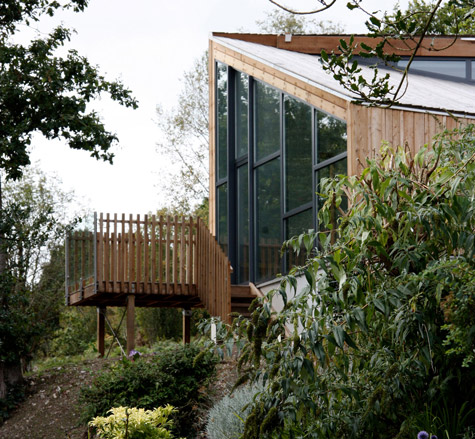
The site, on the Dorset Devon border in south-west England, is sweeping and steep, with plenty of private land, mature trees and distant views
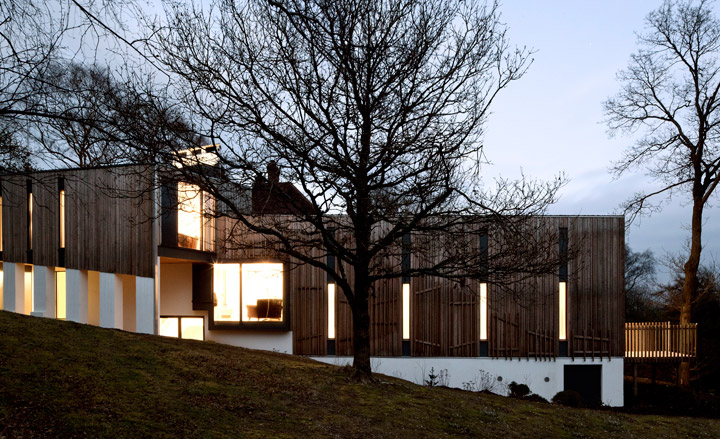
The new extension steps down into the existing garden, its long sweep of roof dipping and twisting in order to preserve views from the original house
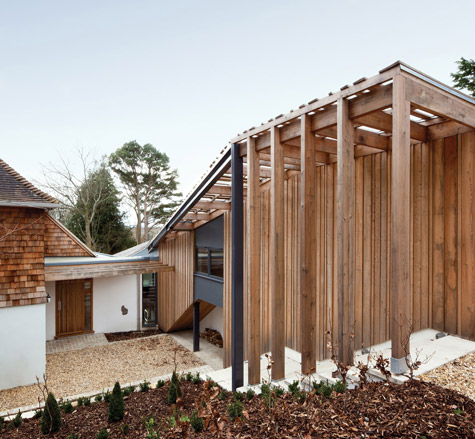
The old and new structures are joined lightly, with the newly created space between acting as a covered entrance way. Shingle cladding on the original house is mirrored by larch rain screens on the addition, tying the composition together
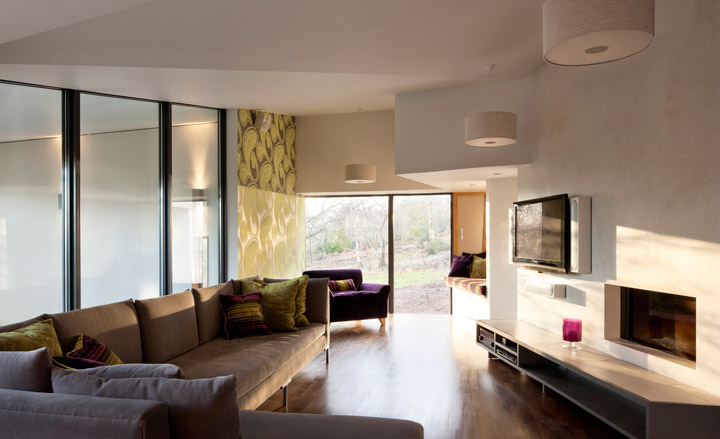
The living room has generous views across the garden
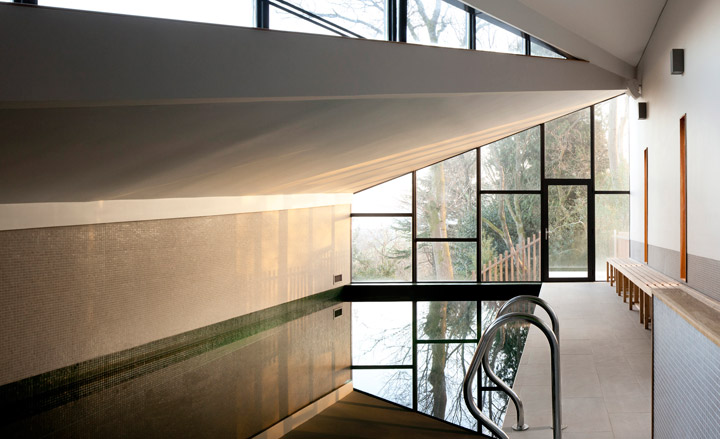
The annex also includes a pool and gym area...
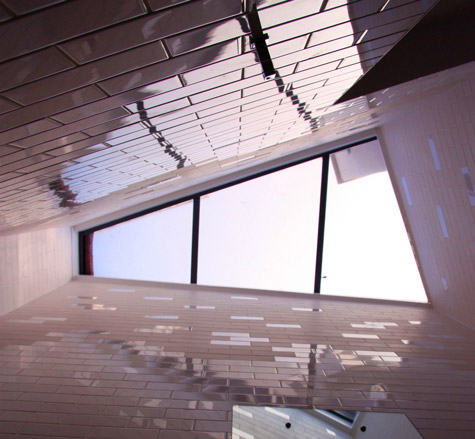
where roof lights allow the light to stream in
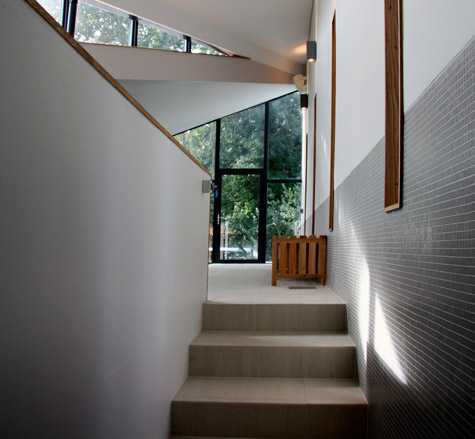
The extension has three floors and is topped by a new master suite
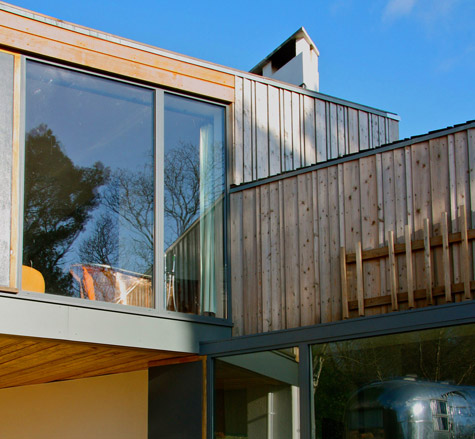
Well-placed windows look across to a restored Airstream trailer that acts as additional guest accommodation (an increasingly popular architectural device)
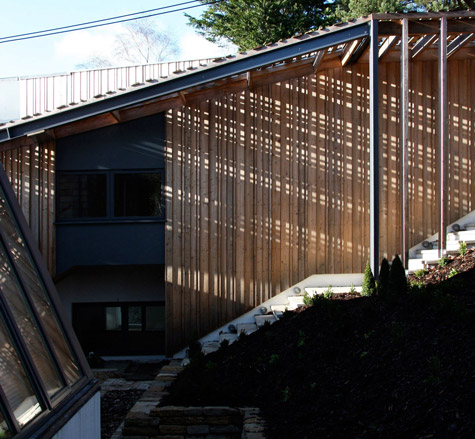
The outside staircase that leads to the living room terrace
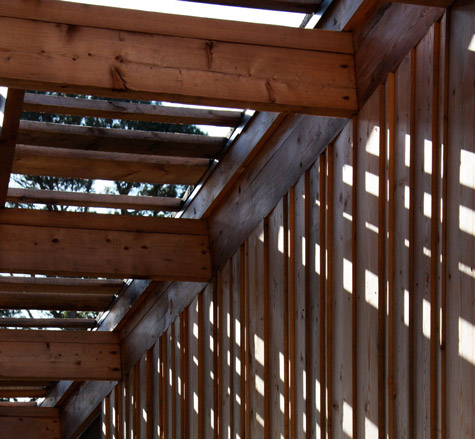
Detail shot of the Larch rain-screen cladding of the extension
Wallpaper* Newsletter
Receive our daily digest of inspiration, escapism and design stories from around the world direct to your inbox.
Ellie Stathaki is the Architecture & Environment Director at Wallpaper*. She trained as an architect at the Aristotle University of Thessaloniki in Greece and studied architectural history at the Bartlett in London. Now an established journalist, she has been a member of the Wallpaper* team since 2006, visiting buildings across the globe and interviewing leading architects such as Tadao Ando and Rem Koolhaas. Ellie has also taken part in judging panels, moderated events, curated shows and contributed in books, such as The Contemporary House (Thames & Hudson, 2018), Glenn Sestig Architecture Diary (2020) and House London (2022).
-
 All-In is the Paris-based label making full-force fashion for main character dressing
All-In is the Paris-based label making full-force fashion for main character dressingPart of our monthly Uprising series, Wallpaper* meets Benjamin Barron and Bror August Vestbø of All-In, the LVMH Prize-nominated label which bases its collections on a riotous cast of characters – real and imagined
By Orla Brennan
-
 Maserati joins forces with Giorgetti for a turbo-charged relationship
Maserati joins forces with Giorgetti for a turbo-charged relationshipAnnouncing their marriage during Milan Design Week, the brands unveiled a collection, a car and a long term commitment
By Hugo Macdonald
-
 Through an innovative new training program, Poltrona Frau aims to safeguard Italian craft
Through an innovative new training program, Poltrona Frau aims to safeguard Italian craftThe heritage furniture manufacturer is training a new generation of leather artisans
By Cristina Kiran Piotti
-
 A new London house delights in robust brutalist detailing and diffused light
A new London house delights in robust brutalist detailing and diffused lightLondon's House in a Walled Garden by Henley Halebrown was designed to dovetail in its historic context
By Jonathan Bell
-
 A Sussex beach house boldly reimagines its seaside typology
A Sussex beach house boldly reimagines its seaside typologyA bold and uncompromising Sussex beach house reconfigures the vernacular to maximise coastal views but maintain privacy
By Jonathan Bell
-
 This 19th-century Hampstead house has a raw concrete staircase at its heart
This 19th-century Hampstead house has a raw concrete staircase at its heartThis Hampstead house, designed by Pinzauer and titled Maresfield Gardens, is a London home blending new design and traditional details
By Tianna Williams
-
 An octogenarian’s north London home is bold with utilitarian authenticity
An octogenarian’s north London home is bold with utilitarian authenticityWoodbury residence is a north London home by Of Architecture, inspired by 20th-century design and rooted in functionality
By Tianna Williams
-
 What is DeafSpace and how can it enhance architecture for everyone?
What is DeafSpace and how can it enhance architecture for everyone?DeafSpace learnings can help create profoundly sense-centric architecture; why shouldn't groundbreaking designs also be inclusive?
By Teshome Douglas-Campbell
-
 The dream of the flat-pack home continues with this elegant modular cabin design from Koto
The dream of the flat-pack home continues with this elegant modular cabin design from KotoThe Niwa modular cabin series by UK-based Koto architects offers a range of elegant retreats, designed for easy installation and a variety of uses
By Jonathan Bell
-
 Are Derwent London's new lounges the future of workspace?
Are Derwent London's new lounges the future of workspace?Property developer Derwent London’s new lounges – created for tenants of its offices – work harder to promote community and connection for their users
By Emily Wright
-
 Showing off its gargoyles and curves, The Gradel Quadrangles opens in Oxford
Showing off its gargoyles and curves, The Gradel Quadrangles opens in OxfordThe Gradel Quadrangles, designed by David Kohn Architects, brings a touch of playfulness to Oxford through a modern interpretation of historical architecture
By Shawn Adams