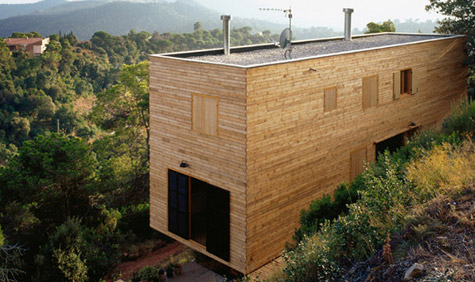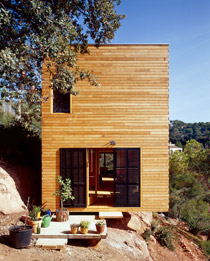Interactive floor plan: House 205

Perched on the edge of a steep canyon in northern Spain, House 205 is the prosaic name assigned to this elegant, low-cost dwelling.
Designed by Barcelona-based H Arquitectes, the form of the project arose out of an examination of the available land. At first, it didn't look promising, but the design team - David Lorente, Josep Ricart, Xavier Ros and Roger Tudó - dug deeper, discovering a layer of rock upon which to anchor the proposed new house.

See more images of H Arquitectes' House 205
With a proper foundation in place, the design potential opened up, allowing the whole structure to be raised above the site on two thick concrete supports. Apart from a slender access road, the concrete supports and a multi-layered wooden deck, Project 205 makes a minimal impact on its surroundings, avoiding the need to dispose of great mounds of earth and - perhaps most importantly of all - preserving a view of the valley and surrounding treetops.
With a relatively modest budget of 200,000 euros to hand, the decision was taken to use a wooden frame and panel construction system. Inside and out, Project 205 is a monumental piece of carpentry, a cosseting, warm environment formed from off-the-shelf laminated panels that form both walls and ceilings. The rectangular plan is simplicity itself, yet still manages to include three bedrooms and two studies alongside the main living area and kitchen. The double-height main study is especially impressive, with a wall of books concealing the wooden staircase that leads to the upper floor.
The overall effect is one of a modest modernism, the plain forms and satisfying proportions conveying an honesty of intention; ultimately the house could be demounted and almost entirely recycled, leaving little trace of its existence. With a well-detailed pine-clad façade, with flush wooden shutters and a concealed flat roof, Project 205 is perfectly at home in its forest surroundings, a low-key dwelling for minimal living.
Wallpaper* Newsletter
Receive our daily digest of inspiration, escapism and design stories from around the world direct to your inbox.
Ellie Stathaki is the Architecture & Environment Director at Wallpaper*. She trained as an architect at the Aristotle University of Thessaloniki in Greece and studied architectural history at the Bartlett in London. Now an established journalist, she has been a member of the Wallpaper* team since 2006, visiting buildings across the globe and interviewing leading architects such as Tadao Ando and Rem Koolhaas. Ellie has also taken part in judging panels, moderated events, curated shows and contributed in books, such as The Contemporary House (Thames & Hudson, 2018), Glenn Sestig Architecture Diary (2020) and House London (2022).
-
 All-In is the Paris-based label making full-force fashion for main character dressing
All-In is the Paris-based label making full-force fashion for main character dressingPart of our monthly Uprising series, Wallpaper* meets Benjamin Barron and Bror August Vestbø of All-In, the LVMH Prize-nominated label which bases its collections on a riotous cast of characters – real and imagined
By Orla Brennan
-
 Maserati joins forces with Giorgetti for a turbo-charged relationship
Maserati joins forces with Giorgetti for a turbo-charged relationshipAnnouncing their marriage during Milan Design Week, the brands unveiled a collection, a car and a long term commitment
By Hugo Macdonald
-
 Through an innovative new training program, Poltrona Frau aims to safeguard Italian craft
Through an innovative new training program, Poltrona Frau aims to safeguard Italian craftThe heritage furniture manufacturer is training a new generation of leather artisans
By Cristina Kiran Piotti