Forever young: explore Tribe Studio’s playful Bungalow extension in Sydney
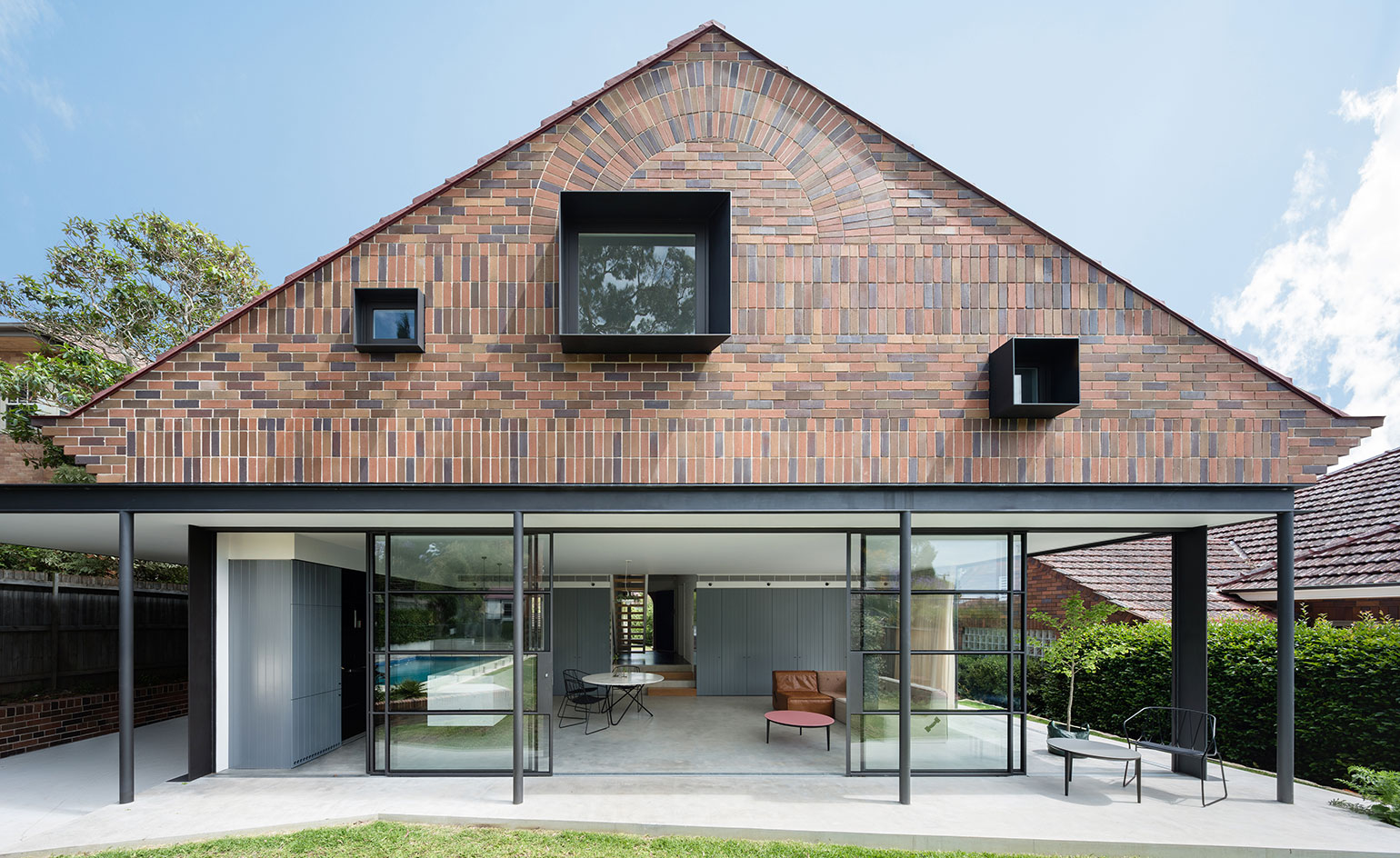
Sydney-based architects Tribe Studio have taken the unusual step of reducing the footprint of a bungalow, in their efforts to make it more spacious. House Au Yeung is typical of the tree-lined suburb of Roseville, 14km from the city centre on Sydney’s North Shore. 'This house was a good, if modest, example of an inter-war house in the Olde English style,' says Hannah Tribe, who founded Tribe Studio in 2003. 'It’s a vision of the Australian ‘suburban utopia’ of the 1930s, brick and tile family houses set wide apart in large gardens on generous streets.'
The young family who own House Au Yeung wanted it to work better for them. That involved making it more spacious and functional, with a better connection to the 362 sq m garden.
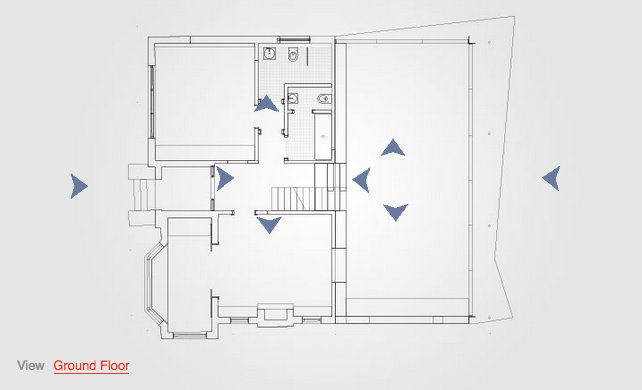
Take an interactive tour of House Au Yeung
Most of the changes, which took two years from design to completion, have happened at the rear and upstairs. The mish-mash of rooms at back let the house down, and didn’t connect well with the garden. So Tribe replaced the rear ground floor with a new pavilion, reducing the building footprint slightly by 4sqm to 129 sq m. The back now in part houses a big open plan kitchen, living and dining room. And one of the original formal reception rooms at the front of the house is now the master bedroom and en suite bathroom. Meanwhile two children’s bedrooms, a bathroom and playroom have been shoehorned into the roof extension, with its extended gable.
Tribe describes the house as 'whimsically and nonsensically detailed - with a bit of Tudor and a bit of California Bungalow style, there are all sorts of things going on.' To enhance that charm, the Miriam Green, Tribe’s managing associate director, recreated the front elevation’s brick sunburst feature at the back, while the lead light windows at the front are reinvented as steel window frames at the rear. 'It is a kind of material palette call and response between the public and private faces of the building,' Tribe adds.
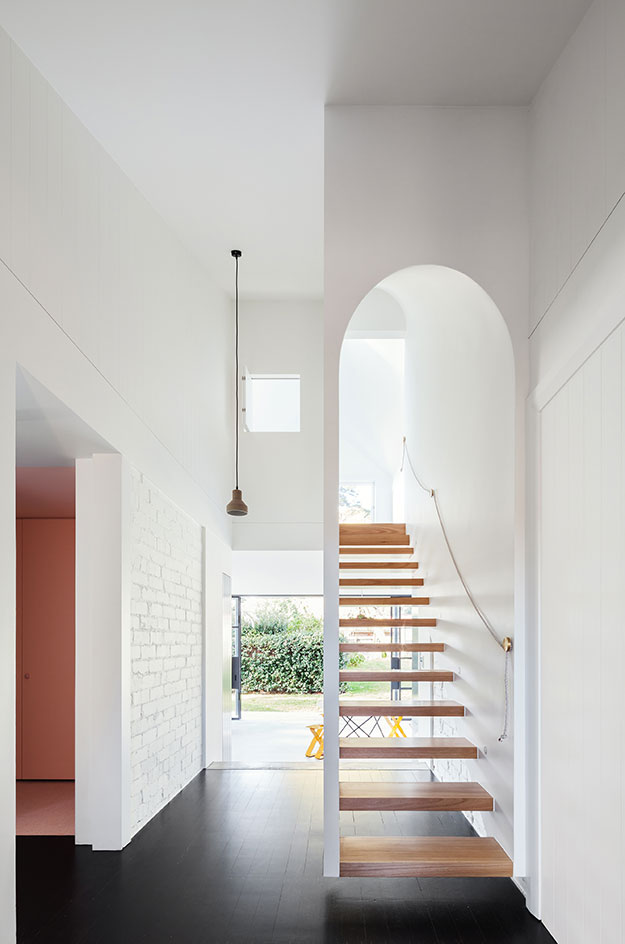
Hannah Tribe of Tribe Studio redesigned the house to make it more spacious
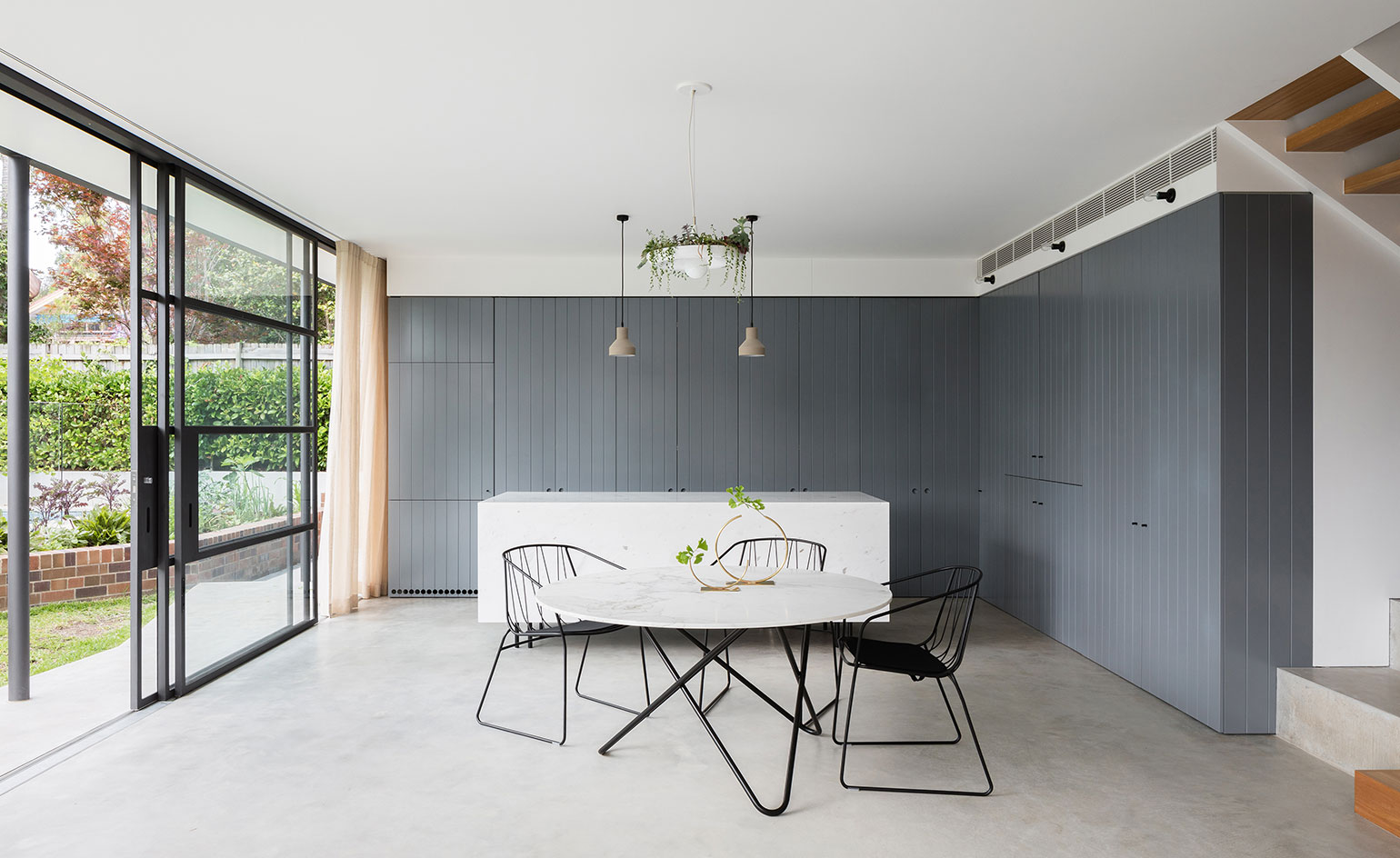
A small network of rooms at the back of the house was replaced with an open-plan space
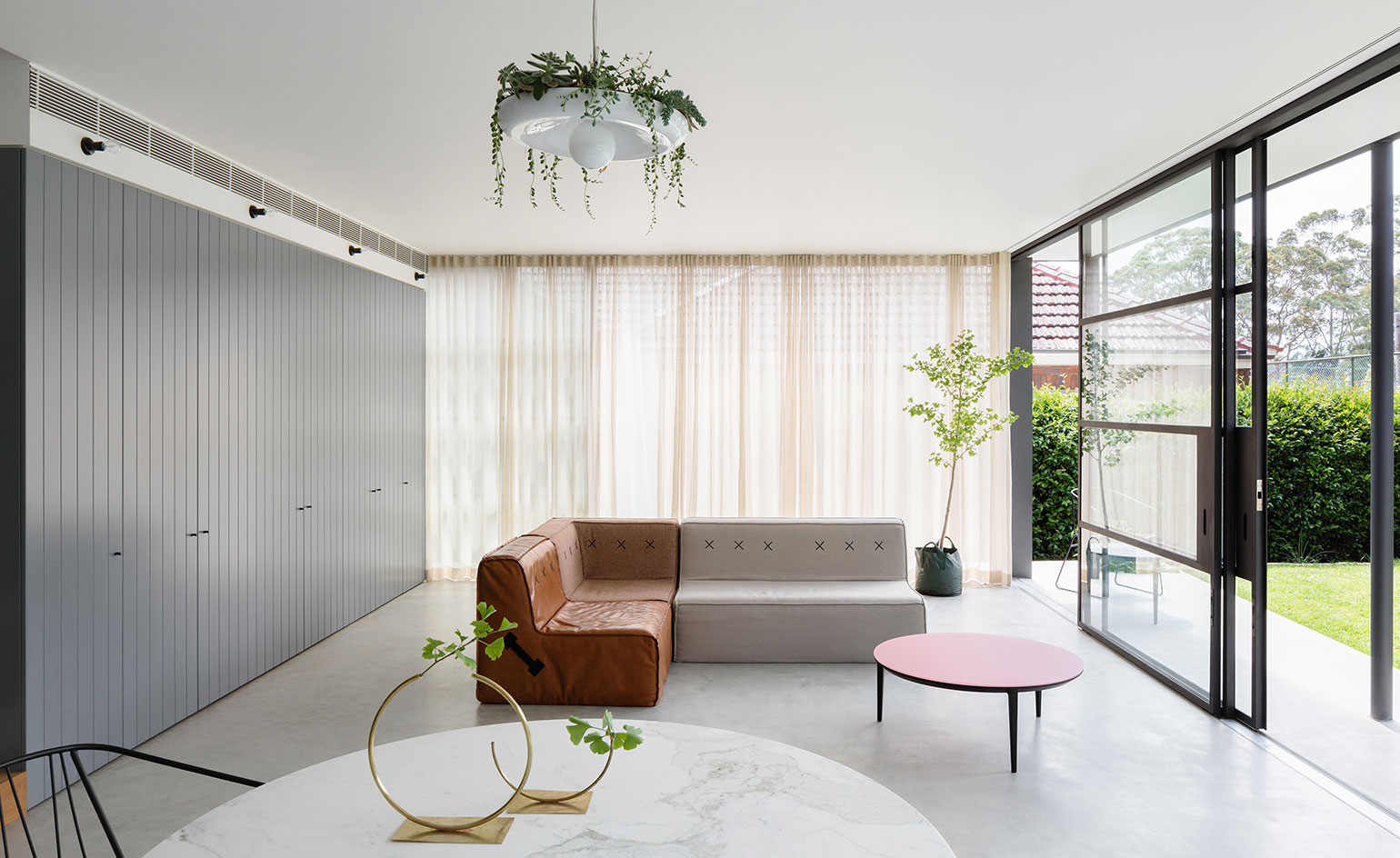
The new spaces connects seamlessly to the garden
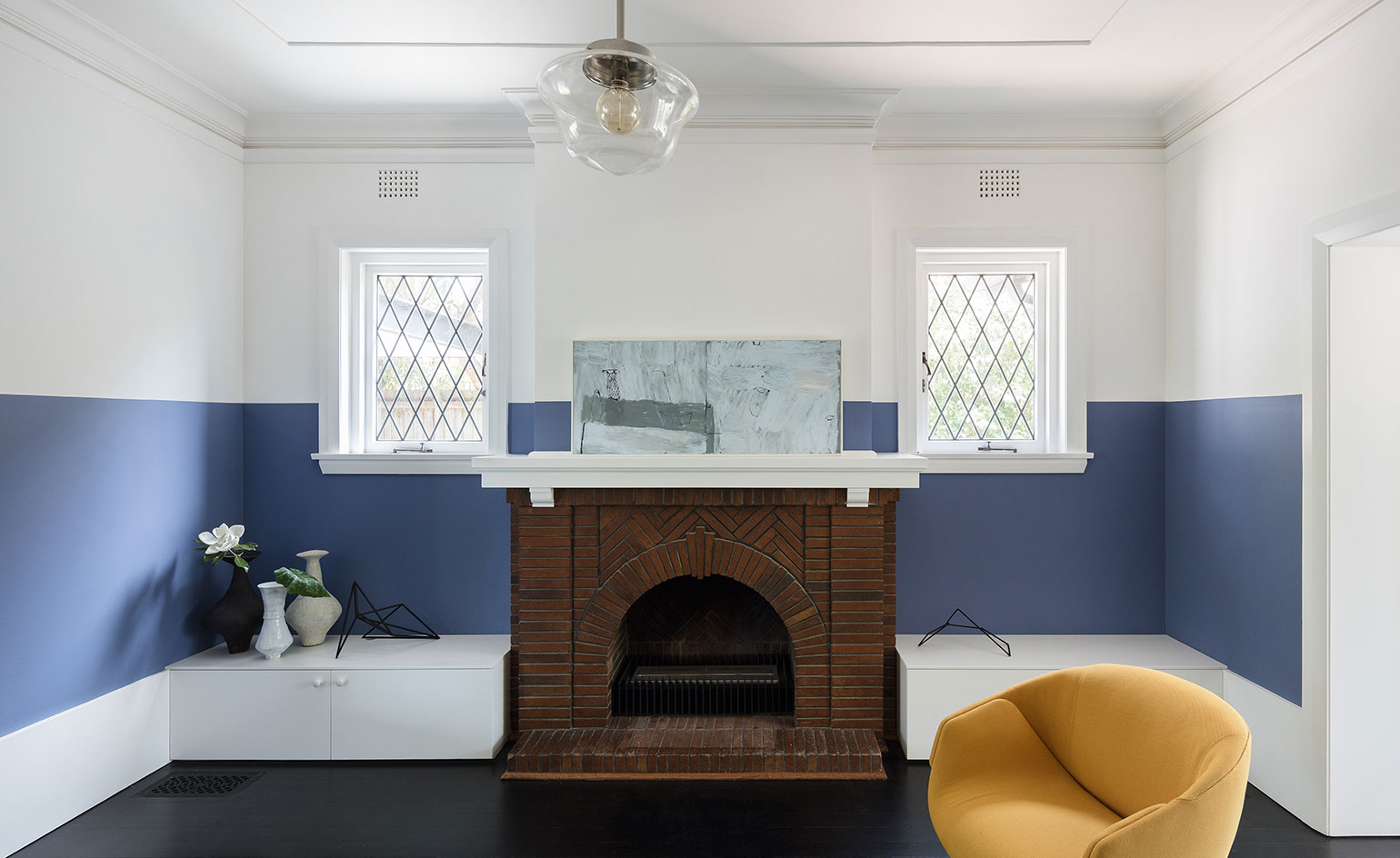
One of the original formal reception rooms at the front of the house is now the master bedroom and en suite bathroom
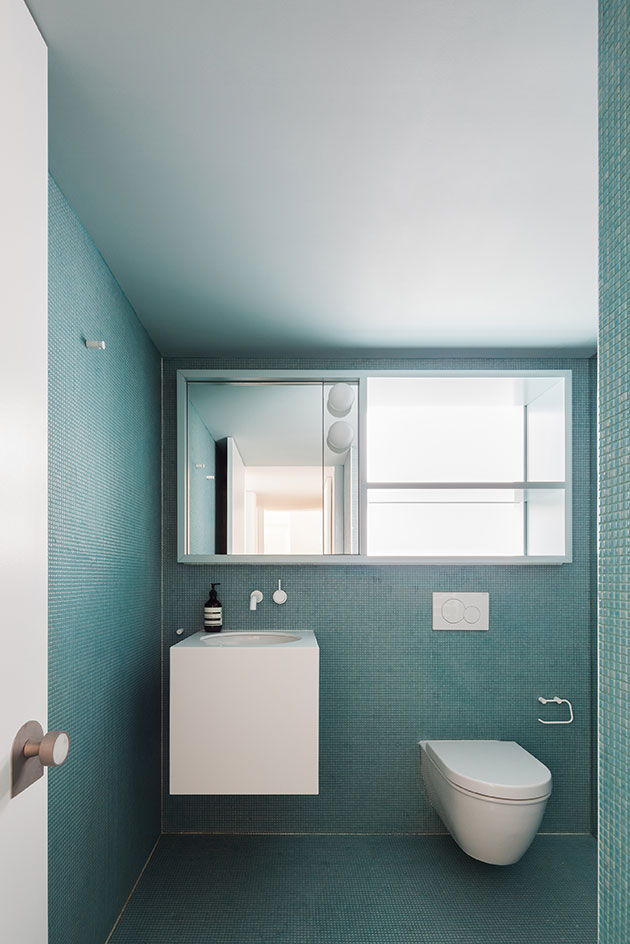
Tribe describes the house as ’whimsically and nonsensically detailed’
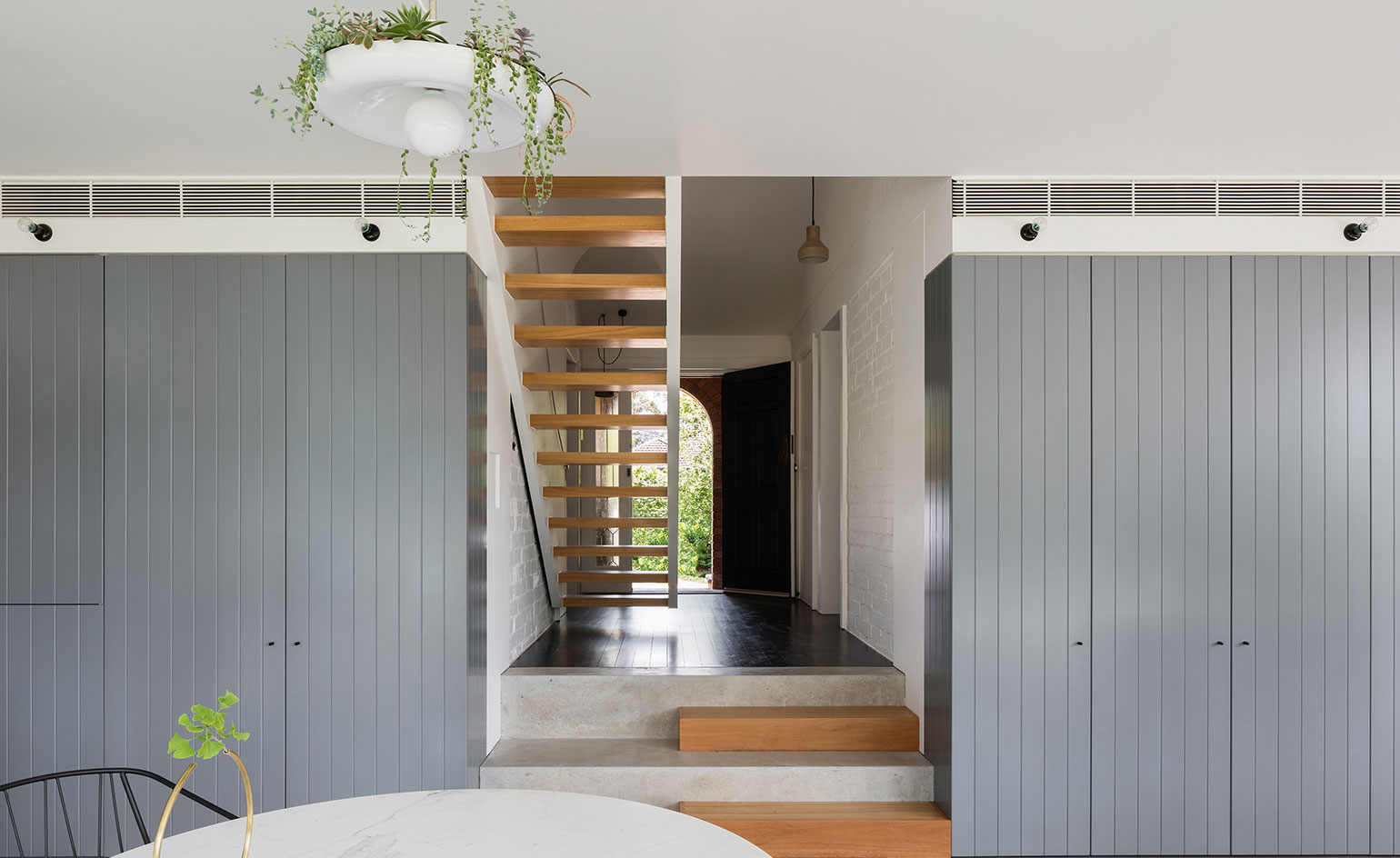
A roof extension was added to the bungalow
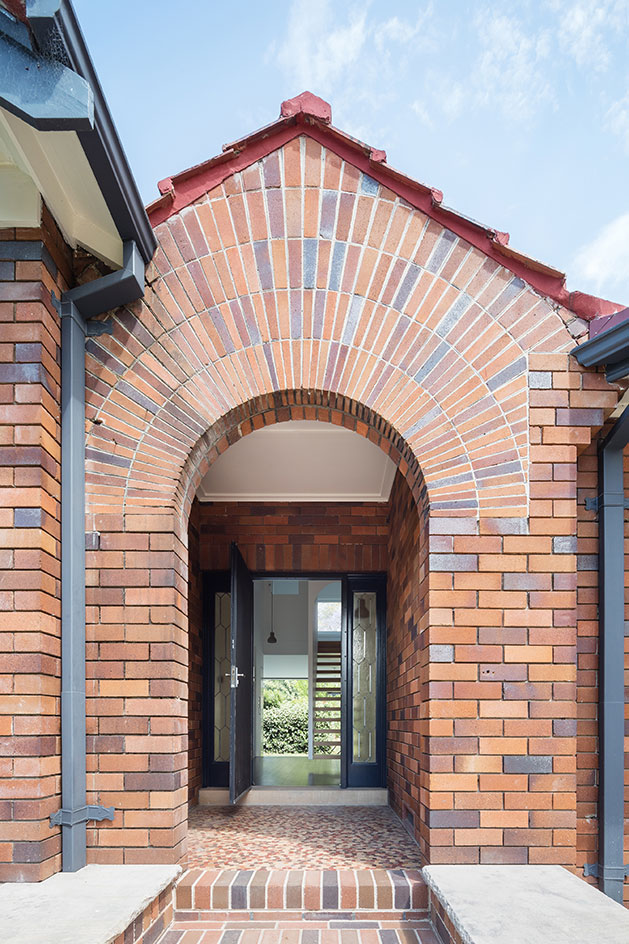
The red brick is typical of 1930s Australian surburban design
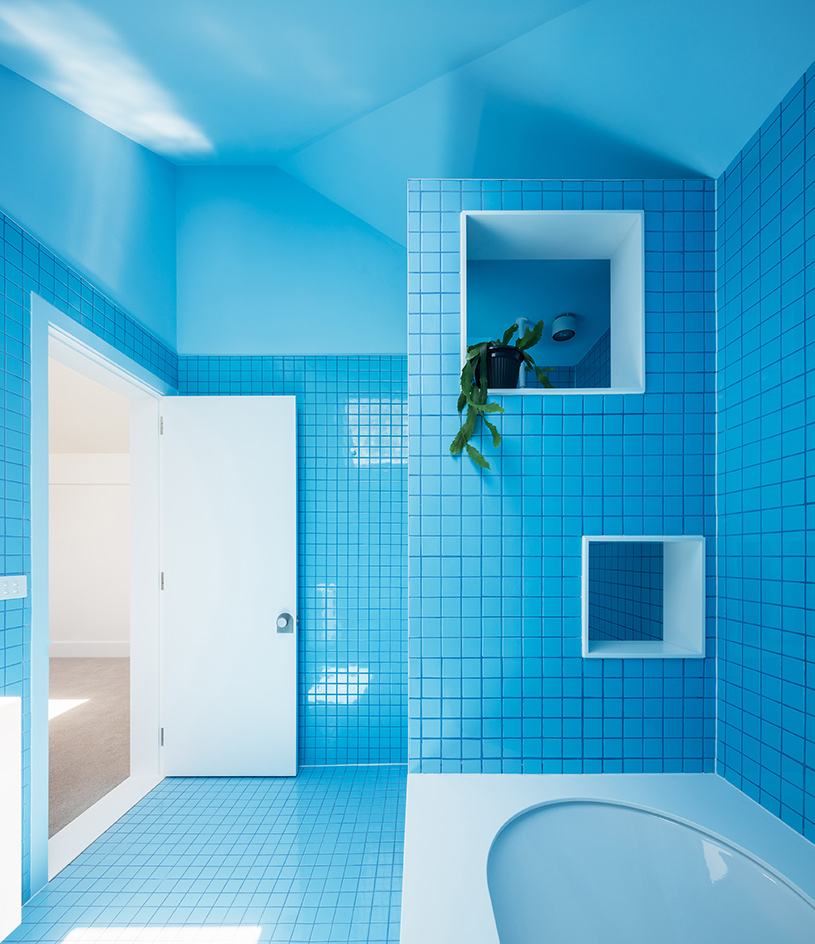
Upstairs, there is two children’s bedrooms, a bathroom and playroom
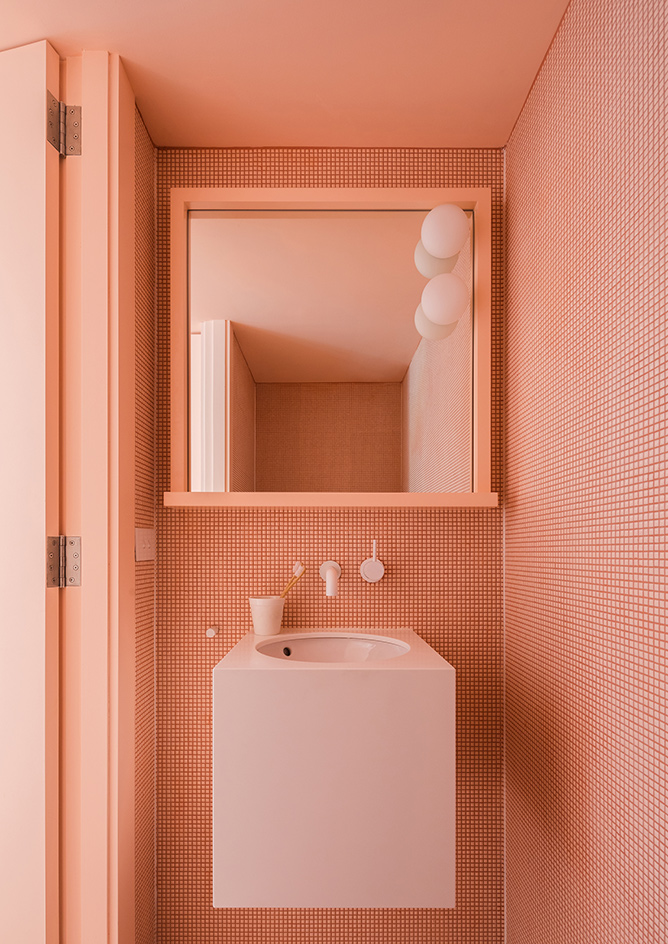
Playful block colour bathroom tiling and design is an unexpected addition to the whimsical style of the house
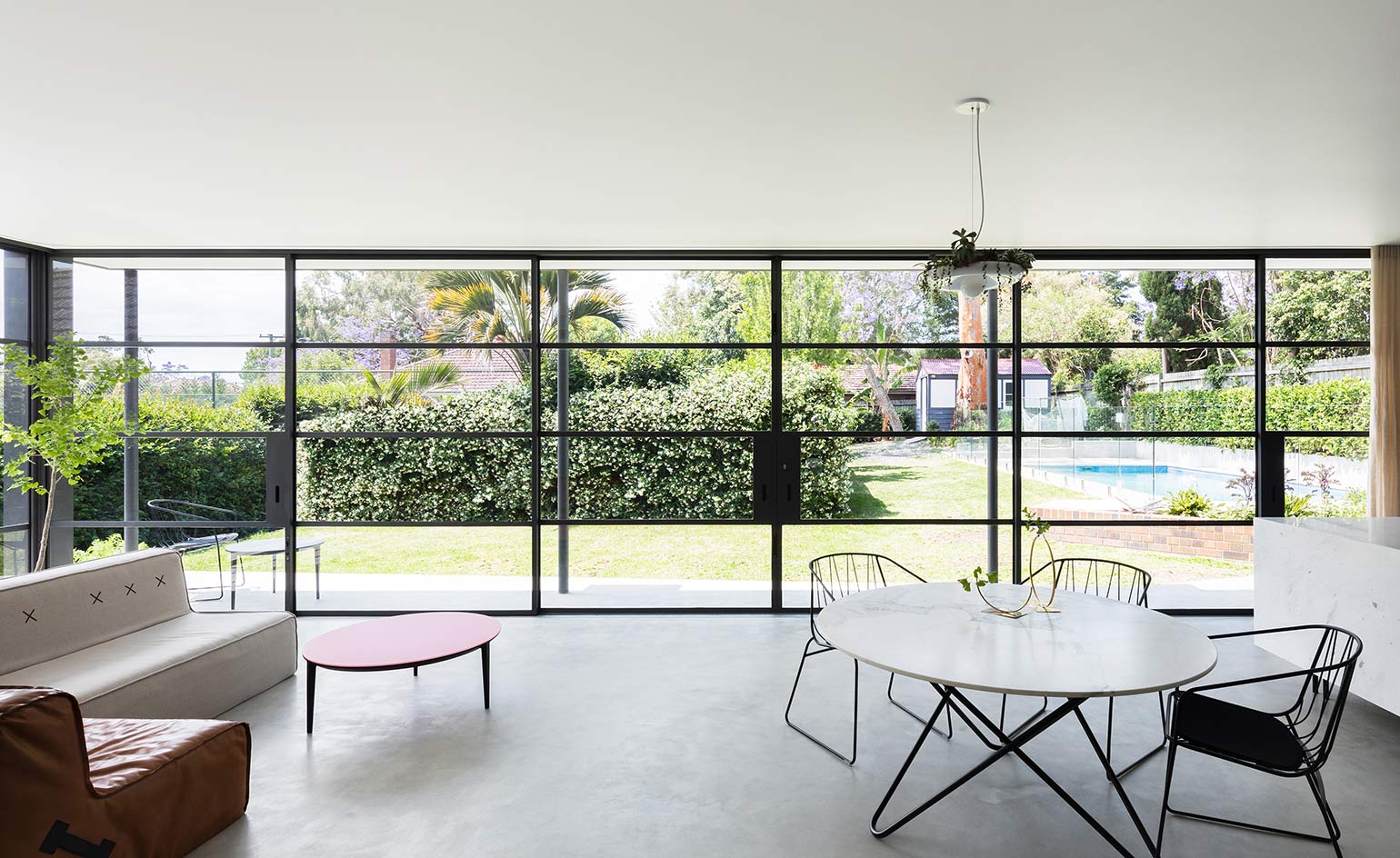
Steel frames windows at the back enhance the connection of the house with the garden
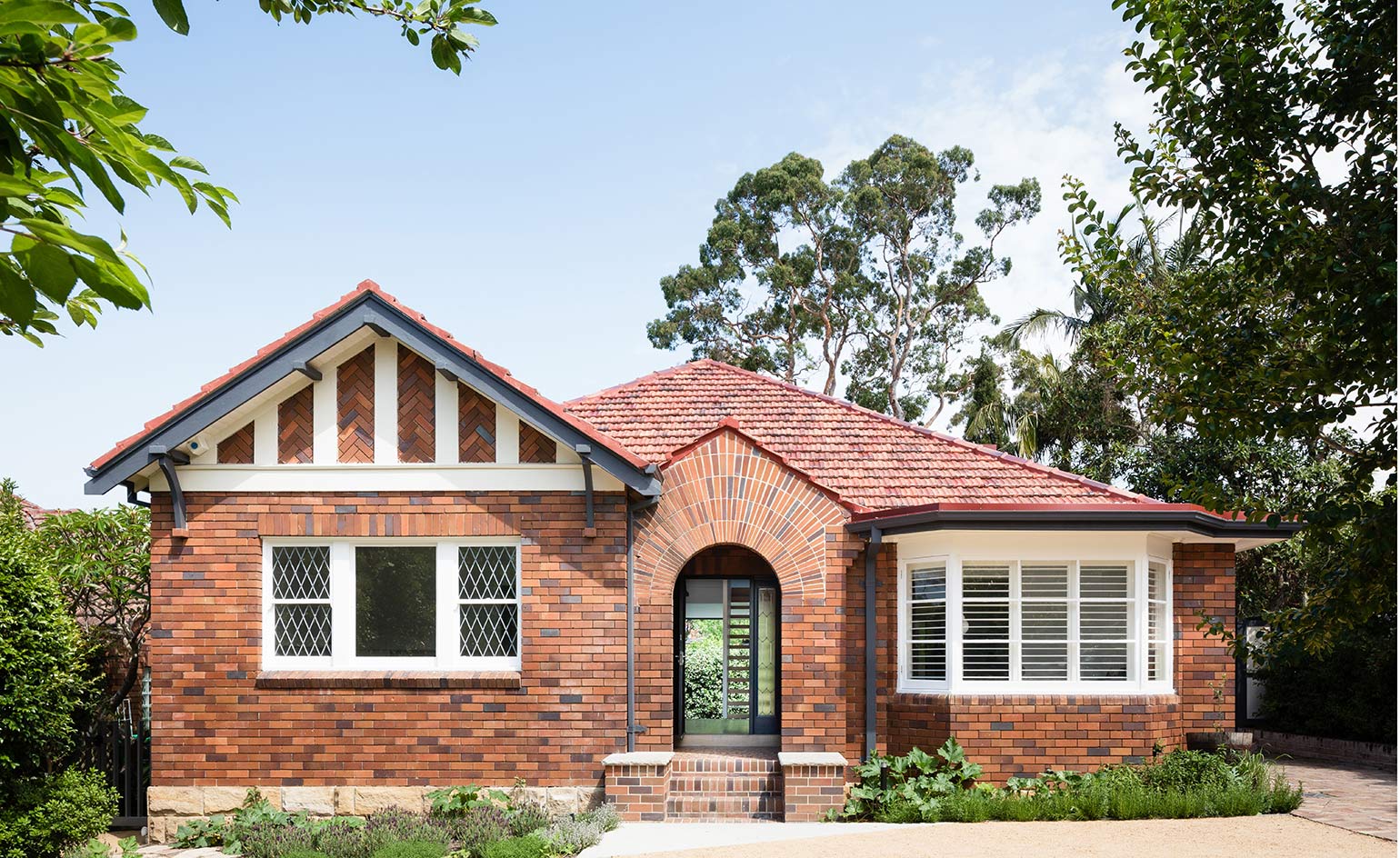
Modern interiors and design sit neatly behind the original red brick facade of the bungalow
INFORMATION
For more information, visit the Tribe Studio website
Wallpaper* Newsletter
Receive our daily digest of inspiration, escapism and design stories from around the world direct to your inbox.
Clare Dowdy is a London-based freelance design and architecture journalist who has written for titles including Wallpaper*, BBC, Monocle and the Financial Times. She’s the author of ‘Made In London: From Workshops to Factories’ and co-author of ‘Made in Ibiza: A Journey into the Creative Heart of the White Island’.
-
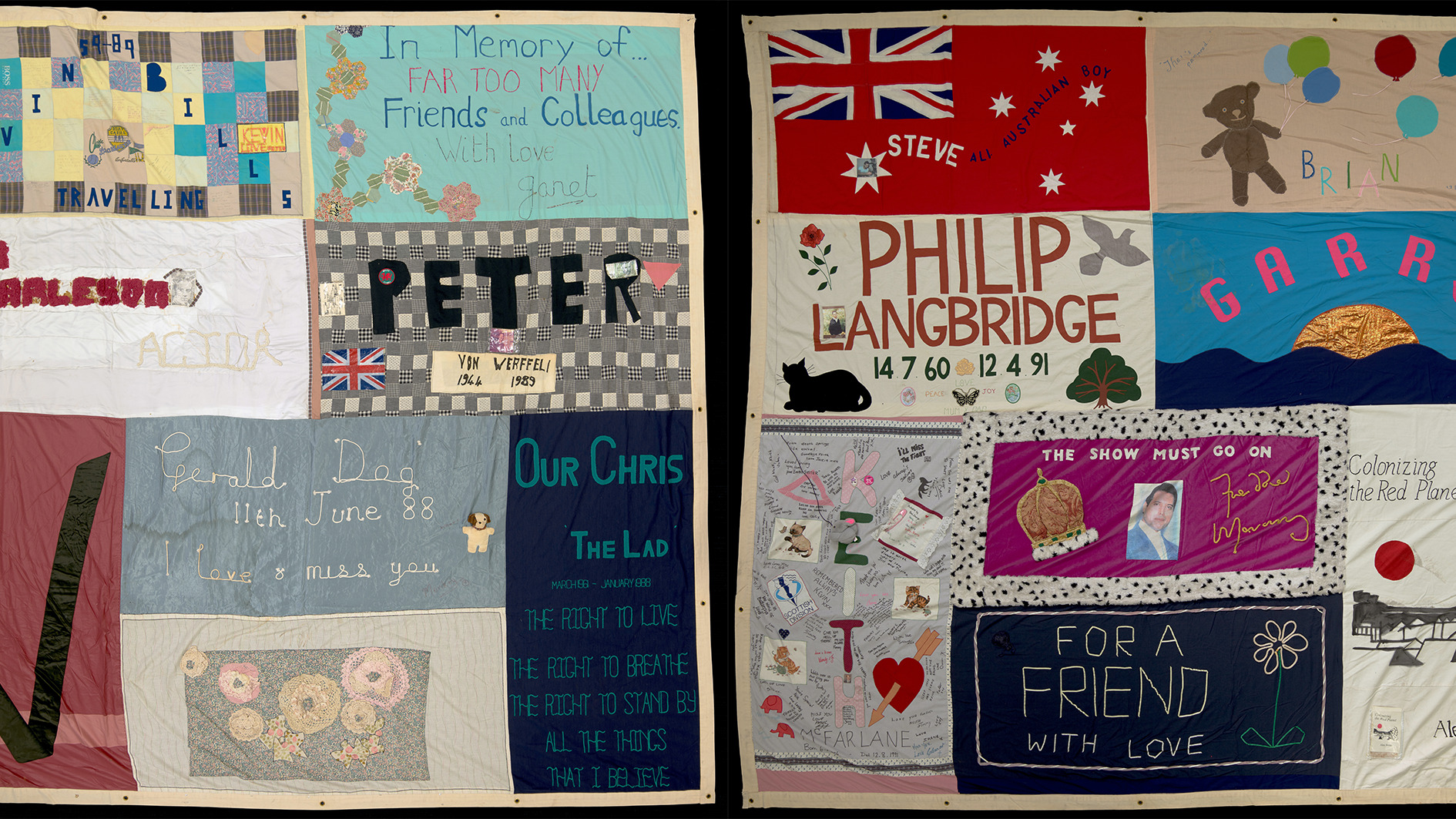 The UK AIDS Memorial Quilt will be shown at Tate Modern
The UK AIDS Memorial Quilt will be shown at Tate ModernThe 42-panel quilt, which commemorates those affected by HIV and AIDS, will be displayed in Tate Modern’s Turbine Hall in June 2025
By Anna Solomon
-
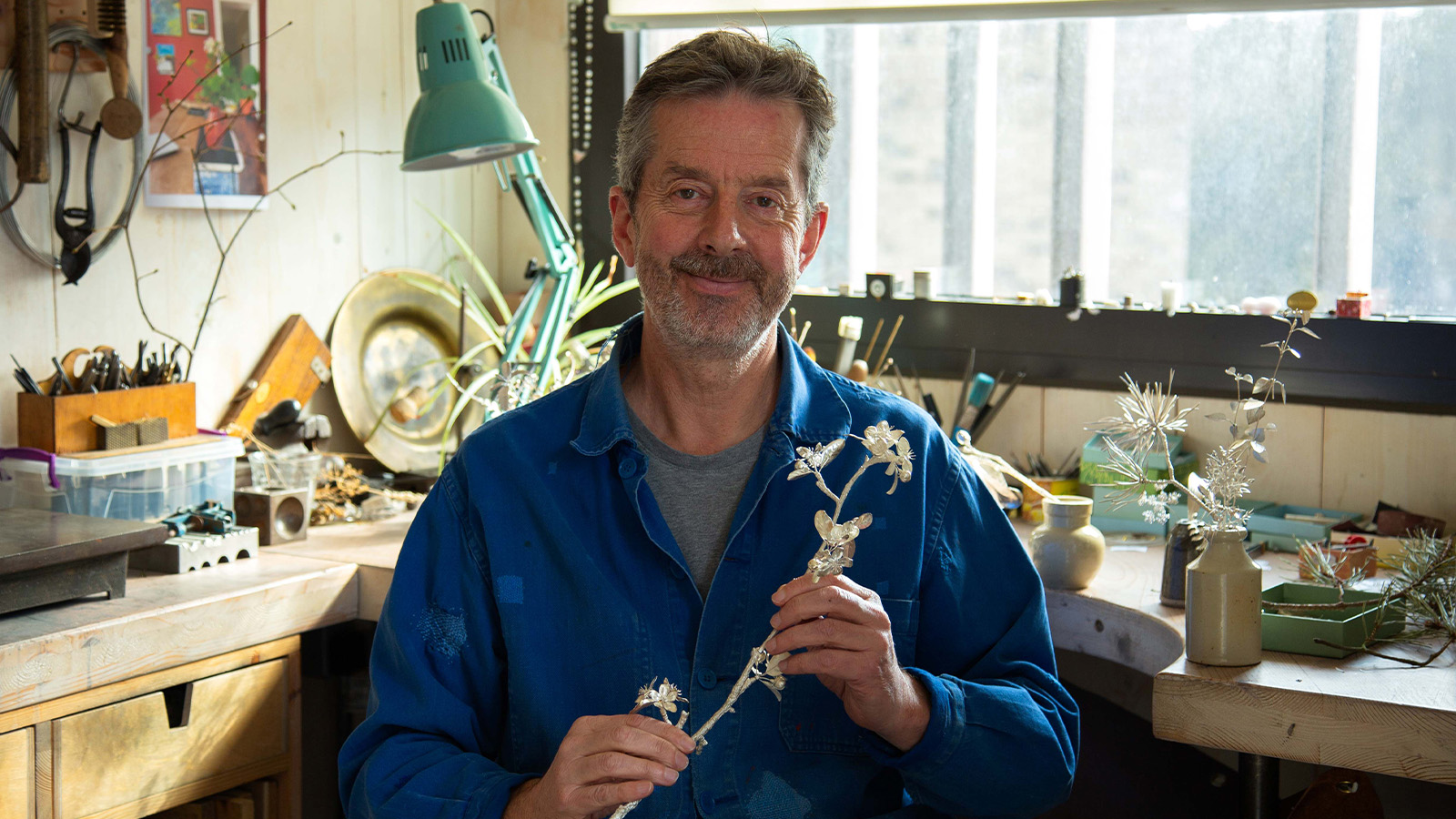 Nature sets the pace for Alex Monroe’s first sculpture exhibition
Nature sets the pace for Alex Monroe’s first sculpture exhibitionThe British designer hops from jewellery to sculpture for his new exhibition at the Garden Museum, London. Here, he tells us why nature should be at the forefront of design
By Tianna Williams
-
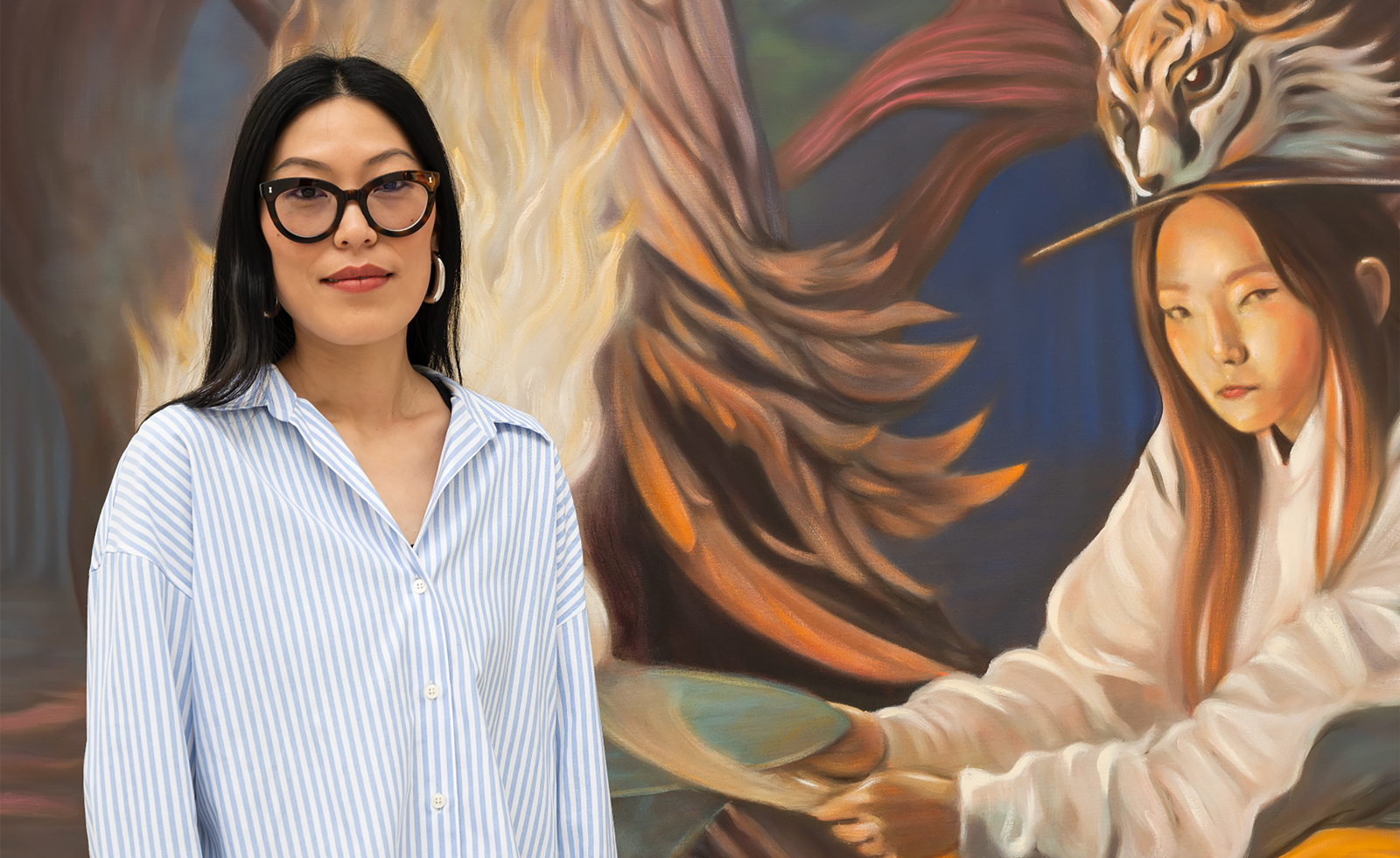 Meet the Turner Prize 2025 shortlisted artists
Meet the Turner Prize 2025 shortlisted artistsNnena Kalu, Rene Matić, Mohammed Sami and Zadie Xa are in the running for the Turner Prize 2025 – here they are with their work
By Hannah Silver
-
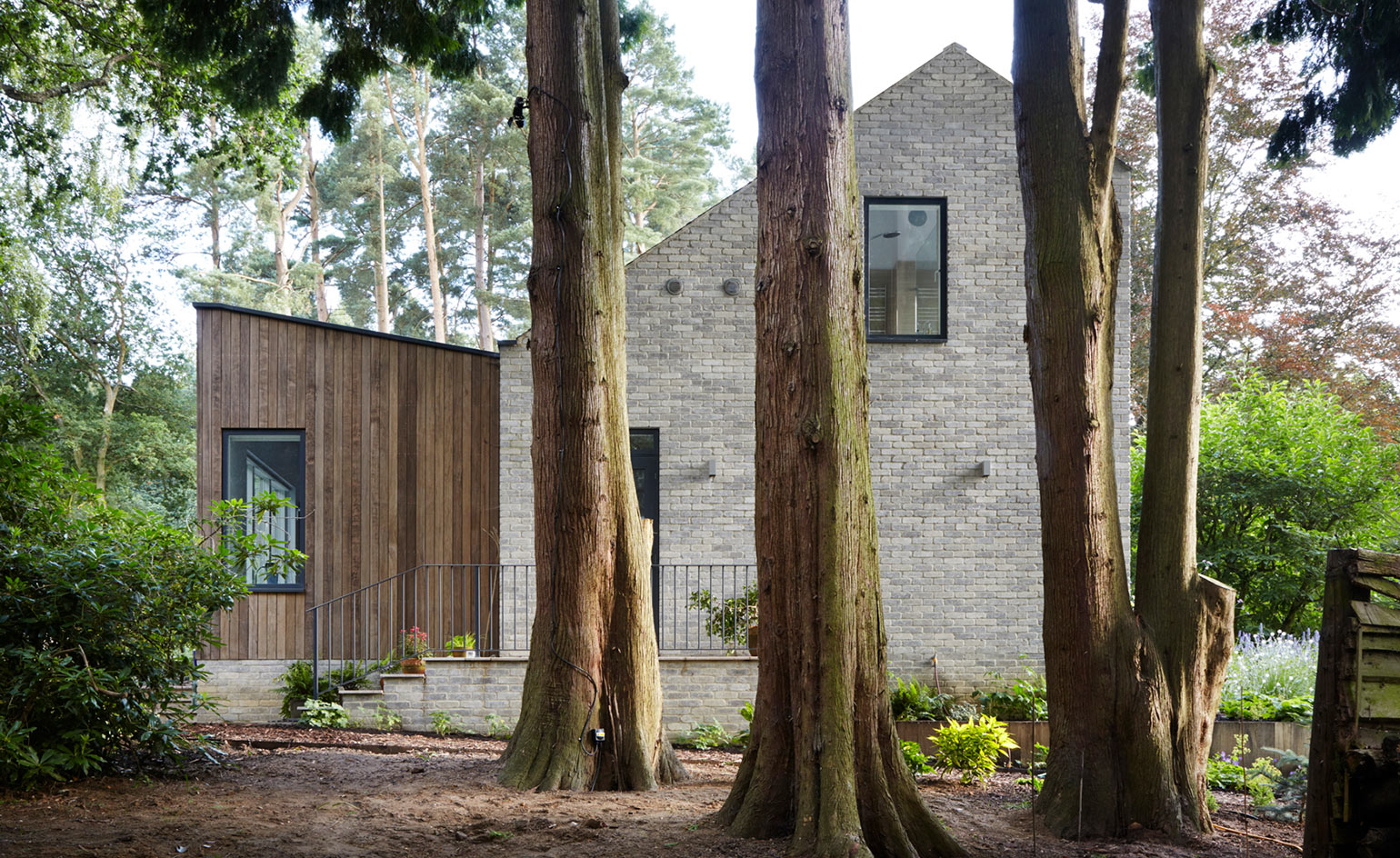 Into the woods: a Hampshire home by Alma-nac is the perfect retreat
Into the woods: a Hampshire home by Alma-nac is the perfect retreatBy Ellie Stathaki
-
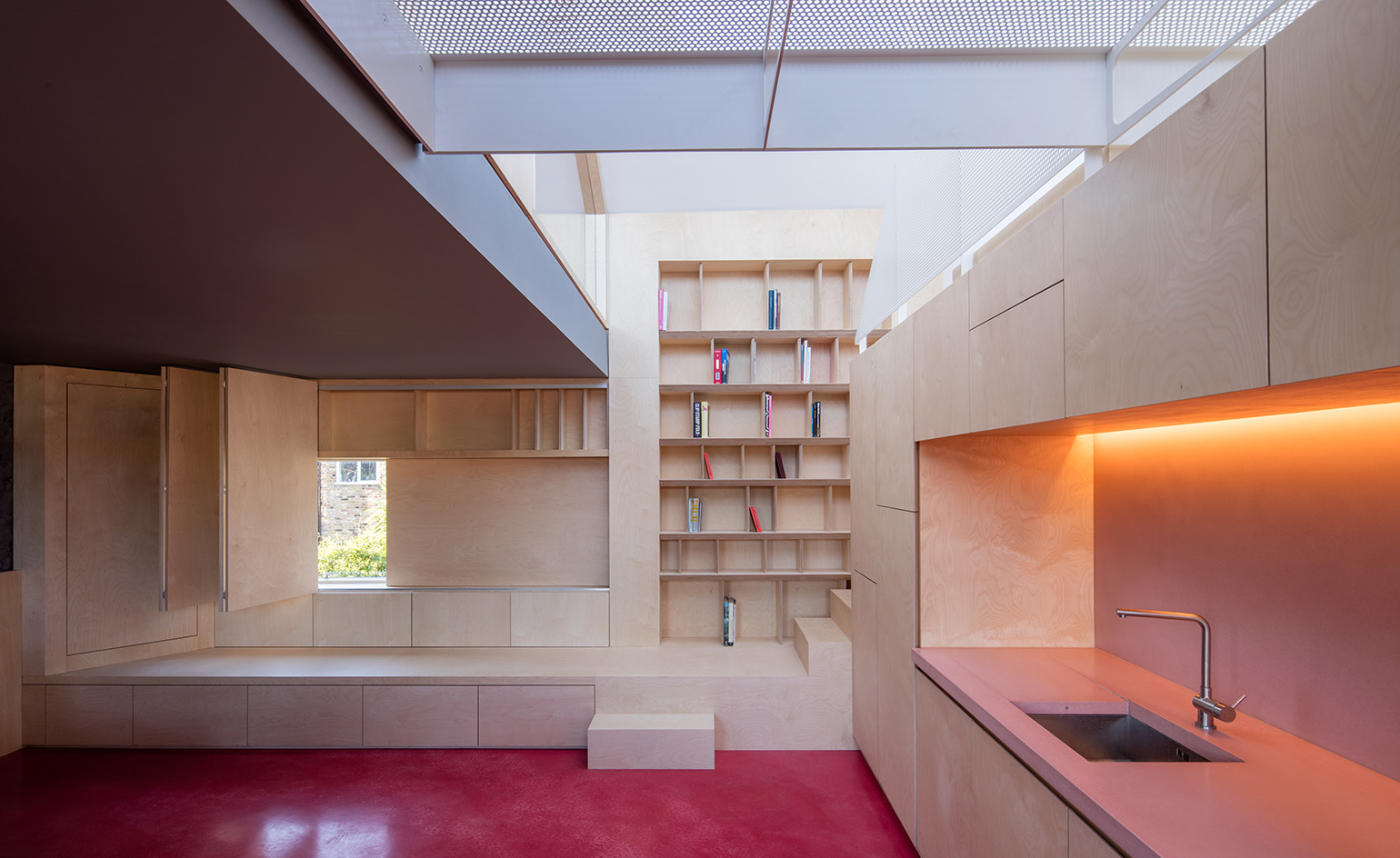 Noiascape’s refined co-living digs for generation rent in London
Noiascape’s refined co-living digs for generation rent in LondonBy Harriet Thorpe
-
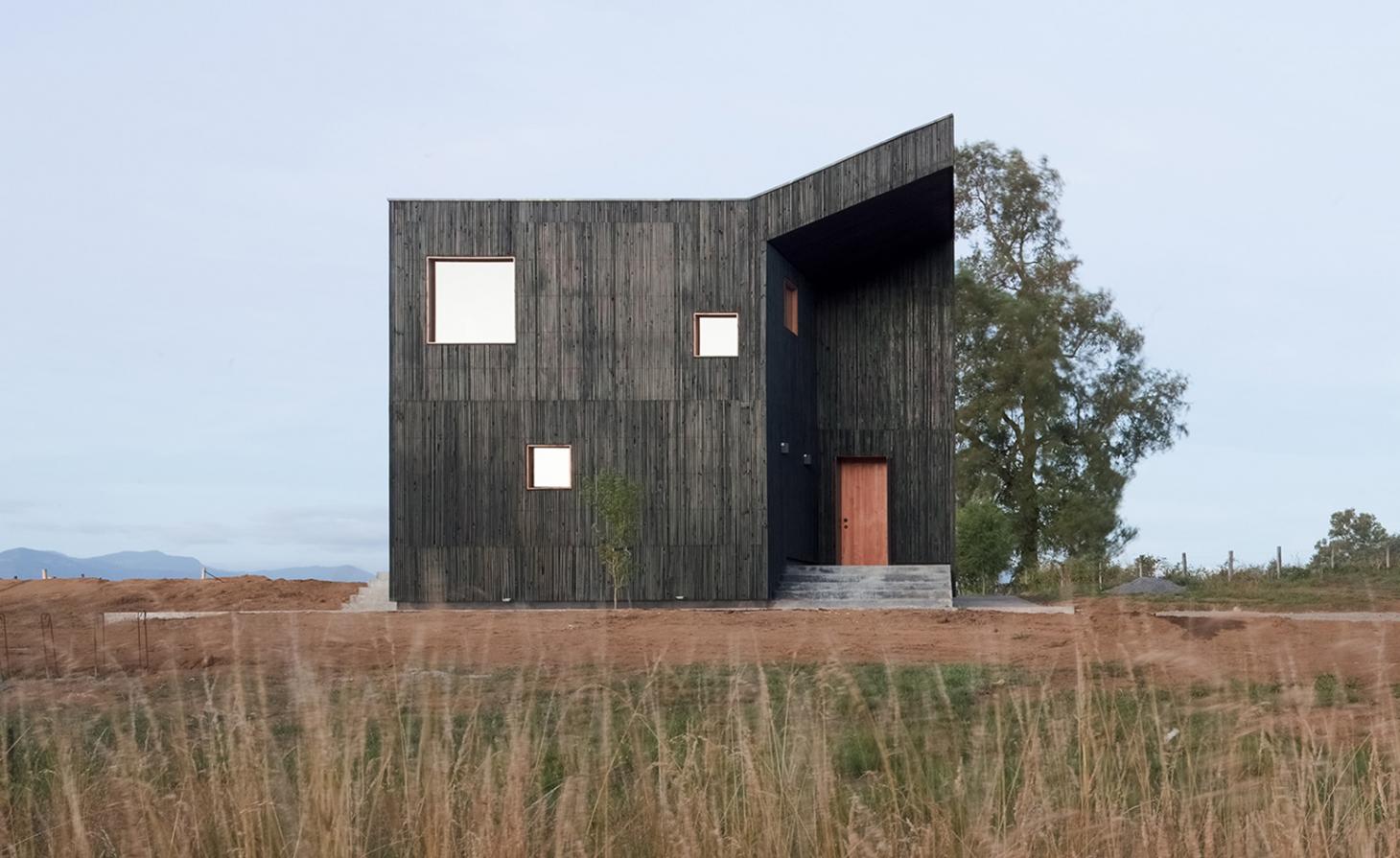 Hot stuff: a Chilean house draws on its volcanic landscape
Hot stuff: a Chilean house draws on its volcanic landscapeBy Ellie Stathaki
-
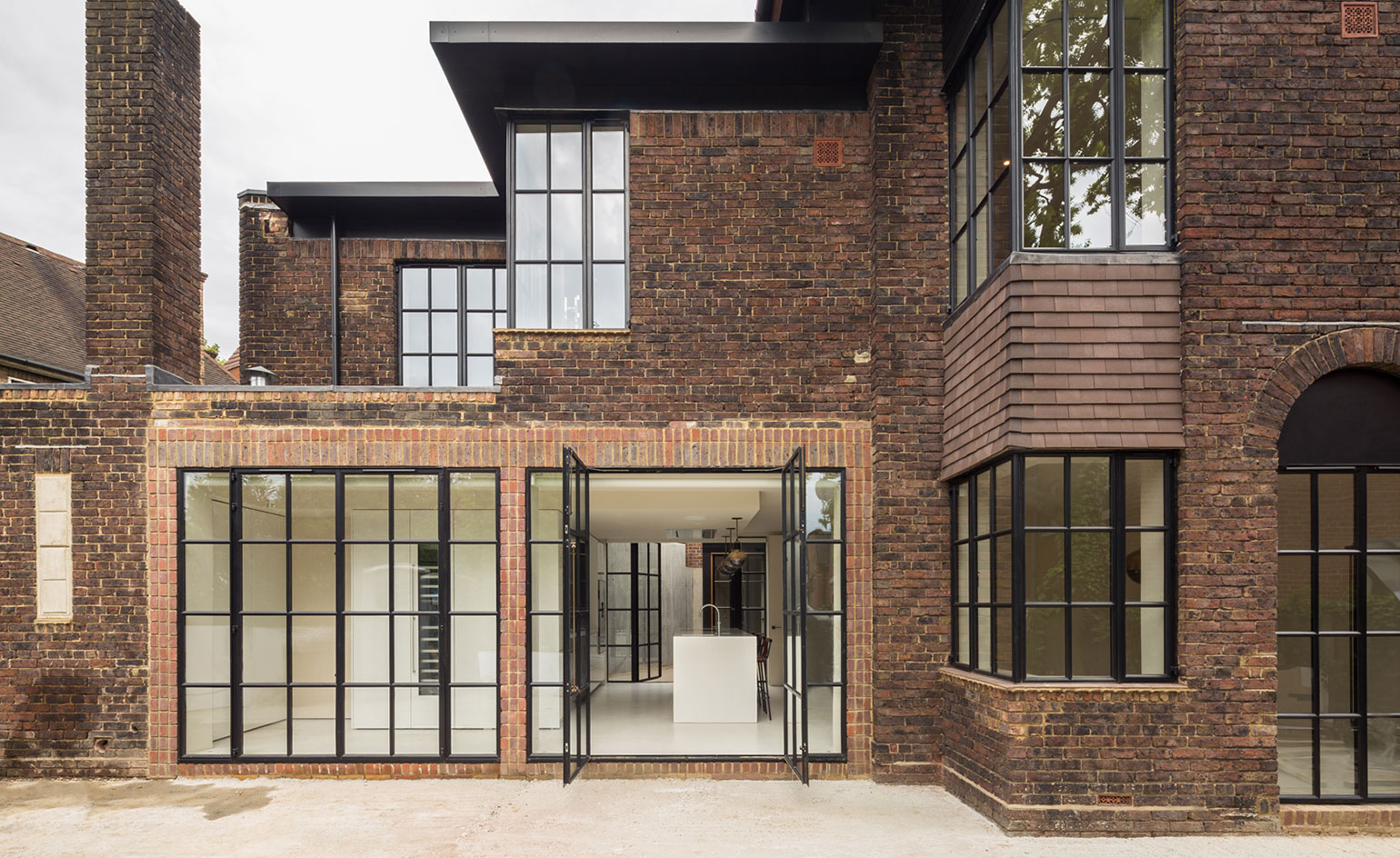 A Hampstead home by Groves Natcheva brings art deco into the 21st century
A Hampstead home by Groves Natcheva brings art deco into the 21st centuryBy Ellie Stathaki
-
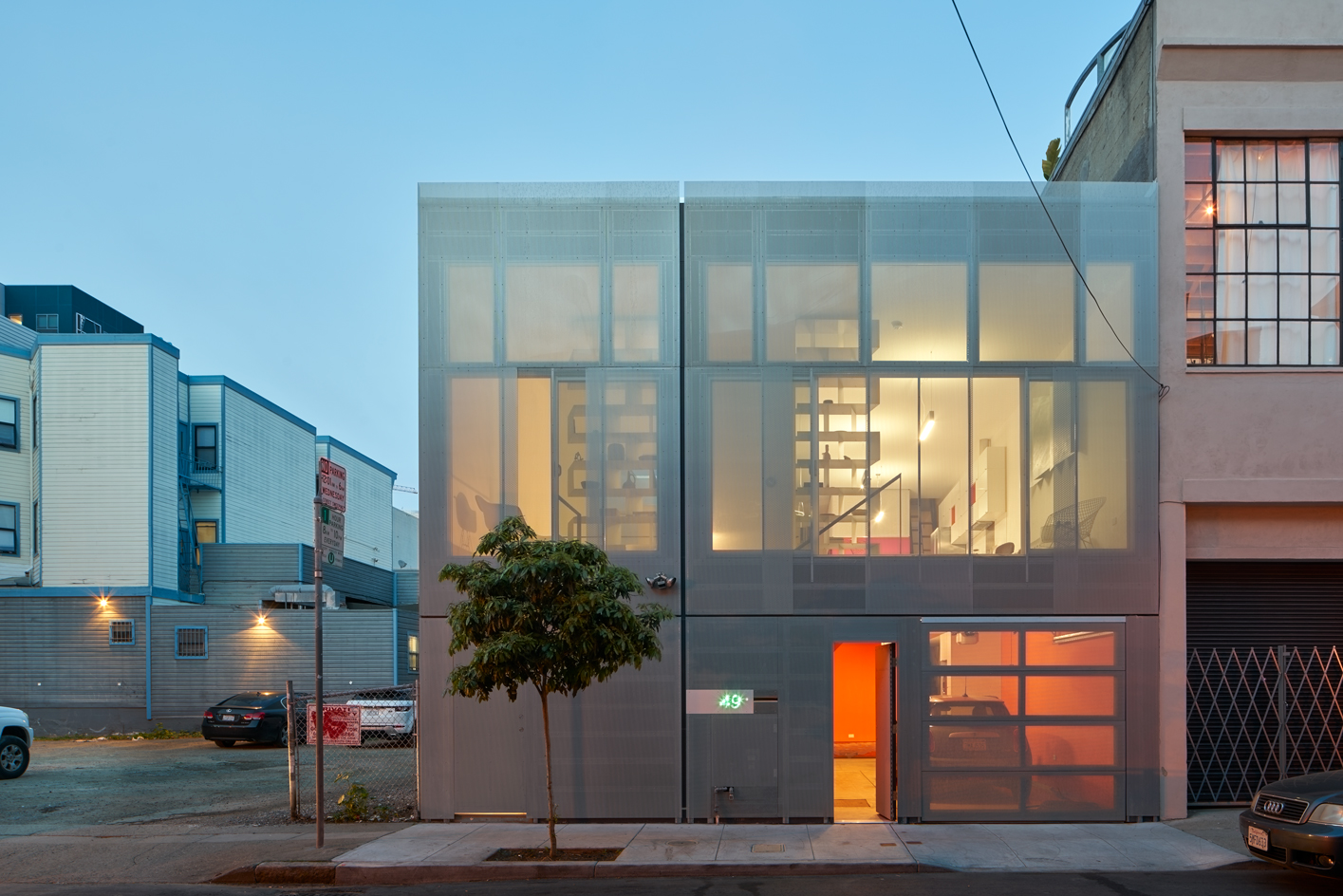 A San Francisco live/work space plays with opacity and transparency
A San Francisco live/work space plays with opacity and transparencyBy Sarah Amelar
-
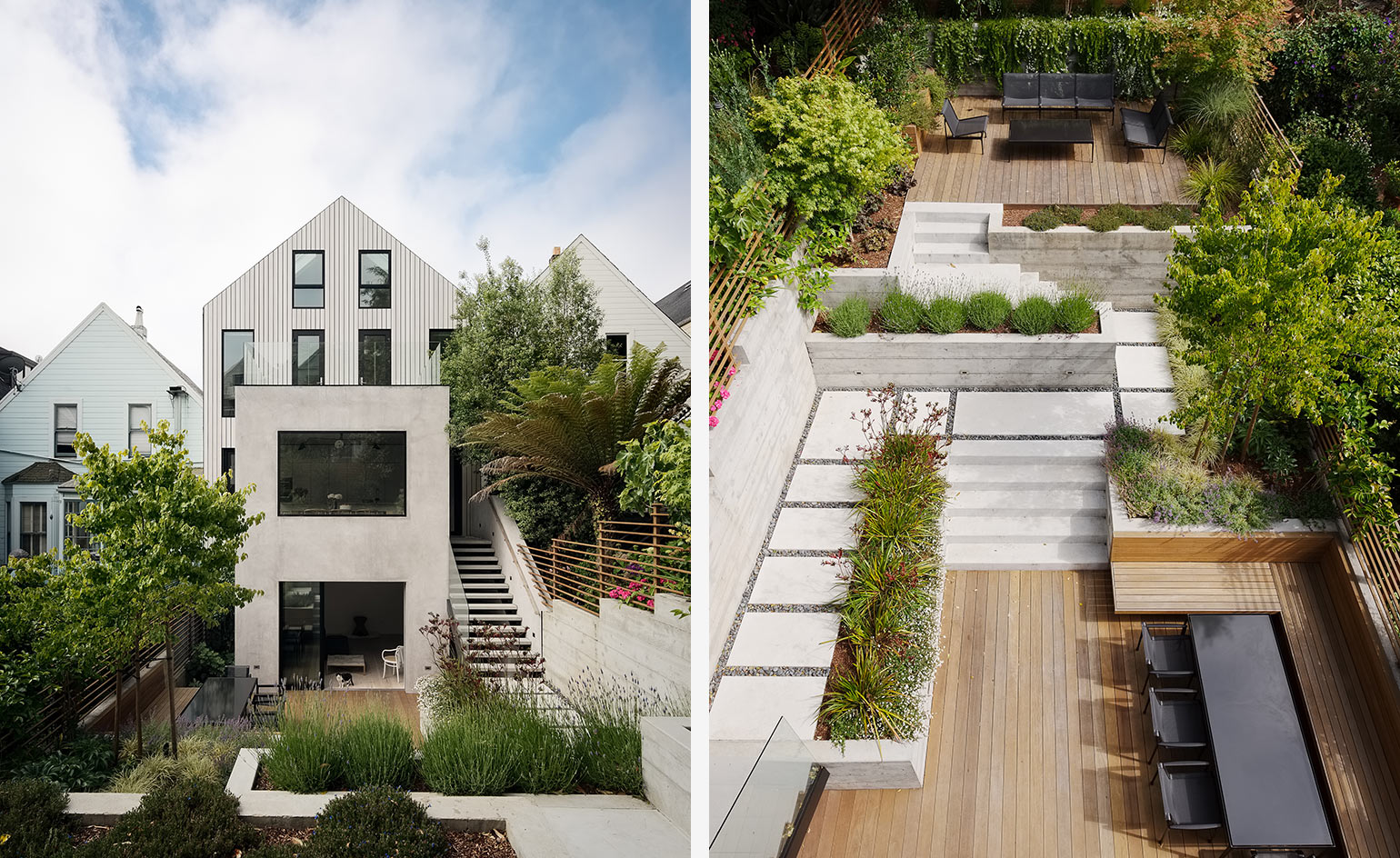 Victorian minimalist: inside Gable House’s pared-back Scandi interior
Victorian minimalist: inside Gable House’s pared-back Scandi interiorBy Ellie Stathaki
-
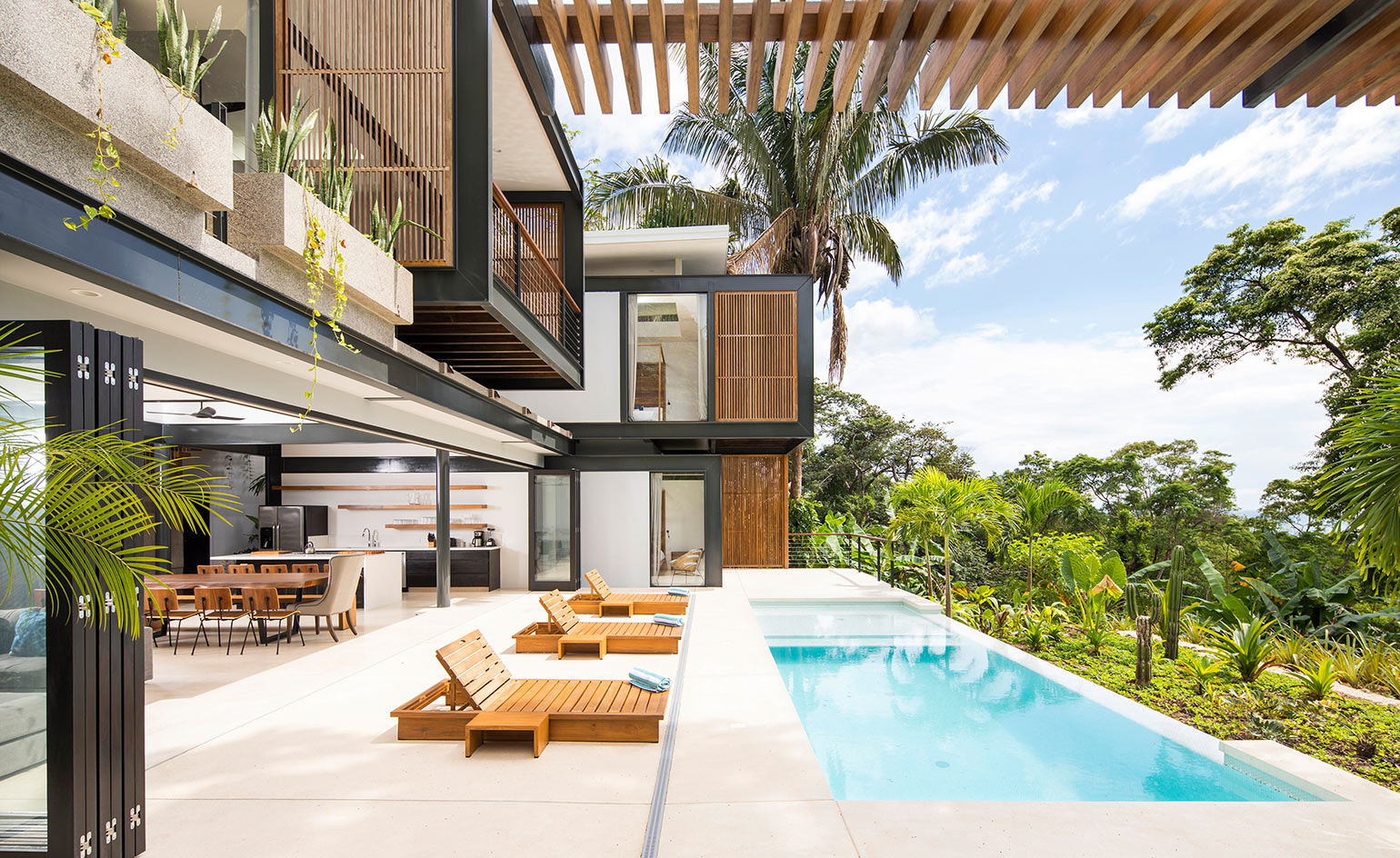 Studio Saxe’s twin villas in Costa Rica make for the perfect tropical retreat
Studio Saxe’s twin villas in Costa Rica make for the perfect tropical retreatBy Ellie Stathaki
-
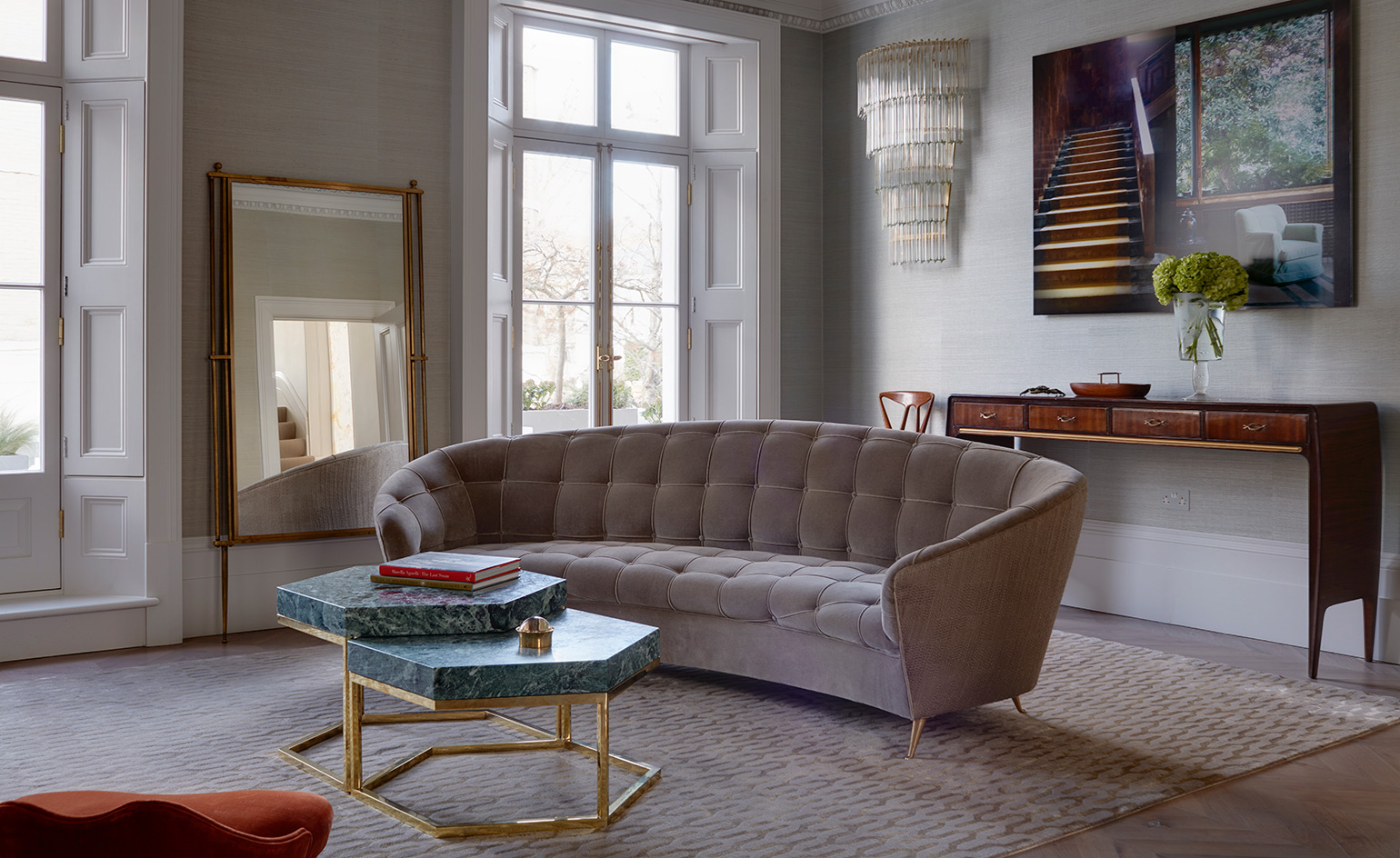 Disco fever: a dynamic duo reinvents a London townhouse
Disco fever: a dynamic duo reinvents a London townhouseBy Christopher Stocks